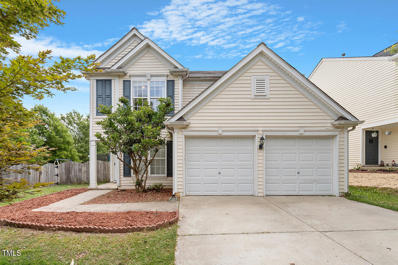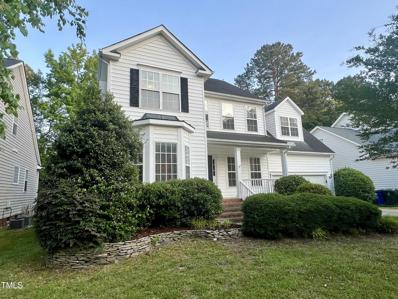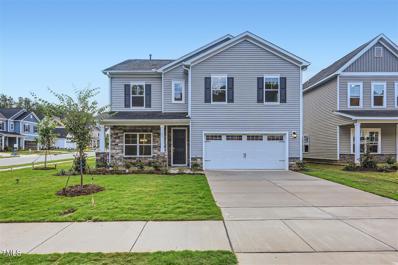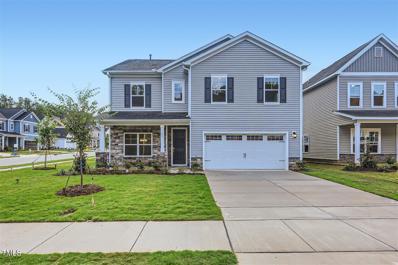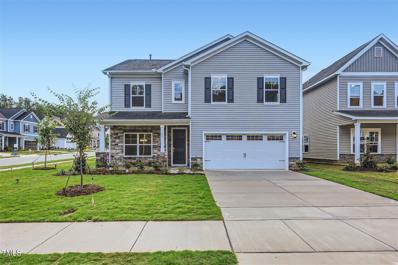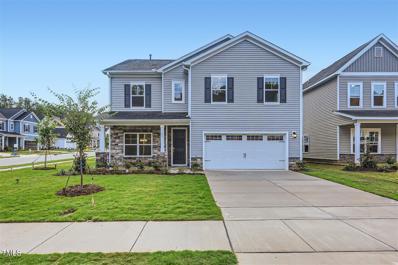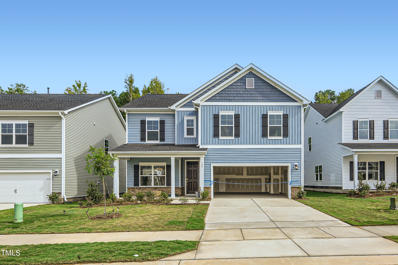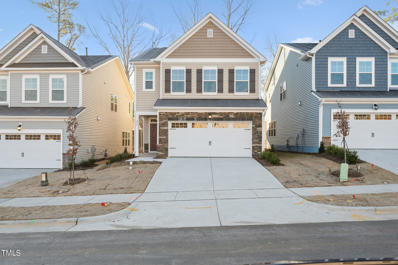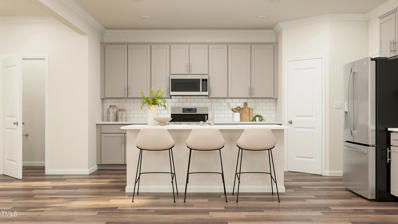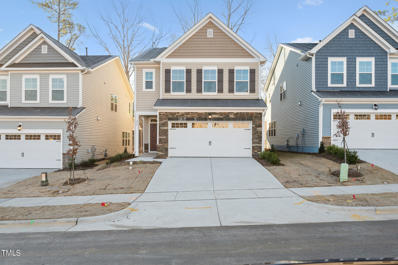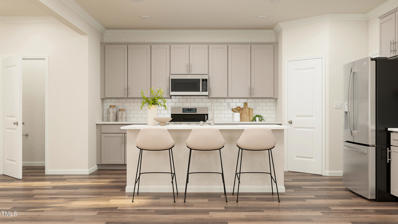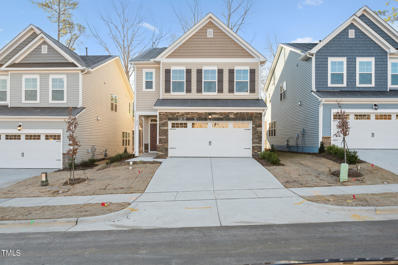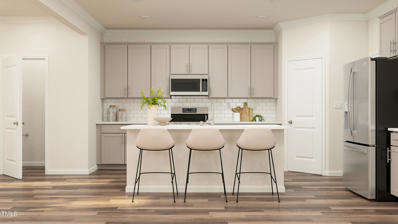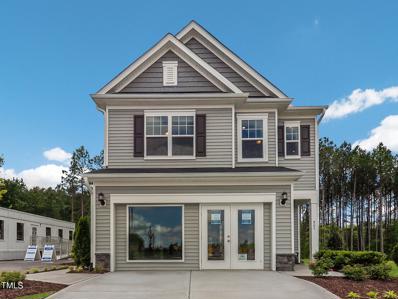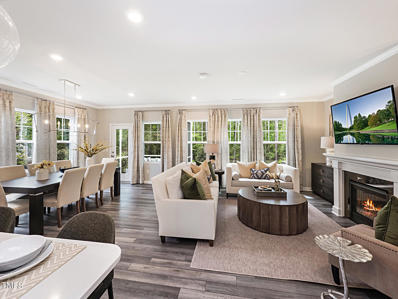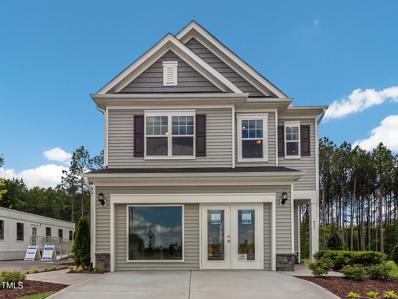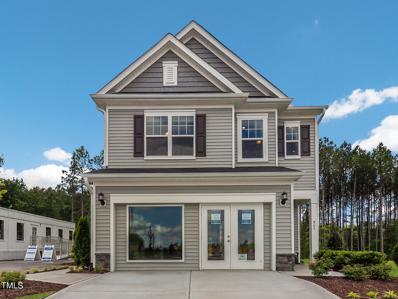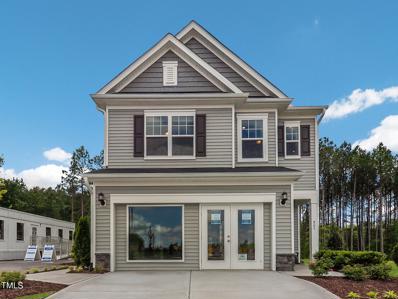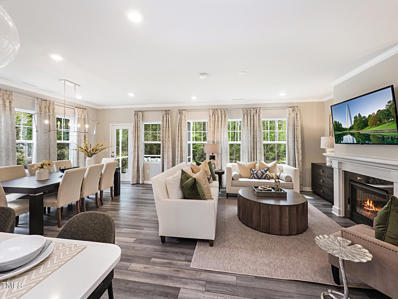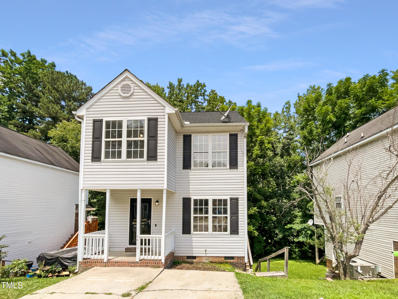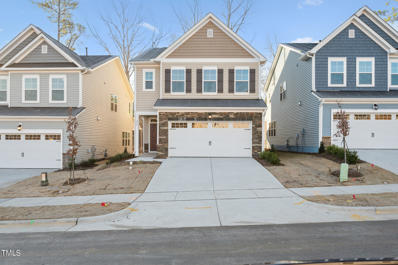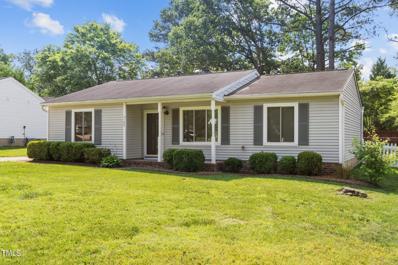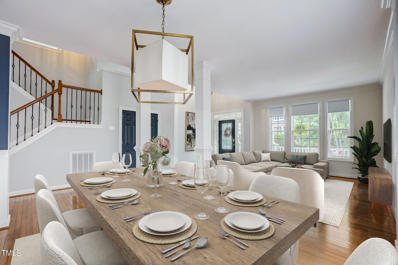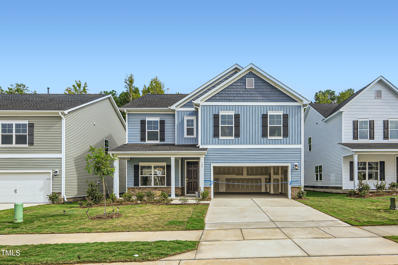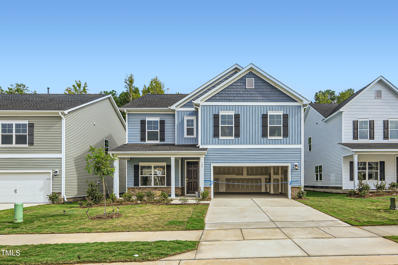Raleigh NC Homes for Sale
- Type:
- Single Family
- Sq.Ft.:
- 1,932
- Status:
- NEW LISTING
- Beds:
- 4
- Lot size:
- 0.14 Acres
- Year built:
- 2005
- Baths:
- 3.00
- MLS#:
- 10034891
- Subdivision:
- Edgewater
ADDITIONAL INFORMATION
Stunning 4 bedroom, 2.5 bath, move-in ready home on a fenced corner lot-convenient to downtown Raleigh and just minutes to 540 and 440. The open floor plan is ideal for entertaining, and features a flex room-perfect for a home office. Beautifully updated kitchen with designer matte appliances including a smart range with double oven. Upstairs find 4 generously sized bedrooms including a primary suite with walk-in closet, ensuite bath with water closet, and dual vanities. Community pool and playground, and minutes to the Neuse River Trail, where you can enjoy the beach, fish, kayak, and more! Welcome Home!
- Type:
- Single Family
- Sq.Ft.:
- 2,523
- Status:
- NEW LISTING
- Beds:
- 3
- Lot size:
- 0.19 Acres
- Year built:
- 2000
- Baths:
- 3.00
- MLS#:
- 10034941
- Subdivision:
- Riverside
ADDITIONAL INFORMATION
Nestled in the heart of the highly sought-after Riverside community, this stunning single-family home offers an abundance of space along with many neighborhood amenities such as clubhouse, pool and tennis! Hardwood floors throughout main level, stairs & upstairs hall. Spacious, open floor plan features formal living & dining and large family rm w/gas log fireplace. Kitchen boasts lots of cabinetry, ss appliance's, updated fixtures, tiled floors, garage storage. 2nd floor Owners suite features trey ceiling, walk in closet, dual vanities and soaking tub. 2 addt'l bedrooms and bonus room on 2nd level. Convenient to 540, dining and shopping!
- Type:
- Single Family
- Sq.Ft.:
- 2,619
- Status:
- NEW LISTING
- Beds:
- 5
- Lot size:
- 0.24 Acres
- Year built:
- 2024
- Baths:
- 3.00
- MLS#:
- 10034906
- Subdivision:
- Edge Of Auburn
ADDITIONAL INFORMATION
This beautiful Landrum includes our top of the line Premier design package. This home offers a full covered front porch, separate dining/flex room off your foyer, Grand GOURMET KITCHEN, large island, quartz counter, 5 burner gas stove, SS chimney hood, SS appliances, kitchen opens to a family room, breakfast nook leads out to the screened-in-porch & includes a patio for grilling out! Guest room & full bath on first floor! Black iron open railing on 1st & 2nd floor w/Oak tread stairs leads to open loft, LVP floors throughout the main living area. Community SWIMMING POOL-Toddler Park-multiple Dog Parks-Frisbee Disc Golf-Basketball Court-Scenic Walking TRAILS. Located near the future 540 belt route. Pictures are of the Model Home and are representative purpose only.
- Type:
- Single Family
- Sq.Ft.:
- 2,619
- Status:
- NEW LISTING
- Beds:
- 5
- Lot size:
- 0.17 Acres
- Year built:
- 2024
- Baths:
- 3.00
- MLS#:
- 10034905
- Subdivision:
- Edge Of Auburn
ADDITIONAL INFORMATION
This beautiful Landrum includes our top of the line Premier design package. This home offers a full covered front porch, separate dining/flex room off your foyer, Grand GOURMET KITCHEN, large island, quartz counter, 5 burner gas stove, SS chimney hood, SS appliances, kitchen opens to a family room, breakfast nook leads out to the screened-in-porch & includes a patio for grilling out! Guest room & full bath on first floor! Black iron open railing on 1st & 2nd floor w/Oak tread stairs leads to open loft, LVP floors throughout the main living area. Community SWIMMING POOL-Toddler Park-multiple Dog Parks-Frisbee Disc Golf-Basketball Court-Scenic Walking TRAILS. Located near the future 540 belt route. Pictures are of the Model Home and are representative purpose only.
- Type:
- Single Family
- Sq.Ft.:
- 2,619
- Status:
- NEW LISTING
- Beds:
- 5
- Lot size:
- 0.15 Acres
- Year built:
- 2024
- Baths:
- 3.00
- MLS#:
- 10034903
- Subdivision:
- Edge Of Auburn
ADDITIONAL INFORMATION
This beautiful Landrum includes our top of the line Premier design package. This home offers a full covered front porch, separate dining/flex room off your foyer, Grand GOURMET KITCHEN w/white cabinets, large island, quartz counter, 5 burner gas stove, SS chimney hood, SS appliances, kitchen opens to a family room, breakfast nook leads out to the screened-in-porch & includes a patio for grilling out! Guest room & full bath on first floor! Black iron open railing on 1st & 2nd floor w/Oak tread stairs leads to open loft, LVP floors throughout the main living area. Community SWIMMING POOL-Toddler Park-mulitple Dog Parks-Frisbee Disc Golf-Basketball Court-Scenic Walking TRAILS. Located near the future 540 belt route. Pictures are of the Model Home and are representative purpose only.
- Type:
- Single Family
- Sq.Ft.:
- 2,619
- Status:
- NEW LISTING
- Beds:
- 5
- Lot size:
- 0.18 Acres
- Year built:
- 2024
- Baths:
- 3.00
- MLS#:
- 10034902
- Subdivision:
- Edge Of Auburn
ADDITIONAL INFORMATION
This beautiful Landrum includes our top of the line Premier design package. This home offers a full covered front porch, separate dining/flex room off your foyer, Grand GOURMET KITCHEN w/white cabinets, large island, quartz counter, 5 burner gas stove, SS chimney hood, SS appliances, kitchen opens to a family room, breakfast nook leads out to the screened-in-porch & includes a patio for grilling out! Guest room & full bath on first floor! Black iron open railing on 1st & 2nd floor w/Oak tread stairs leads to open loft, LVP floors throughout the main living area. Community SWIMMING POOL-Toddler Park-mulitple Dog Parks-Frisbee Disc Golf-Basketball Court-Scenic Walking TRAILS. Located near the future 540 belt route. Pictures are of the Model Home and are representative purpose only.
- Type:
- Single Family
- Sq.Ft.:
- 3,037
- Status:
- NEW LISTING
- Beds:
- 5
- Lot size:
- 0.17 Acres
- Year built:
- 2024
- Baths:
- 4.00
- MLS#:
- 10034890
- Subdivision:
- Edge Of Auburn
ADDITIONAL INFORMATION
The Tryon plan. One of our best selling floor plans, features 5 bedroom, 4 full bath, study, dining room, breakfast room, first floor guest suite, and gameroom! Spacious living in over 3000 square feet with larger homesites! One of Raleigh's HOTTEST communities, Edge of Auburn features a pool, pool house with cabana, multiple playgrounds, dog parks, greenway trails, sports field, basketball court and frisbee golf course. HOA also includes fiber internet in every home!
- Type:
- Single Family
- Sq.Ft.:
- 1,995
- Status:
- NEW LISTING
- Beds:
- 3
- Lot size:
- 0.11 Acres
- Year built:
- 2024
- Baths:
- 3.00
- MLS#:
- 10034888
- Subdivision:
- Edge Of Auburn
ADDITIONAL INFORMATION
The Oakley floorplan is a favorite! Beautiful Quartz counter tops & island in kitchen with premium cabinets, tiled backsplash & walk-in pantry. Plank flooring throughout main floor!! Lovely owner suite with tray ceiling, tiled shower in bath with bench seat. Bonus space in large, separate LOFT, Laundry room upstairs. So many features included with Lennar!! Enjoy your screened porch & backyard area!!
- Type:
- Single Family
- Sq.Ft.:
- 1,995
- Status:
- NEW LISTING
- Beds:
- 3
- Lot size:
- 0.1 Acres
- Year built:
- 2024
- Baths:
- 3.00
- MLS#:
- 10034886
- Subdivision:
- Edge Of Auburn
ADDITIONAL INFORMATION
The Oakley plan. This open main living area is a must see! Large kitchen open to expansive dining & living room. Windows look out over the back yard and screen porch. 3 bedrooms on second floor are situated around loft and laundry room. 3 bed/ 2.5 bath/ 2 car garage. One of Raleigh's hottest communities! Pool, sports amenities, playgrounds, dog parks. Minutes from White Oak Shopping in Garner & downtown Raleigh. MUST SEE!
- Type:
- Single Family
- Sq.Ft.:
- 1,995
- Status:
- NEW LISTING
- Beds:
- 3
- Lot size:
- 0.11 Acres
- Year built:
- 2024
- Baths:
- 3.00
- MLS#:
- 10034885
- Subdivision:
- Edge Of Auburn
ADDITIONAL INFORMATION
The Oakley floorplan is a favorite! Beautiful Quartz counter tops & island in kitchen with premium cabinets, tiled backsplash & walk-in pantry. Plank flooring throughout main floor!! Lovely owner suite with tray ceiling, tiled shower in bath with bench seat. Bonus space in large, separate LOFT, Laundry room upstairs. So many features included with Lennar!! Enjoy your screened porch & backyard area!!
- Type:
- Single Family
- Sq.Ft.:
- 1,995
- Status:
- NEW LISTING
- Beds:
- 3
- Lot size:
- 0.1 Acres
- Year built:
- 2024
- Baths:
- 3.00
- MLS#:
- 10034884
- Subdivision:
- Edge Of Auburn
ADDITIONAL INFORMATION
The Oakley plan. This open main living area is a must see! Large kitchen open to expansive dining & living room. Windows look out over the back yard and screen porch. 3 bedrooms on second floor are situated around loft and laundry room. 3 bed/ 2.5 bath/ 2 car garage. One of Raleigh's hottest communities! Pool, sports amenities, playgrounds, dog parks. Minutes from White Oak Shopping in Garner & downtown Raleigh. MUST SEE!
- Type:
- Single Family
- Sq.Ft.:
- 1,995
- Status:
- NEW LISTING
- Beds:
- 3
- Lot size:
- 0.11 Acres
- Year built:
- 2024
- Baths:
- 3.00
- MLS#:
- 10034881
- Subdivision:
- Edge Of Auburn
ADDITIONAL INFORMATION
The Oakley floorplan is a favorite! Beautiful Quartz counter tops & island in kitchen with premium cabinets, tiled backsplash & walk-in pantry. Plank flooring throughout main floor!! Lovely owner suite with tray ceiling, tiled shower in bath with bench seat. Bonus space in large, separate LOFT, Laundry room upstairs. So many features included with Lennar!! Enjoy your screened porch & backyard area!!
- Type:
- Single Family
- Sq.Ft.:
- 1,995
- Status:
- NEW LISTING
- Beds:
- 3
- Lot size:
- 0.1 Acres
- Year built:
- 2024
- Baths:
- 3.00
- MLS#:
- 10034879
- Subdivision:
- Edge Of Auburn
ADDITIONAL INFORMATION
The Oakley plan. This open main living area is a must see! Large kitchen open to expansive dining & living room. Windows look out over the back yard and screen porch. 3 bedrooms on second floor are situated around loft and laundry room. 3 bed/ 2.5 bath/ 2 car garage. One of Raleigh's hottest communities! Pool, sports amenities, playgrounds, dog parks. Minutes from White Oak Shopping in Garner & downtown Raleigh. MUST SEE!
- Type:
- Single Family
- Sq.Ft.:
- 1,924
- Status:
- NEW LISTING
- Beds:
- 3
- Lot size:
- 0.11 Acres
- Year built:
- 2024
- Baths:
- 3.00
- MLS#:
- 10034878
- Subdivision:
- Edge Of Auburn
ADDITIONAL INFORMATION
Our Beautiful Chadwick home open plan has banks of windows letting in natural light. Quartz counters through out the kitchen with premium cabinets, tile backsplash & walk-in pantry. Plank flooring throughout main floor! Lovely owner suite with tray ceiling, tiled shower in bath with bench seat. Bonus space in large, separate LOFT room, Laundry room upstairs. So many features included with Lennar!! Enjoy your Screened porch & private backyard space! Pictures are of Model home and representation purpose only.
- Type:
- Single Family
- Sq.Ft.:
- 1,924
- Status:
- NEW LISTING
- Beds:
- 3
- Lot size:
- 0.1 Acres
- Year built:
- 2024
- Baths:
- 3.00
- MLS#:
- 10034877
- Subdivision:
- Edge Of Auburn
ADDITIONAL INFORMATION
The Chadwick Plan. This open main living area is a must see! Huge kitchen open to large living and dining space. Windows look out over the back yard and screen porch. 3 bedrooms on second floor are situated around loft room and large laundry room. 3 bed/ 2.5 bath/ 2 car garage. One of Raleigh's hottest communities! Pool, sports amenities, playgrounds, dog parks. Minutes from White Oak Shopping in Garner & downtown Raleigh. MUST SEE!
- Type:
- Single Family
- Sq.Ft.:
- 1,924
- Status:
- NEW LISTING
- Beds:
- 3
- Lot size:
- 0.11 Acres
- Year built:
- 2024
- Baths:
- 3.00
- MLS#:
- 10034876
- Subdivision:
- Edge Of Auburn
ADDITIONAL INFORMATION
Our Beautiful Chadwick home open plan has banks of windows letting in natural light. Quartz counters through out the kitchen with premium cabinets, tile backsplash & walk-in pantry. Plank flooring throughout main floor! Lovely owner suite with tray ceiling, tiled shower in bath with bench seat. Bonus space in large, separate LOFT room, Laundry room upstairs. So many features included with Lennar!! Enjoy your Screened porch & private backyard space! Pictures are of Model home and representation purpose only.
- Type:
- Single Family
- Sq.Ft.:
- 1,924
- Status:
- NEW LISTING
- Beds:
- 3
- Lot size:
- 0.11 Acres
- Year built:
- 2024
- Baths:
- 3.00
- MLS#:
- 10034874
- Subdivision:
- Edge Of Auburn
ADDITIONAL INFORMATION
Our Beautiful Chadwick home open plan has banks of windows letting in natural light. Quartz counters through out the kitchen with premium cabinets, tile backsplash & walk-in pantry. Plank flooring throughout main floor! Lovely owner suite with tray ceiling, tiled shower in bath with bench seat. Bonus space in large, separate LOFT room, Laundry room upstairs. So many features included with Lennar!! Enjoy your Screened porch & private backyard space! Pictures are of Model home and representation purpose only.
- Type:
- Single Family
- Sq.Ft.:
- 1,924
- Status:
- NEW LISTING
- Beds:
- 3
- Lot size:
- 0.11 Acres
- Year built:
- 2024
- Baths:
- 3.00
- MLS#:
- 10034871
- Subdivision:
- Edge Of Auburn
ADDITIONAL INFORMATION
Our Beautiful Chadwick home open plan has banks of windows letting in natural light. Quartz counters through out the kitchen with premium cabinets, tile backsplash & walk-in pantry. Plank flooring throughout main floor! Lovely owner suite with tray ceiling, tiled shower in bath with bench seat. Bonus space in large, separate LOFT room, Laundry room upstairs. So many features included with Lennar!! Enjoy your Screened porch & private backyard space! Pictures are of Model home and representation purpose only.
- Type:
- Single Family
- Sq.Ft.:
- 1,924
- Status:
- NEW LISTING
- Beds:
- 3
- Lot size:
- 0.1 Acres
- Year built:
- 2024
- Baths:
- 3.00
- MLS#:
- 10034870
- Subdivision:
- Edge Of Auburn
ADDITIONAL INFORMATION
The Chadwick Plan. This open main living area is a must see! Huge kitchen open to large living and dining space. Windows look out over the back yard and screen porch. 3 bedrooms on second floor are situated around loft room and large laundry room. 3 bed/ 2.5 bath/ 2 car garage. One of Raleigh's hottest communities! Pool, sports amenities, playgrounds, dog parks. Minutes from White Oak Shopping in Garner & downtown Raleigh. MUST SEE!
Open House:
Friday, 6/14 8:00-7:30PM
- Type:
- Single Family
- Sq.Ft.:
- 1,154
- Status:
- NEW LISTING
- Beds:
- 3
- Lot size:
- 0.16 Acres
- Year built:
- 2000
- Baths:
- 2.00
- MLS#:
- 10034866
- Subdivision:
- Valley Cove
ADDITIONAL INFORMATION
Welcome to a captivating home where pure elegance meets modern flair. The refreshing ambiance, facilitated by the home's neutral color paint scheme, invigorates your senses upon entry. These calming shades add sophistication while serving as a sublime canvas for your unique furnishings and artwork. The grand fireplace stands at the heart of this home, crafted with care to magnify its charm and provide inviting warmth, especially on cooler evenings. Its luminous flicker not only enhances the luxurious appearance of the dwelling but also offers a serene spot for tranquil evenings, bringing comfort to your daily life. Whether you seek a peaceful abode or a place adorned with refined elegance, this property ticks all the boxes. With its harmonious blend of style and functionality, it presents a promising prospect for those who value tranquility and finesse. Envisioning your new life in this splendid residence, one thing is certain: you will be captivated by its charm, sophistication, and peaceful ambiance. Don't miss out on this amazing opportunity! This home has been virtually staged to illustrate it's potential.
- Type:
- Single Family
- Sq.Ft.:
- 1,995
- Status:
- NEW LISTING
- Beds:
- 3
- Lot size:
- 0.11 Acres
- Year built:
- 2024
- Baths:
- 3.00
- MLS#:
- 10034865
- Subdivision:
- Edge Of Auburn
ADDITIONAL INFORMATION
The Oakley floorplan is a favorite! Beautiful Quartz counter tops & island in kitchen with premium cabinets, tiled backsplash & walk-in pantry. Plank flooring throughout main floor!! Lovely owner suite with tray ceiling, tiled shower in bath with bench seat. Bonus space in large, separate LOFT, Laundry room upstairs. So many features included with Lennar!! Enjoy your screened porch & backyard area!!
- Type:
- Single Family
- Sq.Ft.:
- 1,164
- Status:
- NEW LISTING
- Beds:
- 3
- Lot size:
- 0.25 Acres
- Year built:
- 1986
- Baths:
- 2.00
- MLS#:
- 10034854
- Subdivision:
- Berkshire Downs
ADDITIONAL INFORMATION
Charming ranch-style home located in a quaint community! Perfect for investors or first time home buyers. Conveniently located just minutes to major shopping, grocery stores, and restaurants. The spacious family room is open to the dining room and is perfect for entertaining. The focal point of the cozy family room is it's fireplace with floor to ceiling stone surround. A sliding glass door from the dining room leads to the private backyard. The kitchen offers natural stained raised panel cabinets with bronze pulls, a smooth top electric range, dishwasher and fridge. Just off the kitchen is a large laundry/mud room with access to the side door leading to the driveway.
$819,999
1741 Wysong Court Raleigh, NC 27612
Open House:
Saturday, 6/15 12:00-2:00PM
- Type:
- Single Family
- Sq.Ft.:
- 2,828
- Status:
- NEW LISTING
- Beds:
- 4
- Lot size:
- 0.15 Acres
- Year built:
- 2004
- Baths:
- 3.00
- MLS#:
- 10034831
- Subdivision:
- Inman Park
ADDITIONAL INFORMATION
Welcome Home to sought after Inman Park in the heart of Raleigh. Close to North Hills, Crabtree Valley Mall, PNC Arena, RDU and restaurants. Community pool and easy access to the greenway trails for a stroll to feed the ducks at Shelly Lake or a bike ride . The timeless exterior style and rocking-chair front porch add charm. Well-appointed kitchen boasts a center island , stainless appliances, wine cooler, 5 burner gas range with copper accents and a pot filler making it a haven for culinary enthusiasts and entertainers. Abundance of natural light floods the open concept living spaces, emphasizing the warm tones of the hardwood floors that graces the main level. Great room w/ vaulted ceiling centers around the owner designed custom fireplace, mantle creating a perfect spot for gatherings. First floor bedroom for guests or a home office. The spacious primary suite is a true retreat, complete with an ensuite bathroom, dual vanities with marble counter tops, a herringbone tile accent wall, separate shower , a soaking tub and a walk-in closet. There are two additional generously-sized bedrooms a full bath and loft/flex room. The beautifully landscaped backyard boasts lavender hydrangea, the scent of gardenias, a persimmons tree and a crabapple tree all within a fenced area with irrigation and a deck perfect for entertaining. Roof 2021, Water heater 2023, One HVAC unit 2022, LG Thin Q Refrigerator and wine cooler 2021, New carpet, Exterior painted 2020, Kitchen, bathrooms, and light fixtures updated.
- Type:
- Single Family
- Sq.Ft.:
- 3,037
- Status:
- NEW LISTING
- Beds:
- 5
- Lot size:
- 0.17 Acres
- Year built:
- 2024
- Baths:
- 4.00
- MLS#:
- 10034818
- Subdivision:
- Edge Of Auburn
ADDITIONAL INFORMATION
The Tryon plan. One of our best selling floor plans, features 5 bedroom, 4 full bath, study, dining room, breakfast room, first floor guest suite, and gameroom! Spacious living in over 3000 square feet with larger homesites! One of Raleigh's HOTTEST communities, Edge of Auburn features a pool, pool house with cabana, multiple playgrounds, dog parks, greenway trails, sports field, basketball court and frisbee golf course. HOA also includes fiber internet in every home!
- Type:
- Single Family
- Sq.Ft.:
- 3,037
- Status:
- NEW LISTING
- Beds:
- 5
- Lot size:
- 0.17 Acres
- Year built:
- 2024
- Baths:
- 4.00
- MLS#:
- 10034817
- Subdivision:
- Edge Of Auburn
ADDITIONAL INFORMATION
The Tryon plan. One of our best selling floor plans, features 5 bedroom, 4 full bath, study, dining room, breakfast room, first floor guest suite, and gameroom! Spacious living in over 3000 square feet with larger homesites! One of Raleigh's HOTTEST communities, Edge of Auburn features a pool, pool house with cabana, multiple playgrounds, dog parks, greenway trails, sports field, basketball court and frisbee golf course. HOA also includes fiber internet in every home!

Information Not Guaranteed. Listings marked with an icon are provided courtesy of the Triangle MLS, Inc. of North Carolina, Internet Data Exchange Database. The information being provided is for consumers’ personal, non-commercial use and may not be used for any purpose other than to identify prospective properties consumers may be interested in purchasing or selling. Closed (sold) listings may have been listed and/or sold by a real estate firm other than the firm(s) featured on this website. Closed data is not available until the sale of the property is recorded in the MLS. Home sale data is not an appraisal, CMA, competitive or comparative market analysis, or home valuation of any property. Copyright 2024 Triangle MLS, Inc. of North Carolina. All rights reserved.
Raleigh Real Estate
The median home value in Raleigh, NC is $450,000. This is higher than the county median home value of $280,600. The national median home value is $219,700. The average price of homes sold in Raleigh, NC is $450,000. Approximately 47.17% of Raleigh homes are owned, compared to 43.64% rented, while 9.19% are vacant. Raleigh real estate listings include condos, townhomes, and single family homes for sale. Commercial properties are also available. If you see a property you’re interested in, contact a Raleigh real estate agent to arrange a tour today!
Raleigh, North Carolina has a population of 449,477. Raleigh is less family-centric than the surrounding county with 33.17% of the households containing married families with children. The county average for households married with children is 39.29%.
The median household income in Raleigh, North Carolina is $61,505. The median household income for the surrounding county is $73,577 compared to the national median of $57,652. The median age of people living in Raleigh is 33.1 years.
Raleigh Weather
The average high temperature in July is 89.8 degrees, with an average low temperature in January of 30 degrees. The average rainfall is approximately 46.1 inches per year, with 3.7 inches of snow per year.
