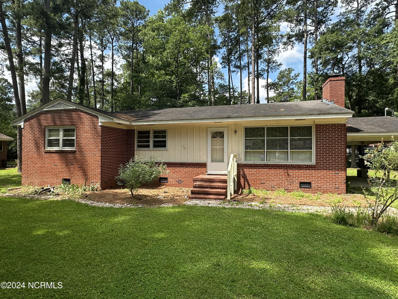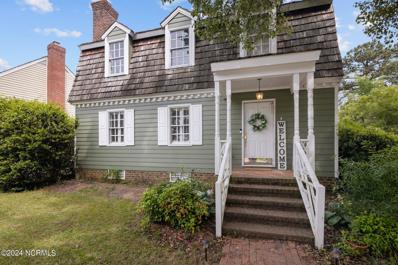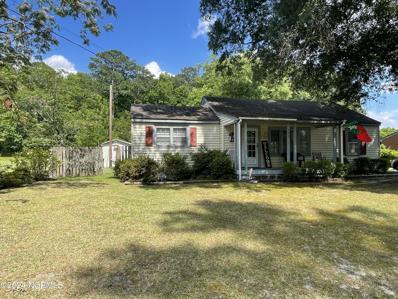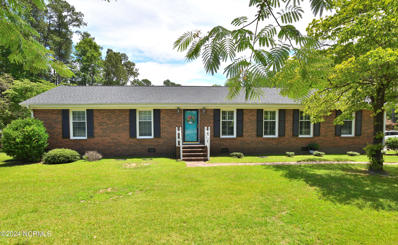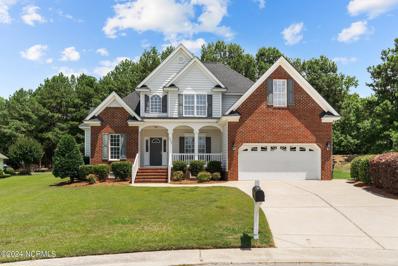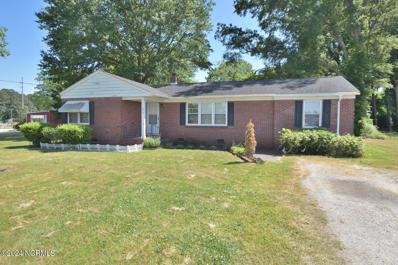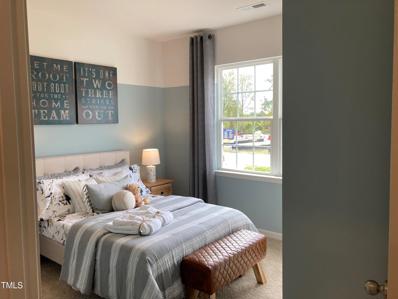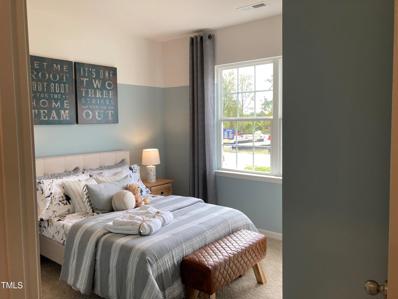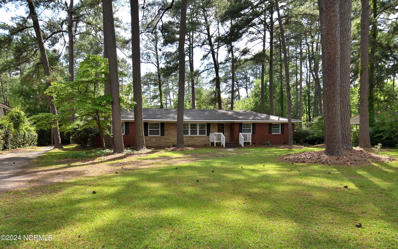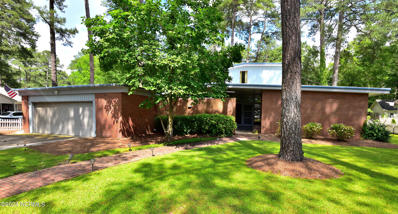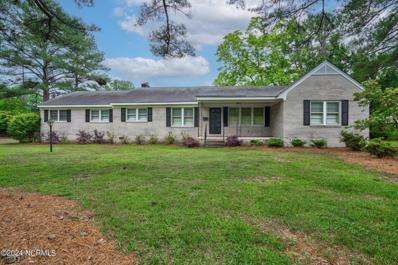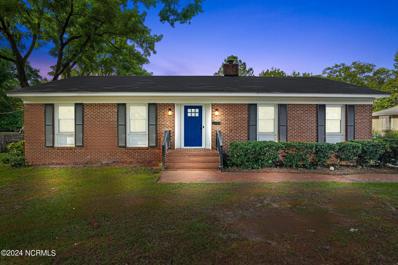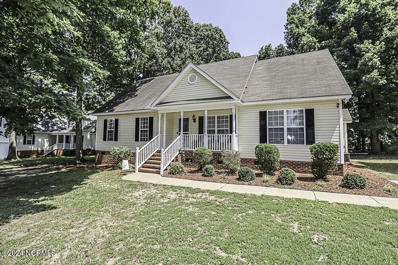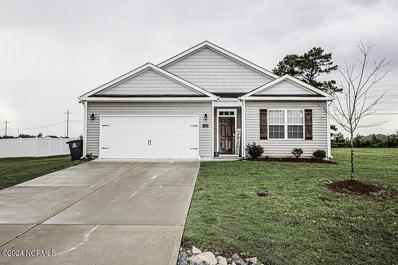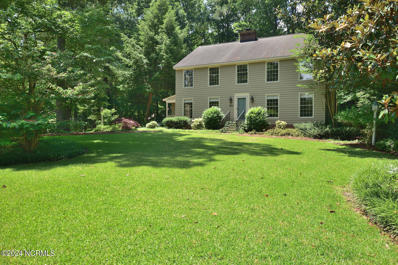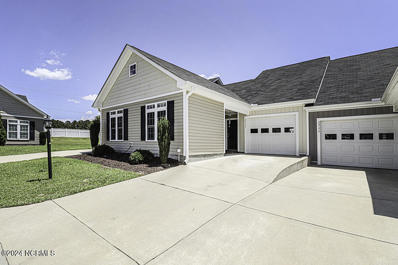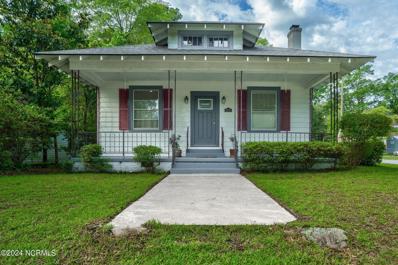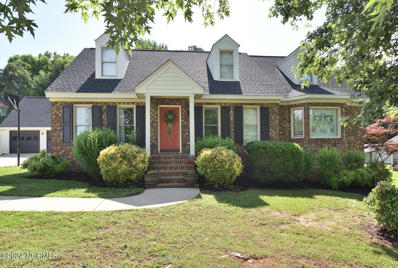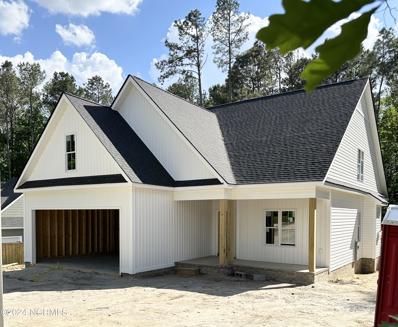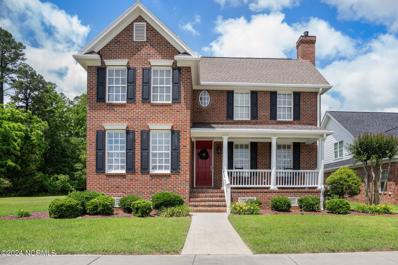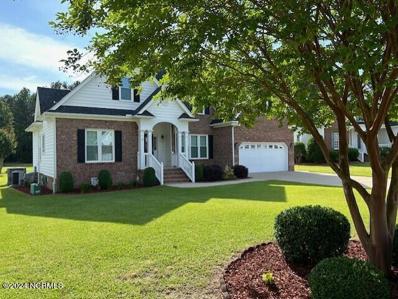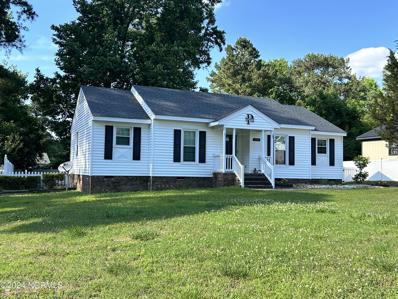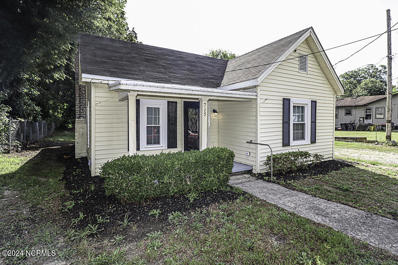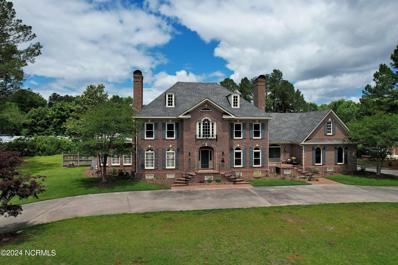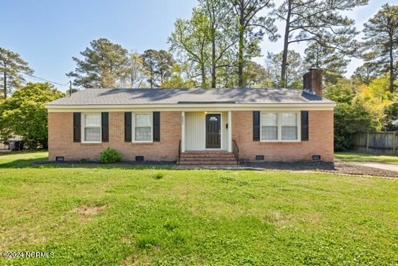Rocky Mount NC Homes for Sale
- Type:
- Single Family
- Sq.Ft.:
- 1,356
- Status:
- NEW LISTING
- Beds:
- 2
- Lot size:
- 0.36 Acres
- Year built:
- 1950
- Baths:
- 2.00
- MLS#:
- 100450039
- Subdivision:
- Englewood
ADDITIONAL INFORMATION
Brick Ranch in Englewood, feels solid needs work! Cash or conventional loan most likely. Home has original hardwood floors, built in and fireplace. Two bedrooms and two full baths, carport and nice yard.
- Type:
- Single Family
- Sq.Ft.:
- 1,743
- Status:
- NEW LISTING
- Beds:
- 4
- Lot size:
- 0.13 Acres
- Year built:
- 1986
- Baths:
- 3.00
- MLS#:
- 100449934
- Subdivision:
- Colonial Trace
ADDITIONAL INFORMATION
Welcome to this charming colonial-style gem in the hart of Rocky Mount! This beautiful three-bedroom home offers a blend of elegance and comfort. Step inside to find natural light, an inviting kitchen and cozy bedrooms that provide tranquil retreat. Don't miss your chance to make this house your new home!
- Type:
- Single Family
- Sq.Ft.:
- 1,511
- Status:
- NEW LISTING
- Beds:
- 3
- Lot size:
- 1.72 Acres
- Year built:
- 1954
- Baths:
- 1.00
- MLS#:
- 100449802
- Subdivision:
- Other
ADDITIONAL INFORMATION
WOW! All parcels are to be sold together. 117 and 123 Tyson Road, one vacant lot which has a combined total of 313 feet of road frontage and 1.72 acres in the City. This opportunity doesn't come along very often to have this much land and road frontage close to Sunset Ave. 117 was a rental and has new carpet, flooring, paint through out and a newer stove and original hardwoods. Think of all the possibilities!
- Type:
- Single Family
- Sq.Ft.:
- 1,858
- Status:
- NEW LISTING
- Beds:
- 2
- Lot size:
- 0.77 Acres
- Year built:
- 1973
- Baths:
- 2.00
- MLS#:
- 100449751
- Subdivision:
- Other
ADDITIONAL INFORMATION
County Living at its BEST! This brick ranch style home features updates GALORE! Sitting on a corner lot, this home is tucked away out in the county off the main road which provides privacy and relaxation when coming home! This home features an updated open concept with kitchen, dining area, and great room all open to each other. The kitchen has been fully renovated with beautiful high end granite, custom cabinetry, tile back splash, stainless steel appliances and an oversized breakfast bar. Other features presented in this home include a pantry, smooth ceilings, custom built-ins, fireplace with gas logs and beautiful hardwood flooring. The original third bedroom has been transformed into a large master closet with a dressing area. Enjoy the outdoors from the deck that overlooks the inground salt water pool. Relax in the shade of the pool shed overhang that butts up to the side of the pool. Great wired workshop has a rocking chair sitting porch and a lien-to for additional storage space. There is also an additional shed at the back of the fenced in lot. This home is minutes away from major highways, businesses, shopping, restaurants and medical facilities. A must see to appreciate all this home has to offer.
- Type:
- Single Family
- Sq.Ft.:
- 2,201
- Status:
- NEW LISTING
- Beds:
- 3
- Lot size:
- 0.29 Acres
- Year built:
- 2004
- Baths:
- 3.00
- MLS#:
- 100449500
- Subdivision:
- Belmont Lake Preserve
ADDITIONAL INFORMATION
Welcome to Belmont Lake Preserve! A well maintained, 3 bedroom, 2.5 bathroom, 2 car garage convenient to North Carolina Wesleyan College and RTP. Features include a 3 month old roof, a formal dining room, a large bonus room over the garage, and a primary bedroom located on the main floor. Seller is providing a fully paid/transferrable clubhouse membership, as well as a $2,500 use as you choose credit toward carpet replacement with acceptable offer. Easy to show - book your showings in advance by contacting listing agent directly or have your agent schedule via BrokerBay.
- Type:
- Single Family
- Sq.Ft.:
- 1,175
- Status:
- NEW LISTING
- Beds:
- 3
- Lot size:
- 0.21 Acres
- Year built:
- 1955
- Baths:
- 2.00
- MLS#:
- 100449545
- Subdivision:
- Not In Subdivision
ADDITIONAL INFORMATION
Brick ranch in convenient location to shopping and restaurants. This home offers 3 bedrooms and 2 full baths. Being sold as is!
- Type:
- Single Family
- Sq.Ft.:
- 1,765
- Status:
- NEW LISTING
- Beds:
- 4
- Lot size:
- 0.19 Acres
- Year built:
- 2024
- Baths:
- 2.00
- MLS#:
- 10034399
- Subdivision:
- Saddlebrook
ADDITIONAL INFORMATION
New Construction-New Homes The Cali floorplan is one level living at its finest. This ranch style home offers 4 bedrooms, 2 baths & very inviting layout. The kitchen features a generous center island & is highlighted with mediterra light granite counter tops, white ceramic tile backsplash, stainless steel appliances, amazing white cabinets & ample corner pantry. Durable Cheyenne Rock Oak Cedar Creek RevWood Flooring is located throughout the main areas in the home that offer elegance and extreme durability. Great sized Primary bath with large walk in closet, featuring a huge walk in shower & large linen closet! Relax under your covered deck on this GREAT homesite! All bathrooms feature Quartz Blanco Matrix countertops & Silver Screen Davison vinyl flooring which is also flooring of laundry room. Your new D.R. Horton home is built with quality materials and impeccable workmanship. The home comes with a one-year builder's warranty & a ten-year structural warranty. Your beautiful new home will come equipped with a smart home technology package! Home under construction. Pictures are representative.
- Type:
- Single Family
- Sq.Ft.:
- 1,765
- Status:
- NEW LISTING
- Beds:
- 4
- Lot size:
- 0.15 Acres
- Year built:
- 2024
- Baths:
- 2.00
- MLS#:
- 10034393
- Subdivision:
- Saddlebrook
ADDITIONAL INFORMATION
New Construction The Cali floorplan is one level living at its finest. This ranch style home offers 4 bedrooms, 2 baths & very inviting layout. The kitchen features a generous center island & is highlighted with mediterra light granite counter tops, white ceramic tile backsplash, stainless steel appliances, amazing white cabinets & ample corner pantry. Durable Cheyenne Rock Oak Cedar Creek RevWood Flooring is located throughout the main areas in the home that offer elegance and extreme durability. Great sized Primary bath with large walk in closet, featuring a huge walk in shower & large linen closet! Relax under your covered deck on this GREAT homesite! All bathrooms feature Quartz Blanco Matrix countertops & Silver Screen Davison vinyl flooring which is also flooring of laundry room. Your new D.R. Horton home is built with quality materials and impeccable workmanship. The home comes with a one-year builder's warranty & a ten-year structural warranty. Your beautiful new home will come equipped with a smart home technology package! Home under construction. Pictures are representative.
- Type:
- Single Family
- Sq.Ft.:
- 2,382
- Status:
- NEW LISTING
- Beds:
- 4
- Lot size:
- 0.47 Acres
- Year built:
- 1959
- Baths:
- 2.00
- MLS#:
- 100449298
- Subdivision:
- Englewood
ADDITIONAL INFORMATION
Spacious 4 BED / 2 BATH RANCH with a 3-car detached carport! Lots of Attic Space! Home features a CEDAR closet in 1 bedroom. Being sold AS IS.
- Type:
- Single Family
- Sq.Ft.:
- 3,338
- Status:
- NEW LISTING
- Beds:
- 5
- Lot size:
- 0.39 Acres
- Year built:
- 1961
- Baths:
- 3.00
- MLS#:
- 100449151
- Subdivision:
- Englewood
ADDITIONAL INFORMATION
Welcome to a Architectural Retro Contemporary styled home! This home provides a tremendous about of space with a room for all your needs! Upon arriving you will notice the unique architectural design of this home. The front entrance is tucked away to provide privacy. Entering in the home you will be presented with beautiful slate flooring and the feeling of 1960's retro contemporary features. Three bedrooms downstairs provides custom built-ins, a walk in closet and very spacious rooms. Hall bath has been repurposed for handicapped bathing and the master bath presents recessed hamper and a walk in shower. The Dining Area has a custom built hutch and passthrough to kitchen. Large bonus room provides a wet bar, fireplace and entrance to a oversized sunroom. Two other bedrooms are upstairs with one being a 2nd master bedroom. Other wonderful features this home will provide are screened in detached garage, deck with built in seating, irrigation system for the well manicured yard, sunken tub, a Generac generator, a home office and tons of storage space. This home is full of character and offers much more than you can find in other homes. You have to see this to understand how much space is provided. Quick and easy access to major highways, businesses, restaurants, medical facilities and shopping. If you have a vision with a flair - this is the home for you!
- Type:
- Single Family
- Sq.Ft.:
- 2,257
- Status:
- NEW LISTING
- Beds:
- 4
- Lot size:
- 0.53 Acres
- Year built:
- 1963
- Baths:
- 2.00
- MLS#:
- 100449012
- Subdivision:
- Westridge
ADDITIONAL INFORMATION
Prime location with ONE LEVEL living space! This BRICK beauty is on a large CORNER lot with a circular drive. FOUR Bedrooms, FORMAL living AND dining rooms. Spacious kitchen, laundry leading to the double attached garage. Lovely Hardwoods! TWO roomy full bathrooms have wonderful vintage, immaculate tile style! HUGE attic space with permanent stairs that will be fantastic to hold whatever you want to store out of the way but easily retrieved. A LARGE lot to enjoy, play & entertain. SUPER convenient location right off 64 making commutes an easy drive. And the popular ''Westridge'' neighborhood pool just a short walk or bike ride away!
- Type:
- Single Family
- Sq.Ft.:
- 1,665
- Status:
- NEW LISTING
- Beds:
- 3
- Lot size:
- 0.3 Acres
- Year built:
- 1968
- Baths:
- 3.00
- MLS#:
- 100448866
- Subdivision:
- Mayo Heights
ADDITIONAL INFORMATION
Welcome home to 1312 Sunset Avenue, this beautifully renovated home boast a large great room. Step into the kitchen where you'll find stunning granite countertops and space for large dining table next to your fireplace and a door to your oversized deck! Finally, you'll find a large master with a barn door leading to your private master bathroom. Don't delay, call today!
- Type:
- Single Family
- Sq.Ft.:
- 1,325
- Status:
- NEW LISTING
- Beds:
- 3
- Lot size:
- 0.81 Acres
- Year built:
- 2002
- Baths:
- 2.00
- MLS#:
- 100448785
- Subdivision:
- Old Carriage Farm
ADDITIONAL INFORMATION
SUPER CUTE 3 br 2 bath in the COUNTY! Spacious vaulted Great Room with fireplace and wood laminate flooring! Kitchen w/ STAINLESS appliances and upgraded large stainless farmhouse sink and nice Eat in! Owner's Retreat w/ trey accent ceiling and walk in closet! Owner's bath with his and her vanities, walk in shower and garden spa soaking tub!! Two additional bedrooms with double reach in closets! Lovely screened in porch stepping onto large patio ideal for grilling and entertaining guests! Newly purchased storage shed. Nice lot in desirable Carriage Farm Estates. No CITY TAXES! Convenient to all shopping. USDA eligible 100% financing. Minutes from Highway 64, just a short commute to Raleigh!
- Type:
- Single Family
- Sq.Ft.:
- 1,764
- Status:
- Active
- Beds:
- 4
- Lot size:
- 0.46 Acres
- Year built:
- 2021
- Baths:
- 2.00
- MLS#:
- 100449446
- Subdivision:
- Old Spring Hope
ADDITIONAL INFORMATION
Charming 4-Bedroom Ranch with Modern Features. This newer 4-bedroom ranch features an open floor plan and a dining room, perfect for gatherings. The kitchen is equipped with stainless steel appliances, granite countertops and the refrigerator conveys. The home sits on a nice-sized lot and includes a 2-car garage. Enjoy the outdoors on the covered patio. Additional features includes a Smart Home Package, providing modern conveniences and security. Don't miss out on this lovely home.
- Type:
- Single Family
- Sq.Ft.:
- 3,438
- Status:
- Active
- Beds:
- 4
- Lot size:
- 0.77 Acres
- Year built:
- 1975
- Baths:
- 4.00
- MLS#:
- 100448563
- Subdivision:
- Candlewood
ADDITIONAL INFORMATION
WELCOME HOME! This beautiful custom built, one owner home is located in Candlewood. The home features 5 bedrooms, 3 full baths and 1/2 bath. Home has one bedroom/office downstairs and 4 upstairs, primary bedroom is located upstairs. Also features a formal dining room and family room with gas logs. The kitchen has been updated with a Wolf range, granite counter tops. Beautiful sunroom with a brick floor overlooking the patio. Other custom features are beautiful hardwood flooring, irrigation system, 3 car attached garage. Nestled in one of the city's loveliest neighborhoods, this classic home provides quick access to all major highways, businesses, restaurants, shopping, and medical facilities. Call today to schedule your tour of this special home.
- Type:
- Single Family
- Sq.Ft.:
- 1,250
- Status:
- Active
- Beds:
- 3
- Lot size:
- 0.06 Acres
- Year built:
- 2019
- Baths:
- 2.00
- MLS#:
- 100447743
- Subdivision:
- West Hall
ADDITIONAL INFORMATION
Super Nice 3 Bedroom Townhouse in an excellent location with One Car Garage. Upgraded Fixtures and Laminate Flooring- Granite & Stainless Steel Appliances in Kitchen, Vaulted Ceiling in Great Room. Primary Suite has an En-Suite Bathroom w/ Double Vanity & Soaker Tub! Covered Back Porch for Entertaining!
- Type:
- Single Family
- Sq.Ft.:
- 1,454
- Status:
- Active
- Beds:
- 2
- Lot size:
- 0.17 Acres
- Year built:
- 1935
- Baths:
- 2.00
- MLS#:
- 100447370
- Subdivision:
- Not In Subdivision
ADDITIONAL INFORMATION
Charming bungalow on lovely Beal Street. Affordable, easy one level life on a large corner lot. 2 Bedrooms / 2 Baths. Super front porch.
- Type:
- Single Family
- Sq.Ft.:
- 2,538
- Status:
- Active
- Beds:
- 3
- Lot size:
- 0.71 Acres
- Year built:
- 1987
- Baths:
- 3.00
- MLS#:
- 100446785
- Subdivision:
- Hunter Hill Estates
ADDITIONAL INFORMATION
WELCOME HOME to this Cape Cod home located in Hunter Hill Estates. This home has 3 bedrooms, 3 full baths. Primary bedroom downstairs with a huge walk-in closet. Additional bedroom located downstairs with bathroom. Upstairs offers a bedroom with 2 bonus rooms that could be used as bedrooms as well. Enjoy the outdoor Oasis entertaining on the deck alongside the beautiful above ground pool. The home has a 2 car detached garage with plenty of storage and fenced in backyard. Located conveniently near major highways, businesses, restaurants, shopping, and medical facilities. Call today to schedule your tour of this special home!
- Type:
- Single Family
- Sq.Ft.:
- 2,207
- Status:
- Active
- Beds:
- 3
- Lot size:
- 0.75 Acres
- Year built:
- 2024
- Baths:
- 2.00
- MLS#:
- 100446258
- Subdivision:
- The Oaks
ADDITIONAL INFORMATION
New construction in Dortches community with completion early August. Energy Star Certified with state of the art conditioned crawl space. Solid surface counter tops, shaker style cabinets, wood floors throughout are just a few of the finishes. Screend porch plus raised open terrace and private cul-de-sac location backing up to farm land. Primary living all on one floor plus spacious bonus room upstairs.
$465,000
88 Eltham Rocky Mount, NC 27804
- Type:
- Single Family
- Sq.Ft.:
- 2,750
- Status:
- Active
- Beds:
- 4
- Lot size:
- 0.19 Acres
- Year built:
- 2006
- Baths:
- 3.00
- MLS#:
- 100446204
- Subdivision:
- Belmont Lake Preserve
ADDITIONAL INFORMATION
MUST SEE this WELL BUILT, WELL MAINTAINED Custom Brick home that is full of EXTRA details. Designed with exquisite taste. You will FALL IN LOVE with all the features this home has to offer. 4 Bedroom 3 Full Bathroom that offers over 2700 square feet. Owner's suite on the 1st floor with 2 HUGE closets and pocket doors. Owner's suite Bath has Tile floors, Soaking tub and Separate Tile Shower. Instant hot water is also available.Beautiful Private 1st FLOOR OFFICE SPACE with Built-ins and lots of natural light situated beside the Hall bathroom. Great Room is opened to Dining and has a Built in Buffet with granite countertop. Advance to the Chef's kitchen and you will be AMAZED!!Custom Cypress Cabinets, Granite, Stainless Appliances, Hardwood flooring and a Breakfast Nook that leads to the Screen Porch. Wide Staircase that leads to a Massive Foyer and Landing that has a Sitting or Recreational area upstairs. Bedrooms with Large closets and a Bonus room with a nice closet, skylights and is currently used as a bedroom. Full Nice Bathroom upstairs as well. If you are looking for a SPACIOUS home this is THE ONE!! If you are looking for a home with STORAGE this is it!! MASSIVE walk in attic!! Very nicely landscaped lot with an irrigation system (owner has never used) and also has stamped concrete accents and patio area. Attached 2 vehicle garage. Extra parking spaces. Underground utilities. This home is located in the Prestigious Belmont Lake Preserve so that also affords you the opportunity to enjoy a membership to the amenities of a nice Clubhouse with indoor/outdoor saltwater pools and a wonderful fitness center. Also home to the Belmont Lake Preserve Golf Course and Belmont Lake. Something here for everyone! YOU HAVE TO SEE THIS HOME TO APPRECIATE THE BEAUTY and THE ATTENTION TO DETAILS!!
- Type:
- Single Family
- Sq.Ft.:
- 2,324
- Status:
- Active
- Beds:
- 4
- Lot size:
- 0.26 Acres
- Year built:
- 2004
- Baths:
- 3.00
- MLS#:
- 100446186
- Subdivision:
- Belmont Lake Preserve
ADDITIONAL INFORMATION
Welcome home! This four bedroom home features first floor primary suite , semi open plan with separate dining room. Updated kitchen features marble counter tops and work island, easy access to deck for grilling . Lots of natural light, vaulted ceiling in great room. First floor powder room and laundry room. Three additional bedrooms up to ''use as you choose'' served by divided bath. Spacious garage has man door. Covered front porch . Custom built outbuilding Beautiful landscaping! Cul de sac location in established Woods Walk community of Belmont Lake Preserve. Enjoy the amenities this neighborhood offers- clubhouse, fitness and game rooms, indoor and outdoor poolsBelmont Golf club in proximity- membership or walk on pay to play
- Type:
- Single Family
- Sq.Ft.:
- 1,318
- Status:
- Active
- Beds:
- 3
- Lot size:
- 0.28 Acres
- Year built:
- 1979
- Baths:
- 2.00
- MLS#:
- 100445473
- Subdivision:
- Oakside
ADDITIONAL INFORMATION
Cozy home with 3 bedrooms, 2 baths. Enjoy a private backyard with good space for your weekend activities or just relaxing at home. Sheds for storage. Inside, large wood burning fireplace, spacious living area, and built in shelving. Close to shopping and easy access to the interstate for those that commute.
- Type:
- Single Family
- Sq.Ft.:
- 1,063
- Status:
- Active
- Beds:
- 2
- Lot size:
- 0.24 Acres
- Year built:
- 1950
- Baths:
- 1.00
- MLS#:
- 100445343
- Subdivision:
- Not In Subdivision
ADDITIONAL INFORMATION
Welcome to 715 Columbia Ave., Rocky Mount - a charming and recently remodeled single-family home that perfectly combines modern updates with classic appeal. This delightful 2-bedroom, 1-bath residence is ideal for those seeking comfort and convenience.Step inside to discover a beautifully renovated interior featuringall new plumbing, electrical, HVAC, and other thoughtful details throughout. The updated kitchen boasts sleek countertops, modern appliances, and new cabinetry, making meal preparation a breeze.The updated bathroom showcases stylish fixtures and a fresh, clean design. Additional features include new flooring, fresh paint, and updated lighting, ensuring a move-in-ready experience.Outside, the property continues to impress with a large, detached 2-car garage providing ample storage and workspace. The backyard is perfect for outdoor activities and gatherings, offering endless possibilities for customization.Located in an established community, 715 Columbia Ave. is just minutes away from local amenities, schools, and parks. This home offers the perfect blend of modern comfort and classic charm. Don't miss the opportunity to make it yours!Schedule your private tour today and experience all that this Rocky Mount gem has to offer!
- Type:
- Single Family
- Sq.Ft.:
- 5,649
- Status:
- Active
- Beds:
- 5
- Lot size:
- 1.31 Acres
- Year built:
- 1989
- Baths:
- 5.00
- MLS#:
- 100445084
- Subdivision:
- Royal Ridge
ADDITIONAL INFORMATION
Stunning home on large 1.31 acre lot with a circular driveway. WELCOME HOME! This home features 5 bedrooms and 4 1/2 baths with new hardwood floors throughout the home. Perfect for your family with lots of space to entertain your family and friends. Large kitchen with room for a breakfast nook. Separate formal dining room. Downstairs features a Large master with ensuite, sauna, sunroom and plenty of space for relaxing or entertaining. Outside features in-ground pool with a slide, large concrete patio and pool house. Nestled in Royal Ridge neighborhood, this classic home provides quick access to all major highways, businesses, restaurants, shopping, and medical facilities. Call today to schedule your tour of this special home. This is one you are sure to love and will desire to make your new home!
- Type:
- Single Family
- Sq.Ft.:
- 1,396
- Status:
- Active
- Beds:
- 3
- Lot size:
- 0.26 Acres
- Year built:
- 1966
- Baths:
- 2.00
- MLS#:
- 100444820
- Subdivision:
- Englewood
ADDITIONAL INFORMATION
Introducing an exquisitely renovated ranch-style gem that blends elegance with contemporary flair. This home showcases a sleek exterior, complemented by a brand new HVAC system and a recently replaced roof, ensuring comfort and peace of mind. Step onto the raised wrap-around porch and soak in the tranquility of your surroundings. Inside, discover luxurious LVP flooring throughout, highlighting newly installed bathroom cabinets and a pristine kitchen equipped with state-of-the-art appliances and dazzling quartz countertops. Freshly painted walls complete the picture of modern sophistication. Welcome to your effortlessly chic retreat, where every upgrade promises comfort, style, and a seamless indoor-outdoor living experience.


Information Not Guaranteed. Listings marked with an icon are provided courtesy of the Triangle MLS, Inc. of North Carolina, Internet Data Exchange Database. The information being provided is for consumers’ personal, non-commercial use and may not be used for any purpose other than to identify prospective properties consumers may be interested in purchasing or selling. Closed (sold) listings may have been listed and/or sold by a real estate firm other than the firm(s) featured on this website. Closed data is not available until the sale of the property is recorded in the MLS. Home sale data is not an appraisal, CMA, competitive or comparative market analysis, or home valuation of any property. Copyright 2024 Triangle MLS, Inc. of North Carolina. All rights reserved.
Rocky Mount Real Estate
The median home value in Rocky Mount, NC is $89,300. This is lower than the county median home value of $136,800. The national median home value is $219,700. The average price of homes sold in Rocky Mount, NC is $89,300. Approximately 42.71% of Rocky Mount homes are owned, compared to 40.35% rented, while 16.94% are vacant. Rocky Mount real estate listings include condos, townhomes, and single family homes for sale. Commercial properties are also available. If you see a property you’re interested in, contact a Rocky Mount real estate agent to arrange a tour today!
Rocky Mount, North Carolina 27804 has a population of 55,373. Rocky Mount 27804 is less family-centric than the surrounding county with 20.76% of the households containing married families with children. The county average for households married with children is 25.51%.
The median household income in Rocky Mount, North Carolina 27804 is $37,607. The median household income for the surrounding county is $46,187 compared to the national median of $57,652. The median age of people living in Rocky Mount 27804 is 37.8 years.
Rocky Mount Weather
The average high temperature in July is 90.1 degrees, with an average low temperature in January of 29.2 degrees. The average rainfall is approximately 46.1 inches per year, with 2.2 inches of snow per year.
