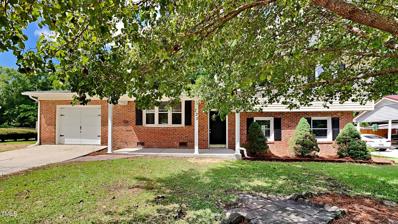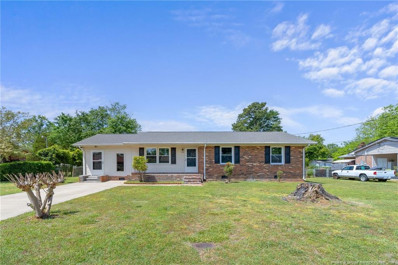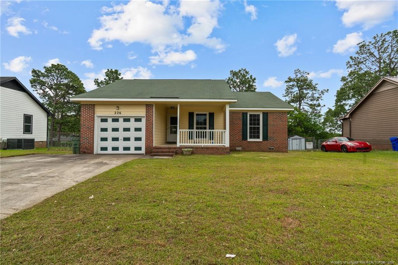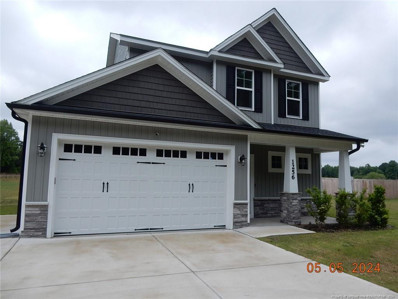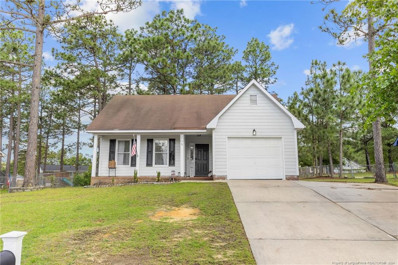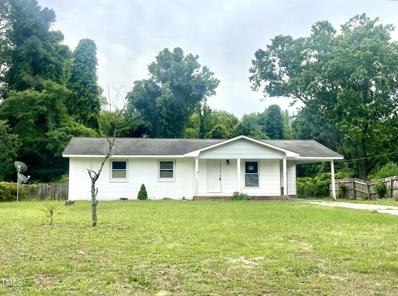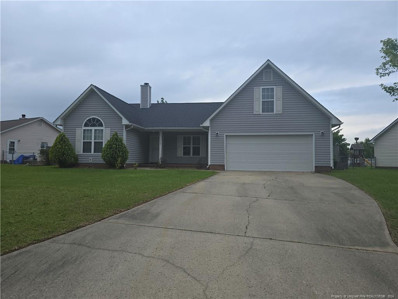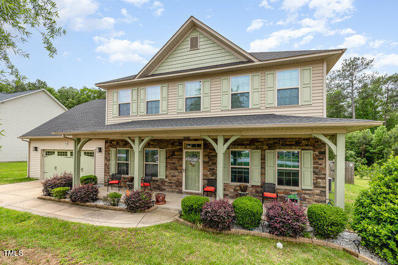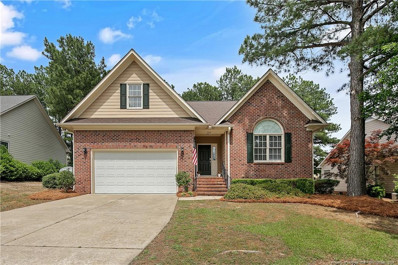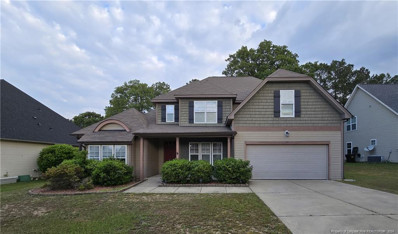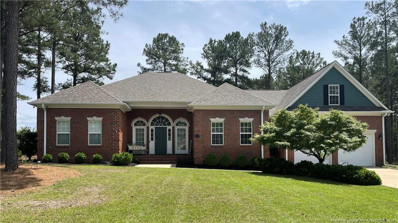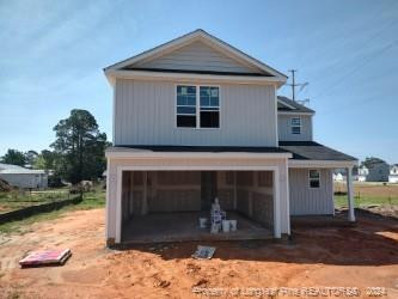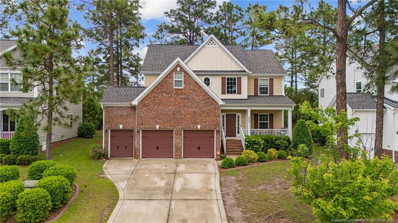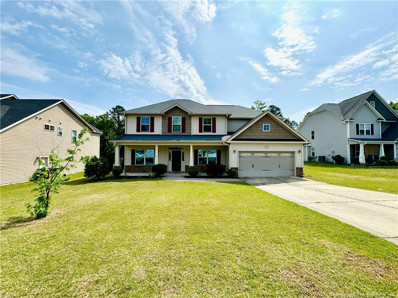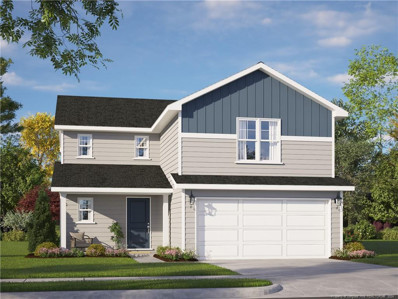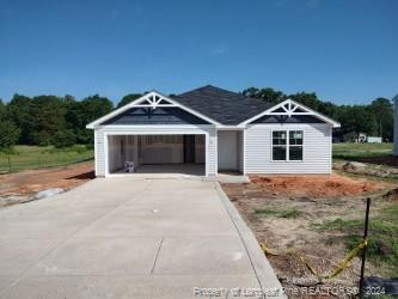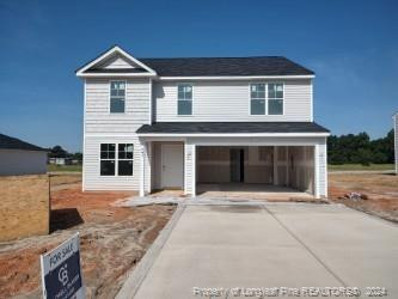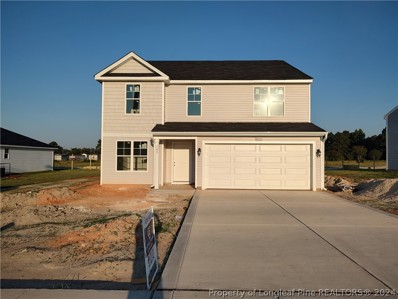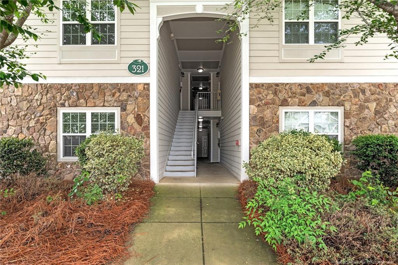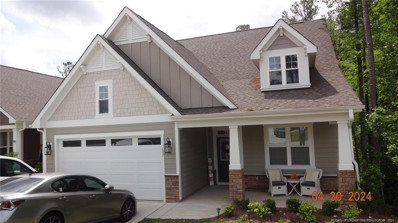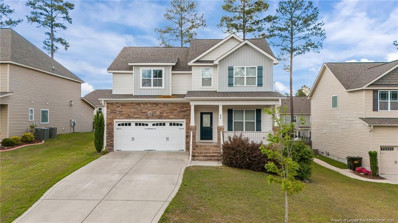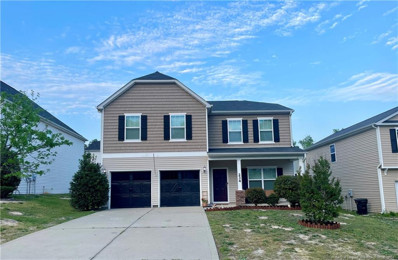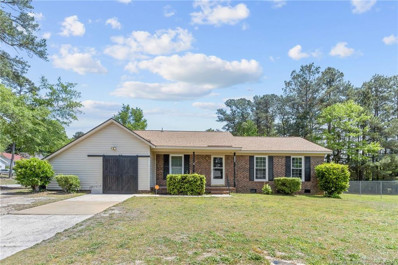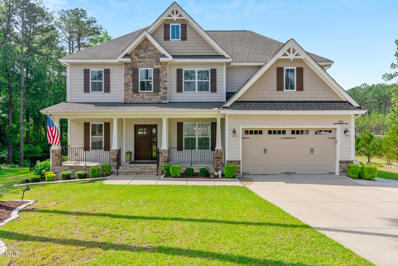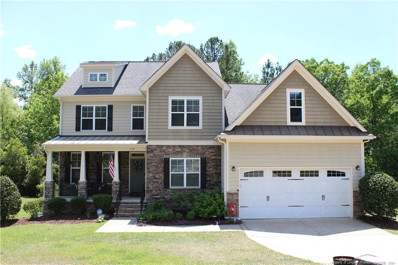Spring Lake NC Homes for Sale
- Type:
- Single Family
- Sq.Ft.:
- 1,509
- Status:
- NEW LISTING
- Beds:
- 3
- Lot size:
- 0.34 Acres
- Year built:
- 1974
- Baths:
- 2.50
- MLS#:
- 10030594
- Subdivision:
- Holly Hill
ADDITIONAL INFORMATION
Welcome to this inviting split-level home, perfectly situated in a quiet neighborhood. This beautifully updated residence features 3 spacious bedrooms and 2.5 bathrooms, providing ample space for family and guests. The interior boasts new carpet and luxury vinyl plank (LVP) flooring, complemented by fresh paint that gives the home a bright, contemporary feel. The updated kitchen is a chef's delight with stainless steel appliances and plenty of counter space. Outside, you'll find a fenced backyard perfect for relaxation and gatherings, along with a one-car attached garage and an additional detached garage/storage shed ideal for extra storage or a workshop. Conveniently located close to shopping stores, this home combines comfort, style, and convenience in an idyllic setting, making it the perfect place to call your own. Don't miss out on this fantastic opportunity!
- Type:
- Single Family
- Sq.Ft.:
- n/a
- Status:
- NEW LISTING
- Beds:
- 3
- Year built:
- 1965
- Baths:
- 2.00
- MLS#:
- LP725851
ADDITIONAL INFORMATION
Talk about possibilities, this home sits just a few minutes from post, in a nice quiet neighborhood, close to everything. This home has everything you will need and has been fully updated! To include NEW WATERPROOF LVP, CUSTOM TILED bathrooms, NEW CARPET, NEW HVAC, NEW KITCHEN CABINETS, NEW APPLIANCES, NEW COUNTERTOPS, NEW PAINT, NEW LIGHTING, and the homes gives you SO SO SO MUCH SPACE! The home has almost 2000 sq feet; 3 bedrooms, 2 bathrooms, living room, eat in kitchen PLUS a bonus room with separate entrance, and an almost 500 square foot rec room or bonus room on the back of the home! ADD IN A workshop or detached 1 car garage outback, a covered patio, and a fully fenced in yard and this one will check all your boxes!
- Type:
- Single Family
- Sq.Ft.:
- n/a
- Status:
- NEW LISTING
- Beds:
- 3
- Year built:
- 1994
- Baths:
- 2.00
- MLS#:
- LP725782
- Subdivision:
- Deerfield
ADDITIONAL INFORMATION
Come check out this great home in Deerfield that offers low maintenance living and located perfectly for an easy commute to post, Fayetteville, Sanford, and surrounding areas. One level living with no carpet, updated lighting, bathroom vanities, fresh paint, and so much more! This home is situated on a good sized lot with a fully fenced yard and is ready for its new owners to make it their new home. Oversized covered front porch gives you the perfect space to sit and enjoy your morning coffee. Schedule your showing today!
- Type:
- Single Family
- Sq.Ft.:
- n/a
- Status:
- NEW LISTING
- Beds:
- 3
- Lot size:
- 0.68 Acres
- Year built:
- 2022
- Baths:
- 2.50
- MLS#:
- LP725806
ADDITIONAL INFORMATION
Welcome to 1256 Hayes Rd. Country setting but conveniently located to Spring Lake, Lillington, and only 15 minutes to Ft. Liberty. This home built in 2022 has been gently lived in. It is situated on a large open lot on a quiet country two-lane. The design is open with a living area and fireplace. The kitchen has granite counters and a central island. All bedrooms are up and a loft area that is a perfect office space or what ever you want. The main bedroom is nicely sized with a walk-in and double vanity bath. This house looks almost new because because it almost is!!
- Type:
- Single Family
- Sq.Ft.:
- n/a
- Status:
- NEW LISTING
- Beds:
- 3
- Year built:
- 1992
- Baths:
- 2.00
- MLS#:
- LP725797
- Subdivision:
- Deerfield
ADDITIONAL INFORMATION
Take a look at this beautifully updated 3 bedroom 2 bathroom home in the established Deerfield subdivision that is close to Fort Liberty (Bragg), shopping, schools and a quick drive to Raleigh. So many updates to this home to include new flooring, new interior paint, and new light fixtures. Outside you will love the shaded fenced in back yard for those summer and fall nights. Don't miss out on making this stunning home yours!
- Type:
- Single Family
- Sq.Ft.:
- 1,032
- Status:
- NEW LISTING
- Beds:
- 3
- Lot size:
- 0.36 Acres
- Year built:
- 1967
- Baths:
- 1.50
- MLS#:
- 10029907
- Subdivision:
- Bragg Estates
ADDITIONAL INFORMATION
So much opportunity in this 3 bed, 1.5 bath ranch style home. Features a large eat in kitchen with sliding doors that open to the spacious back yard. Make this your dream home. No city taxes! Needs some TLC!
- Type:
- Single Family
- Sq.Ft.:
- n/a
- Status:
- NEW LISTING
- Beds:
- 3
- Year built:
- 1998
- Baths:
- 2.00
- MLS#:
- LP725683
- Subdivision:
- Tradewinds
ADDITIONAL INFORMATION
This charming ranch, featuring a bonus room, offers a convenient commute to Fort Liberty. The family room and dining area share an open layout, with the family room boasting a wood-burning fireplace. The upstairs bonus room is ideal for a playroom or a home office. Additionally, the expansive backyard provides a perfect space for children or pets to play.
- Type:
- Single Family
- Sq.Ft.:
- 3,276
- Status:
- Active
- Beds:
- 6
- Lot size:
- 0.24 Acres
- Year built:
- 2012
- Baths:
- 3.50
- MLS#:
- 10028798
- Subdivision:
- Anderson Creek
ADDITIONAL INFORMATION
Welcome to your new home! This 3276 square foot home boasts 6 bedrooms, 3.5 bathrooms, and a bonus room, ensuring ample space for every need. Hardwood floors flow gracefully throughout, enhancing the home's timeless appeal. The gourmet kitchen features granite countertops and top-of-the-line appliances, perfect for culinary enthusiasts. Retreat to the first floor master suite, or entertain in the expansive living areas. Outside, enjoy the screened-in back porch overlooking the fenced backyard, offering privacy for outdoor enjoyment. With its blend of elegance and functionality, this home promises the ultimate in comfort and style.
- Type:
- Single Family
- Sq.Ft.:
- n/a
- Status:
- Active
- Beds:
- 4
- Lot size:
- 0.23 Acres
- Year built:
- 2005
- Baths:
- 3.00
- MLS#:
- LP725334
- Subdivision:
- Anderson Creek Club
ADDITIONAL INFORMATION
Well-maintained MUST SEE semi-brick home offering a ranch style 4 bedroom, 3 FULL bathroom, 2 car garage located in the highly desirable gated, golf course community of Anderson Creek Club. Enjoy 3 bedrooms on the 1st floor w/2 full bathrooms & laundry room. This home includes updated paint, carpet, HVAC & roof replacement in 2021. Living room features hardwood floors, gas fireplace and vaulted ceiling, flowing into the formal dining room. In addition, enjoy the spacious kitchen with granite countertops, SS appliance & gorgeous cherry wood cabinets, and access to the fenced backyard w/added concrete pad & grilling station. The primary bedroom is located downstairs w/dual vanity, separate tub and walk-in shower, & custom walk-in closet. 2nd floor offers a large bonus rm w/closet & an additional bedroom w/full bath. The perfect mother in law suite. Monthly POA dues include internet service, recycling and access to the onsite amenities ACC has to offer. Scheduling your showing today! additional bedroom w/full bath. The perfect mother in law suite. Monthly POA dues include internet service, recycling and access to the onsite amenities ACC has to offer. Scheduling your showing today!
- Type:
- Single Family
- Sq.Ft.:
- n/a
- Status:
- Active
- Beds:
- 4
- Year built:
- 2010
- Baths:
- 2.50
- MLS#:
- LP725282
- Subdivision:
- Highgrove at Anderson Creek
ADDITIONAL INFORMATION
This spacious abode boasts 4 bedrooms and 2 and a half baths, providing ample space for comfortable living.Large kitchen complete with an inviting island, perfect for meal prep or casual dining. The kitchen's design effortlessly blends style and functionality, offering a space where culinary creations and cherished memories are made.The formal dining room features coffered ceilings, adding a touch of sophistication to every mealtime gathering. Whether hosting intimate dinners or festive celebrations, this elegant space sets the stage for memorable occasions.Outside, a serene backyard awaits, complete with a convenient storage shed for all your gardening tools and outdoor essentials. Relax and unwind on the back patio, where you can soak in the sunshine or entertain guests amidst the tranquil surroundings.With its thoughtful design, modern amenities, and inviting atmosphere, this home is ready to welcome you to a life of comfort and style. tranquil surroundings.With its thoughtful design, modern amenities, and inviting atmosphere, this home is ready to welcome you to a life of comfort and style.
- Type:
- Single Family
- Sq.Ft.:
- n/a
- Status:
- Active
- Beds:
- 4
- Lot size:
- 0.45 Acres
- Year built:
- 2004
- Baths:
- 3.50
- MLS#:
- LP724773
- Subdivision:
- Anderson Creek Club
ADDITIONAL INFORMATION
Executive all brick property located in the sought after gated golf community of Anderson Creek Club! This home has a one of a kind courtyard with brick wall adding a level of privacy like no other in the community. Large covered porch great for outdoor enjoyment and relaxation. The beautiful entry leading to a spacious living room with lots of natural light and high ceilings is very welcoming. The oversized dining room is tucked and would also double as a fabulous study. The first-floor features two master bedrooms and a guest bedroom with an en-suite bath.. The upstairs layout with an additional bedroom with large newly added closet overlooks the 13th green. There is also a spacious bonus room offering flexibility. Being situated in a gated golf community adds even more value, with access to additional amenities and a lifestyle geared towards leisure and recreation. This home has access to three pools, two gym and many amenities and activities. WIFI internet also included in the POA dues. access to additional amenities and a lifestyle geared towards leisure and recreation. This home has access to three pools, two gym and many amenities and activities. WIFI internet also included in the POA dues.
- Type:
- Single Family
- Sq.Ft.:
- n/a
- Status:
- Active
- Beds:
- 4
- Lot size:
- 0.17 Acres
- Year built:
- 2024
- Baths:
- 2.50
- MLS#:
- LP725258
ADDITIONAL INFORMATION
Introducing the Bonnet Plan by Ben Stout Construction. This home was designed with entertaining and gathering in mind. The main level is an open concept layout that creates a large gathering space with family room that opens to spacious kitchen and dining area. Kitchen has plenty of counter/cabinet space along with an island. All four bedrooms are upstairs including large owner's suite with double vanity and large walk-in closet. Three additional bedrooms upstairs. Conveniently located minutes to the Manchester Gate of Fort Liberty, and minutes to local shopping dining in Spring Lake and surrounding areas.
- Type:
- Single Family
- Sq.Ft.:
- n/a
- Status:
- Active
- Beds:
- 4
- Lot size:
- 0.22 Acres
- Year built:
- 2011
- Baths:
- 2.50
- MLS#:
- LP722605
- Subdivision:
- Anderson Creek Club
ADDITIONAL INFORMATION
Welcome to the stunning Anderson Creek Club community! Enjoy a dip in the pool, fishing, a round of golf or take your pup for a walk to the Canine Club! After a fun-filled day, step into your beautiful home that boasts a cathedral ceiling foyer, den/office, formal dining room, butler's pantry with dry bar, a half bath, large living room with fireplace, and a functional kitchen equipped with stainless steel appliances - all on the first floor! Take a walk upstairs and find 4 bedrooms (1 with a bonus/play room), 1 full guest bathroom and laundry room. The oversized primary bedroom is quite impressive with 2 closets and an ensuite bathroom with a walk in shower, garden tub and double sink vanity. New HVAC in Dec. 2018 and a new Water Heater in Jan 2022! This home is move in ready and just waiting for you. Call your agent and get your showing booked today! waiting for you. Call your agent and get your showing booked today!
- Type:
- Single Family
- Sq.Ft.:
- n/a
- Status:
- Active
- Beds:
- 5
- Lot size:
- 0.39 Acres
- Year built:
- 2013
- Baths:
- 3.00
- MLS#:
- LP725255
ADDITIONAL INFORMATION
This beauty has space for the whole family! Beautiful 5-bed with 3 full baths + a bonus room home ready for you to move in! A two-story foyer will welcome you to this freshly painted house. At your left you will find an office room/play or formal living room. At your right, there is this elegant formal dining room with coffered ceilings, chair rails and wainscoting. Enjoy this open-concept floor plan with a big living room with a fireplace. You can oversee this huge kitchen with tons of cabinet space. Granite space everywhere, stainless steel appliances, backsplash, a big pantry, and even an island! There is a guest bedroom downstairs. All the other 4 bedrooms and the bonus room are upstairs. A new carpet has been installed. The huge master bedroom has trey ceilings and big master bathroom with a double vanity, garden tub, and great walk-in closet. Backyard is fully fenced in and it has a covered patio! bathroom with a double vanity, garden tub, and great walk-in closet. Backyard is fully fenced in and it has a covered patio!
- Type:
- Single Family
- Sq.Ft.:
- n/a
- Status:
- Active
- Beds:
- 4
- Lot size:
- 0.19 Acres
- Year built:
- 2024
- Baths:
- 2.50
- MLS#:
- LP725257
ADDITIONAL INFORMATION
Introducing the Bonnet Plan by Ben Stout Construction. This home was designed with entertaining and gathering in mind. The main level is an open concept layout that creates a large gathering space with family room that opens to spacious kitchen and dining area. Kitchen has plenty of counter/cabinet space along with an island. All four bedrooms are upstairs including large owner's suite with double vanity and large walk-in closet. Three additional bedrooms upstairs. Conveniently located minutes to the Manchester Gate of Fort Liberty, and minutes to local shopping dining in Spring Lake and surrounding areas.
- Type:
- Single Family
- Sq.Ft.:
- n/a
- Status:
- Active
- Beds:
- 3
- Lot size:
- 0.19 Acres
- Year built:
- 2024
- Baths:
- 2.00
- MLS#:
- LP725253
ADDITIONAL INFORMATION
Introducing the charming Sunset Plan by Ben Stout Construction. This beautiful ranch style home features a split floorplan designed around a spacious living area directly connected to the kitchen and dining room complete with island and breakfast bar, plenty of cabinet/counterspace and a pantry; owner's suite is complete with dual vanity and walk-in closet. Two additional bedrooms on opposite side of the home make this the perfect, cozy home! Conveniently located minutes to the Manchester Gate of Fort Liberty, and minutes to local shopping dining in Spring Lake and surrounding areas.
- Type:
- Single Family
- Sq.Ft.:
- n/a
- Status:
- Active
- Beds:
- 4
- Lot size:
- 0.19 Acres
- Year built:
- 2024
- Baths:
- 2.50
- MLS#:
- LP725249
ADDITIONAL INFORMATION
Introducing the Longleaf Plan by Ben Stout Construction. This spacious two story homes offers four full bedrooms, a loft, open concept floor plan in the main living area and flex space on the main level. Welcoming foyer opens to large family room that opens to spacious kitchen/dining combo, complete with island that can serve as a breakfast bar and plenty of counter and cabinet space. Mud room off the garage! All bedrooms and loft upstairs; Owners suite offers double vanity and large walk-in closet. Conveniently located minutes to the Manchester Gate of Fort Liberty, and minutes to local shopping dining in Spring Lake and surrounding areas.
- Type:
- Single Family
- Sq.Ft.:
- 2,179
- Status:
- Active
- Beds:
- 4
- Lot size:
- 0.19 Acres
- Year built:
- 2024
- Baths:
- 3.00
- MLS#:
- 725249
- Subdivision:
- Caelin Farms
ADDITIONAL INFORMATION
Introducing the Longleaf Plan by Ben Stout Construction. This spacious two story homes offers four full bedrooms, a loft, open concept floor plan in the main living area and flex space on the main level. Welcoming foyer opens to large family room that opens to spacious kitchen/dining combo, complete with island that can serve as a breakfast bar and plenty of counter and cabinet space. Mud room off the garage! All bedrooms and loft upstairs; Owners suite offers double vanity and large walk-in closet. Conveniently located minutes to the Manchester Gate of Fort Liberty, and minutes to local shopping dining in Spring Lake and surrounding areas.
- Type:
- Condo
- Sq.Ft.:
- n/a
- Status:
- Active
- Beds:
- 2
- Year built:
- 2010
- Baths:
- 2.00
- MLS#:
- LP725189
- Subdivision:
- Anderson Creek Club
ADDITIONAL INFORMATION
Welcome to Fairway Pointe! This 2 bedroom, 2 bathroom condominium is located within the gated, golf-course Anderson Creek Club community. This condo features 2 bedrooms and 2 full bathrooms, a bright, white kitchen, laundry room (washer and dryer included), eat-in area, open concept living room, and a patio. This unit is located conveniently next to the clubhouse with fitness center and beautiful pool. POA dues include 100 mgbs of fiber optic internet, trash, and access to both Anderson Creek Club and Fairway Pointe amenities including multiple pools, fitness centers, playgrounds, and more!
- Type:
- Single Family
- Sq.Ft.:
- n/a
- Status:
- Active
- Beds:
- 4
- Year built:
- 2022
- Baths:
- 2.50
- MLS#:
- LP725129
- Subdivision:
- Anderson Creek Club
ADDITIONAL INFORMATION
PRIVATE GATED GOLF COMMUNITED. LOCATED IN BEAUTIFUL ANDERSON CREEK CLUB. GATE GUARD. SPACIOUS OPEN FLOOR PLAN. INCLUDES POOL, CLUB HOUSE, FITNSS CENTER. MASTER BEDROOM ON GROUND FLOOR WITH WALK-IN CLOSET, CEILING FAN'S, FORMAL DINNING, OFFICE. FIREPLACE. CUSTOM BLINDS, KITCHEN WITH INLAND, QUARTZ COUNTER TOPS. PANTRY AND BREAKFAST AREA. SS APPLIANCES. EXTENDED PATIO. POA INCLUDES LAWN AND COMMON AREAS CARE.
- Type:
- Single Family
- Sq.Ft.:
- n/a
- Status:
- Active
- Beds:
- 3
- Lot size:
- 0.17 Acres
- Year built:
- 2015
- Baths:
- 2.50
- MLS#:
- LP725057
- Subdivision:
- Anderson Creek Crossing
ADDITIONAL INFORMATION
Welcome to your new home in Anderson Creek Crossing - a gated community 20 minutes north of Fort Liberty. This 3 bedroom, 2.5 bathroom home is located on a cul-de-sac just steps from the community pool and playground. The first floor features an open concept living room and kitchen w/ eat-in, as well as the primary suite. Upstairs there are 2 additional bedrooms, bathroom, and an oversized bonus room. Need extra storage? This home also has a walk-in storage space off of the bonus room! The screened porch is perfect for relaxing after a long day! *POA dues include 100 mgbs of fiber optic internet*
- Type:
- Single Family
- Sq.Ft.:
- n/a
- Status:
- Active
- Beds:
- 4
- Year built:
- 2012
- Baths:
- 2.50
- MLS#:
- LP725075
- Subdivision:
- Olde Farm
ADDITIONAL INFORMATION
Charming Home in Spring LakeWelcome home! This immaculate home blends comfort, convenience, and modern updates flawlessly.Boasting 4 bedrooms, 2.5 bathrooms, and a flexible bonus room, this home provides ample space for your family. Recent renovations include updated bathrooms, fresh paint, and new carpeting in the living room, stairway and second floor landing.Enjoy smart thermostats and a cutting-edge digital monitoring system for the hot water heater equipped with new heating elements. The kitchen features new appliances, and a washer and dryer are conveniently located in the main-floor laundry room. All appliances convey!Relax and entertain in the backyard, enclosed by a privacy fence, perfect for gatherings and play.Just minutes from Ft. Liberty, this home offers suburban living with easy access to parks, shops, and highways.Don't miss this opportunity! Schedule a viewing today and envision your life in this charming home. easy access to parks, shops, and highways.Don't miss this opportunity! Schedule a viewing today and envision your life in this charming home.
- Type:
- Single Family
- Sq.Ft.:
- n/a
- Status:
- Active
- Beds:
- 3
- Lot size:
- 0.34 Acres
- Year built:
- 1981
- Baths:
- 2.00
- MLS#:
- LP723439
- Subdivision:
- Deerfield
ADDITIONAL INFORMATION
NEWLY RENOVATED!! NEW appliances, NEW carpet, NEW kitchen countertops, FRESH paint, UPDATED FIXTURES, and modern exterior barn doors should put this home at the top of your list! With three sizeable bedrooms, two full baths, plus a BONUS ROOM, there's tons of space for you to make this place your own! You don’t want to miss this gem, book your showing today or join us for an open house!
- Type:
- Single Family
- Sq.Ft.:
- 3,250
- Status:
- Active
- Beds:
- 4
- Lot size:
- 0.36 Acres
- Year built:
- 2016
- Baths:
- 3.50
- MLS#:
- 10027365
- Subdivision:
- Anderson Creek Club
ADDITIONAL INFORMATION
This home is nothing short of stunning. The Exclusive Sought After Anderson Creek neighborhood that features Pools, Golf, Parks, Tennis, Basketball, Gym and much more. This Waterfront cul-de-sac home features a kitchen with Brand New Quartz counters, new sink and faucets with Hot water dispenser. The main level has a large open concept, with brand new floors, fireplace, a large owner suite with plenty of room to pamper yourself. Enjoy your morning coffee on the screened in porch overlooking the water. The Washer, Dryer and Fridge stay with the home. Wired Generator(Never worry about losing power). Leaf Guards installed. Vapor Barrier in crawlspace with new sump pump and lots of room for storage. You fill find more storage underneath the screened in porch, and an upstairs attic. The yard is fenced, Propane for stove and fireplace (leased). There is so much more to list. Do yourself a favor and come look for yourself.
- Type:
- Single Family
- Sq.Ft.:
- n/a
- Status:
- Active
- Beds:
- 4
- Year built:
- 2010
- Baths:
- 3.50
- MLS#:
- LP724990
- Subdivision:
- Anderson Creek Club
ADDITIONAL INFORMATION
Stunning 4 bedroom, 3.5 bathroom home w/office/formal living room + large loft in the gated golf course community of Anderson Creek Club. Priced to sell! Home offers a 1st floor owner suite, walk-in closet separate from owner suite bathroom. Large kitchen with island and new high-end Kitchen Aid appliances, breakfast area, formal dining room w/coffered ceilings & a butler's pantry. 1st floor laundry room. 2nd floor offers 3 additional bedrooms, with 2 full bathrooms plus a very spacious loft area. Home offers lots of light and walk-in storage. Home is walking distance to a nearby park and swimming pool. The monthly association dues cover the onsite amenities (pools, splash pad, parks, fitness centers, tennis court, fishing pond, sand volleyball just to name a few), + internet! This house also has two new HVAC units with warranty to transfer, new quartz countertops and subway tile in 2023, new carpet this year, and also has a hoist for the Jeep top. Schedule your showing today. also has two new HVAC units with warranty to transfer, new quartz countertops and subway tile in 2023, new carpet this year, and also has a hoist for the Jeep top. Schedule your showing today.

Information Not Guaranteed. Listings marked with an icon are provided courtesy of the Triangle MLS, Inc. of North Carolina, Internet Data Exchange Database. The information being provided is for consumers’ personal, non-commercial use and may not be used for any purpose other than to identify prospective properties consumers may be interested in purchasing or selling. Closed (sold) listings may have been listed and/or sold by a real estate firm other than the firm(s) featured on this website. Closed data is not available until the sale of the property is recorded in the MLS. Home sale data is not an appraisal, CMA, competitive or comparative market analysis, or home valuation of any property. Copyright 2024 Triangle MLS, Inc. of North Carolina. All rights reserved.

Spring Lake Real Estate
The median home value in Spring Lake, NC is $299,725. This is higher than the county median home value of $108,900. The national median home value is $219,700. The average price of homes sold in Spring Lake, NC is $299,725. Approximately 16.44% of Spring Lake homes are owned, compared to 69.46% rented, while 14.09% are vacant. Spring Lake real estate listings include condos, townhomes, and single family homes for sale. Commercial properties are also available. If you see a property you’re interested in, contact a Spring Lake real estate agent to arrange a tour today!
Spring Lake, North Carolina has a population of 12,746. Spring Lake is more family-centric than the surrounding county with 38.46% of the households containing married families with children. The county average for households married with children is 29.9%.
The median household income in Spring Lake, North Carolina is $38,744. The median household income for the surrounding county is $44,737 compared to the national median of $57,652. The median age of people living in Spring Lake is 24.9 years.
Spring Lake Weather
The average high temperature in July is 90.7 degrees, with an average low temperature in January of 32.5 degrees. The average rainfall is approximately 46 inches per year, with 3 inches of snow per year.
