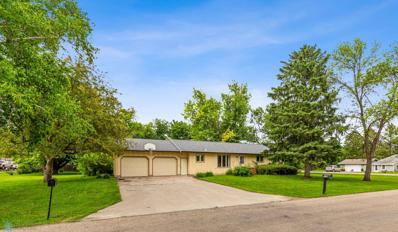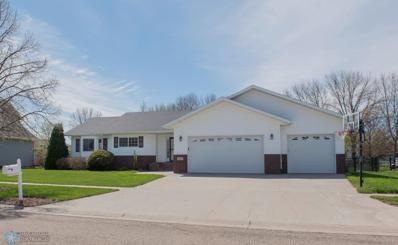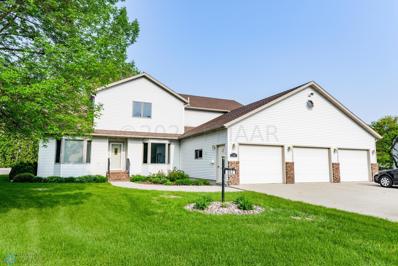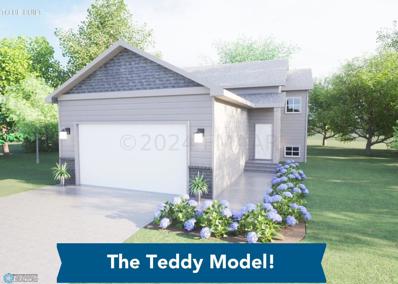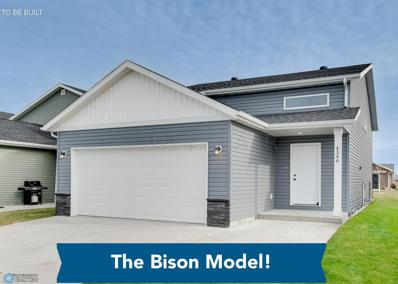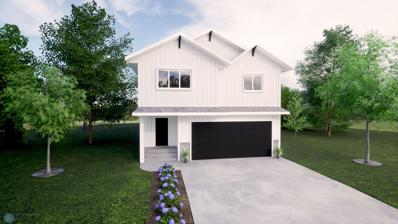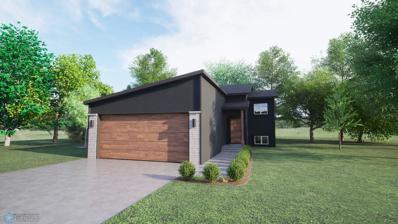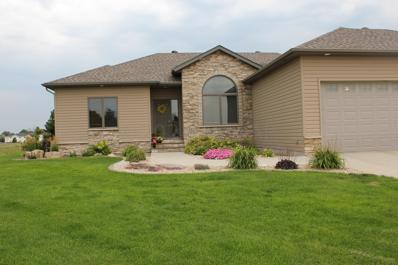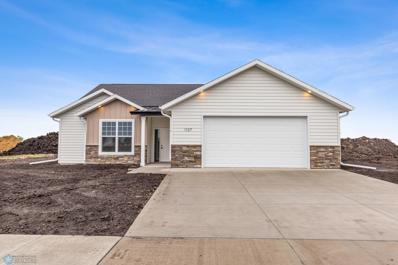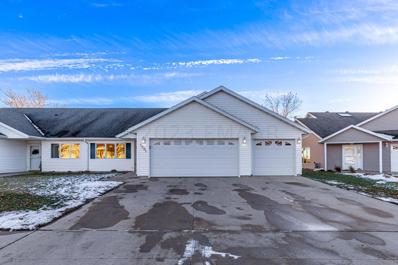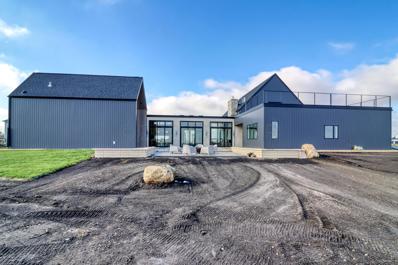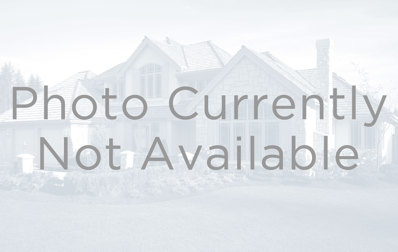Casselton ND Homes for Sale
$312,000
745 5th Street S Casselton, ND 58012
- Type:
- Single Family
- Sq.Ft.:
- 2,405
- Status:
- NEW LISTING
- Beds:
- 3
- Lot size:
- 0.47 Acres
- Year built:
- 1975
- Baths:
- 3.00
- MLS#:
- 6551425
- Subdivision:
- Higgins
ADDITIONAL INFORMATION
Classic rambler, amazing lot! 3 bedrooms on main, master with bath, spacious rooms. New roof ('23) and carpet, ready to make your own. Basement has 1 (non egress) room, 3/4 bath and lots of space for hobbies. Potential for 4/5th bedrooms. Corner lot, mature trees, don't miss this affordable Casselton home!
- Type:
- Single Family
- Sq.Ft.:
- 3,128
- Status:
- Active
- Beds:
- 5
- Lot size:
- 0.33 Acres
- Year built:
- 2004
- Baths:
- 3.00
- MLS#:
- 6533216
- Subdivision:
- Cottonwood 4th Add
ADDITIONAL INFORMATION
Make the move to Casselton & enjoy everything this growing community has to offer... starting with this beautiful 5 bedroom rambler with an oversized 3 stall garage, in an established & very desirable neighborhood! You will love the Open concept living with vaulted ceiling, gas fireplace, and spacious kitchen. Other key features on the main level include a primary en suite bedroom with large walk in closet, 2 additional bedrooms, and laundry. Downstairs you will appreciate the spacious family room, 2 more large bedrooms, in-floor heat, and an abundance of storage space! Enjoy spending time outdoors on your maintenance free deck overlooking your spacious, fully fenced, beautifully landscaped back yard! Schedule a showing today!
$499,000
852 7 St Court Casselton, ND 58012
- Type:
- Single Family
- Sq.Ft.:
- 4,000
- Status:
- Active
- Beds:
- 5
- Lot size:
- 0.47 Acres
- Year built:
- 2001
- Baths:
- 4.00
- MLS#:
- 6522173
- Subdivision:
- Millennium
ADDITIONAL INFORMATION
WOW! Come check out the location of this fantastic home! Located in Casselton on a quiet culdesac this home is sure to impress. Step Inside and find a unique 2 story floorplan with large amounts of space to spread out and make your own! Inside the front door you can find the formal living room, 5th bedroom, office or bonus room and the formal dining room. Meander to the back of the house and it opens up into a fantastic great room with a HUGE kitchen with tons of storage. The family room is large enough for all your friends and family to do cartwheels (kid tested, mother approved). The main floor is completed with a 3/4 bath, and large laundry room. Head upstairs to find 4 bedrooms and 2 bathroom and a bonus space above the garage. Come take a look and let your imagination run wild!
- Type:
- Single Family
- Sq.Ft.:
- 1,842
- Status:
- Active
- Beds:
- 3
- Lot size:
- 0.21 Acres
- Year built:
- 2024
- Baths:
- 2.00
- MLS#:
- 6516287
- Subdivision:
- Prairie Skies 1st To Casselton
ADDITIONAL INFORMATION
*TO BE BUILT* This home home features an open floorplan for the kitchen, dining room and living room making it great for entertaining your guests! The primary bedroom and 1 bathroom are on the upper level and 2 bedrooms, 1 bathroom and a large family room are on the lower level so there is lots of space to make your own. Call TODAY for more information on this home! Owner/Agent
- Type:
- Single Family
- Sq.Ft.:
- 1,969
- Status:
- Active
- Beds:
- 4
- Lot size:
- 0.18 Acres
- Year built:
- 2024
- Baths:
- 2.00
- MLS#:
- 6516234
- Subdivision:
- Prairie Skies 1st To Casselton
ADDITIONAL INFORMATION
*TO BE BUILT* This 4 bed, 2 bath home features 2 bedrooms, a bathroom as well as the kitchen and living room on the upper level which have an open floorplan making it the perfect spot to entertain your family and friends! The lower level features 2 bedrooms and a bathroom with a large family room that you can make your own! Call today to get more info on this home! *Photos of previous model* Owner/Agent
$432,200
489 Goose Lane S Casselton, ND 58012
- Type:
- Single Family
- Sq.Ft.:
- 2,040
- Status:
- Active
- Beds:
- 3
- Lot size:
- 0.19 Acres
- Year built:
- 2024
- Baths:
- 3.00
- MLS#:
- 6516185
- Subdivision:
- Prairie Skies 1st To Casselton
ADDITIONAL INFORMATION
*TO BE BUILT* This home features 3 bedrooms, 3 bathrooms and is designed to give you all the space and privacy you need for hosting family and friends or just relaxing and enjoying your dream home! Call TODAY for more information on this home! *Photos of previous model* Owner/Agent
$346,900
417 11 Street S Casselton, ND 58012
- Type:
- Single Family
- Sq.Ft.:
- 2,130
- Status:
- Active
- Beds:
- 4
- Lot size:
- 0.19 Acres
- Year built:
- 2024
- Baths:
- 2.00
- MLS#:
- 6516133
- Subdivision:
- Prairie Skies 1st To Casselton
ADDITIONAL INFORMATION
*TO BE BUILT* This home features a master suite on the upper level with a walk-in closet and private bath, a kitchen featuring a corner pantry, quartz countertops, and an island as well as a finished lower level with a large family room great for entertaining guests! *Photos of previous model* Owner/Agent
- Type:
- Single Family
- Sq.Ft.:
- 15,987
- Status:
- Active
- Beds:
- 5
- Lot size:
- 0.37 Acres
- Year built:
- 2009
- Baths:
- 3.00
- MLS#:
- 24-1137
- Subdivision:
- Cottonwood
ADDITIONAL INFORMATION
Enjoy small town living within 10 minutes of West Fargo! Nearly 4k Sq Ft Rambler on the end of a cul-de-sac with no backyard neighbors! Five bedrooms, three baths with office and vaulted ceilings in living room and master. Custom maple cabinets and granite throughout with a large central kitchen island and open floorplan. The master bath includes an extended walk-in shower with tile and glass enclosure. Downstairs features a bar area with a spacious rec/family room complete with custom fireplaces and shelving. Extended three-stall garage that is heated and insulated. Full yard sprinkler system. Park and fishing pond just over a block away! Family friendly and safe neighborhood in Casselton!! Owner is licensed real estate agent.
- Type:
- Single Family
- Sq.Ft.:
- 1,698
- Status:
- Active
- Beds:
- 3
- Year built:
- 2024
- Baths:
- 2.00
- MLS#:
- 7428038
- Subdivision:
- Prairie Skies
ADDITIONAL INFORMATION
Ready to make Casselton home? Enjoy living in Casselton's newest neighborhood conveniently located on the South end of town. This slab-on-grade home has 3 BD/ 2BA & oversized 2 stall finished garage. Feel the added comfort of floor heat in both the home & garage. Many generous storage spaces throughout the home with walk-in closets in all bedrooms, walk-in pantry, & walk-in hallway closet. Gorgeous stained doors are accented by painted trim throughout the home. Under cabinet lighting highlights quartz tops in the kitchen with stainless steel appliances. Dovetail drawers with soft close drawers are another indication of quality. Rest peacefully with sound insulated walls in bedrooms, bathrooms, & mechanical.
- Type:
- Other
- Sq.Ft.:
- 7,700
- Status:
- Active
- Beds:
- 3
- Lot size:
- 0.18 Acres
- Year built:
- 2004
- Baths:
- 2.00
- MLS#:
- 23-5389
- Subdivision:
- Cottonwood
ADDITIONAL INFORMATION
Everything you need is right here! Don't miss this amazing slab on grade, 3 bedroom, 2 bathroom, 3 stall garage home that is waiting for you! Enjoy all the extras with a great kitchen island with dining area and enjoy cooking on the gas range. Real hardwood floors mostly throughout the entire home. New flooring just added to both bathrooms, too! New furnace installed 2022. Enjoy your winters in the fully finished 3 stall heated garage. Make sure you check this home out today!
$2,600,000
773 5 Avenue N Casselton, ND 58012
- Type:
- Single Family
- Sq.Ft.:
- 25,375
- Status:
- Active
- Beds:
- 5
- Lot size:
- 1 Acres
- Year built:
- 2022
- Baths:
- 3.00
- MLS#:
- 23-5194
- Subdivision:
- Casselton Farms 2ND Addn
ADDITIONAL INFORMATION
This Showcase Home has a personality of its very own! The premium finishes and custom design that envelop this one-of-a-kind custom built home are a reflection of the builders commitment to excellence. Not only does it boast 5 bedrooms and 3 baths, there is a Sport Court, exercise room and a spacious courtyard with a custom firepit and sitting area. You don't want to miss out on seeing the rooftop patio with Brava roof pavers and cable railing! This home is a 'must see' to truly appreciate all its amenities too numerous to mention that your eye may overlook (WiFi compatible kitchen appliances, recessed blinds, recessed switches, flush baseboard & custom built 1 3/4 commercial doors with trimless frames to name a few). Schedule a showing with your favorite agent today!
- Type:
- Single Family
- Sq.Ft.:
- 3,600
- Status:
- Active
- Beds:
- 6
- Year built:
- 2011
- Baths:
- 3.00
- MLS#:
- 7425117
- Subdivision:
- Martins 1st
ADDITIONAL INFORMATION
Large rambler on a large cul de sac lot! 3 bedrooms,1.75 bath up, 3 bedrooms, 1 bath, large family room down. Open kitchen with soft close drawers, pantry & granite counters, gas fireplace; heated triple garage with attic storage; 1 bedroom has been converted to office/furniture included. Fenced backyard/no backyard neighbors. Big no-maintenance deck.
Andrea D. Conner, License # 40471694,Xome Inc., License 40368414, AndreaD.Conner@Xome.com, 844-400-XOME (9663), 750 State Highway 121 Bypass, Suite 100, Lewisville, TX 75067

Xome Inc. is not a Multiple Listing Service (MLS), nor does it offer MLS access. This website is a service of Xome Inc., a broker Participant of the Regional Multiple Listing Service of Minnesota, Inc. Open House information is subject to change without notice. The data relating to real estate for sale on this web site comes in part from the Broker ReciprocitySM Program of the Regional Multiple Listing Service of Minnesota, Inc. are marked with the Broker ReciprocitySM logo or the Broker ReciprocitySM thumbnail logo (little black house) and detailed information about them includes the name of the listing brokers. Copyright 2024, Regional Multiple Listing Service of Minnesota, Inc. All rights reserved.

Casselton Real Estate
The median home value in Casselton, ND is $189,300. This is lower than the county median home value of $229,600. The national median home value is $219,700. The average price of homes sold in Casselton, ND is $189,300. Approximately 70.62% of Casselton homes are owned, compared to 24.67% rented, while 4.71% are vacant. Casselton real estate listings include condos, townhomes, and single family homes for sale. Commercial properties are also available. If you see a property you’re interested in, contact a Casselton real estate agent to arrange a tour today!
Casselton, North Dakota 58012 has a population of 2,773. Casselton 58012 is more family-centric than the surrounding county with 49.44% of the households containing married families with children. The county average for households married with children is 34.64%.
The median household income in Casselton, North Dakota 58012 is $69,858. The median household income for the surrounding county is $58,026 compared to the national median of $57,652. The median age of people living in Casselton 58012 is 32.9 years.
Casselton Weather
The average high temperature in July is 82.4 degrees, with an average low temperature in January of -1.8 degrees. The average rainfall is approximately 22.5 inches per year, with 36.8 inches of snow per year.
