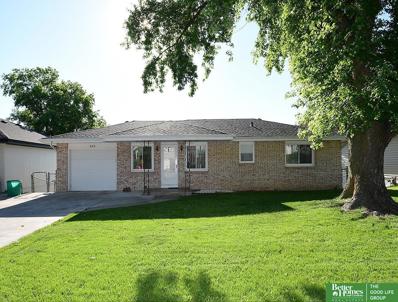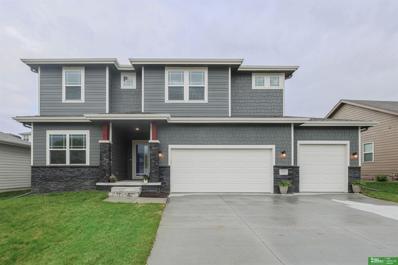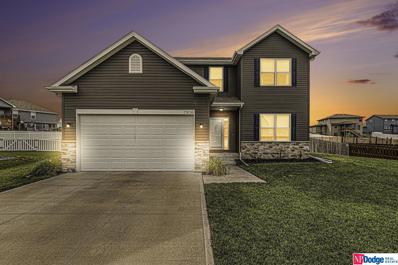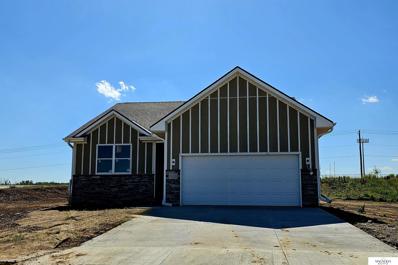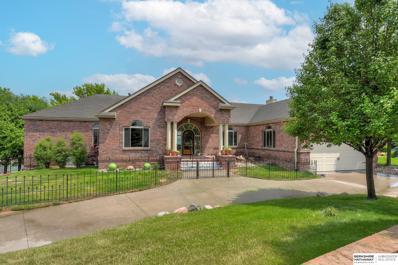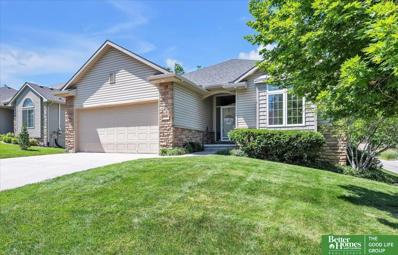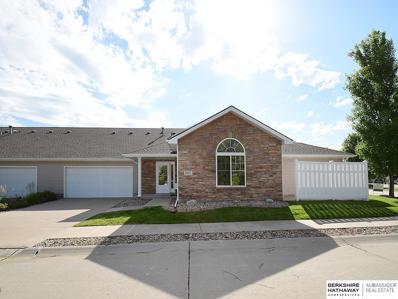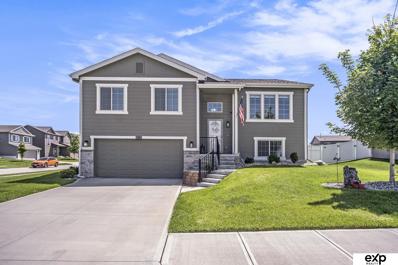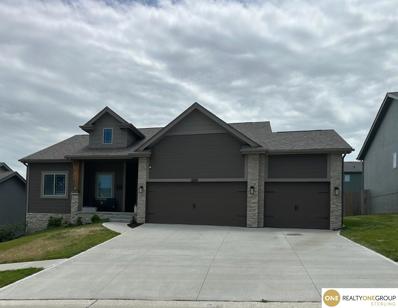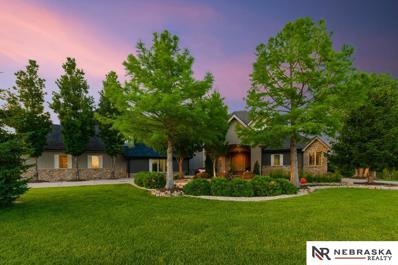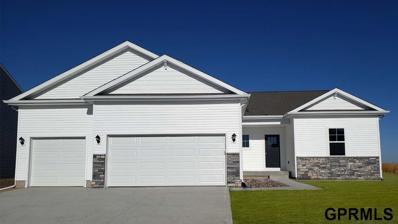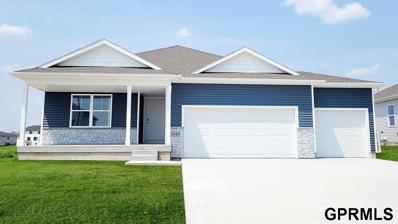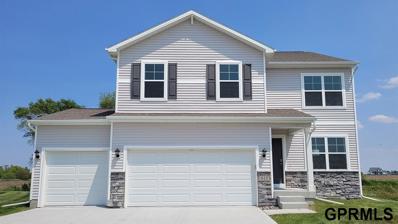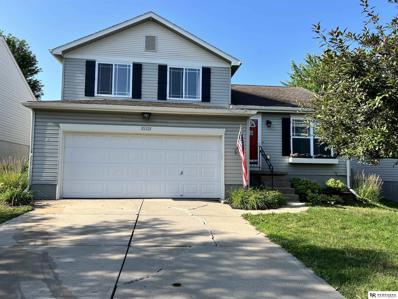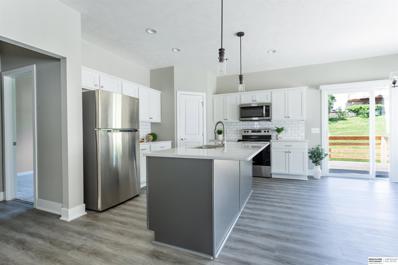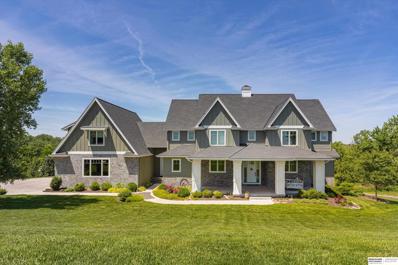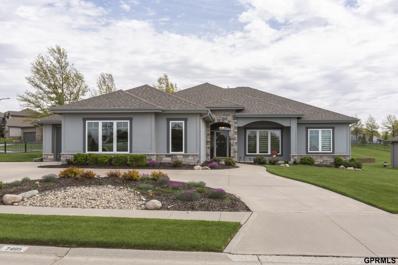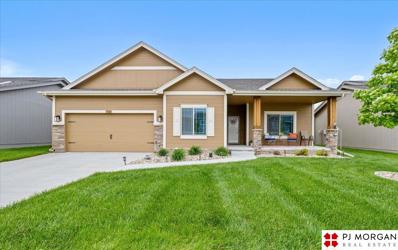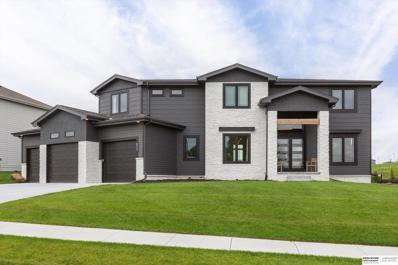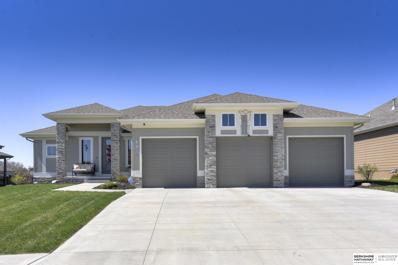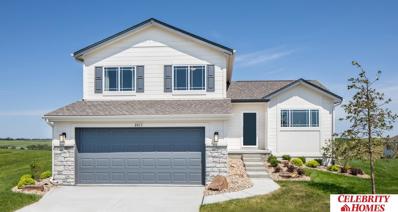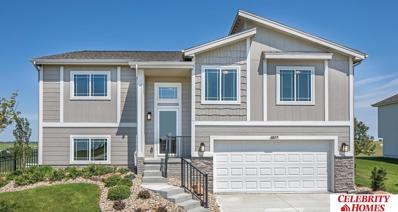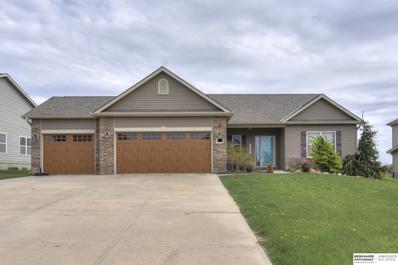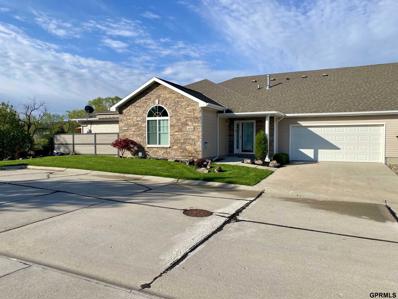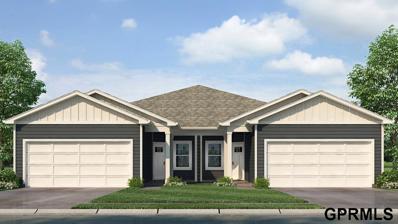Bennington NE Homes for Sale
- Type:
- Single Family
- Sq.Ft.:
- 1,606
- Status:
- NEW LISTING
- Beds:
- 3
- Lot size:
- 0.19 Acres
- Year built:
- 1969
- Baths:
- 2.00
- MLS#:
- 22414956
- Subdivision:
- LEBBERTS 2ND ADD TO BENNINGTON
ADDITIONAL INFORMATION
Opportunity awaits with this 3 bed, 2 bath, 1 car garage ranch home in Bennington! Lovingly cared for by the same owners for 21 years. Primary bedroom has 2 closets w/ shelving and lots of space. All bedrooms have ceiling fans. Eat-in kitchen boasts plenty of cabinets and counter space, as well as, access to the deck. Lower level walk-out is partially finished w/ a large family room/ rec room area, 3/4 bath, laundy, and storage galore! Extra storage underneath the garage w/ it's own door to the backyard, can be used as a shed, workshop or finish it for more square footage. Home is being sold "as-is". Roof has been approved through insurance adjuster to be replaced due to recent hail storm.
$425,000
17617 Clay Street Elkhorn, NE 68007
- Type:
- Single Family
- Sq.Ft.:
- 2,451
- Status:
- NEW LISTING
- Beds:
- 4
- Lot size:
- 0.18 Acres
- Year built:
- 2023
- Baths:
- 4.00
- MLS#:
- 22414935
- Subdivision:
- Chestnut Hills
ADDITIONAL INFORMATION
SHOWINGS BEGIN Saturday 6/15- Noon. Move in now in Elkhorn Schools! This beautiful 2 story home in Chestnut Hills offers a blend of modern style and functionality. 4 bedrooms, 3.5 bathrooms and a 3-car extended garage. The exterior is wrapped in James Hardie siding, has a sprinkler system and retaining wall offering space for relaxed evenings or hosting outdoor gatherings. The open-concept layout provides a seamless transition between living, dining, and kitchen areas plus a HUGE walk-in pantry. Enjoy s/s appliances, under cabinet lighting and soft close drawers in the kitchen plus gorgeous quartz countertops, and low maintenance, durable LVP flooring. The spacious primary suite offers a vaulted ceiling, plus an expansive walk-in closet. Primary bath hosts dual vanity and a gorgeous tiled shower. Convenient second floor laundry. Need additional room? The unfinished basement with added daylight windows is a blank slate! AMA, Buyer to verify schools and taxes.
- Type:
- Single Family
- Sq.Ft.:
- 3,056
- Status:
- NEW LISTING
- Beds:
- 5
- Lot size:
- 0.44 Acres
- Year built:
- 2019
- Baths:
- 4.00
- MLS#:
- 22414928
- Subdivision:
- Majestic Pointe
ADDITIONAL INFORMATION
Welcome to this stunning two-story home on .44 acres, fully fenced for privacy. Featuring 5 bedrooms, a bonus loft area upstairs, and an office on the main level, this home offers ample space for all your needs. Enjoy the brand new roof and a finished basement complete with an additional bedroom and 3/4 bathroom. The main level boasts an open floor plan with a bright living room. Upstairs, the master suite includes a walk-in closet and en-suite bathroom, accompanied by three more spacious bedrooms and a versatile loft area. The finished basement provides extra living space perfect for a recreation room or home gym. The expansive backyard is ideal for gatherings or relaxation. With modern amenities, ample storage, and a prime location, this home is perfect for comfortable and convenient living. Schedule your viewing today and discover your dream home!
- Type:
- Single Family
- Sq.Ft.:
- 1,348
- Status:
- NEW LISTING
- Beds:
- 3
- Lot size:
- 0.2 Acres
- Year built:
- 2024
- Baths:
- 2.00
- MLS#:
- 22414901
- Subdivision:
- Copper Creek
ADDITIONAL INFORMATION
MODEL HOME- NOT FOR SALE. Meet The Windham Model in Copper Creek! Price does NOT include a finished basement. This is a brand-new floor plan by Hallmark Homes! This model home features a 2-car garage, open concept, 3 bedrooms on the main floor (1 in basement), 2bathrooms (1 in basement), a corner pantry, walk in closet, main floor laundry, LVP flooring, Quartz in kitchen, Quartz in bathrooms, 36" painted cabinets, an island, stainless-steel appliances, blown-in insulation, 2x6' framed exterior walls, and so much more! Call to make an appointment! MODEL HOURS COMING SOON! Optional finished basement can include a 4th bedroom, 3rd bathroom & large utility/storage room.
$1,000,000
12601 N 177th Circle Bennington, NE 68007
- Type:
- Single Family
- Sq.Ft.:
- 4,292
- Status:
- NEW LISTING
- Beds:
- 4
- Lot size:
- 0.68 Acres
- Year built:
- 2007
- Baths:
- 5.00
- MLS#:
- 22414836
- Subdivision:
- Bennington Lake
ADDITIONAL INFORMATION
Don't miss this unique all brick ranch on a large lot featuring beautiful lake views and a newer pool. Main floor features an office, wood floors, and a cozy 4 Season sunroom. Walkout lower level has 2 bedrooms and a wetbar for entertaining. Split garage is perfect for storing your lake toys. Home has a whole house generator, newer deck, and lots of updates. Make this home yours for enjoying lake living this Summer!
- Type:
- Other
- Sq.Ft.:
- 1,680
- Status:
- NEW LISTING
- Beds:
- 2
- Lot size:
- 0.18 Acres
- Year built:
- 2004
- Baths:
- 2.00
- MLS#:
- 22414831
- Subdivision:
- WATERFORD
ADDITIONAL INFORMATION
Located in Waterford, this beautiful Ardmore Villas ranch style home is ready for you to move right in and enjoy! Great floorpan with large bedrooms, an open floorpan, and generous kitchen. Fresh paint, new carpet, new roof & gutters completed right before listing, and deck will be freshly stained. Enjoy the shared community space behind with no direct back neighbors. Lawn and snow is covered for you! Wonderful community with walking trails, a lovely lake, take advantage of the two Waterford pools, clubhouse and work out area.
- Type:
- Townhouse
- Sq.Ft.:
- 1,682
- Status:
- NEW LISTING
- Beds:
- 2
- Lot size:
- 0.1 Acres
- Year built:
- 2008
- Baths:
- 2.00
- MLS#:
- 22414781
- Subdivision:
- Brynhaven Hanover Falls
ADDITIONAL INFORMATION
Don't Miss this New Maintenance Free Listing that just hit the Market!! This Townhome is Immaculate and Ready to Move In To!! It's Super Spacious with an Oversized Great Room with Cathedral Ceiling and Cozy Corner Fireplace with Newer Carpet, Abundant Kitchen w/Breakfast Bar, Granite Countertops, Tile Backsplash, Pantries and SS Appliances. Both Bedrooms are Huge with Primary having Walk-In Closet and Own Private Bath. Patio has Privacy Fence, Flat Yard with Zero Entry. Yard, Snow Removal and Trash included in HOA's.
- Type:
- Single Family
- Sq.Ft.:
- 1,621
- Status:
- NEW LISTING
- Beds:
- 3
- Lot size:
- 0.28 Acres
- Year built:
- 2020
- Baths:
- 3.00
- MLS#:
- 22414755
- Subdivision:
- HIGHLAND HILLS
ADDITIONAL INFORMATION
Get ready to make the move! This property is situated on a large corner lot with new and improved landscaping. Lot offers large trees for some privacy, fence, and is a short walking distance away from Bennington schools and parks. Roof is BRAND new, only days old! Interior has been newly painted, main level offers high ceilings and has open concept to the kitchen and living room. Kitchen offers modern and neutral finishes with all ST appliances included. Primary bedroom offers big walk-in closet and en-suite with double vanity sink. Basement has large family room with modern stone electric fireplace that changes colors and can be set to temperature. 1/2 bath has been newly added in laundry room with large vanity perfect for lots of space to get ready or folding laundry. Washer and dryer are included! Additional storage under the staircase AND garage is EXTRA deep! Perfect for large toys, work benches, and storage bins. Open house SAT. 06/15/24 1-3pm!
- Type:
- Single Family
- Sq.Ft.:
- 2,560
- Status:
- NEW LISTING
- Beds:
- 4
- Lot size:
- 0.21 Acres
- Year built:
- 2020
- Baths:
- 3.00
- MLS#:
- 22414815
- Subdivision:
- HIGHLAND HILLS
ADDITIONAL INFORMATION
New Roof, assumable low interest loan available on this home. This is your opportunity to step into a wonderful high ceiling ranch layout with split bedrooms large island and walk in pantry. Sit on the cute front porch or enjoy a large deck in back. The lower level boasts a roomy family area and bedroom. The downstairs living space leaves plenty of entertaining area for your enjoyment pleasure. LL is bright with the egress windows. Great craft area. Main floor laundry. Highland Hills HOA. AMA Seller prefers but does not demand Sterling Title for closing.
$1,250,000
10301 N 184th Circle Bennington, NE 68007
- Type:
- Single Family
- Sq.Ft.:
- 7,154
- Status:
- NEW LISTING
- Beds:
- 5
- Lot size:
- 2.49 Acres
- Year built:
- 2007
- Baths:
- 6.00
- MLS#:
- 22414681
- Subdivision:
- Woodlands Crossing
ADDITIONAL INFORMATION
WOW! 2.49-acre lot surrounded by gorgeous views and over 100 mature trees! Serene setting close to the convenience of the city, Lake Flanagan & Bennington schools! Car lovers dream w/ 6 to 8-car garage w/ heated epoxy floors, drains, sink, closet & bonus room! The lot is graded for a future pool! New roof & gutters! New wrap-around deck! Updated kitchen w/ 2 dishwashers, double oven, walk-in pantry, massive island w surround cabinets & quartz countertop. Gas Viking stove! Coffee bar in large eat-in area. New windows throughout! Geothermal heated flooring on entire main. Beautiful Sunroom w/ wood burning fireplace. TWO separate main floor offices! Main floor master suite! Two upstairs beds w/ own lofts & baths! Walk-up attic for separate living w/ bath & kitchen rough-in. Lower level walk-out w/ sunken wet bar, theatre rm, family rm, flex room, 2 more bedrooms w/ Jack/Jill bath! Two separate staircases to upstairs and to basement! Outdoor firepit! AMA Low TAX MIL!
- Type:
- Single Family
- Sq.Ft.:
- 2,452
- Status:
- NEW LISTING
- Beds:
- 4
- Lot size:
- 0.21 Acres
- Year built:
- 2024
- Baths:
- 4.00
- MLS#:
- 22414646
- Subdivision:
- Majestic Pointe II
ADDITIONAL INFORMATION
D.R. Horton, Americaâ??s Builder, proudly presents the Reagan. The Reagan comes with 4 Bedrooms & 3.5 Bathrooms! This home offers a Finished Basement providing nearly 2,500 sqft. of total living space! Upon entering the Reagan, youâ??ll be greeted with an open, spacious Great Room with a cozy fireplace. The gorgeous Kitchen includes a large Island overlooking the Dining and living areas. The Primary Bedroom is the perfect retreat off the great room that includes an Ensuite Bathroom and large connecting Walk-in Closet. The 2 additional Bedrooms and dual vanity bath are located on the opposite side of the home. Heading to the Finished Lower Level, youâ??ll find a large living area as well as the 4th Bed, full bath, and tons of storage space! All D.R. Horton Nebraska homes include our Americaâ??s Smart Homeâ?¢ Technology. This home is currently under construction. Photos may be similar but not necessarily of subject property, including interior and exterior colors, finishes and appliances.
- Type:
- Single Family
- Sq.Ft.:
- 1,498
- Status:
- NEW LISTING
- Beds:
- 3
- Lot size:
- 0.18 Acres
- Year built:
- 2024
- Baths:
- 2.00
- MLS#:
- 22414645
- Subdivision:
- Majestic Pointe II
ADDITIONAL INFORMATION
D.R. Horton, Americaâ??s Builder, presents the Hamilton. This spacious Ranch home includes 3 Bedrooms and 2 Bathrooms. As you make your way into the main living area, youâ??ll find an open Great Room featuring a cozy fireplace. The Gourmet Kitchen includes a Walk-In Pantry, Quartz Countertops, and a Large Island overlooking the Dining and Great Room. The Primary Bedroom offers a large Walk-In Closet, as well as an ensuite bathroom with dual vanity sink and walk-in shower. Two additional Large Bedrooms and the second full Bathroom are split from the Primary Bedroom at the opposite side of the home. All D.R. Horton Nebraska homes include our Americaâ??s Smart Homeâ?¢ Technology. This home is currently under construction. Photos may be similar but not necessarily of subject property, including interior and exterior colors, finishes and appliances.
- Type:
- Single Family
- Sq.Ft.:
- 2,053
- Status:
- NEW LISTING
- Beds:
- 4
- Lot size:
- 0.18 Acres
- Year built:
- 2024
- Baths:
- 3.00
- MLS#:
- 22414640
- Subdivision:
- Majestic Pointe II
ADDITIONAL INFORMATION
D.R. Horton, Americaâ??s Builder, presents the Bellhaven. This beautiful open concept 2-story home has 4 large Bedrooms & 2.5 Bathrooms. Upon entering the Bellhaven youâ??ll find a spacious Study perfect for an office space. As you make your way through the Foyer, youâ??ll find a spacious and cozy Great Room complete with a fireplace. The Gourmet Kitchen with included Quartz countertops is perfect for entertaining with its Oversized Island overlooking the Dining and Living areas. Heading up to the second level, youâ??ll find the oversized Primary Bedroom featuring an ensuite bathroom and TWO large walk-in closets. The additional 3 Bedrooms, full Bathroom, and Laundry Room round out the rest of the upper level! All D.R. Horton Nebraska homes include our Americaâ??s Smart Homeâ?¢ Technology. This home is currently under construction. Photos may be similar but not necessarily of subject property, including interior and exterior colors, finishes and appliances.
- Type:
- Single Family
- Sq.Ft.:
- 1,641
- Status:
- NEW LISTING
- Beds:
- 3
- Lot size:
- 0.13 Acres
- Year built:
- 2005
- Baths:
- 2.00
- MLS#:
- 22414523
- Subdivision:
- MEADOW RIDGE NORTH
ADDITIONAL INFORMATION
PREINSPECTED IN BENNINGTON! OPEN HOUSE Friday 4-6 & Sat 1-3p NEW roof, gutters and siding coming, newer LVP,. Close to the country but convenient enough for home. Playground just a short walk away as well as walking trail just up the street. Kitchen boasts stainless farmhouse sink, double oven and pantry. Quiet neighborhood in Bennington School District atop a hill with beautiful sunrises and sunsets. Front yard comes alive in spring with the pink blossoms of a crabapple tree. Backyard has strawberry plants and is fully fenced. Seller has had all HVAC replaced since purchased and main bath has had updates as well. $2,000 carpet allowance. AMA
- Type:
- Single Family
- Sq.Ft.:
- 1,768
- Status:
- NEW LISTING
- Beds:
- 3
- Lot size:
- 0.97 Acres
- Year built:
- 2022
- Baths:
- 3.00
- MLS#:
- 22414582
- Subdivision:
- Prairie Hollow
ADDITIONAL INFORMATION
Discover Your Perfect Retreat in Bennington! Welcome to this spacious 1750 sq. ft., 3 BR, 3 Bath home, where Luxury meets Comfort. Step into the sleek kitchen with granite countertops and large pantry. Relax in the inviting family room perfect for gatherings or quiet evenings in. This one really has it all! Main floor laundry, walk-in closets, comfortable 2-car garage, and convenience is key. Enjoy the charm of old town Bennington and city parks just a stroll away. With low $145.00 HOA dues covering lawn care, snow removal, trash, this is the epitome of care-free living!
$1,395,000
10720 N 180th Street Bennington, NE 68007
- Type:
- Single Family
- Sq.Ft.:
- 7,020
- Status:
- NEW LISTING
- Beds:
- 7
- Lot size:
- 2.06 Acres
- Year built:
- 2019
- Baths:
- 4.00
- MLS#:
- 22414581
- Subdivision:
- Woodlands Crossing
ADDITIONAL INFORMATION
Fabulous country living yet convenient to the city. Gorgeous views and a peaceful retreat on 2.06 acres of land! Walking trails, wildlife refuge & horse barn. Farmhouse style throughout creating a warm and inviting focal point. Living room features brick fireplace. Main kitchen is a culinary dream, boasting abundant cabinets, counter space, and quartz countertops. Spacious walk in pantry. Built in breakfast nook provides a charming spot to start your day. 2 floor has a rough in for extra laundry room. Country-like setting just minutes from shopping, restaurants, schools & more! This is a private development with NO SID...That means a LOW Tax Mill Levy for you! Welcome home to a perfect blend of farmhouse charm and modern convenience.
- Type:
- Single Family
- Sq.Ft.:
- 3,258
- Status:
- NEW LISTING
- Beds:
- 4
- Lot size:
- 0.41 Acres
- Year built:
- 2015
- Baths:
- 3.00
- MLS#:
- 22414457
- Subdivision:
- Waterford
ADDITIONAL INFORMATION
Spacious and immaculate ranch with great accessibility including zero entry. Open entryway with hardwood flooring and loads of light! Great room features hardwood flooring, cozy gas fireplace and vaulted detail ceiling. Gourmet kitchen boasts granite counters, SS appliances and oversized walk-in pantry with room for a second frig. Adjacent dining and 4-season rooms offer spacious entertaining areas. Flex/dining room and 2nd bedroom with 3/4 bath on the main level too. Finished lower level hosts a huge bedroom with mammoth closet space and built-in shelving, another 4th bedroom also media area, wetbar and bath. Enjoy views from the front covered porch or backyard hot tub and oversized yard. Community offers 2.5 mile walking trails, 30-acre fishing lake, clubhouse, fitness center and two pools! AMA - Act now!
- Type:
- Other
- Sq.Ft.:
- 1,620
- Status:
- NEW LISTING
- Beds:
- 3
- Lot size:
- 0.23 Acres
- Year built:
- 2020
- Baths:
- 2.00
- MLS#:
- 22414255
- Subdivision:
- Highland Hills
ADDITIONAL INFORMATION
Upgrades galore with a new roof! Exceptionally well-maintained ranch that shows like a model home! Open floor plan, neutral colors. Living room with a beautiful stone fireplace, vaulted ceilings & lot of windows for natural light. Kitchen has a separate dinette area, upgraded white cabinets, beautiful wood laminate floors, Cambria counter tops, tile backsplash, pantry & all stainless steel appliances included. Large primary bed and bathroom has dual sinks, shower & walk-in closet. Larger laundry room next to the primary suite. Two additional bedrooms are at the front of the house. One has a walk-in closet, and both have ceiling fans. Additional storage space in the deep garage and garage has been fully insulated and drywalled. Lovely deck overlooking the backyard with sprinkler system. Low monthly HOA fee of $145. Bennington schools. Great location near schools, restaurants, shopping and much more. Donâ??t miss this one. You wonâ??t be disappointed.
- Type:
- Single Family
- Sq.Ft.:
- 3,058
- Status:
- Active
- Beds:
- 4
- Lot size:
- 0.34 Acres
- Year built:
- 2023
- Baths:
- 4.00
- MLS#:
- 22414113
- Subdivision:
- Anchor Pointe
ADDITIONAL INFORMATION
Open House Sat 6/15/2024 Noon-2. Why wait to build!. Just 9 months old. This Soaring 2 story entry greets company at the front door. The home sits on a large corner lot backing to walking trail. The main floor has luxury vinyl plank flooring and 10 foot ceilings throughout. Open floor plan w/ flex room open to Great room with fireplace, kitchen & dinning. Walk-in hidden pantry, island, SS appliances, solid surface counters. Drop zone & powder room on main level. Upper level hosts spacious bedrooms that offer walk-in closet & bathroom access. 4th bedroom is an open loft concept. Walk-in tiled shower in primary suite w/ huge closet. Great neighborhood close to grade school and access to neighborhood POOL!
- Type:
- Single Family
- Sq.Ft.:
- 3,080
- Status:
- Active
- Beds:
- 4
- Lot size:
- 0.23 Acres
- Year built:
- 2019
- Baths:
- 3.00
- MLS#:
- 22414084
- Subdivision:
- Stratford Park
ADDITIONAL INFORMATION
Discover the exceptional craftsmanship of this nearly-new ranch home in Stratford Park, designed to surpass all your expectations. From the moment you enter through the custom glass front door into the open foyer with its sleek glass railing, you'll notice the unique features that set this home apart. The layout includes a convenient office or flex room and a living room highlighted by a modern gas fireplace, vaulted ceiling, and abundant natural light. The kitchen is a chef's delight, boasting painted custom cabinets with soft-close features, luxury vinyl flooring, granite countertops, and not one, but two pantries, one featuring a dedicated wine room with granite tops. Retreat to the master suite, which is accentuated by double doors, a vaulted ceiling, and a luxurious bathroom with a custom walk-in tile shower. The lower level is an entertainer's dream, complete with a wet bar, family room, a 3/4 bath, and extensive storage space.
- Type:
- Single Family
- Sq.Ft.:
- 1,849
- Status:
- Active
- Beds:
- 3
- Lot size:
- 0.25 Acres
- Year built:
- 2024
- Baths:
- 2.00
- MLS#:
- 22414062
- Subdivision:
- MAJESTIC 178
ADDITIONAL INFORMATION
The Del Ray by Celebrity Homes. Volume ceilings welcome you to this truly Spacious Design. Once on the main floor, an Eat-In Island Kitchen with Dining Area is perfect for any growing family. A short step away will lead to a spacious Gathering Room that is sure to impress with itsâ?? Electric Linear Fireplace. Need even more space to entertain or just relax, what about finishing the lower level as an additional feature? Ownerâ??s Suite is appointed with a walk-in closet, ¾ Bath with a Dual Vanity. Features of this 3 Bedroom, 2 Bath Home Include: 2 Car Garage with a Garage Door Opener, Refrigerator, Washer/Dryer Package, Quartz Countertops, Luxury Vinyl Panel Flooring (LVP) Package, Sprinkler System, Extended 2-10 Warranty Program, ½ Bath Rough-In, Professionally Installed Blinds, and thatâ??s just the start! (Pictures of Model Home) Price may reflect promotional discounts, if applicable
- Type:
- Single Family
- Sq.Ft.:
- 1,621
- Status:
- Active
- Beds:
- 3
- Lot size:
- 0.25 Acres
- Year built:
- 2024
- Baths:
- 2.00
- MLS#:
- 22414061
- Subdivision:
- MAJESTIC 178
ADDITIONAL INFORMATION
Welcome to The Santee by Celebrity Homes. This Open Design begins with a large Gathering Room shared with a spacious Eat-In Island Kitchen. The newly designed island is a MUST SEE! The Gathering Room is perfect for entertaining or just relaxing with itsâ?? Electric Linear Fireplace. Need a little more space? The finished lower level is just perfect! Ownerâ??s Suite is appointed with 2 walk-in closets, ¾ Bath with a Dual Vanity. Features of this 3 Bedroom, 2 Bath Home Include: Oversized 2 Car Garage with a Garage Door Opener, Refrigerator, Washer/Dryer Package, Quartz Countertops, Luxury Vinyl Panel Flooring (LVP) Package, Sprinkler System, Extended 2-10 Warranty Program, Professionally Installed Blinds, and thatâ??s just the start! (Pictures of Model Home) Price may reflect promotional discounts, if applicable
- Type:
- Single Family
- Sq.Ft.:
- 2,723
- Status:
- Active
- Beds:
- 3
- Lot size:
- 0.29 Acres
- Year built:
- 2012
- Baths:
- 3.00
- MLS#:
- 22414020
- Subdivision:
- Ridgewood
ADDITIONAL INFORMATION
Welcome to your dream home in the charming Ridgewood neighborhood Bennington! A spacious layout featuring 3 bedrooms and 3 bathrooms and a 3-car garage. This property has been very well cared for. Entertain guests in the formal dining room, or just relax by the fireplace in the living room. Outdoors you will find a beautifully landscaped yard with a large patio, pergola and firepit that is sure to impress.
$339,900
16023 Willit Court Omaha, NE 68007
- Type:
- Townhouse
- Sq.Ft.:
- 1,700
- Status:
- Active
- Beds:
- 2
- Lot size:
- 0.09 Acres
- Year built:
- 2013
- Baths:
- 2.00
- MLS#:
- 22413937
- Subdivision:
- Hanover Falls
ADDITIONAL INFORMATION
Come experience 1700 sqft. ranch style townhome with 2 bedrooms, 2 bathrooms, and a 2-car oversized garage. Located on a prime lot with tons of green space & 2 patios. Spacious open floor plan features 36"doors, new carpet, granite countertops, stainless steel appliances, gas fireplace & primary bath has a walk-in shower. The oversized 2 car heated garage has custom built in storage and access to a large floored attic storage area. Outside, you will find amazing views from both patio areas with wrought iron fencing and an additional sitting area fenced & w/awning. Homeowners association offers a totally maintenance free lifestyle providing lawn care, lawn sprinkler maintenance, outside water for sprinklers, snow & trash removal. Home is handicap accessible. Must be owner occupied. Conveniently located close to schools, parks, grocery stores, and other shopping venues.
- Type:
- Townhouse
- Sq.Ft.:
- 2,373
- Status:
- Active
- Beds:
- 4
- Lot size:
- 0.1 Acres
- Year built:
- 2024
- Baths:
- 3.00
- MLS#:
- 22413796
- Subdivision:
- Majestic Pointe II
ADDITIONAL INFORMATION
D.R. Horton, America's Builder, presents the Olsen Twin Home. The Olsen includes 4 bedrooms, 3 bathrooms, and a Finished Basement providing nearly 2200 sqft of Total Living Space! In the main living area, you'll find an open Great Room with a cozy fireplace. The Kitchen includes a Pantry, large Island (perfect for entertaining!) & beautiful Quartz Countertops. The Primary bedroom features a large Walk-In Closet and ensuite bathroom with a dual vanity sink. The Second Bedroom and additional full Bathroom on the main level is located at the front of the home providing privacy perfect for both guests and family members. Heading to the lower level youâ??ll find an additional Living Space along with the Third & Fourth Bedrooms and 3rd bah. All D.R. Horton Omaha homes include our Americaâ??s Smart Homeâ?¢ Technology and DEAKO® decorative plug-n-play light switches with smart switch capability. This home is currently under construction. Photos may be similar but not necessarily of subject property.

The data is subject to change or updating at any time without prior notice. The information was provided by members of The Great Plains REALTORS® Multiple Listing Service, Inc. Internet Data Exchange and is copyrighted. Any printout of the information on this website must retain this copyright notice. The data is deemed to be reliable but no warranties of any kind, express or implied, are given. The information has been provided for the non-commercial, personal use of consumers for the sole purpose of identifying prospective properties the consumer may be interested in purchasing. The listing broker representing the seller is identified on each listing. Copyright 2024 GPRMLS. All rights reserved.
Bennington Real Estate
The median home value in Bennington, NE is $248,900. This is higher than the county median home value of $171,700. The national median home value is $219,700. The average price of homes sold in Bennington, NE is $248,900. Approximately 61.6% of Bennington homes are owned, compared to 28.69% rented, while 9.71% are vacant. Bennington real estate listings include condos, townhomes, and single family homes for sale. Commercial properties are also available. If you see a property you’re interested in, contact a Bennington real estate agent to arrange a tour today!
Bennington, Nebraska 68007 has a population of 1,611. Bennington 68007 is more family-centric than the surrounding county with 52.19% of the households containing married families with children. The county average for households married with children is 34.95%.
The median household income in Bennington, Nebraska 68007 is $75,667. The median household income for the surrounding county is $58,640 compared to the national median of $57,652. The median age of people living in Bennington 68007 is 37.8 years.
Bennington Weather
The average high temperature in July is 86 degrees, with an average low temperature in January of 14.2 degrees. The average rainfall is approximately 31.3 inches per year, with 32.6 inches of snow per year.
