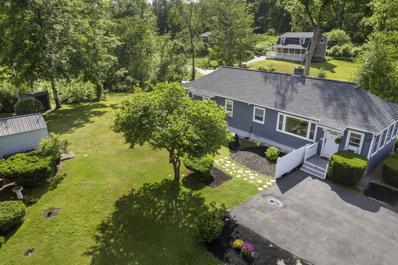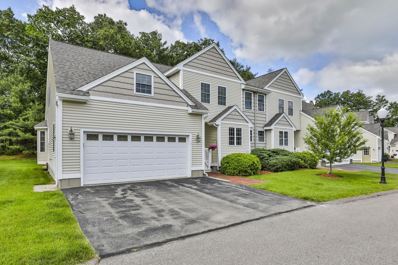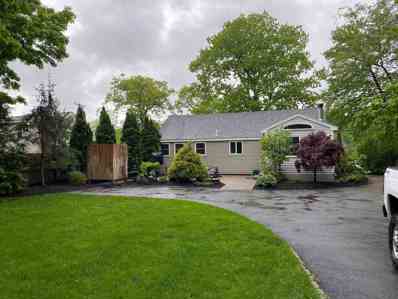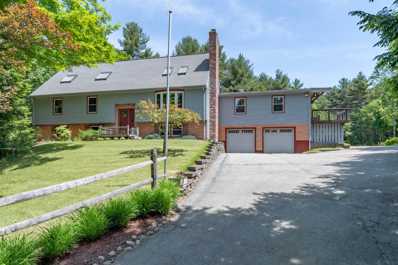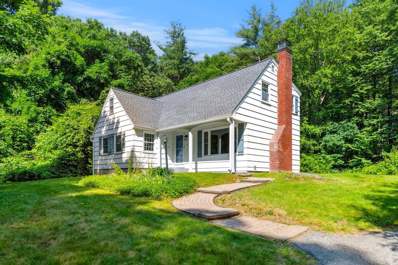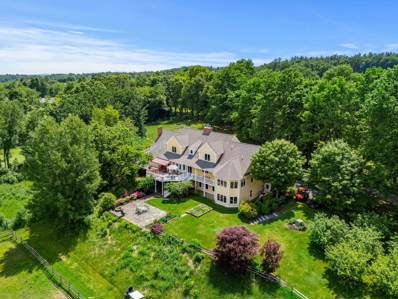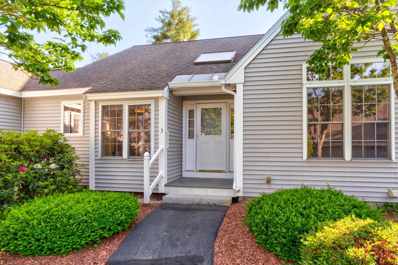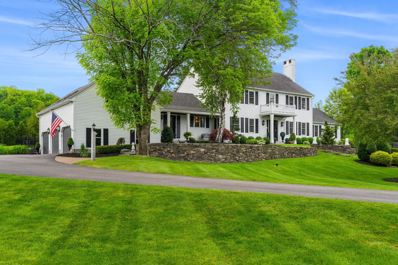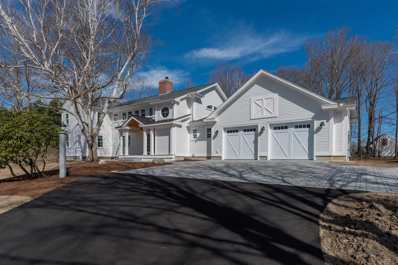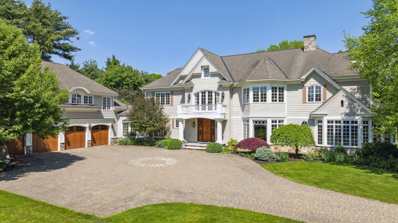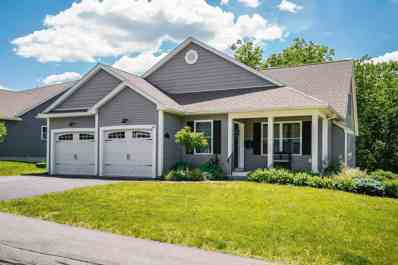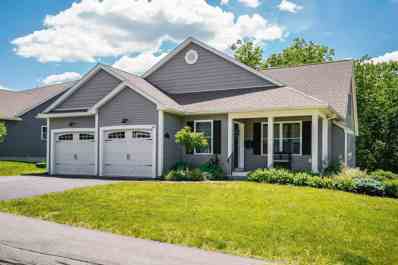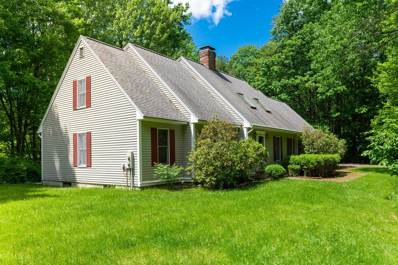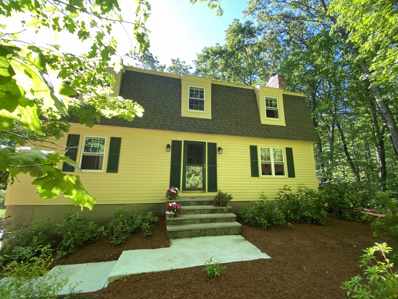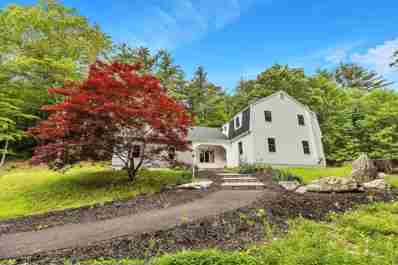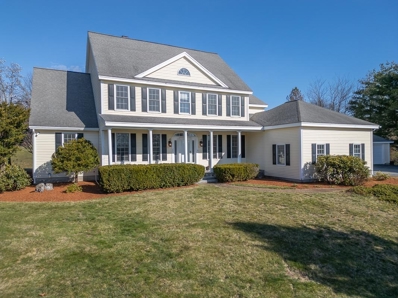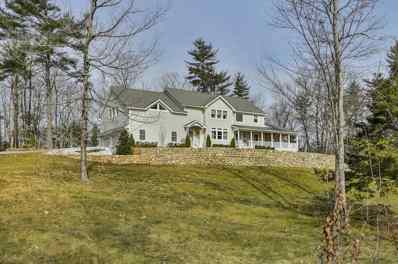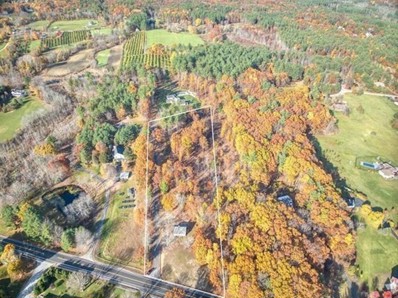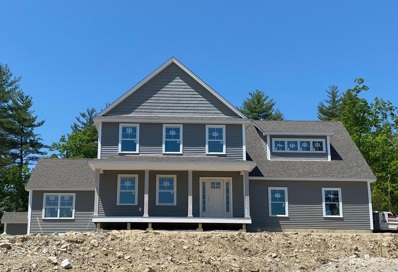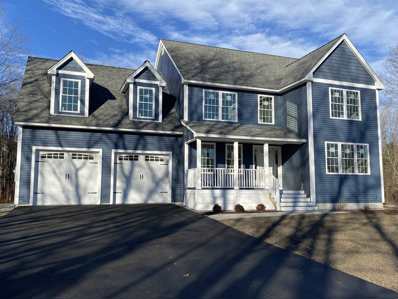Hollis NH Homes for Sale
Open House:
Saturday, 6/15 1:00-3:00PM
- Type:
- Single Family
- Sq.Ft.:
- 1,200
- Status:
- NEW LISTING
- Beds:
- 2
- Lot size:
- 0.64 Acres
- Year built:
- 1960
- Baths:
- 2.00
- MLS#:
- 5000364
ADDITIONAL INFORMATION
Located on a coveted, picturesque road, across from Silver Lake, on a beautifully landscaped corner lot, this amazing ranch home beckons for a new lucky owner. You will be WOWED by its layout and tasteful upgrades. Airy and bright, containing walls of windows with views of the lake and lush green scenery, the open concept living/dining/kitchen will delight you upon entering. The kitchen offers quartz countertops, shimmering tile backsplash, an island with built-in shelving and wine storage, double convection oven and a quad-door refrigerator. Modern light fixtures shine over wood and tile flooring. Plentiful closet space, a partially finished room in the basement and two other rooms provide lots of storage or finishing potential. The ample yard space contains two sheds, a double driveway and a covered parking area on the side. Bring your kayaks, canoes, paddle boards and motorboat, fish, picnic, hike the nearby trails, visit local farm stands and in the winter, enjoy ice fishing, snowmobiling and ice skating. Relish in all the rural beauty while having the benefit of convenient access to Nashua (15 minutes), Manchester (30 minutes) and Boston in less than an hour. This home is perfect for the downsizer, outdoor enthusiast or anyone looking for a turn-key residence in a sought-after location.
$499,000
15 Terrell Lane Hollis, NH 03049
- Type:
- Condo
- Sq.Ft.:
- 2,645
- Status:
- NEW LISTING
- Beds:
- 2
- Year built:
- 2004
- Baths:
- 3.00
- MLS#:
- 5000026
- Subdivision:
- Runnells Landing
ADDITIONAL INFORMATION
Looking to "downsize" but worried about privacy, space and room to move? Your solution awaits! Let's start with location.Super convenient - moments to Route 3. Next, your dream home is perfectly sited to surround you with privacy and green space. Inside - welcome to 3 floors of living space combined with ample storage. The amenities abound - two car attached garage, gas fireplace,first floor primary suite complete with laundry, recently updated kitchen with stainless appliances and granite countertops. This home checks all the boxes! Gleaming hardwood flooring, dedicated space for dining room, 3 season porch just perfect for listening to the birds while enjoying morning coffee. Even a private half bath tucked off the foyer. Upstairs offers a spacious second bedroom suite with walk-in closet and a full bath. Plenty of room and light up here overlooking the spacious Living Room with its gas fireplace and cathedral ceilings. So much flexible space!Room for a den as well as a home office or gym.There is even an interesting 20 x 5 space perfect for crafts and hobbies.The lower level offers even more finished space as well as plenty of room for storage. This home feels so large. It is the perfect solution for the 55+ consumer who doesn't want to shovel snow or mow the lawn anymore but who is afraid of not having any room to host family and friends or to store precious belongings. Eureka - you found single floor living plus so much more.
- Type:
- Single Family
- Sq.Ft.:
- 1,070
- Status:
- NEW LISTING
- Beds:
- 2
- Lot size:
- 0.33 Acres
- Year built:
- 1958
- Baths:
- 1.00
- MLS#:
- 4999466
ADDITIONAL INFORMATION
Come see this beautifully landscaped contemporary ranch over looking Silver Lake. Great starter or retirement home located in walking distance to Silver Lake State Park. Step in through the sunny mud room/entryway with vaulted wood ceiling, tile floor and. Wood burning stove. Step through the curved archway into the large open concept kitchen, dining, living room with vaulted ceiling, beams, hardwood flooring, and a finished loft with skylight for extra storage. Spacious primary bedroom with 2 double closets, and a 2nd bedroom for a nursery or guest bedroom. Laundry is located on the main floor. The basement is partially furnished and includes a whole house water filtration system. Outside youâll find a beautifully manicured lawn with an outdoor fire pit, barbecue area, an outdoor shower, TV and a patio wired for a hot tub. There is also a one car garage and a storage shed for all those outdoor tools. House is cooled with central air.
$674,900
236 Worcester Road Hollis, NH 03049
- Type:
- Single Family
- Sq.Ft.:
- 3,219
- Status:
- NEW LISTING
- Beds:
- 4
- Lot size:
- 2 Acres
- Year built:
- 1980
- Baths:
- 4.00
- MLS#:
- 4999365
ADDITIONAL INFORMATION
Have you been looking for a peaceful, rural setting with ideal orientation for gardening, enjoyable outdoor activities and space for a growing family, then come take a look at this well-maintained property in south Hollis. This home has been well loved and there was always room for everyone whether it be in the basement workshop, the upper-level reading nook or gathering around the fireplace in the living room, it has a very adaptable floor plan. The kitchen is open to the dining and family room with attractive, cathedral pine ceilings. The screen porch overlooks the private backyard and in-ground pool. You will appreciate the side entry from either the garage or the stairs to side deck for the overflow of shoes, coats, bookbags and groceries! Plenty of storage throughout! Not only is there access to Beaver Brook Association hiking trails within walking distance, you can also enjoy the Nissitissit River for canoeing and kayaking at the end of the road! Come have a look and bring your own ideas to make this wonderful property yours.
$559,000
19 Van Dyke Road Hollis, NH 03049
- Type:
- Single Family
- Sq.Ft.:
- 1,752
- Status:
- NEW LISTING
- Beds:
- 3
- Lot size:
- 2.68 Acres
- Year built:
- 1960
- Baths:
- 2.00
- MLS#:
- 4999307
ADDITIONAL INFORMATION
Come check out this unique opportunity for great location in Hollis! This cute, sun-lit modified Cape home (with full dormer on back) offers privacy and a flat back yard on a 2.5+ acre wooded lot in a wonderful neighborhood. You can safely walk or bicycle via dirt roads to the Town center and playing fields. Larger than it looks, the house has 3 bedrooms, 1.5 bathrooms, open-flow living room (w/ fireplace), dining room, and kitchen, plus two bonus rooms. Mostly hardwood floors throughout with new vinyl plank flooring in kitchen and half bath. Enjoy the expansive deck, fire pit and utility shed outside, and even have chickens if you want. Roof is only 2-1/2 years old, newer windows and storm doors (2018). Septic was pumped and chimney has been professionally cleaned and repaired including new crown, cap, and flue liner, re-pointing, flashing and caulking (2024). New toilets, lighted medicine chest and well tank plus brand new stainless steel range. Most rooms are freshly painted. The location provides easy access to all Nashua amenities and Route 3 yet offers the rural experience of Hollis and its highly-ranked schools. It's a must see!
$2,750,000
42 Pine Hill Road Hollis, NH 03049
- Type:
- Single Family
- Sq.Ft.:
- 9,143
- Status:
- NEW LISTING
- Beds:
- 6
- Lot size:
- 4.06 Acres
- Year built:
- 2008
- Baths:
- 5.00
- MLS#:
- 4999306
ADDITIONAL INFORMATION
Make your way down a peaceful tree lined drive surrounded by pastures to this delightful Custom Built home sited in a bucolic pastoral setting. Over 6000 SQ FT above ground (over 4400 on the main level) and approximately 3000 SQ FT finished in the daylight lower level. High end finishes found throughout...be simply amazed when entering through the front entrance and be greeted by a balcony overlooking the entry hall and you'll discover a formal living room off to the left and a massive library off to the right. Walk along into the light and airy eat-in kitchen with a sitting nook with one of the three gas fireplaces and family room off to the right with a beautiful and efficient Yotul stove and a dining rm with exquisite built-ins to the left of the kitchen. Main floor is also complemented by an enclosed porch with wonderful views, a mudroom, powder room, and an en-suite Primary bedroom with double walk-in closets (one is 20 by 20). Upstairs, you'll find a relaxing sitting area with a fireplace, four other rooms, an additional 2 baths, and these rooms can be used as offices, bedrooms, a gallery, as you wish. Descend into the daylight lower level and be wowed by the wine cellar, an additional 2 bedrooms, another full bath, living room with a fireplace, playroom, and a massive laundry room and 2nd kitchen. Massive deck and patio area for your fresh air enjoyment. Lower level lends itself to a perfect multi-generational setup.
$500,000
3 Rail Way Hollis, NH 03049
- Type:
- Condo
- Sq.Ft.:
- 1,667
- Status:
- NEW LISTING
- Beds:
- 2
- Year built:
- 2003
- Baths:
- 2.00
- MLS#:
- 4999304
ADDITIONAL INFORMATION
Welcome to your tranquil oasis in the heart of Hollis, NH! This stunning condo offers the perfect blend of comfort and charm, featuring 2 bedrooms, 2 bathrooms, and a partially finished basement. Step inside and be greeted by a spacious dining/living area that is perfect for entertaining or cozying up on a quiet evening. The large windows fill the space with natural light, creating a warm and inviting atmosphere throughout. You'll love the added bonus of a sunroom, where you can enjoy your morning coffee or unwind with a good book while soaking in the beautiful surroundings. Located in a peaceful neighborhood, this condo offers a serene escape from the hustle and bustle of daily life, while still being conveniently close to local amenities and attractions. 55+ Association. New washer and dryer as well as a new Gas Stove and Dishwasher. Don't miss the opportunity to make this charming condo your own, close to the Nashua River Trail! Schedule a private tour today and discover the true meaning of modern living in a picturesque setting. Subject to Seller finding suitable housing, just waiting on a signed contract to rent. Moving due to Seller relocating.
$1,675,000
12 Crestwood Drive Hollis, NH 03049
- Type:
- Single Family
- Sq.Ft.:
- 6,257
- Status:
- NEW LISTING
- Beds:
- 5
- Lot size:
- 2.01 Acres
- Year built:
- 1980
- Baths:
- 4.00
- MLS#:
- 4999242
ADDITIONAL INFORMATION
This immaculately renovated colonial residence boasts 5 bedrooms and 4 bathrooms, each meticulously designed with a discerning eye for detail and quality. Step inside to find an inviting ambiance, with hardwood floors leading you through spacious living areas filled with natural light. The kitchen is a chef's delight, featuring ample counter space, for culinary creations and a butlers pantry. Situated on 2 acres of lush landscaping with apple trees, the outdoor space is a true sanctuary. Enjoy the tranquility of the meticulously manicured grounds, complete with an irrigation system to keep everything green and vibrant. Entertain guests in the backyard oasis, where a fire pit and pergola await, creating the perfect ambiance for gatherings under the stars. The focal point of outdoor enjoyment is the luxurious pool, beckoning you to relax and unwind in style. This space offers endless opportunities for recreation and relaxation. Inside, there is plenty of room to spread out and relax, with a finished basement providing additional living space for games, movie nights, or hobbies. A three-car heated garage provides ample storage for vehicles and outdoor gear, while the enclosed porch offers a cozy retreat for enjoying your morning coffee or unwinding with a good book. With its sprawling colonial layout and exquisite attention to detail, 12 Crestwood is more than just a home, its a lifestyle. Conveniently located minutes to Route 3 allowing for effortless commuting.
$1,250,000
4 Spaulding Lane Hollis, NH 03049
- Type:
- Single Family
- Sq.Ft.:
- 2,928
- Status:
- NEW LISTING
- Beds:
- 3
- Lot size:
- 2 Acres
- Year built:
- 1752
- Baths:
- 3.00
- MLS#:
- 4999225
ADDITIONAL INFORMATION
The Perfect Blend of Historic and Modern. This is a must see 1750s Antique Colonial Farmhouse, fully restored and âlike newâ, only better. Owner has renovated the home with passion, demonstrating attention to detail, craftsmanship and quality throughout. The house is net-zero ready, contains aero barrier envelope sealing, foam insulation, triple-paned glass and many more features to conserve energy and substantially reduce energy cost. The custom kitchen contains appliances that are Energy Star Bosch 800-series, shelving made of reclaimed wood, a spiral central fireplace with original interior brick domed bread oven & copper hot water basin and much more. Original hand-hewn artisan-crafted rafters in west half of house; custom bookcases, nightstands, & window seat in Primary Bedroom. Custom cabinet in great room, shelving in kitchen and laundry room made from reclaimed wood; Custom pergola over back deck. Wide pine floors throughout the main house, Tile floor basement with original granite walls. Milton & King wallpaper in dining room, kitchen, back stairwell and laundry room. Additional rear glass garage door for easy yard access which offers numerous options for outdoor activities. Windows, Roof, HVAC systems, Septic are all new! Check out the pictures and virtual tour to start, but youâll want to see this amazing home in person and put an offer in before it is under contract.
$3,595,000
56 Dow Road Hollis, NH 03049
- Type:
- Single Family
- Sq.Ft.:
- 9,226
- Status:
- NEW LISTING
- Beds:
- 4
- Lot size:
- 3.34 Acres
- Year built:
- 2005
- Baths:
- 5.00
- MLS#:
- 4999116
ADDITIONAL INFORMATION
This impeccably styled home spanning over 8700 sq ft is an architectural masterpiece. Enter the cobblestone drive amongst old stone walls and luxurious grounds. Ahead, the dramatic 4 car 'dream' garage boasts mahogany overhead doors. To the right, the glorious front door. Inside, a grand, 30 ft high entry foyer boasts a stunning circular staircase crowned by an Arc custom chandelier. The interiors offer intentional intimate areas showcasing meticulously crafted built-ins, 5 extraordinary imported hand tiled fireplaces, breathtaking mouldings and native birch floors. Glorious sunsets amaze from every window. The main level offers a lavish dining room, a library, an office, a custom circular dining area with floor to ceiling windows and a spacious award winning kitchen with a walk-in pantry, massive storage and Wolf and Sub-Zero appliances. A grand living room with french doors, artfully frame the back patio. This outdoor area includes a wood burning fireplace, granite counter and built-in grill. The upper level indulges... a sprawling primary suite with separate living room and a "spa inspired" radiant heated bathroom, a spacious laundry room and generous bedrooms and baths. Above the attached garage is a beautifully appointed, 1400 sq ft game room/office with dramatic western views. The lower level offers a professional fitness studio and theater space. Outside, a barn/art studio with a half bath, beckons. A "once in a lifetime" opportunity to purchase this iconic estate.
$850,000
40 Cobbett Lane Hollis, NH 03049
- Type:
- Single Family
- Sq.Ft.:
- 4,153
- Status:
- Active
- Beds:
- 2
- Year built:
- 2019
- Baths:
- 3.00
- MLS#:
- 4998738
- Subdivision:
- Silver Lake Estates
ADDITIONAL INFORMATION
Welcome to Silver Lakes Estates, a premier 55+ maintenance-free community (only one owner must be 55+). This stunning home, in pristine new construction condition, offers a blend of luxury, comfort, and convenience. With over 4,000 square feet, the expansive floor plan is designed for entertaining. The grand living area features a cathedral ceiling and gas fireplace. The modern kitchen boasts a large island, quartz countertops, and a subway tile backsplash. A sunny eat-in area, surrounded by built-ins, opens to a cozy den with a slider leading to a large deck, ideal for outdoor dining and relaxation. The den provides an excellent space for a home office, with easy access to the maintenance-free deck with an awning for summer shade. A centrally located dining room is perfect for formal gatherings. Elegant finishes, such as hardwood floors and detailed moldings, add to the home's charm. The first-floor primary suite includes a large walk-in closet and private bath with a walk-in tub. The second floor offers an additional bedroom, a bonus room, and a full bath, providing ample space for guests. The finished lower level, filled with daylight and offers flexible living options, including a recreation room, exercise room, and an additional home office. Upgraded outdoor features include landscaped grounds with perennial plants, paver walkways, patios, an irrigation system, and standby generator for peace of mind. Experience luxury, convenience, and community in this beautiful home.
$850,000
40 Cobbett Lane Hollis, NH 03049
- Type:
- Condo
- Sq.Ft.:
- 4,153
- Status:
- Active
- Beds:
- 2
- Year built:
- 2019
- Baths:
- 3.00
- MLS#:
- 4998735
- Subdivision:
- Silver Lake Estates
ADDITIONAL INFORMATION
Welcome to Silver Lakes Estates, a premier 55+ maintenance-free community (only one owner must be 55+). This stunning home, in pristine new construction condition, offers a blend of luxury, comfort, and convenience. With over 4,000 square feet, the expansive floor plan is designed for entertaining. The grand living area features a cathedral ceiling and gas fireplace. The modern kitchen boasts a large island, quartz countertops, and a subway tile backsplash. A sunny eat-in area, surrounded by built-ins, opens to a cozy den with a slider leading to a large deck, ideal for outdoor dining and relaxation. The den provides an excellent space for a home office, with easy access to the maintenance-free deck with an awning for summer shade. A centrally located dining room is perfect for formal gatherings. Elegant finishes, such as hardwood floors and detailed moldings, add to the home's charm. The first-floor primary suite includes a large walk-in closet and private bath with a walk-in tub. The second floor offers an additional bedroom, a bonus room, and a full bath, providing ample space for guests. The finished lower level, filled with daylight and offers flexible living options, including a recreation room, exercise room, and an additional home office. Upgraded outdoor features include landscaped grounds with perennial plants, paver walkways, patios, an irrigation system, and standby generator for peace of mind. Experience luxury, convenience, and community in this beautiful home.
$749,999
84 Wheeler Road Hollis, NH 03049
- Type:
- Single Family
- Sq.Ft.:
- 3,495
- Status:
- Active
- Beds:
- 4
- Lot size:
- 2.88 Acres
- Year built:
- 1986
- Baths:
- 3.00
- MLS#:
- 4997990
ADDITIONAL INFORMATION
Welcome to 84 Wheeler Road. A beautiful central location close to town center and convenient to highways and shopping. Pretty Cape style home on very private lot. Nice open kitchen with eat in area and cozy living room with see through brick wood burning fireplace. Family room with cathedral ceilings and two-story brick fireplace. Balcony overlooking family room. First floor master suite with full bath and walk in closet. Also, a nice den/office on first floor and formal dining room. 1st floor laundry and separate powder room as well. Three other large bedrooms upstairs with a central full bath. Great closet space. House layout flows very well, all rooms are nice size. Additional finished family room or workout area in basement. 2 car attached garage. Come see this well-built Hollis home. OPEN HOUSE Sat. June 1st 10am - 12:30pm!
$599,900
67 Laurel Hill Road Hollis, NH 03049
- Type:
- Single Family
- Sq.Ft.:
- 1,976
- Status:
- Active
- Beds:
- 3
- Lot size:
- 2.13 Acres
- Year built:
- 1978
- Baths:
- 3.00
- MLS#:
- 4997868
ADDITIONAL INFORMATION
The one you have been waiting for! Located in a sleepy North Hollis neighborhood this beautiful and impeccably maintained Gambrel offers the discerning buyer every option. Situated on a lovely private 2.13 acre parcel framed by mature woodlands and manicured lawns and landscape this property offers a welcomed reprieve.Minutes from route 101, this home is conveniently located to all of Milford, Amherst and Nashua along with the Massachusetts border.The first level offers a spacious refreshed kitchen replete with brand new stainless appliances,a large front to back fireplace family room,a formal dining room and additional living room or library and a powder room for guests.A spacious three season screened porch with cathedral ceilings leads to an oversized deck area all over viewing the private rear lawn and woodlands.The second level offers three tasteful bedrooms.The primary suite offers a front to back layout with walk in closet and 3/4 bath.The other two guest bedrooms are serviced by a full bath.The lower lever houses the utilities and laundry facilities with direct access to the two vehicle garage and exterior driveway. Impeccable in every way, freshly painted interior in neutral tones, newer windows, new appliances, refreshed kitchen and too much to list.This is a lovely property reflecting a true pride of ownership!
$1,200,000
58 Arbor Lane Hollis, NH 03049
- Type:
- Single Family
- Sq.Ft.:
- 4,161
- Status:
- Active
- Beds:
- 4
- Lot size:
- 2.11 Acres
- Year built:
- 1987
- Baths:
- 3.00
- MLS#:
- 73241937
ADDITIONAL INFORMATION
Welcome to this stately and elegant home which offers a wealth of amenities. The family room, with its vaulted ceiling and floor-to-ceiling brick fireplace, is overlooked by an open loft and leads to a custom-designed, private bluestone patio, perfect for outdoor dining or relaxation. The living room features another fireplace, ideal for cozy evenings and holiday gatherings, and the dining room is perfect for formal occasions. The bedrooms are spacious, with the primary bedroom featuring a luxurious ensuite bathroom. The main bath is also updated. For added versatility, there is a bonus room that can serve as a media room, play area, home office, or any other space to suit your needs. With a three-car garage, there is ample space for vehicles and storage. Situated in a top-rated school district and offering excellent commuting options, this property is perfect for discerning buyers seeking both luxury and convenience. Make this your home and experience the pinnacle of elegant living.
- Type:
- Single Family
- Sq.Ft.:
- 2,844
- Status:
- Active
- Beds:
- 4
- Lot size:
- 2.34 Acres
- Year built:
- 1976
- Baths:
- 4.00
- MLS#:
- 4991137
ADDITIONAL INFORMATION
Not a cookie cutter - This elegant 4 Bedroom Colonial features a his-and-hers office with separate entrance. See 3D tour and floorplans. New kitchen designed for entertaining includes kitchen island, extensive cabinetry with drawers, granite countertops and opens to dining room. The fireplace is the focal point of the front-to-back living room. Upstairs 4 spacious bedrooms include Primary with ensuite bath and walk-in closet, another full bath with double sinks and convenient second floor laundry. Separate office with beamed ceiling and woodstove, tiled 3/4 bath and kitchenette area. Double driveway areas plus ample parking, large level yard with patio and firepit, plus shed and large basement for storage. New roof, siding, Anderson windows, flooring, recessed lighting, electrical, heating system, and more are on the long list of seller improvements. Top rated Hollis schools!
$1,150,000
22 S Merrimack Road Hollis, NH 03049
- Type:
- Single Family
- Sq.Ft.:
- 5,377
- Status:
- Active
- Beds:
- 5
- Lot size:
- 3.33 Acres
- Year built:
- 1996
- Baths:
- 5.00
- MLS#:
- 4990803
ADDITIONAL INFORMATION
Perched on a hill in idyllic Hollis, this stately Colonial has all the space you need. Soaring ceilings in the Family Room welcome you as you enter through the spacious foyer with french doors leading to the Living Room, and adjacent find a Formal Dining Room wrapped in shadow box wainscotting. Beautiful cherry cabinets accent the eat-in Kitchen boasting white contrasting countertops with a builtin stove top. A flexible floor plan has room for everyone including a first floor Primary Suite w/ 2 vanities, a jetted tub, separate shower & WIC. Enjoy the convenience of a 1st floor Laundry Room. Upstairs find 2 Full Baths plus 4 additional Bedrooms â each with a walk-in closet. Enjoy the picturesque scenery from your Sunroom or deck. A newly renovated fully finished Basement offers just under 2000 sq ft of space and ¾ Bath ready for you to customize into your ideal recreational space. Enjoy movies or sports or games on large 10 ft screen. Let your dreams become a reality. Car enthusiasts will love the oversized detached heated 3 Car Garage along - for your car collection - with the attached 2 Car Garage, thereâs room for 5 vehicles! Full house Generac generator. A huge Shed is perfect to keep your tools and equipment or even create a custom hobby space. Sought-after Hollis is a quiet quintessential New England town with orchards, Silver Lake and farm stands galore, with the convenience of Nashua shopping right next door. Welcome home!
$1,950,000
23 Austin Lane Hollis, NH 03049
- Type:
- Single Family
- Sq.Ft.:
- 5,872
- Status:
- Active
- Beds:
- 4
- Lot size:
- 2.35 Acres
- Year built:
- 2020
- Baths:
- 3.00
- MLS#:
- 4990341
- Subdivision:
- Beaver Brook Estates
ADDITIONAL INFORMATION
Built in 2020 this stunning modern farmhouse-style home in the desirable town of Hollis showcases superior craftsmanship and attention to detail. The wonderful open layout on the 1st floor boasts a chefs dream kitchen with highend stainless steel appliances, a magnificent center island with 2 beverage refrigerators & quartz countertops, large dining room, fabulous vaulted family room with floor to ceiling stonework & wood burning stove, & a private office or den. The second floor offers a primary suite featuring a custom tile shower & large walk-in closet, three generous bedrooms, a family bath with a second washer/dryer, walk-in linin closet and a bonus room over the entire three car garage. The finished lower level provides ample space for comfortable living with daylight windows and french doors to the spacious yard. The backyard is perfect for entertaining with a 6 person saltwater hottub, patio with firepit & deck.
$719,900
146 Broad St Hollis, NH 03049
- Type:
- Single Family
- Sq.Ft.:
- 880
- Status:
- Active
- Beds:
- 1
- Lot size:
- 5.16 Acres
- Year built:
- 1935
- Baths:
- 1.00
- MLS#:
- 73217295
ADDITIONAL INFORMATION
Hollis-Unique & Rare opportunity! Are you looking to build your dream home close to town with builder of YOUR choice? Private 5.15 ac bldg lot plus charming cape.House has been restored with new bath, kitchen, ss appliances, incl gas range, microwave, fridge.Roof is 4 yrs old, septic updated, filtration system in place w/a 700 ft artisan well installed by Skillings 4 yrs ago.Driveway paved 4 yrs ago w/underground utilities plus transformer at bldg site. This is a 2 lot subdivision.The white cape in front is on same deed on 5.15 acres w/bldg lot. Light & bright cape has been rented for last 4 yrs, immaculate condition. All original oak flrs have been professionally restored including open stairs to full attic. Beautiful center chimney wood burning fireplace. Very unique property for Hollis. Abuts town conservation land & apple orchards. Owner is a licensed RE agent.
$1,965,000
16 Lorenzo's Lane Hollis, NH 03049
- Type:
- Single Family
- Sq.Ft.:
- 3,779
- Status:
- Active
- Beds:
- 4
- Lot size:
- 2.2 Acres
- Year built:
- 2024
- Baths:
- 4.00
- MLS#:
- 4984816
ADDITIONAL INFORMATION
The Best of both worlds.....Enjoy total privacy while living within one of the most sought after neighborhoods in Hollis. The house will be sited away from the main road and abuts conservation land that also connects to walking trails and the Town Forest. Work with the builder to create a home that suits your personal style and function. Get started now and be able to occupy before the end of the summer. Make top quality new construction a part of your plans!
$1,635,000
14 Lorenzo's Lane Hollis, NH 03049
- Type:
- Single Family
- Sq.Ft.:
- 3,504
- Status:
- Active
- Beds:
- 4
- Lot size:
- 1.85 Acres
- Year built:
- 2024
- Baths:
- 5.00
- MLS#:
- 4983152
ADDITIONAL INFORMATION
New Construction without the wait! Move in by July!! The Farmhouse plan has now been revised and perfected. The builder has enlarged the footprint in both directions, added a walk-in pantry, a first floor primary suite, and an ensuite guest bedroom on the 2nd floor. The lot is one of the two remaining lots in the subdivision and it is spectacular. The exterior design features a front porch that maximizes the enjoyment of having views in 2 directions. The open concept redesigned kitchen features a 10' island that is now situated with a direct view of the family room. Get the rural Hollis location that you have always wanted within an established neighborhood of similar high quality homes. Photos are from homes recently built by this builder.
- Type:
- Single Family
- Sq.Ft.:
- 2,675
- Status:
- Active
- Beds:
- 3
- Lot size:
- 2 Acres
- Year built:
- 2024
- Baths:
- 3.00
- MLS#:
- 4972403
ADDITIONAL INFORMATION
Beautiful 3 Bedroom new construction home with a great floor plan in desirable Hollis, NH. Enjoy the large family room with gas fireplace. Spacious master bedroom with walk-in closet, private master bath with double vanity, soaking tub and shower. Other notable features include a 2nd floor Office/Study, 2 car garage, large composite deck, farmers porch and central heating and air conditioning. Lots of Hardwood Floors. House is now 100% complete and available for a quick close. Includes a one year home warranty

Copyright 2024 PrimeMLS, Inc. All rights reserved. This information is deemed reliable, but not guaranteed. The data relating to real estate displayed on this display comes in part from the IDX Program of PrimeMLS. The information being provided is for consumers’ personal, non-commercial use and may not be used for any purpose other than to identify prospective properties consumers may be interested in purchasing. Data last updated {{last updated}}.

The property listing data and information, or the Images, set forth herein were provided to MLS Property Information Network, Inc. from third party sources, including sellers, lessors and public records, and were compiled by MLS Property Information Network, Inc. The property listing data and information, and the Images, are for the personal, non-commercial use of consumers having a good faith interest in purchasing or leasing listed properties of the type displayed to them and may not be used for any purpose other than to identify prospective properties which such consumers may have a good faith interest in purchasing or leasing. MLS Property Information Network, Inc. and its subscribers disclaim any and all representations and warranties as to the accuracy of the property listing data and information, or as to the accuracy of any of the Images, set forth herein. Copyright © 2024 MLS Property Information Network, Inc. All rights reserved.
Hollis Real Estate
The median home value in Hollis, NH is $443,800. This is higher than the county median home value of $286,500. The national median home value is $219,700. The average price of homes sold in Hollis, NH is $443,800. Approximately 86.18% of Hollis homes are owned, compared to 8.39% rented, while 5.44% are vacant. Hollis real estate listings include condos, townhomes, and single family homes for sale. Commercial properties are also available. If you see a property you’re interested in, contact a Hollis real estate agent to arrange a tour today!
Hollis, New Hampshire 03049 has a population of 7,779. Hollis 03049 is more family-centric than the surrounding county with 35.64% of the households containing married families with children. The county average for households married with children is 31.61%.
The median household income in Hollis, New Hampshire 03049 is $126,379. The median household income for the surrounding county is $75,777 compared to the national median of $57,652. The median age of people living in Hollis 03049 is 49.1 years.
Hollis Weather
The average high temperature in July is 82.3 degrees, with an average low temperature in January of 11.3 degrees. The average rainfall is approximately 46.5 inches per year, with 54.9 inches of snow per year.
