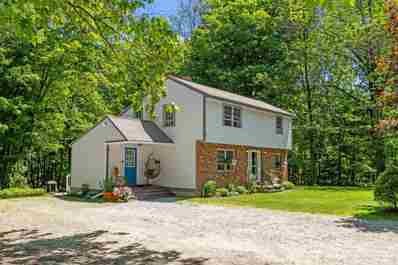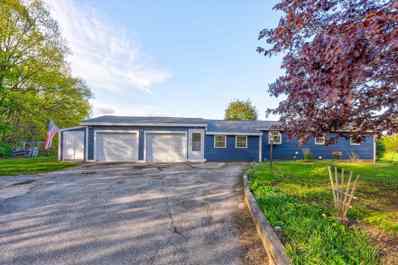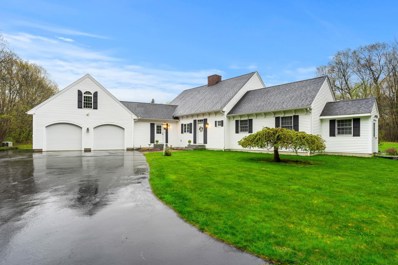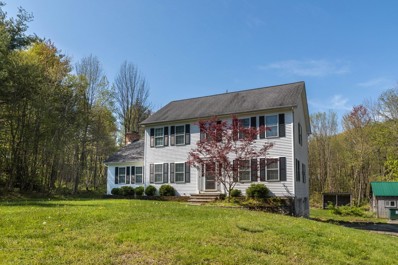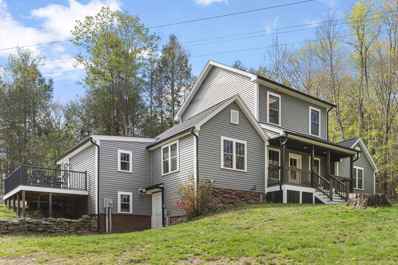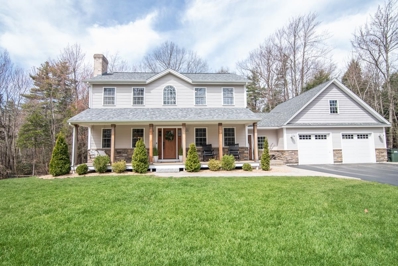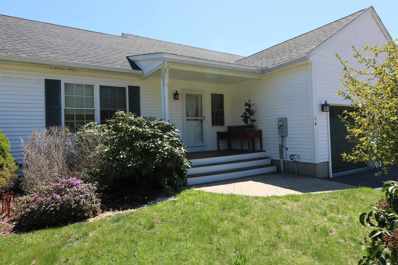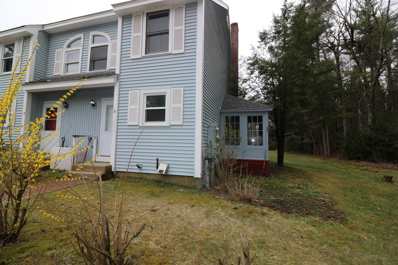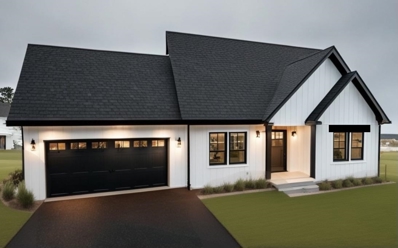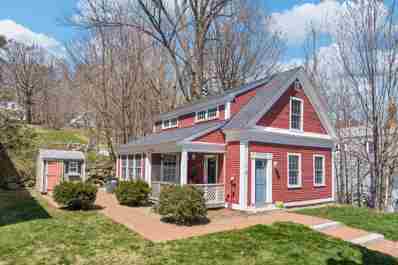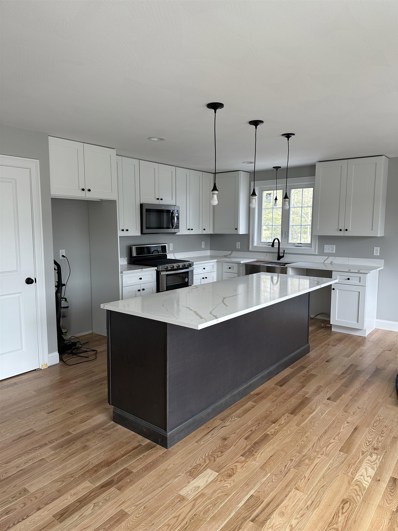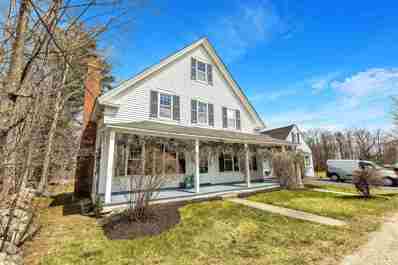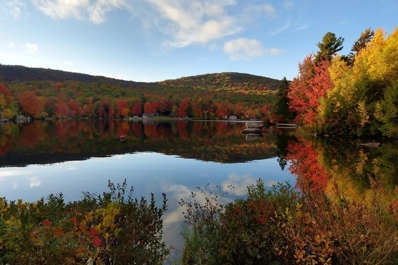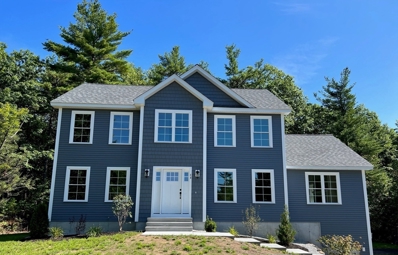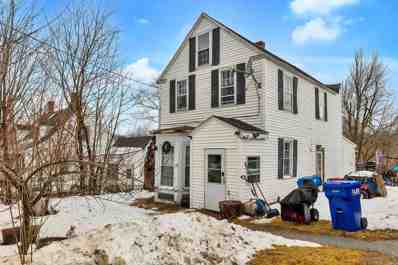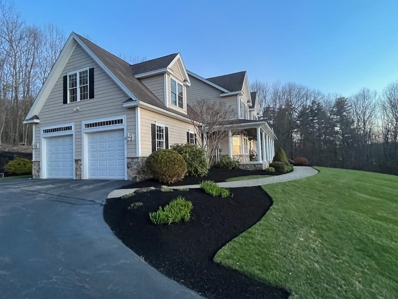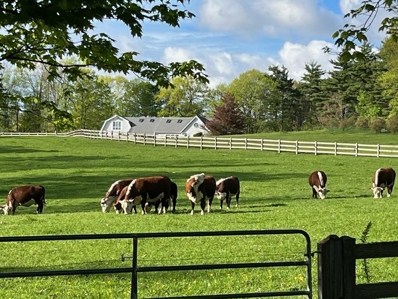New Ipswich NH Homes for Sale
Open House:
Sunday, 6/9 10:00-1:00PM
- Type:
- Single Family
- Sq.Ft.:
- 1,976
- Status:
- NEW LISTING
- Beds:
- 4
- Lot size:
- 1 Acres
- Year built:
- 1976
- Baths:
- 2.00
- MLS#:
- 4999192
ADDITIONAL INFORMATION
Welcome to your own oasis nestled in the serene surroundings of Southern New Hampshire. This charming Colonial-style house offers the perfect blend of comfort, space, and natural beauty. With four bedrooms and one and a half baths, this home provides ample room for family and guests. Situated on a sprawling one-acre lot, the property boasts a picturesque landscape featuring a babbling brook that adds to the tranquil ambiance. Step inside to discover a well-maintained interior, highlighted by a spacious kitchen and living room area that serves as the heart of the home. Entertain guests or simply unwind in style on the expansive deck overlooking the beautifully landscaped backyard. The inclusion of a pellet stove in the basement not only provides efficient warmth but also adds a touch of charm, ensuring a cozy atmosphere during the colder months within the partially finished basement. With its versatile features and amenities, this home presents boundless potential for enjoyment. Don't miss the opportunity to make this idyllic retreat your own. Showings to start at the open house Sunday June 9th, 10am to 1pm. Come and experience the peaceful lifestyle that awaits you at 57 Appleton.
- Type:
- Single Family
- Sq.Ft.:
- 2,388
- Status:
- NEW LISTING
- Beds:
- 3
- Lot size:
- 1.7 Acres
- Year built:
- 1973
- Baths:
- 2.00
- MLS#:
- 4998445
ADDITIONAL INFORMATION
Welcome to 109 Davis Village Rd, a charming 3-bedroom, two 3/4 bath home. Outside you will first notice the new siding and roof! This beautifully updated residence offers the perfect blend of modern amenities and serene country living. The heart of this home is it's brand-new, spacious kitchen, featuring double ovens, a large island with a cooktop, and ample counter space. Whether youâre a gourmet chef or just love to entertain, this kitchen is sure to impress. Enjoy the large, open-concept living area that seamlessly connects to a separate dining room, perfect for family gatherings and entertaining guests. New bamboo flooring through out. Step out onto the large screened porch and take in the stunning view of the beautiful open field. This tranquil space is ideal for morning coffee, evening relaxation, or outdoor dining without the nuisance of bugs. The upstairs bath boasts a new zero-entry shower, providing both style and accessibility. The attached two-car garage offers ample space for vehicles, storage, or a workshop. The property is adorned with beautiful trees and lush green landscaping, creating a private and serene outdoor oasis. Located in the charming Monadnock Region, this home offers a peaceful, rural lifestyle with easy access to local amenities. Whether youâre looking for a quiet retreat or a place to raise a family, 109 Davis Village Rd is the perfect place to call home. Donât miss this opportunity. Showings begin at Open House Wednesday June 5 from 5 to 7.
- Type:
- Single Family
- Sq.Ft.:
- 2,365
- Status:
- Active
- Beds:
- 3
- Lot size:
- 2.09 Acres
- Year built:
- 2005
- Baths:
- 3.00
- MLS#:
- 4997491
ADDITIONAL INFORMATION
This custom-built 3-bedroom, 2.5-bathroom home in beautiful New Ipswich, NH, awaits its new owner. With gorgeous curb appeal and a meticulously landscaped front yard, you'll feel welcomed home immediately. Step into the foyer and be captivated by the Carlisle-wide plank wood floors illuminated by abundant natural light. The expansive Family Room, featuring a beautiful hearth, custom built-ins, indirect lighting, and full-glass French doors, offers multiple uses and seamlessly brings the outdoors in. The eat-in kitchen is a chef's dream, equipped with granite countertops, a gas range, and ample storage. Open to the dining area, itâs perfect for entertaining, with a second gas fireplace adding ambiance to any gathering. The first floor also boasts a generously sized bedroom with an en suite bathroom, a mudroom entry with direct access to the 2-car garage, a half bathroom, and a laundry area. Upstairs, youâll find two additional bedrooms with an adjoining bathroom and an unfinished area ready for your personal touch or ideal for storage. Situated on just over 2 acres enjoy the nature on the back deck. This home comes equipped with a whole-house generator, central air, central vac, Leaf Guard gutters, Roughed in basement and a sauna. Built as an Energy Star home, this residence combines comfort, efficiency, and luxury in a serene New Hampshire setting.
$609,900
34 Nora Court New Ipswich, NH 03071
- Type:
- Single Family
- Sq.Ft.:
- 2,400
- Status:
- Active
- Beds:
- 4
- Lot size:
- 1.1 Acres
- Year built:
- 2000
- Baths:
- 3.00
- MLS#:
- 73238029
ADDITIONAL INFORMATION
Welcome to a charming abode awaiting your discovery at 34 Nora Court! Nestled on over an acre of land in the serene cul-de-sac of Blueberry Hills, this 4-bedroom, 2.5-bathroom Colonial offers an inviting retreat from the hustle & bustle. Spacious foyer leading to a delightful kitchen. Large island, abundant counter space, recessed lighting, & ample cabinet space await. Whether you prefer casual dining in the eat-in area or formal gatherings in the separate dining room, this kitchen accommodates all your needs. The backdoor leads onto 36X14 deck, overlooking the backyard. The heart of the home lies in the wonderful 20X16 family room, complete w/cathedral ceiling & fireplace, ideal for cozy evenings. Convenience first-floor laundry, a half bath, & a formal living room/library completing the main level. Upstairs, has 4 inviting bedrooms, including a Primary Bedroom featuring a walk-in closet & full bath. Partially finished basement w/bar & wood stove. Just a mile from the MA border!
$500,000
187 Willa Road New Ipswich, NH 03071
- Type:
- Single Family
- Sq.Ft.:
- 1,835
- Status:
- Active
- Beds:
- 3
- Lot size:
- 2.62 Acres
- Year built:
- 1900
- Baths:
- 3.00
- MLS#:
- 4995811
ADDITIONAL INFORMATION
A shining example of an antique farmhouse that has been brought current with all the modern features. This 1900âs-built home was fully remodeled beginning in 2020 with the center of the house being completely rebuilt with added sq ft. There is a large central living room with pellet stove leading to a kitchen with a walk-in pantry, center island, all new appliances and granite counters and beautiful architectural style ceiling. Off the kitchen is a formal dining room, an oversized laundry/mud room with great storage space and a half bath off the living room. Rounding out the first floor is the primary suite with walk in closet, and a private bath with soaking tub. Upstairs youâll find 2 additional bedrooms and a full main bath. Some 2020-2022 upgrades include: New Furnace & baseboard heat, radiant heat floors in the kitchen & pantry, new hot water tank, all new electric & plumbing, new roof, new septic. Everything from the 1st floor up is new! Enjoy the peaceful views from the maintenance free deck or from your front porch. Close to the center of town yet plenty of privacy. Residing within the same family for several generations, there is so much history here to share and appreciate.
- Type:
- Single Family
- Sq.Ft.:
- 2,170
- Status:
- Active
- Beds:
- 3
- Lot size:
- 2.08 Acres
- Year built:
- 2000
- Baths:
- 3.00
- MLS#:
- 4995765
ADDITIONAL INFORMATION
Absolutely stunning home in New Ipswich. This beauty has been tastefully updated top to bottom. Sitting on a private 2 acre lot, this home is everything you've dreamed of. The wow starts off at the beautiful farmers porch that looks out over a flat level yard. Make your way in to a dream mud room where every coat and shoe has a home. Be mesmerized as you enter the amazing kitchen with eat in are as well as coffee bar. Just off the kitchen is a formal dining room for the whole gang as well as a family room full of natural light. Make your way upstairs to 2 generous bedrooms and a full bath to share. The primary bedroom is just down the hall with an amazing walk in shower and closet space. The basement offers space for a home gym or office as well as room to expand for a game room with walk out access to the back yard. This home is a must see!! Showings will begin Saturday 5/18 at the open house 11:00-1:00.
$255,000
14 Matthew Way New Ipswich, NH 03071
- Type:
- Condo
- Sq.Ft.:
- 1,168
- Status:
- Active
- Beds:
- 2
- Lot size:
- 14 Acres
- Year built:
- 2008
- Baths:
- 2.00
- MLS#:
- 4994715
- Subdivision:
- Matthew Common
ADDITIONAL INFORMATION
Almost like the day it was built, this one floor condo with full basement has been very well kept. One car garage with direct entry to a large oak kitchen with stainless steel appliances and counter sitting with tiled counters. Beautiful wood floors and tile through the first floor, cathedral ceilinged living/dining room, two bedroom, two bath. Large private deck off the back for outside living. Affordable living close to the Mass border. All offers are due by Monday May 20th by noon to then be reviewed.
- Type:
- Condo
- Sq.Ft.:
- 1,128
- Status:
- Active
- Beds:
- 2
- Year built:
- 1987
- Baths:
- 2.00
- MLS#:
- 4993615
ADDITIONAL INFORMATION
Affordable living in New Ipswich!! Take a look at this 2 bedroom, 1 1/2 bath condo with great amenities!! Lots of updates!! This END UNIT has a wood-burning fireplace for the cold winter nights, a screened porch where you can cool off in the summer and partially finished room on the lower level. Updates include kitchen, baths, flooring, some windows, doors and both sliders. Come, take a look! SHOWINGS BEGIN FRIDAY AT OPEN HOUSE 4-6PM AND SATURDAY 10AM-1PM
- Type:
- Single Family
- Sq.Ft.:
- 1,783
- Status:
- Active
- Beds:
- 3
- Lot size:
- 2.06 Acres
- Year built:
- 2024
- Baths:
- 3.00
- MLS#:
- 4993204
ADDITIONAL INFORMATION
Now Being Built! This brand new home with 2 car garage features 3 bedrooms, 2.5 baths, 1st floor master suite, laundry room, a gorgeous kitchen with granite counter tops with a large island for entertaining. LVP throughout first floor. 2nd floor has 2 generous sized bedrooms with carpet + a full bath. Sits on a walkout basement with double doors, great for storage of all your ride on toys / equipment. Nestled on a 2.06 acre lot on the New England country side of New Ipswich. The landscaping will be complete and the driveway will be paved. Only 15 minutes to the mass border. Estimated Completion is July 2024. Agent related to seller. Photos are a reasonable facsimile of the build.
$330,000
15 Main Street New Ipswich, NH 03071
- Type:
- Single Family
- Sq.Ft.:
- 1,425
- Status:
- Active
- Beds:
- 2
- Lot size:
- 0.1 Acres
- Year built:
- 1850
- Baths:
- 2.00
- MLS#:
- 4993158
ADDITIONAL INFORMATION
In the heart of New Ipswich, a two minute walk to yoga, the town swimming pool, convenience store, bank, coffee, pizza and library you will find this former 19th century town bank tastefully restored/converted in 2005. A beautiful home in the historic district providing easy living with modern conveniences. Fifteen Main Street has been published in House Beautiful Remodeling addition and NH Home Magazine. A two story charmer with 2BR and 2 BA features nine-foot ceilings, hardwood floors, custom built ins, Adelphi wallpaper, custom tile work, radiant floor heat in the bathrooms and ample storage. Enjoy the screened porch and private brick patio for morning coffee or on warm New England summer nights. The original bank vault with thick granite walls and iron door entrance has been preserved and lends a unique feature to this special home. The vault currently utilized as additional storage lends a historical ode to the structures former use. The exterior of the thick granite slabs lining the vault can also be appreciated as they have been exposed as a focal point in the kitchen as well as main level powder room. Modern conveniences and historical charm. This home has it all. All measurements are approximate. Buyers and agents to perform their due diligence. Showings begin at Open House Saturday 5/4/24 10-12. Offer deadline: Sunday 5/5/24 by 6:30 p.m.
- Type:
- Single Family
- Sq.Ft.:
- 1,729
- Status:
- Active
- Beds:
- 3
- Year built:
- 2024
- Baths:
- 3.00
- MLS#:
- 4993064
ADDITIONAL INFORMATION
New construction condenser with finishing touches being done now. Hardwood first floor with a large open kitchen and living room. Lots of windows to enjoy the natural light. Primary bedroom with cathedral ceiling with a custom shower and large walk in closet. Large third bedroom for office area or sitting area. Broker has interest in property.
$450,000
18 Goen Road New Ipswich, NH 03071
- Type:
- Single Family
- Sq.Ft.:
- 2,635
- Status:
- Active
- Beds:
- 3
- Lot size:
- 2 Acres
- Year built:
- 1850
- Baths:
- 2.00
- MLS#:
- 4991866
ADDITIONAL INFORMATION
PRICE ADJUSTMENT Charming 1850's Home on 2 Acres in quaint NE Small Town New Ipswich, NH. Situated on two expansive and level acres, this picturesque property offers a serene retreat while still being conveniently located near urban amenities. Originally constructed in the 1850s, this home exudes timeless elegance and character, boasting period details and craftsmanship throughout. With three bedrooms and two baths, including an inviting in-law suite, this residence provides ample space for comfortable living and entertaining. Outside you will discover the expansive two-acre yard, complete with lush greenery, a small babbling brook, mature trees, and ample space for outdoor activities, gardening, pasture space or simply relaxing in nature. Don't miss your chance to own this exceptional piece of history in a desirable location. Schedule your private showing today and experience the timeless charm of this unique property!
- Type:
- Single Family
- Sq.Ft.:
- 1,152
- Status:
- Active
- Beds:
- 3
- Lot size:
- 0.4 Acres
- Year built:
- 1964
- Baths:
- 1.00
- MLS#:
- 4989840
ADDITIONAL INFORMATION
Looking for Air B n B potential, or year round get away. Close to Mass line. Motivated Sellers. Pratt Pond has hiking access and is a combination of year round residents and homes ranging from new builds, log cabins, restored cottages, & summer camps. Your own private beach area & direct pond access. Electric motors allowed. Close to Mass line. 1 1/2 hour to Boston. Property is occupied and showings are not available. Agent/firm has not had access to the property and has no knowledge other than the public accessible information. DO NOT enter the property or disturb the occupant. Property is sold "as-is cash sale" with no property disclosure, interior pictures, or inspection reports. Complete all due diligence through public records before submitting offers. Call listing Agent for more information.
- Type:
- Single Family
- Sq.Ft.:
- 2,248
- Status:
- Active
- Beds:
- 3
- Lot size:
- 2.49 Acres
- Year built:
- 2024
- Baths:
- 3.00
- MLS#:
- 73197722
- Subdivision:
- Woodland Ridge
ADDITIONAL INFORMATION
Nestled in the Woodland Ridge Subdivision, to be built on a 2.49 acre lot is this open concept Colonial. Quality Throughout. Central Air, Rinnai on-demand water heater. Fully applianced kitchen with Energy Star Stainless Refrigerator, Stove, Dishwasher, and Microwave. Flooring to be ceramic tile in baths and Laundry Room Engineered Hardwood in Kitchen, Breakfast area, Dining Room, Living Room and Foyer. Oak Hardwood staircase to second level. Carpeted Great Room with vaulted ceilings and a Gas Fireplace w/black granite hearth. Choice of Stained or Painted Maple Cabinets in kitchen and baths. Granite counters in kitchen and master bath. Cultured marble one-piece counters in Full Hall Bath and 1/2 Bath. Paved Driveway and Landscaping included. Available Lots are 2 acres plus. Builder leaves as many trees as possible between lots to maintain some privacy. NO ASSOCIATION. Public Roads, Protective Covenants. Close to Main Roads and the Massachusetts border. Great for commuters.
- Type:
- Single Family
- Sq.Ft.:
- 1,561
- Status:
- Active
- Beds:
- 3
- Lot size:
- 0.53 Acres
- Year built:
- 1836
- Baths:
- 1.00
- MLS#:
- 4983476
ADDITIONAL INFORMATION
BACK ON THE MARKET due to buyer financing falling apart. Good news, home just passed an FHA approval process and has a brand new septic system. Charming original Antique New Englander style home ready for new owners. This 3 bed 1 bath home is a great starter. Close to schools and downtown. Own your home instead of renting!
$844,000
10 Vista Drive New Ipswich, NH 03071
- Type:
- Single Family
- Sq.Ft.:
- 3,454
- Status:
- Active
- Beds:
- 4
- Lot size:
- 4.63 Acres
- Year built:
- 2006
- Baths:
- 3.00
- MLS#:
- 4949104
ADDITIONAL INFORMATION
A Quality Custom built home, (1 owner) on 4.6 acres, beautifully landscaped, irrigation system & the home perfectly situated on the lot to capture the views of distant vistas. The town conservation land wraps behind the home. Shows pride of ownership. The attached 2 car garage is equipped with vacuum cleaner hook up, H/C water, heat & enters directly to mud room. Kitchen is a gourmet's delight, with a 6-burner gas stove & exhaust hood. Comes with the coffee bar, pantry & plenty of cabinet space, countertops-Granite. Eat-in kitchen plus formal dining room overlooking the views. Bamboo flooring, tile & carpet. Next there is the Elegant 2 story open entry, w/ lots of wide crown moldings throughout. Music room and/or front office space with plenty of sunlight & views. Living area has wall to ceiling bookcases & gas fireplace. Primary bedroom suite has the sitting area, for those quite times needed, along with a gas fireplace to enjoy the ambiance. Primary bedroom w/ walk-in closet. The primary bath has the tiled floor & tile shower with a glass surround, DBL bowl sinks, & Jacuzzi tub to relax in. Common bath is situated between the other 2 bedrooms across the hallway. (over garage) 4th bedroom, exercise area, or bonus room. Laundry room on 2nd floor. Only 3 homes on the Vista Drive ensures all the privacy you could expect. Beautiful Monadnock Area awaits you. Close to the Mass. border.
$1,500,000
53 Wheeler Road New Ipswich, NH 03071
- Type:
- Single Family
- Sq.Ft.:
- 5,665
- Status:
- Active
- Beds:
- 4
- Lot size:
- 50 Acres
- Year built:
- 1969
- Baths:
- 4.00
- MLS#:
- 4927347
ADDITIONAL INFORMATION
Extraordinary Property & Location: EST. 1969 plus an addition later on in 80's. There are so many unique things about this 50-acre property, ask for compiled extra list. General features include: 4 bedrooms in which the master is located on a separate end of the home. 4 bathrooms, oversized kitchen/dining with oak cabinets and flooring/granite counter tops. Wolf 6-Gas burner stove with 2x2 grill, convection oven & separate broiler-2 Bosh Dishwashers-New Sub Zero Refrigerator-2-sinks for the cooking Enthusiast-Separate laundry room with folding counter and access outside. Spacious family room with gas fireplace & opens into a living room with plenty of natural lighting. Down the hall you come to the half bath-with Sauna Room & Shower then to the grand Exercise-Lap Pool-Hot tub Room area. Your very own home gym! Over the 2-car garage is a finished off space with mini-split and storage area. This room has its own entrance from the side of the home which would be suitable for more living quarters. Possibilities are endless. Basement has a finished room & 2nd Sauna. 1-Barn - separate 4 car garage with finished interior and a sectioned off area with pellet stove, plus brick pizza oven. This Self-sustaining Homestead awaits you. Fruit trees-garden area-concrete fenced in pastures-blueberry bushes (75 +/-)-ponds-generator for the entire property. Mechanics garage-outbuildings. So much to consider. This property is a working farm.

Copyright 2024 PrimeMLS, Inc. All rights reserved. This information is deemed reliable, but not guaranteed. The data relating to real estate displayed on this display comes in part from the IDX Program of PrimeMLS. The information being provided is for consumers’ personal, non-commercial use and may not be used for any purpose other than to identify prospective properties consumers may be interested in purchasing. Data last updated {{last updated}}.

The property listing data and information, or the Images, set forth herein were provided to MLS Property Information Network, Inc. from third party sources, including sellers, lessors and public records, and were compiled by MLS Property Information Network, Inc. The property listing data and information, and the Images, are for the personal, non-commercial use of consumers having a good faith interest in purchasing or leasing listed properties of the type displayed to them and may not be used for any purpose other than to identify prospective properties which such consumers may have a good faith interest in purchasing or leasing. MLS Property Information Network, Inc. and its subscribers disclaim any and all representations and warranties as to the accuracy of the property listing data and information, or as to the accuracy of any of the Images, set forth herein. Copyright © 2024 MLS Property Information Network, Inc. All rights reserved.
New Ipswich Real Estate
The median home value in New Ipswich, NH is $238,600. This is lower than the county median home value of $286,500. The national median home value is $219,700. The average price of homes sold in New Ipswich, NH is $238,600. Approximately 76.07% of New Ipswich homes are owned, compared to 11.3% rented, while 12.63% are vacant. New Ipswich real estate listings include condos, townhomes, and single family homes for sale. Commercial properties are also available. If you see a property you’re interested in, contact a New Ipswich real estate agent to arrange a tour today!
New Ipswich, New Hampshire 03071 has a population of 5,206. New Ipswich 03071 is more family-centric than the surrounding county with 36.83% of the households containing married families with children. The county average for households married with children is 31.61%.
The median household income in New Ipswich, New Hampshire 03071 is $84,070. The median household income for the surrounding county is $75,777 compared to the national median of $57,652. The median age of people living in New Ipswich 03071 is 37.3 years.
New Ipswich Weather
The average high temperature in July is 82 degrees, with an average low temperature in January of 13.3 degrees. The average rainfall is approximately 47.6 inches per year, with 82.2 inches of snow per year.
