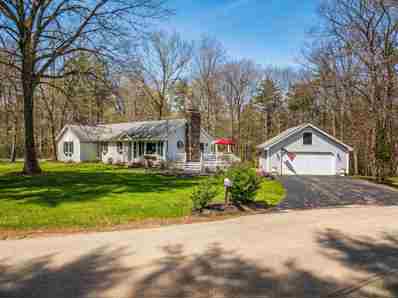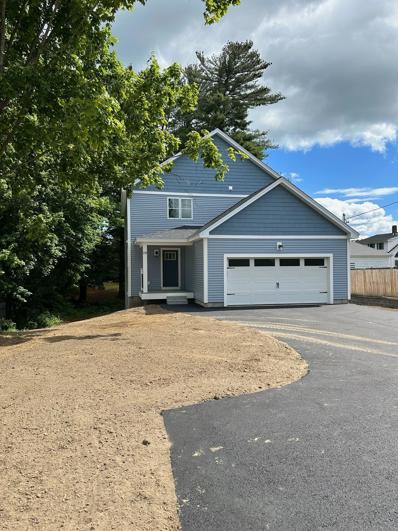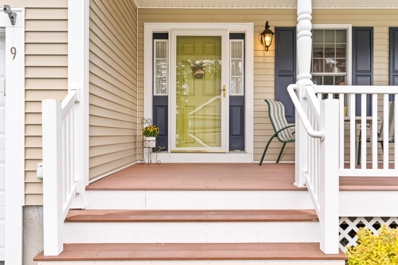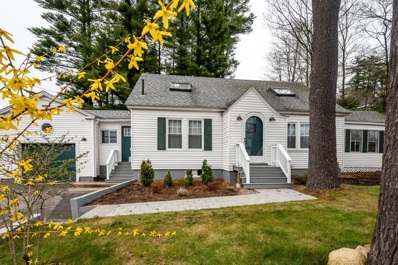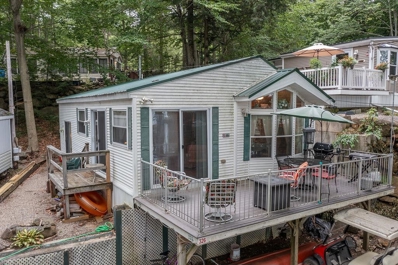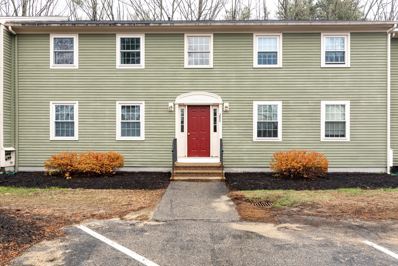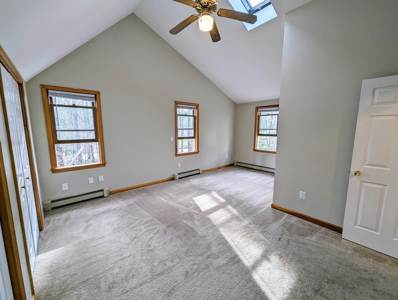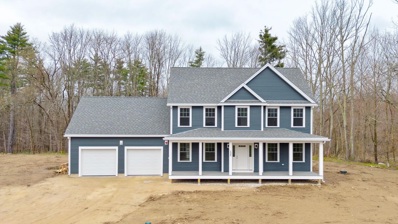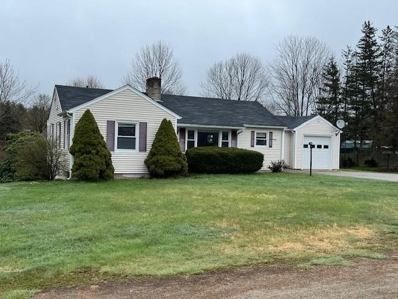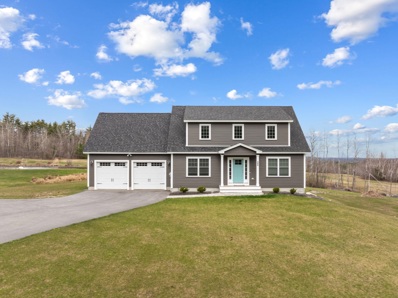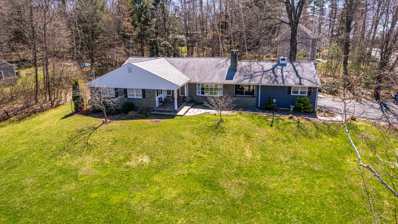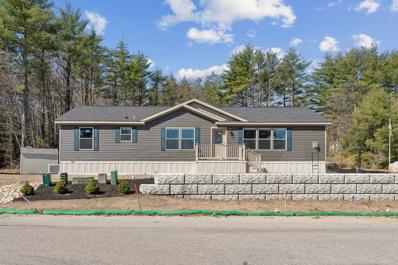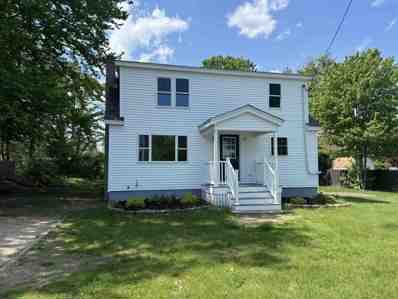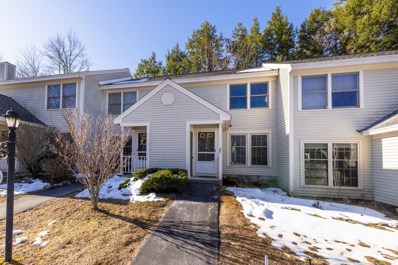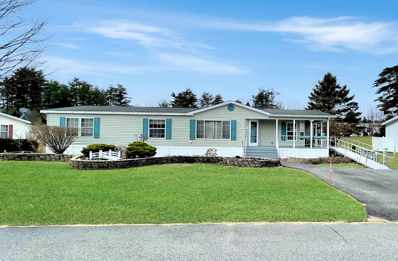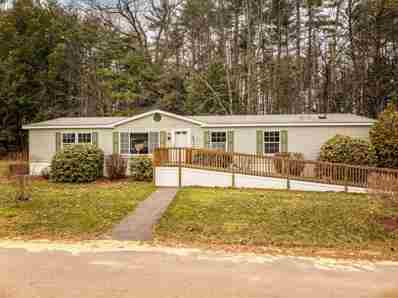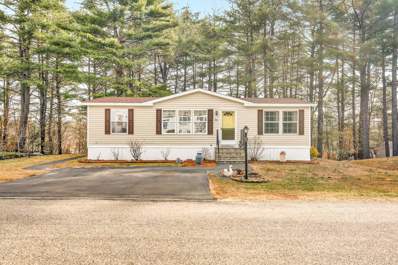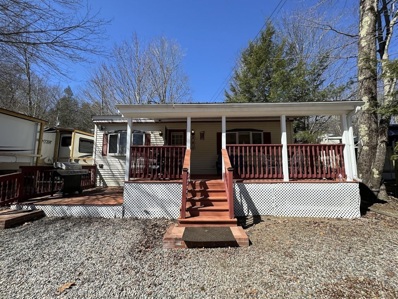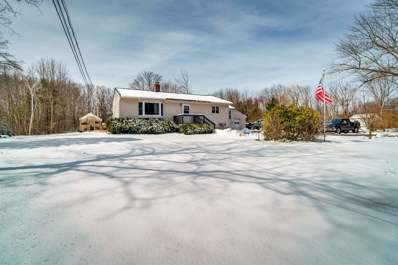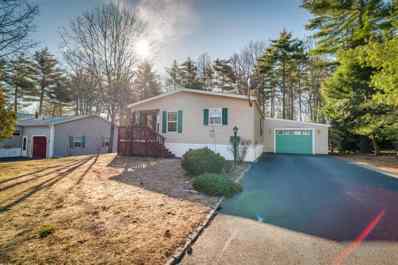Rochester NH Homes for Sale
$599,000
22 Loring Drive Rochester, NH 03839
- Type:
- Single Family
- Sq.Ft.:
- 2,824
- Status:
- Active
- Beds:
- 3
- Lot size:
- 1.61 Acres
- Year built:
- 1984
- Baths:
- 2.00
- MLS#:
- 4995384
ADDITIONAL INFORMATION
Welcome to your dream ranch home nestled in a serene cul-de-sac neighborhood! Charming 3-bedroom residence boasts a vaulted ceiling in the kitchen/living room with natural light flooding the entire space, highlighting the exposed stone fireplace and like-new hardwood floors. Cozy corner pellet stove to keep the chill away in the winter season. Spacious galley kitchen is adorned with attractive and maintenance free Corian counters, a breakfast peninsula and center island. Adjoining dining area overlooks the private, expansive backyard. A walk-in pantry ensures ample storage space. The oversized Primary Bedroom offers versatility, with enough room to accommodate a future en suite bath installation. The lower level is an entertainer's paradise, featuring a half bath, wet bar with bar height seating, and an expansive theater room complete with a ceiling-mounted projector. This finished space offers endless possibilities for recreation and relaxation. Outside, the deck will surely please! With composite decking, vinyl railings and pergola, it is perfect for elegant outdoor entertaining. Rochester Country Club is just around the corner and both Downtown Dover and Rochester are only a short jaunt. Don't miss the opportunity to make this exceptional home yours. Open Houses scheduled for Friday, 5/17 (4-6pm) and Saturday, 5/18 (11am-1pm).
- Type:
- Condo
- Sq.Ft.:
- 1,058
- Status:
- Active
- Beds:
- 2
- Year built:
- 2024
- Baths:
- 1.00
- MLS#:
- 4995222
- Subdivision:
- Ten Pines At Ten Rod Rd
ADDITIONAL INFORMATION
- Type:
- Single Family
- Sq.Ft.:
- 1,625
- Status:
- Active
- Beds:
- 3
- Lot size:
- 0.24 Acres
- Year built:
- 2024
- Baths:
- 2.00
- MLS#:
- 4995039
ADDITIONAL INFORMATION
Welcome Home!! New Price!! Give this one another look! BRAND NEW!!! You won't be disappointed! You will immediately be impressed by the curb appeal this beautiful new construction home offers! From the two-car garage to the cute covered front porch, you are sure to fall in love! The first floor boasts an open concept kitchen, dining and living area complete with an expansive mudroom and 1/2 bath! The stunning kitchen features stainless steel appliances, gorgeous quartz counter tops, lots of cabinet space and an expansive pantry. Upstairs you will find 3 good size bedrooms, a dedicated laundry room, and a large full bath. Feel like you need more space? The basement is a full walk out with daylight windows, just waiting to be finished! This home features really fantastic finishes and fixtures, tile bathroom floors, hardwood throughout the main floor, and tons of closet space! This home is located close to shopping, highways, and downtown! You are also just a short walk from the trails where you can enjoy hiking and biking! The driveway will be paved, and the yard will be seeded prior to close! Schedule your showing today and seize the opportunity to get a brand-new home for a great price!!
$505,000
9 Lantern Lane Rochester, NH 03868
- Type:
- Single Family
- Sq.Ft.:
- 2,527
- Status:
- Active
- Beds:
- 3
- Lot size:
- 0.13 Acres
- Year built:
- 2007
- Baths:
- 2.00
- MLS#:
- 4994933
ADDITIONAL INFORMATION
Just wait until you see this home! Built in 2007-but shows like brand new! It has been lovingly and meticulously cared for by one owner. This 3 bedroom gem includes a master suite with a large walk in closet and private bathroom. If that wasn't enough, there are two additional, large bedrooms on the living level. And here's a bonus, you won't even have to use either one for an office as the lower level boasts more space: a spacious, cozy family room. Not bad for when you need some separation! Do you like crafts? Exercise? Gaming? Playroom? OR just knowing that you have another entire lower level of space to use as your needs require. Outside living.....YES, this home features a sunny, relaxing rear deck, as well as a bright and comfortable farmers porch. If that wasn't enough, you also have a two car garage and multiple closets, storage and shelving throughout the home. What are residents saying about this area: bright and sunny, easy commute to the highway, shopping and entertainment just minutes away. This is THE home to see!
- Type:
- Condo
- Sq.Ft.:
- 1,058
- Status:
- Active
- Beds:
- 2
- Year built:
- 2024
- Baths:
- 1.00
- MLS#:
- 4994775
ADDITIONAL INFORMATION
Welcome to Ten Pines at Ten Rod Road: A Premier 55+ Condominium Community in Rochester, NH. Discover the perfect blend of location, quality construction , and a simplified lifestyle at Ten Pines. Nestled within minutes of essential amenities and major routes, these newly constructed garden style units offer an unmatched living experience for those 55 and over. Designed to make downsizing as easy as 1,2,3. Each unit is designed with energy efficiency in mind, boasting features like LG Splits for heating and cooling and energy star appliances. The open floor plan includes kitchen/dining/living accompanied by two oversized bedrooms and a large bathroom, along with an in-unit laundry closet and additional pantry or storage space. The interior finishes boast a modern sophistication of granite countertops, white cabinetry with crown molding, and stylish plank flooring. Prioritizing both aesthetic appeal and functionality, ensuring a lifestyle that's both simple and refined. Whether you're settling in year-round or planning to split your time between homes, these units are an affordable gateway to comfortable living. Don't Miss Your Chance to own one of these beautiful new units. Seize this opportunity to own a piece of this exceptional 55+ community. Estimated Completeion of building 19 H & 21 H will be Mid- Late July 2024.
- Type:
- Single Family
- Sq.Ft.:
- 1,708
- Status:
- Active
- Beds:
- 4
- Lot size:
- 0.46 Acres
- Year built:
- 1945
- Baths:
- 2.00
- MLS#:
- 4994322
ADDITIONAL INFORMATION
Welcome to 32 Rochester Hill Rd, where charm meets modern convenience in this spectacularly renovated cape. Situated conveniently near commuter routes and adjacent to Frisbee Memorial Hospital, this home maintains the original charm of the cape design while boasting contemporary updates throughout. Step into the 1-car garage, which leads seamlessly into a breezeway and into the modern kitchen, the heart of the home. The first floor features beautiful hardwood floors, a convenient primary bedroom, and an additional bedroom currently utilized as a workout room. Also on this level is a full bath, a cozy living room with a wood-burning fireplace, and a bonus sunroom, perfect for relaxation or entertaining. Upstairs, discover a 3/4 bath and two more bedrooms, offering ample space for family or guests. Outside, enjoy the privacy of a partially fenced-in backyard that backs onto wooded surroundings, providing a tranquil retreat. The basement offers washer and dryer hookups and awaits your personal touch for potential additional living space. Don't miss the opportunity to call this meticulously updated cape your home!
- Type:
- Mobile Home
- Sq.Ft.:
- 704
- Status:
- Active
- Beds:
- 2
- Year built:
- 1995
- Baths:
- 1.00
- MLS#:
- 4994011
- Subdivision:
- Baxter Lake Recreation
ADDITIONAL INFORMATION
Showings start Monday May 6th. This cottage is NOT year round no water to camp during the winter. However you have year round Access to the association! An appealing delight in the Baxter Lake Recreation Area area, this 2-bedroom 1-bath cottage awaits its new owners. Tucked away on a tranquil, low-traffic street, the home is a mere stroll from the oasis of nature that is Baxter Lake. Amazing views of the lake are daily reminders of the great location. The low-maintenance yard is easy on the back, wallet, and schedule. A breezy deck greets you home, and is a nice spot for relaxing with beverages, whether in solitude or among family or neighbors. Inside, the home contains a wealth of remarkable advantages. The expansiveness of an open floor plan is a perfect blank canvas for your interior design talents. The kitchen features marvelous counter space, open breakfast nook and dining area.The entire scene looks great beneath warm natural light. The driveway easily parks 2 vehicles and golf cart. It's going to feel great to call this your get away. Home furnishings will stay, along with a golf cart! Subject to Probate approval. Showings during the week ONLY no weekends, proof of funds needed prior to appt.
- Type:
- Condo
- Sq.Ft.:
- 690
- Status:
- Active
- Beds:
- 2
- Year built:
- 1988
- Baths:
- 1.00
- MLS#:
- 4993932
- Subdivision:
- Oakridge
ADDITIONAL INFORMATION
Welcome to your new home! This move-in ready 2-bedroom, 1-bathroom condo offers comfort and convenience on the ground floor. Nestled in a charming garden-style setting, this unit boasts modern amenities and thoughtful features. One of the highlights of this condo is the convenience it offers. With a washer/dryer hookup right in the unit, laundry day becomes a breeze. Step outside onto your own private back deck, where you can sip your morning coffee or unwind after a long day. Additional features include a storage unit, providing ample space for your belongings and keeping your home clutter-free. Located in a convenient area, this condo puts you close to everything you need. Whether it's shopping, dining, or recreation, you'll find it all just minutes away.
$425,000
67 Estes Road Rochester, NH 03867
- Type:
- Single Family
- Sq.Ft.:
- 1,785
- Status:
- Active
- Beds:
- 3
- Lot size:
- 1.2 Acres
- Year built:
- 1991
- Baths:
- 2.00
- MLS#:
- 4993858
ADDITIONAL INFORMATION
*** Price Update!*** Step into this freshly painted, spacious 3-bedroom, 2-bathroom Full Dormer Cape that boasts a delightful open-concept kitchen. The kitchen flows into a generously sized 4-season room, complete with a cozy wood stove, perfect for year-round enjoyment. The spacious dining and family rooms features hardwood floors. The first floor offers flexibility with two additional rooms that can serve as bedrooms, offices, or play areas. Upstairs, the primary bedroom impresses with its cathedral ceiling, skylight, and double closets, along with a private door leading to the second-floor bathroom. Descend to the partially finished basement, where you'll find a second wood stove, a workshop, a brand-new furnace, and convenient access to the garage. The garage is an oversized two-car space with a tall, sloped ceiling, an easy ramp walkway, and an additional room for extra storage. The home boasts numerous closets, giving plenty of storage space. Outside, the property has been thoughtfully landscaped with stone walls and privacy shrubs. And location-wise, it's a commuter's dream, just one mile from an exit ramp off Route 16, offering swift access to Dover and Portsmouth. Don't miss the opportunity to make this prime property your own! Open House 5/18 1-3PM
$189,900
32 Eagle Drive Rochester, NH 03868
- Type:
- Mobile Home
- Sq.Ft.:
- 1,438
- Status:
- Active
- Beds:
- 2
- Year built:
- 1996
- Baths:
- 2.00
- MLS#:
- 4993842
ADDITIONAL INFORMATION
Welcome to Tara Estates 55+ Community! This property has been beautifully maintained by the original owner over the years. Bright & sunny 2 Bedroom, 2 Bathroom home has everything you need! You are immediately greeted by all lovely landscaping & welcoming covered porch with upgraded trex decking. Walk right into the nice, open floor plan with an oversized eat-in kitchen with large island, plenty of cabinets & extra dining area within the kitchen - so much sunshine fills this space! Right outside the kitchen is the dining room, with plenty of room for large table and gatherings which flows into the oversized living room. The Primary Suite offers nice size closet and large Bathroom with soaking tub, separate shower & double vanity. Down the hall are the Guest Bedroom, Guest Full Bathroom & additional closet storage throughout. Laundry room with sink & cabinet storage walks you out to the back deck with upgraded trex decking. Many lovely features include new water heater (2023), sheetrock walls, marble window sills, crown modeling, updated carpet & vinyl flooring over the years, and much more...This 55+ Community has a Club House/Recreation Room, offering many different social activities, including fireplace, large kitchen, library, gym, etc. - truly something for everyone. Great location with easy access to hospitals, shopping, restaurants and more. Seller is related to Agent. Open House Saturday 5/4 from 10:00 -12:00 & Sunday 5/5 from 11:30 - 1:00
Open House:
Saturday, 6/8 11:30-1:30PM
- Type:
- Single Family
- Sq.Ft.:
- 1,912
- Status:
- Active
- Beds:
- 3
- Lot size:
- 1.74 Acres
- Year built:
- 2024
- Baths:
- 3.00
- MLS#:
- 4993650
- Subdivision:
- Meaderboro Fields
ADDITIONAL INFORMATION
LAST LOT remaining! Construction complete May 2024 on this END lot. This beautiful, country setting frontage end lot is only 3.8 miles to Hannaford, 3.9 miles to the Spaulding turnpike, 4.7 miles to downtown and close to so many other amenities. This plan features a gorgeous farmers porch, 3 bedrooms, 2.5 baths, attached 2 car garage, primary with bath and walk in closet, laundry on first floor, hardwood floors throughout first floor, stairs and upstairs hall, central A/C, granite countertops, stainless steel appliances and room to expand with possible future finish space above garage! Open House Saturday.
- Type:
- Single Family
- Sq.Ft.:
- 1,510
- Status:
- Active
- Beds:
- 3
- Lot size:
- 1.01 Acres
- Year built:
- 1952
- Baths:
- 2.00
- MLS#:
- 4993638
ADDITIONAL INFORMATION
Comfortable Ranch on great lot. Large iving room / dining room with woodburning fireplace and ample sunshine through two picture windows. Two large bedrooms and hardwood floor throughout the first floor. Bedroom and 3/4 bath on lower level. Large rear deck overlooking large rear yard. Room for garden & pool. One car garage with breezeway. A must see!
- Type:
- Condo
- Sq.Ft.:
- 1,058
- Status:
- Active
- Beds:
- 2
- Year built:
- 2024
- Baths:
- 1.00
- MLS#:
- 4993431
- Subdivision:
- Ten Pines At Ten Rod Rd
ADDITIONAL INFORMATION
Welcome to Ten Pines at Ten Rod Road: A Premier 55+ Condominium Community in Rochester, NH. Discover the perfect blend of location, quality construction , and a simplified lifestyle at Ten Pines. Nestled within minutes of essential amenities and major routes, these newly constructed garden style units offer an unmatched living experience for those 55 and over. Designed to make downsizing as easy as 1,2,3. Each unit is designed with energy efficiency in mind, boasting features like LG Splits for heating and cooling and energy star appliances. The open floor plan includes kitchen/dining/living accompanied by two oversized bedrooms and a large bathroom, along with an in-unit laundry closet and additional pantry or storage space. The interior finishes boast a modern sophistication of granite countertops, white cabinetry with crown molding, and stylish plank flooring. Prioritizing both aesthetic appeal and functionality, ensuring a lifestyle that's both simple and refined. Whether you're settling in year-round or planning to split your time between homes, these units are an affordable gateway to comfortable living. Don't Miss Your Chance to own one of these beautiful new units. Seize this opportunity to own a piece of this exceptional 55+ community. Estimated Completeion of building 19 H & 21 H will be Mid- Late July 2024.
- Type:
- Single Family
- Sq.Ft.:
- 1,969
- Status:
- Active
- Beds:
- 3
- Lot size:
- 0.79 Acres
- Year built:
- 2021
- Baths:
- 3.00
- MLS#:
- 4993256
ADDITIONAL INFORMATION
Discover modern comfort in this exquisite 2021 Cape-style home nestled in Gonic. This home boasts 3 bedrooms, 3 bathrooms, and a first floor office, that could also be used as a bedroom, and an array of sought-after features. Step inside to find a thoughtfully designed floor plan that seamlessly blends functionality with style. The first floor welcomes you with an open concept living, dining, and kitchen, convenient laundry room, an 3/4 bath, and a versatile office space. The heart of the home lies in the open-concept kitchen, living, and dining area. This modern, updated kitchen has an island, granite countertops, stainless steel appliances, and plenty of cabinet space. You will love the cozy, gas fireplace, the abundant natural light, and the gleaming hardwood floors. Sliding doors lead from the dining area to the back deck, where you can enjoy al fresco dining or simply unwind while taking in the serene views of the backyard or even a spectacular sunset. Upstairs offers 3 bedrooms, including a primary bedroom with en-suite and expansive closet space, an additional full bath, and an unfinished bonus space which presents an exciting opportunity for customization and expansion, allowing you to tailor the home to your unique needs and preferences. Additional highlights include a garage for convenient parking and storage, a walkout basement offering endless possibilities for recreation or storage, public water, and proximity to amenities! Delayed showings until OH 5/4/24 11-1.
$545,000
3 Nature Lane Rochester, NH 03867
- Type:
- Single Family
- Sq.Ft.:
- 2,571
- Status:
- Active
- Beds:
- 4
- Lot size:
- 0.37 Acres
- Year built:
- 1954
- Baths:
- 2.00
- MLS#:
- 4993144
ADDITIONAL INFORMATION
Stunning Executive Ranch in an extremely desirable neighborhood, this is a rare opportunity to make this your next home. Perfectly situated on a large, landscaped corner lot with a private back yard with wooded tree line where you can relax on the patio, hop in the hot tub or entertain your friends. The attached 2 car garage gives access to a beautiful screened in breezeway and then into the open Kitchen/Dining area and very large living room â the floor plan is open, flooded with natural light and wait till you see the beautiful hardwood floors! There is a large primary suite and the bathroom has a great walk in shower and BONUS- walk out to a private patio! 3 additional bedrooms provide great space for guests, home office, play roomâ¦you decide. Lots of closet space, including a cedar closet to protect your precious items. Wait, there is moreâ¦head downstairs to the partially finished basement with a bar, pool table and lots of space to entertain. There are a couple of side rooms for extra storage and a large workshop area that is plumbed for an additional bathroom. Great location, close to Frisbee Hospital, shopping and commuter roads while still being tucked away in a quiet neighborhood great for taking a walk or bike ride. This home, with beautiful Cedar Shakes & a Buderus Boiler has been extremely well taken care of and has been Pre-Inspected for your convenience! Showings begin at the Open Houses on 5 Friday 5/3 4:00-6:00 and Saturday 10:30-12:00.
$349,000
108A Eagle Drive Rochester, NH 03868
- Type:
- Mobile Home
- Sq.Ft.:
- 1,650
- Status:
- Active
- Beds:
- 2
- Year built:
- 2023
- Baths:
- 2.00
- MLS#:
- 4992972
ADDITIONAL INFORMATION
Come enjoy easy living at Tara Estates, Rochester's premier 55+ community. This bright and sunny open floor plan allows for plenty of entertaining space all year round. The kitchen has ample storage with an island, stainless steel farmer's sink and a gas range. The primary bedroom features a huge walk-in closet and ensuite bath with double vanity and a beautiful tiled shower! This home also features an attached 2 car garage. The community offers a clubhouse where you can host private events or partake in the weekly Tara Estates community events like Bingo, poker, coffee hour, crafting club, book club, potluck dinners, neighborhood yard sales and so much more! The clubhouse also has an extensive library, gym, and outdoor shuffleboard courts. Don't miss this fantastic opportunity to live in Tara Estates!
$424,900
5 Bicycle Avenue Rochester, NH 03867
Open House:
Sunday, 6/9 2:00-4:00PM
- Type:
- Single Family
- Sq.Ft.:
- 1,440
- Status:
- Active
- Beds:
- 4
- Lot size:
- 0.23 Acres
- Year built:
- 1979
- Baths:
- 2.00
- MLS#:
- 4992727
ADDITIONAL INFORMATION
Welcome to 5 Bicycle Avenue! This newly renovated home is in a great community on a 0.23 acre level lot with great yard spaces. BEDROOM AND FULL BATHROOM ON FIRST FLOOR! This home is a true gem offering 4 bedrooms and 2 bathrooms in this FULLY DORMERED cape with great space and a flexible floorplan. With an impressive updated kitchen featuring new cabinets, granite counters, stainless steel appliances, and brand new low maintenance LVP flooring you wonât want to leave this space! From the kitchen you can enjoy a cup of coffee on the new deck overlooking the peaceful fenced in yard area. The first floor has a sun filled living room, a full bathroom with new vanity, and an additional room that could be used as a first floor bedroom or a great office space. Up the new hardwood stairs youâll find a spacious primary bedroom, a full bathroom with new vanity, and two additional bedrooms. Youâll love the fresh paint throughout and other tasteful updates like lighting and flooring. You wonât want to miss this move in ready home, make it yours and start enjoying this great space. This neighborhood offers easy access to Route125 and Route16 to make commuting a breeze. City Water and Sewer and convenient to the schools.
- Type:
- Single Family
- Sq.Ft.:
- 1,048
- Status:
- Active
- Beds:
- 2
- Year built:
- 1987
- Baths:
- 2.00
- MLS#:
- 4991277
ADDITIONAL INFORMATION
Completely UPDATED move-in ready 2 bedroom, 2 bathroom townhouse in desirable Woodland Green! The bright NEW eat-in kitchen features brand new appliances, quartz countertops and white shaker-style cabinets. Right off the kitchen, through the new sliding door is a private composite deck overlooking the woods and nature. New flooring throughout was just completed, including hardwood on the first floor. A large family room, half bathroom with new vanity and a conveniently located laundry closet complete the first floor. The two bright and sunny bedrooms upstairs are separated by a full bathroom. Public water, sewer and natural gas. The upgraded RINNAI heat and hot water system is only a few years old. An additional exterior storage closet is right next to the front door. Woodland Green condos are conveniently location close to grocery stores/shopping and near the Maine/NH seacoast and mountains. Each building was constructed to keep many of the original trees and wildlife. Clean, freshly painted, updatedâ¦THIS HOME IS 100% TURN-KEY.
- Type:
- Condo
- Sq.Ft.:
- 1,058
- Status:
- Active
- Beds:
- 2
- Year built:
- 2023
- Baths:
- 1.00
- MLS#:
- 4991212
ADDITIONAL INFORMATION
Welcome to Ten Pines at Ten Rod Road: A Premier 55+ Condominium Community in Rochester, NH. Discover the perfect blend of location, quality construction , and a simplified lifestyle at Ten Pines. Nestled within minutes of essential amenities and major routes, these newly constructed garden style units offer an unmatched living experience for those 55 and over. Designed to make downsizing as easy as 1,2,3. Each unit is designed with energy efficiency in mind, boasting features like LG Splits for heating and cooling and energy star appliances. The open floor plan includes kitchen/dining/living accompanied by two oversized bedrooms and a large bathroom, along with an in-unit laundry closet and additional pantry or storage space. The interior finishes boast a modern sophistication of granite countertops, white cabinetry with crown molding, and stylish plank flooring. Prioritizing both aesthetic appeal and functionality, ensuring a lifestyle that's both simple and refined. Whether you're settling in year-round or planning to split your time between homes, these units are an affordable gateway to comfortable living. Don't Miss Your Chance to own one of the 32 units being constructed. Seize this opportunity to own a piece of this exceptional 55+ community.
$218,000
9 Seneca Street Rochester, NH 03867
- Type:
- Mobile Home
- Sq.Ft.:
- 1,630
- Status:
- Active
- Beds:
- 3
- Year built:
- 1997
- Baths:
- 2.00
- MLS#:
- 4990509
ADDITIONAL INFORMATION
Welcome home to 9 Seneca St in Cocheco River Estates in Rochester, NH! Located conveniently across from the Ridge Marketplace where there are many restaurants and shops. This home is close to the in-ground pool and clubhouse. Enjoy sitting out on your front porch or back porch and enjoy the days and nights. Enter the front door into a welcoming living room with a dedicated dining room and spacious kitchen which is wonderful for entertaining friends and family. On the other side of the home you will find 3 private bedrooms and 2 full bathrooms. The home boasts wood-look laminate floors throughout! Appliances are all new in 2019 & 2023. The ramp and walk-in shower in the master were new in 2023. This immaculate home is waiting for the next owner. Showings after 11am!
- Type:
- Mobile Home
- Sq.Ft.:
- 1,792
- Status:
- Active
- Beds:
- 3
- Year built:
- 1995
- Baths:
- 2.00
- MLS#:
- 4990346
ADDITIONAL INFORMATION
OUTSIDE LOT at end of dead-end street! Spacious, well cared for home in desirable Cocheco River Estates, an active 55+ community. So much living space with two living rooms (one with built in entertainment center), dining room, large deck, and eat-in kitchen. Large primary bedroom with 2 large closets & an en-suite w/dual vanities and step-in shower. Two additional bedrooms, with walk-in closets, and a second bath located on the opposite side of the home. Pricing acknowledges original roof approaching end of life. Walk to community Clubhouse (exercise room, billiard room, banquet hall, and heated, in-ground pool). Excellent location with quick access to Route 11, public transportation, and shopping at The Ridge. Short drive to Portsmouth, Lakes and Mountains. Park approval is required. 2-person maximum occupancy. One pet allowed with park approval, dog or cat under #25. $545 monthly fee. Showings by appointment.
$159,900
34 Murray Drive Rochester, NH 03868
Open House:
Saturday, 6/8 10:00-12:00PM
- Type:
- Mobile Home
- Sq.Ft.:
- 1,080
- Status:
- Active
- Beds:
- 2
- Year built:
- 1998
- Baths:
- 2.00
- MLS#:
- 4990153
ADDITIONAL INFORMATION
Welcome to this well taken care of 2 bedroom, 2 bath home in Tara Estates, a 55+ community. The bedrooms have a separated floor plan which makes it great for privacy. There is also an additional room that would make a great office or craft room. The living room is spacious and ready for your finishing touches. Off the kitchen is a great deck for grilling and enjoying the upcoming beautiful weather. A shed for extra storage is onsite as well. Book your showing today and come see all the amenties that this well sought after community provides.
- Type:
- Mobile Home
- Sq.Ft.:
- 896
- Status:
- Active
- Beds:
- 3
- Lot size:
- 0.06 Acres
- Year built:
- 1990
- Baths:
- 1.00
- MLS#:
- 4989839
ADDITIONAL INFORMATION
Seize the chance to claim your own slice of paradise right here in NH! This exceptional opportunity presents itself in the form of an ownership campground nestled in a secure gated community. Enjoy the privilege of lake access to a sandy beach along Baxter Lake, a waterfront picnic area, a communal dock, & an array of activities hosted at the lodge (which remains open year-round for restroom and shower facilities). Additional amenities include a pavilion, playground, basketball court, community garden, and horseshoe pits. Indulge in a plethora of recreational activities throughout the seasons; from fishing, kayaking, & swimming to cross-country skiing, snowmobiling, & ice fishing. The home itself is a cozy retreat, furnished as seen. The kitchen features a gas cooktop, refrigerator, microwave, & a charming eat-in area, complete with stocked cabinets of dishes, silverware, small appliances & more. The accommodation boasts 3 inviting bedrooms, a full bath, a welcoming living room, & front deck furnished with outdoor seating & a gas grill, perfect for hosting your next barbecue. Added conveniences include central air conditioning & shed for additional storage, complete with an extra refrigerator. Baxter Lake is a warm water fishery. Please schedule through Showing Time. *All Owners are required to provide written proof of a âfully furnished domicileâ according to our Bylaws/Covenants. The campground may not be used as a permanent residency.
- Type:
- Single Family
- Sq.Ft.:
- 1,350
- Status:
- Active
- Beds:
- 2
- Lot size:
- 1.41 Acres
- Year built:
- 1972
- Baths:
- 1.00
- MLS#:
- 4989144
ADDITIONAL INFORMATION
Welcome to 759 Salmon Falls Rd. This adorable ranch is ready for new owners looking to enjoy single floor living. A 3 season porch acts as the perfect mudroom to welcome guests and keep mud and dirt out of the house. You will be welcome into the kitchen with plenty of storage and counter space. The kitchen opens into an open floor plan between the dining room and living room, perfect for entertaining. Two spacious bedrooms can be found at opposite ends of the hallway with a full bath in between. Both bedrooms offer ample closet space. The primary bedroom opens to the back deck. The property boasts a 24'x28' detatched garage with its own 220 amp service. With a 1.41 acre lot that is cleared and level, the possibilties are endless. Showings delayed until open house, Thursday 3/28 4:30-6:30pm. Second open house Saturday 3/30 11:00-1:00pm.
- Type:
- Mobile Home
- Sq.Ft.:
- 1,551
- Status:
- Active
- Beds:
- 2
- Year built:
- 2002
- Baths:
- 2.00
- MLS#:
- 4988048
ADDITIONAL INFORMATION
Welcome to 5 Watercress Drive, where you'll find a bright, sunny, and spacious doublewide home nestled in the highly sought-after 55+ Tara Estates community. This home boasts an open concept layout, providing a seamless flow throughout. Inside, you'll discover two generously sized bedrooms along with a den/office, offering versatile space for your needs. The primary bedroom features an en suite bath with a convenient step-in shower, adding both comfort and convenience. The living room and dining area are expansive, highlighted by vaulted ceilings that enhance the feeling of openness and airiness. The kitchen is a chef's delight, featuring a pantry for excellent storage, newer stainless steel appliances, and a cozy breakfast nook where you can enjoy your morning coffee. Completing the picture is a large one-car garage and central AC, ensuring your comfort year-round. Outside, the front porch invites you to relax and take in the beautifully landscaped yard, creating a serene and welcoming ambiance. Don't miss the opportunity to call this charming property your new home in Tara Estates!

Copyright 2024 PrimeMLS, Inc. All rights reserved. This information is deemed reliable, but not guaranteed. The data relating to real estate displayed on this display comes in part from the IDX Program of PrimeMLS. The information being provided is for consumers’ personal, non-commercial use and may not be used for any purpose other than to identify prospective properties consumers may be interested in purchasing. Data last updated {{last updated}}.
Rochester Real Estate
The median home value in Rochester, NH is $309,900. This is higher than the county median home value of $238,500. The national median home value is $219,700. The average price of homes sold in Rochester, NH is $309,900. Approximately 60.82% of Rochester homes are owned, compared to 33.15% rented, while 6.03% are vacant. Rochester real estate listings include condos, townhomes, and single family homes for sale. Commercial properties are also available. If you see a property you’re interested in, contact a Rochester real estate agent to arrange a tour today!
Rochester, New Hampshire has a population of 30,212. Rochester is less family-centric than the surrounding county with 26.96% of the households containing married families with children. The county average for households married with children is 30.19%.
The median household income in Rochester, New Hampshire is $55,767. The median household income for the surrounding county is $67,805 compared to the national median of $57,652. The median age of people living in Rochester is 41.1 years.
Rochester Weather
The average high temperature in July is 81.5 degrees, with an average low temperature in January of 14.1 degrees. The average rainfall is approximately 48.7 inches per year, with 55.4 inches of snow per year.
