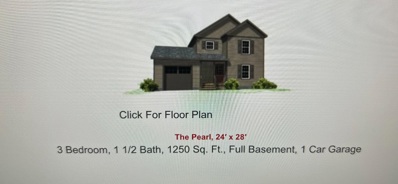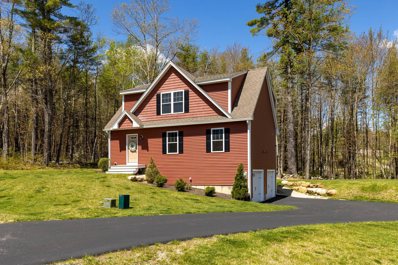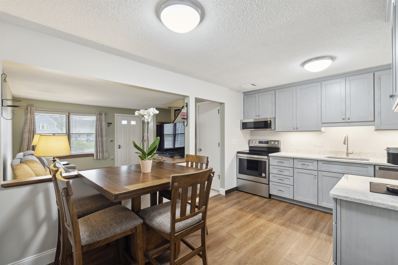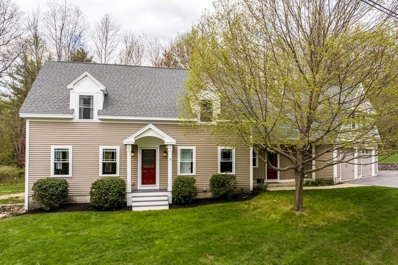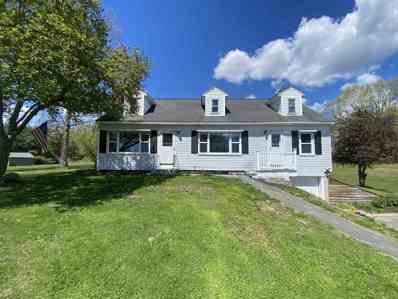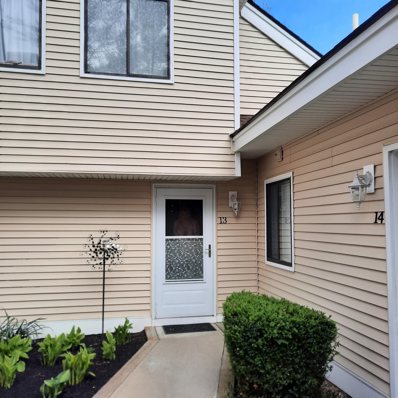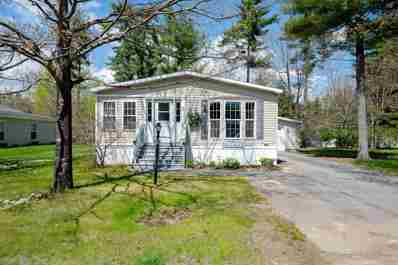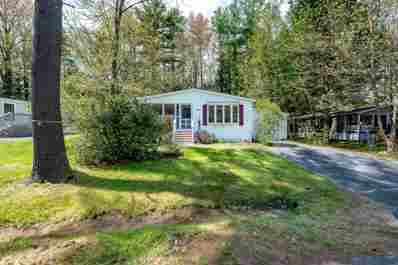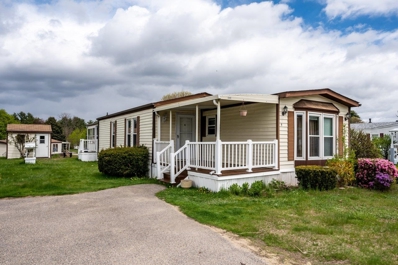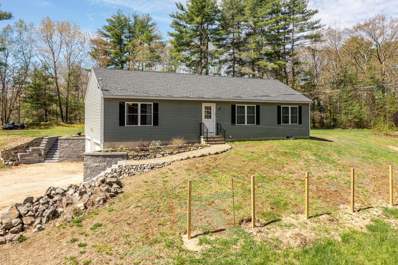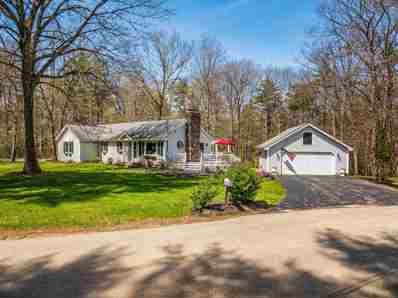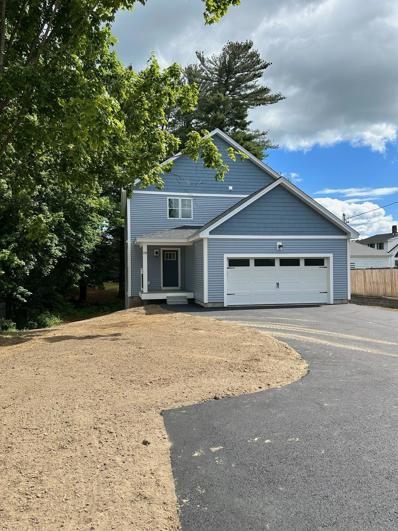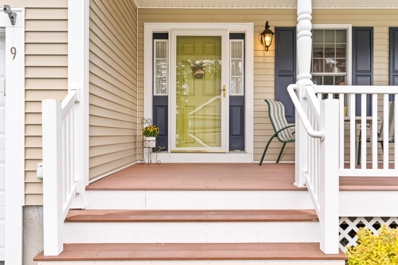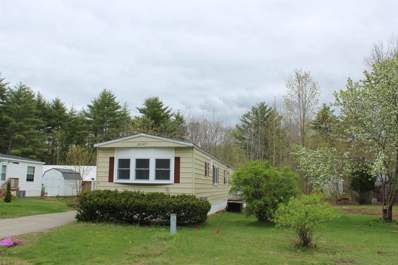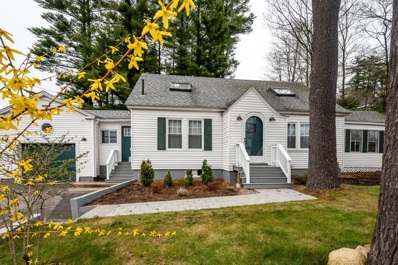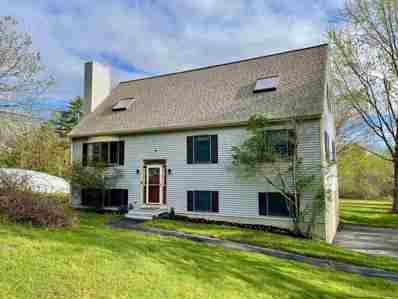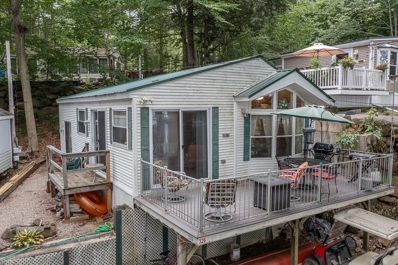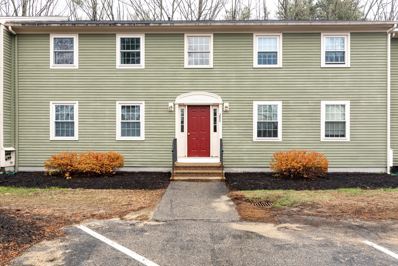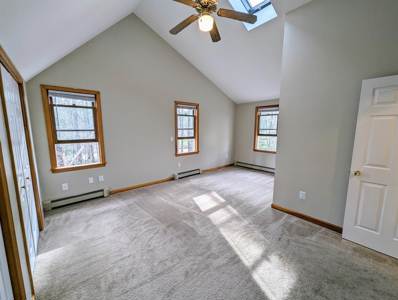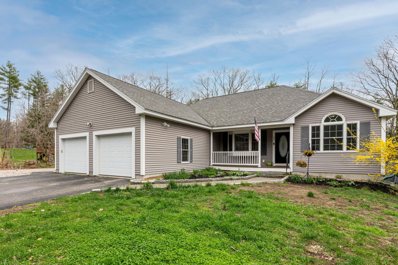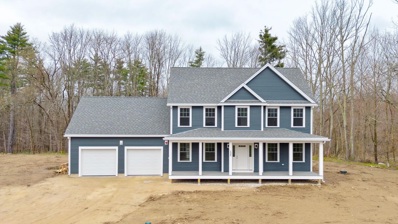Rochester NH Homes for Sale
$429,000
0 Stacy Drive Rochester, NH 03867
- Type:
- Single Family
- Sq.Ft.:
- 1,232
- Status:
- NEW LISTING
- Beds:
- 3
- Lot size:
- 0.6 Acres
- Year built:
- 2024
- Baths:
- 2.00
- MLS#:
- 4996146
ADDITIONAL INFORMATION
NEW CONSTRUCTION 3 Bedroom 2 full Bathroom home! This open floor plan home will have a wide variety of upscale features. You will see gleaming quartz countertops in the spacious kitchen with lofted ceilings, spectacular crown molding, 7 ft high pantry cabinet, and large island giving lots of counter space. The large Master Bedroom will have an oversized walk-in closet and the Master Bathroom will have a tile shower. Vaulted ceilings in the main living area create a spectacular atmosphere, perfect for being with family or entertaining guests. LVP flooring throughout the main level. The unfinished basement will be huge with tons of potential for expansion. If a buyer can close by 6/30/24 they may choose their own finish options for flooring, counter tops, sliding doors, shower tiles, and more. Turn this into your custom home!! It's in a great location just minutes off Route 16 making for an easy commute. Don't miss your chance to own a spectacular new construction home!
Open House:
Saturday, 5/18 11:00-1:00PM
- Type:
- Condo
- Sq.Ft.:
- 1,058
- Status:
- NEW LISTING
- Beds:
- 2
- Year built:
- 2024
- Baths:
- 1.00
- MLS#:
- 4995881
ADDITIONAL INFORMATION
Welcome to Ten Pines at Ten Rod Road: A Premier Energy Star rated 55+ Condominium Community in Rochester, NH. Discover the perfect blend of location, quality construction, and a simplified lifestyle at Ten Pines. Nestled within minutes of essential amenities and major routes, these newly constructed garden style units in the latest phase of construction offer an unmatched living experience for those 55 and over. Each unit is designed with energy efficiency in mind, boasting features like LG splits for heating and cooling and energy star appliances. The open floor plan includes kitchen/dining/living accompanied by two oversized bedrooms and a large bathroom, along with an in-unit laundry closet and additional pantry or storage space. The interior finishes boast a modern sophistication of granite countertops, white cabinetry with crown molding, and stylish plank flooring. Prioritizing both aesthetic appeal and functionality, ensuring a lifestyle that's both simple and refined. Whether you're settling in year-round or planning to split your time between homes these units are an affordable gateway to comfortable living. Don't miss your chance to own one of the 32 units being constructed. Seize this opportunity to own a piece of this exceptional 55+ community. New units will be ready for end of July 2024.
$569,000
49 Laperle Drive Rochester, NH 03867
Open House:
Saturday, 5/18 11:30-1:30PM
- Type:
- Single Family
- Sq.Ft.:
- 1,820
- Status:
- NEW LISTING
- Beds:
- 3
- Lot size:
- 1.82 Acres
- Year built:
- 2020
- Baths:
- 2.00
- MLS#:
- 4995862
ADDITIONAL INFORMATION
Look no further! Welcome to this charming 3-bedroom, 1.5-bathroom Cape-style home! Nestled at the end of a cul-de-sac on a nearly 2-acre private lot, this property boasts exceptional curb appeal and a thoughtfully designed open-concept interior, perfectly blending comfort and convenience. As you step through the front door, you'll immediately feel the relaxed vibe and warm welcome of this home. The cozy living room invites you to kick off your shoes and unwind after a long day. Adjacent to the living room, an open dining space looking over your deck and backyard. The heart of the home, the kitchen, features sleek countertops and modern appliances. This setup is perfect for entertaining friends or enjoying meals at the kitchen island. Upstairs, the primary suite serves as a private getaway with a large walk-in closet and bathroom. Two additional bedrooms ensure everyone has their own space. Outside, the nearly 2-acre lot offers ample space for gardening, grilling, or simply soaking up the sun. The property also includes a 2-car garage. With propane fired hot air heating and central air cooling, this home combines modern amenities with a tranquil setting. Ideally located near schools, trails, and shopping centers, this property offers both serenity and easy access to amenities just off of 108 and close to Route 16. Schedule your tour today and discover your new home! Open House May 18th, 11:30AM to 1:30PM and May 19th, 11:30AM to 1PM
Open House:
Saturday, 5/18 11:00-1:00PM
- Type:
- Condo
- Sq.Ft.:
- 870
- Status:
- NEW LISTING
- Beds:
- 2
- Year built:
- 1986
- Baths:
- 1.00
- MLS#:
- 4995846
ADDITIONAL INFORMATION
Welcome to your dream condo in Southern New Hampshire! This beautifully maintained 2-bedroom condominium offers the perfect blend of comfort and convenience. As you enter this inviting space, you'll be greeted by an open floor plan that seamlessly connects the living room to the kitchen, creating an ideal environment for entertaining guests or enjoying quiet evenings at home. The living room is spacious and features large windows that flood the area with natural light. The kitchen is a chefâs delight, equipped with modern stainless steel appliances, stone countertops, and ample cabinet space. A stylish breakfast bar provides additional seating and a cozy spot for morning coffee. Each bedroom is generously sized, featuring plush carpeting and large closets. Additional amenities include on premises laundry facilities and dedicated parking for two vehicles. This condo is part of a friendly community that offers a range of facilities. Located in a desirable area for commuters, you'll be minutes away from shopping centers, dining, and local parks. Make this your new home today!
$819,900
75 Chapman Drive Rochester, NH 03839
Open House:
Friday, 5/17 4:00-6:00PM
- Type:
- Single Family
- Sq.Ft.:
- 3,950
- Status:
- NEW LISTING
- Beds:
- 5
- Lot size:
- 1.1 Acres
- Year built:
- 1996
- Baths:
- 4.00
- MLS#:
- 4995809
ADDITIONAL INFORMATION
Amazing Cape offering 4 bed/3 bath home with 1 bed/1 bath in-law/ADU. This lovely Cape has housed and entertained MANY family and friends over the years. The home has been impeccably maintained by the sellers since they built it 28 years ago and then completely updated over the last 6yrs. You enter the home through the oversized breezeway with double closets and radiant heat flooring; as you head to the kitchen area you pass by a VERY large laundry room, 3/4 bath, and the office/den. The kitchen is only a year old with beautiful granite countertops and stainless steel appliances. The kitchen open up into the dining area and living room making it the perfect space for gatherings. Upstairs you will find 3 more bedrooms and full bath, a massive rec room, and the primary bedroom w/ ensuite. The primary bedroom has a quiet seating area and large walk-in closet. Back downstairs to the walkout lower level you will find another small mudroom area just outside of the in-law apartment/ADU unit which offers a stackable laundry area, 3/4 bath, kitchen/living room, and nicely sized bedroom with a private entry. Outside has everything you could want for entertaining larger groups; big back deck, above ground pool, playground space, storage shed, mature landscape, and apple trees!
- Type:
- Single Family
- Sq.Ft.:
- 2,000
- Status:
- NEW LISTING
- Beds:
- 4
- Lot size:
- 0.8 Acres
- Year built:
- 1953
- Baths:
- 2.00
- MLS#:
- 4995805
- Subdivision:
- Proposed Subdivision Plan For Robert Diberto
ADDITIONAL INFORMATION
A nice 4 bedroom, two bathroom cape in Excellent condition with fireplace, kitchen wood cook stove, modern appliances, and great location very close to Dover. The house is move in ready.
Open House:
Friday, 5/17 4:00-5:30PM
- Type:
- Condo
- Sq.Ft.:
- 950
- Status:
- NEW LISTING
- Beds:
- 2
- Year built:
- 1987
- Baths:
- 1.00
- MLS#:
- 4995667
ADDITIONAL INFORMATION
Freshly cared for, this quaint unit is waiting for its new owners to call it home. New carpeting, tile, etc. Live simply with tons of storage space. Enter into the kitchen with eat in space, living room and gave up to the loft or out to the sweet private patio. 2 generous bedrooms with amply closet space and extra storage under the stairs and just at the top of the stairs will limit the need for a paid storage unit. When done relaxing in the home, then venture over to the inground pool. First showings start with the open house on 5/17/24 at 4 PM. Due to association roads being repaved, will need to park on Franklin Street and walk in.
Open House:
Friday, 5/17 4:00-6:00PM
- Type:
- Mobile Home
- Sq.Ft.:
- 1,439
- Status:
- NEW LISTING
- Beds:
- 2
- Year built:
- 2004
- Baths:
- 2.00
- MLS#:
- 4995635
ADDITIONAL INFORMATION
Welcome to your charming retreat in the desirable 55+ community of Tara Estates! This lovely mobile home offers a spacious layout with two bedrooms, one and a half bathrooms, a spacious dining room, and a large, bright eat-in kitchen, perfect for enjoying meals with loved ones. Convenience meets functionality with a garage for parking and storage, while the back patio provides a peaceful outdoor space to relax and unwind. Located in Tara Estates, residents enjoy a tranquil and friendly community. Don't miss the opportunity to make this delightful home yours!
$179,900
6 Hawk Lane Rochester, NH 03868
Open House:
Saturday, 5/18 9:00-11:00AM
- Type:
- Mobile Home
- Sq.Ft.:
- 1,490
- Status:
- NEW LISTING
- Beds:
- 2
- Year built:
- 1999
- Baths:
- 2.00
- MLS#:
- 4995629
ADDITIONAL INFORMATION
Come home to Tara Estates, 55+ community and discover this lovely home featuring 2 bedrooms with walk in closets, 2 bathrooms with separate soaking tub, and abundance of natural light! The screened in front porch is a great place to soak in this quiet community. This home has so much to offer! Close to doctors, hospital, shopping and dining, and minutes to the highway for commuting.
- Type:
- Mobile Home
- Sq.Ft.:
- 1,211
- Status:
- NEW LISTING
- Beds:
- 2
- Year built:
- 1984
- Baths:
- 2.00
- MLS#:
- 4995543
ADDITIONAL INFORMATION
Welcome to 5 Monadnock, a charming mobile home nestled in a quaint 55+ age-restricted community. This delightful residence offers the perfect blend of comfort and convenience, ideal for those seeking a relaxed and friendly neighborhood atmosphere. Step inside this home to discover an inviting open-concept layout, featuring two bedrooms and two full bathrooms. The interior boasts updated carpeting, providing a fresh and cozy feel. The living area seamlessly flows into the dining space and kitchen, perfect for entertaining or simply enjoying your daily routine. Outside, youâll find a covered porch for relaxing, a paved driveway and a convenient storage shed, offering ample space for all your storage needs. The community itself is equipped with fantastic amenities, including a sparkling pool and a welcoming clubhouse, where you can socialize with neighbors and participate in various activities.
Open House:
Friday, 5/17 4:00-6:00PM
- Type:
- Single Family
- Sq.Ft.:
- 1,568
- Status:
- NEW LISTING
- Beds:
- 3
- Lot size:
- 0.98 Acres
- Year built:
- 2016
- Baths:
- 2.00
- MLS#:
- 4995501
ADDITIONAL INFORMATION
Custom-built 3-bed, 2-bath ranch-style home set well back from the road on a .98 acre lot featuring an open floor plan with an inviting living/kitchen/dining space. Fabulous kitchen offers hardwood cabinets with soft-close doors and drawers, stainless steel appliances, quartz counters, and an island with breakfast bar. Primary bedroom suite includes a walk-in closet and a bathroom with a step-in shower. The other 2 bedrooms are on the opposite end of the house. Beautiful oak hardwood flooring throughout. Central air conditioning. Convenient 1st floor laundry. Plenty of room to expand in the basement with high ceilings. Wired for generator. Sliders lead to a private 12x22 deck, 24' round Namco above-ground pool, and a spacious yard with lots of room for gardening, recreation, and entertaining. 10x12 garden shed. Fantastic location near the Ridge Marketplace's array of shops and restaurants, as well as Route 11 with easy access to all major routes. Also abuts a NH Rail Trail, where you can enjoy hiking, biking, xc skiing, and snowmobiling. Showings start with open houses on Friday, 5/17, 4-6, Saturday, 5/18, 10-12:30, Sunday, 5/19, 10-12.
$599,000
22 Loring Drive Rochester, NH 03839
- Type:
- Single Family
- Sq.Ft.:
- 2,824
- Status:
- NEW LISTING
- Beds:
- 3
- Lot size:
- 1.61 Acres
- Year built:
- 1984
- Baths:
- 2.00
- MLS#:
- 4995384
ADDITIONAL INFORMATION
Welcome to your dream ranch home nestled in a serene cul-de-sac neighborhood! Charming 3-bedroom residence boasts a vaulted ceiling in the kitchen/living room with natural light flooding the entire space, highlighting the exposed stone fireplace and like-new hardwood floors. Cozy corner pellet stove to keep the chill away in the winter season. Spacious galley kitchen is adorned with attractive and maintenance free Corian counters, a breakfast peninsula and center island. Adjoining dining area overlooks the private, expansive backyard. A walk-in pantry ensures ample storage space. The oversized Primary Bedroom offers versatility, with enough room to accommodate a future en suite bath installation. The lower level is an entertainer's paradise, featuring a half bath, wet bar with bar height seating, and an expansive theater room complete with a ceiling-mounted projector. This finished space offers endless possibilities for recreation and relaxation. Outside, the deck will surely please! With composite decking, vinyl railings and pergola, it is perfect for elegant outdoor entertaining. Rochester Country Club is just around the corner and both Downtown Dover and Rochester are only a short jaunt. Don't miss the opportunity to make this exceptional home yours. Open Houses scheduled for Friday, 5/17 (4-6pm) and Saturday, 5/18 (11am-1pm).
Open House:
Saturday, 5/18 11:00-1:00PM
- Type:
- Condo
- Sq.Ft.:
- 1,058
- Status:
- NEW LISTING
- Beds:
- 2
- Year built:
- 2024
- Baths:
- 1.00
- MLS#:
- 4995222
- Subdivision:
- Ten Pines At Ten Rod Rd
ADDITIONAL INFORMATION
- Type:
- Single Family
- Sq.Ft.:
- 1,625
- Status:
- NEW LISTING
- Beds:
- 3
- Lot size:
- 0.24 Acres
- Year built:
- 2024
- Baths:
- 2.00
- MLS#:
- 4995039
ADDITIONAL INFORMATION
Welcome Home!! You will immediately be impressed by the curb appeal this beautiful new construction home offers! From the two-car garage to the cute covered front porch, you are sure to fall in love! The first floor boasts an open concept kitchen, dining and living area complete with an expansive mudroom and 1/2 bath! The stunning kitchen features stainless steel appliances, gorgeous quartz counter tops, lots of cabinet space and an expansive pantry. Upstairs you will find 3 good size bedrooms, a dedicated laundry room, and a large full bath. Feel like you need more space? The basement is a full walk out with daylight windows, just waiting to be finished! This home features really fantastic finishes and fixtures, tile bathroom floors, hardwood throughout the main floor, and tons of closet space! This home is located close to shopping, highways, and downtown! You are also just a short walk from the trails where you can enjoy hiking and biking! The driveway will be paved, and the yard will be seeded prior to close! Schedule your showing today and seize the opportunity to get a brand-new home for a great price!!
$505,000
9 Lantern Lane Rochester, NH 03868
- Type:
- Single Family
- Sq.Ft.:
- 2,527
- Status:
- Active
- Beds:
- 3
- Lot size:
- 0.13 Acres
- Year built:
- 2007
- Baths:
- 2.00
- MLS#:
- 4994933
ADDITIONAL INFORMATION
Just wait until you see this home! Built in 2007-but shows like brand new! It has been lovingly and meticulously cared for by one owner. This 3 bedroom gem includes a master suite with a large walk in closet and private bathroom. If that wasn't enough, there are two additional, large bedrooms on the living level. And here's a bonus, you won't even have to use either one for an office as the lower level boasts more space: a spacious, cozy family room. Not bad for when you need some separation! Do you like crafts? Exercise? Gaming? Playroom? OR just knowing that you have another entire lower level of space to use as your needs require. Outside living.....YES, this home features a sunny, relaxing rear deck, as well as a bright and comfortable farmers porch. If that wasn't enough, you also have a two car garage and multiple closets, storage and shelving throughout the home. What are residents saying about this area: bright and sunny, easy commute to the highway, shopping and entertainment just minutes away. This is THE home to see!
- Type:
- Mobile Home
- Sq.Ft.:
- 924
- Status:
- Active
- Beds:
- 2
- Year built:
- 1978
- Baths:
- 2.00
- MLS#:
- 4994979
ADDITIONAL INFORMATION
Freshly rehabbed! This manufactured home has been updated with new paint, new flooring, new vanities with great counter tops! Kitchen has granite countertops, new range, refrigerator and new skirting. 2 bedrooms and 1.5 baths. Front bedroom has a half bath. Large enclosed porch perfect area to enjoy summer nights. Stoney Brook Cooperative is a small coop park with 128 homes. Stoney Brook is a 55+ park with pet restrictions. This home is ready for you and a great place if you are downsizing or just need a summer home while wintering in a warmer climate. Park approval required.
- Type:
- Condo
- Sq.Ft.:
- 1,058
- Status:
- Active
- Beds:
- 2
- Year built:
- 2024
- Baths:
- 1.00
- MLS#:
- 4994775
ADDITIONAL INFORMATION
Welcome to Ten Pines at Ten Rod Road: A Premier 55+ Condominium Community in Rochester, NH. Discover the perfect blend of location, quality construction , and a simplified lifestyle at Ten Pines. Nestled within minutes of essential amenities and major routes, these newly constructed garden style units offer an unmatched living experience for those 55 and over. Designed to make downsizing as easy as 1,2,3. Each unit is designed with energy efficiency in mind, boasting features like LG Splits for heating and cooling and energy star appliances. The open floor plan includes kitchen/dining/living accompanied by two oversized bedrooms and a large bathroom, along with an in-unit laundry closet and additional pantry or storage space. The interior finishes boast a modern sophistication of granite countertops, white cabinetry with crown molding, and stylish plank flooring. Prioritizing both aesthetic appeal and functionality, ensuring a lifestyle that's both simple and refined. Whether you're settling in year-round or planning to split your time between homes, these units are an affordable gateway to comfortable living. Don't Miss Your Chance to own one of these beautiful new units. Seize this opportunity to own a piece of this exceptional 55+ community. Estimated Completeion of building 19 H & 21 H will be Mid- Late July 2024.
- Type:
- Single Family
- Sq.Ft.:
- 1,708
- Status:
- Active
- Beds:
- 4
- Lot size:
- 0.46 Acres
- Year built:
- 1945
- Baths:
- 2.00
- MLS#:
- 4994322
ADDITIONAL INFORMATION
Welcome to 32 Rochester Hill Rd, where charm meets modern convenience in this spectacularly renovated cape. Situated conveniently near commuter routes and adjacent to Frisbee Memorial Hospital, this home maintains the original charm of the cape design while boasting contemporary updates throughout. Step into the 1-car garage, which leads seamlessly into a breezeway and into the modern kitchen, the heart of the home. The first floor features beautiful hardwood floors, a convenient primary bedroom, and an additional bedroom currently utilized as a workout room. Also on this level is a full bath, a cozy living room with a wood-burning fireplace, and a bonus sunroom, perfect for relaxation or entertaining. Upstairs, discover a 3/4 bath and two more bedrooms, offering ample space for family or guests. Outside, enjoy the privacy of a partially fenced-in backyard that backs onto wooded surroundings, providing a tranquil retreat. The basement offers washer and dryer hookups and awaits your personal touch for potential additional living space. Don't miss the opportunity to call this meticulously updated cape your home!
- Type:
- Single Family
- Sq.Ft.:
- 2,016
- Status:
- Active
- Beds:
- 4
- Lot size:
- 1.71 Acres
- Year built:
- 2000
- Baths:
- 3.00
- MLS#:
- 4994225
ADDITIONAL INFORMATION
This meticulously maintained home has the perfect blend of space and tranquility. Set on 1.7 acres, this home boasts 4 bedrooms as well as an office, plus 3 full bathrooms and oversized garage! Enjoy a cozy fire by the Quadra-Fire pellet stove in the living room with gleaming hickory hardwood floors. The spacious eat in kitchen is adorned with subway tile backsplash, maple cabinets, black stainless appliances and granite countertops. Single level living is no problem here! Choose from 2 first floor bedrooms, one with en-suite bathroom with six foot jetted tub AND walk-in shower! Youâll also find an additional full bathroom and office on the first floor. Upstairs you'll find 2 massive sunlit filled bedrooms and an additional full bathroom. There is also walk-in attic space for easy storage as well as pull-down attic access. A partially finished room in the basement is ready for your finishing touches. A beautiful pond view awaits off the 16ft. by 16ft. composite back deck that overlooks a partially fenced in yard, ready for your furry friends! Many upgrades within the past five years including a new roof, Reeds Ferry shed, mini splits for heating/air conditioning, and upgraded 200 amp panel. Under five minutes to routes 125, 202 and 16, makes for an easy commute.
- Type:
- Mobile Home
- Sq.Ft.:
- 704
- Status:
- Active
- Beds:
- 2
- Year built:
- 1995
- Baths:
- 1.00
- MLS#:
- 4994011
- Subdivision:
- Baxter Lake Recreation
ADDITIONAL INFORMATION
Showings start Monday May 6th. This cottage is NOT year round no water to camp during the winter. However you have year round Access to the association! An appealing delight in the Baxter Lake Recreation Area area, this 2-bedroom 1-bath cottage awaits its new owners. Tucked away on a tranquil, low-traffic street, the home is a mere stroll from the oasis of nature that is Baxter Lake. Amazing views of the lake are daily reminders of the great location. The low-maintenance yard is easy on the back, wallet, and schedule. A breezy deck greets you home, and is a nice spot for relaxing with beverages, whether in solitude or among family or neighbors. Inside, the home contains a wealth of remarkable advantages. The expansiveness of an open floor plan is a perfect blank canvas for your interior design talents. The kitchen features marvelous counter space, open breakfast nook and dining area.The entire scene looks great beneath warm natural light. The driveway easily parks 2 vehicles and golf cart. It's going to feel great to call this your get away. Home furnishings will stay, along with a golf cart! Subject to Probate approval. Showings during the week ONLY no weekends, proof of funds needed prior to appt.
- Type:
- Condo
- Sq.Ft.:
- 690
- Status:
- Active
- Beds:
- 2
- Year built:
- 1988
- Baths:
- 1.00
- MLS#:
- 4993932
- Subdivision:
- Oakridge
ADDITIONAL INFORMATION
Welcome to your new home! This move-in ready 2-bedroom, 1-bathroom condo offers comfort and convenience on the ground floor. Nestled in a charming garden-style setting, this unit boasts modern amenities and thoughtful features. One of the highlights of this condo is the convenience it offers. With a washer/dryer hookup right in the unit, laundry day becomes a breeze. Step outside onto your own private back deck, where you can sip your morning coffee or unwind after a long day. Additional features include a storage unit, providing ample space for your belongings and keeping your home clutter-free. Located in a convenient area, this condo puts you close to everything you need. Whether it's shopping, dining, or recreation, you'll find it all just minutes away.
$425,000
67 Estes Road Rochester, NH 03867
Open House:
Saturday, 5/18 1:00-3:00PM
- Type:
- Single Family
- Sq.Ft.:
- 1,785
- Status:
- Active
- Beds:
- 3
- Lot size:
- 1.2 Acres
- Year built:
- 1991
- Baths:
- 2.00
- MLS#:
- 4993858
ADDITIONAL INFORMATION
*** Price Update!*** Step into this freshly painted, spacious 3-bedroom, 2-bathroom Full Dormer Cape that boasts a delightful open-concept kitchen. The kitchen flows into a generously sized 4-season room, complete with a cozy wood stove, perfect for year-round enjoyment. The spacious dining and family rooms features hardwood floors. The first floor offers flexibility with two additional rooms that can serve as bedrooms, offices, or play areas. Upstairs, the primary bedroom impresses with its cathedral ceiling, skylight, and double closets, along with a private door leading to the second-floor bathroom. Descend to the partially finished basement, where you'll find a second wood stove, a workshop, a brand-new furnace, and convenient access to the garage. The garage is an oversized two-car space with a tall, sloped ceiling, an easy ramp walkway, and an additional room for extra storage. The home boasts numerous closets, giving plenty of storage space. Outside, the property has been thoughtfully landscaped with stone walls and privacy shrubs. And location-wise, it's a commuter's dream, just one mile from an exit ramp off Route 16, offering swift access to Dover and Portsmouth. Don't miss the opportunity to make this prime property your own! Open House 5/18 1-3PM
$189,900
32 Eagle Drive Rochester, NH 03868
- Type:
- Mobile Home
- Sq.Ft.:
- 1,438
- Status:
- Active
- Beds:
- 2
- Year built:
- 1996
- Baths:
- 2.00
- MLS#:
- 4993842
ADDITIONAL INFORMATION
Welcome to Tara Estates 55+ Community! This property has been beautifully maintained by the original owner over the years. Bright & sunny 2 Bedroom, 2 Bathroom home has everything you need! You are immediately greeted by all lovely landscaping & welcoming covered porch with upgraded trex decking. Walk right into the nice, open floor plan with an oversized eat-in kitchen with large island, plenty of cabinets & extra dining area within the kitchen - so much sunshine fills this space! Right outside the kitchen is the dining room, with plenty of room for large table and gatherings which flows into the oversized living room. The Primary Suite offers nice size closet and large Bathroom with soaking tub, separate shower & double vanity. Down the hall are the Guest Bedroom, Guest Full Bathroom & additional closet storage throughout. Laundry room with sink & cabinet storage walks you out to the back deck with upgraded trex decking. Many lovely features include new water heater (2023), sheetrock walls, marble window sills, crown modeling, updated carpet & vinyl flooring over the years, and much more...This 55+ Community has a Club House/Recreation Room, offering many different social activities, including fireplace, large kitchen, library, gym, etc. - truly something for everyone. Great location with easy access to hospitals, shopping, restaurants and more. Seller is related to Agent. Open House Saturday 5/4 from 10:00 -12:00 & Sunday 5/5 from 11:30 - 1:00
$525,000
81 Tebbetts Road Rochester, NH 03867
Open House:
Saturday, 5/18 12:00-2:00PM
- Type:
- Single Family
- Sq.Ft.:
- 2,356
- Status:
- Active
- Beds:
- 3
- Lot size:
- 1.55 Acres
- Year built:
- 2007
- Baths:
- 2.00
- MLS#:
- 4993708
ADDITIONAL INFORMATION
Welcome to this beautifully maintained 3-bedroom, 2-bath ranch in Gonic, close to local amenities and the much sought-after Seton Academy. This home boasts a meticulously landscaped lot with a colorful array of plants and trees, Trex decking, backyard patio, and above-ground pool, making this a true sanctuary to call home. The kitchen features custom cabinets, granite countertops, and a spacious breakfast bar, perfect for casual dining or entertaining guests. An open concept dining and living room welcomes you with hardwood floors; and a four-season sunroom flooded with natural light from skylights overhead. The spacious master offers a walk-in closet and a private en-suite bathroom that is newly renovated with a rainfall shower. Thoughtfully equipped for optimal energy efficiency, this home boasts a state-of-the art Buderus heating system, known for its reliability, efficiency, and superior performance. Tilt sash windows throughout. Enjoy the benefits of a back-up generator hookup that ensures uninterrupted power supply, and a Komac water softener that extends appliance lifespans and reduced mineral buildup. Park with ease with an attached, two-car garage offering ample space for vehicles, tools, and equipment. The crushed stone parking spot provides a secure space to park your RV, complete with electric hookups. Donât miss the opportunity to own this exceptional home! Ask for photos of grounds as it is still early for blooms. Open house 12-2p May 18-19
Open House:
Saturday, 5/18 11:00-1:00PM
- Type:
- Single Family
- Sq.Ft.:
- 1,912
- Status:
- Active
- Beds:
- 3
- Lot size:
- 1.74 Acres
- Year built:
- 2024
- Baths:
- 3.00
- MLS#:
- 4993650
- Subdivision:
- Meaderboro Fields
ADDITIONAL INFORMATION
LAST LOT remaining! Construction complete May 2024 on this END lot. This beautiful, country setting frontage end lot is only 3.8 miles to Hannaford, 3.9 miles to the Spaulding turnpike, 4.7 miles to downtown and close to so many other amenities. This plan features a gorgeous farmers porch, 3 bedrooms, 2.5 baths, attached 2 car garage, primary with bath and walk in closet, laundry on first floor, hardwood floors throughout first floor, stairs and upstairs hall, central A/C, granite countertops, and room to expand with possible future finish space above garage! Open House Saturdays, 11-1pm.

Copyright 2024 PrimeMLS, Inc. All rights reserved. This information is deemed reliable, but not guaranteed. The data relating to real estate displayed on this display comes in part from the IDX Program of PrimeMLS. The information being provided is for consumers’ personal, non-commercial use and may not be used for any purpose other than to identify prospective properties consumers may be interested in purchasing. Data last updated {{last updated}}.
Rochester Real Estate
The median home value in Rochester, NH is $309,900. This is higher than the county median home value of $238,500. The national median home value is $219,700. The average price of homes sold in Rochester, NH is $309,900. Approximately 60.82% of Rochester homes are owned, compared to 33.15% rented, while 6.03% are vacant. Rochester real estate listings include condos, townhomes, and single family homes for sale. Commercial properties are also available. If you see a property you’re interested in, contact a Rochester real estate agent to arrange a tour today!
Rochester, New Hampshire has a population of 30,212. Rochester is less family-centric than the surrounding county with 26.96% of the households containing married families with children. The county average for households married with children is 30.19%.
The median household income in Rochester, New Hampshire is $55,767. The median household income for the surrounding county is $67,805 compared to the national median of $57,652. The median age of people living in Rochester is 41.1 years.
Rochester Weather
The average high temperature in July is 81.5 degrees, with an average low temperature in January of 14.1 degrees. The average rainfall is approximately 48.7 inches per year, with 55.4 inches of snow per year.
