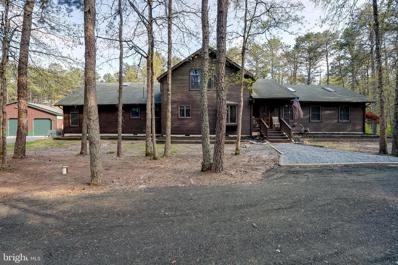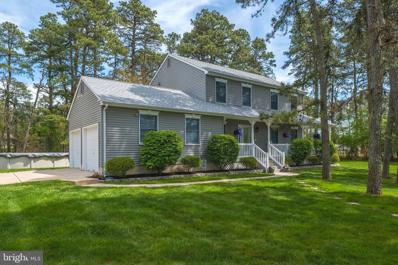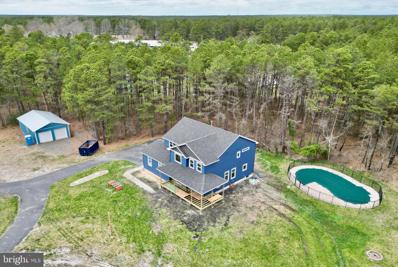Chatsworth NJ Homes for Sale
$799,999
4 Menin Street Chatsworth, NJ 08019
- Type:
- Single Family
- Sq.Ft.:
- 2,506
- Status:
- NEW LISTING
- Beds:
- 5
- Lot size:
- 9.89 Acres
- Year built:
- 1987
- Baths:
- 4.00
- MLS#:
- NJBL2065284
- Subdivision:
- None Available
ADDITIONAL INFORMATION
Welcome to this NEWLY listed one of almost 12 CAR GARAGE (5 bay doors, four that are 9' doors and one 11' door and separate 100 amp subpanel) w/climate controlled garage on almost 10 ACRES of corner-lot property located in the Lenape Regional School District. The property combines luxury living and comfort with the tranquility of country life backing up to the Franklin Parker Preserve, making it perfect for both intimate gatherings and grand entertaining. The home features great curb appeal w/four large bedrooms and three and a half bath, additionally w/in-law suite and amazing views of nature! Home is energy efficient w/LEASED solar panels ($118 monthly) and a generator in case of emergencies. Enjoy your morning cup of coffee relaxing on the front porch in your rocking chair while watching the animals graze across the breathtaking property. Amenities include attached 2 car garage, newer roof, w/35 year shingle, newer HVAC, newer hot water heater, 200 amp electrical service, recessed lighting, upgraded lighting and fixtures, Anderson and palladium windows (including 10 skylights), 6 panel wood doors, yellow pine T & G ceiling with exposed wood beams (vaulted wood & cathedral ceilings) , sleek hardwood floors, upgraded cream colored kitchen cabinetry, and a deck overlooking a fire pit on your nature journey into the great outdoors. Enter through the front door and bask into the ambiance of the direct view through the family room double glass doors and into the home of nature. The family room includes oak hardwood flooring, exposed wooden beams and a full wall from ceiling to floor fireplace w/wood burning stove. Leading your company into the spacious kitchen for entertaining purposes, w/exposed wooden beams boasting finishes including â36â custom cream cabinetry, black stainless steel appliances, corian countertops, island and bar to entertain multiple guests, glass backsplash, deep farmhouse sink, custom elegant lighting over sink, upgraded lighting, tile flooring and an over-sized pantry w/plenty of room for storage to bring out the chef in you. Off the kitchen in a half bath and entrance to the laundry room and in-law suite. Moving down the hall, you will find three generously sized bedrooms and two full baths. The home includes a first floor primary suite w/exposed wooden beams, wall-to-wall carpeting, ceiling fan, full bathroom w/stall shower, double vanity sink, upgraded lighting, ceramic tile floor and walk-in closet. Proceed to the work out room w/exposed wooden beams, separate heating, wood sliding glass doors w/entrance to separate private deck. Continue down the hall to the additional two bedrooms w/exposed wooden beams, wall-to-wall carpeting, ceiling fans and closet space. The full hallway bathroom is equipped with double vanity w/cultured marble top, upgraded faucets, mirror, upgraded lighting, floor tile as well as a stall shower. Venture in the secluded office w/wall-to-wall carpeting, exposed wooden beams and ceiling fan. Make your way upstairs where you will find the 4th bedroom w/exposed wooden beams, ceiling fan, wall-to-wall carpeting and spacious closet. The in-law suite offers guests or family members their own retreat complete with their own bedroom, bathroom, kitchen, and living area. Enter directly into the living room includes hardwood flooring, ceiling fan and entrance to an exterior 2nd floor deck overlooking the entire back yard! Moving into the kitchen w/white appliance package, recessed lighting and eat-in area. Carry onto the bedroom includes hardwood flooring, ceiling fan and double closets. The full bath includes upgraded vanity w/marble top, corner glass circular shower, upgraded lighting and ceramic tile flooring. Located in the Lenape Regional School District, w/close proximity to Routes 70, 38, 206, 295, 541 and the NJ Turnpike. Great for a commute to Philadelphia Atlantic City or New York City. Outstanding value for the Savvy Home Purchaser. Make your appointment today!
$725,000
3986 Route 563 Chatsworth, NJ 08019
- Type:
- Single Family
- Sq.Ft.:
- 2,997
- Status:
- Active
- Beds:
- 3
- Lot size:
- 1.2 Acres
- Year built:
- 2002
- Baths:
- 3.00
- MLS#:
- NJBL2064298
- Subdivision:
- Cranberry Lakes
ADDITIONAL INFORMATION
Welcome to your dream home at 3986 Route 563 in charming Chatsworth, NJ! This stunning property offers the perfect blend of comfort, luxury, and convenience. Nestled on a picturesque lot, this 3-bedroom, 2.5-bathroom home boasts an array of desirable features, including a full finished basement and a spacious 2-car attached garage. Entertain with ease in the open-concept main level, featuring a stylish kitchen with modern appliances, a dining area bathed in natural light, and a cozy living room perfect for gathering with loved ones. Need additional space for recreation or relaxation? Look no further than the full finished basement, providing endless possibilities for a home theater, game room, or home gym. Car enthusiasts and hobbyists will appreciate the bonus of a 2-car detached heated garage, offering ample space for vehicles, workshop, or storage. Enjoy the beauty of the outdoors in your expansive backyard, ideal for summer barbecues, gardening, or simply soaking in the serene surroundings. Located in a desirable area of Chatsworth, you'll enjoy the peace and privacy of country living while still being within easy reach of local amenities and attractions. Don't miss out on the opportunity to make this exquisite property your forever home. Schedule your showing today and experience the lifestyle you've always dreamed of! Act fast â homes like this don't stay on the market for long. HOME WARRANTY!!! much more.
$949,900
11 2ND Avenue Chatsworth, NJ 08019
- Type:
- Single Family
- Sq.Ft.:
- 3,600
- Status:
- Active
- Beds:
- 4
- Lot size:
- 1.77 Acres
- Year built:
- 2024
- Baths:
- 3.00
- MLS#:
- NJBL2056922
- Subdivision:
- None Available
ADDITIONAL INFORMATION
Coming soon. New construction in the heart of the Pines. Welcome to Chatsworth. New construction home presently being built. Still time to choose some colors. This new construction will have it all. Custom designed two-story, colonial home feature an attached two car garage, poured concrete basement walls. Finish basement. Upgraded kitchen and cabinetry. 9 foot ceilings on the first floor. Laundry located on the second level. Detached pole barn and gunite swimming pool all located on an approximately 2 acres in wonderful woodland Township. Call today for a Builders package and copy of the plans.
© BRIGHT, All Rights Reserved - The data relating to real estate for sale on this website appears in part through the BRIGHT Internet Data Exchange program, a voluntary cooperative exchange of property listing data between licensed real estate brokerage firms in which Xome Inc. participates, and is provided by BRIGHT through a licensing agreement. Some real estate firms do not participate in IDX and their listings do not appear on this website. Some properties listed with participating firms do not appear on this website at the request of the seller. The information provided by this website is for the personal, non-commercial use of consumers and may not be used for any purpose other than to identify prospective properties consumers may be interested in purchasing. Some properties which appear for sale on this website may no longer be available because they are under contract, have Closed or are no longer being offered for sale. Home sale information is not to be construed as an appraisal and may not be used as such for any purpose. BRIGHT MLS is a provider of home sale information and has compiled content from various sources. Some properties represented may not have actually sold due to reporting errors.
Chatsworth Real Estate
The median home value in Chatsworth, NJ is $350,000. This is higher than the county median home value of $237,100. The national median home value is $219,700. The average price of homes sold in Chatsworth, NJ is $350,000. Approximately 83.69% of Chatsworth homes are owned, compared to 10.51% rented, while 5.8% are vacant. Chatsworth real estate listings include condos, townhomes, and single family homes for sale. Commercial properties are also available. If you see a property you’re interested in, contact a Chatsworth real estate agent to arrange a tour today!
Chatsworth, New Jersey has a population of 1,007. Chatsworth is less family-centric than the surrounding county with 30.56% of the households containing married families with children. The county average for households married with children is 32.59%.
The median household income in Chatsworth, New Jersey is $95,809. The median household income for the surrounding county is $82,839 compared to the national median of $57,652. The median age of people living in Chatsworth is 42.2 years.
Chatsworth Weather
The average high temperature in July is 84.7 degrees, with an average low temperature in January of 23.7 degrees. The average rainfall is approximately 44.9 inches per year, with 14.4 inches of snow per year.


