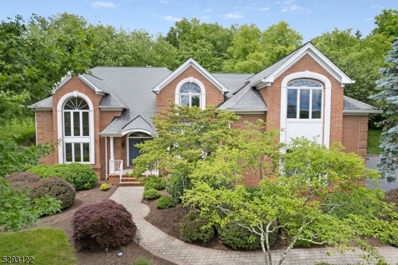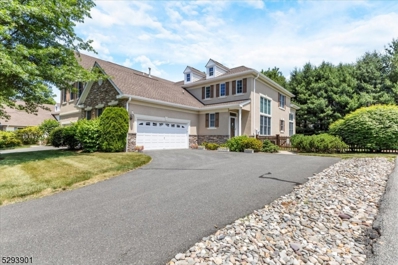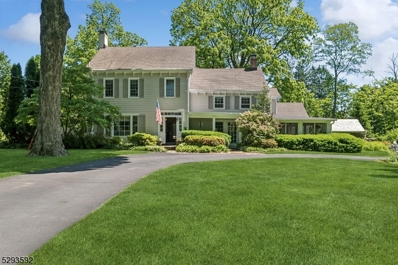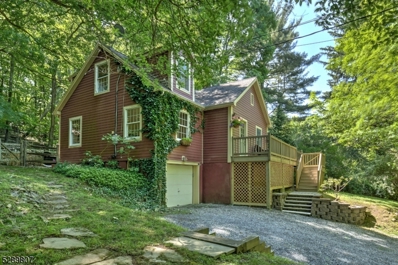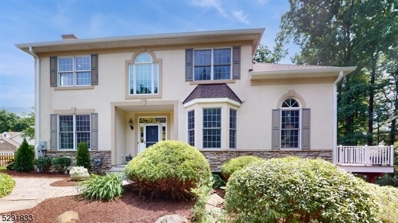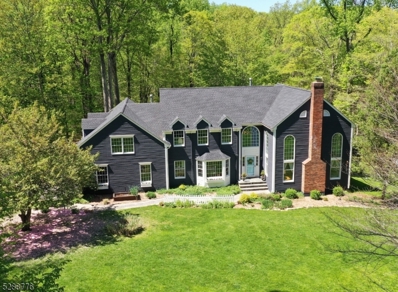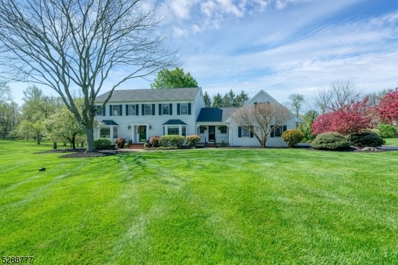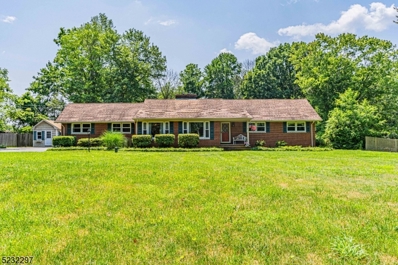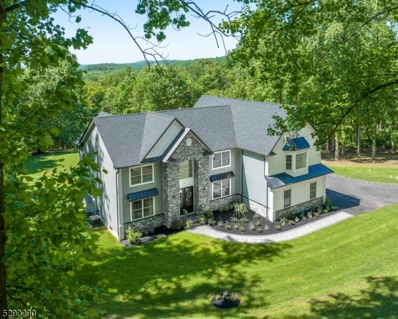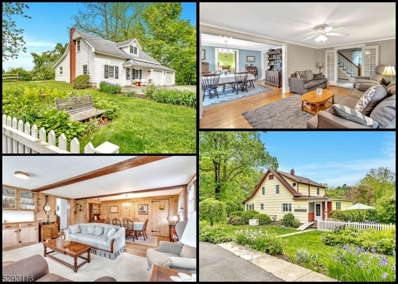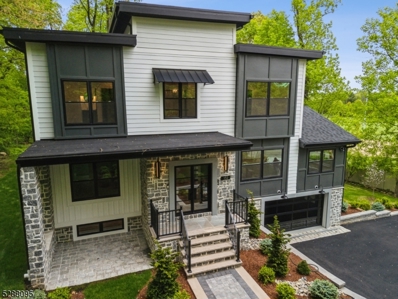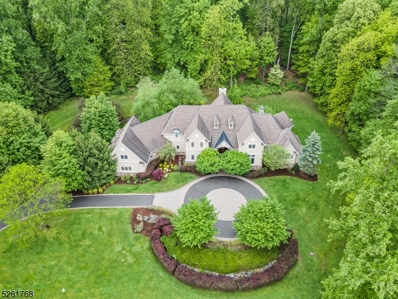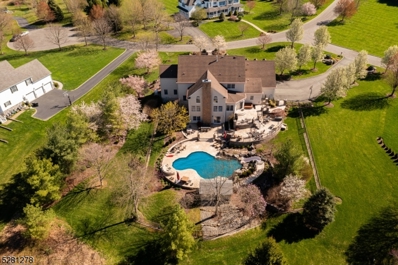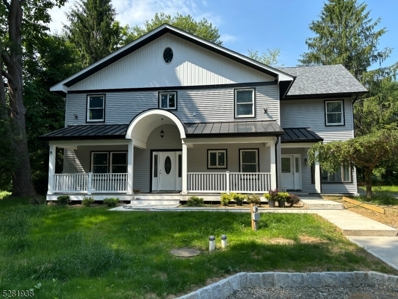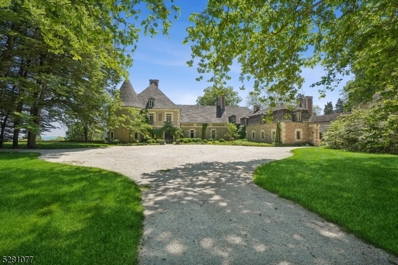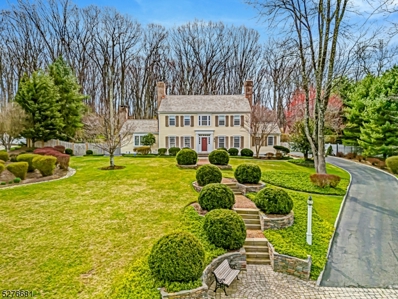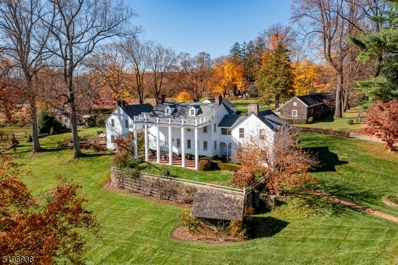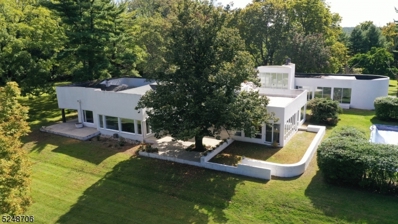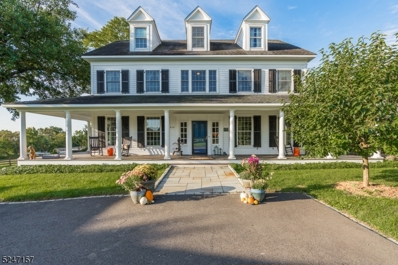Chester NJ Homes for Sale
$1,225,000
2 Byron Ct Chester, NJ 07930
- Type:
- Single Family
- Sq.Ft.:
- 4,000
- Status:
- NEW LISTING
- Beds:
- 4
- Lot size:
- 3.03 Acres
- Baths:
- 2.10
- MLS#:
- 3907694
- Subdivision:
- Beacon Hill
ADDITIONAL INFORMATION
Captivating Lexington model brick-front Center Hall Colonial with timeless elegance and charm set back beautifully at the end of a quiet cul-de-sac street in the coveted Beacon Hill section of east Chester Township. 9 rooms including 4 airy bedrooms, 2 updated full baths, one updated powder room, lovely living room with vaulted ceilings, spacious open floor plan great/family room surrounded by radiant windows and featuring a handsome fireplace, impressive designer kitchen has abundant cabinetry, handy center island, and roomy eat-in dining area with porch access, tasteful formal dining room, superb primary bedroom suite with separate sitting area an attractive bath, and expansive second floor bonus room with convenient laundry room. This nearly 4,000 sq. ft. home has an inviting, commodious floor plan with seamless flow, plus the added utility and comfort of a sprawling, multi-room finished lower level, three-car attached garage, sweeping wrap-around mahogany rear porch with pergola, tiered rear yard boasting two paver patios, sensational hardscaping, pancake-flat upper play area, and a 3 acre showcase property that is a virtual arboretum abounding with beautiful native and ornamental trees, verdant shrubs, colorful flowering plants, and emerald green lawns further enhanced by night accent lighting and an underground sprinkler system.
$749,900
15 Drake Ln Chester, NJ 07930
- Type:
- Single Family
- Sq.Ft.:
- n/a
- Status:
- NEW LISTING
- Beds:
- 3
- Baths:
- 2.10
- MLS#:
- 3907653
- Subdivision:
- None
ADDITIONAL INFORMATION
Welcome to four seasons at Chester, a 55+ active club community. This beautiful, well-maintained townhome welcomes you with cathedral ceilings and lots of natural light in the great room. The eat in kitchen is nicely appointed complete with pantry. The family room has a cathedral ceiling, built-in wall unit with a gas fireplace and a sliding glass door leading to the deck. The first-floor large master bedroom with bay window has its own en suite, offers two closets and a linen closet. A half bath and a laundry room complete the main floor. The second floor offers a loft overlooking the great room, 2 ample size bedrooms and a full bathroom. The townhouse is complete with a full unfinished basement with lots of storage or design your own layout and a two-car garage.New roof, gutters and leaders installed in 2023.This club house community has a gorgeous clubhouse with an elevator, beautifully decorated living room area, gas fireplace, game/card room, kitchenette, billiards room, exercise room with equipment & weights, bathrooms, showers, and an outdoor pool.Close to shopping and restaurants.
$875,000
56 Hillside Rd Chester, NJ 07930
- Type:
- Single Family
- Sq.Ft.:
- n/a
- Status:
- NEW LISTING
- Beds:
- 3
- Lot size:
- 1.15 Acres
- Baths:
- 2.10
- MLS#:
- 3906973
ADDITIONAL INFORMATION
Gothic Revival Colonial with Italianate Corbels exudes charm and sophistication. Sited on desirable 1.15 acre level corner lot. Gardens, stone walkways, flowering shrubs and mature trees create a beautiful backdrop. Understated single door entry and wrap around screened-in porch add to the eye catching exterior. The interior is a harmonious blend of original features and contemporary amenities. The ease and flow from room to room make entertaining an absolute pleasure. Notable items include hardwood floors throughout, some wide planked original to the home, and wood beam accents. Stunning front to back main entry welcomes guest. Stylish living room with gas fpl opens to gracious dining room with views of backyard, patio and pool. Fabulous oversized family room showcases gas fpl, vaulted wood beam ceiling, built-in shelves, cabinets, dry bar, wall-to-wall windows and sliding French door leading to fenced-in brick patio and pool. Eat-in kitchen includes ample cabinetry and large island with additional storage. Handsome study with custom built-ins, gas fpl and access to screened-in porch along with private staircase to primary bedroom. Powder room, shelved walk-thru pantry, mudroom and laundry room complete the 1st level. 2nd level boasts primary suite with full bath and dressing area, two additional nicely sized bedrooms, hall walk-in closet and full bath. Quick stroll to historic Main Street, shopping and restaurants. Top-rated schools. Approx 15 minutes to 287 and 78.
- Type:
- Single Family
- Sq.Ft.:
- n/a
- Status:
- Active
- Beds:
- 2
- Lot size:
- 0.45 Acres
- Baths:
- 2.00
- MLS#:
- 3905864
- Subdivision:
- Hacklebarney
ADDITIONAL INFORMATION
Nestled in the scenic Hacklebarney section of Chester Twp. this deliightful Cape Cod has character and charm. Featuring Hardie Plank clapboard siding and Andersen 400 series windows, the home is designed for lasting quality. Inside, you'll find a welcoming space with recent updates, including a newy painted interior and a 2023 Pure Pro Trio furnace. Main level offers a gracious living room, a home office/den, a bedroom, full bath and a stylish Euro-style eat-in kitchen. Above on the 2nd level is the primary bedoom, full bath w oversized shower, walk in closet, linen closet and walk-in attic storage space. Enjoy the natural setting from your wrap around deck and relax in the fenced rear yard which has a brick paver pato and a charming stone wall. The finished basement adds even more living space, perfect as a family room and currently used as an additional bedroom. Experience the perfect blend of character, comfort, and convenience to downtown Chester in this lovely home.
$769,000
26 Young Ct Chester, NJ 07930
- Type:
- Condo
- Sq.Ft.:
- 2,985
- Status:
- Active
- Beds:
- 3
- Baths:
- 2.10
- MLS#:
- 3905853
- Subdivision:
- The Four Seasons
ADDITIONAL INFORMATION
$1,200,000
39 Willow Dr Chester, NJ 07930
- Type:
- Single Family
- Sq.Ft.:
- 3,743
- Status:
- Active
- Beds:
- 4
- Lot size:
- 3.88 Acres
- Baths:
- 2.10
- MLS#:
- 3905800
- Subdivision:
- Chestnut Run
ADDITIONAL INFORMATION
Welcome to this coveted neighborhood in Chester Twp. Here, you'll discover a beautifully presented 4-bedroom, 2.1-bathroom home that blends casual elegance w/ timeless charm. Situated at the end of a peaceful cul-de-sac, this home is adjacent to the Evans Family Preserve & Highlands Ridge Park. This lovely residence has been meticulously maintained & updated, featuring a new roof, fresh indoor & outdoor paint, new furnaces & A/C units, a new hot water heater, & stylish interior remodeling. The 1st floor boasts an updated kitchen w/ SS appliances & a slider leading to a private back deck. Enjoy meals in the sun-filled DR or relax in the LR by the wood-burning fireplace. The stunning GR features a cathedral ceiling w/ wood beams, a gas fireplace, board & batten walls, & another slider to the back deck. Additionally, there's a custom office w/ a decorative tin ceiling & built-in bookshelves, a gorgeous powder rm, a sunny laundry rm, & a three-car garage. Upstairs, the primary suite offers 2 large walk-in closets & a fully updated BR. Three spacious secondary bedrooms share a beautifully remodeled full bath w/ dual sinks & a tub-shower combo. The finished W/O bsmt provides ample rec space, an exercise rm, & utility/storage areas. The exterior is an oasis featuring a winding paver walkway, large Trex deck, hot tub, rock wall landscaping, perennial gardens, professional landscape lighting, stone patio w/ fire pit, & a footbridge path over Ayres Brook leading into the preserve.
$1,225,000
8 Willow Dr Chester, NJ 07930
- Type:
- Single Family
- Sq.Ft.:
- 3,905
- Status:
- Active
- Beds:
- 4
- Lot size:
- 2.08 Acres
- Baths:
- 3.10
- MLS#:
- 3905794
- Subdivision:
- Chestnut Run
ADDITIONAL INFORMATION
Located in a highly desirable neighborhood in Chester Twp, this captivating, diligently cared-for, 4-bedroom, 3.1 bath center hall colonial w/ bonus room & full bath is a buyer's dream! Situated on a tree-lined, 2+ acre, picturesque lot, the outdoor space is equally alluring. Inside, you'll find an updated eat-in kitchen w/ vaulted ceiling & high-end appliances, leading to a stunning, 4-season sunroom w/ gas F/P, charming stone mantle & wall, skylights & sliders to the kitchen & back patio. With hardwood flooring throughout, the 1st floor boasts versatile living spaces, including a handsome office w/ WB F/P & 2 sets of French doors, a family rm w/ gas F/P, a spacious DR w/ bay window & decorative molding & a LR w/ bay window & French doors. An updated powder rm, a custom mud rm & 2-car garage complete the 1st floor. The 2nd floor features a spacious primary suite w/ walk-in closet & handsome updated custom bath. Three additional bedrooms w/ large closets, a beautifully updated full bath w/ custom tile & linen closet complete this part of the 2nd floor. The large bonus rm & updated full bath are accessed from stairs off the kitchen. The large, finished bsmt provides plenty of addt'l rec space, an exercise area, a laundry rm & utility & storage areas. With a winding, paver walkway to the front & side doors, an expansive paver patio w/ built-in firepit, perfect for relaxing & entertaining, mature, professional landscaping & a storage shed, this home is a true gem, inside & out!
- Type:
- Single Family
- Sq.Ft.:
- n/a
- Status:
- Active
- Beds:
- 3
- Lot size:
- 1.13 Acres
- Baths:
- 2.10
- MLS#:
- 3904576
ADDITIONAL INFORMATION
This beautiful ranch-style home features 3 bedrooms and 2.5 baths, offering a luxurious and spacious living environment. Step into the gourmet kitchen, complete with granite countertops, high-end Viking appliances, and warm wooden cabinetry. The breakfast nook, bathed in natural light from large windows, provides a cozy spot for morning meals while overlooking the serene backyard. The inviting living room boasts ample natural light and picturesque views of the lush outdoors, creating a perfect space for relaxation. The family room, with its vaulted ceiling and skylights, is an ideal retreat to enjoy the surrounding nature all year round.The spacious master suite includes an ensuite bath, offering a private sanctuary to unwind. The additional bedrooms are generously sized and filled with natural light. Outdoors, the pergola-covered patio is perfect for alfresco dining or simply enjoying the beautifully landscaped yard. The large, level lot offers plenty of space for outdoor activities and future expansions. The two-car garage provides convenience and additional storage. Located in a desirable neighborhood, this home is close to local amenities, parks, and top-rated schools. Don't miss the opportunity to own this charming, updated ranch-style home that perfectly blends comfort and convenience. Major Updates: Brand New Septic, Radon System, and oil tank removed. Lets go!
$1,499,000
25 Lamerson Rd Chester, NJ 07930
- Type:
- Single Family
- Sq.Ft.:
- n/a
- Status:
- Active
- Beds:
- 4
- Lot size:
- 6.92 Acres
- Baths:
- 4.00
- MLS#:
- 3903985
ADDITIONAL INFORMATION
Chesterstone on Lamerson Road, adjacent to Hacklebarney State Park, this one-year-old home features a fantastic open floor plan, a stunning great room with a cathedral ceiling, accent fireplace, and ample windows for natural sunlight, creating a perfect flow for entertaining or daily living. The pristine white kitchen includes a waterfall quartz center island, KitchenAid stainless steel appliances, elegant cabinetry, beautiful built-in bar with wine frig and sliders leading to a 23x16 deck overlooking the rear yard framed by hardwoods with distant views and privacy. Beautiful hardwood floors are found throughout the home. The first floor also features a spacious office/den, a full bath (potential guest room), and a mudroom. The second level features a primary bedroom with a cathedral ceiling, an ensuite with dual vanities, a soaking tub, two walk-in closets, a stall shower, and a linen closet. Additionally, there are three generously sized bedrooms, two more full baths, multiple closets with custom built-ins, hardwood flooring, a laundry room, and a full attic for extra storage. Enjoy radiant heated floors in all four baths The partially finished full basement has two large sliding glass doors and windows that let in natural light. 3-car oversized garage. and a custom trim package.3-zone heating and central A/C. This private property is just minutes from highways, NYC train station, shopping, fine dining and a top-notch school system. New photos coming later this week.
$650,000
132 Hillside Rd Chester, NJ 07930
- Type:
- Single Family
- Sq.Ft.:
- 3,000
- Status:
- Active
- Beds:
- 6
- Lot size:
- 2.4 Acres
- Baths:
- 3.10
- MLS#:
- 3903905
- Subdivision:
- Hillside Chester Twp.
ADDITIONAL INFORMATION
CHESTER'S BEST KEPT SECRET, 2 HOUSES ON 1 (2.4 ACRE) LOT! Welcome to an extraordinary real estate opportunity in desirable Chester Twp! This multi-generational property has been loving maintained and exclusively owner occupied for over 50 years. Nestled on a sprawling 2.4 acres each residence is well maintained, loaded with vintage charm & unique features for endless possibilities! The beautiful 2.4 acre grounds offer mature trees, stunning flowering plants & sm. pond creating a peaceful country setting. In Total: 6 Bedrms, 3.1 Baths, 2 Eat-in Kit, 2 Liv, Din & Fam rms, 2 Car Garage, 2 Screened in Porches & 1 Full Basement. * MAIN HOUSE: 3 Bdrms, 2 Full Baths, Updated Eat-in Kit, Liv, Din, Fam, Laundry/Mud off Kit. Serene Screened in 27' Porch, Full Basement & WHOLE HOUSE NATURAL GAS GENERATOR! ** 2ND HOUSE: 3 Bdrms, 1.1 Baths, Eat-in Kit, Liv, Din, Fam, 2 Car Garage and another Screened in Porch! Both homes shared 1 septic & Brand New Well 2016. Check out Chester's Top rated schools with diverse educational & cultural programs including the Coveted International Baccalaureate World School at High School level. Low Taxes. Walkable historic downtown Chester is vibrant w/quaint shops, delightful eateries & the center for many community events including: annual peach festival, gardening shows clubs, vintage cars, old fashion ice cream parlor, french pastry shop and much more! Excellent choice for multi-generational living, rental income opportunities or guest house.
$1,445,000
132 South Rd Chester, NJ 07930
- Type:
- Single Family
- Sq.Ft.:
- n/a
- Status:
- Active
- Beds:
- 6
- Lot size:
- 1 Acres
- Baths:
- 5.10
- MLS#:
- 3902218
- Subdivision:
- Mendham Section
ADDITIONAL INFORMATION
Stunning, Sleek and Spacious!! Glorious sunlight in every room!! With a primary bedroom balcony and spacious deck, this home is your vacation oasis. 6 bedrooms and 5.1 bathrooms means no one is sharing bathrooms. The kitchen boasts Z-Line commercial appliances and an open floor plan. The double oven has 6 burners and griddle sure to please the chef. The quartz prep island and counters provide 40' of counter space. The custom cabinets include appliance storage and upper cabinet storage with 58 cabinets and drawers combined. Open floor plan to the DR and FR (with electric FP) with access to the deck from both rooms. The main floor has a BR with BA. The second floor has a BR with BA, two BR's with connecting bath and full primary en-suite with two walk in closets. The primary bath has radiant floors, large shower stall, soaking tub and water closet. The lower level makes the perfect studio with with 1200 finished SF that includes a BR and Full BA as well as family room and rec room. New construction on existing foundation. Brushed satin Hickory engineered flooring on living levels. 10' ceilings and vaulted family room ceiling. The home overlooks delightful Heistein Park where the town plays Little League and Soccer (and summer camps). New Everything!! Great schools and close to downtown Mendham and Chester. PLEASE SEE FEATURE SHEET IN ATTACHMENTS
$1,100,000
447 Route 24 Chester, NJ 07930
- Type:
- Single Family
- Sq.Ft.:
- n/a
- Status:
- Active
- Beds:
- 4
- Lot size:
- 3.3 Acres
- Baths:
- 3.10
- MLS#:
- 3902028
ADDITIONAL INFORMATION
Welcome to your future home, where elegance meets comfort in the heart of charming Chester, NJ. Nestled in a serene and friendly neighborhood, this exquisite 4-bedroom, 3.1-bathroom house is designed to complement your lifestyle, offering a perfect blend of modern amenities and timeless elegance. Step into a warm and inviting foyer that leads you to expansive living areas perfect for both entertaining guests and enjoying intimate family moments. The open-concept design boasts high ceilings and abundant natural light, creating an atmosphere of tranquility and warmth. At the heart of the home lies a state-of-the-art kitchen featuring top-of-the-line stainless steel appliances, quartz countertops, custom cabinetry, and a large center island. Whether you're a seasoned chef or enjoy casual cooking, this kitchen is sure to inspire culinary creativity. Retreat to four generously sized bedrooms, each thoughtfully designed for relaxation and privacy. The master suite is a sanctuary of its own, complete with a luxurious en-suite bathroom, walk-in closet, and serene views of the picturesque surroundings.The outdoor space is equally captivating, featuring a lush, landscaped yard perfect for al fresco dining, gardening, and outdoor recreation. Imagine summer barbecues, family gatherings, and peaceful mornings with a cup of coffee in your private oasis.
$2,399,000
2 Ashland Terrace Chester, NJ 07930
- Type:
- Single Family
- Sq.Ft.:
- 8,054
- Status:
- Active
- Beds:
- 6
- Lot size:
- 3.62 Acres
- Baths:
- 6.20
- MLS#:
- 3901058
- Subdivision:
- Roxiticus Ridge
ADDITIONAL INFORMATION
This exquisite Chester estate on one of the town's most coveted streets presents a rare opportunity to experience luxury living at its finest. The home is an architectural masterpiece, boasting high soaring ceilings and an open floor plan designed to impress. The primary suite is conveniently located on the main floor along with an additional en-suite bedroom offering convenience and versatility. Four other en-suite bedrooms are located on the second floor, two of which have large sitting rooms.The gourmet kitchen is a chef's delight, equipped with top-of-the-line appliances, granite counter tops, and ample storage space. The large bedroom suites offer breathtaking views of the valley, while the beautifully landscaped grounds provide a serene and tranquil environment for relaxation and entertaining.Custom trim work, hardwood, and tile flooring add to the home's elegance, providing a luxurious living space that is both comfortable and sophisticated.This home sits on 3.6 acres with a backyard that has endless possibilities. This meticulously maintained property offers everything you need to move in and start enjoying the lifestyle you deserve.The expansive high-ceiling basement with plumbing for a full bathroom presents limitless potential.
$1,650,000
2 Hillas Ln Chester, NJ 07930
- Type:
- Single Family
- Sq.Ft.:
- n/a
- Status:
- Active
- Beds:
- 4
- Lot size:
- 2.01 Acres
- Baths:
- 4.20
- MLS#:
- 3897680
- Subdivision:
- Windy Top Farm
ADDITIONAL INFORMATION
This exquisite custom built colonial set in a serene cul-de-sac showcases meticulous updates throughout. Spanning 5,832 Sq. Ft. (as per the tax records), plus a finished lower level, this home is the ideal luxury retreat. The grand foyer featuring a butterfly staircase flows into a sprawling open floor plan, anchored by a great room with a towering stone fireplace and a gourmet kitchen featuring top-of-the line appliances, granite countertops, and a 9-foot island. The seamless connection to the breakfast room and multilevel stone deck invites effortless indoor-outdoor living and entertaining. The second level includes 4 spacious bedrooms, 3 full baths, a laundry room, and a luxurious primary suite with dual walk-in closets, a sitting room, and a spa-like bath. The highlight of this estate it the backyard oasis, perfect for grand scale entertaining with a freeform, heated, saltwater pool, complete with a waterfall and slide, surrounded by travertine tile. Adjacent, a hot tub and lush landscaping create a serene escape. The entertainment continues in the finished lower level with a full kitchen and bath. Additional highlights include a 3 car garage with new doors, a full capacity generator, new roof, and security system. Nestled in a top-rated school district, within close proximity to shopping and local farms, this home combines elegance with functionality for an unparalleled living experience.
$1,249,000
96 Tanners Brook Rd Chester, NJ 07930
- Type:
- Single Family
- Sq.Ft.:
- 3,000
- Status:
- Active
- Beds:
- 4
- Lot size:
- 1.44 Acres
- Baths:
- 3.10
- MLS#:
- 3896983
ADDITIONAL INFORMATION
A stunning custom built new colonial home, located along Tanners Brook Preserve (100 acres) of Chester. Beautiful backyard landscaped neighboring million dollars homes built by Toll Brothers. The house has tremendous structural enhancements: steel columns and Versa Lamb beams ensuring strength & durability. Front porch with Trex composite decking, metal roof & recessed lights. Primary BDR suite with full bath. Main entrance leads to the large living room, gourmet kitchen with Kitchen-aid cooktop & oven/microwave. Second door entrance with porch & motion light. Dining room & great room with large windows for tranquil views of the lush backyard with mature evergreen trees. All hardwood floors & carpet in the BDRs. Premium quality Anderson windows. Tempered glass windows in the bathrooms. Powder room with beautiful tiles. Walk in pantry. Primary BDR suite with En Suite sink & shower. Custom oak stairs leads to the 2nd floor with three BDR. Large Master BDR, double closet, full bath, marble tiles in the shower. Laundry room. Drop ladder for attic, 600 sq. ft. storage. .Large detached garage 1,008 sq. ft. with a door, 3 windows & 3 garage doors 9x7. Nestled in a top rated school district of Morris County
$4,500,000
1901 Route 206 Chester, NJ 07930
- Type:
- Single Family
- Sq.Ft.:
- 9,915
- Status:
- Active
- Beds:
- 7
- Lot size:
- 46.56 Acres
- Baths:
- 9.10
- MLS#:
- 3896413
ADDITIONAL INFORMATION
Truly once in a lifetime opportunity to own a one of a kind spectacular estate that is the ultimate in privacy. This spectacular Magazine worthy 46 acre Estate transports you to the South of France! You've never seen anything like it! Stunning original features abound in rooms of grand proportion, soaring vaulted & beamed ceilings, massive fireplaces, and great natural light from floor to ceiling arched French doors and new Pella windows. Totally renovated to perfection with gourmet eat-in kitchen with top of the line appliances, Subzero refrigerator/freezer, Viking range and Viking dishwasher, and luxurious new bathrooms found in 5-star hotels. You'll love the breathtaking Primary Suite with fireplace, pair of French doors open to Juliet Balcony, walk-in dressing room plus 2 spa-like bathrooms. Also has a first floor guest/in-law suite and an apartment for a caretaker about the 4-car detached garage. Built in 1935, was designed by Adams & Prentice for the late Henry R. Luce and his wife, Lila. Mr. Luce was the founder of Time and Life Magazines. Sycamore, a refined country estate, is finished with limestone and washed aggregate blocks, capped by a tile roof. Manicured surroundings are enhanced by a walled serpentine garden & formal boxwood garden and reflecting pond, all with impressive views of the Somerset Hills. A landmark residence with an impressive history. Farmland Preservation easement so low Taxes.
$1,599,900
4 Barberry Row Chester, NJ 07930
- Type:
- Single Family
- Sq.Ft.:
- n/a
- Status:
- Active
- Beds:
- 4
- Lot size:
- 1.38 Acres
- Baths:
- 3.10
- MLS#:
- 3893961
- Subdivision:
- Hedgerows
ADDITIONAL INFORMATION
Come Home to this Classic Elegant Home with Architectural Details emphasizing distinctive craftsmanship. The exterior features a hand hammered cedar shake roof, workable shutters, stacked trim moldings, grand brick chimneys, and extensive outdoor amenities. The well-designed kitchen is enhanced by granite counter tops, stone back splash, Sub Zero refrigerator and Wolf range and ovens. Enjoy the view through the large windows which allows natural light to fill the room. Retreat upstairs where this home offers four en-suite bedrooms as a New England Reproduction colonial that has high end updates among generous living spaces. Located on a cul-de-sac, this spectacular home, at Hedgerows, is a coveted community individually crafted maintaining its unique and authentic character. Highlights include New Roof, New Cupola, Whole House Generator, New Water Heater, New Fencing, New HVAC, Lutron, Ecobee, and Sonos Systems, finished lower level, Crystal Chandeliers, Red Oak Floors, extensive landscape lighting and so much more. Blue stone walkways, patios and firepit with a magnificent view bring tranquility to this meticulously maintained home. This special home is in a premier neighborhood that exemplifies the finest in suburban living.
$3,395,000
260 Pottersville Road Chester, NJ 07930
- Type:
- Single Family
- Sq.Ft.:
- 5,489
- Status:
- Active
- Beds:
- 5
- Lot size:
- 52 Acres
- Baths:
- 5.20
- MLS#:
- 3890771
ADDITIONAL INFORMATION
"Black River Farm" - A 52-acre preserved farm located in a bucolic section of Chester Township that is renown for its country estates and equestrian properties. The land is sublime and surrounded by parkland and other preserved farms, ensuring that the tranquility and natural beauty of Black River Farm will remain in perpetuity. A long gravel driveway crosses fenced pastureland and a meandering brook to reach the main residence - a stately antique Colonial Revival. This enchanting home was originally built in the 1700's, expanded in the mid-1800's and has been restored and renovated over the past twenty years by the current homeowners. Throughout the home, modern amenities have been thoughtfully blended with many of the original architectural details. The kitchen was expanded to include a large island, ample cabinetry, informal dining area and a sitting room with fireplace. Outbuildings and other amenities include a two-story cottage with two bedrooms and two full bathrooms that was renovated in 2022, an antique (circa 1890) two-story timber frame bank barn used for social events, a pool pavilion with an open lounge that adjoins an outdoor kitchen and spa, a detached three-car garage, an equipment barn with garage space for two more vehicles, a renovated corn crib, a chicken coop, a fieldstone spring house and a heated Gunite pool framed by a level lawn and bluestone patio. Throughout the farm, there are spellbinding views of this incredible setting.
$2,300,000
125 Pleasant Hill Rd Chester, NJ 07930
- Type:
- Single Family
- Sq.Ft.:
- 7,370
- Status:
- Active
- Beds:
- 6
- Lot size:
- 5.01 Acres
- Baths:
- 5.00
- MLS#:
- 3868157
ADDITIONAL INFORMATION
Owning a Richard Meier masterpiece is like living in a work of art, and this contemporary gem in the historic township of Chester, New Jersey is no exception. This sculptural country house, with generous, light-filled spaces and 6 bedrooms / 5 bathrooms, has graced the pages of New York Times Magazine and Luxury Home & Living, won first prize in a contest for best use of product, and earns its place in history as a prized and compelling piece of modern architecture. Indoor and outdoor swimming pools, gardens, and walls of glass offer a multitude of options to entertain and relax in the quiet recesses of this well-maintained home. Only 50 miles from New York City, this one of a kind respite, both rural and private, is known simply as O'Zanda - where artful luxury living and breathtaking nature views combine.
- Type:
- Single Family
- Sq.Ft.:
- n/a
- Status:
- Active
- Beds:
- 4
- Lot size:
- 25 Acres
- Baths:
- 4.10
- MLS#:
- 3867617
ADDITIONAL INFORMATION
Old Fox Farm is a true equestrian's dream. Originally part of the Luce estate, this exceptional property offers 25 acres of preserved farmland with an approximately 4,500 square-foot residence featuring an updated kitchen, detached four-car garage with a hydraulic lift for an additional vehicle, a two-car garage, and a Hitchings & Company greenhouse. Two barns contain a total of 20 stalls with Dutch doors, an 80 x 25-meter indoor ring with GGT footing and viewing area, 60 x 27 meter outdoor ring with sandstone and dust footing, 14 grass paddocks, five stone dust indoor/outdoor wash stalls, three tack rooms, a kitchen, laundry, bath and a substantial hay barn.

This information is being provided for Consumers’ personal, non-commercial use and may not be used for any purpose other than to identify prospective properties Consumers may be interested in Purchasing. Information deemed reliable but not guaranteed. Copyright © 2024 Garden State Multiple Listing Service, LLC. All rights reserved. Notice: The dissemination of listings on this website does not constitute the consent required by N.J.A.C. 11:5.6.1 (n) for the advertisement of listings exclusively for sale by another broker. Any such consent must be obtained in writing from the listing broker.
Chester Real Estate
The median home value in Chester, NJ is $598,900. This is higher than the county median home value of $427,800. The national median home value is $219,700. The average price of homes sold in Chester, NJ is $598,900. Approximately 89.06% of Chester homes are owned, compared to 4.57% rented, while 6.37% are vacant. Chester real estate listings include condos, townhomes, and single family homes for sale. Commercial properties are also available. If you see a property you’re interested in, contact a Chester real estate agent to arrange a tour today!
Chester, New Jersey 07930 has a population of 7,931. Chester 07930 is less family-centric than the surrounding county with 37.79% of the households containing married families with children. The county average for households married with children is 38.31%.
The median household income in Chester, New Jersey 07930 is $153,056. The median household income for the surrounding county is $107,034 compared to the national median of $57,652. The median age of people living in Chester 07930 is 45.7 years.
Chester Weather
The average high temperature in July is 79.3 degrees, with an average low temperature in January of 17.8 degrees. The average rainfall is approximately 49.7 inches per year, with 26.9 inches of snow per year.
