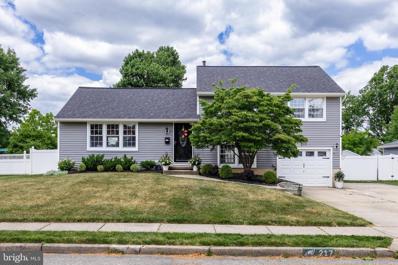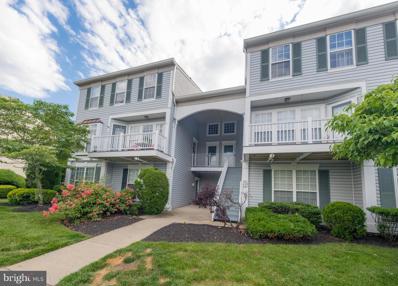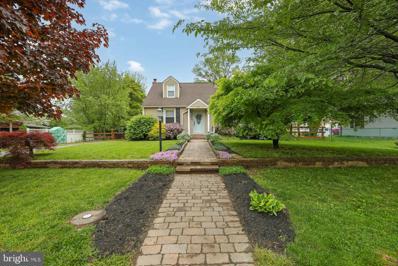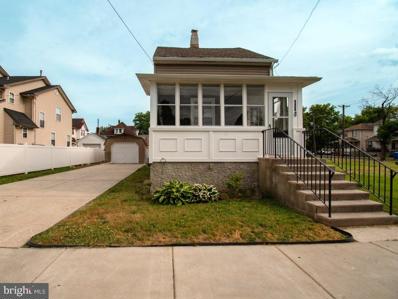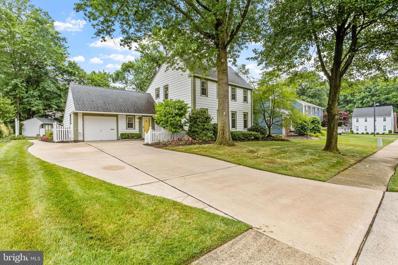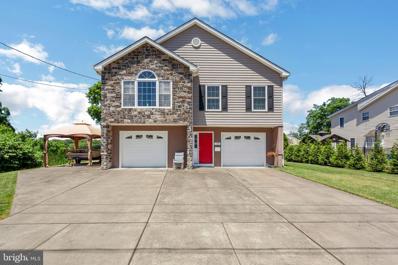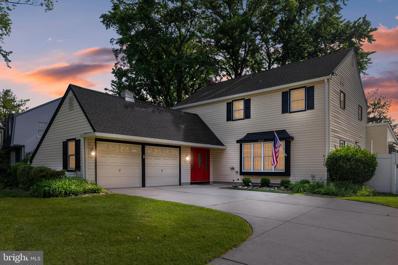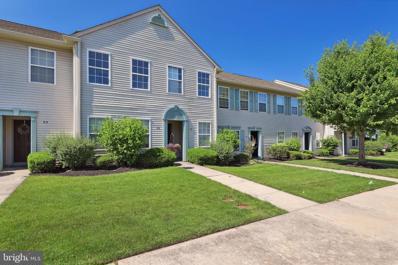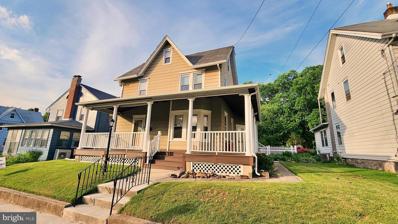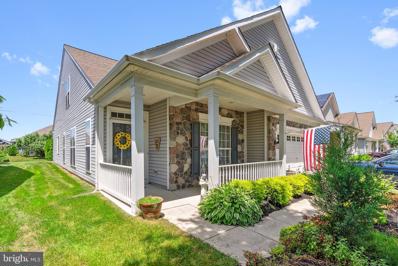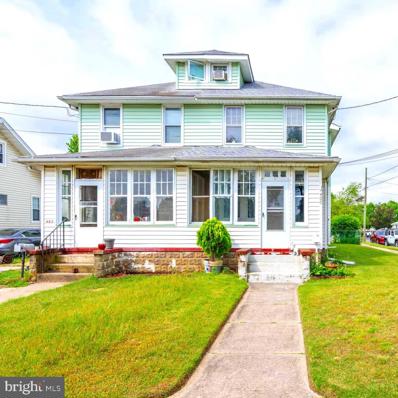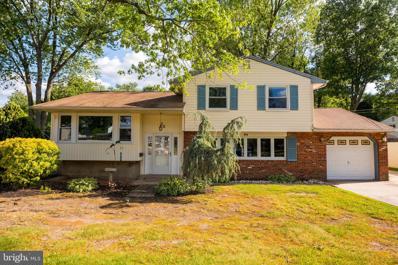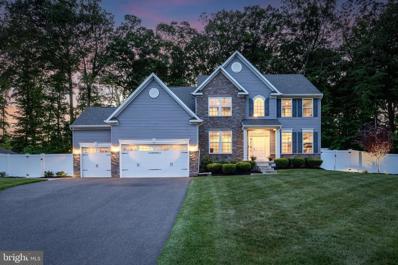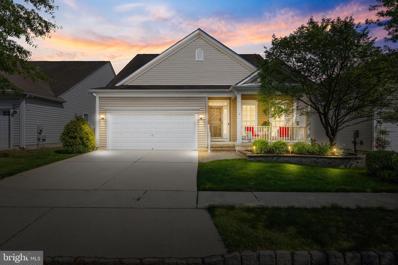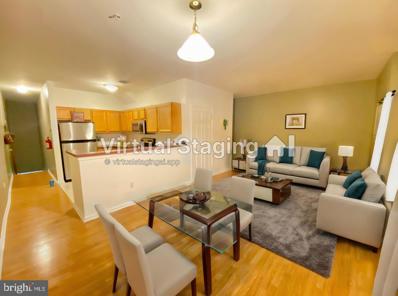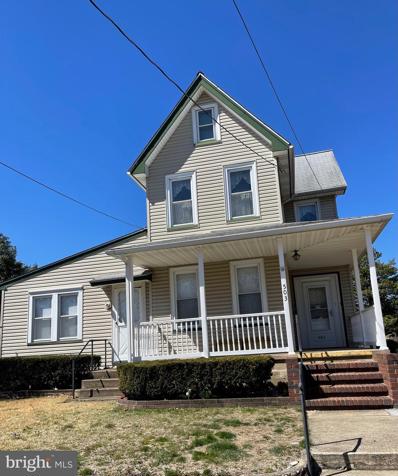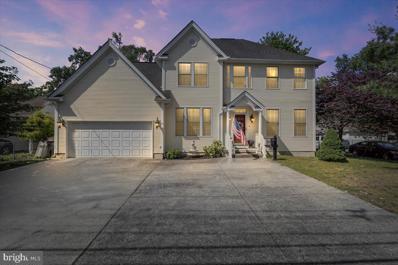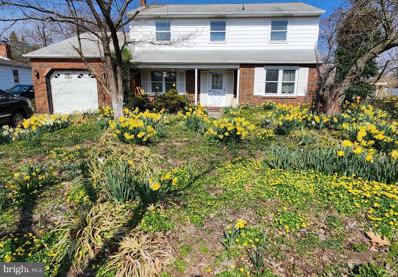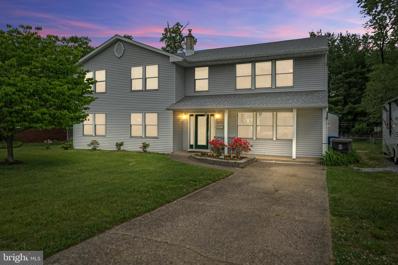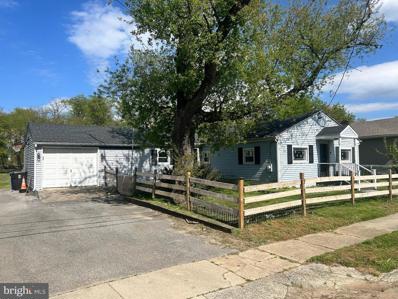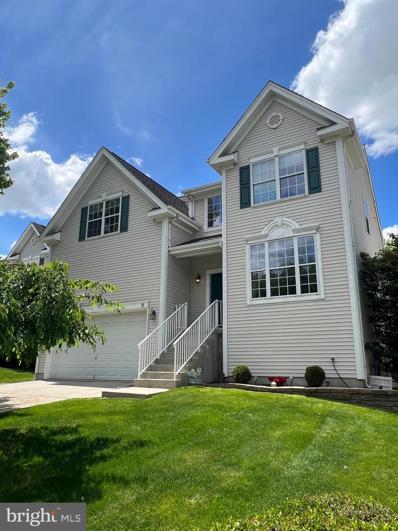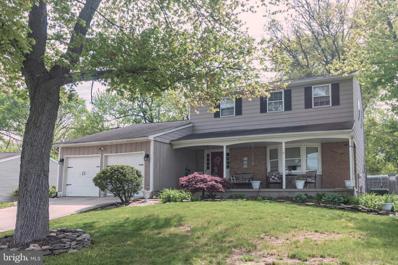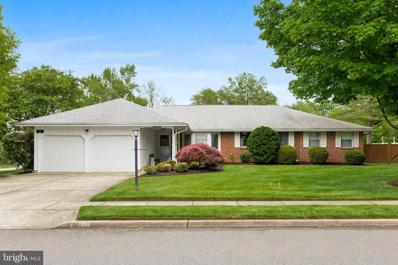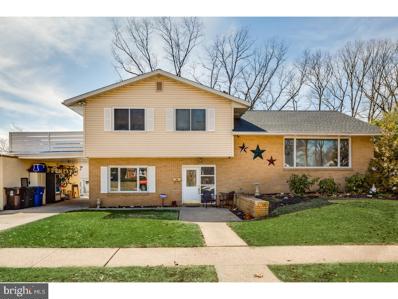Delanco NJ Homes for Sale
$235,000
217 Chestnut Street Delran, NJ 08075
- Type:
- Twin Home
- Sq.Ft.:
- 1,180
- Status:
- NEW LISTING
- Beds:
- 3
- Lot size:
- 0.07 Acres
- Year built:
- 1920
- Baths:
- 2.00
- MLS#:
- NJBL2067342
- Subdivision:
- None Available
ADDITIONAL INFORMATION
- Type:
- Single Family
- Sq.Ft.:
- 1,464
- Status:
- NEW LISTING
- Beds:
- 3
- Lot size:
- 0.23 Acres
- Year built:
- 1970
- Baths:
- 2.00
- MLS#:
- NJBL2066876
- Subdivision:
- Tenby Chase
ADDITIONAL INFORMATION
Stunning 3 bedroom, 1.5 bath dorset model in desirable Tenby Chase. Renovated throughout and absolutely move-in ready. As you step inside you'll be greeted by the inviting, open floorplan of the kitchen, dining area and living area with hardwood floors, recessed lights and crown molding. The kitchen has been modernized with updated cabinetry and countertops, stainless steel appliances, and an island with bar seating. Upstairs, you'll find three generously sized bedrooms and a recently renovated full bath. The primary bedroom features a walk in closet and easy access to the full bathroom. The lower level offers a cozy family room with pergo flooring, laundry area, updated powder room, and half of the garage has been converted to the much needed home office! Outdoor living is at its finest with the oversized 25x19 deck as well as a lower level paver patio and fenced yard. Major systems are updated including roof, siding and windows. Enjoy easy access to nearby parks, schools, shopping, dining, and major commuter routes, ensuring that everything you need is just minutes away.
$269,000
255 Rosebay Court Delran, NJ 08075
- Type:
- Townhouse
- Sq.Ft.:
- 1,270
- Status:
- NEW LISTING
- Beds:
- 2
- Year built:
- 1997
- Baths:
- 3.00
- MLS#:
- NJBL2067068
- Subdivision:
- Summerhill
ADDITIONAL INFORMATION
Welcome home to this beautiful 2 story end unit condo that is in a Prime Location with pretty views from the balcony (NO parking lot views) . This unit is larger than most and features 2 bed, 2.5 baths, Updated Kitchen with stainless steel appliances and New flooring, and a large living area with hardwod floors & floor to ceiling windows. Both spacious bedrooms feature Vaulted Ceilings, Ceiling fans, and Walk-In closets. There is additional storage access through the closet on the first floor. The refrigerator, microwave & hot water heater, carpet are just 3 years old. The Seller is asking for an As-Is sale but the home is in Excellant condition and there are no known defects. Agents: please see agent remarks.
$369,900
210 Peachtree Delanco, NJ 08075
- Type:
- Single Family
- Sq.Ft.:
- 1,917
- Status:
- NEW LISTING
- Beds:
- 4
- Lot size:
- 0.28 Acres
- Year built:
- 1955
- Baths:
- 2.00
- MLS#:
- NJBL2066902
- Subdivision:
- None Available
ADDITIONAL INFORMATION
Welcome to this charming Cape Cod-style home located in the beautiful town of Delanco, NJ. This spacious 4-bedroom, 2-bathroom residence offers a comfortable living space and a fantastic location near the Delaware River. As you enter, you'll be greeted by a cozy living room, perfect for relaxing or entertaining guests. The kitchen features modern appliances, ample cabinet space. The main level also boasts two well-appointed bedrooms and a full bathroom, providing convenience and flexibility. Upstairs, you'll discover two additional large bedrooms, offering privacy and comfort for everyone in the household. The second bathroom on this level ensures that everyone has their own space. One of the highlights of this home is the finished basement, providing additional living space that can be used as a family room, home office, or recreational area including great bar area for your Sunday football parties. It offers endless possibilities to suit your lifestyle and needs. Large storage area adjacent to family room with convenient laundry area. Step outside and be captivated by the fully fenced backyard, perfect for outdoor activities, gardening, or simply enjoying the fresh air. Whether you're hosting a summer barbecue or relaxing with a book on the covered deck, this backyard is a true oasis. Situated just a short distance from the Delaware River, you'll have easy access, walking trails, and recreational activities. Delanco offers a great location while still being conveniently located near major highways, shopping centers, and dining options. Don't miss out on the opportunity to call this delightful Cape Cod home your own. Schedule a showing today and experience the perfect blend of comfort, convenience, and charm that this property has to offer. Interior photos to follow
$319,900
138 Polk Street Riverside, NJ 08075
- Type:
- Single Family
- Sq.Ft.:
- 1,280
- Status:
- NEW LISTING
- Beds:
- 3
- Lot size:
- 0.11 Acres
- Year built:
- 1950
- Baths:
- 2.00
- MLS#:
- NJBL2066526
- Subdivision:
- None Available
ADDITIONAL INFORMATION
Well kept traditional home in Riverside with a cozy front porch full of windows and beautiful views of the wildlife near the Rancocas Creek. Extra perk to have a bike/ walking trail right out your front door. Through the porch, enter to the living room and dining room that have wood flooring throughout and leads to the updated kitchen. The eat-in kitchen is updated with bright white cabinets, tasteful backsplash, newer gas range (2022), stainless steel fridge, a recently added dishwasher (2023) and garbage disposal (2022). There is a full bathroom on the main floor with a stall-shower, adjacent to the main level laundry with new washer & dryer (2023). Upstairs are three bedrooms and an updated full bathroom with a tub-shower. The backyard is fully fenced with white vinyl privacy fencing. There is also a detached garage with electric, new roof (2022) and new flooring (2022). In 2021 (previous) seller replaced the full sewer line, and electric panel. New Furnace, and central air were added in 2023. Brand new hot water heater, sump pump and chimney liner were installed in 2024. The basement was waterproofed in 2022 (previous owners) with a battery back-up added to the sump pump. Please note this home does require flood insurance. Don't miss out on all these brand new upgrades and additions to the beautiful home!
$539,900
142 York Road Delran, NJ 08075
- Type:
- Single Family
- Sq.Ft.:
- 2,492
- Status:
- NEW LISTING
- Beds:
- 4
- Lot size:
- 0.23 Acres
- Year built:
- 1970
- Baths:
- 3.00
- MLS#:
- NJBL2066792
- Subdivision:
- Tenby Chase
ADDITIONAL INFORMATION
Stunning Sturbridge model home located in the desirable neighborhood of Tenby Chase. This home features 4 bedrooms and 2 ½ baths w/ a finished basement. Upon entering the home, the foyer boasts w/ gorgeous Italian marble floors. The custom kitchen features a 4 ft bump out, 42" cabinets, oak hardwood floors, granite counters, a designer handmade Italian tile backsplash, new appliances & under the cabinet task lighting. Oak hardwood floors throughout & neutral carpet upstairs. The family room also has a glass enclosed granite fireplace, custom bookcases and recessed lighting. The office on the first floor could be a 5th bedroom if needed. A few upgrades include roof, Gutter guards, AC condenser and the outside of the home was just freshly painted. The finished basement is enhanced by wall-to-wall carpet, custom bookshelves and plenty of storage. The basement also features a French Drain System with Sump Pump. Both bathrooms have been upgraded and offer 15ft ceilings w/ skylights, designer tile, granite counters, tile floors, newer toilets, faucets & cabinets. Professional landscaping includes a concrete & flagstone patio, 8X12 wooden shed, Irrigation and Security system. Must See!!
$499,900
119 Polk Street Riverside, NJ 08075
- Type:
- Single Family
- Sq.Ft.:
- 2,025
- Status:
- NEW LISTING
- Beds:
- 3
- Lot size:
- 0.14 Acres
- Year built:
- 2015
- Baths:
- 2.00
- MLS#:
- NJBL2066386
- Subdivision:
- None Available
ADDITIONAL INFORMATION
Nestled in historic Riverside is this beautiful raised rancher. This forever home built in 2015, is everything youâve dreamed of. Upon entering this beauty 14 steps will bring you to the main floor and the heart of the home. The living room rests on a hand scraped rustic wooden floor with a gas lined metal/slate custom fireplace. As you walk through majestic pillars to the dining room, you are met with a triple window opening out to a well-groomed backyard surrounded by the Rancocas Creek. In the distance the marina, with all the action of river life and docked boats, can be seen. You will wake to a glorious sunrise and end your day watching a restful sunset. As you walk thru the dining room, the comfortable eat in kitchen awaits. Also on the first floor is a full bath, 2 spacious bedrooms and a washer/dryer room for your convenience. The primary bedroom is located at the front of the home. This roomy bedroom has its own full-sized bathroom. A door from the kitchen leads you out to a TREX finished deck and a lovely in-ground pool. Walk past the pool to enjoy a breathtaking view of the Rancocas Creek with green cat tails and even a model lighthouse! On either side of this home are 2 garages, a single car enclosure on the left and on the right a storage and utility room. But, wait! Behind this room is a bonus room providing even more relaxation. In this room is a 260 gallon salt water reef aquarium and a 40 gallon breeder tank for the filter system. Add a couple recliners and a pool table and you have your ultimate âchill âroom!! This beautiful home has to be seen to be believed. Walk around-pull up a lawn chair-enjoy the view. You will agree this is the home of your dreams! Showings during the week are from 4pm-6pm daily. Do not miss the Open House on the full weekend of June 8th & 9th from 10am-4pm on Saturday and 11am-2pm on Sunday. Only weekend hours of showings during the Open House times. I will be there to greet you for your pleasure both days. Thank you all and see you at 119 Polk St in Historic Riverside. This one will not last!
$475,000
242 Southview Drive Delran, NJ 08075
- Type:
- Single Family
- Sq.Ft.:
- 2,820
- Status:
- Active
- Beds:
- 4
- Lot size:
- 0.24 Acres
- Year built:
- 1970
- Baths:
- 3.00
- MLS#:
- NJBL2066332
- Subdivision:
- Tenby Chase
ADDITIONAL INFORMATION
Welcome to this beautiful, expanded Millburne model in the highly desirable Tenby Chase community of Delran! 4 bedrooms, 2.5 baths, two-car garage, and unfinished basement, with formal living room & dining room, family room with gas fireplace, laundry room, spacious kitchen Plus main level additions to include sunroom with pocket doors to the family room and kitchen, as well as a large entertainment room with hot tub, surrounded by windows and a skylight....and even a separate enclosed, screened in back porch with electric. Spacious kitchen offers cherry cabinets, glass fronts, wine rack, center island, granite counters, stainless steel appliances and large breakfast dining area space. Updates throughout this home include: Most of the windows in the home have been replaced, updated flooring, bathrooms and lighting, water heater (4 years) Furnace & AC (4 years) Roof (1 year), the addition was completed in 2019. There is so much to see and say about this home, you simply must make your appointment today!
$249,900
20 Foxglove Drive Delran, NJ 08075
- Type:
- Single Family
- Sq.Ft.:
- 1,008
- Status:
- Active
- Beds:
- 2
- Year built:
- 1997
- Baths:
- 2.00
- MLS#:
- NJBL2066640
- Subdivision:
- Summerhill
ADDITIONAL INFORMATION
Welcome to this bright and modern 2-bedroom, 2-bath condo in the highly sought-after Summerhill community. This home features recently updated bathrooms and kitchen, new carpets throughout, and fresh paint, making it move-in ready. Enjoy a vibrant neighborhood with scenic walking trails, tennis and basketball courts. Conveniently located with easy access to major highways, you're just minutes from Philadelphia and an hour from New York. Experience the perfect blend of comfort and convenience in this charming home.
$375,000
304 Union Avenue Delanco, NJ 08075
- Type:
- Single Family
- Sq.Ft.:
- 1,897
- Status:
- Active
- Beds:
- 4
- Lot size:
- 0.17 Acres
- Year built:
- 1901
- Baths:
- 2.00
- MLS#:
- NJBL2066324
- Subdivision:
- None Available
ADDITIONAL INFORMATION
Welcome to your dream home! Nestled in a charming and quiet neighborhood, this stunning 4-bedroom Colonial house, built in 1901, seamlessly combines historic charm with modern amenities. From the picturesque exterior to the warm and inviting interior, this home is a rare gem that offers an idyllic lifestyle for any family. As you approach this magnificent home, the first thing you'll notice is its timeless beauty. The classic Colonial architecture is accentuated by a spacious and inviting wrap-around porch, perfect for enjoying a morning coffee or an evening with friends. The well-maintained exterior features warm, neutral tones, blending seamlessly with the surrounding greenery. The charming front yard, complete with manicured lawns, rock gardens and a quaint lamp post, adds to the home's storybook appeal. Step inside, and you'll be greeted by a bright and airy entry room that immediately feels like home. The large windows with stained glass accents flood the space with natural light, highlighting the beautiful hardwood floors that flow throughout the house. The high ceilings and original woodwork add a touch of elegance, while modern updates ensure comfort and convenience. This home has been meticulously maintained and thoughtfully updated to enhance your living experience. In 2024, 17 new Pella double-hung windows were installed, providing energy efficiency and a fresh look. The sewer pipe was replaced in 2020, ensuring the reliability of your plumbing system. Additionally, a new washer, dryer, and dishwasher were purchased in 2022, adding modern convenience to your daily routines. The main floor boasts a generous living room, perfect for family gatherings and cozy nights in. The adjacent dining room offers ample space for entertaining guests, with easy access to the kitchen. Each room is thoughtfully designed to maximize space and light, creating a welcoming atmosphere that you'll love coming home to. The kitchen is a delight, featuring modern appliances, plenty of counter space, and stylish cabinetry. Whether you're preparing a quick meal or hosting a dinner party, this kitchen is equipped to handle it all. The large windows offer lovely views of the backyard, allowing you to cook in a bright and cheerful environment. Upstairs, you'll find four bedrooms, each with its own unique charm. The master bedroom offers a peaceful haven with lots of natural light. The standout feature is the luxurious walk-in closet, providing ample storage. The additional bedrooms are perfect for children, guests, or a home office, providing flexibility to suit your needs. Each room features ample closet space and beautiful hardwood floors, ensuring comfort and style. The outdoor space is just as impressive as the interior. The wrap-around porch extends to the side of the house, providing a perfect spot for outdoor dining or simply relaxing in the fresh air. The south-facing corner features roll-down curtains for added privacy and comfort on sunny days. The backyard is a private oasis, featuring low-maintenance landscaping and plenty of space for gardening, play, or even a future pool. It's the ideal setting for summer barbecues, family gatherings, or quiet afternoons with a book. Located in a friendly and picturesque neighborhood nestled between the Delaware river and the Rancocas creek, this home offers the best of both worlds: a peaceful retreat with easy access to modern conveniences. Schools, parks, shopping, and dining are all just a short walk away, making this an ideal location for families of all sizes. This 4-bedroom Colonial home, built in 1901, is more than just a house; it's a place where memories are made. With its perfect blend of historic charm and modern amenities, it offers a unique and inviting lifestyle that you won't find anywhere else. Don't miss this opportunity to own a piece of history in a beautiful and vibrant community. Schedule your viewing today and experience the magic of this exceptional home for yourself.
$499,000
73 Shipps Way Delanco, NJ 08075
- Type:
- Single Family
- Sq.Ft.:
- 2,695
- Status:
- Active
- Beds:
- 3
- Lot size:
- 0.13 Acres
- Year built:
- 2005
- Baths:
- 3.00
- MLS#:
- NJBL2065630
- Subdivision:
- Newtons Landing
ADDITIONAL INFORMATION
One of the largest models in the sought after over 55 community of Newtons Landing. This Navisink model features high ceilings in the living room, dining room and kitchen and cathedral ceilings in the family room. Family Room also features a non built in gas fireplace with remote and sliding doors onto the concrete slab patio. Lots of privacy trees in the back. Completing the first floor is the laundry room another full bathroom with access to the 2nd bedroom. Many closets including pantry and entrance to the two car garage. Upstairs is wonderful space including a large loft, third bedroom and full bath. There is also a door leading to floored attic space. Many closets in this home for storage, lots of light and windows. Conveniently located close to major highways, close to Philly and not far from NY. Beautiful pool and clubhouse and many social events if you are looking for social life too.
- Type:
- Twin Home
- Sq.Ft.:
- 1,370
- Status:
- Active
- Beds:
- 3
- Lot size:
- 0.11 Acres
- Year built:
- 1927
- Baths:
- 2.00
- MLS#:
- NJBL2065704
- Subdivision:
- River Side
ADDITIONAL INFORMATION
This lovely twin home is situated on a corner lot in the quaint little town of Riverside, with a new roof, updated kitchen, appliances, water heater, floors and paint, this home is move-in ready. Take advantage of the enclosed porch that is great potential for enjoying the outdoors in various weather conditions. Step inside to an open flow from the family room into the dining area. Enjoy the breakfast bar in the newly updated kitchen that comes with new stainless steel appliances, solid surface counter tops and soft closed cabinets. Right off the kitchen is the homes first full bath and a mud room with a pantry. On the second floor you will find 3 spacious bedrooms and a full bath for ideal family living. On the third floor you will find an attic that offers flexible living options such as a versatile bonus room, perhaps as a home office, playroom or additional bedroom. Finally, the basement adds extra storage. Entering the back yard you'll find a large fully fenced area for your summer barbeques and a 2 car detached garage which offers fantastic features, such as outdoor space for recreation and storage for vehicles or other belongings. Don't miss out on this fantastic opportunity! Contact us today to schedule a viewing.
$369,900
36 Cornell Drive Delran, NJ 08075
- Type:
- Single Family
- Sq.Ft.:
- 1,780
- Status:
- Active
- Beds:
- 4
- Lot size:
- 0.28 Acres
- Year built:
- 1963
- Baths:
- 2.00
- MLS#:
- NJBL2066378
- Subdivision:
- Millside Heights
ADDITIONAL INFORMATION
Don't miss the oportunity to buy a Great Home in a quiet neighborhood at an Affordable price! Needs a little tlc but has many fine features and is priced accordingly. The home features 4 bedrooms, 2 full baths, a Family room with a gas Fireplace, NEW beautiful Full Bath on second floor, Hardwood and Laminate floors, NEW Sliding door with built in blinds (3yrs) NEW Windows on second floor (3years), All other windows under 10 yrs, a beautiful DECK and Heated above ground Pool. The pool is in good condition and was opened last year. The Huge deck is perfect for outdoor entertaining and includes a Gazebo, two beautiful lanterns, and solar lights around the pool. The Garage has partitions that can easily be removed so you can store your car. With a little love, this home will be spectacular. The Seller is selling in As-Is condition but will obtain the Certificate of Occupancy. AGENTS: Please See Agent Remarks.
- Type:
- Single Family
- Sq.Ft.:
- 3,308
- Status:
- Active
- Beds:
- 4
- Lot size:
- 1 Acres
- Year built:
- 2017
- Baths:
- 4.00
- MLS#:
- NJBL2066328
- Subdivision:
- Orchard Farms
ADDITIONAL INFORMATION
Welcome to 1210 Peachtree Court! This stunning real estate property is located in the charming town of Welcom to 1210 Peach Tree court, located in the charming town of Delran. This spacious and well-maintained home offers the perfect blend of modern elegance and comfort. Situated on a quiet cul-de-sac, the property boasts a beautifully landscaped yard with lush greenery and a welcoming curb appeal. The outdoor living is simply breath-taking and was just completed just last year! Upon entering the home, you are greeted by a bright and inviting foyer that leads into the open-concept living area. You will fall in love with the gorgeous hardwood floors found throughout the entire main floor as well as the upstairs. The main level features a spacious living room, perfect for entertaining guests or relaxing with family. The adjoining chef's kitchen is perfect for entertainig parties or enjoying meals with loved ones. The kitchen is a dream, equipped with high-end appliances, ample counter space, and an island for additional seating and storage. This model includes the extended morning room, which provides for additional space while entertaining in the kitchen. The kitchen also offers a seamless flow into the family room, creating a cozy space to unwind and spend quality time. The property offers four generously sized bedrooms, including a luxurious primary suite. This bedroom features two OVER-SEIZED walk-in closet and an en-suite bathroom, complete with a spa-like shower. You will also find an additional full bathroom AND the laundry room is conveniently located on this floor as well! The basement includes an additional "bedroom" space, media room, FULL bathroom, and custom built exercise room with custom rubber flooring. Outside, the backyard oasis awaits, with a patio area and a well-maintained lawn, perfect for outdoor activities and gatherings. You will note the 40 foot long pool-perfect for laps and simply splasing around in the pool! After cooling off, you can enjoy a basketball game with friends on your private and custom built, half court basketball court. As the evening winds down, enjoy some marshmallows by your own fire pit pergola. Peach Tree also includes a three-car garage and ample parking space for guests. An extedned Mud Room makes entering and exiting the home a breeze. Additionally, this property has a dual air conditioning and heat system to better control the proper temperatures throughout this large home. This real estate gem offers a peaceful suburban lifestyle while still being conveniently close to shops, restaurants, and major highways. With its impeccable design, desirable location, and modern amenities, 1210 Peachtree Court is a truly remarkable property that provides a perfect place to call home.
$499,900
15 Wolverton Place Delanco, NJ 08075
- Type:
- Single Family
- Sq.Ft.:
- 2,265
- Status:
- Active
- Beds:
- 2
- Lot size:
- 0.13 Acres
- Year built:
- 2004
- Baths:
- 2.00
- MLS#:
- NJBL2065994
- Subdivision:
- Newtons Landing
ADDITIONAL INFORMATION
Welcome Home! This meticulously maintained and turnkey 2 Bedroom, 2 Bath "Barnegat" model with a LOFT and FINISHED Basement is situated in the highly sought-after 55+ community of Newtonâs Landing! This home offers a perfect blend of elegance and comfort. Approaching the front door, you are greeted by a widened driveway and front walkway and a welcoming front porch the is perfect for sitting and relaxing. Upon entry, immediately notice the gleaming hardwood floors, crown molding, and shadow boxing, setting a tone of sophistication. The formal living and dining rooms are beautifully adjoined by decorative columns, creating an idea space for entertaining. The updated kitchen boasts hardwood flooring, rich wood cabinetry, granite countertops, a pantry, and a cozy breakfast area, perfect for morning coffee and meals. The family room features vaulted ceilings and a slider that opens to a widened concrete patio, inviting you to enjoy outdoor relaxation. The primary suite is a true retreat with a tray ceiling adorned with moldings, a walk-in closet, and a remodeled bath showcasing a full tile shower with built-in bench and glass door, a double vanity, and tile flooring. An additional bedroom, full bath, and convenient laundry area complete the main level. Upstairs, youâll find a versatile loft the overlooks the family room, offering space for guests or a home office along with a large storage room. The spacious finished basement provides even more living space and ample storage options. Newtonâs Landing has a range of amenities, including an in-ground pool/spa, fitness center, clubhouse, shuffleboard, and much more. This home is a perfect opportunity to enjoy a vibrant and active lifestyle in a beautiful, well-maintained community. Donât miss your chance to make this stunning property your own!
$318,000
9 Trout Trail Delanco, NJ 08075
- Type:
- Single Family
- Sq.Ft.:
- 1,976
- Status:
- Active
- Beds:
- 3
- Year built:
- 2005
- Baths:
- 3.00
- MLS#:
- NJBL2066066
- Subdivision:
- Rivers Edge
ADDITIONAL INFORMATION
BEST DEAL EVER SELLER HELD FINANCING AVAILABLE. Nestled in the charming townhouse community of the River's Edge in Delanco, New Jersey, this exquisite 3-bedroom townhouse embodies luxury and elegance. With its contemporary design, it offers a sophisticated living experience for those seeking the finest in residential comfort. Upon entering the townhouse, you are greeted by a spacious and inviting foyer, before ascending to the main floor. The open-concept layout seamlessly connects the living, dining, and kitchen areas, creating a sense of unity and expansiveness. The living room is a haven of relaxation, featuring double hung windows that bathe the room in natural light, accentuating the neutral color palette and adding to the overall sense of warmth and tranquility. The adjacent dining area is ideal for hosting elegant dinner parties, with ample space to accommodate a sizable dining table and a beautiful modern chandelier illuminating the space. The nearby gourmet kitchen is a chef's dream, outfitted with GE stainless steel appliances, wood cabinetry, and an expansive countertop. The combination of functionality and style makes this kitchen a focal point of the home. The main floor also features a convenient half bath on the main level, perfect for guests. Ascending the staircase, you reach the second level, where you'll find the luxurious master suite. This retreat boasts a generous bedroom area, large enough to accommodate a king-size bed and additional seating. The master bathroom exudes opulence, featuring a glass-enclosed shower, dual vanities and a private linen closet. Two additional well-appointed bedrooms await on the second level, each with ample closet space and large windows. These rooms offer comfort and privacy for family members or guests. A shared full bathroom with modern fixtures and a sleek design serves these bedrooms. This level is complete with a linen closet and a laundry room equipped with a washer and dryer as well as the utilities and plenty of storage space. From the main floor you can descend to the garage and driveway located behind the home offering private, off street parking. In addition to its luxurious interior, the townhouse community offers amenities such as an open green space and a tot lot, ensuring a lifestyle of convenience and leisure. Located in Delanco, New Jersey, this luxurious 3-bedroom townhouse offers a harmonious blend of upscale living and a picturesque suburban setting. Its prime location provides easy access to local parks, shopping centers, dining establishments, and major transportation routes, making it an ideal choice for those seeking a sophisticated and convenient lifestyle.
- Type:
- Single Family
- Sq.Ft.:
- 1,664
- Status:
- Active
- Beds:
- 4
- Lot size:
- 0.34 Acres
- Year built:
- 1900
- Baths:
- 2.00
- MLS#:
- NJBL2065736
- Subdivision:
- None Available
ADDITIONAL INFORMATION
Large corner lot, an oversized 2 car detached garage. Plenty of room to park 3-4 cars in the driveway. Recently painted, Newer laminated first floor and second floor. Front Porch leads you to foyer followed by the living room dining room combo to create an open floor plan concept, First floor has a 16â x 15â bedroom, or can be a family room. Full eat in kitchen leads you to a sun porch looking out to the back yard. Upstairs are 3 generous sized bedrooms and a full bathroom. The third floor is a full walk up finished attic that can be used as extra living space! Full basement. Make your appoint today before it is too late.
- Type:
- Single Family
- Sq.Ft.:
- 4,108
- Status:
- Active
- Beds:
- 5
- Lot size:
- 0.2 Acres
- Year built:
- 2003
- Baths:
- 3.00
- MLS#:
- NJBL2065918
- Subdivision:
- None Available
ADDITIONAL INFORMATION
Welcome to your dream home! This stunning custom-built, two-story residence offers the perfect blend of elegance and comfort. Constructed in 2003, this meticulously maintained home boasts five spacious bedrooms and three full baths, making it ideal for families of all sizes. 2 zone HVAC system for extra comfort. As you enter, you'll be greeted by beautiful hardwood floors that flow seamlessly throughout the main living areas. The first floor features a versatile bedroom and a full bath, perfect for guests or as a private office. The heart of the home is an open living area, where the living room, dining room, and kitchen come together in a harmonious layout perfect for everyday living and entertaining. Upstairs, you'll find four additional bedrooms, including a luxurious primary suite with a spa-like en-suite bathroom. Each room is thoughtfully designed with ample closet space and large windows. The finished basement adds valuable living space, featuring a cozy, heated environment perfect for a family room, playroom, or home theater. The basement also includes a dedicated laundry area, providing convenience and functionality. Situated on a desirable corner lot, this property offers a large, fenced-in backyard, providing a private oasis for outdoor activities and relaxation. The yard is ideal for summer gatherings. This home has had only one owner and has been structurally upgraded to ensure peace of mind and longevity. Its prime location, combined with its impeccable condition and numerous upgrades, makes this home a rare find. Don't miss the opportunity to own this exceptional property â a perfect place to create lasting memories. Schedule your private showing today!
$385,000
211 Arch Street Delran, NJ 08075
- Type:
- Single Family
- Sq.Ft.:
- 3,249
- Status:
- Active
- Beds:
- 4
- Lot size:
- 0.15 Acres
- Year built:
- 1960
- Baths:
- 3.00
- MLS#:
- NJBL2065856
- Subdivision:
- Cambridge
ADDITIONAL INFORMATION
Welcome to 211 Arch St, a charming two-story brick Colonial home nestled on a lovely street in Delran. When you walk in, you're greeted by a center hall staircase that catches your eye. On one side is a formal living room. On the other side, there's an office/den, perfect for working from home or studying. Off the formal living room is an additional living room for gathering and relaxing. The heart of the home is the spacious eat-in kitchen, bathed in natural sunlight. For cooking enthusiasts, it offers ample counter space and a generous dining area. Off the main living room is a bright sunroom, adding an additional 375 sq ft space where you can relax with a book or enjoy your morning coffee while looking out over the blooming backyard. The first floor also features a powder room, pantry room off the kitchen, interior access to the garage with laundry area as well. Upstairs, you'll find the primary bedroom with its own bathroom, making it a nice private space. Three additional bedrooms and a full hallway bathroom complete the second floor. The fully finished basement is a versatile space of approximately 830 sqft that you can use however you likeârec room, a home gym, or an extra living area. Outside, the property features a mature, well-cared-for garden. Itâs a lovely space with lush greenery and vibrant flowers, perfect for gardening or just enjoying nature. This home is just two blocks from Swedes Lake, where you can enjoy fishing and over 50 acres of trails for hiking and exploring all the way to Millside and Delran High School. With its classic look, comfortable layout, beautiful gardens, and a great location this is a wonderful place to call home.
$549,900
885 Wills Street Delran, NJ 08075
- Type:
- Single Family
- Sq.Ft.:
- 3,600
- Status:
- Active
- Beds:
- 4
- Lot size:
- 0.31 Acres
- Year built:
- 1956
- Baths:
- 3.00
- MLS#:
- NJBL2065486
- Subdivision:
- None Available
ADDITIONAL INFORMATION
Welcome home to 885 wills st in beautiful delran. This 2600 sqft colonial boasts 4 bedrooms, 2 1/2 baths and a 3/4 finished basement with laminate flooring and large storage areas. This home was completely remodeled in 2006. The large open concept floor plan offers original oak hardwood floors, a huge kitchen with maple cabinets, breakfast bar, granite countertops and newer stainless steel appliances, there are sliding doors off the eating area that leads to a 16x24 deck. the .31 acre lot is fenced in with a 12x12 outdoor pavilion with lighting, beautiful hardscape and a firepit. There's also a 16x24 detached garage/workshop with a 60 amp electrical subpanel and cable tv. Coming back inside and up the stairs there are 3 large bedrooms, a full bath and a laundry room. The primary suite is enormous with 2 walk-in closets and an ensuite bathroom. The roof is new and the hvac is 3 years old with the remainder of warranty for both transfer to the new owner. This home is in a quiet neighborhood with a school bus stop at the corner. Perfectly situated near all 4 bridges to Philadelphia, along with the major highways to the shore and NYC. This house was lived in with love. Schedule your showing today.
$259,900
72 Alden Avenue Riverside, NJ 08075
- Type:
- Single Family
- Sq.Ft.:
- 1,088
- Status:
- Active
- Beds:
- 3
- Lot size:
- 0.81 Acres
- Year built:
- 1950
- Baths:
- 1.00
- MLS#:
- NJBL2065702
- Subdivision:
- None Available
ADDITIONAL INFORMATION
Calling all investors for this new as-is opportunity in the charming town of Delran! Property features a 3 bed 1 bath rancher with attached garage and very spacious lot. Also has large back room that may be used as third bedroom. Steps away from Rancocas Creek and a short drive to Route 130, this is a gem for the right investor. Book your showing and make your offer today!
$539,900
15 Providence Court Delran, NJ 08075
- Type:
- Single Family
- Sq.Ft.:
- 2,406
- Status:
- Active
- Beds:
- 4
- Lot size:
- 0.15 Acres
- Year built:
- 2002
- Baths:
- 3.00
- MLS#:
- NJBL2065434
- Subdivision:
- Grande At Rancocas C
ADDITIONAL INFORMATION
Welcome home to this well maintained property in Delran at prestigious "The Grande @ Rancocas Creek" . This two story 4 bedroom 2-1/2 bath home is ready to move in with beautiful hardwood floors in the great room and family room and Laminate floors in the kitchen, laundry room and 1/2 bath. The second floor is carpeted with tile flooring in the bathrooms. Walk into the great room from the front door open and spacious with vaulted ceiling with an open balcony on the second floor overlooking the room. Flow into the family room and kitchen area connected for great entertaining. The kitchen has an island, gas cooking, cherry cabinets and granite counter tops and double sliders that leads to the small deck and beautiful stamped concrete patio and fully fenced back yard. Off of the kitchen there is a full utility room with washer and dryer, a 1/2 bath and door to the 2 car oversized garage. The second floor offers a balcony area at the top of the stairs, 4 spacious bedrooms with linen closet and full bath, there is a sitting area upstairs outside the bedrooms for guest or family to enjoy an upstairs reading area, open office or movie area. The primary bedroom has double doors for entry with trey ceiling, window treatments two closets one which is a walk in with a full primary bathroom with jacuzzi tub and standing shower, double vanity. There is a full unfinished yet fully insulated basement that can be finished for future living space there are 3 access egress windows and 8 foot ceilings, The basement holds the mechanicals for the home. 1 year Guard VIP Home warranty with full price offer.!
$440,000
212 Diane Avenue Delran, NJ 08075
- Type:
- Single Family
- Sq.Ft.:
- 2,044
- Status:
- Active
- Beds:
- 4
- Lot size:
- 0.22 Acres
- Year built:
- 1972
- Baths:
- 3.00
- MLS#:
- NJBL2064434
- Subdivision:
- Swedes Run
ADDITIONAL INFORMATION
Introducing your dream home located in the much sought after Swedes Run in DELRAN! This spacious 4 bedroom, 2.5 bathroom haven boasts a two-car garage, a refreshing swimming pool, and vinyl fencing for added privacy. Step inside to discover a fabulous layout featuring a formal living room, dining room, eat-in kitchen, and a cozy family room with a wood-burning fireplace. Upstairs retreat to 4 tranquil bedrooms and two full baths. The roof will be replaced before closing, newer HVAC (2021 & 2024). Welcome Home!! The seller is not opening the pool this season. 2023 pool was open with no issues.
$599,900
148 Conrow Road Delran, NJ 08075
- Type:
- Single Family
- Sq.Ft.:
- 2,591
- Status:
- Active
- Beds:
- 4
- Lot size:
- 0.36 Acres
- Year built:
- 1972
- Baths:
- 3.00
- MLS#:
- NJBL2064330
- Subdivision:
- None Available
ADDITIONAL INFORMATION
Prepare For The WOW Factor! Absolutely Stunning Updated Rancher Right In The Heart Of Delran. This 4 Bed, 2.5 Bath Open Concept Corner Lot Property Combines Luxury And Functionality. As You Enter The Inviting Foyer, Take Note Of The Gorgeous Bamboo Flooring. To The Right Sits The Large Dining Room, Ideal For Entertaining Loved Ones. The Chair Rail, Crown Molding, And Gleaming Original Hardwood Flooring In Pristine Condition Add To The Charm Of This Room. Continuing Down The Hall, You'll Be In Awe Of The Fabulous Great Room, With The Focal Point Being The Custom Porcelain Tile Fireplace Wall. A Tubular Skylight Adds To The Natural Light Streaming Into This Room. The Beautifully Renovated And Highly Customized Kitchen Sits Just Off The Great Room And Features Endless Amenities... Gorgeous Bamboo Flooring, An Abundance Of Stunning Birch Cabinetry, Tubular Skylight, Gleaming Granite Counters, Convenient Double Oven, Brand New Stainless Steel Dishwasher, Stylish Stone Backsplash, Peninsula With Seating, A Breakfast Room For Enjoying Family Meals, And A Huge Walk In Pantry (Also Functioning As A Mudroom) With Tons Of Shelving, Pull Out Drawers, And An Additional Sink And Freezer. The Screened In, Carpeted 3 Season Sun Porch Offers An Inviting Space For Morning Coffee Or Relaxing Evenings. Rounding Out This Half Of The House Are Plenty Of Closets And A Half Bath. Down The Hall, You'll Find The Laundry Room And Three Generously Sized Bedrooms, Which Are Serviced By A Full Bath. The Beautiful And Tranquil Primary Suite Features A Huge Walk In Closet (11x10) And Stunning, Renovated Primary Bath. You Will Love The High End Finishes, Including Porcelain Tile Floors And Shower( With Bench And Two Shower Heads), His And Her Sinks Lined By Granite Counters, A Dedicated Makeup Vanity With Extra Sink, And Plenty Of Storage Space. Downstairs You'll Find A Large Basement With Bilco Doors Accessing The Side Yard. The Large Fully Fenced In Yard Offers Plenty Of Space For A Playset And Also Features A Patio With Gas Lined BBQ, Shed With Electricity, And Motion Sensored Perimeter Lighting. Other Highlights Include Newer Hot Water Heater And HVAC System (2020), Newer Roof (less than 10 years old), Pella Replacement Sliding Back Door And Windows (Majority Containing Built In Mini Blinds), Alarm System, 2 Car (Heated) Garage With Side Door Access, And A 9 Zone Sprinkler System (Front and Side Yard; Prepaid Winterization). All This And More In An Ideal Location Close To Schools, Parks, Shopping, Dining, And Major Roadways. What More Could You Possibly Ask For?
$460,000
408 Arch Street Delran, NJ 08075
- Type:
- Single Family
- Sq.Ft.:
- 2,020
- Status:
- Active
- Beds:
- 4
- Lot size:
- 0.19 Acres
- Year built:
- 1960
- Baths:
- 3.00
- MLS#:
- NJBL2065484
- Subdivision:
- Cambridge
ADDITIONAL INFORMATION
Awesome California Raised Ranch Home with so much to offer! Beautiful new kitchen with Granite counters, stainless steel appliances, new espresso wood cabinets, hard wood flooring, opens to large dining room area and beautiful large living room. Up a few steps to three large bedrooms and a newer full bath. A roof deck is also available for those nice warm days coming soon! The right side lower level is an in law suite or use it is additional bedrooms. The lower level has another half bathroom and an entertainment room. The laundry room is off the entertainment room. The home has a newer roof and a state of the art SOLAR system that produces SRECS and enough energy to cover the current owners electric. See documents loaded up regarding the solar. This is not a cookie cutter home! So you have a 6 bedroom home or a 3 bedroom home with a one bedroom in-law suite. Its your choice! The in law suite is still occupied and is appointment only. The owner wants to sell this home AS-IS. EZ to show the main home. Nice carport too!
© BRIGHT, All Rights Reserved - The data relating to real estate for sale on this website appears in part through the BRIGHT Internet Data Exchange program, a voluntary cooperative exchange of property listing data between licensed real estate brokerage firms in which Xome Inc. participates, and is provided by BRIGHT through a licensing agreement. Some real estate firms do not participate in IDX and their listings do not appear on this website. Some properties listed with participating firms do not appear on this website at the request of the seller. The information provided by this website is for the personal, non-commercial use of consumers and may not be used for any purpose other than to identify prospective properties consumers may be interested in purchasing. Some properties which appear for sale on this website may no longer be available because they are under contract, have Closed or are no longer being offered for sale. Home sale information is not to be construed as an appraisal and may not be used as such for any purpose. BRIGHT MLS is a provider of home sale information and has compiled content from various sources. Some properties represented may not have actually sold due to reporting errors.
Delanco Real Estate
The median home value in Delanco, NJ is $145,400. This is lower than the county median home value of $237,100. The national median home value is $219,700. The average price of homes sold in Delanco, NJ is $145,400. Approximately 57.94% of Delanco homes are owned, compared to 31.84% rented, while 10.22% are vacant. Delanco real estate listings include condos, townhomes, and single family homes for sale. Commercial properties are also available. If you see a property you’re interested in, contact a Delanco real estate agent to arrange a tour today!
Delanco, New Jersey 08075 has a population of 7,969. Delanco 08075 is more family-centric than the surrounding county with 33.48% of the households containing married families with children. The county average for households married with children is 32.59%.
The median household income in Delanco, New Jersey 08075 is $60,885. The median household income for the surrounding county is $82,839 compared to the national median of $57,652. The median age of people living in Delanco 08075 is 37.6 years.
Delanco Weather
The average high temperature in July is 87.1 degrees, with an average low temperature in January of 23 degrees. The average rainfall is approximately 47 inches per year, with 12.6 inches of snow per year.

