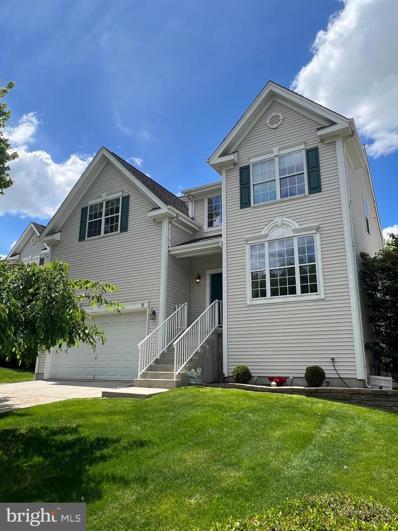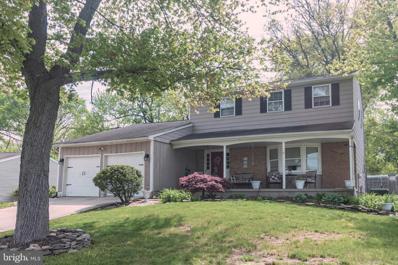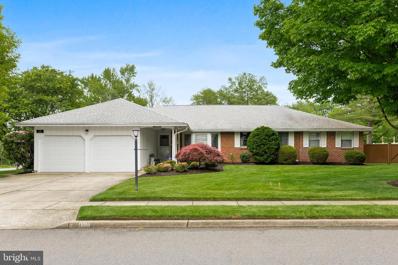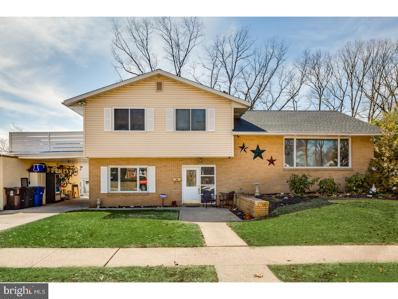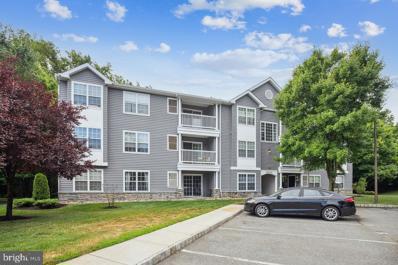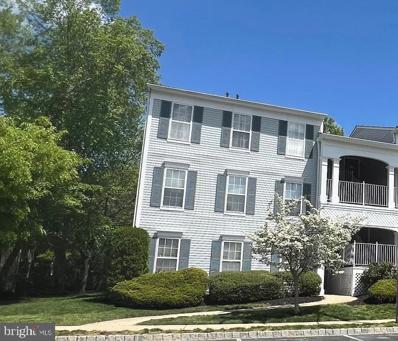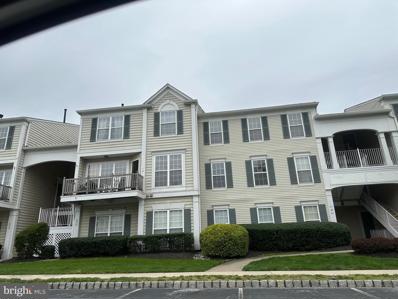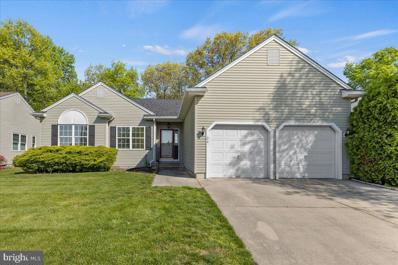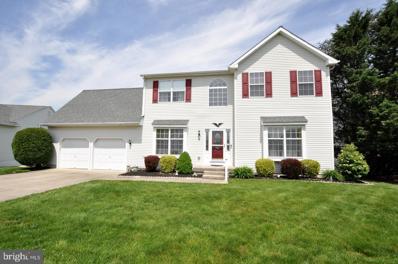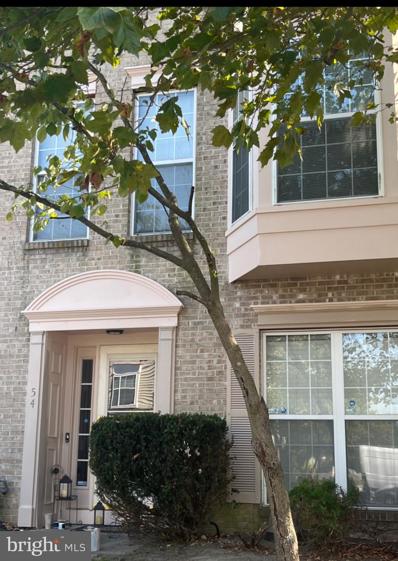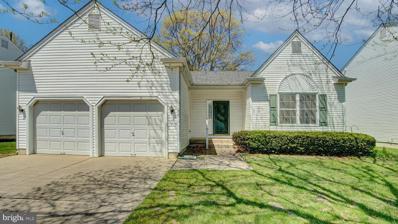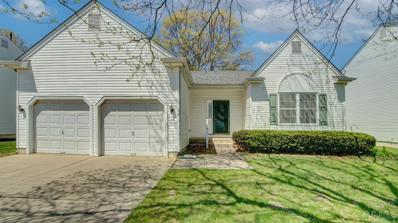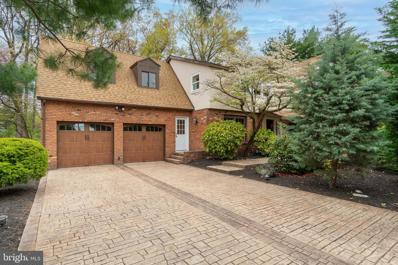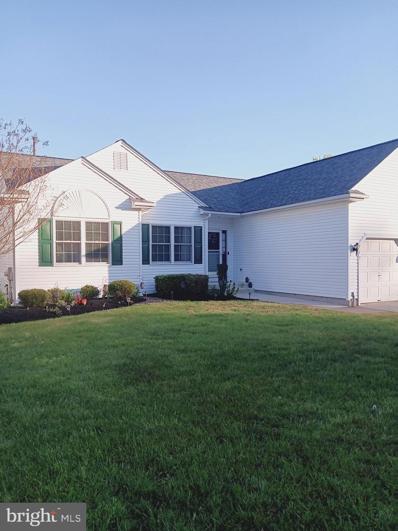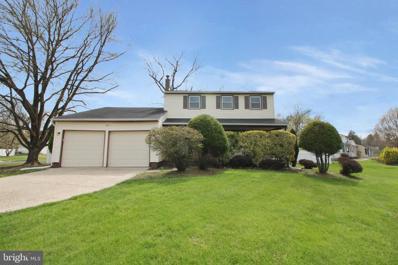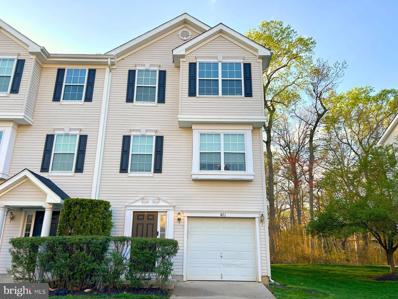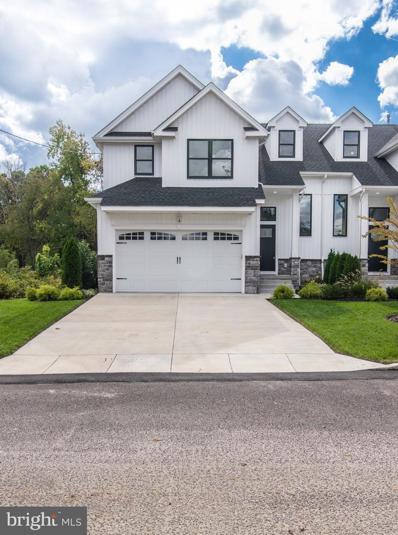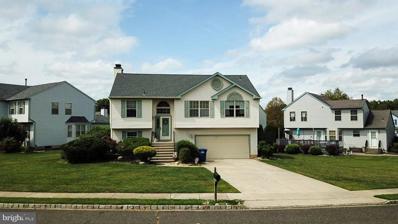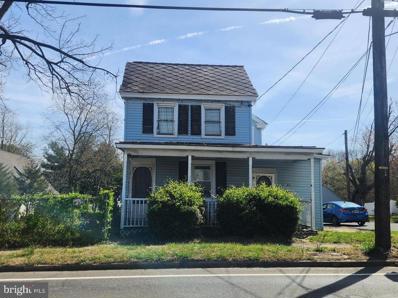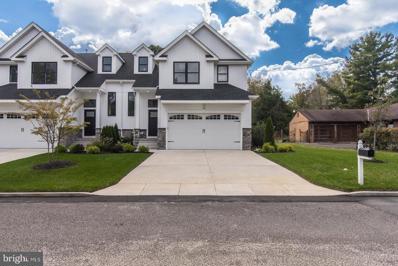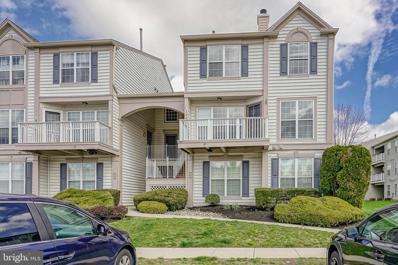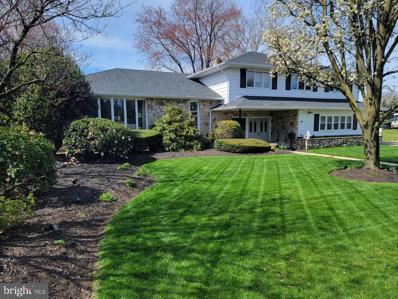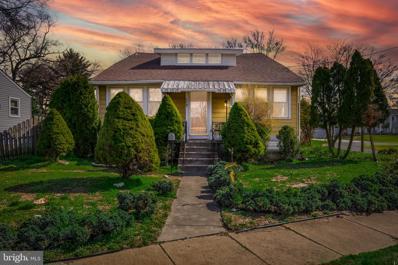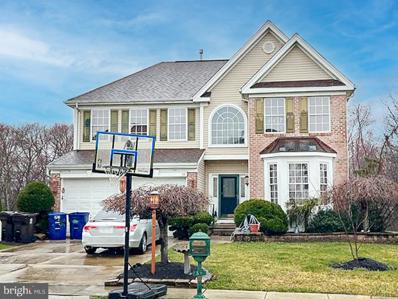Delran NJ Homes for Sale
$539,900
15 Providence Court Delran, NJ 08075
- Type:
- Single Family
- Sq.Ft.:
- 2,406
- Status:
- NEW LISTING
- Beds:
- 4
- Lot size:
- 0.15 Acres
- Year built:
- 2002
- Baths:
- 3.00
- MLS#:
- NJBL2065434
- Subdivision:
- Grande At Rancocas C
ADDITIONAL INFORMATION
Welcome home to this well maintained property in Delran at prestigious "The Grande @ Rancocas Creek" . This two story 4 bedroom 2-1/2 bath home is ready to move in with beautiful hardwood floors in the great room and family room and Laminate floors in the kitchen, laundry room and 1/2 bath. The second floor is carpeted with tile flooring in the bathrooms. Walk into the great room from the front door open and spacious with vaulted ceiling with an open balcony on the second floor overlooking the room. Flow into the family room and kitchen area connected for great entertaining. The kitchen has an island, gas cooking, cherry cabinets and granite counter tops and double sliders that leads to the small deck and beautiful stamped concrete patio and fully fenced back yard. Off of the kitchen there is a full utility room with washer and dryer, a 1/2 bath and door to the 2 car oversized garage. The second floor offers a balcony area at the top of the stairs, 4 spacious bedrooms with linen closet and full bath, there is a sitting area upstairs outside the bedrooms for guest or family to enjoy an upstairs reading area, open office or movie area. The primary bedroom has double doors for entry with trey ceiling, window treatments two closets one which is a walk in with a full primary bathroom with jacuzzi tub and standing shower, double vanity. There is a full unfinished yet fully insulated basement that can be finished for future living space there are 3 access egress windows and 8 foot ceilings, The basement holds the mechanicals for the home. 1 year Guard VIP Home warranty with full price offer.!
$440,000
212 Diane Avenue Delran, NJ 08075
- Type:
- Single Family
- Sq.Ft.:
- 2,044
- Status:
- NEW LISTING
- Beds:
- 4
- Lot size:
- 0.22 Acres
- Year built:
- 1972
- Baths:
- 3.00
- MLS#:
- NJBL2064434
- Subdivision:
- Swedes Run
ADDITIONAL INFORMATION
Introducing your dream home located in the much sought after Swedes Run in DELRAN! This spacious 4 bedroom, 2.5 bathroom haven boasts a two-car garage, a refreshing swimming pool, and vinyl fencing for added privacy. Step inside to discover a fabulous layout featuring a formal living room, dining room, eat-in kitchen, and a cozy family room with a wood-burning fireplace. Upstairs retreat to 4 tranquil bedrooms and two full baths. The roof will be replaced before closing, newer HVAC (2021 & 2024). Welcome Home!! The seller is not opening the pool this season. 2023 pool was open with no issues.
$599,900
148 Conrow Road Delran, NJ 08075
- Type:
- Single Family
- Sq.Ft.:
- 2,591
- Status:
- NEW LISTING
- Beds:
- 4
- Lot size:
- 0.36 Acres
- Year built:
- 1972
- Baths:
- 3.00
- MLS#:
- NJBL2064330
- Subdivision:
- None Available
ADDITIONAL INFORMATION
Prepare For The WOW Factor! Absolutely Stunning Updated Rancher Right In The Heart Of Delran. This 4 Bed, 2.5 Bath Open Concept Corner Lot Property Combines Luxury And Functionality. As You Enter The Inviting Foyer, Take Note Of The Gorgeous Bamboo Flooring. To The Right Sits The Large Dining Room, Ideal For Entertaining Loved Ones. The Chair Rail, Crown Molding, And Gleaming Original Hardwood Flooring In Pristine Condition Add To The Charm Of This Room. Continuing Down The Hall, You'll Be In Awe Of The Fabulous Great Room, With The Focal Point Being The Custom Porcelain Tile Fireplace Wall. A Tubular Skylight Adds To The Natural Light Streaming Into This Room. The Beautifully Renovated And Highly Customized Kitchen Sits Just Off The Great Room And Features Endless Amenities... Gorgeous Bamboo Flooring, An Abundance Of Stunning Birch Cabinetry, Tubular Skylight, Gleaming Granite Counters, Convenient Double Oven, Brand New Stainless Steel Dishwasher, Stylish Stone Backsplash, Peninsula With Seating, A Breakfast Room For Enjoying Family Meals, And A Huge Walk In Pantry (Also Functioning As A Mudroom) With Tons Of Shelving, Pull Out Drawers, And An Additional Sink And Freezer. The Screened In, Carpeted 3 Season Sun Porch Offers An Inviting Space For Morning Coffee Or Relaxing Evenings. Rounding Out This Half Of The House Are Plenty Of Closets And A Half Bath. Down The Hall, You'll Find The Laundry Room And Three Generously Sized Bedrooms, Which Are Serviced By A Full Bath. The Beautiful And Tranquil Primary Suite Features A Huge Walk In Closet (11x10) And Stunning, Renovated Primary Bath. You Will Love The High End Finishes, Including Porcelain Tile Floors And Shower( With Bench And Two Shower Heads), His And Her Sinks Lined By Granite Counters, A Dedicated Makeup Vanity With Extra Sink, And Plenty Of Storage Space. Downstairs You'll Find A Large Basement With Bilco Doors Accessing The Side Yard. The Large Fully Fenced In Yard Offers Plenty Of Space For A Playset And Also Features A Patio With Gas Lined BBQ, Shed With Electricity, And Motion Sensored Perimeter Lighting. Other Highlights Include Newer Hot Water Heater And HVAC System (2020), Newer Roof (less than 10 years old), Pella Replacement Sliding Back Door And Windows (Majority Containing Built In Mini Blinds), Alarm System, 2 Car (Heated) Garage With Side Door Access, And A 9 Zone Sprinkler System (Front and Side Yard; Prepaid Winterization). All This And More In An Ideal Location Close To Schools, Parks, Shopping, Dining, And Major Roadways. What More Could You Possibly Ask For?
$489,900
408 Arch Street Delran, NJ 08075
- Type:
- Single Family
- Sq.Ft.:
- 2,020
- Status:
- NEW LISTING
- Beds:
- 4
- Lot size:
- 0.19 Acres
- Year built:
- 1960
- Baths:
- 3.00
- MLS#:
- NJBL2065484
- Subdivision:
- Cambridge
ADDITIONAL INFORMATION
Awesome California Raised Ranch Home with so much to offer! Beautiful new kitchen with Granite counters, stainless steel appliances, new espresso wood cabinets, hard wood flooring, opens to large dining room area and beautiful large living room. Up a few steps to three large bedrooms and a newer full bath. A roof deck is also available for those nice warm days coming soon! The right side lower level is an in law suite or use it is additional bedrooms. The lower level has another half bathroom and an entertainment room. The laundry room is off the entertainment room. The home has a newer roof and a state of the art SOLAR system that produces SRECS and enough energy to cover the current owners electric. See documents loaded up regarding the solar. This is not a cookie cutter home! So you have a 6 bedroom home or a 3 bedroom home with a one bedroom in-law suite. Its your choice! The in law suite is still occupied and is appointment only. The owner wants to sell this home AS-IS. EZ to show the main home. Nice carport too!
$3,936,000
20 Snowberry Lane Delran, NJ 08075
- Type:
- Single Family
- Sq.Ft.:
- 2,172
- Status:
- Active
- Beds:
- 4
- Lot size:
- 0.05 Acres
- Year built:
- 1997
- Baths:
- 4.00
- MLS#:
- NJBL2065032
- Subdivision:
- Summerhill
ADDITIONAL INFORMATION
Major investment opportunity! This home is part of a package sale with nine other properties. There are 10 properties in total - all properties are currently leased and profitable and have been fully renovated and are in pristine condition. Please contact the listing agent for more information.
$3,936,000
111 Natalie Delran, NJ 08075
- Type:
- Other
- Sq.Ft.:
- 1,257
- Status:
- Active
- Beds:
- 3
- Year built:
- 2003
- Baths:
- 2.00
- MLS#:
- NJBL2065030
- Subdivision:
- Grande At Rancocas C
ADDITIONAL INFORMATION
Major investment opportunity! This home is part of a package sale with nine other properties. There are 10 properties in total - all properties are currently leased and profitable and have been fully renovated and are in pristine condition. Please contact the listing agent for more information.
$204,900
93 Foxglove Drive Delran, NJ 08075
- Type:
- Single Family
- Sq.Ft.:
- 866
- Status:
- Active
- Beds:
- 2
- Year built:
- 1997
- Baths:
- 1.00
- MLS#:
- NJBL2064734
- Subdivision:
- Summerhill
ADDITIONAL INFORMATION
Step into this charming two-bedroom, one-bathroom condo nestled in the heart of Summerhill. Enjoy the ease of maintenance-free living with brand-new flooring and windows, along with a recently replaced hot water heater, AC/heater unit, and modern appliances including a newer stove and microwave. Indulge in the luxury of a fully renovated bathroom completed in 2023, adorned with decorative crown molding that adds a touch of elegance throughout. Convenience meets style with an included laundry area for your utmost comfort. Retreat to the main bedroom boasting a walk-in closet designed and crafted by Closets by Design, offering ample storage space beyond your wildest dreams. Updated light fixtures illuminate every corner, while a private balcony overlooks a serene wooded area, providing a tranquil backdrop to your daily life. Don't miss out on the opportunity to make this your new home. Schedule a showing today and experience the allure of this exceptional property firsthand.
$258,000
72 Foxglove Drive Delran, NJ 08075
- Type:
- Single Family
- Sq.Ft.:
- 1,031
- Status:
- Active
- Beds:
- 2
- Year built:
- 1997
- Baths:
- 2.00
- MLS#:
- NJBL2064622
- Subdivision:
- Summerhill
ADDITIONAL INFORMATION
Beautifully upgraded 2 bedroom, 1.5 bath, with eat-in-kitchen, dinning room, living room, ample closests, nice sized dech which is being replaced by the association. Great location for shopping, schools, major highways, easy access to Philadelphia. Note untill all of the exterior repairs (decks, and exterior steps) are completed some lender will not be approved for this community. Also is not FHA approved.
$389,900
24 Ashley Drive Delran, NJ 08075
- Type:
- Single Family
- Sq.Ft.:
- 1,736
- Status:
- Active
- Beds:
- 3
- Lot size:
- 0.18 Acres
- Year built:
- 1999
- Baths:
- 2.00
- MLS#:
- NJBL2064692
- Subdivision:
- Ashley Crossing
ADDITIONAL INFORMATION
Nestled within the serene and vibrant 55+ community of Ashley Crossing, this charming single-family home offers the perfect blend of comfort and elegance tailored for the active adult lifestyle. With 9' ceilings and 3 beautifully appointed bedrooms and 2 full bathrooms, this residence is a perfect sanctuary for relaxation and enjoyment. Upon entering, you are greeted by a spacious, open-plan living area that radiates warmth and welcome. The living room flows seamlessly into the dining area and kitchen, creating an ideal environment for entertaining and daily living. Natural light streams through large windows, highlighting the modern finishes and meticulous attention to detail throughout. The kitchen boasts 42" white cabinetry, ample storage, and granite countertops, making every meal preparation a pleasure. This home also features a family room addition complete with wood burning fireplace and sliding glass door access to your lovely back yard. The primary suite is a tranquil retreat, featuring a spacious bedroom, a walk-in closet, and an ensuite bathroom with dual vanities and a walk-in shower. Two additional bedrooms offer flexibility for guests, a home office, or hobby spaces. Outdoors, the property enjoys a beautifully landscaped yard and a cozy patio area, perfect for enjoying the peaceful surroundings and community atmosphere. Residents of this 55+ community benefit from access to an exclusive club house that serves as the social heart of the neighborhood. The club house offers a variety of amenities and activities, including a meeting room, party room and spaces for social gatherings, ensuring a vibrant and active lifestyle. This home not only promises a beautiful living space but also a community experience filled with engagement, comfort, and convenience. Other updates include; New Heat and AC (3yrs), New roof (2-3yrs), Water heater (8yrs). Schedule your tour today, you won't want to miss this one!
$450,000
14 Roslyn Drive Delran, NJ 08075
- Type:
- Single Family
- Sq.Ft.:
- 2,977
- Status:
- Active
- Beds:
- 3
- Lot size:
- 0.24 Acres
- Year built:
- 1999
- Baths:
- 3.00
- MLS#:
- NJBL2064018
- Subdivision:
- Ashley Crossing
ADDITIONAL INFORMATION
A lovely Marlton Model one of the areas finest 55 and over communities, Ashley Crossing. The largest model at just under 3,000 sqft of living space including the partically fininsh basement , and a 16x16 raised deck off of the kitchen. Enter into the foyer where you'll be greeted with beautiful hardwood flooring. The formal living room and dining room are on either side. The dining room and huge kitchen also feature those hardwoods. The kitchen is a full 21 feet end to end, including the eat-in portion. It also includes granite counters with a peninsula, twin pantries, 42" upper cabinets and stainless appliances. Through the sliding door off the kitchen is the aforementioned raised deck. Fantastic for morning coffee/breakfast, evening relaxation, or whatever you desire. The family room (also huge) has amazing cathedral ceilings, incredible windows that flood the area with natural light, and a gas fireplace. When you go upstairs you'll find a primary suite that is spacious, with two walk in closets. The primary ensuite bath, with dual sinks, has room for a make-up station. That area also has hook ups in place to move the laundry in there should you wish. More living area can be found in the partially finished basement, about 605 sqft worth. There's also an incredible amount of unfinished space for storage. HVAC and Water Heater are only 3 years young and the Roof is just 4 years young. Make your appointment today.
$385,000
54 Snowberry Lane Delran, NJ 08075
- Type:
- Single Family
- Sq.Ft.:
- 2,180
- Status:
- Active
- Beds:
- 4
- Lot size:
- 0.04 Acres
- Year built:
- 1997
- Baths:
- 4.00
- MLS#:
- NJBL2064394
- Subdivision:
- Summerhill
ADDITIONAL INFORMATION
Welcome home to the desirable community of Summerhill with very low quarterly HOA fees and full backyards with decks. This very large 3 story 4 bed 3 full bath and 1 half bath townhouse is ideal for a family looking for a full sized home within an attached unit. The three levels provide multiple spacious living spaces including a full first floor bedroom en-suite with a full bathroom and walk in closet. The 3rd floor Master bedroom boasts very high ceilings and a large walk in closet situated off of the Master bathroom. The laundry room and another full bathroom is located in the 3rd floor. And donât forget the 2nd floor top deck patio that overlooks an open field with recreational amenities including the tennis court, park and clubhouse. Thereâs so much to see.. please schedule your visit soon. Owner is a NJ licensed realtor. Seller is responsible for CO.
$369,900
30 Ashley Drive Delran, NJ 08075
- Type:
- Single Family
- Sq.Ft.:
- 1,454
- Status:
- Active
- Beds:
- 3
- Lot size:
- 0.18 Acres
- Year built:
- 1999
- Baths:
- 2.00
- MLS#:
- NJBL2063550
- Subdivision:
- Ashley Crossing
ADDITIONAL INFORMATION
Welcome to desirable Ashley Crossing, an adult community for 55 and over. This Ranch-style home, featuring 3 bedrooms and 2 full baths is ready to be personalized and updated to your liking. The roof, thermostat, washing machine, garage opener and hot water heater are all less than 5 years old. Ample natural light streams through the windows throughout this lovely home and the living room boasts a corner fireplace enhancing the warmth and charm of this room. French doors lead to a sunroom, deck and a fully fenced yard inviting you to relax and enjoy the outdoors. The galley-style kitchen boasts wood cabinets, combining functionality and classic aesthetics. The primary bedroom offers a 6' x 9' closet and a full bath with a stall shower and a soaking tub, making it the perfect place to unwind and relax after a long day. For additional space and versatility, the full basement is partially finished, offering room for storage and endless possibilities for customization. Located in a convenient neighborhood close to Route 130 and shopping, this home is perfectly situated for all your daily needs. Don't miss the opportunity to make this house your new home!
$369,900
Ashley Drive Delran, NJ
- Type:
- Single Family
- Sq.Ft.:
- 1,454
- Status:
- Active
- Beds:
- 3
- Year built:
- 1999
- Baths:
- 2.00
- MLS#:
- 2409833R
ADDITIONAL INFORMATION
Welcome to desirable Ashley Crossing, an adult community for 55 and over. This Ranch-style home, featuring 3 bedrooms and 2 full baths is ready to be personalized and updated to your liking. The roof, thermostat, washing machine, garage opener and hot water heater are all less than 5 years old. Ample natural light streams through the windows throughout this lovely home and the living room boasts a corner fireplace enhancing the warmth and charm of this room. French doors lead to a sunroom, deck and a fully fenced yard inviting you to relax and enjoy the outdoors. The galley-style kitchen boasts wood cabinets, combining functionality and classic aesthetics. The primary bedroom offers a 6' x 9' closet and a full bath with a stall shower and a soaking tub, making it the perfect place to unwind and relax after a long day. For additional space and versatility, the full basement is partially finished, offering room for storage and endless possibilities for customization. Located in a convenient neighborhood close to Route 130 and shopping, this home is perfectly situated for all your daily needs. Don't miss the opportunity to make this house your new home!
$549,900
53 Hartford Road Delran, NJ 08075
- Type:
- Single Family
- Sq.Ft.:
- 2,836
- Status:
- Active
- Beds:
- 5
- Lot size:
- 0.77 Acres
- Year built:
- 1975
- Baths:
- 3.00
- MLS#:
- NJBL2063004
- Subdivision:
- None Available
ADDITIONAL INFORMATION
When a home has been completely remodeled throughout, you just move in and enjoy! This is the case for 53 Hartford Rd and once you step through the front door, youâll see: wide plank âscrapedâ wood flooring, neutral paint colors, maple cabinetry in the kitchen, poured and polished concrete countertops, completely remodeled bathrooms, expansive windows for lots of natural light, and the list goes on. This home sits on a large, .77 acre, private lot with lovely wooded views, which you can enjoy from your oversized stamped concrete patio. There are 5 generously-sized bedrooms, with the Main Bedroom running from the front to the back of the home and featuring a full bath and walk-in closet. The other bedrooms feature generous closet spaces, and the oversized second floor laundry room offers convenience, as well as additional storage space. The second staircase in this home adds to the convenient layout, and the front-to-back side hallway provides a mudroom space and additional storage. Add to all of this a long & wide stamped concrete driveway (4+ car parking), an oversized 2 car garage, 2 story bonus garage in the backyard, and a basement, too. Delran High School is within short walking distance, and Rts 130, 295, the NJ Tpk, and PA bridges are nearby, too! If you enjoy entertaining and convenience, and want a remodeled, move-in ready home in a great location, you need to come see 53 Hartford Road in Delran! (Professional photos & video coming soon!)
$465,000
17 Ashley Drive Delran, NJ 08075
- Type:
- Single Family
- Sq.Ft.:
- 2,836
- Status:
- Active
- Beds:
- 3
- Lot size:
- 0.02 Acres
- Year built:
- 1999
- Baths:
- 2.00
- MLS#:
- NJBL2064142
- Subdivision:
- Ashley Crossing
ADDITIONAL INFORMATION
OPEN HOUSE CANCELLED Welcome to this charming 3-bedroom, 2-bathroom home nestled in a serene 55+ community. Meticulously renovated, this residence offers an array of features for comfortable living. As you enter, you are greeted by a spacious foyer, leading into the sun-drenched living room with fireplace. Cozy up by the fireplace during colder months or use the fireplace to create ambiance throughout the home. Beyond the french doors is an additional family room that provides a warm and inviting atmosphere, ideal for both daily living and entertaining guests. The heart of the home is the stunning kitchen, updated with modern appliances, sleek countertops, and ample cabinet space. A delightful breakfast nook provides a great place for informal dining. A spacious sunroom, perfect for savoring morning coffee or relaxing with a good book, overlooks the manicured backyard, while a formal dining area awaits special occasions. From both the sunroom and the family room you can access the expansive deck, perfect for hosting summer barbecues or enjoying peaceful evenings under the stars. Retreat to the primary bedroom, complete with an en-suite bathroom featuring a luxurious soaking tub and separate shower. Two additional bedrooms provide flexibility for guests, a home office, or hobbies. The partially finished basement offers endless possibilities, whether it be a media room, home gym, crafting area or work-from-home space. Recent upgrades include a newer roof (2022) windows (2022) washer and dryer(2019), ensuring worry-free living for years to come. This property seamlessly blends modern amenities with the tranquility of a 55+ community. Don't miss the opportunity to make this your dream home! Property being sold AS -IS.
$474,900
219 Diane Avenue Delran, NJ 08075
- Type:
- Single Family
- Sq.Ft.:
- 2,044
- Status:
- Active
- Beds:
- 4
- Year built:
- 1972
- Baths:
- 3.00
- MLS#:
- NJBL2063734
- Subdivision:
- Swedes Run
ADDITIONAL INFORMATION
This two-story colonial home boasts a spacious layout perfect for family living and entertaining. With four bedrooms and 2.5 baths, it offers ample space for everyone. The main floor features two distinct living areas and two dining areas, providing flexibility for various activities and gatherings. The updated kitchen is a highlight, featuring a gas cooktop, stainless appliance package, and ample cabinetry for storage and meal preparation, catering to both functionality and style. Overall, this property combines comfort, functionality, and modern amenities, making it an ideal home for a variety of lifestyles. A cozy family room adjacent to the kitchen creates a central hub for relaxation and socializing. The convenience of a main-floor laundry room adds practicality to daily routines. Upstairs, all bedrooms are located for privacy, with the primary bedroom boasting an ensuite bath. The secondary bedrooms share a full bath with a double vanity, ideal for busy mornings. A full unfinished basement provides potential for future expansion or additional storage space. A two-car attached garage offers convenience and protection for vehicles. Outdoor living is enhanced by a large, fenced yard, and a huge multi-level deck off the family room, providing ample space for outdoor dining, relaxation, and entertaining. Schedule your showing today! This one is a must see!
- Type:
- Townhouse
- Sq.Ft.:
- 1,372
- Status:
- Active
- Beds:
- 3
- Year built:
- 2004
- Baths:
- 3.00
- MLS#:
- NJBL2063756
- Subdivision:
- Grande At Rancocas C
ADDITIONAL INFORMATION
Explore the charm and functionality of this exquisite 3-bedroom, 2.5-bathroom, 3-story end unit nestled within the sought-after Grande development in Delran. Step inside to discover a seamless blend of comfort and style, with plush carpeted floors gracing the bedrooms while gleaming hardwood floors adorn the main and lower levels. The heart of the home resides in the open-concept kitchen, boasting the convenience of a central island and an adjacent dining area bathed in natural light pouring through the large sliding glass door leading to the deck overlooking a serene wooded backdrop. A cozy nook adjacent to the kitchen offers versatility, perfect for a reading corner, TV lounge, home office, or a tiny play area to keep an eye on little ones while tending to culinary delights. Entertaining is effortless with a designated formal dining or space for a game table, complemented by a spacious family room ideal for hosting gatherings with loved ones. Journey upstairs to discover three inviting bedrooms, including the primary suite complete with a walk-in closet and an attached private bathroom for your utmost convenience. The lower level presents endless possibilities, featuring a half bathroom and a generously-sized area suitable for a den, game room, office, workout space, or even a potential fourth bedroom. Natural light floods this versatile space through windows and another sliding glass door, creating an inviting atmosphere reminiscent of a traditional basement but with a bright, welcoming ambiance. Experience peace of mind with recent upgrades including a new roof and a two-year-old AC unit, ensuring comfort and efficiency year-round. Plus, benefit from the ease of an HOA membership at just $290 per month, covering exterior maintenance, lawn care, snow removal, and waste management, while granting access to coveted amenities such as tennis courts, a clubhouse, and a refreshing pool. Conveniently situated near shopping, dining, entertainment, and major highways, this remarkable home offers a lifestyle of convenience and luxury in a desirable community. Don't miss the opportunity to make it yours!
$510,000
110 Mulberry Street Delran, NJ 08075
- Type:
- Twin Home
- Sq.Ft.:
- 2,323
- Status:
- Active
- Beds:
- 3
- Lot size:
- 0.69 Acres
- Year built:
- 2022
- Baths:
- 4.00
- MLS#:
- NJBL2063354
- Subdivision:
- River View
ADDITIONAL INFORMATION
Experience the Pinnacle of Contemporary Living Step into the realm of contemporary luxury with this exquisite new construction townhome nestled in the heart of Delran. Crafted with meticulous attention to detail and boasting cutting-edge architectural design, this residence epitomizes the epitome of modern living. Upon crossing the threshold, you'll be greeted by an expansive open-space foyer, setting the stage for the grandeur that lies beyond. The seamless flow leads effortlessly into the sprawling great room and kitchen area, where form meets function in perfect harmony. Natural light floods the kitchen, illuminating the sleek white quartz countertops and island, creating an atmosphere of refined elegance. Gold fixtures add a touch of opulence, while the natural wood accents infuse warmth and character into the space. Equipped with state-of-the-art Samsung appliances, including customizable façades, this kitchen is a testament to both style and functionality. Retreat to the private sanctuaries of the home, where tranquility reigns supreme. The primary bedroom exudes luxury with its vaulted ceiling and spacious layout, while the attached primary bathroom offers a spa-like oasis with dual sinks and a luxurious shower. Additional generously sized bedrooms, complete with a Jack-and-Jill bathroom, provide ample space for family and guests alike. The dedicated laundry room ensures convenience and practicality, reflecting the thoughtful design found throughout the home. Descend into the basement, where soaring 9â ceilings open up a world of possibilities. Whether used as a home office, entertainment area, or extra storage space, every room is designed with both functionality and aesthetics in mind. Beyond its walls, this residence offers the perfect blend of suburban tranquility and urban convenience. With easy access to major roads and highways, the bustling city is just a stone's throw away, providing the ultimate balance between serenity and excitement. In conclusion, this new construction townhome represents the pinnacle of contemporary luxury living. From its exquisite design elements to its thoughtful spatial planning, every detail has been carefully curated to offer a lifestyle that is as luxurious as it is functional. Welcome home to the future of residential living.
$429,900
4 Teaberry Lane Delran, NJ 08075
- Type:
- Single Family
- Sq.Ft.:
- 1,662
- Status:
- Active
- Beds:
- 3
- Year built:
- 1994
- Baths:
- 3.00
- MLS#:
- NJBL2062942
- Subdivision:
- Summerhill
ADDITIONAL INFORMATION
HOME SWEET HOME! An incredibly clean & well kept, cared for property. Beautiful wood flooring throughout much of the house. The top floor of the large living room, the kitchen plus all bedrooms & main bath. High ceiling coupled with the great flooring gives you a wonderful feeling. Eat-in kitchen or branch out for a traditional dining setting. Downstairs is a large family room, separate laundry room, additional bath. Access is there for the large deck off of the back of this home or to the oversized 2-car garage. A newer roof for a corner property all in the sought after Summerhill neighborhood in popular Delran Twp. Wonderful school system & you are so close to Rainbow Meadow Park, Rancocas Creek plus much shopping, easy access to multiple highways, restaurants & commuting.
- Type:
- Single Family
- Sq.Ft.:
- 1,850
- Status:
- Active
- Beds:
- 4
- Lot size:
- 0.22 Acres
- Year built:
- 1900
- Baths:
- 1.00
- MLS#:
- NJBL2063340
- Subdivision:
- None Available
ADDITIONAL INFORMATION
Property is being sold strictly in AS IS condition. Seller will not make any repairs. Cash or Hard Money only.
$510,000
108 Mulberry Street Delran, NJ 08075
- Type:
- Twin Home
- Sq.Ft.:
- 2,323
- Status:
- Active
- Beds:
- 3
- Lot size:
- 0.69 Acres
- Year built:
- 2022
- Baths:
- 4.00
- MLS#:
- NJBL2062436
- Subdivision:
- River View
ADDITIONAL INFORMATION
Experience the Pinnacle of Contemporary Living Step into the realm of contemporary luxury with this exquisite new construction townhome nestled in the heart of Delran. Crafted with meticulous attention to detail and boasting cutting-edge architectural design, this residence epitomizes the epitome of modern living. Upon crossing the threshold, you'll be greeted by an expansive open-space foyer, setting the stage for the grandeur that lies beyond. The seamless flow leads effortlessly into the sprawling great room and kitchen area, where form meets function in perfect harmony. Natural light floods the kitchen, illuminating the sleek white quartz countertops and island, creating an atmosphere of refined elegance. Gold fixtures add a touch of opulence, while the natural wood accents infuse warmth and character into the space. Equipped with state-of-the-art Samsung appliances, including customizable façades, this kitchen is a testament to both style and functionality. Retreat to the private sanctuaries of the home, where tranquility reigns supreme. The primary bedroom exudes luxury with its vaulted ceiling and spacious layout, while the attached primary bathroom offers a spa-like oasis with dual sinks and a luxurious shower. Additional generously sized bedrooms, complete with a Jack-and-Jill bathroom, provide ample space for family and guests alike. The dedicated laundry room ensures convenience and practicality, reflecting the thoughtful design found throughout the home. Descend into the basement, where soaring 9â ceilings open up a world of possibilities. Whether used as a home office, entertainment area, or extra storage space, every room is designed with both functionality and aesthetics in mind. Beyond its walls, this residence offers the perfect blend of suburban tranquility and urban convenience. With easy access to major roads and highways, the bustling city is just a stone's throw away, providing the ultimate balance between serenity and excitement. In conclusion, this new construction townhome represents the pinnacle of contemporary luxury living. From its exquisite design elements to its thoughtful spatial planning, every detail has been carefully curated to offer a lifestyle that is as luxurious as it is functional. Welcome home to the future of residential living.
$259,900
132 Rosebay Court Delran, NJ 08075
- Type:
- Single Family
- Sq.Ft.:
- 1,031
- Status:
- Active
- Beds:
- 2
- Year built:
- 1997
- Baths:
- 2.00
- MLS#:
- NJBL2063084
- Subdivision:
- Summerhill
ADDITIONAL INFORMATION
Welcome to this beautiful condo in Summerhill! Upon entering you will see hardwood flooring throughout with a fireplace and a walk out patio. The kitchen features granite countertops, stainless steel appliances and a backsplash for the finishing touch. Upstairs you will find laundry, 2 bedrooms and a full bath. The master has a walk in closet and access to the bathroom. Schedule your appointment today this one won't last long.
- Type:
- Single Family
- Sq.Ft.:
- 2,988
- Status:
- Active
- Beds:
- 4
- Lot size:
- 0.37 Acres
- Year built:
- 1975
- Baths:
- 3.00
- MLS#:
- NJBL2062632
- Subdivision:
- None Available
ADDITIONAL INFORMATION
This is a true GEM. A Unique Bi-Level Home at 804 S. Chester Avenue in Delran is Awaiting Your Vision. Nestled in a peaceful neighborhood, this bi-level beauty presents a remarkable opportunity for those who will embrace it's original charm, or opt for a project ripe with potential. Boasting a spacious nearly 3k square feet layout and a prime location, this AS-IS property invites you to unleash your creativity and create the home of your dreams. Key Features: Flagstone foyer, Big eat in kitchen, Large bedrooms, Enclosed Patio and super spacious fenced in backyard. Roof was replaced in 2019. Spacious Layout: Including 4 bedrooms and 3 bathrooms, a lower level great room, enclosed patio/sunroom as well as unfinished basement. Sunlit Interiors: Large windows throughout the home flood the interior with natural light, creating a bright and inviting atmosphere. The lower level provides tons of versatility, with a flexible space ..whether it's a cozy family room complete with a fireplace, a home office, or a recreation area. Step outside to discover an Outdoor Oasis- a generously sized fenced in yard, perfect for outdoor entertaining, gardening, or simply relaxing in the serene surroundings. This home retains its original charm, it eagerly awaits your personal touch and modern updates. From renovating the kitchen and bathrooms to adding contemporary finishes and fixtures, the possibilities are endless. Conveniently situated on Chester Avenue in Delran, Residents will enjoy easy access to amenities, schools, parks, etc. Commuting to nearby Philadelphia or the Jersey Shore, is a breeze. Ready to explore the potential...Contact us today to schedule a private showing.
$249,900
26 River Drive Delran, NJ 08075
- Type:
- Single Family
- Sq.Ft.:
- 1,202
- Status:
- Active
- Beds:
- 2
- Lot size:
- 0.22 Acres
- Year built:
- 1950
- Baths:
- 1.00
- MLS#:
- NJBL2062128
- Subdivision:
- None Available
ADDITIONAL INFORMATION
Introducing a rare opportunity to own a charming 2 bedroom, 1 full bath retreat with breathtaking river views that will capture your heart from the moment you arrive. While the interior awaits your personal touch and updates, the star attraction is undoubtedly the beautiful Delaware River and Rancocas Creek views that greet you each day. With endless potential to transform this haven into your dream waterfront escape, seize the chance to make memories against the backdrop of nature's beauty. Plus, there is a Sun Room and oversized walk-up attic that offers so much potential to those looking to expand or simply use for more storage. Roof is approximately 9 years old. Conveniently located near Amico Island Park, famous L&M Bakery, the River LINE, and a quick commute to Philadelphia. Property is being sold in "as is" condition. Lenders will require flood insurance.
$594,900
59 Stoneham Drive Delran, NJ 08075
- Type:
- Single Family
- Sq.Ft.:
- 2,722
- Status:
- Active
- Beds:
- 4
- Lot size:
- 0.5 Acres
- Year built:
- 2002
- Baths:
- 3.00
- MLS#:
- NJBL2061664
- Subdivision:
- Grande At Rancocas C
ADDITIONAL INFORMATION
Don't miss this Colonial home with 4 bedrooms and 2.5 baths in Delran. Home features an open floor plan with approximately 2,722 square feet of living space, tons of natural light coming from the French windows all over the house, and a spacious deck to sit on for fresh air & sunlight! Beautiful home ready to be yours! TONS of Potential!! Being sold AS IS, WHERE IS, Buyer is responsible for all inspections, CO, and certifications. All information and property details set forth in this listing, including all utilities and all room dimensions which are approximate, are deemed reliable but not guaranteed and should be independently verified if any person intends to engage in a transaction based upon it. Seller/current owner does not represent and/or guarantee that all property information and details have been provided in this MLS listing. DO NOT Approach the occupants, exterior drive-by showing ONLY!!
© BRIGHT, All Rights Reserved - The data relating to real estate for sale on this website appears in part through the BRIGHT Internet Data Exchange program, a voluntary cooperative exchange of property listing data between licensed real estate brokerage firms in which Xome Inc. participates, and is provided by BRIGHT through a licensing agreement. Some real estate firms do not participate in IDX and their listings do not appear on this website. Some properties listed with participating firms do not appear on this website at the request of the seller. The information provided by this website is for the personal, non-commercial use of consumers and may not be used for any purpose other than to identify prospective properties consumers may be interested in purchasing. Some properties which appear for sale on this website may no longer be available because they are under contract, have Closed or are no longer being offered for sale. Home sale information is not to be construed as an appraisal and may not be used as such for any purpose. BRIGHT MLS is a provider of home sale information and has compiled content from various sources. Some properties represented may not have actually sold due to reporting errors.

The data relating to real estate for sale on this web-site comes in part from the Internet Listing Display database of the CENTRAL JERSEY MULTIPLE LISTING SYSTEM. Real estate listings held by brokerage firms other than Xome are marked with the ILD logo. The CENTRAL JERSEY MULTIPLE LISTING SYSTEM does not warrant the accuracy, quality, reliability, suitability, completeness, usefulness or effectiveness of any information provided. The information being provided is for consumers' personal, non-commercial use and may not be used for any purpose other than to identify properties the consumer may be interested in purchasing or renting. Copyright 2024, CENTRAL JERSEY MULTIPLE LISTING SYSTEM. All Rights reserved. The CENTRAL JERSEY MULTIPLE LISTING SYSTEM retains all rights, title and interest in and to its trademarks, service marks and copyrighted material.
Delran Real Estate
The median home value in Delran, NJ is $424,900. This is higher than the county median home value of $237,100. The national median home value is $219,700. The average price of homes sold in Delran, NJ is $424,900. Approximately 70.76% of Delran homes are owned, compared to 19.7% rented, while 9.54% are vacant. Delran real estate listings include condos, townhomes, and single family homes for sale. Commercial properties are also available. If you see a property you’re interested in, contact a Delran real estate agent to arrange a tour today!
Delran, New Jersey has a population of 16,747. Delran is more family-centric than the surrounding county with 36.82% of the households containing married families with children. The county average for households married with children is 32.59%.
The median household income in Delran, New Jersey is $94,321. The median household income for the surrounding county is $82,839 compared to the national median of $57,652. The median age of people living in Delran is 39.5 years.
Delran Weather
The average high temperature in July is 86.1 degrees, with an average low temperature in January of 24.3 degrees. The average rainfall is approximately 46.8 inches per year, with 1.9 inches of snow per year.
