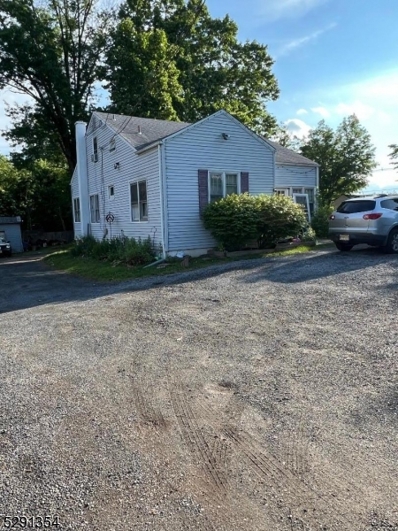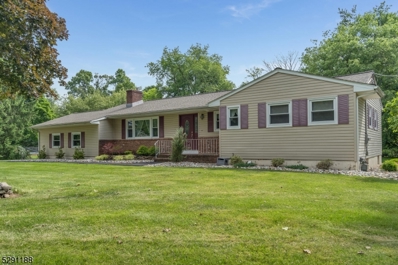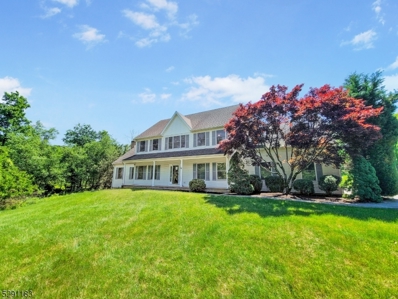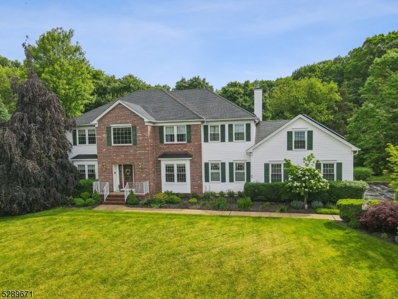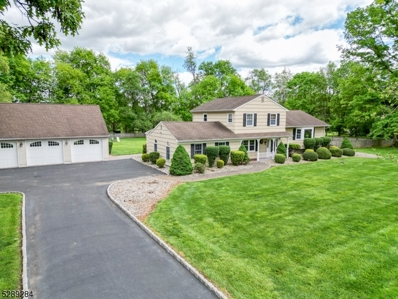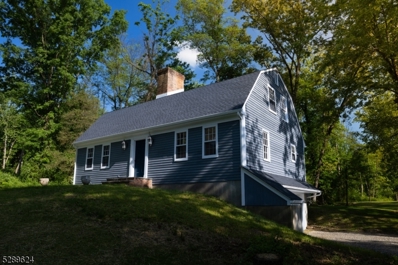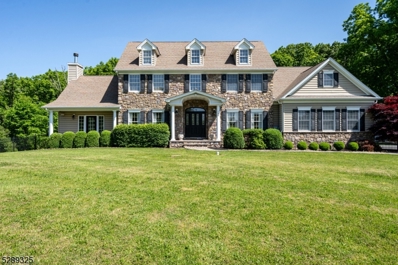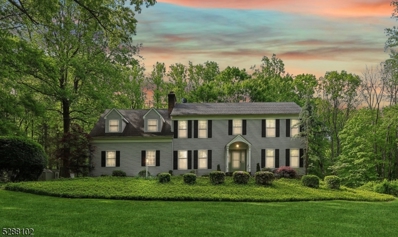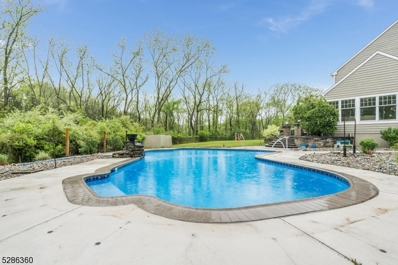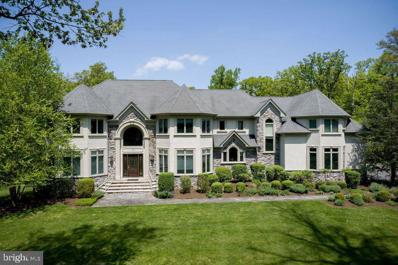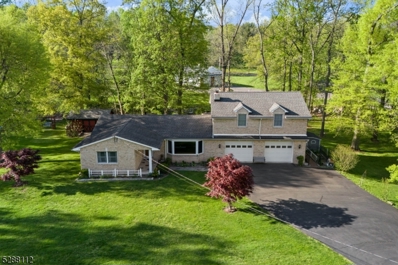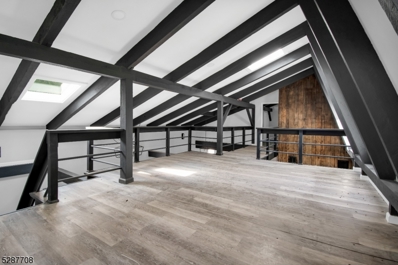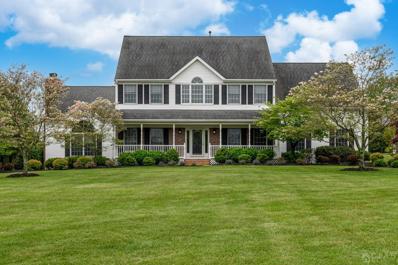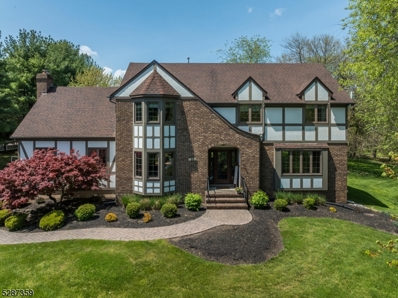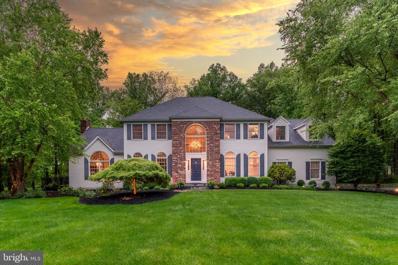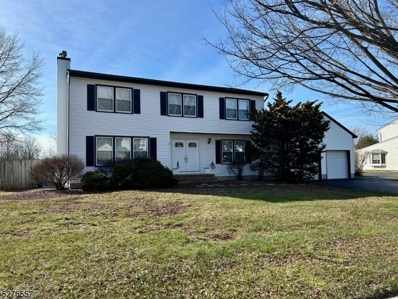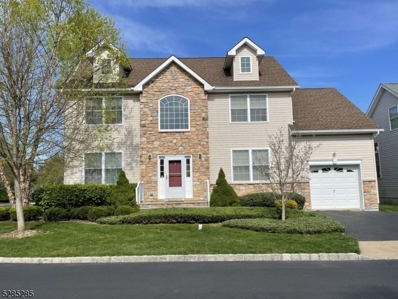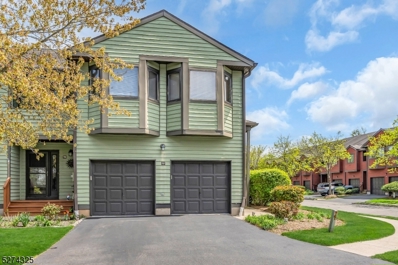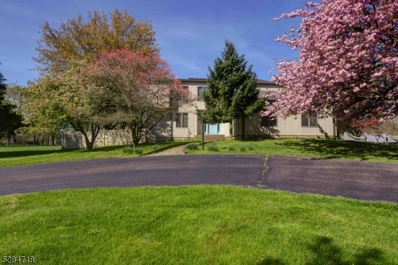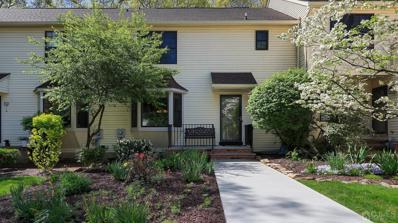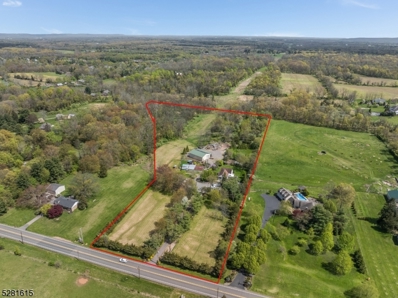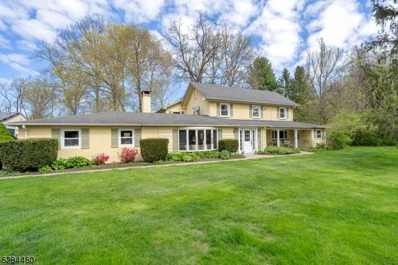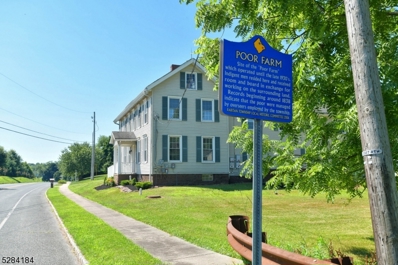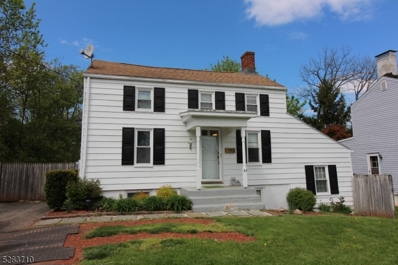Flemington NJ Homes for Sale
$369,000
3633 Rt22 Flemington, NJ 08822
- Type:
- Single Family
- Sq.Ft.:
- n/a
- Status:
- Active
- Beds:
- 3
- Lot size:
- 0.41 Acres
- Baths:
- 2.00
- MLS#:
- 3905019
- Subdivision:
- Whitehouse Station
ADDITIONAL INFORMATION
This home is current a rental property with the tenant moving out in August. New septic system was installed Spring of 2023, designed for 3 Bedrooms.
$649,000
34 Madison Ave Flemington, NJ 08822
- Type:
- Single Family
- Sq.Ft.:
- n/a
- Status:
- Active
- Beds:
- 3
- Lot size:
- 1.18 Acres
- Baths:
- 2.10
- MLS#:
- 3904876
ADDITIONAL INFORMATION
Welcome to this charming ranch nestled in one of the most sought-after neighborhoods, offering not just a home, but a lifestyle of convenience and comfort. Boasting three bedrooms and two and a half bathrooms, this residence is the epitome of modern suburban living. Step inside to discover a meticulously maintained interior. The updated kitchen, a focal point of the home, features sleek countertops, contemporary appliances, and ample cabinet space. For additional space to unwind or host gatherings, the finished basement offers endless possibilities complete with a bar area. Plus, with a potential office space, working from home has never been more convenient. Outside you'll find entertaining guests is a breeze with the expansive deck that extends the living space outdoors. Beyond the confines of this home, residents will appreciate the proximity to many amenities, including shopping centers, restaurants, and recreational facilities. Don't miss your chance to make this dream home yours. Schedule a showing today and experience the allure of suburban living at its finest.
$710,000
5 Forest Dr Flemington, NJ 08822
- Type:
- Single Family
- Sq.Ft.:
- 3,487
- Status:
- Active
- Beds:
- 4
- Lot size:
- 1.69 Acres
- Baths:
- 2.10
- MLS#:
- 3904852
ADDITIONAL INFORMATION
Nestled just outside of the charming town of Flemington, this expansive colonial home offers an exceptional blend of space, comfort, and potential. Spanning 3,487 sq. ft., this residence features 4 spacious bedrooms and 2 and a half baths, providing ample room. The heart of the home is its generous kitchen, ideal for culinary enthusiasts and perfect for gatherings. Adjoining the kitchen is a welcoming dining area that flows seamlessly into a cozy family room, creating a harmonious space for daily living and entertaining. Step outside onto the huge deck at the back, where you can enjoy serene views of the lush 1.7-acre lot. This expansive outdoor space is perfect for summer barbecues, morning coffee, or simply soaking in the tranquility of the surrounding nature. The finished walkout basement is a standout feature, complete with a stylish bar, making it an excellent space for hosting game nights, or unwinding after a long day. Additional highlights include a three-car garage, providing ample storage and parking. While the home does need a bit of work and updating, it presents a fantastic opportunity to customize and modernize to your tastes, adding significant value and personal touch. Imagine transforming this spacious colonial into your dream home, situated in a picturesque location just minutes from Flemington's amenities, schools, and commuter routes. Don't miss the chance to own this beautiful property with endless potential in a sought-after location. There is NO pool.
$975,000
4 Stover Way Flemington, NJ 08822
- Type:
- Single Family
- Sq.Ft.:
- 3,642
- Status:
- Active
- Beds:
- 4
- Lot size:
- 1 Acres
- Baths:
- 4.00
- MLS#:
- 3904447
- Subdivision:
- Hedgerow Estates
ADDITIONAL INFORMATION
Welcome to your dream home located in the highly desirable neighborhood - Hedgerow Estates (with public sewer!). This stunning residence boasts breathtaking views that will captivate you from the moment you drive up. Nestled in a serene and picturesque setting, this exquisite home offers an unparalleled blend of luxury and comfort. As you enter, you'll be greeted by an open and airy floor plan that seamlessly integrates indoor and outdoor living. Expansive windows flood the space with natural light and offer panoramic views of the majestic greenery. The gourmet kitchen is a chef's delight, equipped with Sub Zero and Wolf stainless steel appliances, granite countertops, marble backsplash and a spacious island ideal for entertaining. Adjacent to the kitchen is a charming sunroom with direct access to a large patio, where you can enjoy al fresco dining while soaking in the scenic landscape. The family room features high ceilings and a cozy fireplace, perfect for relaxing on cool evenings. The master suite is a private oasis, complete with a spa-like en-suite bathroom and 2 walk-in closets. Additional bedrooms are generously sized. Finished lower level with rec room, wet bar, media room, exercise room, sauna and full bathroom. Step outside to your beautifully landscaped backyard, where you'll find a patio perfect for morning coffee or evening gatherings, all with preserved land as your backdrop. Low voltage lighting. Solar power is owned and generates about $200/mo income.
$689,900
32 Madison Ave Flemington, NJ 08822
- Type:
- Single Family
- Sq.Ft.:
- 2,596
- Status:
- Active
- Beds:
- 4
- Lot size:
- 1.18 Acres
- Baths:
- 3.00
- MLS#:
- 3903492
ADDITIONAL INFORMATION
Welcome to 32 Madison Avenue, where endless entertaining possibilities await! This modern 2596 sq/ft 4 bed/3 Bath home boasts a spacious footprint, including a main level that's perfect for hosting gatherings. The great room, with its hardwood flooring and recessed lighting, sets the stage for memorable events, while the family room is perfect for those that wish to be part of the action but also want to chat. The formal living room and dining room feature huge windows and gleaming HW floors. The updated kitchen, complete with SS appliances and Franke SS sink, is ideal for culinary adventures and entertaining. With 3 bedrooms upstairs take a break in the freshly painted main bedroom with brand new luxury vinyl plank flooring. Or step outside to the oversized deck and expansive patio, offering ample space for outdoor entertaining. The fenced yard provides privacy, and the upgraded electric access for a hot tub adds an extra touch of luxury. With a 900 sq.ft 3-car detached garage,(oversized doors)plenty of room for most needs, and the huge attic and upgraded electrical panel above the garage offers options for customization. Wondering about the big stuff- Furnace/AC/Roof were replaced 2009 and the whole house Generac will keep you warm! They even splurged for Gutter Guard Leaf filters. Whether you're hosting a lively soire or enjoying a quiet evening at home, 32 Madison Ave is the perfect setting for a modern lifestyle centered around joy & entertainment!
$599,900
176 Stanton Rd Flemington, NJ 08822
- Type:
- Single Family
- Sq.Ft.:
- 1,764
- Status:
- Active
- Beds:
- 3
- Lot size:
- 5.66 Acres
- Baths:
- 2.00
- MLS#:
- 3903464
ADDITIONAL INFORMATION
Enter through the iron gates to this charming 3 bedroom, 2 bath Dutch Colonial home located on 5.66 acres in desirable Readington Township, Hunterdon County. The kitchen has been beautifully renovated with new cabinets, granite countertops and stainless steel appliances, adding a touch of elegance to the space. Enjoy your morning coffee on the covered patio overlooking this tranquil setting. There is a woodburning stove in the family room off the kitchen, and a woodburning fireplace in the living room. A formal dining room and full bathroom complete the first floor. The second floor consists of the primary bedroom with two walk-in-closets, and two additional bedrooms with skylights and another full bathroom. The interior and exterior have been freshly painted, giving it a clean and modern look. The brand new septic, roof and water heater have been installed, providing peace of mind for the new homeowners. With all these updates, this home is move-in ready and waiting for you to call it your own.
- Type:
- Single Family
- Sq.Ft.:
- 3,300
- Status:
- Active
- Beds:
- 4
- Lot size:
- 1.86 Acres
- Baths:
- 2.10
- MLS#:
- 3903447
ADDITIONAL INFORMATION
This Grand Colonial is just perfect for any and all of your needs! The house sits on 1.86 acres of land, and the backyard is fully fenced in, and has been miraculously transformed into a private getaway. On the property sits a 40 X 30 pole barn, that has potential of being a workshop, storage, or extra parking. The house is filled with fine moulding, high ceilings, and beautiful hardwood floors, and has 4 well sized bedrooms, along with a primary ensuite bathroom fit with a jetted bath tub, and walk in shower. The kitchen has been kept up with, including all stainless steel appliances, and a granite counter top. The first floor has an office/den, large family room and sun room. Within the basement there is an exercise room, sauna, and media room. The attached garage can house three cars, and the driveway provides plenty of other parking spots. This move in ready property has all you would need to make an excellent forever home.
$925,000
122 Foothill Rd Flemington, NJ 08822
- Type:
- Single Family
- Sq.Ft.:
- n/a
- Status:
- Active
- Beds:
- 4
- Lot size:
- 6.32 Acres
- Baths:
- 3.10
- MLS#:
- 3903063
ADDITIONAL INFORMATION
Welcome to your own private oasis - an amazing dream home where nature, comfort, and luxury converge to create a truly remarkable living experience. This beautiful home is located just 53 miles west of New York City. Through loving care and thoughtful updates, this home remains fresh and modern. As sunlight pours in through large windows and skylights, the neutral decor welcomes a wide array of furnishings. You will be thrilled with the beautifully updated kitchen, while the three finished levels are made for entertaining and daily living. The primary suite has vaulted ceilings, 3 walk-in closets, double sink and jacuzzi tub. Second floor offers spacious bedrooms and home office. Large sunroom with high ceiling, sky lights and gorgeous views. Finished walkout lower level with large recreation room. This exquisite home is nestled on a sprawling 6.32 acres that boasts breathtaking natural beauty. Amazing entertaining backyard with large Trex deck, spacious grass area and backing up to woodlands. Roof is 6 years old. Close proximity to the train station, highways, shops, restaurants and Round Valley Reservoir (hiking, biking, fishing, etc).
- Type:
- Single Family
- Sq.Ft.:
- n/a
- Status:
- Active
- Beds:
- 4
- Lot size:
- 3.2 Acres
- Baths:
- 3.00
- MLS#:
- 3902545
ADDITIONAL INFORMATION
Welcome to this very private and stunning custom home on 3+ acres sitting high over the Pleasant Run stream. This beautiful 4 bedroom, 3 full bath home has something to offer for everyone. From the large living room/dining room formal area with warm wood built ins, in layed floor and a contemporary feel to the kitchen with a double island, granite countertops and fireplace. Cozy den that walks out to the backyard patio or family room also with a walk out and a view of the immaculate grounds and the saltwater pool with a waterfall. Full bath and utility room also located on the first level. Upstairs is a spacious primary suite with updated bathroom, soaking tub, and beautiful glass shower. Also on 2nd level are large extra bedrooms with a shared updated bath. A bonus room over garage can be an office or home gym. Laundry room upstairs for added convenience. The 3 car garage is oversized. The Basement, with access from interior of home and garage is unfinished for storage or to reimagine as you would like! Hard wood floors throughout most of home. Hardy plank exterior. Built in Generac Generator. Backyard is fenced to enclose pool, patio and spacious area for recreation activities. Located Between Rt 523 and 202 on Pleasant Run, it is convenient whichever way you may be headed. Shops, commuting routes and top rated schools are all a quick drive.
$1,599,000
14 Alexander Drive Flemington, NJ 08822
- Type:
- Single Family
- Sq.Ft.:
- 5,234
- Status:
- Active
- Beds:
- 4
- Lot size:
- 2.5 Acres
- Year built:
- 2006
- Baths:
- 6.00
- MLS#:
- NJHT2002896
- Subdivision:
- Equestrian Meadows
ADDITIONAL INFORMATION
**OPEN HOUSE THIS SATURDAY, JUNE 15 FROM 1:00 TO 3:00 This elegant custom home sits grandly on 2½ lush acres on a quiet cul de sac, offering peace and privacy only minutes to downtown Flemington. With a flexible and flowing floor plan, three levels of exceptional living, and a backyard oasis, with inground pool and multi-purpose sport court, this home has it all. A fieldstone walkway leads past beautiful landscaping, designed by nationally recognized Groundswell Design Group. The front door opens to reveal a two-story foyer with beautiful millwork and marble floors awash in sunlight. A stunning main level renovation was recently completed by Reinboth and Company interior design firm. The home exudes grace and sophistication as high design marries beautifully with inviting intimate spaces. The chic and luxurious chefâs kitchen is the heart of the home and features quartz counters including a large waterfall center island, Wolf double-ovens and six-burner range, and beautiful custom cabinets for abundant storage. The sunny breakfast room, with wet bar has sliding glass doors that open onto the maintenance-free Trex deck overlooking the private backyard. Continue on into the fabulous vaulted great room with floor-to-ceiling Palladian window, hardwood floors, gas fireplace, and exquisite chandelier. Formal living and dining rooms with over-sized bay windows and beautiful millwork make hosting a delight. A first floor office and adjacent full bathroom offer versatility should you need a main floor bedroom. A laundry room with access to the deck, powder room, and attached three-car garage bring ease and convenience to everyday life. Ascend either the sweeping front staircase, or the back stairs from the kitchen up to the private quarters. The lofted landing overlooks the great room below and a charming study nook offers additional living space. Double doors open to reveal the expansive primary bedroom suite with vaulted ceiling, walk-in closets, double-sided fireplace, and ensuite bathroom. Down the hall is another ensuite bedroom, plus two more generously sized bedrooms share a Jack-and-Jill bathroom. The finished walk-out basement is an entertainerâs paradise with a large lounge area, billiards room, and wet bar. A gym/dance studio, full bathroom, and guest room add to the amenities. Sliding doors open to your outdoor sanctuary with an inground pool, multi-sport court, firepit, and a built-in, all-year custom hot tub. Spend your summers lounging poolside, or exploring beautiful Hunterdon County. 5/24/24 Public Open House for Sunday 5/26 has been cancelled. Private showings still allowed.
$619,000
2 Northridge Rd Flemington, NJ 08822
- Type:
- Single Family
- Sq.Ft.:
- n/a
- Status:
- Active
- Beds:
- 3
- Lot size:
- 1.22 Acres
- Baths:
- 2.00
- MLS#:
- 3902128
ADDITIONAL INFORMATION
Escape to tranquility in Flemington, NJ! Nestled on a sprawling 1.22-acre corner lot, this delightful home boasts Anderson windows throughout, filling the interior with natural light and offering scenic views. Inside, discover a versatile bonus room, perfect for a home office or relaxation space. The primary bedroom provides a serene haven with its ensuite bathroom, two walk-in closets, ensuring comfort and privacy. Step outside to your own private retreat a backyard adorned with lush greenery and mature trees, creating an idyllic setting for outdoor enjoyment and peaceful moments. A beautifully paved patio offering a perfect blend of elegance and functionality for outdoor relaxation and entertainment. Modern comforts including hardwood floors, beautiful kitchen, updated bathroom and central air enhance the suburban living experience. Don't miss out on this exceptional property!
- Type:
- Single Family
- Sq.Ft.:
- n/a
- Status:
- Active
- Beds:
- 4
- Lot size:
- 2.01 Acres
- Baths:
- 2.10
- MLS#:
- 3901811
ADDITIONAL INFORMATION
Welcome to your new colonial home in Flemington! As you enter, you're welcomed by a spacious & inviting open layout, highlighted by a stunning loft. The seamless blend of the kitchen, living, & dining area creates the ideal environment for both entertaining guests & relaxing with loved ones. Boasting 4 bedrooms & 2.5 bathrooms, including a primary suite on the first floor, this home offers both comfort & convenience. The second floor features two additional bedrooms and a full bathroom, designed in a chic loft style that exudes contemporary charm. An added gem of this property lies in the fully finished basement complete with another full bathroom & laundry hookup. Whether you're in need of a cozy den, home office, or a rec space, the possibilities are endless with the additional rooms awaiting your personal touch. Outside, the property unfolds onto an expansive lot of land, providing ample space for outdoor activities & opportunities for nature enthusiasts. Whether you're enjoying a quiet morning coffee on the patio or exploring the lush surroundings, this expansive outdoor haven is sure to delight. Don't miss your chance to call this exquisite colonial masterpiece home. Schedule your showing today!
$775,000
Dehoff Drive Flemington, NJ
- Type:
- Single Family
- Sq.Ft.:
- 3,242
- Status:
- Active
- Beds:
- 4
- Lot size:
- 1.15 Acres
- Year built:
- 1994
- Baths:
- 2.50
- MLS#:
- 2411706R
ADDITIONAL INFORMATION
Picture perfect 4 Bed 2.5 Bath Colonial with Primary Suite, 2 Car Garage and over 3200+ sq ft of living is sure to impress! Well maintained inside and out with curb appeal on a meticulous lot, turn-key ready and waiting for you! This lovely home features a classic covered rocking chair front porch and grand 2 story foyer entry that opens to a spacious and sophisticated interior. Formal Living room and elegant Dining room feature HW floors that shine, decorative moldings, and plenty of space to entertain. Upgraded Eat-in-Kitchen will delight any culinary enthusiast, offering SS Appliances, breakfast bar, quartz counters, ample cabinet and pantry storage and sunsoaked dinette space with slider to the deck for al fresco dining. Large Family room with soaring raised ceiling and cozy gas fireplace is the heart of the home, adorned with french doors to a bonus Den/Home Office! Convenient 1/2 Bath and Laundry room rounds out the main level of this gem. Upstairs, the main Full Bath, along with 4 generous Bedrooms each with walk-in closets, inc the Master Suite. MBR boasts it's own blissful, upgraded ensuite bath with dual sinks, stall shower and soaking tub. Large rear Deck and plush, peaceful Backyard with storage shed offers plenty of extra space to expand and play. Oversized 2 Car Garage, double wide drive, upgraded attic insulation, High Efficiency Furnace & Hot Water Heater, Newer AC (2017) and Furnace (2019), new landscaping and more! Top Rated School System in a Prime location with easy access to shopping, dining, parks, and trails. Don't miss out! A true MUST SEE! *Showings begin Saturday 5/18
- Type:
- Single Family
- Sq.Ft.:
- n/a
- Status:
- Active
- Beds:
- 5
- Lot size:
- 0.66 Acres
- Baths:
- 2.10
- MLS#:
- 3901366
- Subdivision:
- Woodside Farms
ADDITIONAL INFORMATION
Beautifully updated large 5 bedroom home in desirable Woodside Farms with city water and sewer! Updated kitchen, bathroom, roof, stucco, Trex deck, HVAC. Hardwood floors on main floor. All bedrooms are generously sized and located on 2nd floor. Den on 1st level could be converted to a 6th bedroom. New quartzite countertops in kitchen and granite and quartzite in bathrooms. Private rear yard with large deck leading to inground pool area with plenty of lounging space. Finished basement recreation room, office and large storage/utiilty room. Home is located in community with private 43 acre recreation area for residents only. Tennis Courts, Basketball courts, picnic area, baseball field and lacrosse/soccer fields.
- Type:
- Single Family
- Sq.Ft.:
- n/a
- Status:
- Active
- Beds:
- 4
- Lot size:
- 1.52 Acres
- Year built:
- 1995
- Baths:
- 3.00
- MLS#:
- NJHT2002886
- Subdivision:
- Robin Hill Ii
ADDITIONAL INFORMATION
MANY UPGRADES AND WELL MAINTAINED!...On a lush lot in a much-adored Delaware Township neighborhood known for its tree-lined streets, its handsome houses, proximity to Flemington conveniences, and Stockton and Lambertville's charm and restaurants, here is your dream house find! With large rooms and a friendly floor plan, it is equally impressive and comfortable. Off the foyer, the living room with its beveled glass doors could also serve as a home office, if desired opposite is a large formal dining room. Less formal dining is in the upgraded kitchen with granite counters, new appliances, a big center island, and a breakfast nook opening to the sprawling brick patio and fenced professionally landscaped park-like backyard. The great room showcases a cathedral ceiling, gas fireplace, and atrium doors to the patio. The laundry is on the main level near a half bath and a three-car garage with a storage loft. There is also additional outside storage with a shed conveniently located. The four bedrooms on the second floor are all sizeable, with the main suite providing an oversized walk-in closet and an upgraded ensuite. Well-thought-out improvements include remote-controlled skylights, high-hat lighting, a whole-house generator, refinished hardwood floors, the foyer staircase, and many freshly painted rooms with neutral colors. Natural gas heating, an 8 year old GAF Timberline Ultra high-def roof with a gutter system, a newer driveway, professionally landscaping and house lighting are welcome amenities. Owner is NJ Licensed Real Estate Agent.
$599,990
10 Phipps Ct Flemington, NJ 08822
- Type:
- Single Family
- Sq.Ft.:
- n/a
- Status:
- Active
- Beds:
- 3
- Lot size:
- 0.1 Acres
- Baths:
- 2.10
- MLS#:
- 3901027
- Subdivision:
- Flemington Fields
ADDITIONAL INFORMATION
Welcome to your dream home in an exclusive 55+ adult community! This stunning Delaware model boasts luxurious living with a first-floor master bedroom complete with a full bathroom featuring a soaking tub and stall shower. Enter through a grand 2-story foyer, leading to a spacious family room with a cozy fireplace, perfect for gatherings. The first floor also features a convenient laundry room and an inviting eat-in kitchen. Upstairs, discover two bedrooms, a full bathroom, walk-in closet, office, and loft area. With a full unfinished basement, hardwood floors, and impeccable condition throughout, this home offers endless possibilities. Situated in an excellent location, enjoy easy access to restaurants, shopping, and the renowned Hunterdon Medical Center. Plus, with equal proximity between NYC and Philly, the best of both worlds is at your fingertips. Don't miss out on this exceptional opportunity for upscale living! UPGRADED INSULATION in Basement...HOA fee includes lawn, landscaping, snow removal
$650,000
17 Chestnut Trl Flemington, NJ 08822
- Type:
- Single Family
- Sq.Ft.:
- 2,194
- Status:
- Active
- Beds:
- 4
- Lot size:
- 0.34 Acres
- Baths:
- 3.00
- MLS#:
- 3900320
- Subdivision:
- Sun Ridge
ADDITIONAL INFORMATION
Location, Location, Location. Fantastic Neighborhood. First time offered, Sun Ridge, Largest Colonial with 4 Bedrooms and 3 Full Baths, full basement, hot water baseboard heat, central air, large deck, fenced in yard backs to open space. Original Owner, Just needs some TLC. Price is negotiable.
$595,000
8 Higgins Ct Flemington, NJ 08822
- Type:
- Single Family
- Sq.Ft.:
- 2,173
- Status:
- Active
- Beds:
- 3
- Lot size:
- 0.1 Acres
- Baths:
- 2.10
- MLS#:
- 3899595
- Subdivision:
- Flemington Fields
ADDITIONAL INFORMATION
This home is located in the desirable Flemington Fields neighborhood, a 55+ community, convenient to nearby shopping, restaurants, downtown Flemington, and the Hunterdon Medical Center. This well-maintained home has 3 bedrooms, 2 baths, an office, and a spacious loft area overlooking the two-story foyer. Offering one-level living, the master suite in located on the first floor, with a walk-in closet and large master bath. Hardwood flooring is throughout the first floor. The Great Room has a gas fireplace. There is plenty of storage space available in the two walk-in closets, full unfinished basement, and additional attic space. Major appliances are included. An affordable HOA fee includes lawn and landscaping care, garbage and recycling, as well as snow removal on the driveway and walkway.
$455,000
707 Clark Cir Flemington, NJ 08822
- Type:
- Condo
- Sq.Ft.:
- n/a
- Status:
- Active
- Beds:
- 3
- Baths:
- 2.10
- MLS#:
- 3899179
- Subdivision:
- South Main Village
ADDITIONAL INFORMATION
Easy Living At It's Best! Welcome Home To Your Spacious 3 Bedroom, 2.5 Bath End Unit TownHome Perfectly Located Near the Heart Of Historic Downtown Flemington. Step Into A Bright And Airy Foyer That Leads You To An Open Floor Plan Perfect For Gatherings. An Updated Kitchen(2015) With Lots Of Cabinet And Counter Space., Perfect For That Inner Chef In You! Upstairs Has 3 Large Bedrooms, A Master With 2 Large Closets And A Private Balcony ( What A Great Place To Escape And Wind Down). What You Will Love About Living In The Neighborhood Is The Many Conveniences. Just A Hop, Skip And Jump Away From Shopping, Some Of The Best Restaurants (In Case You Have No Inner Chef And Prefer Take Out;0), NJ Transit, And Major Highways. AND, Lets Not Forget About The Blue Ribbons Schools!!!.
$634,000
1 Laurelton Trl Flemington, NJ 08822
- Type:
- Single Family
- Sq.Ft.:
- n/a
- Status:
- Active
- Beds:
- 4
- Lot size:
- 3.33 Acres
- Baths:
- 3.00
- MLS#:
- 3899127
ADDITIONAL INFORMATION
Outdoor living with interior style and space! Presenting 1 Laurelton Tr a 4 BR, 3 bath contemporary is situated on a 3+ acre lot in the Cherryville section of Raritan Township. A circular driveway leads to the home that is set back from the street in a very private setting. Custom floor plan with foyer entry opens to a Great Room with brick fireplace and glass wall with sliders to Sun Room with doggie door which leads to an enclosed dog run, and to an expansive wrap-around deck that overlooks a private yard. Updated Kitchen with granite counters and tiled backsplash, an oversized Dining Room, and a first-floor bedroom with full bath for guests complete the first floor. The second floor has a master bedroom with a walk-in closet and full bath and two additional bedrooms and another full bath. The property is surrounded by mature trees and is conveniently located within minutes of I-78 and Route 31.
$450,000
Burlington Court Flemington, NJ
- Type:
- Townhouse
- Sq.Ft.:
- 1,854
- Status:
- Active
- Beds:
- 3
- Lot size:
- 0.06 Acres
- Year built:
- 1986
- Baths:
- 2.50
- MLS#:
- 2411364R
ADDITIONAL INFORMATION
Nestled in the picturesque Concord Ridge neighborhood, this recently updated 3-bedroom, 2.5-bathroom home exudes charm and elegance. Numerous recent upgrades enhance the property's appeal. Both the front and back storm doors have been replaced, along with a new roof and gutters. The HOA has also replaced the sidewalks and stairs, with plans underway to update the deck. The property features a deck, paver stone area, beautiful landscaping, and a wooded lot, offering a sense of privacy and tranquility. Inside, the kitchen boasts tiled floors, stainless steel appliances, including a microwave installed in 2024, and a newer refrigerator. The kitchen is complemented by oak cabinets, a garbage disposal, and a granite breakfast bar. The foyer features tiled floors with a convenient closet, while the rest of the first floor is adorned with hardwood flooring. The family room seamlessly flows into the living room, with the family room also serving as a cozy TV area. The living area includes a charming wood-burning fireplace. The powder room features newer tile, a new vanity, and a window for natural light. The finished basement, completed in 2014, offers plush Berber carpeting, a storage room, and ample closet space. The laundry room, located in the basement behind louver doors, adds convenience. The HVAC system was installed in 2007. Other notable updates and features include windows, a hot water heater, a sump pump, and French drains. The master bedroom boasts an ensuite master bath with a new counter and toilet, tile flooring with a hardwood look, a new sink with a quartz counter, and a shower stall. With a total of three bedrooms, including the finished basement that offers flexible space for an office, bedroom, playroom, or workspace. All three baths have been updated within the last few years, with two new vanities and three new toilets. New cordless blinds have been installed throughout the home. The main bath has been updated with a bath fitter liner and comes with a transferable warranty.
$799,000
930 Route 523 Flemington, NJ 08822
- Type:
- Single Family
- Sq.Ft.:
- n/a
- Status:
- Active
- Beds:
- 4
- Lot size:
- 11.02 Acres
- Baths:
- 2.00
- MLS#:
- 3898785
- Subdivision:
- Stanton Area
ADDITIONAL INFORMATION
NICELY UPDATED WITH LUSH GROUNDS. 11 ACRES FARM ASSESSED IN THE STANTON SECTION OF READINGTON TWP. SPACIOUS GOURMET COUNTRY KITCHEN WITH BREAKFAST BAR, STAINLESS STEEL APPLIANCES, CHERRY CABINETRY, GRANITE COUNTER TOPS WITH A WALK-OUT TO DECK. FORMAL DINING ROOM; LIVING ROOM WITH WOOD BURNING STOVE; FIRST FLOOR MASTER AND PRIVATE BATH WITH TWO MORE BEDROOMS. THE ATTIC LEVEL HAS 4TH BEDROOM AND SITTING ROOM. BASEMENT LEVEL HAS OFFICE, FULL BATH AND LAUNDRY ROOM WITH LOTS OF SPACE. THE GROUNDS BOAST A HUGH OVERSIZE DETACHED GARAGE, AND POLE BARN. PRIVACY PLUS COMES WITH THIS SUPER COZY HOME NESTLED AMONG PINE AND SHADE TREES. JUST MINUTES FROM STANTON RIDGE GOLF COURSE, CUSHETUNK MOUNTAIN PRESERVE. BLUE RIBBON SCHOOLS, READINGTON HORSE RIDING TRAILS, SHOPPING AND RESTAURANTS.
$1,124,900
572 Sergeantsville Rd Flemington, NJ 08822
- Type:
- Single Family
- Sq.Ft.:
- 2,992
- Status:
- Active
- Beds:
- 4
- Lot size:
- 16.84 Acres
- Baths:
- 2.00
- MLS#:
- 3898822
- Subdivision:
- Delaware Twp
ADDITIONAL INFORMATION
Welcome to Abbey Rose Farms, a tranquil 16.84-acre horse and hobby farm situated in Delaware Township, NJ, where rustic charm seamlessly combines with modern comforts. The expansive main residence offers over 2900 sq ft of heated living space, including 9 rooms featuring 4 cozy bedrooms and 2 full baths, plus a delightful second-floor deck ideal for enjoying majestic sunsets with a glass of wine. Equestrian enthusiasts will be thrilled with the property's comprehensive facilities, including a 4-stall barn with additional bays for storage, a convertible two-stall outbuilding with a heated workshop, and large pastures with versatile run-in sheds. With direct access to the Covered Bridge Trail Association and proximity to Horseshoe Bend Park, residents have endless opportunities for riding and outdoor adventures. Abbey Rose Farms represents an unparalleled opportunity for those seeking a peaceful retreat or an active equestrian lifestyle, making it a perfect sanctuary to fulfill your dreams of country living.
- Type:
- Single Family
- Sq.Ft.:
- 3,862
- Status:
- Active
- Beds:
- 5
- Lot size:
- 1.27 Acres
- Baths:
- 2.10
- MLS#:
- 3898620
ADDITIONAL INFORMATION
Wait till you see all the possibilities of this beautiful turn of the centuries home! This house was built only10 short years of the signing of "The Declaration of Independence". Now how phenomenal is that? Talk about stories and history! It has been acknowledged by historians as "The Poor Farm" and has its own plaque to authenticate it right on its location. This home would be very easy to give it your own personal touch. Oh, the conversations around the fireplace! Beautiful pumpkin pine wide plank flooring. 4+ bedrooms (one with a "secret door") to the walk-up attic where you will find loads of storage space with full flooring. 2 1/2 bathrooms. Jacuzzi tub in the Primary Bedroom too! Great blend of character from olden days to meet modern times! This home has a huge gorgeous great room w/real wood beamed ceiling to host all your parties. . Plenty of spacious areas throughout this Magnificent home. Sitting on 1.27 acres with security fencing for your privacy. 3 car detached garage with walk-up stairs to the second floor with electric throughout the entire garage for your convenience. It also boasts Solar panels on the roof so your electric bills are minimal, Visit this beautiful home today, make an offer and it may be yours! ALL OFFERS WILL BE CONSIDERED! MAKE AN OFFER TODAY BEFORE THIS ONE GETS AWAY!
$369,900
41 Capner St Flemington, NJ 08822
- Type:
- Single Family
- Sq.Ft.:
- n/a
- Status:
- Active
- Beds:
- 2
- Lot size:
- 0.46 Acres
- Baths:
- 1.00
- MLS#:
- 3898460
- Subdivision:
- In- Town
ADDITIONAL INFORMATION
WALKING DISTANCE TO THE HEART OF HISTORIC DOWNTOWN FLEMINGTON. PUBLIC SEWER AND WATER. NICE PRIVATE BACKYARD WTIH WOODS TO REAR. 12X12 SHED FOR STORAGE. BRICK FIREPLACE WITH GAS STOVE IN COUNTRY KITCHEN AND MANY ORIGINAL & UNIQUE FEATURES ARE SOME OF THE HIGHLIGHTS. DINING ROOM AND LIVING ROOM WITH 2 NICELY APPOINTED BEDROOMS AND BASEMENT WITH WALK-OUT. GREAT LOCATION WITH NEARBY PARKS, PRESERVES AND A 100 ACRE UPLANDS RESERVE WITH HIKING TRAILS.

This information is being provided for Consumers’ personal, non-commercial use and may not be used for any purpose other than to identify prospective properties Consumers may be interested in Purchasing. Information deemed reliable but not guaranteed. Copyright © 2024 Garden State Multiple Listing Service, LLC. All rights reserved. Notice: The dissemination of listings on this website does not constitute the consent required by N.J.A.C. 11:5.6.1 (n) for the advertisement of listings exclusively for sale by another broker. Any such consent must be obtained in writing from the listing broker.
© BRIGHT, All Rights Reserved - The data relating to real estate for sale on this website appears in part through the BRIGHT Internet Data Exchange program, a voluntary cooperative exchange of property listing data between licensed real estate brokerage firms in which Xome Inc. participates, and is provided by BRIGHT through a licensing agreement. Some real estate firms do not participate in IDX and their listings do not appear on this website. Some properties listed with participating firms do not appear on this website at the request of the seller. The information provided by this website is for the personal, non-commercial use of consumers and may not be used for any purpose other than to identify prospective properties consumers may be interested in purchasing. Some properties which appear for sale on this website may no longer be available because they are under contract, have Closed or are no longer being offered for sale. Home sale information is not to be construed as an appraisal and may not be used as such for any purpose. BRIGHT MLS is a provider of home sale information and has compiled content from various sources. Some properties represented may not have actually sold due to reporting errors.

The data relating to real estate for sale on this web-site comes in part from the Internet Listing Display database of the CENTRAL JERSEY MULTIPLE LISTING SYSTEM. Real estate listings held by brokerage firms other than Xome are marked with the ILD logo. The CENTRAL JERSEY MULTIPLE LISTING SYSTEM does not warrant the accuracy, quality, reliability, suitability, completeness, usefulness or effectiveness of any information provided. The information being provided is for consumers' personal, non-commercial use and may not be used for any purpose other than to identify properties the consumer may be interested in purchasing or renting. Copyright 2024, CENTRAL JERSEY MULTIPLE LISTING SYSTEM. All Rights reserved. The CENTRAL JERSEY MULTIPLE LISTING SYSTEM retains all rights, title and interest in and to its trademarks, service marks and copyrighted material.
Flemington Real Estate
The median home value in Flemington, NJ is $555,000. This is higher than the county median home value of $380,200. The national median home value is $219,700. The average price of homes sold in Flemington, NJ is $555,000. Approximately 31.23% of Flemington homes are owned, compared to 59.08% rented, while 9.69% are vacant. Flemington real estate listings include condos, townhomes, and single family homes for sale. Commercial properties are also available. If you see a property you’re interested in, contact a Flemington real estate agent to arrange a tour today!
Flemington, New Jersey has a population of 4,650. Flemington is less family-centric than the surrounding county with 27.13% of the households containing married families with children. The county average for households married with children is 34.12%.
The median household income in Flemington, New Jersey is $60,869. The median household income for the surrounding county is $110,969 compared to the national median of $57,652. The median age of people living in Flemington is 35.3 years.
Flemington Weather
The average high temperature in July is 84.4 degrees, with an average low temperature in January of 19 degrees. The average rainfall is approximately 49 inches per year, with 26.2 inches of snow per year.
