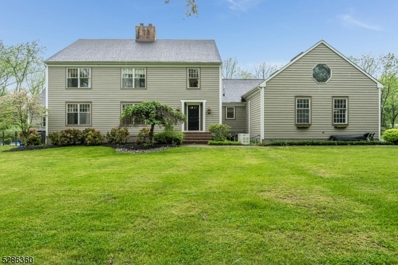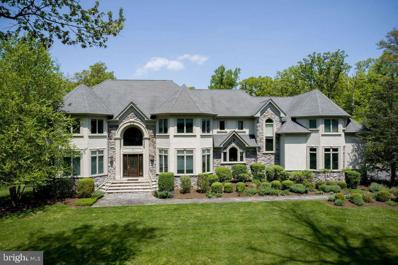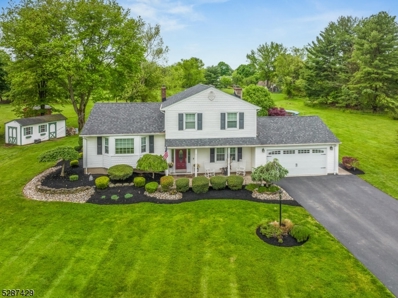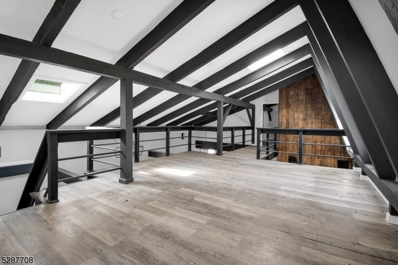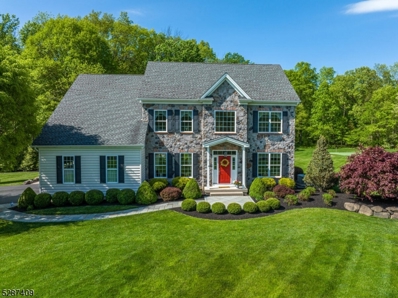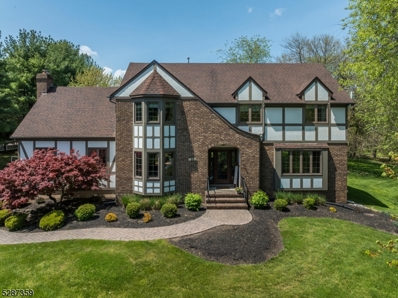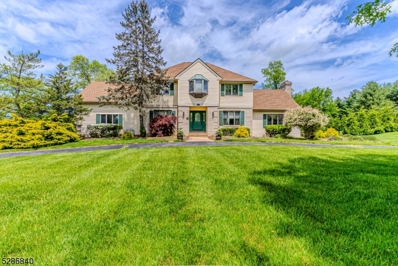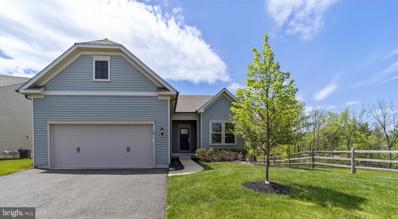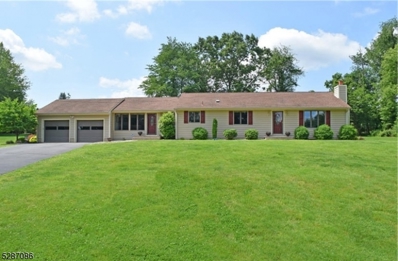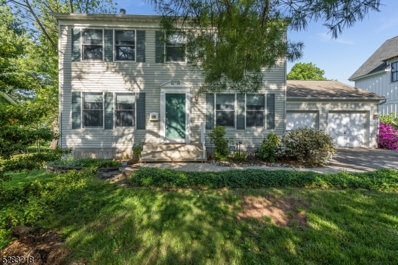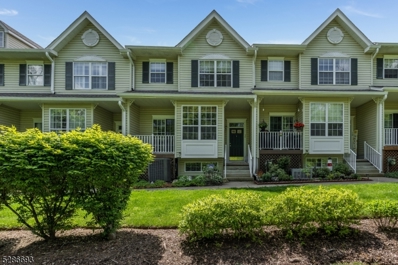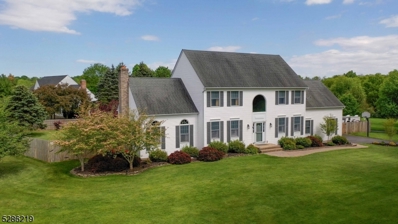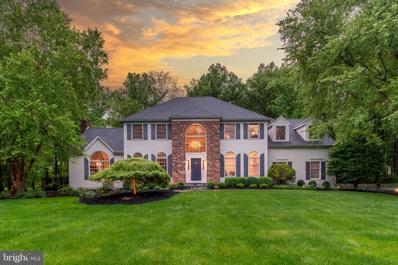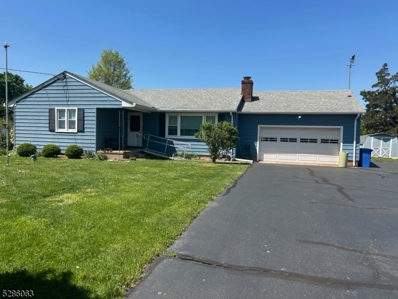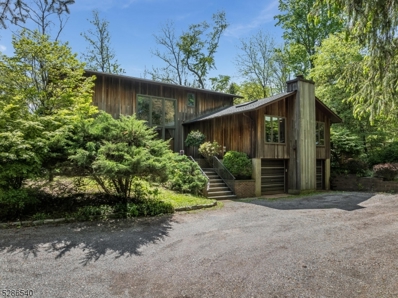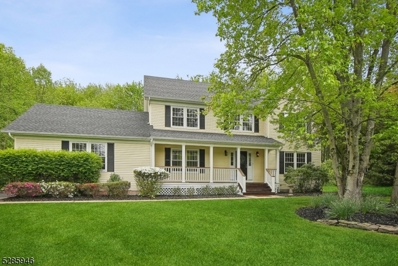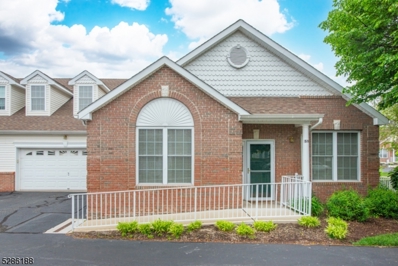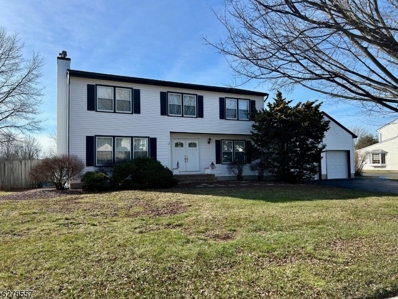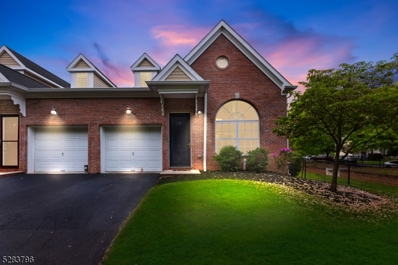Flemington NJ Homes for Sale
- Type:
- Single Family
- Sq.Ft.:
- n/a
- Status:
- NEW LISTING
- Beds:
- 4
- Lot size:
- 3.2 Acres
- Baths:
- 3.00
- MLS#:
- 3902545
ADDITIONAL INFORMATION
Welcome to this very private and stunning custom home on 3+ acres sitting high over the Pleasant Run stream. This beautiful 4 bedroom, 3 full bath home has something to offer for everyone. From the large living room/dining room formal area with warm wood built ins, in layed floor and a contemporary feel to the kitchen with a double island, granite countertops and fireplace. Cozy den that walks out to the backyard patio or family room also with a walk out and a view of the immaculate grounds and the saltwater pool with a waterfall. Full bath and utility room also located on the first level. Upstairs is a spacious primary suite with updated bathroom, soaking tub, and beautiful glass shower. Also on 2nd level are large extra bedrooms with a shared updated bath. A bonus room over garage can be an office or home gym. Laundry room upstairs for added convenience. The 3 car garage is oversized. The Basement, with access from interior of home and garage is unfinished for storage or to reimagine as you would like! Hard wood floors throughout most of home. Hardy plank exterior. Built in Generac Generator. Backyard is fenced to enclose pool, patio and spacious area for recreation activities. Located Between Rt 523 and 202 on Pleasant Run, it is convenient whichever way you may be headed. Shops, commuting routes and top rated schools are all a quick drive.
$1,599,000
14 Alexander Drive Flemington, NJ 08822
- Type:
- Single Family
- Sq.Ft.:
- 5,234
- Status:
- NEW LISTING
- Beds:
- 4
- Lot size:
- 2.5 Acres
- Year built:
- 2006
- Baths:
- 6.00
- MLS#:
- NJHT2002896
- Subdivision:
- Equestrian Meadows
ADDITIONAL INFORMATION
This elegant custom home sits grandly on 2 ½ lush acres on a quiet cul de sac, offering peace and privacy only minutes to downtown Flemington. With a flexible and flowing floor plan, three levels of exceptional living, and a backyard oasis, with inground pool and multi - purpose sport court, this home has it all. A fieldstone walkway leads past beautiful landscaping, designed by nationally recognized Groundswell Design Group. The front door opens to reveal a two - story foyer with beautiful millwork and marble floors awash in sunlight. A stunning main le vel renovation was recently completed by Reinboth and Company interior design firm. The home exudes grace and sophistication as high design marries beautifully with inviting intimate spaces. The chic and luxurious chef â s kitchen is the heart of the home an d features quartz counters including a large waterfall center island, Wolf double - ovens and six - burner range, and beautiful custom cabinets for abundant storage. The sunny breakfast room, with wet bar has sliding glass doors that open onto the maintenance - free Trex deck overlooking the private backyard. Continue on into the fabulous vaulted great room with floor - to - ceiling Palladian window, hardwood floors, gas fireplace, and exquisite chandelier. Formal living and dining rooms with over - sized bay windows a nd beautiful millwork make hosting a delight. A first floor office and adjacent full bathroom offer versatility should you need a main floor bedroom. A laundry room with access to the deck, powder room, and attached three - car garage bring ease and convenie nce to everyday life. Ascend either the sweeping front stair- case, or the back stairs from the kitchen up to the private quarters. The lofted landing overlooks the great room below and a charming study nook offers additional living space. Double doors open to reveal the expansive primary bedroom suite with vaulted ceiling, walk - in closets, double - sided fireplace, and ensuite bathroom. Down the hall is another ensuite bedroom, plus two more generously sized bedrooms share a Jack - and - Jill bathroom. The finishe d walk - out basement is an entertainer â s paradise with a large lounge area, billiards room, and wet bar. A gym/dance studio, full bathroom, and guest room add to the amenities. Sliding doors open to your outdoor sanctuary with an in- ground pool, multi - sport court, firepit, and a built - in, all - year custom hot tub. Spend your summers lounging poolside, or exploring beautiful Hunterdon Count
- Type:
- Condo
- Sq.Ft.:
- 800
- Status:
- NEW LISTING
- Beds:
- 1
- Baths:
- 1.00
- MLS#:
- 3902095
- Subdivision:
- Flemington South
ADDITIONAL INFORMATION
Updated 1st Floor End Unit, 1 bedroom, 1 bath condominium located in Flemington South with a private covered patio facing the woods. The property has been renovated from 2021 to 2023. Renovation includes a new kitchen with quartz counter tops, stainless steel appliances and cabinets. Additionally a new tile bath, new flooring, the electrical has been updated throughout, newer HVAC and Hot Water Heater. Recently painted with neutral colors. The master bedroom faces the quiet wooded side of the complex and offers a large walk-in closet. This more desirable first floor end unit also offers more windows and easy access with direct entry to the basement where there is the laundry, additional storage and utility. Just steps to your assigned parking spot. The location is in highly desirable Raritan Township within walking distance to nearby shops and restaurants in Flemington. Public transportation by to NYC and Newark Liberty International Airport. Easy access to major Highways 202,31,78,22 and 287. Excellent schools including highly rated Hunterdon Central High School.
$625,000
10 Glenn Road Flemington, NJ 08822
- Type:
- Single Family
- Sq.Ft.:
- 1,838
- Status:
- NEW LISTING
- Beds:
- 4
- Lot size:
- 1.16 Acres
- Baths:
- 2.00
- MLS#:
- 3902037
- Subdivision:
- Broad Acres
ADDITIONAL INFORMATION
Welcome to 10 Glenn Road, an inviting split level offering 4 bedrooms and 2 full baths in the quiet neighborhood of Broad Acres. The covered front porch welcomes you in and as you step inside the tile flooring guides you to the cozy family room, where a wood-burning fireplace act as center focus, surrounded by brick and a traditional mantel. A slider leads to the paver patio, where you can relax and soak in the serenity of the outdoors. The main level offers a bedroom and a full bathroom, perfect for guests or a home office. Just a few steps up, the spacious living room boasts crown molding and a beautiful bay window, while the formal dining room invites you to gather and dine in style. Updated kitchen with granite countertops, custom cabinetry, SS appliances and a breakfast bar for quick meals on busy mornings. But the real highlight is the entry to the rear patio, where you can enjoy your morning coffee or evening beverage as the sun sets. As you ascend to the third level, you'll find three sizable bedrooms, including the primary bedroom with not one, but two closets. The full bathroom boasts a double vanity and a shower/tub combo. The full finished basement offers endless possibilities for flex space and storage, while the rear yard offers an above-ground pool and a storage building for all your outdoor needs. This home is not just well-maintained and move-in ready, it's a quiet haven from the hustle and bustle of everyday life.
$619,000
2 Northridge Rd Flemington, NJ 08822
- Type:
- Single Family
- Sq.Ft.:
- n/a
- Status:
- NEW LISTING
- Beds:
- 3
- Lot size:
- 1.22 Acres
- Baths:
- 2.00
- MLS#:
- 3902128
ADDITIONAL INFORMATION
Escape to tranquility in Flemington, NJ! Nestled on a sprawling 1.22-acre corner lot, this delightful home boasts Anderson windows throughout, filling the interior with natural light and offering scenic views. Inside, discover a versatile bonus room, perfect for a home office or relaxation space. The primary bedroom provides a serene haven with its ensuite bathroom, two walk-in closets, ensuring comfort and privacy. Step outside to your own private retreat a backyard adorned with lush greenery and mature trees, creating an idyllic setting for outdoor enjoyment and peaceful moments. A beautifully paved patio offering a perfect blend of elegance and functionality for outdoor relaxation and entertainment. Modern comforts including hardwood floors, beautiful kitchen, updated bathroom and central air enhance the suburban living experience. Don't miss out on this exceptional property!
- Type:
- Single Family
- Sq.Ft.:
- n/a
- Status:
- NEW LISTING
- Beds:
- 4
- Lot size:
- 2.01 Acres
- Baths:
- 2.10
- MLS#:
- 3901811
ADDITIONAL INFORMATION
Welcome to your new colonial home in Flemington! As you enter, you're welcomed by a spacious & inviting open layout, highlighted by a stunning loft. The seamless blend of the kitchen, living, & dining area creates the ideal environment for both entertaining guests & relaxing with loved ones. Boasting 4 bedrooms & 3.5 bathrooms, including a primary suite on the first floor, this home offers both comfort & convenience. The second floor features two additional bedrooms and a full bathroom, designed in a chic loft style that exudes contemporary charm. An added gem of this property lies in the fully finished basement complete with another full bathroom & laundry hookup. Whether you're in need of a cozy den, home office, or a rec space, the possibilities are endless with the additional rooms awaiting your personal touch. Outside, the property unfolds onto an expansive lot of land, providing ample space for outdoor activities & opportunities for nature enthusiasts. Whether you're enjoying a quiet morning coffee on the patio or exploring the lush surroundings, this expansive outdoor haven is sure to delight. Don't miss your chance to call this exquisite colonial masterpiece home. Schedule your showing today!
- Type:
- Condo
- Sq.Ft.:
- 1,476
- Status:
- NEW LISTING
- Beds:
- 2
- Lot size:
- 0.03 Acres
- Baths:
- 2.10
- MLS#:
- 3901561
- Subdivision:
- Coppermine Village
ADDITIONAL INFORMATION
Welcome to this charming 2 bed, 2 1/2 bath condo nestled in the community of Coppermine Village located in Flemington, NJ. This delightful home features a spacious open floor plan, perfect for entertaining guests or enjoying quiet evenings in. The kitchen features ample counter space, making meal preparation a breeze, and a breakfast bar with seating for four. The cozy living room is bathed in the natural like coming through your walk out sliding glass doors. This creates a warm, inviting atmosphere with easy access to your first floor deck for outdoor barbecuing. Upstairs, you'll find two comfortable bedrooms, each offering privacy and comfort. The master suite includes a private en-suite bathroom. Additional highlights of this home include a convenient half bath on the main level, ideal for guests, a finished basement for a bonus entertainment space and a private second story deck off the master bedroom, perfect for enjoying your morning coffee or evening relaxation. Located in a desirable community, residents are minutes away from restaurants, breweries, local shops, and schools. Don't miss out on the opportunity to make this lovely condo your own. Schedule a showing today and experience the comfort and convenience of Flemington living at its best!
- Type:
- Single Family
- Sq.Ft.:
- n/a
- Status:
- NEW LISTING
- Beds:
- 4
- Lot size:
- 11.92 Acres
- Baths:
- 2.10
- MLS#:
- 3901442
ADDITIONAL INFORMATION
Custom built in 2011, this ABSOLUTELY STUNNING stone-front center hall colonial COUNTRY ESTATE is situated on 12 MAGNIFICENT ACRES with approx 2 Acres of open lawns accentuated with rock walls, fire pit, fenced garden & professional putting green! There's also a private pathway through the woods to a peaceful stream-side meditation area. Special features include a gourmet granite & stainless-steel center isle Chef's Kitchen with glass door to expansive deck with custom pergola & electric awning overlooking the spectacular grounds. Adjoining the breakfast area is the spacious Family Room w/ elegant slate hearth FP & hardwood flooring. The 1st Floor also includes elegantly detailed formal Living & Dining Rooms w/ hardwood flooring, sunny 2 story foyer and office. The professionally finished basement features recessed lighting, natural daylight and lots of room for games & entertainment. Upstairs, the luxurious Master Suite offers a sitting room, impressive 26' deep WIC & sumptuous en-suite BA w/ 2 separate vanities. All appliances are included plus an automatic whole-house generator! Award winning Blue Ribbon school district is an added value!
- Type:
- Single Family
- Sq.Ft.:
- n/a
- Status:
- NEW LISTING
- Beds:
- 5
- Lot size:
- 0.66 Acres
- Baths:
- 2.10
- MLS#:
- 3901366
- Subdivision:
- Woodside Farms
ADDITIONAL INFORMATION
Beautifully updated large 5 bedroom home in desirable Woodside Farms with city water and sewer! Updated kitchen, bathroom, roof, stucco, Trex deck, HVAC. Hardwood floors on main floor. All bedrooms are generously sized and located on 2nd floor. Den on 1st level could be converted to a 6th bedroom. New quartzite countertops in kitchen and granite and quartzite in bathrooms. Private rear yard with large deck leading to inground pool area with plenty of lounging space. Finished basement recreation room, office and large storage/utiilty room. Home is located in community with private 43 acre recreation area for residents only. Tennis Courts, Basketball courts, picnic area, baseball field and lacrosse/soccer fields.
$825,000
6 Ewing Dr Flemington, NJ 08822
- Type:
- Single Family
- Sq.Ft.:
- n/a
- Status:
- NEW LISTING
- Beds:
- 5
- Lot size:
- 0.93 Acres
- Baths:
- 2.10
- MLS#:
- 3901278
- Subdivision:
- North Forty
ADDITIONAL INFORMATION
Welcome to your inviting Flemington home! This colonial-style residence offers 5 beds and 2.5 baths, complete with hardwood floors and an updated kitchen featuring stainless steel appliances. Retreat to the primary bedroom with its updated spa-like ensuite and walk-in closet. Additionally, discover a large secondary suite currently used as a playroom, perfect for accommodating guests or creating a cozy atmosphere. Enjoy gatherings in the finished basement, which offers a red room, space for an office and unfinished storage room. Outside, the sprawling almost 1-acre backyard features a playset, shed, dog house, deck, and brand new, heated pool with fence and retractable awning. Your perfect home awaits! Automatic retractable, LED lighted awning 1 year old. Fiberglass pool 33 x 14 with stamped concrete 2 years old, 80 AMP circuit for electric vehicle in garage 2 years old, Redone- Bilevel Trex Deck
$539,000
8 Cummington Ln Flemington, NJ 08822
- Type:
- Condo
- Sq.Ft.:
- n/a
- Status:
- NEW LISTING
- Beds:
- 3
- Lot size:
- 0.05 Acres
- Baths:
- 2.10
- MLS#:
- 3901232
- Subdivision:
- Townsende
ADDITIONAL INFORMATION
Welcome home to this updated spacious Townsende townhome. Move right into this recently painted bromley model with newer carpeting on the second floor, updated kitchen, updated primary bathroom and powder room. Enjoy the privacy from your deck facing a private wooded area, bonus finished room in basement Conveniently located near highways, hospital and walking distance to downtown Flemington.
- Type:
- Single Family
- Sq.Ft.:
- 1,758
- Status:
- NEW LISTING
- Beds:
- 3
- Lot size:
- 0.19 Acres
- Year built:
- 2019
- Baths:
- 3.00
- MLS#:
- NJHT2002880
- Subdivision:
- Hunterdon Creekside
ADDITIONAL INFORMATION
Nestled on a premium lot backing to a lovely wooded area, this 3 bedroom 3 bath in Hunterdon Creekside exudes luxury and meticulous attention to detail at every turn. Enter to a modern open layout where solid oak flooring that was finished onsite runs throughout, complemented by upgraded 5-1/4â baseboards that enhance the sophisticated atmosphere. The gourmet kitchen is a chefâs delight, boasting quartzite countertops and an upgraded tile backsplash that shimmer under designer pendant lighting. The pantry has been transformed into a functional butlerâs pantry, equipped with custom shelving for added convenience. The generously sized center island with seating and storage also features an upgraded 18 gauge stainless Kraus sink, and the Hauslane chef series range hood vents to the exterior. The adjacent living room is warmed on cool evenings by a remote-controlled Heatilator gas fireplace. An office with French doors for privacy is the ideal space for work from home days. The primary suite is a soothing retreat with an enviable walk-in closet with solid maple shelving, separate his and hers sections and a mirrored dressing area between. The sumptuous en suite bath has a roll-in shower with floor-to-ceiling tile, grab bar and dual shower heads. The dual sink vanity has upgraded fixtures and quartz countertops that coordinate with the tile flooring. The laundry room has been enlarged, and provides plenty of counter space, a hanging area, sink, quartz countertops and a steam washer and dryer. The partially finished walkout basement offers additional recreation space, the third bedroom with additional full bath, and a workshop/storage area. An expansive deck, upgraded in 2021 with durable Trex decking and robust metal structural components is the perfect setting for outdoor entertainment. Below, a newly installed patio at the basement walkout offers a private space for relaxation, enclosed by a railing with a locking gate. Enjoy top-notch community amenities, which include a pool, pickleball courts, and a full service clubhouse with activity rooms, kitchen, and fitness center. HOA services ensure that your focus remains on enjoying your homeâsnow removal, lawn care, and trash services are all taken care of, letting you live a truly carefree lifestyle.
$599,900
7 Paul Rd Flemington, NJ 08822
- Type:
- Single Family
- Sq.Ft.:
- n/a
- Status:
- NEW LISTING
- Beds:
- 3
- Lot size:
- 1.35 Acres
- Baths:
- 2.00
- MLS#:
- 3901172
ADDITIONAL INFORMATION
The convenience of 1-Level living is yours to enjoy in this EXTENSIVELY UPDATED ranch style home set on an amazing 1+ ACRE CUL-DE-SAC PROPERTY with OPEN & LEVEL backyard! Everything you need, including the laundry, is all located on the main level! Perfect for entertaining, the GRANITE & STAINLESS STEEL CHEF'S KITCHEN flows nicely into the Dining Room & adjoining Living Room with raised hearth FP. The spacious Family Room is also just off the Kitchen and offers room for everyone! Glass doors open to the expansive patio and private backyard! The LUXURIOUSLY UPDATED BATHROOMS include an impressive Master Bath with oversized frameless glass enclosed shower and handsomely updated 2nd Full Bathroom. There's also an attached and oversized 2 car garage and spacious mud-room with large closet. Gleaming hardwood floors, recessed lighting, custom walk-in pantry, wine bar and many other special features are sure to be appreciated. Additional updated include a generator hook-up with generator (large enough to power whole house) included and BRAND-NEW SEPTIC SYSTEM in 2019. Nicely updated appliances are all included!
$499,900
64 Elwood Ave Flemington, NJ 08822
- Type:
- Single Family
- Sq.Ft.:
- 1,824
- Status:
- NEW LISTING
- Beds:
- 3
- Lot size:
- 0.3 Acres
- Baths:
- 2.10
- MLS#:
- 3901169
- Subdivision:
- Flemington
ADDITIONAL INFORMATION
Center hall colonial situated on a beautiful level lot in historic Flemington. This home boasts a fantastic master suite with a walk-in closet, full bath with whirlpool tub and shower. Kitchen includes all appliances. Separate dining area opens to family room with gas fireplace and slider leading to deck that overlooks an open fenced yard. Ceramic tile foyer entry opens to living room.. Convenient first floor laundry, powder room, office and direct entry to attached 2 car garage complete the main level. Second floor features three bedrooms and two full baths. Primary Bedroom features walk-in closet, bathroom with jetted tub, separate shower and dual vanity. Daylight walk-out basement provides potential to finish for additional living space, 200 amp electrical service, natural gas forced hot air heating system & central air. Situated on a pretty tree-lined street only a few blocks from historic main street with easy access to shopping, recreation and major commuting routes.
$1,069,000
1 Kentview Ct Flemington, NJ 08822
- Type:
- Single Family
- Sq.Ft.:
- n/a
- Status:
- NEW LISTING
- Beds:
- 5
- Lot size:
- 0.95 Acres
- Baths:
- 4.10
- MLS#:
- 3901085
- Subdivision:
- Kentview Estates
ADDITIONAL INFORMATION
Beautifully maintained home, sitting on a well manicured property, with a cozy welcoming porch. This 5 bedroom and 4.5 bath home has a stunning two-story sun-filled foyer and an open flow for gracious entertaining. Features include a first floor guest bedroom with a full bath, a gourmet kitchen with granite countertops and viking appliances. The kitchen has plenty of cabinets and pantry space along with a butler's pantry. Enjoy spectacular views of the sunrise and changing of the seasons from almost every room. A two tiered expansive deck with a built in kitchen for outdoor living, leads to a private fully fenced-in backyard. This gorgeous home has over 4,300 sq ft of space filled with natural light. In addition, there is a finished basement with home theater, exercise and recreation areas, as well as a full bath and ample storage space. Sellers prefer June end closing. Some furniture items also for sale. Entertainment unit in family room, fridge & metal shelves in garage stays. Also, the short metal shelves in the basement storage area.
$490,000
36 Kentworth Ct Flemington, NJ 08822
- Type:
- Condo
- Sq.Ft.:
- 1,866
- Status:
- NEW LISTING
- Beds:
- 3
- Lot size:
- 0.05 Acres
- Baths:
- 2.10
- MLS#:
- 3901078
- Subdivision:
- Townsende
ADDITIONAL INFORMATION
Updated and in superior condition this larger 3 bedroom 2.5 bath Townhome is in a premium wooded location. Offering a large eat-in kitchen with 42 inch cabinets, quartz counter tops, hardwood floors and sliders to a private covered porch facing the woods. Comfortable living room with gas fireplace with tile surround. Luxurious master bedroom suite with cathedral ceiling, walk-in closet, master bath with soaking tub, separate shower and double vanity. Two additional spacious bedrooms, main bath and laundry room complete the second level. Additionally there is a 2 car attached garage with interior entrance that leads to a partially finished basement. Updated flooring, vinyl siding, tilt-in insulated windows. New Overhead Doors, Central Air and Hot Water 2023. Available for your use is a jogging path, playground, outdoor pool and tennis court. Walking distance to the town of Flemington with great restaurants and shops. Easy access to major highways Routes 31,202,78,287. Public transportation nearby by bus or rail to NYC. Excellent schools including highly desirable Hunterdon Central High School.
$859,900
8 Homestead Pl Flemington, NJ 08822
- Type:
- Single Family
- Sq.Ft.:
- n/a
- Status:
- NEW LISTING
- Beds:
- 4
- Lot size:
- 0.92 Acres
- Baths:
- 2.10
- MLS#:
- 3901070
- Subdivision:
- Meadow Run South
ADDITIONAL INFORMATION
Immaculate and beautifully updated property centered on a prime CORNER LOT in Meadow Run South, one of the most desirable neighborhoods in the region!!! 8 Homestead Place features bright and well-appointed interiors as well as the perfect environment for outdoor living with its serene oversized newly FENCED-IN BACKYARD (including RV/boat parking) that provides beauty, safety and privacy for everyone!!! This modern yet timeless home features bright FRESHLY PAINTED & updated interiors!! FRENCH OAK HARDWOOD floors grace the whole main floor that continue up to the master bedroom!! The family room features HIGH CEILINGS & an elegant new CUSTOM-MADE stained wood mantelpiece w/ a convenient & efficient gas fireplace for those cozy nights. The floor plan flows seamlessly for great living and entertaining between a beautiful formal dining room, formal living room & to the UPDATED KITCHEN featuring dove grey cabinets w/ new LED uplighting, new backsplash w/ LED downlighting & updated stainless-steel appliances (including a capacious Samsung Bespoke refrigerator). An updated guest half-bath & laundry room complete the main floor. The second-floor features a relaxing master suite, three additional ample sized bedrooms and two updated full baths. Newer efficient gas furnace (2019), water heater (2020) & gas hookup for dryer. All this in an AWARD WINNING school district w/ great commuting via route 202, downtown Flemington, shopping, entertainment, vineyards, farms & restaurants.
- Type:
- Single Family
- Sq.Ft.:
- n/a
- Status:
- Active
- Beds:
- 4
- Lot size:
- 1.52 Acres
- Year built:
- 1995
- Baths:
- 3.00
- MLS#:
- NJHT2002886
- Subdivision:
- Robin Hill Ii
ADDITIONAL INFORMATION
MANY UPGRADES AND WELL MAINTAINED!...On a lush lot in a much-adored Delaware Township neighborhood known for its tree-lined streets, its handsome houses, proximity to Flemington conveniences, and Stockton and Lambertville's charm and restaurants, here is your dream house find! With large rooms and a friendly floor plan, it is equally impressive and comfortable. Off the foyer, the living room with its beveled glass doors could also serve as a home office, if desired opposite is a large formal dining room. Less formal dining is in the upgraded kitchen with granite counters, new appliances, a big center island, and a breakfast nook opening to the sprawling brick patio and fenced professionally landscaped park-like backyard. The great room showcases a cathedral ceiling, gas fireplace, and atrium doors to the patio. The laundry is on the main level near a half bath and a three-car garage with a storage loft. There is also additional outside storage with a shed conveniently located. The four bedrooms on the second floor are all sizeable, with the main suite providing an oversized walk-in closet and an upgraded ensuite. Well-thought-out improvements include remote-controlled skylights, high-hat lighting, a whole-house generator, refinished hardwood floors, the foyer staircase, and many freshly painted rooms with neutral colors. Natural gas heating, an 8 year old GAF Timberline Ultra high-def roof with a gutter system, a newer driveway, professionally landscaping and house lighting are welcome amenities. Owner is NJ Licensed Real Estate Agent.
$599,990
10 Phipps Ct Flemington, NJ 08822
- Type:
- Single Family
- Sq.Ft.:
- n/a
- Status:
- Active
- Beds:
- 3
- Lot size:
- 0.1 Acres
- Baths:
- 2.10
- MLS#:
- 3901027
- Subdivision:
- Flemington Fields
ADDITIONAL INFORMATION
Welcome to your dream home in an exclusive 55+ adult community! This stunning Delaware model boasts luxurious living with a first-floor master bedroom complete with a full bathroom featuring a soaking tub and stall shower. Enter through a grand 2-story foyer, leading to a spacious family room with a cozy fireplace, perfect for gatherings. The first floor also features a convenient laundry room and an inviting eat-in kitchen. Upstairs, discover two bedrooms, a full bathroom, walk-in closet, office, and loft area. With a full unfinished basement, hardwood floors, and impeccable condition throughout, this home offers endless possibilities. Situated in an excellent location, enjoy easy access to restaurants, shopping, and the renowned Hunterdon Medical Center. Plus, with equal proximity between NYC and Philly, the best of both worlds is at your fingertips. Don't miss out on this exceptional opportunity for upscale living! UPGRADED INSULATION in Basement
$400,000
67 Junction Rd Flemington, NJ 08822
- Type:
- Single Family
- Sq.Ft.:
- n/a
- Status:
- Active
- Beds:
- 3
- Lot size:
- 0.77 Acres
- Baths:
- 1.10
- MLS#:
- 3900800
ADDITIONAL INFORMATION
Nestled in Raritan Township with easy access to all that the Flemington area offers, this 3-bedroom ranch-style home surprises with its generously sized rooms. Set on a large, level lot, the property includes two storage sheds (16x9 and 10x20), a spacious basement, and an oversized attached garage, providing ample storage options. Well-maintained and rare to find at this price point, it's a hidden gem waiting to be discovered. This is one not to miss!
- Type:
- Single Family
- Sq.Ft.:
- 2,448
- Status:
- Active
- Beds:
- 4
- Lot size:
- 4.91 Acres
- Baths:
- 2.10
- MLS#:
- 3900641
ADDITIONAL INFORMATION
PRIVATELY situated on nearly 5 SPECTACULAR ACRES, this updated & spacious custom built home offers a contemporary flair with an abundance of natural daylight and expansive window. Your own private bridge over a meandering stream and tree lined driveway set the stage for this year-round retreat. A generously sized Family Room with vaulted ceiling, skylights, raised hearth stone fireplace & recessed lighting offers plenty of room for holiday gatherings and includes a sliding glass door to a covered porch and fenced in yard area perfect for pets. The updated eat-in Chef's Kitchen features newer cabinetry, stainless steel appliances, granite counters & tiled backsplash. The adjoining Dining Room offers hardwood floors and french doors to the stunning Conservatory with vaulted ceilings, skylights, recessed lighting, hardwood flooring and glass doors to the deck and backyard. The Formal Living Room also features hardwood flooring and is accessed off the sunny 2-story entry foyer and is currently used as children's playroom (nicely separated from the rest of this main living level). Upstairs, there are 4 BR's and 2 full BA's including the master suite includes a wall of closet space, updated en-suite bath and glass doors to its own private balcony overlooking the amazing grounds! UPDATES include a NEW ROOF (2022) with transferrable warranty, NEW hot water heater (2023) & NEW SEPTIC SYSTEM (2018).
$835,000
3 Stover Way Flemington, NJ 08822
- Type:
- Single Family
- Sq.Ft.:
- n/a
- Status:
- Active
- Beds:
- 4
- Lot size:
- 1 Acres
- Baths:
- 2.10
- MLS#:
- 3900607
- Subdivision:
- Hedgerow Estates
ADDITIONAL INFORMATION
Tremendous value for a home only 54 miles west of New York City. This stunning colonial is located in the highly desirable neighborhood - Hedgerow Estates, where there is public sewer, NOT septic. This home is nestled on a picturesque property of 1 acre, surrounded by lush greenery and breathtaking natural beauty. The elegant architecture is perfectly complemented by the lush surroundings, creating a harmonious blend of indoor and outdoor living. Imagine waking up to panoramic views that stretch as far as the eye can see, while the meticulously designed interior offers luxurious comfort and modern amenities. With its serene ambiance and stunning vistas, this property truly embodies the essence of tranquil living at its finest. Spacious and open floor plan. Hardwood flooring. Remodeled kitchen. Remodeled bathrooms. Newer roof. The entire interior was just painted. Replaced windows. Great entertaining backyard with enclosed screened porch, blue stone patio, hot tub, grass area and lush trees for the backdrop. Cul-de-sac. Close to highways, train station, parks, shops, restaurants and Round Valley Reservoir (hiking, boating, fishing, biking).
$495,900
59 Samson Dr Flemington, NJ 08822
- Type:
- Condo
- Sq.Ft.:
- n/a
- Status:
- Active
- Beds:
- 3
- Baths:
- 3.00
- MLS#:
- 3900533
- Subdivision:
- Flemington Fields
ADDITIONAL INFORMATION
Welcome to Flemington Fields Community. Largest Model - 3 Bedrooms and 3 Full Baths. 1st Floor Primary Bedroom has a Trey Ceiling, a Large Walk-In-Closet, and a Primary Bathroom with Granite Countertops and a Linen Closet, The 2nd Bedroom has Hardwood Flooring and is also on the 1st Floor. There is a Full Main Bathroom with a Granite Countertops. Spacious Dining Room and Living Room with Hardwood Flooring. A Gas Fireplace Enhances the Living Room that has a French Door that Leads to a Patio. The Upgraded Kitchen has Granite Countertops, Custom Tile Flooring, Cherry Cabinetry and a Breakfast Bar. The Laundry Room is also located on the 1st Floor. The 2nd Floor has the 3rd Bedroom and a Full Bathroom with a Granite Countertops. There is also a Spacious Loft. This Home Offers a Full Unfinished Basement, Plenty of Storage Space and a Two Car Garage. Close to Major Highways, Mass Transit and Shopping.
$680,000
17 Chestnut Trl Flemington, NJ 08822
- Type:
- Single Family
- Sq.Ft.:
- 2,194
- Status:
- Active
- Beds:
- 4
- Lot size:
- 0.34 Acres
- Baths:
- 3.00
- MLS#:
- 3900320
- Subdivision:
- Sun Ridge
ADDITIONAL INFORMATION
First time offered, Sun Ridge Largest 4 Bedroom Colonial with 3 Full Baths, Full basement, Private Backyard with Large Deck Over looking Open Space.Home needs some updates
- Type:
- Condo
- Sq.Ft.:
- 1,816
- Status:
- Active
- Beds:
- 2
- Baths:
- 2.10
- MLS#:
- 3900295
- Subdivision:
- Martin Village
ADDITIONAL INFORMATION
Welcome Home! This end unit townhome is both elegant and immaculate, featuring two master suites. The kitchen is adorned with granite countertops, 42" cabinets, stainless steel appliances, a tile backsplash, and a breakfast bar. Hardwood flooring graces the first level, with sliders in the kitchen leading to a private patio. The open floor plan encompasses the dining room and living room, complete with high ceilings, a sunburst window, and a large gas fireplace. The first-floor master suite offers a spacious walk-in closet and a bathroom with a marble double vanity, a huge shower with dual shower heads, and a linen closet. A powder room and stackable washer dryer complete the first level. The second level boasts another master suite with a walk-in closet and a large bathroom, a spacious loft (27'x12'), and a bonus room perfect for an office or den. Additional features include an attached garage and a security system. Situated in a desirable residential area, Martin Village is conveniently located near shopping, schools, and commuting options.

This information is being provided for Consumers’ personal, non-commercial use and may not be used for any purpose other than to identify prospective properties Consumers may be interested in Purchasing. Information deemed reliable but not guaranteed. Copyright © 2024 Garden State Multiple Listing Service, LLC. All rights reserved. Notice: The dissemination of listings on this website does not constitute the consent required by N.J.A.C. 11:5.6.1 (n) for the advertisement of listings exclusively for sale by another broker. Any such consent must be obtained in writing from the listing broker.
© BRIGHT, All Rights Reserved - The data relating to real estate for sale on this website appears in part through the BRIGHT Internet Data Exchange program, a voluntary cooperative exchange of property listing data between licensed real estate brokerage firms in which Xome Inc. participates, and is provided by BRIGHT through a licensing agreement. Some real estate firms do not participate in IDX and their listings do not appear on this website. Some properties listed with participating firms do not appear on this website at the request of the seller. The information provided by this website is for the personal, non-commercial use of consumers and may not be used for any purpose other than to identify prospective properties consumers may be interested in purchasing. Some properties which appear for sale on this website may no longer be available because they are under contract, have Closed or are no longer being offered for sale. Home sale information is not to be construed as an appraisal and may not be used as such for any purpose. BRIGHT MLS is a provider of home sale information and has compiled content from various sources. Some properties represented may not have actually sold due to reporting errors.
Flemington Real Estate
The median home value in Flemington, NJ is $475,000. This is higher than the county median home value of $380,200. The national median home value is $219,700. The average price of homes sold in Flemington, NJ is $475,000. Approximately 31.23% of Flemington homes are owned, compared to 59.08% rented, while 9.69% are vacant. Flemington real estate listings include condos, townhomes, and single family homes for sale. Commercial properties are also available. If you see a property you’re interested in, contact a Flemington real estate agent to arrange a tour today!
Flemington, New Jersey has a population of 4,650. Flemington is less family-centric than the surrounding county with 27.13% of the households containing married families with children. The county average for households married with children is 34.12%.
The median household income in Flemington, New Jersey is $60,869. The median household income for the surrounding county is $110,969 compared to the national median of $57,652. The median age of people living in Flemington is 35.3 years.
Flemington Weather
The average high temperature in July is 84.4 degrees, with an average low temperature in January of 19 degrees. The average rainfall is approximately 49 inches per year, with 26.2 inches of snow per year.
