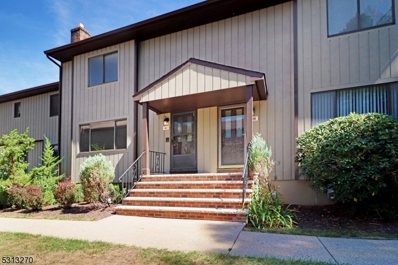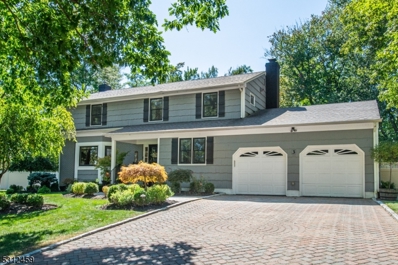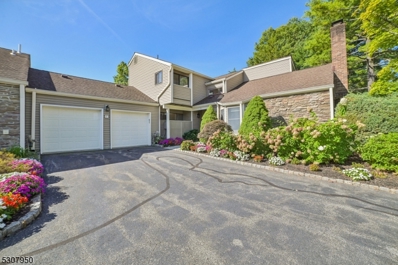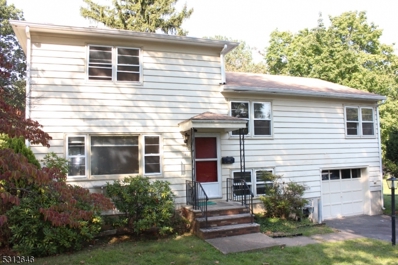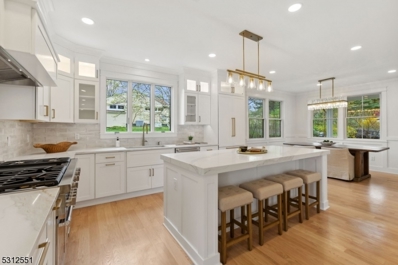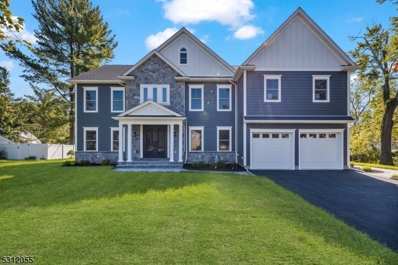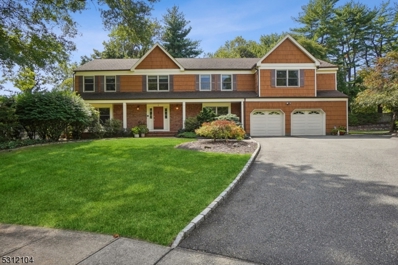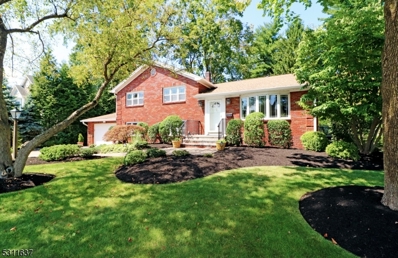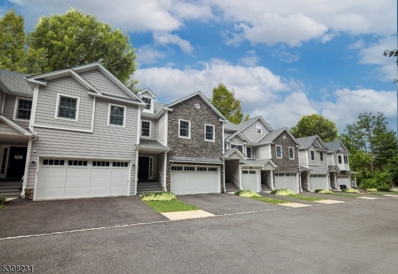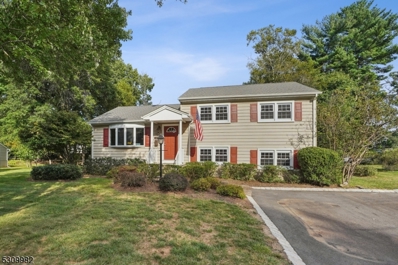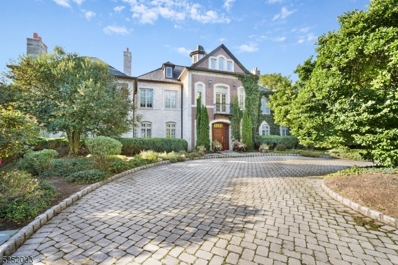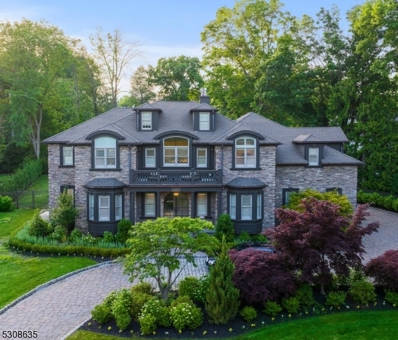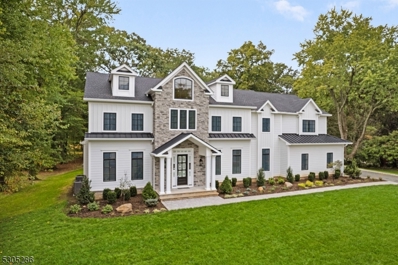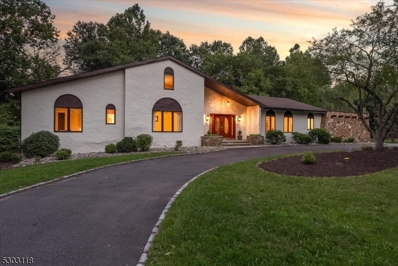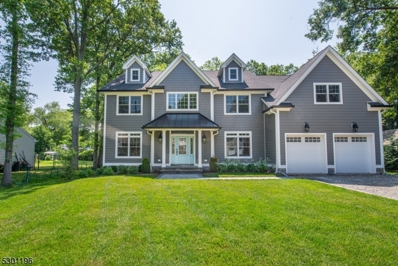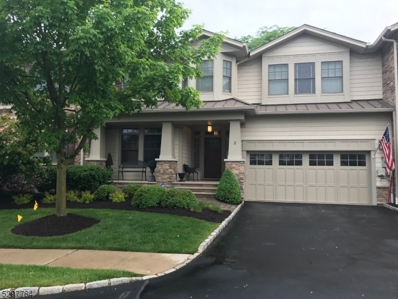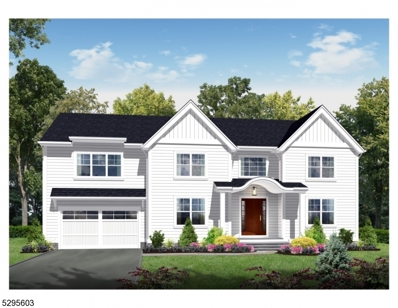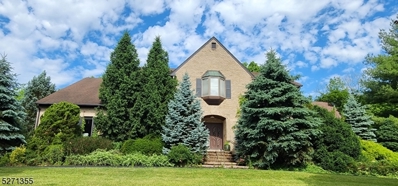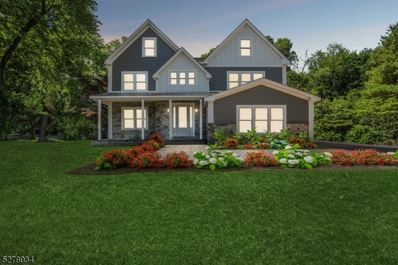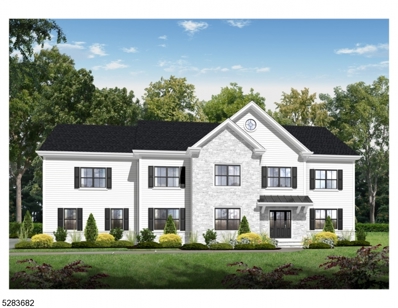Florham Park NJ Homes for Sale
- Type:
- Condo
- Sq.Ft.:
- n/a
- Status:
- NEW LISTING
- Beds:
- 3
- Baths:
- 2.10
- MLS#:
- 3924395
- Subdivision:
- Hearthwood Village
ADDITIONAL INFORMATION
Beautifully renovated from top to bottom, this stunning 3-bedroom, 2.5-bath home is a true gem in one of the area's most sought-after communities. The fully upgraded interior boasts modern finishes, including a gourmet kitchen with new stainless steel appliances, sleek quartz countertops, and white cabinetry. Swanky wine bar added for additional detail and counterspace. The primary suite features an impressive ensuite bathroom, while the additional bedrooms are generously sized and perfect for guests or a home office. Featuring a spacious walk-out basement and a built-in garage, this home offers both convenience and comfort. Nestled in a prime location within the community with a beautiful view of the manicured lawn and mature trees from the large front window, this home combines stylish living with easy access to local amenities, shopping & dining. Florham Park offers a top-notch school system, 2.5 miles to the train, and an unbeatable sense of community.
$1,099,990
3 DELLWOOD DR Florham Park, NJ 07932
- Type:
- Single Family
- Sq.Ft.:
- n/a
- Status:
- NEW LISTING
- Beds:
- 5
- Lot size:
- 0.46 Acres
- Baths:
- 2.10
- MLS#:
- 3924224
- Subdivision:
- Lakeside
ADDITIONAL INFORMATION
Welcome to your Dream Home! This beautiful 5 bedroom 2.1 bath 2 car garage home nestled in the Lakeside development. Prepare to be amazed by the open concept layout, large rooms, extraordinary yard, & custom paver driveway. The spacious design seamlessly connects the Foyer w/the sunken Family Room, Gourmet Kitchen, & large Dining Room making it ideal for hosting unforgettable gatherings. Stop in the "tasting room for your favorite cocktail before sitting at the Dining Room table or large Kitchen counter. Be sure to open the walk-in pantry to grab your favorite snack before relaxing in the Family Room for a cozy night of movies in front of the fire. A bar area w/wine fridge is conveniently located next to the back door. Step through the sliders to the fully fenced yard w/3 distinct entertaining areas: large deck, paver patio under the gazebo, or couches next to the fireplace. Back inside, powder room, laundry area, entrance to the 2 car garage, & 1st floor bedroom complete this level. Upstairs, your sanctuaries await: 4 bedrooms & 2 full baths w/hardwood floors, ceiling fans, recessed lights & closet organizers. Both baths are modern, but the showstopper is the Primary Bath! Luxury abounds w/large shower, double vanity, & walk in closet. There is a finished basement w/enough space to host parties or create a media room. The perfect solution to all of your entertaining needs & a fantastic location: walking distance to Madison train, shops & mins from all major highways.
$869,000
1 SARAZEN CT Florham Park, NJ 07932
- Type:
- Condo
- Sq.Ft.:
- 2,606
- Status:
- NEW LISTING
- Beds:
- 3
- Baths:
- 2.10
- MLS#:
- 3923920
- Subdivision:
- Florham On The Fairways
ADDITIONAL INFORMATION
Incredible opportunity to own a sought after end unit in the Florham on the Fairways coveted community, with a first floor primary suite. This is one of the largest units in this premier townhome community with 3 bedrooms and a bonus room as well as 2.1 bathrooms. The elegant 2 story entry foyer leads to a spacious living room with cathedral ceiling and a gas fireplace adjacent to a formal dining room. The living room and dining room both have sliding doors to a wraparound patio with attractive landscaping. The large eat in gourmet kitchen has custom wood cabinetry and countertops. The spacious first floor primary suite has 2 closets and an ensuite bathroom with bath and separate shower. A laundry room and powder room complete this level and there is direct access to the oversized 2 car garage. On the second floor there are 2 further generously sized bedrooms with several closets providing ample storage space. There is a also a bonus room with small balcony perfect to be used as an office or home gym. This is a must see home in a perfect location!
$849,000
41 ORCHARD RD Florham Park, NJ 07932
- Type:
- Single Family
- Sq.Ft.:
- n/a
- Status:
- NEW LISTING
- Beds:
- 5
- Lot size:
- 0.35 Acres
- Baths:
- 2.10
- MLS#:
- 3923874
ADDITIONAL INFORMATION
This home is a rare opportunity for investors or buyers ready to renovate. Create something special in one of Florham Park's most desirable locations! Discover this 5-bedroom, 2.5-bathroom split-level home in a highly sought-after Florham Park neighborhood. With expansive square footage and a large, level lot, this property offers endless potential to create your dream home. The spacious interior is filled with natural light and features a flexible floor plan, ideal for reconfiguring to suit your vision. The eat-in kitchen, formal dining room, and large family room with a fireplace are just waiting for your personal touch. The sizable backyard offers room for outdoor living spaces, gardens, or even a pool. Located in a prime area with easy access to shopping, dining, and major highways.
$1,899,000
4 KENWOOD LN Florham Park, NJ 07932
- Type:
- Single Family
- Sq.Ft.:
- n/a
- Status:
- Active
- Beds:
- 6
- Lot size:
- 0.36 Acres
- Baths:
- 4.10
- MLS#:
- 3923751
ADDITIONAL INFORMATION
Welcome to 4 Kenwood Lane and experience unparalleled luxury in this exquisite new home nestled in highly sought-after-Florham Park. Boasting nearly 5200 sqft of meticulous craftsmanship, this home was re-built on an existing foundation from the ground up. Just completed, this residence is a testament to modern elegance and gracious livability. Step into the grand foyer adorned with soaring ceilings and custom details and marvel at the expansive living spaces bathed in natural light w/9ft ceilings throughout. The gourmet kitchen is a chef's dream with Thermador appliances including a gorgeous 48" range and a spacious center island. There is plenty of space for the party to stay in the kitchen but the family room will beckon you through this thoughtful floor plan to enjoy custom built-ins, an elegant gas fire place, and the adjoining trex deck tying the indoor and outdoor spaces. Other 1st floor highlights include an additional en suite bedroom, a separate office as well as a separate den or formal dining room and a mudroom. Upstairs, retreat to the lavish primary offering a serene oasis with a spa-like en suite. The 2nd floor also features a laundry room along with 3 additional bedrooms and a main bath. The basement is beautifully finished and includes a 6th bedroom and a full bath. Offering the luxury of many beautifully crafted spaces for work, play and gracious living and just a short drive to the Madison NYC Direct, Trader Joes and Whole Foods!
$2,200,000
14 LESLIE AVE Florham Park, NJ 07932
- Type:
- Single Family
- Sq.Ft.:
- n/a
- Status:
- Active
- Beds:
- 5
- Lot size:
- 0.37 Acres
- Baths:
- 5.10
- MLS#:
- 3923466
ADDITIONAL INFORMATION
Construction completed. Introducing 14 Leslie Avenue in sought-after Florham Park. This home boasts 5 bedrooms, 5.5 baths, and over 7,000 sf. of meticulously designed living space spread across three finished floors and a 9' finished basement. As you step into the grand two-story foyer, you'll immediately sense the elegance and luxury that defines this home. The spacious living area bathed in natural light provides an inviting space for relaxation and entertainment, while the gourmet kitchen, equipped with top-of-the-line Viking appliances and pot filler, is a chef's delight. Whether you're hosting gatherings or enjoying a quiet meal, this kitchen is sure to inspire culinary creativity. The first-floor in-law suite with a full bath provides flexibility and comfort for guests or multi-generational living. Retreat to the 1,200-sf. master suite, this spacious tranquil oasis boasting a luxurious bathroom, oversized master closet and private sitting room where you can unwind and relax in style. The additional bedrooms offer comfort and privacy. The finished Attic with full oak walk-up stairs, provides versatile space for recreation, gaming or relaxation, with a home office. The basement has a full bar, room dedicated for a home theater, Gym and open entertainment space. Outside, the private backyard where you will enjoy outdoor living at its finest. Conveniently located near amenities, top-rated schools and major highways.
$1,149,000
4 LAURI DR Florham Park, NJ 07932
- Type:
- Single Family
- Sq.Ft.:
- n/a
- Status:
- Active
- Beds:
- 5
- Lot size:
- 0.4 Acres
- Baths:
- 3.10
- MLS#:
- 3923461
ADDITIONAL INFORMATION
This stunning center hall Colonial, perfect for multigenerational living w/ separate apt suite is nestled on a quiet cul-de-sac, on a level and private .40 acre lot. A welcoming front porch w/ swing, setting the tone for this inviting, warm home. The main floor features a well-appointed kitchen w/ a breakfast nook that opens to a large patio, a formal DR, a light filled LR, & a cozy family room complete with a gas fireplace and custom built-in cabinets and desk/planning center. The expansive three-season porch is perfect for entertaining. Upstairs, the primary suite offers two spacious outfitted walk-in closets w/ a dressing area & a luxurious bathroom. Three additional bdrms, all w/ generous closet space, & a versatile 600 sq. ft. suite provide ample room for guests, au-pairs or a home office. The large finished basement is ideal for a game room, play space & recreation area.The professional landscaped yard boasts mature plantings, vibrant azaleas, rhododendrons, & lined boulders. Enjoy quiet outdoor living w/ a large paver patio and fenced backyard. Additional features include an oversized garage & a large driveway w/ Belgian blocks & underground sprinkler. Ideally located, approx 20 miles from Newark Airport, moments from downtown Florham Park, Trader Joes, Route 10 shopping. Convenient train & bus services minutes away to NYC add to the appeal. HIGHEST AND BEST ARE DUE BY 5PM TUESDAY SEPTEMBER 17th. INSTRUCTIONS ARE ON MLS
$779,000
7 TUCKER ST Florham Park, NJ 07932
- Type:
- Single Family
- Sq.Ft.:
- n/a
- Status:
- Active
- Beds:
- 3
- Lot size:
- 0.34 Acres
- Baths:
- 2.10
- MLS#:
- 3923053
ADDITIONAL INFORMATION
Welcome to this charming home nestled on a prestigious million-dollar street, offering a world of possibilities! This well-maintained,traditional split level home is move-in-ready and combines timeless craftsmanship with the potential for modern upgrades.The first floor features a large formal living room, formal dining room, and a sunny kitchen with white cabinetry, clean appliances, and skylights for added brightness. The second floor has 3 bedrooms, a hall bathroom, and 1/2 bathroom in the primary suite. The ground level is the showstopper of this home. A family room, highlighted by a huge fireplace, opens to a recreation room with kitchenette and full bathroom (in-law suite potential). Access to the large patio and beautiful back yard from this level. The backyard is private and park-like with professional landscaping and two storage sheds. Built-in garage and basement with high ceilings and creative finished space for crafting room. With plenty of room to customize to your taste, this home is perfect for those seeking to add their personal touch. Whether you're looking to move right in or renovate to your dream specifcations, this home offers the best of both worlds in an unbeatable location! Whole house generator included. Florham Park offers top notch schools, 2 miles to train station, and an unmatched sense of community.
- Type:
- Condo
- Sq.Ft.:
- n/a
- Status:
- Active
- Beds:
- 3
- Baths:
- 2.20
- MLS#:
- 3921921
- Subdivision:
- Dahlia Brook Townhomes
ADDITIONAL INFORMATION
Convenience meets luxury in this stylish 3-story townhome steps away from shopping, restaurants, and transportation to NYC. The thoughtful design features open concept living, high ceilings, hardwood floors, and superior quality throughout! The first floor showcases a gourmet kitchen with center island, quartz countertops and stainless steel appliances. Adjacent dining area with access to rear deck and spacious living room with custom paneled gas fireplace offer great flow for both relaxing and entertaining. A half bath and easy access to the two car garage add convenience and ease. Three bedrooms & two baths on second floor, including large primary suite with luxurious quartz bath and TWO designer walk-in closets. A conveniently situated laundry alcove completes this floor. The finished lower level feels open and airy with high ceilings, sleek ceramic tile floors, and an oversized great room perfect for movie night. An additional half bath offers effortless flow. Upgrades include two panel interior doors, double hung Thermopane windows/exterior doors, 35 year Tamko roof and Trex exterior deck.
- Type:
- Single Family
- Sq.Ft.:
- n/a
- Status:
- Active
- Beds:
- 3
- Lot size:
- 0.19 Acres
- Baths:
- 1.00
- MLS#:
- 3921638
- Subdivision:
- Beechcrest
ADDITIONAL INFORMATION
Location, Location, Location! 3 bedroom + den Cape Cod in desirable Beachcrest community in Florham Park. Roof is only 2 years old. On the first level, there is the main bedroom plus a den (currently used as an office), formal dining room (garage was converted), eat-in kitchen, mud room, laundry and full bath. Wood underneath all carpets. Two additional bedrooms share the 2nd floor with plenty of storage space and great expansion potential. Backyard is spacious and fenced. Shed being sold as is. This home is conveniently located close to all shopping, dining and is less than 2 miles to Chatham Train Station.
$799,000
42 CIRCLE RD Florham Park, NJ 07932
- Type:
- Single Family
- Sq.Ft.:
- n/a
- Status:
- Active
- Beds:
- 3
- Lot size:
- 0.34 Acres
- Baths:
- 2.10
- MLS#:
- 3921463
ADDITIONAL INFORMATION
Located in the sought after Briarwood section of town, this home is tucked back on a quiet street. The pride of ownership is evident; you can move right in with nothing to do! The first level has hardwood floors throughout, the living room's large bow window fills the room with natural light, the dining room is partially opened to the kitchen which has been updated with granite counters, subway tile backsplash & stainless steel appliances, the large, added family room offers vaulted ceilings, recessed lighting, a gas fireplace with a raised hearth and floor to ceiling stone and flanked by windows that overlook the yard, the glass doors allow easy access to the private, rear deck, and a full bath finishes level one. The second level also has hardwood floors with 3 bedrooms and a full bath, which has been updated in modern taste and style with a higher ceiling and skylight. The lower level has a den and a bonus room offering great versatile space; the renovated powder room and laundry room are conveniently located here. The basement is unfinished & offers abundant storage; the level backyard has space for all your recreational activities. Convenient location with close proximity to everything; recreation fields, tennis/pickle ball courts, sports facilities, library, pool, and the schools- plus Low Taxes! Most of the house was renovated in 2019 Seller is sharing information on the home to the best of her knowledge. Property is being sold "as is" with no known defects.
$3,300,000
6 PINE VALLEY WAY Florham Park, NJ 07932
- Type:
- Single Family
- Sq.Ft.:
- 12,353
- Status:
- Active
- Beds:
- 5
- Lot size:
- 2.31 Acres
- Baths:
- 7.20
- MLS#:
- 3921218
ADDITIONAL INFORMATION
Behind the gated entry, this residence is a masterpiece with custom-made bricks, reminiscent of a European chateau. The grand foyer welcomes you with a circular staircase connecting floors, setting the tone for opulence. The game room features a coffered, hand-painted ceiling inspired by Loire Valley chateaux, and wooden floors add a touch of nautical elegance. Italian marble fireplace mantels adorn living spaces. The gourmet kitchen boasts two islands, granite countertops, and a charming trellis accent. Walls of windows in the dining area provide views of the rear yard oasis. An adjacent office with a custom-made wall unit complements the design. A wet bar butler's pantry connects the kitchen with the formal dining room, highlighted in New Jersey Design magazine. A custom pool table room adds entertainment to the main level. On the second level, a primary suite features a fireplace and French doors to an outdoor balcony. The en-suite bath centers around a columned soaking tub. Four additional en-suite bedrooms offer comfort and privacy. The lower level accommodates privacy with a kitchen, bonus room, bath, and a special wine cellar with meticulous temperature control. The entertainment room includes a fully functional stage. The property's outdoor space provides a picturesque setting with an expansive patio. An outdoor pool and pool house add a touch of luxury, perfect for hosting events. A four-car oversized garage completes this exceptional residence.
$2,595,000
129 BRAIDBURN RD Florham Park, NJ 07932
- Type:
- Single Family
- Sq.Ft.:
- 7,951
- Status:
- Active
- Beds:
- 5
- Lot size:
- 0.72 Acres
- Baths:
- 5.10
- MLS#:
- 3920384
ADDITIONAL INFORMATION
This is the home you've been looking for! This meticulously designed, custom home at almost 8,000 sq ft overlooks Brooklake Country Club. The home features a 4-story elevator from the finished basement to the finished attic. One bedroom on the main floor, three bedrooms on the 2nd floor, the 5th bedroom is in the basement nanny suite. 5 large bathrooms plus a spectacular powder room. All marble bath floors, are heated, as well as the entry foyer. On the main level there is a chef's dream kitchen with a custom WALK-IN fridge, a 10-burner BlueStar stove, dual dishwashers, fridge draws, double wall oven + more; a dining room featuring a 1,200 bottle wine cellar, cathedral living room, and an office accessible via hidden door! Plantation shutters throughout the home. The master suite features a balcony overlooking the golf course, walk-in-closet and a one of a kind "wet room". The basement offers a 12-seat movie theater, a large gym, a traditional wine cellar, a playroom, large storage area, whole home water filter, and a nanny suite with a full kitchen, full bath, bedroom, washer/dryer. Smart home enabled lighting via Lutron; smart thermostats; mobile accessible alarm system. The finished attic (not shown in floorplans/sqft) is perfect for an extra office or storage. Outside you will find well-manicured grounds w/ over 500 privacy trees and shrubs. Full outdoor kitchen with pizza oven. The backyard is fully fenced in and the driveway is partially heated. Whole home generator.
$2,700,000
7 WOODCREST RD Florham Park, NJ 07932
- Type:
- Single Family
- Sq.Ft.:
- 6,626
- Status:
- Active
- Beds:
- 6
- Lot size:
- 0.69 Acres
- Baths:
- 7.20
- MLS#:
- 3918130
ADDITIONAL INFORMATION
Newly constructed and truly "One of a Kind," this custom home on an oversized lot in Florham Park backs up to serene green acres. With six en-suite bedrooms, this home offers luxurious comfort for every resident. The primary suite is a standout, featuring two full baths with connecting walk-in closets, providing personal space for each partner.As you step inside, you're welcomed by a grand two-story foyer, with 10' ceilings throughout the first floor enhancing the sense of spaciousness. The heart of the home is the custom kitchen, complete with a walk-in pantry and butler's pantry, flowing seamlessly into a large gathering room. Other highlights include a formal dining room, a cozy library, an in-law suite, and a practical mudroom with cubbies for added convenience. Step outside to a 24' x 14' covered loggia, equipped with an outdoor kitchen and a designated area for TV viewing perfect for entertaining. The second floor features 9' ceilings, a full laundry room, and a versatile open space ideal for a computer or craft room. The home also includes two powder rooms one on the first floor and another in the finished attic. Premium hardwood floors grace the entire home, complemented by custom tile work in all bathrooms. The three-car garage is thoughtfully designed with an exterior door and a utility sink for easy cleanups. Additionally, the 2,200 square-foot basement with 9' ceilings offers the option to be finished, providing even more living space.
$1,100,000
178 BROOKLAKE RD Florham Park, NJ 07932
- Type:
- Single Family
- Sq.Ft.:
- n/a
- Status:
- Active
- Beds:
- 4
- Lot size:
- 1.02 Acres
- Baths:
- 2.10
- MLS#:
- 3915859
ADDITIONAL INFORMATION
WELCOME TO THIS WONDERFUL ONE ACRE ESTATE! CUSTOM BUILT BY OWNER, 1ST TIME ON MARKET, THIS SPRAWLING HOME FEATURES 1ST FLOOR PRIMARY SUITE, CIRCULAR DRIVEWAY, VAULTED BEAMED CEILINGS AND SPACIOUS LAYOUT W/ 4 BEDROOMS AND OVERSIZED 2 CAR GARAGE. WHEN FIRST WALKING INTO THE FRONT DOOR , YOU'LL BE WARMLY GREETED BY THE GREAT ROOM FEATURING BEAUTIFUL STONE WALL W/ GAS FIREPLACE, WET BAR, FORMAL DINING ROOM AND SLIDERS TO LARGE PATIO. ADJACENT TO GREAT ROOM IS THE KITCHEN WHICH PROVIDES EAT IN DINING SPACE. OFF THE KITCHEN SITS A LOVELY FAMILY ROOM/FLEX ROOM & A MUD/LAUNDRY ROOM W/ PANTRY AND ENTRANCE TO GARAGE. THE OTHER SIDE OF THE GREAT ROOM LEADS TO A SEPARATE WING WITH 3 BEDROOMS AND A 2ND FLOOR 4TH BEDROOM/LOFT. ENJOY THE OUTDOOR PATIO WITH BEAUTIFUL INGROUND POOL MAKES FOR A PERFECT HOMECATION! OTHER FEATURES INCLUDE UNDERGROUND SPRINKLER FENCED IN YARD, GENEROUS CLOSETS & STORAGE & ENORMOUS BASEMENT WITH ENDLESS POSSIBILITIES FOR CUSTOMIZATION AND EXPANSION. THIS PROPERTY IS 6 MINUTES FROM CHATHAM TRANSIT RAIL FOR NYC TRANS AND LOCATED IN ONE OF THE MOST DESIRABLE TOWNS IN NJ! A MUST SEE!
$2,050,000
76 W END AVE Florham Park, NJ 07932
- Type:
- Single Family
- Sq.Ft.:
- n/a
- Status:
- Active
- Beds:
- 5
- Lot size:
- 0.4 Acres
- Baths:
- 4.10
- MLS#:
- 3913752
ADDITIONAL INFORMATION
Welcome to your dream home in the heart of a sought-after neighborhood! This brand new home, still under construction boasts 5 bedrooms, 4.5 baths, and over 4,400 sq ft of meticulously designed living space spread across three finished floors. As you step into the grand two-story foyer, you'll immediately sense the elegance and luxury that defines this home. The gourmet kitchen, equipped with Thermador appliances and fully custom cabinets, include, 42 fridge, 36 range top, double oven, dishwasher, microwave and hood. Convenience is key with a mudroom directly accessible from the side-loading two-car garage. The first-floor in-law suite with a full bath provides flexibility and comfort for guests or multi-generational living. Sliders in the kitchen lead to a patio and complete yard, featuring lush sod and a sprinkler system for easy maintenance. Upstairs, the master suite awaits with two walk-in closets, a luxurious bath, and tray ceiling, creating a serene retreat after a long day. Additional highlights include a second-floor laundry room, ensuite bedroom on the second floor, and a fully finished walk-up third floor offering endless possibilities for a home office, playroom, or additional living space. Thoughtfully finished with LED lighting, exquisite trim, and upgraded tile throughout. High ceilings in basement and rough plumbing installed for future finishing. Don't miss out on the chance to call this stunning residence yours!
$1,150,000
2 NORTHRIDGE DR Florham Park, NJ 07932
- Type:
- Condo
- Sq.Ft.:
- n/a
- Status:
- Active
- Beds:
- 3
- Baths:
- 2.10
- MLS#:
- 3911010
- Subdivision:
- Northgate
ADDITIONAL INFORMATION
upscale 55+ community.Discover the epitome of luxury and comfort at Northgate Townhomes, a premier 55+ community. This rare gem boasts a spacious open floor plan with a grand 2-story entrance foyer, elegant hardwood floors, and graceful arched doorways. The den/office, accessed through French doors, offers a quiet retreat, while the kitchen dazzles with a center island, peninsula, breakfast area, double stove oven, new dishwasher, granite counters, and recessed lighting. The heart of the home the kitchen, formal dining room, and 2-story living room seamlessly opens to a pergola-covered paver patio. An upgraded, pass-through gas fireplace with custom mantels adds warmth and charm to both the living and dining rooms. Enjoy the convenience of a large pantry, powder room, and custom office leading to an attached 2-car garage. The stunning second-floor primary bedroom features a trey ceiling, sitting room, gas fireplace, two walk-in closets, and a luxurious bath with a jetted tub, stall shower, private commode room, granite counters with double sinks, and custom cabinetry. Two additional generous bedrooms provide ample space for guests. This builder's model was designed to accommodate a future elevator if needed and includes a full unfinished basement, offering endless possibilities for customization. Don't miss your chance to own this exceptional home in Northgate Townhomes!
$2,599,000
21 ROCKWOOD RD Florham Park, NJ 07932
- Type:
- Single Family
- Sq.Ft.:
- n/a
- Status:
- Active
- Beds:
- 6
- Lot size:
- 0.92 Acres
- Baths:
- 5.10
- MLS#:
- 3909031
ADDITIONAL INFORMATION
Another stunning home conceptualized and built by JTS Build & Design. This fabulous 6 BR, 5 FB, 1 HB home sits on a large, level lot on one of Florham Park's coveted streets. Signature clean lines, high ceilings, designer light fixtures, two story foyer and white oak flooring relay the luxury and quality that went into every design element of this new home. The GORGEOUS kitchen features a Thermador appliance package that includes a 36 inch range with double oven, custom hood, large center island and quartz countertops, all making this a chef's dream. Ideal for virtual work and situated on the maim level, is an en suite BR/office. The 2nd level is home to a primary suite, 2 large walk-in closets, and spa-like bath that includes a large shower and soaker tub. 4 other large BR's, 2 bathrooms and a laundry room with custom cabinets round out the 2nd fl. The 3rd fl is a perfect space to retreat, provide a 2nd office. The ground floor includes a large rec room, gym, full bathroom and a bonus room that could be perfect for another office.. Too many wonderful upgrades to list. Over 7500 sq ft. Completion January 2025
$1,699,000
3 ANNABELLE LN Florham Park, NJ 07932
- Type:
- Single Family
- Sq.Ft.:
- n/a
- Status:
- Active
- Beds:
- 7
- Lot size:
- 1.47 Acres
- Baths:
- 6.10
- MLS#:
- 3908067
ADDITIONAL INFORMATION
Custom Built All Center Hall Brick Colonial privately nestled in the heart of Florham Park on a sought- after Cul-De-Sac. This home offers the benefit of a prestigious address while being in the vicinity of local parks, major highways, fine dining and local shopping. It offers indoor and outdoor luxury with exquisite architectural designs, dramatic entrance and fine craftmanship. The beautiful chef's kitchen is a culinary delight featuring custom cabinetry and top -of-the-line appliances, creating perfect place for preparing gourmet meals. Formal living room and dining room, sun-drenched family room, recreation room, study, first floor bedroom, exercise room and 3 car garage. Total of 7 bedrooms, 6.5 baths. The primary suite occupies its own wing with bedroom, study, Spa-like bath, galley kitchen and a spacious closet. Welcome to the "Resort Style backyard with an inground pool surrounded by mature trees for privacy. This luxury property is located on a 1.47 acre lot and is home to Top Rated Florham Park Schools!. A Must See!
$2,399,000
20 AFTON DR Florham Park, NJ 07932
- Type:
- Single Family
- Sq.Ft.:
- n/a
- Status:
- Active
- Beds:
- 6
- Lot size:
- 0.39 Acres
- Baths:
- 5.10
- MLS#:
- 3906137
ADDITIONAL INFORMATION
7200+ sq ft of NEW Construction based on plans and seller with 6 BR/5.1 BTH nestled in a peaceful neighborhood. Your inviting new home starts w/ an impressive 2-story foyer featuring a lift-assisted chandelier, formal LR/office & elegant staircase. Gourmet eat-in kitchen boasts custom shaker style cabinetry, center island, large pantry, quartz countertops & Thermador SS appliances. Adjoining is an open concept living area w/fireplace & sliders to patio. Large formal DR w/butler's pantry is perfect for entertaining. Garage & side door entrances to a spacious mudroom w/bench, closet, & cubbies. 2nd level features primary suite w/ 10' tray ceiling, large dressing closet, spa-like bath w/soaking tub, large shower, dbl vanity, makeup area, private water closet & built-ins. 3 additional BRs w/ ensuite baths & 2nd level laundry room accommodates a busy lifestyle. 3rd level hosts a BR/office, full bath & private living area. Finished lower level w/ another BR/office/gym, full bath, & large open rec area easily customizable to your needs. Closet organizers throughout. White oak wood flooring. Level lot includes landscaping/sprinklers w/extra driveway parking. Conveniently located w/easy access to top schools, shopping, transportation & healthcare. Close knit community living includes amenities w/ town complex offering rec center, fields, senior center, library & private pool - all w/ favorable tax rate. Still time to make selections for a motivated buyer. See media for Spec Sheet.
$2,499,900
6 SALVATORE CT Florham Park, NJ 07932
- Type:
- Single Family
- Sq.Ft.:
- n/a
- Status:
- Active
- Beds:
- 6
- Lot size:
- 0.42 Acres
- Baths:
- 6.10
- MLS#:
- 3898178
- Subdivision:
- Salvatore Estates
ADDITIONAL INFORMATION
LAST HOME LEFT IN THE DEVELOPMENT! Don't miss your opportunity to live in Salvatore Estates, Florham Parks new high end sub development! Offering a premier level of luxury and style, the builder has expertly tied together over 5,500 sq ft of finished living space with level of comfort that still feels like home. The first floor features an open floor plan, creating a seamless flow between the living room, dining room, and kitchen areas. The kitchen features top-of-the-line appliances, custom cabinetry, and a large center island, making it a focal point for entertaining. The living room is highlighted by a cozy fireplace, perfect for chilly evenings, and large windows that provide plenty of natural light throughout the day. A 1st fl bedroom with en-suite is perfect for in-law suite or guests. Up the grand staircase to the second floor you'll find 5 well appointed bedrooms each with its own en-suite that are all equally impressive. The master suite is like its own retreat with an enormous walk in closet and an oversized spa-like bathroom that includes a soaking tub, walk-in shower, and double vanity. 9ft ceiling on both floors. Finished 3rd floor with big windows and additional 600 sq feet of living space. Overall, this luxury new construction home is the perfect combination of comfort, style, and convenience, offering a truly unparalleled living experience. Top rated Florham Park schools, easy access to train & major highways making it a convenient location for commuters.

This information is being provided for Consumers’ personal, non-commercial use and may not be used for any purpose other than to identify prospective properties Consumers may be interested in Purchasing. Information deemed reliable but not guaranteed. Copyright © 2024 Garden State Multiple Listing Service, LLC. All rights reserved. Notice: The dissemination of listings on this website does not constitute the consent required by N.J.A.C. 11:5.6.1 (n) for the advertisement of listings exclusively for sale by another broker. Any such consent must be obtained in writing from the listing broker.
Florham Park Real Estate
The median home value in Florham Park, NJ is $994,995. This is higher than the county median home value of $427,800. The national median home value is $219,700. The average price of homes sold in Florham Park, NJ is $994,995. Approximately 65.52% of Florham Park homes are owned, compared to 30.2% rented, while 4.28% are vacant. Florham Park real estate listings include condos, townhomes, and single family homes for sale. Commercial properties are also available. If you see a property you’re interested in, contact a Florham Park real estate agent to arrange a tour today!
Florham Park, New Jersey has a population of 11,792. Florham Park is less family-centric than the surrounding county with 36.42% of the households containing married families with children. The county average for households married with children is 38.31%.
The median household income in Florham Park, New Jersey is $123,266. The median household income for the surrounding county is $107,034 compared to the national median of $57,652. The median age of people living in Florham Park is 39.3 years.
Florham Park Weather
The average high temperature in July is 85.2 degrees, with an average low temperature in January of 19.1 degrees. The average rainfall is approximately 49.6 inches per year, with 25.3 inches of snow per year.
