Livingston NJ Homes for Sale
- Type:
- Single Family
- Sq.Ft.:
- n/a
- Status:
- Active
- Beds:
- 4
- Lot size:
- 0.26 Acres
- Baths:
- 2.10
- MLS#:
- 3901710
ADDITIONAL INFORMATION
Picture perfect 4 bedroom, 2 1/2 bath colonial with great addition in desirable Livingston neighborhood! Great mother daughter home! Lovely eat-in kitchen with tons of cabinetry, breakfast bar, granite countertops, stainless steel appliances and separate eating area. Convenient walk-in pantry. Nice-sized formal dining room and living room. Amazing family room addition with high ceilings, dramatic windows and gas fireplace. Convenient powder room. Great first floor bedroom and beautifully updated full bath completes this level. Master bedroom, 2 additional bedrooms and updated main bath with tub and shower completes the second floor. Lovely yard with patio, perfect for entertaining. Nice-sized basement with recreation room, laundry and utility room. Hardwood floors under carpeting, central air, new garage door, updated windows and much more!
- Type:
- Single Family
- Sq.Ft.:
- n/a
- Status:
- Active
- Beds:
- 4
- Lot size:
- 0.21 Acres
- Baths:
- 1.10
- MLS#:
- 3901517
ADDITIONAL INFORMATION
A Beautiful 4 Bedrooms 1.5 Bath 2 Car Garage single colonial style house in Livingston NJ for Sale, formal Dining Room, powder room on1st floor, All four bedrooms on 2nd floor, hardwood floors, spacious living room, partially finished basement with large storage and laundry room, Excellent location close to top-rated NJ school, bus stop to NYC, , must see
$1,799,999
25 Hillside Ave Livingston, NJ 07039
- Type:
- Single Family
- Sq.Ft.:
- n/a
- Status:
- Active
- Beds:
- 6
- Lot size:
- 0.18 Acres
- Baths:
- 5.10
- MLS#:
- 3900906
ADDITIONAL INFORMATION
Exceptional new construction home is a masterpiece of sophistication and elegance. This grand residence of above luxury and convenience build for right family, Architectural details are quite literally works of art. Lush landscaping creating a relaxed setting while providing privacy. Step inside and experience the 3 story great room with wall of porcelain that open to kitchen with stone counters and An en suite bathroom. The 2nd floor features a luxury primary suite with a spa-like bath and custom closets, three suite guest bedroom. The lower level offers a wealth of amenities, Central heat and a/c on all 3 level, LED fireplace wall in each level and So much more! BUILD TO THE SMALLEST DETAIL TO THE HIGHEST QUALITY!* Pella Windows * 9' Foot Tile in Bathroom* 5' inch Natural Oak wood floor and 5mm sound proof between floors* Full space Attic - walk up stairs * Full House Spray insulation * Full Paving Driveway, Sidewalk and patio* Finished, Tiled, Walkout Basement
$1,999,000
139 E Cedar St Livingston, NJ 07039
- Type:
- Single Family
- Sq.Ft.:
- n/a
- Status:
- Active
- Beds:
- 6
- Lot size:
- 0.36 Acres
- Baths:
- 5.10
- MLS#:
- 3899291
ADDITIONAL INFORMATION
Stunning custom built 6BR/5.5BA colonial with 5000+ sq ft of living space set on 0.36 acre lot in the best location of the best town! This home boasts spacious open floor plan,1st floor in-law suite and office, Livingroom, family room and formal dining room, The kitchen is complete w high-end SS appliances, center island ,quartz counters, custom cabinets. The 2nd floor is home to 4 bedrooms, luxurious master suite , 2nd bedroom has its own en-suite, 3rd & 4th beds share a bath, laundry. Fully finished basement with 9' ft ceilings, Mud room, Media room, Rec room and Full bath. To be completed March 2024. Must See!!!
$775,000
49 Walnut St Livingston, NJ 07039
- Type:
- Single Family
- Sq.Ft.:
- n/a
- Status:
- Active
- Beds:
- 4
- Lot size:
- 0.35 Acres
- Baths:
- 2.00
- MLS#:
- 3899260
ADDITIONAL INFORMATION
This custom colonial-style home offers the perfect blend of comfort and style. With four bedrooms and two full baths, it provides ample space for both relaxation and entertainment. On the first floor, you'll find two spacious bedrooms and a full bath, along with a move-in ready kitchen. The seamless flow from the dining room to the living room creates an inviting atmosphere for entertaining. The second floor expansion is a true retreat, featuring a primary bedroom with a very large ensuite closet and a balcony where you can unwind and enjoy the view. Another spacious bedroom and full bath complete this level, offering flexibility and convenience. Large basement with high sealing and French drains. Attached garage and 7 car driveway. Outside, the massive backyard is a standout feature, enhanced by a deck that's perfect for outdoor dining and relaxation. Located in the prime area of Livingston, this home offers not just a place to live, but a lifestyle. Don't miss out on the opportunity to make this rare and unique space your own.
$1,600,000
41 Ashwood Dr Livingston, NJ 07039
- Type:
- Single Family
- Sq.Ft.:
- n/a
- Status:
- Active
- Beds:
- 6
- Lot size:
- 0.21 Acres
- Baths:
- 5.10
- MLS#:
- 3899233
ADDITIONAL INFORMATION
New construction with a 10-year warranty. Stunning custom-built 6BR/5.5BA contemporary style house in the best location of the best town! This home boasts a spacious open floor plan, 1st-floor in-law suite, family room, and formal dining room, The kitchen is complete w high-end SS appliances, a center island, quartz counters, and custom cabinets. The 2nd floor is home to 4 bedrooms, a luxurious master suite, 2nd bedroom has its own en-suite, 3rd & 4th beds share a bath, and laundry. Fully finished basement with 9' ft ceilings, Mudroom, Media room, Rec room, and Full bath. Walking distance to elementary school.
$3,895,000
24 VanDerbilt Drive Livingston, NJ 07039
- Type:
- Single Family
- Sq.Ft.:
- n/a
- Status:
- Active
- Beds:
- 5
- Lot size:
- 1.05 Acres
- Baths:
- 6.30
- MLS#:
- 3896990
- Subdivision:
- Chestnut Hill
ADDITIONAL INFORMATION
Tucked away in Livingston's Chestnut Hill neighborhood, this sprawling 15,000-square-foot residence is a testament to refined luxury and comfort. As you step into the grand entrance, prepare to be surprised by what awaits within where soaring ceilings, meticulous attention to design and exceptional craftsmanship all converge to tell a story of sophistication and grandeur. The heart of this home is a culinary enthusiast's dream kitchen, effortlessly flowing into dining and leisure areas designed for both lavish and cozy gatherings. The piece de resistance is the serene first-floor primary suite which offers complete privacy with an abundance of natural light, a sumptuous bath with a focal and decadent soaking tub, a boutique-inspired dressing room of unparalleled elegance and a spacious sitting room/office, all designed to pamper and indulge the senses. Beyond the personal quarters, the home boasts a voluminous living room, fireside library, three inspiring office spaces, 4 fireplaces, 5-car garage and a lower-level entertainer's dream with game room, recreation room, home theater, exercise room, indoor sports court, second full kitchen and cabana with sauna. And while all of these indoor amenities make this a home where friends will always gather and every exterior will pale in comparison, an expansive outdoor deck and free-form pool are available for those warm summer days. This bespoke residence is most certainly where the old adage "There's No Place Like Home" originated.
$1,799,000
10 BRYANT Drive Livingston, NJ 07039
ADDITIONAL INFORMATION
Introducing a stunning five-year-old six-bedroom, 5 1/2 bathroom house in a prime location. As you enter, you are welcomed by a grand two-story foyer adorned with beautiful woodwork, trim, and moldings. The first floor boasts 10-foot ceilings, enhancing the spacious and luxurious feel of the home. The gourmet chef kitchen features quartz countertops and a waterfall feature on the center island. Top-of-the-line appliances are perfect for meal preparation and entertaining. The open floor plan seamlessly connects the kitchen to the dining room, living room, and family room, where sliding doors lead out to the paver patio, outdoor kitchen, and expansive .39-acre flat level fenced-in property. Upstairs, you will fi nd five bedrooms, including a gorgeous master suite with a spa-like bathroom showcasing a soaking tub and stall shower. The second floor features 9-foot ceilings, adding to the airy ambiance of the home. The basement is a true entertainer's delight, complete with a wet bar.
- Type:
- Condo
- Sq.Ft.:
- n/a
- Status:
- Active
- Beds:
- 2
- Lot size:
- 1.15 Acres
- Baths:
- 2.10
- MLS#:
- 3896100
- Subdivision:
- Livingston Town Center
ADDITIONAL INFORMATION
Luxury living at its finest in Livingston Town Center! Sophisticated and tastefully decorated 2/3 bedroom, 2.1 bath end unit. Bright open floor plan and tons of upgrades. Gourmet kitchen with top of the line newer ss appliances and cabinetry and large center island. Spacious Living Room with custom floor-to-ceiling built-ins open to Dining Room... ideal for entertaining. Beautiful master suite with 2 walk-in closets and spa-like bath. 2 additional bedrooms, one of which can be used as an optional office. Amenities include concierge, indoor/outdoor pool, gym, billiards room, great room, conference room, computer room. Close to restaurants, shops, transportation. Convenience and comfort and totally turn-key.
$535,600
21 GLANNON Road Livingston, NJ 07039
ADDITIONAL INFORMATION
Colonial with Family Room off Kitchen, hardwood floors, updated Kitchen with granite countertops, nice size bedrooms. House being sold in totally "as is" condition with buyer responsible for all inspections and certifications needed to close.
ADDITIONAL INFORMATION
This beautiful recently renovated 3 Bed, 2.1BA gem on a flat fenced in lot is loaded with designer features and modern day decor throughout and is nestled in the heart of an exceptional neighborhood. The open kitchen features custom wood cabinets, SS appliances, tile backsplash and granite counters. It opens up to the Din Rm that has access to the screened in 3 season porch for year round entertaining. The spacious Liv Rm features new bay window inviting natural light to illuminate the space. Ascend a few steps to the upper level featuring 3 spacious Bed Rm and a generously sized shared Ba with glass shower enclosure. The lower level includes an office, powder rm, laundry rm & access to 1 car garage. Enjoy peace of mind with many recent upgrades incl. new windows, new roof, new front steps, water softener & recently installed furnace & AC. Conveniently located close to the town center with wonderful shops & restaurants, top-rated schools, parks, Houses of Worship & NYC bus access
$1,788,000
369 Walnut St Livingston, NJ 07039
- Type:
- Single Family
- Sq.Ft.:
- 4,366
- Status:
- Active
- Beds:
- 6
- Lot size:
- 0.81 Acres
- Baths:
- 5.10
- MLS#:
- 3894608
- Subdivision:
- Coventry
ADDITIONAL INFORMATION
Move in Ready!! Impressive recently completed Custom Colonial awaits in ideal location in sought-after Coventry neighborhood. Designed for modern living, this stunning home has contemporary designer features, soaring 22' 2-story foyer with grand staircase, rich hardwood floors & custom woodwork throughout, a gorgeous chef's kitchen with top of the line appliances and quartz countertops, and an inviting covered stone porch for outdoor entertaining, and maintenance free exterior siding for easy upkeep. Set on almost an acre of land, plenty of room for a pool and/or Pickleball Court or both, which is a rarity to find in town. Custom designed by a well sought after Architect, this masterpiece w/ apprx 5,000 sq ft of meticulously crafted living space is designed for entertaining & multigenerational living. 1st level features include coffered ceilings, 1st level office/guest suite w/ full bath off the mudroom, gas fireplace, easy access to attached 2-car garage thru a large mudroom. The 2nd level features a 700 sq ft Primary Suite w/ tray ceiling, large walk-in closet w/ custom cabinetry, and luxurious bathroom with dual sinks & large custom shower. 4 en suite bedrooms complete the 2nd level. Beautifully finished lower level offers additional space. NYC bus across the street, shopping malls, hospitals & nature trails nearby. Close to highly ranked Livingston Schools w/ bus service provided! Builder will provide a one year warranty. Don't miss this exceptional opportunity!
$2,250,000
61 Oakwood Ave Livingston, NJ 07039
- Type:
- Single Family
- Sq.Ft.:
- n/a
- Status:
- Active
- Beds:
- 6
- Lot size:
- 0.34 Acres
- Baths:
- 5.10
- MLS#:
- 3893585
ADDITIONAL INFORMATION
Look no further! Situated on over 0.3 of an Acre in a sought after neighborhood, this beautiful, NEW CONSTRUCTION 6 bd, 5.5 Ba home is complete with designer modern day decor. The Gourmet eat-in kitchen features custom cabinets, large center island, high end appliances and quartz countertops and a walk in Pantry. It opens up to the Family rm with electric fireplace and sliders to an oversized deck overlooking the large backyard. An impressive double height entrance foyer, Living room, formal dining room, guest ensuite, powder room and a mudroom complete this level. The 2nd floor is home to 4 bedrooms including a gracious Primary Suite w enormous walk-in closet & spa-like bath w soaking tub, stall shower & dual sinks. One additional Bedroom is an en-suite, other two bedrooms share a full bath & Laundry Room for convenience. The Finished Basement w 9 ft ceilings is equipped with a Bedroom, private Office & large Rec Room w built-in bar w custom cabinetry & full Bathroom. Comes with smart home features and10-YEAR BUILDERS WARRANTY.
$3,395,000
1 Lockhern Dr Livingston, NJ 07039
- Type:
- Single Family
- Sq.Ft.:
- 7,397
- Status:
- Active
- Beds:
- 5
- Lot size:
- 0.92 Acres
- Baths:
- 6.10
- MLS#:
- 3893226
- Subdivision:
- Chestnut Hill
ADDITIONAL INFORMATION
Custom built, all Brick Palatial French Manor ideally located on a cul de sac w/ saltwater pool, hot tub, new, cool limestone pool deck & summer kitchen - your own private oasis w/outdoor fireplace spanning 30' making this French Manor visually breathtaking. Grand 2-story entrance hall leads to magnificent living room w/soaring 2-story ceiling, FP, & French doors open to patio, pool & property. Banquet sized dining room & butler's pantry w/custom cabinetry & new wine refrigerator leads into stunning, gourmet EIK w/ custom cabinetry, top of the line Wolf & Subzero appliances & 2 sets of French doors open to patio. Incredible Family Room/Media Room w/ state of the art A/V equipment totally open to the kitchen. Handsome wood paneled home office w/ built-ins & gas FP. Primary Bedroom w/ gas FP & huge WIC. Every inch of the spa-like Primary Bath is onyx, & features radiant heated floors & 7' bathtub w/ Jacuzzi jets. Easy 1st level access to attached oversized, heated 3-car garage. 2nd level features 4+ bdrms w/ en suite baths + bonus room. Unfinished lower level w/ 10' ceilings, can accommodate golf simulator, wine cellar & rec room. Spectacular amenities: poured concrete foundation, new Da Vinci 50 year roof w/copper leaders & gutters, double driveway entrance, exterior landscape lighting, major investment in rear property, giant Norway Spruce Evergreen trees, Bevolo Lanterns, hydrangeas & perennials, black wrought iron gates provide privacy. New Generator & Smart house features.
$950,000
12 OXFORD Drive Livingston, NJ 07039
ADDITIONAL INFORMATION
Discover your ideal residence in the desirable town of Livingston, where this stunningly renovated bi-level home spans 2,864 sq ft, featuring 4 bedrooms, 2.5 baths, an office, a sunroom with a fireplace, and a 2-car garage, embodying modern living. The open-concept main level reveals a kitchen with a large island, double stove, pasta faucet, garbage disposal, custom cabinets, and a white color scheme that enhances the culinary experience. Positioned on a spacious lot, the property offers ample opportunities for personalized outdoor spaces, enhanced by a new deck, ideal for relaxation or entertainment. Nestled in a serene cul-de-sac near schools, parks, and major highways, this home perfectly combines privacy with convenience.
$2,500,000
3 Thurston Dr Livingston, NJ 07039
- Type:
- Single Family
- Sq.Ft.:
- 5,200
- Status:
- Active
- Beds:
- 6
- Lot size:
- 0.34 Acres
- Baths:
- 5.10
- MLS#:
- 3890007
ADDITIONAL INFORMATION
INCREDIBLE opportunity to have the UNPARALLELED quality & superior craftsmanship of renowned luxury builder CITISCAPE BUILDERS create your dream home! Tireless attention to detail & thoughtfully elevated design! CUSTOMIZE details/upgrades w the designer who walks hand in hand to curate your perfect home. This stunning design was meticulously planned w architects & features a 3 fl custom tower staircase wrapped in casement windows, bringing epic light into a 2 story foyer w soaring 20ft ceilings & herringbone wood fl! Approx 5200 square feet of Living Space w remarkable architectural details! PERFECT lot .34 acres, flat backyard OASIS w RM FOR FUTURE POOL-NO VARIANCE NEEDED. 1st fl w epic 10 ft ceilings, Open LivingRm, DiningRm w Wet Bar & DREAM Chef's Kitchen w walk-in pantry! Wolf/SubZero/Thermador appliances, Cabinetry to Ceiling, & EXPANSIVE Quartz Island to entertain! Open Family Rm-w cozy Gas Fireplace. Indoor-outdoor lifestyle-flow out thru sliders to Patio & gorgeous yard! Mudroom for organization lovers, 1st fl ensuite for guests! 2nd Fl Primary EnSuite will WOW w 12ft Tray Ceilings, TWO Walk-in Closets w Custom Shelving, Spa Bath w Soaking Tub. Additional 3 spacious BRs, w EnSuite & JNJ baths, and Laundry Rm. Fully Finished Walk-Out Basement w 9ft Ceilings! HUGE Rec Rm w Wet Bar, a flex gym/media/office, 6th Bdrm w/ WI closet & Full Bath. DREAM home w HIGHLY-RATED schools, luxury shopping & restaurants. 10 YR BUILDER WARRANTY.
$1,950,000
277 E CEDAR Street Livingston, NJ 07039
ADDITIONAL INFORMATION
Nestled in the heart of Livingston, this modern 5-bedroom, 5.5-bathroom residence epitomizes luxury living. Spanning approximately 5,000 sf of total living space, this meticulously crafted home offers an unparalleled blend of modern and sophistication. As you step through the grand entrance, you're immediately greeted by the timeless allure of white oak floors, custom engineered floating stairs seamlessly leading you through the expansive living spaces. Bathed in natural light, the open floor plan creates an inviting atmosphere, perfect for both relaxation and entertaining.The heart of this home is undoubtedly the high-end kitchen, featuring top-of-the-line Viking and Miele appliances, custom cabinetry, and quartz countertops. Retreat to the luxurious master suite, where tranquility awaits. Boasting a spa-like ensuite bathroom with soaking tub and oversized shower, as well as a spacious walk-in closet, this private sanctuary offers the ultimate in comfort and relaxation.
$1,800,000
5 COUNTRYSIDE Drive Livingston, NJ 07039
ADDITIONAL INFORMATION
6BD, 5.5BA Colonial home in a highly sought after, quiet neighborhood. Over 4,000 sq ft of living space on 3 floors, this property blends classic charm with contemporary amenities. A spacious outdoor oasis offers tranquility, while light oak HW floors and a custom wrought iron staircase create warmth and artistry inside. A mudroom with cubbies and hooks keeps things organized. Open-concept design, with a spacious FR, formal LR & DR complete with a Butler's Pantry, wet bar & Powder Rm. The Chef's kitchen is complete with quartz countertops, high end appliances, ceiling height cabinets. 1st Fl en suite offers added convenience. The 2nd Fl offers 4 BDs, 3BA.The Primary Suite boasts custom walk-in closets, cabinetry for all your storage needs, a spa-like bathroom with dual sinks, soaking tub and a stand up shower. A fully finished basement offers a large Rec Rm, BR, Office/Media Rm & a full Bath, 2-car garage, smart features like a Ring Doorbell, NEST Thermostat, and EV Outlet.
$1,800,000
106 Fellswood Dr Livingston, NJ 07039
- Type:
- Single Family
- Sq.Ft.:
- n/a
- Status:
- Active
- Beds:
- 6
- Lot size:
- 0.19 Acres
- Baths:
- 5.10
- MLS#:
- 3885691
ADDITIONAL INFORMATION
Welcome to this spectacular NEW CONSTRUCTION HOME with 6+ BD, 5.5 BA boasting approx 4500 sq ft of finished living space over 3 floors located in a great neighborhood. Features include a 2-story foyer, gorgeous hardwood flooring throughout with extensive trim and custom millwork, an open floor plan with an expansive Kitchen and Family Room with a gas FP and sliders to an oversized paver patio leading to the flat private yard. The kitchen is complete with high-end stainless steel appliances, center island, quartz counters and ceiling height Shaker style cabinetry. Convenient First-floor ensuite, a Powder Rm & a Mud Rm.The 2 nd floor has 5 BR, 3 BA and Laundry. The Master BR is complete w walk in closet, spa-like bath with a soaking tub, stall shower, and dual sinks. One BR is an en-suite and the other 3 BRs share a spacious full BA.The fully finished Basement has a large Recreational Room with a built-in wet bar, Office/BR and a full BA. 10-YEAR BUILDER'S WARRANTY
$2,400,000
5 Terry Ter Livingston, NJ 07039
- Type:
- Single Family
- Sq.Ft.:
- n/a
- Status:
- Active
- Beds:
- 6
- Lot size:
- 0.34 Acres
- Baths:
- 5.10
- MLS#:
- 3883432
- Subdivision:
- Cherry Hill
ADDITIONAL INFORMATION
New Construction by Blue Print Builders. Experience Unparalleled Luxury in this Impressive Sleek, Modern & Contemporary Custom Home with over 4,480 sq ft of finished living space over three levels. Expansive Modern Windows bathe this home in Natural Sunlight. Clean Lines, Coffered Ceilings, Wainscotting & Sophisticated Moldings throughout. First floor boasts 10ft High Ceilings, Open Concept Living & Dining Room, Family Room w/Gas Fireplace and a 1st Floor Guest Suite w/ large bedroom, closet and attached full bath. Gourmet Kitchen with Center Island, High End JennAir and Sub Zero SS Appliances, Detailed Cabinetry, Quartz Counters, Walk-in Pantry and Sliders Leading to Outdoor Deck. Powder Room, Covered Side Porch and Mud Room. Grand Primary Suite w/ tray ceilings and Custom Walk-in Closet. Primary Spa Bath Retreat w/ Soaking Tub & Jetted Shower. Three Additional Large Guest Bedrooms, one En Suite with WIC, Hall Bath and Laundry Room complete 2nd floor. Finished Basement with Guest Bedroom, Full Bath, Wet Bar, 2nd Laundry Room, Recreation Room, Flex Space & Utility Room. Mature landscaping including irrigation system, sod, trees and deck. Home comes with a New Construction 10 Year Builders Warranty. WORK WITH BUILDER ON CUSTOMIZING FINISHES AND MAKING SELECTIONS. STILL TIME TO CUSTOMIZE BASEMENT LAYOUT. INCLUDED PICTURES ARE EXAMPLES OF FINISHES. AUGUST 2024 COMPLETION.
$2,100,000
153 E Cedar St Livingston, NJ 07039
- Type:
- Single Family
- Sq.Ft.:
- n/a
- Status:
- Active
- Beds:
- 6
- Lot size:
- 0.38 Acres
- Baths:
- 5.10
- MLS#:
- 3883322
ADDITIONAL INFORMATION
Exquisite NEW CONSTRUCTION HOME with 6 Beds and 5.1 Baths boasting 4,950+ sf of finished living space over 3 floors set on a flat 0.38-acre lot with plenty of room for a pool. Features include a 2 story foyer, gorgeous HW floors throughout with extensive trim and custom millwork. The home includes an open floor plan with a formal Living room and formal Dining room, expansive Kitchen, Family Room with a gas fireplace and sliders to an expansive covered patio for easy entertaining opening to the lush flat private yard. The kitchen is complete with high-end Stainless Steel appliances, large center island, quartz counters & white ceiling height Shaker style cabinetry. A Guest Bedroom, full Bathroom, Mudroom and Powder Room complete the 1st floor.The 2nd floor is home to 5 Beds, 3 Full Baths and laundry. The Primary Suite is complete with a huge walk-in closet, spa-like bath with a soaking tub, stall shower and dual sinks. One Bedroom is an en-suite and the other 3 Bedrooms share a spacious full Bath.The fully finished walk-up basement with a large Recreational Room with a built-in wet bar, Office/room, and a Full Bath. 10 YEAR BUILDER WARRANTY
$2,500,000
25 Sycamore Ter Livingston, NJ 07039
- Type:
- Single Family
- Sq.Ft.:
- n/a
- Status:
- Active
- Beds:
- 6
- Lot size:
- 0.39 Acres
- Baths:
- 6.10
- MLS#:
- 3883302
- Subdivision:
- Collins
ADDITIONAL INFORMATION
Stunning New Construction with Over 5,000sq ft of Finished Living Space. Builder Financing is Available. WORK WITH BUILDER TO CUSTOMIZE FINISHES AND MAKE SELECTIONS. LARGE YARD WITH ROOM FOR A POOL. This Impressive SMART home features a 20ft high foyer and 9ft ceilings on 1st, 2nd and Basement. Custom detailed moldings, Coffered Ceilings and Superior Craftsmanship Throughout. Formal Living Rm, Dining Room, Family Rm w/gas FP & French Doors leading to outdoor patio. First floor Guest Suite w/Bedroom, WIC & Full Bath. Chef's Kitchen w/High End SS Appl, Quartz, Beautiful Cabinetry, Wine Frig, Large Center Island & Amazing Pantry. Mudroom & Powder Room complete 1st floor. Second Floor Primary Suite w/high ceilings, large custom WIC's & Primary Spa Bath. Two additional En Suite Bedrooms, a third bedroom, Hall Bath & Laundry Room complete 2nd floor. Full Finished Walk-out Basement w/ Bedroom, Full Bath, Rec Room, Wet Bar, Office/Gym/ Media Room and second Laundry Room. Getting in early will allow Customization of Basement Layout. Estimated completion August 2024. Builder is Blue Print Construction.
$2,500,000
14 Page Pl Livingston, NJ 07039
- Type:
- Single Family
- Sq.Ft.:
- n/a
- Status:
- Active
- Beds:
- 6
- Lot size:
- 0.34 Acres
- Baths:
- 6.10
- MLS#:
- 3883301
- Subdivision:
- Cherry Hill
ADDITIONAL INFORMATION
Stunning Custom Home by Blue Print Builders set in the highly desired Cherry Hill section of Livingston. Builder Financing is Available. WORK WITH BUILDER TO CUSTOMIZE FINISHES AND MAKE SELECTIONS. Backyard has room for a FUTURE POOL. SMART Center Hall Colonial with over 5,000 sq ft of Finished Living Space. Grand Foyer w/20ft ceilings, 1st Floor 10ft Ceilings, 9ft Ceilings on Second Fl & Basement. Superior Craftsmanship and Detailed Moldings throughout this Impressive Home. Formal Living Room & Formal Dining Room, 1st Floor Guest Suite, Family Room w/gas FP & Sliders leading to Stone Patio. Custom High End Kitchen w/SS Appliances, Large Center Island, Quartz, Double Stacked Cabinetry & Custom Pantry. Mudroom & Powder Room complete 1st floor. Elegant Second Floor Primary Suite w/ High Tray Ceilings, Fireplace and Large Custom Walk-in Closet. Primary Spa Bath w/Soaking Tub & Jetted Shower w/bench. Three large secondary bedrooms, two En Suite, Hall Bath & Laundry complete 2nd floor. Finished WALK-OUT Basement with Bedroom, Bath, Wet Bar, 2nd Laundry Room, Huge Rec Room & Gym/Office Space. Landscaping package includes Covered Stone Patio w/ BBQ connection, Irrigation System, Bushes, Mulch and Trees. 10 Year Builders Warranty. ETA August 2024
$1,700,000
32 Winchester Rd Livingston, NJ 07039
- Type:
- Single Family
- Sq.Ft.:
- n/a
- Status:
- Active
- Beds:
- 6
- Lot size:
- 0.18 Acres
- Baths:
- 5.10
- MLS#:
- 3883205
ADDITIONAL INFORMATION
Welcome to this spectacular NEW CONSTRUCTION HOME with 6 Bedrooms and 5.5 Bathrooms boasting 4,500+/- square feet of finished living space over 3 floors located in a sought after neighborhood w close proximity to the High School, library, town pool, NYC bus stop, & shopping. Features include a two-story foyer, gorgeous hardwood flooring throughout with extensive trim and custom millwork, an open floor plan with Living Room/Dining room combo, an expansive Kitchen and Family Room with a gas fireplace and sliders to an oversized paver patio leading to the flat private yard. The kitchen is complete with high-end stainless steel appliances, large center island, quartz counters and white ceiling height Shaker style cabinetry. Convenient First-floor Bedroom, full Bath and mudroom.The Second floor has 5 Bedrooms, 3 Bathrooms and Laundry. The Master Bedroom is complete w 2 walk-in closets, spa-like bath with a soaking tub, stall shower, and dual sinks. One Bedroom is an en-suite and the other 3 Bedrooms share a spacious Full Bath.The fully finished walk-up Basement with a large Recreational Room with a built-in wet bar, Office/Bedroom and a full Bath. 10-YEAR BUILDER'S WARRANTY
$3,990,000
12 Chelsea Dr Livingston, NJ 07039
- Type:
- Single Family
- Sq.Ft.:
- n/a
- Status:
- Active
- Beds:
- 10
- Lot size:
- 1.5 Acres
- Baths:
- 9.20
- MLS#:
- 3882297
- Subdivision:
- Bel Air
ADDITIONAL INFORMATION
Resting on 1.5 acres of gorgeous property awaits this expansive Mediterranean estate! Designed for comfort and warmth, this custom home sends you on a permanent vacation. From the terracotta roof tiles to the soft and welcoming stucco entry, you are sure to experience a whimsical grandeur. The property's expansive layout and open floor plan maximizes the art of gracious living. Inside, the grand foyer opens to a two-story great room, the arched windows and sliding glass provides an effortless transition to outdoor living, and the many spacious bedrooms allow for an ample amount of interchangeable space. With a life sized chess board, indoor half Olympic swimming pool, professional racquetball court, and movie theater, there is no shortage of options for intellectual, artistic, and athletic pursuits. Come and find your true serenity!

This information is being provided for Consumers’ personal, non-commercial use and may not be used for any purpose other than to identify prospective properties Consumers may be interested in Purchasing. Information deemed reliable but not guaranteed. Copyright © 2024 Garden State Multiple Listing Service, LLC. All rights reserved. Notice: The dissemination of listings on this website does not constitute the consent required by N.J.A.C. 11:5.6.1 (n) for the advertisement of listings exclusively for sale by another broker. Any such consent must be obtained in writing from the listing broker.
Livingston Real Estate
The median home value in Livingston, NJ is $1,074,000. This is higher than the county median home value of $375,600. The national median home value is $219,700. The average price of homes sold in Livingston, NJ is $1,074,000. Approximately 85.13% of Livingston homes are owned, compared to 10.12% rented, while 4.75% are vacant. Livingston real estate listings include condos, townhomes, and single family homes for sale. Commercial properties are also available. If you see a property you’re interested in, contact a Livingston real estate agent to arrange a tour today!
Livingston, New Jersey has a population of 29,955. Livingston is more family-centric than the surrounding county with 43.32% of the households containing married families with children. The county average for households married with children is 30.7%.
The median household income in Livingston, New Jersey is $153,381. The median household income for the surrounding county is $57,365 compared to the national median of $57,652. The median age of people living in Livingston is 44.7 years.
Livingston Weather
The average high temperature in July is 86.3 degrees, with an average low temperature in January of 18.3 degrees. The average rainfall is approximately 49 inches per year, with 25.3 inches of snow per year.
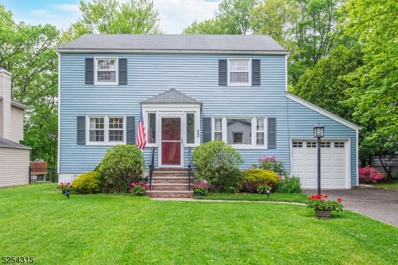
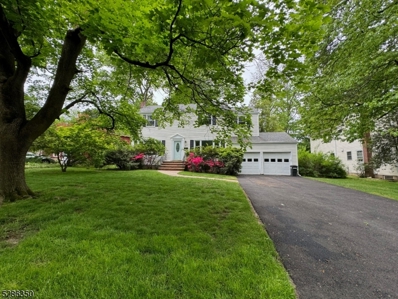
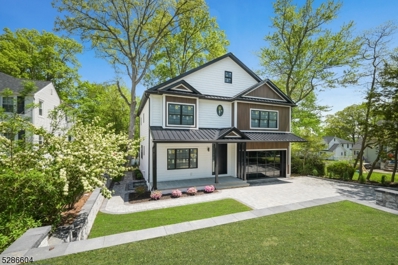
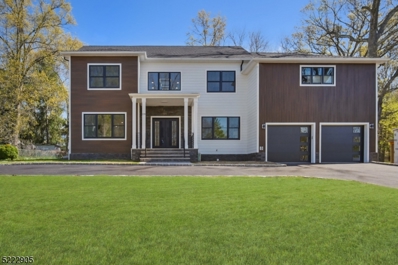
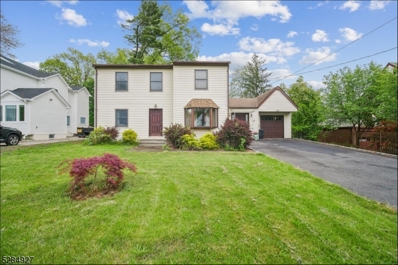
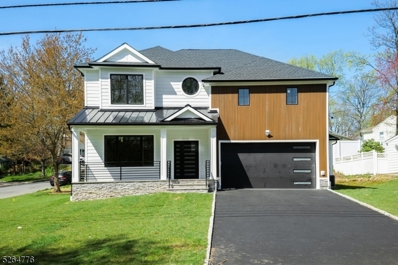
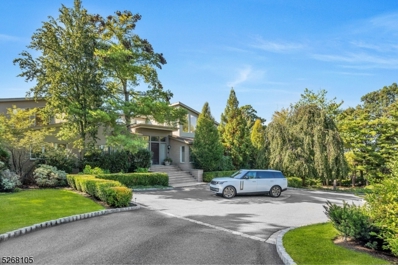
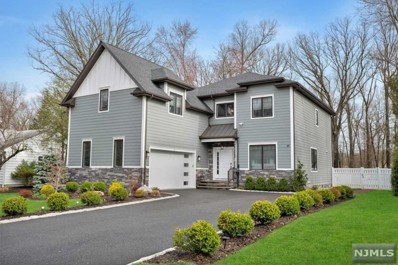
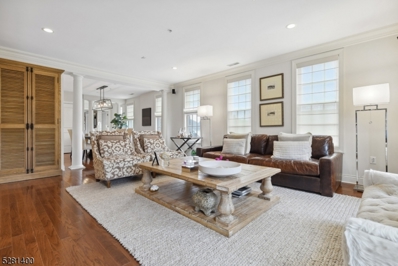
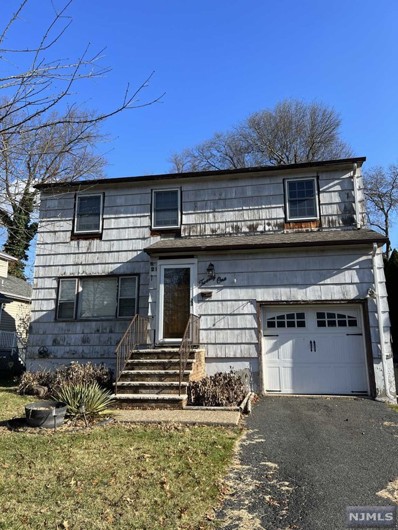
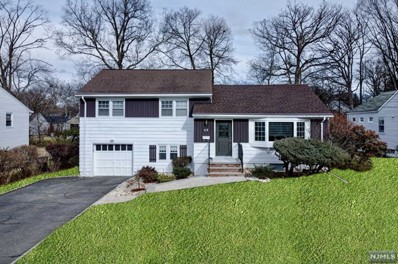
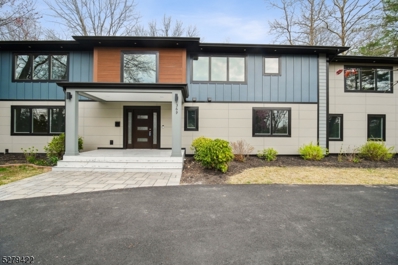
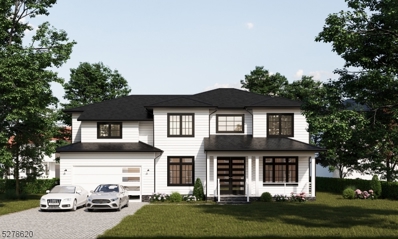
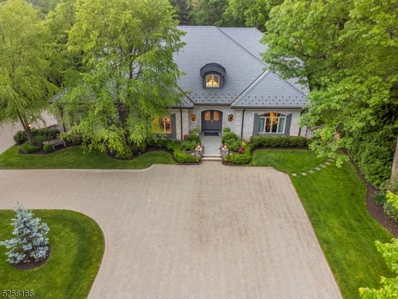
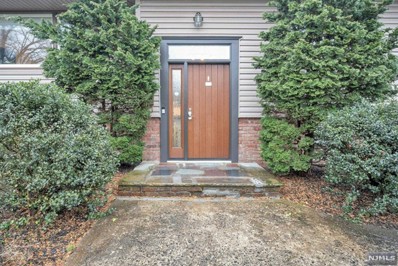
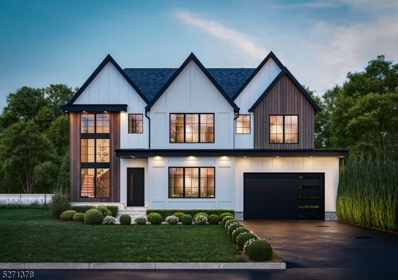
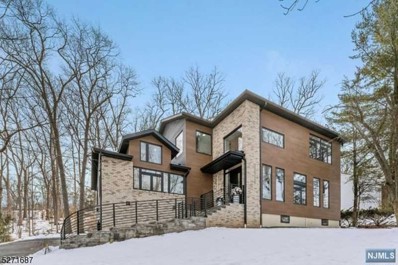
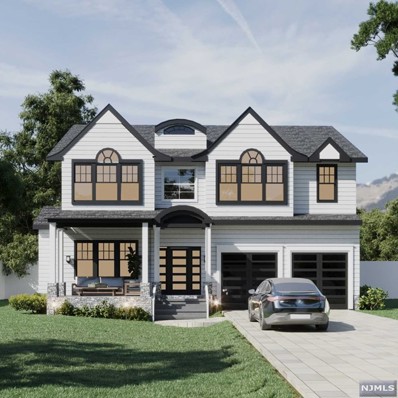
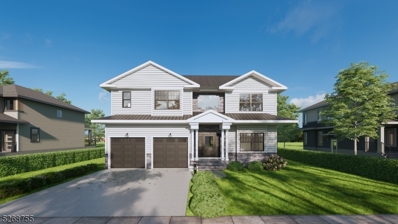
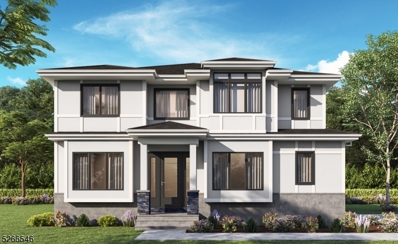
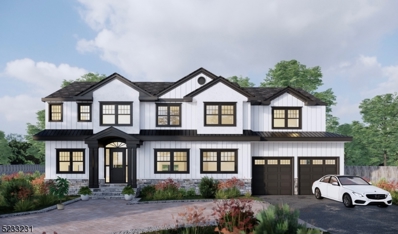
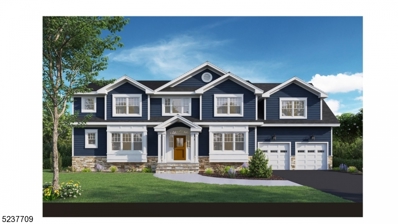
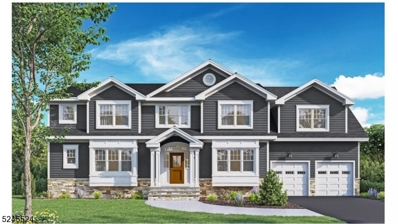
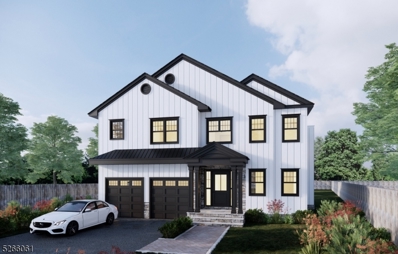
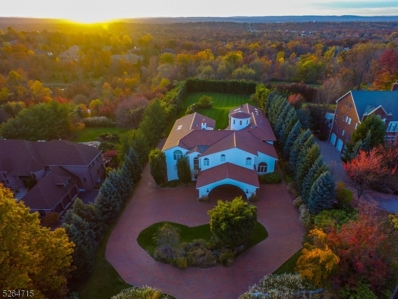
 The data relating to the real estate for sale on this web site comes in part from the Internet Data Exchange Program of NJMLS. Real estate listings held by brokerage firms other than the owner of this site are marked with the Internet Data Exchange logo and information about them includes the name of the listing brokers. Some properties listed with the participating brokers do not appear on this website at the request of the seller. Some properties listing with the participating brokers do not appear on this website at the request of the seller. Listings of brokers that do not participate in Internet Data Exchange do not appear on this website.
The data relating to the real estate for sale on this web site comes in part from the Internet Data Exchange Program of NJMLS. Real estate listings held by brokerage firms other than the owner of this site are marked with the Internet Data Exchange logo and information about them includes the name of the listing brokers. Some properties listed with the participating brokers do not appear on this website at the request of the seller. Some properties listing with the participating brokers do not appear on this website at the request of the seller. Listings of brokers that do not participate in Internet Data Exchange do not appear on this website.