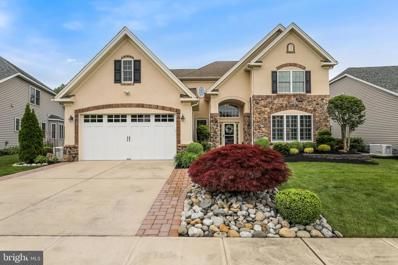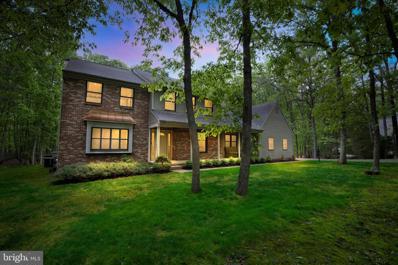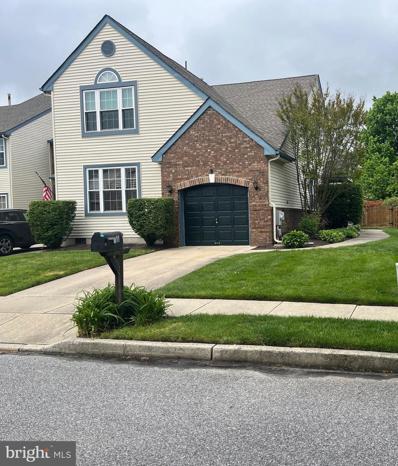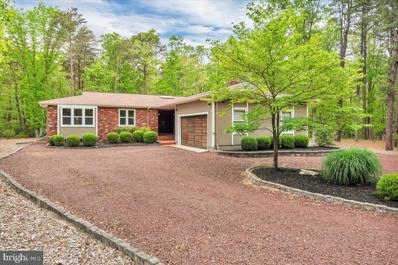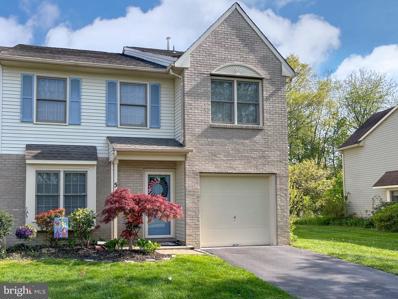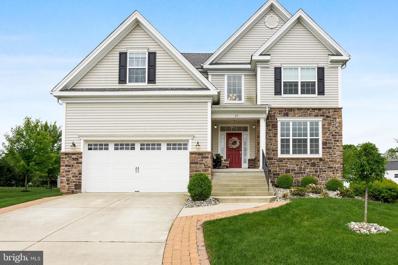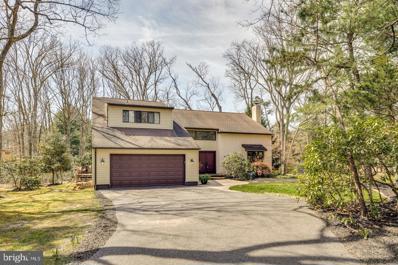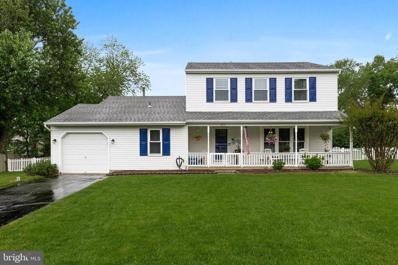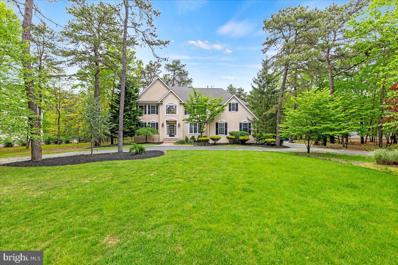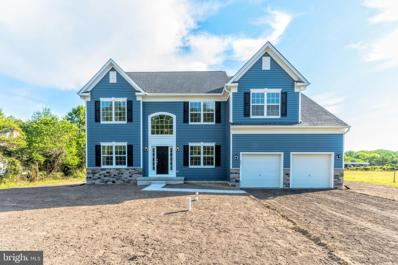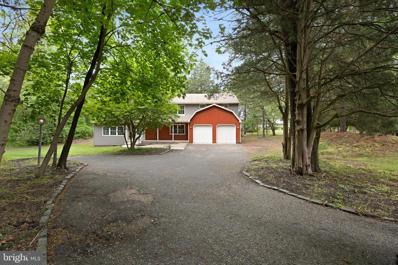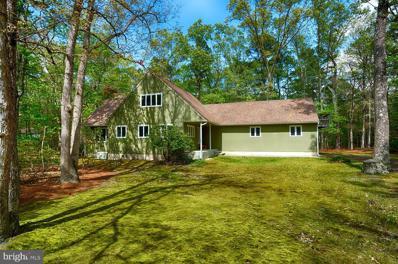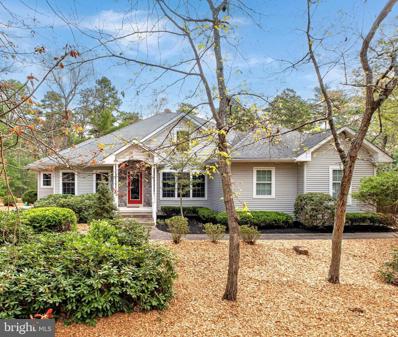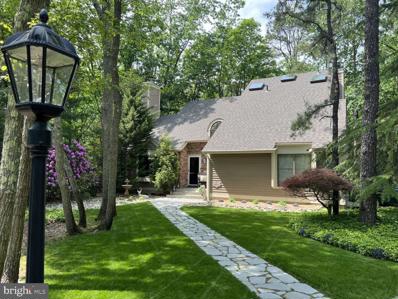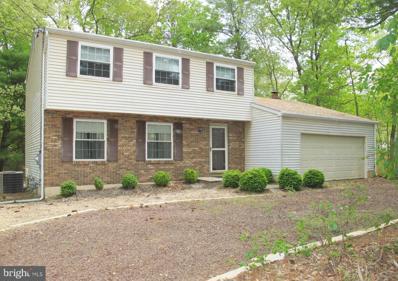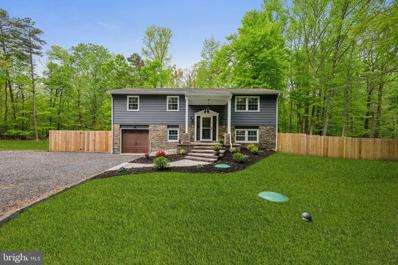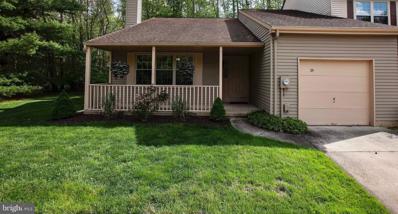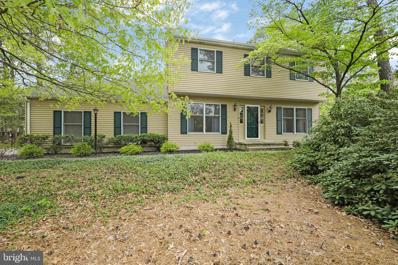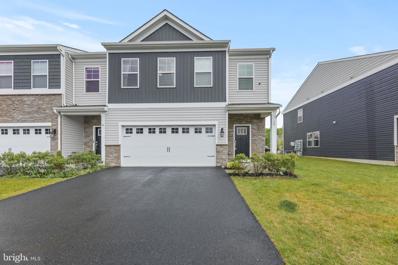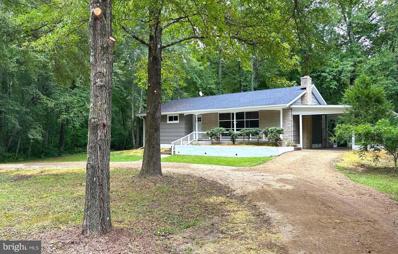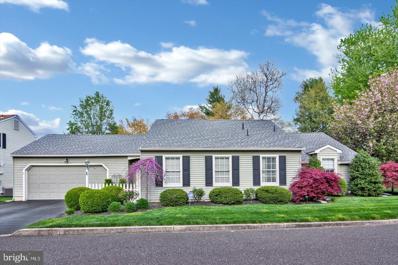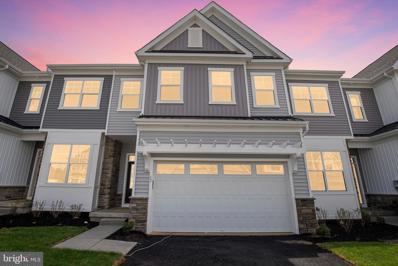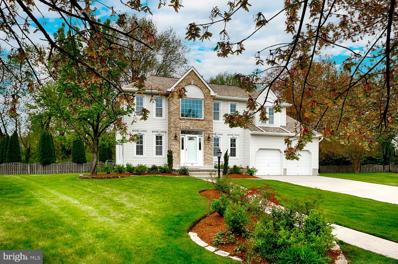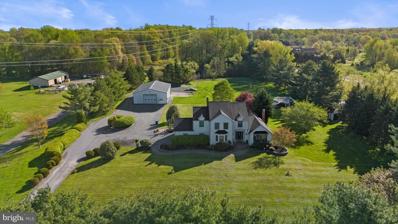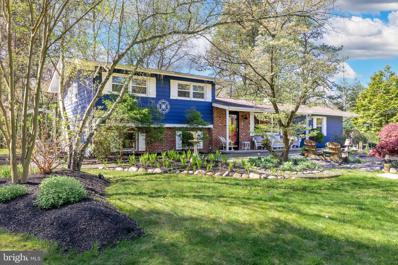Medford NJ Homes for Sale
$869,900
18 Harlow Circle Medford, NJ 08055
- Type:
- Single Family
- Sq.Ft.:
- 2,982
- Status:
- NEW LISTING
- Beds:
- 3
- Lot size:
- 0.16 Acres
- Year built:
- 2014
- Baths:
- 3.00
- MLS#:
- NJBL2065286
- Subdivision:
- Wyngate
ADDITIONAL INFORMATION
Are you longing for a easy lifestyle but don't want to sacrifice luxurious living? The answer to your goal is right here at desirable Wyngate Active Adult Community by Bob Meyer. This fabulous home reflects one of the most elegant floor plans Bob Meyer Communities offered. Magnificent windows overlook the 2 story foyer which presents to open and spacious dining room with tray ceiling on one side of the home and an enlarged study with French doors for privacy on the other side. Gorgeous wide plank hardwood flooring flows throughout the main living areas of the home. Prepare glorious meals in the gourmet kitchen with Bosch ss gas cooktop, wall oven, convection-microwave and warming drawer, custom pantry cabinet, rich toned Woodmode-Brookhaven cabinetry, vented wood hood, with granite counter tops, intricate tile backsplash ,opens to the spacious gathering room with soaring ceiling and gas fireplace and the expanded areas beyond which could be utilized as either a spectacular breakfast room or sunroom. This open flow leads to a private paver patio over looking the extensive landscape in the rear and sides of the home. A bountiful first floor Owner's Suite features his and hers walk in closets, spa style bath with tile floors enlarged frameless shower, double sink and vanity area.. The utility room off the kitchen area boasts built in cabinetry, utility sink and washer, dryer. An impressive hard wood staircase with turned black iron spindles guides you upstairs to a Zen style library with tasteful built in book shelves draws you to reflect on life's simple pleasures of peaceful reading and reflection. Family and guests will enjoy their own upstairs bedrooms, bath room . There is also a convenient and spacious storage room upstairs.. Wyngate HOA covers fertilization, mowing, snow removal and the joys of socialization at the Clubhouse with a multitude of activities including, pickle ball, swimming, gaming room, gym, dining room. bar and craft room. Discover why Wyngate has been the coveted Active Adult Home Community in Burlington County.
$850,000
3 Arncliffe Rise Medford, NJ 08055
- Type:
- Single Family
- Sq.Ft.:
- 3,964
- Status:
- NEW LISTING
- Beds:
- 4
- Lot size:
- 1.04 Acres
- Year built:
- 1992
- Baths:
- 3.00
- MLS#:
- NJBL2065404
- Subdivision:
- Highbridge
ADDITIONAL INFORMATION
Words fall short in describing this gem. Located in the prestigious Highbridge neighborhood of Medford, it is a must see for yourself. Sitting on just over an acre, nestled in a quiet Cul-de sac and surrounded by nature, this is an idyllic setup for outdoor entertaining with family and friends. The house boasts 3900+ sq ft of well-maintained living space, but beyond that is the 1900+ sq ft basement that has been redesigned to include a soundproof workspace and an extensive woodworking shop (Existing equipment negotiable. See documents). This house is perfect for two types of people. One is the craftsman, hobbyist, or small business owner who can benefit from the unique attributes. Another is family that wants a spacious and practical layout that can endure children in all stages of life. All this, while enjoying the benefits of an executive neighborhood without paying the premium of higher maintenance houses.
$425,000
1 Summerhill Lane Medford, NJ 08055
- Type:
- Townhouse
- Sq.Ft.:
- 2,001
- Status:
- NEW LISTING
- Beds:
- 3
- Year built:
- 1995
- Baths:
- 2.00
- MLS#:
- NJBL2065230
- Subdivision:
- Clusters
ADDITIONAL INFORMATION
This Mansfield model end unit townhome sounds like a fantastic place to call home! The open floor plan, cathedral ceilings, and abundance of natural light create a welcoming atmosphere throughout the main level. Living Room/Dining Area is spacious and accommodates large gatherings! It's great to hear that there are two primary suites, one on each floor, providing flexibility and privacy for residents. The updated kitchen is sure to be a focal point, offering a wonderful space to prepare meals and entertain guests. Having two bedrooms on the main level, including one primary suite with a full bath and walk-in closet, is incredibly convenient. The second level sounds like a fantastic retreat, with a large open loft area perfect for spending quality family time together. The oversized primary suite on this level, complete with a large walk-in closet and spacious bath featuring a garden whirlpool tub, offers luxurious comfort. Storage seems to be plentiful throughout the home, with large closets on both levels ensuring ample space for belongings. The enormous basement area is a great bonus, providing even more room for family gatherings or creating additional living space. And the option for a 4th bedroom, study, or game room adds versatility to the lower level. Laundry room is located in the basement but can be moved up to the main level. A large crawl space with plenty of storage is located here too! Overall, this townhome appears to offer a blend of spaciousness, comfort, and modern amenities, making it an ideal choice for those seeking a stylish and functional living space in a sought-after community. FYI - windows were replaced 2022, HVAC system 2021 and roof replaced in 2020. Community pool and tennis court is situated across the street for easy access. Make your appointment today - this property will not last!! Property being sold as-is
$499,900
11 Warrior Way Medford, NJ 08055
- Type:
- Single Family
- Sq.Ft.:
- 2,452
- Status:
- NEW LISTING
- Beds:
- 3
- Lot size:
- 0.48 Acres
- Year built:
- 1976
- Baths:
- 2.00
- MLS#:
- NJBL2064646
- Subdivision:
- Shawnee Country
ADDITIONAL INFORMATION
Meticulously kept and all major renovations DONE! âMOVE IN CONDITIONâ, Roof, septic, gas boiler heating system, Generac generator, most windows, water treatment system, all completed since 2018 (see attached property disclosure for details). Tucked away at the end of a small cul-de-sac, this immaculate home backs up to the woods of Shawnee Country providing optimum privacy. Take in all of natureâs glory while sitting on the 337 sq ft. rear deck or enjoy a taste of homesteading sustainability with the oversized garden. Donât worry about the deer- a deer fence was installed in 2022 around the backyard and the garden! The lawn is pristine with its sprinkler system and, in combination with the sunroom off the deck, ideal for hosting outdoor BBQs. This sprawling rancher is in a wonderful lake community and a stoneâs throw from well- established amenities such as Medford Seafood, P.J. Whelihanâs, Shawnee High School, and Medford Lakes Country Club. Entering the home through the marvelous carved double door, youâre greeted by beautiful ambient light of the brand-new skylight which is covered in the 50-year transferrable roof warranty. Head right, kick up your feet and retrieve your favorite book from the custom-built shelving surrounding the fireplace and relax. Two fireplace opportunities â brick fireplace in living room has a gas insert which can be removed for those who wish to utilize it as wood-burning and there is a hook-up in the sunroom for a freestanding gas stove. Kitchen with Samsung stainless steel built-in dishwasher, refrigerator, microwave and double sink are connected to the formal dining room just beyond the foyer. Granite countertops, ceramic backsplash and gorgeous views are what you have to look forward to in the kitchen! The western wing of the home has 3 bedrooms and 2 full baths plus fabulous wood flooring throughout. The immense primary bedroom is completed by its walk-in closet and en suite. The buck doesnât stop there! The partially finished basement has ample storage with its 8 closets and 2 crawl space storage areas which are HEATED, LIGHTED and DRY. In the basement youâll find an office which can be easily transformed to a 4th bedroom with an egress window. Laundry room is every homeownerâs dream! A utility sink with new pump (2024) are present with outdoor access through the bilco doors into the immense basement workshop. Brick and wood exterior, 2 car oversized, insulated garage with even more storage, 5 heating zones, central air, on a secluded .48 acre lot. What more could you want? Happy touring!
$375,000
5 Dorset Drive Medford, NJ 08055
- Type:
- Townhouse
- Sq.Ft.:
- 2,272
- Status:
- NEW LISTING
- Beds:
- 3
- Lot size:
- 0.1 Acres
- Year built:
- 1993
- Baths:
- 3.00
- MLS#:
- NJBL2064576
- Subdivision:
- Governors Walk
ADDITIONAL INFORMATION
Introducing 5 Dorset Drive, a spacious 2,272 sq ft end-unit townhome located in desirable Medford. This home features 3 bedrooms, 2.5 bathrooms, and has been recently updated with new flooring. Upon entering, the spacious living/dining area sets the stage for welcoming guests and enjoying shared meals. The transition to the family room and kitchen, complete with a breakfast room, encourages effortless movement between cooking, dining, and relaxation zones. The sliders leading to the patio and backyard extend the living space outdoors, offering opportunities for al fresco dining, gardening, or simply enjoying the fresh air. The inclusion of a half bath on the main level adds convenience and practicality for residents and guests alike. Moving upstairs, the expansive primary bedroom offers a luxurious retreat with its private bath, two walk-in closets, and additional space for customization, whether it be for relaxation, exercise, or work. Continuing down the hall, two more bedrooms provide comfortable accommodations for family members or visitors, while a well-appointed hall bath ensures everyone's needs are met. The presence of a laundry room on the upper level adds a touch of modern convenience, making household chores more manageable and efficient. Additional amenities include a single-car garage and excellent proximity to commuter routes like Route 70. Downtown Medford's Main Street with its array of shops and restaurants is just seconds away. This property offers a blend of comfort and convenience, ideal for discerning buyers seeking a premium townhome experience. Don't miss your opportunity to own in the Governor's Walk neighborhood which offers its residents a tot lot and - grab your rackets - Pickleball!! Add to that, well-rated schools and proximity to Philadelphia and the Jersey Shore, and this one can't be beat. Schedule your tour and get ready to call this one "Home." Highest and Best offers due 5/20 at noon.
$845,000
23 Melville Court Medford, NJ 08055
- Type:
- Single Family
- Sq.Ft.:
- 3,014
- Status:
- NEW LISTING
- Beds:
- 5
- Lot size:
- 0.22 Acres
- Year built:
- 2019
- Baths:
- 4.00
- MLS#:
- NJBL2065364
- Subdivision:
- Brookside
ADDITIONAL INFORMATION
Welcome to 23 Melville Court, Medford NJ. We are presenting this elegantly modern 5 bedroom 3.5 bath stone front home situated on a Cul de sac in Brookside. Step inside where you are greeted with an impressive foyer,10â ceilings ,six panel white doors and dark hardwood floors throughout. The living room or office with Glass Pocket doors offers plenty of light and privacy. The beautiful shaker white cabinetry, granite counters and Large island for counter seating, Built in Bosch Stainless Steel Appliances and Hood allow you to cook and entertain in this open concept Kitchen and Dining room. Adjacent is the Cozy family room. The Main floor in law suite boasts a large bedroom and full bathroom all steps away from a hall half bath and garage entrance. Heading upstairs are 4 generous sized bedrooms. Laundry room with laundry sink and plenty of folding space, Hall Bath with Double sinks and white vanity. The Primary Suite with 2 large closets and a spa -like bathroom with a modern soaking tub, large glass shower and double vanities. This home is 5 years young and shows like new. 2 zone Hvac,,tankless hot water heater ,2 car garage . The basement is unfinished yet has extended High ceilings and roughed in plumbing for a future bathroom and/or entertaining area, Central vacuum system . Outback is a lush semi fenced yard keeping your grass well maintained with an underground sprinkler system. A newly installed paver patio and paver landing and staircase encased in a black railing . Enter inside through an oversized back door. You will enjoy your visit to your new home!
$545,000
63 Big Bear Court Medford, NJ 08055
- Type:
- Single Family
- Sq.Ft.:
- 2,536
- Status:
- NEW LISTING
- Beds:
- 4
- Lot size:
- 0.49 Acres
- Year built:
- 1978
- Baths:
- 3.00
- MLS#:
- NJBL2065600
- Subdivision:
- Cardinal Ridge
ADDITIONAL INFORMATION
The seller has found her dream home!!!! Come visit this custom contemporary-style four-bedroom home in the desirable community of Cardinal Ridge. As you enter this home which has been updated and maintained. This home has so much to offer - from the remodeled kitchen to the large family room with a tongue and groove accent wall and a slider door to go out on the backyard deck. This home has space for everyone and everything - including a large basement. The primary bedroom with a private bathroom is located on the upper level along with three other bedrooms (one is currently used as an office, and has the W/D in the closet, but across the room has an EXTRA large closet. This was custom built this way) This house also features, hardwood floors throughout the home, freshly painted, and so much more! Once you walk outside, just a few feet away you'll find some walking trails, and a lake for fishing, swimming, and recreation. This could be the one for you! Make your appointment today to see this beautiful home.
$525,000
217 Balsam Court Medford, NJ 08055
- Type:
- Single Family
- Sq.Ft.:
- 2,011
- Status:
- NEW LISTING
- Beds:
- 3
- Lot size:
- 0.36 Acres
- Year built:
- 1984
- Baths:
- 3.00
- MLS#:
- NJBL2065420
- Subdivision:
- Woodridge
ADDITIONAL INFORMATION
Welcome to 217 Balsam Court! This beautiful colonial is located in the sought after Woodridge development in Medford. The home features updates throughout and the current owners are only the 2nd family to love and live in the home. When you enter the foyer youâll see updated flooring, new paint, and new molding work throughout the main floor. Beginning with a large formal living space youâll find the large picture window and open flow to the formal dining room, both with new LVP flooring. The eat in kitchen opens to the family room, complete with a fireplace and gorgeous built in shelving and custom cabinets. This main floor also includes the laundry room and garage access. Directly off of the family room is a bright powder room and bonus room that could be used as a home office, gym or guest room! Upstairs youâll find three large bedrooms and a beautiful neutral hall bath. The primary bedroom is sun filled with a walk-in closet and a secondary closet. The ensuite bath was JUST renovated- featuring a new glass shower, new vanity and new flooring! The home is complete with an expanded 3 season room off the family room, perfect for entertaining. There is also a fabulous patio to add even more outdoor living space! Enjoy the beauty of the massive back yard and landscaping- plenty of room for a potential pool! Please make your appointment today to tour this incredible home and see all it has to offer!
$1,100,000
10 Somerton Square Medford, NJ 08055
- Type:
- Single Family
- Sq.Ft.:
- 5,558
- Status:
- NEW LISTING
- Beds:
- 4
- Lot size:
- 1.08 Acres
- Year built:
- 2002
- Baths:
- 5.00
- MLS#:
- NJBL2065478
- Subdivision:
- Highbridge
ADDITIONAL INFORMATION
Traditional elegance awaits in this 4000+ sq.ft. Contemporary-Colonial home in highly sought after Highbridge estates. Beyond a grand Portico, enter into a bright foyer with open curved staircase. The entire home is covered with beautiful hardwood throughout with custom inlays. Off the foyer is a formal living room to one side, formal dining to the other. A private office/den with coffered ceilings, powder room, and open family room with 18' ceilings are just the beginning. A huge eat-in kitchen, with all Viking appliances for the chef of the house. Off of the sunroom is a large beautiful paver patio with fire pit ready for entertaining. An outdoor oasis with pristine landscaping/hardscaping, generous yard/ play space, large shed. Rounding out the first floor is designated laundry/mudroom with access to an attached 3-car garage. Upstairs you'll find 4 spacious bedrooms, 3 updated en-suite baths, including a 5-piece in the master. The over-sized master retreat boasts vaulted ceilings, gas fireplace w/sitting area and a walk-in closet. The master en-suite is replete in elegance; large soaking tub, walk in shower, two single vanities, and private w/c. Below you'll find a full finished basement with a wet bar and second powder room. Radiant heated floors, custom stone work, whole house entertainment center and high ceilings with lots of light! The entire home has just been painted and freshly landscaped. All of this PLUS LOCATION! This home enjoys all the privacy; elegance, and nature any homeowner could want.
$849,900
4 Elderberry Drive Medford, NJ 08055
- Type:
- Single Family
- Sq.Ft.:
- n/a
- Status:
- NEW LISTING
- Beds:
- 4
- Year built:
- 2024
- Baths:
- 3.00
- MLS#:
- NJBL2065538
- Subdivision:
- Elderberry Cove
ADDITIONAL INFORMATION
Build your Dream Home in Medford! Home to be built. Featured here is the Winston floorplan, starting at 4 Beds, 2.5 Bath NOTE: Home is to be built. Pictures and virtual tour are of the same base model with upgraded options shown. Other Schaeffer Floorplans are available to be built on this homesite. The homesite is listed for $350,000, the home is $337,900, and the estimate for land development cost is $162,000. Land development cost can be more or less than $162,000. Possible NJ Department of Environmental Protection approval, and/or NJ Pinelands Commission approval required to build.
$599,000
84 Mill Street Medford, NJ 08055
- Type:
- Single Family
- Sq.Ft.:
- 3,337
- Status:
- Active
- Beds:
- 5
- Lot size:
- 0.53 Acres
- Year built:
- 1984
- Baths:
- 3.00
- MLS#:
- NJBL2064966
- Subdivision:
- None Available
ADDITIONAL INFORMATION
This fantastic Medford home is on a beautiful, secluded lot close to everything. It is in the perfect location to enjoy all Medford has to offer and the privacy to relax and enjoy being home! With five large bedrooms and three full bathrooms, there is a lot of home to enjoy. The expansive main floor will be the preferred gathering spot for hosting events with friends and family! A formal living room, dining room, family room, heated enclosed bonus room, eat-in kitchen, and full bathroom flow perfectly together but give plenty of space for separate activities. The bedrooms and the remaining two full bathrooms are on the second floor, but with a full bath on the first, a first-floor master/In-law suite could be created with minor reconfiguring. The heated two-car garage has plenty of space to store your toys and a separate storage room/workshop with an outside entrance to work on projects. The owners raised their family here and have maintained and cared for this property since it was built. The kids have grown, and the owner recently moved to another family home just a couple of lots over, so the time has come for the next family to create fabulous memories here. The interior has been freshly painted, and all the carpets were replaced. The appliances are newer, and the stove is brand new. The home is being sold as-is. However, no known defects exist, and a one-year HSA home warranty is included. Don't wait! Come to see this outstanding property today!!
$495,000
12 Warrior Way Medford, NJ 08055
- Type:
- Single Family
- Sq.Ft.:
- 2,247
- Status:
- Active
- Beds:
- 3
- Lot size:
- 0.48 Acres
- Year built:
- 1977
- Baths:
- 3.00
- MLS#:
- NJBL2064782
- Subdivision:
- Shawnee Country
ADDITIONAL INFORMATION
Welcome to 12 Warrior Way in Shawnee Country! This well cared for home has a cul-de-sac location and backs to Green Acres. A stone driveway and turned 2 car garage provide plenty of parking. Follow the paved walkway to the covered front porch. Enter through the stained glass front door into the foyer area with ceramic tiled flooring, double door coat closet, and opening to all the homes living areas. Step down to the spacious great room with hardwood flooring, 2 story vaulted ceiling, recessed lighting, floor to ceiling brick fireplace with woodstove insert, and balcony overlook from the upper level. The great room opens to the breakfast room and kitchen. The updated kitchen has wood flooring, custom cabinetry with various pull outs, granite countertops, under counter lighting, breakfast bar/island with drop lighting, all the appliances are included, pantry closet, stainless steel sink with backyard views, and sliders from the dining area to the deck. Located off of the kitchen area is the laundry room with washer, dryer, utility sink, and more storage areas. Access to the oversized garage is here as well. There is an updated powder room off of the kitchen area as well. Need a main floor primary bedroom suite? You got it! This bedroom has freshly cleaned wall to wall carpeting, 2 sets of spacious closets, new vanity and flooring, and a tub/shower combo. Carpeted stairs lead to the upper level with 2-3 bedrooms, full bath, and loft. The carpeted loft overlooking the great room is the perfect home office location, or maybe a sitting area, or maybe a play room. Bedroom 2 has hardwood flooring and 2 sets of closets. The updated bath has an oversized walk in shower stall. Bedroom 3 has hardwood flooring as well and access to the a large storage room, and a bonus room. The bonus room has storage closets, and sliders to a balcony with circular stairs to the side yard. This home also boasts a beautiful basement and crawl space. Need more living space? This area could be easily finished off as it has been waterproofed and all utilities are along the wall, there is also a set of stairs leading to Bilco doors to the backyard. Some more home features - Generac house generator, Andersen windows, lots of closet space, all appliances, 3-5 bedrooms, 2 car garage, recessed lighting, freshly painted, carpets freshly cleaned, ceiling fans, great location, wonderful community, walk to the high school, woodstove/fireplace, maintenance free composite deck and stone patio, private backyard. All dressed up and ready to go!
$745,000
15 Big Look Trail Medford, NJ 08055
- Type:
- Single Family
- Sq.Ft.:
- 2,971
- Status:
- Active
- Beds:
- 4
- Lot size:
- 0.92 Acres
- Year built:
- 2001
- Baths:
- 3.00
- MLS#:
- NJBL2064948
- Subdivision:
- Medford Pines
ADDITIONAL INFORMATION
Nestled in the tranquil enclave of Medford Pines, 15 Big Look Trail is a haven of peace and elegance awaiting its new owners. Boasting 4 bedrooms, 2.5 bathrooms, and 2,971 sq ft of meticulously crafted living space on just under one acre, this custom home offers a rare blend of comfort and sophistication. Tucked away amidst towering trees, this residence embodies the essence of quiet living in the woods. Step into your private backyard oasis, where the expansive deck extends the living space, providing a seamless transition from indoors to out. Crafted with attention to detail, this home features hardwood floors throughout & skylights that bathe the interior in natural light. The master bedroom offers a spacious walk-in closet and a lavish ensuite bath with a jet tub and oversized stall shower. Notable upgrades include the addition of a 4th bedroom off the front entrance featuring elegant French doors, offering versatility as either an office space or bonus room, alongside newer quartz countertops, a custom glass backsplash, and a whole-house generator for enhanced peace of mind. Lose yourself in the lush greenery and enjoy the soothing sounds of nature as you relax in the tranquility of your own domain. Designed for modern living, the open floor plan creates an inviting atmosphere, perfect for both casual gatherings and formal occasions. The recently renovated family/playroom with built-ins offers ample storage and sets the stage for cozy evenings by the double-sided gas fireplace. Located just a stone's throw away from charming Trading Post Way in Medford Lakes, residents enjoy easy access to a variety of local amenities, including Lakes Coffee Shop, Sand Stand Ice Cream Shop, and quaint restaurants. Two neighborhood lakes - Lake Saipe & Lake Lenapine - are less than a minute walk for swimming off a private sandy beach, boating, and fishing, while nearby Nokomis Woods boasts scenic walking trails for leisurely strolls. Experience the epitome of refined living in Medford Pines. Schedule your showing today and discover the unparalleled beauty and tranquility of 15 Big Look Trail.
- Type:
- Single Family
- Sq.Ft.:
- 2,326
- Status:
- Active
- Beds:
- 3
- Lot size:
- 1.26 Acres
- Year built:
- 1984
- Baths:
- 3.00
- MLS#:
- NJBL2065242
- Subdivision:
- None Available
ADDITIONAL INFORMATION
Escape to 27 Pointe View Dr, an enchanting retreat nestled in Medford, NJ, offering abundant wildlife sightings on a RARE 1.26 acres. With a deep/private setback, Enjoy cabin-like views, oversized windows, and modern amenities. The property features a tranquil setting with rare large acreage, maximized outdoor views, a high-efficiency HVAC system, updated electrical outlets, a Bluetooth-operated in ground sprinkler, recessed lighting with dual options, outdoor entertainment amenities, professionally installed landscape lighting showcasing the front, side, and rear of the yard at night, preserved paths and privacy, a split rail backyard fence well inside property lines, a professionally installed epoxy garage floor coating, new gutters with gutter guards, recently professionally installed flooring throughout, brand new stainless steel kitchen appliances, interior professionally painted walls, custom Aria Vent installation for modern appeal, professionally installed window treatments, new Velux skylights, an outdoor Hot Springs 6-person hot tub, septic tank services in 2023, a roof replaced in 2018, and an EP Henry paver patio with a walkway in the backyard installed in 2023.
$324,900
518 Fairview Road Medford, NJ 08055
- Type:
- Single Family
- Sq.Ft.:
- 1,820
- Status:
- Active
- Beds:
- 3
- Lot size:
- 0.35 Acres
- Year built:
- 1970
- Baths:
- 3.00
- MLS#:
- NJBL2064528
- Subdivision:
- None Available
ADDITIONAL INFORMATION
Run donât walk to preview this exceptional âSweat Equityâ Opportunity! Nestled on a treed lot backing to a peaceful natural setting. Approx. 1800 SFT including 3 Bedrooms, 2 ½ Baths. HIGHLIGHTS: Updated Kitchen Cabinetry, Oversized Family Rm w/Brick Fireplace (w/added Anderson casement windows), Deck, HUGE Basement PLUS 2 CAR Garage! This delightful home NEEDS lots of TLC and is priced accordingly. 100% AS IS Sale. NOTE: There is a walking path adjacent to the property that leads to Tamarac Beach & Trails Tamarac Lakes Association is optional and offers lots of fun activities including Lake privileges. 12 Month First American Home Warranty included.
$500,000
26 Vernetta Lane Medford, NJ 08055
- Type:
- Single Family
- Sq.Ft.:
- 1,976
- Status:
- Active
- Beds:
- 3
- Lot size:
- 1.19 Acres
- Year built:
- 1971
- Baths:
- 3.00
- MLS#:
- NJBL2064784
- Subdivision:
- None Available
ADDITIONAL INFORMATION
Pictures will be uploaded on the 7th! Pure serenity at the last house on a dead end street, yet minutes from all the area has to offer. Situated on a 1+ acre lot with lush green yards and mature trees, this completely transformed home shines with pride of ownership throughout! 2021 & 2022 Brand New Kitchen including all Appliances, New Mini-Splits with AC & Backup Heat, Well Pump, New Roof, New Windows & Garage Door, Water Softener, 6' Privacy Fence w/3 Gates & Flood RING Lights. Beautifully hardscaped front steps and large porch provide a warm welcome to the home. The entire upper level has gorgeous Hardwood Flooring. Oversized kitchen features SS appliances, Double Farm Sink, Skylight, B/I Microwave, and Granite. Huge Primary bedroom includes remodeled full Bath with tile surround, Vaulted Ceiling with Fan and double closets. Second full bath also completely redone with tile! Lower level features brand new tile flooring in Landing area through to the Laundry Room and Bathroom. To the right you'll enjoy the 25 x 14 Family Room featuring newer carpeting and sliding doors to the rear yard. Bedroom three is nicely sized, also with newer carpeting. The original garage can easily be converted back, but is currently being used two part, 70% is being used as a craft room with three windows and heat, the remaining 30% is garage storage area. The rear paver patio is appx. 1400 SF and there's a matching 18' x 10' shed with Electric Service. Sprinkler System, front, side and rear yards! 6 Panel doors throughout, Generac ready! Newer Tankless HW Heater, Septic & High Efficiency McClain Heater, High Efficiency Mini Splits perform well!
$335,000
25 Bretshire Court Medford, NJ 08055
- Type:
- Townhouse
- Sq.Ft.:
- 1,320
- Status:
- Active
- Beds:
- 3
- Year built:
- 1984
- Baths:
- 2.00
- MLS#:
- NJBL2062224
- Subdivision:
- Taunton Trace
ADDITIONAL INFORMATION
Be ready to be charmed with this well laid out end unit rancher nestled in the beautiful Taunton Trace Medford . Move in ready condition! Youâll love the convenience of a town home while still having the privacy with this large end unit which backs to trees. It has a brand new side deck to enjoy time outside with friends or just enjoy the view. Walk in to a beautiful open concept home with laminant flooring throughout. Beautiful, airy, bright and spacious. This will not last long!
$598,362
8 Yorkshire Drive Medford, NJ 08055
- Type:
- Single Family
- Sq.Ft.:
- 2,796
- Status:
- Active
- Beds:
- 5
- Lot size:
- 0.35 Acres
- Year built:
- 1978
- Baths:
- 4.00
- MLS#:
- NJBL2065112
- Subdivision:
- Sherwood Forest
ADDITIONAL INFORMATION
Highest and Best by 6:00 tomorrow 5/14. This house exudes comfort and functionality. As you step into the foyer, the vinyl plank flooring (December 2023) welcomes you, promising durability and easy maintenance. The elongated windows in the Living Room and Dining Room usher in ample natural light, creating a bright and airy atmosphere. The chair rail in the Dining Room adds a classic touch, enhancing the room's charm.Moving to the heart of the home, the Eat-in Kitchen boasts Stainless Steel appliances, Stilestone countertops, and recessed lighting, combining style with practicality. The big picture window offers a scenic view of the outdoors, allowing you to admire nature while enjoying your meals. Adjacent to the Kitchen, the Family Room beckons with its cozy ambiance, featuring a brick wall gas fireplace adorned with beams and built-in cabinetry, perfect for storing your favorite books or family mementos.Stepping through the sliding glass door, you enter the screened-in porch, a tranquil retreat with ceramic tile flooring and a cathedral wood plank ceiling. The two skylights overhead flood the space with natural light, while the door leads you to the enchanting gardens, inviting you to unwind amidst lush greenery.On the same floor, the full bath exudes elegance with ceramic tile flooring, a shower stall, pedestal sink, and a skylight, offering both functionality and style. The Laundry Room, equipped with extra cabinets for added storage convenience, ensures practicality meets organization.The first-floor bedroom, complete with a ceiling fan, atrium window, walk-in closet, and a sitting area, offers a private oasis. Its ensuite bathroom boasts a shower stall, linen closet, two pedestal sinks, ceramic tile flooring, and another walk-in closet, ideal for accommodating guests or serving as an in-law suite.Completing the picture, the 2-car side entry garage, featuring two garage door openers, provides convenience and security. Upstairs, vinyl flooring graces the hallway, leading you to another full bath with ceramic tile flooring and a luxurious jetted tub, offering a soothing retreat at the end of a long day.Ascending the stairs to the upper level, you'll find four additional bedrooms, each adorned with plush new carpet (November 2023), ensuring comfort with every step. Ceiling fans in every bedroom provide a refreshing breeze, allowing for personalized climate control.The primary bedroom awaits, offering a sanctuary of relaxation. The plush new carpet underfoot adds a luxurious touch, while the ceiling fan ensures optimal comfort. The primary bathroom boasts ceramic tile flooring and a shower stall, providing a rejuvenating experience.With its blend of comfort, style, and functionality, this home offers a haven for both relaxation and entertainment, promising a lifestyle of luxury and convenience. Take advantage of the nearby community lakes for effortless access to boating, paddle-boarding, fishing, swimming, tennis, and more outdoor activities. Plus, benefit from the neighborhood's affordable HOA fee and its convenient location near shopping areas and major routes like 70, 73, & 206. Create lasting memories in this perfect setting!
$599,000
10 Roberta Way Medford, NJ 08055
- Type:
- Townhouse
- Sq.Ft.:
- 2,316
- Status:
- Active
- Beds:
- 4
- Lot size:
- 0.09 Acres
- Year built:
- 2021
- Baths:
- 3.00
- MLS#:
- NJBL2064940
- Subdivision:
- Medford Walk
ADDITIONAL INFORMATION
$370,000
80 Skeet Road Medford, NJ 08055
- Type:
- Single Family
- Sq.Ft.:
- 1,472
- Status:
- Active
- Beds:
- 3
- Lot size:
- 0.92 Acres
- Year built:
- 1961
- Baths:
- 2.00
- MLS#:
- NJBL2064920
- Subdivision:
- None Available
ADDITIONAL INFORMATION
Another beautiful job by GBI, where quality and integrity matter. This beautifully remodeled house boasts new kitchen, new baths, new floors, new windows, new HVAC, partial new roof and so much more. House features three bedrooms and 1.5 baths. Horseshoe driveway provides easy and safe access to the road. Full basement for storage. This one will not last. Schedule your tour today.
$499,900
1 Stonycroft Court Medford, NJ 08055
- Type:
- Single Family
- Sq.Ft.:
- 1,378
- Status:
- Active
- Beds:
- 2
- Lot size:
- 0.13 Acres
- Year built:
- 1978
- Baths:
- 2.00
- MLS#:
- NJBL2064306
- Subdivision:
- Medford Commons
ADDITIONAL INFORMATION
Discover the epitome of single-floor living in this exquisite Medford Commons residence, where timeless charm meets modern luxury. Nestled on a meticulously landscaped lot, this classic colonial ranch welcomes you with its manicured beds adorned with Japanese maples and flowering trees, setting a picturesque scene from the moment you arrive. Step through the custom glass-paneled front door into a world of elegance, where rich natural cherry hardwood floors grace the foyer and living spaces. Tasteful touches such as custom chair rail and crown molding adorn the living and dining areas, all freshly painted in todayâs most coveted neutrals. Entertain effortlessly in the open-concept great room, featuring a brick gas fireplace with a classic dentil molding mantel, perfect for cozy evenings by the fire. Recessed lighting and a triple window infuse the space with natural light, while a boxed bay window in the dining area offers serene views of the private grounds. The heart of the home awaits in the gourmet kitchen, thoughtfully reconfigured for optimal functionality. 42 inch KraftMaid soft-closing cherry cabinets pair harmoniously with rich granite countertops and a tumbled marble backsplash with a glass tile listello accent. Stainless steel appliances, including a 5-burner gas stove and French-style refrigerator, cater to culinary enthusiasts, while a wine refrigerator and glass cabinets add a touch of sophistication. Adjacent to the kitchen, a sunny breakfast area boasts an Andersen French sliding door leading to the inviting sunroomâan idyllic space for enjoying three seasons of natural beauty. Step outside onto the newly added decks, where built-in benches create the perfect setting for outdoor gatherings amidst lush landscaping. Retreat to the generously sized primary suite, adorned with neutral decor and featuring an en-suite bath with an oversized shower, cherry cabinetry, and luxurious granite countertops. A spacious walk-in closet completes this serene sanctuary. An additional well-appointed bedroom and updated main bath provide ample space for guests or family members. Recent upgrades include a new HVAC system (October 2023) and a 5-year-old roof, ensuring both comfort and peace of mind for years to come. Plantation shutters and crisp white blinds adorn Andersen windows throughout, adding a classic finishing touch to this impeccably maintained home. Conveniently located just a short walk from Medford Village. With nothing left to do but move in and make it your own, this immaculate home presents a rare opportunity for discerning buyers seeking the perfect blend of luxury, comfort, and convenience.
$699,990
17 Baldwin Ct Medford, NJ 08055
- Type:
- Single Family
- Sq.Ft.:
- 2,350
- Status:
- Active
- Beds:
- 3
- Year built:
- 2024
- Baths:
- 3.00
- MLS#:
- NJBL2063366
- Subdivision:
- Medford Run
ADDITIONAL INFORMATION
Brand new luxury construction in the heart of Medford! Welcome to J.P. Orleans' newest community offering top of the line upgrades and inclusions. Each home was carefully designed to be wider than a standard townhome, making it perfect for family living, downsizing or those who want to live in a house that feels like a single family home without as much maintenance! This home is projected to close in May. The kitchen includes upgraded stainless steel appliances, a large kitchen island, upgraded white kitchen cabinets, and level 4 upgraded Quartz countertops. This home offers a beautiful oak staircase that leads to a large loft area upstairs that's perfect for additional living space! Upstairs are three bedrooms including the large primary bedroom and a master bathroom with a frameless shower door! All of this plus a full basement that can be finished for additional living space, a large laundry area with a laundry tub, and a perfect view of the wooded lot throughout the house! Make your appointment to see this great home today!
- Type:
- Single Family
- Sq.Ft.:
- 3,096
- Status:
- Active
- Beds:
- 4
- Year built:
- 1994
- Baths:
- 3.00
- MLS#:
- NJBL2063456
- Subdivision:
- Springhouse
ADDITIONAL INFORMATION
Gorgeous Manor Built semi-custom home nestled on a private cul-de-sac. Stunning Classic Colonial. This luxurious 4 bedroom 2.5 bath estate home includes a beautiful cul-de-sac location in one of Medford's most desirable neighborhoods. Springhouse is a popular family oriented community conveniently located to all major highways, schools, shopping and the town center. Upon entering this tastefully decorated and well maintained center-hall home you will find yourself in a soaring two (2) story foyer with complimentary living and dining rooms on each side. The two (2) story great room is bright and airy with skylights, recessed lighting and fire place which all add to the true open feel of the home. The first floor living space expands into a spacious newer kitchen with 42" cabinets and crown moldings, granite countertops, pantry and eating nook area with upgraded appliances and an oversized center island that serves as a great entertaining and gathering place for family and friends. Additionally, the first floor includes an expanded all season finished sunroom with tray ceiling and recessed lighting, first floor study/office and first floor powder room. The mud room is located close to a two (2) car attached garage. The second floor offers four (4) large bedrooms with ceiling fans and 2 full baths complete with ceramic tile and double vanities. The master suite is nicely sized including two (2) walk-in closets and Jacuzzi style tub. The home features upgrades throughout such as crown molding, built-ins, hardwood flooring, ceramic tile, plush carpet, ceiling fans, just freshly painted with neutral colors throughout, replaced gas HVAC (2006) system, hot water heater, alarm system, replaced timberline roof (2017), landscaped front and rear yard, irrigation system, plenty of storage areas and back to a very full tree line for privacy. Full basement with lots of potential. Can settle ASAP.
$925,000
270 Hartford Road Medford, NJ 08055
- Type:
- Single Family
- Sq.Ft.:
- 2,917
- Status:
- Active
- Beds:
- 4
- Lot size:
- 4.4 Acres
- Year built:
- 1988
- Baths:
- 3.00
- MLS#:
- NJBL2064514
- Subdivision:
- Hoot Owl Estates
ADDITIONAL INFORMATION
Incredible Opportunity!! This property is 4 acres tucked off Hartford Rd. 4 Bed 2.5 Bath home with 2 car detached garage and partially finished basement, large back patio, and above ground pool. Walk in the front door to the house and enter through the large foyer. Dining room on the left, stairs to the second floor ahead of you with the hall to the kitchen, and the great room on the right. Down the hall to the kitchen is the EAT IN KITCHEN, and to the right is the Family Room. The Family Room walks out to a massive Paver Patio that overlooks several acres of quiet space. A 60x40 foot garage is on the back left hand side of the garage down the 1,000-foot driveway. The Seller has the use of the Detached 60'x40' garage approved for use of storing multiple commercial vehicles. Garage has its own electric meter. A variance can be applied for with the new Buyer grandfathering the use in for the new owner. THIS IS A GREAT OPPORTUNITY FOR A CONTRACTOR BUSINESS OWNER WITH VEHICLES or an EPIC MAN CAVE or SHE SHED. The second floor houses a Primary Bedroom with On Suite Bathroom, a half bath in the hallway and 3 spare bedrooms. There is a partially finished basement with tons of bonus storage space on the unfinished side. At the back of the property is a small pond filled with bass and a small seating area. This property has a ton to offer and there are so many opportunities for a new buyer to make themselves at home here.
$435,000
2 Pin Oak Trail Medford, NJ 08055
- Type:
- Single Family
- Sq.Ft.:
- 2,318
- Status:
- Active
- Beds:
- 3
- Lot size:
- 0.57 Acres
- Year built:
- 1960
- Baths:
- 2.00
- MLS#:
- NJBL2064156
- Subdivision:
- Oakwood Lakes
ADDITIONAL INFORMATION
If you are looking for a personal oasis nestled in a charming lake community, this home is for you! The gardens greet you with beautifully landscaped flower beds, a fully stocked koi pond and numerous outdoor seating areas to relax and unwind. Entering through the front door you are greeted by the recently refreshed living room with a large picture window for tons of natural light and enjoying views of the koi pond or birdwatching. Through the living room you enter the large kitchen which offers ample counter and cabinet space, granite countertops, a stainless appliance package and a free standing island with a butcher block countertop. Off of the kitchen is an oversized secondary living space currently used as a dining room, TV room and play area. The possibilities are endless for this large room! Back into the living room and going upstairs you will find the three bedrooms in fresh neutral colors with ceiling fans, plus the full bathroom. Downstairs to the lower level is an additional room currently used as a spacious office. The laundry and utilities are also on this level along with the half bathroom. The backyard may be accessed by doors through the utility room as well as the kitchen. The back yard has sheds for storage and great options for enjoying outdoor living, plus a new oversized asphalt driveway for ample parking when entertaining. Additionally the community association offers playgrounds, picnic and BBQ area, and access to the beach and lake for kayaking or fishing. This is the perfect opportunity to enjoy the summer with tons of beautiful perks. Schedule your appointment today!
© BRIGHT, All Rights Reserved - The data relating to real estate for sale on this website appears in part through the BRIGHT Internet Data Exchange program, a voluntary cooperative exchange of property listing data between licensed real estate brokerage firms in which Xome Inc. participates, and is provided by BRIGHT through a licensing agreement. Some real estate firms do not participate in IDX and their listings do not appear on this website. Some properties listed with participating firms do not appear on this website at the request of the seller. The information provided by this website is for the personal, non-commercial use of consumers and may not be used for any purpose other than to identify prospective properties consumers may be interested in purchasing. Some properties which appear for sale on this website may no longer be available because they are under contract, have Closed or are no longer being offered for sale. Home sale information is not to be construed as an appraisal and may not be used as such for any purpose. BRIGHT MLS is a provider of home sale information and has compiled content from various sources. Some properties represented may not have actually sold due to reporting errors.
Medford Real Estate
The median home value in Medford, NJ is $546,897. This is higher than the county median home value of $237,100. The national median home value is $219,700. The average price of homes sold in Medford, NJ is $546,897. Approximately 82.06% of Medford homes are owned, compared to 13.16% rented, while 4.78% are vacant. Medford real estate listings include condos, townhomes, and single family homes for sale. Commercial properties are also available. If you see a property you’re interested in, contact a Medford real estate agent to arrange a tour today!
Medford, New Jersey has a population of 23,353. Medford is more family-centric than the surrounding county with 36.24% of the households containing married families with children. The county average for households married with children is 32.59%.
The median household income in Medford, New Jersey is $113,469. The median household income for the surrounding county is $82,839 compared to the national median of $57,652. The median age of people living in Medford is 45.2 years.
Medford Weather
The average high temperature in July is 86.5 degrees, with an average low temperature in January of 22.4 degrees. The average rainfall is approximately 46.5 inches per year, with 21.8 inches of snow per year.
