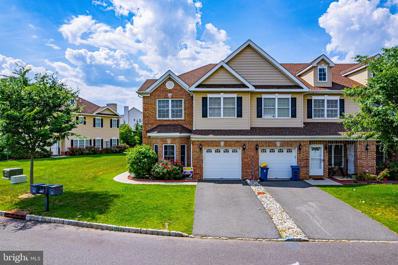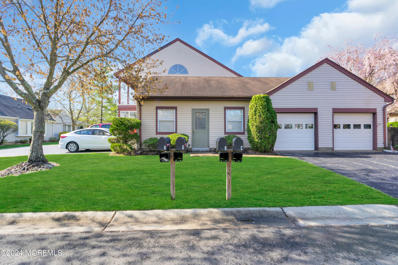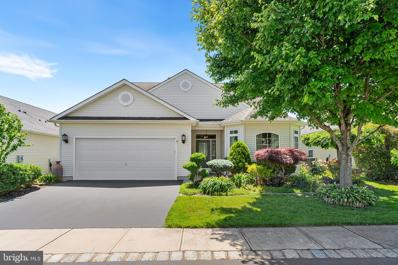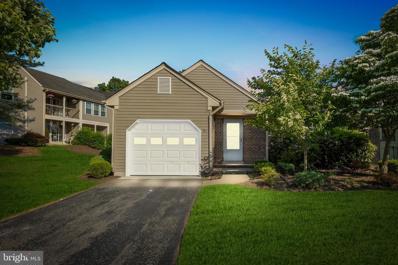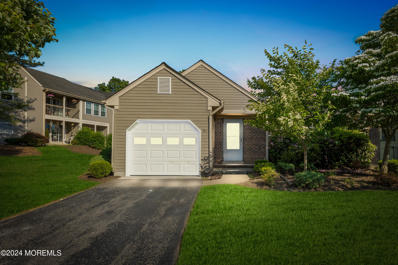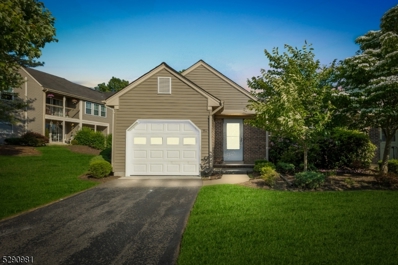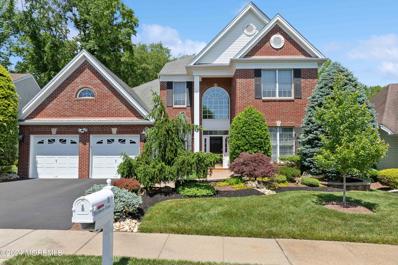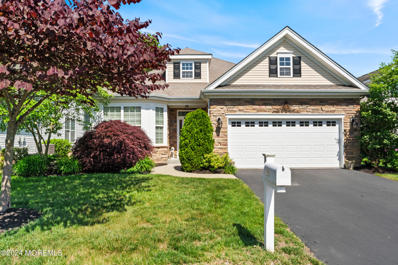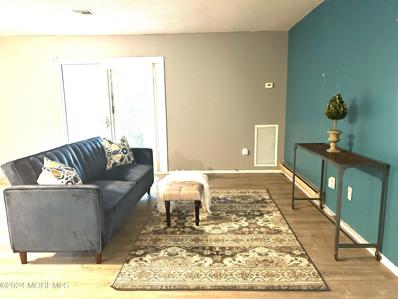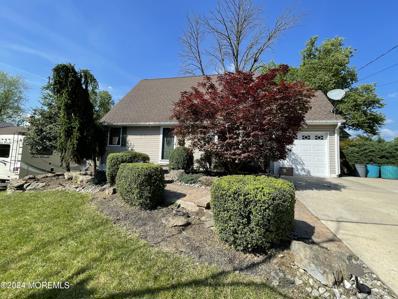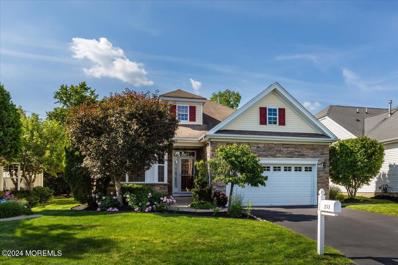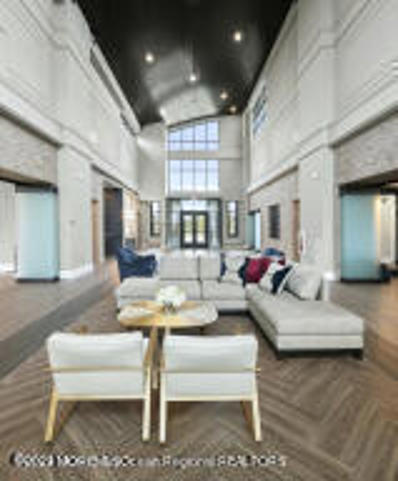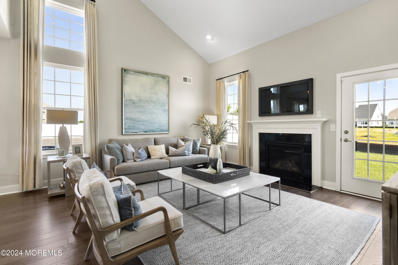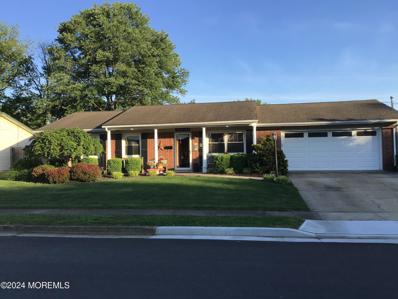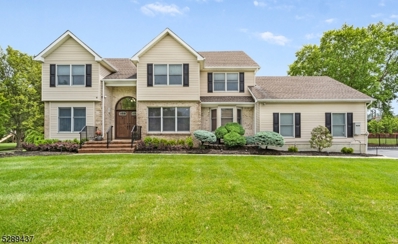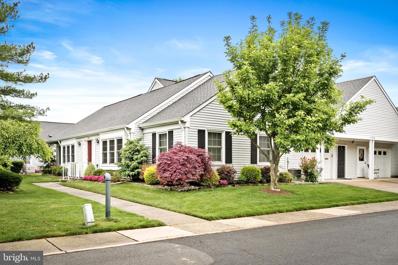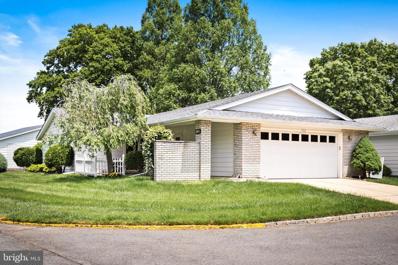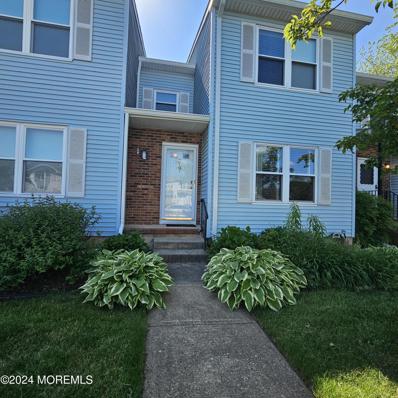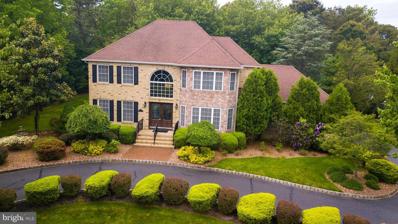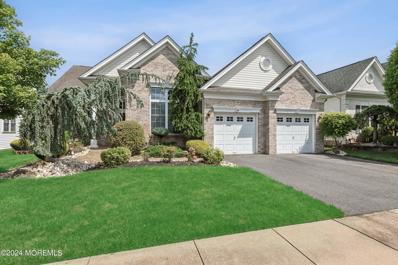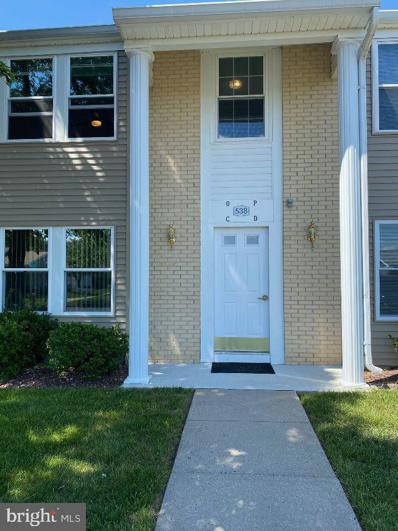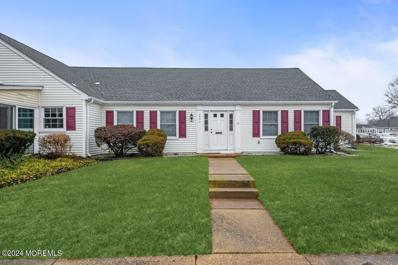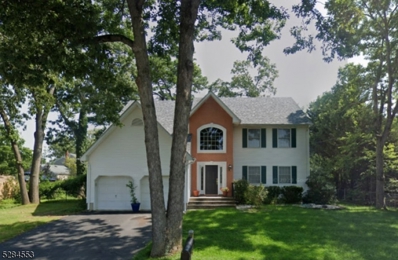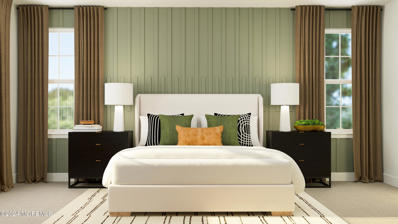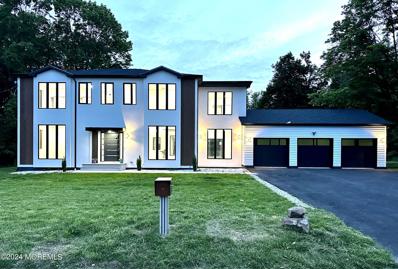Monroe Township NJ Homes for Sale
$705,000
58 Morgan Way Monroe Twp, NJ 08831
- Type:
- Townhouse
- Sq.Ft.:
- 2,463
- Status:
- NEW LISTING
- Beds:
- 3
- Year built:
- 2013
- Baths:
- 3.00
- MLS#:
- NJMX2006902
- Subdivision:
- Stratford @ Monore
ADDITIONAL INFORMATION
Discover the perfect blend of comfort and luxury living in this fully upgraded 2013-built Luxury Town Home in Stratford Meadows by Hallmark Homes! Positioned as an end unit with an enchanting brick front, this residence radiates sophistication and offers an abundance of natural light, creating a bright and healthy living space. Boasting 2,463 SqFt, this fully upgraded gem features 3 Beds, 2.5 Baths, and a 1 Car Garage with custom-built cabinets for extra storage. Indulge in the finer details, including engineered wood flooring on first floor and hardwood flooring on second floor. Elevated lifestyle includes recess lights in the entire home, upgraded gas fireplace, pre-built wiring for speakers, and a gourmet kitchen with granite countertops. The opulence continues with a primary bedroom complete with a sitting area and custom closets, complemented by spacious second and third bedrooms. A versatile open loft awaits your personal touch, perfect for a home office or your private retreat. Convenience meets elegance with second-floor laundry, recessed lighting, and fans in every bedroom. Step outside to your private oasis, with an spacious yet private backyard space to host your friends and family. Prime location is the cherry on top, with a 5-minute drive to major highways, 10 minutes to public transportation, and a mere 20 minutes to both Princeton Junction train station and the renowned Freehold Raceway Mall. This is not just a home; it's an invitation to an unparalleled lifestyle. Don't miss the chance to call this exquisite townhome yours - your dream home awaits!
- Type:
- Other
- Sq.Ft.:
- 1,151
- Status:
- NEW LISTING
- Beds:
- 2
- Lot size:
- 0.01 Acres
- Year built:
- 1983
- Baths:
- 2.00
- MLS#:
- 22415299
- Subdivision:
- Concordia
ADDITIONAL INFORMATION
Renovated corner unit nestled within Concordia, Monroe NJ's sought-after 55-plus development. This inviting 2-bedroom, 1.5-bathroom apartment boasts a modern and open layout with high ceilings, offering a sense of spaciousness and light throughout. The recent renovations ensure a contemporary feel, making this home move-in ready for its lucky new owners. Convenience is key with features like an attached garage for parking and additional storage, a private balcony perfect for enjoying the fresh air, and a dedicated laundry room for added practicality. Beyond the comforts of home, Concordia residents enjoy a wealth of amenities to enhance their lifestyle. Take a dip in the indoor swimming pool or soak up the sun at the outdoor pool.
$685,000
6 Chablis Court Monroe Twp, NJ 08831
- Type:
- Single Family
- Sq.Ft.:
- 3,065
- Status:
- NEW LISTING
- Beds:
- 3
- Year built:
- 2010
- Baths:
- 3.00
- MLS#:
- NJMX2006956
- Subdivision:
- Ren @ Cranbury Cross
ADDITIONAL INFORMATION
Welcome to Renaissance at Cranbury Crossing (adult community)! This Kensington Model home offers 3 bedrooms, 3 full bathrooms, and a 2-car garage. Enjoy 3,065 sq ft of living space, complete with a private paver patio for outdoor relaxation. Built in 2010, it boasts 9-ft ceilings on the main level and ample storage throughout, including multiple walk-in closets and attic storage. The main level features an open concept, light filled eat-in kitchen and living room with vaulted ceilings plus formal dining room and sun room. The primary suite with vaulted ceiling includes a walk-in closet and a luxurious bathroom with dual sinks, a soaker tub, and a separate shower. Another bedroom and full bathroom, laundry room, and access to the garage complete this level. Upstairs, a loft and bedroom with full bathroom offer additional space. Additional features include prepaid, leased solar panels (huge savings on electric), hardwood floors, custom blinds, and a two-zone heating/cooling system.
- Type:
- Twin Home
- Sq.Ft.:
- 1,184
- Status:
- NEW LISTING
- Beds:
- 2
- Year built:
- 1983
- Baths:
- 2.00
- MLS#:
- NJMX2006994
- Subdivision:
- Concordia
ADDITIONAL INFORMATION
Welcome to this beautifully renovated 2-bedroom, 1.5-bath ranch-style home nestled in the highly sought-after Concordia 55+ community. This residence offers a perfect blend of modern upgrades and comfortable living, ideal for those seeking a peaceful lifestyle. Step inside to discover brand new windows and stylish light fixtures that illuminate every corner of this lovely home. The heart of the home boasts a fully updated kitchen with sleek new cabinetry, stunning stainless steel appliances, and ample counter space to inspire your culinary creations. Both bathrooms have been tastefully remodeled with new vanities, fixtures, and elegant tiles, providing a spa-like experience. Enjoy the convenience of an in-unit washer and dryer, making laundry day a breeze. Experience the durability and beauty of new vinyl waterproof wood flooring that flows seamlessly throughout the home. Recessed lighting in all rooms adds a touch of sophistication and ensures a bright and welcoming atmosphere. Relax and unwind in the enclosed sunroom or step out onto the outdoor patio, perfect for enjoying your morning coffee or entertaining guests. This home is not just a place to live; it's a lifestyle. Concordia offers a range of amenities including a clubhouse, swimming pool, fitness center, and numerous social activities to keep you engaged and active. Don't miss this opportunity to own a beautifully updated home in a vibrant 55+ community. Schedule a showing today and make this Concordia gem your new sanctuary.
- Type:
- Single Family
- Sq.Ft.:
- 1,184
- Status:
- NEW LISTING
- Beds:
- 2
- Lot size:
- 0.11 Acres
- Year built:
- 1983
- Baths:
- 2.00
- MLS#:
- 22415218
- Subdivision:
- Concordia
ADDITIONAL INFORMATION
Welcome to this beautifully renovated 2-bedroom, 1.5-bath ranch-style home nestled in the highly sought-after Concordia 55+ community. This residence offers a perfect blend of modern upgrades and comfortable living, ideal for those seeking a peaceful lifestyle. Step inside to discover brand new windows and stylish light fixtures that illuminate every corner of this lovely home. The heart of the home boasts a fully updated kitchen with sleek new cabinetry, stunning stainless steel appliances, and ample counter space to inspire your culinary creations. Both bathrooms have been tastefully remodeled with new vanities, fixtures, and elegant tiles, providing a spa-like experience. Enjoy the convenience of an in-unit washer and dryer, making laundry day a breeze. Experience the durability and beauty of new vinyl waterproof wood flooring that flows seamlessly throughout the home. Recessed lighting in all rooms adds a touch of sophistication and ensures a bright and welcoming atmosphere. Relax and unwind in the enclosed sunroom or step out onto the outdoor patio, perfect for enjoying your morning coffee or entertaining guests. This home is not just a place to live; it's a lifestyle. Concordia offers a range of amenities including a clubhouse, swimming pool, fitness center, and numerous social activities to keep you engaged and active. Don't miss this opportunity to own a beautifully updated home in a vibrant 55+ community. Schedule a showing today and make this Concordia gem your new sanctuary.
- Type:
- Single Family
- Sq.Ft.:
- 1,184
- Status:
- NEW LISTING
- Beds:
- 2
- Lot size:
- 0.11 Acres
- Baths:
- 1.10
- MLS#:
- 3904884
- Subdivision:
- Concordia
ADDITIONAL INFORMATION
Welcome to this beautifully renovated 2-bedroom, 1.5-bath ranch-style home nestled in the highly sought-after Concordia 55+ community. This residence offers a perfect blend of modern upgrades and comfortable living, ideal for those seeking a peaceful lifestyle. Step inside to discover brand new windows and stylish light fixtures that illuminate every corner of this lovely home. The heart of the home boasts a fully updated kitchen with sleek new cabinetry, stunning stainless steel appliances, and ample counter space to inspire your culinary creations. Both bathrooms have been tastefully remodeled with new vanities, fixtures, and elegant tiles, providing a spa-like experience. Enjoy the convenience of an in-unit washer and dryer, making laundry day a breeze. Experience the durability and beauty of new vinyl waterproof wood flooring that flows seamlessly throughout the home. Recessed lighting in all rooms adds a touch of sophistication and ensures a bright and welcoming atmosphere. Relax and unwind in the enclosed sunroom or step out onto the outdoor patio, perfect for enjoying your morning coffee or entertaining guests. This home is not just a place to live; it's a lifestyle. Concordia offers a range of amenities including a clubhouse, swimming pool, fitness center, and numerous social activities to keep you engaged and active. Don't miss this opportunity to own a beautifully updated home in a vibrant 55+ community. Schedule a showing today and make this gem your new sanctuary.
$910,000
3 Turnberry Drive Monroe, NJ 08831
Open House:
Saturday, 6/1 1:30-3:00PM
- Type:
- Other
- Sq.Ft.:
- 3,301
- Status:
- NEW LISTING
- Beds:
- 4
- Lot size:
- 0.18 Acres
- Year built:
- 2002
- Baths:
- 3.00
- MLS#:
- 22415185
- Subdivision:
- Regency @ Monroe
ADDITIONAL INFORMATION
Desirable Bayhill w/ Loft! Walk up the NEW driveway to the brick paver walkway surrounded by lush landscaping & know this-is-it! Dramatic 2-story entry. Wide-plank distressed wood floors thru main areas of house. Top-of-the-line kitchen w/ extended cabinets, expanded granite countertops w/ Ogee edge, NEWER Refrigerator, Dishwasher & NEW dble Wall Ovens, lights under the cabinets, ceramic tile backsplash, center island & pantry w/ pull-outs are wrapped to match cabinetry. Expanded eating area in kitchen has sliders leading to the private backyard w/ oversized brick paver patio, wooded splendor, overhang for shade & direct gas line for BBQ. Master BR is expanded & has custom built-in's for TV, clothes, etc - one large tray ceiling, no column, views from windows are priceless. Professionally organized walk-in closet, sitting area & luxury Master Bath.Bath features a whirlpool tub, floor-to-ceiling tile in shower, 2 sinks, granite topped vanity. French Doors lead to Study w/ bay window & custom built in for storage. Dining Room is open to Kitchen open to Great Room - perfect for entertaining. Great Room expanded - windows overlook lush wooded yard. Spacious LOFT has 2 BR's, full bath, overlooks entry & Great Room. NEWER HW Heater & MAIN HVAC - Much More - this home must be seen! Regency has NEWLY RENOVATED award winning clubhouse with every amenity - 6 NEW Pickle Ball Courts, Outdoor & Indoor Pools, Tennis, Bocce. COME...JOIN THE PARTY!
$575,000
55 Lakehurst Way Monroe, NJ 08831
- Type:
- Other
- Sq.Ft.:
- 2,194
- Status:
- NEW LISTING
- Beds:
- 2
- Lot size:
- 0.07 Acres
- Baths:
- 2.00
- MLS#:
- 22415157
- Subdivision:
- Encore
ADDITIONAL INFORMATION
Welcome to the Encore's newest home for sale! Highly desirable 55+ community ranch style home boast gleaming hardwood floors, 2-story foyer, high ceilings throughout. 2 bed, 2 full bath, & an office! The formal living/dining combo leads into the gourmet kitchen with granite counters, 42 in. cherry wood cabinets, tile backsplash, pantry & a 2-sided gas FP enjoyed from both the kitchen & family room. The family room has a door that leads to the back private patio for your enjoyment. Plenty of storage & closet space with a BONUS - EASY access stairs located in the garage that leads to a large attic storage! 2 car garage with plenty of driveway space for parking. Maintanence fee includes Clubhouse with indoor & outdoor pools, fitness center, Bocci, tennis, shuffle,& pickle ball courts Lawn maintenance, snow removal, garbage collection, sprinkler irrigation, water & sewer. Fee Simple Condo Assoc. so owner maintains both inside & outside of their home.
- Type:
- Other
- Sq.Ft.:
- 1,075
- Status:
- NEW LISTING
- Beds:
- 2
- Lot size:
- 0.01 Acres
- Year built:
- 1974
- Baths:
- 2.00
- MLS#:
- 22415034
- Subdivision:
- Clearbrook
ADDITIONAL INFORMATION
Nestled within the private, gated community of Clearbrook is 278 Crosse Drive. This Del Ray model is on the ground level and backs to the picturesque grounds of the golf course. This unit has two bedroom and two full baths, new vinyl flooring throughout the main living area, hall and bedrooms. Beyond the open floor plan, sliders lead to a private, enclosed sunroom where you can soak in the serene views. This is a pet friendly community and boasts wonderful amenities such as bocce ball, tennis, golf, swimming pool, game room, library, billiards, movies, bingo, work shop and health club. Schedule your appointment today!
- Type:
- Single Family
- Sq.Ft.:
- 2,200
- Status:
- NEW LISTING
- Beds:
- 4
- Lot size:
- 0.47 Acres
- Year built:
- 1961
- Baths:
- 3.00
- MLS#:
- 22415048
ADDITIONAL INFORMATION
Welcome to your dream home in the heart of Jamesburg, New Jersey! This stunning 4-bed, 3-bath residence offers an abundance of space, comfort, and luxurious features that cater to your every need. Nestled on a sprawling half-acre lot, this property boasts a huge yard, perfect for outdoor activities, gardening, and enjoying the serene surroundings. The backyard is a true oasis, featuring a beautiful patio with a pergola, ideal for entertaining guests, relaxing with family, or simply savoring your morning coffee in a tranquil setting. Step inside to discover a meticulously maintained interior with a spacious and inviting layout. The finished basement provides additional living space, perfect for a home office, recreation room, or a cozy retreat for guests. This home is conveniently located within walking distance to an array of delightful restaurants and the picturesque Thompson Park. Enjoy the convenience of nearby dining options and the beauty of nature, all just a short stroll away. Don't miss the opportunity to make this exceptional property your own. Experience the perfect blend of comfort, luxury, and convenience in this exquisite Jamesburg home. Schedule your viewing today and start envisioning your new life in this charming neighborhood!
- Type:
- Other
- Sq.Ft.:
- 2,187
- Status:
- NEW LISTING
- Beds:
- 2
- Lot size:
- 0.07 Acres
- Year built:
- 2002
- Baths:
- 2.00
- MLS#:
- 22414991
- Subdivision:
- Encore
ADDITIONAL INFORMATION
Step into your dream home in the esteemed Encore Adult Community. This freshly painted immaculate ranch boasts 2 BRs & 2 full baths, a den, office, DR, LR and an attached 2 car garage. Gleaming laminate floors are throughout the home. The EIK w/ granite countertops has a two sided gas fireplace shared with the den which opens to a paver patio w/ a retractable awning. The whole house gas generator will secure peace of mind during any power outages. Encore's gated community's amenities include indoor/outdoor poos, tennis, bocce ball, clubhouse, exercise room, and more. Experience refined living!
$669,990
154 Starlight Drive Monroe, NJ 08831
- Type:
- Other
- Sq.Ft.:
- n/a
- Status:
- NEW LISTING
- Beds:
- 3
- Baths:
- 3.00
- MLS#:
- 22414857
- Subdivision:
- The Venue
ADDITIONAL INFORMATION
Award Winning Model Home! The home comes fully furnished and professionally decorated! This is a beautiful location, within walking distance to the clubhouse! Welcome to luxury active adult living at its finest! This stunning new construction home, located in a gated community, offers an unparalleled lifestyle with a vast array of amenities designed for your enjoyment. With its location near the clubhouse, this Beacon floorplan home is perfect for those seeking convenience and comfort in their retirement years. This home features a spacious and inviting open-concept layout, blending functionality with comfort. The kitchen offers Modern maple slate shaker cabinets and beautiful granite countertops. Hardwood floors continue throughout the main floor living area, adding warmth and style!
$669,990
152 Starlight Drive Monroe, NJ 08831
Open House:
Saturday, 6/1 10:00-5:00PM
- Type:
- Other
- Sq.Ft.:
- n/a
- Status:
- NEW LISTING
- Beds:
- 3
- Baths:
- 3.00
- MLS#:
- 22414826
- Subdivision:
- The Venue
ADDITIONAL INFORMATION
Award Winning Model Home! The home comes fully furnished and professionally decorated! This is a Beautiful location, within walking distance to the clubhouse! Welcome to luxury active adult living at its finest! This stunning new construction home, located in a gated community, offers an unparalleled lifestyle with a vast array of amenities designed for your enjoyment. With its prime location near the clubhouse, this Astor floorplan home is perfect for those seeking convenience and comfort in their retirement years. This home features a spacious and inviting open-concept layout, blending functionality with comfort. The kitchen offers elegant white shaker cabinets and beautiful granite countertops. Hardwood floors continue throughout the main floor living area, adding warmth and style!
$549,000
2 5th Avenue Monroe, NJ 08831
Open House:
Sunday, 6/2 1:00-3:00PM
- Type:
- Single Family
- Sq.Ft.:
- 1,512
- Status:
- NEW LISTING
- Beds:
- 3
- Lot size:
- 0.22 Acres
- Year built:
- 1969
- Baths:
- 2.00
- MLS#:
- 22414717
- Subdivision:
- Mill Lake Manor
ADDITIONAL INFORMATION
Wait to you see this one! Meticulously kept. Home features 3 bed 2 bath. Large eat-in kitchen with upgraded cabinets and countertops and Stainless steel appliances. Bonus room off kitchen. Don't forget to check out the heated garage! Backyard features built in salt water pool, pergola with swing and beautiful garden. Front yard has built in sprinklers and is professionally landscaped. Located all on a fenced in corner lot!
$999,999
19 Brandon Ave Monroe Twp, NJ 08831
- Type:
- Single Family
- Sq.Ft.:
- 2,961
- Status:
- NEW LISTING
- Beds:
- 5
- Lot size:
- 0.69 Acres
- Baths:
- 2.10
- MLS#:
- 3903903
- Subdivision:
- The Pines
ADDITIONAL INFORMATION
Welcome to The Pines! This beautiful 5-bedroom, 2.5-bath Colonial home offers 3 levels of spacious living space to meet all your needs. The main level features a first-floor bedroom, laundry & mudroom with yard access, cozy two story family room with gas fireplace and, SONOS Speakers with surround sound. Enjoy meals in the eat-in kitchen with a peninsula and separate dining area, formal dining room and living room. Upstairs, find 4 bedrooms with HW floors & double closets, a carpeted primary bedroom with a large walk-in closet, attic storage & updated ?spa-like? en-suite bath with double floating vanities, enclosed glass shower, soaking tub & WiFi enabled smart toilet & mirror. Updated main bath has floating vanity & glass enclosed tub shower. The finished basement offers additional living space with recessed lighting, HW floors, workout room, office & plenty of storage & closets. Outside features new landscaping & lights. The fenced-in yard includes paver patio & two large sheds for storage & gas line for a BBQ grill. Other highlights include a whole-house Genorac generator, outdoor surveillance cameras, Underground sprinkler system, attached 2-car garage with attic storage, wi-fi garage door openers & newly paved 10-car driveway. Updates include a high efficiency heating and cooling with Wi-Fi thermostat, house alarm system & new water heater. School Bus Stop on Corner, Located close to Parks and Highways. This property is a must-see!
- Type:
- Twin Home
- Sq.Ft.:
- 2,040
- Status:
- NEW LISTING
- Beds:
- 2
- Year built:
- 1983
- Baths:
- 2.00
- MLS#:
- NJMX2006916
- Subdivision:
- Rossmoor
ADDITIONAL INFORMATION
Areas most sought after Adult 55 and better gated community. Rossmoor has been held to a higher standard throughout the years. This golf course community has all amenities expected in such a pristine community. The property is in excellent condition with a plethora of upgrades with approximately 2,200 sq ft of living space, making it one of the larger models available. Quality high end floorings throughout the home. New kitchen and bathrooms. Freshly painted throughout. Expanded with den and sliders leading to private patio. Oversized 1 car garage. This is the finest home you will find for sale in all of Rossmoor.
- Type:
- Single Family
- Sq.Ft.:
- 1,434
- Status:
- NEW LISTING
- Beds:
- 2
- Year built:
- 1977
- Baths:
- 2.00
- MLS#:
- NJMX2006876
- Subdivision:
- Clearbrook Adult
ADDITIONAL INFORMATION
Welcome home! Curb appeal awaits you here. Come visit this two bedroom, two bathroom ranch home in the 55plus adult community of Clearbrook. As you enter, you will love the updated kitchen with redone white cabinets. This Master lodge model has a large living room that leads you to the enclosed florida room. Enjoy your morning coffee as you sit in the room surrounded by greenery and serenity. Two nice sized bedrooms each complete with its own updated bathroom. Home is neutral throughout.. New garage door opener. As well as newer washer and dryer This community offers your buyer many activities, full sized clubhouse, pool, tennis and work out exercise room. Community and Monroe township offer its residents shows and trips to various places. Close to major roads as well as NJ Turnpike with easy access to NYC or Philadelphia. Close to stores, malls, shopping, restaurants and only minutes from downtown Princeton. Easy to show..!!
- Type:
- Condo
- Sq.Ft.:
- 1,432
- Status:
- Active
- Beds:
- 2
- Lot size:
- 0.02 Acres
- Year built:
- 1990
- Baths:
- 2.00
- MLS#:
- 22414628
- Subdivision:
- Beaver Brook Run
ADDITIONAL INFORMATION
Come See this lovely 2-bedroom 1.5-bathroom Townhome located in the charming Beaver Brook Run community! You'll immediately appreciate the warm and inviting atmosphere of the living space. Upstairs, you'll find two spacious bedrooms, each offering ample closet space and plush carpeting for added comfort. The large full bathroom provides a serene retreat after a long day. This townhome also features a beautiful private backyard and full basement ready to transform into any space you would dream of. Located just minutes from the NJ Turnpike, and other major highways
$1,095,000
6 Robin Lane Monroe Township, NJ 08831
- Type:
- Single Family
- Sq.Ft.:
- 2,744
- Status:
- Active
- Beds:
- 4
- Year built:
- 1999
- Baths:
- 3.00
- MLS#:
- NJMX2006910
- Subdivision:
- Pines At Monroe
ADDITIONAL INFORMATION
Welcome to 6 Robin Lane in Monroe. Nestled in the desirable community of the Pines in Monroe, this house is a perfect combination of simple comfort and refined elegance. The striking brick front, complemented by pristine and easy to maintain vinyl siding, sets the stage for the luxurious comforts within. Approaching the home, a welcoming horseshoe driveway guides you to the spacious two-car garage, offering both convenience and ample parking space. Step inside, and you're greeted by the rich allure of cherry hardwood flooring, a perfect combination of luxury and durability. Crown molding graces the living room and dining room. A crystal chandelier illuminates the dining room, and elevates family gatherings into memorable occasions. The kitchen is a culinary haven, boasting tile flooring, 42-inch cherry cabinets, granite countertops, and a stylish tile backsplash. Be sure not to miss newer stainless steel appliances and the double oven, perfect for delicious meals that bring the family together. Ascending to the second floor, you'll discover beautiful bathrooms adorned with granite countertops, epitomizing luxury and style. The master bath indulges with double sinks, a sumptuous tub, and a separate shower, offering a sanctuary for relaxation and rejuvenation. The master bedroom beckons with recessed lighting and dual walk-in closets, providing both functionality and elegance. Additional bedrooms feature ceiling fans and custom blinds, ensuring comfort and privacy for every member of the household. Descending to the fully finished basement, entertainment and recreation abound. Carpeting and recessed lighting create a cozy ambiance, while designated spaces for a media room, game room, and exercise room promise endless enjoyment and leisure. Outside, a sprawling Trex deck is great for dining and outdoor relaxation, overlooking the lush backyard and offering a tranquil retreat for gatherings and leisure. This home was treated and maintained like a member of the family. Featuring a new roof, gutters, furnace, and air conditioning, you'll enjoy years of comfort and peace of mind. 6 Robin Lane epitomizes luxurious living in the heart of Monroe's idyllic landscape, offering a sanctuary of elegance and comfort for discerning homeowners. Part of Monroe Township school district.
$649,800
15 Beth Page Drive Monroe, NJ 08831
Open House:
Saturday, 6/1 12:00-1:30PM
- Type:
- Other
- Sq.Ft.:
- 2,026
- Status:
- Active
- Beds:
- 2
- Lot size:
- 0.15 Acres
- Year built:
- 2001
- Baths:
- 2.00
- MLS#:
- 22414615
- Subdivision:
- Regency @ Monroe
ADDITIONAL INFORMATION
Brick front Prestwick is here for you and priced-to-sell. Curb appeal is a 10 - professional landscaping and brick paver walkway lead to front door. Hardwood floor in entry with high tray ceiling. Prestwick offers a Living Room/Den and formal Dining Room. Lite oak kitchen is open to Great Room making it perfect for entertaining. Refrigerator and Dishwasher are NEWER. Sliders in the eating area lead to the backyard with overhang for shade. Double doors lead to Master Bedroom with bay window in sitting area, walk-in closet and tray ceiling. The luxury master bath has double sinks, shower and tub. House is neutral and well-maintained. Guest BR is conveniently located next to full main bath. Home is located only steps from clubhouse - enjoy walking to pool, golf & all recreational facilities. Regency has an award winning NEWLY RENOVATED Clubhouse with every amenity. SIX NEW Pickle Ball Courts, Tennis Courts & Pavilion, Year-Round Indoor Pool and 9-hole, par-3 golf course included in monthly fees. WHAT ARE YOU WAITING FOR? Come...make this house YOUR HOME and...JOIN THE PARTY!
- Type:
- Single Family
- Sq.Ft.:
- 1,123
- Status:
- Active
- Beds:
- 2
- Year built:
- 1985
- Baths:
- 2.00
- MLS#:
- NJMX2006928
- Subdivision:
- Clearbrook
ADDITIONAL INFORMATION
Look no further this beautiful 2nd floor unit with 2 bedroom 2 bathroom in Clearbrook has all the upgrades needed. Fully renovated allows you to move in and just relax. Completely redone bathrooms with one of them having heated floors. All of the flooring has been replaced along with the Granite countertop in the kitchen. This home has an upgraded heating and cooling system.
- Type:
- Other
- Sq.Ft.:
- 1,436
- Status:
- Active
- Beds:
- 2
- Lot size:
- 0.04 Acres
- Year built:
- 1970
- Baths:
- 2.00
- MLS#:
- 22414132
- Subdivision:
- Rossmoor
ADDITIONAL INFORMATION
Ready to own a recently renovated ranch style home in a quiet 18 hole golf 55+ community. Bright, newly renovated home boasts updated kitchen w/soft close cabinets, quartz countertops, stainless steel appliances, tile floors. Inside you have 2 updated full bathrooms, custom blinds, laminate floors throughout the 2 bedrooms, enclosed sun room, dining & living rooms, w/neutral colors; replaced water heater, electrical panel, washer/dryer, interior doors & siding. All this plus it's conveniently located outside the covered carport for easy access, close to the exit & turnpike without traffic noise! This community has so much to offer w/the golf course, clubhouse, outdoor pool, tennis courts, bocci, fitness center, library & much more. Quick closing available. There is a resident bus pick up/drop off from your front door to CVS, Stop&shop, Shoprite & other Applegarth businesses plus close to NY bus. Basic cable, outside maintenance, trash, water included. Just unpack & enjoy your new home!
$749,000
3 Rosewood Ln Monroe Twp, NJ 08831
- Type:
- Single Family
- Sq.Ft.:
- 2,298
- Status:
- Active
- Beds:
- 4
- Lot size:
- 0.23 Acres
- Baths:
- 2.10
- MLS#:
- 3902892
ADDITIONAL INFORMATION
Welcome to this enchanting 4 bedroom, 2 1/2 bath colonial nestled on a .23 acre lot, offering the perfect blend of comfort and convenience. This well maintained home features an open and inviting floor plan that boasts generously proportioned rooms. In addition, a full finished basement of nearly 1,000 sq. ft., creates additional living space that is ideal for entertainment, recreation or relaxation. Step outside to the spacious deck and be greeted by the tranquil beauty of the serene rear yard, an idyllic setting for gatherings or quiet moments in nature. Inside, the family room and eat-in kitchen offer loads of room for gatherings. The adjoining formal dining room has views of the rear yard and provides an inviting space for meals and memories. The second level hosts 4 bedrooms and 2 full baths, including a primary suite with an ensuite bath, ensuring privacy and comfort. Located on a quiet residential street, yet minutes to Crystal Springs Water Park and Thompson Park (pickleball, tennis, baseball, picnic and hiking). Walking distance (3 blocks) to NYC bus. Minutes to major highways including the NJ Turnpike and Route 18.
$546,040
28207 Radford Court Monroe, NJ 08831
- Type:
- Condo
- Sq.Ft.:
- 1,327
- Status:
- Active
- Beds:
- 2
- Baths:
- 2.00
- MLS#:
- 22414041
- Subdivision:
- Monroe Parke
ADDITIONAL INFORMATION
BRAND NEW CONSTRUCTION. Welcome to Monroe Parke, luxury and amenity rich living at its finest! Our Astoria floorplan offers the perfect blend of style, comfort, and convenience. This maintenance free home boasts an open concept living space that opens up to a private balcony, creating inviting atmosphere for both relaxation and entertaining. Enjoy the privacy of two generously sized bedrooms, each accompanied by its own bathroom. The owner's suite features both a walk-in and reach-in closet, offering ample storage space for your wardrobe and belongings. The Astoria even features a dedicated one-car garage, providing secure parking and additional storage space. Located within the highly desirable Monroe school district.
- Type:
- Single Family
- Sq.Ft.:
- 3,800
- Status:
- Active
- Beds:
- 6
- Lot size:
- 2 Acres
- Year built:
- 2023
- Baths:
- 4.00
- MLS#:
- 22414027
ADDITIONAL INFORMATION
New Construction Home 2023 Built fully Completed Colonial and Ready for new Buyer 6 bed 4 baths 3 car garage on a 2 + acre lot .Gorgeous finishes , large deck, huge lot ,Bedroom on the 1st floor with full bath and laundry , hardwood floors , 2 zone AC and Heat ,9 ft ceilings, No basement. Large windows , open floorplan , many closets , 5 bedrooms and 3 baths on the second floor and laundry . All closets are custom built.Great Location ! Excellent Monroe Schools ! A must visit. Ready to Close
© BRIGHT, All Rights Reserved - The data relating to real estate for sale on this website appears in part through the BRIGHT Internet Data Exchange program, a voluntary cooperative exchange of property listing data between licensed real estate brokerage firms in which Xome Inc. participates, and is provided by BRIGHT through a licensing agreement. Some real estate firms do not participate in IDX and their listings do not appear on this website. Some properties listed with participating firms do not appear on this website at the request of the seller. The information provided by this website is for the personal, non-commercial use of consumers and may not be used for any purpose other than to identify prospective properties consumers may be interested in purchasing. Some properties which appear for sale on this website may no longer be available because they are under contract, have Closed or are no longer being offered for sale. Home sale information is not to be construed as an appraisal and may not be used as such for any purpose. BRIGHT MLS is a provider of home sale information and has compiled content from various sources. Some properties represented may not have actually sold due to reporting errors.

All information provided is deemed reliable but is not guaranteed and should be independently verified. Such information being provided is for consumers' personal, non-commercial use and may not be used for any purpose other than to identify prospective properties consumers may be interested in purchasing. Copyright 2024 Monmouth County MLS

This information is being provided for Consumers’ personal, non-commercial use and may not be used for any purpose other than to identify prospective properties Consumers may be interested in Purchasing. Information deemed reliable but not guaranteed. Copyright © 2024 Garden State Multiple Listing Service, LLC. All rights reserved. Notice: The dissemination of listings on this website does not constitute the consent required by N.J.A.C. 11:5.6.1 (n) for the advertisement of listings exclusively for sale by another broker. Any such consent must be obtained in writing from the listing broker.
Monroe Township Real Estate
The median home value in Monroe Township, NJ is $337,300. This is higher than the county median home value of $326,400. The national median home value is $219,700. The average price of homes sold in Monroe Township, NJ is $337,300. Approximately 84.74% of Monroe Township homes are owned, compared to 11.3% rented, while 3.96% are vacant. Monroe Township real estate listings include condos, townhomes, and single family homes for sale. Commercial properties are also available. If you see a property you’re interested in, contact a Monroe Township real estate agent to arrange a tour today!
Monroe Township, New Jersey 08831 has a population of 50,344. Monroe Township 08831 is less family-centric than the surrounding county with 31.77% of the households containing married families with children. The county average for households married with children is 37.73%.
The median household income in Monroe Township, New Jersey 08831 is $78,920. The median household income for the surrounding county is $83,133 compared to the national median of $57,652. The median age of people living in Monroe Township 08831 is 52.6 years.
Monroe Township Weather
The average high temperature in July is 85.3 degrees, with an average low temperature in January of 22.4 degrees. The average rainfall is approximately 47.7 inches per year, with 22.7 inches of snow per year.
