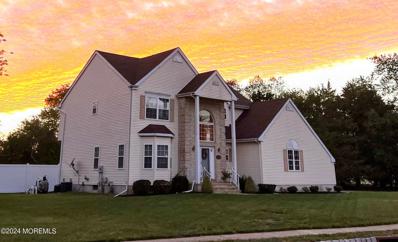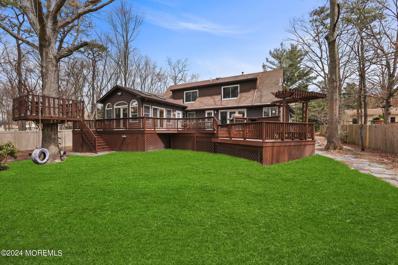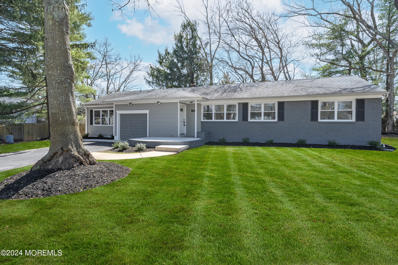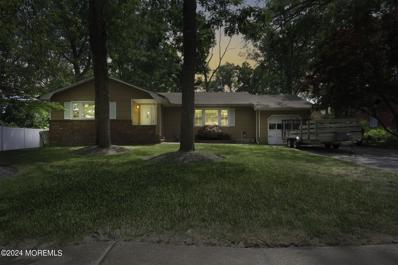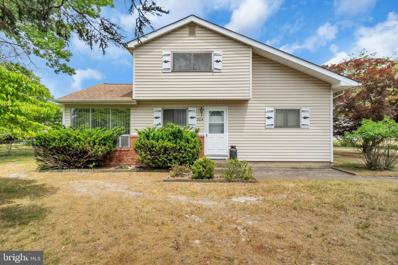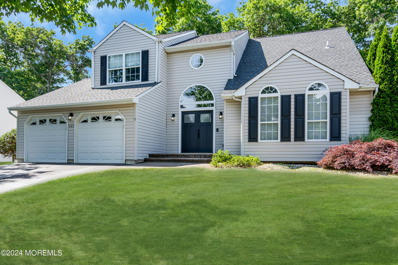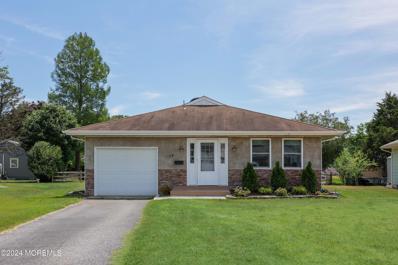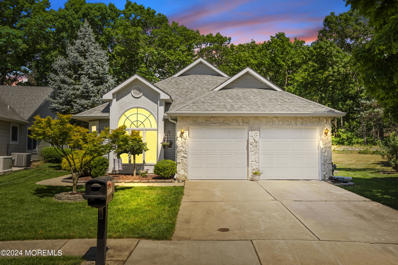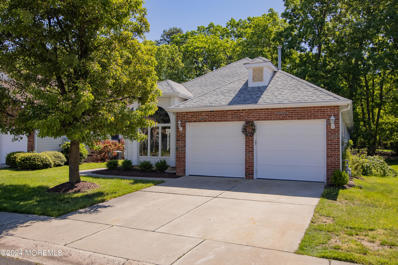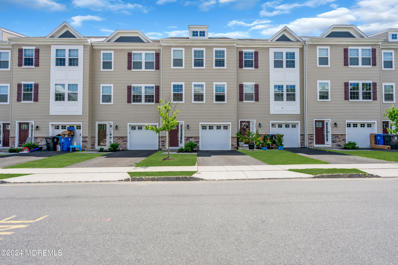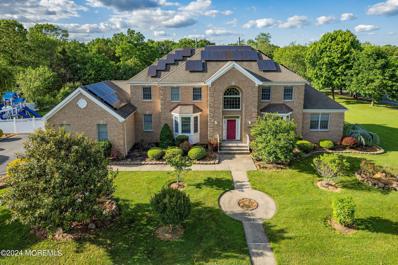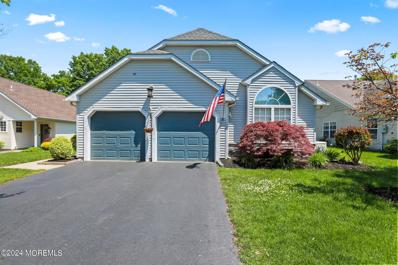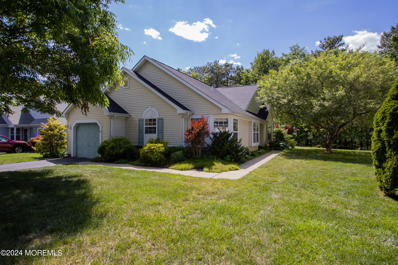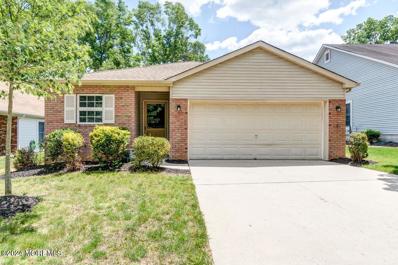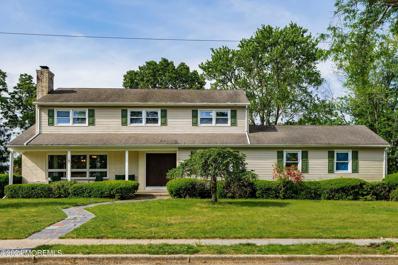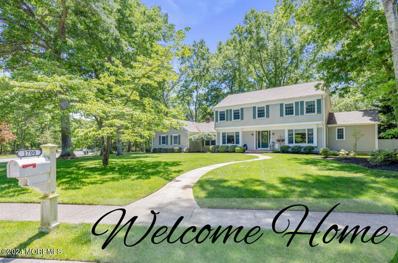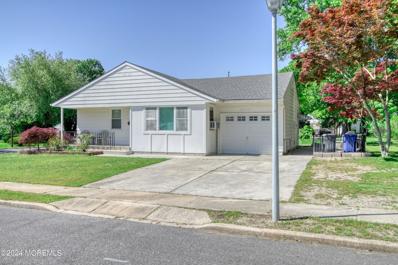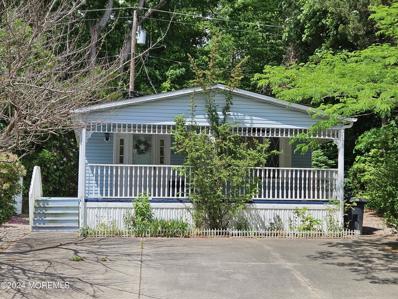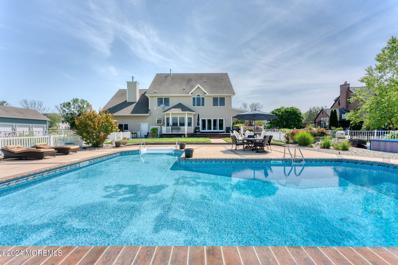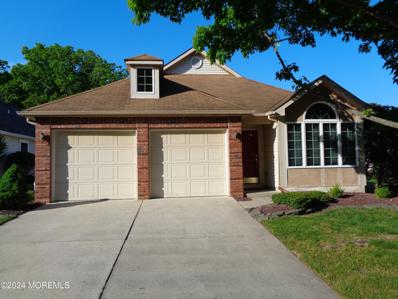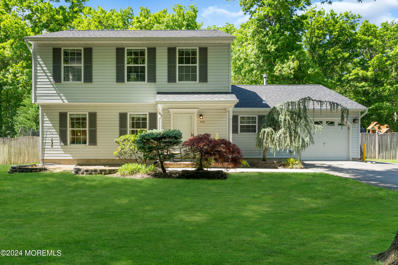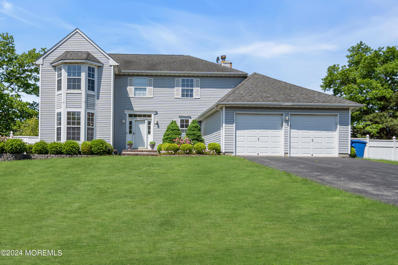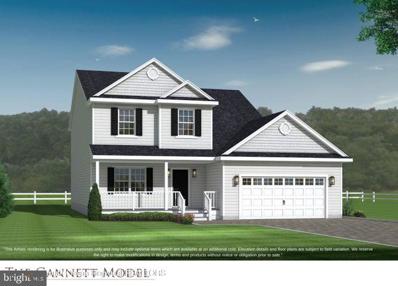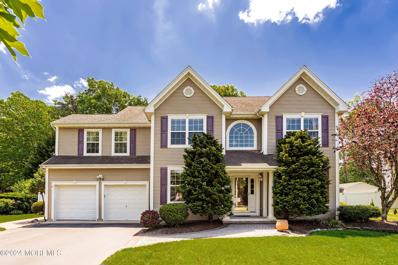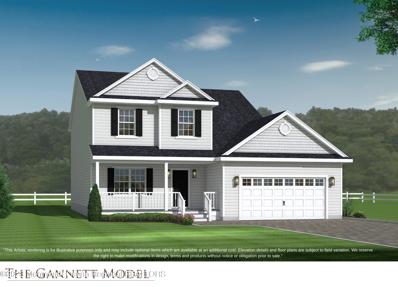Toms River NJ Homes for Sale
$1,070,000
2312 Owen Court Toms River, NJ 08755
- Type:
- Single Family
- Sq.Ft.:
- 2,884
- Status:
- NEW LISTING
- Beds:
- 4
- Lot size:
- 1.01 Acres
- Year built:
- 1995
- Baths:
- 3.00
- MLS#:
- 22416546
- Subdivision:
- Toms River
ADDITIONAL INFORMATION
Fabulous 4 bedroom, 2 1/2 bath home with private backyard for sale in desirable section of Northern Toms River. Home is situated on a large one-acre lot on a quiet cul-de-sac street in a terrific neighborhood setting. Sellers are the original owners of this well cared for home that features an extra-large eat in kitchen, a great room addition, swimming pool in a park-like and well landscape back yard. Roof, heating and air conditioning all new within the last few years.
Open House:
Sunday, 6/16 12:00-3:00PM
- Type:
- Single Family
- Sq.Ft.:
- 3,128
- Status:
- NEW LISTING
- Beds:
- 4
- Lot size:
- 0.5 Acres
- Year built:
- 1977
- Baths:
- 3.00
- MLS#:
- 22416513
ADDITIONAL INFORMATION
Within its nearly 3,000 square feet, find 4 bedrooms, 3 full bathrooms & ample living space. Upon entering, be captivated by the great room w/ a wood planked ceiling, gas fireplace bricked from floor to ceiling, built-ins & window seat. The kitchen is complete w/ an island, SS appliances including a NEW refrigerator and tile backsplash. Through the glass doors, you'll find a freshly painted two-tier deck & private yard. The master suite opens through French doors, to a bright sunroom with vaulted ceilings and skylights. Upstairs, find another full bathroom and two more bedrooms each featuring massive storage areas. Additional bonuses include updated flooring on the first floor, laundry room with newer machines & a slop sink, updated driveway, newer 4-zone heating & cooling, sprinkler system, newer tankless hot water heater, treehouse, shed & updated paint colors throughout main rooms of the home. Be charmed by this expansive, custom home.
- Type:
- Single Family
- Sq.Ft.:
- 1,664
- Status:
- NEW LISTING
- Beds:
- 4
- Baths:
- 3.00
- MLS#:
- 22416343
- Subdivision:
- Toms River
ADDITIONAL INFORMATION
RENOVATED BEAUTIFUL! WOW! DESIRABLE OAK RIDGE SECTION OF TOMS RIVER, MANY UPGRADES, MINT BRICK FRONT RANCH 4 BEDRMS, 2.5 BTHS, BASEMENT, GARAGE WITH OPEN FRONT PORCH, REMODELED FROM HEAD TO TOE! SPACIOUS, GORGEOUS NEW KIT 42 INCH CABINETS, NEW GRANITE COUNTERTOPS W/BREAKFAST BAR, NEW UPGRADED TILE BACKSPLASH, STAINLESS STEEL APPLIANCE PKG, 3 NEW DESIGNER BATHS W/ FULL WALL TILE, LARGE LIVING RM HAS DECORATIVE BOX MOLDING, BIG DIN RM AND FAMILY RM, HUGE MSTR BR SUITE WITH FULL BATH, ALL GLEAMING FLOORS, NEW 6 PANEL DOORS, DEC TRIM, FRESH PAINT, GAS HEAT, CENTRAL AIR, NEW WINDOWS, TIMBERLINE ROOF, BIG BACK YARD, DECK, PRO LANDSCAPED, NO EXPENSE HAS BEEN SPARED!!
- Type:
- Single Family
- Sq.Ft.:
- 1,500
- Status:
- NEW LISTING
- Beds:
- 3
- Lot size:
- 0.26 Acres
- Baths:
- 2.00
- MLS#:
- 22416148
ADDITIONAL INFORMATION
Welcome to 15 Hummingbird Lane, nestled in the charming Oak Ridge section of Toms River. This delightful 3-bedroom, 2-bathroom ranch is perfect for those seeking comfort and convenience in a peaceful setting. Situated on a quiet street, this home boasts a one-car garage and an oversized driveway, providing ample parking space for you and your guests. Step inside to discover a warm and inviting interior featuring beautiful hardwood floors throughout. The spacious living area is perfect for cozy gatherings and family time. The sunroom offers a serene space to relax and enjoy the view of the large backyard, which is ideal for gardening, outdoor activities, or simply unwinding after a long day. The home also includes a full basement, providing abundant storage space and the potential for additional living areas or a recreational room. The three well-appointed bedrooms offer plenty of space for rest and relaxation, while the two full bathrooms ensure functionality. The centrally located kitchen offers ample counter space and cabinetry. This home is just minutes away from essential amenities such as the hospital, parks, beaches, transportation, and downtown Toms River. This prime location ensures that you are never far from the best that the area has to offer, whether it's a day at the beach, a stroll in the park, or a quick trip to the downtown shops and restaurants. This home is a wonderful opportunity for the savvy buyer looking for a blend of charm, convenience, and potential. Don't miss out on making 15 Hummingbird Lane your new home. Schedule your showing today and fall in love with all this property has to offer!
- Type:
- Single Family
- Sq.Ft.:
- 1,532
- Status:
- NEW LISTING
- Beds:
- 4
- Lot size:
- 0.29 Acres
- Year built:
- 1959
- Baths:
- 2.00
- MLS#:
- NJOC2026392
- Subdivision:
- Toms River
ADDITIONAL INFORMATION
Exciting potential awaits in this Cape style home! Boasting 4 bedrooms and 1.5 baths, this property features a spacious breezeway leading to an oversized garage, all situated on a generous sized corner lot. Downstairs there are two bedrooms and a full bath, a sizable living room with hardwood floors beneath the carpet, and an eat-in kitchen flowing into the utility/laundry room. Step through the rear door to the expansive breezeway (which could be used for additional living space) that connects to the garage. Upstairs, you'll find 2 additional bedrooms and a half bath. The larger of the bedrooms upstairs boasts 3 closets, while the other offers attic access with potential for finishing into more living space or reconfiguring for another full bath. Recent upgrades include a newer furnace and a water heater that was replaced within the last year. Gas Heat and Central Air! Nestled in a prime location, just minutes to restaurants, shopping, parks, and a short drive to the beach and boardwalk. Commuters will appreciate easy access to Route 37 and The Garden State Parkway. Don't miss this exceptional opportunity to make this home your own! *Room measurements are approximate. Grass in some photos has been photo enhanced for marketing purposes.
- Type:
- Single Family
- Sq.Ft.:
- 2,454
- Status:
- NEW LISTING
- Beds:
- 4
- Lot size:
- 0.31 Acres
- Year built:
- 1994
- Baths:
- 3.00
- MLS#:
- 22416093
- Subdivision:
- Grande Wdlands
ADDITIONAL INFORMATION
This terrific home is set back on a magnificent park-like property in a PRIME location! A bright, open foyer leads to a spacious DR & LR combo. The beautiful gourmet chef's kitchen features lots of cabinets, granite counters, tiled backsplash, wood look flooring, stainless steel appliances and a spacious sun drenched dinette area that leads to the luxurious outdoors featuring a fully fenced backyard with an oversized patio and basketball The Large family room with built in fireplace and contemporary decor is perfect for family gatherings. 4 spacious BR's on the 2nd floor, all with ample closet space and large windows. Tastefully decorated MB suite with walk-in closet and master bath. Large 12 course basement too. Talk about pride of ownership combined with location, location, location!
Open House:
Saturday, 6/15 12:00-2:00PM
- Type:
- Single Family
- Sq.Ft.:
- 916
- Status:
- NEW LISTING
- Beds:
- 2
- Lot size:
- 0.15 Acres
- Year built:
- 1970
- Baths:
- 2.00
- MLS#:
- 22416055
- Subdivision:
- Gardens Of Pp
ADDITIONAL INFORMATION
Welcome to the Gardens of Pleasant Plains! This fully renovated home is ready for its new owner to enjoy. The kitchen boasts new countertops, appliances, and light fixtures. Step outside to a backyard oasis featuring a new deck and paver patio. The renovated full bathroom includes elegant ceramic tile, and central AC was just installed this year.
Open House:
Saturday, 6/15 12:00-2:00PM
- Type:
- Other
- Sq.Ft.:
- 1,827
- Status:
- NEW LISTING
- Beds:
- 2
- Lot size:
- 0.19 Acres
- Year built:
- 1996
- Baths:
- 2.00
- MLS#:
- 22415791
- Subdivision:
- Grnbriar Wdlnds
ADDITIONAL INFORMATION
Beautiful Turnberry Model in that backs up to the woods for privacy. This home offers 2 bed/2 bath, living room, dining room, custom brand new kitchen, family room and a sun room with a newly added mini split for comfort, a laundry room and two car garage. Home features beautiful hardwood marble & ceramic floors. Vaulted ceilings, gas fireplace, Generac Generator, hot water baseboard heat, Central Air, New Wi-Fi, sprinkler system and new roof 2018. Greenbriar Woodlands is a gated community with an 18-hole golf course and one of the premier active adult communities in Ocean County. Bus transportation is included. Conveniently located near shopping ,restaurants, and beach.
- Type:
- Other
- Sq.Ft.:
- 1,827
- Status:
- Active
- Beds:
- 2
- Lot size:
- 0.13 Acres
- Year built:
- 1992
- Baths:
- 2.00
- MLS#:
- 22415855
- Subdivision:
- Grnbriar Wdlnds
ADDITIONAL INFORMATION
Welcome to Greenbriar Woodlands adult community, Location Location Location This residence is located on a Cul-de-sac block and boasts two bedrooms, two full baths and two car garage. The picturesque view of the 14th green right from your backyard offers a tranquil backdrop, enhancing the overall ambiance of this home. The interior of this home is designed with functionality in mind. This Turnberry model offers a spacious living area that creates a welcoming space for entertaining guests or enjoying quiet evenings. Large windows allows natural light to flood the rooms.The two bedrooms are generously sized, providing ample space for relaxation and privacy. The primary suite features a walk in closet, en-suite bathroom, complete with Double vanity, soaking tub, a walk-in shower... Living in this adult community means access to a range of amenities tailored to an active and social lifestyle. Enjoy the clubhouse, fitness center, swimming pool, and various social activities designed to foster a sense of community and well-being. Experience the perfect combination of comfort, and an active lifestyle.
- Type:
- Single Family
- Sq.Ft.:
- 2,254
- Status:
- Active
- Beds:
- 2
- Baths:
- 4.00
- MLS#:
- 22415813
- Subdivision:
- River Wood Chase
ADDITIONAL INFORMATION
Beautiful townhouse located in heart of North Dover section of Toms River, in the desired Riverwood Chase community. just a stone throw away of the new ROW shopping center makes this all the more desirable. It boasts of 3 levels of finished living space, an open airy concept with a playroom/bonus room on ground level 2 bedrooms (Plus an additional room) 3.5 baths & 1 car garage. It features a beautiful eat-in kitchen with upgraded amenities like quartz countertops, dark wood cabinetry & stainless steel appliances. This one's a winner! Professional pics coming soon.
$1,799,000
1196 Arcadia Drive Toms River, NJ 08755
- Type:
- Single Family
- Sq.Ft.:
- 4,600
- Status:
- Active
- Beds:
- 5
- Lot size:
- 1 Acres
- Year built:
- 2001
- Baths:
- 4.00
- MLS#:
- 22415656
ADDITIONAL INFORMATION
Welcome to this charming colonial nestled in the heart of North Dover! Situated on an acre property on a quiet cul-de-sac, this home boasts 5 bedrooms, 3.5 bathrooms, and an expansive 4,000+ square feet with bonus rooms. Step inside, and the 2-story foyer unfolds. The first floor offers a gourmet custom kitchen, two inviting living spaces, and 2 bonus rooms. a sunken 2 story family/dining room. A sunroom with abundant daylight and views of the backyard. Adding to the allure, a first-floor primary bedroom offers a retreat complete with a private en-suite bathroom. Ascend to the second floor to discover another primary suite featuring its own full bathroom, three additional bedrooms, and another full bathroom. The large private backyard is a haven. Enjoy the summers in the inground pool with newer heater and saltwater equipment. outdoor kitchen, newer swing set and ample yard space. The full unfinished basement is a blank canvas, offering limitless possibilities to expand and customize your living space. Converted garage with bathroom can be used as meeting space, family gathering etc. Don't miss the opportunity to make this home yours! Schedule a private showing today!
- Type:
- Other
- Sq.Ft.:
- 1,727
- Status:
- Active
- Beds:
- 2
- Lot size:
- 0.14 Acres
- Year built:
- 1995
- Baths:
- 2.00
- MLS#:
- 22415609
- Subdivision:
- Lake Ridge
ADDITIONAL INFORMATION
Welcome to your dream home, a stunning example of refined living meticulously crafted for comfort and sophistication. This Expanded Devon floor plan has been transformed into a breathtaking residence that not only shows like a model home but is truly one-of-a-kind. As you step inside, the entry foyer greets you with gleaming hardwood floors that pave the way through this beautifully renovated home. The living room features cathedral ceilings accented by a magnificent Palladian window, custom motorized blinds, and chic French doors—all under the gentle breeze of a ceiling fan, creating an ambiance that is both grand and inviting. The heart of the home, the kitchen, is a chef's paradise equipped with stainless appliances, granite counters, and an inviting center island. The instant hot water and sophisticated under-cabinet lighting make both cooking and entertaining seamless. The adjacent dining area extends the kitchen's elegance and is perfect for hosting. The family room, with gas fireplace and beautiful stone surround, exudes warmth and comfort. The shiplap fireplace wall adds a touch of coastal charm, while the rear door opens to an oversized paver patio, offering a serene retreat for outdoor relaxation or dining al' fresco. Luxury meets tranquility in the opulent primary suite, boasting two walk-in custom closets, LVP flooring, and custom plantation blinds. The ensuite is designed for ultimate relaxation with a soaking tub, dual sink vanity, and shower stall. The property also features a second bedroom, updated main bathroom, fully equipped laundry room, an oversized two-car garage and a host of modern conveniences like a whole-house Generac generator, Nest smart home features, and comprehensive security systems for peace of mind. This home isn't just a place to live; it's a lifestyle choice. A community bus for shopping, 21 social clubs, indoor and outdoor pools, tennis and pickleball courts, fitness center, Mahjongg, and 13k sq ft clubhouse are just a few of the amenities offered. Lake Ridge is truly exceptional!
- Type:
- Other
- Sq.Ft.:
- 1,554
- Status:
- Active
- Beds:
- 2
- Lot size:
- 0.15 Acres
- Year built:
- 1995
- Baths:
- 2.00
- MLS#:
- 22415506
- Subdivision:
- Lake Ridge
ADDITIONAL INFORMATION
Resort living at its finest. Cambridge I Model situated on a premium lot adorned by a variety of mature landscaping. Natural light illuminates the entire floor plan. To the right of the spacious foyer entry is a dramatic LR with soaring ceiling, a palladium window and French doors leading to a patio area overlooking the woodlands. DR features a large picture window and direct entry to the spacious EIK featuring stainless steel appliances, center island, bay window kitchenette, direct entry to the garage and laundry room featuring a utility sink. Master suite includes soaring ceilings and sitting alcove. Newer roof (4/24), HVAC (2020). In & Out Pools, Tennis, Shuffleboard, Bocce, Fitness Center, Library, Card Room and Community Bus for access to shopping.
- Type:
- Other
- Sq.Ft.:
- 1,700
- Status:
- Active
- Beds:
- 2
- Lot size:
- 0.14 Acres
- Year built:
- 1988
- Baths:
- 2.00
- MLS#:
- 22415345
- Subdivision:
- Grnbriar Wdlnds
ADDITIONAL INFORMATION
Discover Greenbriar Woodlands, a vibrant adult 55 + community! Elegance awaits in this lovely home. Expansive living areas and serene bedrooms provide comfort & style. Featuring well appointed ''brand new kitchen'' boasts quartz countertops, ample storage space, stainless steel appliances, hot water baseboard gas heat, central air, recessed lights, stunning master bedroom with walk-in-closet plus extra double closet & beautiful ''brand new'' en suite bathroom, home office/den, impressive ''brand new'' main bathroom entails porcelain tile, adequate laundry room includes washer/dryer and slop sink, 2 car garage has work bench & closet storage plus much more. The community amenities are inground salt water pool, walking paths, bocce, shuffleboard, pickle ball, executive 18 hole golf course tremendous clubhouse for parties & games, 24 hour gated security at entrance. Make lasting connections and enjoy low maintenance living. Inspect today!
- Type:
- Single Family
- Sq.Ft.:
- 2,378
- Status:
- Active
- Beds:
- 4
- Year built:
- 1970
- Baths:
- 3.00
- MLS#:
- 22415250
- Subdivision:
- Silver Rdge Est
ADDITIONAL INFORMATION
Spacious custom center hall Colonial in sought after peaceful neighborhood. This 4 bedroom/2 bath house features thermal high efficiency windows, custom built ins, wood burning fireplace in the living room, private 1st floor den/office, open entertaining kitchen w/ breakfast nook and buffet bar, formal dining room, huge light filled sun room that overlooks the large backyard. Other features include a spacious primary bedroom with en suite bathroom, walk up stairs to tons of storage in the attic, oversized 2 car garage, double wide driveway area to park plenty of vehicles. All this PLUS a finished basement with a mother/daughter suite and direct walk out entrance. Spacious fenced in yard backs up to acres of green space for maximum privacy & big deck for grilling & dining 'al fresco'.
$1,050,000
1700 Waterberry Court Toms River, NJ 08755
- Type:
- Single Family
- Sq.Ft.:
- 2,984
- Status:
- Active
- Beds:
- 5
- Lot size:
- 0.89 Acres
- Year built:
- 1986
- Baths:
- 4.00
- MLS#:
- 22415202
- Subdivision:
- The Landings
ADDITIONAL INFORMATION
Welcome to the North Dover section of Toms River, NJ! This 5-bedroom, 4-bathroom home is ready for its new owners. Looking for a multigenerational home? Look no further. The main area contains 4 spacious bedrooms with 2.5 half bathrooms, a spacious kitchen with a center island, office or formal dining space, & a large family room with a wood burning fireplace. The brand-new in-law suite has its own porch entryway, 1 large bedroom, kitchen, living room, & an expanded ''wet room'' bathroom with a heated bidet. Find your way out into the screened sun room, to enjoy the sounds of nature coming from this backyard oasis. Enjoy summers in your luxurious, fully fenced, in ground heated pool. An added feature, you will find a garden sanctuary in the backyard. Make your appointment today.
- Type:
- Other
- Sq.Ft.:
- 896
- Status:
- Active
- Beds:
- 2
- Lot size:
- 0.15 Acres
- Year built:
- 1971
- Baths:
- 1.00
- MLS#:
- 22413140
- Subdivision:
- Gardens Of Pp
ADDITIONAL INFORMATION
How nice to live in the Garden of Pleasant Plains Community. This fine house has 2 bedrooms and a remodeled full bath, beautiful Laminate floors and ceramic tile floors too! A generous size living room and an eat-in kitchen that leads out to the Laundry room and that leads out to your garage. Lovely corner lot and a wonderful open front porch. Walking distance from the Clubhouse...
- Type:
- Other
- Sq.Ft.:
- n/a
- Status:
- Active
- Beds:
- 2
- Baths:
- 2.00
- MLS#:
- 22414979
- Subdivision:
- Roberts Mhp
ADDITIONAL INFORMATION
Welcome to your new home in our serene adult community! This charming doublewide mobile home features 2 spacious bedrooms and 2 modern bathrooms, offering ample space and comfort. The master bedroom boasts a generous walk-in closet, perfect for all your storage needs. You'll love the elegant hardwood floors that run throughout the home, providing a warm and inviting atmosphere. Don't miss the opportunity to enjoy a peaceful lifestyle in this beautiful and well-maintained residence. All buyers subject to park approval. All room measurements are approximant
$1,650,000
1826 Regina Court Toms River, NJ 08755
- Type:
- Single Family
- Sq.Ft.:
- 4,400
- Status:
- Active
- Beds:
- 6
- Lot size:
- 1.39 Acres
- Year built:
- 2002
- Baths:
- 4.00
- MLS#:
- 22414704
ADDITIONAL INFORMATION
North Dover Dream! This 4400 sq. ft. modern farmhouse home boasts 6 bdrms & 3.5 bths, full bsmnt, 3 car garage w/ a huge driveway & is located on 1.39 acres on a cul de sac! The wide wrap around porch welcomes you into the 2 story center hallway. The living rm w. gas fireplace opens to the spacious family rm & flows into the eating area of the kitchen complete w/ lux appliances, quartz cntrtps & ample storage. Formal dining rm invites entertaining. The 2nd flr hosts 4 bdrms & 2 baths, including the primary en suite complete w/ gas fireplace, office & 2 walk-in closets. The 3rd floor is it's own living quarters offering 2 bdrms, living rm, spa-like bathrm & kitchenette. The huge deck overlooks the heated inground pool, firepit & landscaped yard. Come visualize YOUR family in this home!
- Type:
- Other
- Sq.Ft.:
- 1,718
- Status:
- Active
- Beds:
- 2
- Lot size:
- 0.13 Acres
- Year built:
- 1996
- Baths:
- 2.00
- MLS#:
- 22414659
- Subdivision:
- Grnbriar Wdlnds
ADDITIONAL INFORMATION
Newer Princeton model nestled within prestigious Greenbriar Woodlands! 55+ gated active adult community with 18-hole golf course. Built in 1996 this 2-bedroom, 2 bathroom and 2 car garage home with lots of potential for someone to personalize. Home features a bright and spacious floor plan with eat in kitchen has vaulted ceiling and arched front window. Formal dining room, living room and den with slider leading to backyard. Rear patio area for entertaining guests. Master BR has walk in closet and bonus 2nd closet. Master bath with shower. Guest bedroom has 3 closets. Laundry room with washer, dryer, and utility sink. Wonderful sought-after community offers active club house, pool, tennis courts and so much more. $1500.00 Capital Contribution payable by buyer to association at closing.
- Type:
- Single Family
- Sq.Ft.:
- 1,800
- Status:
- Active
- Beds:
- 3
- Baths:
- 3.00
- MLS#:
- 22414594
- Subdivision:
- Whitesv Meadows
ADDITIONAL INFORMATION
Welcome to this stunning colonial style home in desirable Grande Woodlands! This home features 3 bedrooms with an option for a 4th and 2.5 bathrooms. Entire interior has been recently renovated from top to bottom! You'll find an incredible backyard, perfect for entertaining or a day of relaxation with a heated in-ground pool, outdoor bar, large patio and shed for storage! The garage was converted into a fourth bedroom or could be used as a home office or playroom. New roof , newer A/C and appliances, a ton of recessed lighting throughout. This home is a must see!
- Type:
- Single Family
- Sq.Ft.:
- 2,372
- Status:
- Active
- Beds:
- 4
- Lot size:
- 0.49 Acres
- Year built:
- 2002
- Baths:
- 4.00
- MLS#:
- 22414539
ADDITIONAL INFORMATION
This terrific home is set back on a magnificent park-like property in a PRIME location! A bright, open foyer leads to a massive DR & LR combo. The all new gourmet chef's kitchen features lots of cabinets, granite counters, wood flooring, brand new stainless steel appliances and a spacious sun drenched dinette area. The Large family room with built in fireplace leads to the luxurious outdoors featuring a fully fenced totally level backyard with a gazebo, stone pavers, oversized IG pool and outdoor shower! 4 spacious BR's on the 2nd floor, all with ample closet space and large windows. Tastefully decorated Master Bedroom suite with walk-in closet and master bath. Large finished basement with a fantastic play area with lots of room for storage! backyrad has so much to offer inground pool
$729,000
3 Patrick Court Toms River, NJ 08755
- Type:
- Single Family
- Sq.Ft.:
- 2,200
- Status:
- Active
- Beds:
- 4
- Year built:
- 2024
- Baths:
- 3.00
- MLS#:
- NJOC2026092
- Subdivision:
- None Available
ADDITIONAL INFORMATION
QUICK SHIP!!! Stone Hill at Toms River! NOW AVAILABLE! This Gannett model offers open living space and a Full Superior Wall Basement! This model offers 2200 SF of living space, 4 bedrooms & 2.5 bathrooms. Interior luxury finishes include Kohler fixtures & faucets, granite counters, wood cabinetry, hardwood and ceramic tile flooring, 9 ft ceilings, stainless steel appliances. 10-year home builder warranty. Call today to start your next chapter here at Stone Hill at Toms River! Room sizes are approximate! Please note: Pictures are from a previously closed home & is shown w/ interior & exterior upgrades. Lot Premiums may apply.
- Type:
- Single Family
- Sq.Ft.:
- 2,578
- Status:
- Active
- Beds:
- 4
- Lot size:
- 0.31 Acres
- Year built:
- 2002
- Baths:
- 4.00
- MLS#:
- 22413026
ADDITIONAL INFORMATION
Welcome to your North Dover sanctuary. Nestled at the head of a serene cul-de-sac, this exquisite COLONIAL spans approximately 2600 sqft, offering a harmonious blend comfort and PRIVACY. Immerse yourself in the warmth of natural sunlight that fills every corner of this meticulously maintained home. Home features rich hardwood floors throughout the main level. Step outside onto a TREX deck and into your own PRIVATE paradise—an expansive backyard retreat- complete with an inviting pool, perfect for hosting gatherings or enjoying quiet moments of relaxation. Convenience is a key bonus with this property, as it is just moments away from shopping centers, ensuring all your daily needs are easily met. Entertain with ease in the spacious eat-in kitchen, which leads into a DOUBLE STORY sun drenched living room complete with a gas burning fireplace. Dining room features COFFERED ceiling and a BUTLER PANTRY for added convenience. Retreat to the comfort of 4 bedrooms and 3 bathrooms, each boasting its own unique charm and style, FINISHED BASEMENT offers additional space for recreation or relaxation. Schedule a viewing today and make this North Dover gem your forever home.
$729,000
3 Patrick Court Toms River, NJ 08755
Open House:
Saturday, 6/15 11:00-1:00PM
- Type:
- Single Family
- Sq.Ft.:
- 2,200
- Status:
- Active
- Beds:
- 4
- Year built:
- 2024
- Baths:
- 3.00
- MLS#:
- 22414446
- Subdivision:
- Stonehill@Toms River
ADDITIONAL INFORMATION
QUICK SHIP!!! Stone Hill at Toms River! NOW AVAILABLE! This Gannett model offers open living space and a Full Superior Wall Basement! This model offers 2200 SF of living space, 4 bedrooms & 2.5 bathrooms. Interior luxury finishes include Kohler fixtures & faucets, granite counters, wood cabinetry, hardwood and ceramic tile flooring, 9 ft ceilings, stainless steel appliances. 10-year home builder warranty. Call today to start your next chapter here at Stone Hill at Toms River! Room sizes are approximate! Please note: Pictures are from a previously closed home & is shown w/ interior & exterior upgrades. Lot Premiums may apply.

All information provided is deemed reliable but is not guaranteed and should be independently verified. Such information being provided is for consumers' personal, non-commercial use and may not be used for any purpose other than to identify prospective properties consumers may be interested in purchasing. Copyright 2024 Monmouth County MLS
© BRIGHT, All Rights Reserved - The data relating to real estate for sale on this website appears in part through the BRIGHT Internet Data Exchange program, a voluntary cooperative exchange of property listing data between licensed real estate brokerage firms in which Xome Inc. participates, and is provided by BRIGHT through a licensing agreement. Some real estate firms do not participate in IDX and their listings do not appear on this website. Some properties listed with participating firms do not appear on this website at the request of the seller. The information provided by this website is for the personal, non-commercial use of consumers and may not be used for any purpose other than to identify prospective properties consumers may be interested in purchasing. Some properties which appear for sale on this website may no longer be available because they are under contract, have Closed or are no longer being offered for sale. Home sale information is not to be construed as an appraisal and may not be used as such for any purpose. BRIGHT MLS is a provider of home sale information and has compiled content from various sources. Some properties represented may not have actually sold due to reporting errors.
Toms River Real Estate
The median home value in Toms River, NJ is $276,700. This is lower than the county median home value of $286,500. The national median home value is $219,700. The average price of homes sold in Toms River, NJ is $276,700. Approximately 65.27% of Toms River homes are owned, compared to 15.25% rented, while 19.48% are vacant. Toms River real estate listings include condos, townhomes, and single family homes for sale. Commercial properties are also available. If you see a property you’re interested in, contact a Toms River real estate agent to arrange a tour today!
Toms River, New Jersey 08755 has a population of 91,415. Toms River 08755 is less family-centric than the surrounding county with 30.05% of the households containing married families with children. The county average for households married with children is 30.6%.
The median household income in Toms River, New Jersey 08755 is $76,051. The median household income for the surrounding county is $65,771 compared to the national median of $57,652. The median age of people living in Toms River 08755 is 44 years.
Toms River Weather
The average high temperature in July is 85 degrees, with an average low temperature in January of 22.1 degrees. The average rainfall is approximately 46.4 inches per year, with 16 inches of snow per year.
