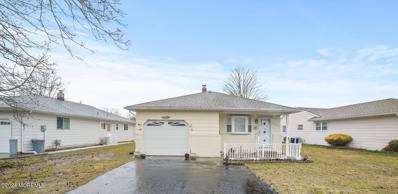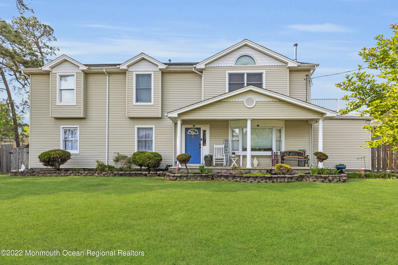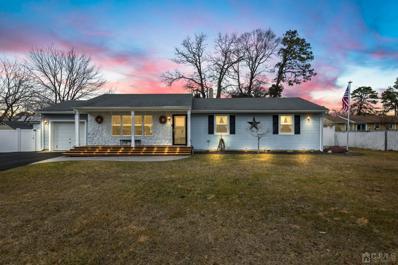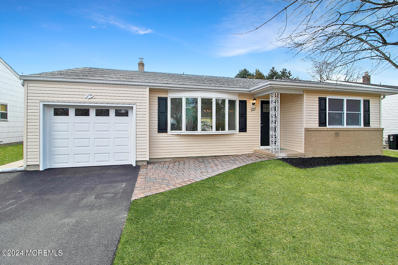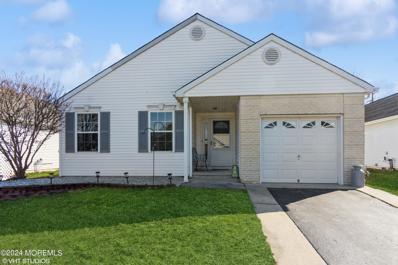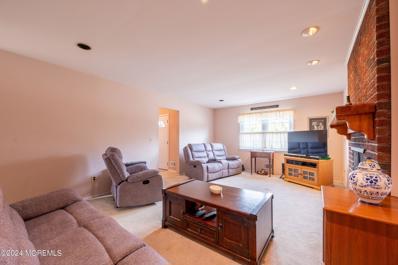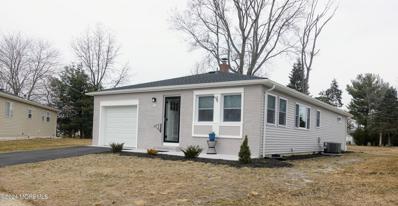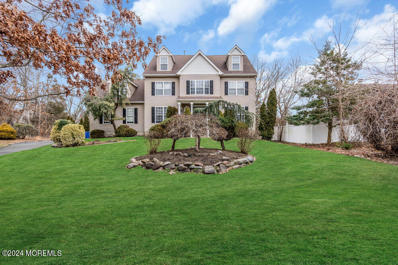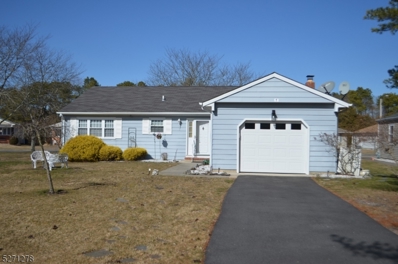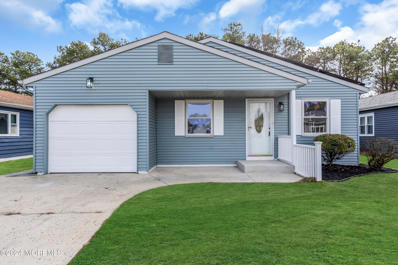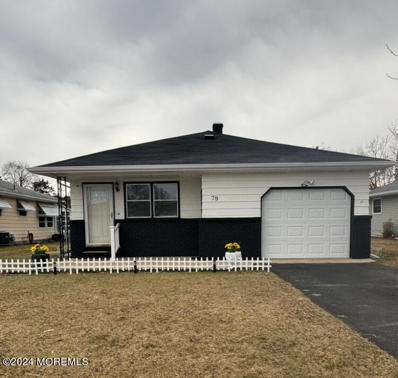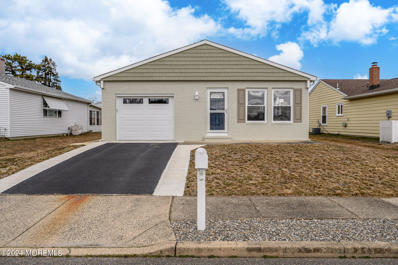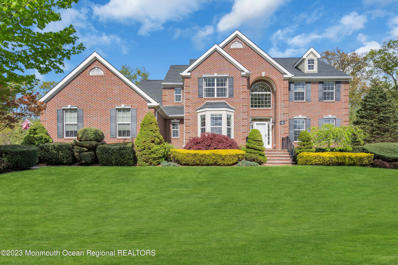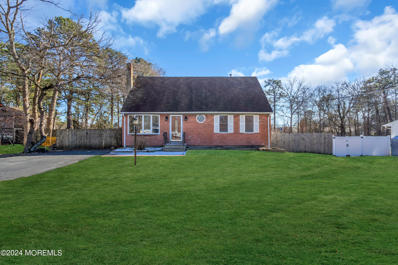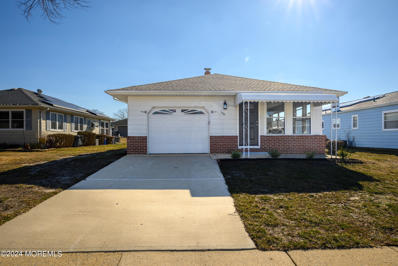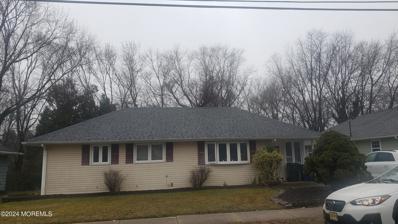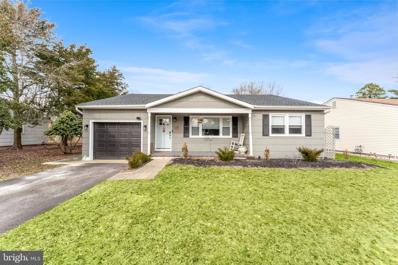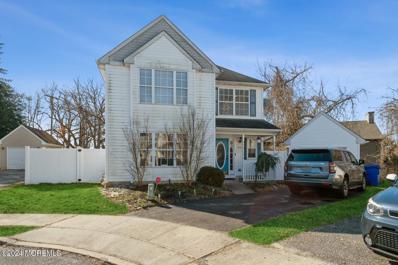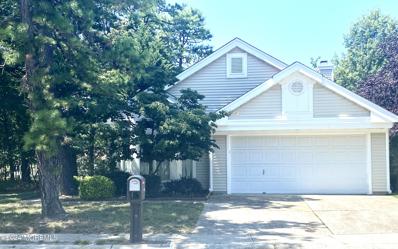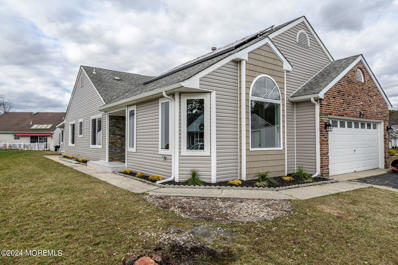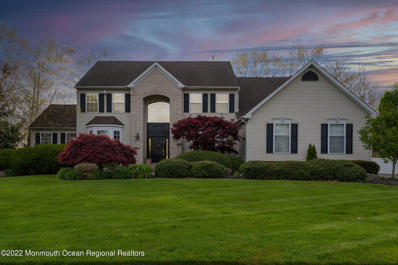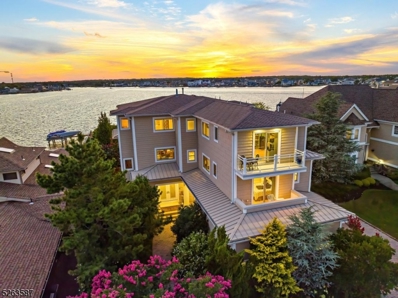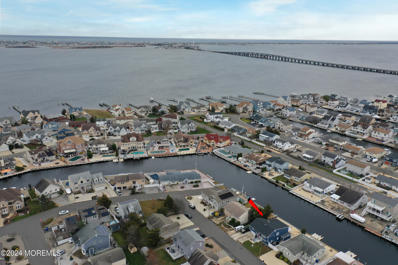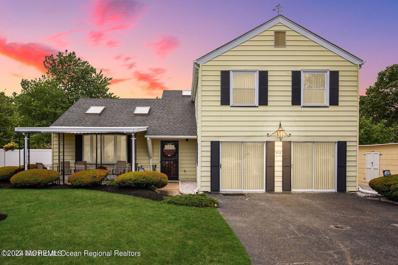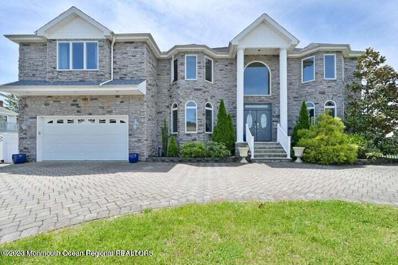Toms River NJ Homes for Sale
- Type:
- Other
- Sq.Ft.:
- 1,124
- Status:
- Active
- Beds:
- 2
- Lot size:
- 0.12 Acres
- Year built:
- 1974
- Baths:
- 1.00
- MLS#:
- 22406296
- Subdivision:
- Hc Berkeley
ADDITIONAL INFORMATION
Two Bedroom Ranch in Holiday City with beautiful lake view. Home has open floor plan with large living room and dining room. Eat-in kitchen with rear slider that opens to a deck with a view of the water. Conveniently located right across from the Plaza Mini Mall. Holiday City is a wonderful place to live with a clubhouse, pool and many activities for its residents. Don't miss this great home!
- Type:
- Single Family
- Sq.Ft.:
- n/a
- Status:
- Active
- Beds:
- 4
- Lot size:
- 0.29 Acres
- Year built:
- 1977
- Baths:
- 4.00
- MLS#:
- 22405857
- Subdivision:
- Pine Lake Park
ADDITIONAL INFORMATION
*** OVER 2700 SQF COLONIAL *** 4 BEDROOMS ,CAN EASILY ADD A 5TH *** 4 BATHROOMS *** HARDWOOD FLOORING THROUGHOUT *** BIG LIVING / DINING ROOM *** SPACIOUS KITCHEN WITH GRANITE COUNTERTOPS , 2 SINKS AND ISLAND *** FAMILY ROOM WITH FIREPLACE *** IN LAW SUITE ON FIRST FLOOR WITH FULL BATH *** VAULTED CEILING MASTER BEDROOM INCLUDES FULL BATH WITH JACUZZI , HUGE WALK IN CLOSET AND PRIVATE PORCH *** AMAZING BACKYARD WITH INGROUND GATED POOL ,OVERSIZED DECK WITH GAZEBO ,SAND AND GRASSY AREA *** COVERED FRONT PORCH *** WHOLE HOUSE FRESHLY PAINTED *** 6 CAR DRIVEWAY *** OVERSIZED LOT *** NEWER SEPTIC SYSTEM***
- Type:
- Single Family
- Sq.Ft.:
- 1,248
- Status:
- Active
- Beds:
- 3
- Year built:
- 1977
- Baths:
- 2.00
- MLS#:
- 2408925R
ADDITIONAL INFORMATION
Escape to the perfect blend of modern comfort and resort-style living in this elegantly renovated 3 bedroom ranch style home with 2 full baths featuring an abundance of natural light, open floorplan, hardwood floors throughout, updated kitchen and baths, stainless steel appliances, newer furnace and AC, Navian high efficiency tankless hotwater heater. Sliders leading to the luxious outdoor haven complete with 2 tiered deck, gazebo and inground saltwater pool w/private fenced in backyard. This home is completely turnkey all you have to do is unpack and enjoy a lifestyle of tranquility, luxury and convenience. Close to a plethora of amenities such as dining, shopping, Seaside Heights beach and boardwalk, Island Beach State Park and major highways.
Open House:
Saturday, 6/15 12:00-2:00PM
- Type:
- Other
- Sq.Ft.:
- 1,500
- Status:
- Active
- Beds:
- 2
- Lot size:
- 0.14 Acres
- Year built:
- 1986
- Baths:
- 2.00
- MLS#:
- 22405617
- Subdivision:
- Silveridge N
ADDITIONAL INFORMATION
Beautifully remodeled top to bottom. Two bedroom, two bath, with inside laundry room. Gas HWBB heat, C/A, Family room separate from main living area perfect for guest room or office with pocket door. New kitchen, granite counter tops, vinyl floors throughout except ceramic tile in baths. Master bedroom with two double closets. New windows. New driveway, new paver walk way entrance. New light fixtures, new baths, expanded kitchen. Sliding glass doors in new eating area off kitchen leads to back yard. New interior and exterior doors including gargage door and electric garage door opener. Clubhouse has inground community pool, outdoor sports and inside activities,
Open House:
Sunday, 6/16 12:00-2:00PM
- Type:
- Other
- Sq.Ft.:
- 1,436
- Status:
- Active
- Beds:
- 2
- Lot size:
- 0.11 Acres
- Year built:
- 1996
- Baths:
- 2.00
- MLS#:
- 22405477
- Subdivision:
- Hc West
ADDITIONAL INFORMATION
One of the Best Locations in the newer section of Holiday City West! This spacious Completely renovated 2 bed/2 bath Manhattan Model is just under 1500 sqft w/ a Sun room overlooking a field of Dreams! Privacy plus beauty while you sip your morning coffee! A great layout w/ an oversized living room/dining room, large eat-in kitchen w/ all NEW solid wood cabinets & soft close drawers, Kohler faucets, & quartz countertops. Industrial exhaust hood, & Samsung appliance package. The breakfast area has slider doors to a large (approx 12 by 20 sunroom not included in sqft. Both baths were completely renovated with all Kohler faucets and toilets and all porcelain tile. NEW Lifetime Lifeproof luxury vinyl plank flooring throughout the house. Washer & dryer inside the home, ample closet space, a large master suite with a walk-in closet, a full bathroom, and a spacious garage. The exterior of this home features a covered front porch, and back patio. Perfect for barbecuing! The view on your patio for entertaining is spectacular! The A/C unit is less than two years old! The active senior community offers a clubhouse, Olympic-sized pool, bocce ball, pickleball, shuffleboard, tennis courts, and many activities and a low HOA $40 per month including mowing and snowplowing! Low taxes (2023 was $3200 annually) economical gas heat and appliances. Close to Island Beach State Park and all the beaches! The best shopping, and restaurants a hospital just a few miles away
- Type:
- Single Family
- Sq.Ft.:
- 2,254
- Status:
- Active
- Beds:
- 4
- Lot size:
- 0.3 Acres
- Year built:
- 1971
- Baths:
- 3.00
- MLS#:
- 22405362
- Subdivision:
- Cedar Grove Mnr
ADDITIONAL INFORMATION
BROOKSIDE- Grand Colonial resting on stream offers generous living spaces throughout .Home offers several amenities ; Florida room overlooking stream , opens to a 18x16 deck and 36x18 inground pool , Workshop off a 2 car garage circular driveway ,family room with wood burning fireplace , large EIK with cherry shaker cabinets, underground sprinkler system Waterfront location suitable for kayaks ,canoes only . Conveniently located to major shopping, malls ,schools. Seller can accommodate fast closing with 30-60 days U&O to relocate .
- Type:
- Other
- Sq.Ft.:
- 1,328
- Status:
- Active
- Beds:
- 2
- Lot size:
- 0.26 Acres
- Year built:
- 1979
- Baths:
- 2.00
- MLS#:
- 22405296
- Subdivision:
- Hc Carefree
ADDITIONAL INFORMATION
Welcome to your dream home in Holiday City Carefree! This fully remodeled gem is the epitome of move-in readiness, boasting a plethora of desirable features. Step into luxury as you enter this meticulously updated residence. Enjoy peace of mind with a brand new roof providing steadfast protection overhead. Say goodbye to sweltering summers and chilly winters with the comfort of central air conditioning to keep you cozy year-round. Equipped with all major appliances, including modern conveniences for your cooking and cleaning needs, this home ensures effortless living from day one. Don't miss your chance to experience the ultimate blend of comfort, style, and functionality in this like new home. Schedule your showing today and prepare to fall in love with your new home sweet home.
Open House:
Sunday, 6/16 1:00-4:00PM
- Type:
- Single Family
- Sq.Ft.:
- 3,864
- Status:
- Active
- Beds:
- 5
- Lot size:
- 0.29 Acres
- Year built:
- 2003
- Baths:
- 4.00
- MLS#:
- 22405178
- Subdivision:
- Brookside
ADDITIONAL INFORMATION
This Gorgeous Estate located in the Coveted Brookside Section of Toms River on a Cul-de-sac Lot has so much to offer! Features include: 5 Beds, 3.5 Baths, 3864 SF, 2 Car Garage, Walk-out Finished Basement, Beautiful Custom Trim/Paint throughout, Open Floorplan Layout, Family Room w/Built-ins and Gas Fireplace. Updated Kitchen w/Solid Wood Cabinetry, Center Island, Stone Counters, Farmhouse Sink, Tile Backsplash, and Full Appliance Package. Enormous Master Suite w/Massive Sitting Area that could be another Bedroom and Attached Full Bath w/ Dual Sink Vanity, Shower Stall, and Tub. Finished 3rd Floor Suite w/Kitchenette, Living Room Area w/Fireplace, Walk-in Closet and Full Bath. Well Manicured Property w/Huge Deck along the entire back of the house backing up to a Majestic Creek.
$299,900
7 Polonaise Dr Toms River, NJ 08757
- Type:
- Single Family
- Sq.Ft.:
- 1,440
- Status:
- Active
- Beds:
- 2
- Lot size:
- 0.21 Acres
- Baths:
- 2.00
- MLS#:
- 3887512
- Subdivision:
- Holiday City South
ADDITIONAL INFORMATION
Introducing a delightful Ranch Style home in the Holiday City community, featuring 2 bedrooms, 2 bathrooms, a convenient 1-car garage, nestled on a spacious corner lot. Revel in the comfort of the primary suite and the bright atmosphere of the formal living room, enhanced by a large window that floods the room with natural light, perfect for hosting gatherings. The eat-in kitchen boasts ample cabinetry and generous counter space, ideal for entertaining buffet-style gatherings. Transitioning seamlessly from the kitchen can be a cozy den area leading to a charming Florida Room, offering space for relaxation. Down the hall, find a lovely main full bath, along with two generously-sized bedrooms. Primary Bedroom contains private full Bathroom. This Corner Property is not to be missed!
- Type:
- Other
- Sq.Ft.:
- 1,377
- Status:
- Active
- Beds:
- 3
- Year built:
- 1986
- Baths:
- 2.00
- MLS#:
- 22404984
- Subdivision:
- Hc South
ADDITIONAL INFORMATION
Holiday City South premieres this STUNNING 3 Bed 2 Bath EXTENDED Laguna model with a 1-car garage & four-season sunroom, sure to impress! ENTIRELY RENOVATED with modern UPGRADES all throughout, completely move-in-ready & waiting for you! This home offers a spacious layout with brand new luxury flooring, completely REMODELED bathrooms, recessed lighting & a crisp modern palette. BRAND NEW DESIGNER Eat-in-Kitchen offers granite counters, backsplash, premium soft close cabinetry + stainless steel appliances! Brand new sliders off the 3rd bedroom open to the heart of the home- a gorgeous, bright sunroom w/Cathedral ceiling, and a beautiful view of the outdoor patio & PRIVATE BACKYARD FACING THE WOODS! Master Suite boasts it's own walk-in closet and private Full Bath. A MUST SEE!
- Type:
- Other
- Sq.Ft.:
- 1,124
- Status:
- Active
- Beds:
- 2
- Lot size:
- 0.12 Acres
- Year built:
- 1971
- Baths:
- 1.00
- MLS#:
- 22404874
- Subdivision:
- Berkeley Twp
ADDITIONAL INFORMATION
ONE OF A KIND 2 BR. RANCH WITH TRANQUIL & SERENE WATER VIEWS FROM YOUR OWN BACKYARD. 2 BR, 1 BTH ''Yellowstone Model'' in highly sought after Holiday City, Berkeley 55+ Comm. New 6' Sliding Glass Doors to Screened-in Porch. Kit. w/quartz ctrs, Subway tile bksplsh, White wood cabs, & New Lighting. Updated Fbth featuring New Allen & Roth Vanity. New floors throughout, New Carpets, Newer Roof, Direct Entry Garage & Newly Painted Exterior. Just 3 minutes to your Pool & Clubhse, A Must See !! All offers will be considered. HOUSE IS ''NOT''IN FLOOD ZONE.
- Type:
- Other
- Sq.Ft.:
- 1,328
- Status:
- Active
- Beds:
- 2
- Lot size:
- 0.12 Acres
- Year built:
- 1984
- Baths:
- 2.00
- MLS#:
- 22404861
- Subdivision:
- Hc Berkeley
ADDITIONAL INFORMATION
*Completely Renovated!* Holiday City Berkeley premieres this stunning 2 Bed 2 Bath Turn-Key Ranch with 1 Car Garage & Master Suite, sure to impress! Beautifully redesigned inside & out with modern upgrades all through, completely move-in-ready & waiting for you! This stunning home offers a spacious open layout with brand new luxury flooring, decorative molding, recessed lighting & a fresh palette that is easy to customize. Light & bright Living room flows effortlessly to the formal dining room creating a perfect space for entertaining guests. The Eat-in-Kitchen offers NEW SS Appliances, luxe Granite counters, subway tile backsplash, & plenty of premium cabinetry for storing all of your kitchen needs. Down the hall, the upgraded main bath with tub shower + 2 generous Bedrooms, inc the Master Suite! Master Bedroom boasts its own private ensuite bath with stall shower. Relax Outdoors in the fenced in yard complete with large concrete patio. 1 Car Garage with Laundry, too! All of this & more with amenities to indulge - Clubhouse activities, Outdoor Pool, Tennis Courts, Shuffleboard, Bocce, the list goes on! Come & see TODAY!
$1,700,000
1878 Charlton Circle Toms River, NJ 08755
- Type:
- Single Family
- Sq.Ft.:
- n/a
- Status:
- Active
- Beds:
- 5
- Lot size:
- 0.68 Acres
- Year built:
- 2006
- Baths:
- 4.00
- MLS#:
- 22404711
ADDITIONAL INFORMATION
RARE OPPORTUNITY TO HAVE YOUR DREAM HOME IN HIGHLY SOUGHT-AFTER CHARLTON CIRCLE. STUNNING MINT-CONDITION BRICK FRONT COLONIAL ON BEAUTIFULLY LANDSCAPED PARK-LIKE BACK-TO-THE-WOODS PROPERTY; FULLY FENCED SECLUDED BACKYARD: 1,000 SF BRICK PAVER TIERED PATIO, 43'X20' IN-GROUND HEATED SWIMMING POOL, JACUZZI SPA, GAS BRICK FIRE PIT. DRAMATIC 2-STORY FOYER, HARDWOOD FLOORS THROUGHOUT FIRST FLOOR; FRONT/BACK STAIRCASES TO 2ND FLOOR W/JULIETTE BALCONY; FIRST FLOOR INCLUDES 2-STORY FAMILY ROOM W/WOOD BURNING FIRE PLACE; LARGE GOURMET EAT-IN KITCHEN W/GRANITE COUNTERTOPS, FORMAL LIVING ROOM, DINING ROOM W/TRAY CEILING & DECORATIVE MOLDING;BUTLER'S PANTRY; OFFICE/5TH BEDROOM, POWDER ROOM & LAUNDRY ROOM. UPSTAIRS INCLUDES MASTER BEDROOM W/MASTER BATHROOM& WALK-IN CLOSETS, 3 ADDITIONAL BEDROOMS W/JACK/JILL BATHROOM, 2ND LG. LAUNDRY ROOM. CUSTOM FINISHED BASEMENT W/TRAY CEILING, BUILT-IN BOOKCASES/SHELVING, BATHROOM, PLUS 800 SF UNFINISHED STORAGE SPACE; STEPS LEADING TO 3-CAR OVERSIZED GARAGE W/EXTRA HUMAN-DOOR. PORTABLE GENERATOR W/GAS HOOKUP & SO MUCH MORE!!
- Type:
- Single Family
- Sq.Ft.:
- 1,812
- Status:
- Active
- Beds:
- 4
- Lot size:
- 0.33 Acres
- Year built:
- 1985
- Baths:
- 2.00
- MLS#:
- 22404662
- Subdivision:
- Pine Lake Park
ADDITIONAL INFORMATION
Amazing opportunity in the much sort after PINE LAKE PARK neighborhood! This expanded Cape Style home, has so much to offer! This wonderful home boasts 4 nice size bedrooms, and 2 FULL bathrooms, Great layout with spacious Livingroom / dining area **beautiful, updated BRAND-NEW KITCHEN with full stainless steel appliance package! Beautiful, spacious family room off the kitchen with plenty of windows making it the perfect spot to relax. Step out to the deck, overlooking the oversized property with a large inground pool, gazebo, shed and plenty of room to play! This is your chance! Call today before it's gone!
- Type:
- Other
- Sq.Ft.:
- 1,092
- Status:
- Active
- Beds:
- 2
- Lot size:
- 0.13 Acres
- Year built:
- 1978
- Baths:
- 1.00
- MLS#:
- 22404567
- Subdivision:
- Hc Carefree
ADDITIONAL INFORMATION
Discover the epitome of modern living. This stunning turn-key home boasts a full renovation, showcasing exquisite craftsmanship throughout. Step into the heart of the home, where a custom chef's kitchen awaits, perfect for culinary enthusiasts and entertainers alike. Located in the desirable Holiday City Carefree community, residents enjoy access to a range of amenities, including a sparkling pool and many activities to suit every lifestyle. Experience the pinnacle of comfort, convenience, and style in this meticulously updated residence. Trust me, you don't want to miss out on this gem.
- Type:
- Other
- Sq.Ft.:
- 1,072
- Status:
- Active
- Beds:
- 2
- Lot size:
- 0.12 Acres
- Year built:
- 1967
- Baths:
- 1.00
- MLS#:
- 22404504
- Subdivision:
- Hc Silverton
ADDITIONAL INFORMATION
This charming and bright home offers an inviting open floorplan, hardwood floors throughout. The walk-in shower adds convenience and style to the bathroom. Stay cozy during the colder months; gas heat, providing warmth. The sunroom offers an extra space. Private like backyard, perfect for outdoor gatherings. Located in the desirable Holiday City Silverton area, this home offers convenience with close proximity to shopping, restaurants, and the Jersey Shore. Don't miss out on the opportunity to make this your own.
- Type:
- Other
- Sq.Ft.:
- 1,318
- Status:
- Active
- Beds:
- 2
- Lot size:
- 0.14 Acres
- Year built:
- 1977
- Baths:
- 2.00
- MLS#:
- NJOC2023930
- Subdivision:
- Yorkshire
ADDITIONAL INFORMATION
Spacious, Clean, New Everything! Offering 2 large bedrooms, 2 full baths, an open living room, dining, kitchen area, bonus flex, study and a 3 season room! New Paver Patio to enjoy the outdoors. All that you can dream of! Brand new water heater and HVAC. New stainless steel appliances and a fresh modern look. Enjoy privacy with your large backyard!
Open House:
Sunday, 6/16 1:00-3:00PM
- Type:
- Single Family
- Sq.Ft.:
- 1,828
- Status:
- Active
- Beds:
- 3
- Lot size:
- 0.17 Acres
- Year built:
- 1998
- Baths:
- 3.00
- MLS#:
- 22404057
ADDITIONAL INFORMATION
A Cul-de- sac neighborhood in the Village of Toms River. 3 bedrooms, 2.5 baths, detached 1 car garage, vinyl fence with a paver patio, grass area with wooded area in the back. The foyer opens to the 2nd floor. Living room, dining room, 1/2 bath, eat in kitchen & family room on the first floor. Primary bedroom has 2 walk in closets ,with an en suite . Laundry room on second floor. Located close to highways, beaches, shopping.
- Type:
- Other
- Sq.Ft.:
- 2,458
- Status:
- Active
- Beds:
- 2
- Lot size:
- 0.16 Acres
- Year built:
- 1990
- Baths:
- 3.00
- MLS#:
- 22403957
- Subdivision:
- Grnbriar Wdlnds
ADDITIONAL INFORMATION
Welcome to Greenbriar Woodlands, an active 55+ gated community at the Jersey Shore. As you enter this Lexington II model, you will notice the open floor plan, and cathedral ceilings. Two large bedrooms each have their own bathrooms with double sinks, stand-up showers, walk in closet & tubs. Curl up with a good book in the upstairs loft or make it a home office area. The large family room and bonus den with a wet bar makes great for entertaining! Do you like swimming, golfing, fitness or gathering at the clubhouse for entertainment with friends? This community has it all. Make it your home today!
$475,000
26 Narberth Way Toms River, NJ 08757
- Type:
- Other
- Sq.Ft.:
- 1,509
- Status:
- Active
- Beds:
- 2
- Lot size:
- 0.16 Acres
- Year built:
- 1990
- Baths:
- 2.00
- MLS#:
- 22403724
- Subdivision:
- Hc Heights
ADDITIONAL INFORMATION
*Completely Renovated!* Holiday City Heights 55+ premieres this stunning 2 Bed 2 Bath Madison model Ranch with Master Suite and 2 Car Garage, sure to impress! Beautifully redesigned with modern upgrades all through, completely move-in-ready & waiting for you! This home offers a spacious, accessible layout with brand new luxury flooring, detailed custom molding, recessed lighting & a crisp modern palette all through that is easy to customize. Light and bright Living Rm features a sleek electric Fireplace with accent wall, large picture windows, and raised ceiling that truly opens up the space! Formal Dining Rm makes dinner parties a breeze. Upgraded Eat-in-Kitchen offers NEW SS Appliances, gorgeous Quartz counters, center island, backsplash, premium soft close cabinetry, and sun soaked breakfast area with built-in buffet. Double doors open to blissful rear Sunroom/Family rm with 2nd Fireplace and slider to the private rear Patio. Both Full Baths have been beautifully upgraded, and each Bedroom is generous in size with ample closets and crown molding. Master Suite boasts it's own ensuite bath with accessible stall shower. Convenient Laundry rm, Quaint Patio, 2 Car Garage, the list goes on! Enjoy maintenance free living with amenities like the Outdoor Pool, Tennis Courts, and Clubhouse events. Truly a Turn-Key MUST SEE!!
$1,650,000
140 Newington Lane Toms River, NJ 08755
- Type:
- Single Family
- Sq.Ft.:
- n/a
- Status:
- Active
- Beds:
- 5
- Year built:
- 2001
- Baths:
- 4.00
- MLS#:
- 22402848
- Subdivision:
- Hamptons @ Ndov
ADDITIONAL INFORMATION
Immaculate, North Dover colonial that offers 3510sqft of living space on top two levels plus a full, 878 fully finished, walkout, basement with kitchen, full bath, storage. Two story foyer and family room viewed by 2nd floor bridge. Walk out of the basement through a double french door to the back yard that offers privacy of a wooded conservation area, beautiful Inground pool, paver stepped walkway to main level. Notice the fine detail in the molding in every room, the living room built in bookcase and window bench, large conservatory with hardwood flooring, recessed lighting, large windows. Brick Front with mature landscaping. Schedule your showing today!
$2,475,000
3312 Churchill Dr Toms River, NJ 08753
- Type:
- Single Family
- Sq.Ft.:
- n/a
- Status:
- Active
- Beds:
- 5
- Lot size:
- 0.28 Acres
- Baths:
- 5.10
- MLS#:
- 3883989
- Subdivision:
- Windsor Park Community
ADDITIONAL INFORMATION
Upon arrival, the stunning features of this home and location will surely impress. With its celebrity desired street, impressive architectural design, an elevator to smoothly transport to three beautiful floors, and oversized waterfront access to Goose Creek Cove (this protective cove has been protected from the ravages of storms) , it is ready for the most discerning buyer. The double door front entrance leads the way to spectacular entertaining space including a game room adjoined by the first-floor kitchen that opens into the glass enclosed veranda with luxurious built in saltwater pool. The staircase to the second floor showcases a spectacular view of the west bay from the expansive family room and open kitchen. European custom designs are appointed by polished concrete counter tops within all bathrooms and kitchens & radiant heated tile floors. An oversized kitchen island of gray polished concrete accommodates 8 unique swivel seats, 5 caramel toned tulip pendants illuminating the island, maple cabinets, glass taupe back splash, SS appliances including newly installed double ovens, 6-burner stove top with commercial exhaust, and farmers sink with a pebble base are among the spectacular features. The third floor showcases the primary bedroom, with panoramic westerly bay views, has a gas fireplace, a private balcony, and expansive primary bath with dual shower heads in shower, beverage refrigerator, warming towel racks, private dressing area and walk in closet.
$1,099,000
3245 Osborne Terrace Toms River, NJ 08753
- Type:
- Single Family
- Sq.Ft.:
- 2,484
- Status:
- Active
- Beds:
- 5
- Lot size:
- 0.14 Acres
- Year built:
- 1973
- Baths:
- 4.00
- MLS#:
- 22402819
ADDITIONAL INFORMATION
You will fall in love with the transformation of this newly renovated bi-level. The layout is perfect for any large family who loves to entertain. This home boasts 5 bedrooms and 3 full baths. The stunning master bedroom and bath is located in the rear, upper level of the home. Walk out of your bedroom doors onto the wrap around balcony that runs the full width of the house. The waterviews and sunscapes are amazing! The brand new kitchen opens to the living room, complete with SS appliances, granite countertops and a custom center island. The ''show stopping'' backyard will impress anyone who visits. Wow, this bar!! Watch your favorite games with friends on the 60'' mounted flat screen or host those special occasions in this unbelievable outdoor oasis, featuring a custom 16 seat seat Granite bar with a built-in Weber grill, 3 beverage refrigerators, a Kegerator, full SS sink and dishwasher! 60' of newer vinyl bulkhead with water and 50 amp electric to the dock. Wide, deep, lagoon to accommodate larger boats. All of this, and only seconds to the Barnegat Bay and 4 miles to the iconic Seaside Beaches and Boardwalk!
- Type:
- Single Family
- Sq.Ft.:
- 2,694
- Status:
- Active
- Beds:
- 4
- Lot size:
- 0.25 Acres
- Year built:
- 1971
- Baths:
- 3.00
- MLS#:
- 22402571
ADDITIONAL INFORMATION
Come see this beautiful newly renovated home in a Prime location! New, fresh wood flooring throughout. Just minutes away from the Seaside bridge, Shelter Cove's life guarded beach & a park with tennis, basketball courts, baseball and soccer fields. The separate mother/daughter set up is perfect for visitors or home office. Lower level includes a family room, 5th bedroom, office, half bath, & laundry room. Main home has 4 bedrooms with cathedral ceiling, 2 full bathrooms. Enjoy the spacious eat-in kitchen with recessed lighting and a bonus den! The fully fenced back yard has an in ground pool surrounded by concrete decking. Great for entertaining! This home also offers two storage sheds and a pool house. MAKE THIS HOME YOURS IN TIME FOR SUMMER!
$1,375,000
112 Island Road Toms River, NJ 08753
- Type:
- Single Family
- Sq.Ft.:
- 4,080
- Status:
- Active
- Beds:
- 4
- Year built:
- 2007
- Baths:
- 4.00
- MLS#:
- 22402386
- Subdivision:
- Shelter Cove
ADDITIONAL INFORMATION
**WATERFRONT LIVING*** 100X100 property with 4080 sq ft home with vinyl bulkhead waiting for you to park your boat/water toys. Custom built home with 4 large bedrooms (2 master suites) 4 full bathrooms. with additional bonus room. Careful thought and consideration was put into this home. Hardwood floors all 3 levels. Gourmet kitchen center island, stainless steel appliances Viking refrigerator, Bosch dishwasher , wine refrigerator, granite counter tops to mention a few upgrades. Center foyer boast custom Coral wall as a background for an impressive circular stairway. Cathedral & 9ft ceilings, Anderson windows, vinyl cedar shoe siding, glass balcony railings, 6 sliders fill the rooms with natural sunlight. To top it off 3rd fl observatory with wet bar and spectacular views...

All information provided is deemed reliable but is not guaranteed and should be independently verified. Such information being provided is for consumers' personal, non-commercial use and may not be used for any purpose other than to identify prospective properties consumers may be interested in purchasing. Copyright 2024 Monmouth County MLS

The data relating to real estate for sale on this web-site comes in part from the Internet Listing Display database of the CENTRAL JERSEY MULTIPLE LISTING SYSTEM. Real estate listings held by brokerage firms other than Xome are marked with the ILD logo. The CENTRAL JERSEY MULTIPLE LISTING SYSTEM does not warrant the accuracy, quality, reliability, suitability, completeness, usefulness or effectiveness of any information provided. The information being provided is for consumers' personal, non-commercial use and may not be used for any purpose other than to identify properties the consumer may be interested in purchasing or renting. Copyright 2024, CENTRAL JERSEY MULTIPLE LISTING SYSTEM. All Rights reserved. The CENTRAL JERSEY MULTIPLE LISTING SYSTEM retains all rights, title and interest in and to its trademarks, service marks and copyrighted material.

This information is being provided for Consumers’ personal, non-commercial use and may not be used for any purpose other than to identify prospective properties Consumers may be interested in Purchasing. Information deemed reliable but not guaranteed. Copyright © 2024 Garden State Multiple Listing Service, LLC. All rights reserved. Notice: The dissemination of listings on this website does not constitute the consent required by N.J.A.C. 11:5.6.1 (n) for the advertisement of listings exclusively for sale by another broker. Any such consent must be obtained in writing from the listing broker.
© BRIGHT, All Rights Reserved - The data relating to real estate for sale on this website appears in part through the BRIGHT Internet Data Exchange program, a voluntary cooperative exchange of property listing data between licensed real estate brokerage firms in which Xome Inc. participates, and is provided by BRIGHT through a licensing agreement. Some real estate firms do not participate in IDX and their listings do not appear on this website. Some properties listed with participating firms do not appear on this website at the request of the seller. The information provided by this website is for the personal, non-commercial use of consumers and may not be used for any purpose other than to identify prospective properties consumers may be interested in purchasing. Some properties which appear for sale on this website may no longer be available because they are under contract, have Closed or are no longer being offered for sale. Home sale information is not to be construed as an appraisal and may not be used as such for any purpose. BRIGHT MLS is a provider of home sale information and has compiled content from various sources. Some properties represented may not have actually sold due to reporting errors.
Toms River Real Estate
The median home value in Toms River, NJ is $390,000. This is higher than the county median home value of $286,500. The national median home value is $219,700. The average price of homes sold in Toms River, NJ is $390,000. Approximately 65.27% of Toms River homes are owned, compared to 15.25% rented, while 19.48% are vacant. Toms River real estate listings include condos, townhomes, and single family homes for sale. Commercial properties are also available. If you see a property you’re interested in, contact a Toms River real estate agent to arrange a tour today!
Toms River, New Jersey has a population of 91,415. Toms River is less family-centric than the surrounding county with 30.33% of the households containing married families with children. The county average for households married with children is 30.6%.
The median household income in Toms River, New Jersey is $76,051. The median household income for the surrounding county is $65,771 compared to the national median of $57,652. The median age of people living in Toms River is 44 years.
Toms River Weather
The average high temperature in July is 85 degrees, with an average low temperature in January of 22.1 degrees. The average rainfall is approximately 46.4 inches per year, with 16 inches of snow per year.
