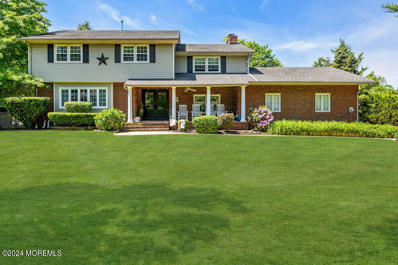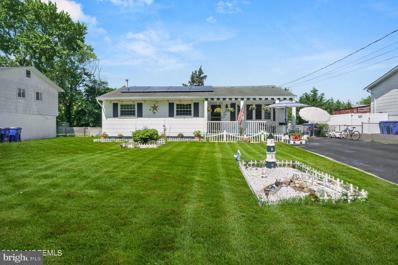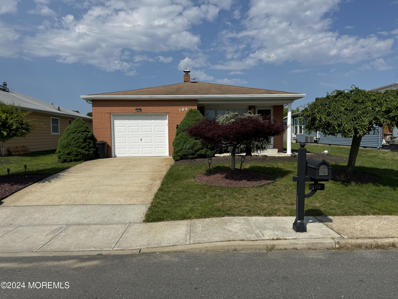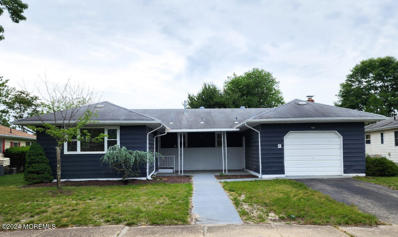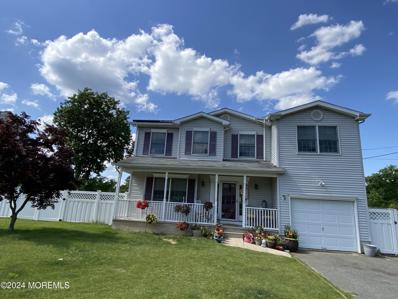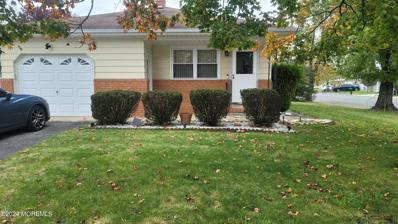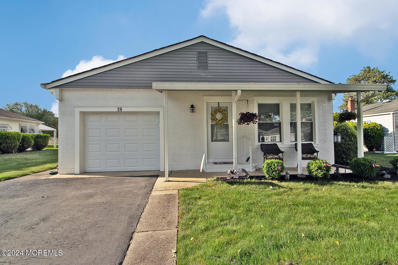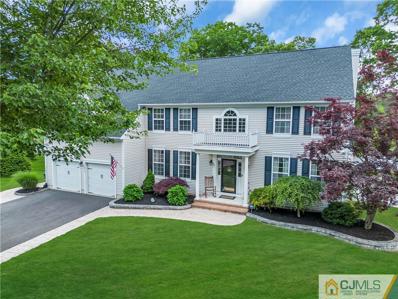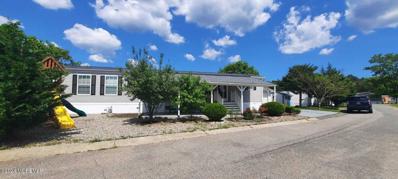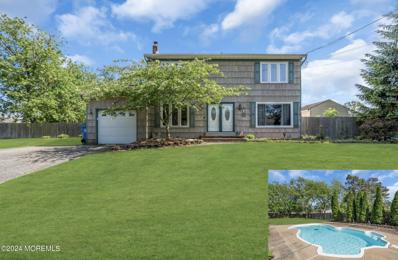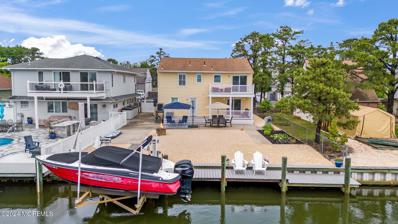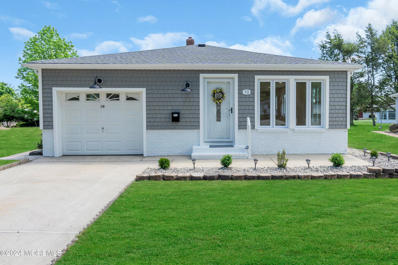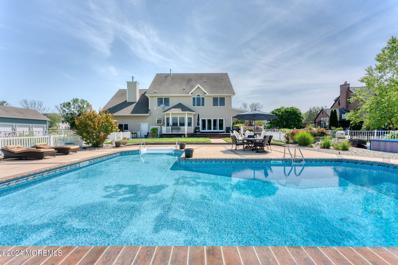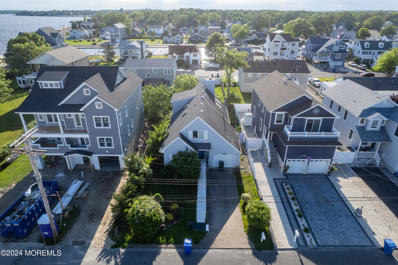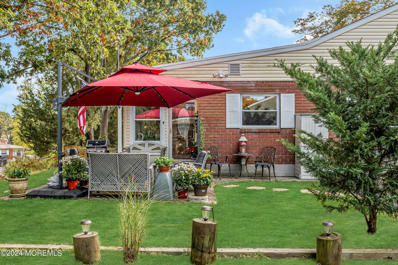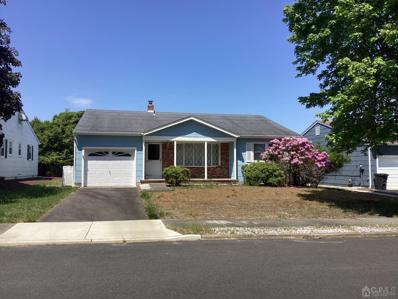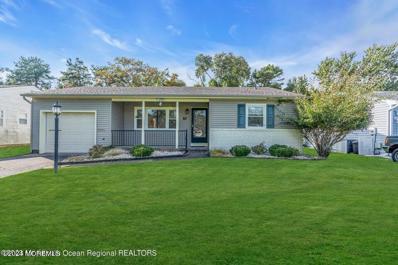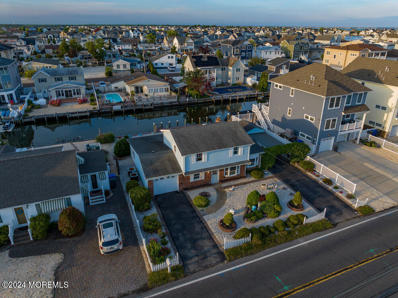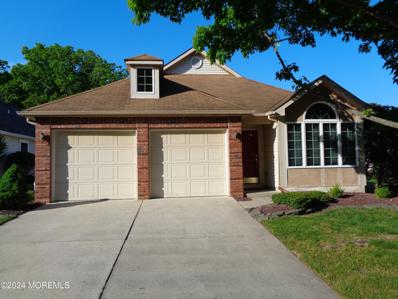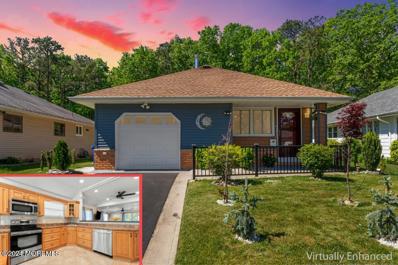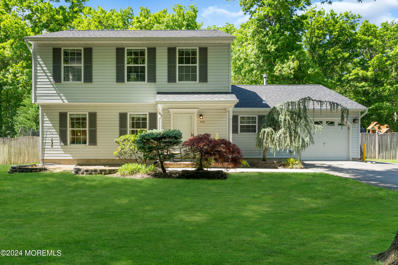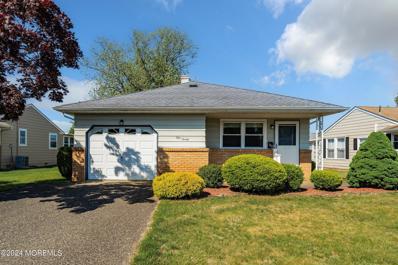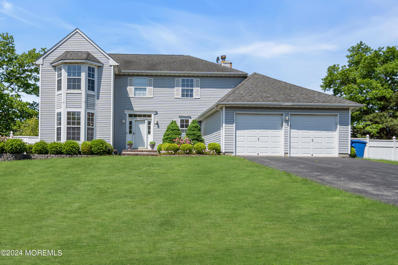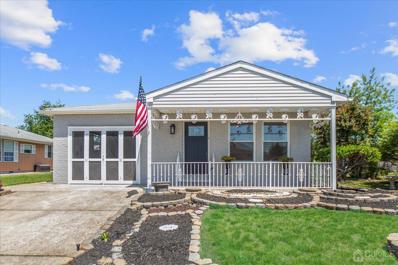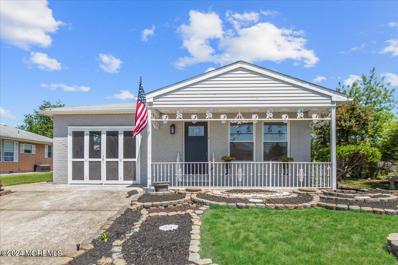Toms River NJ Homes for Sale
- Type:
- Single Family
- Sq.Ft.:
- 2,836
- Status:
- Active
- Beds:
- 4
- Lot size:
- 0.56 Acres
- Baths:
- 3.00
- MLS#:
- 22414923
- Subdivision:
- Brookside
ADDITIONAL INFORMATION
Your search is over! Welcome home to 614 Princess Ct! This is located in the sought after Brookside section of Toms River! This stunning 4-bedroom colonial home features a classic design with modern amenities. The spacious interior includes a well-appointed kitchen-quartz counter tops and full stainless steel appliance package! Elegant dining room, and a cozy living room with a fireplace. The four bedrooms offer plenty of space for the whole family, and the master suite includes a luxurious master bathroom. Outside, the home boasts a beautifully landscaped yard with a built-in pool, perfect for relaxing and entertaining. Don't miss the opportunity to own this charming colonial home with a private built in salt water pool with an attached sauna! This one will not last! Make it yours!
- Type:
- Single Family
- Sq.Ft.:
- n/a
- Status:
- Active
- Beds:
- 3
- Lot size:
- 0.23 Acres
- Year built:
- 1969
- Baths:
- 1.00
- MLS#:
- NJOC2026154
- Subdivision:
- Toms River Twp
ADDITIONAL INFORMATION
Welcome home to this Toms River Ranch sitting on 75x131 lot with close proximity to beaches, parks, shopping, restaurants, marinas, fish markets, baseball fields, Island Heights Boardwalk & Shelter Cove bay beach! You get the best of both worlds with this home in a prime location but tucked away in a quiet neighborhood. This home encompasses almost 2,000 sqft including the basement with 3 bedrooms, 1 full bathroom, Family Room & Kitchen. Kitchen has new stainless steel refrigerator & microwave. Real hardwood flooring runs throughout your bedrooms & family room. Other features include: spacious backyard with outdoor patio, large asphalt driveway, forced hot heat, central AC, solar panels, ceiling fans, recess lighting, natural gas, side walk neighborhood, under ground utilities & full basement has endless possibilities.
- Type:
- Other
- Sq.Ft.:
- 1,472
- Status:
- Active
- Beds:
- 2
- Lot size:
- 0.12 Acres
- Year built:
- 1977
- Baths:
- 2.00
- MLS#:
- 22414819
- Subdivision:
- Hc Berkeley
ADDITIONAL INFORMATION
Expanded Lakeview model on the LAKE!! Beautiful additional full season room at rear of the home (french doors from kitchen) with gas fireplace and it's own heat/air conditioning. Water view is really nice. Updated eat in kitchen has stainless appliances, a desk area and ceramic tiled floor. Living Room, Dining Room and bedrooms have laminate flooring. Newer Navient water heater. Main bathroom has walk in jetted tub. Master bedroom bath has 48'' shower stall. 4 ceiling fans included.
- Type:
- Other
- Sq.Ft.:
- 1,440
- Status:
- Active
- Beds:
- 2
- Lot size:
- 0.17 Acres
- Year built:
- 1974
- Baths:
- 2.00
- MLS#:
- 22414789
- Subdivision:
- Hc Berkeley
ADDITIONAL INFORMATION
Welcome to the epitome of contemporary elegance as you step into the open space dining room and living room of this meticulously updated Castle Harbor. The seamless flow draws you into a culinary haven - a brand-new, modern kitchen that sets the stage for culinary mastery and social gatherings alike. This kitchen is a culinary enthusiast's dream, featuring quartz countertops that lend an air of sophistication to the space. The marble backsplash adds a touch of luxury, providing the perfect backdrop to the sleek stainless steel appliances that grace this culinary masterpiece. Whether you're an experienced chef or simply love to entertain, this kitchen is sure to be the heart of your home. As you venture further, the new hardwood floors guide your journey throughout the entire residence, creating a warm and cohesive atmosphere. The open layout of the dining room and living room allows for versatile furniture arrangements, giving you the flexibility to personalize this space according to your lifestyle. The updated bathrooms continue the theme of modern luxury, with contemporary fixtures and tasteful finishes that create a spa-like retreat within the comforts of home. Every detail has been carefully considered to ensure both functionality and aesthetic appeal. Whether you're hosting a dinner party in the open dining room, relaxing in the stylish living room, or preparing a culinary masterpiece in the modern kitchen, Castle Harbor House offers a seamless blend of sophistication and comfort. Experience the pleasure of refined living in a home where every detail has been thoughtfully curated for your utmost enjoyment.
Open House:
Sunday, 6/16 11:00-2:00PM
- Type:
- Single Family
- Sq.Ft.:
- 2,056
- Status:
- Active
- Beds:
- 5
- Lot size:
- 0.23 Acres
- Year built:
- 2001
- Baths:
- 3.00
- MLS#:
- 22414909
- Subdivision:
- Pine Lake Park
ADDITIONAL INFORMATION
Welcome Home! Must see 5 bedroom, 3 full bath Colonial Home located in desirable Pine Lake Park. First floor has been updated with newer flooring and features an updated eat in kitchen, formal living and dining rooms, a full bathroom, and a relaxing family room with sliders out to the spacious fenced in yard with a deck for entertaining. The second floor has 5 bedrooms and 2 full bathrooms for the growing family. Primary bedroom is complete with its own full bathroom. Upstairs laundry is an added bonus! And if that wasn't enough, the home features a full high and dry basement, ready to be finished for added enjoyment- plumbing is available to add another bathroom as well. Hurry!
- Type:
- Other
- Sq.Ft.:
- 1,124
- Status:
- Active
- Beds:
- 2
- Lot size:
- 0.15 Acres
- Year built:
- 1975
- Baths:
- 1.00
- MLS#:
- 22414853
- Subdivision:
- Hc Berkeley
ADDITIONAL INFORMATION
corner lot close to highway
$370,000
18 Vail Street Toms River, NJ 08757
- Type:
- Other
- Sq.Ft.:
- 1,328
- Status:
- Active
- Beds:
- 2
- Lot size:
- 0.16 Acres
- Year built:
- 1982
- Baths:
- 2.00
- MLS#:
- 22414834
- Subdivision:
- Hc West
ADDITIONAL INFORMATION
BEAUTIFUL!!! This UPDATED Capri model ranch SHOWS LIKE A MODEL & offers 2 LRG BR; 2 BAs, LRG LR/DR combo w/hardwood floors; Updated E-I KIT w/tile flooring, PLUS a BONUS RM to be used as a 3rd BR/Den/Office.--Crown molding, Recessed lighting; Newer windows; U-G sprinklers; Newer HWBB Gas Heat & CA & MORE--CALL TO SEE TODAY!
$920,000
Black Birch Court Toms River, NJ
- Type:
- Single Family
- Sq.Ft.:
- 3,338
- Status:
- Active
- Beds:
- 4
- Lot size:
- 0.45 Acres
- Year built:
- 1997
- Baths:
- 2.50
- MLS#:
- 2354507M
ADDITIONAL INFORMATION
This Woodlands section Colonial is absolutely stunning! Nestled in the center of the cul-de-sac, your the center of attention yet surrounded by privacy! Offering a two-story foyer and spacious living and dining room, this home is designed perfectly for entertaining. The newly added decorative moldings, wood floors, updated kitchen & 1/2 bath give it a traditional yet modern touch, while the overlooking family rooms gas fireplace adds warmth and charm perfect for relaxing. The backyard oasis is all new for the start of the season as well! The addition of the pool & stamped concrete patio, and deck really elevate the outdoor space, making it an inviting area for gatherings and relaxation during the warmer months. The master bedroom suite makes for a perfect retreat within the home, offering a peaceful escape from the rest of the house and other large bedrooms. The bonus is a very large second story family room, it provides even more space for entertaining or simply lounging with loved ones. The option to convert the 1st floor 1/2 bath to a full and the large office on the first floor into an additional bedroom, is an added bonus, offering flexibility for any homeowner! The finished basement adds another level to escape and relax plus has plenty of storage areas. Its location seems ideal, too, with easy access to shopping, schools, and major roadways. Overall, this home is a showstopper that you better come see before it is gone! It combines comfort, style, and convenience seamlessly, it is a true gem! https://homes.motioncitymedia.com/listing-preview/142057026
- Type:
- Single Family
- Sq.Ft.:
- n/a
- Status:
- Active
- Beds:
- 3
- Lot size:
- 23.51 Acres
- Baths:
- 2.00
- MLS#:
- 22414731
- Subdivision:
- Pine Acres M.
ADDITIONAL INFORMATION
Beautifully remodel modular home, fully renovated. Please take a look at this place before is gone. Nice parking space, also great kids playground.
$619,900
1616 7th Avenue Toms River, NJ 08757
- Type:
- Single Family
- Sq.Ft.:
- 1,734
- Status:
- Active
- Beds:
- 4
- Lot size:
- 0.29 Acres
- Year built:
- 1979
- Baths:
- 2.00
- MLS#:
- 22414725
- Subdivision:
- Pine Lake Park
ADDITIONAL INFORMATION
Wonderful Colonial home situated on an oversized 125X100 lot in the sought after Pine Lake Park Community awaits its new owners! Double door entry, large living room (with hardwood under carpet) flows into dining room with hardwood flooring & sliding door to backyard, kitchen with ample cabinet space, Spacious family room is inviting with wood burning fireplace, half bath, laundry room & a 1 car garage with direct entry finished off main floor. Upstairs you will find 4 bedrooms two of which have hardwood flooring & two with carpet and hardwood flooring beneath, as well as a full bath. Full finished basement provides plenty of excellent additional space to be utilized for ones needs. FANTASTIC OVERSIZED BACKYARD boasts a large TREX DECK, 5 Ft deep Fiberglass IG pool plus a HUGE yard that is sure to be enjoyed! Home comes with an underground sprinkler system, solar panels and 1 year old heating and cooling systems! Schedule your showing today and you can be swimming here this summer!!
- Type:
- Single Family
- Sq.Ft.:
- 2,032
- Status:
- Active
- Beds:
- 3
- Lot size:
- 0.14 Acres
- Year built:
- 1979
- Baths:
- 2.00
- MLS#:
- 22414710
- Subdivision:
- Silverton
ADDITIONAL INFORMATION
WATERFRONT LIVING IN PRESTIGIOUS GREEN ISLAND. Experience the ultimate coastal lifestyle at this dream home in the exclusive Green Island section of Silverton. Nestled on a deep 125x50 lot, this beautifully renovated and meticulously maintained waterfront property offers a perfect blend of luxury and comfort. Enjoy your mornings on the new two-tier deck, a favorite spot to take in the sunrise with your coffee. The first floor features a living/dining room with a new picture window adorned with custom Hunter Douglas up/down shades, a beautifully updated kitchen with quartz counters, a full bath with a new vanity, a large laundry room, and stunning bamboo floors. Upstairs, find 3 bedrooms with newly refinished hardwood floors, charming plantation shutters, and new ceiling fans throughout. The expansive master suite boasts an updated bathroom, WIC, and sliders leading to a large private deck. Fresh paint throughout; a garage; vinyl bulkhead; 10,000 lb boat lift; a newer roof (8 yrs); and plenty of room for a pool complete this beautiful home. Become a part of the Green Island Community Association to access two great beaches and a vibrant social life. This coveted neighborhood is ideal for water enthusiasts, a true boater's paradise, making this home not just a property but a lifestyle. Don't miss the chance to make this waterfront gem your own and start living the coastal dream today!
$419,000
10 Roseau Court Toms River, NJ 08757
- Type:
- Other
- Sq.Ft.:
- 1,328
- Status:
- Active
- Beds:
- 2
- Lot size:
- 0.17 Acres
- Year built:
- 1973
- Baths:
- 2.00
- MLS#:
- 22414720
- Subdivision:
- Hc Berkeley
ADDITIONAL INFORMATION
This beautiful fully renovated, move-in ready home is located in a secluded cul de sac. This capri model is a 2 bedroom and 2 full bath home finished with Lifeproof Luxury Vinyl Flooring. All brand new windows, with a 30 year Timbertech roof. This kitchen is a dream, finished with 42 inch shaker cabinets with a coffee bar, marble backsplash, quartzite countertops, stainless steel appliances and a built in microwave. Enjoy your morning cup of coffee in your beautiful sunroom. Call this home yours today!
$1,650,000
1826 Regina Court Toms River, NJ 08755
- Type:
- Single Family
- Sq.Ft.:
- 4,400
- Status:
- Active
- Beds:
- 6
- Lot size:
- 1.39 Acres
- Year built:
- 2002
- Baths:
- 4.00
- MLS#:
- 22414704
ADDITIONAL INFORMATION
North Dover Dream! This 4400 sq. ft. modern farmhouse home boasts 6 bdrms & 3.5 bths, full bsmnt, 3 car garage w/ a huge driveway & is located on 1.39 acres on a cul de sac! The wide wrap around porch welcomes you into the 2 story center hallway. The living rm w. gas fireplace opens to the spacious family rm & flows into the eating area of the kitchen complete w/ lux appliances, quartz cntrtps & ample storage. Formal dining rm invites entertaining. The 2nd flr hosts 4 bdrms & 2 baths, including the primary en suite complete w/ gas fireplace, office & 2 walk-in closets. The 3rd floor is it's own living quarters offering 2 bdrms, living rm, spa-like bathrm & kitchenette. The huge deck overlooks the heated inground pool, firepit & landscaped yard. Come visualize YOUR family in this home!
$560,000
140 Gary Road Toms River, NJ 08753
- Type:
- Single Family
- Sq.Ft.:
- 1,484
- Status:
- Active
- Beds:
- 3
- Lot size:
- 0.11 Acres
- Year built:
- 1990
- Baths:
- 2.00
- MLS#:
- 22414210
- Subdivision:
- Bayshore
ADDITIONAL INFORMATION
Steps from the river and a short drive to the bridge and beach, this custom home was built with every convenience imagined by the builder and first owner. On the ground floor you will find two bedrooms and a full bath with walk-in shower. In the open air living room, light streams in both from the sky light and the huge sliders leading to a deck off the dining room. The kitchen has been recently updated with counter tops in low-maintenance & lovely quartz. Upstairs enter into a large main bedroom with river views and step down to your dream walk-in closet. An ensuite bathroom with a huge walk-in shower (also recently renovated) and two bonus rooms complete your upstairs oasis. Sound-proofing between all rooms and storage are some of the custom features.
- Type:
- Other
- Sq.Ft.:
- n/a
- Status:
- Active
- Beds:
- 1
- Baths:
- 1.00
- MLS#:
- 22414256
- Subdivision:
- Cedar Glen Homes
ADDITIONAL INFORMATION
Welcome to Cedar Glen Homes! This unit is move in ready and is located in an affordable adult community in Toms River. This unit offers 1 bedroom and 1 bathroom. Walking through the front door you can enjoy a spacious four-season room which is perfect for a den or an office with beautiful title. and a cozy fireplace This space also has a private laundry room.The family room is open and roomy and freshly painted & beautiful hardwood floors . The bedroom offers ample space with great closet space and another cozy fireplace...The bathroom is large and has shower tub and beautiful vanity. The attic is a great size for storage as well! Kitchen has beautiful stainless steel appliances, granite tops, beautiful tile work. The over-sized front paver patio is nice and private. This unit also has a central air, and hot water heater! HOA includes water, snow removal, lawn maintenance, taxes, sewer, outside maintenance, and more! Beaches, Shopping, and GSP is just minutes away. Conveniently with Washer & Drier in the unit! Come take a look today!
$269,624
Piermont Road Toms River, NJ
- Type:
- Single Family
- Sq.Ft.:
- 1,340
- Status:
- Active
- Beds:
- 2
- Lot size:
- 0.14 Acres
- Year built:
- 1985
- Baths:
- 2.00
- MLS#:
- 2412504R
ADDITIONAL INFORMATION
Silver Ridge Park N a Toms River Adult 55 plus Community. Perfect Opportunity to make this One Level Ranch Yours! Bosting 2 Bedrooms, 2 Full Bathrooms with Four Season Room and Bonus Room, Freshly Painted (Neutral Colors) Light & Bright, Eat-In Kitchen, Spacious Rooms, attached 1 Car Garage, Amenities include Pool, Clubhouse with Hobby & Meeting Room. Convenient Location. Too many Perks to Mention, Make your Appointment Today!
$280,000
10 York Street Toms River, NJ 08757
- Type:
- Other
- Sq.Ft.:
- 1,139
- Status:
- Active
- Beds:
- 2
- Lot size:
- 0.14 Acres
- Year built:
- 1970
- Baths:
- 1.00
- MLS#:
- 22414746
- Subdivision:
- Silveridge Pk E
ADDITIONAL INFORMATION
Welcome home! This beautiful updated expanded Sussex model is waiting your final touches! The home features 2 bedrooms 1 bath hardwood floors throughout. laminate in kitchen. All newer windows and roof. Gas fired HWBBH. Central air, open floor plan! This home awaits its new owners. Close to all shopping, restaurants, beaches, hospital and A/C!
- Type:
- Single Family
- Sq.Ft.:
- 1,930
- Status:
- Active
- Beds:
- 4
- Lot size:
- 0.17 Acres
- Year built:
- 1965
- Baths:
- 2.00
- MLS#:
- 22414686
- Subdivision:
- Silverton
ADDITIONAL INFORMATION
Welcome to Silver Bay, a waterfront community at the Jersey Shore! This colonial home is situated on a large 75x100 lot and has a vinyl bulkhead and is a short boat ride out to the open bay! The 1st floor was renovated in 2014 and has a large family room, kitchen, dining room and formal living room with water views from almost every room and a bedroom and full bathroom. The 2nd floor has 3 bedrooms and 1 bathroom. There are 2 driveways so ample space for off street parking and a 1 car garage along with a car port. The yard has room for an inground pool and has some awesome landscaping. Great value for the lot size, you could enjoy the shore for a few years while you make plans for a brand-new home! Land value continues to increase, not many lots of this size left!
- Type:
- Other
- Sq.Ft.:
- 1,718
- Status:
- Active
- Beds:
- 2
- Lot size:
- 0.13 Acres
- Year built:
- 1996
- Baths:
- 2.00
- MLS#:
- 22414659
- Subdivision:
- Grnbriar Wdlnds
ADDITIONAL INFORMATION
Newer Princeton model nestled within prestigious Greenbriar Woodlands! 55+ gated active adult community with 18-hole golf course. Built in 1996 this 2-bedroom, 2 bathroom and 2 car garage home with lots of potential for someone to personalize. Home features a bright and spacious floor plan with eat in kitchen has vaulted ceiling and arched front window. Formal dining room, living room and den with slider leading to backyard. Rear patio area for entertaining guests. Master BR has walk in closet and bonus 2nd closet. Master bath with shower. Guest bedroom has 3 closets. Laundry room with washer, dryer, and utility sink. Wonderful sought-after community offers active club house, pool, tennis courts and so much more. $1500.00 Capital Contribution payable by buyer to association at closing.
- Type:
- Other
- Sq.Ft.:
- 1,000
- Status:
- Active
- Beds:
- 2
- Lot size:
- 0.12 Acres
- Year built:
- 1968
- Baths:
- 2.00
- MLS#:
- 22414614
- Subdivision:
- Hc Silverton
ADDITIONAL INFORMATION
Welcome to the sought after 55+ community of Holiday City Silverton. This beautiful Lakeview model offers 2 bedrooms and 1.5 baths, an attached garage, wood floors, cathedral ceilings in the dining room and kitchen, a paver patio with electric awning, and a storage shed. It has central air and hot water baseboard heat and is move-in ready. Come take a look today!
- Type:
- Single Family
- Sq.Ft.:
- 1,800
- Status:
- Active
- Beds:
- 3
- Baths:
- 3.00
- MLS#:
- 22414594
- Subdivision:
- Whitesv Meadows
ADDITIONAL INFORMATION
Welcome to this stunning colonial style home in desirable Grande Woodlands! This home features 3 bedrooms with an option for a 4th and 2.5 bathrooms. Entire interior has been recently renovated from top to bottom! You'll find an incredible backyard, perfect for entertaining or a day of relaxation with a heated in-ground pool, outdoor bar, large patio and shed for storage! The garage was converted into a fourth bedroom or could be used as a home office or playroom. New roof , newer A/C and appliances, a ton of recessed lighting throughout. This home is a must see!
- Type:
- Other
- Sq.Ft.:
- 1,124
- Status:
- Active
- Beds:
- 2
- Lot size:
- 0.13 Acres
- Year built:
- 1971
- Baths:
- 1.00
- MLS#:
- 22414571
- Subdivision:
- Berkeley Twp
ADDITIONAL INFORMATION
Located in Holiday City Berkeley, just a few houses from the clubhouses, pool and the numerous clubs and social activities to enjoy. This sunlit abound, 2 bedroom 1 bath Yellowstone model home, featuring direct access to the garage from inside and outside the home, custom built in shelving, an expanded pantry, eat in kitchen and deck overlooking a serene backyard to relax. Close to shopping and entertainment, easy access to the Parkway and just a drive away from the beach. Come and take a look at all that this community has to offer.
- Type:
- Single Family
- Sq.Ft.:
- 2,372
- Status:
- Active
- Beds:
- 4
- Lot size:
- 0.49 Acres
- Year built:
- 2002
- Baths:
- 4.00
- MLS#:
- 22414539
ADDITIONAL INFORMATION
This terrific home is set back on a magnificent park-like property in a PRIME location! A bright, open foyer leads to a massive DR & LR combo. The all new gourmet chef's kitchen features lots of cabinets, granite counters, wood flooring, brand new stainless steel appliances and a spacious sun drenched dinette area. The Large family room with built in fireplace leads to the luxurious outdoors featuring a fully fenced totally level backyard with a gazebo, stone pavers, oversized IG pool and outdoor shower! 4 spacious BR's on the 2nd floor, all with ample closet space and large windows. Tastefully decorated Master Bedroom suite with walk-in closet and master bath. Large finished basement with a fantastic play area with lots of room for storage! backyrad has so much to offer inground pool
$425,000
Jamaica Boulevard Toms River, NJ
- Type:
- Single Family
- Sq.Ft.:
- 1,328
- Status:
- Active
- Beds:
- 2
- Year built:
- 1977
- Baths:
- 2.00
- MLS#:
- 2412449R
ADDITIONAL INFORMATION
This is a Coming Soon and cannot be shown until 5/30/24! Discover this beautifully renovated home in Holiday City, located off Rt 37. Featuring 2 spacious bedrooms, 2 modern bathrooms, and an open floor plan filled with natural light, this home is perfect for comfortable living. The updated kitchen boasts contemporary appliances and ample counter space. Enjoy the beautifully landscaped yard and relax on the inviting patio. Stay cool with the new AC system and rest easy with a whole-house backup generator. This gem combines modern amenities with classic charm.
Open House:
Friday, 6/14 12:00-3:00PM
- Type:
- Other
- Sq.Ft.:
- 1,328
- Status:
- Active
- Beds:
- 2
- Lot size:
- 0.12 Acres
- Year built:
- 1977
- Baths:
- 2.00
- MLS#:
- 22414618
- Subdivision:
- Hc Berkeley
ADDITIONAL INFORMATION
Discover this beautifully renovated home in Holiday City, located off Rt 37. Featuring 2 spacious bedrooms, 2 modern bathrooms, and an open floor plan filled with natural light, this home is perfect for comfortable living. The updated kitchen boasts contemporary appliances and ample counter space. Enjoy the beautifully landscaped yard and relax on the inviting patio. Stay cool with the new AC system and rest easy with a whole-house backup generator. This gem combines modern amenities with classic charm.

All information provided is deemed reliable but is not guaranteed and should be independently verified. Such information being provided is for consumers' personal, non-commercial use and may not be used for any purpose other than to identify prospective properties consumers may be interested in purchasing. Copyright 2024 Monmouth County MLS
© BRIGHT, All Rights Reserved - The data relating to real estate for sale on this website appears in part through the BRIGHT Internet Data Exchange program, a voluntary cooperative exchange of property listing data between licensed real estate brokerage firms in which Xome Inc. participates, and is provided by BRIGHT through a licensing agreement. Some real estate firms do not participate in IDX and their listings do not appear on this website. Some properties listed with participating firms do not appear on this website at the request of the seller. The information provided by this website is for the personal, non-commercial use of consumers and may not be used for any purpose other than to identify prospective properties consumers may be interested in purchasing. Some properties which appear for sale on this website may no longer be available because they are under contract, have Closed or are no longer being offered for sale. Home sale information is not to be construed as an appraisal and may not be used as such for any purpose. BRIGHT MLS is a provider of home sale information and has compiled content from various sources. Some properties represented may not have actually sold due to reporting errors.

The data relating to real estate for sale on this web-site comes in part from the Internet Listing Display database of the CENTRAL JERSEY MULTIPLE LISTING SYSTEM. Real estate listings held by brokerage firms other than Xome are marked with the ILD logo. The CENTRAL JERSEY MULTIPLE LISTING SYSTEM does not warrant the accuracy, quality, reliability, suitability, completeness, usefulness or effectiveness of any information provided. The information being provided is for consumers' personal, non-commercial use and may not be used for any purpose other than to identify properties the consumer may be interested in purchasing or renting. Copyright 2024, CENTRAL JERSEY MULTIPLE LISTING SYSTEM. All Rights reserved. The CENTRAL JERSEY MULTIPLE LISTING SYSTEM retains all rights, title and interest in and to its trademarks, service marks and copyrighted material.
Toms River Real Estate
The median home value in Toms River, NJ is $390,000. This is higher than the county median home value of $286,500. The national median home value is $219,700. The average price of homes sold in Toms River, NJ is $390,000. Approximately 65.27% of Toms River homes are owned, compared to 15.25% rented, while 19.48% are vacant. Toms River real estate listings include condos, townhomes, and single family homes for sale. Commercial properties are also available. If you see a property you’re interested in, contact a Toms River real estate agent to arrange a tour today!
Toms River, New Jersey has a population of 91,415. Toms River is less family-centric than the surrounding county with 30.33% of the households containing married families with children. The county average for households married with children is 30.6%.
The median household income in Toms River, New Jersey is $76,051. The median household income for the surrounding county is $65,771 compared to the national median of $57,652. The median age of people living in Toms River is 44 years.
Toms River Weather
The average high temperature in July is 85 degrees, with an average low temperature in January of 22.1 degrees. The average rainfall is approximately 46.4 inches per year, with 16 inches of snow per year.
