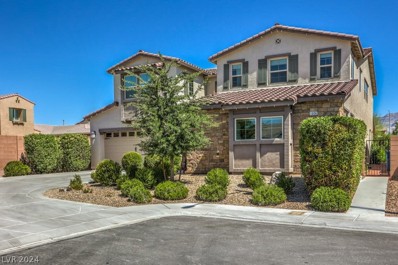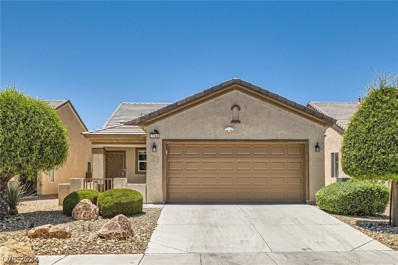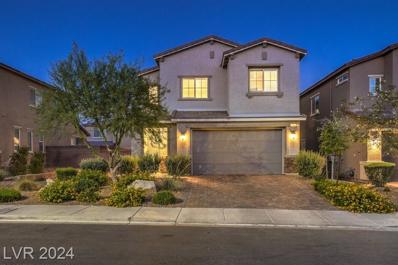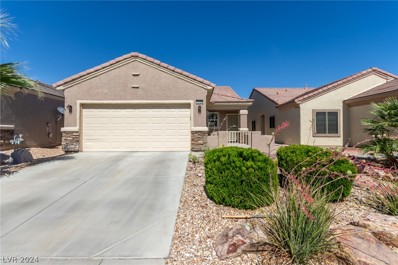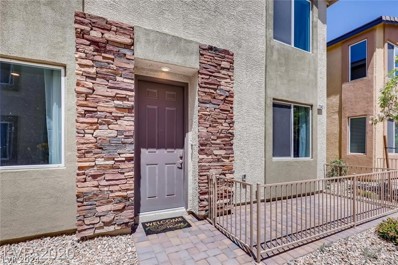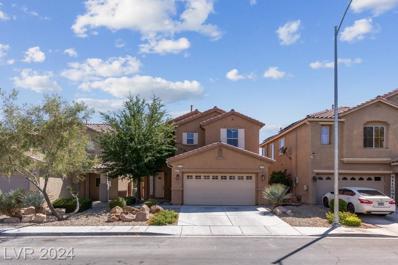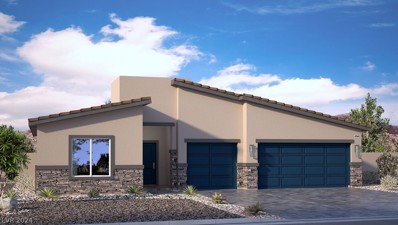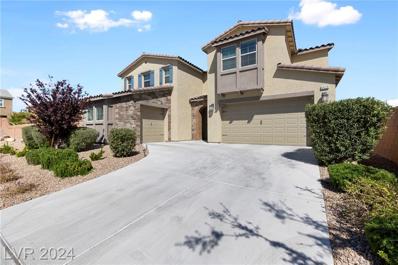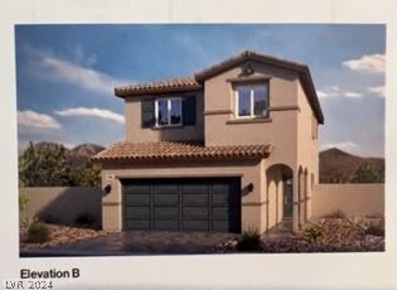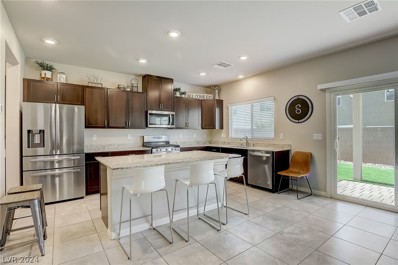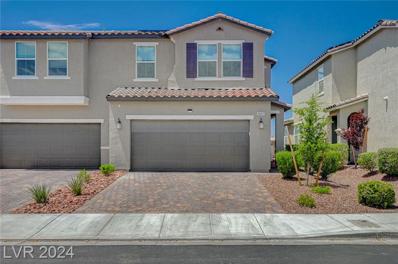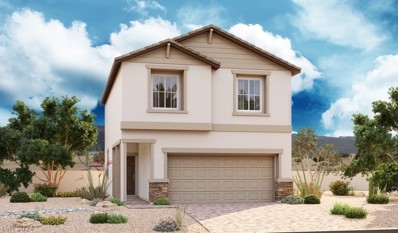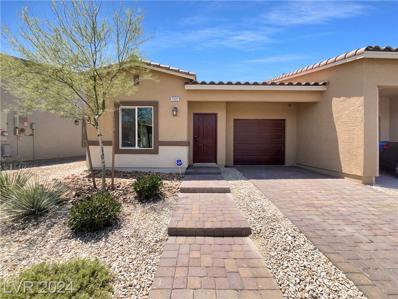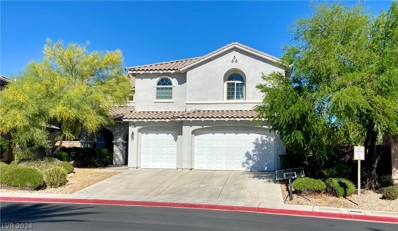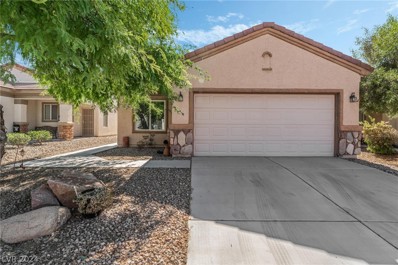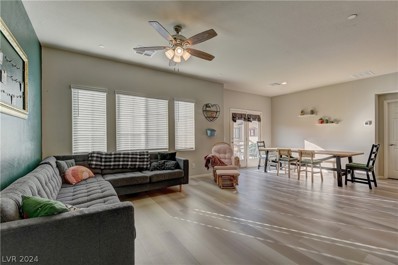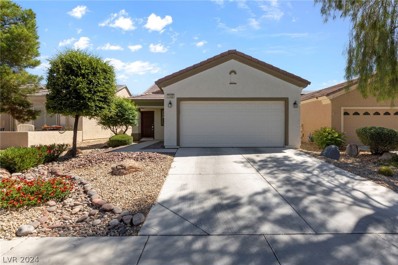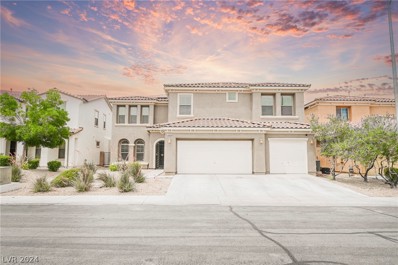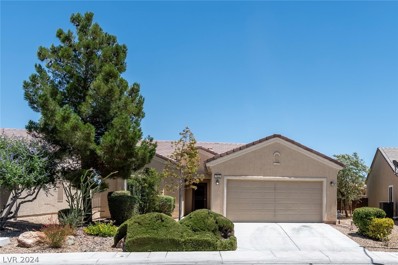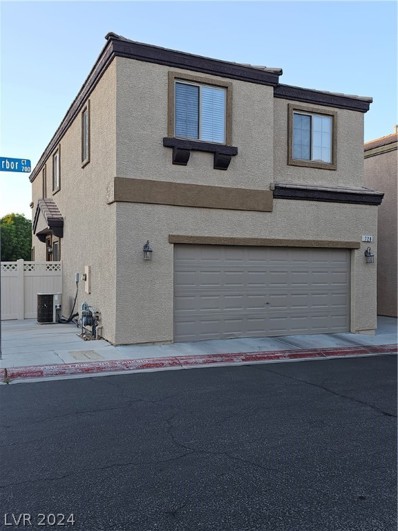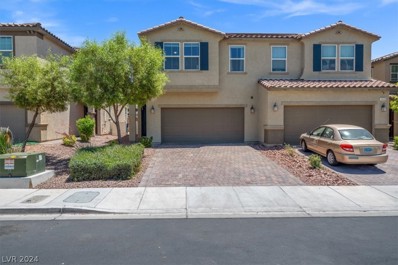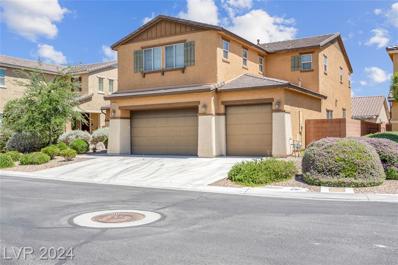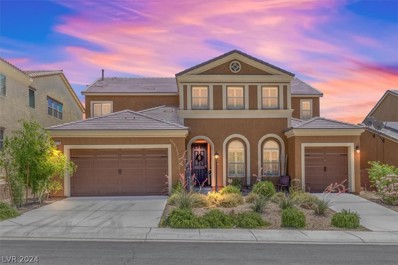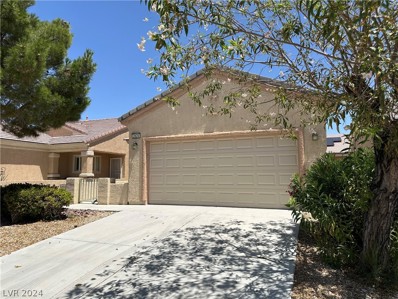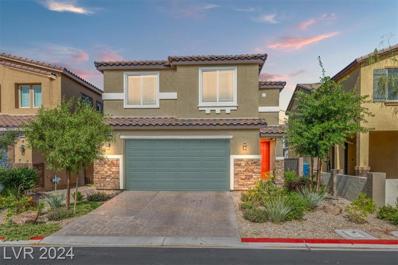North Las Vegas NV Homes for Sale
- Type:
- Single Family
- Sq.Ft.:
- 4,277
- Status:
- NEW LISTING
- Beds:
- 5
- Lot size:
- 0.18 Acres
- Year built:
- 2016
- Baths:
- 5.00
- MLS#:
- 2590691
- Subdivision:
- Eldorado R1-60 16 Phase 2
ADDITIONAL INFORMATION
WOW!!WELCOME HOME TO THIS AMAZINGLY SPACIOUS CONTEMPORARY COZY GEM. WIDE OPEN GREATROOM FLOORPLAN WITH ADJOINING DEN. THE RELAXING LIVING AREA OPENS UP TO THE GOURMET KITCHEN WITH HUGE ISLAND, QUARTZ COUNTER TOPS, BUILT IN OVEN AND MICROWAVE. THE BREAKFAST BAR AND STAINLESS STEEL APPLIANCES WITH A WALK IN PANTRY ROUND OUT THE AMENITIES. CONTINUING DOWNSTAIRS YOU WILL FIND THE NEXT GEN SUITE WITH LIVING AREA, KITCHENETTE AND WALK IN CLOSET. AS YOU MOVE UPSTAIRS TO THE MASSIVE LOFT WITH LIVING AREA, YOU WILL FIND THE SECONDARY BEDROOMS WITH BATHROOMS AND AN OVERSIZED LAUNDRY ROOM WITH SPACE FOR CRAFTING OR EXTRA STORAGE. THE PRIMARY BEDROOM IS SPACIOUS WITH A SPA LIKE PRIMARY BATH INCLUDING A SEPARATE TUB AND SHOWER AND A WALK IN CLOSET FIT FOR THE BUYER WHO HAS IT ALL. ENJOY THE QUIET REAR YARD WITH ABOVE GROUND SPA, TWO COVERED PATIOS AND LOW MAINTENANCE GROUNDS. IF YOU LIKE TO WORK IN THE GARAGE THAN THIS IS WHAT YOU HAVE BEEN LOOKING FOR! AT UNDER $200 PER FOOT IT CANT BE BEAT!
- Type:
- Single Family
- Sq.Ft.:
- 1,246
- Status:
- NEW LISTING
- Beds:
- 3
- Lot size:
- 0.1 Acres
- Year built:
- 2006
- Baths:
- 2.00
- MLS#:
- 2591591
- Subdivision:
- Sun City Aliante Phase 2
ADDITIONAL INFORMATION
Charming 3-Bedroom Home in Sun City Aliante's Premier 55+ Community Discover your dream home in the vibrant 55+ community of Sun City Aliante! This 3-bedroom, 2-bathroom gem offers comfort, style, and active living. The open-concept living and dining area is perfect for entertaining, with large windows filling the space with natural light. The modern kitchen features sleek countertops, ample cabinetry, and state-of-the-art appliances. The generous master suite includes an en-suite bathroom with dual sinks and a walk-in shower. Two additional bedrooms provide space for guests, hobbies, or a home office. The private backyard is ideal for morning coffee or evening gatherings. Community amenities include an indoor swimming pool, pickleball and tennis courts, a state-of-the-art fitness center, and a plethora of activities, clubs, and events to keep you engaged. Embrace a vibrant lifestyle in Sun City Aliante. Schedule your private showing today and start living your best life!
- Type:
- Single Family
- Sq.Ft.:
- 1,956
- Status:
- NEW LISTING
- Beds:
- 3
- Lot size:
- 0.1 Acres
- Year built:
- 2020
- Baths:
- 3.00
- MLS#:
- 2590632
- Subdivision:
- Villages At Tule Spgs Village3-Parcel304
ADDITIONAL INFORMATION
Discover modern living in this stunning 3-bedroom, 3-bathroom home located in the welcoming community of Stone Creek at Tule Springs. Spanning 1,956 square feet, this energy-efficient residence features a luminous open-concept floor plan with luxurious tile flooring throughout the main level and lofty 9' ceilings on both floors. The heart of the home, a beautifully appointed kitchen, boasts a large quartz island, pendant lighting, and upgraded hardware on all cabinets, plenty of cabinet and counter space perfect for culinary delights and gatherings. The space seamlessly extends to a covered patio, ensuring effortless indoor-outdoor living. The property includes a expansive primary suite upstairs with large walk-in closets, and a versatile backyard ready for your personal touch with existing synthetic grass and pavers. Notable for its convenience and lifestyle enhancements, the home comes with an installed EV charger, and Solar adding to its appeal for the environmentally conscious.
- Type:
- Single Family
- Sq.Ft.:
- 1,246
- Status:
- NEW LISTING
- Beds:
- 3
- Lot size:
- 0.1 Acres
- Year built:
- 2007
- Baths:
- 2.00
- MLS#:
- 2590911
- Subdivision:
- Sun City Aliante Phase 2
ADDITIONAL INFORMATION
Are you looking for a great location close to Costco and Walmart? This fabulous 3 bed, 2 bath residence in Sun City Aliante 55 + is just for you! The beginning is just the beautiful facade w/stone accents, low maintenance landscape, and a quaint front patio. Inside you will find a spacious dining & living area with w/tile flooring, upgraded ceiling fans, and a soothing palette throughout. The gorgeous kitchen comprises oak cabinetry w/granite counters, recessed lighting, and all the built-in appliances you'll need for home cooking. The primary bedroom boasts elegant wood-look flooring, a walk-in closet, and a full ensuite w/dual sinks for added comfort. The charming backyard, featuring a covered patio, is the perfect place for spending quality time with w/friends and loved ones. Enjoy numerous community amenities, such as a clubhouse, a lush golf course, a fitness center, and a sparkling blue pool! Don't miss out!
- Type:
- Single Family
- Sq.Ft.:
- 2,085
- Status:
- NEW LISTING
- Beds:
- 4
- Lot size:
- 0.04 Acres
- Year built:
- 2019
- Baths:
- 3.00
- MLS#:
- 2591225
- Subdivision:
- Valley Vista Parcel 35
ADDITIONAL INFORMATION
Welcome to 7242 Halo Falls located in the highly sought-after master planned community of Valley Vista in Aliante! 4-Oversized Bedrooms PLUS 3 Car Garage and 2085 SF of living space! Open concept living with large kitchen and Upgraded Kitchen Cabinets & Granite Countertopâs, Stainless Steel Appliances ALL INCLUDED! High End Water Treatment System also included! Walk-In Closets in every BR! This newly built picture-perfect gated community will not disappoint! Central to Creech AFB and Nellis AFB. Donât Delay make an appointment to view it today!
- Type:
- Single Family
- Sq.Ft.:
- 1,958
- Status:
- NEW LISTING
- Beds:
- 3
- Lot size:
- 0.09 Acres
- Year built:
- 2006
- Baths:
- 3.00
- MLS#:
- 2591393
- Subdivision:
- Parcel 16 At Aliante
ADDITIONAL INFORMATION
This stunning two-story residence seamlessly blends modern comfort with timeless elegance. Nestled in a serene neighborhood, this home offers an ideal retreat for families and professionals alike. Spacious open layout perfect for entertaining and generous size kitchen with stainless steel appliances. A beautifully landscaped backyard with a patio provides the perfect spot for outdoor relaxation and entertainment. Schedule your visit today and make this house your new home!
Open House:
Friday, 6/14 10:00-5:00PM
- Type:
- Single Family
- Sq.Ft.:
- 2,754
- Status:
- NEW LISTING
- Beds:
- 4
- Lot size:
- 0.16 Acres
- Year built:
- 2024
- Baths:
- 3.00
- MLS#:
- 2590985
- Subdivision:
- The Villages At Tule Spgs Parcel 1.02
ADDITIONAL INFORMATION
BRAND NEW 3 CAR GARAGE SINGLE STORY WITH INCLUDED MULTI-GEN SUITE, 4 Bedroom/3 Bath D.R. Horton Home backed by Fortune 500 Company. White Shaker Style Cabinets, Stainless Steel Whirlpool Dishwasher, Range, & Microwave, 12x24 Staggered Tile Flooring, Granite Slab Kitchen/Bath Countertops, Smart Home Features, Tankless Hot Water System, Included Patio Cover! MULTI-GEN Suite- includes separate entry door, separate living area, kitchenette, bedroom, bathroom, and laundry closet. Gated Community located in The Villages at Tule Springs Masterplan. Approx Late Summer 2024 Close of Escrow. The Heartland Manor Sales Office is located at: 7828 Alola Springs Lane, North Las Vegas, NV 89084. Office hours are 10am-5pm Daily. Can vary due to events and/or holidays.
Open House:
Saturday, 6/15 10:00-2:00PM
- Type:
- Single Family
- Sq.Ft.:
- 4,062
- Status:
- NEW LISTING
- Beds:
- 5
- Lot size:
- 0.16 Acres
- Year built:
- 2018
- Baths:
- 5.00
- MLS#:
- 2590929
- Subdivision:
- Eldorado R1-60 17 Phase 1
ADDITIONAL INFORMATION
WOW!! Check out this STUNNER! 5 bedrooms, 5 bathrooms with a bonus room and a loft!! With over 4,000 sq ft, this home has plenty of room for a large family! Huge kitchen with lots of counter space and cabinets. Double ovens, stainless steel appliances and large granite island make this kitchen a Chef's dream! 1 bed with it's own bath downstairs, and 4 bedrooms up. The primary and 1 other bedroom upstairs both have their own private bathroom!! Close to the freeway and all schools and shopping. Hurry, this one won't last long!! Conventional Appraisal in Hand for $669,000!!
- Type:
- Single Family
- Sq.Ft.:
- 1,795
- Status:
- NEW LISTING
- Beds:
- 4
- Lot size:
- 0.08 Acres
- Year built:
- 2023
- Baths:
- 3.00
- MLS#:
- 2590343
- Subdivision:
- The Villages At Tule Spgs Parcel 104
ADDITIONAL INFORMATION
QUICK MOVE IN!! Brand New DR Horton Home Backed by a Fortune 500 Company! This beautiful home features 4 bedrooms, 2.5 bathrooms and a 2-car garage. Granite countertops, washer, dryer, fridge, blinds and Smart Home System are just a few of the many included features this home comes with! The finishes will vary. Actual home is in construction will be ready for a move in JULY 2024. Pictures are of MODEL, NOT ACTUAL HOME. Going off short list, but we will have more for August. Contact agents.
- Type:
- Single Family
- Sq.Ft.:
- 2,950
- Status:
- NEW LISTING
- Beds:
- 5
- Lot size:
- 0.09 Acres
- Year built:
- 2021
- Baths:
- 3.00
- MLS#:
- 2590666
- Subdivision:
- Valley Vista Parcel 22
ADDITIONAL INFORMATION
Welcome to your picturesque retreat in the heart of Valley Vista, where every detail of this stunning 2-story home invites you to experience a lifestyle of comfort & elegance.Step inside & discover a sanctuary with 5 generously proportioned bedrooms & 3 bathrooms providing ample space, including 1 bed/bath downstairs.Upstairs features a loft space & spacious primary suite with ensuite bathroom & walk-in closet.Each room is adorned with modern touches, showcasing a fusion of style & functionality & with ceiling fans thoughtfully placed throughout for optimal comfort.Outside, the beauty of this property extends to the meticulously landscaped yard with a covered patio, pavers & artificial turf.Every aspect of this DR Horton Home has been designed with your utmost enjoyment in mind.Don't miss your chance to experience the unmatched appeal of life in Valley Vista.Schedule your viewing today to discover the true meaning of luxury living in this exceptional home.Property has assumable VA loan
Open House:
Saturday, 6/15 12:00-3:00PM
- Type:
- Townhouse
- Sq.Ft.:
- 2,121
- Status:
- NEW LISTING
- Beds:
- 4
- Lot size:
- 0.07 Acres
- Year built:
- 2020
- Baths:
- 3.00
- MLS#:
- 2590623
- Subdivision:
- Aurora Heights
ADDITIONAL INFORMATION
A townhome that seamlessly blends technology, comfort, and luxury to create a truly exceptional living space. As you step inside, you'll be greeted by a home that not only embraces the latest advancements in home automation but also boasts an array of exquisite features that make daily life a true pleasure. Let's delve into what makes this townhome stand out: Smartphone Powered Convenience with controlling every aspect of your home with just a few taps on your smartphone. From adjusting the lighting to setting the perfect temperature and even seeing who comes to the house, this home offers complete smart home integration. This home comes with PAID OFF SOLAR! This is a MUST see HOME!
- Type:
- Single Family
- Sq.Ft.:
- 1,600
- Status:
- NEW LISTING
- Beds:
- 3
- Lot size:
- 0.08 Acres
- Year built:
- 2024
- Baths:
- 3.00
- MLS#:
- 2591850
- Subdivision:
- Fullerton Cove Phase 1
ADDITIONAL INFORMATION
* Brand New Richmond American Designer Home * features include - 8' garage door, solar conduit, soft water loop, BBQ stub, GE stainless-steel appliance pkg., upgraded maple cabinets w/slate finish, 42" kitchen uppers, and door hardware; upgraded quartz kitchen and bath countertops, tile backsplash at kitchen, upgraded stainless-steel kitchen sink and faucet, add'l. ceiling fan and lighting prewires, upgraded stainless-steel primary and powder bath faucets and accessories, upgraded carpet and ceramic tile flooring throughout; two-tone interior paint, Mission style stair rails, + more! ***SPECIAL*** (for a limited time) Ask about our Washer/Dryer/Refrigerator Bonus!!!
- Type:
- Townhouse
- Sq.Ft.:
- 1,118
- Status:
- NEW LISTING
- Beds:
- 2
- Lot size:
- 0.06 Acres
- Year built:
- 2021
- Baths:
- 2.00
- MLS#:
- 2590112
- Subdivision:
- Valley Vista Parcel 33
ADDITIONAL INFORMATION
Welcome to a home that embodies both elegance and simplicity. The neutral color paint theme enhances the expanded sense of the interior, creating a warm and inviting atmosphere. The modern aesthetic is complemented by all stainless steel appliances in the kitchen, adding a touch of sophistication to this charming property. You'll be delighted to discover new flooring throughout the home, affirming the dedication to quality and style that this home showcases. This clean and crisp finish on every surface, together with carefully chosen appliances, blends seamlessly to create a living space that is not only comfortable but also exudes a high-end feel. With these carefully selected attributes, this home shines as an epitome of comfort and elegance, offering an unparalleled living experience. Perfect for anyone seeking a space that is both stylish and functional, this home could be the elegant canvas for your new life. This home has been virtually staged to illustrate its potential.
- Type:
- Single Family
- Sq.Ft.:
- 3,732
- Status:
- Active
- Beds:
- 5
- Lot size:
- 0.23 Acres
- Year built:
- 2005
- Baths:
- 4.00
- MLS#:
- 2589698
- Subdivision:
- Club Aliante Phase 1 Amd
ADDITIONAL INFORMATION
Club Aliante Premium location, Guard gated subdivision. Beautiful inside & out a former Model Home includes lots of upgrades. The large yard, backs to the Golf Course, a fire pit, BBQ stub, built in covered patio, & privacy. Entertainers delight with entire home sound system, high ceilings, Double Door entry, 8' doors through out the home, bedroom down with a 3/4 bath. Large Laundry room with a sink & cabinets downstairs off the kitchen and close to the 3 car finished garage. All the upstairs bedrooms have a bathroom, one jack & jill bathroom. You won't be disappointed living in Aliante lots of shopping beautiful community park with water, right by the freeway.
- Type:
- Single Family
- Sq.Ft.:
- 1,420
- Status:
- Active
- Beds:
- 3
- Lot size:
- 0.1 Acres
- Year built:
- 2004
- Baths:
- 2.00
- MLS#:
- 2589613
- Subdivision:
- C N L V 1905-Active Adult
ADDITIONAL INFORMATION
Darling 3-Bedroom Home in Sun City Aliante that is Move-In Ready!! Eat-In Kitchen with Corian Counters and Tile Flooring, Large Living Room and Lovely Patio
Open House:
Saturday, 6/15 11:00-2:00PM
- Type:
- Townhouse
- Sq.Ft.:
- 1,162
- Status:
- Active
- Beds:
- 2
- Lot size:
- 0.03 Acres
- Year built:
- 2020
- Baths:
- 2.00
- MLS#:
- 2589762
- Subdivision:
- Valley Vista Parcel 31 Phase 1
ADDITIONAL INFORMATION
VERY POPULAR TOWNHOUSE FLOORPLAN. Open with high ceilings makes it feel so spacious. Great natural light exposure. 2 Bedroom, 2 Bath. Single vehicle garage with direct interior access. ALL NEW vinyl plank flooring. No carpet! Window blinds. Ceiling fans. Easy freeway access. Close to shopping, schools and services. GATED COMMUNITY features Community pool and park. This one is great and ready.
- Type:
- Single Family
- Sq.Ft.:
- 1,246
- Status:
- Active
- Beds:
- 3
- Lot size:
- 0.1 Acres
- Year built:
- 2007
- Baths:
- 2.00
- MLS#:
- 2589730
- Subdivision:
- Sun City Aliante Model Complex
ADDITIONAL INFORMATION
Looking for a cozy and stylish home in North Las Vegas? Look no further than this charming house located in the Sun City Aliante Community!! This single level home features 3 bedrooms, 2 bathrooms and a 2-car garage with built-in storage cabinets. Enter to ceramic tile flooring and two-tone paint that livens this open space. Kitchen features granite countertops, stainless steel appliances and a breakfast bar. Wooden shutters throughout along with ceiling fans and upgraded light fixtures. Spacious living/dining room. HUGE master bedroom features a custom-designed walk-in closet! Closet drawers and shelves for all your storage needs. Dual vanity in master bath along with a step-in shower. W/D included. Enjoy the view from your covered patio, or visit any of the extensive options that this incredible community offers - such as pools, spa, fitness center, clubhouse, and a wide array of sport courts. One of the best features - this home faces west for shade from the summer heat. A MUST SEE!
Open House:
Friday, 6/14 1:00-6:00PM
- Type:
- Single Family
- Sq.Ft.:
- 3,858
- Status:
- Active
- Beds:
- 6
- Lot size:
- 0.14 Acres
- Year built:
- 2008
- Baths:
- 4.00
- MLS#:
- 2588481
- Subdivision:
- Eldorado R1-60 #13 Tm #21
ADDITIONAL INFORMATION
Highly Upgraded, Gently Lived in 6 Bedroom/with 1 Bedroom Downstairs, 4 Bathroom, 3 Car Garage Home In Eldorado Featuring: Courtyard Entry with Custom Decorative Wrought Iron Gate, Custom Flooring throughout the Downstairs, New Carpet and Padding Upstairs. Kitchen with Granite Countertops, Stainless Steel Appliances and a Walk-In Pantry. Crown Molding, Recessed Lighting, Ceiling Fans through-out. Primary Bedroom with Walk-Out Balcony, Primary Bath with Water Spa, Large Loft and a Den Office. Interior and Exterior Freshly Painted. Solar Panels on a PPA. This Incredible Turn Key Ready to Move in Family Home is Priced to Sell....It's a Must See!!!
- Type:
- Single Family
- Sq.Ft.:
- 1,570
- Status:
- Active
- Beds:
- 2
- Lot size:
- 0.14 Acres
- Year built:
- 2007
- Baths:
- 2.00
- MLS#:
- 2589369
- Subdivision:
- Sun City Aliante Phase 1
ADDITIONAL INFORMATION
MOVE IN READY! NORTH LAS VEGAS - 55+ COMMUNITY IN DEL WEBB'S SUN CITY ALIANTE! 1 STORY, 2B/2BA +DEN AND 2 CAR GARAGE * OPEN AIRY FLOORPLAN WITH SUNNY KITCHEN, BREAKFAST BAR, STAINLESS STEEL APPLIANCES * NO CARPET - TILE AND LAMINATE FLOORING * PRIMARY WITH SHOWER AND OVERSIZED WALK-IN CLOSET * COVERED PATIO * SUN CITY ALIANTE IS A ROBUST 55+ COMMUNITY WITH DINING, ENTERTAINMENT, SWIMMING POOL, FITNESS CENTER, TENNIS & PICKLEBALL. AROUND THE CORNER FROM ALIANTE CASINO HOTEL AND RESORT, ABOUT 1/2 MILE TO I-215 HIGHWAY ACCESS, 4 EXITS FROM VA HOSPITAL * COME AND SEE!
- Type:
- Single Family
- Sq.Ft.:
- 1,577
- Status:
- Active
- Beds:
- 3
- Lot size:
- 0.05 Acres
- Year built:
- 2003
- Baths:
- 3.00
- MLS#:
- 2588681
- Subdivision:
- Centennial & Revere
ADDITIONAL INFORMATION
BEAUTIFUL TWO STORY HOME**3 BEDROOMS 2.5 BATH UPGRADED ALL HOUSE**VERY NICE BIG ISLAND IN THE KITCHEN BRIGHT AND OPEN KICTHEN FLOOR**LARGE CLOSET SPACE IN BEDROOMS AND HALLWAYS**, GREAT BACK YARD WITH BARBICUE AREA, ** CORNER LOT NICE MOUNTAINS VIEWS**, LARGE LIVING AREA WONDERFUL FOR ENTERTAINING*** THANK YOU FOR SHOWING.
- Type:
- Townhouse
- Sq.Ft.:
- 1,885
- Status:
- Active
- Beds:
- 3
- Lot size:
- 0.07 Acres
- Year built:
- 2019
- Baths:
- 3.00
- MLS#:
- 2588435
- Subdivision:
- Aurora Heights
ADDITIONAL INFORMATION
Discover this beautiful 3 bed, 2.5 bath townhome offering an open concept living space, perfect for modern living. The kitchen boasts granite countertops, stainless steel appliances, and a spacious island, ideal for cooking and entertaining. Enjoy the convenience of an attached 2-car garage and the added security of a gated community. Located close to freeways, shopping, dining, and Nellis AFB, everything you need is just minutes away. The backyard provides a stress-free retreat with no neighbors behind, ensuring privacy. Plus, save on energy bills with solar panels. This townhome combines comfort, style, and convenience in one perfect package. Donât miss the chance to make it yours!
- Type:
- Single Family
- Sq.Ft.:
- 3,671
- Status:
- Active
- Beds:
- 5
- Lot size:
- 0.14 Acres
- Year built:
- 2013
- Baths:
- 4.00
- MLS#:
- 2588884
- Subdivision:
- Eldorado Rcl #24 Phase 1
ADDITIONAL INFORMATION
ENORMOUS HOME IN GATED COMMUNITY w/5BDRM, 3.5 BATHS, 2 DENS, A MEDIA ROOM AND A POOL: Nestled at the end of a cul-de-sac street in a gated community, this huge home has tons of living space including gigantic great room, gourmet's kitchen w/granite counters, custom cabinets, upgraded S/S appliances (including fridge), loads of counter space plus a pantry. Bedroom w/full bath downstairs plus two separate dens and 1/2 bath. Upstairs area features a extra-large media room, spacious primary suite w/walk-in closet and lavish bathroom featuring separate tub & shower, double-sinks plus a make-up vanity. 3 guest bedrooms & two full bathrooms plus a separate laundry room. Enjoy a secluded yard with lap pool and low maintenance landscape. Big 3-car garage w/epoxy floor. Upgraded wood-laminate flooring throughout. Enjoy the security of a gated community with convenient location close to many amenities.
- Type:
- Single Family
- Sq.Ft.:
- 3,750
- Status:
- Active
- Beds:
- 5
- Lot size:
- 0.14 Acres
- Year built:
- 2018
- Baths:
- 4.00
- MLS#:
- 2589296
- Subdivision:
- Eldorado R1-60 17 Phase 1
ADDITIONAL INFORMATION
This Exquisite, Impressively SPACIOUS residence offers a unique blend of elegance & functionality, starting w/ a versatile 4-car garage, including a 3-bay tandem garage and an additional single bay. Step inside to find wood-like Tile Plank floors & plush carpet throughout. The heart of the home is the Massive kitchen, featuring a beautiful backsplash, white cabinetry & an EXPANSIVE Island perfect for gatherings. White plantation shutters add a touch of sophistication to every room. Upstairs, the large loft provides a spacious retreat, while the magical backyard, adorned with roses, honeysuckle, and fruit/veggie trees, creates a fairytale-like atmosphere. The downstairs bedroom & nearby 3/4 bathroom offer convenience & the LARGE DEN/Office can easily be converted into an extra-large bedroom if needed. This home is a perfect blend of luxury and practicality, designed to cater to all your needs. Donât miss the opportunity to make this dream home yours!
- Type:
- Single Family
- Sq.Ft.:
- 1,246
- Status:
- Active
- Beds:
- 3
- Lot size:
- 0.09 Acres
- Year built:
- 2007
- Baths:
- 2.00
- MLS#:
- 2588612
- Subdivision:
- Sun City Aliantephase 1
ADDITIONAL INFORMATION
Popular Sage model facing south with front courtyard in 55+ Sun City Aliante community. Well maintained, in move-in condition. Features: upgraded security door; 16x16 diagonal tile flooring throughout, except 3 bedrooms that has engineering hardwood flooring; kitchen has granite counter tops, maple cabinets with knobs, stainless steel double door refrigerator, stainless steel appliances (microwave, dishwasher, stove); ceiling fan/lights; blinds, covered patio, low E windows, and partially fenced (block wall) backyard with desert landscaping. Enjoy retirement lifestyle in Sun City Amenities, including indoor heated swimming pool, spa, sauna, exercise room, bocce courts, pickleball courts, tennis courts, gaming rooms, function rooms, arts and crafts/ classroom, classroom for Yoga/dancing/Tai-Chi. Near 215, Costco, Walmart shopping center, DMV, Aliante Hotel/casino, and much more.
- Type:
- Single Family
- Sq.Ft.:
- 2,191
- Status:
- Active
- Beds:
- 3
- Lot size:
- 0.09 Acres
- Year built:
- 2019
- Baths:
- 3.00
- MLS#:
- 2586657
- Subdivision:
- Valley Vista Parcel 35
ADDITIONAL INFORMATION
Welcome to your stunning "LIKE NEW" home, where a charming pavered walkway guides you to your front door. Facing east, with a beautiful west-facing backyard, this residence boasts tile flooring throughout the first floor, complemented by elegant espresso cabinetry and Dallas white granite countertops. All appliances, including a one-year-old garbage disposal, remain with the home. The property is pre-wired for surround sound and features ceiling fans in every room. The spacious primary bedroom includes a large walk-in closet and a versatile loft area. Upstairs, you'll find a large laundry room with extra cabinetry and a sink, as well as a bathroom with a double sink and shower/tub combo. The outdoor space includes synthetic turf with drip irrigation, an added Alumawood patio cover, stucco'd pillars, and a shade structure on the north side of the property, ensuring ample privacy with a generous distance from neighbors. Make this home yours today!

The data relating to real estate for sale on this web site comes in part from the INTERNET DATA EXCHANGE Program of the Greater Las Vegas Association of REALTORS® MLS. Real estate listings held by brokerage firms other than this site owner are marked with the IDX logo. GLVAR deems information reliable but not guaranteed. Information provided for consumers' personal, non-commercial use and may not be used for any purpose other than to identify prospective properties consumers may be interested in purchasing. Copyright 2024, by the Greater Las Vegas Association of REALTORS MLS. All rights reserved.
North Las Vegas Real Estate
The median home value in North Las Vegas, NV is $261,100. This is lower than the county median home value of $276,400. The national median home value is $219,700. The average price of homes sold in North Las Vegas, NV is $261,100. Approximately 50.34% of North Las Vegas homes are owned, compared to 40.08% rented, while 9.58% are vacant. North Las Vegas real estate listings include condos, townhomes, and single family homes for sale. Commercial properties are also available. If you see a property you’re interested in, contact a North Las Vegas real estate agent to arrange a tour today!
North Las Vegas, Nevada 89084 has a population of 234,389. North Las Vegas 89084 is more family-centric than the surrounding county with 35.99% of the households containing married families with children. The county average for households married with children is 30.05%.
The median household income in North Las Vegas, Nevada 89084 is $55,828. The median household income for the surrounding county is $54,882 compared to the national median of $57,652. The median age of people living in North Las Vegas 89084 is 32.2 years.
North Las Vegas Weather
The average high temperature in July is 104.7 degrees, with an average low temperature in January of 37.2 degrees. The average rainfall is approximately 7.6 inches per year, with 0 inches of snow per year.
