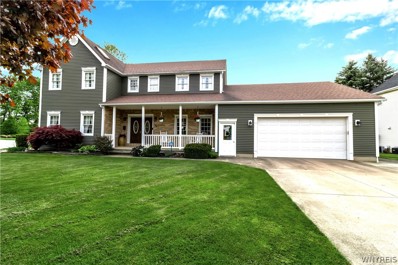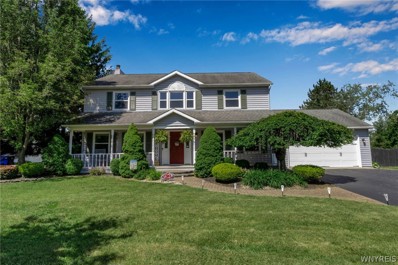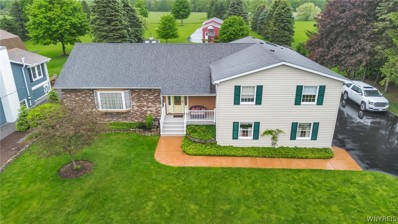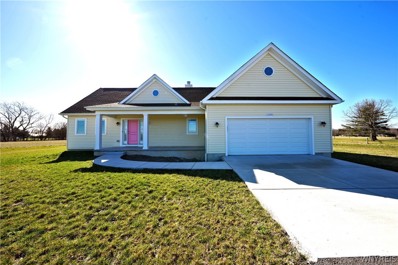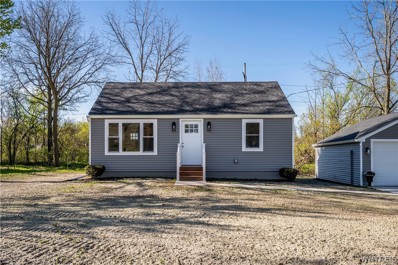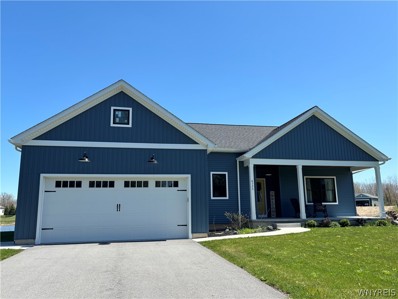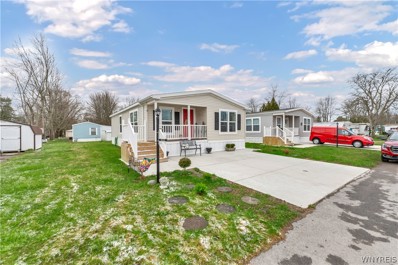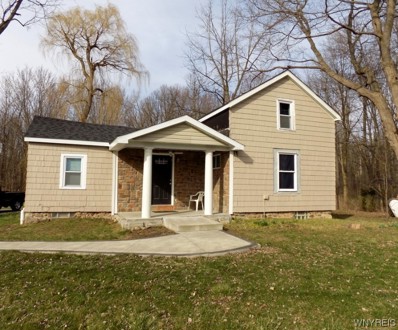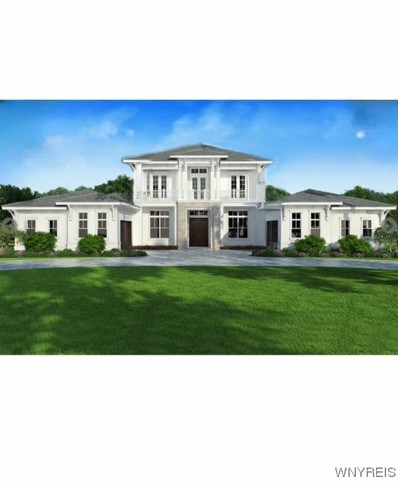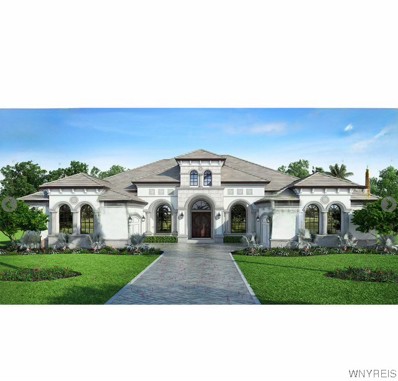Akron NY Homes for Sale
$510,000
11 Stoneridge Ln Akron, NY 14001
- Type:
- Single Family
- Sq.Ft.:
- 2,762
- Status:
- Active
- Beds:
- 6
- Lot size:
- 0.46 Acres
- Year built:
- 1990
- Baths:
- 3.00
- MLS#:
- B1540890
ADDITIONAL INFORMATION
** THIS IS THE ONE ** 11 Stoneridge Ln is that home with all the bedrooms and space Buyers are searching! Located on a cul de sac, this gorgeous Colonial offers 5 bedrooms on the upper level with an additional bedroom on the main level. Welcoming curb appeal, triple wide driveway and sitting porch are just the beginning. As you enter the main foyer, you are drawn to the formal living - TV room to the left and dining room to the right. At the rear of the main level, a large and open country kitchen w/updated cabinets (2023),appliances,(2016) and new tile flooring throughout,(2012). Off the kitchen is a cheerful eating area w/direct access to the amazing rear patio w/Kohler Awning and gas fire pit. The family room has a large wood burning fireplace and overlooks the .46 acre yard. Completing the main level you will find the laundry room w/direct patio access, full bath w/tub-shower, and a office/1st floor bedroom w/patio access. Once on the 2nd level, you will find the primary bedroom/ bath and 4 additional bedrooms sharing a great hall bathroom. Walk to Akron Falls Park. DO NOT MISS THIS ONE!!.....SHOWINGS, BY APPOINTMENT ONLY, begin Fri. May 31, at Noon.
$525,000
7 Stoneridge Ln Akron, NY 14001
- Type:
- Single Family
- Sq.Ft.:
- 2,304
- Status:
- Active
- Beds:
- 4
- Lot size:
- 0.42 Acres
- Year built:
- 1986
- Baths:
- 3.00
- MLS#:
- B1540701
- Subdivision:
- Stoneridge Sub
ADDITIONAL INFORMATION
Welcome to 7 Stonebridge Lane within walking distance of beautiful Akron Falls Park. This bright & airy 4 bedroom, 2.5 bath, 2 car+ garage colonial offers 2,304 sqft of 1st & 2nd floor living space. When you walk in you are greeted by a lovely foyer w/hardwood floors. The living room in the front of the house is being used as an office & offers lots of natural light. The kitchen is updated in 2022 (all appliances stay!) & is a nice open concept to the family room w/fireplace & to great outdoor living space. The deck & awning are a wonderful treat to sit under or relax in the heated inground pool. Don't forget to check out the great firepit! Be sure not to miss the 1/2 bath & formal dining room on the 1st floor. Upstairs you will find a spacious primary bedroom w/double walk-in closets and attached remodeled beautiful bathroom. The additional 3 bedrooms are all generously sized & there is a pristine full bath. 2nd floor laundry. The basement is partially finished and offers a ton of updates: 2022 reverse osmosis, new paint inside & out, new electrical, 2023 H2O tank, new pool pump & filter, the list goes on! Showings begin May 25th at 10am and negotiations begin June 3rd at 12pm.
$799,900
4911 Schutt Rd Akron, NY 14001
- Type:
- Single Family
- Sq.Ft.:
- 2,336
- Status:
- Active
- Beds:
- 5
- Lot size:
- 2.18 Acres
- Year built:
- 1980
- Baths:
- 4.00
- MLS#:
- B1539513
ADDITIONAL INFORMATION
Welcome to 4911 Schutt Rd. in Newstead, NY. This one-of-a-kind 1-owner property has been meticulously maintained inside and out and has so much to offer. Built in 1984 and remodeled in 2000. The major updates are an updated large bright kitchen, updated bathrooms, and first-floor laundry, newer mechanics, the house roof in 2023, the garage roof in 2021, and whole house generator are just a few. Unlimited possibilities with the outbuilding that was built in 1990 and has SEVEN 2-car garage doors for storage, parking, and a workshop. This beautiful home is larger than it looks. Currently, this home is being used as a 4-bedroom home with 4 full baths, with an additional room being used as a sitting room with access to the large rear deck, along with extra 1000 Sq. Ft. lower finished basement with an office, and 2 additional recreation rooms and storage room. This home can easily be used as a 6-bed home or the perfect house with an in-law suite for loved ones with a bonus of 16.5+ garages. Sit back and enjoy your beautiful yard, pool, orchard, gardens, and amazing gardening shed in a perfect location, with low taxes and Clarence School District. Delayed negotiations begin on 6/3 @ noon.
- Type:
- Single Family
- Sq.Ft.:
- 1,442
- Status:
- Active
- Beds:
- 2
- Lot size:
- 2.98 Acres
- Year built:
- 2022
- Baths:
- 3.00
- MLS#:
- B1539226
ADDITIONAL INFORMATION
STUNNING 2 year-old/new energy efficient RANCH with fine finishes, fixtures, and OPEN floor plan. This 2 bedroom beauty is situated on almost 3 acres. Bright and light, this home is painted and decorated with all the newest colors. Beautiful kitchen with soft close cabinetry, stunning granite countertops and walk in pantry . 2 sets of Sliders ( one off dining area and the other off primary suite) both overlooking the backyard country setting. The living room features vaulted ceilings and a dual sided fireplace between primary bedroom . The luxurious primary suite has a walk-in closet and bathroom with Spectacular tile work, Jacuzzi tub and a separate walk in shower...Bedrooms are nice size with plenty of closet space. Additional features are: all windows have built in blinds between the glass, first floor laundry, a welcoming front porch, covered back porch for relaxing, concrete/blacktop driveway, 200 amp service, Tankless HW heater, lots of natural light, etc....Basement features 2nd bedroom with egress window, Nothing to do but move in....Come see all this elegant gem of a home has to offer!
- Type:
- Single Family
- Sq.Ft.:
- 660
- Status:
- Active
- Beds:
- 2
- Lot size:
- 1.3 Acres
- Year built:
- 1953
- Baths:
- 1.00
- MLS#:
- B1535591
- Subdivision:
- Holland Land Company
ADDITIONAL INFORMATION
Beautiful two bedroom, one bath ranch set on a mature 1-acre lot within the Clarence school district. Located just 5 minutes from Clarence Hollow and multiple golf courses, this home offers both seclusion and convenience. Step inside to the meticulously renovated interior, featuring new luxury vinyl plank flooring, solid wood cabinetry, and quartz countertops. The light-filled living room boasts lofted ceilings and laundry is conveniently located on the first floor. Outside you can enjoy the serene surroundings of the wooded lot from your patio, or go for a walk on the Clarence Pathways which borders the southern portion of the property. Practical updates abound: new tear off roof with spray foam insulation, new electrical wiring and plumbing throughout, new vinyl siding, and new energy-efficient windows. Brand new stainless steel kitchen appliances, hot water tank, furnace and air conditioner. Freshly poured double driveway and slab in the two-car garage. Don’t miss the opportunity to make this charming, turn-key home your own!
$569,000
6325 Hake Rd Akron, NY 14001
- Type:
- Single Family
- Sq.Ft.:
- 1,846
- Status:
- Active
- Beds:
- 3
- Lot size:
- 0.4 Acres
- Year built:
- 2021
- Baths:
- 2.00
- MLS#:
- B1533353
ADDITIONAL INFORMATION
Move right into this charming Kelkenberg Homes model featuring serene pond views. Quality finishings throughout- Quartz kitchen countertops, soft-close cabinetry, luxury vinyl flooring to name a few. The daylight basement offers a lot of possibilities for future uses, ie: finished basement, home office, playroom, in-law/ guest suite, etc. Features also include all-weather outdoor deck, asphalt driveway, landscaping. Village of Akron water and electric. Close to bike path, Akron village and amenities.
- Type:
- Mobile Home
- Sq.Ft.:
- 1,056
- Status:
- Active
- Beds:
- 2
- Lot size:
- 0.5 Acres
- Year built:
- 2021
- Baths:
- 2.00
- MLS#:
- B1526883
- Subdivision:
- Quarry Hill Estates
ADDITIONAL INFORMATION
Welcome to 6 Laurel St, in Quarry Hill Estates. Nice price reduction and a good time to buy. This home built in 2021 and first occupied in 2023. This home is part of the newest replacements in Quarry Hill Surrounded by other new homes as well. The home next door is vacant being removed and replaced in the near future. Nothing to do but move in to this beautiful 1056 Sq Ft home has everything almost new. Gas Furnace, central AC, Wood look vinyl flooring in the kitchen and hall. Wall to wall carpet in the living and bedrooms. Energy efficient double pane windows with blinds and drapes that stay with the home. The electric fireplace in the living room stays with purchase. The primary bedroom has a full bath with easy step in large shower. The main bath has a tub. Washer and Dryer stay with the home as well as the kitchen Fridge, Gas Stove and Dishwasher. The exterior has great curb appeal with a double concrete driveway. Pets are allowed. Up to a max of 2 dogs of small or medium size. Some breed restrictions apply. You will love the covered front porch as well. Come and take a tour.
$253,000
6489 Dye Rd Akron, NY 14001
- Type:
- Single Family
- Sq.Ft.:
- 1,560
- Status:
- Active
- Beds:
- 3
- Lot size:
- 1.5 Acres
- Year built:
- 1823
- Baths:
- 1.00
- MLS#:
- B1525682
ADDITIONAL INFORMATION
Welcome to this updated historic home nestled on 1.5 acres, offering the perfect blend of timeless charm & modern convenience. Boasting a wealth of upgrades! Spacious living room featuring newer laminate flooring. The updated eat-in kitchen is complete with all appliances. Renovated bathroom with tile flooring, tub surround, & double sinks for added functionality. This home offers a first-floor bedroom, while upstairs, two additional bedrooms (one is a walk-through). No detail has been spared in the extensive renovations, which include a complete gutting of the house to remove plaster and lath, replaced with insulation & fresh drywall throughout. The dry stone basement features drain tile, a concrete floor, & a sump pump, providing a solid foundation for years to come. Practical updates abound, including a hi-eff furnace, new ductwork, & central air installed in 2012. Tear-off roof completed in 2023. All windows replaced. Outside, enjoy the open front & rear porches. A double-wide blacktop driveway & a newer concrete walkway provides ample parking. New septic system installed in 2012. Tenant occupied-prior days notice for showings.
$1,100,000
11154 Stage Rd Akron, NY 14001
- Type:
- Single Family
- Sq.Ft.:
- 6,973
- Status:
- Active
- Beds:
- 5
- Lot size:
- 1.46 Acres
- Baths:
- 7.00
- MLS#:
- B1520141
ADDITIONAL INFORMATION
Owner will consider offers between $1,100,000 and $1,800,000 or higher. This Oasis new build is sure to impress, designed & built w exceptional quality & attention to detail. Spacious 2-story home has 10-ft ceilings & features hrdwd floors thru-out, natural stone exterior on 3sides, & upgrades galore in baths & kitchen. DR & study are centered around 2-story foyer & staircase for welcoming entry space. KIT features oversized island, walk-in pantry & rm for lrg kitchen table. The spacious Great room w/ 2 sets of French doors leading to covered patio. Primary bdrm features coffee/beverage bar & covered lanai thru set of French Doors, 2 large walk-in closets, bathroom w double vanity, private toilet, walk in shower, & free-standing soaking tub.1st-flr laundry rm & mudrm w built in cubbies. Rounding out the 1st flr is separate bar w wine-cooler & mini-refrigerator. 2nd flr find 3 additional bedrooms each w their own full bath & walk in closet. 2 of the bdrms feature french drs leading to a covered balcony. The lower level has added bonus space w 2 add'l rooms, half bath& large living area w walk out patio and outdr kitchen. Home is 4577 sq ft, 4 car garage and private lot.
$1,100,000
11168 Stage Rd Akron, NY 14001
- Type:
- Single Family
- Sq.Ft.:
- 6,078
- Status:
- Active
- Beds:
- 5
- Lot size:
- 1.46 Acres
- Year built:
- 2024
- Baths:
- 6.00
- MLS#:
- B1519438
ADDITIONAL INFORMATION
This Oasis Homes to be built home is sure to impress, it is designed & built w exceptional quality & attention to detail! Spacious 4 bedroom/4.5 bathroom, 4464 sq ft Ranch style home has 10 ft ceilings, hardwood floors throughout, natural stone exterior on 3 sides, 4 car garage & upgrades galore in bathrooms and kitchen. The kitchen features an oversized island as well as room for a large kitchen table. The kitchen leads into the spacious Great room that opens with 2 French doors to the covered Lanai & Outdoor kitchen! The primary bedroom has an attached sitting area, 2 walk in closets, & features a bath w double vanity, private toilet, walk in shower and free standing soaking tub. There are 3 additional bedrooms w 3 baths. Additional rms include laundry rm, mud rm w cubbies, dining rm, study & exercise rm. The basement level is all bonus space with 2 rms, 1/2 bath and large living area w walk out patio. This premium lot measures 150 x 424 and will be private as there will be no building behind the home. Builder will build to suit, shovel ready, 4000+ sq ft

The data relating to real estate on this web site comes in part from the Internet Data Exchange (IDX) Program of the New York State Alliance of MLSs (CNYIS, UNYREIS and WNYREIS). Real estate listings held by firms other than Xome are marked with the IDX logo and detailed information about them includes the Listing Broker’s Firm Name. All information deemed reliable but not guaranteed and should be independently verified. All properties are subject to prior sale, change or withdrawal. Neither the listing broker(s) nor Xome shall be responsible for any typographical errors, misinformation, misprints, and shall be held totally harmless. Per New York legal requirement, click here for the Standard Operating Procedures. Copyright © 2024 CNYIS, UNYREIS, WNYREIS. All rights reserved.
Akron Real Estate
The median home value in Akron, NY is $149,500. This is lower than the county median home value of $159,400. The national median home value is $219,700. The average price of homes sold in Akron, NY is $149,500. Approximately 57.43% of Akron homes are owned, compared to 40.44% rented, while 2.13% are vacant. Akron real estate listings include condos, townhomes, and single family homes for sale. Commercial properties are also available. If you see a property you’re interested in, contact a Akron real estate agent to arrange a tour today!
Akron, New York 14001 has a population of 2,893. Akron 14001 is more family-centric than the surrounding county with 29.2% of the households containing married families with children. The county average for households married with children is 26.89%.
The median household income in Akron, New York 14001 is $51,900. The median household income for the surrounding county is $54,006 compared to the national median of $57,652. The median age of people living in Akron 14001 is 42.2 years.
Akron Weather
The average high temperature in July is 79.5 degrees, with an average low temperature in January of 16.6 degrees. The average rainfall is approximately 41 inches per year, with 100.5 inches of snow per year.
