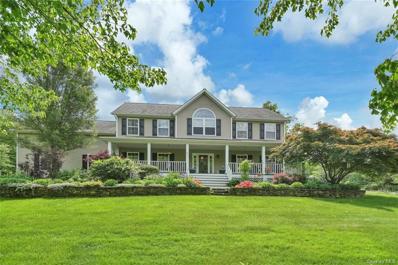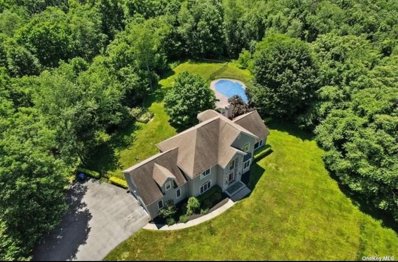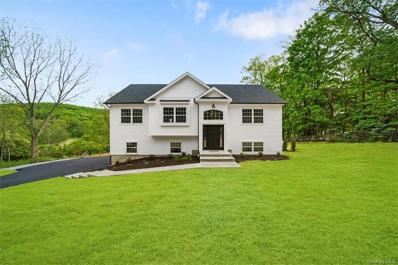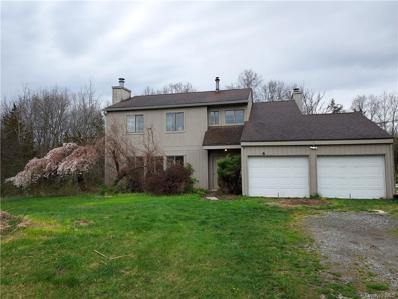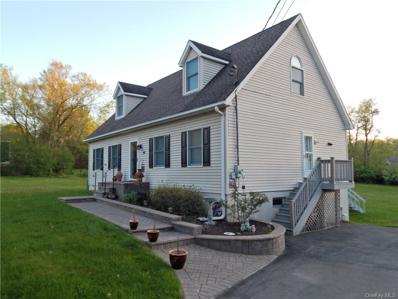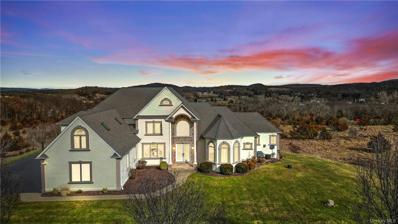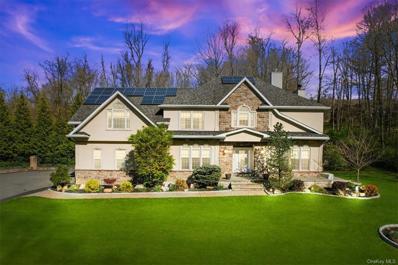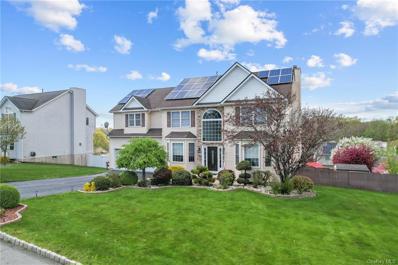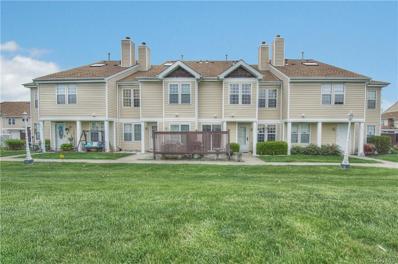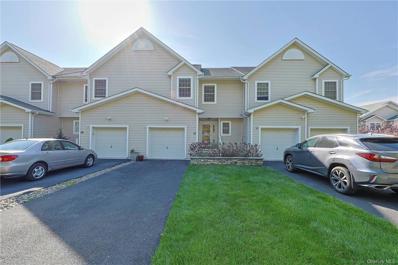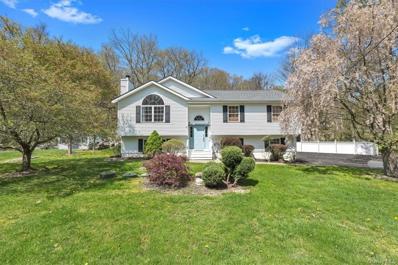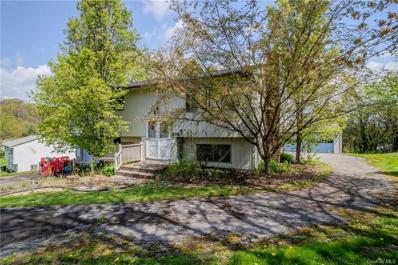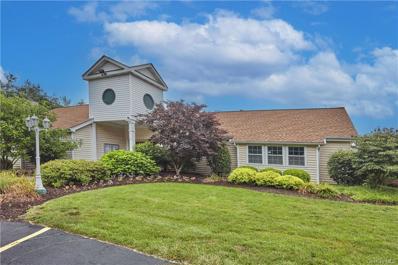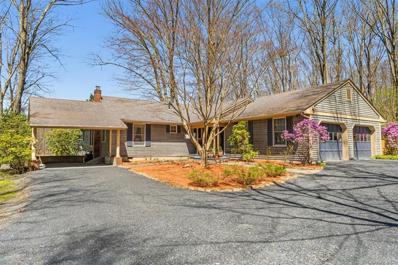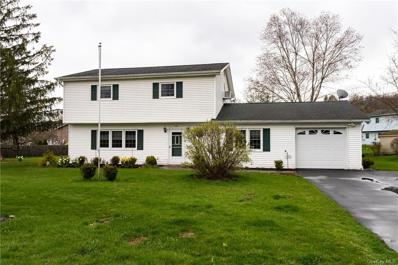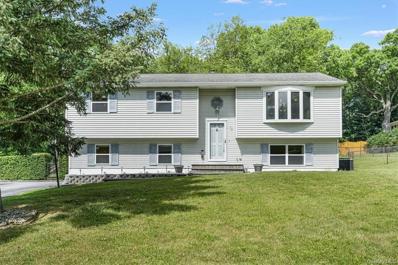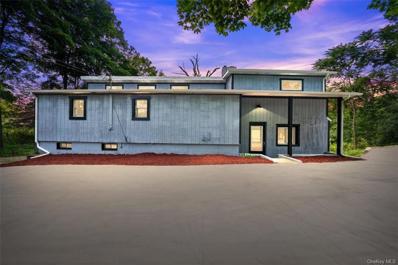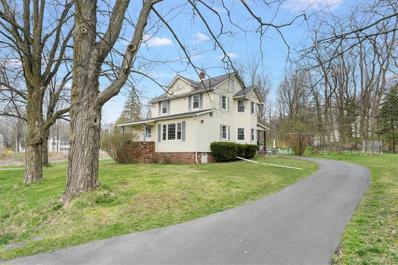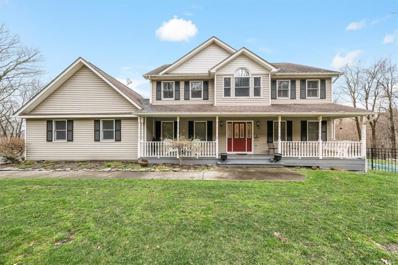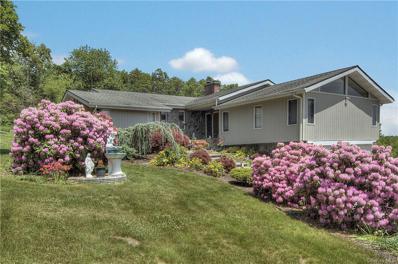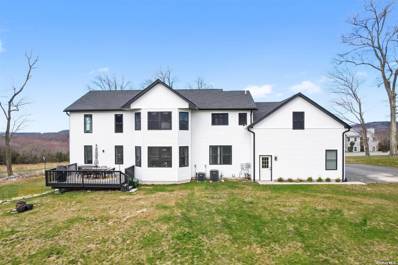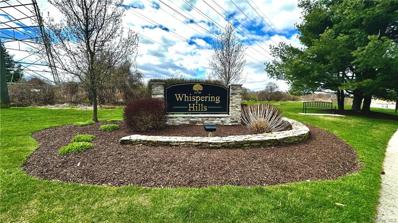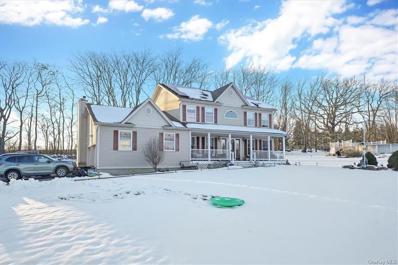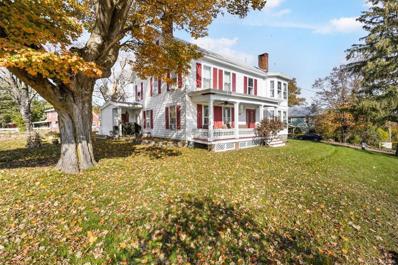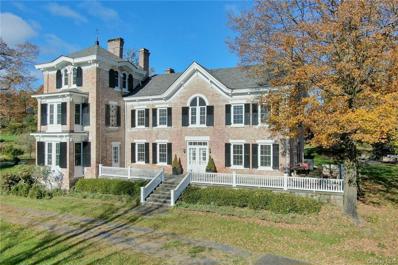Chester NY Homes for Sale
$699,000
590 Craigville Rd Chester, NY 10918
- Type:
- Single Family
- Sq.Ft.:
- 3,152
- Status:
- NEW LISTING
- Beds:
- 4
- Lot size:
- 5.5 Acres
- Year built:
- 2002
- Baths:
- 3.00
- MLS#:
- H6308241
ADDITIONAL INFORMATION
This stunning almost 3,200 sq ft colonial residence is nestled on 5.5 private acres, offering breathtaking views and a serene setting. The main floor boasts a spacious living room, family room, dining room, and a well-equipped kitchen with a built-in pantry and a laundry room. Upstairs, you'll find a luxurious master suite featuring a walk-in closet and a bathroom with a Jacuzzi tub, along with three additional bedrooms, including a large bonus room with its own walk-in closet. This home is equipped with brand new central AC installed in 2023 and an upgraded ventilation system. The home offers three heating zones for optimal comfort throughout the main floor, upper level, and bonus room. The 11 kW propane standby generator with an automatic transfer box ensures uninterrupted power in time of need. The wide and deep two-car attached garage includes an elevator system for easy access to the house, and there's an electric chairlift system from the first to the second floor. Enjoy peace of mind with a large water pressure tank, Culligan filtration system, water softener, and chlorine injection. Outdoor living is a delight with a beautiful patio, scenic stone wall, extra-wide front porch, and expanded rear deck, perfect for relaxing and entertaining. The professionally designed paver walkways and patio provide an ideal setting for gatherings with family and friends. A 10x12 shed offers ample storage for landscaping equipment. This meticulously maintained home combines luxury, comfort, and privacy, making it the perfect retreat. Don't miss the opportunity to make it yours!
$869,000
95 Odyssey Dr Chester, NY 10918
- Type:
- Single Family
- Sq.Ft.:
- 217,800
- Status:
- NEW LISTING
- Beds:
- 4
- Lot size:
- 5 Acres
- Year built:
- 1998
- Baths:
- 4.00
- MLS#:
- 3553014
ADDITIONAL INFORMATION
This "Grand" Colonial home (4400 sqft) offers a stunning two-story entry, open floor plan, vaulted ceilings & floor to ceiling windows. (wonderful mountain views) Formal living & dining rooms, Chefs kitchen w/custom cabinets, SS appliances & plenty of counter space incl. a center island. Family room boasts great views,vaulted fireplace & French doors to the backyard paradise. Elegant Master bedroom w/large private bath & fabulous walk-in-closet. 3 more generously sized bedrooms. Darker wood stained oak flooring throughout the downstairs. 5+ private, manicured acres, inground 20x44 heated pool; recently replaced pool liner, heater & filter.The flagstone & concrete patio along with a large grassy area offer great outdoor space. The lower-level area adds great additional living space. This private paradise is conveniently located to commuter locations, Chester Schools, wineries, restaurants.
- Type:
- Single Family
- Sq.Ft.:
- 2,287
- Status:
- NEW LISTING
- Beds:
- 4
- Lot size:
- 1 Acres
- Year built:
- 2024
- Baths:
- 3.00
- MLS#:
- H6301540
ADDITIONAL INFORMATION
Enchanting Brand New construction home in the highly sought after Warwick Valley school district. Situated in the captivating Hudson Valley and set on one private and scenic acre. Comprising of four bedrooms, three full baths, two fireplaces and a sizable back deck with sweeping mountain views. Be the first to reside in this beautifully designed home with elegant touches and attention to detail throughout. Chef style kitchen complete with stainless steel appliances, center island and quartz countertops. Cathedral ceilings, gleaming hardwood flooring, recessed lighting and gas fireplace on the upper level. The master bedroom suite features a vaulted ceiling, walk-in closet, master bath with dual vanities and granite counters. The lower level has nine foot ceilings and the family room has an additional gas fireplace with a coffered ceiling. The oversized two car garage and the extensive blacktop driveway are sure to accommodate all of your vehicles as well as guest parking. Close proximity to the highway, park-n-ride bus/train services to NYC, endless area shopping, activities, parks, Country Clubs, fine/casual dining options, Woodbury Common Premium Outlets and everything else right at your fingertips. Experience all that the breathtaking Hudson Valley has to offer and explore. You'll love where you live! Please schedule your showing today. Thank you.
$475,000
52 Farmingdale Rd Chester, NY 10918
- Type:
- Single Family
- Sq.Ft.:
- 2,144
- Status:
- NEW LISTING
- Beds:
- 4
- Lot size:
- 2 Acres
- Year built:
- 1986
- Baths:
- 3.00
- MLS#:
- H6307338
ADDITIONAL INFORMATION
2 story home with a 2 car garage in a quiet setting. A flag lot featuring a 1,000 feet long driveway affords plenty of privacy, but downtown Washingtonville is just minutes away. The house is being sold "as is" because it needs some renovation and junk removal (especially the garage). Back deck and part of the back yard are fenced in - great for a dog owner. 2 fireplaces. Generous size master bedroom (17.5' X 11.5'), with two walk-in closets, and en suite bath. Oil tank is above ground. The property abuts the 175 acre Tomahawk Lake Priority Project section of the Town of Blooming Grove Community Preservation Plan.
- Type:
- Single Family
- Sq.Ft.:
- 3,080
- Status:
- NEW LISTING
- Beds:
- 3
- Lot size:
- 1 Acres
- Year built:
- 1996
- Baths:
- 3.00
- MLS#:
- H6307093
ADDITIONAL INFORMATION
This gorgeous Cape Cod home is surrounded by stunning views of the Goosepond Mountain area. The first floor has 9-foot ceilings. A large living room with crown molding flows into a dining area and a large kitchen with tile floors and Samsung appliances. Sliders w/remote awning open to a deck overlooking your pristine one-acre lot. Two large rooms for bedroom or office. A full bathroom completes the 1st floor. Upstairs is the huge primary bedroom with tons of closet space and a large Jacuzzi bathroom. Also, a bonus room for bedroom, office, or storage space. The fully finished walkout basement is a perfect den or living level, with granite bar, full bathroom and laundry room w/Samsung washer/dryer. Hiking and nature at its best and a commuter's dream: 60 miles from NYC & minutes from bus and train. Chester schools. 2-zone Lennox Central Air, Generac generator w/auto switchover, whole-house water softener. Updates: new carpeting throughout house, radon mitigation unit, 30-year roof.
$1,399,999
10 Silvertail Rd Chester, NY 10918
- Type:
- Single Family
- Sq.Ft.:
- 5,007
- Status:
- Active
- Beds:
- 4
- Lot size:
- 5 Acres
- Year built:
- 2006
- Baths:
- 5.00
- MLS#:
- H6306781
ADDITIONAL INFORMATION
Step into the epitome of modern luxury with this custom-built stone and stucco residence, situated on a peaceful 5-acre lot, ready for immediate move-in. The home greets you with a grand two-story foyer and an impressive central staircase, setting the stage for elegance and contemporary style. Flooded with natural light, the interior features polished hardwood floors and exquisite modern millwork, including detailed crown, base, and window moldings. The living room boasts high ceilings, a warm fireplace, and large windows that offer breathtaking mountain views and access to a private deck, perfect for unwinding. The chef's kitchen is outfitted with granite countertops, elegant cabinetry, high-end appliances, and dual islands, making it ideal for culinary creativity and entertaining. Adjacent to the kitchen, the spacious dining area is set for festive occasions. The main floor includes a lavish owner's suite with a sitting area, fireplace, and a luxurious en-suite bathroom equipped with a jetted tub and steam shower, providing a private oasis. The home also features a three-car garage and a dedicated laundry room for utmost convenience. Upstairs, a loft-like space leads to the primary suite, two additional bedrooms, a full bathroom, and a versatile bonus room. The large walk-out basement opens to a secluded patio, perfect for summer gatherings. Located in the prestigious Warwick School District, this remarkable home offers a unique opportunity to indulge in a sophisticated, modern lifestyle.
$1,299,900
16 Lori Ln Chester, NY 10918
- Type:
- Single Family
- Sq.Ft.:
- 4,624
- Status:
- Active
- Beds:
- 4
- Lot size:
- 1.1 Acres
- Year built:
- 2006
- Baths:
- 5.00
- MLS#:
- H6292734
ADDITIONAL INFORMATION
Indulge in luxury living at this resort-style residence in Chester, NY, within the prestigious Monroe Woodbury School District. Set on a tranquil cul-de-sac, this home graces one of MW Schools' most beautiful streets. Crafted with precision by Paul Janus Building Arts, custom millwork, arched windows, and detailed moldings evoke the charm of Westchester and Bergen County homes. From the captivating bluestone entry to the newly designed outdoor kitchen, every detail exudes perfection. The spacious family room boasts a stone fireplace and bluestone mantle, while the chef's granite kitchen features a large island, wine rack, stainless steel appliances, and a stone backsplash. The master suite is a retreat with tray ceilings, a sitting room, walk-in closet, gas fireplace, and spa-like bath. Kids' rooms offer ample space with double closets. The finished basement adds 1200 sq ft, showcasing reclaimed wood beams, a stone fireplace, movie theater, and gym. Step into the backyard, a vacation haven with a saltwater in-ground pool, extensive pavers, fire-pit, Koi pond, and a new three-season outdoor kitchen. Enjoy 1.1 acres of privacy in a friendly neighborhood. An excellent commuter location to NYC, Westchester, and Bergen Counties, this home seamlessly blends opulence and convenience. Welcome to a lifestyle of elegance and comfort.
$799,000
39 Grand View Ter Chester, NY 10918
- Type:
- Single Family
- Sq.Ft.:
- 2,542
- Status:
- Active
- Beds:
- 5
- Year built:
- 2004
- Baths:
- 4.00
- MLS#:
- H6304960
ADDITIONAL INFORMATION
Welcome to this exceptional center hall colonial at its finest! Enter through the grand two-story vaulted ceiling family room with a cozy stone wall wood-burning fireplace, perfect for chilly nights. The stunning eat-in kitchen features granite countertops and new stainless steel appliances. Step onto the brand new deck (2021) overlooking your private oasis with an inground pool, expansive patio, and hot tub, surrounded by meticulously landscaped grounds for ultimate privacy. Upstairs, the master bedroom awaits with an ensuite boasting a large spa tub, separate shower, sitting area, and walk-in closet. Three additional spacious bedrooms and a full bath provide ample space for relaxation. The recently renovated basement adds versatility with a sleek new bathroom approx. 850 sq ft. Ideal for an in-law apartment or rec room, endless possibilites. Updates include a new A/C (2021) and gas hot water heater. This home offers luxury living at its finest a must see. Hurry or you'll miss it!
- Type:
- Condo
- Sq.Ft.:
- 1,072
- Status:
- Active
- Beds:
- 2
- Year built:
- 1984
- Baths:
- 2.00
- MLS#:
- H6304920
- Subdivision:
- Whispering Hills
ADDITIONAL INFORMATION
WHISPERING HILLS! LOW TAXES! 2 Bedrooms! 1 /2 Bathrooms! 1 Car Garage! Kitchen with Stainless Steel Appliances! Living Room with Fireplace! Dining Area with Sliders to a Patio! Master Bedroom with Walk in Closet! Sky Light! Side Walks! Patio! Perfect Commuter Location! Walk to NYC Bus & Shops! Close to Major Highways! Country Club Living! Clubhouses! Pools! Tennis! Tot Lot! Dog Walk! Two Level Living!
$525,000
51 Pewter Cir Chester, NY 10918
- Type:
- Single Family
- Sq.Ft.:
- 2,623
- Status:
- Active
- Beds:
- 3
- Lot size:
- 0.07 Acres
- Year built:
- 2007
- Baths:
- 4.00
- MLS#:
- H6301749
ADDITIONAL INFORMATION
Welcome to this stunning three bedroom 3.5 bathroom townhouse located in Sugar Loaf within Warwick Valley School District. This home spans three levels, offering spacious living areas and stylish finished throughout. The main level features an open-concept layout with gourmet kitchen, equipped with stainless steel appliances, granite countertops, and ample cabinet space. Adjacent to the kitchen is a bright and airy dining area, perfect for entertaining guests. The living room is comfortably designed, ideal for relaxing evenings with family or friends. Upstairs, you'll find a luxurious primary suite complete with a walk-in closet and an ensuite bathroom featuring a dual vanity and soaking tub. Two additional generously sized bedrooms share a full bathroom. The lower level boasts a versatile space that can be used as a home office, media room or guest suite, accompanied by a full bathroom. Hardwood floors throughout the first and second levels. Close to the highway!
$570,000
Rd Chester, NY 10918
- Type:
- Single Family
- Sq.Ft.:
- 2,232
- Status:
- Active
- Beds:
- 3
- Lot size:
- 0.83 Acres
- Year built:
- 1999
- Baths:
- 2.00
- MLS#:
- H6300910
ADDITIONAL INFORMATION
This GORGEOUS home with Monroe Woodbury Schools sits in a quiet neighborhood of Chester & is now available for you to call Home! Enter into a spacious Living room with cathedral, vaulted ceilings with plenty of natural window light and a wood burning fireplace. Open floor layout to a formal dining room with modern light fixtures & hardwood floors throughout. Updated eat-in kitchen with tiled floors, granite counters, stainless steel appliences, trendy backsplash, recessed lighting & plenty of self-closing cabinet space. The upper level offers 3 bedrooms, one being a Suite with direct bath access. In the lower level you will find an oversized family room as well as an office that's ideal for those who work remotely, and an addititonal excersing area. A laundry room is also found in the lower level along with a 1 car garage for your convenience. Sliders from dining area lead out to a back, 2 tier deck where you can enjoy your morning coffee and evening BBQ's. 1.25 acres of backyard space along with an above ground pool waiting to be enjoyed this Summer! A babbling brook runs directly accross the street offering a serene, peaceful setting of tranquility. Minutes to shopping, schools & major highways. Convenient commuter location to & from NYC with less than a 1 hr drive. Book your tour and make this Gem yours today! (Floorplans and a virtual 3D Tour is available)
$450,000
52 Surrey Rd Chester, NY 10918
- Type:
- Single Family
- Sq.Ft.:
- 1,780
- Status:
- Active
- Beds:
- 4
- Lot size:
- 0.42 Acres
- Year built:
- 1969
- Baths:
- 2.00
- MLS#:
- H6304058
ADDITIONAL INFORMATION
Dreaming of a project that lets your creativity soar? Envision the endless possibilities with our exclusive raised ranch, nestled in peaceful neighborhood. It may require a loving touch to see past the wear, but imagine transforming this space into a home that's uniquely yours! This delightful property features a versatile layout, stainless steel appliances, fireplace and a unique 3-car detached garage, perfect for all your vehicles and hobbies. And when you need a taste of the big city life, NYC is just a 64-mile drive away close enough for convenience but far enough to enjoy the peaceful, suburban bliss. Don't miss this opportunity to craft your dream home or a savvy investment. It's waiting for you to bring it back to life. Come see the potential and start making memories here!
- Type:
- Condo
- Sq.Ft.:
- 1,086
- Status:
- Active
- Beds:
- 2
- Year built:
- 1984
- Baths:
- 2.00
- MLS#:
- H6303583
- Subdivision:
- Whispering Hills
ADDITIONAL INFORMATION
There is nothing to do but move in, this unit has loads of upgrades. The kitchen and baths were updated windows were replaced, and ceiling fans in every room. The W/D was replaced only 1 year ago. The central a/c and furnace were replaced (2 years ago) Recessed lights have been added to the kitchen and living room. The outside patio was covered with a deck and was very private. For commuters, the Shortline bus picks up and drops off at both clubhouses. For worry-free living call today to see this beauty.
$899,900
196 Farmingdale Rd Chester, NY 10918
- Type:
- Single Family
- Sq.Ft.:
- 2,683
- Status:
- Active
- Beds:
- 3
- Lot size:
- 1 Acres
- Year built:
- 1963
- Baths:
- 3.00
- MLS#:
- H6302706
- Subdivision:
- Tomahawk Lake
ADDITIONAL INFORMATION
Whether you're savoring the solitude of a quiet evening by the water's edge or hosting lively gatherings with family and friends, this lakefront sanctuary is more than just a home! Tucked away on the shore of Tomahawk Lake, this enchanting property offers a lifestyle of unmatched beauty and relaxation. As you drive up to the home, you are greeted by the warm ambience of the quaint front porch. Once inside, the gleaming hardwood floors will lead you through the sunlit living room where every glance reveals a mesmerizing view of Tomahawk Lake. This comfortable home showcases 2-bedrooms along with the expansive primary suite complete with its own reading nook and private balcony overlooking the lake. Custom details can be found throughout including the double sided fireplace, built-ins, slate patio and molding. The lower level offers additional room for entertaining and provides easy access to the expansive yard and lake. Your personal paradise extends beyond the confines of the home where a private dock awaits your every aquatic whim-- whether it's fishing, kayaking, or canoeing, the lake is yours to explore at leisure. This home is complete with its sparkling in-ground pool that will beckon you on summer days offering a refreshing respite from the sun. When it's time to unwind, gather with loved ones around the fire pit overlooking the lake where laughter and camaraderie are the only items on the agenda. Toast marshmallows, share stories and let the crackle of the fire create the memories. Tomahawk Lake is a private lake where you will have access to the community beach, playground, tennis courts, basketball courts and much more! Enjoy everything the Hudson Valley has to offer with this lakeside oasis. Located one hour from New York City and Bethel Woods; just minutes to Legoland, Woodbury Commons and Stewart International Airport. Close to all rail trails, wineries, breweries, and farm-to-table dining! Come experience the magic of lakeside living at its finest!
$475,000
62 Surrey Rd Chester, NY 10918
- Type:
- Single Family
- Sq.Ft.:
- 1,872
- Status:
- Active
- Beds:
- 4
- Lot size:
- 0.42 Acres
- Year built:
- 1968
- Baths:
- 2.00
- MLS#:
- H6302184
- Subdivision:
- Surrey Meadows
ADDITIONAL INFORMATION
Welcome Home! Beautifully well maintained updated 4 Bedroom 1.5 Bathroom Colonial in sought after Surrey Meadows. Main floor boasts open floor plan with updated kitchen, dining and living room. Down the hall is the 1/2 bathroom , private laundry room with access to the backyard and garage. Main level is finished off with a cozy family room nestled in its own corner of the 1st floor. Upstairs offers 4 spacious Bedrooms with wood floors and a Full Bathroom. Master Bedroom has double closets and its own private access to the Bathroom. The Backyard offers a large patio area, shed and fenced in inground pool with brand new liner and filter complete your outdoor entertaining space.
$649,000
3 Seely Rd Chester, NY 10918
- Type:
- Single Family
- Sq.Ft.:
- 2,208
- Status:
- Active
- Beds:
- 5
- Lot size:
- 0.64 Acres
- Year built:
- 1988
- Baths:
- 3.00
- MLS#:
- H6301980
ADDITIONAL INFORMATION
Step into your dream abode, where contemporary opulence harmonizes with comfort in this exquisite 5-bedroom, 3-bathroom sanctuary. Meticulously crafted and enhanced, this property offers an unparalleled living experience. At the heart of this haven lies the newly tailored kitchen, a true work of art. Featuring granite countertops, stainless steel appliances, and under-cabinet lighting, it creates an inviting ambiance for culinary aficionados and social gatherings alike. Bamboo ceiling fans, recessed lighting, and crown molding elevate the kitchen's allure and practicality. Ascend to the upper level to find a luminous living room, a generously sized master bedroom with a private bath, and two additional sunlit bedrooms. Below, the lower level unveils flexibility with two extra bedrooms, ideal for guests or a home office. The family room beckons as a cozy enclave with a wood-burning fireplace, fostering cherished moments, alongside a renovated bathroom. Step outside to your secluded retreat, featuring an above-ground pool and a leveled backyard perfect for outdoor entertainment. A spacious driveway with elegant paver accents offers abundant parking. Recent upgrades include a 17kw generator, a one-year-old pool deck, a new water softener, baseboard heat, a boiler, and central AC, ensuring your tranquility. Embrace luxury and convenience in this peaceful haven. Don't miss out on this opportunity schedule your viewing today
$547,000
40 Farmingdale Rd Chester, NY 10918
- Type:
- Single Family
- Sq.Ft.:
- 2,269
- Status:
- Active
- Beds:
- 4
- Lot size:
- 4.3 Acres
- Year built:
- 1951
- Baths:
- 3.00
- MLS#:
- H6303980
ADDITIONAL INFORMATION
Beautifully renovated 4-bedroom, 3-bathroom split-level home nestled on 4.3 acres of stunning, picturesque land. Gorgeous wood floors throughout that add warmth and character to every room. As you enter, you will find a kitchen equipped with modern appliances, providing an ideal setting for both daily living and entertaining. Off the kitchen, a pristine 2 level deck beckons. The spacious living room with access to the upper deck offers space to relax, while one bedroom and a full bath provide comfort on the main levels. Venture upstairs to discover two more bedrooms and another full bath. Descend to the lower level, where you will be greeted with an additional living space, including a welcoming family room, bedroom, full bath, and seamless access to the yard. The expansive yard is great for outdoor activities, gardening, or simply enjoying the natural surroundings. For added convenience, there is a detached 3-car garage with a spacious area upstairs, offering endless possibilities for storage, hobbies, or a potential workshop. Renovations include but not limited to a new boiler and a new roof! Close to hiking, golf courses, farms, local markets, wineries, breweries and of course Legoland.
$599,000
1169 Craigville Rd Chester, NY 10918
- Type:
- Single Family
- Sq.Ft.:
- 1,699
- Status:
- Active
- Beds:
- 3
- Lot size:
- 0.88 Acres
- Year built:
- 1900
- Baths:
- 2.00
- MLS#:
- H6301318
ADDITIONAL INFORMATION
Beautiful, bright and spacious home, lovingly maintained by the same owners for almost 20 years. Enjoy sunny and open living areas, architectural details and hardwood floors throughout the main living areas. Appliances recently updated and the electric updated in 2023. Bathrooms are modern and kitchen cabinets and backsplash were recently freshened-up as well. Roof approximately 15 years new. The home is nicely set back from the road with a circular driveway and a wide open yard. The layout features a large formal living room, formal dining room, kitchen and den with windows everywhere allowing for lots of light to stream through. The large back patio is covered...great for shade on a sunny day. Conveniently located on the corner of old Mansion Rd and Craigville Rd, you can get to major shopping and restaurants in just minutes. Woodbury Commons a short drive away, Rt 17 is minutes down the road. Don't miss it. Won't last.
$699,000
47 Valley View Dr Chester, NY 10918
- Type:
- Single Family
- Sq.Ft.:
- 3,812
- Status:
- Active
- Beds:
- 5
- Lot size:
- 5.3 Acres
- Year built:
- 1998
- Baths:
- 4.00
- MLS#:
- H6297663
- Subdivision:
- Valley View Estates
ADDITIONAL INFORMATION
Welcome to your dream home nestled in the serene beauty of the Hudson Valley! This custom built 5 bedroom, 3 1/2 -bathroom colonial offers a perfect blend of privacy & convenience. Situated on a private road, you'll enjoy peaceful surroundings just a short drive to shopping, schools & transportation. Step inside to discover spacious rooms adorned with hardwood floors and abundant natural light throughout. The heart of the home is the spacious kitchen, complete with an island and eat -in nook. Entertain guests in the expansive indoor living areas, or retreat to the finished basement for movie nights or fitness fun. Outside, your own private oasis awaits, with an oversized pool and breathtaking views of surrounding nature. There is even a convenient hookup fit for an electric car. With brand new HVAC ensuring year-round comfort, this home is a true haven for relaxation and enjoyment. Seize this opportunity to make this exceptional property yours today! MW schools/Town of Chester
$949,900
118 Murray Dr Chester, NY 10918
- Type:
- Single Family
- Sq.Ft.:
- 3,418
- Status:
- Active
- Beds:
- 4
- Lot size:
- 2.8 Acres
- Year built:
- 1978
- Baths:
- 4.00
- MLS#:
- H6299332
ADDITIONAL INFORMATION
WOW! ~~Lovingly Maintained to the Hilt" ~~ One level living with Contemporary drama! PERFECT FOR GUESTS! Accessory suite set-up w/separate entrance; **Side by Side** SITS PICTURE PERFECT ON 2.8 Acres with views to live for & backing up to State Parklands consisting of approximately 900 acres with benefits of hiking & horse trails! CUSTOM BUILT to perfection by "ORIGINAL & ONLY OWNERS!! Centrally located to Chester shopping, restaurants + movie theater & just minutes to Sugar Loaf & near Garnet Health, Crysal Run Med Centers. ~MAIN Level 1~ LR w/stone fireplace, formal DR, Eik, 4 seasons room, Sunken Mstr BR, Mstr Bth, BR #2, BR #3 + Apt w/1 BR, LR & full Bath.. LOWER LEVEL of house; Full finished walk-out bsmt / entertainment room w/brick frpl, laundry room, office, wine cellar, full bath, 2 car garage. **Handicap Assessable**... Approx 3/4's of the house is solid brick & stone...220 Elec in shed...
$899,000
9 El Dorado Trl Chester, NY 10918
- Type:
- Single Family
- Sq.Ft.:
- 3,500
- Status:
- Active
- Beds:
- 4
- Lot size:
- 2.4 Acres
- Year built:
- 2021
- Baths:
- 5.00
- MLS#:
- 3543183
ADDITIONAL INFORMATION
Nestled within an exclusive, top-tier development, this luxurious custom-built home spans across 2.4 expansive acres, offering awe-inspiring views of the serene Vista Valley. The residence boasts a plethora of custom upgrades and distinctive design features. Each of the four bedrooms is a private sanctuary with its own ensuite bathroom. The heart of the home is a magnificent two-story great room, bathed in natural light and presided over by an elegant second-floor balcony. Practicality meets style in the fully integrated mudroom, complete with built-in storage.The home is graced with 9-foot ceilings, rich hardwood floors, and spacious custom closets throughout. Culinary dreams come true in the stunning kitchen, equipped with top-of-the-line appliances, a vast walk-in pantry, and an island adorned with a cascading quartz countertop. The master bedroom is a true retreat, featuring vaulted ceilings, two expansive walk-in closets, an oversized shower, a double vanity, and a sumptuous soaking tub.Designed for both comfortable living and sophisticated entertaining, the home includes expansive living spaces and oversized windows that flood the space with natural light. The first-floor guest accommodations are ideal for extended family or a nanny, complemented by a convenient second-floor laundry. Additional features include a large walk-in attic and an enormous walk-out basement, offering ample storage and potential living space. The home is prepared for any contingency with an emergency transfer switch for a backup generator. This brand new residence, complete with the latest mechanical systems, requires nothing more than to be moved into and cherished as a dream home come true.
- Type:
- Condo
- Sq.Ft.:
- 1,355
- Status:
- Active
- Beds:
- 3
- Lot size:
- 0.01 Acres
- Year built:
- 1989
- Baths:
- 3.00
- MLS#:
- H6299369
- Subdivision:
- Whispering Hills Condo 4
ADDITIONAL INFORMATION
Discover the Dogwood model in Whispering Hills, offering a two-car garage, a living room with a cozy fireplace, and a kitchen with stainless steel appliances, granite countertops, and a breakfast nook leading to an expandable outdoor deck for enhanced enjoyment. The dining area is perfect for cozy gatherings, complemented by a spacious living room with a guest bathroom. Upstairs, the master suite boasts high ceilings, alongside two additional bedrooms and ample storage, ensuring comfort and convenience. Enjoy the clubhouse, park, gym, and pool amenities, embracing a low-maintenance lifestyle near shopping centers, major highways, and schools. Just a 45-minute commute to NYC, this home offers a perfect balance of comfort and convenience in a sought-after community. A rare opportunity to experience the best of suburban living with urban accessibility.
$749,000
1 Bamond Ct Chester, NY 10918
- Type:
- Single Family
- Sq.Ft.:
- 3,209
- Status:
- Active
- Beds:
- 3
- Lot size:
- 2.6 Acres
- Year built:
- 2004
- Baths:
- 4.00
- MLS#:
- H6289220
- Subdivision:
- Single Family
ADDITIONAL INFORMATION
This single-family house is a rare find with gorgeous landscaping and an on-ground pool. The ground level features a hallway, living room, and dining area with beautiful hardwood floors, creating a warm and inviting atmosphere. The kitchen is nice and spacious, leading into a cozy and comfortable family room. With 3 bedrooms on the upper level, one in the basement and potentially another one on the ground level, This house is the perfect space for anyone who wants an affordable and spacious house in a peaceful and relaxed area.
$799,900
58 Wood Rd Chester, NY 10918
- Type:
- Single Family
- Sq.Ft.:
- 2,868
- Status:
- Active
- Beds:
- 3
- Lot size:
- 0.23 Acres
- Year built:
- 1850
- Baths:
- 3.00
- MLS#:
- H6296339
ADDITIONAL INFORMATION
Welcome to a unique opportunity to own an exceptional property in the charming artisan Hamlet of Sugar Loaf, New York. Sugar Loaf is nestled in the picturesque Hudson Valley and just one hour of NYC. Become a part of the close-knit Sugar Loaf community, where local artisans, eclectic shops, and a vibrant cultural scene await. Engage in community events, markets, and festivals that celebrate the lively artist of this hamlet. Whether you're seeking a personal haven or considering an investment opportunity, this property offers the potential for financial growth in a region that continues to attract attention and investment. Step back in time as you enter this impeccably maintained 1850's farmhouse, where original details such as hardwood flooring, molding, trim, and bespoke built-ins with woodworking accents designed by the owner create a tale of dedication to artistry and authenticity. The main residence boasts of three spacious bedrooms, an office, formal living, parlor, and dining rooms. The spacious kitchen provides the perfect canvas for modern living infused with historic character. As a bonus, the property features a one-bedroom auxiliary apartment adjacent to the main house, offering flexibility for guests or in-laws. Explore the endless possibilities with two additional outbuildings on the property. Previously served as an art gallery, this ideal space can showcase your artistic endeavors, host community events or be utilized as your own personal office. The two-story barn, currently used as a woodworking shop, provides ample room for creative pursuits, storage, car hobbyists or conversion to suit your vision.
$1,499,000
6 Silvertail Rd Chester, NY 10918
- Type:
- Single Family
- Sq.Ft.:
- 5,127
- Status:
- Active
- Beds:
- 6
- Lot size:
- 7.9 Acres
- Year built:
- 1794
- Baths:
- 5.00
- MLS#:
- H6274718
ADDITIONAL INFORMATION
Majestic turn-key Georgian estate lovingly restored to perfection by current owners. Long sweeping driveway brings you to the formal entrance of this brick beauty sited between Sugar Loaf Mountain and Glenmere Lake with panoramic views. Formal in its grandeur yet lending comfort in perfectly proportioned rooms. Grand center hall foyer leads to a formal dining room, expansive sitting room with doors leading out to veranda enclosed by sparkling white railing with balusters. The den is a showpiece with a priceless series of original murals painted by John Ferguson Weir, the former director of fine arts at Yale. In the late 1800s, he was a frequent visitor to the estate. These one-of-a-kind paintings depict scenes of the natural surrounding land, the essence of beauty found in the Hudson Valley. This house has amazing flow for entertaining on a small scale or large gatherings. Outside walk up the hill to an outbuilding and large enclosed garden for cutting flower beds or a victory garden. Expansive slate patio and separate fireplace beckons for evenings spent under the stars.

The data relating to real estate for sale on this web site comes in part from the Broker Reciprocity Program of OneKey MLS, Inc. The source of the displayed data is either the property owner or public record provided by non-governmental third parties. It is believed to be reliable but not guaranteed. This information is provided exclusively for consumers’ personal, non-commercial use. Per New York legal requirement, click here for the Standard Operating Procedures. Copyright 2024, OneKey MLS, Inc. All Rights Reserved.
Chester Real Estate
The median home value in Chester, NY is $367,500. This is higher than the county median home value of $247,300. The national median home value is $219,700. The average price of homes sold in Chester, NY is $367,500. Approximately 77.76% of Chester homes are owned, compared to 16.09% rented, while 6.15% are vacant. Chester real estate listings include condos, townhomes, and single family homes for sale. Commercial properties are also available. If you see a property you’re interested in, contact a Chester real estate agent to arrange a tour today!
Chester, New York has a population of 12,477. Chester is more family-centric than the surrounding county with 40.91% of the households containing married families with children. The county average for households married with children is 37.44%.
The median household income in Chester, New York is $102,730. The median household income for the surrounding county is $75,146 compared to the national median of $57,652. The median age of people living in Chester is 39.1 years.
Chester Weather
The average high temperature in July is 84 degrees, with an average low temperature in January of 15.9 degrees. The average rainfall is approximately 48.1 inches per year, with 40.9 inches of snow per year.
