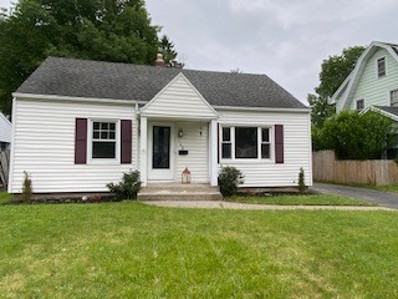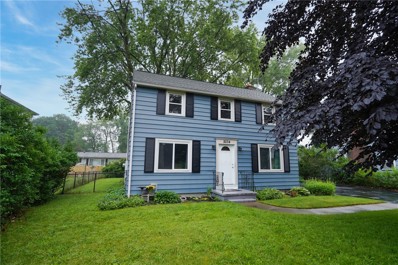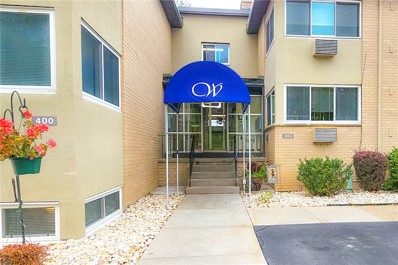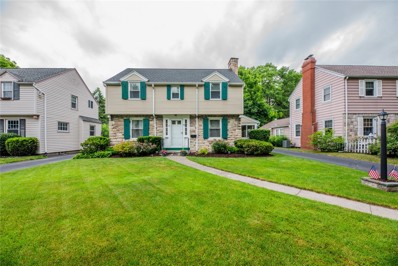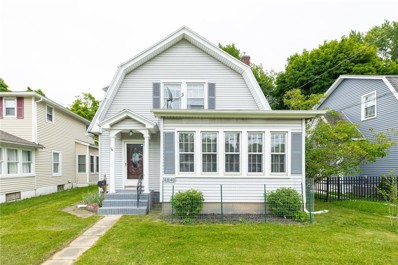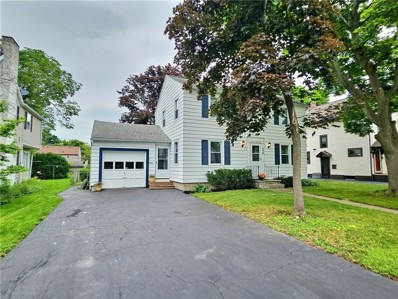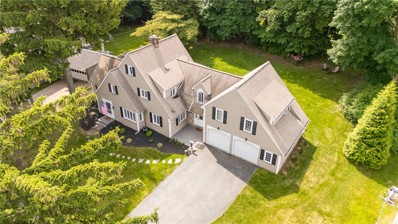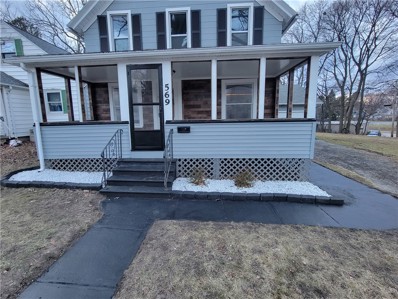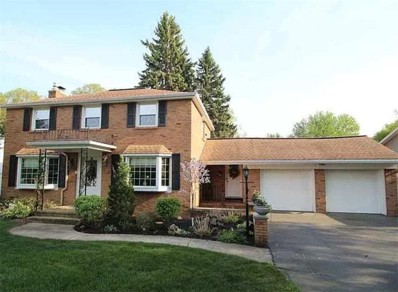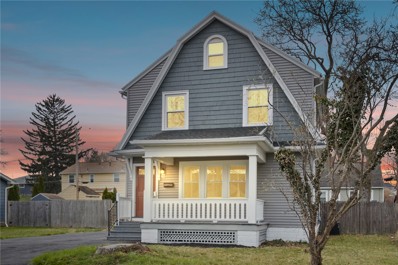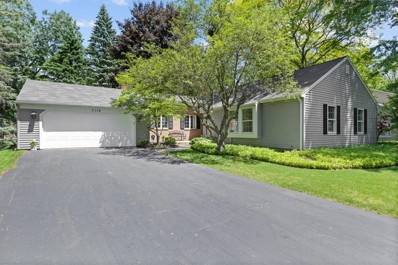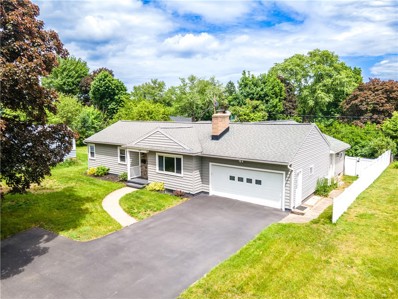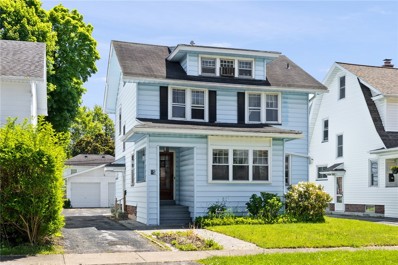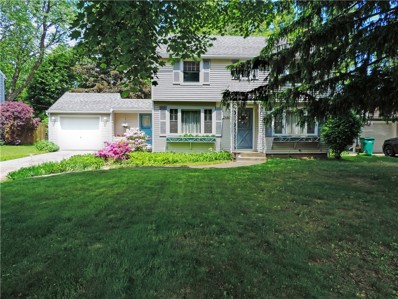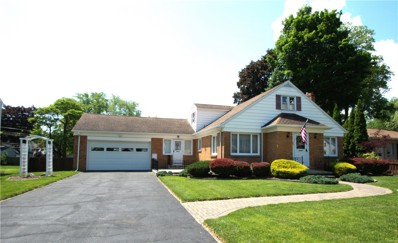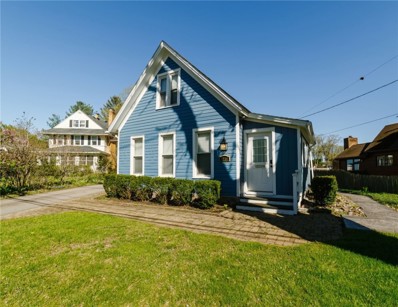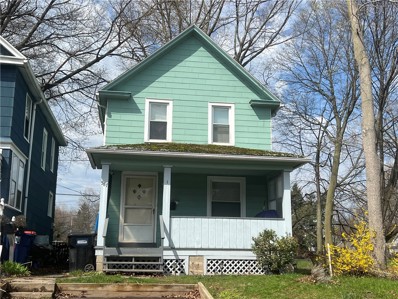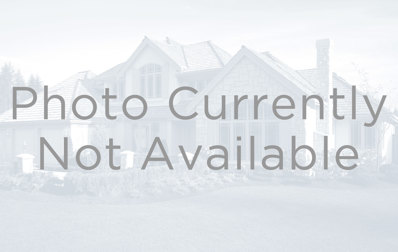Rochester NY Homes for Sale
- Type:
- Single Family
- Sq.Ft.:
- 1,224
- Status:
- NEW LISTING
- Beds:
- 3
- Lot size:
- 0.2 Acres
- Year built:
- 1954
- Baths:
- 2.00
- MLS#:
- R1540332
- Subdivision:
- Lake Shores Blvd
ADDITIONAL INFORMATION
Don't miss out on this hidden gem! This three-bedroom vinyl sided Cape Cod has a beautiful partially fenced in backyard with two patio areas perfect for outdoor entertaining. The detached one car garage and driveway provides plenty of parking. Two first floor bedrooms are conveniently located right next to a full bathroom. The eat-in kitchen has a beautiful view of the back yard via a sliding glass door. Nice sized cozy living room with picture window overlooking the front yard. Cozy and spacious 2nd floor contains a large bedroom, closet and sitting area. New flooring and freshly finished hardwood floors throughout. Working from home or just need extra space? Little ones? The finished room in the basement can be used as a home office, playroom, or a TV room. Nearby is a 2nd full bathroom w/shower connected to a laundry room. NOTE: 2nd bathroom doesn't appear in public record This home is in the highly ranked West Irondequoit school district and is a short drive to Durand Beach & Golf Course, Seabreeze Park, Rochester Yacht Club, & Charlotte Beach – all of the best parts of Rochester living! DELAYED NEGOTIATIONS: Offers Due Mon. @ 5 pm date negotiations begin 6/17/24 at 5 pm
- Type:
- Single Family
- Sq.Ft.:
- 1,512
- Status:
- NEW LISTING
- Beds:
- 3
- Lot size:
- 0.2 Acres
- Year built:
- 1952
- Baths:
- 2.00
- MLS#:
- R1544515
- Subdivision:
- Farmdale Sec 01
ADDITIONAL INFORMATION
This classic center entrance colonial in Irondequoit is ready for you to just move in! With beautiful hardwoods and arched doorways, this home is loaded with charm. Here you'll enjoy the large living room to relax or entertain and a formal dining room adjacent to the spacious kitchen with lots of natural light throughout. An all season sunroom with brand new windows and flooring & a newly renovated half bath complete the first floor. Upstairs you'll find 3 generously sized bedrooms and a full bath with double vanity and a skylight! The finished basement with 2 separate rooms adds additional living space. The spacious, fully fenced backyard has a large patio as well as a deck. Brand new AC unit. Many new light fixtures and ceiling fans, new sink in kitchen. Greenlight. Don't miss this opportunity! Showings begin Thursday 6/13/24 @ 9am. Negotiations to begin Tuesday 6/18/24 @ 10am.
Open House:
Sunday, 6/16 12:00-2:00PM
- Type:
- Condo
- Sq.Ft.:
- 792
- Status:
- NEW LISTING
- Beds:
- 1
- Lot size:
- 0.04 Acres
- Year built:
- 1965
- Baths:
- 1.00
- MLS#:
- R1539676
- Subdivision:
- Westage/Harbor Condo
ADDITIONAL INFORMATION
Beautiful fully remodeled Condo just steps from Lake Ontario. You are welcomed inside by LVT flooring that carries throughout. A gorgeous new kitchen offers white cabinets with soft close, gleaming granite counters, tile backsplash, a breakfast bar, and stainless appliances. You will love cooking here! The kitchen opens into the large living room. A primary bedroom offers a huge walk in closet and access to the updated full bath. The unit offers easy access to the laundry and the immaculate courtyard. In the courtyard you’ll find a pool and a huge patio with stunning views of Lake Ontario. Many other updates throughout include crown molding, new light fixtures, and new interior doors. The HOA fee includes the pool, beach access, water, and heat. Don’t miss out on this gem that is near everything! Delayed negotiations until 6/19/24 at 12pm.
Open House:
Saturday, 6/15 11:30-1:00PM
- Type:
- Single Family
- Sq.Ft.:
- 1,409
- Status:
- NEW LISTING
- Beds:
- 3
- Lot size:
- 0.16 Acres
- Year built:
- 1938
- Baths:
- 2.00
- MLS#:
- R1544755
- Subdivision:
- Rudman Estates 01
ADDITIONAL INFORMATION
Adorable center-entrance colonial in prime location- walking distance to schools, restaurants, I-Square and shops. Top-notch mechanics with tear-off roof 2017, A/C 2020, newer furnace & thermal replacement windows throughout. Living room has gas fireplace and built-in shelves. Relax in the 3-season enclosed porch off living room. Eat-in kitchen plus formal dining room- appliances all included. Additional living space in finished Rec Room. First floor powder room, interior freshly painted, hardwood floors, vinyl siding/stone exterior. Nicely landscaped back yard with 1 car detached garage with shed extension plus carport. Move right in and enjoy! Delayed negotiations until Monday, June 17, 2024 at 12pm.
- Type:
- Single Family
- Sq.Ft.:
- 1,938
- Status:
- NEW LISTING
- Beds:
- 3
- Lot size:
- 0.2 Acres
- Year built:
- 1925
- Baths:
- 2.00
- MLS#:
- R1544693
- Subdivision:
- Boulevard Park
ADDITIONAL INFORMATION
This spacious West Irondequoit Colonial boasts much of its' original charm, including 8 inch gumwood trim, gorgeous built-ins, a stately staircase, and an enclosed heated porch, along with over $75,000 worth of modern updates. Designed in 2019 for a professional baker, this chefs kitchen features custom Thomasville cupboards with maple soft-close slide-outs, all new appliances, extra deep sink, and gorgeous granite countertops. Entertain with ease with the flowing open-concept living space, along with updated electric, lighting, drywall, doors, half bathroom and gas fireplace on the 1st floor. The 2nd floor features 3 large bedrooms, a full bath, and all new carpeting (2024). Additional updates include 2024 Furnace (96% efficient), 2016 Hot Water Tank, 2022 back & front concrete steps, 2012 driveway, garage doors & electric openers. The beauty translates outside as well into the meticulously maintained DOUBLE lot! You will love the large backyard that features lilac trees, numerous gardens, a fully enclosed privacy fence & the freshly stained deck (2024). Delayed Negotiations to take place on 6/17 at 12 pm.
Open House:
Saturday, 6/15 12:00-1:30PM
- Type:
- Single Family
- Sq.Ft.:
- 1,400
- Status:
- NEW LISTING
- Beds:
- 3
- Lot size:
- 0.17 Acres
- Year built:
- 1948
- Baths:
- 2.00
- MLS#:
- R1544597
- Subdivision:
- Rogers Estates
ADDITIONAL INFORMATION
Completely remodeled! New kitchen with granite counters glass backsplash and chefs sink! Opens to formal dining room! Small rear sun-porch. Spacious living room with redone hardwoods and built in shelves and wood burning fireplace! Freshly painted! All new baths with full bath up and 1st floor powder room off kitchen! Redone hardwood floors! All new thermal-pane windows! New carpeting! Newly finished basement with recessed lighting! Furnace approx 10yrs old. New hot water tank. Central air. Fully fenced yard! Showings start on 6/11 9am. Negotiations on 6/17 12 noon.
Open House:
Saturday, 6/15 12:00-1:30PM
- Type:
- Single Family
- Sq.Ft.:
- 3,437
- Status:
- NEW LISTING
- Beds:
- 4
- Lot size:
- 0.79 Acres
- Year built:
- 1940
- Baths:
- 3.00
- MLS#:
- R1543240
- Subdivision:
- Maywood
ADDITIONAL INFORMATION
*** LUXURIOUS, STATE-OF-THE-ART, "NEW HOME" LIVING IN THE HEART OF IT ALL!!!!!LOCATED ON ONE OF THE MOST DESIRABLE STREETS IN WEST IRONDEQUOIT WITH OVER $250,000 IN RENOVATIONS AND UPGRADES. STUNNING DESIGNER INTERIOR!!*** VAULTED CEILING WITH BEAMS IN THE GREAT ROOM WITH NEW FLOORING. SPECTACULAR GOURMET CHEF FRIENDLY KITCHEN WITH FURNITURE GRADE CABINETRY, VIKING COOKTOP, GRANITE COUNTER TOPS, AND ALL UPSCALE STAINLESS STEEL APPLIANCES INCLUDING WINE FRIDGE***FABULOUS FAMILYROOM/HEARTHROOM FEATURING FLOOR TO CEILING GLASS AND GAS FIREPLACE!!! SUPER LARGE FLEX SPACE WITH 2ND FAMILYROOM/LIVING ROOM AND DINING ROOM WITH BUILT-INS, REFINISHED HARDWOODS AND WOOD STOVE FIREPLACE INSERT.****FOUR BEDROOMS AND 2 1/2 UPDATED BATHS AND SECOND FLOOR LAUNDRY WITH NEW WASHER AND DRYER. ON THE THIRD LEVEL IS THE PERFECT OFFICE OR TEEN SUITE GETAWAY!!!!2.5 CAR GARAGE** ALL THIS ON OVER THREE QUARTERS OF AN ACRE NEAR BEACHES, BOATING HARBOR AND HIKING TRAILS!! WALK OR BIKE TO THEM ALL!!!! ONCE IN A LIFETIME OPPORTUNITY TO LIVE IN A GREAT LOCATION & NEIGHBORHOOD IN WEST IRONDEQUOIT!!!!****MY FAVORITE FOR SURE:)*****DELAYED NEGOTIATIONS UNTIL MONDAY 6/17 @ 2PM.
- Type:
- Single Family
- Sq.Ft.:
- 1,284
- Status:
- NEW LISTING
- Beds:
- 4
- Lot size:
- 0.15 Acres
- Year built:
- 1935
- Baths:
- 2.00
- MLS#:
- R1544265
- Subdivision:
- Boulevard Park
ADDITIONAL INFORMATION
LOCATION, Make this stunning house your home! Great for first time home buyers or those needing a bigger home for a growing family located in the beautiful Summerville neighborhood of Irondequoit. 4 bedrooms 1.5 baths with tons of light includes a first floor laundry and large 2 car attached garage. The spacious porch welcomes you and comes with an open floor plan that includes an inviting living room and separate dining room. Upstairs boosts 4 bedrooms and a half bath with a large double vanity. Many updates completed including new vinyl windows, glass block, exterior paint, garage door, flooring, fresh paint, bath vanities, utility/kitchen sink, light fixtures and more. New water tank, electric panel in 2023 and will come with all updated appliances including stainless fridge, stainless electric stove, stainless microwave, stainless dishwasher and stackable washer/dryer. This home is Close to all amenities, Lake Ontario the beach/ Irondequoit bay and the some fantastic schools. All major improvements completed making for an easy move in, hurry all this home is missing, is you....
Open House:
Saturday, 6/15 12:00-1:30PM
- Type:
- Single Family
- Sq.Ft.:
- 1,742
- Status:
- Active
- Beds:
- 3
- Lot size:
- 0.43 Acres
- Year built:
- 1952
- Baths:
- 3.00
- MLS#:
- R1543613
- Subdivision:
- Oakcrest Village Sec 05
ADDITIONAL INFORMATION
Open House Sat. 6/15 12:00 - 1:30! LOCATION, LOCATION! Fabulous Brick Home with a Lot to Offer! This stunning brick home is a rare find, blending elegance and functionality. From the moment you step inside, you'll be captivated by its charm and features. Kitchen Highlights - Stainless Steel Appliances- Granite Counters- Breakfast Bar Interior Features- 3 Large Bedrooms- 2 1/2 Baths- Living Room- Dining Room- Family Room- 3 Fireplaces- Hardwood floors- Ceramic tiling- Finished Basement with laundry hook-up Exterior & Yard- Fully Fenced, Private Yard Backing to Creek- Raised Brick Patio with Wisteria Covered Pergola- Oversized 2 1/2 Car Garage- Fruit Trees and Bushes- Variety of Flowers- Greenhouse- Small Creek Leading to Duran Park Neighborhood Perks- Walking distance to I-Square and Various Restaurants - West Irondequoit Schools - Irondequoit Farmers Market and Town Fairs - Irondequoit Library This home is a sanctuary, offering a peaceful retreat with its secluded backyard and vibrant gardens, perfect for entertaining or enjoying the surroundings with family. Its interior boasts cozy, spacious areas with character and functionality. Truly a Must-See!
$189,900
73 Centre Ter Irondequoit, NY 14617
- Type:
- Single Family
- Sq.Ft.:
- 1,248
- Status:
- Active
- Beds:
- 3
- Lot size:
- 0.16 Acres
- Year built:
- 1922
- Baths:
- 1.00
- MLS#:
- R1543424
- Subdivision:
- Summerville Ters
ADDITIONAL INFORMATION
WEST IRONDEQUOIT SCHOOLS! Welcome home to 73 Centre Terr, where you will spend hot days a stone's throw from the harbor in SUMMERVILLE! Well maintained exterior boasts vinyl siding & theromopane windows, blacktop driveway, detached 2 car garage, TREX deck with vinyl railing & partially fenced yard! Large open porch entry to formal Foyer w natural wood stair & refinished oak hardwoods! Living room w wood burning fireplace, crown molding, & entry to guest ready Formal Dining Room! Modern white kitchen w GRANITE counters, undermount sink, penny tile backsplash- appliances stay! FIRST FLOOR LAUNDRY! Enjoy 3 spacious second story bedrooms, luxurious master bedroom, gorgeous custom tile shower w river rock floor in the updated bathroom! BONUS SQ FT not included in FINISHED ATTIC w recessed lighting & cozy carpet underfoot- use for hobbies, storage or guests! Near the water- no problem with brand new basement sump pump & drainage for Buyer comfort & security! Beat the heat with 2022 A/C! Come see this lovely home today! Delayed negotiations: Offers due June 13th, 2024 at 5 pm.
Open House:
Saturday, 6/15 11:30-1:00PM
- Type:
- Single Family
- Sq.Ft.:
- 1,864
- Status:
- Active
- Beds:
- 3
- Lot size:
- 0.34 Acres
- Year built:
- 1971
- Baths:
- 3.00
- MLS#:
- R1535375
- Subdivision:
- Lakeside Community
ADDITIONAL INFORMATION
Rarely available STUNNING RANCH in desirable LAKESIDE COMMUNITY with attached two car garage and one step entry! You will enjoy main floor living with open spacious rooms for hosting large groups. Fantastic location within walking distance to schools, sandy beach, golf, parks, and seaway trail. Lovely updated kitchen adjoining fireplaced family room leading to a private patio . All appliances to remain and convey in as is condition. Lovely principal suite with spacious walk in closet. You will love the private yard with lovely landscape. Open Saturday 11:30-1:00.
- Type:
- Single Family
- Sq.Ft.:
- 1,663
- Status:
- Active
- Beds:
- 4
- Lot size:
- 0.23 Acres
- Year built:
- 1958
- Baths:
- 2.00
- MLS#:
- R1539814
- Subdivision:
- Kings Court Sec 01
ADDITIONAL INFORMATION
Beautiful ranch that features an IN-LAW with its own separate entrance! Welcome to 434 Kings Highway South, nestled in the highly desirable town of West Irondequoit. This four bedroom, two full bathroom home has it all! An entertainers dream! Open and bright living room leads to the updated kitchen with all stainless steel appliances. The kitchen flows into the enormous great room with cathedral ceilings and sliding glass doors that lead to the spectacular fully fenced backyard with your very own in ground pool. The lower level is perfect for an in-law or teen suite, featuring a bedroom, a bathroom, large living room and a beautiful kitchen. Close to shopping, restaurants and expressways, this beauty has it all!
- Type:
- Single Family
- Sq.Ft.:
- 1,886
- Status:
- Active
- Beds:
- 3
- Lot size:
- 0.12 Acres
- Year built:
- 1924
- Baths:
- 2.00
- MLS#:
- R1542957
- Subdivision:
- Maplehurst
ADDITIONAL INFORMATION
ESTATE SALE! GREAT VALUE! SOME UPDATES NEEDED. DELAYED NEGOTIATIONS 6/13/24 @4PM.
$249,900
246 Wyndale Rd Irondequoit, NY 14617
- Type:
- Single Family
- Sq.Ft.:
- 1,714
- Status:
- Active
- Beds:
- 3
- Lot size:
- 0.29 Acres
- Year built:
- 1952
- Baths:
- 2.00
- MLS#:
- R1541186
ADDITIONAL INFORMATION
Past Delayed...now is your chance to secure owning this home! Great Location! This Charming Home is a Rare Gem owned by the original owners! The Colonial-style home features 3 Beds & 2 Full BA, with 1 BA conveniently located on the 1st flr. The functional Galley Kitchen offers an efficient layout with Pantry & Appl incl. Enjoy ample space in the Formal DR & Cozy LR with W/B FP and built-in bookshelves. A spacious light-filled Family Room looks out to a large backyard, perfect for outdoor activities & relaxation. Beautiful Hardwood Floors lie beneath carpets, ready to be revealed. The home boasts a well-designed layout that maximizes space & flow, ideal for modern living. The part fin lower level offers extra living space & laundry chute. This Estate Sale property, being sold “As-Is,” is a perfect canvas to add your own updates & personal touch/style to make it your own. For those looking to invest in a home with strong bones & plenty of potential to bring your vision to life, this is a fantastic opportunity to make this your dream home! Close to SHOPPING, RESTAURANTS, WALK TO SCHOOLS & TOWN EVENTS. *Some Photos have been virtually staged.*
- Type:
- Single Family
- Sq.Ft.:
- 1,920
- Status:
- Active
- Beds:
- 3
- Lot size:
- 0.3 Acres
- Year built:
- 1956
- Baths:
- 2.00
- MLS#:
- R1539589
- Subdivision:
- St Paul Estates
ADDITIONAL INFORMATION
Experience the timeless charm of this meticulously maintained brick and frame home, lovingly cared for by the same owners for over 40 years. With 3 spacious bedroom, 2 baths, a grand living room adorned with a fireplace and adjoining dining room, it's the epitome of comfort and elegance, ideal for house gatherings. The expansive kitchen and family room warmly welcome all who enter. Situated in West Irondequoit, this home boasts a beautifully landscaped fenced yard and 2 car garage with garage loft area accessed by staircase. Don't miss the opportunity to make this spacious and inviting residence your own. Schedule a viewing today! Open house Saturday June 8 11 to 1 Come see this great home!
- Type:
- Single Family
- Sq.Ft.:
- 1,020
- Status:
- Active
- Beds:
- 2
- Lot size:
- 0.25 Acres
- Year built:
- 1850
- Baths:
- 1.00
- MLS#:
- R1539272
ADDITIONAL INFORMATION
This delightful 2-bedroom, 1-bathroom house on Saint Paul Boulevard offers a cozy retreat in the heart of West Irondequoit. Built in 1850, the home boasts a rich history and characterful details. With approximately 1200 square feet of living space, it's perfect for a small family, couple, or young professional seeking a charming and manageable home. The true gem of this property lies outside! The detached garage provides ample space for up to six cars, making it ideal for car enthusiasts, hobbyists, or those needing extra storage. But that's not all! Above the garage, you'll find a surprise – a dedicated theatre room perfect for movie nights or entertaining. An additional finished bedroom above the garage offers a versatile space for guests, a home office, or even a workout room. The house also features a gazebo and quaint fenced-in yard. The house has been recently painted, the second floor has new flooring, a new stamped patio and concrete walkway was installed, new HVAC and ventilation was installed in the second floor garage space, new windows on the porch, all trees have been recently trimmed, and new central air house & garage. Delayed Negotiations at 6/3 at Noon.
- Type:
- Single Family
- Sq.Ft.:
- 936
- Status:
- Active
- Beds:
- 3
- Lot size:
- 0.06 Acres
- Year built:
- 1887
- Baths:
- 1.00
- MLS#:
- R1531677
- Subdivision:
- Jackling Sub
ADDITIONAL INFORMATION
Nice Colonial Style. 1st Floor Living, dining and kitchen, 2nd Floor 3 bedrooms with full bath. Front Open Porch and Enclose Back Porch. Walking distance from Ontario Lake and Eastman Park. Occupied property - do not disturb the occupants. Tenants pay $1295.00 a month.
$394,900
36 Madison Ter Irondequoit, NY 14617
- Type:
- Single Family
- Sq.Ft.:
- 1,855
- Status:
- Active
- Beds:
- 4
- Lot size:
- 0.09 Acres
- Year built:
- 2023
- Baths:
- 3.00
- MLS#:
- R1452948
ADDITIONAL INFORMATION
Welcome to your soon-to-be-constructed home near Lake Ontario! This beautiful property is situated on a plot of land with access to Lake Ontario. The house will be newly built and features a spacious open-plan living area, four bedrooms, three bathrooms, and a large kitchen with a solid surface countertop. The first floor features an attached garage, front and rear porch, a great room / 4th bedroom or den, and a dining room-Kitchen. The second floor features a master suite, laundry, two bedrooms, and a third bathroom. The basement is 12 courses and measures 1,550 SF. The private backyard is perfect for entertaining or relaxing in the sunshine after a long summer day. With its peaceful setting and modern amenities, this farmhouse is the perfect place to call home. We also have a second design option, which is a Ranch Style home. Taxes are estimated. See photos for details.

The data relating to real estate on this web site comes in part from the Internet Data Exchange (IDX) Program of the New York State Alliance of MLSs (CNYIS, UNYREIS and WNYREIS). Real estate listings held by firms other than Xome are marked with the IDX logo and detailed information about them includes the Listing Broker’s Firm Name. All information deemed reliable but not guaranteed and should be independently verified. All properties are subject to prior sale, change or withdrawal. Neither the listing broker(s) nor Xome shall be responsible for any typographical errors, misinformation, misprints, and shall be held totally harmless. Per New York legal requirement, click here for the Standard Operating Procedures. Copyright © 2024 CNYIS, UNYREIS, WNYREIS. All rights reserved.
Rochester Real Estate
The median home value in Rochester, NY is $126,800. This is lower than the county median home value of $145,000. The national median home value is $219,700. The average price of homes sold in Rochester, NY is $126,800. Approximately 72.05% of Rochester homes are owned, compared to 20.46% rented, while 7.49% are vacant. Rochester real estate listings include condos, townhomes, and single family homes for sale. Commercial properties are also available. If you see a property you’re interested in, contact a Rochester real estate agent to arrange a tour today!
Rochester, New York 14617 has a population of 50,890. Rochester 14617 is more family-centric than the surrounding county with 27.1% of the households containing married families with children. The county average for households married with children is 27.04%.
The median household income in Rochester, New York 14617 is $56,986. The median household income for the surrounding county is $55,272 compared to the national median of $57,652. The median age of people living in Rochester 14617 is 44.2 years.
Rochester Weather
The average high temperature in July is 81 degrees, with an average low temperature in January of 17.6 degrees. The average rainfall is approximately 34.7 inches per year, with 99.5 inches of snow per year.
