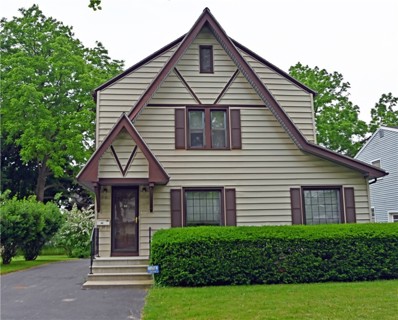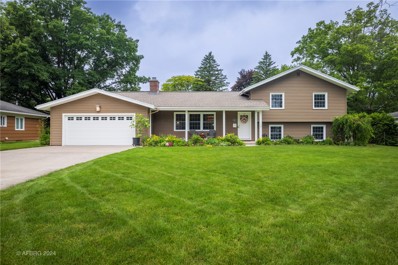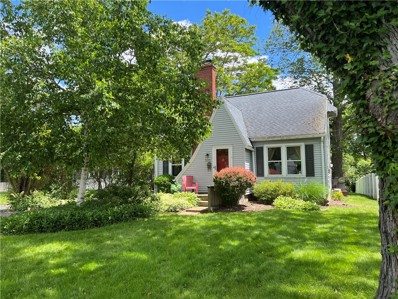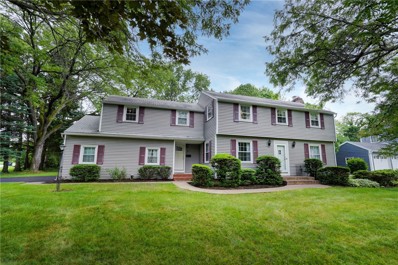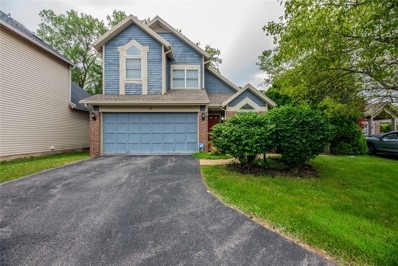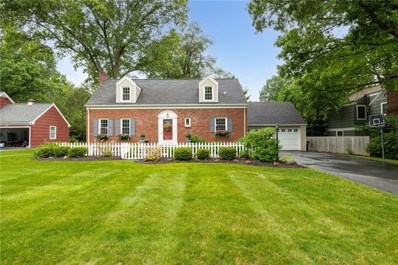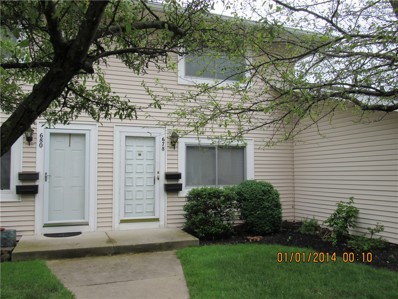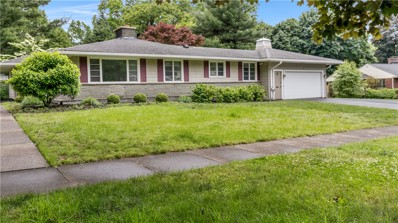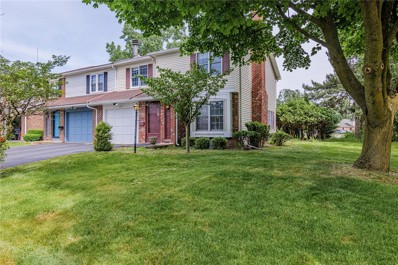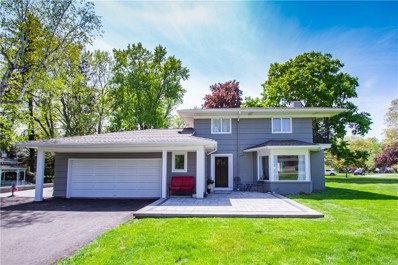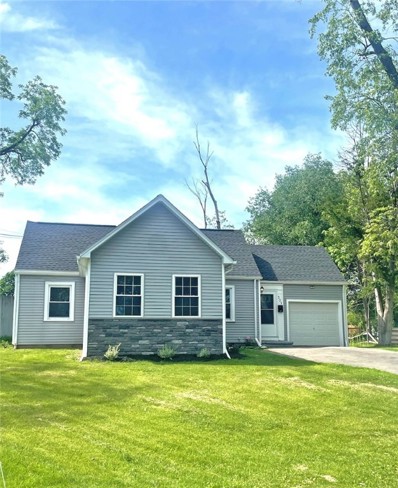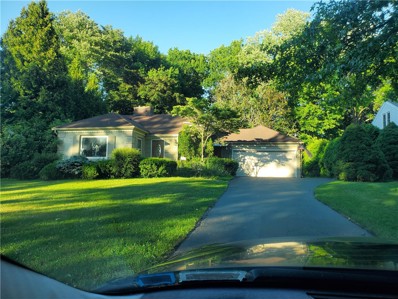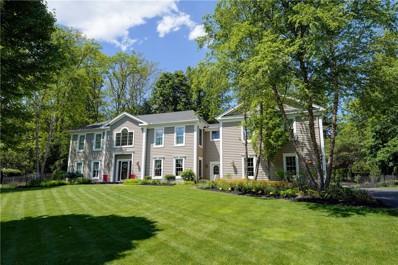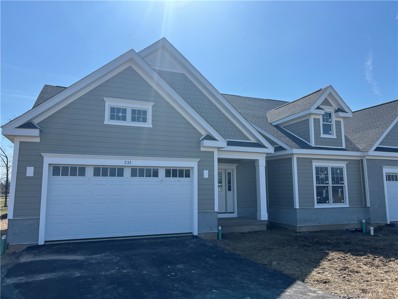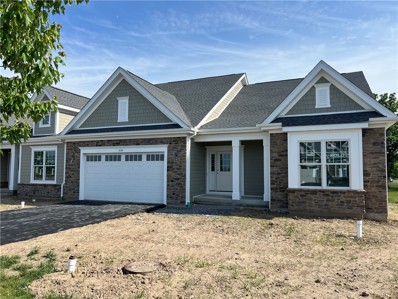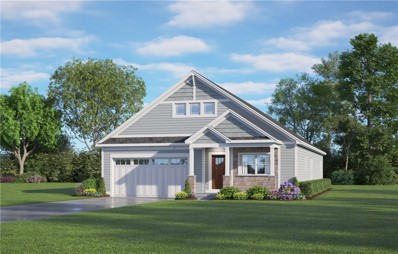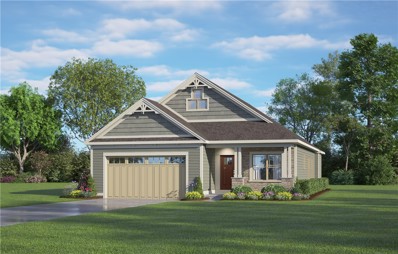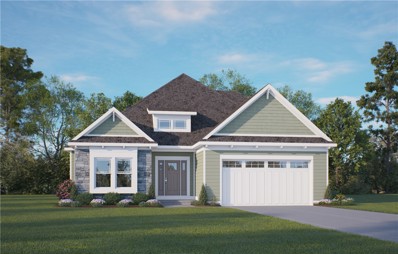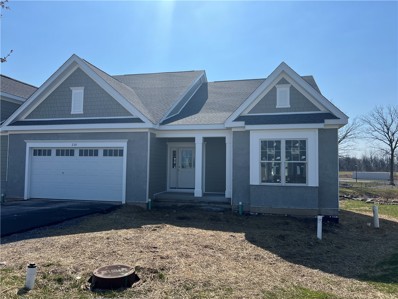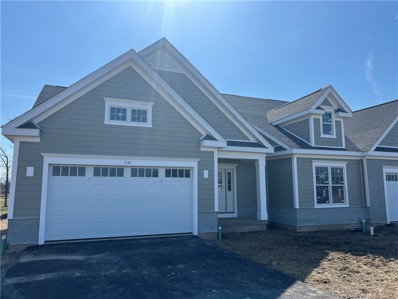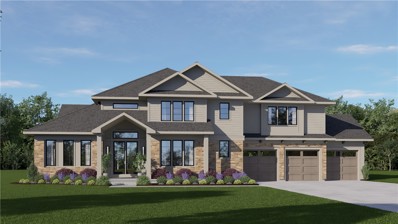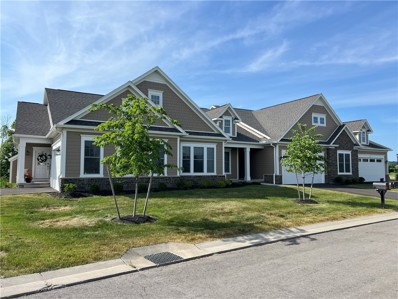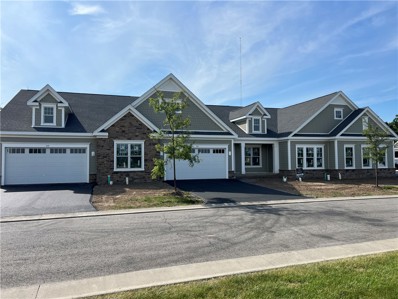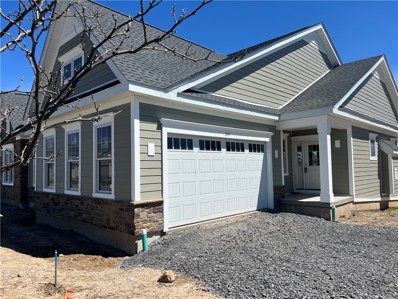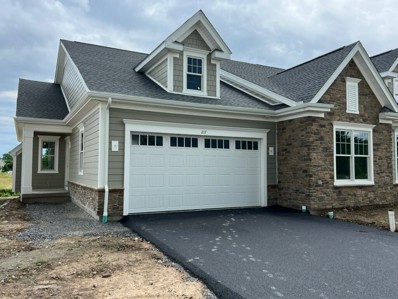Rochester NY Homes for Sale
$275,000
98 Seminole Way Rochester, NY 14618
- Type:
- Single Family
- Sq.Ft.:
- 1,751
- Status:
- NEW LISTING
- Beds:
- 3
- Lot size:
- 0.17 Acres
- Year built:
- 1920
- Baths:
- 2.00
- MLS#:
- R1545638
- Subdivision:
- Roselawn Sub
ADDITIONAL INFORMATION
Charming, Traditional 3 Bedroom Home (1,751 Sq. Ft) in the Heart of Brighton* Located in the Roselawn Neighborhood * This home has maintained in Original Character, Molding Trim & Archways throughout *Central Dining Rm overlooking an Amazing Sunken Family Room w/ Cathedral Wood Beamed Ceiling, Walls, Moldings & Trim, Two Ceiling Fans w/ Lighting illuminate the space. * Elegant Living Room w/ Fireplace w/ Wood Mantle & Ceramic Tile Hearth * A Rounded Archway & Doorway reflect the Workmanship of the Era * Surprisingly, the Eat-in Kitchen is larger than most homes of this Size and Era. All 3 Bedrooms are located on the Second Floor. The Main Bath is very Large. There is a Stairwell access to the Walk -up Attic through the third Bedroom. There is a Finished Area but that is left to your Imagination. There is a 2 Car Garage, and a Smaller Yard in Back. A Short Distance from Twelve Corners. Convenient access to amenities, shopping, schools & highways. Only permits supplied by the town are available. Open House on June 16 for 2 - 3:30 pm. Delayed Negotiations: Offers will be reviewed and considered on 6/19/24 at 3:00 pm. Make all offers good for at least 24 hours.
Open House:
Saturday, 6/15 12:00-2:00PM
- Type:
- Single Family
- Sq.Ft.:
- 2,331
- Status:
- NEW LISTING
- Beds:
- 4
- Lot size:
- 0.35 Acres
- Year built:
- 1959
- Baths:
- 3.00
- MLS#:
- R1544540
- Subdivision:
- South Meadowbrook Sec 03
ADDITIONAL INFORMATION
There are not enough words to describe this MEADOWBROOK DREAM! Everything about this PRISTINE home screams pride of ownership. Outstanding attention to detail throughout & all of the important updates!A stunning black & white EIK has a BFST bar, countless cabinets & pantry spaces, plus S/S appls including a special Bertazzoni gas range w/convection. Just beyond the EIK you will find a super mudroom, 1st fl laundry & sunny powder rm. An expansive liv rm features large windows, gas FP & adjoins a din rm w/access to screened porch overlooking backyard & refreshing in-ground pool! Upstairs includes a primary bedrm adjoining a full ba, plus 2 addl bedrms, all with great closets. A few steps down from the main level is a spacious & bright fam rm w/built-in cabinets & shelves, plus 4th bedrm & fabulous updated full bath. The BSMT is squeaky clean & dry & has great storage space. HDWD floors, central air, 2 car gar, generator hook up, covered front porch, replacement windows & GORGEOUS perennial gardens are only the beginning! Tear-off roof-'19, furnace, AC, driveway-'15. Open houses Fri 6/14 (5-7) & Sat 6/15 (12-2) Delayed negotiation form on file, please submit offers by 12pm on 6/18
$230,000
570 Edgewood Ave Rochester, NY 14618
Open House:
Sunday, 6/16 12:00-2:00PM
- Type:
- Single Family
- Sq.Ft.:
- 1,263
- Status:
- NEW LISTING
- Beds:
- 3
- Lot size:
- 0.24 Acres
- Year built:
- 1934
- Baths:
- 1.00
- MLS#:
- R1544829
- Subdivision:
- Warren Park
ADDITIONAL INFORMATION
Storybook cottage nestled in the heart of Brighton. This Cape style home boasts natural gum wood trim throughout with a beautifully updated kitchen. Two bedrooms up and a first floor bedroom for convenience. Enjoy entertaining on the cozy back porch, open back deck or take a walk down the stone pathway to the open fire pit! **DELAYED SHOWINGS UNTIL THURSDAY 6/13 AT 11AM**DELAYED NEGOTATIONS UNTIL TUESDAY 6/18 AT1PM**
$349,900
48 Glenhill Dr Rochester, NY 14618
Open House:
Sunday, 6/16 12:30-1:30PM
- Type:
- Single Family
- Sq.Ft.:
- 2,066
- Status:
- NEW LISTING
- Beds:
- 4
- Lot size:
- 0.4 Acres
- Year built:
- 1956
- Baths:
- 3.00
- MLS#:
- R1544854
- Subdivision:
- Evans Farm Sec 03
ADDITIONAL INFORMATION
Evans Farm beauty! Don’t pass up this 4 bedroom 2 1/2 bath colonial. Over $140,000 in upgrades. Refinished floors in living room and dining room. Completely remodeled kitchen with all new stainless-steel appliances. Living room with a wood-burning fireplace. Completely remodeled primary bedroom and primary bath. Partially finished lower level with playroom & built in bunkbeds & egress window. New double wide driveway with 2 1/2 car garage. Newer vinyl siding for a maintenance free home. Enjoy on those hot summer nights a three-season room looking out at a park like yard!! Don’t pass up this beautiful home. Delayed negotiations until 6/17 at 1pm.
$299,900
16 Brittany Cir Rochester, NY 14618
Open House:
Saturday, 6/15 11:00-12:30PM
- Type:
- Single Family
- Sq.Ft.:
- 1,866
- Status:
- NEW LISTING
- Beds:
- 3
- Lot size:
- 0.14 Acres
- Year built:
- 1988
- Baths:
- 3.00
- MLS#:
- R1542983
- Subdivision:
- Brittany Village
ADDITIONAL INFORMATION
Welcome to 16 Brittany Cir! This contemporary colonial is situated in a wonderful neighborhood and is conveniently located in the heart of Brighton. The home features a vaulted great room/dining room combo and offers a bedroom, full bathroom, and laundry on the main floor. Beautiful hardwoods greet you as you walk into the front door entry, and they continue in the breakfast nook and kitchen, which offers upgraded cabinets and granite counters! Upstairs you will find a vaulted owner's suite with walk-in closet, standalone shower & tub, as well as an additional bedroom with an en-suite bathroom. The large, dry basement offers flexibility for storage space, potential living space, and it also includes a bathroom plumbing rough-in. After a long day, take time to relax on the back deck or patio. Open House Saturday, June 15th from 11am to 12:30pm. Offers due Monday, June 17th at 11am. Please leave 24 hours to review all offers.
$675,000
161 Alpine Dr Rochester, NY 14618
Open House:
Saturday, 6/15 12:00-1:30PM
- Type:
- Single Family
- Sq.Ft.:
- 2,508
- Status:
- NEW LISTING
- Beds:
- 4
- Lot size:
- 0.31 Acres
- Year built:
- 1945
- Baths:
- 4.00
- MLS#:
- R1544385
- Subdivision:
- East Ave
ADDITIONAL INFORMATION
**Charm Galore in this 2508 sq ft Cape that doesn't look its size until you enter the house!!** Don't let the outside fool you!!! There was an addition in 2002* 4 Bedrooms with 3 bathrooms and 1 powder room* Huge Primary Suite and Bath* Living room with wood-burning fireplace opens to a formal dining room* Wait until you see this Family room...It's a WOW!* Beautiful Office off the Family room* Open the sliders and relax in the enclosed 3 season Sunroom too. ( not added in the sq ft ) * Exit to a quiet tree lined yard and deck !* The back roof & 6 inch gutters are 7 yrs old. *Walk to Universities and Pittsford Village, Erie Canal and restaurants on sidewalks! Expressways are a minute away! What more can you ask for? **OPEN HOUSE SATURDAY JUNE 15, 12-2** Delayed Negotiations 6/17/24 At 11 AM
- Type:
- Condo
- Sq.Ft.:
- 968
- Status:
- NEW LISTING
- Beds:
- 2
- Lot size:
- 0.08 Acres
- Year built:
- 1972
- Baths:
- 2.00
- MLS#:
- R1544783
- Subdivision:
- Townhomes/Eastbrookecondo
ADDITIONAL INFORMATION
Excellent opportunity to own in the sought after Eastbrooke community. With a minimal cosmetic investment you can reap the rewards and enjoy the comfort and amenities of Eastbrooke living. Enjoy the clubhouse, pool and tennis courts. Close to all major highways, restaurants, shopping, professional services, canal path for jogging and bicycling. Deep garage for additional storage. All appliances are included. Offers due by June 17th at noon. Negotiations to begin June 17th at 5:00. Please allow 24 hrs for review and consideration.
$375,000
20 Kilbourn Rd Rochester, NY 14618
Open House:
Saturday, 6/15 2:00-4:00PM
- Type:
- Single Family
- Sq.Ft.:
- 1,612
- Status:
- NEW LISTING
- Beds:
- 2
- Lot size:
- 0.48 Acres
- Year built:
- 1954
- Baths:
- 2.00
- MLS#:
- R1544660
- Subdivision:
- East Ave Estates
ADDITIONAL INFORMATION
RANCH at Entrance of Oak Hill Country Club Chapin Way. 2 Bedrooms and 1 1/2 Baths. Large Living Room. Upgraded Appliances. Desk Area. Laundry. Formal Dining Room could be 3rd Bedroom. Large Bedrooms. Upgraded Full Bath plus Powder Room. Eat in Kitchen. Appliances are included. Flagstone raised Patio. 2 car Garage. Fenced large side and back Yard. Double wide Driveway. Auction June 22, 2024 at 11:00 A. M. Closing 7/31/2024 is desired. Buyer must provide a Pre-Qualification Letter with Proof of Funds for 10 % Non refundable Deposit for winning Bidder. .48 acre 103x203 Fenced in back for privacy.
- Type:
- Condo
- Sq.Ft.:
- 1,680
- Status:
- Active
- Beds:
- 3
- Lot size:
- 0.14 Acres
- Year built:
- 1983
- Baths:
- 3.00
- MLS#:
- R1542289
- Subdivision:
- French Woods
ADDITIONAL INFORMATION
Move In Ready END UNIT Brighton Townhome with NO HOA! Fantastic Location only minutes from everything! Newly and Professionaly painted throughout living room, kitchen and primary bedroom. Main living space offers beautiful hardwood floors and dining space opening up to a very private paver patio. First floor powder room, Large Kitchen with off-white cabinetry and granite countertops. Upstairs offers TWO FULL BATHS! Primary Bedroom freshly painted with a huge walk in closet and full bathroom. Second bathroom freshly painted with updated vanity. All very large and generously sized bedrooms with tons of closet space. Basement features a partially finsihed rec room with a large storage/laundry room. Full tear off roof new in 2021 and new driveway done in 2022!
$695,000
1 Creekside Ln Rochester, NY 14618
- Type:
- Single Family
- Sq.Ft.:
- 3,144
- Status:
- Active
- Beds:
- 5
- Lot size:
- 0.81 Acres
- Year built:
- 1952
- Baths:
- 5.00
- MLS#:
- R1541471
- Subdivision:
- Jenkins Sub
ADDITIONAL INFORMATION
Prepare to be impressed! Luxurious perfection in the heart of Pittsford, located just steps from Oak Hill CC. This 5-bedroom 3.5 bath mid-century home boasts a stunning oversized family rm, completely remodeled gourmet chef’s kitchen w/WOLF maple cabinetry, commercial appliances & granite counters, breakfast and beverage center, matching Marvel wine cooler and refrigerator, 36” Viking Professional range w/ 950 CFM hood, Frigidaire Professional 32” counter depth freezer and matching separate refrigerator, gleaming hardwoods and shines with natural light. Additional features include gas fireplace, in-law possibilities with a new bedroom suite in basement w/ 2nd set of dedicated stairs and full bath with huge two-headed shower and marble tile (plus 2nd kitchen in basement), spacious outdoor patios with electric are perfect for entertaining. 2 Laundry areas – one on the 1st floor and one in the basement. New driveway in 2022 for as many as 12 cars plus attached 2-car garage. All of this, situated on nearly a 1-acre Park Like yard which is conveniently located to the village of Pittsford and 490…SF differs from tax records due to fam rm addition.
$239,900
321 Sunset Ct Rochester, NY 14618
- Type:
- Single Family
- Sq.Ft.:
- 1,250
- Status:
- Active
- Beds:
- 4
- Lot size:
- 0.2 Acres
- Year built:
- 1948
- Baths:
- 1.00
- MLS#:
- R1542137
- Subdivision:
- Elmwood Estates Resub
ADDITIONAL INFORMATION
Great open layout all new upgrades within 3 years; roof, siding, kitchen, bath, furnace, water heater, driveway, new cement garage door. Beautiful white kitchen with quartz countertops and full stainless steel overlooking town owned green space. Vinyl windows and central air add to the comfort of this beautiful home.
$799,900
260 Kilbourn Rd Rochester, NY 14618
- Type:
- Single Family
- Sq.Ft.:
- 1,899
- Status:
- Active
- Beds:
- 3
- Lot size:
- 0.44 Acres
- Year built:
- 1950
- Baths:
- 3.00
- MLS#:
- R1532333
ADDITIONAL INFORMATION
Ranch on 4th hole of Oak Hill Country Club's East Course! 90' wide lot 228 Feet deep! Eat-in kitchen, formal dining room. Living room overlooks 4th hole and 6th Green of East course & Club House. Library, Family Room, 1st Floor 2 Bedrooms 1.5 baths. 2nd floor bedroom & full bath. Deck. Delayed Negotiations-No negotiations will take place until Monday April 22, 2024 at 6:00 P. M.. Home is available. Lister is Owner. THE VIEW will be very special. The Club House and the 4th Hole and 6th Green. You see also the 2 Cottages. Be ready for 2027 PGA Men's Amature Golf Tournament.
$1,185,000
4 New England Dr Rochester, NY 14618
- Type:
- Single Family
- Sq.Ft.:
- 4,970
- Status:
- Active
- Beds:
- 5
- Lot size:
- 0.72 Acres
- Year built:
- 2012
- Baths:
- 5.00
- MLS#:
- R1530315
- Subdivision:
- New England Village
ADDITIONAL INFORMATION
Step into luxury with this stunning newer colonial located within walking distance to Pittsford Village & the Erie Canal. Nestled in a tranquil neighborhood, this home boasts expansive rooms and contemporary amenities, offering a seamless blend of classic colonial architecture and modern functionality. Entertain effortlessly in the 2-story gourmet kitchen featuring high-end stainless steel appliances, granite counters with custom wood tile backsplash, walk-in pantry, and a center island perfect for culinary creations. Experience the comfort of oversized living spaces, including a grand Living room with gas fireplace & wet bar, and a gracious formal Dining room. Embrace flexible living with a 1st floor Office/Bedroom with ensuite bath; adjacent Mud room/kitchenette; Wine vault with barreled ceiling; 2nd floor loft. The laundry room, 4 bedrooms & 3 full baths are located upstairs, including a guest suite with private bath & a substantial primary suite with cathedral ceiling, walk-in closet & ensuite with double shower. Relax and unwind in the expansive backyard oasis, with a fully fenced yard, complete with stone patio & gas firepit, perfect for hosting gatherings.
- Type:
- Condo
- Sq.Ft.:
- 2,163
- Status:
- Active
- Beds:
- 3
- Lot size:
- 0.05 Acres
- Year built:
- 2024
- Baths:
- 2.00
- MLS#:
- R1524375
- Subdivision:
- Brewerton Condo
ADDITIONAL INFORMATION
Remarks: The "Reserve at the Erie Canal" is open for business! Condos or single family living in an ultra-convenient Brighton location near U of R, all Brighton amenities, Rochester International Airport and major thorough fares. Condo zoning equates to extremely reasonable taxes, value packed HOA fee includes ext maintenance among other amenities and access to Erie Canal walking/cycling path. The club house is a lifestyle to itself and OPEN FOR RESIDENCES use. Here's what you get, Theatre room, wine cellar with individual secure storage bins, sauna, fitness center, men and women's locker rooms, hot tub, gathering rooms, library and there is more! There is access to a "staycation" style saltwater pool/patio area, outdoor bar/grilling area, fire pit and hot tub. The Reserve offers low traffic streets and ponds with fountains, its not unusual to see wildlife as you enjoy morning/evening walks. Popular 2163 sq ft "Windsor" Model, 3 bedrooms 2 full baths, High ceiling basement with egress window and large paned glass windows offer the potential of high quality living space, Full bath plumbing roughed in just in case!
- Type:
- Condo
- Sq.Ft.:
- 2,097
- Status:
- Active
- Beds:
- 3
- Lot size:
- 0.05 Acres
- Year built:
- 2024
- Baths:
- 2.00
- MLS#:
- R1524374
- Subdivision:
- Brewerton Condo
ADDITIONAL INFORMATION
Remarks: 2097 sf ft "Britannia" model, 2/3 bedrooms on 1st floor, wide open floor plan, gas fireplace, central air. The "Reserve at the Erie Canal" is open for business! Condos or single family living in an ultra-convenient Brighton location near U of R, all Brighton amenities, Rochester International Airport and major thorough fares. Condo zoning equates to extremely reasonable taxes, value packed HOA fee includes ext maintenance among other amenities and access to Erie Canal walking/cycling path. The clubhouse is a lifestyle to itself, Here's what you get, Theatre room, wine cellar with individual secure storage bins, sauna, fitness center, men and women's locker rooms, hot tub, gathering rooms, library and there is more! There is access to a "staycation" style saltwater pool/patio area, outdoor bar/grilling area, fire pit and hot tub. The Reserve offers low traffic streets and ponds with fountains, its not unusual to see wildlife as you enjoy morning/evening walks. Trying to beat the cable bill? Its included along with high speed internet through Spectrum.
- Type:
- Single Family
- Sq.Ft.:
- 2,063
- Status:
- Active
- Beds:
- 2
- Lot size:
- 0.18 Acres
- Year built:
- 2024
- Baths:
- 2.00
- MLS#:
- R1526439
- Subdivision:
- The Reserve/ Fort Plain
ADDITIONAL INFORMATION
Brighton’s Best Kept Secret- The “Reserve at the Erie Canal" is open for business! Marrano Homes proudly presents the Patio B Manor. This home is currently under construction, and will be move in ready this Summer! The Patio B Manor is located in the Single-Family Home Section in Fort Plain. This 2,000+ sq ft ranch is what you have been waiting for! Get ready to fall in love with custom kitchen layout, quartz countertops, built in cubby in mudroom, wainscoting and hardwood floors throughout the home. Living room features, open basement entry, fireplace and 9’ ceilings, Relax in the Sun room with vaulted ceilings and pocket French doors. Primary Suite features, walk in closet and Spa Walk in Shower. This home boasts Hardie Board Siding with cultured stone accents, Marvin Windows, full basement with egress window, Landscaping and Sprinkler system. Other amenities include access to Erie Canal walking/cycling path. Single family living in an ultra-convenient Brighton location near U of R, all Brighton amenities, Rochester International Airport. Visit our office at the Clubhouse Mon-Wed, Sat & Sun 1:00pm-5:00pm. (Interior Pictures are of a similar home. Taxes are TBD.)
- Type:
- Single Family
- Sq.Ft.:
- 2,057
- Status:
- Active
- Beds:
- 2
- Lot size:
- 0.18 Acres
- Year built:
- 2024
- Baths:
- 2.00
- MLS#:
- R1526501
- Subdivision:
- The Reserve/ Fort Plain
ADDITIONAL INFORMATION
Brighton’s Best Kept Secret- The “Reserve at the Erie Canal" is open for business! This Patio A Manor is a “To be built” home and is located in the Single-Family Home Section in Fort Plain. Get ready to fall in love with open kitchen layout, quartz countertops and hardwood floors. The Living room features a Cathedral Shed ceiling, fireplace and 9’ ceilings. Primary Suite feature ceramic tile shower, double sinks and walk in closet. This home boasts a Sunroom, 20' x 11' Loft, Hardie Board Siding with cultured stone accents, Marvin Windows, full basement with egress window, Landscaping and Sprinkler system. Other amenities include access to Erie Canal walking/cycling path. Single family living in an ultra-convenient Brighton location near U of R, all Brighton amenities, Rochester International Airport. Visit our office at the Clubhouse Mon-Wed, Sat & Sun 1:00pm-5:00pm. (Interior Pictures are of a similar home. Taxes are TBD.)
$1,175,000
4 St Johnsville Trl Rochester, NY 14618
- Type:
- Single Family
- Sq.Ft.:
- 2,812
- Status:
- Active
- Beds:
- 3
- Lot size:
- 0.18 Acres
- Year built:
- 2024
- Baths:
- 3.00
- MLS#:
- R1526479
- Subdivision:
- The Reserve/ Fort Plain
ADDITIONAL INFORMATION
The “Reserve at the Erie Canal" is open for business! Marrano Homes proudly presents the Avalon Manor. This home is currently under construction, and will be move in ready this Summer! Get ready to fall in love with custom kitchen layout with stacked cabinets, built in bench seating and quartz countertops. Living room features fireplace with built in bookcases and vaulted ceilings. The Sun room boasts vaulted ceilings with Maple beams. Primary Suite features sitting area, Walk in Shower with curb less entry, 7’ Soaking tub and enclosed commode. Upstairs features a guest suite with 2 bedrooms, full bathroom plus loft space with built in desk. Other amenities include 22’ x 11’ covered rear porch, Hardie Board Siding with cultured stone accents, Marvin Windows, full basement with egress window, Landscaping and Sprinkler system. Enjoy the access to Erie Canal walking/cycling path. Single family living in an ultra-convenient Brighton location near U of R, all Brighton amenities, Rochester International Airport. Visit our office at the Clubhouse Mon-Wed, Sat & Sun 1:00pm-5:00pm. (Interior Pictures are of a similar home. Taxes are TBD.)
- Type:
- Single Family
- Sq.Ft.:
- 2,097
- Status:
- Active
- Beds:
- 3
- Lot size:
- 0.05 Acres
- Year built:
- 2023
- Baths:
- 2.00
- MLS#:
- R1524672
- Subdivision:
- Brewerton Condo
ADDITIONAL INFORMATION
2097 sf ft "Britannia" model, 2/3 bedrooms on 1st floor, wide open floor plan, gas fireplace, central air. The "Reserve at the Erie Canal" is open for business! Condos or single family living in an ultra-convenient Brighton location near U of R, all Brighton amenities, Rochester International Airport and major thorough fares. Condo zoning equates to extremely reasonable taxes, value packed HOA fee includes ext maintenance among other amenities and access to Erie Canal walking/cycling path. The clubhouse is a lifestyle to itself, Here's what you get, Theatre room, wine cellar with individual secure storage bins, sauna, fitness center, men and women's locker rooms, hot tub, gathering rooms, library and there is more! There is access to a "staycation" style saltwater pool/patio area, outdoor bar/grilling area, fire pit and hot tub. The Reserve offers low traffic streets and ponds with fountains, its not unusual to see wildlife as you enjoy morning/evening walks. Trying to beat the cable bill? Its included along with high speed internet through Spectrum.
- Type:
- Condo
- Sq.Ft.:
- 2,163
- Status:
- Active
- Beds:
- 3
- Lot size:
- 0.05 Acres
- Year built:
- 2023
- Baths:
- 2.00
- MLS#:
- R1524682
ADDITIONAL INFORMATION
The "Reserve at the Erie Canal" is open for business! Condos or single family living in an ultra-convenient Brighton location near U of R, all Brighton amenities, Rochester International Airport and major thorough fares. Condo zoning equates to extremely reasonable taxes, value packed HOA fee includes ext maintenance among other amenities and access to Erie Canal walking/cycling path. The club house is a lifestyle to itself and OPEN FOR RESIDENCES use. Here's what you get, Theatre room, wine cellar with individual secure storage bins, sauna, fitness center, men and women's locker rooms, hot tub, gathering rooms, library and there is more! There is access to a "staycation" style saltwater pool/patio area, outdoor bar/grilling area, fire pit and hot tub. The Reserve offers low traffic streets and ponds with fountains, its not unusual to see wildlife as you enjoy morning/evening walks. Popular 2163 sq ft "Windsor" Model, 3 bedrooms 2 full baths, High ceiling basement with egress window and large paned glass windows offer the potential of high quality living space, Full bath plumbing roughed in just in case!
$1,600,000
5 Pendleton Hl Rochester, NY 14618
- Type:
- Single Family
- Sq.Ft.:
- 3,999
- Status:
- Active
- Beds:
- 4
- Year built:
- 2024
- Baths:
- 4.00
- MLS#:
- R1523127
- Subdivision:
- The Reserve/ Waterford
ADDITIONAL INFORMATION
Brighton’s Best Kept Secret- The “Reserve at the Erie Canal" is open for business! Marrano Homes proudly presents the Nobelcrest. This well-appointed home catering to modern buyers. Featuring almost 4,000 sq ft of main living space showcases 18’ ceilings, First Floor Primary Suite, A stunning kitchen with a 10-foot island and a walk-in pantry awaits. The spacious dinette opens to a family room, creating an ideal space for gatherings. Both the family room and dining area feature bi-fold glass sliding doors that lead to the covered rear patio. This home boasts Hardie Board Siding with cultured stone accents, Marvin Windows, Quartz Countertops. The club house is a lifestyle to itself! Theatre room, wine cellar, sauna, fitness center, men and women's locker rooms, hot tub, gathering rooms, library, saltwater pool/patio area, outdoor bar/grilling area, fire pit and hot tub. Other amenities include access to Erie Canal walking/cycling path. Single family living in an ultra-convenient Brighton location near U of R, all Brighton amenities, Rochester International Airport. Visit our office at the Clubhouse Mon-Wed, Sat & Sun 1:00pm-5:00pm. ( Taxes are TBD)
- Type:
- Single Family
- Sq.Ft.:
- 1,422
- Status:
- Active
- Beds:
- 2
- Lot size:
- 0.05 Acres
- Year built:
- 2023
- Baths:
- 2.00
- MLS#:
- R1523244
- Subdivision:
- Brewerton Condo
ADDITIONAL INFORMATION
The "Reserve at the Erie Canal" is open for business! Condos or single family living in an ultra-convenient Brighton location near U of R, all Brighton amenities, Rochester International Airport and major thorough fares. Condo zoning equates to extremely reasonable taxes, value packed HOA fee includes ext maintenance among other amenities and access to Erie Canal walking/cycling path. The club house is a lifestyle to itself! Here's what you get, Theatre room, wine cellar with individual secure storage bins, sauna, fitness center, men and women's locker rooms, hot tub, gathering rooms, library and there is more! There is access to a "staycation" style saltwater pool/patio area, outdoor bar/grilling area, fire pit and hot tub. The Reserve offers low traffic streets and ponds with fountains, itsnot unusual to see wildlife as you enjoy morning/evening walks.
- Type:
- Single Family
- Sq.Ft.:
- 1,754
- Status:
- Active
- Beds:
- 2
- Lot size:
- 0.05 Acres
- Year built:
- 2023
- Baths:
- 2.00
- MLS#:
- R1523239
- Subdivision:
- Brewerton Condo
ADDITIONAL INFORMATION
The "Reserve at the Erie Canal" is open for business! Condos or single family living in an ultra-convenient Brightonlocation near U of R, all Brighton amenities, Rochester International Airport and major thorough fares. Condo zoningequates to extremely reasonable taxes, value packed HOA fee includes ext maintenance among other amenities andaccess to Erie Canal walking/cycling path. The club house is a lifestyle to itself! Here's what you get, Theatre room,wine cellar with individual secure storage bins, sauna, fitness center, men and women's locker rooms, hot tub,gathering rooms, library and there is more! There is access to a "staycation" style saltwater pool/patio area,outdoor bar/grilling area, fire pit and hot tub. The Reserve offers low traffic streets and ponds with fountains, itsnot unusual to see wildlife as you enjoy morning/evening walks.
- Type:
- Single Family
- Sq.Ft.:
- 1,754
- Status:
- Active
- Beds:
- 2
- Lot size:
- 0.05 Acres
- Year built:
- 2023
- Baths:
- 2.00
- MLS#:
- R1523274
- Subdivision:
- Brewerton Condo
ADDITIONAL INFORMATION
The "Reserve at the Erie Canal" is open for business! Condos or single family living in an ultra-convenient Brighton location near U of R, all Brighton amenities, Rochester International Airport and major thorough fares. Condo zoning equates to extremely reasonable taxes, value packed HOA fee includes ext maintenance among other amenities and access to Erie Canal walking/cycling path. The club house is a lifestyle to itself! Here's what you get, Theatre room, wine cellar with individual secure storage bins, sauna, fitness center, men and women's locker rooms, hot tub, gathering rooms, library and there is more! There is access to a "staycation" style saltwater pool/patio area, outdoor bar/grilling area, fire pit and hot tub. The Reserve offers low traffic streets and ponds with fountains, its not unusual to see wildlife as you enjoy morning/evening walks.
- Type:
- Single Family
- Sq.Ft.:
- 1,617
- Status:
- Active
- Beds:
- 2
- Lot size:
- 0.05 Acres
- Year built:
- 2023
- Baths:
- 2.00
- MLS#:
- R1523263
- Subdivision:
- Brewerton Condo
ADDITIONAL INFORMATION
Welcome to "The Reserve at the Erie Canal" The Chatsworth model, 1617 sq ft single story condo, 2 bedrooms 2 bath, spacious lower level offers plenty of natural light and egress window for high quality expansion, 1st floor laundry, porch, Ultra-convenient Brighton location near U of R, all Brighton amenities, Rochester International Airport and major thorough fares. CONDO ZONING EQUATES TO EXTREMELY REASONABLE TAXES, value packed HOA fee includes ext maintenance among other amenities bordered by the Erie Canal walking/cycling path. The club house is a lifestyle to itself! Here's what you get, Theatre room, wine cellar with individual secure storage bins, sauna, fitness center, men and women's locker rooms, hot tub, gathering rooms, library and there is more! There is access to a "staycation" style saltwater pool/patio area, outdoor bar/grilling area, fire pit and hot tub. The Reserve offers low traffic streets and ponds with fountains. Property will be available for closing and possession 9/1/24

The data relating to real estate on this web site comes in part from the Internet Data Exchange (IDX) Program of the New York State Alliance of MLSs (CNYIS, UNYREIS and WNYREIS). Real estate listings held by firms other than Xome are marked with the IDX logo and detailed information about them includes the Listing Broker’s Firm Name. All information deemed reliable but not guaranteed and should be independently verified. All properties are subject to prior sale, change or withdrawal. Neither the listing broker(s) nor Xome shall be responsible for any typographical errors, misinformation, misprints, and shall be held totally harmless. Per New York legal requirement, click here for the Standard Operating Procedures. Copyright © 2024 CNYIS, UNYREIS, WNYREIS. All rights reserved.
Rochester Real Estate
The median home value in Rochester, NY is $220,900. This is higher than the county median home value of $145,000. The national median home value is $219,700. The average price of homes sold in Rochester, NY is $220,900. Approximately 73.42% of Rochester homes are owned, compared to 22.55% rented, while 4.04% are vacant. Rochester real estate listings include condos, townhomes, and single family homes for sale. Commercial properties are also available. If you see a property you’re interested in, contact a Rochester real estate agent to arrange a tour today!
Rochester, New York 14618 has a population of 22,955. Rochester 14618 is more family-centric than the surrounding county with 33.75% of the households containing married families with children. The county average for households married with children is 27.04%.
The median household income in Rochester, New York 14618 is $93,309. The median household income for the surrounding county is $55,272 compared to the national median of $57,652. The median age of people living in Rochester 14618 is 40.4 years.
Rochester Weather
The average high temperature in July is 81 degrees, with an average low temperature in January of 17.6 degrees. The average rainfall is approximately 34.5 inches per year, with 99.5 inches of snow per year.
