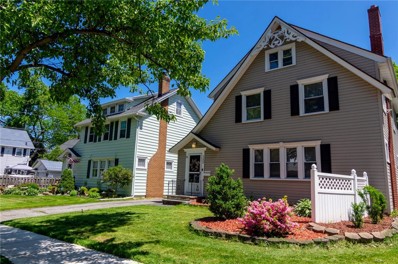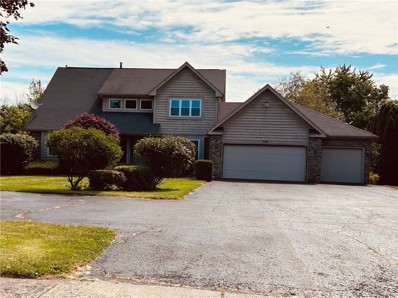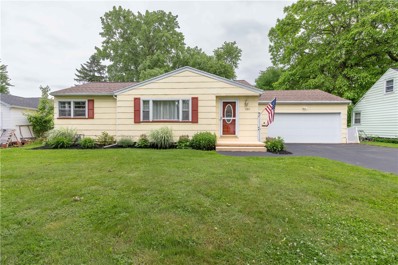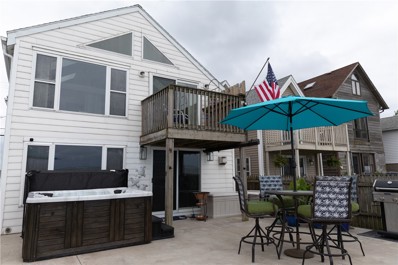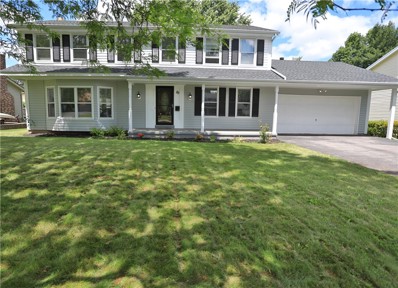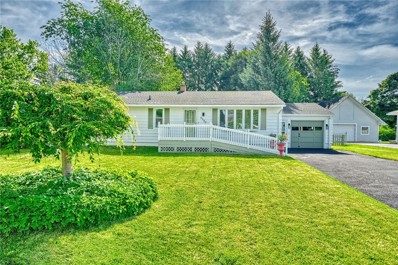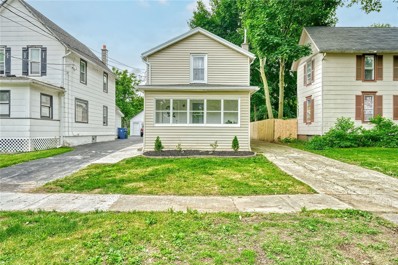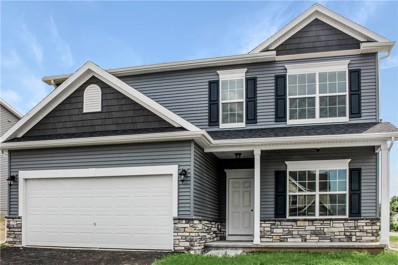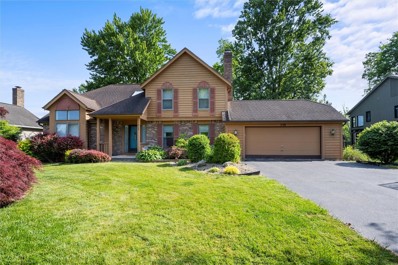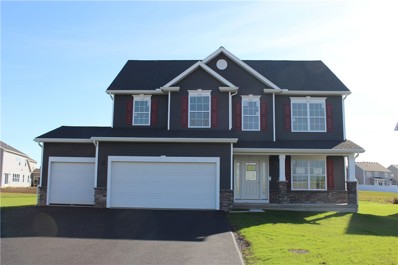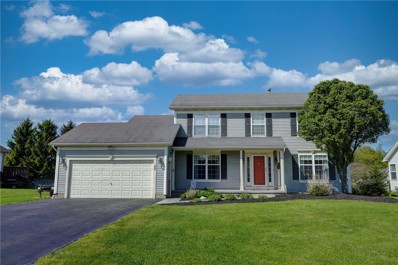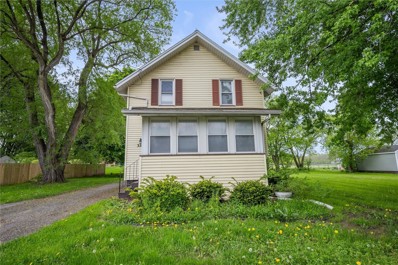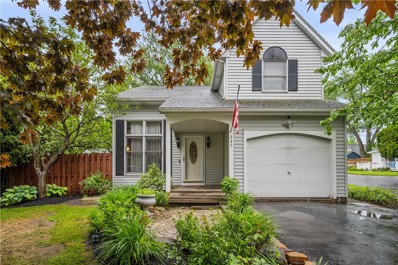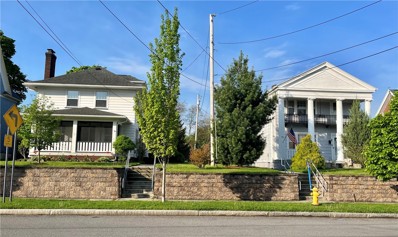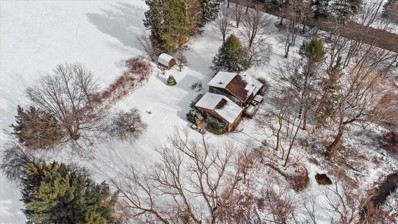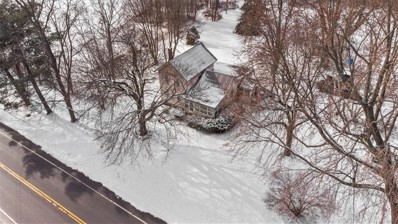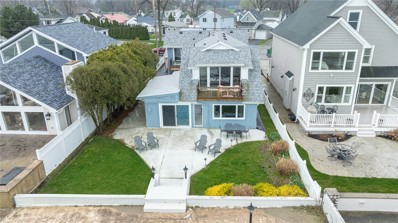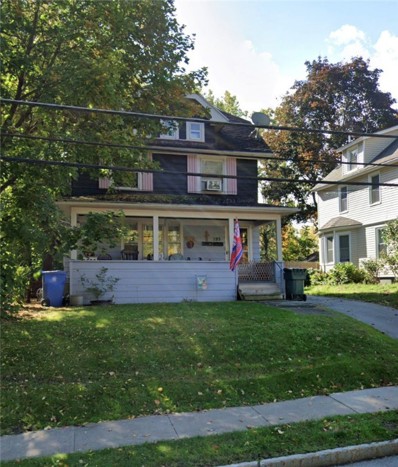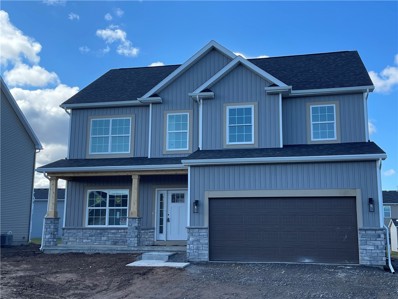Rochester NY Homes for Sale
$220,000
132 Falleson Rd Rochester, NY 14612
- Type:
- Single Family
- Sq.Ft.:
- 1,560
- Status:
- NEW LISTING
- Beds:
- 4
- Lot size:
- 0.12 Acres
- Year built:
- 1926
- Baths:
- 2.00
- MLS#:
- R1545527
- Subdivision:
- Lakedale
ADDITIONAL INFORMATION
WELCOME HOME in the highly sought-after Turning Point Park Neighborhood! Charming colonial on a quaint street tucked away but close to all the amenities. Updated kitchen, with SS appliances. Practical layout, starting with enormous mud room, moving into living room with a charming fireplace and a spacious dining room. Fresh, neutral paint throughout and original hardwoods in good shape in most of the house. 3 bedrooms on second floor with a full remodeled bathroom, 4 th bedroom on 3rd floor with custom built-ins to maximize the space. Additional room in finished, walk out basement, could be a play room or an office. All appliances stay, including washer and dryer. Sizeable fully fenced in yard, low maintenance landscaping out front. New roof, new sump pump, new AC, gutters, new dryer all in 2023. Furnace and H20 tank only few years old and regularly maintained. Original details like gable bracket, gumwood trim, glass door built ins are in perfect condition. MOVE IN READY!!!
$229,900
386 Long Pond Rd Greece, NY 14612
- Type:
- Single Family
- Sq.Ft.:
- 2,312
- Status:
- NEW LISTING
- Beds:
- 3
- Lot size:
- 0.46 Acres
- Year built:
- 1990
- Baths:
- 3.00
- MLS#:
- R1545083
ADDITIONAL INFORMATION
Please use Showing Time service for all showing requests. Call/Text Jennifer powers at 585-313-7388 with any questions. Only permits on file to be provided. Delayed showings set for 6/26 at 9am with Delayed Negotiations set for 7/1 . SUBMIT OFFERS to Jennifer.powers1184@gmail.com - Please allow 24 hours for life of offer, thank you!
$159,900
280 Armstrong Rd Greece, NY 14612
- Type:
- Single Family
- Sq.Ft.:
- 930
- Status:
- NEW LISTING
- Beds:
- 3
- Lot size:
- 0.27 Acres
- Year built:
- 1948
- Baths:
- 2.00
- MLS#:
- R1542412
- Subdivision:
- Sunny Stream Park Sec 02
ADDITIONAL INFORMATION
WOW!!! 3 BEDROOM RANCH SITTING ON A BEAUTIFUL PARKLIKE YARD IN GREECE. GLEAMING HARDWOODS THROUGHOUT AND LAMINATE FLOORING IN THE MASTER BEDROOM. ALL APPLIANCES STAYING WITH THE PROPERTY. WHIRLPOOL TUB IN THE MAIN BATH AND LARGE CLOSETS IN THE BEDROOMS. DRY BASEMENT THAT WOULD MAKE A GREAT REC ROOM FOR THE KIDS.A HUGE 2 CAR ATTACHED GARAGE WITH AN OVERHEAD DOOR TO THE FENCED IN BACKYARD! THE GARAGE FLOOR HAS BEEN EPOXIED FOR EASY CLEAN UPS. THIS HOME HAS BEEN WELL MAINTAINED AND CARED FOR FOR THE LAST 40 YEARS. PUBLIC PLAYGROUND WITH NEWER AMENITIES A SHORT WALK DOWN THE STREET. DELAYED SHOWINGS UNTIL THURSDAY JUNE 13, 2024 AT 11:00 am AND DELAYED NEGOTIATIONS UNTIL TUESDAY JUNE 18, 2024 AT 12:00 NOON.
$399,900
3107 Edgemere Dr Greece, NY 14612
- Type:
- Single Family
- Sq.Ft.:
- 1,700
- Status:
- NEW LISTING
- Beds:
- 3
- Lot size:
- 0.07 Acres
- Year built:
- 1925
- Baths:
- 3.00
- MLS#:
- R1544687
- Subdivision:
- Town/Greece
ADDITIONAL INFORMATION
Impressive lake front home w/many dynamic features. Water frontage on Lake Ontario and Cranberry Pond. Huge primary suite w/bath, gas fireplace, 2 skylights, cathedral ceilings. Slider to private deck. Pull down stairs accesses attic (future bonus room). View of Cranberry Pond off 2nd & 3rd bedrooms. Home was originally built w/2-car integral garages. Now 2nd bay is part foyer & workshop. One bay remaining. Entertain on your huge patio on lake side w/privacy awning (retractable). Built-in aluminum ladder to access the water off your solid engineered breakwall. Gas 40" stove, new laminate flooring in living room w/gas fireplace, beamed ceiling. Roof approx. 12 years. Delayed Showings 6/11-16. 9am-7pm. Open House Friday, June 14 from 5:30-7:00 pm. Offers due Monday, June 17 at 4pm. SQFT included 3rd floor loft area.
$299,900
85 Roxwood Dr Greece, NY 14612
- Type:
- Single Family
- Sq.Ft.:
- 2,090
- Status:
- NEW LISTING
- Beds:
- 4
- Lot size:
- 0.35 Acres
- Year built:
- 1978
- Baths:
- 3.00
- MLS#:
- R1544231
- Subdivision:
- Northwood Sub Seciion 2
ADDITIONAL INFORMATION
Beautifully maintained, this pristine, 4 bed 2.5 bath quintessential colonial features a contemporary & spacious open floor plan. Abundant natural light emphasizes the crisp, clean décor throughout. Enjoy entertaining family and friends in the family room. Take the chill off & relax by the fireplace. The kitchen has new appliances, a breakfast bar and room for a traditional table and chairs. The formal dining room is perfect for serving those special meals. Step through the sliders to relax on the deck & enjoy those warm summer evenings. The 2nd floor offers the primary suite and 3 spacious bedrooms. The lower level could be finished for additional living space, imagine a playroom, game, craft or media room. 2 years young HVAC system, Hot water, and (tear off) roof! Located close to schools, shopping, dining & entertainment, this property is truly move-in ready! Delayed Showings and Neg. on file. Showings to begin Wed 6/12/24 at 9am Offers will be reviewed on Monday 6/17/24 @ 5pm
$219,900
4580 Dewey Ave Greece, NY 14612
- Type:
- Single Family
- Sq.Ft.:
- 1,512
- Status:
- NEW LISTING
- Beds:
- 3
- Lot size:
- 0.28 Acres
- Year built:
- 1957
- Baths:
- 1.00
- MLS#:
- R1544059
- Subdivision:
- Dewey Crest Sec 02
ADDITIONAL INFORMATION
Welcome to the beautifully remodeled ranch-style house! The exterior has been freshly painted, and the roof has been replaced for added peace of mind. Step inside to discover modern upgrades throughout. The entire house has been freshly painted and features stain-resistant luxury vinly flooring. Brand new electrical outlets, light switches, and wood trim add a touch of elegance. The kitchen boasts all-new shaker cabinets and a stunning butcher block island.The bathroom is a luxurious sanctuary with Italian tile, a floating vanity, and Bluetooth-enabled lights.This house is also Handicapped accessible, with wide doorways, ramps and an accessible bathroom.The basement has been weatherproofed and waterproofed, and the garage features new epoxy floors. This turn-key home is ready for you!SHOWINGS BEGIN on MON 6/10 – OFFERS DUE/DELAYED NEGOTIATIONS on MON 6/17 @ 5PM - PLEASE MAKE LIFE OF OFFER MON JUNE/17 @ 3PM - SELLER’S PREFERRED CLOSING DATE IS AS SOON AS POSSIBLE. Open Saturday 1pm-to 4pm
$149,900
183 Stutson St Rochester, NY 14612
- Type:
- Single Family
- Sq.Ft.:
- 1,170
- Status:
- NEW LISTING
- Beds:
- 2
- Lot size:
- 0.1 Acres
- Year built:
- 1900
- Baths:
- 2.00
- MLS#:
- R1543887
- Subdivision:
- Allen
ADDITIONAL INFORMATION
Charlotte Colonial Charmer! So.Much.NEW! All you will need to do is unpack in this beautifully updated 2 bedroom and 2 full bath home ~ Enjoy your morning coffee on the peaceful & delightful enclosed front porch ~ Spend evenings in the light and bright, cozy living room ~ Show stopping, spacious kitchen features tile floor, recessed lighting, oversized stainless sink, stainless steel appliances (included), and window into the formal dining room w/ breakfast bar for easy entertaining ~ First floor full bathroom includes FIRST FLOOR LAUNDRY, tile floor and stand up shower (brand new washer & dryer included)! 2 Spacious Bedrooms upstairs with AMAZING walk in closets and adjoining bathroom, vaulted ceilings & ceiling fans ~ This home was renovated from the studs to give you peace of mind for years to come ~ NEW Roof ~ NEW plumbing ~ NEW Electrical ~ NEW Ductwork ~ Some new windows ~ Low maintenance vinyl siding ~ 2 car garage ~ New concrete walkway ~ Fresh landscaping ~ Amazing location near the lake, walking distance to local favorite restaurants, Abbots Ice Cream, Ontario Beach Park, Boardwalk, Pier, and the Genesee Riverway Trail!
$404,800
153 Falkirk Pl Greece, NY 14612
- Type:
- Single Family
- Sq.Ft.:
- 2,102
- Status:
- Active
- Beds:
- 4
- Lot size:
- 0.19 Acres
- Baths:
- 3.00
- MLS#:
- R1540413
- Subdivision:
- Regency Park Phase 4
ADDITIONAL INFORMATION
With four bedrooms in the upstairs, two full baths, and one half bath throughout the home, the Westcott boasts plenty of room for the family at an exclusive, affordable price. The first floor includes a huge great room, study, and open kitchen/dining room. On the second floor, the master bedroom has both a master bath and a large walk-in closet, while the other bedrooms each have their own closets and share another full bath. Located off Janes Road near Island Cottage Road in the Town of Greece, Regency Park is a single-family home neighborhood with no homeowners’ association fee. The community features streetlights and sidewalks throughout and is conveniently located just two miles away from Route 390 and a quick five minute drive to Wegmans. For bike riders, Regency Park is a fabulous choice, given its proximity to the I-390 bike path with access to Charlotte and Ridge Road. Photos are for illustration purposes and may show upgrades and extras. Assessment is a partial assessment.
$299,888
218 Brush Creek Dr Greece, NY 14612
- Type:
- Single Family
- Sq.Ft.:
- 2,164
- Status:
- Active
- Beds:
- 3
- Lot size:
- 0.33 Acres
- Year built:
- 1987
- Baths:
- 3.00
- MLS#:
- R1543705
- Subdivision:
- Wood Run Sec 04
ADDITIONAL INFORMATION
Your new home awaits! This open and spacious Greece contemporary is located in a low traffic neighborhood with beautiful landscaping and plenty of green space to enjoy the outdoors. Cathedral ceilings, large windows, and skylight provide an abundance of sun to brighten your day. The spacious and open kitchen is perfect for entertaining and cooking in comfort. Step onto the huge deck to relax outside or lounge in the sunroom to get the best of both worlds! Upstairs you'll find 3 sizable bedrooms, 2 full bathrooms, and a decorative/sitting area with balcony. The primary bedroom features an en suite full bath and walk in closet! Many upgrades and improvements over the years mean this house is move-in ready! Various items are available to stay with the home too!: Sunroom furniture, leather sofa, chair, and ottoman, surround sound system, flat screen TV, all appliances, refrigerator in the garage, and more! Don't let this amazing opportunity pass you by! A full list of available and excluded items is available upon request. Inquire directly or ask your agent for details!
$429,900
159 Falkirk Pl Greece, NY 14612
- Type:
- Single Family
- Sq.Ft.:
- 2,309
- Status:
- Active
- Beds:
- 4
- Lot size:
- 0.19 Acres
- Baths:
- 3.00
- MLS#:
- R1540368
- Subdivision:
- Regency Park Phase 4
ADDITIONAL INFORMATION
The Beckham floor plan features 4 bedrooms, 2.5 baths, and 2,309 square feet of beautiful living space. The first floor foyer is attached to a flex room that can meet any of your needs. Down the hall, the powder room and mudroom open to the 2-car garage. At the back of the home the open floor plan features a large great room, dinette, and kitchen with a sliding door to the backyard. Upstairs, you are greeted by a spacious laundry room and full bath. The owner’s bedroom features a private bathroom and walk-in closet. The final 3 bedrooms span the rest of the second floor, two of which include walk-in closets. Located off Janes Road near Island Cottage Road in the Town of Greece, Regency Park is a single-family home neighborhood with no homeowners’ association fee. The community features streetlights and sidewalks throughout and is conveniently located just two miles away from Route 390 and a quick five minute drive to Wegmans. For bike riders, Regency Park is a fabulous choice, given its proximity to the I-390 bike path with access to Charlotte and Ridge Road. Photos are for illustration purposes and may show upgrades and extras. Assessment is a partial assessment.
$299,000
48 Arborway Ln Greece, NY 14612
- Type:
- Single Family
- Sq.Ft.:
- 1,848
- Status:
- Active
- Beds:
- 4
- Lot size:
- 0.28 Acres
- Year built:
- 2006
- Baths:
- 3.00
- MLS#:
- R1539094
- Subdivision:
- Hidden Trail Sec 04
ADDITIONAL INFORMATION
"Good as new"! Completely turn-key property! Beautiful condition! Spacious and bright with an open floor-plan! So much to offer in this 4 bedroom colonial on a great neighborhood street! New laminate floors on first floor. New countertops in kitchen. All quality appliances included. First floor laundry! 2nd floor has 4 bedrooms including primary bedroom with ensuite bath. Basement with workbench and a convenient full size electric range direct-vented to the outside. New central air in 2019. 20X20 stamped concrete patio with privacy fence panels. Large shed to contain all your yard and garden tools. Beautiful trees and plantings. Sidewalks on both sides of this very desirable neighborhood street. Hilton Schools.
$129,900
3587 Latta Rd Greece, NY 14612
- Type:
- Single Family
- Sq.Ft.:
- 1,648
- Status:
- Active
- Beds:
- 3
- Lot size:
- 0.55 Acres
- Year built:
- 1935
- Baths:
- 1.00
- MLS#:
- R1542816
- Subdivision:
- 1st Sub
ADDITIONAL INFORMATION
MOVE IN READY! Spacious 3 BED 1 BATH Colonial boast of over 1,600+ sqft. Home is located Greece NY with Hilton School District WOW! Greeted by a large asphalt driveway, 2 CAR DETACHED GARAGE & low maintenance vinyl siding. First floor of this home features a formal dining room that attaches to the kitchen for easy access when serving and entertaining. Check out the Spacious Porch entry which leads to REFINISHED HARDWOODS throughout, open Livingroom & FORMAL DINNING. Enjoy First FLOOR LAUNDRY w washer dryer hook up & new stainless steel sink. Upstairs are three good-sized bedrooms w fresh paint & new carpet throughout! You will also find a large UPDATED FULL BATH, equipped w new LVP flooring, vanity sink and light fixtures. In addition NEW ELECTRIC,NEW PLUMBING & NEW EXTERIOR DOORS. Finally Check out the BASEMENT w/glass block windows & BRAND NEW SUMP PUMP ready for your finish. Really This One is a "NO BRAINER" So much value For Such a SMALL PRICE!(PUBLIC OPEN HOUSE SUNDAY 6/09/24 1:00PM-2:00PM) Delayed Negotiations:(Offers due WENS 6/11/2024 BY 7:00PM) Please Allow 24 Response Time On All Offers!
$199,900
245 Latta Rd Rochester, NY 14612
- Type:
- Single Family
- Sq.Ft.:
- 1,302
- Status:
- Active
- Beds:
- 3
- Lot size:
- 0.18 Acres
- Year built:
- 1990
- Baths:
- 2.00
- MLS#:
- R1540900
- Subdivision:
- Johnson
ADDITIONAL INFORMATION
WELCOME TO THIS CHARMING COLONIAL BUILD IN 1990. This home boast 3 bedrooms, 1.1 bathrooms. The first floor consists of an open floor plan with cathedral ceilings, a formal dining room with sliding glass doors that leads you to a very spacious deck with a private yard ideal for relaxation and entertaining. The eat-in kitchen has beautiful cabinetry. There is a convenient half bath and a hallway that leads to the attached garage. The open staircase leads you to the second floor with three bedrooms and one full bathroom. This home provides ample space for comfortable living. Don't miss out on the opportunity to own this beautiful home located close to the lake and river. Furniture in the home negotiable, OPEN HOUSE SUNDAY JUNE 9th FROM 1-2:30 pm.
$579,000
35 Stutson St Rochester, NY 14612
- Type:
- Multi-Family
- Sq.Ft.:
- 3,866
- Status:
- Active
- Beds:
- 7
- Lot size:
- 0.43 Acres
- Year built:
- 1920
- Baths:
- 4.00
- MLS#:
- R1537913
- Subdivision:
- Village/Charlotte
ADDITIONAL INFORMATION
TWO FOR ONE just steps from Charlotte Beach, boasting a blend of timeless elegance and modern convenience. This property includes a charming 1920s-built home and a versatile multi-family double, providing endless opportunities for both enjoyable living and investment income. Location, location, location is the key to this offering…. a super short walk to the beach and surrounding restaurants and stores enhances the offering. Adjacent to the single-family dwelling, the multi-family double presents an income-producing opportunity or space for multigenerational living, all while maintaining the property's cohesive aesthetic. Features include newer roof on both structures, newer windows, Pella Door with built in blinds, nice decking and gardens adorned with grapevines. Fully vented walk-up attic, all appliances included. Current Certificate of Occupancy in place, one unit rented allowing flexibility with the second unit as this area will rent for more. Separate meters and separate laundry for each unit included.
$1,225,000
1053 Flynn Rd Greece, NY 14612
- Type:
- Single Family
- Sq.Ft.:
- 1,820
- Status:
- Active
- Beds:
- 4
- Lot size:
- 0.95 Acres
- Year built:
- 1973
- Baths:
- 1.00
- MLS#:
- R1536961
ADDITIONAL INFORMATION
HILTON SCHOOLS, DEAL DIED , NO FAULT TO THE SELLERS .DEVELOPERS DREAM LOCATED AT THE CORNER OF LATTA & FLYNN RD WITH A 4 WAY TRAFFIC LIGHT. THE NORTH WEST CORNER, ADJACENT FROM THE PLAZA WHERE THE OLYMPIA RESTURANT IS LOCATED.59.27 ACRES FOR SALE..GREECE WITH HILTON SCHOOLS. 3 SEPARATE PARCELS ARE ALL BEING SOLD TOGETHER. LOT INCLUDES TWO HOUSES. 1071 FLYNN RD FEATURES A FARM HOUSE BUILT IN THE 1892 , 3 BEDS AND 1 BATH WITH 1,164 SQ FEET SITS ON 2.43 ACRES WITH A BARN & POND. 1053 FLYNN RD BUILT IN 1973 FEATURES 4 BEDS 1.5 BATHS WITH 1,820 SQUARE FEETS SITS ON .94 ACRES. LOT FRONTAGE ON LATTA IS 961 & LOT FRONTAGE IS 2,647 ON FLYNN. CURRENTLY ZONED AS SINGLE FAMILY RESIDENTIAL. 1 MILE AWAY FROM WEGMANS, WALGREENS, YMCA , & THE POST OFFICE.
$1,225,000
1071 Flynn Rd Greece, NY 14612
- Type:
- Single Family
- Sq.Ft.:
- 1,164
- Status:
- Active
- Beds:
- 3
- Lot size:
- 2.43 Acres
- Year built:
- 1892
- Baths:
- 1.00
- MLS#:
- R1536957
- Subdivision:
- Division 01 Short Range M
ADDITIONAL INFORMATION
HILTON SCHOOLS, DEAL DIED , NO FAULT TO THE SELLERS .DEVELOPERS DREAM LOCATED AT THE CORNER OF LATTA & FLYNN RD WITH A 4 WAY TRAFFIC LIGHT. THE NORTH WEST CORNER, ADJACENT FROM THE PLAZA WHERE THE OLYMPIA RESTURANT IS LOCATED.59.27 ACRES FOR SALE..GREECE WITH HILTON SCHOOLS. 3 SEPARATE PARCELS ARE ALL BEING SOLD TOGETHER. LOT INCLUDES TWO HOUSES. 1071 FLYNN RD FEATURES A FARM HOUSE BUILT IN THE 1892 , 3 BEDS AND 1 BATH WITH 1,164 SQ FEET SITS ON 2.43 ACRES WITH A BARN & POND. 1053 FLYNN RD BUILT IN 1973 FEATURES 4 BEDS 1.5 BATHS WITH 1,820 SQUARE FEETS SITS ON .94 ACRES. LOT FRONTAGE ON LATTA IS 961 & LOT FRONTAGE IS 2,647 ON FLYNN. CURRENTLY ZONED AS SINGLE FAMILY RESIDENTIAL. 1 MILE AWAY FROM WEGMANS, WALGREENS, YMCA , & THE POST OFFICE.
$424,900
3376 Edgemere Dr Greece, NY 14612
- Type:
- Single Family
- Sq.Ft.:
- 2,428
- Status:
- Active
- Beds:
- 3
- Lot size:
- 0.15 Acres
- Year built:
- 1924
- Baths:
- 3.00
- MLS#:
- R1530885
- Subdivision:
- Braddock Heights
ADDITIONAL INFORMATION
Your year-round vacation home awaits! Enjoy this summer & many more to come in this gorgeous 3 bedroom 3 full bath contemporary with picturesque Lake Ontario views & 47 ft of frontage and beautiful updates throughout. Relax or entertain in the spacious, open living dining area with a slider to the open, serene outdoor living space. Spacious kitchen with ample storage, granite counters, pantry & slider to the 'storybook' courtyard. Light & bright primary bedroom features an ensuite full bath & a balcony perfect to enjoy sunrise/sunsets. One additional bedroom features its own balcony & both bedrooms have access to the adjoined full bath. The waterfront features steps to the lake & a concrete break wall with drains. Recent updates include: new roof & gutters 2019. Electric portable generator hookup, Comfort Windows, sliding glass door/picture window & hot water heater 2020. Furnace, air conditioning & forced air vent work 2022. Washer, dryer & stove 2023. Just a short walk from the Braddock Bay Marina & State Park & the sandy Moon beach. Hilton Schools. Ability to come fully furnished.
$138,000
195 Denise Rd Rochester, NY 14612
- Type:
- Multi-Family
- Sq.Ft.:
- 1,452
- Status:
- Active
- Beds:
- 2
- Lot size:
- 0.2 Acres
- Year built:
- 1920
- Baths:
- 2.00
- MLS#:
- R1520242
- Subdivision:
- Mathews
ADDITIONAL INFORMATION
Charlotte 2 Unit! Long term Tenants Rent income $1500/ month. Upper unit 1 bedroom 1 bath with a finished attic for additional bonus space, First floor Unit 1 Bed 1 Bath. Walkout Basement, Recent Newer furnaces, both units separate utilities, deep lot with plenty of parking.
$549,900
135 Falkirk Pl Greece, NY 14612
- Type:
- Single Family
- Sq.Ft.:
- 2,500
- Status:
- Active
- Beds:
- 5
- Lot size:
- 0.18 Acres
- Year built:
- 2024
- Baths:
- 3.00
- MLS#:
- R1515490
- Subdivision:
- Regency Pk Sub Ph 4
ADDITIONAL INFORMATION
Check out our newest spec home built by Faber Builders, Inc! This Beckham model features an open concept floor plan with luxury vinyl plank throughout the first floor. Accompanied by a bright great room, 10' by 19' morning room, full corner pantry, and an eat-in kitchen with a large island. Our beautiful quartz countertops and cabinetry extends into the morning room giving extensive amounts of entertaining or prep space! The morning room is equipped with a sliding glass door leading out to an amazing backyard space. This home features 3 full bathrooms and 4 spacious bedrooms with wall-to-wall carpeting and walk in closets. Faber uses advanced construction techniques with a superior wall basement, 2'' x 6'' wall construction, Pella windows, 14 seer air conditioning, 96% + carrier furnace, a Zurn manifold w/ PEX plumbing system, and many other amazing features! Complete appliance package. Stone, cedar posts and wood grain overhead door give this home great curb appeal! This is a home you need to see to believe. 3 lots available to build your dream home!

The data relating to real estate on this web site comes in part from the Internet Data Exchange (IDX) Program of the New York State Alliance of MLSs (CNYIS, UNYREIS and WNYREIS). Real estate listings held by firms other than Xome are marked with the IDX logo and detailed information about them includes the Listing Broker’s Firm Name. All information deemed reliable but not guaranteed and should be independently verified. All properties are subject to prior sale, change or withdrawal. Neither the listing broker(s) nor Xome shall be responsible for any typographical errors, misinformation, misprints, and shall be held totally harmless. Per New York legal requirement, click here for the Standard Operating Procedures. Copyright © 2024 CNYIS, UNYREIS, WNYREIS. All rights reserved.
Rochester Real Estate
The median home value in Rochester, NY is $73,700. This is lower than the county median home value of $145,000. The national median home value is $219,700. The average price of homes sold in Rochester, NY is $73,700. Approximately 31.78% of Rochester homes are owned, compared to 55.24% rented, while 12.98% are vacant. Rochester real estate listings include condos, townhomes, and single family homes for sale. Commercial properties are also available. If you see a property you’re interested in, contact a Rochester real estate agent to arrange a tour today!
Rochester, New York 14612 has a population of 209,463. Rochester 14612 is less family-centric than the surrounding county with 19.49% of the households containing married families with children. The county average for households married with children is 27.04%.
The median household income in Rochester, New York 14612 is $32,347. The median household income for the surrounding county is $55,272 compared to the national median of $57,652. The median age of people living in Rochester 14612 is 31.7 years.
Rochester Weather
The average high temperature in July is 81 degrees, with an average low temperature in January of 17.6 degrees. The average rainfall is approximately 34.5 inches per year, with 99.5 inches of snow per year.
