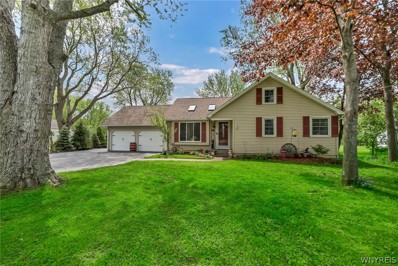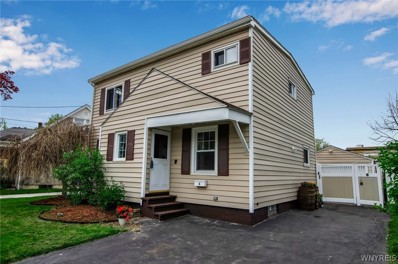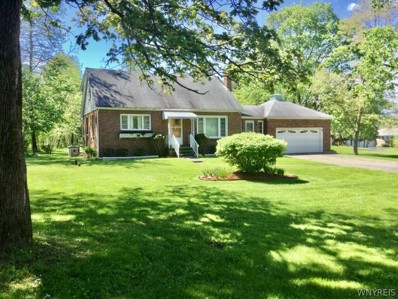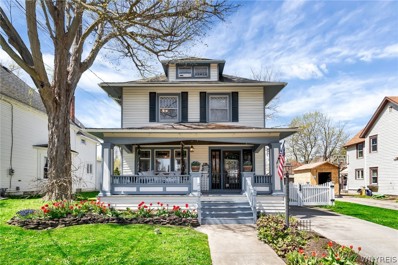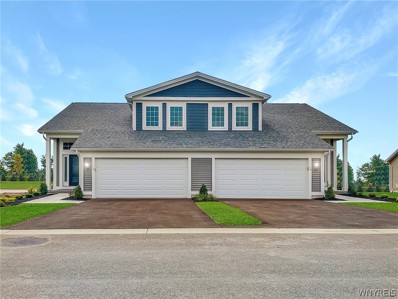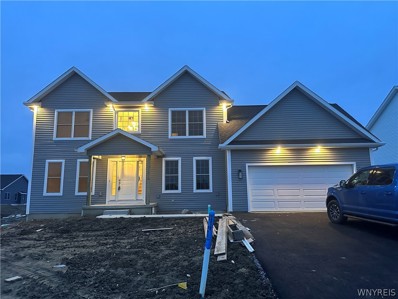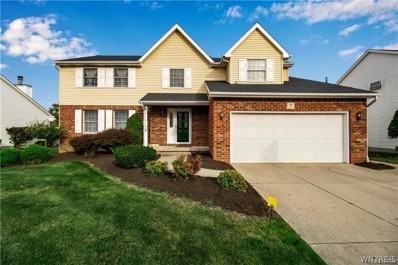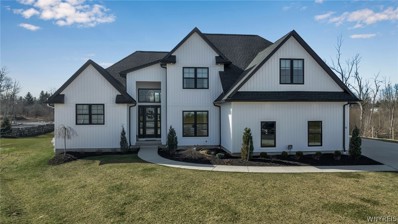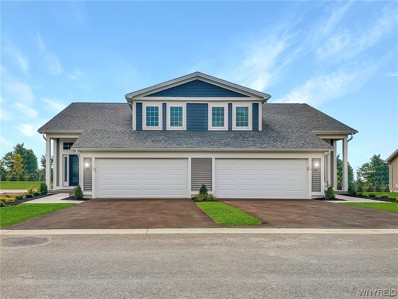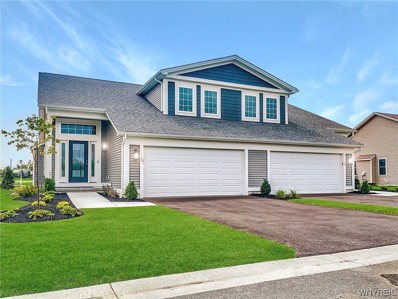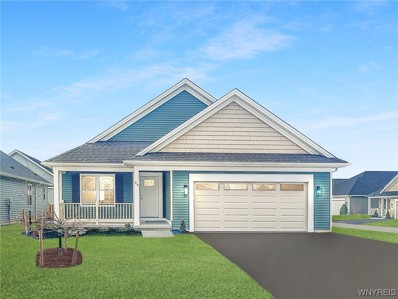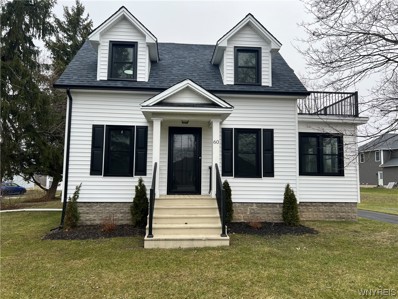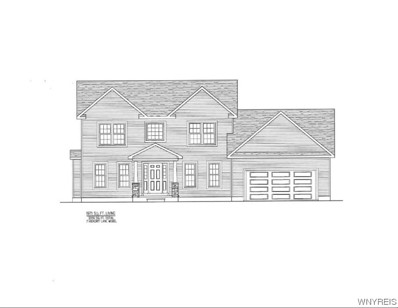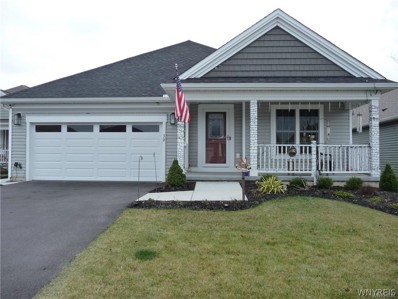Lancaster NY Homes for Sale
$499,900
5241 William St Lancaster, NY 14086
Open House:
Saturday, 5/25 1:00-3:00PM
- Type:
- Single Family
- Sq.Ft.:
- 1,837
- Status:
- NEW LISTING
- Beds:
- 4
- Lot size:
- 3.3 Acres
- Year built:
- 1955
- Baths:
- 2.00
- MLS#:
- B1538501
- Subdivision:
- Buffalo Crk Reservation
ADDITIONAL INFORMATION
Welcome to 5241 William! Enter a great room w lofted ceilings, recessed lighting, luxury vinyl floors, and skylights. Updated(22), open concept kitchen w granite counters, tile backsplash, recessed lighting, recently refinished hardwood floors, stainless steel appliances. Living room w/ wood burning stove(NRTC). First floor has new windows,(21) 2 bedrooms, 1 full bath, and first floor primary lets the home easily live like a ranch. Second floor has 2 bedrooms, full bath w glass doors and tile surround, and loft area all recently renovated(18.) Finished basement w/ add'l 650 SF of space w bar, rec room, fitness room, 2nd egress. 2.5 car garage also w rear door that opens to massive concrete space. Beautiful, covered back deck exits to concrete patio w hot tub (incl in sale), overlooking parklike setting of over 3.4 acres, w apple, pear trees, grapes, and a pond w fish. Two outparcel buildings: workshop (has potential for a guest or in-law suite) w kitchenette, extra storage, new siding (24) and large barn. Mitsubishi AC splits(18). Garage, workshop, and barn have new roofs(23) Open house Saturday, 5/25 from 1pm-3pm. Offers will be reviewed Wednesday, May 29th at 2pm
$209,900
6 Grant St Lancaster, NY 14086
- Type:
- Single Family
- Sq.Ft.:
- 1,376
- Status:
- NEW LISTING
- Beds:
- 4
- Lot size:
- 0.16 Acres
- Year built:
- 1946
- Baths:
- 2.00
- MLS#:
- B1532602
- Subdivision:
- Holland Land Company's Su
ADDITIONAL INFORMATION
Welcome to beautiful 6 Grant St in Depew. This 4 bed 1 1/2 bath home is full of updates to include 2016 home insulation blown in the lower portion of the house. Large, fully fenced in yard, with vinyl fence installed in 2016. Tankless HWT; Glass block windows in the bsmt, whole house generator, updated electric service, 2016 complete tear off roof on house and garage w/transferable warranty with shutters on front house and gutters w/leaf guard w/transferable warranty. 2016 foamed back vinyl siding w/transferable warranty. 2018 Anderson whole house water filtration system w/reverse osmosis under kit sink. Utech-drain tile & sump pump w/water power back up & bubbler refresh at street. First floor bedroom and gleaming hardwood floors throughout. Open House Saturday, May 18, 2024 from 11 - 1 pm with offers due May 21st, 2024 by 10 a.m.
$329,900
3778 Bowen Rd Lancaster, NY 14086
- Type:
- Single Family
- Sq.Ft.:
- 1,715
- Status:
- Active
- Beds:
- 4
- Lot size:
- 1.3 Acres
- Year built:
- 1953
- Baths:
- 2.00
- MLS#:
- B1534306
ADDITIONAL INFORMATION
SET GRACIOUSLY ON HARD TO FIND 1.3 ACRE LOT BACKING TO COMO PARK! ORIGINAL FAMILY BUILT BRICK 4 BR, 2 BATH CAPE IN MOVE-IN CONDITION. WONDERFUL LARGE BREEZEWAY WITH ACCESS TO REAR DEEP LOT! UPDATED FURNACE, HWT, AND HOUSE GENERATOR AND FULL BASEMENT! UPDATED ELECTRICAL BEING COMPLETED (SEE ATTACHED INVOICE) QUAINT EAT-IN KIT W/ ACCESS TO DECK AND BEAUTIFUL PRIVATE DEEP LOT! MINUTES TO ALL AMENITIES BUT TASTE OF COUNTRY LIVING FOR SURE! LIVRM FIREPLACE IS DECORATIVE ONLY. SHOWINGS WILL BEGIN TUESDAY, MAY 14, 2024 AND OFFERS DUE ON TUESDAY, MAY 21, 2024 AT 12 NOON. -
$325,000
11 Lombardy St Lancaster, NY 14086
- Type:
- Single Family
- Sq.Ft.:
- 1,524
- Status:
- Active
- Beds:
- 3
- Lot size:
- 0.11 Acres
- Year built:
- 1920
- Baths:
- 2.00
- MLS#:
- B1534513
ADDITIONAL INFORMATION
The huge open front porch welcomes you to this old style traditional home located in the heart of the Village! Notice the original woodwork and stained glass windows as you enter the foyer. This home offers true charm and character. The living room/dining room combo features hardwood floors, high ceilings and a window seat. The expanded eat-in kitchen boasts a breakfast bar, pantry and includes all kitchen appliances. 1/2 bath adjacent to kitchen. On the second level you will find 3 nicely sized bedrooms (hardwood floors under carpets) and a full bath. The 3rd floor is currently being used as a play room with a cozy library nook off the landing. Fully fenced yard with gazebo and 1.5 car garage. 2 pages of additional updates are available for review. Offers being listened to as they come in. This one won't last!
- Type:
- Townhouse
- Sq.Ft.:
- 1,449
- Status:
- Active
- Beds:
- 2
- Year built:
- 2024
- Baths:
- 3.00
- MLS#:
- B1534464
- Subdivision:
- Juniper Townhomes
ADDITIONAL INFORMATION
Don't miss out on your chance to own a brand new townhome in Marrano's Juniper Townhomes, conveniently located off of Juniper Blvd & Walden Ave. A late Spring move-in is available on this end unit, 1st floor Primary design with modern features, such as 1st floor laundry, a gas fireplace, Primary Bath with tiled walk-in shower, attached 2 car garage, luxury vinyl plank floors, and plentiful windows for lots of natural light. There's plenty of room for guests with a 2nd bedroom and full bath on the 2nd floor and an expanded loft with walk-in closet for the perfect home office space. Kitchen features quartz counters, upgraded soft-close white maple cabinetry, and some stainless appliances. Includes Marrano's peace-of-mind warranty! Taxes are TBD Pictures are from a similar home.
$550,000
7 Hickory Ln Lancaster, NY 14086
- Type:
- Single Family
- Sq.Ft.:
- 2,056
- Status:
- Active
- Beds:
- 3
- Lot size:
- 0.31 Acres
- Year built:
- 2024
- Baths:
- 3.00
- MLS#:
- B1532820
ADDITIONAL INFORMATION
Check out this gorgeous new build 3 bedroom, 2-1/2 bath 2 story home, with 1st floor laundry. Hard surface countertops in kitchen and all bathrooms. Luxury vinyl flooring throughout the first floor. Tile in the master and main bathrooms on the second floor. Carpet in all bedrooms. Fully tiled shower in master bath. Full basement. Taxes are estimated.
$479,000
7 Arrow Trl Lancaster, NY 14086
- Type:
- Single Family
- Sq.Ft.:
- 2,462
- Status:
- Active
- Beds:
- 4
- Lot size:
- 0.22 Acres
- Year built:
- 1992
- Baths:
- 3.00
- MLS#:
- B1529267
- Subdivision:
- Indian Pine Village Ph 1
ADDITIONAL INFORMATION
Wonderful 4 bedroom, 2 1/2 bath colonial situated in on-demand neighborhood! Beautifully maintained and move-in ready. Large foyer leads to spacious eat-in kitchen w/ island, with beautiful maple floors. Formal dining and living room. Family room has fireplace, cathedral ceilings, and skylight with plenty of space for entertaining. 1st floor laundry and mud room. Slider from kitchen to patio. 2nd floor has spacious bedrooms and primary bedroom with en suite bathroom, cathedral ceilings, and his and hers closets. Huge finished basement with office. Roof, A/C, furnace, and hot water tank all replaced in last 4-5 years! Don’t miss this one! Sq.Ft. per appraisal. Seller reserves right to set an offer deadline if needed. Open houses: Saturday and Sunday, 4/6 and 4/7, between 1:00p-3:00p.
$1,010,000
9 Blackstone Ct Lancaster, NY 14086
- Type:
- Single Family
- Sq.Ft.:
- 2,944
- Status:
- Active
- Beds:
- 4
- Lot size:
- 2.5 Acres
- Year built:
- 2021
- Baths:
- 4.00
- MLS#:
- B1524910
- Subdivision:
- Blackstone Court
ADDITIONAL INFORMATION
Stunning 3 year old home showcasing a Modern Farm House style and design. From it's 2 story great room with a wall of windows, to the sensational first floor owners suite. This 4 bedroom beauty needs to be seen to be appreciated! The gorgeous entertaining spaces include the amazing kitchen complete with custom cabinetry, pantry, beverage station, breakfast bar, and top of the line appliances. Formal dining area. Primary bedroom boasts a wonderful walk-in closet and beautiful bath with 2 vanities, shower, and soaking tub. 2nd floor has all nice sized bedrooms, walk -in closets, and 2 full baths. The unfinished basement with 9 ft ceilings, egress windows, and plumbing for a full bath adds the perfect possibilities for work, study, and play. Lovely lighting, pretty powder room, designer colors, decor, and detail, quiet cul-de- sac, close to all conveniences! I’d like to Welcome you to your home!
- Type:
- Townhouse
- Sq.Ft.:
- 1,449
- Status:
- Active
- Beds:
- 3
- Year built:
- 2024
- Baths:
- 3.00
- MLS#:
- B1524594
- Subdivision:
- Juniper Townhomes
ADDITIONAL INFORMATION
Brand new end unit townhome with a Spring move-in date! Marrano's Winston design has 3 spacious bedrooms including a 1st floor Primary, 2.5 baths, a 2-story Foyer, 1st floor Laundry, 2 car attached garage, and full basement. Open Kitchen/Dinette/Living Room layout with quartz counters, white maple cabinetry, luxury vinyl plank floors, and recessed lights throughout. All outside maintenance taken care of by an association and condo status for tax savings. ( Pictures are of a similar home and taxes are TBD.)
- Type:
- Townhouse
- Sq.Ft.:
- 1,449
- Status:
- Active
- Beds:
- 3
- Year built:
- 2024
- Baths:
- 3.00
- MLS#:
- B1524593
- Subdivision:
- Juniper Townhomes
ADDITIONAL INFORMATION
Marrano's popular Winston townhome layout on one of the last cul-de-sac lots available in this community! This modern design is an end unit with 3 bedrooms including a 1st floor Primary, 2.5 baths, 2-story Foyer, 1st floor Laundry, a 2 car attached garage, and full basement. Open Kitchen/Dinette/Living Room layout with quartz counters, white maple cabinetry, luxury vinyl plank floors, and recessed lights throughout. All outside maintenance taken care of by an association and condo status for tax savings. ( Pictures are of a similar Home Taxes are TBD.)
$495,900
94 Grambo Dr Lancaster, NY 14086
- Type:
- Single Family
- Sq.Ft.:
- 1,793
- Status:
- Active
- Beds:
- 2
- Lot size:
- 0.1 Acres
- Year built:
- 2023
- Baths:
- 2.00
- MLS#:
- B1522077
- Subdivision:
- Plum Creek
ADDITIONAL INFORMATION
Home is Move in Ready! The Marrano Homes Designers have meticulously designed this sophisticated Patio home in the Plum Creek Patio Home Community. A welcoming front porch and landscaping and maintenance free deck are all included in this home. Inside the open floor plan encourages people to stay awhile to enjoy the living room/dining room combo, stunning gas fireplace and vaulted ceiling with open loft. The chef of the household will have plenty of space in the gourmet kitchen with granite counter tops and hardwood floors. Includes 2 bedrooms, 2 full bathrooms and a loft. The Primary Bath features with walk in shower and double vanity sink. Taxes are TBD. Also Listed under Single Family B1491633
$389,900
60 Nichter Rd Lancaster, NY 14086
- Type:
- Single Family
- Sq.Ft.:
- 1,513
- Status:
- Active
- Beds:
- 4
- Lot size:
- 0.93 Acres
- Year built:
- 1927
- Baths:
- 1.00
- MLS#:
- B1521418
- Subdivision:
- Holland Land Company's Su
ADDITIONAL INFORMATION
Move in Ready home? You'll love this stunning property. Cape Cod style home totally rehabbed New concrete pours on both garages fresh and sturdy look. Accommodate any vehicle or equipment you have. Inside the house, new first floor laundry room that makes washing and drying a breeze. Enjoy the natural light and energy efficiency of the 23 brand new windows installed throughout the home. You'll never worry about the temperature, thanks to the new air conditioning and heating system that replaces old radiator heat. Basement dry& comfortable, -new drain tile around the perimeter. Ideal for car enthusiasts or landscapers. 2- 2 car garages and a shed that provide ample storage space for your hobbies & passions. Over 1500 sq ft of living space, 4 beds & 1 Full bath that has been 100% renovated. Close to the Cemetery Road Park which offers playgrounds, picnic areas, sports fields, and trails for your outdoor enjoyment. If you need to commute, easy access to major highways and public transportation. Sitting on just under 1 acre of land, giving you plenty of space and privacy. Love the full kitchen renovation that features Carrara marble counter tops and stainless steel appliances.
$560,000
5 Hickory Ln Lancaster, NY 14086
- Type:
- Single Family
- Sq.Ft.:
- 1,971
- Status:
- Active
- Beds:
- 3
- Lot size:
- 0.51 Acres
- Year built:
- 2024
- Baths:
- 3.00
- MLS#:
- B1515619
- Subdivision:
- Autumnwood Sub
ADDITIONAL INFORMATION
House to be built by CMK Builders of Alden. Model home next door at 7 Hickory Ln. We can build to suit in this brand new subdivision in the beautiful Town of Lancaster. Also listed under MLS#B1512658.
$651,000
30 Sedge Run Lancaster, NY 14086
- Type:
- Condo
- Sq.Ft.:
- 2,038
- Status:
- Active
- Beds:
- 2
- Lot size:
- 0.07 Acres
- Year built:
- 2021
- Baths:
- 2.00
- MLS#:
- B1533637
- Subdivision:
- Buffalo Crk Reservation
ADDITIONAL INFORMATION
Why wait for a new build to be completed? Look no further! Introducing this exceptional ranch style patio home.. featuring 2 bedrooms both with walk in closets, 2 baths & 2 car attached garage, backing up to green space located on a cul de sac.. Desirable open floor concept w/ hardwood floors through out. Kitchen w/ breakfast bar, walk-in pantry, granite counters, deep sink & a 11 x 7 dinette. Wonderful 9 ft ceilings on the 1st fl. & full (9ftceilings) basement w/ egress window & glass block windows. Upgraded 200 AMP circuit breakers. Family rm w/ cathedral ceiling, 11.6 ft custom bookcase built from fl. to ceiling having beautiful beveled glass pocket doors. Convenient 1st fl laundry. Awesome 24x12 Trex deck w/ privacy curtain & 6 seated heated hot tub. Nice patio for entertaining. Spacious living rm w/ custom gas fireplace. Your car buff will love the heated finished garage w/water tub & gorilla flooring. Your furnace has an upgraded air(hepa) purification system. Awesome for those with allergies. For peace of mind the sump pump has a back up system. C/A & whole house generator is included. Bonus rm. 17 x 17 Come see this beautiful home w/ all these upgrades.

The data relating to real estate on this web site comes in part from the Internet Data Exchange (IDX) Program of the New York State Alliance of MLSs (CNYIS, UNYREIS and WNYREIS). Real estate listings held by firms other than Xome are marked with the IDX logo and detailed information about them includes the Listing Broker’s Firm Name. All information deemed reliable but not guaranteed and should be independently verified. All properties are subject to prior sale, change or withdrawal. Neither the listing broker(s) nor Xome shall be responsible for any typographical errors, misinformation, misprints, and shall be held totally harmless. Per New York legal requirement, click here for the Standard Operating Procedures. Copyright © 2024 CNYIS, UNYREIS, WNYREIS. All rights reserved.
Lancaster Real Estate
The median home value in Lancaster, NY is $312,500. This is higher than the county median home value of $159,400. The national median home value is $219,700. The average price of homes sold in Lancaster, NY is $312,500. Approximately 70.48% of Lancaster homes are owned, compared to 27.44% rented, while 2.08% are vacant. Lancaster real estate listings include condos, townhomes, and single family homes for sale. Commercial properties are also available. If you see a property you’re interested in, contact a Lancaster real estate agent to arrange a tour today!
Lancaster, New York has a population of 42,942. Lancaster is more family-centric than the surrounding county with 31.05% of the households containing married families with children. The county average for households married with children is 26.89%.
The median household income in Lancaster, New York is $68,647. The median household income for the surrounding county is $54,006 compared to the national median of $57,652. The median age of people living in Lancaster is 42.8 years.
Lancaster Weather
The average high temperature in July is 79.9 degrees, with an average low temperature in January of 18.5 degrees. The average rainfall is approximately 39.8 inches per year, with 94.7 inches of snow per year.
