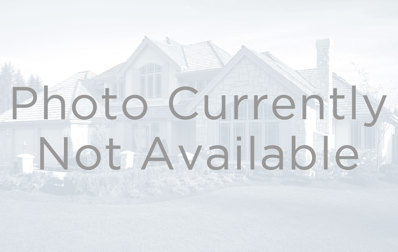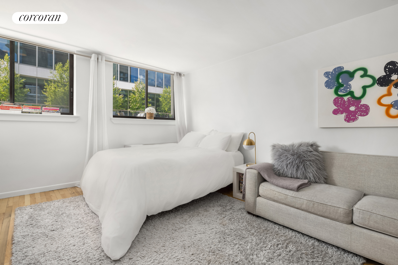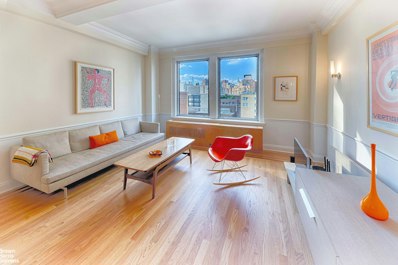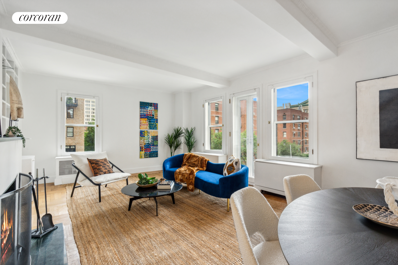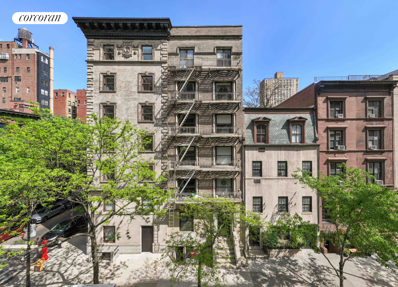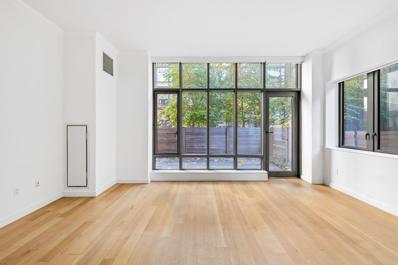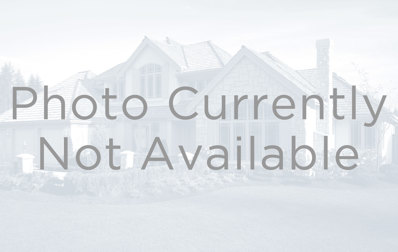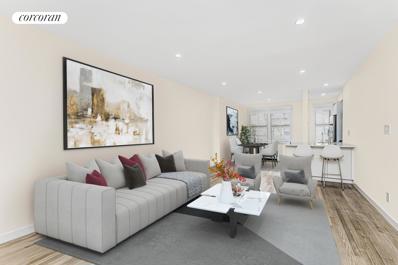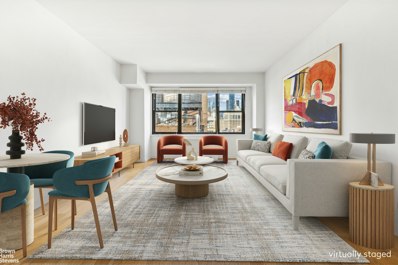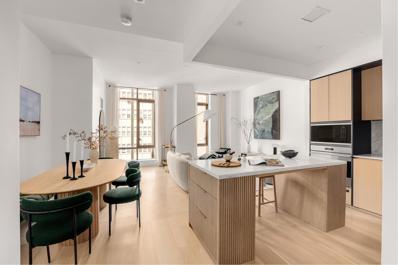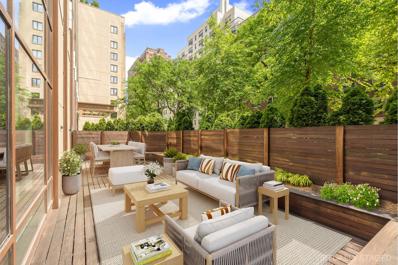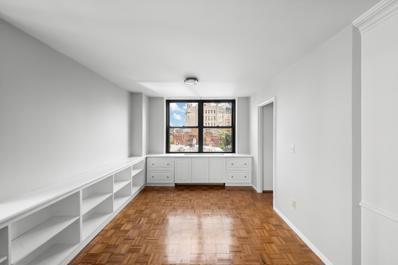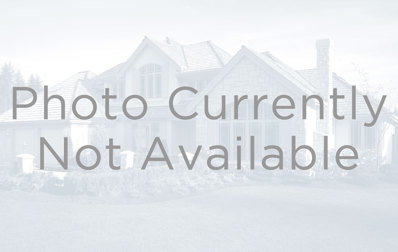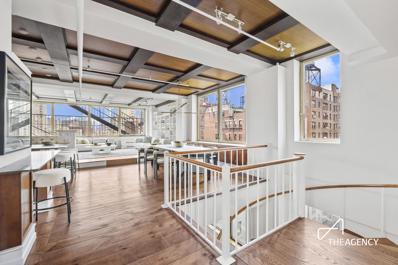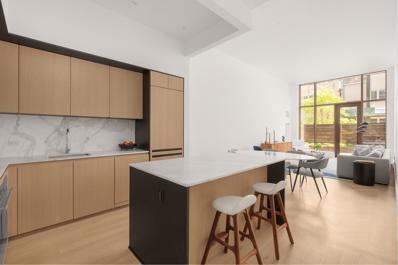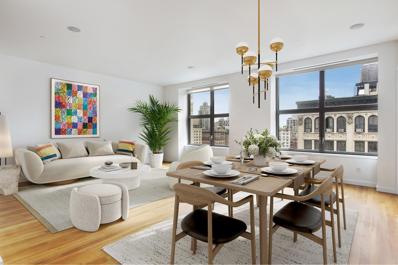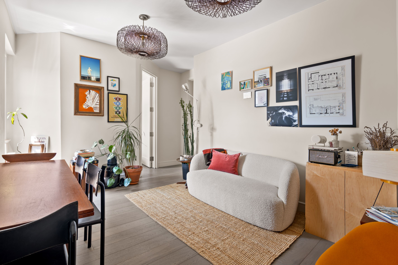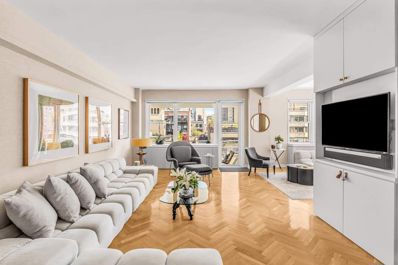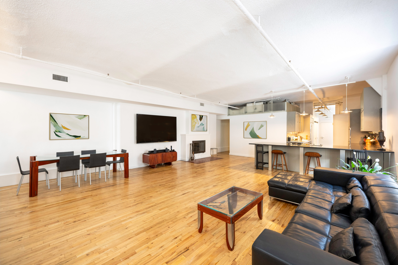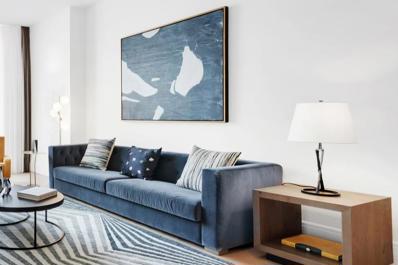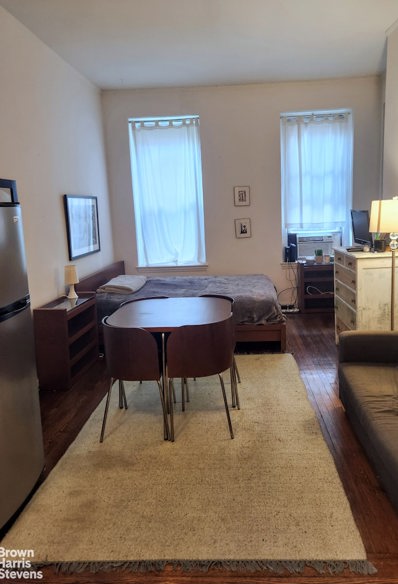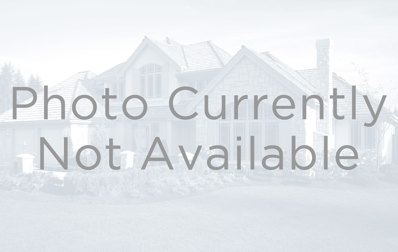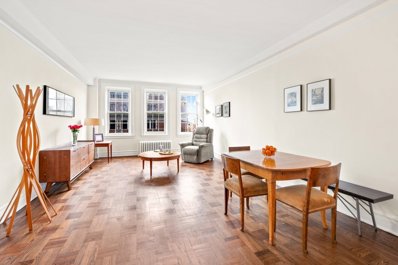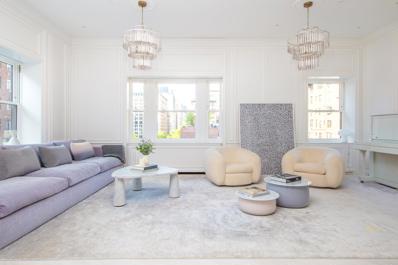New York NY Homes for Sale
$1,695,000
20 E 9th St Unit 22D New York, NY 10003
- Type:
- Apartment
- Sq.Ft.:
- n/a
- Status:
- NEW LISTING
- Beds:
- 1
- Year built:
- 1964
- Baths:
- 1.00
- MLS#:
- COMP-159847704520980
ADDITIONAL INFORMATION
Perched high in the tower of the coveted Brevoort East, this beautifully renovated eastern facing, 1 Bedroom, 1 Bathroom (junior 4) home offers an elevated living experience in Greenwich Village. This residence (which can be converted into a 2-bedroom) boasts abundant sunlight throughout thanks to its walls of windows, providing breathtaking, unobstructed city views and open sky all the way to the East River. The spacious living room features a separate alcove with double windows, perfect for a dining area. This alcove can also be converted into an additional bedroom or office, and already includes a beautiful Murphy bed for added convenience. The kitchen is a chef's dream, featuring lacquered gray cabinets, artistic pure white Italian glass countertops, and a custom Horta mosaic backsplash. Stainless steel GE Profile and Sub-Zero appliances enhance this sleek and modern kitchen. Throughout the living room and kitchen, you'll find beautiful Hickory wood plank floors, while the bedroom boasts unique custom hand-painted white parquet floors. The renovated bathroom is equally impressive, featuring custom artistic Italian floor tiles, a modern Toto automated toilet, and a deep soaking tub/shower. The mirrors and vanity, complete with an integrated sink, are all from Robern. The generously sized bedroom measures 11' x 20'3" and includes custom closets, easily accommodating a king-size bed and additional furnishings. Adjacent to the bathroom, is a dressing area with an abundance of closets providing ample storage space. Additional highlights of this exceptional home include three brand new HVAC systems and fitted closets, making it a must-see property. Experience the perfect blend of luxury and comfort in one of Greenwich Village's most prestigious addresses. The Brevoort East is a full-service, white glove building with a host of luxury amenities including a 24-hour doorman, concierge assistance, state-of-the-art gym, kid’s playroom, an onsite garage, additional storage, laundry room, bike room, onsite property manager, resident manager, and a beautifully landscaped and furnished roof deck with Wi-Fi. Located in the heart of Greenwich Village, with immediate access to the eclectic offerings of the West and East Village, Union Square, and Gramercy Park. With proximity to major subway lines, Whole Foods, Trader Joe's, Wegmans, and an array of world-class dining, nightlife, and shopping options, this pet-friendly co-op offers unparalleled convenience and sophistication in one of Manhattan's most coveted neighborhoods. *Note this is a 35% minimum cash down building.
- Type:
- Apartment
- Sq.Ft.:
- n/a
- Status:
- NEW LISTING
- Beds:
- n/a
- Year built:
- 1930
- Baths:
- 1.00
- MLS#:
- RPLU-33423062610
ADDITIONAL INFORMATION
Rare opportunity to purchase unsold shares in a co-op - no board approval for purchaser and can sublet immediately. Nestled in the sought-after neighborhood of Greenwich Village, Residence 620 in the historic Cast Iron Building is a bright, thoughtfully designed studio. A spacious foyer serves as a welcoming entryway and provides separation between the kitchen, bathroom, and main living area. This charming prewar home faces south, allowing light to stream through two large windows throughout the day. Originally erected in 1868, the Cast Iron Building is a striking landmarked structure. This full-service cooperative boasts a host of amenities, including a beautifully landscaped rooftop oasis, laundry facilities, storage, live-in super, and full-time doorman. The building just completed a major renovation, which involved facade work (LL11), hallway renovations, and the addition of a fitness center. Conveniently located just three blocks from Union Square, residents enjoy easy access to an array of shopping, dining, grocery options, and multiple subway lines.
- Type:
- Co-Op
- Sq.Ft.:
- 609
- Status:
- NEW LISTING
- Beds:
- 1
- Year built:
- 1921
- Baths:
- 1.00
- MLS#:
- H6312895
- Subdivision:
- Internatonal Tailoring C
ADDITIONAL INFORMATION
Location is Everything, This wonderful Gem in the Heart of the East Village in NYC offers One Bedroom One Bath with Amazing City Views. Located on the 11th floor with Common laundry on the same Floor. Building has 24 Hour Door Man services, Roof Top Deck with Breathtaking views. There is an On Site Super for any situations that require immediate attention. This property is Being Priced based on condition let your Creativity take over and design your future Residence based on your taste Not someone else's. Near Transportation, Parks and Shops. Call OR Text me today for your private showing.
- Type:
- Apartment
- Sq.Ft.:
- n/a
- Status:
- NEW LISTING
- Beds:
- 1
- Year built:
- 1929
- Baths:
- 1.00
- MLS#:
- RPLU-63223058631
ADDITIONAL INFORMATION
Views, Views and More 1st Open House this Sunday June 16th - By Appointment - Spacious, sun filled one bedroom with North and West views highlighted by the Empire State and Chrysler buildings. The entry foyer leads to a generous living rm and dining area. The updated, windowed kitchen features beautiful white lacquered cabinets, stone counter tops with abundant storage space. The corner bedroom has double exposures with bright light streaming throughout. Additionally the windowed bathroom is complemented with beautiful subway tiles. 242 E.19th St., is a premier prewar coop in the Gramercy. Apt. #11E is quite special in that it features 9.5 Ft beamed ceilings, oversized windows, thru wall A/C and beautiful hardwood floors. An additional plus is that electricity and gas are included in your maintenance. This is a Full Service Co-op with 24 hour doorman, a Resident Manager, bike room and separate storage (for rent) and a beautifully landscaped common roof deck. Pets are permitted with board approval. Co purchasing and guarantors are allowed. Subletting is permitted. 242 is within close proximity to Union Square, Stuyvesant Park, multiple subway lines and all the Gramercy neighborhood has to offer.
$3,195,000
25 E 9th St Unit 4A New York, NY 10003
- Type:
- Apartment
- Sq.Ft.:
- n/a
- Status:
- NEW LISTING
- Beds:
- 3
- Year built:
- 1926
- Baths:
- 2.00
- MLS#:
- RPLU-33423047153
ADDITIONAL INFORMATION
25 East Ninth Street, Apt 4A -- Uptown Regal Meets Downtown Chic This is an opportunity to live in the heart of Greenwich Village -- A stone's throw from everything the best neighborhood in New York City has to offer -- in a grand Classic Six-into-Five room apartment at the Beaucaire. The apartment's gracious proportionality, detail, and grandeur is typically found along the most picturesque stretches of Park Avenue or West End Avenue but there are a few rare apartments that possess these traits in the heart of prime Downtown and this is one of those coveted instances. Off a semi-private elevator landing, enter into the welcoming central foyer of this masterpiece of a home. Straight ahead are two voluminous public rooms - one serves as a Great Room and the other acts as a Den - and a nearly-suburban Eat-In-Kitchen with a banquet, dual sinks, and the roots of a true epicurean experience. The Great Room is bathed in light from exterior southern and eastern exposures streaming through large French windows and all illuminating an oversized space centered around a woodburning fireplace. The Den also has two exposures through picture and French windows, a quaint Juliet Balcony, and an expansive scale. Off the central foyer to the left is a hallway leading to private quarters with two generous Bedrooms, two simple-yet-soothing bathrooms -- one en suite, and copious amounts of closet space. Finally, the apartment features every prewar amenity imaginable -- High ceilings, intricate plaster and wood molding, gleaming modified parquet flooring in the public spaces and strip flooring in the private quarters, bespoke built-insthe list is simply unending - coupled with modern conveniences like thru-wall air conditioning and the much-coveted washer and dryer. As incredible as the apartment is, the full-service building's amenities are the proverbial cherry on top. Enjoy the fitness room, playroom, roof deck, storage and impeccable level of service known as a building hallmark. And, of course, there's the location - enjoy the best eateries, grocers, parks, and transportation the city has to offer. Come and see for yourself how you can have the best of both worlds - enjoy soothing prewar charm and service in the beating heart of the city! This is a co-exclusive with The Millstein Group
$6,750,000
76 Irving Pl New York, NY 10003
- Type:
- Townhouse
- Sq.Ft.:
- 12,492
- Status:
- NEW LISTING
- Beds:
- 21
- Year built:
- 1910
- Baths:
- 21.00
- MLS#:
- RPLU-33423012133
ADDITIONAL INFORMATION
Built in 1897 by Lyndon P. Smith, this elegant 26-foot-wide, six-story limestone and brick building offers a remarkable investment opportunity steeped in history. With 21 charming units, 10' plus soaring ceilings, oversized picture windows, an elevator, on-site laundry, and stunning Art Nouveau details throughout, this property is situated in the nexus of Gramercy Park and Union Square, perfectly positioned on Irving Place. This highly coveted location allows residents to enjoy the vibrancy and convenience of one of Manhattan's most charming and sought after neighborhoods, and makes it an ideal choice for investors looking for constant cash flow. Opportunities in this neighborhood don't come very often so we welcome you to discover the charm of this architectural gem.
$2,100,000
225 E 19th St Unit 102 New York, NY 10003
- Type:
- Apartment
- Sq.Ft.:
- 879
- Status:
- NEW LISTING
- Beds:
- 1
- Year built:
- 1931
- Baths:
- 1.00
- MLS#:
- RPLU-5123057013
ADDITIONAL INFORMATION
Luxury new apt with oversized window, approx.12" high ceiling and a Private 346 Sq.Ft outdoor balcony. Located at 225 East 19th Street, The Pre-war offers a distinct collection of 48 studio-to-three bedroom residences. Featuring a handsome Indiana limestone facade constructed in 1931 and traditional interiors, The Prewar's design hallmarks include charming layouts and a bright contemporary palette of finishes. Perfect for entertaining, this charming 879-square-foot one-bedroom residence boasts an open living area with floor-to-ceiling windows and direct access to a 346-square foot private terrace. Designed to maximize space and light, flooring is light oak rift and quartered throughout. Italy-based Minimal kitchens pair beachy white painted oak with Venatino marble countertops and backsplash. Appliances are top-of-the-line featuring an integrated Sub-Zero refrigerator, Wolf microwave and Bosch dishwasher. A gracious Master Suite features generous closet space and Master Bath with Carrara marble-clad walls and mosaic flooring with radiant heat. A custom Minimal vanity features a Kohler sink and Lefroy Brooks fixtures. A spacious open study completes this residence. Separate utilities closet houses a GE washer and dryer as well as central HVAC. Located just east of venerable Gramercy Park, Gramercy Square is a full-service condominium with 223 residences spanning a uniquely configured collection of four buildings. Elegantly seated around private gardens by M. Paul Friedberg & Partners and an exceptional 18,000-square-foot amenities suite- The Gramercy Club- designed and curated by La Palestra. In addition to an array of spaces that includes a state-of-the-art gym, spa, pool, residents' lounge, dining room, children's playroom, and tween room, The Gramercy Club offers stand-out cultural, athletic, and the option of bespoke wellness programming.
$2,495,000
23 E 10th St Unit 205 New York, NY 10003
- Type:
- Apartment
- Sq.Ft.:
- n/a
- Status:
- NEW LISTING
- Beds:
- 3
- Year built:
- 1882
- Baths:
- 2.00
- MLS#:
- COMP-159707470827061
ADDITIONAL INFORMATION
Welcome to 23 E 10th St #204/205, a 3 bedroom + home office renovated pre war apartment right by Washington Square Park in beautiful Greenwich Village. This unit is a rare find, like nothing else on the market, and is the result of a flawless combination of two pre war units creating a large 3 bedroom + home office, 2 bathroom home. The sellers did an immaculate job with high end renovation and modernization of the home while keeping the unique pre war charm of exposed brick walls and archways, decorative fireplaces, and soaring high ceilings. An open kitchen sits right off the living room and features a Miele oven, dishwasher, and stovetop, a Leibherr fridge, built-in coffee machine, a wine fridge, a large Ceaserstone island and elegant walnut cabinets with plenty of storage space. A large dining area that can easily accommodate 10 guests is perfectly located across the living room and features oversized windows and exposed brick walls. Off of the main living space is a soundproofed office space, perfect for lack of disturbance when working from home. A well-designed layout provides privacy for three large bedrooms, with excellent closet and storage space. The primary bedroom suite is a haven from the busy New York City streets with upgrades such as large soundproofed Citiwindows, remote-controlled blackout shades, soundproofed pocket doors, and a grand custom wood slab barn door. The primary bedroom can easily accommodate both a king-size bed and a desk. It features a large custom walk-in closet, and an en-suite renovated bathroom with glass-enclosed shower, gigantic soaking tub, double sink vanity and tons of storage space. The second and third bedrooms can accommodate a queen-size bed and feature oversized windows. The hallway bathroom features a walk in shower and a beautiful modern vanity. An in-home large laundry unit completes this perfect dream home in the heart of Greenwich Village. The Albert features a 24 hour doorman, Resident Manager, full-time handyman, porters, a renovated lobby, bike storage and a gorgeous roof deck. Located blocks from both Washington Square Park and Union Square, near delicious restaurants, bars, shops and weekend farmers markets. The Albert is neighboring to NYU and all major subway lines. Pets are allowed, flexible sublet policy, and flexible co-op board policies. some images have been virtually staged
- Type:
- Apartment
- Sq.Ft.:
- n/a
- Status:
- NEW LISTING
- Beds:
- 1
- Year built:
- 1951
- Baths:
- 1.00
- MLS#:
- RPLU-33423056231
ADDITIONAL INFORMATION
Stunning 1 Bed, 1 Bath Apartment in Greenwich Village Discover the epitome of modern living in this beautifully renovated 1-bedroom, 1-bath apartment nestled in the heart of Greenwich Village. This gem boasts brand-new renovations throughout, ensuring a fresh and contemporary ambiance that you'll love coming home to. Apartment Features: Spacious Bedroom: Enjoy a large bedroom with abundant natural light and generous closet space, perfect for all your storage needs. Plenty of Closets: With ample closet space throughout the apartment, you'll never run out of storage options. Luxurious Bathroom: Indulge in the brand-new bathroom featuring elegant marble tiles, a stand-in shower, and a Kohler smart toilet, offering a spa-like experience. Modern Kitchen: The sleek, modular open kitchen is a chef's dream, complete with a stylish island that's perfect for entertaining or casual dining. Smart Lighting: Experience the convenience and ambiance of smart lighting throughout the apartment, allowing you to set the perfect mood with ease. Building Amenities: 24-Hour Doorman: Enjoy peace of mind with round-the-clock security and assistance. Resident Super: On-site super ensures the building is always in top condition. Common Garden: Relax and unwind in the beautifully maintained common garden. Central Laundry: Convenient central laundry facilities save you time and effort. Bike Room and Storage: Additional bike room and separate storage options available for all your needs. Plus, the flexibility to sublet for up to 3 years after 2 years of ownership makes this a perfect investment opportunity! Don't miss your chance to live in this vibrant and historic neighborhood, where everything you need is right at your doorstep. Schedule a viewing today and make this exquisite Greenwich Village apartment your new home!
- Type:
- Apartment
- Sq.Ft.:
- 645
- Status:
- NEW LISTING
- Beds:
- 1
- Year built:
- 1964
- Baths:
- 1.00
- MLS#:
- RPLU-63223035717
ADDITIONAL INFORMATION
Situated high on the 20th floor, apartment 20G at The Victoria offers unobstructed views that capture the essence of city living. The foyer welcomes you with a spacious built-out closet that leads to the well-appointed kitchen and the main living area. The kitchen features full-sized stainless-steel appliances, abundant glossy white cabinets, and counter space for a clean and neutral look. The living area is generously sized, allowing for both living and dining spaces, beautiful bright light and incredible city views. A large walk-in closet adds extra storage or doubles as a creative workspace. The renovated bathroom with ample storage, including a linen closet. Finally, the bedroom features built-out closets and spectacular unobstructed views. Live at the heart of Union Square in the renowned Victoria, a well-managed co-op at the crossroads of Manhattan's best neighborhoods. Positioned just half a block from Union Square, The Victoria offers full-service amenities including a 24-hour doorman, live-in superintendent, additional storage, bicycle storage (for a fee), a spacious laundry room, in-house valet service, and a garage accessible from within the building. This location provides unparalleled convenience with easy access to multiple subway lines (4/5/6, N/R/Q, L, M14 bus within half a block, additional lines F, 1 (within two blocks), as well as a variety of grocery options such as Whole Foods, Trader Joe's, and the renowned Union Square Park Farmers Market. The area also has a plethora of dining and shopping choices, making The Victoria an ideal choice for those seeking a full-service lifestyle in a prime location.
$3,195,000
215 E 19th St Unit 6F New York, NY 10003
- Type:
- Apartment
- Sq.Ft.:
- 1,735
- Status:
- NEW LISTING
- Beds:
- 2
- Year built:
- 1920
- Baths:
- 3.00
- MLS#:
- RPLU-5123048366
ADDITIONAL INFORMATION
Immediate Occupancy. Be the first to experience the luxurious lifestyle of this stunning 2-bedroom, 2.5-bathroom residence with high ceilings at Gramercy Square Tower. This 1,735 square foot new development apartment, located at 215 East 19th Street, offers a distinct collection of 130 loft-like studios to four-bedroom residences, featuring modern transitional interiors with expansive plans, abundant windows, and a warm contemporary palette of finishes. Step into the gorgeous graciously proportioned residence and be greeted by a dramatic gallery that leads you to the Great Room. The custom-designed chef's kitchen boasts Italian kitchen cabinetry by Canova, honed Calacatta marble slab backsplash and countertops, and Sub-zero fridge and dishwasher. The primary bedroom features a walk-in closet and an en-suite five fixture bath with double custom millwork vanities by Canova, marble slab countertop, dual Kohler sinks, a soaking tub, and a separate glass-enclosed stall shower. The second bedroom also enjoys an en-suite bath and generous closet space. The powder room boasts a polished nickel vanity with Striatto Vision marble countertop and a book-matched accent wall. The residence features high ceilings, oak flooring in a herringbone pattern, an HVAC system with zoned climate control for year-round heating and cooling, an LG washer and dryer, and window shade pockets pre-wired for electronic controlled shades. Experience tranquility and privacy with 20,000 square feet of private green spaces at Gramercy Square, designed by celebrated architect M. Paul Friedberg Partners. From multi-tiered courtyard gardens to shady walks to expansive rooftop terraces planted with trees and lawns, you can enjoy your own private garden in the heart of New York City. Amenities at the 18,000 square foot Gramercy Club, designed by La Palestra, include a 75-foot lap pool, fitness center, sauna/steam rooms, kids play area, residents' club room, screening room, and golf simulator. Don't miss this opportunity to live in luxury at Gramercy Square Tower! Exclusive Sales & Marketing Agent: Douglas Elliman Development Marketing. Equal Housing Opportunity. The complete offering terms are in an Offering Plan available from Sponsor. File No. CD14-0390. CabGram Developer, LLC. 4611 12th Avenue, Suite 1L. Brooklyn, NY 11219. The artist representations and interior decorations, finishes, appliances and furnishings are provided for illustrative purposes only. Sponsor makes no representations or warranties except as may be set forth in the Offering Plan. Sponsor reserves the right to make changes in accordance with the terms of the Offering Plan.
$2,925,000
215 E 19th St Unit 1B New York, NY 10003
- Type:
- Apartment
- Sq.Ft.:
- 1,421
- Status:
- NEW LISTING
- Beds:
- 1
- Year built:
- 1920
- Baths:
- 2.00
- MLS#:
- RPLU-5123048157
ADDITIONAL INFORMATION
Residence 1B provides a rare chance to enjoy everything Gramercy Square has to offer. This one-bedroom apartment faces south and west, featuring a large outdoor space perfect for entertaining. The apartment boasts soaring 12-foot ceilings, and the open kitchen overlooks a spacious living area with direct access to the private garden. Located at 215 East 19th Street, The Tower offers a distinct collection of 130 loft-like studio -to- four bedroom residences. Featuring modern transitional interiors, The Tower's design hallmarks include expansive plans with airy ceiling heights, abundant windows and a warm contemporary palette of finishes. Solid oak flooring is rift and quartered throughout. Italy-based Minimal kitchens remain true to their eponymous design mandate - with exceptional understated form, an open kitchen with custom stained cabinetry is paired with Calacatta marble countertops and backsplash. Appliances are top-of-the-line featuring integrated Sub-Zero refrigerator and wine storage, Wolf microwave and Bosch dishwasher. A private Master Suite with exceptional storage space features en suite bath with Lefroy Brooks fixtures, custom vanity by Minimal, and radiant heated flooring with a Duravit soaking tub and separate shower. A separate utilities closet houses a LG washer and vented dryer as well as central HVAC.Located just east of venerable Gramercy Park, Gramercy Square is a full-service condominium with 223 residences spanning a uniquely configured collection of four buildings. Elegantly seated around private gardens by M. Paul Friedberg & Partners and an exceptional 18,000-square-foot amenities suite - The Gramercy Club - designed and curated by La Palestra. In addition to an array of spaces that includes a state-of-the-art gym, spa, pool, residents' lounge, dining room, children's playroom, and tween room, The Gramercy Club offers stand-out cultural, athletic, and the option of bespoke wellness programming. Private storage and parking are available for purchase.Equal Housing Opportunity. The complete offering terms are in an Offering Plan available from Sponsor. File No. CD14-0390. CabGram Developer, LLC. 4611 12th Avenue, Suite 1L. Brooklyn, NY 11219. The artist representations and interior decorations, finishes, appliances and furnishings are provided for illustrative purposes only. Sponsor makes no representations or warranties except as may be set forth in the Offering Plan. Sponsor reserves the right to make changes in accordance with the terms of the Offering Plan.
$1,149,000
201 E 17th St Unit 6H New York, NY 10003
- Type:
- Apartment
- Sq.Ft.:
- n/a
- Status:
- NEW LISTING
- Beds:
- 2
- Year built:
- 1973
- Baths:
- 2.00
- MLS#:
- RPLU-5123054739
ADDITIONAL INFORMATION
Welcome to the sought after "H" line at Park Towers, Gramercy's premier Co-op. 6H is a sun filled corner 2 bedroom/ 1.5 bathroom unit with a gracious floor-plan. As you enter, you're greeted by a large open living/ dining room that is flooded with natural light, thanks to the large and abundance of windows. Positioned away from the avenue, this inviting corner unit also ensures a tranquil and comfortable atmosphere The large windowed kitchen is set right off the living room for easy central access. The primary bedroom is large, can easily accommodate a king sized bed with furniture, and has a full ensuite bathroom. The second bedroom offers versatility, whether it's for a standard bedroom, nursery, guest room, or a home office. Beautiful hardwood floors lay throughout the unit, and there is no shortage of closet space. Located in the heart of Gramercy and in close proximity to Union Square, Flatiron, the Village, multiple transportation hubs, grocery stores and top restaurants, Park Towers is a full service luxury co-op with a 24-hour doorman, concierge, live-in super, gym, and on-site laundry. The building has recently undergone a lobby and hallway renovation and features a garden plaza entrance, a furnished rooftop with incredible panoramic views, garage, storage room, and bike room. Pets, pied a terres, gifting, and co-purchasing are permitted.
$1,250,000
347 E 5th St Unit 7A New York, NY 10003
- Type:
- Apartment
- Sq.Ft.:
- n/a
- Status:
- NEW LISTING
- Beds:
- 1
- Year built:
- 1900
- Baths:
- 1.00
- MLS#:
- COMP-159726870828559
ADDITIONAL INFORMATION
Space, light, charm and character abound in this unique East Village loft apartment. If you're looking for an elevated loft living experience, this is a must see! Offering space rarely found in the East Village, this co-op loft was recently renovated, including new kitchen, bath and refinished floors. The combination of 2 apartments provides an expansive living room on one side of the loft with the designer kitchen and dining room on the other. The home is bright all day long with 3 exposures - east, south and west and a total of 17 windows! Features include hardwood floors, mulitple closets including 2 walk-ins, in unit washer/dryer, high-end kitchen with Bertazzoni range and a wine refrigerator. The windowed bathroom was recently renovated and is adjacent to the walk-in closet with custom sliding doors. This pre-war 20 unit coo-op is on beautiful 5th street – tree lined and terminates on 1st Ave and Bowery, making through traffic minimal. Around the corner from Tompkins Square Park and numerous cafes, bars and restaurants, 347 East 5th is a walk-up building that’s worth every step. Apartment 7A/8A is found on the 4th floor providing a view down 1st Avenue just over the treetops. Pets are permitted.
$8,500,000
8 E 12th St Unit 8/9-FLR New York, NY 10003
- Type:
- Apartment
- Sq.Ft.:
- 4,660
- Status:
- NEW LISTING
- Beds:
- 5
- Year built:
- 1908
- Baths:
- 4.00
- MLS#:
- OLRS-2090777
ADDITIONAL INFORMATION
This is it. The Unicorn. The Singularity. The home you have been dreaming of for so long, but secretly were beginning to feel didn’t even exist. Is it a massive pre-war loft? Or a stunning, sun-drenched condo? Or a sprawling contemporary duplex? Yes! Welcome to your Everything dream home in the heart of Greenwich Village. This extraordinary 4,660 square foot duplex loft, offered for sale for the first time, features unparalleled light with majestic views stretching all the way to the Freedom Tower and New Jersey skyline, and presents an exceptional opportunity to own a sprawling and stunning residence in one of the city's most iconic neighborhoods. As you enter this remarkable space, directly from your keyed-access elevator, you're greeted by soaring ceilings and truly expansive windows that flood the interior with natural light. The dramatic views of the city skyline provide a breathtaking backdrop to everyday life, offering a constant reminder of why you chose to live here. Whether you're hosting a dinner party with dozens of friends or simply enjoying a quiet evening at home, you'll appreciate the versatility and elegance of this exceptional residence. The ninth floor – previously owned by world-renowned restaurateur Danny Meyer – features an open-concept living and dining area, ideal for relaxing or entertaining guests. The gourmet kitchen is a chef's delight, equipped with top-of-the-line appliances by Wolf and Miele, vented range, ample counter space, and the kind of suburban pantry space that city chefs can only imagine. A spacious primary suite offers a luxurious retreat, complete with a spa-like ensuite bathroom, steam shower, and walk-in closet. A spacious home office, second full bath, and climate-controlled wine storage round out this floor. Descend the elegantly crafted spiral staircase to the eighth floor, where you'll find three additional bedrooms, one-and-a-half baths, a spacious laundry room, and another truly massive living space, complete with wet bar and custom built-ins. Feeling stressed out by deciding which room or floor to visit next? Unwind in your personal sauna! With its flexible layout and abundant natural light, this duplex loft offers endless possibilities for customization to suit your lifestyle and needs. As an added bonus, the space is almost entirely wheelchair accessible. Located in the heart of Greenwich Village, 8 East 12 Street is a boutique condo in the center of it all. This magnificent home offers truly the best of city living, with an array of dining, shopping, and entertainment options right at your doorstep. From quaint cafes and boutique shops, easy access to every major subway line, Whole Foods and Trader Joe’s, the unparalleled Union Square Green Market, Washington Square Park, world-class restaurants and cultural landmarks, everything you need is just moments away. Don't miss out on this rare opportunity to own a truly special residence in one of Manhattan's most coveted neighborhoods. Schedule your private viewing today and experience the magic of this extraordinary duplex loft for yourself!
$3,495,000
215 E 19th St Unit 1D New York, NY 10003
- Type:
- Apartment
- Sq.Ft.:
- 1,617
- Status:
- NEW LISTING
- Beds:
- 2
- Year built:
- 1920
- Baths:
- 3.00
- MLS#:
- RPLU-5123048161
ADDITIONAL INFORMATION
IMMEDIATE OCCUPANCY Residence 1D is a one-of-a-kind garden home featuring two graciously sized bedrooms, two and a half bathrooms, a loft-like living room, and 430 square feet of private outdoor space. This 1,617-square-foot residence has soaring 12'6" ceilings with oversized floor-to-ceiling windows capturing extraordinary light throughout the day. Designed for entertaining, 1D features an open kitchen with modern, custom Italian cabinetry by Canova and integrated Wolf and Sub-Zero appliances. A 26' x nearly 13' great room leads to a private terrace finished in ipe wood decking with a built-in planter box running the full length of the terrace. The terrace is equipped with everything you need to create a year-round outdoor oasis, including drip irrigation, hose bib, and custom lighting. Privacy abounds with seasonal trees and plantings selected by landscape architect M. Paul Friedberg surrounding the entire terrace. The primary bedroom suite includes a large walk-in closet and a five-fixture bath with radiant-heated marble floors, a Duravit soaking tub, a glass-enclosed shower, Lefroy Brooks fixtures, and a double vanity with exceptional storage. The secondary bedroom features an en suite bath finely appointed with white marble flooring and walls accented with Ann Sacks glass tile and Lefroy Brooks fixtures. A separate guest bath is fitted with striking book-matched marble walls and a free-standing vanity with a marble slab countertop and limestone flooring. The home includes a multi-zone HVAC system for year-round temperature control, pre-wired electrical at all windows for automated shades, and recessed LED lighting. A separate utility room houses an LG washer and an externally vented dryer. Solid 5-inch wide white oak wood flooring runs throughout. 215 East 19th Street at Gramercy Square is a private, full-service condominium that offers a full-time resident manager, 24-hour concierge, and valet with on-site parking. Gramercy Square boasts 20,000 square feet of private green spaces, meticulously crafted by renowned architect M. Paul Friedberg & Partners. From multi-tiered courtyard gardens to expansive rooftop terraces, this is your private oasis in the heart of New York City, with discreet access via a tree-lined circular driveway. Amenities in the 18,000-square-foot Gramercy Club include a 75' lap pool, fitness center, sauna/steam rooms, yoga studio, children's play area, residents' club room, screening room, and golf simulator. Exclusive Sales & Marketing Agent: Douglas Elliman Development Marketing. Equal Housing Opportunity. The complete offering terms are in an Offering Plan available from Sponsor. File No. CD14-0390. CabGram Developer, LLC. 4611 12th Avenue, Suite 1L. Brooklyn, NY 11219. The artist representations and interior decorations, finishes, appliances, and furnishings are provided for illustrative purposes only. Sponsor makes no representations or warranties except as may be set forth in the Offering Plan. Sponsor reserves the right to make changes in accordance with the terms of the Offering Plan.
$4,400,000
240 Park Ave S Unit 14B New York, NY 10003
- Type:
- Apartment
- Sq.Ft.:
- 2,139
- Status:
- NEW LISTING
- Beds:
- 3
- Baths:
- 4.00
- MLS#:
- RPLU-5123044551
ADDITIONAL INFORMATION
Experience unparalleled elegance in this impeccably designed 2,139 square foot, 3-bedroom, 3.5-bath condominium located in the vibrant heart of Flatiron. Bathed in natural light from expansive East-facing windows, the luxurious living room offers stunning views of Gramercy Park and boasts impressive 10' ceilings. This loft-like space is perfect for relaxation, dining, and entertaining. The open floor plan seamlessly connects the living area to the chef's kitchen, enhancing the sense of spaciousness and flow. The open kitchen is a chef's dream, featuring top-of-the-line appliances: two Sub-Zero refrigerators, a Kuppersbusch oven, a Miele dishwasher, and a Viking wine cooler. Designed for functionality and style, this kitchen is ideal for both hosting guests and quiet nights at home. The primary bedroom suite is a private retreat with beautiful South and West-facing windows, a grand walk-in closet, and a spa-quality, five-fixture bath with dual vanities and a freestanding claw-foot tub. The second and third bedrooms each feature en-suite bathrooms and ample closet space, with the third bedroom perfectly suited as a home office offering views of Gramercy Park.This smart home is equipped with a Control 1 system, built-in speakers, Nest dual-zone HVAC, and an in-unit washer and dryer. These features ensure modern luxury living, combining comfort and convenience with state-of-the-art technology. Designed by the renowned Gwathmey Siegel, 240 Park Avenue South is a 17-story full-service luxury condominium built in 2007 and located at the nexus of Flatiron, Gramercy Park, and Union Square. Amenities include a 24-hour doorman and concierge, a fitness center, an outdoor basketball court, a sauna, a media room, a library, and a landscaped courtyard. Don't miss the chance to own this exceptional condominium in one of Manhattan's most sought-after neighborhoods. Combining sophistication, luxury, and a prime location, this unit epitomizes the best of New York City living.
- Type:
- Apartment
- Sq.Ft.:
- n/a
- Status:
- NEW LISTING
- Beds:
- 2
- Year built:
- 1900
- Baths:
- 1.00
- MLS#:
- RPLU-798323054168
ADDITIONAL INFORMATION
This is a MUST-SEE, mint-condition residence on the top floor of one of the most coveted pre-war buildings in the East Village.*The Space*Positioned at the back of the building, this 2-bedroom gem welcomes you with 9-foot ceilings and wide-plank hardwood floors throughout. You'll enjoy peace and quiet away from the city noise and complete privacy with no upstairs neighbors. Sunlight pours in from the north, west, and south, adding an extra boost of serotonin to your day.The renovated kitchen blends taste and functionality with custom maple cabinetry, Terrazzo countertops, white Moroccan Zellige tile backsplashes, and top-of-the-line stainless steel appliances. And, for the perfect start to your day, savor your morning coffee from the charming window seat.Both bedrooms offer ample space and custom built-in closets. The primary bedroom fits a queen-sized bed, soaking in the morning sun, while the second bedroom can accommodate a full-sized bed or serve as your home office or nursery, with natural light streaming in all day. The windowed bathroom features a timeless look with classic subway tiles and slate floors.*Laundry*There is the possibility of installing a washer and dryer in your unit with board approval, or you can take advantage of the nearby laundromat's pick-up and drop-off service. The building will soon add six washers and dryers in the basement for residents' convenience.*No Elevator? Daily Exercise!*This 6th-floor walk-up offers a daily opportunity for exercise. With five flights of stairs, enjoy the benefits of natural movement right at home.*Low Monthlies*Enjoy incredibly low monthly maintenance fees, a testament to excellent management and sound financials.*THE BUILDING*This pre-war, pet-friendly 1900s building offers a reliable virtual security system and a live-in super. Wide hallways and stairwells make moving in easy. There is plenty of space to bring up your stroller, or simply leave it in the bike room in the basement. Storage space is available for a minimal fee.Flexible purchasing options are available, including gifting, co-purchasing, and parents buying for adult children. International buyers are welcome, and there is unlimited subletting after one year of ownership.*Location, location, location!*You're just 2 blocks to the L train and mere minutes to the N, Q, R, W, 4, 5, and 6 trains. Plus, you'll have convenient access to Wegmans supermarket, two Trader Joe's, Whole Foods, and the lively Union Square farmer's market, all nearby. Stuyvesant Square Park is also just around the corner.Come and see your new home!*Note: 24 hours' notice for private showings.*
$2,275,000
40 E 9th St Unit 12F New York, NY 10003
- Type:
- Apartment
- Sq.Ft.:
- 1,082
- Status:
- Active
- Beds:
- 2
- Year built:
- 1952
- Baths:
- 2.00
- MLS#:
- PRCH-8358286
ADDITIONAL INFORMATION
Welcome to 40 East 9th Street, where luxury living meets urban charm. Nestled on the 12th floor of a 13-story coop. The custom design of this 2BR, 2Bth residence offers more than just a home: it's a sanctuary in the heart of the city. Step inside and be captivated by the seamless blend of modern design and timeless elegance. Sunlight pours in thru expansive windows and the open concept lay-out creating an inviting atmosphere. There are custom fittings everywhere you turn. The kitchen is equipped with the very best: Sub Zero refrigerator, Bosch WD, Meile convention oven/micro, never used. Both full bathrooms are also custom designed. 12F has a grandfathered WD that most certainly adds to the value. The 2nd bedroom/den/study w/double windows brings in Eastern Sunlight. The open concept layout creates an inviting atmosphere for dining/entertaining. The primary suite is where tranquility awaits as you enter the spa-like ensuite bath and rainfall shower. But the real showstopper? The gorgeous views from the terrace facing N/E/W over low rise P/W architecturally designed buildings. Amenities include F/T doorman, live-in super, laundry room, package room and garage on the premise. And of course the most important ...Pets are welcome. As you enter 40 E 9th street you are greeted by gorgeous, planted gardens which lead to a recently renovated lobby. The Sheridan as it is known is located in a most convenient location near all transportation and the most exciting recent addition of the famous Wegmans supermarket.
$3,750,000
710 Broadway Unit 10 New York, NY 10003
- Type:
- Duplex
- Sq.Ft.:
- 3,850
- Status:
- Active
- Beds:
- 5
- Year built:
- 1900
- Baths:
- 2.00
- MLS#:
- RPLU-798323051370
ADDITIONAL INFORMATION
NoHo Penthouse Duplex Loft: Available For The First Time in Three Decades! If you're in search of space, versatility, and historical charm, look no further! Available for the first time in three decades, this penthouse duplex loft is a rare find and the largest residence in the building. Occupying the entire 10th floor of a 1900s converted warehouse, this 5-bedroom, 2-bathroom residence is more than an apartment - it's a blank canvas for your imagination. Step out of the keyed elevator into 3,850 square feet of living space showcasing classic New York City architecture. The main floor welcomes you with 12-foot barrel-vaulted ceilings, cast iron beams, rich oak hardwood floors, and original exposed brick behind white walls, accentuated by the natural light from the east, west, and north. The living and dining area spans an impressive 38 feet, featuring oversized double-pane windows and a working wood-burning fireplace. The kitchen, complete with stainless steel appliances, leads to a massive walk-in pantry and spacious utility rooms housing your washer and dryer. The primary and second bedrooms enjoy morning sun from the east, while the third and fourth bedrooms receive sunlight from the north and west, respectively. The primary bathroom is a sanctuary with a deep-soaking spa tub and his-and-her sinks, and the second bathroom currently has a standing shower. A standout feature of the loft is the spiral staircase leading to the bonus fifth room, which has 8-foot ceilings, a working wood-burning fireplace, and access to a 430-square-foot private roof terrace. Central air conditioning covers most of the loft, with split systems in the third and fourth bedrooms and the upper loft. The property also includes a deeded storage bin and access to a bike room in the basement. 710 Broadway is a private 10-unit boutique cooperative with a virtual doorman system. It is conveniently located in NoHo, with Washington Square Park, Whole Foods, Union Square Farmer's Market, restaurants, cafes, and shopping close by. You'll have easy access to the N, R, W, 4, 5, and 6 trains. Pets are welcome. Having witnessed three generations of cherished memories, this home now awaits your legacy. Welcome to the Penthouse Loft at 710 Broadway! Schedule a private walkthrough, and bring your architect.
$2,120,000
215 E 19th St Unit 4E New York, NY 10003
- Type:
- Apartment
- Sq.Ft.:
- 1,208
- Status:
- Active
- Beds:
- 1
- Year built:
- 1920
- Baths:
- 2.00
- MLS#:
- RPLU-5123048355
ADDITIONAL INFORMATION
IMMEDIATE OCCUPANCY. Located at 215 East 19th Street, The Tower offers a distinct collection of 130 loft-like studios to four-bedroom residences. Featuring modern transitional interiors, The Tower's design hallmarks include expansive plans with airy ceiling heights, abundant windows, and a warm contemporary palette of finishes. Located on the third floor with north-facing exposure, this 1,208-square-foot one-bedroom residence boasts a dramatic 10' foot ceiling and oversize windows. Solid oak flooring is rift and quartered throughout. Italy-based Minimal kitchens remain true to their eponymous design mandate with exceptional understated form, an open kitchen with custom stained cabinetry is paired with Calacatta marble countertops and backsplash. Appliances are top-of-the-line featuring a Sub-Zero refrigerator, Wolf oven along with microwave, and integrated wine storage. The open kitchen flows into a perfectly proportioned 15' foot by 23' foot long living room. A gracious Primary Suite with exceptional storage space features an en suite bath with Lefroy Brooks fixtures, custom double vanity by Minimal, and radiant heated flooring with a Kohler soaking tub. A separate utilities closet houses an LG washer and vented dryer as well as central HVAC. Located just east of venerable Gramercy Park, Gramercy Square is a full-service condominium with 223 residences spanning a uniquely configured collection of four buildings. Elegantly seated around private gardens by M. Paul Friedberg & Partners and an exceptional 20,000-square-foot amenities suite The Gramercy Club designed by La Palestra. In addition to an array of spaces that includes a state-of-the-art gym, spa, pool, residents' lounge, dining room, and children's playroom. The Gramercy Club offers stand-out cultural, athletic, and the option of bespoke wellness programming. Private storage and parking are available for purchase. Exclusive Sales & Marketing Agent: Douglas Elliman Development Marketing. Equal Housing Opportunity. The complete offering terms are in an Offering Plan available from Sponsor. File No. CD14-0390. CabGram Developer, LLC. 4611 12th Avenue, Suite 1L. Brooklyn, NY 11219. The artist representations and interior decorations, finishes, appliances, and furnishings are provided for illustrative purposes only. Sponsor makes no representations or warranties except as may be set forth in the Offering Plan. Sponsor reserves the right to make changes in accordance with the terms of the Offering Plan.
- Type:
- Apartment
- Sq.Ft.:
- n/a
- Status:
- Active
- Beds:
- n/a
- Year built:
- 1930
- Baths:
- 1.00
- MLS#:
- RPLU-63223049014
ADDITIONAL INFORMATION
High Ceilings and Plenty of Light from Extra Tall Windows grace this Loft-like Studio. Eastern Exposure in the morning and Southern Exposure the rest of the day. Windowed Kitchen and Bathroom. Elevator Building. 6 Floor Coop with Apartment on Second Floor, Ultra Quiet with Garden Views. All Cash Sale Only. May come furnished. Building has easier Board Approval; Pied- A-Terre's, Co-Purchase, Guarantors, Parents Buying Allowed, Sublets Allowed, Investor friendly rent from Day 1. Situated close to Third Avenue and Trader Joes, Union Square and all Subways. Enjoy all the Village has to offer steps from this Charming Abode. Tenant in place so please give 48 hour or more notice for requesting a showing. Small Dogs and Cats Allowed.
$7,995,000
5 E 17th St Unit 4 New York, NY 10003
- Type:
- Apartment
- Sq.Ft.:
- 6,000
- Status:
- Active
- Beds:
- 4
- Year built:
- 1920
- Baths:
- 4.00
- MLS#:
- COMP-159661181495699
ADDITIONAL INFORMATION
FIRST SHOWINGS THE WEEK OF 15JUN24 RARE 6000sf LOFT SPANNING 1 CITY BLOCK GRAND STRETCH-OUT CONDO IN DISCREET HISTORIC BUILDING - PRIME FLATIRON BY UNION SQUARE NEW BUILDING ROOFTOP POOL & BARBECUE Here is 6000sf of rare luxury loft space for you to discover and enjoy. Spanning an entire city block from 17th-18th Streets, this fresh, 5-star, sprawling, designer, floor-through loft residence boasts 4 bedrooms, 4 baths, 2 private keyed elevator entries, video surveillance, 4 exposures via 20 oversized windows, 13-foot ceilings, a jaw-dropping layout, a world-class location – and a freshly built building roof deck with a new swim-current rooftop pool and outdoor BBQ. Brilliantly situated between 5th Avenue and Union Square, in one of the area's most coveted boutique loft buildings, this magnificent home is both dramatic and comfortable - inspiring and relaxing - easy to live and easy to love - a sublime, rock-star space in which to live large and to entertain gracefully. The fantastic foyer opens up to a 75 x 30 living/entertaining/dining/work space - making for a grand first impression - and setting the stage for the remarkable, seemingly limitless home that unfolds before you. The home has a very private double-sized primary bedroom, with its own sitting room/home office area, private elevator, and enviable closets with dressing area. It features a unique, spa-like 20 x 14 bath with Jacuzzi for 2, Steam Shower for 2 and Lefroy Brooks fixtures. There are 2 additional ensuite bedrooms, each with modern baths and walk-in closets. And there is a large 4th bedroom or office, serviced by an adjacent hall bath and featuring barn style doors overlooking the 70' x 30' living room. An over-scaled chef's kitchen offers one of the very largest Subzero refrigerator/freezers available, a Thermador double oven, a 6-burner stove, and a sizable banquette that seats 8. Here, you have the uber-convenience of fantastic 5th Avenue and stupendous Union Square. Here, you are immersed among some of NYC's top destination restaurants and shops, the world-renowned Union Square Farmer's Market, the heartwarming Madison Square Park, and a plethora of designer boutiques. Pets are allowed here, and life is easy, elegant, and fun. Welcome to grand loft living… with a new swim-current pool and outdoor BBQ on the roof!
$2,100,000
41 5th Ave Unit 15A New York, NY 10003
- Type:
- Apartment
- Sq.Ft.:
- 95,117
- Status:
- Active
- Beds:
- 2
- Year built:
- 1924
- Baths:
- 2.00
- MLS#:
- PRCH-20998976
ADDITIONAL INFORMATION
Introducing 15th floor 2-bedroom residence at 41 Fifth Avenue, nestled in the prestigious Gold Coast of Manhattan's Greenwich Village. This residence, designated as 15A, boasts a serene ambiance with abundant natural light and captivating western views of the picturesque tree-lined streets. Step inside to discover high ceilings and exquisite solid oak parquet hardwood floors throughout. The kitchen has been thoughtfully renovated and features a window, along with upscale amenities including a stainless steel Viking stove, SubZero Refrigerator, dishwasher, ample solid wood cabinetry, and elegant stone flooring. The bathroom has undergone a makeover, showcasing glass tiles and a stylish pedestal sink. Both bedrooms are generously sized, easily accommodating a king-size bed. Located at the heart of Greenwich Village, 41 Fifth Avenue is a masterpiece of Rosario Candela's architectural design from 1924. Residents enjoy a suite of amenities, including a 24-hour elevator attendant and part-time doorman, a live-in superintendent, and access to a beautiful planted roof deck offering panoramic city views. Individual storage and bike storage are available, along with a central laundry room. Pet lovers rejoice, as pets are welcomed in this pet-friendly building. The location is unbeatable, with proximity to Washington Square Park, Union Square, NYU, and a plethora of dining, shopping, and entertainment options in Soho, the West Village, the Meatpacking District, Chelsea, Flatiron, as well as popular grocery stores like Whole Foods and Trader Joe’s. Don't miss this rare opportunity to experience luxury living at 41 Fifth Avenue, in one of Manhattan's most coveted neighborhoods.
$24,995,000
78 Irving Pl Unit PH New York, NY 10003
- Type:
- Triplex
- Sq.Ft.:
- 6,630
- Status:
- Active
- Beds:
- 6
- Year built:
- 1920
- Baths:
- 5.00
- MLS#:
- RPLU-5123049512
ADDITIONAL INFORMATION
A stone's throw from Gramercy Park, 78 Irving is a one-of-a-kind townhome in the sky. Boasting 6,630 square feet and expanding over 3-stories, this full-service condominium penthouse reigns supreme. A keyed elevator opens directly into your foyer where you'll be immediately struck by the spectacular spiral staircase designed by world-renowned architect Pietro Cicognani. Natural sunlight floods the entire floor thanks to the numerous windows across three exposures, and a skylight above the staircase. No expense was spared in the renovation of this home, with meticulous detailing by Windsor Smith and expertly crafted lighting by John Rosselli & Associates. The home whispers of quiet luxury, with even the finest of details made important. Truly pin-drop quiet, the PH has not only double-paned city-proofed windows, the walls were also installed with a special foam technology to offer the most serene experience. The top floor was made for entertaining, with a double sized living room, a chef's dream kitchen and a large dining room. The living room offers an abundance of space and features a working Moberg fireplace and custom molding. Find sanctuary in your floor-through primary bedroom showcasing one-of-a-kind details including a custom sized mega-bed, separate conversation area with mini bar and the true star of the show; a 30,000 watt light installation displaying your very own Milky Way. Completing the luxurious primary suite is a pass-through office leading into an extravagant custom dressing room and finally the stunning bathroom with a freestanding tub, steam shower and custom marble moldings. Take in the iconic views of the historic Gramercy Park neighborhood from your 955 square foot private rooftop terrace with space for a full outdoor kitchen - the perfect cherry on top for this entertainer's dream home. The penthouse includes Savant home automation and chevron wood floors with radiant heating throughout. Additionally, a 1-bedroom, 1.5-bath staff's apartment is available in the building. 78 Irving is a boutique condominium with 24/7 concierge services, a live-in resident manager and only six units. Located in the heart of the famed Gramercy Park neighborhood, you are just moments away from the best dining, shopping, and entertainment Manhattan has to offer.
IDX information is provided exclusively for consumers’ personal, non-commercial use, that it may not be used for any purpose other than to identify prospective properties consumers may be interested in purchasing, and that the data is deemed reliable but is not guaranteed accurate by the MLS. Per New York legal requirement, click here for the Standard Operating Procedures. Copyright 2024 Real Estate Board of New York. All rights reserved.

The data relating to real estate for sale on this web site comes in part from the Broker Reciprocity Program of OneKey MLS, Inc. The source of the displayed data is either the property owner or public record provided by non-governmental third parties. It is believed to be reliable but not guaranteed. This information is provided exclusively for consumers’ personal, non-commercial use. Per New York legal requirement, click here for the Standard Operating Procedures. Copyright 2024, OneKey MLS, Inc. All Rights Reserved.
New York Real Estate
The median home value in New York, NY is $1,688,700. This is higher than the county median home value of $1,296,700. The national median home value is $219,700. The average price of homes sold in New York, NY is $1,688,700. Approximately 28.05% of New York homes are owned, compared to 57.84% rented, while 14.1% are vacant. New York real estate listings include condos, townhomes, and single family homes for sale. Commercial properties are also available. If you see a property you’re interested in, contact a New York real estate agent to arrange a tour today!
New York, New York 10003 has a population of 55,035. New York 10003 is less family-centric than the surrounding county with 24.25% of the households containing married families with children. The county average for households married with children is 25.5%.
The median household income in New York, New York 10003 is $104,441. The median household income for the surrounding county is $79,781 compared to the national median of $57,652. The median age of people living in New York 10003 is 32.6 years.
New York Weather
The average high temperature in July is 84.1 degrees, with an average low temperature in January of 26.9 degrees. The average rainfall is approximately 46.9 inches per year, with 25.8 inches of snow per year.
