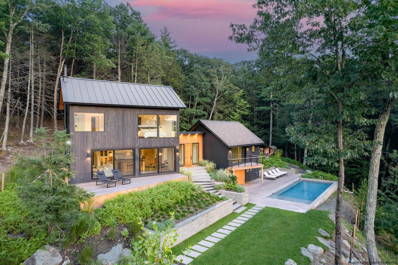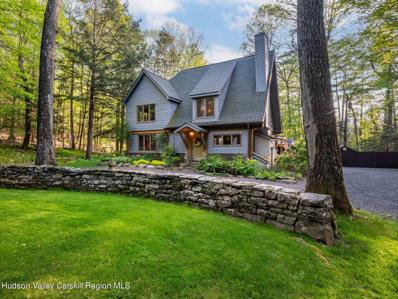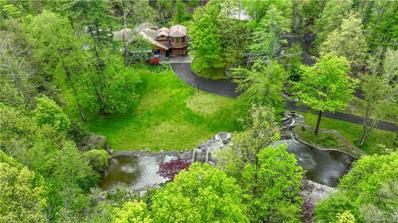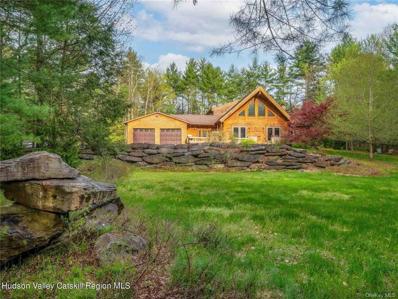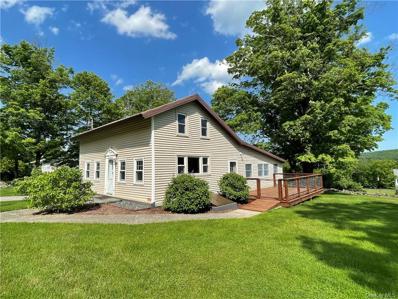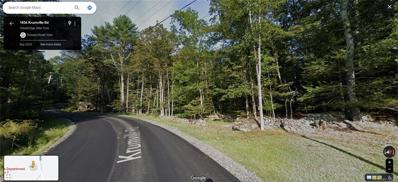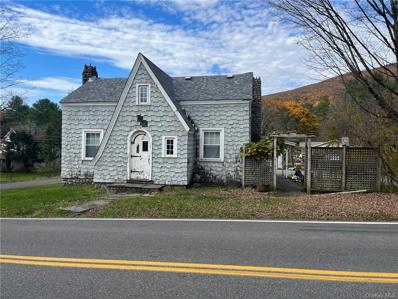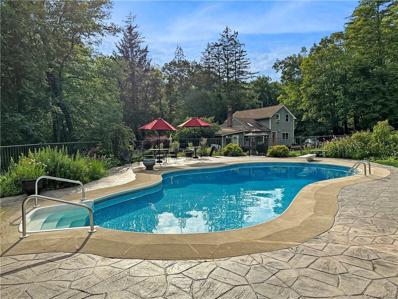Olivebridge NY Homes for Sale
$2,299,000
Rd Olivebridge, NY 12461
- Type:
- Single Family
- Sq.Ft.:
- 2,119
- Status:
- NEW LISTING
- Beds:
- 3
- Lot size:
- 11 Acres
- Year built:
- 2023
- Baths:
- 3.50
- MLS#:
- 20242409
ADDITIONAL INFORMATION
This exquisite residence offers a harmonious blend of opulence and functionality, with every detail carefully curated to provide the utmost comfort and convenience. Upon entering, you'll be captivated by impeccable interior features. Custom and pocket doors seamlessly connect living spaces, allowing for effortless flow and privacy when needed. Thoughtfully designed custom built-ins throughout the home provide ample storage and organization options. The perfect blend of European white oak floors, boasting a generous 7-inch width and polished concrete floors throughout the home exude an air of sophistication. A cleverly concealed Murphy bed offers the perfect solution for hosting guests while maximizing space. The guest suite on the main level defines luxury, featuring premium Watermark fixtures in the bathroom, elegant Blue Roma Quartzite accents, a lavish tiled shower and a balcony that beckons you to experience the great outdoors. An additional guest bedroom situated on the lower level with exterior access showcases custom concrete flooring and integrated built-in shelving, combining function with contemporary design. The lower level bathroom mirrors the opulent theme, featuring high-quality fixtures and a space-saving wall-mounted Toto toilet. The gourmet kitchen is a chef's delight, equipped with stainless steel appliances by Fisher Paykel, a custom paneled refrigerator, a coffee bar and an array of custom built-ins. A striking Clé tile backsplash and leathered Verde Borgonia custom island and countertop elevate your culinary experience. The primary suite upstairs is a sanctuary of indulgence boasting walls of windows for those expansive Catskill Mountain views. The luxurious bathroom features a custom tub with an integrated sink adorned with Patagonia Rose marble and a wall-mounted Toto toilet. The living and dining areas are thoughtfully designed for comfort and entertainment. Cozy up by the Jotul stove on chilly evenings, creating a welcoming ambiance. An abundance of natural light streams through custom Marvin 11 ft sliding doors and windows, offering picturesque mountain views. Polished concrete floors and a chic, custom soapstone storage bench bring contemporary style into the living space. Step outside onto the Siberian Larch deck, where you can bask in the serenity of your natural surroundings. This residence is equipped with all the modern conveniences. UV light and water softener systems ensure premium water quality throughout the property. A robust 200-amp electrical service caters to all your power needs. Rest assured with a whole-house generator, ensuring uninterrupted power supply. An alarm system provides security and peace of mind. Custom HVAC vents ensure efficient heating and cooling, maintaining your ideal indoor climate. Radiant heated floors and closed-cell spray foam insulation guarantee year-round comfort and energy efficiency. The exterior is a true oasis, seamlessly blending with the natural surroundings. Relax and refresh with the Dundalk cedar sauna and private outdoor shower. Immaculate professional landscaping, complete with an irrigation system and custom lighting enhances the beauty of the outdoors. Privacy and security are paramount with bluestone walls, custom fencing and a gated entry. A separate studio building offers endless possibilities for creativity and recreation. The lower level of the property features a fire pit, intriguing rock ledge/outcroppings and a serene nature trail for exploration. Indulge in the luxurious 16 x 40 custom gunite pool featuring an automated cover, custom lighting and sun ledge for sunbathing. Unwind on the Siberian Larch pool deck and revel in the convenience of the pool-side wet bar complete with an ice maker, refrigerator and soapstone countertop. This property transcends mere bricks and mortar; it embodies a lifestyle of unparalleled luxury and comfort. Don't miss the opportunity to make this exceptional residence your private Catskills retreat.
- Type:
- Single Family
- Sq.Ft.:
- 1,542
- Status:
- NEW LISTING
- Beds:
- 2
- Lot size:
- 9.4 Acres
- Year built:
- 1987
- Baths:
- 2.00
- MLS#:
- 20242329
ADDITIONAL INFORMATION
Nestled among the serene landscapes of Olivebridge, New York, this enchanting home is a testament to true artistry and craftsmanship. Steeped in history, the property was once a vibrant theater for local talent known as the Stone Hill players, and now boasts a charming writers cottage built in the 1970s. The cottage, currently used as a three-season guest retreat, exudes warmth and charm, making it an ideal sanctuary for any artist or visitor. The main house, thoughtfully positioned amidst the trees, offers breathtaking views from every angle, inviting nature's beauty indoors through expansive windows and intimate spaces to explore. Whether lounging on the balcony, relaxing in the hot tub, or enjoying the peaceful ambiance of the dipping pool, the tranquil gardens and outdoor water feature create an idyllic backdrop for rest and relaxation. Characterized by unique architecture and a true Adirondack feel, this home showcases post and beam doweled construction, blending beautiful wood beams, stone, and glass in a custom design that has been cherished for years. Attention to detail is evident throughout, from the beautifully appointed kitchen with Sile Stone countertops to the vaulted ceilings and peekaboo window overlooking the sunken living room from the spacious primary bedroom. Located in the picturesque community of Olivebridge near the Vly, this property offers proximity to local eateries, hiking trails, and the charming towns of Stone Ridge and Woodstock. With its peaceful surroundings, gardens and impeccable craftsmanship, this home offers a slice of paradise in the Catskills, ready to be enjoyed and cherished by its new owners.
$6,250,000
295 Krumville Rd Olivebridge, NY 12461
- Type:
- Single Family
- Sq.Ft.:
- 7,683
- Status:
- NEW LISTING
- Beds:
- 4
- Year built:
- 1977
- Baths:
- 5.00
- MLS#:
- H6290492
ADDITIONAL INFORMATION
Discover ultimate peace and refinement at Olivebridge Acres Estate, a sprawling sanctuary nestled amidst 20 acres of private woods and serene ponds and waterfalls. This exceptional property comprises an expansive main house, a charming guest house and two additional buildings which are as versatile as they are impressive. The Main house has over 7,000 square feet where elegance and comfort converge seamlessly. Featuring two primary suites, privacy and opulence are paramount. With its fusion of high-end appliances, thoughtful design, and seamless indoor-outdoor flow, this upgraded kitchen is more than just a place to cook it's a sanctuary for culinary enthusiasts and entertainers alike. Warm yourself by one of the four fireplaces scattered throughout the residence while the custom millwork and copper ceilings add character and charm. Indulge in cinematic experiences in the movie theatre or unwind on the enclosed porch, offering tranquil views of the surrounding nature. Outside you can explore the expansive grounds and discover hidden treasures, including a custom tunnel, pellet gun range, and other delightful surprises. Immerse yourself in the tranquility of nature as you stroll through lush woods, meditate by the ponds and take in breathtaking mountain views. The guest house offers over 4,000 square feet of additional privacy and comfort for visitors. All three bedrooms come with an en-suite bathroom. The open-concept layout seamlessly connects all the living areas. The main level offers an oversized garage, game room, mini kitchen and bathroom. Building three offers over 4,000 square feet of flex space. Currently, it houses a classic car collection, car lift and workshop. Building four offers a personal car wash and more flex space. Unlock the potential of this remarkable space and let your imagination soar. Whether you're pursuing passion projects, seeking a peaceful retreat, or expanding your living space, these buildings offer the opportunity to turn your dreams into reality.
- Type:
- Single Family
- Sq.Ft.:
- 2,808
- Status:
- NEW LISTING
- Beds:
- 3
- Year built:
- 2003
- Baths:
- 3.00
- MLS#:
- H6307092
ADDITIONAL INFORMATION
This Alta Log home is set in a beautiful corner of the Catskills close to Woodstock, Phoenicia, Stone Ridge, and the Ashokan Reservoir. At once rustic and refined, it already has everything you would add if you set out to create an idyllic mountain retreat from scratch: a barrel sauna, a plunge pool, a huge finished basement for games and entertainment, a 2-car garage, a garden, a wine cellar, wide open living spaces with soaring, wood-clad ceilings and exposed joinery, clever design touches that make this house just a little bit different from other Alta homes we've seen, and the birds, bees, and critters you'll love to watch through the many windows that characterize all Alta homes. Set in the center of a 5.65-acre parcel with old-growth hemlock trees surrounding the winding drive to the house, this 3 bedroom, 2.5 bath house was designed for a connection to nature with a deep deck on the front that looks out over the peaceful woodland landscape and accommodates dining, planting, and parties. Inside, the vaulted ceilings of the great room are anchored by the woodstove's hearth (a huge stone taken from the land) and a smart use of color. Off the great room, a large home office has access to a private patio on one wall and the backyard on the opposite side - it has an expansive, creative feel that would be difficult to recreate elsewhere. The first floor is finished off with two bedrooms, a full bathroom, an impressive entry, and a powder room. The second floor is dedicated to a huge master suite that offers privacy and escape. With a window seat that offers on-high views of the land and room for several seating areas, it feels like a cabin in the sky. The suite's bath is gutted and ready for renovation - finish it to your taste to make this escape 100% yours.
- Type:
- Single Family
- Sq.Ft.:
- 1,908
- Status:
- Active
- Beds:
- 2
- Lot size:
- 1.2 Acres
- Year built:
- 1880
- Baths:
- 2.00
- MLS#:
- H6298432
ADDITIONAL INFORMATION
Experience the serene charm of upstate NY living in this inviting 2+ bedroom farmhouse boasting picturesque mountain views. THREE additional flex rooms to meet your personal needs. Embrace the allure of elegance with granite countertops, stainless appliances, hardwood floors, enclosed porch, and a spacious deck, perfect for enjoying the abundant sunlight and tranquil surroundings. At the end of the day, cozy up to the fireplace in the bonus room. Great for working at home with additional office as well. Complete with a barn, garage, and mature plantings, this property offers the ideal blend of comfort and countryside charm. Located within minutes to the Ashokan Reservoir and Rail Trail too!
- Type:
- Mobile Home
- Sq.Ft.:
- 200
- Status:
- Active
- Beds:
- n/a
- Year built:
- 1945
- Baths:
- MLS#:
- H6277054
ADDITIONAL INFORMATION
This old structure is ready to move out, and possibly replace it with a new one. Owner has no knowledge of sewer or septic. Come see it and give an offer!
- Type:
- Single Family
- Sq.Ft.:
- 1,231
- Status:
- Active
- Beds:
- 3
- Lot size:
- 0.25 Acres
- Year built:
- 1800
- Baths:
- 1.00
- MLS#:
- H6276560
ADDITIONAL INFORMATION
The Story Book House- The charm of the 1800's ready for 2000's. A primary on the first floor with two more bedrooms on the second floor with a bonus room that could be a library, office, nursery or what ever you can imagine. A dedicated dining area with a pantry and galley kitchen open to the living room for a great line of sight. Snuggle up to the warmth of the wood stove making cold winter nights cozy and comfy. A partial walkout basement houses a laundry and storage area while a two car garage acts as a shelter for your vehicles, work area and extra storage complete with electric. A covered patio area gives shelter from the storm be it rain or snow. A new roof, water heater, and updated oil burner makes this property move in ready.
$835,000
17 Shepherd Ln Olivebridge, NY 12461
- Type:
- Single Family
- Sq.Ft.:
- 1,700
- Status:
- Active
- Beds:
- 3
- Lot size:
- 10 Acres
- Year built:
- 1940
- Baths:
- 2.00
- MLS#:
- H6264688
ADDITIONAL INFORMATION
Nestled within the majestic Catskill Mountains and the picturesque Hudson Valley lies a hidden gem, perfect for those seeking a second family home, first-time homebuyers, or savvy investors. This charming single-family residence boasts 3 bedrooms, 2 well-appointed bathrooms, a den that could easily be used as 4th bedroom, and is situated on a sprawling 10-acre private and secluded lot. A dream retreat for nature lovers, this idyllic property offers a plethora of outdoor features to delight and inspire. With 10 beautiful wooded acres adorned with tranquil trails, a stunning swimming pond, and a perfect blend of forest and open space, there is no shortage of serenity to be found. The home itself is brimming with character and potential, featuring a large eat-in kitchen, an expansive living room with hardwood floors, and a master bedroom suite complete with a private master bath and cozy den. A generous outdoor Trex deck provides the perfect space for entertaining, while the gorgeous in-ground swimming pool, charming gazebo, and inviting pool house offer endless opportunities for relaxation and enjoyment. In addition to the main residence, the property also includes several outbuildings, such as a chicken coop, writing den, and small studio. A standby generator is included for added convenience and peace of mind. Although this Catskill Mountain getaway does require some updating, some finishing, and a touch of TLC, the possibilities for personalization and growth are truly limitless. With its sublime location near the Ashokan Reservoir and its potential for subdivision, this unique property is a rare and precious find, promising a lifetime of memories, adventure, and tranquility.


The data relating to real estate for sale on this web site comes in part from the Broker Reciprocity Program of OneKey MLS, Inc. The source of the displayed data is either the property owner or public record provided by non-governmental third parties. It is believed to be reliable but not guaranteed. This information is provided exclusively for consumers’ personal, non-commercial use. Per New York legal requirement, click here for the Standard Operating Procedures. Copyright 2024, OneKey MLS, Inc. All Rights Reserved.
Olivebridge Real Estate
The median home value in Olivebridge, NY is $405,000. This is higher than the county median home value of $235,500. The national median home value is $219,700. The average price of homes sold in Olivebridge, NY is $405,000. Approximately 53.63% of Olivebridge homes are owned, compared to 15.4% rented, while 30.97% are vacant. Olivebridge real estate listings include condos, townhomes, and single family homes for sale. Commercial properties are also available. If you see a property you’re interested in, contact a Olivebridge real estate agent to arrange a tour today!
Olivebridge, New York has a population of 1,771. Olivebridge is more family-centric than the surrounding county with 28.27% of the households containing married families with children. The county average for households married with children is 26.53%.
The median household income in Olivebridge, New York is $64,120. The median household income for the surrounding county is $61,652 compared to the national median of $57,652. The median age of people living in Olivebridge is 49.2 years.
Olivebridge Weather
The average high temperature in July is 72.2 degrees, with an average low temperature in January of 11.6 degrees. The average rainfall is approximately 52.1 inches per year, with 94.5 inches of snow per year.
