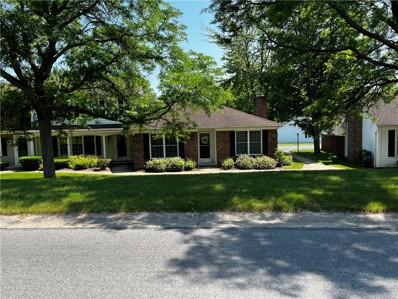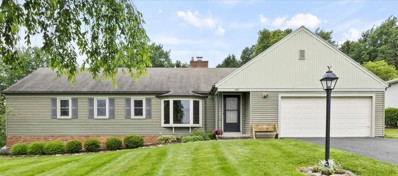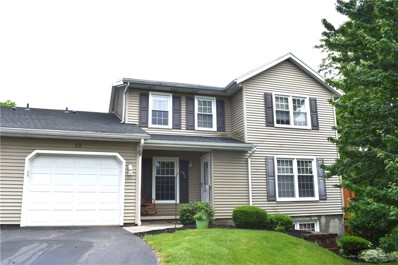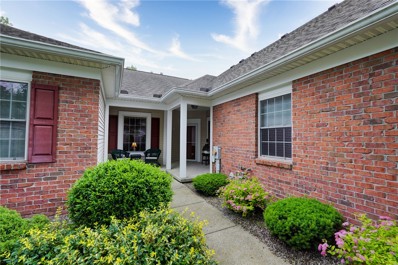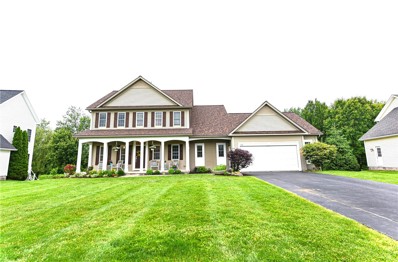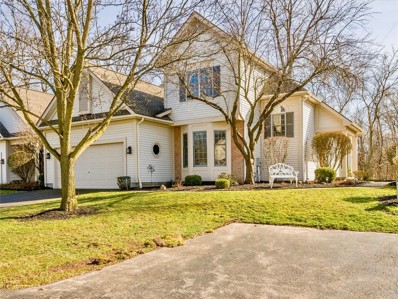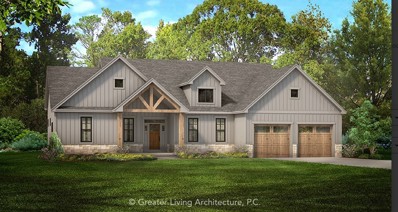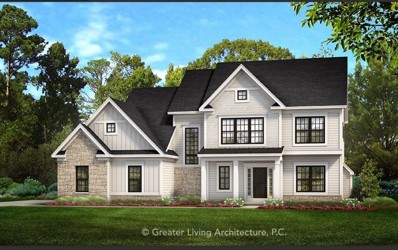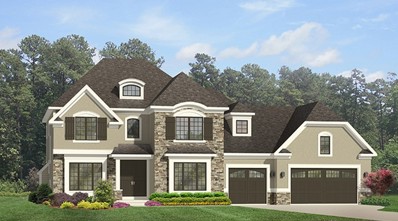Penfield NY Homes for Sale
$299,900
50 New Wickham Dr Penfield, NY 14526
- Type:
- Townhouse
- Sq.Ft.:
- 1,544
- Status:
- NEW LISTING
- Beds:
- 2
- Lot size:
- 0.07 Acres
- Year built:
- 1973
- Baths:
- 2.00
- MLS#:
- R1545973
- Subdivision:
- Part/Concord Square
ADDITIONAL INFORMATION
This rare 1,544 sq. ft. end unit is a ranch style home, that has a sought-after split 2 bedroom, 2 bath floor plan. The interior has been totally renovated within the last 8-10 yrs. The primary suite has a full tiled bath & a walk-in closet. The spacious living has a gas fireplace and hardwood floors. The large, remodeled kitchen has a generous dining area. There are 2 spacious tiled baths. The basement has a finished family/rec room, a finished bonus/craft room with built-ins. There is also a utility room and a large storage room with numerous built-in shelfs in the basement. There are alarms for the water heater & the sump pump in case of overflow. The furnace was replaced in 2010. The water heater was replaced in 2016. There is access to the fenced, paved patio from the kitchen, Living room (patio doors), and primary bedroom (patio doors). There is a 440 sq. ft. detached 2 car garage with 1 assigned and 4 guest parking spaces right next to the garage. The HOA does not cover windows, doors or the foundation. The roof & siding are covered. Open house Sunday 06/23/2024 from 2-4PM. Showings Wed-Sat 12PM-6PM call lister. Delayed showings 06/19/2024. Delayed negotiations 06/24/2024.
$274,900
1891 Dublin Rd Penfield, NY 14526
- Type:
- Single Family
- Sq.Ft.:
- 1,680
- Status:
- NEW LISTING
- Beds:
- 3
- Lot size:
- 0.54 Acres
- Year built:
- 1962
- Baths:
- 2.00
- MLS#:
- R1544498
- Subdivision:
- Dublin Heights
ADDITIONAL INFORMATION
Updated ranch nestled in the serene Penfield countryside, yet just minutes from stores & other conveniences. This charming home offers 3 BR & 2 full BA. Step into the inviting living room, complete w/ a cozy fireplace & large picture window that frames open views of the farm fields across the street. The open-concept floorplan is perfect for entertaining & family gatherings, seamlessly connecting the living/dining areas to the eat-in kitchen. An adjacent laundry room & full BA add convenience. The expansive family room, added in 2019, boasts cathedral ceilings, large windows & new carpeting (2022). Sliding doors lead to the backyard patio, perfect for outdoor relaxation. A private hall off the main living area houses 3 spacious BR & another full BA. The full basement offers endless potential for add'l living space. Outside, the large, fully fenced backyard features an above-ground pool w/ a surrounding deck, creating a perfect summer retreat. Don't miss this opportunity to make this beautiful home your own! Delayed showings & negotiations on file. Showings will begin Friday 6/14 at 9am. Offers will be reviewed Tuesday 6/18 at 2pm.
$169,900
10 Braintree Cres Penfield, NY 14526
- Type:
- Townhouse
- Sq.Ft.:
- 1,396
- Status:
- NEW LISTING
- Beds:
- 2
- Lot size:
- 0.03 Acres
- Year built:
- 1980
- Baths:
- 2.00
- MLS#:
- R1544230
- Subdivision:
- Beacon Hills Twnhses
ADDITIONAL INFORMATION
Two bedroom, 1 1/2 bath, end unit townhouse in popular Beacon Hills. Great floorplan with eat-in kitchen, large living room/dining area combo, first floor powder room and first floor laundry. Patio doors off the living room to enclosed deck area. Huge master bedroom with double closets, built in vanity and direct access to main bath. Large 2nd bedroom also has double closets and even a small 3rd closet. Finished basement with daylight windows allows for endless possibilities. Needs some updating but this home has a great view from Beacon Hills. Very private area with only 4 units, tons of parking, low traffic, lots of trees and green space. Great views and gorgeous sunsets from your front porch. You truly will be King/Queen of the (Beacon) Hills! Electric baseboard heat in basement only. Refrigerator, washer & dryer excluded. Delayed showings begin Thursday, June 13th at 9:00 AM. Delayed negotiations with offers presented on Monday, June 17th at 5:00 PM.
$335,000
67 Granite Dr Penfield, NY 14526
- Type:
- Condo
- Sq.Ft.:
- 1,482
- Status:
- NEW LISTING
- Beds:
- 4
- Lot size:
- 0.07 Acres
- Year built:
- 2002
- Baths:
- 3.00
- MLS#:
- R1543065
- Subdivision:
- Mayfair Park Sec 03 Ph 01
ADDITIONAL INFORMATION
Private and Pristine! This lovely townhouse in Mayfair Park has it all! Main living on one level! Expansive vaulted great room with custom built-ins and gas fireplace. Kitchen has generous cabinet space, center island, granite counters and large eating area. Primary ensuite with walk-in closet. 2nd bedroom on main level (currently used as home office) is privately located. There is a powder room off the entrance hall. The exceptional finished walk-out lower level adds an additional 900 SF and includes 2 bedrooms, a living area and a full bath. There is also additional unfinished storage space. Other features are 1st floor laundry and a private deck for your seasonal enjoyment. Minutes from Eagle Vale golf club, shopping, restaurants and more! All of the appliances are included in the sale. Delayed Showings 6/12 at Noon. Delayed negotiations until Sunday June 16 at 6:00 PM.
$499,900
158 Millford Xing Penfield, NY 14526
- Type:
- Single Family
- Sq.Ft.:
- 3,159
- Status:
- NEW LISTING
- Beds:
- 5
- Lot size:
- 0.52 Acres
- Year built:
- 2004
- Baths:
- 4.00
- MLS#:
- R1544272
- Subdivision:
- Newbury Park Sec 04 Ph I
ADDITIONAL INFORMATION
Custom-built Graywood home. This meticulously maintained residence offers 3,159SF (757SF in finished basement) of living space, featuring 4 bedrooms with potential for a 5th, 3.5 baths, on a half-acre lot backing up to forever wild and a pond. You are greeted with natural light and beautiful oak floors. The kitchen boasts stainless steel appliances, large island, and an eat-in area. The living room has a gas fireplace for cozy nights. Formal dining room, an office (or extra bedroom), half bath, and a large mudroom leading to a 2.5-car garage complete the main level. Upstairs, the primary suite includes a walk-in closet and an ensuite with shower and whirlpool tub. Second-floor laundry. Two guest bedrooms and a full bath complete this floor. The fully finished walk-out basement offers a separate living area, bedroom, and full bath, ideal for an in-law/teen suite. A $100K renovation has transformed the outdoor space! Mangaris hardwood deck overlooking the backyard, paved patio, and an inground heated pool. Freshly painted throughout, brand-new tear-off roof w/ warranty, and H2Otank installed in 2023. Showings begin 6/12/24 with offers due on 6/17/24 at 3PM.
$564,900
27 Fairvale Dr Penfield, NY 14526
- Type:
- Townhouse
- Sq.Ft.:
- 2,178
- Status:
- Active
- Beds:
- 4
- Lot size:
- 0.14 Acres
- Year built:
- 1995
- Baths:
- 4.00
- MLS#:
- R1530182
- Subdivision:
- Deer Run Twnhms
ADDITIONAL INFORMATION
RARE Opportunity for a Deer Run Townhome, Cape Cod Style, Large 4 Bedroom, 4 Full Baths, Beautiful Kitchen with Granite Counters, Dinette area with views of the woods and deck, Vaulted Great Room Ceiling with Gorgeous Hardwood Floors, Gas Fireplace, and an abundance of natural light, First Floor Master Suite with large Master Bathroom including Separate Vanity Area, Large Bathroom Counter/Cabinet with 2 sinks, Solid Surface Counter, Stand alone Bathtub and Separate Shower, Ceramic Tile Floor, Big Master Walk in Closet, First Floor Laundry close to Master Bedroom, 2nd Bedroom on the First floor with Full bathroom, Two large Bedrooms upstairs with Full Bathroom, Bonus Loft Space Area, Finished Basement with Full Bathroom and 3 Egress Windows, Spacious unfinished area for ample storage, 2 Car Garage, Extra Parking Spaces on both sides of the street, Fairport Electric and Schools, HOA takes care of Lawn, Snow Plowing, and Exterior Maintenance of Townhouse, Pets allowed, Midvale Country Club right up the street, Close to Restaurants and Entertainment, NO Delayed negotiations.
$688,200
15 Dumais Ln Penfield, NY 14526
- Type:
- Single Family
- Sq.Ft.:
- 2,294
- Status:
- Active
- Beds:
- 3
- Lot size:
- 0.5 Acres
- Year built:
- 2024
- Baths:
- 3.00
- MLS#:
- R1525425
- Subdivision:
- Stafford Park
ADDITIONAL INFORMATION
Let Crosstown Custom Homes build your new home in Stafford Park! Stafford Park is in a highly desired Penfield location, with top rated Penfield Schools! 19 custom homes sites on a cul-de-sac, wooded and ready to bring your family home to! Allow us to custom build your new home with dozens of plans to choose from, or you can bring your own. And even better - all plans can be custom built to your exact specifications. Plan shown may show features that are optional and extra.
$796,600
27 Dumais Ln Penfield, NY 14526
- Type:
- Single Family
- Sq.Ft.:
- 2,845
- Status:
- Active
- Beds:
- 4
- Year built:
- 2024
- Baths:
- 3.00
- MLS#:
- R1525001
- Subdivision:
- Stafford Park
ADDITIONAL INFORMATION
Welcome to Stafford Park, a custom collection of 19 beautiful homes, on a private cul-de-sac, in the heart of Penfield! Each homesite and floor plan will be custom built, to your specifications. Crosstown has dozens of plans to choose from, or you can bring your own custom designed plan. From its scenic surroundings to its warm and welcoming community, Stafford Park offers extraordinary living close to everywhere you want to be! Plan shown may have features that are optional and extra.
$995,075
23 Dumais Ln Penfield, NY 14526
- Type:
- Single Family
- Sq.Ft.:
- 3,755
- Status:
- Active
- Beds:
- 4
- Lot size:
- 0.4 Acres
- Year built:
- 2024
- Baths:
- 4.00
- MLS#:
- R1521676
- Subdivision:
- Stafford Park
ADDITIONAL INFORMATION
Welcome to Stafford Park, a custom collection of 19 beautiful homes, on a private cul-de-sac, in the heart of Penfield! Each homesite and floor plan will be custom built, to your specifications. Crosstown has dozens of plans to choose from, or you can bring your own custom designed plan. From its scenic surroundings to its warm and welcoming community, Stafford Park offers extraordinary living close to everywhere you want to be! Plan shown may have features that are optional and extra.

The data relating to real estate on this web site comes in part from the Internet Data Exchange (IDX) Program of the New York State Alliance of MLSs (CNYIS, UNYREIS and WNYREIS). Real estate listings held by firms other than Xome are marked with the IDX logo and detailed information about them includes the Listing Broker’s Firm Name. All information deemed reliable but not guaranteed and should be independently verified. All properties are subject to prior sale, change or withdrawal. Neither the listing broker(s) nor Xome shall be responsible for any typographical errors, misinformation, misprints, and shall be held totally harmless. Per New York legal requirement, click here for the Standard Operating Procedures. Copyright © 2024 CNYIS, UNYREIS, WNYREIS. All rights reserved.
Penfield Real Estate
The median home value in Penfield, NY is $216,000. This is higher than the county median home value of $145,000. The national median home value is $219,700. The average price of homes sold in Penfield, NY is $216,000. Approximately 78.57% of Penfield homes are owned, compared to 16.48% rented, while 4.95% are vacant. Penfield real estate listings include condos, townhomes, and single family homes for sale. Commercial properties are also available. If you see a property you’re interested in, contact a Penfield real estate agent to arrange a tour today!
Penfield, New York 14526 has a population of 37,245. Penfield 14526 is more family-centric than the surrounding county with 34.29% of the households containing married families with children. The county average for households married with children is 27.04%.
The median household income in Penfield, New York 14526 is $80,879. The median household income for the surrounding county is $55,272 compared to the national median of $57,652. The median age of people living in Penfield 14526 is 46 years.
Penfield Weather
The average high temperature in July is 81 degrees, with an average low temperature in January of 17.6 degrees. The average rainfall is approximately 34.6 inches per year, with 99.5 inches of snow per year.
