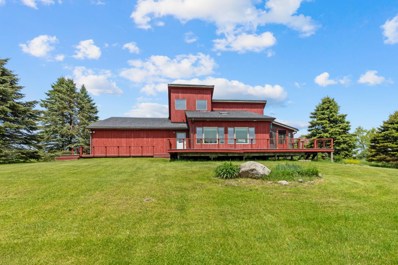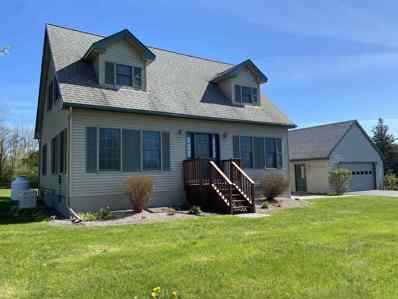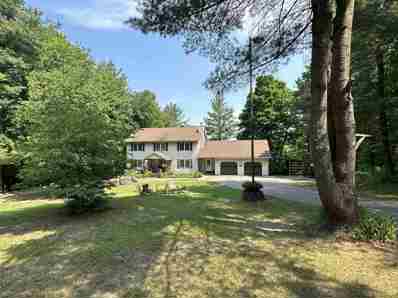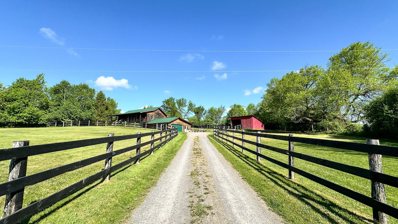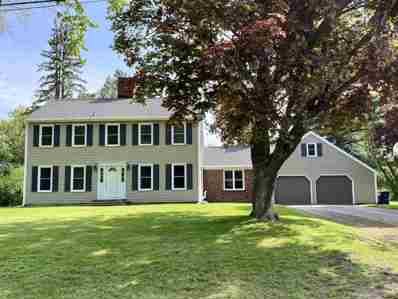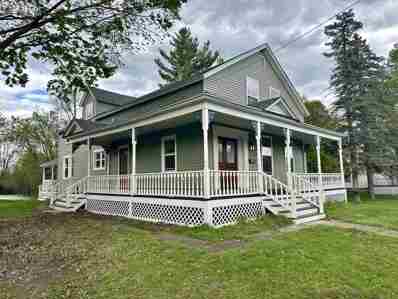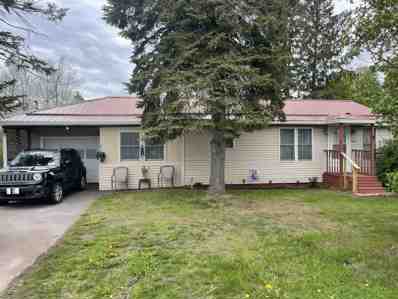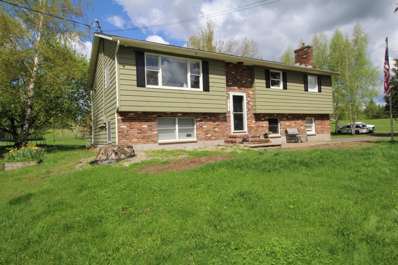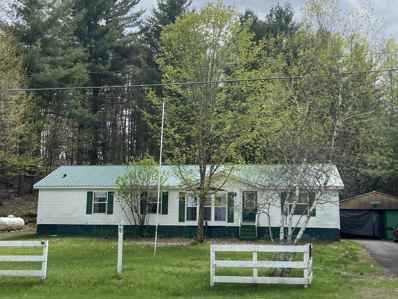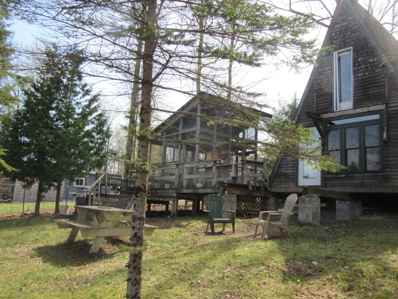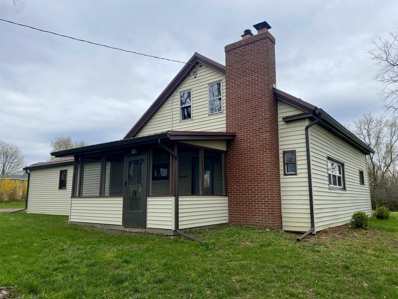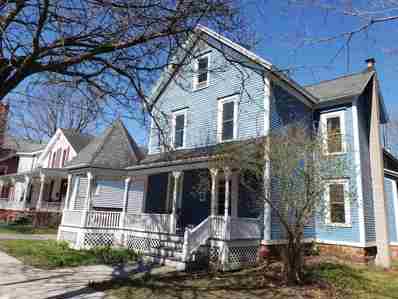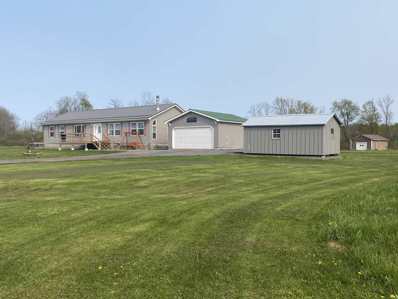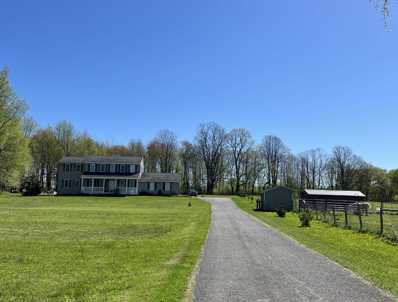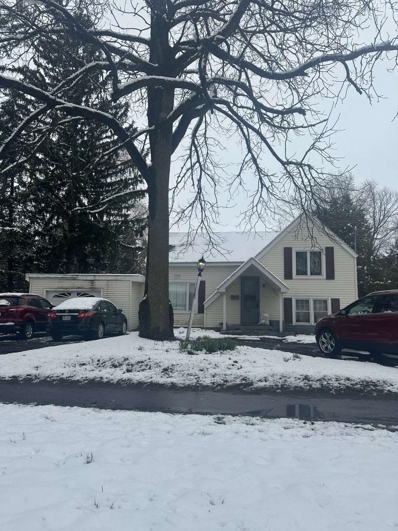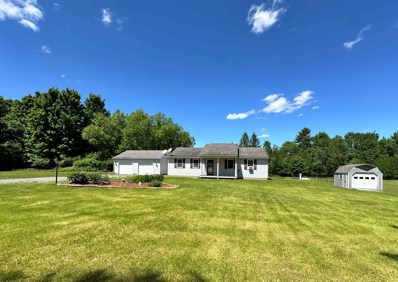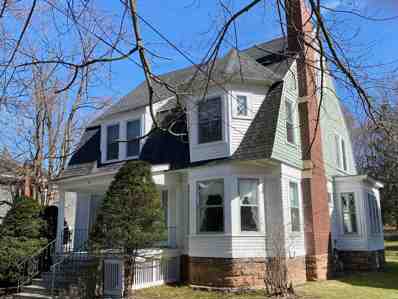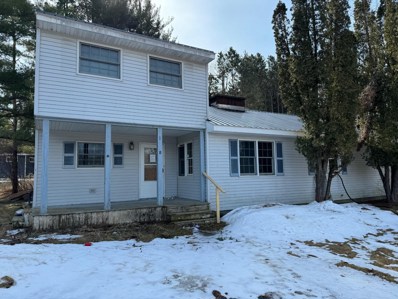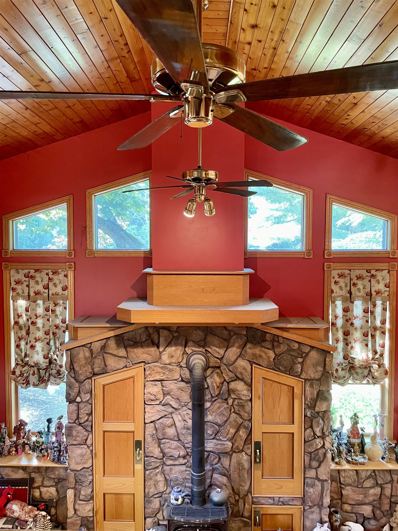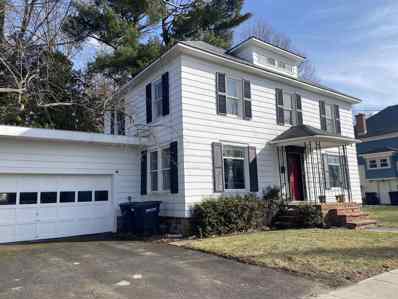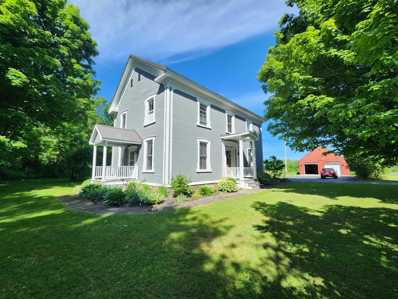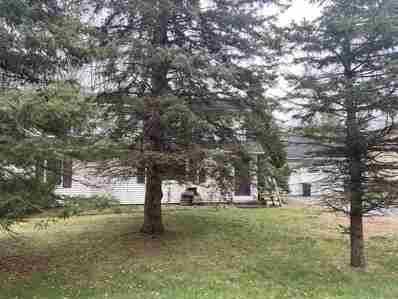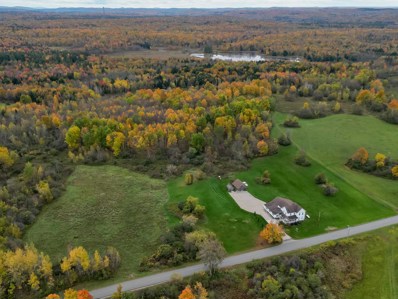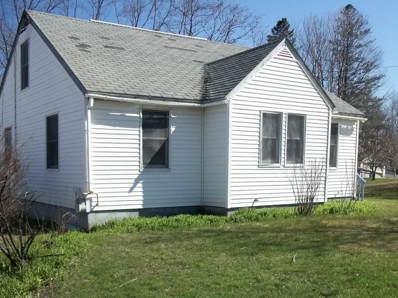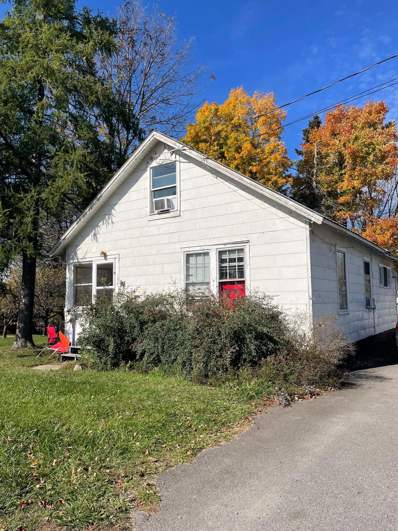Potsdam NY Homes for Sale
$225,000
338 Bagdad Rd Potsdam, NY 13676
- Type:
- Other
- Sq.Ft.:
- 1,532
- Status:
- NEW LISTING
- Beds:
- 2
- Lot size:
- 10.7 Acres
- Year built:
- 1987
- Baths:
- 2.00
- MLS#:
- 49806
ADDITIONAL INFORMATION
Welcome HOME to 338 Bagdad road in Potsdam, NY! You will want to freeze time for captivating views that go for miles and settle down after a long day in this serene country setting situated on a private 10.70 acres of land. The composite decking offers a wonderful sitting or entertaining area that captures backyard views and a place to wind down! This contemporary style homes features 1,500 sq. ft. of living area and boasts hardwood floors throughout with two main floor bedrooms and 2 full bathrooms. The vaulted ceilings will capture your attention and offers a sun-drenched living space and a whimsical spiral staircase that leads you to the spacious loft area on the second level and offers built in storage. This home offers central air conditioning, an attached 2 car garage and a country private setting. A wonderful home for all types of buyers! Schedule your tour today to see how this property can make all your dreams come true!
$324,900
784 Finnegan Rd Potsdam, NY 13676
- Type:
- Single Family
- Sq.Ft.:
- 1,838
- Status:
- NEW LISTING
- Beds:
- 3
- Lot size:
- 1.99 Acres
- Year built:
- 1996
- Baths:
- 3.00
- MLS#:
- 49790
ADDITIONAL INFORMATION
Check out this great 3 bedroom Cape Cod home located on 2 acres in the Potsdam Central School District. The curb appeal with this one is strong, with a large paved driveway, detached 2 car garage, landscaping done by Willow Tree and a picturesque country setting with an added benefit of a large field on the property. Walk up the front steps into the central foyer and kick your shoes off. The main floor features an office space with French door, living room and formal dining room, a large kitchen with island that is open to an additional dining area. There is also a side entry/mud room, half bathroom and pantry. The kitchen/dining area offers plenty of natural light and a glass door to the peaceful and private 16' x 12' back deck and huge yard. Upstairs is the primary bedroom suite and two nicely sized bedrooms with great closet space and a full bathroom. The primary bedroom suite spans the depth of the home, has an attached full bathroom and a big closet. A tall ceiling in the basement is home for tons of storage, the laundry and mechanical space. Many of the rooms have been freshly painted, so the home is all ready for its new owners to move right in. This beautiful property has so much to offer and must be seen to appreciate it all.
$385,000
196 Lenny Rd Potsdam, NY 13676
- Type:
- Other
- Sq.Ft.:
- 2,532
- Status:
- NEW LISTING
- Beds:
- 4
- Lot size:
- 6.9 Acres
- Year built:
- 2004
- Baths:
- 3.00
- MLS#:
- 49789
ADDITIONAL INFORMATION
Nestled within picturesque woodland, this 4-bedroom, 2.5-bath Colonial offers the perfect blend of privacy and natural beauty. Situated on a serene 6.9-acre property with direct access to the Stone Valley Trail and the Raquette River, this home is a true retreat. Step inside to find a spacious and welcoming interior. The main floor features a well-appointed kitchen with cherry cabinets, a breakfast bar, and granite countertops. The spacious breezeway with a closet adjoins the half-bath, first-floor laundry and attached 2-car garage. Hardwood flooring runs throughout the open floor plan of the first-floor living space. The home office, which can be closed off with French doors for additional privacy, adds to the functionality. The front entry is conveniently flanked by coat closets. Ascend the staircase to a large landing on the second floor. The guest bath has a double sink vanity and full tub/shower. The primary bedroom ensuite has a shower, double sink vanity and a panoramic view through the large windows. The remaining three bedrooms are all spacious as well. The walk-out basement offers additional living space and endless possibilities, from a home gym or additional living space. Walk out to the above-ground pool or take a stroll down to the park-like setting, overlooking the spring-fed beaver pond. The property includes a detached garage with a spacious loft above. The garage offers ample space for multiple vehicles, storage, or a workshop. A new outdoor wood-burning furnace heated this house last winter with 15 cords of wood and zero gallons of fuel oil, although a Weil McClain boiler is equipped in the mechanical room and fueled with oil for backup. This unique property combines modern comforts with the allure of a secluded woodland escape.The expansive property invites exploration and outdoor activities, ensuring year-round enjoyment of the surrounding nature. Donât miss your chance to own this extraordinary home!
$299,900
65 S Canton Rd Potsdam, NY 13676
- Type:
- Single Family
- Sq.Ft.:
- 1,708
- Status:
- NEW LISTING
- Beds:
- 4
- Year built:
- 1991
- Baths:
- 2.00
- MLS#:
- 49791
ADDITIONAL INFORMATION
Here is your chance to finally own a log cabin complete with a front porch swing on an idyllic 2 acre hobby farm that sits upon a hill, with views of incredible sunrises and sunsets. The cabin has a brand new kitchen with quartzite counters, a deep farm style sink, gas stove and custom built island with ample storage. The living room boasts a gorgeous custom built gas fireplace with remote control and a sliding barn style door to cover the mounted TV. Both bathrooms just had a refresh as well with new flooring and painted in a modern palette. There are three bedrooms on this main floor. On the lower level is a large bedroom, complete with an egress window, a full bathroom, the laundry and plenty of space for storage and even room to finish off a living room. This walks out to the oversized garage that was built to withstand adding onto the house over the garage if you wish to expand. Outdoors the barn has a new hay loft, power, and a new frost free hydrant. The chicken coop has a solar door and the majority of the acreage is fenced in. A perfect location for a couple of horses. Also included with the home is a generator, with a convenient hook up in the garage. This is the perfect spot to call home. This log cabin won't be on the market for long, so don't delay scheduling a showing.
$425,000
8 Sealy Dr Potsdam, NY 13676
- Type:
- Single Family
- Sq.Ft.:
- 3,500
- Status:
- NEW LISTING
- Beds:
- 4
- Year built:
- 1963
- Baths:
- 3.00
- MLS#:
- 49786
ADDITIONAL INFORMATION
**Charming Colonial Home on Sealy Drive, Potsdam, NY** Nestled on a serene dead-end road in the Village of Potsdam, New York, this stunning four-bedroom, three-bathroom colonial home on Sealy Drive offers a beautiful combination of charm and modern amenities. The home boasts a striking curb appeal with its classic Colonial architecture, attached two-car garage, a paved driveway and basketball hoop. Upon entering the front foyer you will notice the slate tile, a coat closet, main staircase and immediate access to the formal living room and bedroom/office. The formal living room and dining room are open to each other giving a sense of grandness. The living room features a working wood-burning fireplace, adding warmth and elegance to the spaces. The dining room is currently set up to seat 8, but can accommodate more and has a large cabinet to store and display your china or other items. The open-concept kitchen, informal dining, and second living area creates a welcoming environment perfect for gatherings and entertaining or a quiet night at home by the second wood burning fireplace. The kitchen is equipped with stainless steel appliances, a new double oven, dishwasher, and ample cabinets with many interior features. The first floor also includes a versatile bedroom currently used as a den/office and a full bathroom with a shower/tub combination. Upstairs, youâll find three generously-sized bedrooms with large closets, a full bathroom with a spacious shower, and a large hallway closet. One of the closets even has a secret door leading to an additional storage room. The large primary suite features a nicely sized closet, lots of natural light, and a remodeled bathroom, offering a private retreat for relaxation. The basement, remodeled in 2020, significantly increases the homeâs heated square footage and offers a fantastic space for entertainment and hobbies. It features a dry bar with a full fridge, an living room space with large sectional, and a separate music room insulated for sound. Additionally, there is a workshop, ample storage space, and a laundry area with a washer and dryer. The exterior of the home has been meticulously maintained with new siding and windows installed in 2014 and a new roof added this past winter. The large yard, regraded seven years ago to ensure proper drainage, provides a wonderful outdoor space for activities and relaxation. Other notable features include a high-efficiency boiler system installed eight years ago, upgraded electric panel box and beautifully detailed wood floors. This beautifully maintained colonial home offers the perfect blend of historic charm and modern convenience, providing an ideal setting for your next chapter. Donât miss the opportunity to make this exceptional property your new home.
$295,000
86 Elm St Potsdam, NY 13676
- Type:
- Single Family
- Sq.Ft.:
- 2,584
- Status:
- NEW LISTING
- Beds:
- 4
- Lot size:
- 0.82 Acres
- Year built:
- 1900
- Baths:
- 2.00
- MLS#:
- 49774
ADDITIONAL INFORMATION
This stunningly renovated home offers the perfect blend of modern luxury and classic charm. The quality of the workmanship will not go unnoticed. The back porch leads to the large mudroom with wainscoting and light sconces. The kitchen was designed for both functionality and elegance, featuring a custom kitchen island with granite countertops, a double oven, and a five-burner gas cooktop. Hosting gatherings will be easy in the expansive formal dining room, accommodating a table for ten guests and including a closet for place settings or extra storage. The farmhouse flooring found throughout most of the house has been masterfully restored. If you come through the front of the house, you will enter through a 120 sq ft wrap-around porch. Double doors create a grand entrance into the large foyer (and make moving big furniture easy). The custom trim work found throughout the foyer and living room is admirable. The stairs to the second floor are conveniently located in the heart of the house. The laundry closet is upstairs on the landing, providing easy access for the four second-floor bedrooms. Adjacent to the primary bedroom with two closets and a 9' ceiling is the full bath with double sink, fiberglass tub/shower, and slate flooring. While there are four bedrooms on the second floor, there is a gorgeous bonus room with a loft on the back of the house that may be used as a primary suite! This versatile room with new hardwood flooring and an open beam ceiling has roughed-in plumbing offering the potential to install a mini-kitchen or third bath in the corner, if desired. The loft has been newly refinished with canned lighting and a new window that overlooks the deep backyard (0.82 acres). The first-floor bath is located off the mudroom and is easily accessed from the bonus room. This full bathroom has a vanity with double sink and tile flooring. The property also has a detached 2-car garage. Every window has been replaced and the walls have been completed with new drywall. Move right in! Conveniently located - Less than one mile from downtown Potsdam, the universities, and the hospital, this property may be the one!
- Type:
- General Commercial
- Sq.Ft.:
- 1,696
- Status:
- NEW LISTING
- Beds:
- 2
- Year built:
- 1953
- Baths:
- 2.00
- MLS#:
- 49769
ADDITIONAL INFORMATION
This ranch home is located just outside of the village Potsdam which means lower taxes for you, but the convenience of being close to the downtown area and all it has to offer. The home has been converted to a two unit, however it could be converted back to single residence living. It is also zoned commercial so this could be a multi-use building with your business on one side and income producing rental on the other side. Or, owner occupy one side and rent the other or use both units for passive income. Many options! Both units feature one bedroom and the space on the left has a one car attached garage, a small office, den and enclosed porch. It also has a living room/ dining room open concept with a lovely deck overlooking the expansive backyard. The kitchen has a new stove and dishwasher. The bathroom is located through the bedroom. The basement is dry and perfect for storage and the laundry is located there. On the right side of the house is separate parking for the tenant. There is a small porch leading to the entry. An enclosed porch was opened up to create a living space. There is an eat in kitchen, bedroom and bathroom as well.
$295,000
413 River Rd Potsdam, NY 13676
- Type:
- Single Family
- Sq.Ft.:
- 2,688
- Status:
- Active
- Beds:
- 4
- Year built:
- 1974
- Baths:
- 3.00
- MLS#:
- 49763
ADDITIONAL INFORMATION
This home has many updates including a newer kitchen complete with lots of cabinets and a huge island. The dining area has sliding doors to a deck overlooking the above ground pool. A coffee bar has its own fridge to hold extra beverages. The living room is open to the kitchen/ dining areas. The primary bedroom has a new private bath with a tiled shower. There are lots of closets. The lower level has a 4th bedroom. A separate laundry room is handy for extra storage. There are two recreational rooms open to each other while still being cozy. There is a full bath on this level and a spacious mudroom as you enter. The lawn has lots of perennials and a playhouse or garden shed. The multi-level deck has a foot bath to keep grass clippings out of the pool. The oversized two stall garage had lots of room for a shop.
- Type:
- Single Family
- Sq.Ft.:
- 1,650
- Status:
- Active
- Beds:
- 3
- Year built:
- 2002
- Baths:
- 2.00
- MLS#:
- 49756
ADDITIONAL INFORMATION
OUTSTANDING HOME WHICH IS PERFECTLY PRIVATE! This ranch style home sits among mountains and trees with a spectacular view of nature sitting on the large back deck. There are three bedrooms, two full bathrooms with the primary bedroom offering a walk-in closet and a large bath with soaker tub and separate shower. The home has a wonderful kitchen with breakfast bar, tons of cabinets and all appliances. The family room has a wood burning fireplace and there is a formal dining room but could be used also as a living room. The home heats with a forced air propane furnace. A detached garage and shed completes the surroundings of this amazing home. Make your appointment today! You will be glad you did.
$152,000
Dr Potsdam, NY 13676
- Type:
- Other
- Sq.Ft.:
- 640
- Status:
- Active
- Beds:
- 2
- Lot size:
- 0.38 Acres
- Year built:
- 1960
- Baths:
- 1.00
- MLS#:
- 49720
ADDITIONAL INFORMATION
What a nifty place! LONG TIME present owner put in insulation, all new walls, new wood beams, propane fireplace updated countertop, bathroom. From inside living room 2nd fl bdrm, the waterviews (trees across the water and not camps) are wonderful/soothing. Owners and family have enjoyed swimming, fishing, boating here for MANY years. In one 2nd fl, bdrm a walkway to glass door and balcony was made to further enjoy water views. Balcony not there now. Fenced in vegetable/flower garden near the road has been a joy. Can also access garden using steps from back of cottage. There are 2 fire pits: one by water & other outside back door. Old out house (fun!) now a storage shed. Camp comes fully furnished (furniture, lamps, kitchen items, linens) with exception of very few personal items seller will exclude.! Seller also built a "picnic house" next to camp. It had been attached to camp via a deck. There are things that need to be done outside but well worth doing. Great parking by road. That same space might house a garage, a new house (using the existing camp as a guest house) or MANY other possibilities. There is another large section of dock to attach to existing dock. Come INSIDE this cottage/camp (with a realtor) and get a sense of what a wonderful property this is. Great, getaway which you can start enjoying very soon!
$179,900
2 S Canton Rd Potsdam, NY 13676
- Type:
- Single Family
- Sq.Ft.:
- 1,335
- Status:
- Active
- Beds:
- 3
- Year built:
- 1880
- Baths:
- 2.00
- MLS#:
- 49697
ADDITIONAL INFORMATION
This charming three-bedroom, one-and-a-half-bathroom abode offers the perfect blend of modern amenities, classic charm, and a peace of mind with a transferable Choice Home warranty! This warranty will offer you protection from items including, but not limited to, heating system, water heater, electrical & plumbing systems, range, dishwasher & much more. When you pull into the driveway, you will notice the new vinyl siding, seamless gutters, 12â x 20â storage building, and a newly cleared lawn. Step inside to discover a beautifully renovated kitchen boasting granite countertops, new cabinets, a convenient propane gas range for all your culinary adventures and an open floor plan connecting to the bright dining space. A glass sliding door offers great natural light to the space and easy access to the back patio and yard. Relax and unwind in the cozy living room complete with a pellet stove with brick surround, modern wall sconces and is accented by an open baluster handrail adding a touch of elegance to the space. Step out the living room door to enjoy the outdoors on the inviting porch, ideal for sipping your morning coffee or soaking up the afternoon sun. Upstairs, you'll find two generously sized bedrooms, including one with a walk-in closet, while the other boasts its own convenient half bathroom. Downstairs, a full basement awaits, featuring a fireplace, new electric 40 gallon AO Smith water heater, water filtration system and ample storage space. Don't miss out on the opportunity to call this house your home sweet home!
$217,500
26 Lawrence Ave Potsdam, NY 13676
- Type:
- Single Family
- Sq.Ft.:
- 2,356
- Status:
- Active
- Beds:
- 4
- Lot size:
- 0.85 Acres
- Year built:
- 1918
- Baths:
- 2.00
- MLS#:
- 49665
ADDITIONAL INFORMATION
Centrally located in the village, this spacious home has plenty of room for hosting celebrations and family gatherings, backyard barbecues, quiet evenings sitting on one of the two large porches, or snuggling up with a good book next to the wood stove in the den. With 4-5 large bedrooms and lots of office, closet and storage space, itâs just waiting for a family to move in and to enjoy all this house has to offer. There are wood floors throughout with light-hued newer hardwoods on the first floor and the original honey colored six-inch pine boards on the second. For the avid cook, the recently renovated and wonderfully appointed kitchen is immediately adjacent to a large, open dining room. Both of the full baths, one up and one down, have also been updated: the downstairs one has been done in a more classical style, complete with wainscoting, pedestal sink and an antique claw-footed cast iron tub; upstairs is a more contemporary bath featuring pine tongue and groove planking and a large, tiled walk-in shower. A generous laundry area with washer, dryer and plenty of shelving is also located on the second floor, convenient to the upstairs bedrooms and bath. The full basement has plenty of headroom and storage and could be used as a small hobby shop. The large, unfinished attic has potential for even more living space, or as just the place to store all those things you might not yet be ready to part with! The two-bay garage stands separate from the house, has plenty of storage in the second floor loft area and has a large, well-lit artistâs studio in the back of the building. All of this is situated on a nearly one full acre-sized, deep lot that immediately adjoins the public school campus, yet the back yard is private and shielded by a wooded area, bounded by a small brook. Convenient to the schools, hospital, the college campuses and to downtown shopping, this house is in move-in condition and ready to become some lucky buyerâs home.
$225,000
300 Morgan Rd Potsdam, NY 13676
- Type:
- Single Family
- Sq.Ft.:
- 1,728
- Status:
- Active
- Beds:
- 3
- Lot size:
- 6.1 Acres
- Year built:
- 2002
- Baths:
- 2.00
- MLS#:
- 49629
ADDITIONAL INFORMATION
300 Morgan Road in the town of Potsdam is a modern single level living, 1728 sq ft home that consists of a partially open concept layout and is situated on 6.1 acres. As you approach the property you will enter on the expansive gravel driveway to a newer detached heated garage constructed in 2020. An inviting deck greets you as you enter the house to the large welcoming foyer that has a double closet. To your right is the living room with a cozy wood burning fireplace and is open to the eat in kitchen. All kitchen appliances convey. Adjacent to this area is the laundry and pantry. You can also exit through the patio doors from the kitchen to another generously sized deck and to the spacious backyard. Another garage is located at the rear of the property. In addition, there is another inviting, separate family room. The primary bedroom features a large ensuite with separate shower and toilet room and a separate area with a soaking tub and double sink vanity. Two additional bedrooms and full bath complete the floor plan. Storage building conveys. A perfect place to call home.
$298,000
208 Dayton Rd Potsdam, NY 13676
- Type:
- Other
- Sq.Ft.:
- 2,792
- Status:
- Active
- Beds:
- 4
- Lot size:
- 8.7 Acres
- Year built:
- 2004
- Baths:
- 3.00
- MLS#:
- 49615
ADDITIONAL INFORMATION
Welcome to 208 Dayton Rd., a large colonial on approximately 8.7 acres, conveniently located between Potsdam and Canton. Upon arrival, you will notice that the house is set far off the road with a fenced-in pasture equipped with a run-in shed, perfect for horses, goats, and sheep. Other exterior features include a covered front porch, back deck, pad for a Jacuzzi, additional outbuilding, chicken coop, and vegetable gardens. The owners converted the garage into a spacious recreation room equipped with built-in Paradigm speakers and a Mitsubishi mini-split. On the first level, there is a half bath, which is where youâll find the laundry. The modern kitchen features oak cabinets and stainless steel appliances. The open concept showcases the spacious dining and living room area. The gas fireplace adds additional ambiance and heat. There is also a room that the current owners have set up as a first-floor bedroom, which could alternatively be used as a den, office, or formal dining room. Upstairs, four bedrooms and a full bathroom can be found off the landing. The primary bedroom features a walk-in closet and an ensuite full bathroom with a double vanity. This is a great opportunity to move in and enjoy an incredible indoor and outdoor space in a great location.
$195,000
69 Leroy St Potsdam, NY 13676
- Type:
- Single Family
- Sq.Ft.:
- 2,112
- Status:
- Active
- Beds:
- 5
- Year built:
- 1928
- Baths:
- 3.00
- MLS#:
- 49556
ADDITIONAL INFORMATION
This 5 Bed, 3 bath house located right next to the high school and hospital has recently had some renovations. This house is spacious and is right in the heart of Potsdam. The house has a large back yard. The interior is spacious and has all the amenities you need. With a 1 stall garage, backyard bordering the school, large kitchen, dining room, living room and 3 bathrooms. The house has all insulated windows and it on town sewer and water. The property is a short walk to all of what the great town of Potsdam has to offer. Don't wait, Schedule your showings now! The house has tenants currently and would need to close on July 31st or after.
$254,900
868 Old Market Rd Potsdam, NY 13676
- Type:
- Other
- Sq.Ft.:
- 1,344
- Status:
- Active
- Beds:
- 3
- Lot size:
- 22.1 Acres
- Year built:
- 2006
- Baths:
- 2.00
- MLS#:
- 49545
ADDITIONAL INFORMATION
NEW PRICE! Lovely 3 Br, 2 bath ranch style home home, in Potsdam School District, sits on 22.1 Wooded acres just 10 minutes from Potsdam. Kitchen, breakfast & living offer a bright open floor plan with a mudroom leading to the 2 stall heated garage. The Primary bedroom has a nice size walk in closet and A full bath with tub shower combo. 2 additional bedrooms, and a full bath with washer dryer located here as well for convenience. French doors off the breakfast area leads you to your own private getaway. This cozy and private backyard area offers Trek decking, an in ground pool with concrete patio area surrounded and wrapped with an attractive, white vinyl privacy fence allowing this area to be your own little getaway! The quaint front porch is ideal for one or two rocking chairs to simply relax. Large storage shed along with another small fenced in garden area that is just waiting for a new owner to give it the LOVE & Attention it needsâ¦.Completing this property is the 22.1 acres full of wildlife, mature trees, a few trails & so much more!
$279,500
15 Leroy St Potsdam, NY 13676
- Type:
- Single Family
- Sq.Ft.:
- 2,456
- Status:
- Active
- Beds:
- 5
- Year built:
- 1906
- Baths:
- 4.00
- MLS#:
- 49488
ADDITIONAL INFORMATION
The current owners have spent forty years in this classic and sun-filled Dutch Colonial with so much to offer: Spacious rooms including elegant entry with music nook set off by columns; living room with bay window, French doors and fireplace; dining room with judges' panelling and hardwood floors, lovely family/gathering room, and a large and fully-equipped eat-in kitchen with pantry; adjacent laundry/half bath on the first floor, and upstairs there are five bedrooms with beautiful hardwood floors. The primary has an ensuite bath, there is a shared hall bath, and the fifth bedroom has an attached half-bath. Both the large, clean attic and the basement level can be used for storage. There is an elegant front porch and at the rear of the home, an L-shaped and roomy enclosed sun porch with windows all around - perfect for summer living! A detached two-car garage provides additional storage.
$74,900
1008 Bagdad Rd Potsdam, NY 13676
- Type:
- Single Family
- Sq.Ft.:
- 1,789
- Status:
- Active
- Beds:
- 3
- Lot size:
- 1.4 Acres
- Year built:
- 1956
- Baths:
- 2.00
- MLS#:
- 49483
ADDITIONAL INFORMATION
Large Corner Lot... This 3-bedroom home is situated on a 1.5 acre lot. Living room with hardwood and a fireplace. Large 2-car detached garage. Many possibilities.
- Type:
- Single Family
- Sq.Ft.:
- 4,118
- Status:
- Active
- Beds:
- 4
- Lot size:
- 7.2 Acres
- Year built:
- 1952
- Baths:
- 2.00
- MLS#:
- 49441
ADDITIONAL INFORMATION
This home is an artistic paradise set on 7.2 acres of land in the highly sought after hamlet of Hannawa Falls, NY, less than 5 miles from Potsdam or 12 miles to Canton. Formerly the home of a renowned, local artist, this home has a very large studio between the main part of the home and the attached garage with so many potential uses for this space. It could be a nice apartment for the mother in law or someone else. Over 4,100 square feet of living space that was tastefully renovated in the 90âs, make this home a beautiful space. Custom built cabinets, beautiful wood moldings, stained glass lighting fixtures, and tile inlays are just some of the unique features this home offers. Entering through the front door into a double-door foyer, the artistâs studio is to the right and the main door to the living space is to the left. There is a large, sunlit sitting room with one full wall of built-in bookcases immediately as you enter the home. Within the main floor entry there is a laundry/mud room. Continue down a short hallway and a downstairs guest bedroom and full bathroom are easily accessible. The home opens to a generous size kitchen with adjoining dining space directly next to an expansive dining room with the most gorgeous, large, sliding glass doors that open up to a large outdoor deck and patio space. No attention to detail was spared when creating this stunning GREAT room with cathedral ceiling and field stone wall with a gas fireplace and cabinets for storage. The windows in this room, as well as throughout the home, let in so much natural light but with the privacy of the wooded back acreage, you feel like you are in a private retreat. Wood flooring, oversized windows, open staircase and a large balcony complete this space. Upstairs the home offers an exceptionally large primary suite with a sitting area, master bath and a large walk-in closet. The primary suite opens onto an upstairs balcony overlooking the living room with a set of French doors. Additionally, there is an exterior balcony for enjoying your morning coffee or tea while listening to the sounds of nature. There are two additional guest bedrooms upstairs and with a separate staircase for easy access and privacy. The home sits back off the main highway, again adding to that feeling of privacy and seclusion. The acreage backs up to 46 acres of woodlot and is adjacent to the Erie Hydro Power company on the Raquette River. Donât wait for your opportunity to see this one-of-a-kind, custom-built home in lovely Hannawa Falls, NY.
$205,000
15 State St Potsdam, NY 13676
- Type:
- Single Family
- Sq.Ft.:
- 2,750
- Status:
- Active
- Beds:
- 3
- Year built:
- 1924
- Baths:
- 2.00
- MLS#:
- 49319
ADDITIONAL INFORMATION
This beautiful 3 bedroom 2 bathroom Colonial is located within walking distance of SUNY Potsdam, Clarkson University, Canton-Potsdam Hospital, and downtown Potsdam. The home has recently had many updates completed including a security system and central air installed. The front foyer features beautiful wood floors, wood stairs with iron spindles and railing, a coat closet and is centrally located. The wood floors continue through the formal dining room and large living room. The living room extends the depth of the home, has a feature wall and a new door access to the attached garage. The formal dining room is adjacent to the galley style kitchen and offers a lot of natural light, thanks to the large windows. The kitchen is finished with white cabinets, stone countertops, a natural gas range and access to the huge covered back patio. Also on the main floor is a full bathroom. The second floor has another full bathroom and 3 bedrooms, two of which have access to the back, large balcony. The primary bedroom has multiple closets and spans the depth of the home. There is a full staircase that leads to the partially finished attic and is accessed off the main hallway. The garage has recently been insulated and roughed in and is currently being used as a workout space. The back yard is nestled among the trees, offering nice shade and you never have to mow, thanks to the stone yard. This beautiful property has curb appeal and the warmth of a home, so don't wait to check this property out!
$299,000
362 Outer Main St Potsdam, NY 13676
- Type:
- Single Family
- Sq.Ft.:
- 4,055
- Status:
- Active
- Beds:
- 6
- Lot size:
- 1.4 Acres
- Year built:
- 1880
- Baths:
- 3.00
- MLS#:
- 49287
ADDITIONAL INFORMATION
Tastefully restored 1800's home on a private, landscaped 1.4 acres just past SUNY Potsdam. Throughout the years, the property was used as a multi-unit home (three apartments), a fraternity (Phi-Kappa Sigma), was home to the Mountain Tree Alternative School and most recently is a single-family home. Talk about a history! Upon entering this grand home, you will be greeted by a very large mudroom with an abundance of storage. Drop your belongings and head into the eat-in kitchen with quartz countertops and stainless appliances. The kitchen is open to a cozy living room with free standing propane stove, which will convey. Off the kitchen is a gorgeous sandstone patio with vine covered pergola which overlooks the tree lined property. Also off the kitchen is a great 5'x8' pantry for all your storage needs. Additionally on the main floor you will find a half bath, dining room, large formal living room and an enormous bonus room which once housed a classroom and is currently used as a great office. This could easily be a main floor bedroom as well. Up the front staircase there are six additional bedrooms, two full bathrooms (one with laundry) and an office space/den which was previously used as yet another bedroom. At the back of the house, a second staircase takes you down to the kitchen area. There are five entrances into the house, all of which have been redone and porches added, which beautifully match the character of the home. Located right off the paved circular driveway there is a 28x28 two-car garage with workspace, and a second floor which has an enormous amount of storage space. The property is surrounded by fields, woods and an abundance of landscaped perennial beds. The home has a full, dry basement, updated electrical and heating systems and has additional insulation and updated windows. Most recently, the two back bedrooms were re-wired and sheet rocked. Ask your Realtor® for a copy of the additional updates. You will not be disappointed with all this home has to offer. You will not want to not miss out on such a fabulous country home right outside the village limits.
$109,000
8672 Us Highway 11 Potsdam, NY 13676
- Type:
- Single Family
- Sq.Ft.:
- 2,000
- Status:
- Active
- Beds:
- 5
- Year built:
- 1955
- Baths:
- 2.00
- MLS#:
- 49214
ADDITIONAL INFORMATION
2000 SQUARE FOOT COLONIAL HOME located in the Potsdam school district with many wonderful features. There are 4+ bedrooms, 2 full bathrooms, large living room with wood burning fireplace with built-ins. The formal dining room has a freestanding propane fireplace and the kitchen has many wood cabinets and all appliances will convey. There is a main floor laundry room along with bedrooms and full bathroom. Off the dining room is a large screened in patio which is perfect for outdoor living in the summer months. Upstairs has a storage room, small office, several more bedrooms and full bathroom. Many of the rooms in the house have original hardwood flooring. There is an attached two car garage and storage shed. The home does need a new roof which the sellers have taken into account on the asking price. This is your chance to get a great deal on a home that could easily be double in price with some home upgrades. Call for your tour today!
- Type:
- Multi-Family
- Sq.Ft.:
- 4,504
- Status:
- Active
- Beds:
- 5
- Lot size:
- 17.9 Acres
- Year built:
- 1880
- Baths:
- 5.00
- MLS#:
- 49117
ADDITIONAL INFORMATION
This amazing 5 bed, 4.5 bathroom 4,500+ sq. foot house comes with almost 18 acres and features zoned central air! Located in the town of Pierrepont and in the Colton-Pierrepont schoold district, this property boasts curb appeal with its wrap around front porch and huge concrete driveway. Inside, the home is broken into two separate living areas. The front larger area takes up a majority of the home and is currently being used as a bed & breakfast. All of the rooms on the main floor are very large and quite open to one another. There is a kitchen with a central island that seats 5+ and is open to a large informal dining area. There is a formal living room and dining room that have room to host many. A great room off the kitchen is massive and has access to a back deck and the second floor. Upstairs there are 3 large bedrroms each with their own bathrooms. One of the bedrooms has a tub and separate shower. At the back of the house is a large mudroom that has a laundry area and access to both the main front house and the back living area. The back living area is set up similar to a townhouse with a U-shaped kitchen, main floor bathroom and living room divided by a central staircase that leads to the 2 bedrooms and jack and jill bathroom upstairs. Outside there is a barn for storage, open yard and wooded land to explore!
$135,000
141 Maple St Potsdam, NY 13676
- Type:
- General Commercial
- Sq.Ft.:
- 1,148
- Status:
- Active
- Beds:
- 5
- Year built:
- 1980
- Baths:
- 2.00
- MLS#:
- 49561
ADDITIONAL INFORMATION
Conveniently located across from Clarkson's Hill Campus, this cozy 5 bed, 1.5 bath home presents an opportunity for many kinds of buyers. Fully furnished, appliances included. Live there, rent it, or tear it down and build a new build home or business in this well traveled part of town. Purchase it on its own or in combination with any of the five neighboring properties: 127, 127 1/2, 129-135, 137, 143 Maple Street. Purchase of 127-137 includes blueprints for upscale spa/condo/apartment development.
$110,000
137 Maple St Potsdam, NY 13676
- Type:
- Single Family
- Sq.Ft.:
- 1,296
- Status:
- Active
- Beds:
- 3
- Year built:
- 1940
- Baths:
- 1.00
- MLS#:
- 49123
ADDITIONAL INFORMATION
Conveniently located across from Clarkson's Hill Campus, this tidy 3 bed, 1 bath home presents an opportunity for many kinds of buyers. Fully furnished, appliances included. Live there, rent it, or tear it down and build a new build home or business in this well traveled part of town. Purchase it on its own or in combination with any of the five neighboring properties: 127, 127 1/2, 129-135, 141, 143 Maple Street. Purchase of 127-137 includes blueprints for upscale spa/condo/apartment development.
The data relating to real estate for sale on this web site comes in part from the IDX Program of the St Lawrence County Board Of Realtors. IDX information is provided exclusively for consumers' personal, non-commercial use and may not be used for any purpose other than to identify prospective properties consumers may be interested in purchasing. Per New York legal requirement, click here for the Standard Operating Procedures. Copyright 2024 St Lawrence County Board of Realtors. All rights reserved.
Potsdam Real Estate
The median home value in Potsdam, NY is $192,500. This is higher than the county median home value of $78,000. The national median home value is $219,700. The average price of homes sold in Potsdam, NY is $192,500. Approximately 54.67% of Potsdam homes are owned, compared to 35.59% rented, while 9.75% are vacant. Potsdam real estate listings include condos, townhomes, and single family homes for sale. Commercial properties are also available. If you see a property you’re interested in, contact a Potsdam real estate agent to arrange a tour today!
Potsdam, New York has a population of 16,197. Potsdam is more family-centric than the surrounding county with 28.67% of the households containing married families with children. The county average for households married with children is 26.61%.
The median household income in Potsdam, New York is $51,743. The median household income for the surrounding county is $48,330 compared to the national median of $57,652. The median age of people living in Potsdam is 24.3 years.
Potsdam Weather
The average high temperature in July is 78.9 degrees, with an average low temperature in January of 5.4 degrees. The average rainfall is approximately 39.2 inches per year, with 59.8 inches of snow per year.
