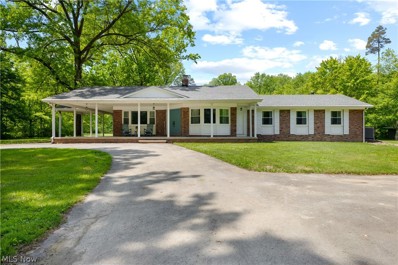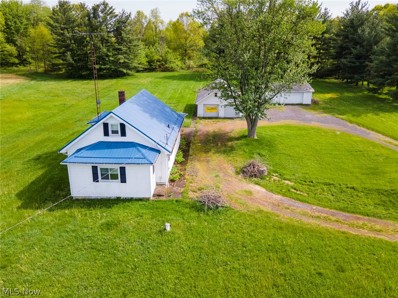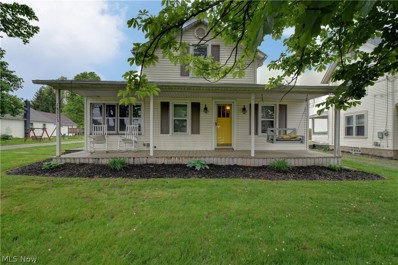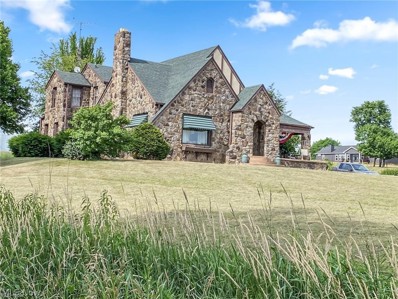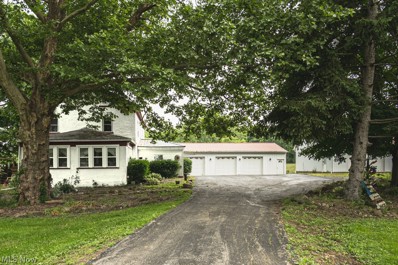Beloit OH Homes for Sale
- Type:
- Single Family
- Sq.Ft.:
- 1,963
- Status:
- NEW LISTING
- Beds:
- 3
- Lot size:
- 1.29 Acres
- Year built:
- 1965
- Baths:
- 2.00
- MLS#:
- 5039598
- Subdivision:
- Island Crk Estate 4
ADDITIONAL INFORMATION
Welcome to this beautifully updated ranch home, move-in ready and perfect for you! Located in the highly sought-after West Branch School District, and situated on 1.29 acres, this home features a new furnace, air conditioner, and all-new windows ensuring comfort and efficiency year-round. Step inside to discover a brand-new eat-in kitchen equipped with granite countertops, soft-close drawers, and stainless steel appliances. The new flooring and fresh paint throughout create a bright and inviting atmosphere. The main bedroom offers a private retreat with a convenient fully attached bathroom. Additionally, the home boasts an extra-large laundry room, perfect for storage and making household chores a breeze. Don't miss out on this incredible home - schedule your showing today!
- Type:
- Single Family
- Sq.Ft.:
- n/a
- Status:
- Active
- Beds:
- 4
- Lot size:
- 3 Acres
- Year built:
- 1930
- Baths:
- 2.00
- MLS#:
- 5036980
- Subdivision:
- O Lake Heights
ADDITIONAL INFORMATION
Have you been looking for a cozy, yet spacious cape cod home in West Branch Schools sitting on 4 acres with 6 garage spaces?! Yes, that's right! 25777 SR 45 in Beloit, Ohio has hit the market and checks all those boxes. As you enter into the back porch, you'll be met with nature stone flooring and windows from one wall to the next letting so much natural light in. Step into the kitchen featuring bar seats and an eat in dining area. The living room is oversized and flows into the heated front sun porch with, you guessed it, tons of natural light! On the main level is 2 large bedrooms and a full bath. Steps from the living lead you upstairs to the loft area that would make a great playroom, office or additional bedroom with plenty of storage. From the kitchen descending steps takes you to the partially finished basement. An area for a second living room with mechanical features tucked away. A 4th bedroom is featured on this floor as well as the laundry area and a shower/sink. Back outside you will find 6 car garage spaces!!! And don't forget 4 acres of land! Brand new Well/septic was completed in 2012. HWT 2014. 100 AMP electrical service. 2020 metal roof. sump pump in 2024. newer windows in 2012. Newer radiant heat/tankless heat pump. Electric is on a budget of approx $180/monthly. Home is being sold AS-IS. Contact your agent to schedule a showing today!
$128,900
18373 5th Street Beloit, OH 44609
- Type:
- Single Family
- Sq.Ft.:
- n/a
- Status:
- Active
- Beds:
- 2
- Lot size:
- 0.17 Acres
- Year built:
- 1900
- Baths:
- 2.00
- MLS#:
- 5036900
- Subdivision:
- Cattels
ADDITIONAL INFORMATION
"Oh me Oh my" What An Absolutely Adorable Home located in West Branch School District. This home offers a fully enclosed back yard leading to the 2.5 Garage with electric and Loft Storage. Newly constructed Privacy Fence. Cement Stamped Patio nestled inside fence right off back entry door into Kitchen. Centered in the middle of the home is the Formal Dining Room. Convenient Full Bath and Laundry on First Floor. Relax in either the Front Living Room or Side enclosed Porch. Upstairs you find 2 Bedrooms and a 1/2 Bath. Enjoy Sitting on the Front Covered Full Porch overlooking the spacious Front Yard. Act fast on this one.
$325,000
14922 Smith Goshen Beloit, OH 44609
- Type:
- Single Family
- Sq.Ft.:
- 3,044
- Status:
- Active
- Beds:
- 4
- Lot size:
- 3.2 Acres
- Year built:
- 1941
- Baths:
- 4.00
- MLS#:
- 5024465
- Subdivision:
- Unity Shreve 1
ADDITIONAL INFORMATION
Step through the magnificent arched front door into 14922 Smith Goshen Road, where the grandeur of a stone Tudor awaits, set against the idyllic backdrop of 3.2 acres complete with a tranquil pond. This home beckons those with an appreciation for both history and potential, featuring four bedrooms where rest and repose beckon, complemented by two full and two half baths designed for comfort and convenience. Beautiful built-ins flank the dining room. Gather around the welcoming hearth of the living room’s fireplace, a focal point for memories to be made. A finished basement room offers a second fireplace, setting the stage for intimate soirees or quiet nights in. The expansive storage room adjoining the master bedroom, with its walk-in closet, speak to the thoughtful design of this stately home. This residence, a canvas awaiting your vision, has been well-maintained with a new roof four years ago and a main boiler for the amazing radiant heat replaced seven years ago. It’s not just a home; it’s a piece of history ready for its next chapter. Will you be the one to restore its former splendor?
- Type:
- Single Family
- Sq.Ft.:
- 2,208
- Status:
- Active
- Beds:
- 4
- Lot size:
- 5.93 Acres
- Year built:
- 1850
- Baths:
- 1.00
- MLS#:
- 5020176
ADDITIONAL INFORMATION
So much character and charm in this century home with many updates, just waiting for the new owner to make their finishing touches. Seller added an extra garage with an upstairs that holds 5 cars and more and there was already a 3-4 car garage, making tons and tons of garage space with endless possibilities! Updates include in 2016 - Complete New kitchen with appliances, double oven, farm sink, soft close cabinets and more. Water treatment plant with reverse osmosis ($8,000), New electric service with almost all of the wires replaced. New plumbing ran throughout. 2017 New windows upstairs. 2021 New garage finished 48x32 with electric ran to it. 2022 New metal roof on the mud room. Downstairs windows are newer but prior to 2015. Home offers 4 bedrooms upstairs with an additional room that is currently a large closet but could also be an office, etc. All on almost 6 acres with a pond! All sizes, ages and square feet estimated. Security Cameras on premise.

The data relating to real estate for sale on this website comes in part from the Internet Data Exchange program of Yes MLS. Real estate listings held by brokerage firms other than the owner of this site are marked with the Internet Data Exchange logo and detailed information about them includes the name of the listing broker(s). IDX information is provided exclusively for consumers' personal, non-commercial use and may not be used for any purpose other than to identify prospective properties consumers may be interested in purchasing. Information deemed reliable but not guaranteed. Copyright © 2024 Yes MLS. All rights reserved.
Beloit Real Estate
The median home value in Beloit, OH is $138,500. This is higher than the county median home value of $82,400. The national median home value is $219,700. The average price of homes sold in Beloit, OH is $138,500. Approximately 74.55% of Beloit homes are owned, compared to 21.43% rented, while 4.02% are vacant. Beloit real estate listings include condos, townhomes, and single family homes for sale. Commercial properties are also available. If you see a property you’re interested in, contact a Beloit real estate agent to arrange a tour today!
Beloit, Ohio has a population of 992. Beloit is more family-centric than the surrounding county with 26.89% of the households containing married families with children. The county average for households married with children is 23.11%.
The median household income in Beloit, Ohio is $32,024. The median household income for the surrounding county is $43,251 compared to the national median of $57,652. The median age of people living in Beloit is 41.4 years.
Beloit Weather
The average high temperature in July is 83.2 degrees, with an average low temperature in January of 17.1 degrees. The average rainfall is approximately 39.4 inches per year, with 35.7 inches of snow per year.
