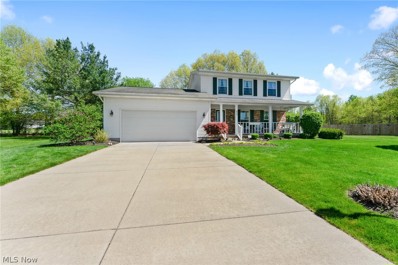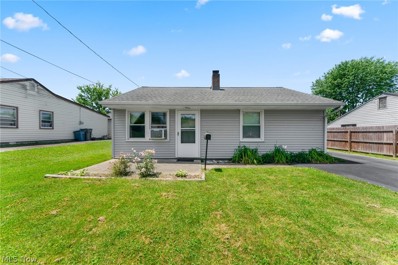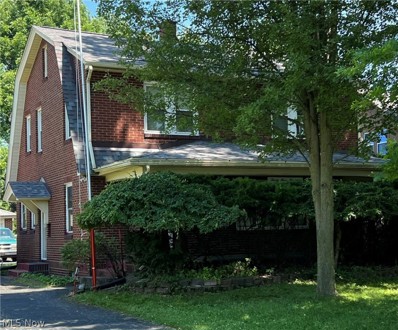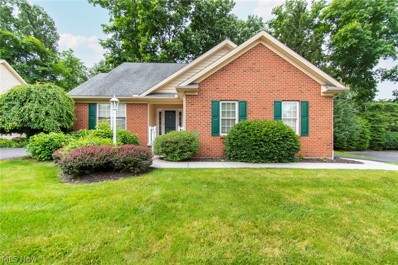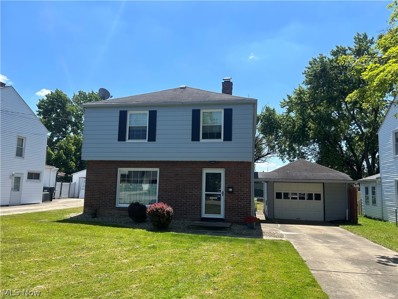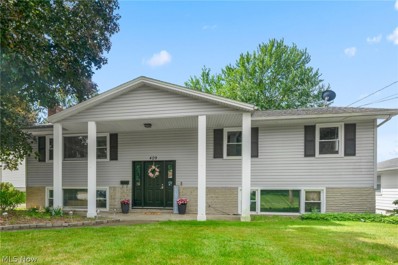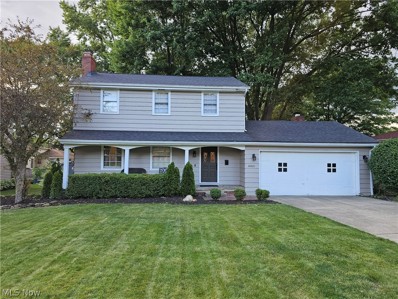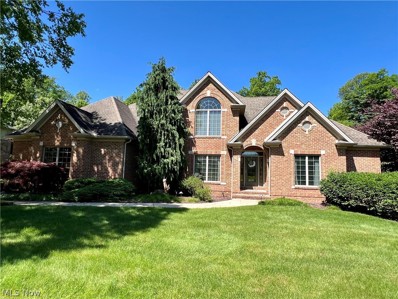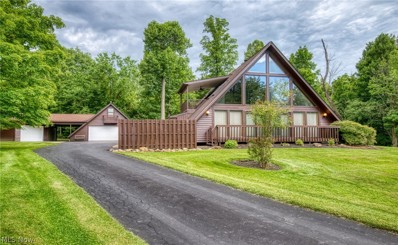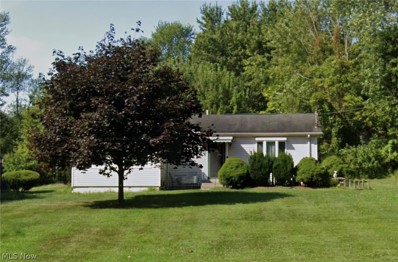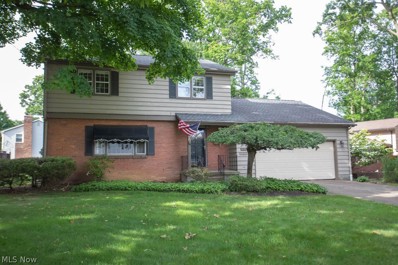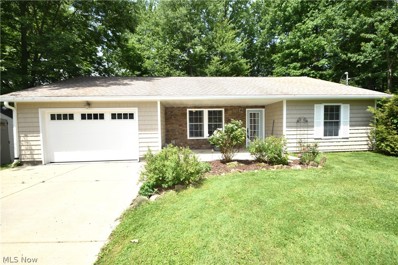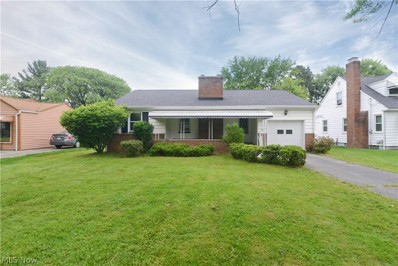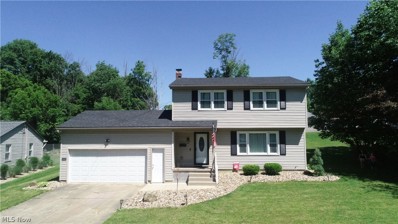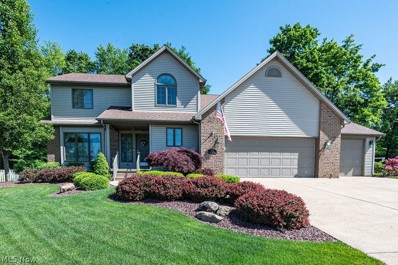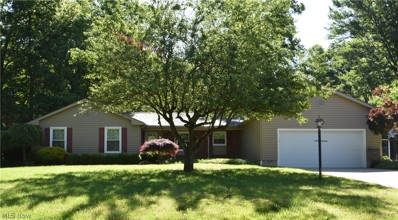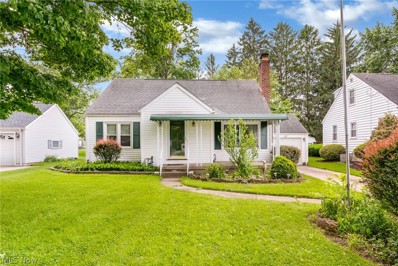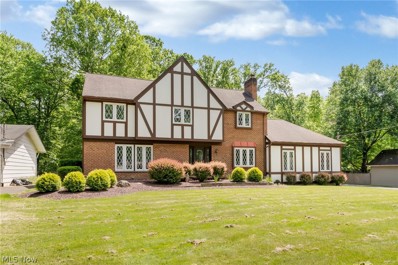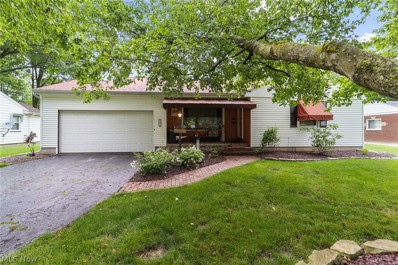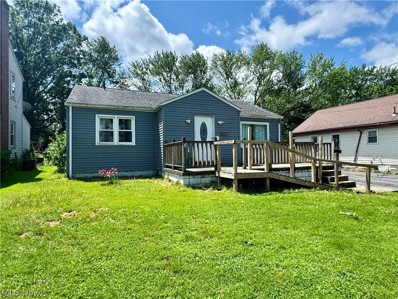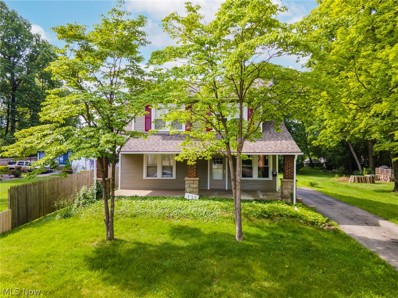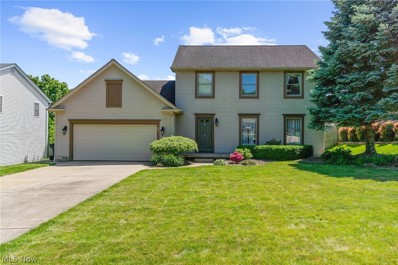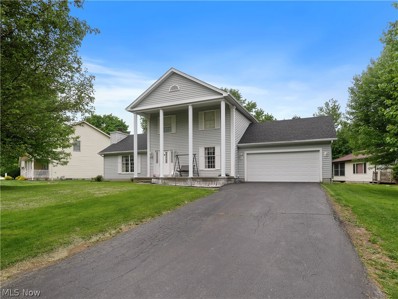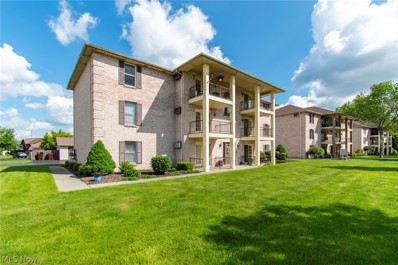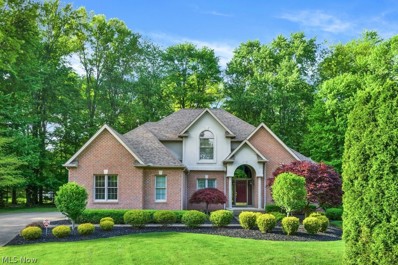Youngstown OH Homes for Sale
- Type:
- Single Family
- Sq.Ft.:
- 2,420
- Status:
- NEW LISTING
- Beds:
- 3
- Lot size:
- 0.38 Acres
- Year built:
- 1991
- Baths:
- 3.00
- MLS#:
- 5035784
- Subdivision:
- Angiline Estates
ADDITIONAL INFORMATION
Meticulous maintained Boardman Colonial featuring updates including new hardwood flooring in the foyer and first floor bath, remodeled kitchen with ceramic floors, granite countertops, all stainless appliances and new backsplash open to an eat-in kitchen area and spacious family room with vaulted ceilings and a brick fireplace w/gas logs, formal dining room and large, open kitchen, upstairs features a master suite with a full bath, ceramic flooring, the second full bath is near the two large additional bedrooms, all with great closet space, the basement is partially finished with a full laundry area and storage room, newer sump pump with battery backup, the outside features a concrete drive, 2.5 car attached garage with attic access, a full front porch, the back continues the grandeur of this home with a large composite deck overlooking a breathtaking 16' x 40' inground swimming pool with diving board(9.5' at deep end, extended 8'shallow end, concrete sidewalks, fully heated with a solar and leaf cover system, shed, private back yard all in a cul-de-sac setting, newer furnace, A/C and HWT, hurry this gem will not last.
- Type:
- Single Family
- Sq.Ft.:
- 774
- Status:
- NEW LISTING
- Beds:
- 2
- Lot size:
- 0.16 Acres
- Year built:
- 1951
- Baths:
- 1.00
- MLS#:
- 5046466
- Subdivision:
- Westward Ho
ADDITIONAL INFORMATION
Well maintained one-level Ranch in Boardman, Ohio. Two bedroom, updated bathroom and living room with wood burning fireplace. New floors throughout. Private backyard. Centrally located with convenient access to shopping, restaurants and major freeways. Priced to sell! Call before it's gone!
- Type:
- Single Family
- Sq.Ft.:
- 1,596
- Status:
- NEW LISTING
- Beds:
- 3
- Lot size:
- 0.19 Acres
- Year built:
- 1928
- Baths:
- 2.00
- MLS#:
- 5045768
- Subdivision:
- Boulevard Park Add 01
ADDITIONAL INFORMATION
Well maintained 3 bedroom, 1.5 bath, all brick two story home in Youngstown Schools. Spacious living room with a fireplace connected to a full dining room. The kitchen includes a dishwasher, electric range, and refrigerator. This home offers a powered chair lift to both the upstairs and the basement, as well as a curb-less shower with safety bars. Newer roof with architectural style shingles, updated 150 amp service panel, and newer vinyl windows on the second story. The detached two car garage is 20ft by 20ft and has a powered door. There is a full unfinished basement that includes a secondary refrigerator, washer and dryer. A home warranty is being provided for one year of additional coverages. Ready for immediate occupancy.
- Type:
- Condo
- Sq.Ft.:
- 1,653
- Status:
- NEW LISTING
- Beds:
- 2
- Lot size:
- 0.06 Acres
- Year built:
- 2001
- Baths:
- 2.00
- MLS#:
- 5045996
- Subdivision:
- Laurels Condos
ADDITIONAL INFORMATION
Welcome to your dream home in an exclusive community! This stunning 2-bedroom, 2-bathroom condo boasts an open floor plan, perfect for modern living and entertaining. The heart of the home is the spacious kitchen, featuring a large island, ideal for meal preparation and casual dining. Adjacent to the kitchen, you'll find a cozy 4-season sunroom or den, a perfect retreat for enjoying your morning coffee or unwinding after a long day, no matter the weather. The formal dining opens up to a cozy patio ideal for outdoor cookout while enjoying fresh air and the nature. The master suite offers a serene escape with ample closet space and a luxurious en-suite bathroom. The second bedroom is equally inviting and can serve as a guest room, home office, or hobby space. One of the standout features of this condo is the enormous basement, providing endless possibilities to customize and finish according to your preferences—whether it be a home theater, gym, or additional living space. Nestled within a development of just 15 standalone villas, this home offers both privacy and a sense of community. Don't miss the opportunity to make this exceptional condo your own. Schedule a showing today and experience the perfect blend of comfort, style, and potential.
- Type:
- Single Family
- Sq.Ft.:
- 1,175
- Status:
- NEW LISTING
- Beds:
- 3
- Lot size:
- 0.17 Acres
- Year built:
- 1946
- Baths:
- 2.00
- MLS#:
- 5046006
- Subdivision:
- Youngstown Homes Inc
ADDITIONAL INFORMATION
Beautiful Boardman Home move in ready. Nothing to do but pack your bags! Furnace, AC, Hot Water tank all new as of 2021. Nice size yard, close to shopping, dining, and parks.
- Type:
- Single Family
- Sq.Ft.:
- 2,194
- Status:
- NEW LISTING
- Beds:
- 4
- Lot size:
- 0.29 Acres
- Year built:
- 1963
- Baths:
- 2.00
- MLS#:
- 5044663
- Subdivision:
- Glenview Acres 01
ADDITIONAL INFORMATION
HURRY, HURRY, HURRY! To see this newly listed 4 bedroom vinyl sided home with 2 car garage on 409 Jaronte Street. This traditional home has attractive exterior styling, efficient use of space inside and interior roominess that is characteristic of two floor living! Attractive kitchen with all appliances; ceramic floors and backsplash open to a generous dining room with sliding glass doors leading to rear deck & rear patio. Foyer entry that has full view of beautiful railings and spindles to top floor; cozy fireplace in living room. 2 full bathrooms; AWESOME master suite that has a LUXURY full bathroom with ceramic walk in shower , walk in closet and fireplace. Garage size is 26.6 x 23. Crown moldings and beautiful hardwood floors. A MUST SEE HOME!
- Type:
- Single Family
- Sq.Ft.:
- 1,776
- Status:
- NEW LISTING
- Beds:
- 3
- Lot size:
- 0.23 Acres
- Year built:
- 1963
- Baths:
- 2.00
- MLS#:
- 5045325
- Subdivision:
- Heathercrest Acres
ADDITIONAL INFORMATION
Welcome to this beautifully updated three-bedroom home! Step into the inviting living room, featuring low-profile ceiling lighting and a cozy fireplace, perfect for relaxing evenings. The spacious dining room comfortably accommodates many guests and is ideal for hosting gatherings and special occasions. Adjacent is the family room, offering ample space for entertainment and leisure. Upstairs, you'll find three generously sized bedrooms. The full bathroom has been tastefully remodeled and includes a convenient laundry closet located just outside. The lower level includes a partially finished basement that adds additional living space and includes an updated electrical box and furnace. Outside you can unwind and enjoy the fresh air on the large brick patio which is perfect for outdoor gatherings and leisurely afternoons.
- Type:
- Single Family
- Sq.Ft.:
- 2,824
- Status:
- Active
- Beds:
- 4
- Lot size:
- 0.47 Acres
- Year built:
- 2003
- Baths:
- 3.00
- MLS#:
- 5042412
- Subdivision:
- Quail Hollow
ADDITIONAL INFORMATION
Welcome to this magnificent home in the highly coveted Quail Hollow Dev. It backs to the woods for extra privacy. Enter thru the foyer into the grand 2 story family room w/a gas FP, white wood mantel and tall windows that let in lots of natural light. The family room opens to a spacious eat in kitchen. Kitchen has lots of wood cabinets, built-in wine rack w/ cabinets for wine glasses, granite countertops, pantry, large ceramic tiles, island, big bay window that opens to the backyard, wall oven and microwave -appliances stay. The spacious trex deck has plenty of space for entertaining. Dining room has a tray ceiling & tall windows. First floor office has french doors for privacy. Large master bedroom w/ tray ceiling & big bay window. Master bathroom has a double vanity, w/ makeup area, jacuzzi tub, heat lamp & oversized ceramic tile shower. There are his and hers custom w/ California Closets that are walk-in w/ built in drawers & plenty of space for your clothes. There is a 1st fl laundry room w/ laundry tub, built-in ironing board & desk for your sewing or craft needs. The half bath w/ vanity finishes off the first floor. There is a nice landing area on the second floor. The first bedroom has a vaulted ceiling and is currently used as a sitting room, but could easily be finished to make a full (4th) bedroom. It has an extra deep closet & doorway is ready for a door. Bedroom 2 has an extra large closet & Bedroom 3 has a walk-in closet. The upstairs full bath has a double vanity & a shower tub combo. There is also a large finished storage closet. The basement is huge & unfinished just waiting for your finishing touches. There is a water softener system, sump pump with alarm, & alarm if the heat goes below 40 degrees. The wall between the MBed and GR is insulated for extra quiet in the MBed. Three car garage is extra deep, is heated and has hot & cold water. This one owner home has been lovingly taken care of and is waiting for you. It won't last long!
$425,000
340 Oak Avenue Youngstown, OH 44512
- Type:
- Single Family
- Sq.Ft.:
- 2,024
- Status:
- Active
- Beds:
- 3
- Lot size:
- 1.36 Acres
- Year built:
- 1986
- Baths:
- 2.00
- MLS#:
- 5043430
- Subdivision:
- Taylors Woodland
ADDITIONAL INFORMATION
Beautiful, Unique, Stunning! This Spectacular A Frame Home is a true Oasis in the City. The Owners have taken excellent care of this home and their efforts reflect a true Pride of Ownership. The First Floor Great Room is Awesome. There is so much room for Dining, Furniture Placement and Entertaining. The Cathedral Ceiling and Beams are Breathtaking. The All Brick Wood Burning Fireplace is also a focal point of the room. Just off of the Great Room is the Well Equipped and Updated Kitchen. The Cooktop and Double Ovens are built in. There are loads of Cabinets and plenty of Granite top Counter Space. Two of the Three Bedrooms are on the first floor level. They are both of ample size and each has a Sliding Glass Door to the Back Deck. A Full Bathroom on this level services the two bedrooms. Need to do some work at home? There is also a cozy first floor Private Office or Den on this level. The Second Floor is equally impressive. This Level includes a spacious Loft overlooking the Great Room and an absolutely spectacular view through the floor to ceiling windows on the first floor. The Loft also has Sliding Glass Doors to its own Covered Deck overlooking the Side Yard. The Master Bedroom is on this second level and it does not disappoint. The Cathedral Ceiling and Beams contribute to the beauty of this room. It too has a Sliding Glass Door to it's own Balcony overlooking the backyard. The Basement is Full and Partially Finished with Carpet and Blinds creating a separate room. The Lot and Grounds really enhance the beauty of this property. The Back Deck is huge and a perfect gathering place. The Hot Tub is negotiable. There is a Double Detached Garage and an additional Single Detached Garage/Entertainment Area. A Breezeway connects the two garages and could also be used as a Carport. This Home sits on seven parcels totaling almost an acre and a half. Make your appointment soon if you're looking for something special!
- Type:
- Single Family
- Sq.Ft.:
- n/a
- Status:
- Active
- Beds:
- 2
- Lot size:
- 0.3 Acres
- Year built:
- 1936
- Baths:
- 2.00
- MLS#:
- 5044684
- Subdivision:
- Barger Acres
ADDITIONAL INFORMATION
- Type:
- Single Family
- Sq.Ft.:
- 1,899
- Status:
- Active
- Beds:
- 4
- Lot size:
- 0.28 Acres
- Year built:
- 1964
- Baths:
- 2.00
- MLS#:
- 5043743
- Subdivision:
- Applewood Acres
ADDITIONAL INFORMATION
Pre-Inspected by ASHI certfied, and licensed inspector. Community Pool and Tennis are available at the Applewood Acres Swim Club, just two blocks from this 4 bedroom home located on aPrivate dead end street. Applewood Swim and Tennis Club. $820.00 annual fee, but could be subject to change.
- Type:
- Single Family
- Sq.Ft.:
- n/a
- Status:
- Active
- Beds:
- 2
- Lot size:
- 0.36 Acres
- Year built:
- 2005
- Baths:
- 2.00
- MLS#:
- 5043246
- Subdivision:
- Southern Park Estates
ADDITIONAL INFORMATION
Welcome home to your perfect sanctuary! Nestled on a serene dead-end road, discover the ultimate blend of comfort and convenience in this charming 2-bedroom, 2-bathroom haven. Boasting a prime location that combines tranquility with accessibility, this cozy abode is more than just a house; it's an oasis. Step inside to experience the warmth of a spacious living area, perfect for unwinding after a long day or hosting gatherings with loved ones. The inviting ambiance is accentuated by abundant natural light streaming in through large windows, creating a bright and airy atmosphere. Enjoy the enclosed back patio just in time for summer. Conveniently located near schools, shopping, dining, and recreational amenities, this home offers the best of both worlds - a quiet retreat away from the hustle and bustle, yet close to everything you need. Don't miss your chance to make this your dream home! Schedule your showing today! One year home warranty from Americas Preferred included.
- Type:
- Single Family
- Sq.Ft.:
- 1,500
- Status:
- Active
- Beds:
- 2
- Lot size:
- 0.31 Acres
- Year built:
- 1951
- Baths:
- 2.00
- MLS#:
- 5043193
- Subdivision:
- Ewing Road Estates
ADDITIONAL INFORMATION
Welcome home to this clean and well maintained ranch floor plan in Boardman! If you are looking for excellent natural light, freshly painted walls and hardwood flooring, this is one to check out! From the outside you will find a well maintained exterior, covered front porch and back deck overlooking a huge backyard! One the inside, let's start with the bright sunlight that floods the rooms with natural light, reflecting off the hardwood floors thruout! The spacious living room also offers a beautiful fireplace that sets the tone for comfort. The living opens to the oversized formal dining room, with two corner curio cabinets. Kitchen has ample cabinet and counter space. The two first floor bedrooms have beautiful hardwood floors. But don't worry there's a third bedroom in the basement! The neutral paint really brightens the space and is versatile for many different color palettes. Full bath is well kept and has a tub shower combo. The basement is huge! Large family room space, laundry area and a third bedroom plus a second full bath! Attached garage! Central Air! Newer roofTons of storage space also in the lower basement area! Sellers are providing a one year home warrnty for the buyers! You want to check this out, this one is ready for you!
- Type:
- Single Family
- Sq.Ft.:
- 1,352
- Status:
- Active
- Beds:
- 3
- Lot size:
- 0.26 Acres
- Year built:
- 1972
- Baths:
- 3.00
- MLS#:
- 5042899
ADDITIONAL INFORMATION
Come view this Charming home. As you step in through the ornate front door, you will be drawn to the spacious living room on the right and the abundance of natural light provided by the expansive front window. The living room seamlessly flows into a dining room with updated flooring as well as additional inviting natural light provided by the sliding doors which lead outside to a luxurious deck. This home boasts a newly renovated indulgent full upstairs bathroom, refinished hardwood floors, newer carpeting, and a new roof (April 2024). The backyard invites a moment to enjoy the ambiance, with visions of barbecues on the deck, or evenings around the firepit with friends. This home is nestled in the peaceful setting of Applewood Acres, and yet sits only moments from the convenience of shopping and dining in the heart of Boardman.
- Type:
- Single Family
- Sq.Ft.:
- 3,353
- Status:
- Active
- Beds:
- 4
- Lot size:
- 0.47 Acres
- Year built:
- 1995
- Baths:
- 4.00
- MLS#:
- 5042305
- Subdivision:
- Lost Creek
ADDITIONAL INFORMATION
Located on private cul-de-sac Street this beautiful one owner, two story home has so much to offer. Upon entering into the two story foyer with open staircase you feel the quality of this home. First floor features eat-in kitchen with all stainless steel appliances, granite countertops, center island, recessed lighting, under cabinet lighting and soft close cabinets. Large family room has floor to ceiling brick gas fireplace and surround sound audio. Also off the kitchen is a beautiful heated sun room complete with cathedral ceiling. Formal dining room with trayed ceiling opens to the living room making it ideal for entertaining. Laundry room completes the first floor. Second floor has Primary bedroom with on-suite featuring 3 large closets, ceiling fan, vanity with double sinks, tiled shower and garden tub. Another full bath and 3 additional bedrooms all with ceiling fans complete the second floor. Finished lower level perfect for a home office or additional living space has another full bath, 2 more clothes closets and lots of storage space. Enjoy the outdoors with deep private wooded backyard, beautifully manicured landscaping with outdoor lighting and lawn sprinkler system. Oversized 3 car garage, one of which is plumbed for heating. Roof (3-5 years old) , HWT (2023), central vac, intercom, Anderson windows and so much more. You won't want to miss this home.!
- Type:
- Single Family
- Sq.Ft.:
- 1,728
- Status:
- Active
- Beds:
- 3
- Lot size:
- 0.34 Acres
- Year built:
- 1974
- Baths:
- 3.00
- MLS#:
- 5042545
- Subdivision:
- Hitchcock Woods
ADDITIONAL INFORMATION
Prime location 3 bedroom ranch with a large family room with fireplace and access to enclosed sunroom, large eat-in kitchen with granite and appliances, formal dining room and living room. Master bedroom with ensuite and walk-in closet, large 2 car garage, first floor laundry and full finished basement.
- Type:
- Single Family
- Sq.Ft.:
- 1,503
- Status:
- Active
- Beds:
- 3
- Lot size:
- 0.23 Acres
- Year built:
- 1950
- Baths:
- 1.00
- MLS#:
- 5041291
- Subdivision:
- Boardman Park
ADDITIONAL INFORMATION
Welcome home! This meticulously maintained Cape Cod style residence, nestled in a peaceful Boardman neighborhood, offers a classic design and thoughtful layout. Step inside to find a bright, welcoming living room featuring a charming wood-burning fireplace with surrounding built-in shelves. Past the living room and through a large dining room, you can exit onto the wooden deck out back, complete with a retractable awning to provide shade on those bright, sunny days. The backyard also features lovely landscaping and a large shed, which has electric. Back inside, the first floor is complete with the functional kitchen, two sizeable bedrooms and a full bathroom. Upstairs, you'll discover another large bedroom with a built-in closet and drawers, as well as additional attic space for extra storage. The unfinished basement is a great space as well, with abundant potential for future customization, and featuring a second shower. This home has been consistently cared for, with regular servicing and maintenance updates, including a newer HWT. You can easily step right in, add your own personal touches, and make this great home your dream come true!
- Type:
- Single Family
- Sq.Ft.:
- 2,900
- Status:
- Active
- Beds:
- 4
- Lot size:
- 0.7 Acres
- Year built:
- 1979
- Baths:
- 4.00
- MLS#:
- 5041668
- Subdivision:
- Mill Creek Park Estates
ADDITIONAL INFORMATION
Spacious Boardman two story home. The main level of this home plays host to an updated eat in kitchen with granite counters and stainless appliances, a sprawling great room with cathedral ceiling and deck access, a formal dining room, a large living room, a family room with built ins and a fireplace, a half bath, and a laundry room. Four bedrooms, including a master with en suite full bath, and a second full bath comprise the second level. A full basement provides ample storage, as well as, a finished recreation room with a second kitchen and half bath. Exterior features include a two car attached garage, a shed, a large deck that is partially covered, a stamped concrete patio with gazebo, and an above ground pool, all situated on a 0.7 acre lot that abuts Mill Creek Park. Quality abounds this meticulous home that is move in ready. Call today!!
- Type:
- Single Family
- Sq.Ft.:
- 2,008
- Status:
- Active
- Beds:
- 3
- Lot size:
- 0.34 Acres
- Year built:
- 1951
- Baths:
- 2.00
- MLS#:
- 5041414
- Subdivision:
- Cranberry Run Village
ADDITIONAL INFORMATION
From the moment you pull into the driveway, this property exudes charm and meticulous care. The new brick walkway and brick steps leading up to the freshly painted front porch create an inviting atmosphere that beckons you inside. Upon entering, you'll be greeted by a spacious living room featuring an updated fireplace with a newer hearth. The dining room offers a seamless transition to the four-season sunroom, complete with a hot stove, or you can take a left into the completely updated kitchen. The kitchen is a chef's delight, boasting full wood cabinets, updated appliances, stone countertops, and glass-front cabinets perfect for displaying your glassware. The attention to detail continues throughout the home, with a fully renovated bathroom and two beautiful bedrooms in the bedroom area. As you walk through the house, you'll notice the high-quality paintwork, with all trim painted using durable oil-based paint, including exterior areas. Hardwood floors run throughout the entire house under the carpet, adding to the home's timeless appeal. The downstairs area offers additional living space, a large laundry room, and a huge bedroom with another full bathroom. The property is equipped with a new furnace and A/C, a new roof, and a new water heater, ensuring comfort and efficiency. This home is the perfect blend of classic charm and modern updates, ready for you to move in and enjoy. Don't miss the opportunity to make this meticulously cared-for property your own! Items in the home are for sale.
- Type:
- Single Family
- Sq.Ft.:
- 992
- Status:
- Active
- Beds:
- 2
- Lot size:
- 0.2 Acres
- Year built:
- 1952
- Baths:
- 1.00
- MLS#:
- 5041440
- Subdivision:
- Indianola Heights
ADDITIONAL INFORMATION
What a great deal for a cute Ranch home in Boardman, Ohio. This home needs some tlc but is almost ready to go. There are new cabinets and a new range in the kitchen. The home features newer carpet and new LTV flooring in the kitchen and dining room. The sliding French doors lead you to a massive deck in the fenced in backyard. This home is just waiting for the right owner! Call today!
- Type:
- Single Family
- Sq.Ft.:
- 1,660
- Status:
- Active
- Beds:
- 4
- Lot size:
- 0.63 Acres
- Year built:
- 1924
- Baths:
- 2.00
- MLS#:
- 5040300
- Subdivision:
- Wychwood Lane
ADDITIONAL INFORMATION
Nestled on a generous .63-acre lot this home boasts appeal and contemporary comforts throughout. Upon arrival, be greeted by the inviting front porch, perfect for enjoying tranquil evenings or morning coffee. Step inside to a seamlessly updated interior, featuring new windows that flood the space with natural light, fresh flooring, and a soothing palette of freshly painted walls. The heart of the home is the stunning kitchen, showcasing new cabinets, a stylish butcher block countertop, and sleek black stainless steel appliances. Gather around the gas fireplace in the spacious living room, creating a cozy ambiance for relaxation and gatherings. A first floor full bath with a walk-in shower, ideal for guests or everyday use. Upstairs, retreat to four generously sized bedrooms, each providing ample space and comfort for rest. A remodeled full bathroom adds both convenience and luxury, featuring modern fixtures and finishes. Ensuring safety and peace of mind, this home is equipped with smoke alarms in every room. Additionally, practical updates including a new roof, hot water tank, furnace, and electrical system contribute to worry-free living for years to come. Outside, embrace the expansive yard space, offering endless possibilities for outdoor recreation, gardening, or simply enjoying the scenic surroundings.
- Type:
- Single Family
- Sq.Ft.:
- 2,000
- Status:
- Active
- Beds:
- 3
- Lot size:
- 0.25 Acres
- Year built:
- 1987
- Baths:
- 3.00
- MLS#:
- 5040110
- Subdivision:
- Applewood Acres
ADDITIONAL INFORMATION
Welcome to 851 Trotwood Dr, a beautifully maintained home located in the heart of Boardman. This charming 3-bedroom, 3-bathroom residence offers 2,000 square feet of living space, perfect for families or those who love to entertain. The AC unit was replaced just 3 years ago, ensuring modern efficiency. Step inside to find a spacious and inviting living area with ample natural light, ideal for relaxing and gathering with loved ones. The home features updated vinyl floors and a well-appointed kitchen with modern appliances, plenty of counter space, and a cozy dining area, making meal preparation a delight. The master suite is a serene retreat, complete with an en-suite bathroom and generous closet space. Two additional bedrooms provide comfort and flexibility for family, guests, or a home office. Outside, the large backyard is perfect for outdoor activities and gardening, offering a private oasis for relaxation. The landscaping has been enhanced with beautiful stone and rock, adding to the home's curb appeal. Enjoy summer barbecues on the patio or unwind in the tranquil surroundings. Located in a friendly neighborhood, this home is just minutes away from excellent schools, shopping, dining, and recreational facilities. With its perfect blend of comfort, style, and convenience, 851 Trotwood Dr is ready to welcome you home. Don't miss this opportunity to own a fantastic property in a desirable area. Schedule your private showing today!
- Type:
- Single Family
- Sq.Ft.:
- 2,882
- Status:
- Active
- Beds:
- 4
- Lot size:
- 0.38 Acres
- Year built:
- 1988
- Baths:
- 4.00
- MLS#:
- 5039885
- Subdivision:
- Presidential Estates
ADDITIONAL INFORMATION
Welcome to your dream home in the prestigious Presidential Estates subdivision of Boardman Township! As you step inside, you are greeted by a grand foyer that sets the tone for the rest of the home. The main floor features two spacious family rooms, providing ample space for gatherings and leisure. The all-seasons room offers a versatile space that can be enjoyed year-round, bringing the beauty of the outdoors inside. The heart of this home is its open floor plan, seamlessly connecting the kitchen, main living room, and dinette. The main living room, with its cozy atmosphere, flows effortlessly into the dinette, making it an ideal setting for family meals and entertaining guests. Upstairs, you will find three generously sized bedrooms, including a large master suite. The master bedroom is a true retreat, featuring a spacious layout and an en-suite master bathroom. The basement adds to the home’s allure with a fully finished bedroom and its own full bathroom, providing a perfect space for guests, in-laws, or a private home office. This home is situated in a prime location within the Presidential Estates subdivision, offering a serene neighborhood atmosphere while being conveniently close to local amenities, schools, and parks. Don’t miss the opportunity to make this exceptional property your new home. Schedule a showing today and experience the charm and elegance of this remarkable residence!
- Type:
- Condo
- Sq.Ft.:
- 1,056
- Status:
- Active
- Beds:
- 2
- Lot size:
- 0.01 Acres
- Year built:
- 1991
- Baths:
- 1.00
- MLS#:
- 5039602
- Subdivision:
- Presidential Square Estates Condo
ADDITIONAL INFORMATION
Welcome to this updated Boardman condo featuring 2 large bedrooms and 1 updated bath! The master bedroom includes a walk-in closet. New flooring throughout the unit in 2021. Key features include in unit laundry. All appliances stay. The washer, dryer and stove are 5 yrs old. Eat in kitchen plus dining room allows ample dining options. Most windows are updated and a covered balcony makes a great space of outdoor enjoyment! The building is kept in mint condition, there is a double staircase with a large landing between the 2nd and 3rd floor. New Roof in 2013, new garage door openers in 2021, Hot water tank 2022 and boiler system new in 2023! Parking lot is sealed every 2 years. Garage space has an extra locked storage unit for your valuables. Enjoy the convenience of sidewalks, walking distance to shops and restaurants! Don't miss out on the ease of condo living, call today for a private showing!
- Type:
- Single Family
- Sq.Ft.:
- 3,069
- Status:
- Active
- Beds:
- 4
- Lot size:
- 0.65 Acres
- Year built:
- 1998
- Baths:
- 3.00
- MLS#:
- 5039282
- Subdivision:
- Park Harbour 5
ADDITIONAL INFORMATION
Premium cul de sac location in Park Harbour. One owner home in excellent condition featuring a first floor master bedroom suite with vaulted ceiling, 2 story ceiling height in sunken great room, open staircase to second floor, french doors to den/office, dream kitchen with new granite and upgraded stainless appliances, cathedral dinette with deck access, 3 car heated garage, fully tiled and painted basement and loaded with style! New roof in 2023 and recent HVAC. Move in ready! (Prof pics soon)

The data relating to real estate for sale on this website comes in part from the Internet Data Exchange program of Yes MLS. Real estate listings held by brokerage firms other than the owner of this site are marked with the Internet Data Exchange logo and detailed information about them includes the name of the listing broker(s). IDX information is provided exclusively for consumers' personal, non-commercial use and may not be used for any purpose other than to identify prospective properties consumers may be interested in purchasing. Information deemed reliable but not guaranteed. Copyright © 2024 Yes MLS. All rights reserved.
Youngstown Real Estate
The median home value in Youngstown, OH is $109,800. This is higher than the county median home value of $82,400. The national median home value is $219,700. The average price of homes sold in Youngstown, OH is $109,800. Approximately 60.04% of Youngstown homes are owned, compared to 31.34% rented, while 8.62% are vacant. Youngstown real estate listings include condos, townhomes, and single family homes for sale. Commercial properties are also available. If you see a property you’re interested in, contact a Youngstown real estate agent to arrange a tour today!
Youngstown, Ohio 44512 has a population of 34,717. Youngstown 44512 is more family-centric than the surrounding county with 25.14% of the households containing married families with children. The county average for households married with children is 23.11%.
The median household income in Youngstown, Ohio 44512 is $52,902. The median household income for the surrounding county is $43,251 compared to the national median of $57,652. The median age of people living in Youngstown 44512 is 43.3 years.
Youngstown Weather
The average high temperature in July is 83.2 degrees, with an average low temperature in January of 17.1 degrees. The average rainfall is approximately 39.4 inches per year, with 35.7 inches of snow per year.
