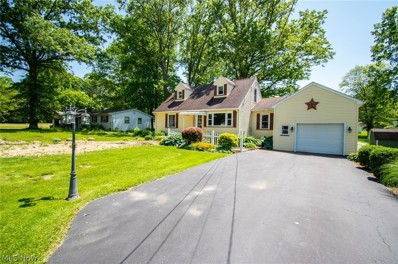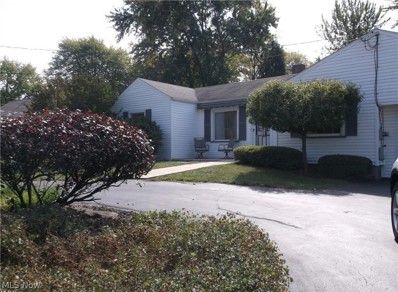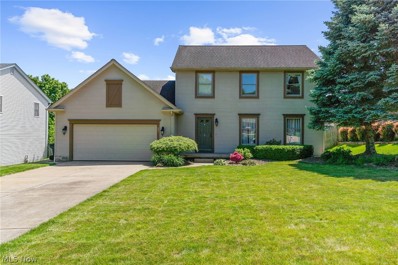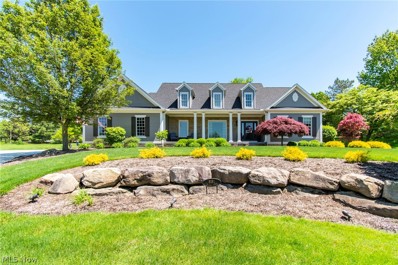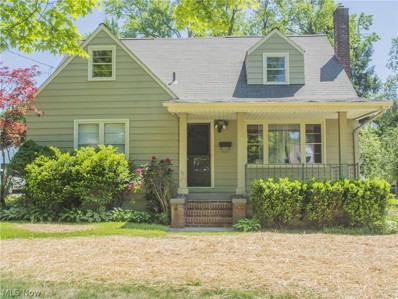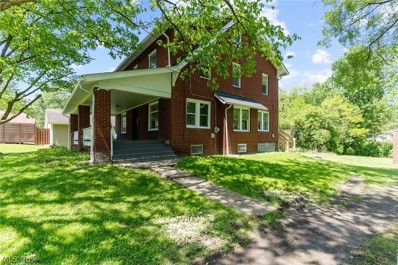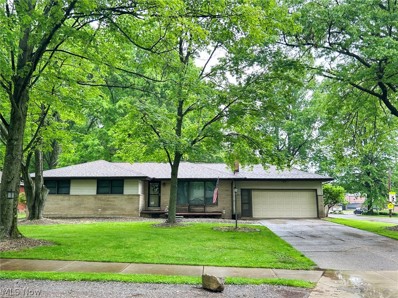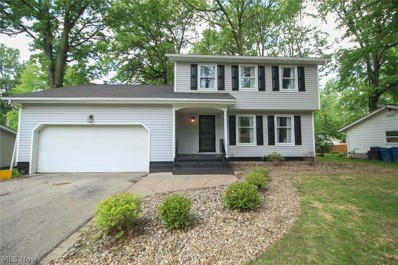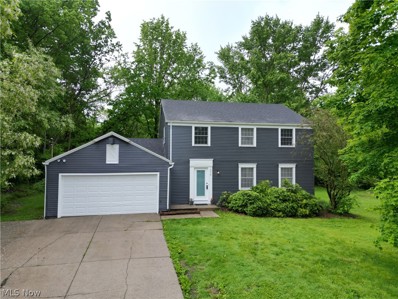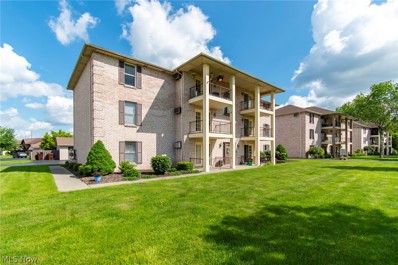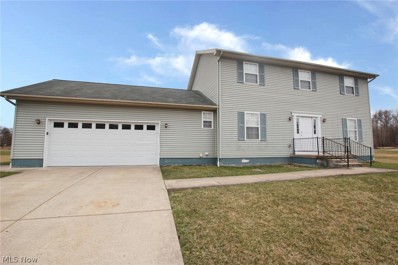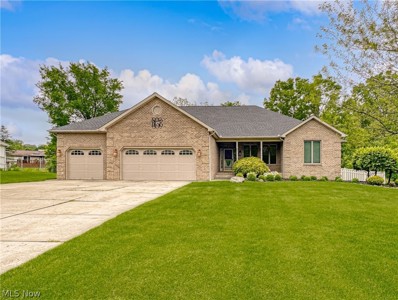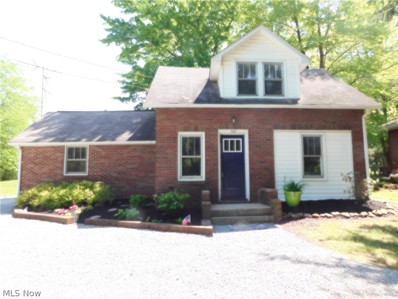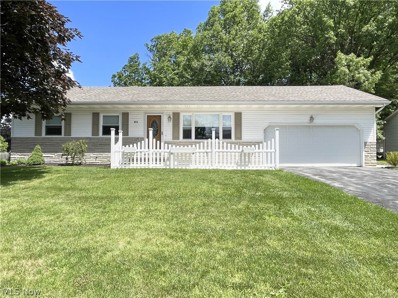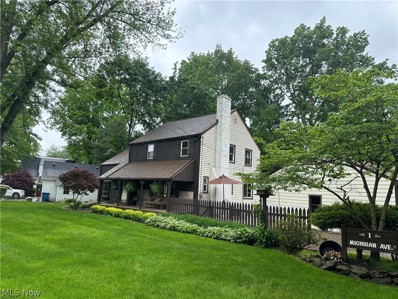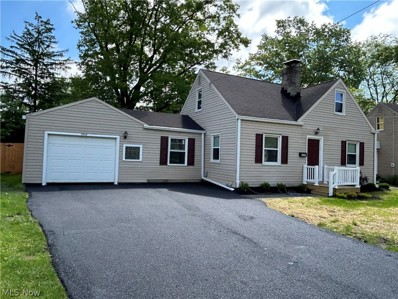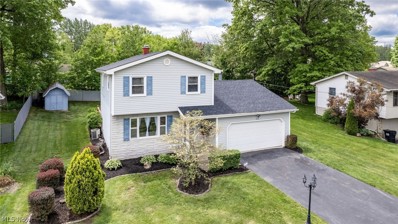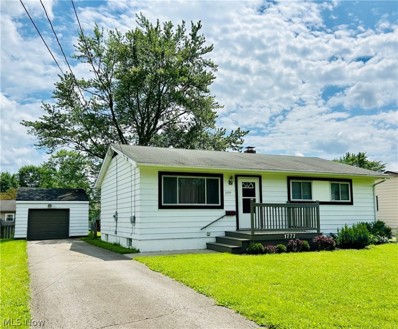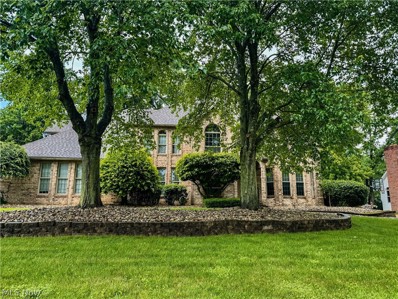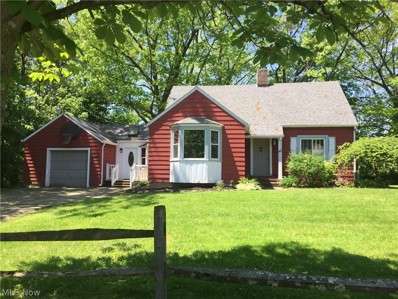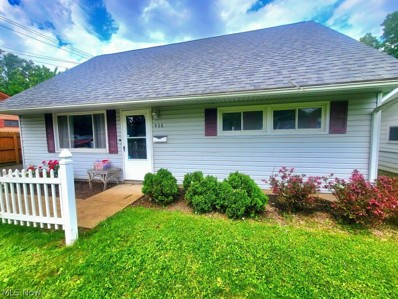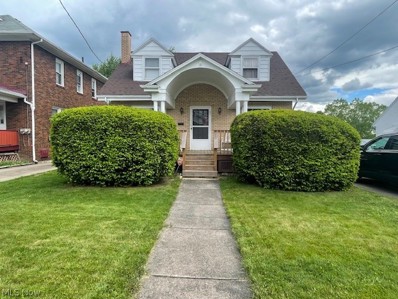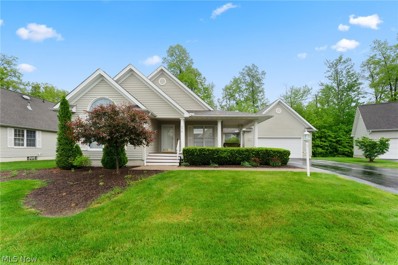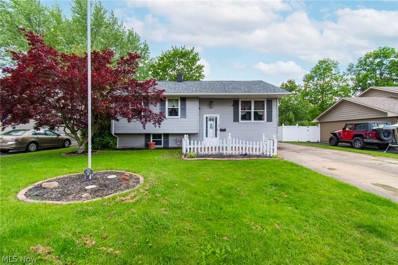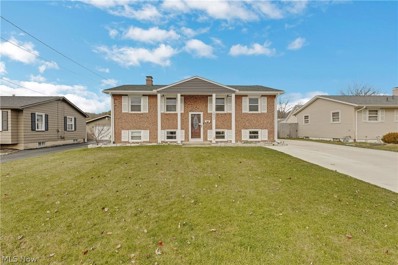Youngstown OH Homes for Sale
- Type:
- Single Family
- Sq.Ft.:
- 1,712
- Status:
- NEW LISTING
- Beds:
- 3
- Lot size:
- 0.39 Acres
- Year built:
- 1953
- Baths:
- 3.00
- MLS#:
- 5039560
- Subdivision:
- Abraham 6
ADDITIONAL INFORMATION
Fall in love with this charming, 3-bedroom, 3 FULL bath Cape Cod on a wonderful, quiet Austintown Street! This particular home radiates charm upon entering the front door. Previous owner renovated this home to make it HANDICAPPED ACCESSABLE for his spouse and it was well done! A previous main floor bedroom was turned into a handicapped full bath as well as the addition of a MAIN FLOOR LAUNDRY making it super easy to get around. Spacious rooms and ample storage throughout. Large kitchen with two pantry cupboards. Master bedroom on main floor w/ensuite and nice size closet. Second level consists of two lovely bedrooms and a full bath with shower. The newest segment of the home offers the addition of a huge rec room on the main level off the back of the house. Then, step out into a nicely finished enclosed three-season porch! Enjoy those summer cookouts on your wonderful 3-tier deck off the porch that includes a natural gas grill, looking out over a beautifully fenced-in back yard! Nice, over-size 1-car garage as well as a shed, to store all your lawn/garden care equipment. This home is certainly a "gem in the rough" and impeccably cared for since day one. She won't last long. Sellers offering a home warranty for worry-free living for your first year! New septic system installed November 2023. (Septic company is scheduled to return to regrade the front yard.)
- Type:
- Single Family
- Sq.Ft.:
- n/a
- Status:
- NEW LISTING
- Beds:
- 3
- Lot size:
- 0.37 Acres
- Year built:
- 1948
- Baths:
- 2.00
- MLS#:
- 5040118
- Subdivision:
- Church Hill Gardens
ADDITIONAL INFORMATION
Well cared for 3 Bedroom ranch home on a triple lot. Fall in love with the spacious primary bedroom with its own full bath and a private deck with remote controlled Sun Setter awning for those hot, sunny days. Kitchen updated with all Oak cabinets and appliances. Windows are all tilt-ins. Plenty of storage in the home and 2 nice sized sheds in the back yard. Full Basement with finished room and both washer and dryer stay. Paved circular driveway makes for an easy in and out. Front porch also has Electric Sun Setter. All of this on a nice corner lot.
- Type:
- Single Family
- Sq.Ft.:
- n/a
- Status:
- NEW LISTING
- Beds:
- 3
- Lot size:
- 0.25 Acres
- Year built:
- 1987
- Baths:
- 3.00
- MLS#:
- 5040110
- Subdivision:
- Applewood Acres
ADDITIONAL INFORMATION
Welcome to 851 Trotwood Dr, a beautifully maintained home located in the heart of Boardman. This charming 3-bedroom, 3-bathroom residence offers 2,000 square feet of living space, perfect for families or those who love to entertain. The AC unit was replaced just 3 years ago, ensuring modern efficiency. Step inside to find a spacious and inviting living area with ample natural light, ideal for relaxing and gathering with loved ones. The home features updated vinyl floors and a well-appointed kitchen with modern appliances, plenty of counter space, and a cozy dining area, making meal preparation a delight. The master suite is a serene retreat, complete with an en-suite bathroom and generous closet space. Two additional bedrooms provide comfort and flexibility for family, guests, or a home office. Outside, the large backyard is perfect for outdoor activities and gardening, offering a private oasis for relaxation. The landscaping has been enhanced with beautiful stone and rock, adding to the home's curb appeal. Enjoy summer barbecues on the patio or unwind in the tranquil surroundings. Located in a friendly neighborhood, this home is just minutes away from excellent schools, shopping, dining, and recreational facilities. With its perfect blend of comfort, style, and convenience, 851 Trotwood Dr is ready to welcome you home. Don't miss this opportunity to own a fantastic property in a desirable area. Schedule your private showing today!
- Type:
- Single Family
- Sq.Ft.:
- 5,263
- Status:
- NEW LISTING
- Beds:
- 3
- Lot size:
- 0.56 Acres
- Year built:
- 2004
- Baths:
- 4.00
- MLS#:
- 5039674
- Subdivision:
- Founders Glen 1
ADDITIONAL INFORMATION
Absolutely SPECTACULAR 3 Bedroom/2 Full/2 Half Bath Home in the Desirable FOUNDERS GLEN Gated Community with an AMAZING Backyard Paradise. This stunning property features a large CUSTOM Eat-In Kitchen with Granite Counter Tops, a Pull-out Pantry, Stainless Steel Appliances, and a charming Breakfast Area with a see-through Stone Fireplace. The SPACIOUS Living Room Area boasts a see-through Fireplace and 12 Foot Ceiling, complemented by a convenient Half Bath and a First Floor Laundry Room. The luxurious First Floor Master Suite offers a generous Walk-In Closet and a Master Bath with a Jacuzzi Tub, Double Sinks, a Vanity Area, and a Floor-to-Ceiling Tile Shower. The Second Floor provides Two LARGE Bedrooms, each with Walk-In Closets, and a 2nd Full Bath. The COMPLETELY UPDATED Lower Level is a true entertainment haven, featuring a MASSIVE Recreation Area with a Sitting Area, Pool Table, TRENDY Bar Area, Office Area, and an Exercise Room. The Sun Room at the back of the home has Cathedral Ceilings and provides access to the Stamped Concrete Back Patio, Fire pit, and the Walking Trail. Notable Updates Include: • New Hot Water Tank (2024) • New Furnace (2022) • New Air Conditioner (2022) • New Roof (2022) • New Bar Area & Kitchen in Lower Level (2020) *New Driveway - 2020 • Sealed Back Patio with Alexander Coating (2021) • New Flooring in Garage Entry, Hallway, Dining Room, & Hallway (2020) • Freshly Painted Interior (2023) • Freshly Painted Exterior (2022) • New Appliances (2019) • New Gravity Fed Sump Pump (2019) Experience unparalleled luxury and comfort in this exquisite home, designed for modern living and entertaining.
- Type:
- Single Family
- Sq.Ft.:
- 1,476
- Status:
- NEW LISTING
- Beds:
- 4
- Lot size:
- 0.22 Acres
- Year built:
- 1949
- Baths:
- 2.00
- MLS#:
- 5039670
- Subdivision:
- New England Lanes
ADDITIONAL INFORMATION
A rare find! Charming 4 bedroom home in Boardman Township. The first floor of this home boasts an updated kitchen and full bath, 2 bedrooms with hardwood floors, and living room with large picture window. Upstairs you will find 2 more bedrooms, lots of built-in storage, and a half bath. Completing this home is a large back sun porch and detached garage. New hot water tank recently installed. Schedule your showing today!
$225,000
4646 Kirk Road Youngstown, OH 44515
- Type:
- Single Family
- Sq.Ft.:
- n/a
- Status:
- NEW LISTING
- Beds:
- 5
- Lot size:
- 1.18 Acres
- Year built:
- 1900
- Baths:
- 2.00
- MLS#:
- 5039668
- Subdivision:
- Forestview Acres 02
ADDITIONAL INFORMATION
This stunning 5 bedroom brick house has been fully renovated to perfection. As you enter, The living and dining areas are spacious and welcoming, ideal for entertaining guests or simply relaxing with family. Behold the custom kitchen featuring beautiful granite countertops, stainless steel appliances, and ample storage space. The luxury vinyl flooring throughout the home adds a touch of elegance and durability. Situated on over an acre of land, this property offers a secluded feel, perfect for those seeking privacy and tranquility. The large detached 2 car garage provides plenty of space for vehicles and storage. Overall, this renovated brick house is the epitome of luxury and comfort, offering a perfect blend of modern amenities and classic charm.
- Type:
- Single Family
- Sq.Ft.:
- 1,532
- Status:
- NEW LISTING
- Beds:
- 3
- Lot size:
- 0.39 Acres
- Year built:
- 1960
- Baths:
- 3.00
- MLS#:
- 5039409
- Subdivision:
- Liberty Manor
ADDITIONAL INFORMATION
Discover the charm of this ranch-style home at 506 Murray Hill Dr, Youngstown, OH. This inviting property offers three bedrooms and three bathrooms across 1,532 square feet on a well-kept lot, making it ideal for family living. The living room boasts a cozy fireplace perfect for gatherings, while the recreation room features another fireplace, enhancing its appeal for entertaining or relaxation. Each bedroom is designed with comfort in mind, especially the master suite with its private bathroom. The home comes complete with all appliances, elegant hardwood floors, and a modern kitchen with ceramic tiling. Outside, the fenced yard includes a shed, providing plenty of space for outdoor activities. Additionally, the garage features a full size garage door on the backside, simplifying vehicle rearrangement and lawn equipment access. Located near E. J. Blott Elementary School and Liberty High School, and just a mile from Walmart and Churchill Park, this home offers a perfect blend of comfort, convenience, and value in a family-friendly neighborhood.
- Type:
- Single Family
- Sq.Ft.:
- 1,564
- Status:
- NEW LISTING
- Beds:
- 3
- Lot size:
- 0.24 Acres
- Year built:
- 1969
- Baths:
- 2.00
- MLS#:
- 5037024
- Subdivision:
- Highland Park
ADDITIONAL INFORMATION
Check out this charming colonial gem located in Austintown. As you go to the front door, you'll notice the stamped concrete sidewalk leading us to a quaint, covered stoop – perfect for those rainy days when you need a little shelter while you fumble for your keys. Open the front door, and voila! You're greeted by a cozy foyer with a convenient coat closet. No more piling your jackets on the back of chairs! Into the spacious living room, where you can already picture your family movie nights or perhaps a yoga session with calming music. A few steps further, and you find ourselves in the dining room. Can you smell the future holiday dinners? I can! The kitchen has all the appliances and it will soon-to-be culinary playground. And guess what? Just off the kitchen, there’s a handy half bath. Perfect for guests and quick pit stops. The family room, featuring a delightful fireplace imagine cozying up here with a good book and a cup of hot cocoa. Sliding glass doors take you outside to the back patio. Picture this: weekend barbecues, a fully fenced yard for the kiddos or pets, and a designated fire pit area for those marshmallow roasting nights. Conveniently connected to the family room is the spacious two-car attached garage. Ideal for avoiding those cold winter scrapes and having plenty of storage space. Heading upstairs here we find three comfortable bedrooms, each ready to be your serene retreat at the end of the day. A full bathroom completes this level, perfect for all your morning routines. But wait, there’s more! The basement, my friends, offers ample space and potential. It’s fantastic as-is for storage or a workout area, but imagine finishing it to create even more living space – a playroom, a man cave, or even a chic home office. Throughout the house, you’ll appreciate the fresh paint, new flooring, and updated bathrooms. It’s like getting a brand-new home without the wait! Can you see yourself living here, creating beautiful memories in every corner?
- Type:
- Single Family
- Sq.Ft.:
- 2,192
- Status:
- NEW LISTING
- Beds:
- 4
- Lot size:
- 1.4 Acres
- Year built:
- 1973
- Baths:
- 3.00
- MLS#:
- 5036515
- Subdivision:
- Beaver Township
ADDITIONAL INFORMATION
You HAVE to check this completely renovated 4 bedroom, 3 bath home in Boardman School District on almost an ACRE and a HALF! When you pull up, you’ll notice a newer roof (2020), freshly painted exterior with 2 car garage and turn around in the driveway. The new front door leads you into a custom mudroom bench and storage area! A half bathroom, closet and an attached garage with new insulation, drywall, garage door opener, and newer garage door. To the right is a huge living area that leads into the dining with all new vinyl LVP throughout, and new chandelier. The brand-new expansive kitchen has quartz countertops, all new stainless-steel appliances, huge island and coffee bar area! A first-floor laundry room is located here as well with gas hookup and storage! You can also head out through the sliding glass door to the covered concrete back patio and private backyard with almost an acre and a half of property! Back inside, you’ll find a sunken vaulted family room with brick fireplace, beamed ceiling, new lighting, flooring and paint! Upstairs is 4 bedrooms, new carpet, trim, large closets and a full bathroom with new tile surround, vanity, toilet and flooring. The master bedroom has his and hers closets and an attached bathroom with a tiled standup shower, new toilet, vanity and flooring! Other updates include: Brand new furnace & A/C, Electrical Panel (2023), Hot Water Tank (2022), PVC drain lines and plumbed for a basement bathroom (2021), and glass block windows (2024). This home has the backyard privacy you're looking for, a short walk to Woodworth Park playground, but located near all the conveniences including SR 680 and the PA Turnpike! Don't miss out on this one!
- Type:
- Condo
- Sq.Ft.:
- 1,056
- Status:
- NEW LISTING
- Beds:
- 2
- Lot size:
- 0.01 Acres
- Year built:
- 1991
- Baths:
- 1.00
- MLS#:
- 5039602
- Subdivision:
- Presidential Square Estates Condo
ADDITIONAL INFORMATION
Welcome to this updated Boardman condo featuring 2 large bedrooms and 1 updated bath! The master bedroom includes a walk-in closet. New flooring throughout the unit in 2021. Key features include in unit laundry. All appliances stay. The washer, dryer and stove are 5 yrs old. Eat in kitchen plus dining room allows ample dining options. Most windows are updated and a covered balcony makes a great space of outdoor enjoyment! The building is kept in mint condition, there is a double staircase with a large landing between the 2nd and 3rd floor. New Roof in 2013, new garage door openers in 2021, Hot water tank 2022 and boiler system new in 2023! Parking lot is sealed every 2 years. Garage space has an extra locked storage unit for your valuables. Enjoy the convenience of sidewalks, walking distance to shops and restaurants! Don't miss out on the ease of condo living, call today for a private showing!
- Type:
- Single Family
- Sq.Ft.:
- 2,026
- Status:
- NEW LISTING
- Beds:
- 4
- Lot size:
- 0.34 Acres
- Year built:
- 2004
- Baths:
- 4.00
- MLS#:
- 5039521
- Subdivision:
- Beachwood Estates 1
ADDITIONAL INFORMATION
Welcome to 227 Beachwood Dr., a charming residence nestled in the east side of Youngstown, Ohio. This delightful property offers a perfect blend of comfort, convenience, and character, making it an ideal place to call home. Located in a peaceful neighborhood near McKelvey Lake, this home boasts 4 bedrooms, 2 full baths and 2 1/2 baths. Don't miss the opportunity to make this charming residence your own. Schedule your showing today and experience the lifestyle that awaits at 227 Beachwood Dr. in Youngstown, Ohio.
- Type:
- Single Family
- Sq.Ft.:
- 4,624
- Status:
- NEW LISTING
- Beds:
- 3
- Lot size:
- 0.58 Acres
- Year built:
- 2001
- Baths:
- 4.00
- MLS#:
- 5039559
- Subdivision:
- Chapel Valley 4
ADDITIONAL INFORMATION
This stunning ranch home is a MUST SEE! Situated on a spacious, tree-lined lot in Chapel Valley, one of Austintown's Premier developments. Excellent curb appeal with a brick facade, covered front porch, and updated landscaping! Thoughtful floorplan offers OVER 4500 Sq Ft of living space! Instant "WOW" factor: 9 foot ceilings, solid oak hardwood flooring, open staircase, and Oversized Andersen windows create a bright, inviting space. On the main level: Living room w/ tray ceiling and recessed lighting (currently used as a dining room), eat-in Kitchen with an abundance of storage and counter space, family room with gas fireplace, formal office, and a half bath for guests. The awesome sunroom offers panoramic views of the tree-lined backyard. To the left, step down to a new concrete patio and fenced-in portion of the yard, perfect to contain pets or kids. To the right, step out onto the HUGE multi-tier Trex deck (Newer Deck Boards)! Split bedroom plan: The primary suite is a private oasis with a huge walk-in closet and ensuite bath! Across the home, two additional bedrooms share the second full bathroom. Finished lower level offers an additional 2,000+ square feet of flexible space with a Massive rec room, 3rd full bathroom, kitchenette, possible 4th bedroom (room to easily add 2 more bedrooms), and a second staircase leading to the garage. The possibilities are endless for this well cared-for home! FOUR car garage (3rd bay is 2 cars deep)! Recent Updates include: Roof (2022), Carrier High Efficiency Furnace and Central Air (2023), Newer Dishwasher, New LED Lighting in Garage, and more. Custom blinds thorughout the home, appliances included. A Carpet allowance will be provided to the buyer with an acceptable offer. Schedule a tour today!
$164,800
793 Wilcox Road Youngstown, OH 44515
- Type:
- Single Family
- Sq.Ft.:
- 1,082
- Status:
- NEW LISTING
- Beds:
- 3
- Lot size:
- 1 Acres
- Year built:
- 1940
- Baths:
- 1.00
- MLS#:
- 5039418
- Subdivision:
- Township/Austintown 08
ADDITIONAL INFORMATION
This brick and vinyl sided cape cod has been remodeled and is ready for new owners and is located on just shy of an acre parcel in Austintown. The front door welcomes you into the living room with laminate flooring. Walk down the hall to the master bedroom, hallway closet, and bathroom with newer double sinks and shower surrounded with glass doors. The eat in kitchen has newly installed cupboards, countertops, backsplash, and life proof laminate flooring. Walk out to the enclosed sunroom from the kitchen surrounded by windows. The second floor has two bedrooms, walk through one to the second, each with a walk in closet and an additional sitting room all with hardwood flooring. The full basement could be transformed into a rec room, play room area or use it for storage on one side and laundry facility on the other. The detached garage has an extra 9 x 10 storage/work shop space and a 10 x 10 open storage area. There is a 220 line in the garage. A circular drive allows for plenty of extra parking. Make your appointment today!
- Type:
- Single Family
- Sq.Ft.:
- n/a
- Status:
- NEW LISTING
- Beds:
- 3
- Lot size:
- 0.35 Acres
- Year built:
- 1978
- Baths:
- 2.00
- MLS#:
- 5039514
- Subdivision:
- Country Green Estates
ADDITIONAL INFORMATION
Don't miss out on this impeccably maintained and absolutely gorgeous Austintown stunner! This pristine 3-bedroom beauty is the perfect place for you! With its many updates, new roof with lifetime warranty (2023), new flooring throughout, updated bathrooms, vinyl tilt-in windows, gutter-guards, and all appliances included, this adorable abode is MOVE-IN READY! You'll feel the warmth and notice the fine attention to detail from the moment you first arrive. Situated on a HUGE corner lot, this property is just as lovely inside as it is out! The partially fenced-in back yard offers serenity in a park-like setting you can call your own. The heated sunroom that overlooks this incredible space features reflective window tint, allowing light and nature in without sacrificing privacy. The spacious formal living room flows nicely into the formal dining room, with open access to the eat-in kitchen and Florida room, making this home great for entertaining and gatherings. The full basement is neat-as-a-pin and has an additional room that could be used for storage, hobbies, a workshop, cellar-dwellers, or whatever your heart desires! ...But don't take my word for it... Come and see for yourself before this amazing property is gone!
- Type:
- Single Family
- Sq.Ft.:
- 3,150
- Status:
- NEW LISTING
- Beds:
- 4
- Lot size:
- 0.56 Acres
- Year built:
- 1930
- Baths:
- 3.00
- MLS#:
- 5039304
- Subdivision:
- College View Homesites
ADDITIONAL INFORMATION
Come visit your next home. Beautiful older home nestled in the heart of the village. 1 block from the elementary school and Poland woods right around the corner. A lot of living space for that growing family. Warm and inviting morning room to enjoy your coffee and watch the morning news or read a book .Newer windows, Hot water tank, sump pump, Basement bathroom, vinyl flooring throughout but hardwoods underneath. Kitchen has tons of cabinets and awesome cabinet pantry. Loads of storage in basement cabinetry. Laundry room is off the kitchen. Electric fence for the dog. Collar included. So many things to see in this house. Must come and look.
- Type:
- Single Family
- Sq.Ft.:
- 1,305
- Status:
- NEW LISTING
- Beds:
- 3
- Lot size:
- 0.22 Acres
- Year built:
- 1950
- Baths:
- 1.00
- MLS#:
- 5039433
- Subdivision:
- Lake Newport
ADDITIONAL INFORMATION
Beautiful newly remodeled 3 bedroom, 1 full bath, Cape Cod with 2 bedrooms on the 1st floor and an attached 1.5 car garage located in a quiet neighborhood close to Mill Creek Park, Historic Lanterman’s Mill and walking and biking trails all within the Boardman school district. Beautiful professional updates include a room addition expanding the dining area, new kitchen cabinets with granite counter tops, subway tile, and all new stainless steel appliances. This home also features a completely new bathroom with double bowl vanity, new toilet, tub and shower surround. All new carpeting has been installed in the bedrooms and LVT flooring throughout the other areas. The home has been freshly painted, has all new electric light fixtures, central air, ceiling fans, new front porch and new back deck. Updated maintenance free exterior with vinyl siding, oversized gutters with gutter guards, double hung replacement windows, new asphalt driveway, and spacious fenced in backyard with lockable gate. A new front lawn and all new landscaping have been planted. The basement has a sump pump. This home has been professionally updated throughout. This home is very clean and move-in ready for you to immediately enjoy!
- Type:
- Single Family
- Sq.Ft.:
- 1,576
- Status:
- NEW LISTING
- Beds:
- 3
- Lot size:
- 0.26 Acres
- Year built:
- 1972
- Baths:
- 2.00
- MLS#:
- 5038753
- Subdivision:
- Highland Park
ADDITIONAL INFORMATION
Well Maintained 3 BR, 1-1/2 BA, Colonial in Highland Park. Improvements, Brand New Roof 5-10-24. A/C 2023, HWT 10-21-2022, All New Windows in 2023, except Bay window in Living Room. Sump pump 5-5-24, Furnace was serviced 5-4-24, Full Bathroom with New Shower, New LED Lighting, New Countertop. New Carpet. Interior rooms has been painted. Six doors inside has been replaced. Updated Kitchen with Granite Countertops. Newer Cabinetry, New Microwave 3-12-24, Refrigerator 5-21-20, New Garbage Disposal and also ceramic flooring. Dining Room features a sliding glass door replaced in 6-2023 leading out to a freshly painted huge Deck. Large Yard with Freshly Painted Shed for storage. Family Room with Wood Burning fireplace, Sliding doors replaced also in 6-2023. Easy Access to Both Front & Back entrances. The Finished Basement has been waterproofed and glass block windows. 2 car garage with New garage Floor. Black Mulch in your Landscaping to go with your Black Diamond Color on your New Roof. Conveniently Located where easy access to Shopping, Schools, Parks, Restaurants. Making it the Perfect Place to Call Home! Schedule today!
- Type:
- Single Family
- Sq.Ft.:
- 1,496
- Status:
- NEW LISTING
- Beds:
- 3
- Lot size:
- 0.21 Acres
- Year built:
- 1960
- Baths:
- 2.00
- MLS#:
- 5039223
- Subdivision:
- South Park Heights
ADDITIONAL INFORMATION
This lovely 3 bedroom ranch in the sought after Poland school district features an open floor plan and many of the rooms have a fresh coat of paint. Enjoy your neighbors walking the sidewalk from your nice size front porch as you enter into the living room with a large front window allowing lots of natural sunlight and view your updated spacious eat in kitchen. The Recessed lighting adds a beautiful look to the lovely set up of the kitchen including matching gas stove, refrigerator and dishwasher chosen to accent the beautiful backsplash and updated Formica countertops. As your walking in the front door if you turn to the right you will find the three bedrooms with your 1st updated bathroom! From the kitchen you can access the newly painted nice size back deck with the large fenced in back yard. The steps to your basement featuring a 2nd updated full bath and two large rooms with endless opportunity. The built in section by the bathroom could be a closet for a 4th bedroom! The laundry room area has lots of space for extra storage. Come see this lovely home before it’s gone!
Open House:
Saturday, 5/25 1:00-2:30PM
- Type:
- Single Family
- Sq.Ft.:
- 3,412
- Status:
- NEW LISTING
- Beds:
- 4
- Lot size:
- 0.42 Acres
- Year built:
- 1992
- Baths:
- 5.00
- MLS#:
- 5036683
- Subdivision:
- Rosewood 02
ADDITIONAL INFORMATION
Welcome to your dream home in the heart of CANFIELD Schools! This stunning 4-bedroom, 4.5-bathroom sanctuary boasts 3,400 square feet of luxurious living space. From the moment you step inside, you'll be captivated by the elegant design and impeccable attention to detail. Featuring a spacious office, perfect for those who work from home or need a quiet retreat to unleash their creativity. The fenced-in backyard is an entertainer's paradise, complete with a fire pit and an outdoor pizza oven, ideal for hosting unforgettable gatherings with family and friends. But wait, there's more! Indulge in your own personal oasis with a sauna and tanning bed, ensuring relaxation and rejuvenation whenever you desire. And for the fitness enthusiast, a full gym awaits, allowing you to stay active in the comfort of your home. HTW (2021) Don't miss out on this extraordinary opportunity to experience luxury living at its finest. Schedule your showing today and prepare to be amazed! Owner/Agent.
- Type:
- Single Family
- Sq.Ft.:
- 1,686
- Status:
- NEW LISTING
- Beds:
- 3
- Lot size:
- 0.64 Acres
- Year built:
- 1946
- Baths:
- 2.00
- MLS#:
- 5038452
- Subdivision:
- Original Austintown Township
ADDITIONAL INFORMATION
Check out this sweet deal! This Austintown house is located on a dead end street in a park like setting. This house offers mid century modern charm. Kitchen offer extra lighting underneath all cabinetry. There are three bedrooms, one main bath and one master bath. There are built in book shelves in the living room. There is a bay window in the dining room. There is a full basement. The house sits on .6 of an acre. Austintown schools in a great neighborhood to be a part of. So if you’re looking for country living this is the house you’re going to want to tour. Don’t wait it will be gone soon !!!!
- Type:
- Single Family
- Sq.Ft.:
- 1,224
- Status:
- Active
- Beds:
- 4
- Lot size:
- 0.21 Acres
- Year built:
- 1956
- Baths:
- 1.00
- MLS#:
- 5038083
- Subdivision:
- Westgate Park 2
ADDITIONAL INFORMATION
Discover this beautiful 4-bedroom, 1-bathroom home, boasting 1,224 square feet of modern living space. The first floor welcomes you with an updated full bathroom, two cozy bedrooms, and an open floor plan that seamlessly connects the kitchen to the living room, ideal for family time or entertaining guests. Upstairs, you will find two additional bedrooms, offering space and privacy. Outside, relish the charm of a white picket fence and a fenced backyard that provides an excellent setting for gardening or enjoying outdoor activities. This home is perfect for those looking for a fresh start. Make this home your own.
- Type:
- Single Family
- Sq.Ft.:
- 1,884
- Status:
- Active
- Beds:
- 4
- Lot size:
- 0.13 Acres
- Year built:
- 1928
- Baths:
- 3.00
- MLS#:
- 5038234
- Subdivision:
- City/Youngstown
ADDITIONAL INFORMATION
Beautiful cape cod currently used as an up/down duplex but can easily be converted back to single family if desired. Hardwood floors through out main floor with 2 large bedrooms and full bathroom. Large kitchen with plenty of counter space and cabinets with an eat in kitchen feature. Formal dining and living room finish off first floor. The upstairs includes 2 bedrooms and full family. schedule your showing today before it's too late.
- Type:
- Condo
- Sq.Ft.:
- 1,358
- Status:
- Active
- Beds:
- 3
- Year built:
- 2000
- Baths:
- 2.00
- MLS#:
- 5038229
- Subdivision:
- Villas At Bella Terra
ADDITIONAL INFORMATION
Come see this immaculate three bedroom two full bath condominium Villa in Austintown. This home features vinyl plank flooring, new carpet, granite countertops, center island, and stainless steel appliances. The two car attached garage is heated. Home has had first floor laundry installed in one of the bedrooms as well as the laundry in the basement. This condo has a full basement. The master bedroom has a walk in closet, jetted tub, dual vanities and a tiled shower. Home also features great outdoor space with a front porch as well as a rear deck off the dinning room. Home comes worry free with one year home warranty paid for by seller.
- Type:
- Single Family
- Sq.Ft.:
- n/a
- Status:
- Active
- Beds:
- 4
- Lot size:
- 0.25 Acres
- Year built:
- 1963
- Baths:
- 2.00
- MLS#:
- 5036591
- Subdivision:
- College Park
ADDITIONAL INFORMATION
Welcome home to this beautiful bi-level home, conveniently located in the College Park neighborhood of Austintown, minutes from shopping and dining. As you step into the 2-story foyer and make your way upstairs, you are greeted into the freshly painted open living and dining room area, where you will enjoy lots of natural lighting. Around the corner, you will find your kitchen with breakfast bar seating and access to the sun porch. Seller has started refinishing the kitchen cabinet doors, all sanded and ready to be finished to your preference. Down the hall, you have 3 bedrooms and full bath. Your 4th bedroom can be found in the lower level, along with a full bath, storage and large unfinished area offering laundry and walk out access to the back yard. In the back yard you have a fully fenced, private back yard that comes summer ready with a 24ft. above ground pool. The 2 1/2 car garage offers plenty of additional storage/work space. HVAC 2022. HWT 2020. Roof 2022. This one won't last. Call today to schedule a showing!
- Type:
- Single Family
- Sq.Ft.:
- 2,000
- Status:
- Active
- Beds:
- 4
- Lot size:
- 0.18 Acres
- Year built:
- 1962
- Baths:
- 2.00
- MLS#:
- 5037828
- Subdivision:
- Park Heights
ADDITIONAL INFORMATION
Make this charming 4-bedroom house your home! Conveniently located near highway access, restaurants, and shopping, everything you need is in your neighborhood. Neutral tones throughout the home allow you to personalize the space to your liking. Beautiful hardwood flooring in most of the primary living space makes cleaning easy. Enjoy the outdoors in the spacious partially fenced backyard, featuring a large rear deck and above ground pool, perfect for hosting. Look no further, contact today!

The data relating to real estate for sale on this website comes in part from the Internet Data Exchange program of Yes MLS. Real estate listings held by brokerage firms other than the owner of this site are marked with the Internet Data Exchange logo and detailed information about them includes the name of the listing broker(s). IDX information is provided exclusively for consumers' personal, non-commercial use and may not be used for any purpose other than to identify prospective properties consumers may be interested in purchasing. Information deemed reliable but not guaranteed. Copyright © 2024 Yes MLS. All rights reserved.
Youngstown Real Estate
The median home value in Youngstown, OH is $125,900. This is higher than the county median home value of $82,400. The national median home value is $219,700. The average price of homes sold in Youngstown, OH is $125,900. Approximately 45.68% of Youngstown homes are owned, compared to 35% rented, while 19.32% are vacant. Youngstown real estate listings include condos, townhomes, and single family homes for sale. Commercial properties are also available. If you see a property you’re interested in, contact a Youngstown real estate agent to arrange a tour today!
Youngstown, Ohio has a population of 64,852. Youngstown is less family-centric than the surrounding county with 11.09% of the households containing married families with children. The county average for households married with children is 23.11%.
The median household income in Youngstown, Ohio is $26,295. The median household income for the surrounding county is $43,251 compared to the national median of $57,652. The median age of people living in Youngstown is 39.4 years.
Youngstown Weather
The average high temperature in July is 83.9 degrees, with an average low temperature in January of 18.1 degrees. The average rainfall is approximately 39.6 inches per year, with 39.4 inches of snow per year.
