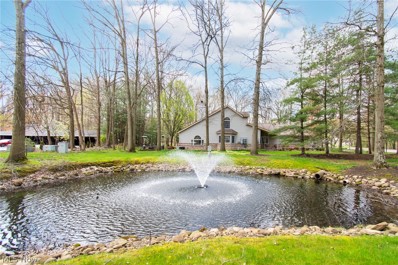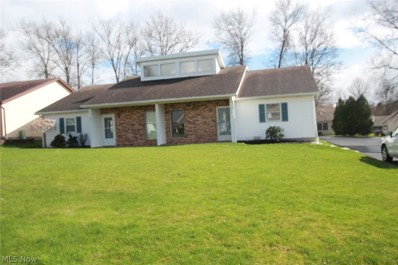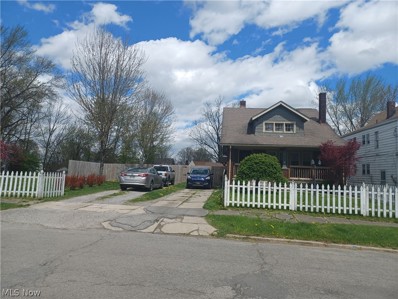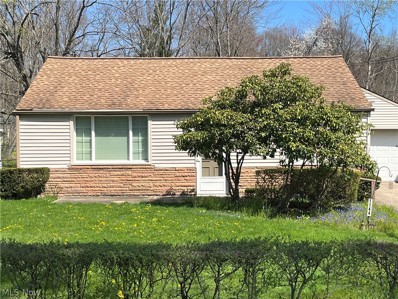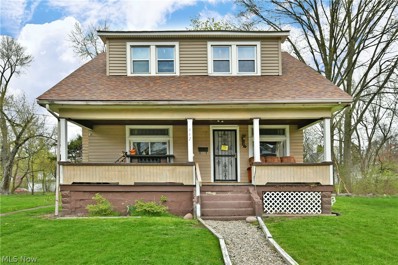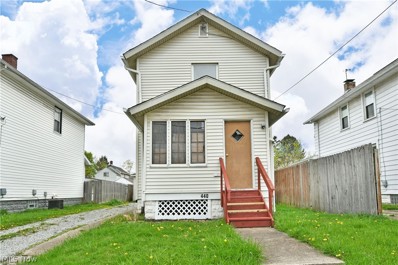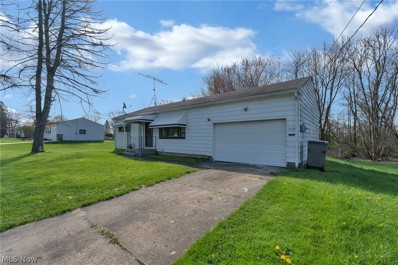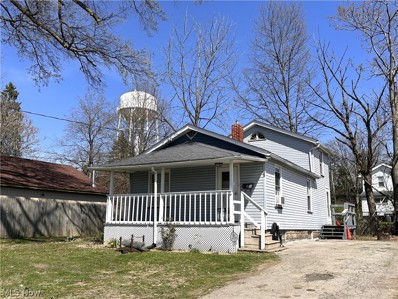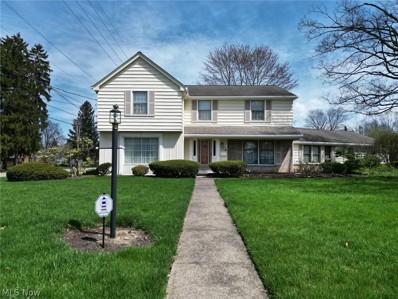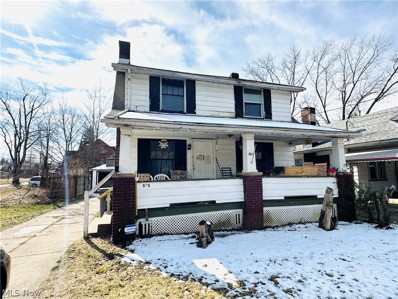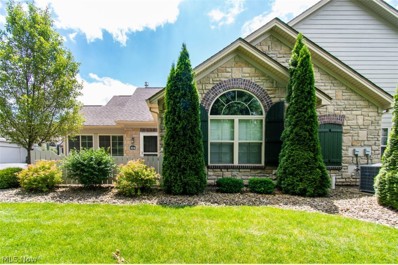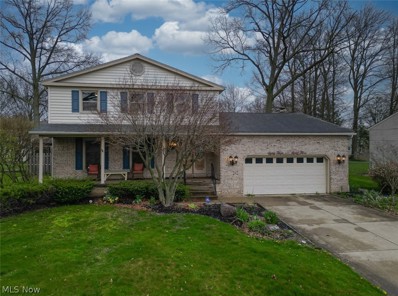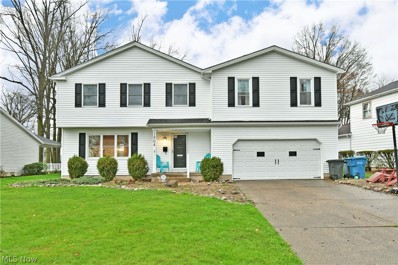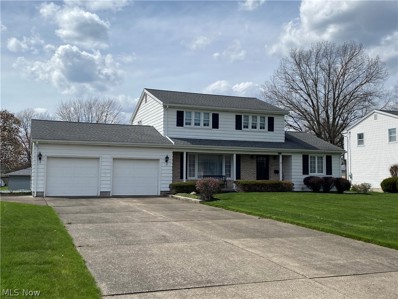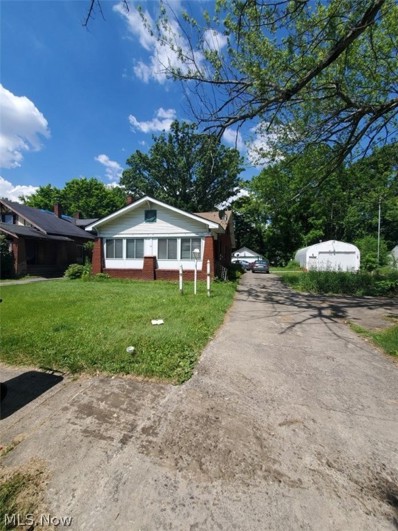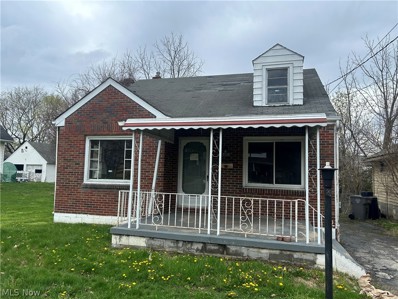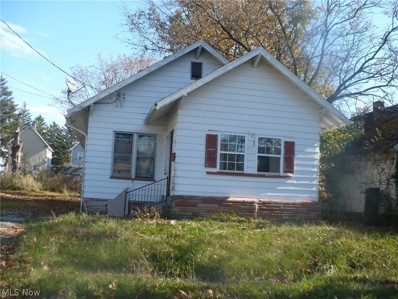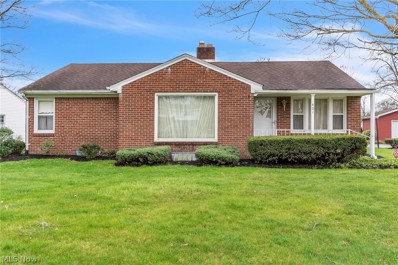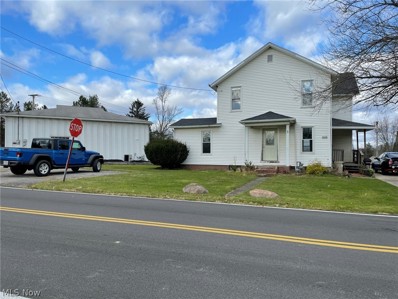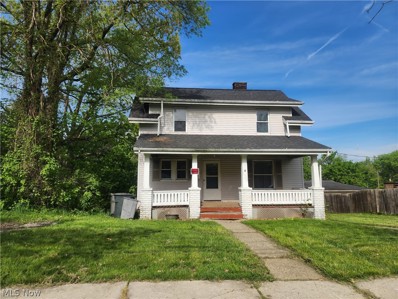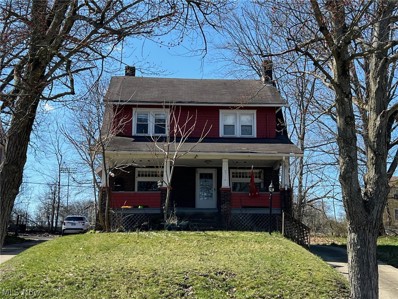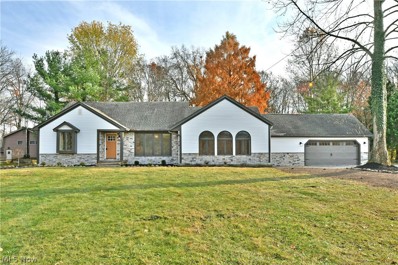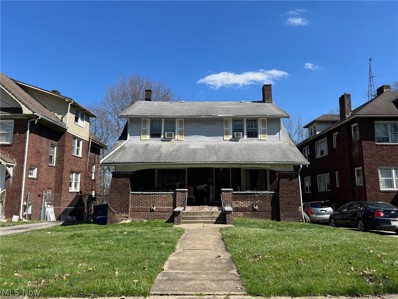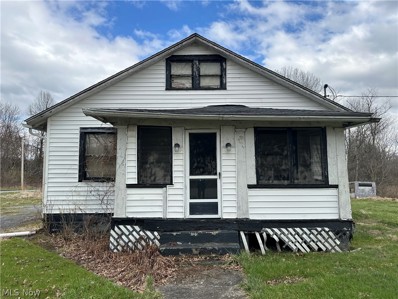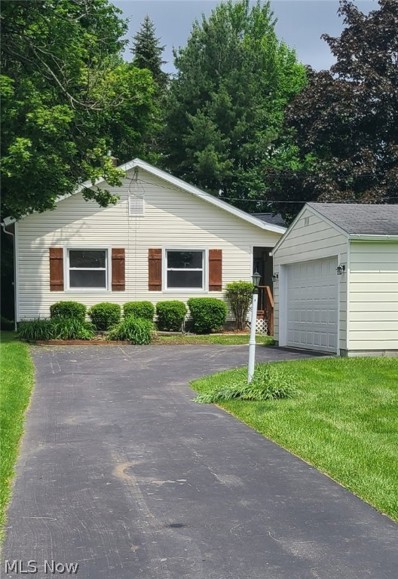Youngstown OH Homes for Sale
- Type:
- Condo
- Sq.Ft.:
- 1,773
- Status:
- Active
- Beds:
- 3
- Lot size:
- 0.03 Acres
- Year built:
- 1989
- Baths:
- 3.00
- MLS#:
- 5032279
- Subdivision:
- Woodland Creek Condo
ADDITIONAL INFORMATION
AWESOME 2-3 Bedroom Townhouse (end unit) in desirable Woodland Creek Condos with a 2 Car Attached Garage and a view of the Scenic Pond. Condo Features: Eat in Kitchen with Stainless Steel Appliances & Breakfast Area, HUGE Great Room Area with Cathedral Ceilings & Gas Fireplace, Formal Dining Room, Half Bath, First Floor Laundry Room, and First Floor Master Bedroom with Walk In Closet & Master Bath with Jacuzzi Tub & Separate Walk In Shower. Second Floor offers the 2nd Bedroom, 2nd Full Bath, and Large Loft Area that overlooks the Great Room(which could be a 3rd bedroom). There are two sliding glass doors off the Great Room Area & Master Bedroom Area that lead to the Private Back Deck, Private Back Brick Patio which both over look the Scenic Pond. HOA Fees - $285 a month that covers Trash, Insurance, Landscaping, & Reserve Fund. Updates Include: New Furnace - 2023, New Central Air - 2023, New Hot Water Tank - 2018, New Roof - 2004.
- Type:
- Condo
- Sq.Ft.:
- 1,324
- Status:
- Active
- Beds:
- 2
- Lot size:
- 0.03 Acres
- Year built:
- 1987
- Baths:
- 1.00
- MLS#:
- 5032230
- Subdivision:
- Callaway Gardens Condo
ADDITIONAL INFORMATION
Slab condo featuring 2 bedrooms, 1 bath and a spacious 2 car garage that is centrally located to shopping, dinning and expressways. “Chase Employees: Please see the Chase Acknowledgement for restrictions. Buyer must sign at offer/contract”
- Type:
- Single Family
- Sq.Ft.:
- 2,732
- Status:
- Active
- Beds:
- 4
- Lot size:
- 0.47 Acres
- Year built:
- 1930
- Baths:
- 3.00
- MLS#:
- 5032170
- Subdivision:
- Cochran Park 02
ADDITIONAL INFORMATION
3 full lots, white picket fence and perfect landscape in front with darling covered carpeted porch & privacy fenced in back yards, stunning huge deck with pergola off kitchen & master bedroom! Exterior redone 2 yrs. ago. Interior is stunning with fresh classic paint, heavy crown molding, newer windows, hardwood flrs, & wood work. 24 ft. Livingroom , ventless fireplace, huge grand formal dining room can seat 12, Custom Kitchen with appliances that stay, 1st. floor Primary bedroom, master full bath, & French door to covered deck & fabulous privacy fenced back yard. Room sized & lay out are great! home was a duplex, now great family home with so much space & special features! Full remodeled guest bath on 1st. flr. Upstairs has another huge bedroom , another full remodeled bath, 3 rd. big bedroom, wonderful office/den/baby room and an open tiled space with tile floors & great woodwork for extra space & room. The basement has finished interior walls, was used as tool room, rec. room, 2 extra bedrooms before. laundry area. updated GFA/CA, new HWT, updated electric at breaker box * thru out home. almost every window is replaced. There was a bath in basement before but now removed. Shed is new, fencing new, ext. paint 2 yrs. fire pit and seats in back yard. plenty of room for children & pets & fun! Extra parking for anything too within the privacy fence. Almost 1/2 acre of peace! Many more details not listed here, make your appointment today.
- Type:
- Single Family
- Sq.Ft.:
- 1,176
- Status:
- Active
- Beds:
- 2
- Lot size:
- 0.64 Acres
- Year built:
- 1954
- Baths:
- 1.00
- MLS#:
- 5031805
- Subdivision:
- Cedar Park
ADDITIONAL INFORMATION
Peace, tranquility, and a feeling of home abound in this great private property located within the desirable Liberty School District. You will fall in love with the country like setting of the exterior and the overall size and convenience of the lot complete with two storage sheds/barns in addition to the attached garage. The drawing power of the beautiful exterior of the property is overshadowed by the endless opportunities that abound inside this well maintained family oasis. If first floor living and the absence of stairs is a MUST HAVE then you've found what you are looking for. You will be pleasantly surprised with the size of the kitchen and the ample closet space available throughout this home. The MASSIVE addition built off of the kitchen and attached to the garage offers endless opportunities for utilization. This fantastic find also comes complete with a seller provided one year home warranty for a worry free purchase. Call today for your own private showing.
- Type:
- Single Family
- Sq.Ft.:
- 1,373
- Status:
- Active
- Beds:
- 3
- Lot size:
- 0.16 Acres
- Year built:
- 1925
- Baths:
- 1.00
- MLS#:
- 5031873
- Subdivision:
- Youngstown City
ADDITIONAL INFORMATION
Add this property to your investment portfolio. Start your next adventure on the right foot with this lovely Youngstown home. Located just minutes from the beautiful Mill Creek Metroparks, this Cape Cod has everything you need. An attractive exterior pairs with a covered front patio area for warm weather relaxation as concrete drive wraps around the side with provisions for a garage. Inside, the welcoming living room reveals hardwood flooring and a brick fireplace. Thick, stained wood trim outlines the windows and staircase. French doors partition off the current family room, easily upfitted for formal dining space. Meanwhile the ample kitchen brings both stainless appliances and its own casual dining nook. Upstairs, two sizeable bedrooms provide plenty of living space while they are joined by an oversized full bath. Trimmed in bright tile work, the bath includes a bonus room, easily used as a dressing or vanity area. The laundry is located at the basement level.
- Type:
- Single Family
- Sq.Ft.:
- 843
- Status:
- Active
- Beds:
- 2
- Lot size:
- 0.04 Acres
- Year built:
- 1924
- Baths:
- 1.00
- MLS#:
- 5031813
- Subdivision:
- Kinder Smith Land Co 02
ADDITIONAL INFORMATION
Calling all investors. Enjoy the colorful and well-kept living space of this two-story Youngstown home. The excellent opportunity is currently tenant occupied and revenue generating as it showcases its deep-set lot to include a sizeable concrete patio and single car garage. Bold red steps lead inside to find a fantastic sunroom that’s perfectly presented. Through the front door, a spacious living room enjoys hardwood styled flooring at it provides a central gathering space. Meanwhile, the brightly colored kitchen is instantly appealing with its tasteful updates that include shiplap styled cabinets paired with a tiled backsplash. A rear mudroom is available at the far wall, a great storage opportunity for the backyard accessories. Upstairs, a pair of carpeted bedrooms reveal inviting quarters and large windows. The full bath divides the pair with its lovely aesthetics. Provisions for laundry services and utilities are located at the basement level. Call today to add this property to your portfolio
- Type:
- Single Family
- Sq.Ft.:
- 864
- Status:
- Active
- Beds:
- 2
- Lot size:
- 0.17 Acres
- Year built:
- 1959
- Baths:
- 1.00
- MLS#:
- 5029731
- Subdivision:
- Youngstown City Heights
ADDITIONAL INFORMATION
Welcome to this charming two-bedroom, one-bathroom home conveniently located in close proximity to freeway access, grocery and retail stores, restaurants and more! This home would make an excellent investment property or a great opportunity for an owner occupant. Many updates have been completed, including fresh paint and flooring throughout. Both bedrooms have brand new carpeting, while the remainder of the main level features new LVT floors. The living room is spacious and offers great natural lighting through the picture window. The eat-in kitchen has received cosmetic updates to include some new cabinet doors, updated counter top, and stylish new hardware. The full bathroom has been updated with a new vanity and toilet. Enjoy the convenience of a one-car attached garage with remote openers. Additionally, the unfinished basement offers endless potential for extra living space. Outside, you'll find a lovely yard, perfect for gardening or simply enjoying the outdoors. The back of the property is wooded, offering a private and aesthetic view. Attention investors! This property is located within a designated Ohio Opportunity Zone. Per their website, "The Opportunity Zone program enables investors with capital gains tax liabilities to receive favorable tax treatment for investing in Opportunity Funds certified by the U.S. Treasury. Opportunity Funds provide investors with tax deferral options and potentially permanent exclusion from the taxable income of capital gains." Call me today for more information!
- Type:
- Single Family
- Sq.Ft.:
- 1,620
- Status:
- Active
- Beds:
- 2
- Lot size:
- 0.19 Acres
- Year built:
- 1900
- Baths:
- 2.00
- MLS#:
- 5031464
ADDITIONAL INFORMATION
Darling 2 bedroom just waiting for you. As you drive up, you will notice the inviting front porch. Inside, you will appreciate the large living room which is open to the formal dining room. The kitchen is all updated with new cabinets and counter tops. The stove and fridge stay. You also have 1st floor bedroom and bathroom. Upstairs you will enjoy the privacy of the master bedroom and bath. Washer and dryer also stay. Lots of updates; vinyl siding and vinyl tilt-in windows. New flooring, kitchen, and both baths. Most light and plumbing fixtures new as well. Nothing to do but move in!
- Type:
- Single Family
- Sq.Ft.:
- 3,178
- Status:
- Active
- Beds:
- 4
- Lot size:
- 0.23 Acres
- Year built:
- 1961
- Baths:
- 3.00
- MLS#:
- 5030653
ADDITIONAL INFORMATION
Quality built (plaster, hardwood), spacious home with lots of storage! In beautiful, move-in condition! Crown moldings in living room (fireplace is decorative) and dining room, family room with gas fire place and wet bar (wood under carpeting), huge kitchen with large pantries (extra refrigerator in second pantry), all appliances stay; 3 upstairs bedrooms have newly refinished hardwood floors. Many updates include: Upgraded electric (3/24); New 50 gallon HTW (3/24); two newer furnaces and A/C's, new sanitary sewer from home to street; vinyl siding power washed and new gutter guards in front of home. Interior also includes an enclosed heated breezeway (owner used as large office), full basement with laundry (washer/dryer stay), walk-in cedar closet, sump pump and lots of storage closets. Very private backyard with a brick patio and beautiful border of lilac bushes!. You'll love this home!
- Type:
- Single Family
- Sq.Ft.:
- 1,500
- Status:
- Active
- Beds:
- 4
- Lot size:
- 0.12 Acres
- Year built:
- 1936
- Baths:
- 1.00
- MLS#:
- 5026520
- Subdivision:
- Ina Kennedy Land Co 02
ADDITIONAL INFORMATION
Calling all investors and handymen!!!! Welcome to your next rental property! This 1500 sqft home has 4 bedrooms and 1 bath. When entering the home you will find a spacious living room, with the dining room off to the right. Next, you will enter the open kitchen where there's plenty of cabinet space! Upstairs has 3 spacious bedrooms with a full bathroom. Finally, the home has a spacious basement for another potential bedroom or storage. Home is currently occupied; tenant will soon be vacating premises...24-hour notice required. Buyer is 100% responsible for any city or code violations to rectify, if necessary, before closing.
- Type:
- Condo
- Sq.Ft.:
- n/a
- Status:
- Active
- Beds:
- 2
- Lot size:
- 0.05 Acres
- Year built:
- 2015
- Baths:
- 2.00
- MLS#:
- 5030597
- Subdivision:
- Stonegate Condo
ADDITIONAL INFORMATION
Experience luxurious living in this exceptional two bedroom, two full bathrooms condo located in the prestigious Boardman School District. Once you are inside, you'll appreciate the open floor plan, vaulted ceiling in the kitchen, ample counter space, and abundant storage. Additionally, there's a designated laundry area and a bonus room. The spacious living room features a cozy fireplace that leads into the sun room, creating the perfect setting for relaxation. The patio and curb appeal outside are equally impressive.Two car garage offering private entry inside. This development offers top-notch amenities, including a clubhouse with an outdoor pool and fitness center. Located just minutes from the turnpike, shopping, medical facilities, dining, entertainment, parks, and much more. Schedule your showing today and make this outstanding condo your new home!
- Type:
- Single Family
- Sq.Ft.:
- n/a
- Status:
- Active
- Beds:
- 3
- Lot size:
- 0.28 Acres
- Year built:
- 1978
- Baths:
- 3.00
- MLS#:
- 5030423
- Subdivision:
- Glen Park Estates
ADDITIONAL INFORMATION
Location is truly everything for this stunning home situated in the highly sought-after Boardman school district. Once you are inside you'll be greeted by an inviting foyer that flows seamlessly into the formal living room, dining room, and eat-in kitchen, featuring access to the spacious rear deck. The first floor is also home to a convenient half bathroom, a cozy living room with a warm fireplace, and a picturesque sun room with a vaulted ceiling that allows for an abundance of natural light. The second floor is where you'll find so much potential offering - a large master bedroom with a private balcony and a luxurious master bathroom. In addition to the master bedroom, there are two other well-appointed bedrooms and a full bathroom on this floor. The lower level of the home offers even more space for relaxation and entertainment, with a spacious rec room, a private laundry area for ease of use, ample storage space, and a crawl space. The backyard is a true oasis, complete with a composite deck, an in-ground pool, and a shed for additional storage. This idyllic space is perfect for hosting family gatherings or simply enjoying some time to unwind and soak up the sun. Additional features of this impressive home include a two-car garage with extra storage, a backup generator, and so much more! Don't miss out on the opportunity to make this incredible house your home - schedule your showing today!
- Type:
- Single Family
- Sq.Ft.:
- 2,302
- Status:
- Active
- Beds:
- 4
- Lot size:
- 0.3 Acres
- Year built:
- 1972
- Baths:
- 4.00
- MLS#:
- 5030013
- Subdivision:
- Mt Vernon Woods
ADDITIONAL INFORMATION
Move into this beautifully updated Colonial Home featuring new exterior siding, windows, roof, attached 2 car garage and a backyard oasis with patio, outdoor TV included and new above ground heated pool, mini shed and playground area in a large fenced in yard. Upon entering from the foyer you'll find a large size living room, full dining room, kitchen with appliances that stay, half bath and an addition added family room with fireplace and built-in storage. The second level presents 4 bedrooms and 2 full baths. The huge addition includes a substantial master suite with full private bath with a tub, beautiful white tile shower and dual vanity, walk-in closet and YES laundry service! This compliments the second laundry hookup in the basement with full carpeted living space, a THIRD full bathroom and tons of storage. This home also features a new HVAC system. Add a few personal touches and this Poland Schools home is ready for you to move in!
- Type:
- Single Family
- Sq.Ft.:
- 1,902
- Status:
- Active
- Beds:
- 3
- Lot size:
- 0.4 Acres
- Year built:
- 1962
- Baths:
- 3.00
- MLS#:
- 5029766
ADDITIONAL INFORMATION
WELCOME HOME!! Original owner. Clean and spacious 3 bedroom TWO story home in the Greenbriar Acres. Austintown Schools. Large rooms for the family on the go. LR, Family room with fireplace, formal dining room and eat-in kitchen with vinyl floor and appliances. Hardwood flooring under carpeting. 1/2 bath on first floor and a full upstairs. Sun room for summer enjoyment. Two car garage and concrete drive. 100x175 lot. Small Oil & gas royalty yearly. This has been a great home for this seller and she is looking for someone to "love it too". Call for your showing...
- Type:
- Single Family
- Sq.Ft.:
- 1,894
- Status:
- Active
- Beds:
- 4
- Lot size:
- 0.17 Acres
- Year built:
- 1927
- Baths:
- 2.00
- MLS#:
- 5014837
- Subdivision:
- Hogg Williams & Cooper
ADDITIONAL INFORMATION
Check out this all brick single family home with a large back deck, wrap around driveway and a nice sized garage. Updated electrical panel, high efficiency furnace and there are glass block windows in the basement. This home does have central air as well. It has the potential for a Mother In Law suite. 2 bedrooms on main floor and two upstairs.
- Type:
- Single Family
- Sq.Ft.:
- 1,332
- Status:
- Active
- Beds:
- 3
- Lot size:
- 0.15 Acres
- Year built:
- 1957
- Baths:
- 1.00
- MLS#:
- 5029730
- Subdivision:
- City/Youngstown
ADDITIONAL INFORMATION
Sold in as is condition.
- Type:
- Single Family
- Sq.Ft.:
- 940
- Status:
- Active
- Beds:
- 2
- Lot size:
- 0.17 Acres
- Year built:
- 1925
- Baths:
- 1.00
- MLS#:
- 5029567
ADDITIONAL INFORMATION
Cute 1 story home on a quiet dead-end street. 2 bedrooms. Dining room and Living room with fireplace. Enclosed front porch. Look no further. Great investment. Already tenant occupied and under lease until December 31, 2024.
- Type:
- Single Family
- Sq.Ft.:
- 1,296
- Status:
- Active
- Beds:
- 3
- Lot size:
- 0.3 Acres
- Year built:
- 1953
- Baths:
- 1.00
- MLS#:
- 5028467
- Subdivision:
- Beltrum Heights
ADDITIONAL INFORMATION
Are you looking for a beautifully maintained all brick ranch in Liberty? We've got you covered!!! This classic 3-bedroom 1 bath brick ranch has everything including a gorgeous fireplace, eat in kitchen, as well as a dedicated dining room!! This home has been lovingly maintained and is ready for its new family to move in! The oversized lot includes a bonus detached garage that can be used for additional storage, or you can make it an office, craft space, or additional recreation room. The sky is the limit with this one. The landscaping is maintained and ready to welcome you to your new home. The breezeway offers additional space to lounge and enjoy morning coffee or use as a mudroom. Basement bar stays!! The possibilities are endless. Please schedule your private viewing soon, before this one is gone.
- Type:
- Single Family
- Sq.Ft.:
- 2,904
- Status:
- Active
- Beds:
- 5
- Lot size:
- 0.96 Acres
- Year built:
- 1900
- Baths:
- 2.00
- MLS#:
- 5028664
ADDITIONAL INFORMATION
Commercial or Residential zoning! Prime location on the corner of SR-164 (South Ave) and East Calla Road. Property is on almost an acre with 216' frontage on 164 and 176' frontage on Calla. Presently there is a single family home which has been duplexed at one time with 5 bedrooms, two kitchens, 2 living rooms, and 2 full baths. Interior needs work and updated. The house has had a new roof, new windows vinyl Siding and two new hot water tanks within the past 10 years. There is an office building with heat/ac and plumbing that is being used as a business office for another business the owner has. Parking is about 8-10 cars. Present Beaver Township zoning is C-C Convenient Commercial which allows for under 5000 SF building usage. Schedule your appointment today
- Type:
- Single Family
- Sq.Ft.:
- 1,232
- Status:
- Active
- Beds:
- 3
- Lot size:
- 0.13 Acres
- Year built:
- 1919
- Baths:
- 2.00
- MLS#:
- 5027860
- Subdivision:
- Powerstown 04
ADDITIONAL INFORMATION
This 2 story home sits on a little more than 1/2 an acre. The first floor features a living room and dining room with updated flooring, kitchen is in need of TLC. Second floor has 3 bedrooms all with hardwood floors and a renovated bathroom. In the basement there is a full bathroom that has been renovated with a large shower. Call today to check this one out!
- Type:
- Single Family
- Sq.Ft.:
- 1,463
- Status:
- Active
- Beds:
- 3
- Lot size:
- 0.13 Acres
- Year built:
- 1937
- Baths:
- 1.00
- MLS#:
- 5027563
- Subdivision:
- Paul Wick R/E Co
ADDITIONAL INFORMATION
GREAT INVESTMENT OPPORTUNITY - IMMEDIATE INCOME! Seller is selling all properties together as a Package Deal consisting of: 2116 Elm (#53-012-0-289.00-0) Single Family Home / 3 Bedrooms, 1.5 Baths / 1463 sq ft ...... 2117 Elm (#53-012-0-483.00-0) Single Family Home / 3 Bedrooms, 1 Baths / 2015 sq ft ...... 2115/2113 Elm St (#53-012-0-484.00-0) Duplex / 6 Bedrooms, 2 Baths / 3248 sq ft ...... ALL properties are currently rented.
$439,900
4083 Arrel Road Youngstown, OH 44514
- Type:
- Single Family
- Sq.Ft.:
- 2,414
- Status:
- Active
- Beds:
- 4
- Lot size:
- 1.06 Acres
- Year built:
- 1970
- Baths:
- 5.00
- MLS#:
- 5027562
- Subdivision:
- Stephen Shurilla 02
ADDITIONAL INFORMATION
Lose yourself in the sleek, modern extravagance and brilliant design elements of this breathtaking Poland residence! Recently renovated from top to bottom, this move-in-ready home offers a sprawling four-bedroom layout across two floors of living space, this showstopping home will leave you breathless. Boasting curb appeal in spades, lavish brick work runs beneath a trio of arched windows as fall colors paint a scenic backdrop against the high contrast exterior. Through the foyer, an illustrious family room showcases an ornate accent wall set across its quartet of outstretched windows. A central kitchen enjoys bespoke tile and stonework that dance around stainless appliances and custom cabinetry, all set beneath recessed lighting. Built to entertain, the massive dining room branches away nearby as you transcend the cathedral-like rear living room and its oversized deck access. A unique first floor master bedroom provides an oversized footprint as it reveals equally sizeable closets and a must-see, open layout full bath with its marbled walls. A second bedroom, laundry services and a full bath complete the floor. Upstairs, a pair of additional bedrooms join both a full bath with the large offering its own private half bath.
- Type:
- Single Family
- Sq.Ft.:
- 1,612
- Status:
- Active
- Beds:
- 3
- Lot size:
- 0.19 Acres
- Year built:
- 1922
- Baths:
- 1.00
- MLS#:
- 5027542
- Subdivision:
- Paul Wick Estate Cos 01 Add/Bro
ADDITIONAL INFORMATION
GREAT INVESTMENT OPPORTUNITY - IMMEDIATE INCOME! Seller is selling all properties together as a Package Deal consisting of: 2116 Elm (#53-012-0-289.00-0) Single Family Home / 3 Bedrooms, 1.5 Baths / 1463 sq ft ...... 2117 Elm (#53-012-0-483.00-0) Single Family Home / 3 Bedrooms, 1 Baths / 2015 sq ft ...... 2115/2113 Elm St (#53-012-0-484.00-0) Duplex / 6 Bedrooms, 2 Baths / 3248 sq ft ...... ALL properties are currently rented.
- Type:
- Single Family
- Sq.Ft.:
- n/a
- Status:
- Active
- Beds:
- 3
- Lot size:
- 0.07 Acres
- Year built:
- 1938
- Baths:
- 1.00
- MLS#:
- 5026779
ADDITIONAL INFORMATION
3 bedroom fixer upper- Being sold in "As Is" "Where Is" 8 parcels included included in this sale. 53-217-0-885-00-0 53-217-0-886-00-0, 53-217-0-887-00-0, 53-217-0-888-00-0 53-217_0-889-00-0, 53-217-0-890-00-0 53-217-0-891-00-0, 53-217-0-892-00-0 - seller makes No guarantees. No warranties. Must be pre-approved or show proof of funds.
- Type:
- Single Family
- Sq.Ft.:
- 1,179
- Status:
- Active
- Beds:
- 3
- Lot size:
- 0.23 Acres
- Year built:
- 1927
- Baths:
- 1.00
- MLS#:
- 5025214
- Subdivision:
- S P & J C Songer 01
ADDITIONAL INFORMATION
A must see to believe! 3 bed -1.5 bath fully remodeled home that uniquely blends original structure of house with a brand new master bedroom and grand outdoor balcony. As you arrive at the large front porch, you'll have the choice of entry to a spacious living room, dining room and two bedrooms or entry to a large foyer leading you back to the beautiful master suite. At the center of the house is the meticulous kitchen featuring marble tile backsplash, butcher block counter tops, stainless steel appliances and new cabinets. The full bath is accompanied by an additional vanity area featuring a striking vessel sink on top of butcher block and matching marble tile. The master suite is crisp and fresh with a large walk-in closet, double French doors leading to a spacious balcony. The other two bedrooms feature large closets, one of which could creatively turn into a small office or child play area. All new carpet and vinyl flooring throughout. Brand new Exterior siding (2024), new roof(2024), two car garage. Large outdoor shed that easily can be used for storage, a workshop, studio, a fun playhouse for the kids, She shed or a combination of all. Basement contains 1/2 bath, freshly painted walls and floors and additional space for storage. New Hot Water Tank(2024) and new furnace (2023). Expansive front yard and back yard that can be enjoyed from two settings- sit and swing on the front porch or relax and unwind on the balcony. Home warrenty is included as an additional benifit to purchasing this amazing property.

The data relating to real estate for sale on this website comes in part from the Internet Data Exchange program of Yes MLS. Real estate listings held by brokerage firms other than the owner of this site are marked with the Internet Data Exchange logo and detailed information about them includes the name of the listing broker(s). IDX information is provided exclusively for consumers' personal, non-commercial use and may not be used for any purpose other than to identify prospective properties consumers may be interested in purchasing. Information deemed reliable but not guaranteed. Copyright © 2024 Yes MLS. All rights reserved.
Youngstown Real Estate
The median home value in Youngstown, OH is $130,000. This is higher than the county median home value of $82,400. The national median home value is $219,700. The average price of homes sold in Youngstown, OH is $130,000. Approximately 45.68% of Youngstown homes are owned, compared to 35% rented, while 19.32% are vacant. Youngstown real estate listings include condos, townhomes, and single family homes for sale. Commercial properties are also available. If you see a property you’re interested in, contact a Youngstown real estate agent to arrange a tour today!
Youngstown, Ohio has a population of 64,852. Youngstown is less family-centric than the surrounding county with 11.09% of the households containing married families with children. The county average for households married with children is 23.11%.
The median household income in Youngstown, Ohio is $26,295. The median household income for the surrounding county is $43,251 compared to the national median of $57,652. The median age of people living in Youngstown is 39.4 years.
Youngstown Weather
The average high temperature in July is 83.9 degrees, with an average low temperature in January of 18.1 degrees. The average rainfall is approximately 39.6 inches per year, with 39.4 inches of snow per year.
