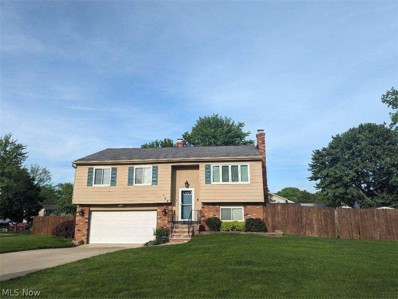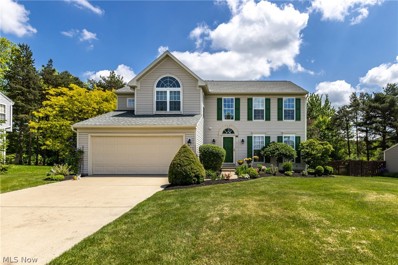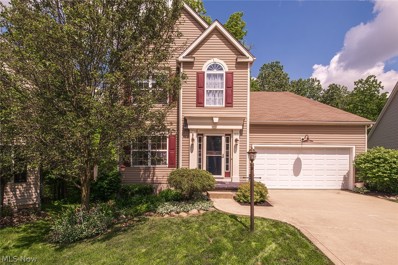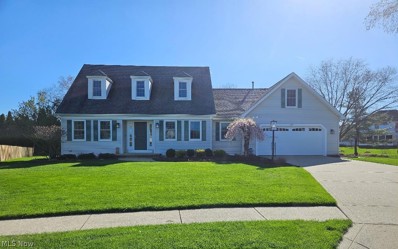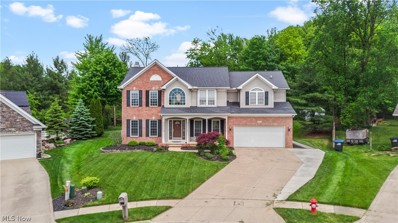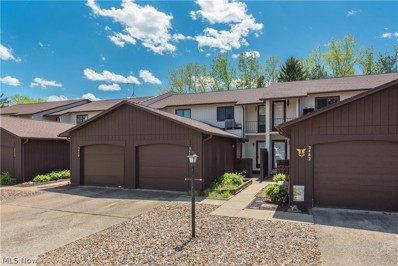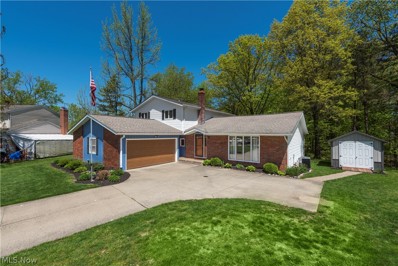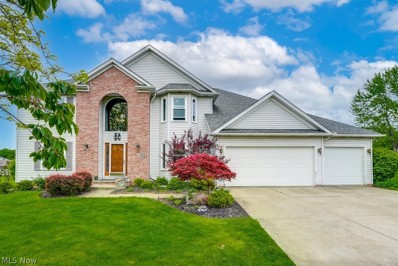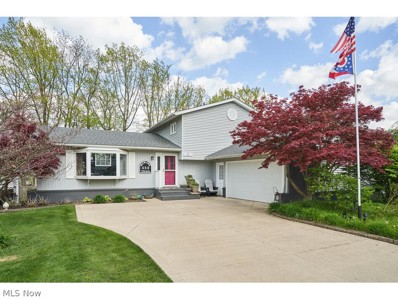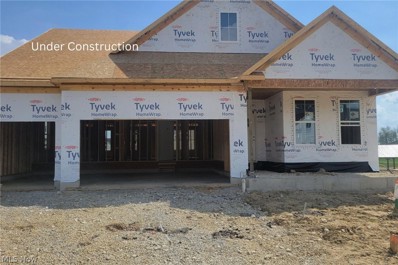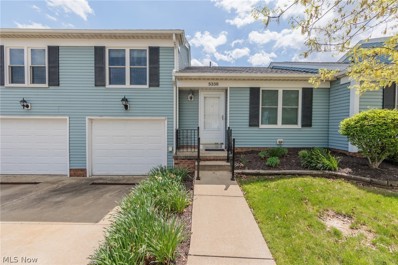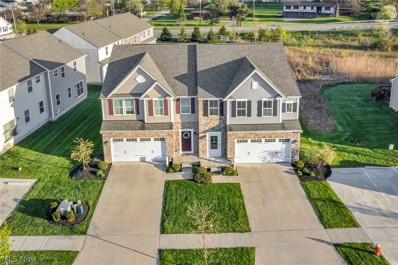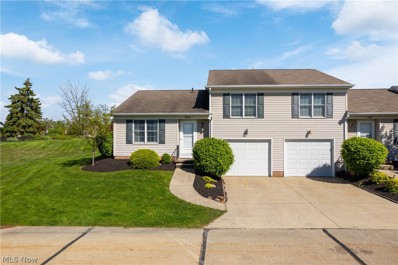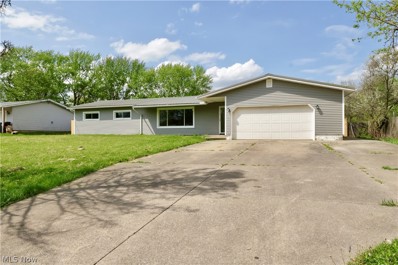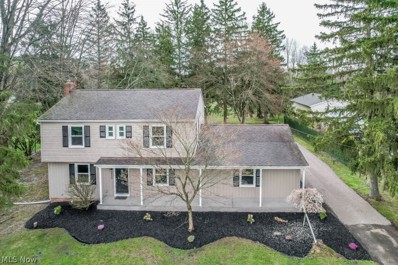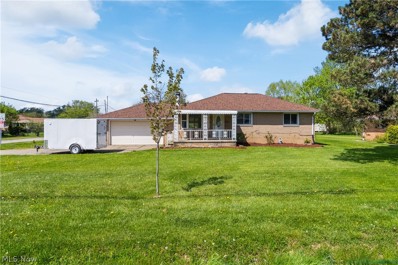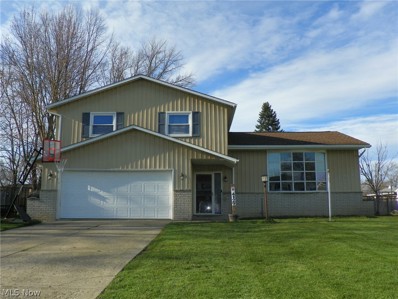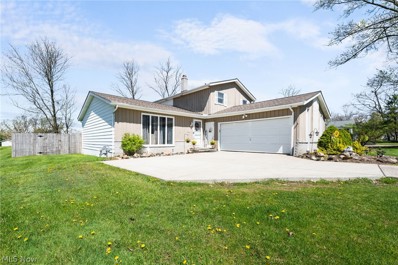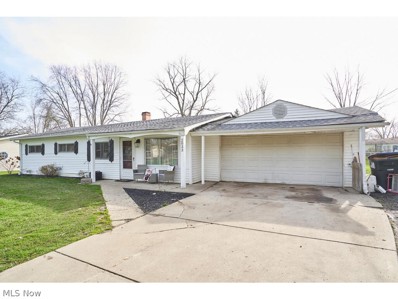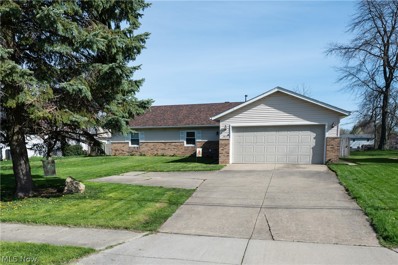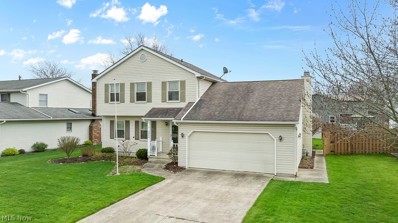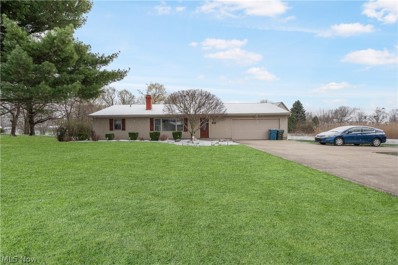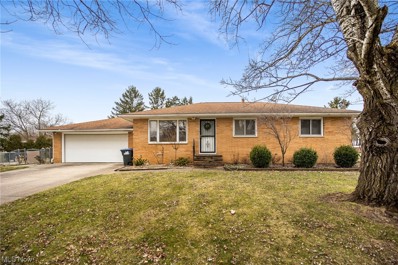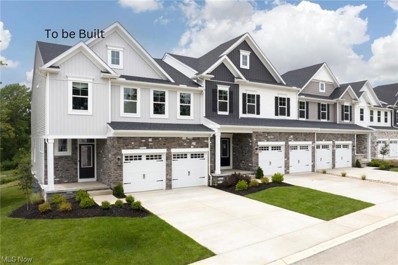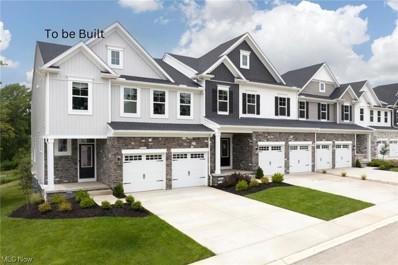Brunswick OH Homes for Sale
$274,900
169 Autumn Lane Brunswick, OH 44212
- Type:
- Single Family
- Sq.Ft.:
- 2,228
- Status:
- NEW LISTING
- Beds:
- 3
- Lot size:
- 0.39 Acres
- Year built:
- 1973
- Baths:
- 2.00
- MLS#:
- 5039589
- Subdivision:
- Hickory Hill
ADDITIONAL INFORMATION
Updated and Move in ready! Nice Family Home. Features Open And Airy Floor Plan with 3 Bedroom and 2 Full Bath Bi-Level in Hickory Hills Subdivision. This home features a new kitchen in 2022 with new floors in 2022, porcelain tile, quartz countertops, stainless steel sink and all of the appliances. There is a formal living room and dining room, and a Spacious Family Room With Cozy Wood-Burning Fireplace and has a walk-out to the backyard! Beamed And Vaulted Ceilings In Spacious Living room. A rare find with this home is a second full bath on the lower level. Master bedroom has access to main bathroom and walk-out to upper deck. The main deck has electrical around the perimeter. Hot water tank (2009), kitchen (2010), vinyl replacement windows (2009), newer garage door (2009). In addition there is a 2 car attached garage and a large fenced in back yard on large Corner Lot. An above ground swimming pool and a shed (24 x 24 x 18) with 1/2 for storage & the other half is a workshop with 55 amps, electrical on both sides, LED lighting, insulation, 360 shelving and windows. In addition the shed is sitting on 36" footers with underground drain with gutters. The pool has gas heat with a gas line installed and heater. The house has hard wired LOREX Video Surveillance System around the property with 4K Ultra HD/DVR capability to your TV and a simply system in the house. Move in ready!
- Type:
- Single Family
- Sq.Ft.:
- 3,676
- Status:
- NEW LISTING
- Beds:
- 4
- Lot size:
- 0.34 Acres
- Year built:
- 2002
- Baths:
- 4.00
- MLS#:
- 5039687
- Subdivision:
- Meadows/Southpointe Ph 04
ADDITIONAL INFORMATION
Welcome to this stunning 4-bedroom, 2-full bath, 2-half bath home boasting an inviting open floor plan and a beautifully finished basement. Upon entering, you're greeted by the spacious living area, seamlessly transitioning into the kitchen and dining space, creating the perfect environment for entertaining guests or enjoying quality family time. The kitchen features modern appliances, ample counter space, and a convenient breakfast bar, making it a chef's delight. Ascending the stairs, you'll discover the tranquil master suite, a sanctuary of relaxation featuring an en-suite bathroom complete with a luxurious soaking tub, a separate shower, and dual vanity sinks. Additionally, there's three another well-appointed bedrooms on this level and a full bath. Descending to the lower level, you'll find a partially finished basement, offering endless possibilities for recreation, relaxation, or even a home office or gym. With its spacious layout and versatile design, this area is limited only by your imagination. Outside, the property boasts a charming patio, ideal for enjoying outdoor meals or simply soaking up the sunshine in the privacy of your backyard. Recent updates includes a 96% HE Furnace/AC (2022) 50 year roof (2021) Patio (2021) Water heater (2020). In summary, this home offers the perfect blend of modern comfort, functional design, and stylish finishes, providing an idyllic backdrop for creating lasting memories with loved ones.
- Type:
- Single Family
- Sq.Ft.:
- n/a
- Status:
- NEW LISTING
- Beds:
- 3
- Lot size:
- 0.14 Acres
- Year built:
- 2006
- Baths:
- 4.00
- MLS#:
- 5039887
- Subdivision:
- Laurel Glen
ADDITIONAL INFORMATION
Welcome to your dream home nestled on a serene, private, treed lot at the end of a peaceful double cul-de-sac. This beautifully updated residence boasts modern amenities and elegant finishes throughout. The heart of the home is the gourmet kitchen, featuring sleek stainless steel appliances, and ample cabinet space—perfect for culinary enthusiasts and family gatherings alike. The spacious floor plan includes three generous bedrooms, two full baths, and two half baths. The luxurious owner's suite is a true retreat, complete with a walk-in closet and soaring vaulted ceilings. Pamper yourself in the en-suite bathroom, offering both comfort and style. Entertain with ease in the finished basement, ideal for a home theater, game room, or additional living space. Step outside to your private oasis, where an inviting outdoor patio and durable composite decking provide the perfect setting for al fresco dining, relaxation, and enjoying nature's beauty. Enjoy the tranquility of your private lot while being just moments away from shopping, dining, and entertainment. Don't miss out on the chance to make this exceptional property your own. Schedule your private showing today!
- Type:
- Single Family
- Sq.Ft.:
- 3,074
- Status:
- NEW LISTING
- Beds:
- 4
- Lot size:
- 0.29 Acres
- Year built:
- 1992
- Baths:
- 3.00
- MLS#:
- 5039231
- Subdivision:
- Concord Meadows
ADDITIONAL INFORMATION
Prepare to be wowed! This home has it all! This beautiful Cape Cod-style home is located on a quiet cul-de-sac in a neighborhood that has a path to a nearby city park. From the Foyer entry, you will note that you have both a formal Living Room as well as a sunny Family Room with a gas fireplace. The spacious eat-in Kitchen is outfitted with stainless steel appliances, has ample cupboard space, granite countertops and an island! For holidays & dinner parties, there is also a formal Dining Room. The 1st-floor offers the convenience & privacy of a Master Bedroom with a walk-in closet and tray ceiling. The ensuite features a luxurious soaking tub as well as a walk-in shower. Another convenience is the 1st-floor Laundry Room. Upstairs are three more bedrooms and the main bathroom. But the real surprises await on the Lower Level of this home where you will find a finished Rec Room with built-in entertainment and storage area, a Home Office with built-in desk and storage, a Workshop (which could be repurposed as an exercise area, playroom, craft room, etc.) and still one more area which has an amazing amount of storage! Last but not least, check out the no-maintenance deck out back! You'd better hurry, this home won't be around long!
- Type:
- Single Family
- Sq.Ft.:
- 3,843
- Status:
- NEW LISTING
- Beds:
- 4
- Lot size:
- 0.44 Acres
- Year built:
- 1999
- Baths:
- 4.00
- MLS#:
- 5039258
- Subdivision:
- Stone Creek
ADDITIONAL INFORMATION
Welcome to 4553 Bedrock Court, a luxurious sanctuary nestled in the heart of Brunswick. This impeccably remodeled four-bedroom, four-bathroom home boasts high-end finishes and modern updates throughout, promising both comfort and style. Nestled in a cul-de-sac, this residence is perfect for families with its spacious layout and kid-friendly environment. A large yard backing up to woods offers ample space for both children and furry friends to play, while a generous patio, complete with a deck and pool, sets the stage for unforgettable summer gatherings and entertaining. Step inside to high end finishes and open concept living. The expansive master bedroom features a lavish en-suite bathroom, featuring double sinks, a soaker tub, and a gas fireplace, offering the ultimate retreat after a long day. The heart of the home lies in the brand-new chef's kitchen, boasting abundant space, top-of-the-line stainless steel appliances, and exquisite countertops. Whether you're preparing a casual meal or hosting a formal dinner in the elegant dining room, this culinary haven caters to every occasion. An inviting living room with a wood-burning fireplace and vaulted ceilings, creates a warm and inviting ambiance, perfect for relaxation or entertaining guests. The seamless flow from the kitchen to the main living area enhances the home's open-concept design, providing an ideal backdrop for gatherings of any size. Downstairs, the fully finished basement offers a haven for entertainment enthusiasts, complete with a full wet bar and ample space for hosting gatherings. A versatile room provides additional flexibility, perfect for a home office, gym, or recreation area, while plentiful storage ensures every need is met. Experience the pinnacle of luxury living at 4553 Bedrock Court, where every detail has been meticulously curated for discerning tastes. Don't miss your chance to call this exquisite residence home.
- Type:
- Condo
- Sq.Ft.:
- 1,500
- Status:
- NEW LISTING
- Beds:
- 2
- Year built:
- 1978
- Baths:
- 2.00
- MLS#:
- 5038257
- Subdivision:
- Mesa Grande
ADDITIONAL INFORMATION
Discover this inviting townhome in Brunswick's Mesa Grande Community. With over 1500 square feet, this move-in-ready residence features 2 bedrooms and 1.5 bathrooms, offering easy comfortable living. The first floor boasts a spacious kitchen with new stainless steel appliances (2021) and half bath. Step down into a cozy living room with vaulted ceiling and brick fireplace. Head outside to the back patio or front partially covered deck for outdoor relaxation. Basement area features a recreation room with laundry and mechanical rooms. Upstairs, the main bedroom includes a large closet and small balcony, accompanied by a shared bathroom with updated shower and an additional well-appointed bedroom. Community amenities include a swimming pool, playground, and pavilion. Don't miss the chance to experience the comfort and charm here. Schedule a showing today! Additional updates include HW tank(2023),Carpet(2021),Complete interior paint(2021).
- Type:
- Single Family
- Sq.Ft.:
- 2,514
- Status:
- Active
- Beds:
- 4
- Lot size:
- 0.26 Acres
- Year built:
- 1970
- Baths:
- 3.00
- MLS#:
- 5036038
- Subdivision:
- Holiday Hills 1
ADDITIONAL INFORMATION
Discover this charming 4-bedroom, 2.5-bathroom home located on a serene, wooded cul-de-sac lot in desirable Brunswick Ohio. With over 2500 square feet of living space, this property features a vaulted great room with hardwood floors that create a warm and inviting atmosphere. The kitchen was beautifully remodeled in 2020, showcasing white shaker cabinets, granite countertops, vinyl flooring, and stainless-steel appliances. Off the kitchen a sizeable family room with wood burning fireplace. The bathrooms were refreshed in 2024, adding a touch of contemporary elegance. A winding staircase welcomes you upstairs to the 3 remaining bedrooms including the primary with private on suite bath. Convenience meets functionality with a first-floor laundry room with washer and dryer included. Enjoy outdoor relaxation in the enclosed 3-season patio and the summer months at the 2 community pools. Additional features include a carport and shed for storage. Mechanical updates include HE furnace and AC (2018) HW tank (2015) Ohio state waterproofing with transferable warranty. Must see Property, call today!
- Type:
- Single Family
- Sq.Ft.:
- 4,235
- Status:
- Active
- Beds:
- 4
- Lot size:
- 0.32 Acres
- Year built:
- 1995
- Baths:
- 4.00
- MLS#:
- 5036356
- Subdivision:
- Old Mill Vill
ADDITIONAL INFORMATION
This beautiful custom home, built by King builders, is ready for its new owners! Located on a Cul de sac, this 4 bedroom, 3 full and 1 half bath, 3 car garage home not only has spacious rooms, but also has ample closet space as well! The primary bedroom has a flex space which can be used as an office, sitting room, reading nook, dressing room etc. The family room and living room share a beautiful double sided fireplace for those cooler Ohio nights. The basement is finished with a bar and full bathroom. New windows installed in 2024, AC 2020, furnace and hot tank 2019, dishwasher and refrigerator 2018, washer and dryer 2018, paved patio 2017, new roof 2015. The home is wired for a sound system, custom blinds on the windows, and new carpet on the main floor! The development has a pool, tennis courts, and a club house. This property is close to 71, shops, and restaurants. The location is incredible! Schedule your private showing today!!
$345,000
459 Mohawk Trail Brunswick, OH 44212
- Type:
- Single Family
- Sq.Ft.:
- 1,920
- Status:
- Active
- Beds:
- 4
- Lot size:
- 0.29 Acres
- Year built:
- 1974
- Baths:
- 2.00
- MLS#:
- 5035509
- Subdivision:
- Maplewood Homes
ADDITIONAL INFORMATION
Unwind and entertain in this wonderful 4 BD, 2 BA home. As you enter, you are greeted by beautiful, engineered hardwood floors that flow into the kitchen and downstairs throughout the lower level. The kitchen has been redesigned for both functionality and style and offers an abundance of cabinets & countertops providing ample storage and workspace. The spacious living room features a charming bay window and vaulted ceilings that continue into the dining room, giving access to the covered deck. Upstairs are 3 comfortable bedrooms and a full bath. Venture to the lower level where versatility meets convenience. The 4th bedroom, currently utilized as an office, offers flexibility to adapt to your evolving needs. Across the hall is another full bath, providing added convenience and privacy. A spacious family room with a cozy wood-burning fireplace is also on the lower level. An enchanting sunroom, bathed in natural light from skylights, adjoins the family room. Step outside into your own private Oasis, where manicured landscaping and thoughtful design converge to create an enchanting retreat. Imagine relaxing on the covered deck complete with a gas Franklin Stove for added ambiance. Cultivate your green thumb in the enclosed flower or vegetable garden. Gather around the firepit for stargazing or gathering with family and friends. Unleash your creativity in the large workshop, conveniently accessible through the garage providing a perfect space for woodworking, crafting or pursuing any hobby that requires extra space. The last level of this home is the basement which contains the laundry room and a plethora of storage space. This exceptional property is located in a desirable neighborhood, offering a perfect blend of peace and convenience. Updates include Roof, Furnace, A/C and Hot Water Tank approx. 4-5 yrs old. Don’t miss out and call me today for your private tour.
- Type:
- Single Family
- Sq.Ft.:
- 2,346
- Status:
- Active
- Beds:
- 3
- Lot size:
- 0.1 Acres
- Year built:
- 2024
- Baths:
- 3.00
- MLS#:
- 5035726
- Subdivision:
- The Preserves at Meadowview
ADDITIONAL INFORMATION
Located in the highly desirable area of Brunswick. Close to shopping and restaurants and just minutes away from I-71. Lawn and landscaping provided. Three bedrooms and 3 full baths with a 3 car garage. Home is scheduled to be be completed at the end of July. Photos are for illustration purposes only.
$175,000
5338 Cody Trail Brunswick, OH 44212
- Type:
- Single Family
- Sq.Ft.:
- 1,086
- Status:
- Active
- Beds:
- 2
- Lot size:
- 0.02 Acres
- Year built:
- 1992
- Baths:
- 2.00
- MLS#:
- 5035123
- Subdivision:
- Millcreek Clusters
ADDITIONAL INFORMATION
Ready for low maintenance living? This well maintained two-bedroom cluster home is waiting for you! Step inside to the inviting open kitchen, adorned with beautiful maple wood cabinets and stainless steel appliances. The adjoining dining area effortlessly flows into a spacious living room, graced with a vaulted ceiling, ideal for relaxed gatherings. A set of double doors leads to a private patio, perfect for outdoor leisure. The primary bedroom offers abundant closet space and a convenient half bath. Landscaping and snow removal are included in your low monthly maintenance fee! The 2 car tandem garage is perfect for a second vehicle or use as storage. Situated on a tranquil, low-traffic street, this home requires only minor updates to become your ideal home sweet home. Call today for your private tour!
- Type:
- Townhouse
- Sq.Ft.:
- 2,598
- Status:
- Active
- Beds:
- 3
- Lot size:
- 0.08 Acres
- Year built:
- 2019
- Baths:
- 3.00
- MLS#:
- 5034332
- Subdivision:
- Reserve/Autumn Crk Sub Ph 6
ADDITIONAL INFORMATION
(Full video uploaded/available) Elegant & Luxurious 3 bedroom, 2.5 bath open concept END UNIT townhouse that is spacious w/light filled upgraded rooms, Full, finished basement w/ Rec-room. Desirable/durable luxury vinyl wood flooring throughout 1st floor w/9ft ceilings, magnificent gourmet kitchen that is sure to impress, 2nd-floor laundry for convenience, premium wrought iron spindle railing throughout...Beautiful partial stone exterior & decorative garage door...The backyard can be enjoyed from the new custom composite deck overlooking the protected preserve area & located next to additional parking for guests and protected by Guardian security system. Do not miss this opportunity... a fantastic location in the much sought-after Enclave at Autumn Creek community. Enter and be greeted by tall ceilings, modern LED lighting, gleaming floors that boast of an open gathering space perfect for entertaining w/sophisticated 42" raised panel/staggered cabinet finished w/desirable granite counter & premium stainless appliance (gas range) & detailed backsplash...block island w/breakfast bar open to dining & great room...perfect gathering space for entertaining (pantry included)! Owner suite will pamper w/his & her walk-in closet, the owner's bath includes a Roman (dual shower head) walk-in shower & comfort height dual sink vanities w/tile flooring. 2nd floor loft/media area & easy living w/2nd floor laundry (washer & dryer included). Finished rec room in basement lit w/LED lighting & upgraded spindles, additional storage space w/included treadmill & elliptical in the gym area—high-efficiency HVAC for comfort & energy $$$ savings. Conveniently located near I-71, OH-303, shopping, restaurants, and many other local attractions. Low-maintenance living at its best!
- Type:
- Condo
- Sq.Ft.:
- 1,048
- Status:
- Active
- Beds:
- 2
- Year built:
- 1994
- Baths:
- 2.00
- MLS#:
- 5034266
- Subdivision:
- Amherst Commons
ADDITIONAL INFORMATION
Discover comfort and convenience in this charming two-bedroom end unit condo. Featuring vaulted ceilings in the dining and living areas, sliding doors leading to a private fenced-in patio, and primary bedroom with double closets and an en suite half bathroom. Enjoy privacy and relaxation in this serene retreat, perfect for modern living. Schedule a showing today and make it yours!
- Type:
- Single Family
- Sq.Ft.:
- 1,572
- Status:
- Active
- Beds:
- 4
- Lot size:
- 0.34 Acres
- Year built:
- 1957
- Baths:
- 2.00
- MLS#:
- 5034806
ADDITIONAL INFORMATION
Welcome home! Boasting an impressive .34-acre lot, this newly updated single-story house is perfect for families seeking space, comfort, and style. With 4 cozy bedrooms and 1.5 modern bathrooms featuring ceramic tile, there's plenty of room for everyone. Oversized Master Bedroom features huge walk-in closet. The heart of this home is the open floor plan, where natural light spills across new LVT flooring and new carpet highlighting the sleek new stainless-steel appliances and inviting kitchen island with abundant cabinets. Designed for ease and functionality, the space seamlessly blends cooking, dining, and relaxing. Additional upgrades include a newer windows and a durable steel roof, ensuring peace of mind for years to come. Outside, the large, fenced yard is a safe haven for play and entertainment, while the oversized driveway and attached 2-car garage provide ample parking. Experience one-floor living at its finest in desirable Brunswick. A place where memories are waiting to be made!
$365,000
2930 Laurel Road Brunswick, OH 44212
- Type:
- Single Family
- Sq.Ft.:
- 2,000
- Status:
- Active
- Beds:
- 3
- Lot size:
- 2.2 Acres
- Year built:
- 1962
- Baths:
- 3.00
- MLS#:
- 5034934
- Subdivision:
- Sanford
ADDITIONAL INFORMATION
Situated on 2.20 acres within Highland schools, discover this beautifully remodeled Colonial that blends modern style with timeless appeal! Step onto the newly laid concrete porch, a welcoming space to enjoy the outdoors. Inside, the foyer connects the living room, boasting a rustic stone fireplace, and the dining room featuring a chair rail and eating ledge for casual meals. The kitchen is a cook's dream with granite counters, stainless steel appliances, and a stylish tile backsplash. A half bath on the main level adds convenience. Upstairs, find three bedrooms and two renovated full baths. The master suite includes a private bath with a tile step-in shower and a handy closet organizer. The secondary bedrooms share an equally impressive full bath with tile walls and a tub/shower combination. The finished lower level offers two versatile areas with newly installed carpeting and a sliding barn door cleverly concealing the unfinished side, housing laundry and mechanicals. Outside, appreciate the extended driveway leading to the rear-load two-car garage with a new opener. A 16' x 20' lofted barn serves as a workshop and offers additional storage for outdoor toys and equipment. Recent upgrades include a new concrete porch, garage door opener, gravel, hot water tank, flooring, paint, fixtures, and landscaping. Don't miss the opportunity to make this your new home—schedule a showing today!
- Type:
- Single Family
- Sq.Ft.:
- 1,989
- Status:
- Active
- Beds:
- 3
- Lot size:
- 0.35 Acres
- Year built:
- 1959
- Baths:
- 2.00
- MLS#:
- 5033874
- Subdivision:
- J & R Bldg Co
ADDITIONAL INFORMATION
Welcome to 144 W 130 located in Brunswick near parks, shopping, and amenities! This 3 bedroom, 2 full bathroom with a finished basement is sure to impress. Upon entering you are welcomed by a charming front porch, a spacious living room, and gorgeous hardwood floors. The kitchen offers stainless steel appliances along with plenty of cabinet and countertop space. Down the hall, you will find 3 bedrooms and 1 full bathroom. Heading downstairs there is even more finished living space, an additional full bathroom, and a laundry room. Outside there is a covered concrete patio and a large backyard that is perfect for relaxing or entertaining! Schedule your showing today!
- Type:
- Single Family
- Sq.Ft.:
- 2,876
- Status:
- Active
- Beds:
- 4
- Lot size:
- 0.28 Acres
- Year built:
- 1975
- Baths:
- 2.00
- MLS#:
- 5028537
- Subdivision:
- Regency Park
ADDITIONAL INFORMATION
Welcome Home ! Split Level with 4 Bedrooms and 2 FULL Baths * Almost 1900 square feet of living space * Situated on a quiet cul de sac street * Inviting Foyer with updated Laminate flooring * Neutral carpet * Spacious Living Room with a huge picture window for tons of natural light * Dining Room and Kitchen have updated Laminate flooring * Appliances remain * Cozy Family Room with a WBFP and slider to the fenced in backyard * Shed for extra storage * Beautifully updated Full Bathroom off the Kitchen/Hallway area * Four spacious Bedrooms on the second floor as well as another beautifully updated Full Bathroom * Basement has tons of storage and was waterproofed in 2011 by Ohio State Waterproofing * Other updates to this home include: Heat Pump & AC 2016, HWT 2013, Roof replaced (complete tear off) 2011 * No HOA * Great school district and conveniently located just minutes away from major highway access, restaurants, shopping and more !
- Type:
- Single Family
- Sq.Ft.:
- 1,939
- Status:
- Active
- Beds:
- 4
- Lot size:
- 0.26 Acres
- Year built:
- 1973
- Baths:
- 2.00
- MLS#:
- 5032239
- Subdivision:
- Holiday Hills
ADDITIONAL INFORMATION
Beautiful 4 Bedroom Split Level ! Open Floor Plan with High Ceilings, Light and Bright with Neutral Decor! Great Floor Plan for a Family and Entertaining! Enjoy the Living Room and Formal Dining Room, along with the First Floor Family Room with Fireplace and Sliders to the Patio and Fully Fenced Yard! The Kitchen is Beautifully Updated with Granite Counter tops and a Huge Granite Island with Seating. All Appliances included. There is a Convenient First Floor Bedroom and Full Bath. The Additional Bedrooms are Upstairs along with the Full Guest Bath. The Basement is a Great Storage Space or Ready to be Finished. Updates include, Flooring, Carpeting, Painted Throughout, Granite, Lighting Fixtures, Fence and Driveway. Situated in a Quiet Development Close to All Conveniences! Move in and Enjoy!
- Type:
- Single Family
- Sq.Ft.:
- 1,144
- Status:
- Active
- Beds:
- 4
- Lot size:
- 0.35 Acres
- Year built:
- 1957
- Baths:
- 2.00
- MLS#:
- 5029375
- Subdivision:
- Laurel Hill
ADDITIONAL INFORMATION
Cute & updated 4BR 1.5BA ranch in Brunswick's Laurel Hill neighborhood! This home features an open living & dining room w/ vaulted ceilings, updated kitchen w/ breakfast bar, rear den / wood burning stove & access to patio and fenced in backyard, master bedroom w/ private half bath, 3 add'l well appointed bedrooms, and a guest full bath. Home also hosts newer flooring, fire pit & shed, 2 car attached garage, concrete drive w/ add'l gravel parking pad, newer HVAC ('20), plus the washer ('24) and dryer stay! Conveniently located just a block from Applewood Elementary, a 5-min drive from Center Rd shopping & dining as well as I-71, 20-mins from CLE airport, and 30 mins from downtown Cleveland.
- Type:
- Single Family
- Sq.Ft.:
- 1,600
- Status:
- Active
- Beds:
- 3
- Lot size:
- 0.26 Acres
- Year built:
- 1989
- Baths:
- 2.00
- MLS#:
- 5031398
- Subdivision:
- Maplewood Homes
ADDITIONAL INFORMATION
Welcome home to this well-maintained, 3 bedroom/ 2 bathroom ranch in Brunswick! Enter through the inviting foyer into the open-concept living room with new carpet. The living room opens into a sizable kitchen and dining room. Off the kitchen is a large mud room/utility room leading to the 2-car garage- an ideal space for extra storage, office, or play room! The living room includes a wet bar, perfect for all your entertaining needs. Down the hall are three bright bedrooms including a spacious owner’s suite with a full bathroom. Let your pup play outside with no worry in the fully fenced backyard with deck- ideal for all your summer cookouts. Recent updates include: new windows (2019), new carpet in living room, outdoor shed added, new refrigerator, new garbage disposal, and new blinds. Don’t miss out on this conveniently located and charming ranch. Schedule your showing appointment today!
- Type:
- Single Family
- Sq.Ft.:
- 1,589
- Status:
- Active
- Beds:
- 3
- Lot size:
- 0.26 Acres
- Year built:
- 1988
- Baths:
- 3.00
- MLS#:
- 5030927
- Subdivision:
- Maplewood Homes
ADDITIONAL INFORMATION
- Type:
- Single Family
- Sq.Ft.:
- 1,648
- Status:
- Active
- Beds:
- 3
- Lot size:
- 0.52 Acres
- Year built:
- 1978
- Baths:
- 2.00
- MLS#:
- 5025199
- Subdivision:
- Brunswick Hills
ADDITIONAL INFORMATION
Located at 5030 Grafton Rd, This charming single story slab ranch is sure to impress! Close to local schools and situated on just over a half acre, this home is where you can grow! With a spacious back porch, and two living rooms, you'll be able to entertain guests and family alike in the summer! The two car garage with small workshop space is great for those who like working on their projects or cars. The driveway also has extra space to park an RV or extra vehicles. Close to local amenities this home is sure to be great for someone who likes a little privacy while enjoying being close to stores. If you're looking for a great home that is sure to impress, you'll want to schedule a showing!
$239,000
194 Bettie Lane Brunswick, OH 44212
- Type:
- Single Family
- Sq.Ft.:
- 2,236
- Status:
- Active
- Beds:
- 3
- Lot size:
- 0.34 Acres
- Year built:
- 1962
- Baths:
- 2.00
- MLS#:
- 5019837
- Subdivision:
- J & R Bldg Co
ADDITIONAL INFORMATION
Are you looking for single story living in Brunswick? Look no further. Welcome to 194 Bettie Lane in Brunswick. This home offers 3 bedrooms, 2 full bathrooms across 1,118 square feet of main floor living space and an additional 1,118 square feet of finished space in the lower level including a full bathroom. Come make this home yours! Newer hot water tank and furnace (2015-2016). Newer range and refrigerator (2020-2021). Basement was waterproofed. Oversized corner lot. Hardwood floors throughout! FANTASTIC LOCATION - just around the corner from Hinckley Reservation, which includes golf courses and excellent green space and trails. Easy access to 71 to get anywhere you need to go quickly and easily. This home is a MUST see!
- Type:
- Townhouse
- Sq.Ft.:
- 2,167
- Status:
- Active
- Beds:
- 3
- Lot size:
- 0.2 Acres
- Year built:
- 2024
- Baths:
- 3.00
- MLS#:
- 5013342
ADDITIONAL INFORMATION
To be built by Drees Homes. Libby Townhome floor plan.
- Type:
- Townhouse
- Sq.Ft.:
- 1,988
- Status:
- Active
- Beds:
- 3
- Lot size:
- 0.2 Acres
- Baths:
- 3.00
- MLS#:
- 5013333
ADDITIONAL INFORMATION
To be built by Drees Homes. Abby Townhome floor plan. Pictures for illustration purposes only.

The data relating to real estate for sale on this website comes in part from the Internet Data Exchange program of Yes MLS. Real estate listings held by brokerage firms other than the owner of this site are marked with the Internet Data Exchange logo and detailed information about them includes the name of the listing broker(s). IDX information is provided exclusively for consumers' personal, non-commercial use and may not be used for any purpose other than to identify prospective properties consumers may be interested in purchasing. Information deemed reliable but not guaranteed. Copyright © 2024 Yes MLS. All rights reserved.
Brunswick Real Estate
The median home value in Brunswick, OH is $310,000. This is higher than the county median home value of $205,900. The national median home value is $219,700. The average price of homes sold in Brunswick, OH is $310,000. Approximately 74.08% of Brunswick homes are owned, compared to 20.76% rented, while 5.17% are vacant. Brunswick real estate listings include condos, townhomes, and single family homes for sale. Commercial properties are also available. If you see a property you’re interested in, contact a Brunswick real estate agent to arrange a tour today!
Brunswick, Ohio has a population of 34,658. Brunswick is less family-centric than the surrounding county with 30.59% of the households containing married families with children. The county average for households married with children is 33.54%.
The median household income in Brunswick, Ohio is $68,087. The median household income for the surrounding county is $71,595 compared to the national median of $57,652. The median age of people living in Brunswick is 40 years.
Brunswick Weather
The average high temperature in July is 82.6 degrees, with an average low temperature in January of 21.7 degrees. The average rainfall is approximately 38.2 inches per year, with 68.1 inches of snow per year.
