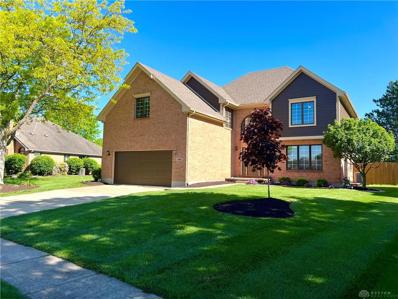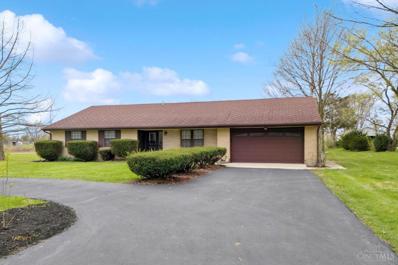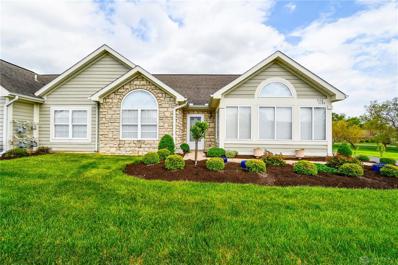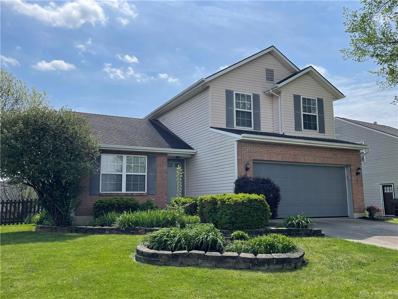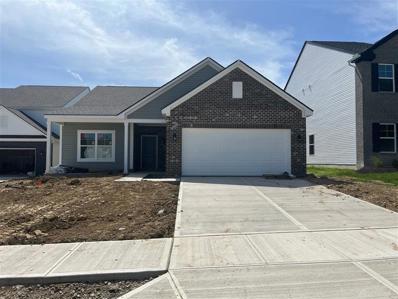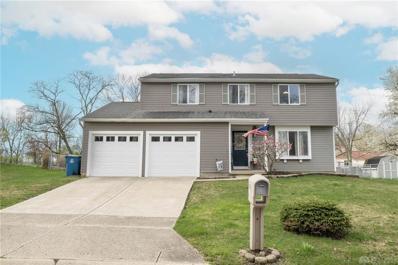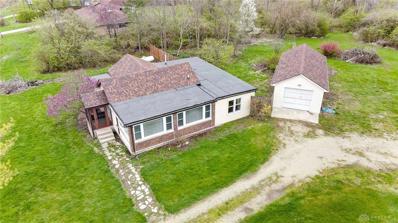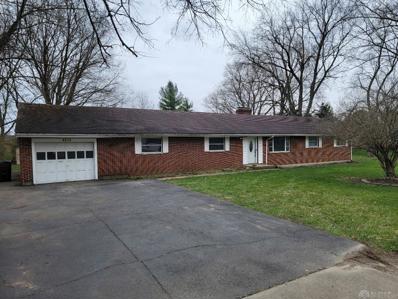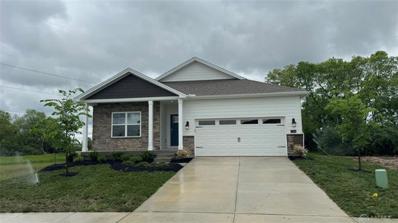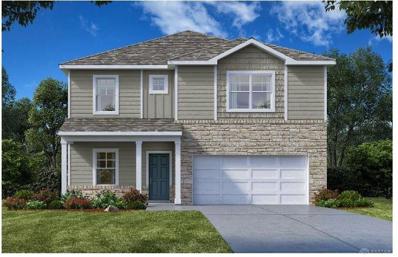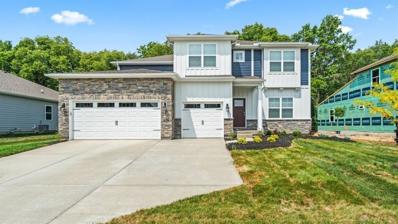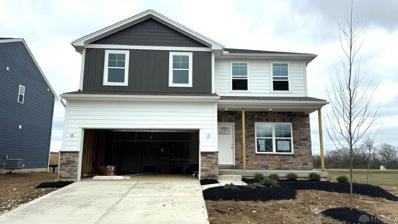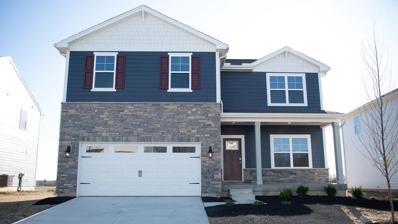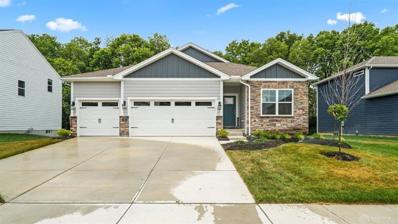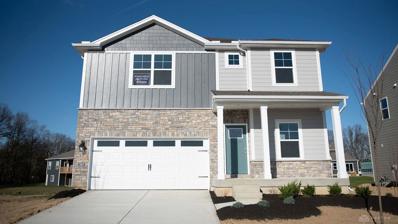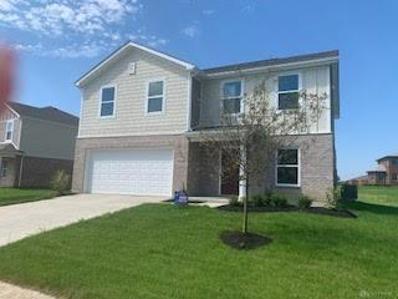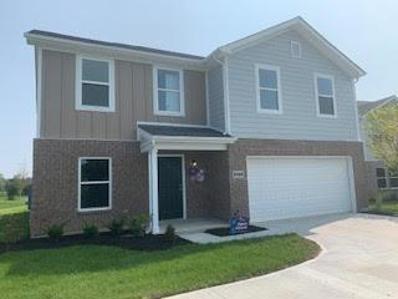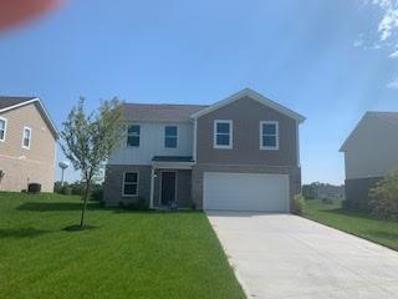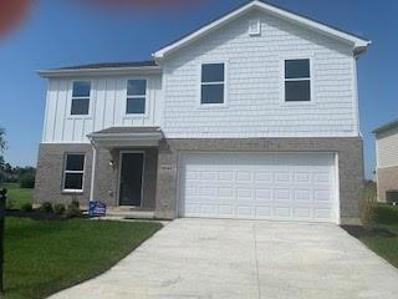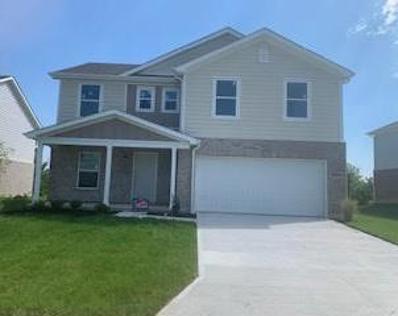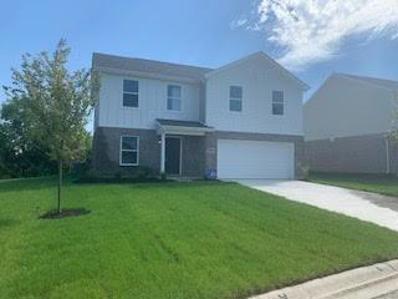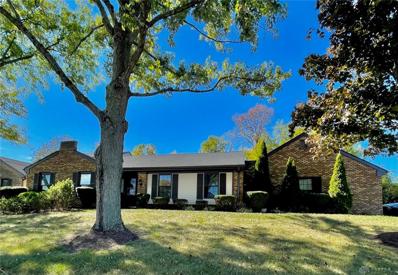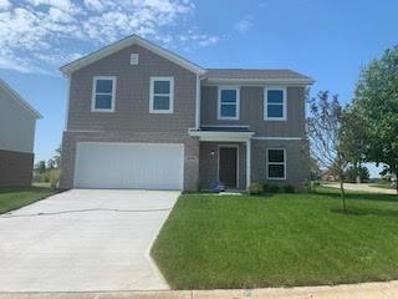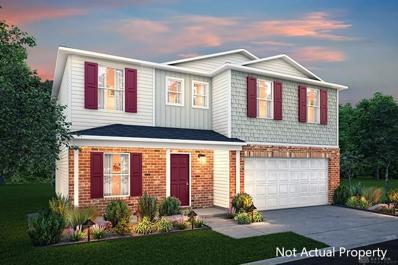Clayton OH Homes for Sale
$389,900
106 Denwood Trail Clayton, OH 45315
- Type:
- Single Family
- Sq.Ft.:
- 2,607
- Status:
- Active
- Beds:
- 4
- Lot size:
- 0.29 Acres
- Year built:
- 1994
- Baths:
- 4.00
- MLS#:
- 910012
- Subdivision:
- Millwood Sec 01
ADDITIONAL INFORMATION
Custom built two-story with full finished basement in desirable Millwood subdivision. Donât miss the opportunity for this immaculate 4 bedroom, 2 full bath and 2 half bath home with over 2600 sq ft., 4 Seasons Florida Rm., Gourmetâs kitchen with custom finishesâ¦â¦.granite tops, stainless steel appliances, ceramic back splash. Several updates inside and out! Lush landscaping, 2018-New roof, 2020-new high efficient water heater, 2021-new A/C in main floor (seperate a/c system for 2nd floor), 2022-new kitchen remodel, gas stove, new chimney cap, 2023-new windows on front upper bedroom windows, complete exterior paint, 2024-interior painted and new carpet through out, new paddle fans in all bedrooms, master has large sitting roomsarea or convert to large closet. Furniture and pool table in basement will convey.
$315,000
Putnam Road Clayton, OH 45322
- Type:
- Single Family
- Sq.Ft.:
- 1,817
- Status:
- Active
- Beds:
- 3
- Lot size:
- 2.75 Acres
- Year built:
- 1971
- Baths:
- 2.00
- MLS#:
- 1804738
ADDITIONAL INFORMATION
Nestled in a serene setting, this charming brick ranch on 2.75 acres offers the perfect retreat. Enjoy family gatherings in the cozy living room or unwind in the bright ambiance of natural light. The kitchen boasts ample storage, simplifying meal prep. Relax in the spacious master ensuite or explore the large outbuilding with power and air compressor for hobbies. With quick highway access, convenience meets country living. Don't miss the chance to call this charming property yours!
- Type:
- Condo
- Sq.Ft.:
- 1,712
- Status:
- Active
- Beds:
- 3
- Lot size:
- 0.05 Acres
- Year built:
- 2002
- Baths:
- 2.00
- MLS#:
- 908985
- Subdivision:
- Hunters Glen Condo
ADDITIONAL INFORMATION
This well maintained community and meticulously cared for condo is living at its finest! The 1712 sq ft floorplan is one of the largest in the complex, 2 bedrooms, a office/3rd bedroom, and 2 full bathrooms. A large sunroom boasts of wonderful natural light and provides extra living space. The dining area displays beautiful custom wood cabinets that coordinates with the extended custom solid wood cabinets in the kitchen. There is no lack of storage in this handsome kitchen and all appliances convey. Both the kitchen and dining area open up to the great room which has a vaulted ceiling and lovely gas fireplace. Enter the spacious primary bedroom and notice the large private bathroom has a walk-in closet outfitted with a California Closet installation. The primary bathroom features the solid wood custom cabinets as well. The secondary bedroom is no less desirable as it too has access to a full bath with beautiful appointments as well. Laundry room with laundry sink and custom cabinets lead out to a large two car garage with custom storage cabinets as well. Brand new hot water heater in February 2024. This home will not disappoint as it has been well cared for by its owners. The HOA includes an inground heated pool, clubhouse, fitness center, walking paths, water, sewer, trash, and outside maintenance including lawncare and snow removal. ALL of this provides a wonderful lifestyle for those 55 and older.
$338,000
2016 Clearstream Clayton, OH 45351
- Type:
- Single Family
- Sq.Ft.:
- n/a
- Status:
- Active
- Beds:
- 3
- Lot size:
- 0.25 Acres
- Year built:
- 1998
- Baths:
- 3.00
- MLS#:
- 909848
ADDITIONAL INFORMATION
When you enter into this 2578 square foot, 3 bedroom 2 1/2 bath home you will fall in love with the floor plan and how welcoming the home is. Large kitchen and living room open's up to each other. Kitchen has stainless steel appliances, tile flooring and a gas line already hooked up in case you want a gas stove also has a cathedral ceiling that spans into the dining area. Living room features a gas fireplace for a cozy ambiance. Home also has a Ecobee thermostat that you can control by your phone. Good size bedrooms upstairs as well as 2 full baths. Partially finished basement offers a room that the sellers are using for an office/guest area and that opens up into the next room that is used as a man cave with a bar area. New Hvac 2023 and Tons of storage. Outside you will find a new (2023) stylish wood deck with a paver patio, great for out-door entertaining. Wood fenced in yard and storage building. Ring doorbell does not convey with the sale and will be replaced with a doorbell. All this is close to a neighborhood pond, YMCA, shopping and grocery stores.
- Type:
- Single Family
- Sq.Ft.:
- n/a
- Status:
- Active
- Beds:
- 3
- Year built:
- 2024
- Baths:
- 2.00
- MLS#:
- 908557
- Subdivision:
- Hunter's Path
ADDITIONAL INFORMATION
Welcome to the Bradford by Arbor Homes! Be in this summer! This beautiful ranch home boasts over 1,600 sqft, 9ft first floor ceilings, vaulted ceiling, huge kitchen with modern island, upgraded cabinets, SS appliances, LED lighting, open great room great for entertaining, large owner's bedroom with walk-in closets and shower and double vanities! Built in the beautiful community of Hunter's Path with ponds and walking trails. Reach out to your Arbor Homes representative for more information!
- Type:
- Single Family
- Sq.Ft.:
- 1,725
- Status:
- Active
- Beds:
- 4
- Lot size:
- 0.25 Acres
- Year built:
- 1986
- Baths:
- 3.00
- MLS#:
- 908219
- Subdivision:
- Bayberry Trail
ADDITIONAL INFORMATION
This is a beautifully updated 4 bedroom home in the Northmont School District. 4 bedrooms, 2.5 baths, 2 car garage. Remodeled in 2018, the kitchen has been updated with new cabinets, granite counters, backsplash, stainless steel appliances, lighting and fixtures. A large center island with granite countertop provides additional storage and prep space. Laminate floors span the first level living areas. Additionally the main level includes a living room, dining room and a family room which is open to the kitchen. Newer patio doors lead to a large fully fenced yard and patio. The upper level consists of 4 nicely sized bedrooms. The spacious owner's suite has a beautifully updated bathroom with dual sink vanity, stand alone tiled shower, and includes a walk in closet. The main hall bath has been remodeled as well. Furnace and water heater replaced 2019. This is a lovely home ready for a new owner.
$175,000
6276 Salem Avenue Clayton, OH 45315
- Type:
- Single Family
- Sq.Ft.:
- 1,365
- Status:
- Active
- Beds:
- 2
- Lot size:
- 2.92 Acres
- Year built:
- 1919
- Baths:
- 1.00
- MLS#:
- 908116
ADDITIONAL INFORMATION
This charming country bungalow offers a cozy yet modern living space, perfect for those seeking tranquility amidst nature without sacrificing convenience. Situated on nearly 3 acres of wooded land, this property provides ample space for outdoor activities and privacy. The home features 2 bedrooms and 1 bathroom, ideal for a small family or individuals looking for a comfortable retreat. The updated roof (2019), AC unit, and water softener (2017) ensure both comfort and peace of mind for the occupants. Inside, the interior has been tastefully renovated with new flooring throughout and an updated bathroom. Large windows flood the living spaces with natural light, creating a bright and inviting atmosphere. The spacious family room offers plenty of room for relaxation and entertainment, making it the heart of the home. Additionally, the property's convenient location near shopping centers, the Miami CTC, interstates, and a golf course provides easy access to amenities and recreational activities. Property being sold AS-IS
$219,900
4294 W Wenger Road Clayton, OH 45315
- Type:
- Single Family
- Sq.Ft.:
- 1,846
- Status:
- Active
- Beds:
- 3
- Lot size:
- 0.75 Acres
- Year built:
- 1959
- Baths:
- 2.00
- MLS#:
- 907225
ADDITIONAL INFORMATION
A great home, just inside of Clayton near Englewood. New carpet and flooring throughout home. Enter to a living room with fireplace. Primary bedroom has half bath ensuite. Wood floors in 2 bedrooms, carpet in the 3rd bedroom. A huge bonus room with lots of potential uses. From hosting large gatherings, to a play room, office, craft room or dining.... or even all the above! A large back yard with patio and play structure and shed for lawn mover and other storage.. A 1 car garage, lots of driveway makes getting in and out very easy. Convenient access to Kroger up the street in 0.2 miles.
$394,900
7714 Cilantro Way Clayton, OH 45315
Open House:
Saturday, 5/25 1:00-5:00PM
- Type:
- Single Family
- Sq.Ft.:
- n/a
- Status:
- Active
- Beds:
- 4
- Year built:
- 2024
- Baths:
- 2.00
- MLS#:
- 905298
- Subdivision:
- Wenger Village
ADDITIONAL INFORMATION
New construction in beautiful Wenger Village featuring the Chatham plan. Discover a remarkable home in Clayton, OH, where modern design meets functionality. This new construction gem features 4 bedrooms, 2 bathrooms, and an unfinished basement with plumbing rough-ins and a passive radon system. The open floor plan boasts granite countertops in the kitchen, quartz countertops in the bathrooms, REV Wood flooring in living areas, and plush carpets in bedrooms. With smart home technology, control lighting, security, and more from your smartphone. The exterior showcases hardy plank siding, while 9' ceilings on the floor enhance spaciousness. Chic lighting and carefully selected material add class. This is your opportunity to own a sophisticated smart home that perfectly balances style and convenience.
$448,900
7928 Parsley Place Clayton, OH 45315
- Type:
- Single Family
- Sq.Ft.:
- 2,546
- Status:
- Active
- Beds:
- 4
- Baths:
- 3.00
- MLS#:
- 905290
- Subdivision:
- Wenger Village
ADDITIONAL INFORMATION
New construction in beautiful Wenger Village featuring the Brunswick plan. Welcome to Wenger Village Estates! Nestled away from the hustle bustle but close enough to everything. This plan offers 4 bedrooms and 2.5 bathrooms with additional living space upstairs. The open concept kitchen looks through the casual dining room (with walk out access to the rear deck) to the great room. Private study off of entry foyer. Laminate flooring throughout the first floor. Upstairs primary suite with attached private bath and two walk in closets. Four additional bedrooms, upstairs living room, hall bath and convenient second floor laundry complete the upstairs. The unfinished basement comes included with plumbing rough-in for future bathroom and passive radon system. Attached 3 car garage.
$477,900
7931 Parsley Place Clayton, OH 45315
- Type:
- Single Family
- Sq.Ft.:
- 3,062
- Status:
- Active
- Beds:
- 5
- Baths:
- 4.00
- MLS#:
- 905285
- Subdivision:
- Wenger Village
ADDITIONAL INFORMATION
New construction in beautiful Wenger Village featuring the Johnstown plan. Welcome to Wenger Village Estates. Nestled away from the hustle bustle but close enough to everything. The Johnstown plan has everything you need and more. Boasting 5 bedrooms with one on the main floor, additional upstairs living space, study on the 1st floor and 3.5 bathrooms. Don't forget the 3-car garage! Laminate floors throughout the first level. Great room is open to walk-out casual dining room and kitchen. Private first floor study, and first floor bedroom. Upstairs primary bedroom has private attached bath with dual vanity sinks, shower stall, private commode and two walk in closets. Three more bedrooms, upstairs living room and convenient second floor laundry complete the upstairs. Walk-out basement has full bath rough in. Attached three car garage.
- Type:
- Single Family
- Sq.Ft.:
- 2,155
- Status:
- Active
- Beds:
- 4
- Baths:
- 3.00
- MLS#:
- 905181
- Subdivision:
- Wenger Village
ADDITIONAL INFORMATION
New construction in beautiful Wenger Village featuring the Pendleton plan.Discover a remarkable home in Clayton, OH, where modern design meets functionality. This new construction gem features 4 bedrooms, 2.5 bathrooms, and an unfinished basement with plumbing rough-ins and a passive radon system. The open floor plan boasts granite countertops in the kitchen, quartz countertops in the bathrooms, REV Wood flooring in living areas, and plush carpets in bedrooms. With smart home technology, control lighting, security, and more from your smartphone. The exterior showcases hardy plank siding, while 9' ceilings on the floor enhance spaciousness. Chic lighting and carefully selected material add class. This is your opportunity to own a sophisticated smart home that perfectly balances style and convenience.
- Type:
- Single Family
- Sq.Ft.:
- 2,600
- Status:
- Active
- Beds:
- 5
- Baths:
- 3.00
- MLS#:
- 904428
- Subdivision:
- Wenger Village
ADDITIONAL INFORMATION
New Construction in the beautiful Wenger Village Community with the Henley Plan. Discover a remarkable home in Clayton, OH, where modern design meets functionality. This gem features 5 bedrooms, 3 bathrooms, and an unfinished basement with plumbing rough-ins and a passive radon system. The open floor plan boasts an open concept kitchen, casual dining room with walk out access to the back patio, first floor guest suite, private study with double doors, upstairs loft, second floor laundry. With smart home technology, control lighting, security, and more from your smartphone. The exterior showcases hardy plank siding, while 9' ceilings on the floor enhance spaciousness. Chic lighting and carefully selected material add class. This is your opportunity to own a sophisticated smart home that perfectly balances style and convenience.
$429,900
7927 Parsley Place Clayton, OH 45315
Open House:
Saturday, 5/25 12:00-3:00PM
- Type:
- Single Family
- Sq.Ft.:
- 1,961
- Status:
- Active
- Beds:
- 4
- Baths:
- 3.00
- MLS#:
- 904336
- Subdivision:
- Wenger Village
ADDITIONAL INFORMATION
Explore this captivating Clayton, Ohio Fairfax ranch-style home in beautiful Wenger Village offering 4 bedrooms, 3 bathrooms and a 3 car garage. The walkout unfinished basement includes a plumbing rough in for future customization. Enjoy open concept living, with a modern kitchen featuring upgraded countertops. A covered deck off the back enhances outdoor living. Benefit from smart home technology which allows you to monitor and control your home from your couch or from 500 miles away and connect to your home with your smartphone, tablet or computer.
- Type:
- Single Family
- Sq.Ft.:
- 2,356
- Status:
- Active
- Beds:
- 4
- Year built:
- 2023
- Baths:
- 3.00
- MLS#:
- 898296
- Subdivision:
- Wenger Village
ADDITIONAL INFORMATION
Gorgeous new Holcombe plan in beautiful Wenger Village! Offering 4 bedrooms, 2.5 bathrooms, first floor study, unfinished basement with plumbing rough-ins, and a passive radon system. Walk in closets in every bedroom, over-sized granite island, plus 9ft ceilings. This is your opportunity to own a sophisticated smart home that perfectly balances style and convenience. Industry leading warranties and below market interest rates.
$271,990
5779 Courtney Lane Clayton, OH 45315
- Type:
- Single Family
- Sq.Ft.:
- n/a
- Status:
- Active
- Beds:
- 4
- Lot size:
- 0.2 Acres
- Year built:
- 2023
- Baths:
- 3.00
- MLS#:
- 884312
- Subdivision:
- Moss Crk Sec 02
ADDITIONAL INFORMATION
Donât miss this opportunity to own a BEAUTIFUL NEW 2 Story home in the Moss Community! The elegant 2002 Plan offers flex room on the main floor. The Kitchen features gorgeous cabinets, granite countertops, and stainless-steel appliances (including Range, microwave, and Dishwasher). All bedrooms, including the laundry room, are on the 2nd floor. The primary suite has a private bath, dual vanity sinks, and a walk-in closet. This desirable plan also comes complete with a 2-car garage. PLEASE CONTACT SELLER DIRECTLY. Your buyer could receive up to $1,500 lender credit and up to $4,500 builder credit toward closing costs when closing a home using our affiliate lender, Inspire Home Loans, additional terms, and conditions may apply. Photos are of a model home or artist rendering; any dimensions listed are approximate and may change. All homes must be purchased through our website.
$249,990
5758 Courtney Lane Clayton, OH 45315
- Type:
- Single Family
- Sq.Ft.:
- n/a
- Status:
- Active
- Beds:
- 4
- Lot size:
- 0.28 Acres
- Year built:
- 2023
- Baths:
- 3.00
- MLS#:
- 884308
- Subdivision:
- Moss Crk Sec 02
ADDITIONAL INFORMATION
Donât miss this opportunity to own a BEAUTIFUL NEW 2 Story home in the Moss Creek Community! The elegant 2002 Plan offers flex room on the main floor. The Kitchen features gorgeous cabinets, granite countertops, and stainless-steel appliances (including Range, microwave, and Dishwasher). All bedrooms, including the laundry room, are on the 2nd floor. The primary suite has a private bath, dual vanity sinks, and a walk-in closet. This desirable plan also comes complete with a 2-car garage. PLEASE CONTACT SELLER DIRECTLY. Your buyer could receive up to $1,500 lender credit and up to $4,500 builder credit toward closing costs when closing a home using our affiliate lender, Inspire Home Loans, additional terms, and conditions may apply. Photos are of a model home or artist rendering; any dimensions listed are approximate and may change. All homes must be purchased through our website.
$279,990
5766 Courtney Lane Clayton, OH 45315
- Type:
- Single Family
- Sq.Ft.:
- n/a
- Status:
- Active
- Beds:
- 4
- Lot size:
- 0.21 Acres
- Year built:
- 2023
- Baths:
- 3.00
- MLS#:
- 884290
- Subdivision:
- Moss Crk Sec 02
ADDITIONAL INFORMATION
Donât miss this opportunity to own a BEAUTIFUL NEW 2 Story home in the Moss Creek Community! The elegant 2002 Plan offers flex room on the main floor. The Kitchen features gorgeous cabinets, granite countertops, and stainless-steel appliances (including Range, microwave, and Dishwasher). All bedrooms, including the laundry room, are on the 2nd floor. The primary suite has a private bath, dual vanity sinks, and a walk-in closet. This desirable plan also comes complete with a 2-car garage. PLEASE CONTACT SELLER DIRECTLY. Your buyer could receive up to $1,500 lender credit and up to $4,500 builder credit toward closing costs when closing a home using our affiliate lender, Inspire Home Loans, additional terms, and conditions may apply. Photos are of a model home or artist rendering; any dimensions listed are approximate and may change. All homes must be purchased through our website.
$269,990
5767 Courtney Lane Clayton, OH 45315
- Type:
- Single Family
- Sq.Ft.:
- n/a
- Status:
- Active
- Beds:
- 4
- Lot size:
- 0.22 Acres
- Year built:
- 2023
- Baths:
- 3.00
- MLS#:
- 882076
- Subdivision:
- Moss Crk Sec 02
ADDITIONAL INFORMATION
Donât miss this opportunity to own a BEAUTIFUL NEW 2-story home in the Moss Creek Community! The elegant "2002" Plan offers 2009 Square Feet and a flex room on the main floor. The Kitchen features gorgeous cabinets, granite countertops, and stainless-steel appliances (including Range, microwave, and Dishwasher). All bedrooms, including the laundry room, are on the 2nd floor. The primary suite has a private bath, dual vanity sinks, and a walk-in closet. This desirable plan also comes complete with a 2-car garage.
$249,990
5778 Courtney Lane Clayton, OH 45315
- Type:
- Single Family
- Sq.Ft.:
- n/a
- Status:
- Active
- Beds:
- 4
- Lot size:
- 0.18 Acres
- Year built:
- 2023
- Baths:
- 3.00
- MLS#:
- 882072
- Subdivision:
- Moss Crk Sec 02
ADDITIONAL INFORMATION
Donât miss this opportunity to own a BEAUTIFUL NEW 2 Story home in the Moss Creek Community! The elegant 2002 Plan offers flex room on the main floor. The Kitchen features gorgeous cabinets, granite countertops, and stainless-steel appliances (including Range, microwave, and Dishwasher). All bedrooms, including the laundry room, are on the 2nd floor. The primary suite has a private bath, dual vanity sinks, and a walk-in closet. This desirable plan also comes complete with a 2-car garage.
$273,990
5782 Courtney Lane Clayton, OH 45315
- Type:
- Single Family
- Sq.Ft.:
- n/a
- Status:
- Active
- Beds:
- 4
- Lot size:
- 0.21 Acres
- Year built:
- 2023
- Baths:
- 3.00
- MLS#:
- 882068
- Subdivision:
- Moss Crk Sec 02
ADDITIONAL INFORMATION
Donât miss this opportunity to own a BEAUTIFUL NEW 2-story home in the Moss Creek Community! The elegant "2002" Plan offers flex room on the main floor. The Kitchen features gorgeous cabinets, granite countertops, and stainless-steel appliances (including Range, microwave, and Dishwasher). All bedrooms, including the laundry room, are on the 2nd floor. The primary suite has a private bath, dual vanity sinks, and a walk-in closet. This desirable plan also comes complete with a 2-car garage.
- Type:
- Single Family
- Sq.Ft.:
- 1,676
- Status:
- Active
- Beds:
- 4
- Lot size:
- 0.22 Acres
- Year built:
- 1979
- Baths:
- 3.00
- MLS#:
- 874924
- Subdivision:
- Bayberry Trail
ADDITIONAL INFORMATION
This spacious 2-story Colonial sits on a quiet street & has a large fenced-in yard that you can enjoy from the concrete patio! Well maintained with 4 bedrooms and 2.5 bathrooms. A Formal living room, dining room, family room with NEW carpet, and a spacious eat-in kitchen and 1/2 bath complete 1st level. The 2nd level provides 4 bedrooms & 2 full bathsâprimary en-suite features a full bath w/easy step-in shower & walk-in closet. The unfinished basement offers a new owner potential finished living space. NEW water heater (2022) newer Carrier HVAC with a 2 car attached garage & backyard storage shed. This lovely home has SO much to offerâschedule a showing soon to see for yourself!
- Type:
- Condo
- Sq.Ft.:
- n/a
- Status:
- Active
- Beds:
- 3
- Year built:
- 1978
- Baths:
- 2.00
- MLS#:
- 875051
ADDITIONAL INFORMATION
Clayton- Beautiful Cozy Ranch style condo, 1730 Sq Ft. (Per County Records). Featuring 3 bedrooms, 2 full bathrooms, full kitchen, eat in kitchen, Family room, Living room, utility room, Dining room w/ storage space. 2 car garage , new roof, Private Patio with entrance from the family room , attractive French storm doors! PUD property with lawn care, trash and snow removal. Valley- Brook pool, tennis, and party house. HOA fee covers pool, tennis court, clubhouse, and exterior maintenance included. 3% Seller assistance!
$249,990
5791 Courtney Lane Clayton, OH 45315
- Type:
- Single Family
- Sq.Ft.:
- n/a
- Status:
- Active
- Beds:
- 4
- Lot size:
- 0.2 Acres
- Year built:
- 2023
- Baths:
- 3.00
- MLS#:
- 874101
- Subdivision:
- Moss Crk Sec 02
ADDITIONAL INFORMATION
Donât miss this opportunity to own a BEAUTIFUL NEW 2 Story home in the Moss Creek Community! The elegant 2002 Plan offers flex room on the main floor. The Kitchen features gorgeous cabinets, granite countertops, and stainless-steel appliances (including Range, microwave, and Dishwasher). All bedrooms, including the laundry room, are on the 2nd floor. The primary suite has a private bath, dual vanity sinks, and a walk-in closet. This desirable plan also comes complete with a 2-car garage.
- Type:
- Single Family
- Sq.Ft.:
- n/a
- Status:
- Active
- Beds:
- 4
- Year built:
- 2023
- Baths:
- 3.00
- MLS#:
- 874096
ADDITIONAL INFORMATION
Donât miss this opportunity to own a BEAUTIFUL NEW 2 Story home in the Moss Creek Community! The elegant 2002 Plan offers flex room on the main floor. The Kitchen features gorgeous cabinets, granite countertops, and stainless-steel appliances (including Range, microwave, and Dishwasher). All bedrooms, including the laundry room, are on the 2nd floor. The primary suite has a private bath, dual vanity sinks, and a walk-in closet. This desirable plan also comes complete with a 2-car garage.
Andrea D. Conner, License BRKP.2017002935, Xome Inc., License REC.2015001703, AndreaD.Conner@xome.com, 844-400-XOME (9663), 2939 Vernon Place, Suite 300, Cincinnati, OH 45219

The data relating to real estate for sale on this website is provided courtesy of Dayton REALTORS® MLS IDX Database. Real estate listings from the Dayton REALTORS® MLS IDX Database held by brokerage firms other than Xome, Inc. are marked with the IDX logo and are provided by the Dayton REALTORS® MLS IDX Database. Information is provided for consumers` personal, non-commercial use and may not be used for any purpose other than to identify prospective properties consumers may be interested in. Copyright © 2024 Dayton REALTORS. All rights reserved.
 |
| The data relating to real estate for sale on this web site comes in part from the Broker Reciprocity™ program of the Multiple Listing Service of Greater Cincinnati. Real estate listings held by brokerage firms other than Xome Inc. are marked with the Broker Reciprocity™ logo (the small house as shown above) and detailed information about them includes the name of the listing brokers. Copyright 2024 MLS of Greater Cincinnati, Inc. All rights reserved. The data relating to real estate for sale on this page is courtesy of the MLS of Greater Cincinnati, and the MLS of Greater Cincinnati is the source of this data. |
Clayton Real Estate
The median home value in Clayton, OH is $255,000. This is higher than the county median home value of $106,100. The national median home value is $219,700. The average price of homes sold in Clayton, OH is $255,000. Approximately 76.52% of Clayton homes are owned, compared to 15.61% rented, while 7.87% are vacant. Clayton real estate listings include condos, townhomes, and single family homes for sale. Commercial properties are also available. If you see a property you’re interested in, contact a Clayton real estate agent to arrange a tour today!
Clayton, Ohio has a population of 13,187. Clayton is more family-centric than the surrounding county with 28.71% of the households containing married families with children. The county average for households married with children is 26.32%.
The median household income in Clayton, Ohio is $70,856. The median household income for the surrounding county is $47,045 compared to the national median of $57,652. The median age of people living in Clayton is 41.1 years.
Clayton Weather
The average high temperature in July is 83.8 degrees, with an average low temperature in January of 20.3 degrees. The average rainfall is approximately 40.3 inches per year, with 23.3 inches of snow per year.
