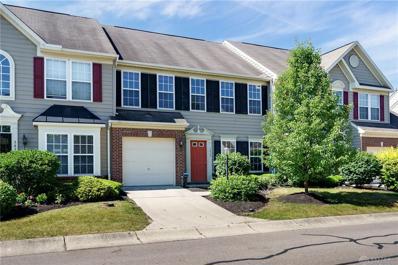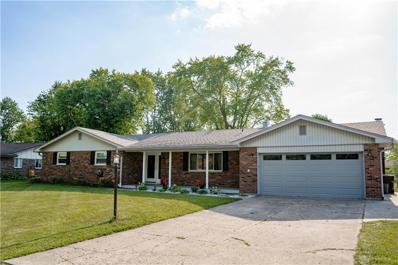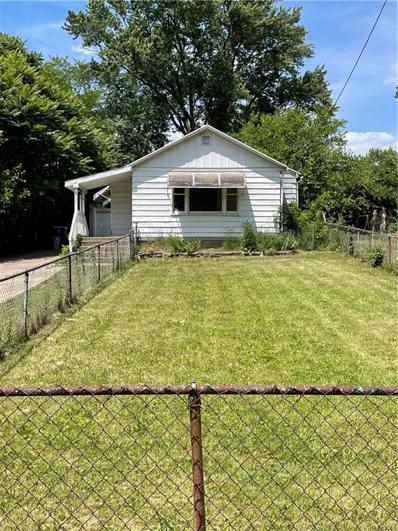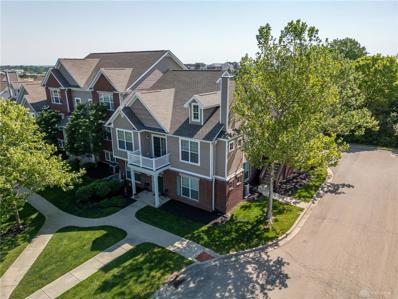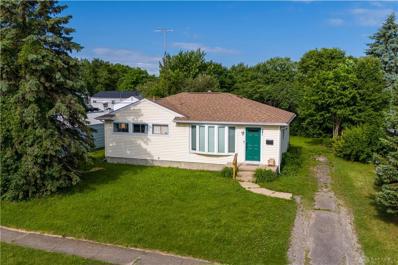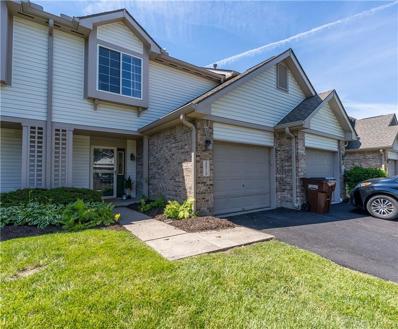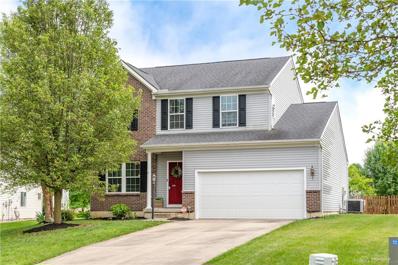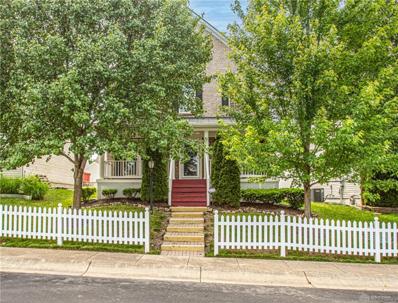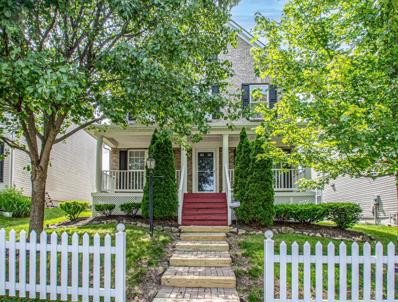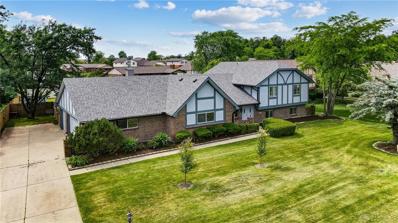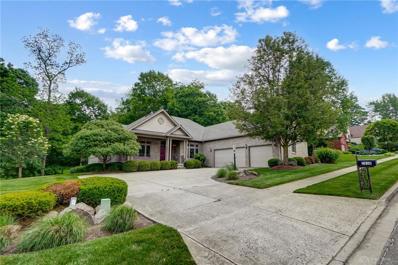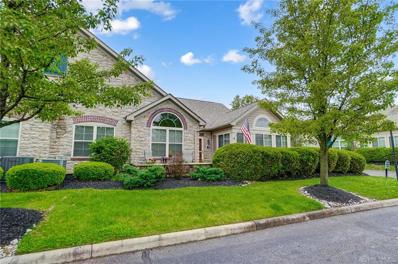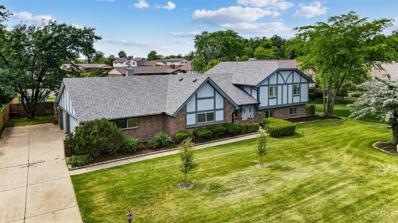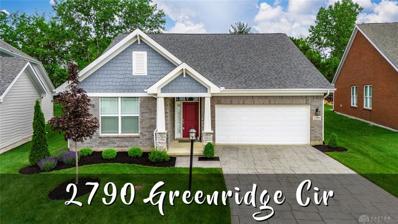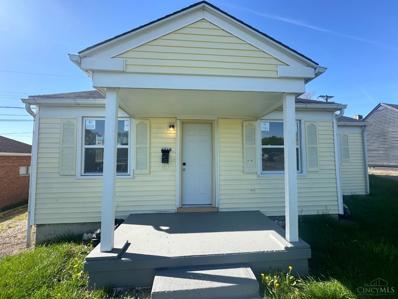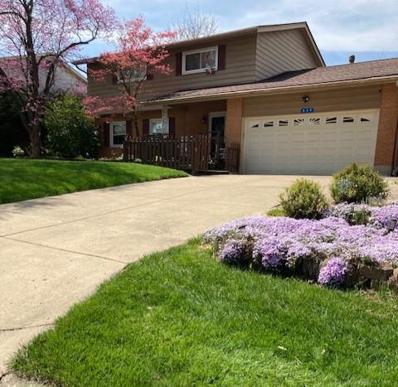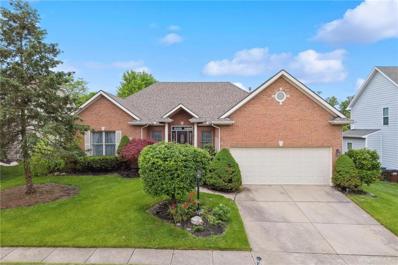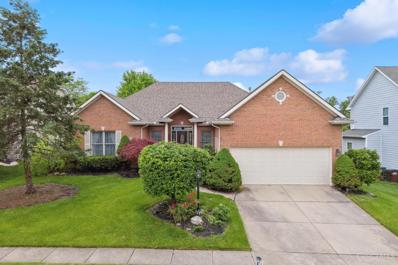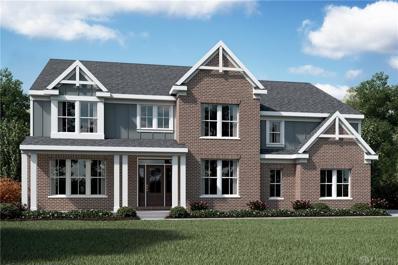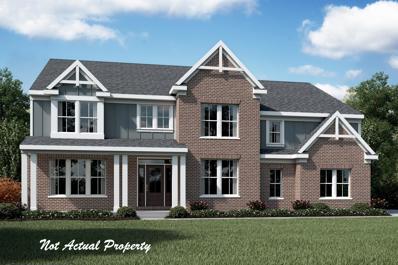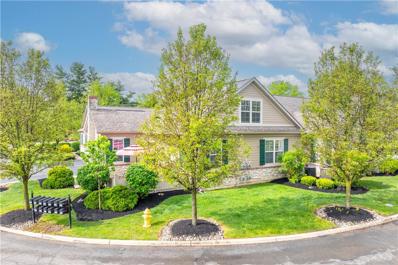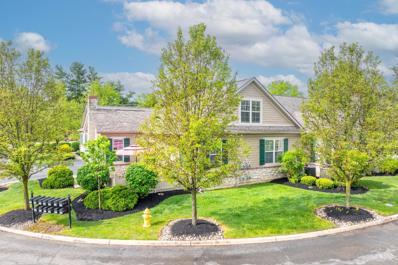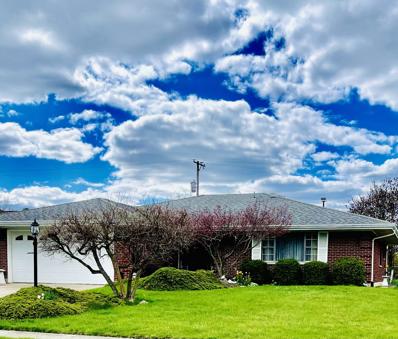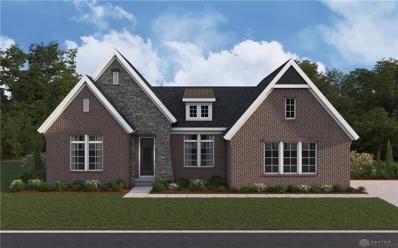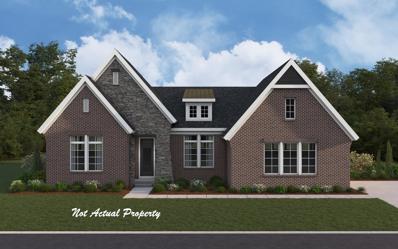Dayton OH Homes for Sale
- Type:
- Condo
- Sq.Ft.:
- 1,755
- Status:
- NEW LISTING
- Beds:
- 3
- Lot size:
- 0.06 Acres
- Year built:
- 2005
- Baths:
- 3.00
- MLS#:
- 913389
- Subdivision:
- Res Bcrk
ADDITIONAL INFORMATION
Welcome home to carefree living. Check out this gorgeous townhome featuring Open Floor Plan plus soaring ceilings. Welcoming foyer features ceramic tile floor. Kitchen offers lots of cabinets and counter space. Enjoy the newer SS Refrigerator and dishwasher. Open Floor plan is great for entertaining or everyday living. Great Room and Dining Room are open and feature cathedral ceiling plus gas fireplace. Large windows let lots of natural daylight in. Main level Owners Suite is a plus. Suite is tucked in the back corner for privacy. Suite includes spacious bedroom, walk-in closet plus private bathroom. Bathroom features vanity with double sinks and garden tub/shower combo. First floor laundry is a plus. Venture upstairs to the open loft which could be perfect for a study, family room or reading nook. Two additional bedrooms, one with walk-in closet, plus full bathroom complete this level. Mechanical room offers some storage plus access to attic for additional storage. Semi-private patio is great spot to unwind at the end of a busy day or to enjoy a cup of coffee at the beginning of the day. Attached single car garage is a plus. Enjoy resort style living at the pool. Or make use of the clubhouse for entertaining. Convenient location....close to WPAFB, highway access, shopping and restaurants. HOA dues are only $156/month. Seller has assumable mortgage at 3.75%
Open House:
Saturday, 6/15 11:00-2:00PM
- Type:
- Single Family
- Sq.Ft.:
- 2,345
- Status:
- NEW LISTING
- Beds:
- 4
- Lot size:
- 0.46 Acres
- Year built:
- 1969
- Baths:
- 3.00
- MLS#:
- 913297
- Subdivision:
- Zimmer Estates
ADDITIONAL INFORMATION
Discover your dream home in the quiet Zimmer Estates neighborhood in Beavercreek. This property features 2 generous living spaces, dining area, a very spacious eat in kitchen outfitted with newer oak cabinetry with a large pantry, 4 bedrooms and 2.5 baths, and a 2 car attached garage that provides convenience and extra storage space. As you enter the home you will notice the lovely covered front porch perfect for that morning cup of coffee. Walk into the luxury Primary Bedroom with newly renovated bathroom and walk in closet. Three additional bedrooms provide versatility for guests or a home office. In the back of the home settle into the cozy living space with a fireplace for relaxing evenings. Step out on the covered patio perfect for summer BBQ's and outdoor summer fun with a fully fenced backyard. Not too close, but conveniently located near North Fairfield Rd, Wright Patterson Air Force Base (WPAFB), Wright State University (WSU), Soin Medical Center, and many other local attractions. Updates to the home include: Primary bath remodel 2024, Roof and attic insulation 2019, Furnace 2019, Carpet and Paint 2021, newer solid surface countertops and sink, newer refrigerator. The garage is also vented to be connected to HVAC System.
- Type:
- Single Family
- Sq.Ft.:
- 736
- Status:
- NEW LISTING
- Beds:
- 2
- Lot size:
- 0.15 Acres
- Year built:
- 1944
- Baths:
- 1.00
- MLS#:
- 913181
ADDITIONAL INFORMATION
This spacious two-bedroom home with a large detached two-car garage presents a golden opportunity for landlords, investors, contractors, and savvy homeowners seeking an incredible deal in today's competitive real estate market. In need of some TLC, this property is brimming with potential, awaiting your creative touch to restore it to its former glory. With a little imagination and investment, transform this diamond in the rough into a shining gem. Inside, you'll find generous living spaces ready for customization to suit your vision. The layout offers flexibility, allowing you to reconfigure the rooms to maximize functionality and comfort. The possibilities are endless, whether you choose to update the kitchen and bathrooms, add modern finishes, or expand the living areas to create your dream home. Outside, the spacious yard provides ample space for outdoor activities and entertaining, while the large detached two-car garage offers convenient storage and parking options. Don't miss your chance to own a piece of real estate with endless possibilities. Whether you're a seasoned investor or a homeowner looking for a project, this fixer-upper is sure to capture your imagination and reward your investment efforts.
Open House:
Saturday, 6/15 10:00-12:00PM
- Type:
- Condo
- Sq.Ft.:
- 1,846
- Status:
- NEW LISTING
- Beds:
- 3
- Lot size:
- 0.01 Acres
- Year built:
- 2003
- Baths:
- 3.00
- MLS#:
- 913125
- Subdivision:
- Carriage Hms/Willow Crk Ph 01
ADDITIONAL INFORMATION
Come see this freshly painted, beautiful, second story 3-bedroom condo only minutes from WPAFB and all of your shopping needs. The open concept is adjoined by the kitchen and dining room, that leads to a patio that overlooks a 3 acre pond. There are three spacious bedrooms with 2.5 baths. The entire condo has vaulted ceilings and large windows that brightens up the space with tons of natural light. There is an attached 2 car garage with additional storage underneath the stairwell. The garage comes with a MyQ garage door opener. The furnace was replaced in fall of 2022. Fireplace is not warranted.
$179,000
441 Towanda Circle Dayton, OH 45431
- Type:
- Single Family
- Sq.Ft.:
- 988
- Status:
- Active
- Beds:
- 3
- Lot size:
- 0.17 Acres
- Year built:
- 1955
- Baths:
- 1.00
- MLS#:
- 912307
- Subdivision:
- Beverley Gardens Sub
ADDITIONAL INFORMATION
This charming, move-in-ready 3-bedroom, 1-bathroom home offers a perfect blend of comfort and convenience. Step inside to find new carpet throughout and fresh paint. Under the carpet, you can find the original hardwood flooring, just waiting to be refinished. Situated near WPAFB, I-675, and Dayton Children's Hospital, this home simplifies your daily commute. The fenced-in backyard provides a great place for a playset, or pets to play freely. With maintenance-free siding and a newer roof, you can enjoy peace of mind for years to come. The large bow window in the living room floods the space with natural light, creating a welcoming atmosphere. Plus, the full unfinished basement offers limitless potential for customization and extra living space. Don't miss the chance to make this house your new home!
$239,900
3573 Sequoia Drive Dayton, OH 45431
- Type:
- Condo
- Sq.Ft.:
- 1,612
- Status:
- Active
- Beds:
- 3
- Lot size:
- 0.02 Acres
- Year built:
- 2000
- Baths:
- 3.00
- MLS#:
- 912336
- Subdivision:
- Fairfield Park Condo Sec 02
ADDITIONAL INFORMATION
This stunning 3-bedroom, 2.5-bathroom condo offers 1,612 sq ft of freshly painted, newly floored living space. Enjoy the open-concept design, modern kitchen, and spacious bedrooms, including a master suite with a private bath and walk-in closet. Conveniently located near shopping, dining, Wright-Patterson Air Force Base, Wright State University, and the upcoming medical center. Easy access to highways makes commuting simple. Residents enjoy a well-maintained community pool and beautifully landscaped common areas. Donât Miss Out. Experience the perfect blend of comfort and convenience at 3573 Sequoia Dr. Schedule your private tour today! Property is agent owned.
- Type:
- Single Family
- Sq.Ft.:
- 3,012
- Status:
- Active
- Beds:
- 4
- Lot size:
- 0.26 Acres
- Year built:
- 2009
- Baths:
- 4.00
- MLS#:
- 911863
- Subdivision:
- Hickory Ridge
ADDITIONAL INFORMATION
Welcome home to this spacious 4-bedroom, 3.5-bath home in the back of the popular Hickory Ridge subdivision located on a peaceful cul-de-sac. Enter to find an open and inviting floor plan perfect for entertaining friends and family alike featuring engineered hardwood floors throughout the main level. The kitchen includes GE stainless steel appliances, a pantry, island, and tile backsplash open to the family room and breakfast room. Also on the first floor a second living space/office or formal dinning room, convenient laundry/mudroom, and a half bath. Upstairs, you'll find 4 spacious bedrooms including a sprawling primary retreat with a walk-in closet and a luxurious ensuite bath providing a private oasis for relaxation. With three full baths plus a half bath, morning routines and evening rituals are a breeze for the whole family. The finished basement offers even more room for entertaining with a spacious recreation room, full bath, and plenty of storage. Outside, enjoy a 16x18 deck with a covered pergola and freshly landscaped yard. Located just minutes from I-675, WPAFB, WSU, entertainment, shopping, and dining, this home offers all the amenities and conveniences you'll need. Enjoy the benefits of living in a sought-after subdivision with nearby parks and schools. Call today for your own private showing before this one is gone!
$359,900
2609 Royal Gateway Dayton, OH 45431
Open House:
Sunday, 6/23 2:00-4:00PM
- Type:
- Single Family
- Sq.Ft.:
- 2,684
- Status:
- Active
- Beds:
- 3
- Lot size:
- 0.12 Acres
- Year built:
- 2007
- Baths:
- 4.00
- MLS#:
- 912035
- Subdivision:
- Royal Pointe Sec 07
ADDITIONAL INFORMATION
Better than new for a lower price! Recent updates include a brand new roof w/warranty, a new water softener (January 2024), microwave (February 2024), HVAC heater and A/C (June 2023), and dishwasher (2023). A new water heater was installed in September 2018. Welcome to this stunning 3-bedroom, 3.5-bath home boasting 2684 square feet of open living space with bright, airy rooms and beautiful wood floors throughout. The expansive layout includes a large kitchen with 42-inch cabinets and a counter bar, seamlessly connecting to the living room and breakfast area. A formal dining room and an office near the front door provide versatile spaces for work and entertaining. The master bedroom features vaulted ceilings, two spacious walk-in closets, and a luxurious bath with a jetted tub. The fully finished basement offers a full bath, large storage area, and a perfect family room, ideal for gatherings and relaxation. Enjoy the full-width covered front porch and a back deck, perfect for outdoor relaxation. Situated within walking distance to the Fairfield Commons Mall, shopping, and restaurants, and close to WPAFB and WSU. Recent updates include a brand new roof w/warranty, a new water softener (January 2024), microwave (February 2024), HVAC heater and A/C (June 2023), and dishwasher (2023). A new water heater was installed in September 2018. A spacious 2-car garage with an additional driveway offers ample parking and storage space. Don't miss the opportunity to own this beautifully maintained home with all the modern amenities and a prime location. Schedule a viewing today!
$359,900
Royal Gateway Beavercreek, OH 45431
Open House:
Sunday, 6/23 2:00-4:00PM
- Type:
- Single Family
- Sq.Ft.:
- 2,684
- Status:
- Active
- Beds:
- 3
- Lot size:
- 0.12 Acres
- Year built:
- 2007
- Baths:
- 4.00
- MLS#:
- 1806383
ADDITIONAL INFORMATION
Better than new for a lower price! Recent updates include a brand new roof w/warranty, a new water softener (January 2024), microwave (February 2024), HVAC heater and A/C (June 2023), and dishwasher (2023). A new water heater was installed in September 2018. Welcome to this stunning 3-bed, 3.5-bath home with 2684 sqft of open living space, featuring a spacious kitchen with 42-inch cabinets, a formal dining room, and an office. The master suite boasts vaulted ceilings, two walk-in closets, and a luxurious bath with a jetted tub. The fully finished basement offers a family room and full bath. Enjoy outdoor relaxation on the covered front porch or back deck. Conveniently located near shopping and dining, with recent updates including a brand new roof w/warranty, new appliances and HVAC. With a 2-car garage and additional driveway, this home offers modern comfort in a prime location near WSU & WPAFB plus in walking distance to Fairfield Commons.
Open House:
Saturday, 6/15 1:00-3:00PM
- Type:
- Single Family
- Sq.Ft.:
- 3,219
- Status:
- Active
- Beds:
- 4
- Lot size:
- 0.44 Acres
- Year built:
- 1987
- Baths:
- 4.00
- MLS#:
- 911908
- Subdivision:
- Spicer Heights Condo
ADDITIONAL INFORMATION
Well Maintained brick ranch on a 1/2 acre with a small green house and raised beds. Yard is private due to privacy fence which also keep the deer from eating the fruits and veggies. Cook dinner in the kitchen while watching the kids play across the street at the park. You will be so surprised with all the space this tri-level has. It is the largest tri-level I have ever seen and has a possible 5th bedroom. There is room in the back yard to add a pool too. Great 3 car garage that is extra deep. The home is dated and that gives you the opportunity to make it your own. In the last 5 years, roof, water heater, back windows, exterior paint, interior paint, garage door & water softener. Come check it out!!
- Type:
- Single Family
- Sq.Ft.:
- 3,842
- Status:
- Active
- Beds:
- 5
- Lot size:
- 0.37 Acres
- Year built:
- 2004
- Baths:
- 3.00
- MLS#:
- 911560
- Subdivision:
- Canterbury Trails Sec 01
ADDITIONAL INFORMATION
Welcome to a beautiful Tom Peebles built home (Chaparral model) on the 11th hole of the Beavercreek Golf Club with a beautifully landscaped second parcel (=.76 acres). As you enter the home light flows throughout the living areas with cathedral and 10' ceilings. The kitchen has a great work flow with lovely cabinetry and the adjoining nook opens to the expansive deck with views of the lush green yard and fairway. The primary bedroom has a sliding glass door to the deck and the ensuite has a separate soaking tub and shower. Two additional bedrooms, a dedicated study, 2nd full bath and laundry room complete the main floor. The amazing lower level boasts a huge family room with bar area, two additional bedrooms (one with egress and one with a ground level window) and a full bath makes this a perfect additional living area. Walk out of the lower level family room to the covered patio and the lower level landscaped yard. Mechanicals of the home: Generac generator 2021, roof 2019, water softener 2018, HVAC 2016, gas tankless hot water heater 2013. Other items to note: Pella windows & doors, 200 AMP electric service, 3 car side entry garage, invisible fence with collars, sprinkler system and large unfinished storage area with shelving. All blueprints are available for review when requested.
- Type:
- Condo
- Sq.Ft.:
- 1,852
- Status:
- Active
- Beds:
- 2
- Lot size:
- 0.05 Acres
- Year built:
- 2010
- Baths:
- 2.00
- MLS#:
- 911558
- Subdivision:
- Villas/Beavercreek Un 2409 Ph
ADDITIONAL INFORMATION
Condo living at its finest! Lovely condo with everything on one level. Immaculate and well-maintained, enter this home and be impressed by the open floor plan featuring a gorgeous kitchen with white cabinetry. The living room it well lit and has a corner, gas fireplace and vaulted ceilings and opens to the dining room. Nearby is the bonus room with 2 walls of windows which offers many uses, presently a family room but can be used as needed. The study can double as a bedroom (no closet) if needed. Check out the kitchen...well designed with a pantry, planning desk and plenty of counter space, and of course, the gorgeous white cabinets! The primary bedroom with ensuite bath is large and has a walk in closet with organizers. The remaining bedroom is also large and has a full bath conveniently located outside its door. Storage is not a problem...a large storage closet with organizers is off the laundry as well as pull down steps in the garage which lead to floored storage. Continual care has gone into this home! Move in and enjoy the lifestyle this community offers...clubhouse, pool, exercise room, etc. plus the added bonus of friendly neighbors!
$425,000
Tulane Drive Beavercreek, OH 45431
Open House:
Saturday, 6/15 1:00-3:00PM
- Type:
- Single Family
- Sq.Ft.:
- 3,219
- Status:
- Active
- Beds:
- 4
- Lot size:
- 0.44 Acres
- Year built:
- 1987
- Baths:
- 4.00
- MLS#:
- 1805753
ADDITIONAL INFORMATION
Well Maintained brick ranch on a 1/2 acre with a small green house and raised beds. Yard is private due to privacy fence which also keep the deer from eating the fruits and veggies. Cook dinner in the kitchen while watching the kids play across the street at the park. You will be so surprised with all the space this tri-level has. It is the largest tri-level I have ever seen and has a possible 5th bedroom. There is room in the back yard to add a pool too. Great 3 car garage that is extra deep. The home is dated and that gives you the opportunity to make it your own. In the last 5 years, roof, water heater, back windows, exterior paint, interior paint, garage door & water softener. Come check it out!!
- Type:
- Single Family
- Sq.Ft.:
- 1,609
- Status:
- Active
- Beds:
- 2
- Lot size:
- 0.22 Acres
- Year built:
- 2020
- Baths:
- 2.00
- MLS#:
- 910924
- Subdivision:
- The Woods
ADDITIONAL INFORMATION
Turn-key, Move-in Condition! Located in The Woods of Beavercreek. This 'showplace' features loads of upgrades throughout including a premium lot with no rear neighbors & natural privacy. Excellent curb appeal with stamped concrete driveway & 7x5 covered front porch. Brick & vinyl construction for easy exterior maintenance. Formal foyer with transom window leads you to an open floor plan with expansive great room, kitchen with large breakfast bar, & dining room. An abundance of floor to ceiling windows for natural light & 9' ceilings adds to the openness. Luxury vinyl plank flooring throughout. The great room features a beautiful gas fireplace with built-in bookshelves & LED overhead lighting. The kitchen has upgraded cabinetry, granite counters, a large island with sink for food prep, soft-close drawers & large pantry. All kitchen appliances stay. Separate laundry room off kitchen. Washer & dryer stay. Remote control blinds & remote control for gas fireplace. Owner's suite has a 16x15 ensuite with double vanity, step-in shower & jetted tub. 2nd bedroom features a sauna, which stays with home. One of the nicest & most private lots in the neighborhood. Extended 29x15 patio features covered patio/hot tub. The Woods of Beavercreek offers a clubhouse, pool, tennis courts, & walking trails for exercise. This home is ideal for the health conscious-minded buyer. Convenient to WPAFB, shopping, & dining.
$98,800
Airway Road Riverside, OH 45431
- Type:
- Single Family
- Sq.Ft.:
- 620
- Status:
- Active
- Beds:
- 2
- Year built:
- 1952
- Baths:
- 1.00
- MLS#:
- 1804941
ADDITIONAL INFORMATION
Lovely 2 bed 1 bath Ready to move in home. with a detached garage and updated floors this is a must see property.
$269,900
839 Gleneagle Drive Dayton, OH 45431
- Type:
- Single Family
- Sq.Ft.:
- 2,019
- Status:
- Active
- Beds:
- 4
- Lot size:
- 0.24 Acres
- Year built:
- 1966
- Baths:
- 3.00
- MLS#:
- 910983
- Subdivision:
- Saville Estates Sec 01
ADDITIONAL INFORMATION
This charming home in Riverside has been well maintained and has many sought after features. The backyard has a hot tub (which can stay or go ...your choice!) on the deck with a view of the beautiful pond with a waterfall. Fully fenced back yard and screened in patio. Plenty of storage with the basement storage room and outdoor shed. The inside of the home boasts skylights for natural light, a partially finished basement, custom roman shades, a fireplace and plenty of space with 4 bedrooms and a family room. Nothing left to do but move in!
- Type:
- Single Family
- Sq.Ft.:
- 2,195
- Status:
- Active
- Beds:
- 3
- Lot size:
- 0.21 Acres
- Year built:
- 1998
- Baths:
- 4.00
- MLS#:
- 910859
- Subdivision:
- Canterbury Trails Sec 02
ADDITIONAL INFORMATION
Discover your ideal retreat overlooking the lush fairways of Beavercreek Golf Course! This inviting 3-bedroom, 3-bathroom home offers a blend of comfort, convenience, and flexibility! Open floor plan and a first-floor master suite, it's ideal for multigenerational living with a fully finished walkout basement, featuring a complete second kitchen. Enjoy being one of the few homes here without the constraints of an HOA!!! Conveniently located by being close to Wright-Patt Air Force base, shopping malls, & Wright State University.
- Type:
- Single Family
- Sq.Ft.:
- 2,195
- Status:
- Active
- Beds:
- 3
- Lot size:
- 0.21 Acres
- Year built:
- 1998
- Baths:
- 4.00
- MLS#:
- 1804797
ADDITIONAL INFORMATION
Discover your ideal retreat overlooking the lush fairways of Beavercreek Golf Course! This inviting 3-bedroom, 3-bathroom home offers a blend of comfort, convenience, and flexibility! Open floor plan and a first-floor master suite, it's ideal for multigenerational living with a fully finished walkout basement, featuring a complete second kitchen. Enjoy being one of the few homes here without the constraints of an HOA!!! Conveniently located by being close to Wright-Patt Air Force base, shopping malls, & Wright State University.
- Type:
- Single Family
- Sq.Ft.:
- 4,089
- Status:
- Active
- Beds:
- 4
- Lot size:
- 0.46 Acres
- Year built:
- 2024
- Baths:
- 3.00
- MLS#:
- 910583
- Subdivision:
- Bent Creek Woods
ADDITIONAL INFORMATION
New Construction in the beautiful Bent Creek Woods community! This lovely split level home offers gorgeous hardwood floors throughout the first floor. Formal dining room and private study with double doors off of the stunning two story entry foyer. Island kitchen includes walk-in pantry, upgraded cabinetry and quartz countertops. Spacious two story family room with gas fireplace expands to light-filled morning room, which has walk out access to the back yard. Rec room on step down level. Oversized primary suite on private level with sitting room and private bath featuring a double shower, his and hers vanities and two walk-in closets. Top floor offers three additional bedrooms, loft area, and full bath and oversized laundry/hobby room. Full, unfinished walk-out basement with full bath rough-in. Attached three car garage.
- Type:
- Single Family
- Sq.Ft.:
- 4,089
- Status:
- Active
- Beds:
- 4
- Lot size:
- 0.46 Acres
- Year built:
- 2024
- Baths:
- 3.00
- MLS#:
- 224014310
- Subdivision:
- Bent Creek Woods
ADDITIONAL INFORMATION
New Construction in Bent Creek Woods! This lovely split level home offers gorgeous hardwood floors throughout the first floor. Formal dining room and private study with double doors off of the 2-story entry foyer. Island kitchen includes walk-in pantry, upgraded cabinetry and quartz countertops. Spacious two story family room with fireplace expands to morning room, which has walk out access to the back yard. Rec room on step down level. Oversized primary suite on private level with sitting room and private bath featuring a double shower, his and hers vanities and two walk-in closets. Top floor offers 3 more bedrooms, loft area, full bath and oversized laundry/hobby room. Full, unfinished walk-out basement with full bath rough-in. Attached 3 car garage.
- Type:
- Condo
- Sq.Ft.:
- 1,795
- Status:
- Active
- Beds:
- 3
- Lot size:
- 0.04 Acres
- Year built:
- 2007
- Baths:
- 2.00
- MLS#:
- 909985
- Subdivision:
- Villas At Beavercreek
ADDITIONAL INFORMATION
Spectacular condo! Nearly everything has been updated for you. Right across from the swimming pool and fitness center you can't beat the location. Enjoy morning coffee on the private patio and cool evenings with a nice fire in the fireplace. HOA covers nearly everything- pool, fitness facility, clubhouse, landscaping, exterior maintenance, snow removal and even your water.
- Type:
- Condo
- Sq.Ft.:
- 1,795
- Status:
- Active
- Beds:
- 3
- Year built:
- 2007
- Baths:
- 3.00
- MLS#:
- 1803584
ADDITIONAL INFORMATION
Spectacular condo! Nearly everything has been updated for you. Right across from the swimming pool and fitness center you can't beat the location. Enjoy morning coffee on the private patio and cool evenings with a nice fire in the fireplace. HOA covers nearly everything- pool, fitness facility, clubhouse, landscaping, exterior maintenance, snow removal and even your water.
$235,900
631 Crestmont Drive Dayton, OH 45431
- Type:
- Single Family
- Sq.Ft.:
- 2,089
- Status:
- Active
- Beds:
- 3
- Lot size:
- 0.24 Acres
- Year built:
- 1967
- Baths:
- 2.00
- MLS#:
- 1031501
- Subdivision:
- 138 Seville Estate Section 5
ADDITIONAL INFORMATION
Recently annexed Beavercreek Go back in time This meticulously maintained home nestled in a quiet neighborhood Great floor plan with a formal living & dining room Separate family room open to the kitchen and breakfast nook with plenty of cabinets and countertops The All seasons room has two separate doors is great for gatherings overlooking the beautiful back private yard This home is located close to WPAFB The Fairfield Mall & just 4.4 miles to The Greene Call for your exclusive showing
- Type:
- Single Family
- Sq.Ft.:
- 2,749
- Status:
- Active
- Beds:
- 3
- Lot size:
- 0.47 Acres
- Year built:
- 2024
- Baths:
- 3.00
- MLS#:
- 909364
- Subdivision:
- Bent Creek Woods
ADDITIONAL INFORMATION
New Construction in beautiful Bent Creek Woods featuring the Winslow plan. This elegant ranch home offers an island kitchen with huge walk-in pantry, upgraded cabinetry, gleaming quartz countertops, and hardwood floors throughout the main floor living areas. Spacious family room with gas fireplace expands to light-filled morning room, which has walk-out access to the covered patio. Formal dining room. Private study with double doors off of entry foyer. Primary suite with attached private bath featuring dual vanity sinks, double shower, private commode and walk-in closet. Two additional bedrooms and hall bath. Full, unfinished basement with full bath rough in and walk-out access to the back yard. Attached three car garage.
- Type:
- Single Family
- Sq.Ft.:
- 2,749
- Status:
- Active
- Beds:
- 3
- Lot size:
- 0.47 Acres
- Year built:
- 2024
- Baths:
- 3.00
- MLS#:
- 224012061
- Subdivision:
- Bent Creek Woods
ADDITIONAL INFORMATION
New Construction in beautiful Bent Creek Woods featuring the Winslow plan. This elegant ranch home offers an island kitchen with huge walk-in pantry, upgraded cabinetry, gleaming quartz countertops, and hardwood floors throughout the main floor living areas. Spacious family room with gas fireplace expands to light-filled morning room, which has walk-out access to the covered patio. Formal dining room. Private study with double doors off of entry foyer. Primary suite with attached private bath featuring dual vanity sinks, double shower, private commode and walk-in closet. Two additional bedrooms and hall bath. Full, unfinished basement with full bath rough in and walk-out access to the back yard. Attached three car garage.
Andrea D. Conner, License BRKP.2017002935, Xome Inc., License REC.2015001703, AndreaD.Conner@xome.com, 844-400-XOME (9663), 2939 Vernon Place, Suite 300, Cincinnati, OH 45219

The data relating to real estate for sale on this website is provided courtesy of Dayton REALTORS® MLS IDX Database. Real estate listings from the Dayton REALTORS® MLS IDX Database held by brokerage firms other than Xome, Inc. are marked with the IDX logo and are provided by the Dayton REALTORS® MLS IDX Database. Information is provided for consumers` personal, non-commercial use and may not be used for any purpose other than to identify prospective properties consumers may be interested in. Copyright © 2024 Dayton REALTORS. All rights reserved.
 |
| The data relating to real estate for sale on this web site comes in part from the Broker Reciprocity™ program of the Multiple Listing Service of Greater Cincinnati. Real estate listings held by brokerage firms other than Xome Inc. are marked with the Broker Reciprocity™ logo (the small house as shown above) and detailed information about them includes the name of the listing brokers. Copyright 2024 MLS of Greater Cincinnati, Inc. All rights reserved. The data relating to real estate for sale on this page is courtesy of the MLS of Greater Cincinnati, and the MLS of Greater Cincinnati is the source of this data. |
Andrea D. Conner, License BRKP.2017002935, Xome Inc., License REC.2015001703, AndreaD.Conner@xome.com, 844-400-XOME (9663), 2939 Vernon Place, Suite 300, Cincinnati, OH 45219
Information is provided exclusively for consumers' personal, non-commercial use and may not be used for any purpose other than to identify prospective properties consumers may be interested in purchasing. Copyright © 2024 Columbus and Central Ohio Multiple Listing Service, Inc. All rights reserved.

Dayton Real Estate
The median home value in Dayton, OH is $194,000. This is higher than the county median home value of $162,100. The national median home value is $219,700. The average price of homes sold in Dayton, OH is $194,000. Approximately 68.66% of Dayton homes are owned, compared to 27.39% rented, while 3.95% are vacant. Dayton real estate listings include condos, townhomes, and single family homes for sale. Commercial properties are also available. If you see a property you’re interested in, contact a Dayton real estate agent to arrange a tour today!
Dayton, Ohio 45431 has a population of 46,255. Dayton 45431 is less family-centric than the surrounding county with 26.17% of the households containing married families with children. The county average for households married with children is 31.22%.
The median household income in Dayton, Ohio 45431 is $88,456. The median household income for the surrounding county is $65,032 compared to the national median of $57,652. The median age of people living in Dayton 45431 is 40.8 years.
Dayton Weather
The average high temperature in July is 86.1 degrees, with an average low temperature in January of 22.2 degrees. The average rainfall is approximately 40.4 inches per year, with 15.3 inches of snow per year.
