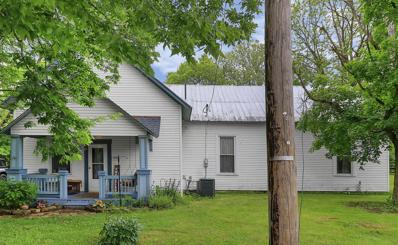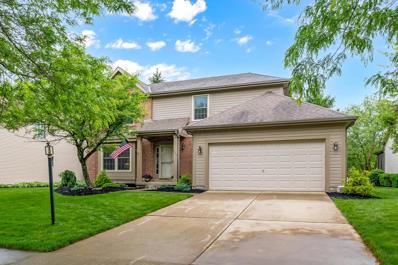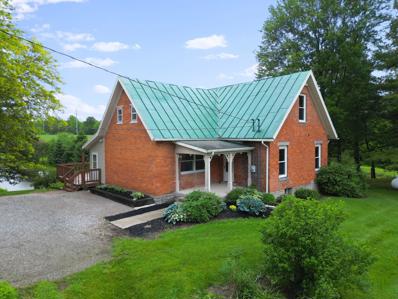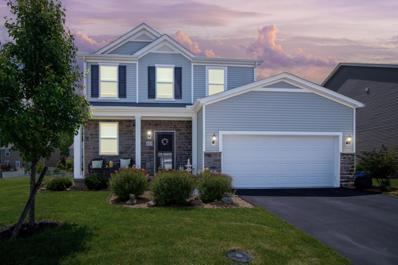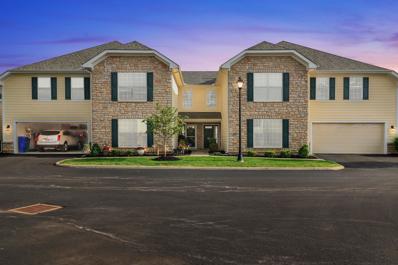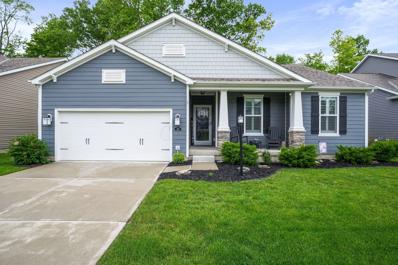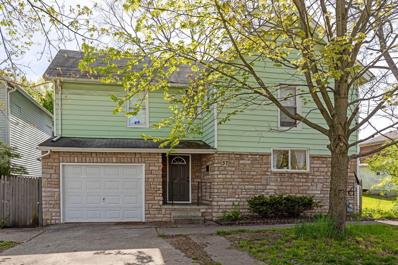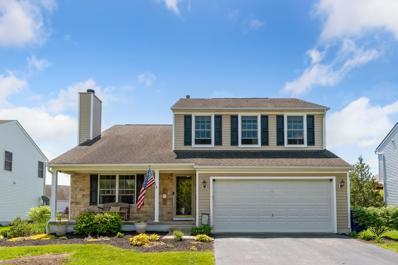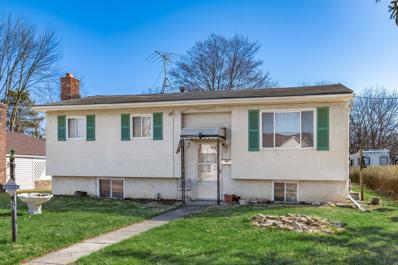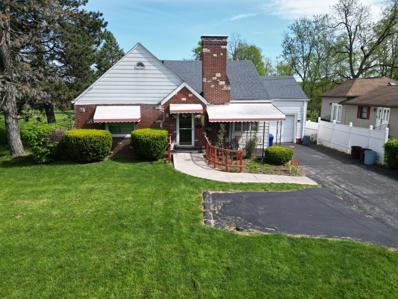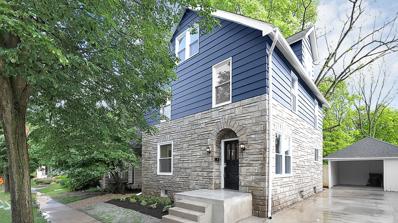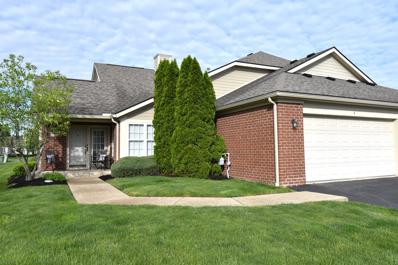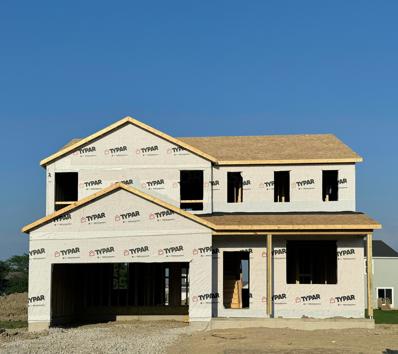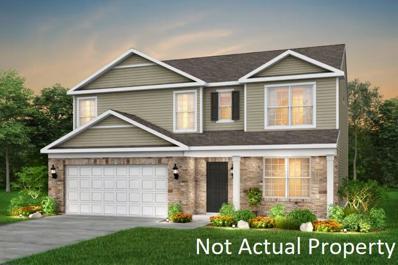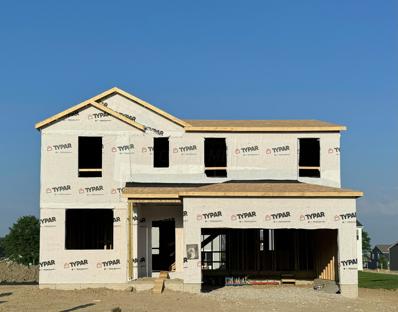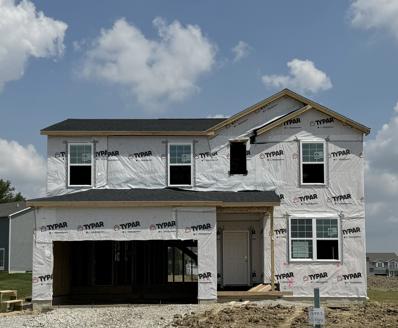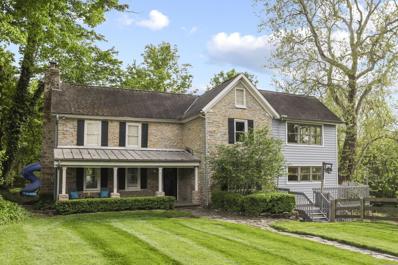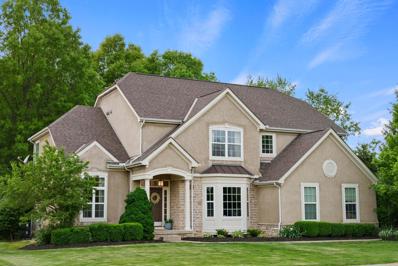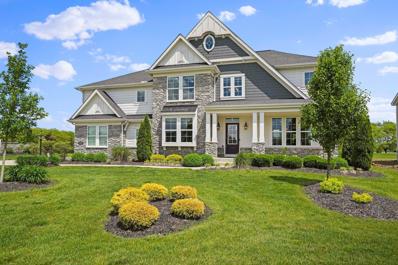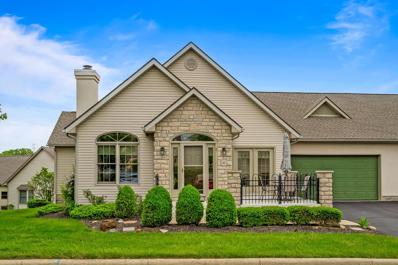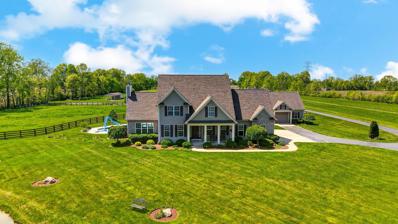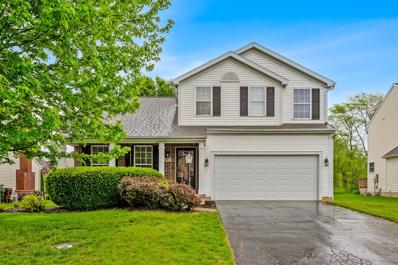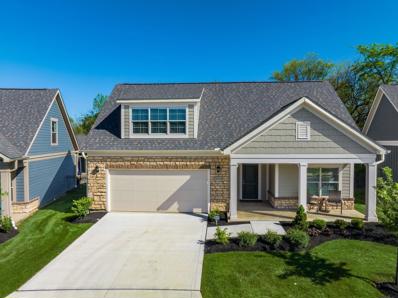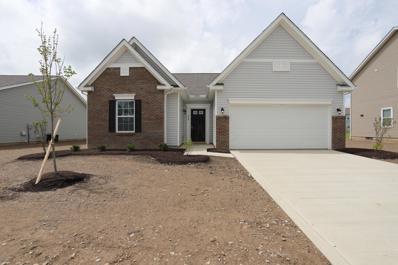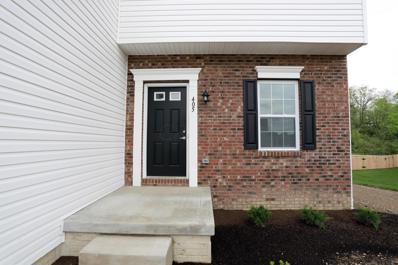Delaware OH Homes for Sale
- Type:
- Single Family
- Sq.Ft.:
- 1,800
- Status:
- NEW LISTING
- Beds:
- 3
- Lot size:
- 0.96 Acres
- Year built:
- 1905
- Baths:
- 1.00
- MLS#:
- 224016142
ADDITIONAL INFORMATION
Assumable 4.375% VA loan!! Former school house is now your home! Enjoy an evening fire out by the river! Beautiful original woodwork-Updates include: 10x20 shed, hot water tank, one heat pump, newer vanity & flooring in bathroom. Prior owners updated electrical & windows-Also offers a 1st floor laundry/mud room & primary bedroom-Great room-1st flr Den-Dining rm/Living rm-spacious bedrooms-just under an acre lot with the right balance of trees & open space while overlooking the water. Attic space has potential to be finished off-Convenient to City of Delaware!
Open House:
Thursday, 5/23 5:00-7:00PM
- Type:
- Single Family
- Sq.Ft.:
- 2,069
- Status:
- NEW LISTING
- Beds:
- 4
- Lot size:
- 0.22 Acres
- Year built:
- 1995
- Baths:
- 3.00
- MLS#:
- 224016073
- Subdivision:
- Shelbourne Forest
ADDITIONAL INFORMATION
This well-maintained Shelbourne Forest 2-story features 4 BR's/2.5 BA's, 2000+ sq. ft. w/formal living rm, dining rm w/chair rail/crown molding, equipped kitchen w/center island/dinette area, 6-panel doors, 1st flr laundry, family rm w/FP surround sound Bose speakers, and a gorgeous 15 X 15 vaulted screened-in porch. Noteworthy updates include: New windows/blinds (2022), new LG SS Refrigerator (2018), new dishwasher (2014), New carpet (2016), new HVAC (2015), new siding (2008), new roof (2010), new screens in screened porch (2022), new hot water heater (2023), updated front/rear landscaping (2019), updated upstairs primary bath and hall bath w/granite vanity, new floors/sink, and upgraded shower in primary bath along w/heated flooring (2016)!
- Type:
- Single Family
- Sq.Ft.:
- 1,610
- Status:
- NEW LISTING
- Beds:
- 3
- Lot size:
- 3.34 Acres
- Year built:
- 1901
- Baths:
- 2.00
- MLS#:
- 224016038
- Subdivision:
- Rural
ADDITIONAL INFORMATION
Welcome to your enchanting retreat in Delaware County! This charming brick home, filled with character, features 3 bedrooms, 1.5 baths, spacious living room, and laminate flooring. Enjoy the ambiance of a stone decorative fireplace and the convenience of built-in bookshelves. The kitchen offers a lovely eat-in space, perfect for delicious meals. Outside, you'll find a stocked pond, a deck for relaxation, and a shed for extra storage. This gem in Delaware City Schools offers serene living while remaining conveniently close to downtown Delaware.
- Type:
- Single Family
- Sq.Ft.:
- 2,065
- Status:
- NEW LISTING
- Beds:
- 3
- Lot size:
- 0.21 Acres
- Year built:
- 2019
- Baths:
- 3.00
- MLS#:
- 224015799
- Subdivision:
- Heatherton
ADDITIONAL INFORMATION
Here is a meticulously cared for and maintained 3-bedroom, 2.5-bathroom home in the Heatherton sub division. Built in 2019, this home feels brand new, boasting Quartz counter tops, center island kitchen, Shaker White Cabinets and the wonderful breakfast nook just off the kitchen. You'll also appreciate the 9 foot ceilings, 4 foot bump out and the LVP flooring throughout the first floor along with tons of windows that fill the house up with natural light. Upstairs, enjoy the convenience of a second-floor laundry room, a tranquil master suite and two additional bedrooms. The full basement offers endless possibilities with an egress window all waiting for your customization. Situated in a friendly neighborhood, don't miss the opportunity to make this nearly new home your own!
- Type:
- Condo
- Sq.Ft.:
- 1,920
- Status:
- NEW LISTING
- Beds:
- 3
- Lot size:
- 0.66 Acres
- Year built:
- 2020
- Baths:
- 3.00
- MLS#:
- 224015719
- Subdivision:
- Lakes At Cheshire
ADDITIONAL INFORMATION
Luxurious condo in Olentangy Schools. Open floor plan with abundant natural light. 3 spacious bedrooms, first floor Owner's Suite, 2-story great room, gas fireplace, ample storage, private patio, and 2 car garage that is dry-walled and painted. Brushed nickel fixtures plus granite in the kitchen and baths. Enjoy the heated community pool, clubhouse, fitness center, and pond with fountain. Enjoy community amenities like a clubhouse, fitness center, heated pool, and lakes. Conveniently located near Polaris shopping and dining, public golf courses, and parks. Must-see! SEE A2A.
$455,000
229 Jay Court Delaware, OH 43015
- Type:
- Single Family
- Sq.Ft.:
- 1,859
- Status:
- NEW LISTING
- Beds:
- 3
- Lot size:
- 0.18 Acres
- Year built:
- 2020
- Baths:
- 2.00
- MLS#:
- 224015481
- Subdivision:
- Springer Woods
ADDITIONAL INFORMATION
IMMACULATE, will be the 1st word that comes to mind entering 229 Jay Ct. This ranch featuring over 3,000 sq ft of living space is much BETTER than NEW and only 4 yrs old. Entry level features office/den, large great room, stainless kitchen with island & new GRANITE counters. Three bedrooms including spacious primary suite. 1st floor windows accented by NEW Plantation Blinds. Lower level features over 1,000 sq ft of additional living space, perfect for home theatre, home gym, etc. Outback you'll find the poured patio overlooks the recently professionally landscaped backyard which backs to the woods and makes for perfect outdoor entertaining or relaxation. SQUEAKY CLEAN, and move-in ready, this Springer Woods ranch home is a MUST SEE!
- Type:
- Single Family
- Sq.Ft.:
- 1,320
- Status:
- NEW LISTING
- Beds:
- 3
- Lot size:
- 0.12 Acres
- Year built:
- 1901
- Baths:
- 2.00
- MLS#:
- 224015397
- Subdivision:
- Downtown Delaware/Ohio Wesleyan Campus Area
ADDITIONAL INFORMATION
Welcome to 37 S. Washington St.! Located in the much sought after heart of downtown Delaware and Ohio Wesleyan! This recently refreshed home features: A spacious and open kitchen with eat-in area, newer appliances--all included, large family room with hardwood floors, 3 bedrooms on second floor with updated full bath, additional renovated half bath on entry level, basement with washer/dryer hook ups, newer roof, newer furnace, scrn. porch in rear of house leading to fully fenced yard, one car garage, gas heat + central a/c, and in desirable Delaware Schools! Awesome walk-ability score--close to restaurants, campus, and all downtown Delaware has to offer! Tenant occupied-24 hr. minimum to show.
$410,000
711 Canal Street Delaware, OH 43015
- Type:
- Single Family
- Sq.Ft.:
- 1,944
- Status:
- NEW LISTING
- Beds:
- 4
- Lot size:
- 0.24 Acres
- Year built:
- 2004
- Baths:
- 3.00
- MLS#:
- 224015384
- Subdivision:
- Carson Farms
ADDITIONAL INFORMATION
Welcome home to this charming 2-story with an open floor plan and newly finished basement ('23), nestled in the neighborhood of Carson Farms in west Delaware. Loft was converted to 4th bedroom ('24) and other updates include hardwood flooring & ceiling fan in primary suite, Nest thermostat ('24); window treatments ('23); Blink doorbell & kitchen sink ('22); garage door opener, FF LVP flooring, doors & trim, bedroom custom closet ('21); hot water tank & sump pump ('20). Outside enjoy the sizable front porch or relax out back on the deck with retractable awning ('22) overlooking the spacious fenced yard ('19). Minutes from the historical Downtown Delaware and close to grocery, shopping, school, parks, and YMCA Rec Center*
$229,900
25 David Street Delaware, OH 43015
- Type:
- Other
- Sq.Ft.:
- 1,758
- Status:
- NEW LISTING
- Beds:
- 3
- Lot size:
- 0.17 Acres
- Year built:
- 1969
- Baths:
- 2.00
- MLS#:
- 224015250
ADDITIONAL INFORMATION
Welcome to 25 David Street - a charming bi-level home just a 5-minute walk from Ohio Wesleyan University and Blue Limestone Park in Delaware. With a NEW ROOF, three bedrooms, two bathrooms, and practical amenities like a carport and backyard shed, this move-in-ready residence provides both comfort and potential for personalization. Enjoy suburban living with a college-town vibe. Schedule a viewing today and envision the possibilities at 25 David Street. CA2A
- Type:
- Single Family
- Sq.Ft.:
- 1,458
- Status:
- Active
- Beds:
- 3
- Lot size:
- 0.63 Acres
- Year built:
- 1946
- Baths:
- 2.00
- MLS#:
- 224014968
ADDITIONAL INFORMATION
Auction Alert: Enchanting Story and Half HomeDiscover a charming story and a half home hitting the auction block on May 30, 2024, at 6:00 PM. Featuring 3 bedrooms, 2 baths, hardwood floors, and a full basement with an attached garage. The fenced yard spans 2 lots, adjacent to Hidden Valley Golf Course. Don't miss this chance for elegance and convenience. Close to downtown Delaware for shopping and entertainment.
- Type:
- Single Family
- Sq.Ft.:
- 2,194
- Status:
- Active
- Beds:
- 4
- Lot size:
- 0.06 Acres
- Year built:
- 1900
- Baths:
- 3.00
- MLS#:
- 224014929
ADDITIONAL INFORMATION
Beautifully updated, move in ready, 2.5 story GEM. The 2500+ sq ft home features 4 beds and 2.5 baths. The third floor master suite has its own climate control system. The second floor is equipped with an office/den that is surrounded by windows. A stylishly updated kitchen with all new appliances anchors the main floors open flowing design. A private fenced in seating area in the back provides a secluded hideaway. Short walk to all the happenings of downtown Delaware.
- Type:
- Condo
- Sq.Ft.:
- 1,818
- Status:
- Active
- Beds:
- 3
- Year built:
- 2005
- Baths:
- 3.00
- MLS#:
- 224014935
- Subdivision:
- Village At Willowbrook
ADDITIONAL INFORMATION
Beautiful 3 beds/3 full bath condo in Village at Willowbrook. Vaulted ceilings in great room and owner's suite, ceiling fans, 1st floor Florida room, blinds throughout. In-ground community pool, mailboxes, pond and walking trails. Many updates including vinyl plank flooring/trim, fireplace surround, garage flooring, A/C, H/W tank, kitchen appliances, carpeting, toilets, porch light.
- Type:
- Single Family
- Sq.Ft.:
- 2,108
- Status:
- Active
- Beds:
- 3
- Lot size:
- 0.2 Acres
- Year built:
- 2024
- Baths:
- 3.00
- MLS#:
- 224014756
- Subdivision:
- Limestone Ridge
ADDITIONAL INFORMATION
ESTIMATED COMPLETION BY THE END OF SEPTEMBER. This is a great new 3 bed 2.5 bath home in Limestone Ridge. The kitchen has stainless gas appliances, dana greyhound cabinets w/premium hardware, new caledonia granite counters, an island w/seating space & a pantry. The primary suite has a lrg walk-in closet & a prvt bath w/a dbl bowl vanity, blanco maple quartz counter, an enclosed toilet room & a walk-in shower. An add'l 2 beds, a full bath w/dbl bowl sinks, a loft & laundry. An eating space, a great room, flex living space w/doors & a 2 car garage. Full basement w/rough-in plumbing & an egress window. Rail and wrought iron spindles. Brushed Nickel finishes. Interior photos are of a model, not actual property. FOR A LIMITED TIME - Receive up to $5,000 towards financing thru affiliate lender.
$444,900
455 Penwell Drive Delaware, OH 43015
- Type:
- Single Family
- Sq.Ft.:
- 2,108
- Status:
- Active
- Beds:
- 3
- Lot size:
- 0.21 Acres
- Year built:
- 2024
- Baths:
- 3.00
- MLS#:
- 224014754
- Subdivision:
- Limestone Ridge
ADDITIONAL INFORMATION
ESTIMATED COMPLETION BY THE END OF SEPTEMBER. This is a fantastic new 3 bed 2.5 bath home in Limestone Ridge. The kitchen has SS gas appliances, dana greyhound cabinets w/premium hardware, new caledonia granite counters, an island w/seating space & a pantry. The primary suite has a prvt bath w/a walk-in shower, dbl bowl vanity, a blanco maple quartz counter, an enclosed toilet room & a lrg walk-in closet. An add'l 2 beds, a full bath w/dbl bowl sinks, a loft & laundry. An eating space, a great room, flex living space w/doors & a 2 car garage. Full basement w/rough-in plumbing & an egress window. Brushed Nickel finishes. Rail and wrought iron spindles. Interior photos are of a model, not the actual property. FOR A LIMITED TIME - Receive up to $5,000 towards financing thru affiliate lender.
- Type:
- Single Family
- Sq.Ft.:
- 2,265
- Status:
- Active
- Beds:
- 4
- Lot size:
- 0.2 Acres
- Year built:
- 2024
- Baths:
- 3.00
- MLS#:
- 224014750
- Subdivision:
- Limestone Ridge
ADDITIONAL INFORMATION
ESTIMATED COMPLETION BY THE END OF NOVEMBER. This is a great new 4 bed 2.5 bath home in Limestone Ridge.The kitchen has SS gas appliances, white Zeus quartz counters, dana greyhound cabs, ice gloss backsplash, a pantry & an island.The owners suite has a huge walk in closet & a prvt bath with a dbl bowl vanity, blanco maple quartz counter, walk-in tile shower, linen closet & an enclosed toilet area.An add'l 3 beds, full bath with a dbl bowl vanity & quartz counter, a loft & laundry.An eating space, great rm, flex space with doors, powder rm & a 2 car garage. A full basement with rough-in plumbing.Brushed nickel finishes.White rail and wrought iron spindles.Interior photos are of a model, not actual property. FOR A LIMITED TIME - Receive up to $5,000 towards financing thru affiliate lender.
$464,900
62 Poppy Place Delaware, OH 43015
- Type:
- Single Family
- Sq.Ft.:
- 2,265
- Status:
- Active
- Beds:
- 4
- Lot size:
- 0.23 Acres
- Year built:
- 2024
- Baths:
- 3.00
- MLS#:
- 224014745
- Subdivision:
- Limestone Ridge
ADDITIONAL INFORMATION
ESTIMATED COMPLETION BY THE END OF SEPTEMBER.This is an awesome new 4 bed 2.5 bath home in Limestone Ridge.The kitchen has SS gas appliances, dana greyhound cabs, white zeus quartz counters, ice gloss backsplash, a pantry & an island.The owners suite has a lrg walk in closet & a prvt bath with a dbl bowl vanity, blanco maple quartz counter, a walk in tile shower & an enclosed toilet area.An add'l 3 beds, a full bath with a dbl bowl vanity & quartz counter, a loft & laundry.An eating space, great rm, flex space with doors for privacy, powder rm & a 2 car garage.A full bsmt with rough-in plumbing.Brushed nickel finishes.White rail & wrought iron spindles.Interior photos are of a model, not the actual property.FOR A LIMITED TIME - Receive up to $5,000 towards financing thru affiliate lender.
$849,999
5614 Chapman Road Delaware, OH 43015
- Type:
- Single Family
- Sq.Ft.:
- 3,228
- Status:
- Active
- Beds:
- 3
- Lot size:
- 3.15 Acres
- Year built:
- 1842
- Baths:
- 3.00
- MLS#:
- 224014780
ADDITIONAL INFORMATION
Discover tranquility along the Olentangy River on this sprawling property spanning over 3 acres, complete with the historic remnants of Hinkle Mill. The home was built in 1842 and has been beautifully brought up to date while still maintaining its original character. A cozy yet spacious owner's suite awaits, featuring river-facing windows, a relaxing sitting area, and ample storage. Entertain effortlessly with a generous kitchen flowing into the family room, complemented by formal living and dining areas. Outside, unwind on the back deck while soaking in the serene river views and observing local wildlife. Embrace a lifestyle of natural beauty, privacy and relaxation in this charming riverside retreat.
- Type:
- Single Family
- Sq.Ft.:
- 2,902
- Status:
- Active
- Beds:
- 4
- Lot size:
- 0.29 Acres
- Year built:
- 2005
- Baths:
- 5.00
- MLS#:
- 224014762
ADDITIONAL INFORMATION
Welcome to luxury living in the esteemed Olentangy School District! This remarkable 4-bed, 4.5-bath residence invites you into a world of elegance and comfort. Entertain effortlessly in the expansive living spaces, then retreat to the large master suite for relaxation. The finished basement boasts a wet bar and private movie theater complete with projector and surround sound, while outside, the serene backyard oasis awaits. Don't miss the chance to call this stunning property home!
- Type:
- Single Family
- Sq.Ft.:
- 4,042
- Status:
- Active
- Beds:
- 4
- Lot size:
- 0.52 Acres
- Year built:
- 2023
- Baths:
- 4.00
- MLS#:
- 224014626
- Subdivision:
- Berlin Manor
ADDITIONAL INFORMATION
Prepare to be enthralled by this former model home in prestigious Berlin Manor. From the curved ceiling in the grand entry to the wood-ceilinged dining room and two-story stone fireplace in the great room, every detail exudes sophistication. Gleaming hardwood floors lead to the well-appointed kitchen and expanded morning room. A lower level rec room and private study offer versatility. The primary suite boasts a tray ceiling, stunning en suite, and dual walk-in closets. Outside, a patio overlooks the spacious backyard for outdoor enjoyment. This is luxury living at its finest.
Open House:
Saturday, 5/25 12:00-2:00PM
- Type:
- Condo
- Sq.Ft.:
- 1,474
- Status:
- Active
- Beds:
- 2
- Year built:
- 1999
- Baths:
- 3.00
- MLS#:
- 224014471
- Subdivision:
- Timmons Woods
ADDITIONAL INFORMATION
Open House, 5/25/24 12 to 2 pm. Welcome to your dream condo! This stunning two-bedroom, 2 1/2-bath unit features a finished lower level with a built-in Murphy bed, windows for natural lighting and a separate craft room - perfect for guests or a home office. Open great room with gas fireplace, hardwood floors, vaulted ceilings, walk-in closets, extra deep oversized 2 car garage! NEW ROOF 2021! This condo boasts a spacious kitchen with a butler pantry/laundry room for your convenience. Don't miss out on this unique and luxurious property in a quiet neighborhood with a nice view from the sunroom. Call to schedule your showing today.
$1,197,000
1164 Dale Ford Road Delaware, OH 43015
- Type:
- Single Family
- Sq.Ft.:
- 3,268
- Status:
- Active
- Beds:
- 4
- Lot size:
- 7.5 Acres
- Year built:
- 2004
- Baths:
- 5.00
- MLS#:
- 224014430
ADDITIONAL INFORMATION
Welcome to paradise on 7.5 serene acres! The search for your dream estate in Olentangy Schools is over! The acreage is incredibly unique with 4 board fencing throughout, there is a 125' x 65' All Weather Indoor Riding Arena equipped with a shed row for RV, Boat, & Trailer storage. The carriage garage and barn has 3 horse stalls with add'l capacity and unfinished space upstairs. The home itself has an open floor plan that is perfect for entertaining with over 4,500 sqft. Off the kitchen leads to the extensive outdoor living space including a multi-level Deck, inground pool/hot tub, and a beautiful view to one of the two pastures. 5 bedrooms with 1 bedroom in the full finished LL with a full bath. Upstairs, the owner's suite has his/hers closets and dual vanities. See A2A and Docs.
$419,900
767 Odevene Way Delaware, OH 43015
- Type:
- Single Family
- Sq.Ft.:
- 1,922
- Status:
- Active
- Beds:
- 4
- Lot size:
- 0.2 Acres
- Year built:
- 2002
- Baths:
- 3.00
- MLS#:
- 224014405
- Subdivision:
- Dornoch Estates
ADDITIONAL INFORMATION
Highly sought after ''golf course home'' in Dornoch Estates/Olentangy School District. Featuring 4 BR's/2.5 BA's, 1900+ sq. ft., 2-story great room with fireplace, formal dining room, 1st floor laundry, and an equipped kitchen w/SS appliances, quartz counters, center island, pantry, and dinette area with bay window! This special home also offers new carpet and LVT flooring, fresh paint, new water heater, radon mitigation system, newer furnace (2020) and updated full baths with granite vanities! The primary bedroom is highlighted with vaulted ceilings, double vanities, jetted soaking tub and spacious W/I closet! The large rear deck is perfect for entertaining with gorgeous views of the golf course. LIFE THAT FITS YOU TO A TEE!
$749,900
5451 Bluffton Way Delaware, OH 43015
- Type:
- Condo
- Sq.Ft.:
- 2,731
- Status:
- Active
- Beds:
- 3
- Year built:
- 2021
- Baths:
- 3.00
- MLS#:
- 224014383
- Subdivision:
- Courtyards At River Bluff
ADDITIONAL INFORMATION
BETTER THAN NEW BUILD!!! Your new home at Courtyards at River Bluff is the best of the best. Practically never lived in and in like-new condition on one of the best lots in the community. You will get a large, private courtyard backing to trees and green space. Almost 3000 sqft of living space with everything you need on the entry level. Check out the gourmet kitchen with walk-in pantry, granite, stainless, farmhouse sink... Large primary suite with tray ceiling and private bath and barrier-free shower. Second full bath on the entry level also has barrier-free shower. Great in-law suite upstairs with bedroom, bath, living space and plenty of storage. 2.5 car garage for vehicles and anything else you might have. Covered patio area, front porch, fenced yard...Need I say...Don't miss out!
$399,900
464 Rochdale Run Delaware, OH 43015
- Type:
- Single Family
- Sq.Ft.:
- 1,704
- Status:
- Active
- Beds:
- 3
- Lot size:
- 0.23 Acres
- Year built:
- 2024
- Baths:
- 2.00
- MLS#:
- 224014102
- Subdivision:
- Ravines Of The Olentangy
ADDITIONAL INFORMATION
New Construction in the beautiful Ravines of the Olentangy community. This beautiful free standing ranch style home with no shared walls (built by Maronda homes - Sanibel model) has all the right upgrades and is move-in ready. Its charming rear patio offers the perfect mix of community and privacy with so much green space. Featuring luxury vinyl plank flooring, tasteful kitchen upgrades including granite countertops, a big granite island, tile backsplash & top of the line all new stainless-steel appliances (includes refrigerator with waterline/icemaker, washer dryer). All 3 bedrooms along with a total of 2 full bathrooms are on the first floor along with the Primary bedroom Suite. Attached two-car garage with opener with a keypad. A full list of upgrades is available too
$449,900
405 Rochdale Run Delaware, OH 43015
- Type:
- Single Family
- Sq.Ft.:
- 2,117
- Status:
- Active
- Beds:
- 4
- Lot size:
- 0.26 Acres
- Year built:
- 2024
- Baths:
- 3.00
- MLS#:
- 224014101
- Subdivision:
- Ravines Of The Olentangy
ADDITIONAL INFORMATION
A beautiful 2 story free standing new home with no shared walls (built by Maronda homes - Rockford model) in the Ravines of the Olentangy is move-in ready. Its charming backyard offers a perfect mix of community and privacy with green space and matured trees.LVP flooring, granite countertops, a big granite island, tile backsplash & all new stainless-steel appliances (refrigerator with waterline/icemaker, washer dryer) A private study with double doors on the entry level can be converted into a fifth bedroom. Primary Suite on the 2nd floor along with three additional secondary bedrooms with two full bathrooms and a 2nd floor laundry. Attached two car garage with opener with a keypad.There is a full basement that can be easily finished or used for ample storage and recreation.
Andrea D. Conner, License BRKP.2017002935, Xome Inc., License REC.2015001703, AndreaD.Conner@xome.com, 844-400-XOME (9663), 2939 Vernon Place, Suite 300, Cincinnati, OH 45219
Information is provided exclusively for consumers' personal, non-commercial use and may not be used for any purpose other than to identify prospective properties consumers may be interested in purchasing. Copyright © 2024 Columbus and Central Ohio Multiple Listing Service, Inc. All rights reserved.
Delaware Real Estate
The median home value in Delaware, OH is $400,000. This is higher than the county median home value of $281,300. The national median home value is $219,700. The average price of homes sold in Delaware, OH is $400,000. Approximately 59.16% of Delaware homes are owned, compared to 34.68% rented, while 6.16% are vacant. Delaware real estate listings include condos, townhomes, and single family homes for sale. Commercial properties are also available. If you see a property you’re interested in, contact a Delaware real estate agent to arrange a tour today!
Delaware, Ohio has a population of 38,193. Delaware is less family-centric than the surrounding county with 40.4% of the households containing married families with children. The county average for households married with children is 44.19%.
The median household income in Delaware, Ohio is $62,154. The median household income for the surrounding county is $100,229 compared to the national median of $57,652. The median age of people living in Delaware is 34.5 years.
Delaware Weather
The average high temperature in July is 85 degrees, with an average low temperature in January of 19 degrees. The average rainfall is approximately 39.1 inches per year, with 19.4 inches of snow per year.
