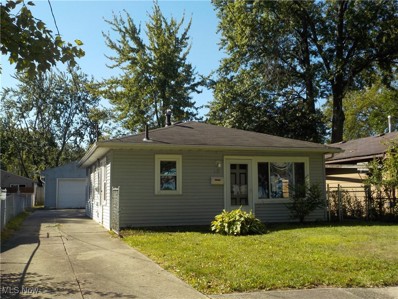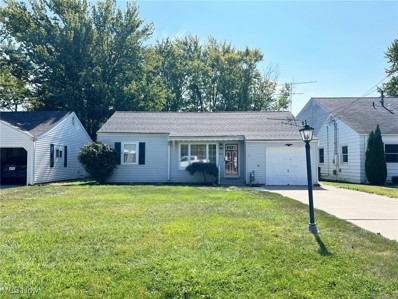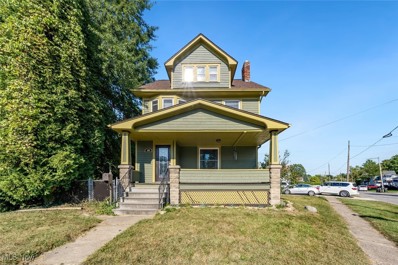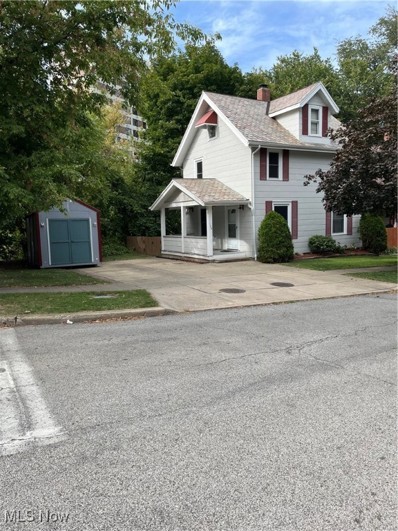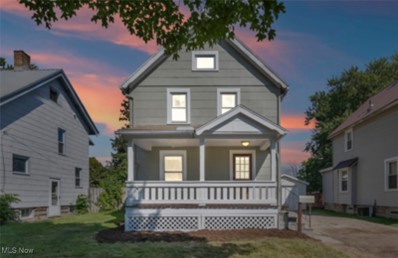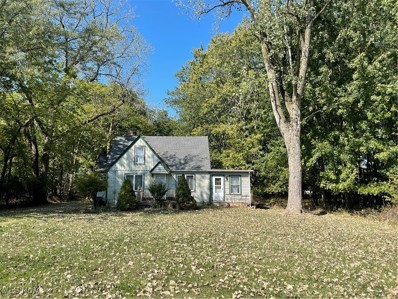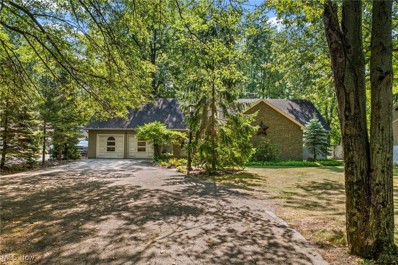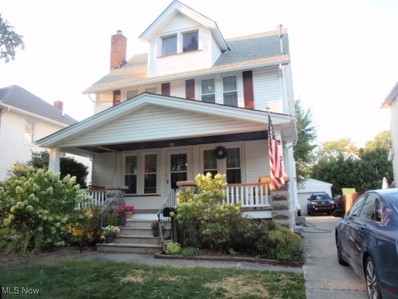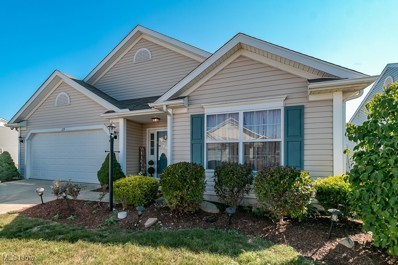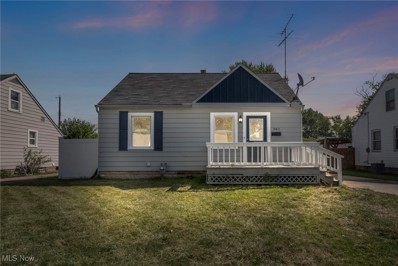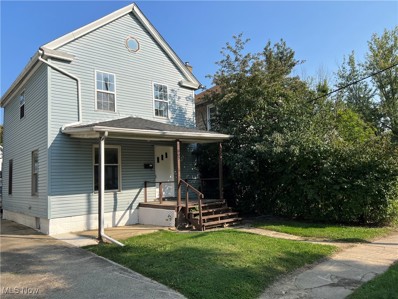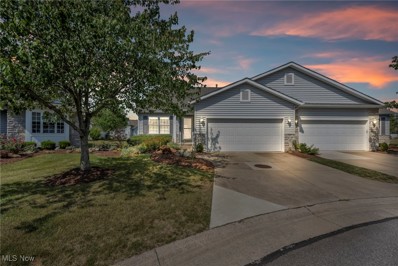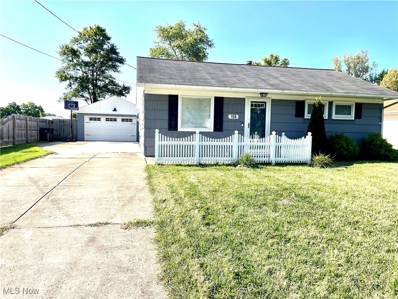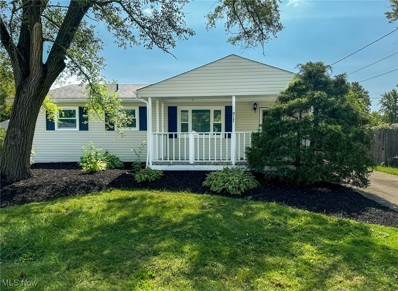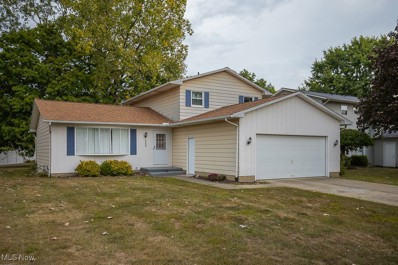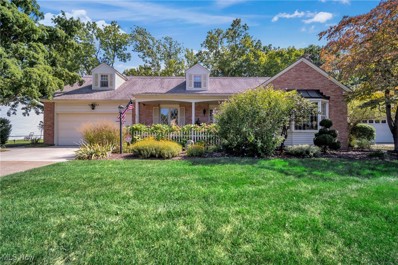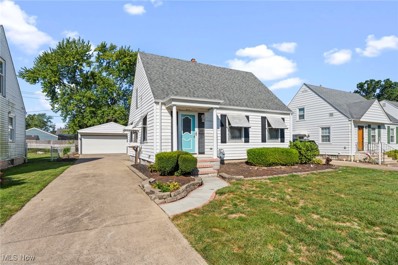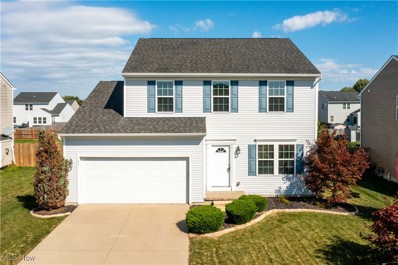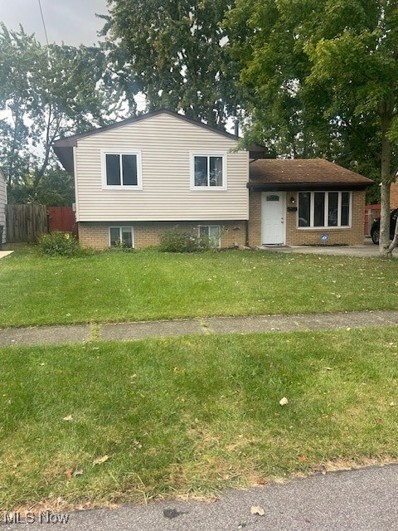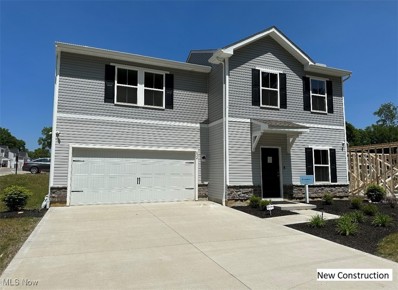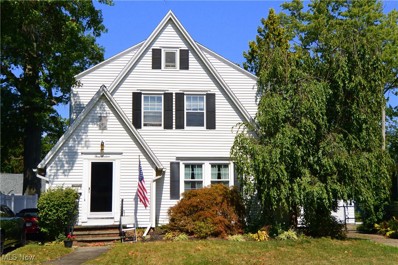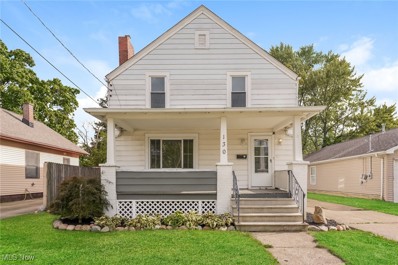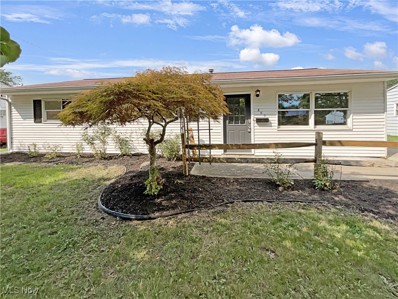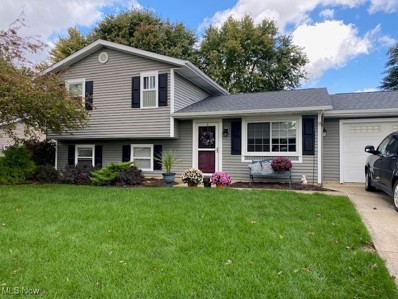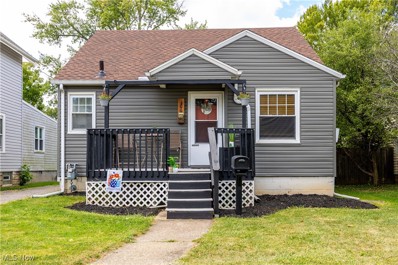Elyria OH Homes for Sale
- Type:
- Single Family
- Sq.Ft.:
- 768
- Status:
- NEW LISTING
- Beds:
- 3
- Lot size:
- 0.11 Acres
- Year built:
- 1959
- Baths:
- 1.00
- MLS#:
- 5071281
- Subdivision:
- Elmwood
ADDITIONAL INFORMATION
3 Bedroom 1 Bath Ranch * Easy 1 Floor Living * Vinyl Windows * Fenced Yard * 2.5 Car Garage with its own Circut Breaker Box
$134,900
439 Berkshire Road Elyria, OH 44035
- Type:
- Single Family
- Sq.Ft.:
- n/a
- Status:
- NEW LISTING
- Beds:
- 2
- Lot size:
- 0.17 Acres
- Year built:
- 1950
- Baths:
- 1.00
- MLS#:
- 5071345
- Subdivision:
- Spring Vly 04
ADDITIONAL INFORMATION
439 Berkshire Rd, Elyria, OH! This super charming, well-kept 2-bedroom Ranch is a must-see. Featuring beautifully refinished hardwood flooring throughout the main parts of the home, original real wood kitchen cabinetry, and kitchen appliances, plus a washer and dryer included, & fresh paint throughout the entire interior of the home! With an attached garage and a huge shed with electric, this home has it all. You'll also love the spacious fenced-in backyard—perfect for relaxation or entertaining. This lovely home is located in a neighborhood you're going to adore! Don't miss out on this gem—schedule your showing today!
$185,000
1201 Lake Avenue Elyria, OH 44035
- Type:
- Single Family
- Sq.Ft.:
- 2,741
- Status:
- NEW LISTING
- Beds:
- 6
- Lot size:
- 0.29 Acres
- Year built:
- 1900
- Baths:
- 3.00
- MLS#:
- 5070867
ADDITIONAL INFORMATION
Charming 6-Bedroom Farmhouse in Elyria*Welcome to your dream home! This warm and inviting 6-bedroom farmhouse is packed with character and modern amenities. Nestled on double parcels, the property boasts a spacious fenced yard, perfect for gardening, along with a tranquil pond view from your private deck. Upon entering, you'll find cozy nooks throughout, including a delightful side porch right off the bedroom. The updated kitchen features stylish espresso cabinets, sleek countertops, and a beautiful backsplash—ideal for the coffee lover! The living room showcases gorgeous pocket doors, adding elegance and charm to the space. The upper attic holds incredible potential, currently featuring two additional bedrooms and a half bath with a wet sink, ready to be transformed into an in-law suite or a teen retreat. With the plumbing in place, adding a shower could easily elevate this space. Recent updates include a brand-new AC unit (2022), water tank (2024), and a complete roof tear-off (November 2023). The exterior has been freshly painted (2024), ensuring great curb appeal. The 2-car garage and electric shed provide ample storage, while workbenches in the shed cater to DIY enthusiasts. Enjoy the expansive backyard, complete with a swing set (optional), and an electric insert in the living room with wiring for a ceiling fan. Don’t miss out on this unique opportunity to own a versatile and inviting home!
$125,000
104 Blaine Street Elyria, OH 44035
- Type:
- Single Family
- Sq.Ft.:
- n/a
- Status:
- NEW LISTING
- Beds:
- 2
- Lot size:
- 0.06 Acres
- Year built:
- 1898
- Baths:
- 1.00
- MLS#:
- 5071183
- Subdivision:
- John C Crisp Trustees
ADDITIONAL INFORMATION
Strong, solid home! This year, there has been new blown in insulation and a new gas furnace with coil so central air can be installed! Several other updates that were completed within the last 5 years including windows, hot water tank, gutters and electrical plus plumbing! This home is ready to move in or to find that perfect tenant! Schedule your tour today to see what this home will fit your needs!
$160,000
329 High Street Elyria, OH 44035
- Type:
- Single Family
- Sq.Ft.:
- 1,251
- Status:
- NEW LISTING
- Beds:
- 3
- Lot size:
- 0.15 Acres
- Year built:
- 1930
- Baths:
- 1.00
- MLS#:
- 5070866
- Subdivision:
- Beck
ADDITIONAL INFORMATION
Check out this beautifully renovated 3 bedroom 1 bathroom Elyria colonial. Step onto the inviting front porch and imagine yourself sipping your morning coffee or relaxing after a long day. This updated home features a kitchen with new cabinets, countertops, and flooring. Enjoy an open living room/dining room combo perfect for entertaining guests and hosting holidays. Stay cool during the hot summer months with a brand new central air system. (2024) This home also has plumbing in the basement for a second bathroom and a larger attic space you could convert into more living space. The entire home has fresh paint and flooring throughout with nothing left for you to do except move in!
$180,000
1902 Ford Road Elyria, OH 44035
- Type:
- Single Family
- Sq.Ft.:
- 1,584
- Status:
- NEW LISTING
- Beds:
- 4
- Lot size:
- 1 Acres
- Year built:
- 1950
- Baths:
- 3.00
- MLS#:
- 5070711
- Subdivision:
- Brace Tr
ADDITIONAL INFORMATION
**Elyria House for Sale. A Rare Opportunity!** Seize the chance to own a unique property on Ford Rd with no immediate neighbors. This listing includes two combined parcels totaling one acre of land. The adjacent land to the north and northwest is owned by Lorain County Metro Parks (High Meadow Black River Reservation), while the area to the South is designated as wetlands, per the seller. This home has been owned by the same family for nearly 40 years and is now ready for a renovation to restore its former charm. Please excuse the contents on display as preparations are underway for an estate sale. Upon entering, you'll find a spacious living room that leads to a sun porch, perfect for conversion into an office. The living room opens into a large kitchen featuring cooking, dining and laundry areas for your convenience. Down the hall, you'll discover the dining room with a unique pass-through from the kitchen, as well as a full bath and a first-floor bedroom. The upper level offers three bedrooms and 1.5 baths, with attic access from the hall bathroom. The home also features ample closets and built-in shelves for convenient storage. An older shed will remain with the property, though there is currently no garage. The lot is nearly 600 feet deep, offering privacy, wildlife, including deer and wild turkeys along with a plethora of trees. The true value of this property lies in the land, which could also present a fantastic opportunity for building a new home. The property is being sold AS-IS, with no repairs to be made by the seller.
$410,000
38945 E River Road Elyria, OH 44035
- Type:
- Single Family
- Sq.Ft.:
- 3,574
- Status:
- NEW LISTING
- Beds:
- 4
- Lot size:
- 1.56 Acres
- Year built:
- 1974
- Baths:
- 4.00
- MLS#:
- 5070671
- Subdivision:
- Carlisle Sec 06
ADDITIONAL INFORMATION
Now available is this amazing home with over 3,500 sq ft on approx. 1.5 acres of land backing up to Black River! So many unique features to this one-of-a-kind property. This home sits far back off E. River for extreme privacy. Boasting 4 bathrooms, 3 fireplaces and 2 huge, covered decks plus a private courtyard at the front entrance. Spacious first floor master bedroom with direct access to enclosed deck, fireplace, 2 walk-in closets and private full bath with double sinks and jetted tub. The front room off spacious foyer can be family room or ideal home office. The second floor has 3 very large bedrooms plus walk-in closets, and a full bath with double sinks. Plus, the spacious loft can be sitting area or office area. The kitchen boasts ample Corian counters and cabinet space along with a huge walk-in pantry and breathtaking views of the back decks and yard that back up to Black River. First floor laundry room with half bath just off the kitchen. The home also boasts a very unique family room area with enclosed deck attached, plus 2 story fireplace and view of second floor loft. The back yard features a very deep lot with direct access to Black River, a large storage barn and smaller shed. Fast access to shopping and highways. Call today for private tour.
$183,900
230 Stanford Avenue Elyria, OH 44035
- Type:
- Single Family
- Sq.Ft.:
- 1,272
- Status:
- NEW LISTING
- Beds:
- 3
- Lot size:
- 0.11 Acres
- Year built:
- 1920
- Baths:
- 2.00
- MLS#:
- 5070652
- Subdivision:
- Eastern Heights
ADDITIONAL INFORMATION
Classic Colonial on tree lined street in the Eastern Heights Subdivision. Inviting front entrance with large, covered porch across the front of the home. Beautiful natural woodwork throughout. New carpeting in the living room, dining room, stairs and hallway. Living room features a woodburning stove and open staircase along with ceiling fan and light. The formal dining room has a ceiling fan and sliding patio door to rear deck. Country sized kitchen has an additional dining area plus tons of cupboard and counterspace and pantry. There is a range top and wall oven, microwave and refrigerator included with purchase. The basement has one finished office and then there is a half bath (sink, toilet and shower). All three bedrooms have hardwood floors and ceiling fans. The access to the walk- up attic is through bedroom 3 and offers lots of storage. Large linen/storage closet in 2nd floor hallway. Bathroom has ceramic tile floor, storage closet, pedestal sink and shower over tub. Concrete driveway and 2 car detached garage. Washer, dryer and freezer in basement will remain with purchase. Nicely landscaped in front and back of home. Walking distance to elementary/junior and highschool, hospital and East Rec Park and Pool.
$254,900
129 Westminster Way Elyria, OH 44035
- Type:
- Single Family
- Sq.Ft.:
- 1,498
- Status:
- NEW LISTING
- Beds:
- 3
- Lot size:
- 0.08 Acres
- Year built:
- 2015
- Baths:
- 2.00
- MLS#:
- 5069556
- Subdivision:
- Fieldstone Lakes Sub #2
ADDITIONAL INFORMATION
Experience easy, one-floor living with a beautiful water view in this inviting home within the Midview LSD. This freestanding cluster home offers three comfortable bedrooms and two full baths, all on the main floor. You’ll love the open, eat-in kitchen that flows into the dining and living area, perfect for gathering with friends and family. Step outside to enjoy peaceful moments by the pond, whether it’s with your morning coffee or as you unwind in the evening. The master suite has a walk-in closet, en-suite bath, and shares that lovely water view. With low monthly maintenance fees covering lawn care, landscaping, and snow removal, you can truly enjoy a stress-free lifestyle. Plus, Fieldstone Lakes is just minutes from shopping, healthcare, highways, and golf. Schedule a visit today—you won’t want to miss this one!
- Type:
- Single Family
- Sq.Ft.:
- 1,577
- Status:
- NEW LISTING
- Beds:
- 3
- Lot size:
- 0.12 Acres
- Year built:
- 1942
- Baths:
- 1.00
- MLS#:
- 5070199
- Subdivision:
- Elyria Homes Bldg Cos Cle
ADDITIONAL INFORMATION
Discover this stunning three-bedroom home tucked away on a serene side street. The property boasts a renovated eat-in kitchen bathed in natural light, showcasing the updates beautifully. The first-floor bathroom is modernized with sleek renovations, providing a clean and elegant look. Bright and inviting, the living room features new flooring. On the main floor, you'll find two spacious bedrooms with fresh carpeting. The second floor is adaptable, with room for a third bedroom, a home office, or a play area. The basement holds potential for additional living space, enhancing the comfort of this delightful home. A private, fully fenced backyard is perfect for entertaining or unwinding on the covered sun porch. Additionally, the property includes a two-car detached garage and ample driveway parking. Book your private showing today!
$139,900
807 Woodland Avenue Elyria, OH 44035
- Type:
- Single Family
- Sq.Ft.:
- 1,040
- Status:
- NEW LISTING
- Beds:
- 3
- Lot size:
- 0.06 Acres
- Year built:
- 1900
- Baths:
- 1.00
- MLS#:
- 5069989
- Subdivision:
- Bramans Add
ADDITIONAL INFORMATION
Charming 3-Bedroom Colonial with Modern Updates Step into this beautifully updated 3-bedroom, 1-bathroom Colonial home that perfectly blends classic charm with modern convenience. The newly remodeled kitchen boasts pristine white cabinets, sleek countertops, and ample space for meal preparation. Throughout the home, new vinyl plank flooring enhances the contemporary feel while offering durability and ease of maintenance. The remodeled bathroom adds a fresh, modern touch, featuring updated fixtures and finishes. Downstairs, a full unfinished basement provides ample storage space and potential for future expansion. Outside, you'll find a detached one-car garage, offering secure parking and additional storage. This home is move-in ready and waiting for you to make it your own!
$234,900
113 Saint Andrews Elyria, OH 44035
- Type:
- Single Family
- Sq.Ft.:
- 1,920
- Status:
- NEW LISTING
- Beds:
- 3
- Lot size:
- 0.05 Acres
- Year built:
- 2003
- Baths:
- 3.00
- MLS#:
- 5070049
- Subdivision:
- Stonehedge Condo
ADDITIONAL INFORMATION
Elegant yet exciting, this "Stonehedge" spacious cluster-style Cape Cod offers 1st-floor living with a master bedroom, bath, laundry, and a sunroom, making it an ideal home for convenience & comfort. Located in a desirable, low-maintenance neighborhood on a quiet cul-de-sac lot, this home includes a gourmet kitchen, soaring ceilings, & a warming fireplace. A rare find, it also features a full basement and a 2nd-floor loft/bedroom with an additional full bath. Immediate occupancy available, home provides 2 to 3 bedrooms, including a 1st-floor den (which could serve as a 3rd bedroom) with custom built-ins. Upgraded eat-in kitchen boasts cherry-style cabinets, some with glass fronts, appliances, offering ample cabinet & counter space—a dream for any cook. Dramatic yet comfortable great room, highlighted by a cozy fireplace, offers direct access to the den. Owner's suite is sure to delight, featuring a large closet and an upgraded bath with a custom walk-in bathtub. 2nd-floor loft features an upgraded spindled lookdown, adding a touch of elegance to this larger floor plan. The premium all-season sunroom is perfect for year-round enjoyment, and the quiet lot makes it a peaceful retreat. With its rare combination of a basement and sunroom, this home is easy to show and is ready for its next owner. Call today for a private tour...
$239,900
158 Larkmont Drive Elyria, OH 44035
- Type:
- Single Family
- Sq.Ft.:
- n/a
- Status:
- NEW LISTING
- Beds:
- 3
- Lot size:
- 0.32 Acres
- Year built:
- 1956
- Baths:
- 1.00
- MLS#:
- 5069804
- Subdivision:
- Spring Vly Sub #8
ADDITIONAL INFORMATION
- **Bedrooms:** 3 - **Bathrooms:** 1 - **Style:** Ranch - **Location:** Situated on a quiet dead-end street in a cul-de-sac, providing privacy while still being close to shopping, dining, and major highways, including the Turnpike and Route 2. - **Features:** - **Interior Updates:** The home features an open floor plan with a large addition, complete with a cozy gas fireplace. The kitchen has been updated with newer appliances and sleek granite countertops throughout. - **Windows:** Double-pane Anderson windows throughout the home ensure energy efficiency and comfort. - **Mechanical & Structural Updates:** A 4-year-old hot water tank and roof provide reliability and peace of mind. - **Outdoor Space:** A fully fenced backyard, combining vinyl and wood fencing, offers privacy and ample space for outdoor activities. - **Garage:** Includes a detached 2-car garage for convenient parking and storage. This ranch home is move-in ready with modern updates, energy-efficient features, and a peaceful yet accessible location.
- Type:
- Single Family
- Sq.Ft.:
- n/a
- Status:
- NEW LISTING
- Beds:
- 3
- Lot size:
- 0.21 Acres
- Year built:
- 1970
- Baths:
- 1.00
- MLS#:
- 5069474
- Subdivision:
- Falcon Homes Estates
ADDITIONAL INFORMATION
This home has been completely redone from top to bottom! Brand new top of the line Lennox Efficiency HVAC system. New garage roof. New kitchen and bathroom. New flooring, fixtures and paint throughout. Updated electrical and plumbing. New windows. New appliances. As if new wasn't enough, this home is on quiet cul-de-sac in a great neighborhood!
- Type:
- Single Family
- Sq.Ft.:
- 1,936
- Status:
- Active
- Beds:
- 4
- Lot size:
- 0.2 Acres
- Year built:
- 1975
- Baths:
- 2.00
- MLS#:
- 5069741
- Subdivision:
- Greenway Park
ADDITIONAL INFORMATION
222 Huntington Circle in Elyria is a four-bedroom, two-full-bath home currently available for sale. Recent updates within the past five years include a new roof, carpeting in the living room and upstairs, two sump pumps, exterior painting, updated interior and exterior lighting, LVP flooring in the foyer, and a comprehensive pressure wash and professional cleaning of the entire home. Over the past 6 to 15 years, the property has seen replacements of the windows, air conditioning unit, furnace, and 50 gallon hot water tank, as well as the addition of a covered patio. The three upstairs bedrooms share a Jack-and-Jill bathroom featuring a double vanity and a tiled shower. One main level bedroom is adjacent to a full bathroom equipped with a walk-in shower. The kitchen, which includes all appliances, boasts oak cabinets, a tiled backsplash, linoleum flooring, laminate countertops, a peninsula, and a pantry cabinet. This well-maintained home is ready for you to make it your own.
$440,000
136 Hillcrest Lane Elyria, OH 44035
- Type:
- Single Family
- Sq.Ft.:
- 3,802
- Status:
- Active
- Beds:
- 4
- Lot size:
- 0.23 Acres
- Year built:
- 1968
- Baths:
- 3.00
- MLS#:
- 5065574
- Subdivision:
- Hillcrest 01
ADDITIONAL INFORMATION
Welcome Home to the beautifully updated home.
- Type:
- Single Family
- Sq.Ft.:
- 1,091
- Status:
- Active
- Beds:
- 3
- Lot size:
- 0.13 Acres
- Year built:
- 1942
- Baths:
- 2.00
- MLS#:
- 5069397
- Subdivision:
- Cleveland Street Allotment
ADDITIONAL INFORMATION
Improved with age...A Traditional Favorite! Proven design of the three bedroom Bungalow never goes out of style. Offering welcoming front porch, eat-in-kitchen with appliances, inviting living room, two first floor bedrooms, second floor bedroom and/or office with built-ins, cedar closet, ceiling fans, hardwood flooring throughout, full finished basement great area to entertain or just relax, full lower level bathroom, craft room, effiecient laundry area, two car detached garage, manicured lawn, great curb appeal, perfectly situated among fine homes offering easy access to highways, schools, churches, restaurants, shopping and much more. Capture a classic today!
$349,900
160 Fairfield Drive Elyria, OH 44035
- Type:
- Single Family
- Sq.Ft.:
- 1,952
- Status:
- Active
- Beds:
- 3
- Lot size:
- 0.23 Acres
- Year built:
- 2011
- Baths:
- 3.00
- MLS#:
- 5068503
- Subdivision:
- Fairfield Estates Sub
ADDITIONAL INFORMATION
Beautiful 2011 built colonial with many updates and a popular floorplan nestled in the Fairfield Estates community! Step into a foyer entry with a flex space that could be a den, dining room, living room etc. 9 ft ceilings compliment the main level. Great room has a wood accent wall and is electric outlet ready for your wall mounted TV. Nicely configured eat in kitchen with white cabinets, tile backsplash, spacious corner pantry and stainless steel appliances that remain (microwave replaced 2021). Upstairs you'll find a handy loft space that could make for a great office or additional second floor living area. Two nice sized bedrooms. Spacious owner's suite with walk in closet and a private full bathroom! Second floor carpeting including the stairs replaced in 2021*. Wait, there's much more! The backyard is privacy fenced with an extra large stamped concrete patio, electrical service in place for a hot tub, storage shed & landscaping! Finish things off with a beautifully finished basement with newer LVP wood look flooring, wet bar with granite tops! Unfinished area great for storage. H20 tank replaced 2023. A great home in a growing location on the western edge of Elyria. Compare before building or buying older!
- Type:
- Single Family
- Sq.Ft.:
- n/a
- Status:
- Active
- Beds:
- 3
- Lot size:
- 0.17 Acres
- Year built:
- 1964
- Baths:
- 2.00
- MLS#:
- 5069255
- Subdivision:
- Falcon Homes
ADDITIONAL INFORMATION
Spilt level situated on a larger private fenced lot features, large concreted drive in the front and rear of home and a larger 2 car garage.
$279,990
149 Harvest Way Elyria, OH 44035
- Type:
- Single Family
- Sq.Ft.:
- 1,440
- Status:
- Active
- Beds:
- 3
- Lot size:
- 0.18 Acres
- Year built:
- 2024
- Baths:
- 3.00
- MLS#:
- 5068813
- Subdivision:
- Harvest Meadows
ADDITIONAL INFORMATION
Welcome home to Harvest Meadows in Elyria! This Bluebell is under construction now with an estimated completion date of November 2024. The exterior is elevation BCA which has carriage-style garage doors, decorative peaks, and vertical front accent siding. This home offers 3 beds, 2.5 baths, and an open floor plan. Kitchen comes with stainless-steel appliances, stunning granite countertops, beautiful white 36” cabinetry with brushed nickel hardware, and pantry. This home offers our Elements designer curated look and has vinyl flooring in bathrooms, and common areas. The owner’s suite has a large walk-in closet and a private spa bath with a walk-in shower. Enjoy the convenience of a second-floor laundry room! The home comes with lots of natural light as well as recessed lighting throughout. Harvest Meadows offers affordable new construction single-family homes near Midview schools, with easy access to Lorian, Avon and Route 20, which on the eastern side continues to Route 10/I-480. You don’t need to look any further for your dream home! Warranty included. We offer financing and special incentives. Call today before this beautiful home is sold!
$169,000
316 Stanford Avenue Elyria, OH 44035
- Type:
- Single Family
- Sq.Ft.:
- 1,655
- Status:
- Active
- Beds:
- 3
- Lot size:
- 0.12 Acres
- Year built:
- 1927
- Baths:
- 2.00
- MLS#:
- 5068964
- Subdivision:
- Eastern Heights
ADDITIONAL INFORMATION
This one is just loaded with charm! Very nice 3 bedroom 1.5 bath home located in a much desired area of Eastern Heights. This home features a spacious living room w/beamed ceiling, built-in bookcase and a beautiful fireplace. Off of the living room is a enclosed side porch/3 season room that is perfect for quiet relaxation. Eat-in kitchen has quaint dining nook and all appliances will stay. Formal dining room with crown molding. Roomy master bedroom has walk-in closet. Bedroom 2 is good sized as well and has a small porch off of it. There is a finished attic that has a room that has been used as a 4th bedroom in the past, as well as extra storage space. Full basement with washer and dryer that will stay. A 2 car garage and partially fenced back yard round out this beautiful home. Located just minutes from hospital, schools, parks and shopping. Easy access to highways!
$156,000
130 Taft Avenue Elyria, OH 44035
- Type:
- Single Family
- Sq.Ft.:
- 1,632
- Status:
- Active
- Beds:
- 4
- Lot size:
- 0.1 Acres
- Year built:
- 1900
- Baths:
- 2.00
- MLS#:
- 5068083
- Subdivision:
- Mendelson
ADDITIONAL INFORMATION
Welcome to this charming colonial home that blends classic elegance with modern comforts. This delightful property features 4 spacious bedrooms and 2 full baths, including a convenient first-floor bedroom and bath, ideal for guests or easy accessibility. Step inside to discover an updated kitchen, boasting stainless steel appliances and contemporary finishes. The home has been thoughtfully updated with newer laminate flooring, fresh carpet, and fresh paint throughout, offering a move-in-ready experience. Outside, you'll find a well-maintained 2-car garage, providing ample storage and parking space. The inviting front porch is perfect for relaxing and enjoying the neighborhood. Don’t miss the opportunity to make this beautifully updated Colonial your new home!
$170,000
850 Case Avenue Elyria, OH 44035
Open House:
Friday, 9/20 8:00-7:00PM
- Type:
- Single Family
- Sq.Ft.:
- n/a
- Status:
- Active
- Beds:
- 2
- Lot size:
- 0.16 Acres
- Year built:
- 1970
- Baths:
- 2.00
- MLS#:
- 5068257
- Subdivision:
- Parkwood Estates 02
ADDITIONAL INFORMATION
Welcome to your dream home, The kitchen shines with an accent backsplash and stainless steel appliances. Fresh interior paint enhances the home’s overall look. Step outside to a well-maintained patio The property also includes a storage shed for your belongings. This home perfectly blends style and functionality, ready for your personal touch.
$245,700
460 Xavier Street Elyria, OH 44035
- Type:
- Single Family
- Sq.Ft.:
- 1,628
- Status:
- Active
- Beds:
- 4
- Lot size:
- 0.24 Acres
- Year built:
- 1982
- Baths:
- 2.00
- MLS#:
- 5067324
- Subdivision:
- Chestnut Rdg Heights 05
ADDITIONAL INFORMATION
Meticulously cared for split-level home in a friendly neighborhood. The upper-level features 3 bedrooms & a full bath featuring ceramic tile flooring, white tilework, & rainfall shower combo. The bath also includes a double-sink vanity with drawers & large decorator mirror with complimentary lightening that completes the quality, custom bathroom. The main floor includes a kitchen & dining room, with a semi-open floor plan for entertainment & large family gatherings. Marbled, quartz countertops with a farmhouse stainless sink (2023) add to the glamor of this custom kitchen. Appliances (2024 & 2020) stay with the home. Abundance of solid oak, dove-tailed cupboards, some with glass fronts & pull-out shelving. A vaulted ceiling in the dining room has a bay window & insulated glass sliding doors with a lovely view to the backyard oasis. The main floor also contains a living room with coat closet, luxury vinyl flooring throughout the main floor (2020). Large picture window (2022) with custom shade. Newer front door (2022) & professionally painted in 2023. The lower level features a family room, remodeled half bath (2022), carpeting (2020), picture window overlooking the back yard, 4th bedroom, & a laundry room with front load washer & dryer (2023) & freshly painted walls & new flooring (2023). The property show-cases a privacy fence in backyard (2022), large brick patio area for extra seating & dining, a gorgeous cedar gazebo (2023) with shades & a professionally landscaped yard. Enjoy outdoor living in beautiful surroundings. This house is a must see. New 50 year warranty roof 2022; New AC 2020; New Leaf Filter & Gutters 2022; Windows replaced 2020-2023; Shaw carpeting in 2 bedrooms (2023); New ceiling fans in bedrooms; Garage fully insulated, dry-walled & AC & heating; Mature treed lot. This house is move in ready & awaits a family that will enjoy its many lovely features. Schedule your showing today, this one will sell fast!
- Type:
- Single Family
- Sq.Ft.:
- 1,110
- Status:
- Active
- Beds:
- 3
- Lot size:
- 0.11 Acres
- Year built:
- 1947
- Baths:
- 1.00
- MLS#:
- 5063228
- Subdivision:
- Pasadena Park
ADDITIONAL INFORMATION
Charming bungalow with a recently (2023) replaced roof and attractive vinyl siding! Neutral decor throughout. Well appointed kitchen with modern appliances (that stay) plus a snack bar area. Kitchen cupboards go to the ceiling & there's a corner sink with two windows, great for natural lighting! Two bedrooms on the main floor with original wood floors. Remodeled main floor bath with great use of space and attractive details such as the vanity, mirror, floor etc. Upstairs dormer bedroom is spacious. Full basement w/ glass block windows. Detached 1 car garage. Front and rear decks! Located minutes from both public and private schools, neighborhood conveniences etc!

The data relating to real estate for sale on this website comes in part from the Internet Data Exchange program of Yes MLS. Real estate listings held by brokerage firms other than the owner of this site are marked with the Internet Data Exchange logo and detailed information about them includes the name of the listing broker(s). IDX information is provided exclusively for consumers' personal, non-commercial use and may not be used for any purpose other than to identify prospective properties consumers may be interested in purchasing. Information deemed reliable but not guaranteed. Copyright © 2024 Yes MLS. All rights reserved.
Elyria Real Estate
The median home value in Elyria, OH is $199,950. This is higher than the county median home value of $140,300. The national median home value is $219,700. The average price of homes sold in Elyria, OH is $199,950. Approximately 53.78% of Elyria homes are owned, compared to 36.76% rented, while 9.46% are vacant. Elyria real estate listings include condos, townhomes, and single family homes for sale. Commercial properties are also available. If you see a property you’re interested in, contact a Elyria real estate agent to arrange a tour today!
Elyria, Ohio has a population of 53,944. Elyria is less family-centric than the surrounding county with 20.25% of the households containing married families with children. The county average for households married with children is 27.24%.
The median household income in Elyria, Ohio is $42,067. The median household income for the surrounding county is $54,987 compared to the national median of $57,652. The median age of people living in Elyria is 38.2 years.
Elyria Weather
The average high temperature in July is 83 degrees, with an average low temperature in January of 19.3 degrees. The average rainfall is approximately 38.4 inches per year, with 43.1 inches of snow per year.
