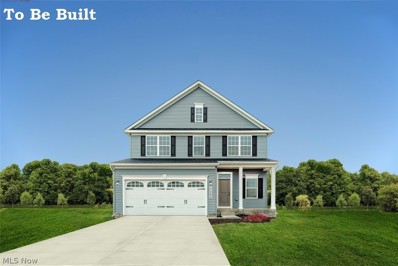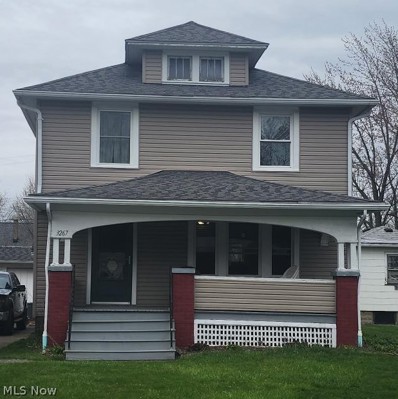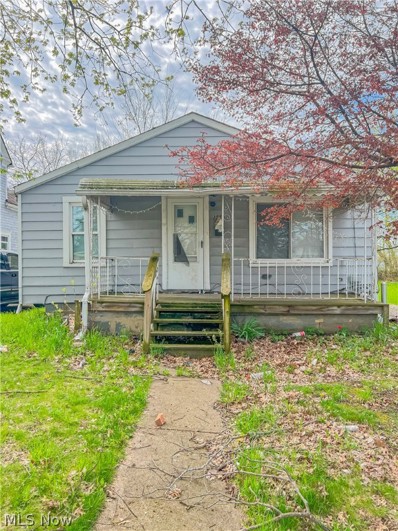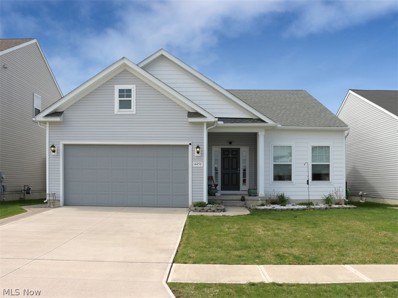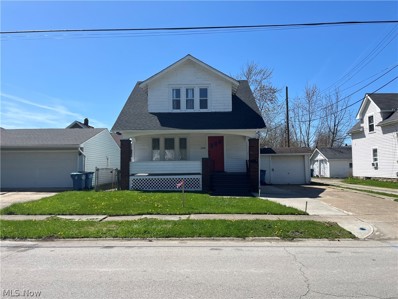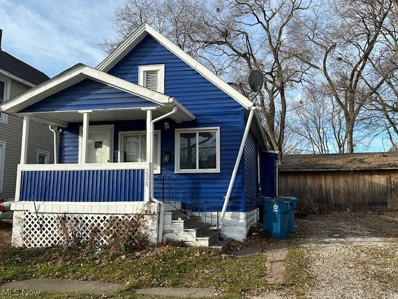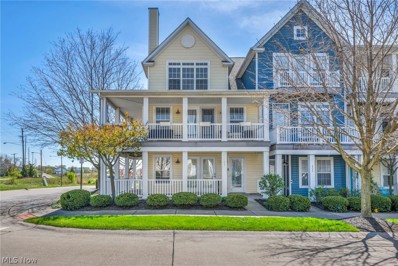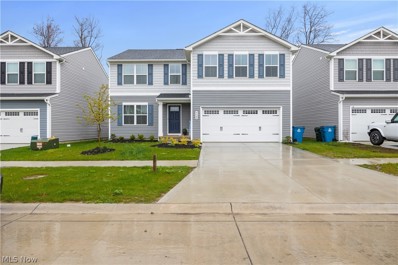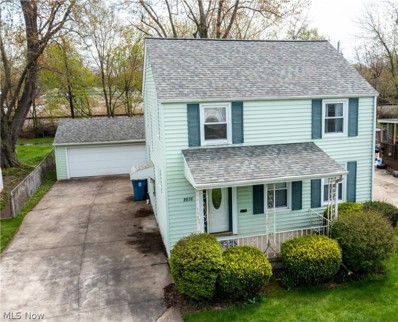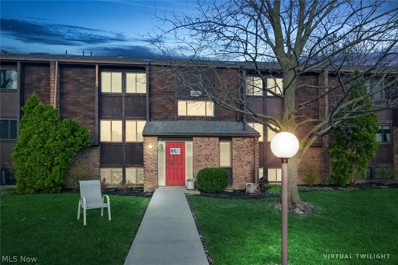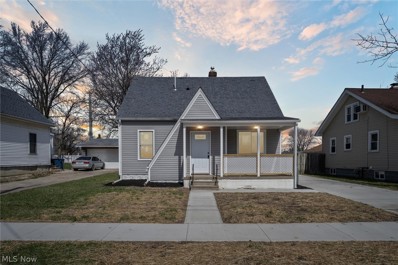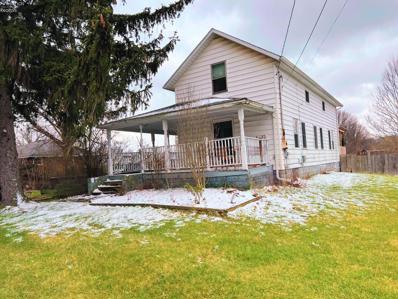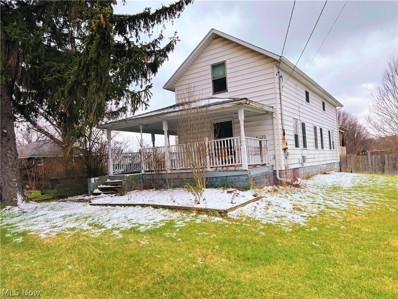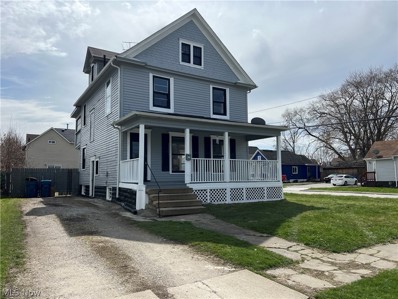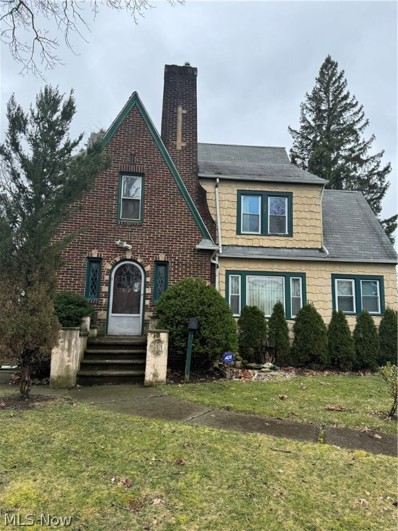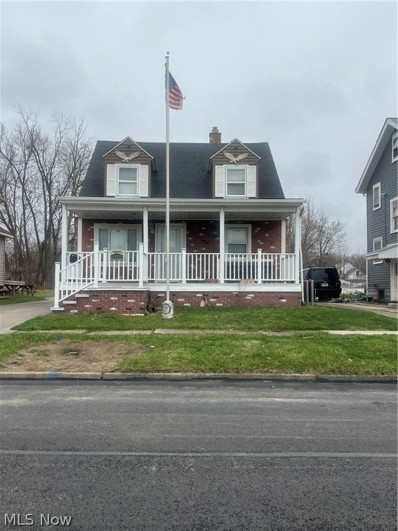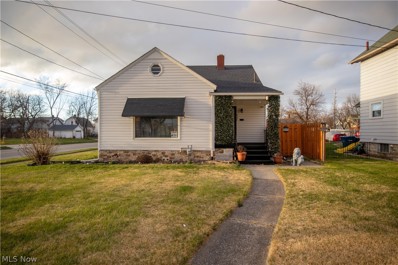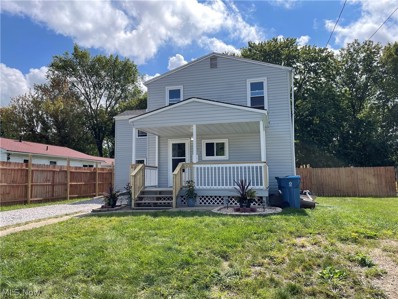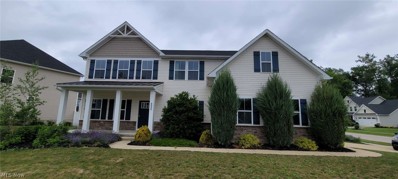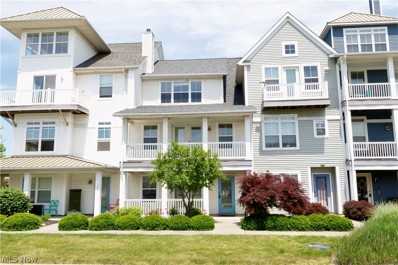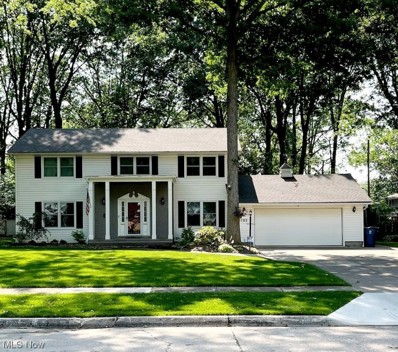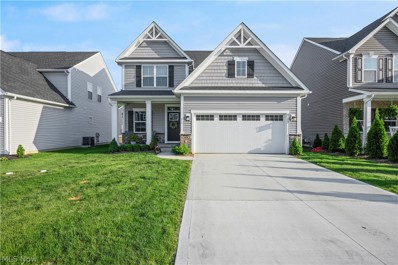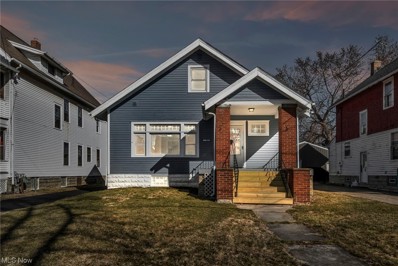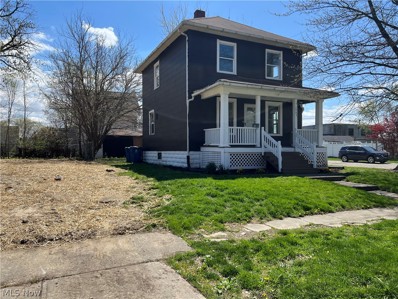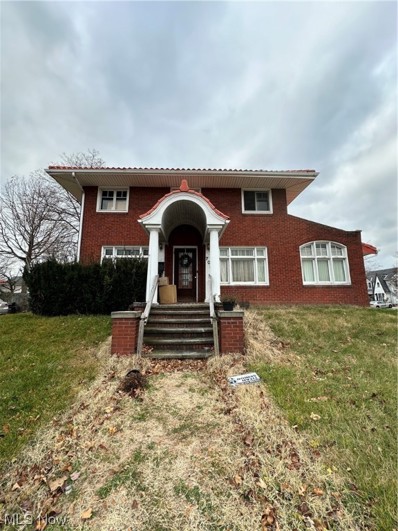Lorain OH Homes for Sale
$325,990
6104 James Drive Lorain, OH 44053
- Type:
- Single Family
- Sq.Ft.:
- 1,823
- Status:
- Active
- Beds:
- 4
- Lot size:
- 0.12 Acres
- Year built:
- 2024
- Baths:
- 3.00
- MLS#:
- 5032326
- Subdivision:
- Sandy Springs Trail
ADDITIONAL INFORMATION
Fully upgraded Home of The Month Special - Total sq ft of 2397 with finished basement! The Allegheny To Be Built, where busy families can come together just as easily as they can spread out. The family entry keeps shoes organized as you come and go. With the family room open to the dining area and kitchen, you’ll never miss a beat. Upstairs, the 4 bedrooms provide space for everyone to recharge while the second-floor laundry makes chores a breeze. And when the day is done, retreat to the owner’s suite complete with your own bathroom and walk-in closet. This home includes the spacious finished basement perfect for entertaining or a great place to send the kids to play! Come see all this wonderful home has to offer! Schedule your visit! Photos for representation only. To be built.
- Type:
- Single Family
- Sq.Ft.:
- 1,259
- Status:
- Active
- Beds:
- 3
- Lot size:
- 0.13 Acres
- Year built:
- 1910
- Baths:
- 1.00
- MLS#:
- 5029794
- Subdivision:
- Lorain Stone Co
ADDITIONAL INFORMATION
Welcome to this charming colonial home nestled in the heart of Lorain, Ohio. Boasting timeless elegance and modern updates, this residence offers a comfortable and convenient lifestyle. Featuring three bedrooms and one and a half baths, this home exudes warmth and character with hardwood flooring throughout. The built-ins add a touch of sophistication and practicality to the living spaces. The property has undergone numerous updates, ensuring both functionality and aesthetic appeal. Whether it's enjoying the warmth of the hardwood floors or the convenience of the updated bathroom, every corner of this home reflects thoughtful attention to detail. Outside, a fenced-in backyard provides privacy and security, perfect for relaxing or entertaining guests. Additionally, its proximity to highways, shopping centers, and hospitals offers unparalleled convenience for daily living. Don't miss the opportunity to make this colonial gem your new home. Selling As-Is. Schedule a showing today!
- Type:
- Single Family
- Sq.Ft.:
- 840
- Status:
- Active
- Beds:
- 3
- Lot size:
- 0.12 Acres
- Year built:
- 1940
- Baths:
- 1.00
- MLS#:
- 5032250
- Subdivision:
- City View
ADDITIONAL INFORMATION
Here's your opportunity to bring life back into this ranch home located minutes within Downtown Lorain. Calling for investors who are willing to take on a project! Turn this property into a rental and start collecting profits!
- Type:
- Single Family
- Sq.Ft.:
- 2,008
- Status:
- Active
- Beds:
- 3
- Lot size:
- 0.15 Acres
- Year built:
- 2019
- Baths:
- 2.00
- MLS#:
- 5032194
ADDITIONAL INFORMATION
AMHERST SCHOOLS and TAX ABATEMENT! Welcome to this rare 3 bedroom, 2 bath ranch with a full basement in Cornerstone Farms. Built in 2019 with care and maintained meticulously since. This open concept beauty has vaulted ceilings in most of the living spaces, large kitchen with granite countertops, stainless steel appliances, extended cabinetry and 4ft x 6ft island leading into the dining area perfect for entertaining or large family gatherings. Owner's en-suite features a large walk-in closet and shower. The living room is open and airy with vaulted ceilings, a bank of windows with double-worked shades and a gas fireplace facing the beautiful stamped patio. This home also features a morning room as part of the extra comfort offerings, a place to enjoy your morning coffee, read or enjoy watching nature in the privacy fenced in backyard. The full basement is plumbed and ready to be brought to life as a recreation, media or second family room. Laundry room with new washer dryer on first floor stay. Come and see this home and make memories here!
- Type:
- Single Family
- Sq.Ft.:
- n/a
- Status:
- Active
- Beds:
- 2
- Lot size:
- 0.35 Acres
- Year built:
- 1900
- Baths:
- 1.00
- MLS#:
- 5031313
- Subdivision:
- Highland Park
ADDITIONAL INFORMATION
REMODELED home with ADDITIONAL ADJACENT PARCEL 24 for extra room to roam! This home has a BRAND NEW KITCHEN, NEW BATHROOM. It's been totally painted inside and has new flooring. The kitchen features GRANITE TOPS, STAINLESS STEEL APPLIANCES, including a GAS STOVE. The bathroom has double vanities with lighted mirrors, and everything is brand new. Other features: NEW ROOF, NEW WATER HEATER and WATERPROOFED AND PAINTED BASEMENT. The lot behind the home which goes clear to 28th St. is also included in the sale. You won't be disappointed!
- Type:
- Single Family
- Sq.Ft.:
- 744
- Status:
- Active
- Beds:
- 2
- Lot size:
- 0.04 Acres
- Year built:
- 1910
- Baths:
- 1.00
- MLS#:
- 5030786
ADDITIONAL INFORMATION
Turnkey 2-bedroom/1 bath Cape Cod (ranch with unfinished 2nd floor) generating $850/mo under professional management. Features include vinyl siding, spacious front porch, upgraded electric panel, updated kitchen, newer hot water tank, driveway for plenty of off-street parking. Great location near shopping, schools, freeway access and more!
$315,000
424 Driftwood Drive Lorain, OH 44052
- Type:
- Townhouse
- Sq.Ft.:
- 2,282
- Status:
- Active
- Beds:
- 2
- Lot size:
- 0.04 Acres
- Year built:
- 2004
- Baths:
- 3.00
- MLS#:
- 5029461
- Subdivision:
- Harbor Walk
ADDITIONAL INFORMATION
Welcome to the desirable community of Harborwalk on the Black River. Impressive marina view and stunning sunsets are yours to enjoy from this beautiful 2 bedroom, 2.5 bath home with an attached 2 car garage. With over 2,200 sf of living space, there's plenty of room to entertain. Enter through the front door into the first level which offers great space for potential study/media room. Head up to the main level featuring a large eat-in kitchen (appliances remain) with breakfast bar and slider to rear deck with a fantastic view of the river. A home office is conveniently located off the kitchen along with a powder room and laundry. The generous great room/dining room with gas fireplace, and wrap around balcony with Lake Views round out the main level. Two nicely sized bedrooms are located on the 3rd. Spacious primary suite with a large walk in closet and en suite bath with dual-sinks, soaking tub, separate shower & linen closet. Second bedroom has its own en suite. New carpet throughout (2020) New laminate flooring (2020,) Freshly painted (2020), New A/C (2023), New hot water tank (2023). Community clubhouse, fitness center & pool are yours to enjoy! Boat docks available to rent. Enjoy Rockin' on the River concerts and fireworks from the privacy of your balcony. Walk out your front door down to the boat dock and go fishing, or enjoy a river cruise offered by the Lorain Port Authority.
$349,999
4648 Erhart Drive Lorain, OH 44053
- Type:
- Single Family
- Sq.Ft.:
- 2,200
- Status:
- Active
- Beds:
- 4
- Lot size:
- 0.12 Acres
- Year built:
- 2022
- Baths:
- 3.00
- MLS#:
- 5030484
- Subdivision:
- Crossings At Martins Run Sub
ADDITIONAL INFORMATION
Welcome to your dream home nestled in the coveted Crossings at Martin's Run community, proudly situated within the prestigious Amherst school district. This meticulously crafted abode boasts a generous 13/15 years of tax abatement, offering you financial ease and peace of mind. Step inside and be greeted by the spacious elegance of this 4-bedroom, 2-and-a-half-bathroom sanctuary. With a sprawling 2,200 square feet of living space, this home is designed to accommodate your every need. The open floor plan seamlessly merges the living, dining, and kitchen areas, creating an inviting atmosphere for gatherings and everyday living. Ascend to the second floor and discover the convenience of having the laundry facilities conveniently located among the bedrooms, ensuring efficiency and ease in your daily routines. The master suite awaits, offering a tranquil retreat with its en-suite bathroom and ample closet space. For those who work from home or desire a versatile space, the bonus loft serves as an ideal office or flex area, limited only by your imagination. Meanwhile, the unfinished basement presents a blank canvas for you to customize and expand upon, catering to your unique lifestyle and preferences. Basement bathroom rough in for a 3rd full bath available. Experience the epitome of modern comfort and convenience in this remarkable residence, where every detail has been thoughtfully curated to enhance your living experience. Welcome home to the perfect blend of luxury, functionality, and affordability. Don't miss the opportunity to make this charming colonial your own! Schedule your private showing today!! Must be accompanied by agent.
- Type:
- Single Family
- Sq.Ft.:
- n/a
- Status:
- Active
- Beds:
- 3
- Lot size:
- 0.18 Acres
- Year built:
- 1947
- Baths:
- 2.00
- MLS#:
- 5030606
- Subdivision:
- Hoy Lo Mae Allotment
ADDITIONAL INFORMATION
Welcome to this charming, well loved home situated in the heart of Lorain and offers the coziness, comfort and convenience within steps to the playground, and minutes to the beach at Century Park or from Lakeview Park. Beautiful 3 bedroom, 2 full bath home features lovely hardwood floors, delightful kitchen with stainless steel appliances, lazy susan and a beautiful view to the back yard for bird watching. You may choose to relax on the front porch or covered deck in the back. Super, 2 car garage with 2 doors for extra storage for a boat or other toys. This home is clean and move in ready. Be prepared to stay awhile and make it your own as the previous owner and watch those gorgeous and spectacular sunsets from Lake Erie. Absolutely cozy, warm and charming with natural airy lighting throughout. A must see! So many nice features and characteristics!
- Type:
- Condo
- Sq.Ft.:
- 1,452
- Status:
- Active
- Beds:
- 2
- Lot size:
- 0.01 Acres
- Year built:
- 1981
- Baths:
- 3.00
- MLS#:
- 5029321
- Subdivision:
- Fairway Condo
ADDITIONAL INFORMATION
Discover luxury living in this beautifully remodeled 2-bedroom, 3-bathroom condo boasting 1452 square feet of modern elegance. Recently revamped to perfection, this home features new shaker cabinets, sleek granite countertops, and brushed nickel faucets and lighting, all complemented by high ceilings that enhance the spacious feel. The open-concept living area is warmed by a fireplace set within a natural woodwork mantle, inviting cozy evenings indoors. Each bathroom shines with new vanities topped with granite counters, and the convenience of in-suite laundry adds to the comfort of this exquisite condo. New stainless steel appliances await in the kitchen, while the luxury vinyl plank flooring throughout the home blends durability with style. Experience a sanctuary in your second-floor loft bedroom with an en-suite full bath. Step outside onto your deck to marvel at the magnificent views of the golf course. The new vinyl replacement windows, patio doors, furnace, central air, and hot water tank ensure year-round comfort and efficiency. With vault ceilings and a layout designed to impress, this condo is ready to be called your new home. Come, and embrace the view, the quality, and the lifestyle that awaits.
$169,500
813 E 34th Street Lorain, OH 44055
- Type:
- Single Family
- Sq.Ft.:
- 1,300
- Status:
- Active
- Beds:
- 4
- Lot size:
- 0.16 Acres
- Year built:
- 1954
- Baths:
- 2.00
- MLS#:
- 5026232
- Subdivision:
- Highland Add
ADDITIONAL INFORMATION
Don’t miss out on the opportunity to own this beautifully updated 4 bedroom, 1.5 bath cape cod home. This home boasts numerous updates while maintaining all of its original cape cod charm. You are welcomed by a gorgeous living room with rich natural light. The kitchen is fully updated and features new cabinets, sink, backsplash, faucet, granite countertops, and all stainless steel appliances (dishwasher, range and microwave) will stay. Newly installed luxury vinyl floors and carpet throughout the house. Updated custom bathroom with new fixtures. New window treatments throughout and the whole home is freshly painted. Enjoy this sizeable basement that is the perfect canvas to create your own second living space. This home is in a quiet neighborhood and is completely turn-key near many conveniences such as shopping centers, restaurants and much more! Schedule your appointment today!
$124,900
4860 Oberlin Avenue Lorain, OH 44053
- Type:
- Single Family
- Sq.Ft.:
- 1,808
- Status:
- Active
- Beds:
- 4
- Lot size:
- 0.41 Acres
- Year built:
- 1910
- Baths:
- 1.00
- MLS#:
- 20241085
ADDITIONAL INFORMATION
This 4 bedroom, 1 bathroom home features large living spaces, a sprawling backyard, multi-level deck and porch, and an above ground pool! You will find the kitchen has plenty of storage, and a first floor laundry room. Put your finishing touches on this home before it is gone! 2020 hot water tank, ~10 year old roof, ~10 year old windows.
$124,900
4860 Oberlin Avenue Lorain, OH 44053
- Type:
- Single Family
- Sq.Ft.:
- 1,808
- Status:
- Active
- Beds:
- 4
- Lot size:
- 0.4 Acres
- Year built:
- 1910
- Baths:
- 1.00
- MLS#:
- 5026478
- Subdivision:
- Black River 02
ADDITIONAL INFORMATION
This 4 bedroom, 1 bathroom home features large living spaces, a sprawling backyard, multi-level deck and porch, and an above ground pool! You will find the kitchen has plenty of storage, and a first floor laundry room. Put your finishing touches on this home before it is gone! 2020 hot water tank, ~10 year old roof, ~10 year old windows.
$124,900
321 W 20th Street Lorain, OH 44052
- Type:
- Single Family
- Sq.Ft.:
- n/a
- Status:
- Active
- Beds:
- 3
- Lot size:
- 0.11 Acres
- Year built:
- 1923
- Baths:
- 2.00
- MLS#:
- 5026157
- Subdivision:
- G Hogans Add 03
ADDITIONAL INFORMATION
Welcome to this beautifully updated 3 bedroom, 1.5 bathroom home. With a spacious 1,460 square feet of living space, this home offers a perfect combination of modern updates and classic charm. The recently renovated kitchen and bathrooms feature all new fixtures providing a sleek and contemporary feel throughout. The luxury vinyl plank flooring throughout the home adds a touch of elegance and durability. The home also offers an unfinished attic for additional living space or storage. Ideally situated in a quiet neighborhood, this home is perfect for families or anyone looking for a comfortable and stylish home. Don't miss out on the opportunity to make this house your new home. Schedule a showing today!
$189,900
2910 Park Drive Lorain, OH 44052
- Type:
- Single Family
- Sq.Ft.:
- 1,929
- Status:
- Active
- Beds:
- 4
- Lot size:
- 0.2 Acres
- Year built:
- 1940
- Baths:
- 3.00
- MLS#:
- 5026202
- Subdivision:
- Highland Park Land Cos Hlnd Blvd
ADDITIONAL INFORMATION
Welcome to your spacious dream home! This stunning property boasts 4 bedrooms, with the potential to easily convert the attic into a 5th bedroom. With 1.5 bathrooms, a beautifully designed kitchen, spacious living and dining areas, and two garages, this home offers ample space for comfortable living and entertaining. Step outside onto the deck and enjoy the serene surroundings, as this corner lot home faces the park, providing easy access for family outings and playtime for the kids. Additionally, the partially finished basement includes a Jacuzzi, perfect for relaxation after a long day. This unique home is filled with charming details and offers plenty of storage space throughout. Don't miss out on this incredible opportunity to own a truly special property that has everything your family needs and more. Plus, stay comfortable year-round with central air conditioning. For those who work from home, a dedicated study provides the perfect space for productivity and focus. Don't miss out Schedule a viewing today and experience the endless possibilities of this remarkable home!
$119,000
1027 W 14th Street Lorain, OH 44052
- Type:
- Single Family
- Sq.Ft.:
- 1,650
- Status:
- Active
- Beds:
- 4
- Lot size:
- 0.43 Acres
- Year built:
- 1945
- Baths:
- 2.00
- MLS#:
- 5024189
ADDITIONAL INFORMATION
Great Home with extra large lot and huge garage work space!! This home has loads of potential with 4 bedrooms and large open layout! Kitchen opens up to a dining area and steps down to the family room addition with decorative fireplace. The living room is adjacent to the one bedroom on main floor that could be an office and a full bath. Upstairs are 3 more bedrooms and another full bath. The 2 car garage attaches to a large workshop!! Make your appointment today!!
$145,000
942 W 21st Street Lorain, OH 44052
- Type:
- Single Family
- Sq.Ft.:
- n/a
- Status:
- Active
- Beds:
- 3
- Lot size:
- 0.18 Acres
- Year built:
- 1952
- Baths:
- 1.00
- MLS#:
- 5025132
- Subdivision:
- Stangs 2nd Add
ADDITIONAL INFORMATION
You found your home corner lot 3 bedroom cape cod home with a detached garage, large yard and it is being sold with an extra lot located across the street from the home. Full basement with many possibilities of extra living areas. Don't let this one go by.
$136,000
1711 W 19th Street Lorain, OH 44052
- Type:
- Single Family
- Sq.Ft.:
- 1,396
- Status:
- Active
- Beds:
- 4
- Lot size:
- 0.15 Acres
- Year built:
- 1900
- Baths:
- 2.00
- MLS#:
- 5024613
- Subdivision:
- Pole & Reeves City Acre Add
ADDITIONAL INFORMATION
This home has been gutted down to the studs and everything is back and new. Come and see this totally updated 2 story in Lorain. There are 4 bedrooms. 3 upstairs and 1 on the ground floor. The master bedroom is huge and has its own bathroom. There is a brand new eat-in kitchen and also a separate dining area. The 2 bathrooms, kitchen and eating areas. The furnace, hot water heater, windows, roof, doors, drywall and front porch are new. The home has been rewired and replumbed. The lot is 40 x 160 and is totally fenced in with a brand new wood privacy fence. This special home is available for immediate occupancy! All you have to do is move in!
$409,900
6995 Stag Horn Lorain, OH 44053
- Type:
- Single Family
- Sq.Ft.:
- 4,240
- Status:
- Active
- Beds:
- 4
- Lot size:
- 0.24 Acres
- Year built:
- 2017
- Baths:
- 4.00
- MLS#:
- 5021414
- Subdivision:
- Deerfield Estates Sub 6
ADDITIONAL INFORMATION
This beautiful 4 bedroom colonial sits on a corner lot, has a ton of natural light, updated, 3.5 baths, partially finished basement and so much more. There is a deck off the kitchen, 2 car attached garage and a ton of space to grow! Community pool. Amherst Schools. Come and make it your own today. This is a Fannie Mae Property.
- Type:
- Townhouse
- Sq.Ft.:
- 2,112
- Status:
- Active
- Beds:
- 3
- Lot size:
- 0.38 Acres
- Year built:
- 2002
- Baths:
- 4.00
- MLS#:
- 5022024
- Subdivision:
- Harbor Walk/Black River
ADDITIONAL INFORMATION
This is how life was meant to be lived on Lake Erie. Everyday feels like a vacation at HarborWalk! Wake up to the sights of your neighbors prepping their boats in the private marina for the day's fishing trip. After walking down a flight and making your morning coffee, step out onto the 2nd floor balcony to catch some fresh air and sunshine and to take in the views of marina activity and the Charles Berry Bridge, the second largest bascule bridge in the world. The townhome is beautifully appointed with cherry cabinets, a breakfast bar, a gorgeous fireplace, recessed lighting, four full bathrooms (the master with a Kohler whirlpool bath), and french doors into your personal study. Life in Harborwalk includes membership to the community center, fitness center, and pool. Anchoring the community is the Shipyards event center which includes the Boiler Room restaurant, Monkey Island coffee shop, and the Superior City lounge. Welcome to the high life! Book your showing today.
$364,900
3702 Falbo Avenue Lorain, OH 44052
- Type:
- Single Family
- Sq.Ft.:
- 2,942
- Status:
- Active
- Beds:
- 4
- Lot size:
- 0.27 Acres
- Year built:
- 1964
- Baths:
- 4.00
- MLS#:
- 5022100
- Subdivision:
- Knight
ADDITIONAL INFORMATION
Magnetic Attraction! Experience it when you step inside this attractive Italian 14 x 14 marble foyer entrance of this custom remodeled Colonial style home. Every room offers plenty of space and unique character, masterfully designed eat-in kitchen, quartz counter tops, large island is prefect to enjoy culinary creations, built-in dual ovens, two large pantries, counter stove top, pot filler, black stainless stainless steel Kitchen Aid dishwasher, refrigerator, microwave, Semi custom Wellborn kitchen self closing cabinets and drawers, formal dining room adjacent to kitchen with a custom built gas fireplace as the center of attention, serving buffet, sliding door access to backyard, spacious living room, ceiling fans, first floor laundry room, mud room area with built-in storage nook, first floor office, four bathrooms, ceramic flooring, crown molding, cedar closet, alluring master bedroom, modern private bath, walk-in custom clay title with four sprayer heads system and bench, walk-in closet, unique staircase and railing, partially finished waterproofed basement with second laundry room or fifth bedroom perfect space for teenager, college student or in-law suite, egress window, full bath, plenty of additional storage space, inviting front porch entrance, two car attached garage, private backyard, firepit, patio, front yard sprinkler system, new windows, updated carpet and interior paint, newer roof, partial driveway replaced, high efficiency furnace, treed lot, Clearview school district and so much more. Why go through the hassle of building when this rejuvenated Gorgeous home is available. Embrace the impeccable quality of craftmanship. Call view elegant living today!
$394,900
6177 James Drive Lorain, OH 44053
- Type:
- Single Family
- Sq.Ft.:
- 2,864
- Status:
- Active
- Beds:
- 3
- Lot size:
- 0.13 Acres
- Year built:
- 2023
- Baths:
- 4.00
- MLS#:
- 5020468
- Subdivision:
- Sandy Spgs Sub 2
ADDITIONAL INFORMATION
Welcome to luxury living with this stunning Ballinger floorplan colonial! This exquisite home boasts three bedrooms and three and a half baths, providing ample space and comfort for you and your family. Prepare to be wowed by the chef's kitchen, equipped with stainless steal appliances and ample counter space, making it a haven for culinary enthusiasts and entertainers alike. Whether you're hosting a dinner party or enjoying a quiet meal with loved ones, this kitchen is sure to impress. The second floor laundry ensures convenience, while the spacious owner's suite features his and her closets, offering the ultimate retreat after a long day. But the luxury doesn't stop there. Descend to the finished basement, where you'll find additional living space perfect for a home theater, game room, or guest quarters. Complete with a full bath, this basement adds versatility and functionality to your home. Schedule a showing today and make your dream home a reality! Located just 1 mile from Lake Erie and great shopping and 30 minutes from Downtown Cleveland and Cedar Point. Not to mention Sandy Springs Trail is part of the Award Winning Amherst School District.
$144,900
1182 W 8th Street Lorain, OH 44052
- Type:
- Single Family
- Sq.Ft.:
- n/a
- Status:
- Active
- Beds:
- 3
- Lot size:
- 0.13 Acres
- Year built:
- 1900
- Baths:
- 2.00
- MLS#:
- 5020268
- Subdivision:
- Kranz Learsch Add
ADDITIONAL INFORMATION
Welcome home! Beautifully renovated property at a great location. Enjoy a 10 to 15 minutes walk to Lakeview park and Lakeview beach. Major local shopping center is only a 10 minutes drive away. This beautiful property just went through a complete interior and exterior renovation and is move in ready. The new owner will enjoy a brand new interior throughout with many modern upgrades. Check out the new luxury vinyl plank floorings, fresh coat of paint, new vinyl windows, new outlet/switches, new light fixtures, tiled shower with brand new vanity. Both of the full bathroom are remodeled. Cook a feast in the spacious updated kitchen with new cabinets, new granite countertop, and brand new stainless steel appliances. The rear door in the kitchen provide easy access to the backyard which is a perfect set up for a summer day BBQ. The floorplan is great. It features 3 bedrooms and 2 full bathrooms. All 3 bedrooms are spacious with 2 on the main level and one upstairs. One full bath is on the main level with the other one in the basement. There is also access from the backyard to the basement for the opportunity to add another unit with separate access. The exterior has also been delightfully updated. It has a very young roof, beautiful front porch with new steps and a spacious fenced back yard for recreational activities to your imagination and family gatherings. The detached one car garage is also in great condition and the paved drive way can park another 4 to 5 cars with plenty of street parking. Mechanicals are in good condition. The hot water tank, forced air gas furnace, and central air are all in good shape. The basement is spacious and clean. All of these exciting upgrades and features are waiting for the new homeowner for many years to come. Call for a showing today.
$134,900
1063 W 12th Lorain, OH 44052
- Type:
- Single Family
- Sq.Ft.:
- 1,144
- Status:
- Active
- Beds:
- 3
- Lot size:
- 0.09 Acres
- Year built:
- 1900
- Baths:
- 1.00
- MLS#:
- 5019905
- Subdivision:
- E R Perkins Trustees Add
ADDITIONAL INFORMATION
Welcome to your charming Colonial sanctuary! This impeccably updated 3-bedroom, 1-bathroom home spans 1144 sq ft, offering a perfect blend of comfort and style. Step inside to discover the allure of updated vinyl plank flooring and fresh paint throughout, creating a bright and welcoming atmosphere. The updated kitchen boasts modern cabinetry and appliances, perfect for culinary adventures. Enjoy the tranquility of newer vinyl windows, allowing natural light to flood the living spaces. Relax on the inviting front porch or host gatherings on the spacious rear deck, both ideal spots for enjoying the outdoors. With the convenience of a 1-car detached garage, you'll have ample storage space for all your needs. Nestled in a quiet neighborhood, this home offers the perfect combination of charm and convenience. Don't miss the opportunity to make this your forever home! Schedule a viewing today and experience the comfort and warmth that awaits.
$124,000
704 Osborn Lorain, OH 44052
- Type:
- Single Family
- Sq.Ft.:
- 2,136
- Status:
- Active
- Beds:
- 4
- Lot size:
- 0.18 Acres
- Year built:
- 1924
- Baths:
- 2.00
- MLS#:
- 5018881
ADDITIONAL INFORMATION
Beautiful stately colonial with income! Gleaming hardwood floors throughout, this home will take you back in time with its grand staircase, crown molding and flowing floorplan. This tenant occupied home boasts formal dining room fit for a king, living room with lots of light and warm atmosphere, fireplace and plenty of cabinets in the kitchen. New roof over enclosed front porch, soffit and fascia repairs with flashing. Balcony on side has new flat roof. Full basement with lots of storage. Boiler heat, laundry and hook ups in basement. Tenant pays $1,300 month and all utilities and water/sewer. Lease expiring 6/30/24. On time payers. Detached 2 car garage. Nice sized yard. Do not disturb tenants. Buyers to perform own due diligence and verify all property condition and information. Properties are available as a portfolio as well. Inquire with listing agent. MLS #5018959 ,#5018881,#5018743, #5026287.

The data relating to real estate for sale on this website comes in part from the Internet Data Exchange program of Yes MLS. Real estate listings held by brokerage firms other than the owner of this site are marked with the Internet Data Exchange logo and detailed information about them includes the name of the listing broker(s). IDX information is provided exclusively for consumers' personal, non-commercial use and may not be used for any purpose other than to identify prospective properties consumers may be interested in purchasing. Information deemed reliable but not guaranteed. Copyright © 2024 Yes MLS. All rights reserved.
Andrea D. Conner, License BRKP.2017002935, Xome Inc., License REC.2015001703, AndreaD.Conner@xome.com, 844-400-XOME (9663), 2939 Vernon Place, Suite 300, Cincinnati, OH 45219
Information is provided exclusively for consumers personal, non - commercial use and may not be used for any purpose other than to identify prospective properties consumers may be interested in purchasing. Copyright 2024, Firelands Association of REALTORS, all rights reserved.
Lorain Real Estate
The median home value in Lorain, OH is $144,900. This is higher than the county median home value of $140,300. The national median home value is $219,700. The average price of homes sold in Lorain, OH is $144,900. Approximately 49.05% of Lorain homes are owned, compared to 37.32% rented, while 13.63% are vacant. Lorain real estate listings include condos, townhomes, and single family homes for sale. Commercial properties are also available. If you see a property you’re interested in, contact a Lorain real estate agent to arrange a tour today!
Lorain, Ohio has a population of 63,731. Lorain is less family-centric than the surrounding county with 22.27% of the households containing married families with children. The county average for households married with children is 27.24%.
The median household income in Lorain, Ohio is $36,139. The median household income for the surrounding county is $54,987 compared to the national median of $57,652. The median age of people living in Lorain is 37.6 years.
Lorain Weather
The average high temperature in July is 83.6 degrees, with an average low temperature in January of 19.9 degrees. The average rainfall is approximately 38.1 inches per year, with 43.1 inches of snow per year.
