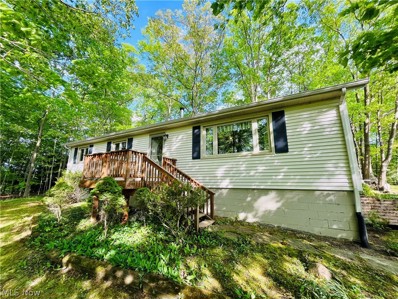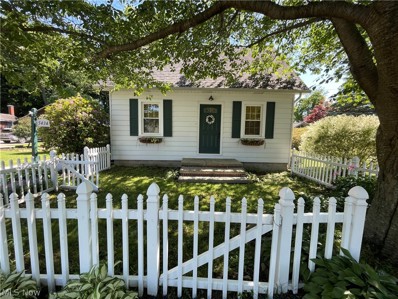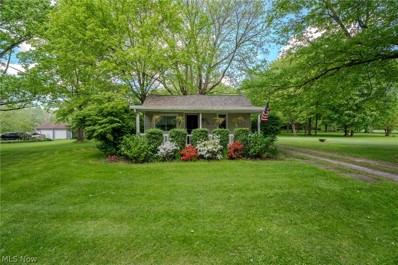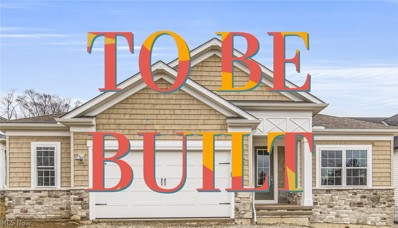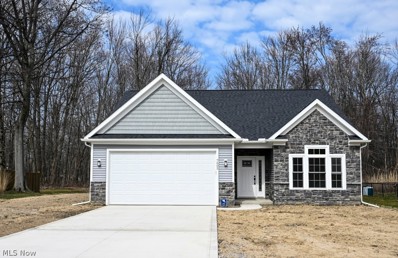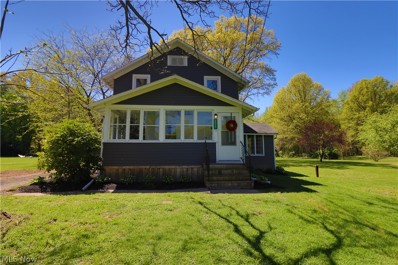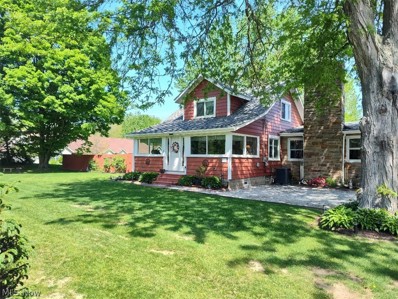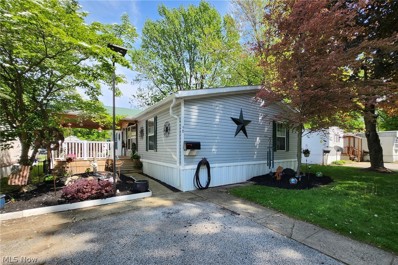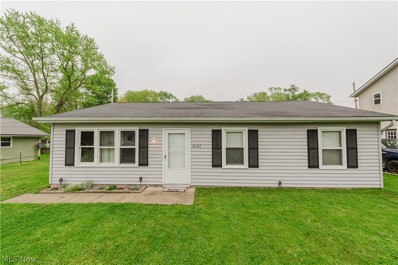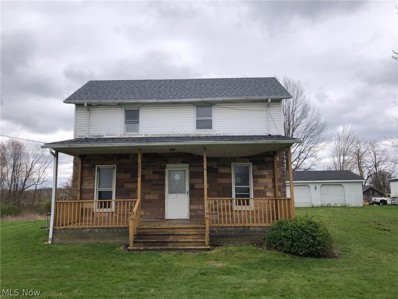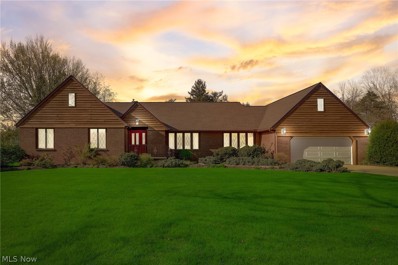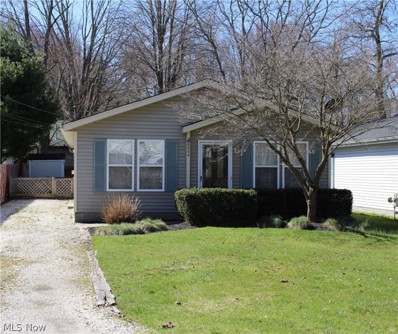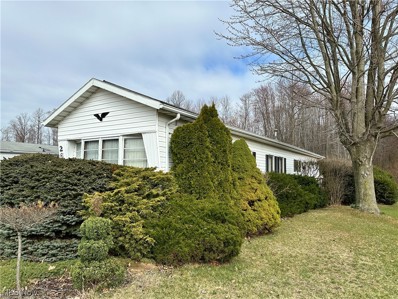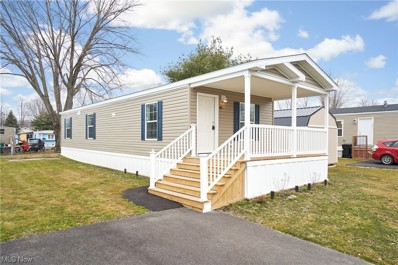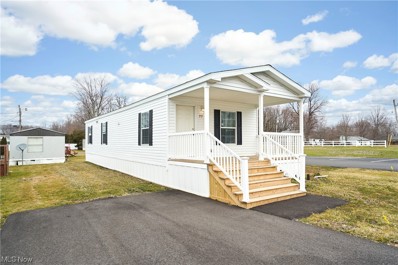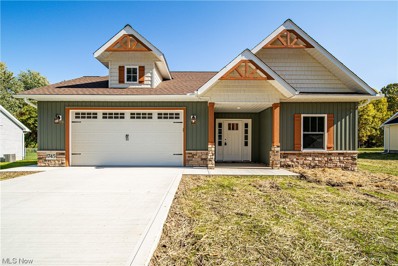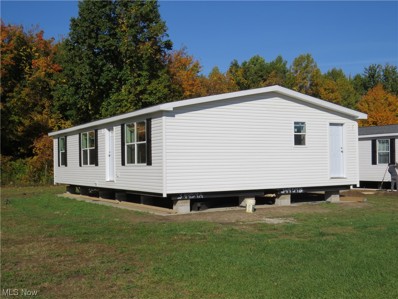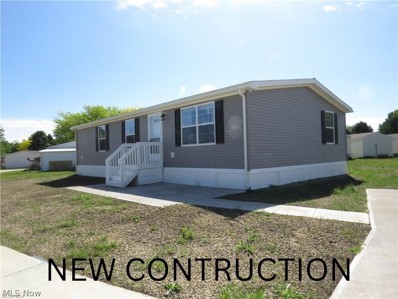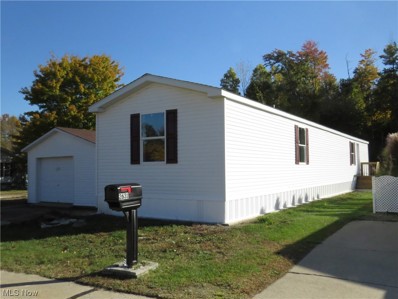Madison OH Homes for Sale
$399,900
7220 Doty Road Madison, OH 44057
- Type:
- Single Family
- Sq.Ft.:
- 1,548
- Status:
- NEW LISTING
- Beds:
- 3
- Lot size:
- 6 Acres
- Year built:
- 1970
- Baths:
- 2.00
- MLS#:
- 5039358
- Subdivision:
- Township/Madison 13
ADDITIONAL INFORMATION
The nature-loving life you've been looking for. Rare creekside hideaway in a serene setting. And with a ready-made Maker Space to be your home for craft and hobby. All on six acres atop Mill Creek, and nestled within 7 minutes of eight different wineries to the east, west, or north. The home is pleasantly and privately tucked in the wood, sheltered beneath a canopy of blended-age oak. Three beds and two baths all on one floor. Windows updated with double pane vinyl casements - an appropriate architectural choice for the home and environment. Hardwood trim and oak floors refinished in 2023. New hardwood steps to the basement in 2020. Numerous outdoor enjoyment/ entertainment spaces - including surrounding a stone fire pit. Beautiful, purposeful land and hardscape development, with a featured stone coy pond. *Now, 'The Shop". Where to start?...Outbuilding was adequate for a small tool & dye machine shop. Two commercial bay doors, standard garage door/ space, an office, two propane heaters, A/C, wood stove, air compressor and line feed for high pressure air tools, and hot water. This hobby haven or small business space is an incredible asset to the property. **Here in the heart of the Grand River Valley Wine Region there are many recreation options. Access the river at one of several nearby let-ins for kayaking. Within walking distance to the trails at Hogback Ridge South, and even down the hill to Mill Creek for a creek-walking adventure. Gently-rolling open areas for ag/ gardening use if desired. Slow down. The peace that nature brings. The potential and the possibilities... Schedule your private tour today.
$285,000
5434 Lockwood Road Madison, OH 44057
- Type:
- Single Family
- Sq.Ft.:
- n/a
- Status:
- NEW LISTING
- Beds:
- 3
- Lot size:
- 0.7 Acres
- Year built:
- 1920
- Baths:
- 1.00
- MLS#:
- 5038699
- Subdivision:
- Creekview Park 04
ADDITIONAL INFORMATION
Welcome to your own rustic retreat nestled in serenity! This captivating bungalow seamlessly blends modern comforts with countryside charm. Crafted with meticulous attention to detail, the custom kitchen boasts Carrara marble countertops, exquisite cabinetry, subway tile backsplash, and stainless steel farm sink and appliances. Entertain effortlessly in the inviting dining room, complete with a cozy fireplace and abundant natural light, flowing gracefully into the living room adorned with elegant arched doorways and custom pillars. A spacious first-floor bedroom and bath offer convenience, while the upstairs surprises with a versatile layout, including a generous bedroom and bonus space perfect for an office or creative sanctuary. Discover ample storage and workspace in the basement, complemented by not one, but two unique garages. The first garage 19 x 32, lovingly renovated from its former life as a century-old chicken coop, exudes charm and history, while the expansive second garage features a 24x24 footprint and a 10x12? door, ensuring plenty of space for all your needs. Outside, the enchanting yard beckons with a stamped patio and a whimsical pavilion nestled among lush landscaping. Overflowing with beauty and charm, this home is truly a must-see! Located close enough to the city to enjoy the metropolitan life, yet surrounded by numerous scenic Metroparks and wine country our area boasts.
$145,000
3605 Dayton Road Madison, OH 44057
- Type:
- Single Family
- Sq.Ft.:
- 992
- Status:
- Active
- Beds:
- 2
- Lot size:
- 1 Acres
- Year built:
- 1900
- Baths:
- 1.00
- MLS#:
- 5038931
ADDITIONAL INFORMATION
Welcome home to this well maintained ranch home in Madison situated on 1 acre. This home offers 2 bedrooms and 1 bathroom. The sliding door off of the eat in kitchen will lead you to a large back deck overlooking the back yard that is perfect for entertaining or relaxing on a summer night. New roof and gutter guards installed in 2023 and newer windows. This home is close to parks, shopping, and a short drive to Lake Erie. Call today to schedule your private showing!
$418,000
v/l River Road Madison, OH 44057
- Type:
- Single Family
- Sq.Ft.:
- 1,550
- Status:
- Active
- Beds:
- 3
- Lot size:
- 1.42 Acres
- Year built:
- 2024
- Baths:
- 2.00
- MLS#:
- 5037745
ADDITIONAL INFORMATION
What a fantastic location! This is your golden opportunity to build your dream home and enjoy the convenience of being just a stone's throw away from all the local wineries! This beautiful, buildable 1.48-acre lot is a canvas for your dream home, located just 1 mile east of Rt—528 on River Rd. Consider the Tisbury if you're looking for a three-bedroom ranch with everything you need for living and entertaining. This ranch house plan boasts a vaulted great room beside the kitchen, making it an ideal space for family gatherings and holiday celebrations. The main suite is dedicated and includes a luxurious bathroom and closet area. Additionally, if you have your floor plan in mind, we can work with you to make any necessary changes or modifications to our plans to create your dream home or start from scratch; you'll love that our JEMM Construction teams can take your project from the drafting stage to completion. There is public water, it has an approved septic plan, and it has a fire hydrant on the southeast corner.
$349,000
7605 Lake E Madison, OH 44057
- Type:
- Single Family
- Sq.Ft.:
- 1,730
- Status:
- Active
- Beds:
- 3
- Lot size:
- 0.4 Acres
- Year built:
- 2023
- Baths:
- 2.00
- MLS#:
- 5037725
ADDITIONAL INFORMATION
Are you looking for a brand new home that is unique, elegant and not like anything you’ve seen on the market? This beautiful house sits on a large 0.4 acre lot and has a gorgeous street appeal with stone veneer and a nice 16' wide driveway. The house offers three spacious bedrooms and 2 full baths. Tall 9 ft ceilings. Extra wide entrance/hallway. Master bedroom has a separate full bathroom and a walk-in closet. Bright white kitchen offers plenty of cabinets and a spacious island, granite countertops, and designer light fixtures. High quality flooring throughout. Neutral soft interior. Plenty of natural light. Upscale bathrooms with granite vanity tops. All new appliances are included with the purchase: Whirlpool French door refrigerator, fingerprint resistant, w/ice maker and a water dispenser. GE microwave, stove and a dishwasher. 2 car attached garage with 8 ft ceilings. 17' x 18' concrete patio for your entertainment, grilling and relaxation. The house is located near Arcola Creek Park with a private beach access with picnic area and the access to Arcola Creek (for those who like to kayak it’s a true gem!). Only 13 min to Geneva-On-The-Lake. Friendly and safe neighborhood. There is a Laketran Bus Stop very close to the House.
$369,000
2926 Burns Road Madison, OH 44057
- Type:
- Single Family
- Sq.Ft.:
- 1,792
- Status:
- Active
- Beds:
- 4
- Lot size:
- 6 Acres
- Year built:
- 1922
- Baths:
- 2.00
- MLS#:
- 5037306
- Subdivision:
- Tract 3
ADDITIONAL INFORMATION
Welcome to 2926 Burns Road, Madison Ohio, where timeless elegance meets modern luxury. This enchanting Country Farmhouse has been lovingly remodeled with an unwavering commitment to impeccable craftsmanship and meticulous attention to detail. The result is a true masterpiece that exudes the charm of a bygone era while offering all the conveniences of new construction. Step inside and be captivated by the exquisite finishes that adorn every corner of this home. From the gleaming hardwood floors to the butcher-block counters, new stainless steel appliances, magnificent cabinetry, no expense has been spared in creating a space that is both inviting and awe-inspiring. The new high-level finishes throughout showcase a harmonious blend of style and sophistication, elevating the overall ambiance to unparalleled heights. With new electrical, plumbing, windows and so much more, this home is virtually brand-new. Nestled on 6 sprawling wooded acres, complete with walking and/or atv trails, this property is a nature lover's dream. Imagine waking up to the gentle rustling of leaves and the sweet serenade of birdsong, as you take in the picturesque views that surround you. The possibilities are endless, whether you envision creating your own private oasis, starting a hobby farm, or simply relishing in the tranquility that this idyllic setting offers. Adding to the allure of this remarkable estate is a brand new garage, providing ample space for your vehicles and storage needs. With so many potential uses, this versatile property invites you to unleash your imagination and transform it into the sanctuary you've always dreamed of. Don't miss the opportunity to own a piece of paradise at 2926 Burns Road. This enchanting Country Farmhouse is a true testament to the timeless beauty of craftsmanship, offering a lifestyle that is as refined as it is inviting. Seize the moment and make this extraordinary property your very own.
- Type:
- Single Family
- Sq.Ft.:
- 2,100
- Status:
- Active
- Beds:
- 3
- Lot size:
- 16.91 Acres
- Year built:
- 1900
- Baths:
- 2.00
- MLS#:
- 5036183
- Subdivision:
- Park Estates 01
ADDITIONAL INFORMATION
What a beautiful home in Madison Village! This property has been nicely updated and impeccably maintained by the current owners. The exterior features 16.91 acres of land on 2 parcels, a large fenced in yard, nice rear patio, shed, chicken coop, and lots of privacy. The interior has a welcoming enclosed front 4-season/sunroom, well appointed and nicely updated kitchen, and large family room with wood burning fireplace. The master bedroom and 1 full bath are on the main floor and the room currently used as a mudroom/utility room was formerly a laundry room and can be converted back if you prefer a main floor laundry. this home can truly be 1 floor living if desired! The second floor has 2 more bedrooms and a second full bathroom with walk in shower. This is a great opportunity to own a wonderful home in a great location!
- Type:
- Single Family
- Sq.Ft.:
- 1,540
- Status:
- Active
- Beds:
- 3
- Year built:
- 2002
- Baths:
- 2.00
- MLS#:
- 5036642
- Subdivision:
- Sahara Mobile Home Park
ADDITIONAL INFORMATION
Beautifully updated, 3-bedroom 2 full bath home, one floor living at its finest. The recently constructed 14 x 25 covered patio welcomes you home. Enjoy just relaxing or entertaining in this amazing space. Entering the home, you are greeted by a lovely stone fireplace in the main living area, which is also open to the dining area and large kitchen with a generous pantry and oversized skylight for all the gorgeous natural light. All appliances will stay with the home. Luxury Vinyl flooring has been installed throughout the home. Low E vinyl windows help keep temperatures at your max comfort level, and all custom window treatments stay with the home as well. Cathedral Ceilings run throughout the home, adding the airy feel to the open floor plan. The owners' bath has been updated with a large shower and bath closet. The owners' bedroom features a large walk-in closet and 2nd closet for more hanging space. At the opposite end of the home, are 2 additional nicely sized bedrooms, both with amazing walk-in closets as well. These 2 bedrooms share the 2nd main bath of the home. The hot water tank and furnace are newer as well. Additional 8 x 8 shed outside for additional storage. The community has a pool and family friendly park to enjoy.
$165,000
1547 Easton Avenue Madison, OH 44057
- Type:
- Single Family
- Sq.Ft.:
- 1,200
- Status:
- Active
- Beds:
- 3
- Lot size:
- 0.18 Acres
- Year built:
- 1986
- Baths:
- 1.00
- MLS#:
- 5036221
- Subdivision:
- Madison Lakelands 02
ADDITIONAL INFORMATION
Step inside to this bright and cheery 3 bedroom, 1 bath move-in ready ranch home. An inviting living room features new engineered bamboo floors and fresh neutral paint that carries on throughout the first floor. Large eat-in kitchen with lots of cabinets has space for dining table and hutch. Aplliances stay! Spacious laundry room is conveniently located near the kitchen and opens to a spacious fully fenced backyard with a large outdoor shed, perfect for storing lawn-care equipment and extra storage. This impeccably maintained home sits on two lots giving it a larger yard and an incredible value for first time home buyers or downsizers.
- Type:
- Single Family
- Sq.Ft.:
- 1,542
- Status:
- Active
- Beds:
- 3
- Lot size:
- 0.92 Acres
- Year built:
- 1920
- Baths:
- 1.00
- MLS#:
- 5034231
ADDITIONAL INFORMATION
Three bedroom, 1 bath Colonial with open front porch. Living room and dining room. First floor laundry room. Two bedrooms on the second floor. New roof on the house. Detached 3 car garage. This property is eligible under Freddie Mac First Look Initiative through 5/29/2024. Seller will not complete any repairs to the subject property, either lender required or buyer requested. The property is sold in AS-IS condition. Buyer to verify all information.. Buyer or Buyer's Agent responsible to check with Building, Zoning, EPA, DEA, Tax Department or any other requirement for intended use. Buyer to pay for all inspections. Earnest money to be a cashier's check. Subject to clear title.
- Type:
- Single Family
- Sq.Ft.:
- 2,389
- Status:
- Active
- Beds:
- 3
- Lot size:
- 0.9 Acres
- Year built:
- 1988
- Baths:
- 3.00
- MLS#:
- 5032812
- Subdivision:
- Meadow Wood Allotment
ADDITIONAL INFORMATION
Welcome to your serene oasis on almost an acre of land! Step into the heart of the home, where fresh paint and new carpet create a welcoming ambiance. Relax in the family room, enjoying tranquil views of the adjacent golf course. The kitchen and main full bathroom feature tasteful upgrades with new granite countertops, adding elegance to your daily routines. New light fixtures illuminate the living space, enhancing the overall atmosphere. This beautiful property features a spacious master bedroom with an ensuite bathroom for added comfort. Main floor laundry makes chores a breeze. Outside, the backyard borders the prestigious Madison Country Club, offering privacy and luxury. Whether hosting gatherings or unwinding after a long day, this setting exudes sophistication and tranquility. Don't miss your chance to own this meticulously crafted property for comfort and style.
- Type:
- Single Family
- Sq.Ft.:
- 1,200
- Status:
- Active
- Beds:
- 3
- Lot size:
- 0.1 Acres
- Year built:
- 1995
- Baths:
- 2.00
- MLS#:
- 5022060
ADDITIONAL INFORMATION
Nice Madison Ranch with 3 bedrooms and 1 1/2 baths. Spacious kitchen with eat in kitchen, all appliances stay including washer and dryer. Interior of house painted professionally with neutral color. New side man door installed. Newer hot water tank. Backyard has a deck a shed for storage.
- Type:
- Single Family
- Sq.Ft.:
- n/a
- Status:
- Active
- Beds:
- 2
- Year built:
- 1976
- Baths:
- 1.00
- MLS#:
- 5022553
- Subdivision:
- James Place
ADDITIONAL INFORMATION
Welcome to 2647 Morningstar, located in James Place, Madison. This 1976 Victorian-model home is the perfect place to call home. With 1078 square feet of living space, 2 bedrooms 1 bath, The living room tip-out provides additional space to entertain guests or simply enjoy a quiet evening at home. All appliances stay with the home, making it move-in ready. With central air, the home features a Model DXL and a shingle roof. The body type is B H. Although the bathroom needs some cosmetics, the rest of the home is very well-maintained and spacious with a lot payment of $337.00. Don't miss out on this opportunity to own a home in a friendly and welcoming community. Schedule a tour today!
- Type:
- Single Family
- Sq.Ft.:
- 960
- Status:
- Active
- Beds:
- 2
- Year built:
- 2023
- Baths:
- 1.00
- MLS#:
- 5017217
- Subdivision:
- Madison Estates MHC
ADDITIONAL INFORMATION
New Construction Manufactured Home in Madison Estates Mobile Home Community! 2 bedrooms and 1 full bathroom. Inviting Front Porch opens the large living room to the eat-in kitchen. Ample cabinet space in the kitchen with stainless steel appliances included. Nice size bedrooms. A great opportunity to own a new home at an affordable price!
- Type:
- Single Family
- Sq.Ft.:
- 960
- Status:
- Active
- Beds:
- 2
- Year built:
- 2023
- Baths:
- 1.00
- MLS#:
- 5017207
- Subdivision:
- Madison Estates MHP
ADDITIONAL INFORMATION
New Construction Manufactured Home in Madison Estates Mobile Home Community. 2 bedrooms and 1 full bathroom. Inviting Front Porch leads to large living room that is open to the eat in kitchen. Ample cabinet space in kitchen plus stainless steel appliances included. Nice size bedrooms. A great opportunity to own a new home at an affordable price! plus
$389,900
1745 Green Road Madison, OH 44057
- Type:
- Single Family
- Sq.Ft.:
- 1,925
- Status:
- Active
- Beds:
- 4
- Lot size:
- 0.57 Acres
- Year built:
- 2023
- Baths:
- 3.00
- MLS#:
- 4499206
ADDITIONAL INFORMATION
Newly constructed, craftsman style bungalow/cape cod design is complete and available for immediate occupancy. Versatile floor plan ... main level features a large great room, master suite, laundry room, additional bedroom and 2nd full bathroom. Kitchen island, white cabinetry, ample counter space and pantry closet. Fireplace with gas logs, stone face and wood accent above. Upper level with 3rd bedroom, bonus room or 4th bedroom and 3rd full bathroom. Granite counter tops, quality baseboard, trim and more. Attached garage is 24' x 24' with man door and quality overhead door with automatic opener. Dimensional shingle roofing. Vertical siding w/stone accent, stone address block, cedar brackets and soffit lighting in front. Covered front entry and very nice, covered patio in rear. Situated on an approximate, 92 x 269' lot ... plenty of play area and space for an out-building. To offset the cost of kitchen appliances, the seller will credit $5,000 to be allocated toward the buyer's closing costs.
- Type:
- Single Family
- Sq.Ft.:
- 1,173
- Status:
- Active
- Beds:
- 3
- Year built:
- 2023
- Baths:
- 2.00
- MLS#:
- 4439133
- Subdivision:
- James Place
ADDITIONAL INFORMATION
The Walleye model New Construction Sectional Home in James Place! 3 bedrooms and 2 full bathrooms. Almost 1200 sqft of living space. Enjoy your privacy while enjoying your new home. Stunning open floor plan in this spacious home with a nice size eat-in kitchen with an island as well as stainless steel appliances. Split bedroom design with Master Bedroom on 1 side of the home and 2 bedrooms on the opposite side. Master bedroom has a walk-in closet and a private full bathroom. 2nd full bathroom next to the other 2 bedrooms. Laundry room. Many manufacturer upgrades are included in this lovely new home! 1 year manufactured warranty included.
- Type:
- Single Family
- Sq.Ft.:
- 1,280
- Status:
- Active
- Beds:
- 3
- Year built:
- 2024
- Baths:
- 2.00
- MLS#:
- 4439130
- Subdivision:
- James Place
ADDITIONAL INFORMATION
The White Tail model New Construction Sectional Home in James Place! 3 bedrooms and 2 full bathrooms. Almost 1300 sqft of living space. Enjoy your privacy while enjoying your new home. Stunning open floor plan in this spacious home with a nice size kitchen with an island as well as stainless steel appliances. Master bedroom has a walk-in closet and a private full bathroom. 2nd full bathroom across from the other 2 bedrooms. Laundry room. Many manufacturer upgrades are included in this lovely new home! 1 year manufactured warranty included.
- Type:
- Single Family
- Sq.Ft.:
- 1,140
- Status:
- Active
- Beds:
- 3
- Year built:
- 2023
- Baths:
- 2.00
- MLS#:
- 4429430
- Subdivision:
- James Place
ADDITIONAL INFORMATION
The Grand River model New Construction Manufactured Home in James Place! 3 bedrooms and 2 full bathrooms. Stunning open floor plan in your brand new home which offers a large kitchen within the dining room as well as stainless steel appliances. Nice size living room with a split bedroom design with bedrooms at each end of the home. Master bedroom has a private full bathroom. Oversize 1 car detached garage. Many upgrades are included from the manufacturer in your new home! 1 year Manufacturer Warranty included.

The data relating to real estate for sale on this website comes in part from the Internet Data Exchange program of Yes MLS. Real estate listings held by brokerage firms other than the owner of this site are marked with the Internet Data Exchange logo and detailed information about them includes the name of the listing broker(s). IDX information is provided exclusively for consumers' personal, non-commercial use and may not be used for any purpose other than to identify prospective properties consumers may be interested in purchasing. Information deemed reliable but not guaranteed. Copyright © 2024 Yes MLS. All rights reserved.
Madison Real Estate
The median home value in Madison, OH is $170,000. This is higher than the county median home value of $150,000. The national median home value is $219,700. The average price of homes sold in Madison, OH is $170,000. Approximately 66.99% of Madison homes are owned, compared to 25.6% rented, while 7.4% are vacant. Madison real estate listings include condos, townhomes, and single family homes for sale. Commercial properties are also available. If you see a property you’re interested in, contact a Madison real estate agent to arrange a tour today!
Madison, Ohio has a population of 3,163. Madison is more family-centric than the surrounding county with 33.87% of the households containing married families with children. The county average for households married with children is 27.95%.
The median household income in Madison, Ohio is $58,300. The median household income for the surrounding county is $61,137 compared to the national median of $57,652. The median age of people living in Madison is 41.4 years.
Madison Weather
The average high temperature in July is 81 degrees, with an average low temperature in January of 20.4 degrees. The average rainfall is approximately 40.8 inches per year, with 35.9 inches of snow per year.
