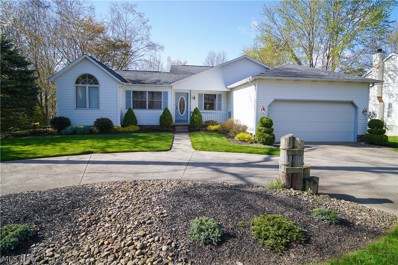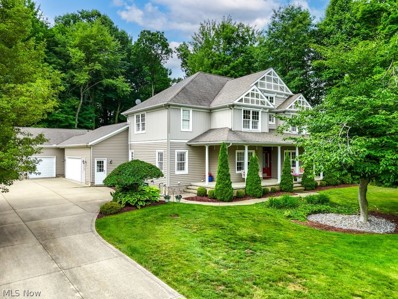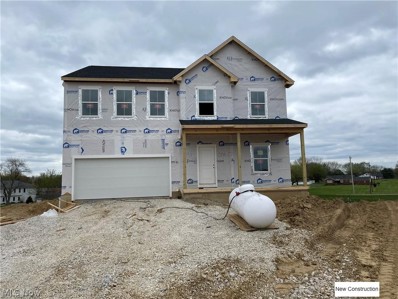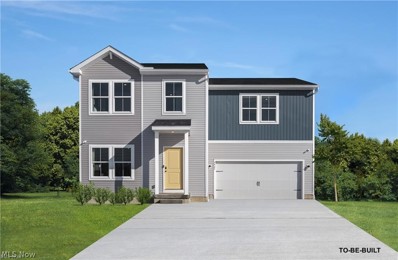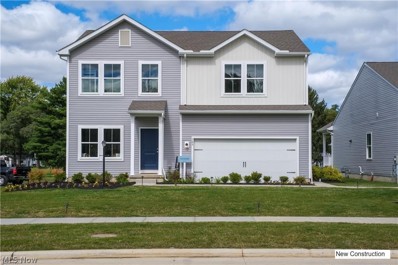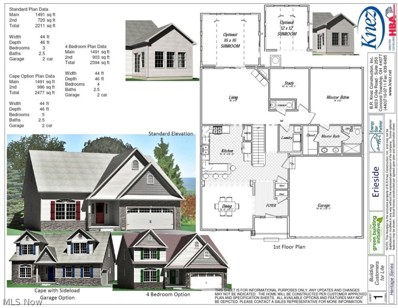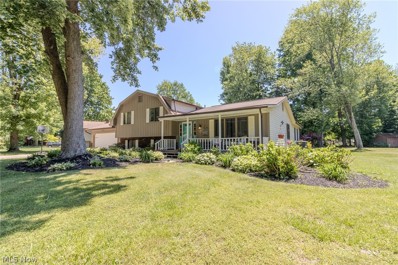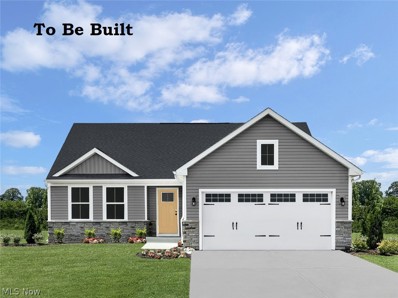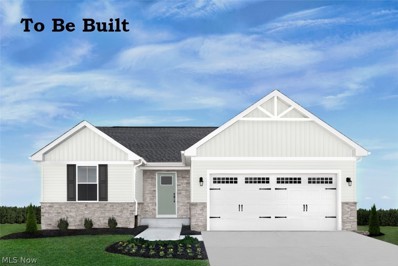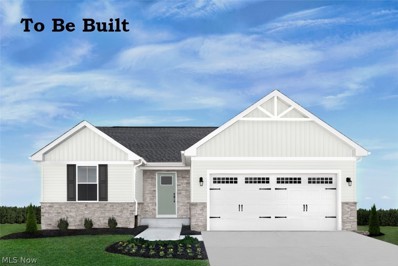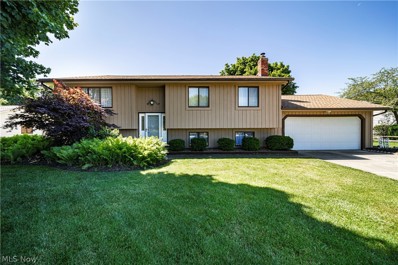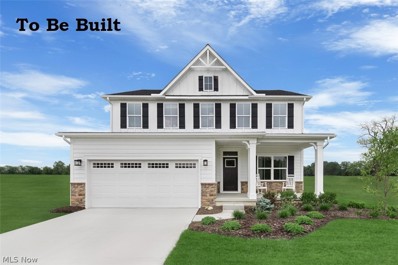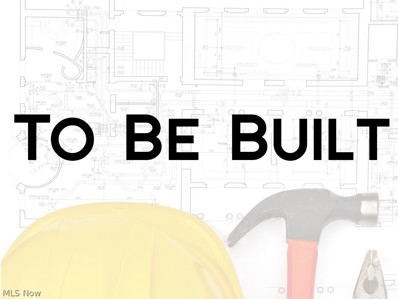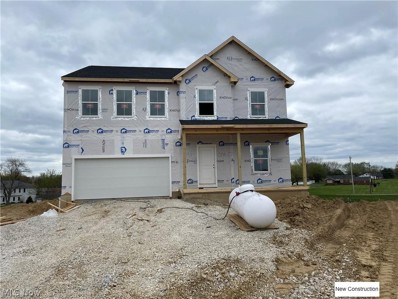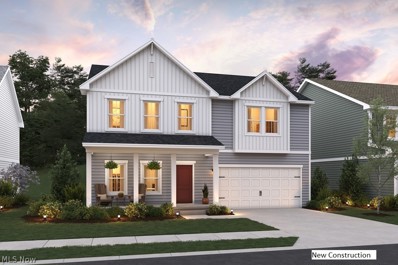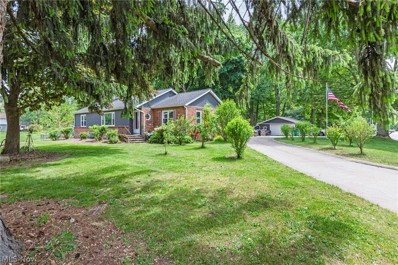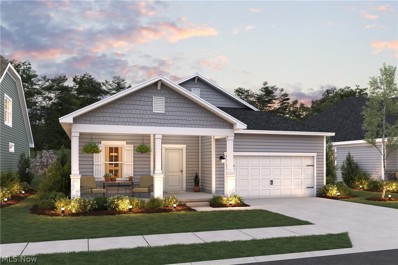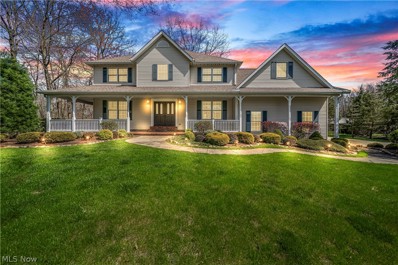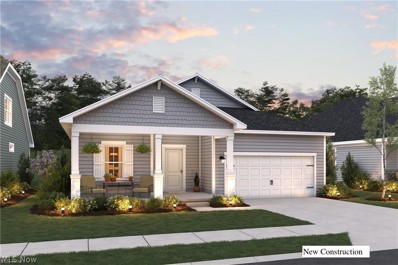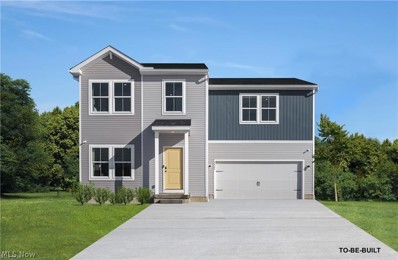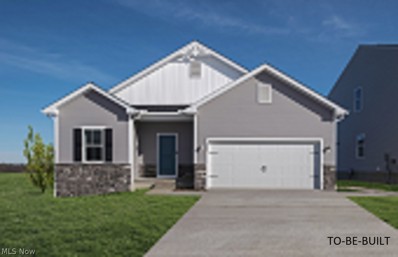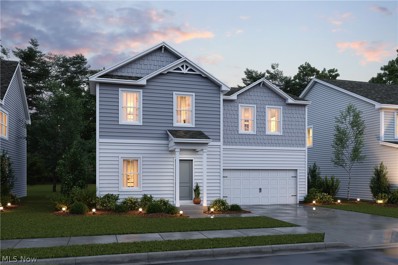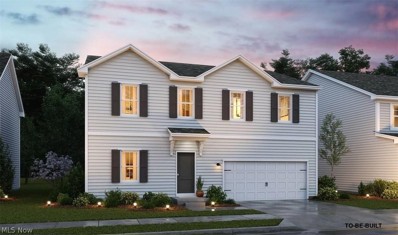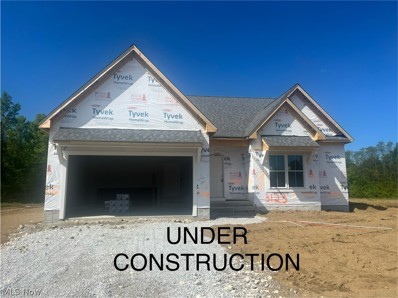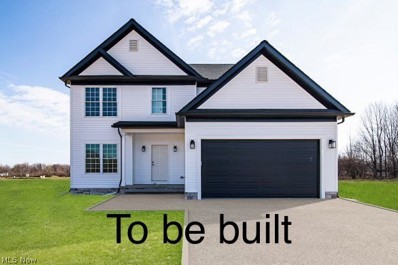Perry OH Homes for Sale
$359,900
4815 S Ridge Road Perry, OH 44081
- Type:
- Single Family
- Sq.Ft.:
- 1,624
- Status:
- Active
- Beds:
- 3
- Lot size:
- 0.62 Acres
- Year built:
- 1994
- Baths:
- 3.00
- MLS#:
- 5043419
- Subdivision:
- Pines Ph 04
ADDITIONAL INFORMATION
Beautifully maintained Perry Ranch with full walk out basement. Kitchen with corian countertops, stainless steel appliances and ceramic tile floor. Living and Family Room with high ceilings, wood flooring, gas fireplace and open concept that is great for entertaining. Three generously sized bedrooms with lots of closet space. First floor laundry area with washer and dryer. Large Primary Bedroom with ensuite that includes a double vanity, shower and walk in closet. 34x32+ full walk out basement with additional space that can be used as a bedroom, office or craft room and includes a full bath with jetted tub and ceramic flooring. Large wood deck off the main floor and the full basement leads to the rear second deck and patio with lighting and is wired for sound. Swingset, barn, firepit, private treed backyard are all perfect for family fun. 2 car attached, insulated and heated garage plus a hobby lovers dream three car heated garage tops off all of the great aspects of this meticulous home. Don't miss this property!
$545,500
5020 Corey Avenue Perry, OH 44081
- Type:
- Single Family
- Sq.Ft.:
- 4,432
- Status:
- Active
- Beds:
- 5
- Lot size:
- 0.77 Acres
- Year built:
- 2003
- Baths:
- 4.00
- MLS#:
- 5044004
- Subdivision:
- Kevin Michael Estates Sub
ADDITIONAL INFORMATION
Discover your dream home in North Perry Village, just minutes away from the beautiful shores of Lake Erie. This show stopping home offers a perfect blend of comfort, convenience, and tranquility at the end of a cul-de-sac with 5 bedrooms/4 full bathrooms. The primary bedroom is expansive with an enormous walk-in closet & beautifully renovated glamour bath with stunning marble shower, heated floors, and a relaxing soaker tub. Bedrooms 2 & 3 are generously sized and share a Jack & Jill bath. On the main floor you will find a gourmet kitchen which has a built-in banquette & peninsula, oak cabinets, granite counters and stainless-steel appliances. There is also a great room with a gorgeous stone gas-log fireplace, 5" oak plank flooring, dining room, living room and office (or 4th bedroom), full bath and laundry room. The inviting 3-season room leads to a paver patio and extremely tranquil and private backyard. This outdoor oasis is beautifully landscaped, perfect for outdoor entertaining, gardening, and relaxation. You have to see this backyard to fully appreciate its quiet, natural beauty. There are 2 separate garages with parking for 3+ cars and/or room for all of your lake toys! The main garage is heated, the detached garage also has a gas hookup & both have epoxy floors. Back inside, enjoy the finished walk-out basement which has a theater room, kitchenette, workout room, 5th bedroom & full bath. You can also re-purpose this space as an in-law suite or in-home business with a separate outdoor entrance. The possibilities are endless! Located less than 5 minutes from Lake Erie, you can enjoy exclusive North Perry Village Park membership, which includes: lake access for boating, jet ski, canoe/kayaks and fishing. Membership also includes a community pool with available clubhouse rental, beach, playground, tennis and volleyball courts, and access to trails. *As an added bonus, homeowners in NPV also enjoy free Spectrum internet & cable, water, sewer and trash*
$396,990
4504 Ashwood Avenue Perry, OH 44081
- Type:
- Single Family
- Sq.Ft.:
- 2,486
- Status:
- Active
- Beds:
- 5
- Lot size:
- 0.16 Acres
- Year built:
- 2024
- Baths:
- 3.00
- MLS#:
- 5044426
- Subdivision:
- Booth Farms
ADDITIONAL INFORMATION
Step into the epitome of modern farmhouse charm with the exquisite Water Lily floor plan, nestled in the sought-after community of Booth Farm. This stunning home is a true masterpiece, featuring a perfect blend of classic elegance and contemporary design elements. The heart of the home, the kitchen, is a chef's dream with pristine white cabinets, stylish grey quartz countertops, and striking matte black hardware that adds a touch of sophistication to every corner. The stone water table out front enhances the home's curb appeal, setting the stage for the beauty that lies within. Step outside to the covered deck in the back, a tranquil retreat where you can relax and unwind while enjoying the peaceful surroundings. Inside, top-of-the-line GE appliances, an upgraded range, and a suite of high-end features elevate the living experience to new heights. Luxury meets convenience with the included washer, dryer, and utility sink in the upstairs laundry room, making household chores a breeze. This home is a true gem, offering a seamless blend of style, functionality, and comfort in every detail. Don't miss your chance to make the Water Lily floor plan your own and experience the best of modern living in Booth Farm. Welcome home to a lifestyle of luxury and sophistication that awaits you in this exceptional residence. Booth Farm's location is ideal - 5 minutes to Route 90, 15 minutes to Mentor's shopping and dining, and 30 minutes to Cleveland. Enjoy low taxes, included warranty, top schools, and great amenities. Contact us for info on incentives, low interest rates, financing options including $0 down programs, and to schedule a tour.
$353,990
4396 Beech Avenue Perry, OH 44081
- Type:
- Single Family
- Sq.Ft.:
- 1,799
- Status:
- Active
- Beds:
- 4
- Lot size:
- 0.17 Acres
- Year built:
- 2024
- Baths:
- 3.00
- MLS#:
- 5044410
- Subdivision:
- Booth Farms
ADDITIONAL INFORMATION
Experience the charm and elegance of the Forsythia floor plan nestled in the picturesque community of Booth Farm. This exquisite home seamlessly blends modern sophistication with farmhouse allure, boasting a stone water table on the exterior that sets the tone for the inviting interior. Step inside to discover a culinary oasis in the kitchen, adorned with pristine white cabinets and gleaming white quartz countertops that exude timeless elegance. The space is further elevated by the sleek matte black hardware that runs throughout the home, adding a touch of contemporary flair to the classic design. Indulge in the luxury of top-of-the-line appliances, including a GE washer and dryer in the convenient upstairs laundry room, making laundry days a breeze. Step outside to the covered deck in the back, the perfect spot to unwind and enjoy the serene surroundings. With a walkout basement offering endless possibilities for customization and additional living space, the Forsythia floor plan truly has it all. Don't miss the opportunity to make this exceptional home your own and embrace a lifestyle of comfort, style, and sophistication in Booth Farm. Welcome home to the Forsythia – where every detail is designed to elevate your living experience. Booth Farm's location is ideal - 5 minutes to Route 90, 15 minutes to Mentor's shopping and dining, and 30 minutes to Cleveland. Enjoy low taxes, included warranty, top schools, and great amenities. Contact us for info on incentives, low interest rates, financing options including $0 down programs, and to schedule a tour.
$394,990
4397 Beech Avenue Perry, OH 44081
- Type:
- Single Family
- Sq.Ft.:
- 2,620
- Status:
- Active
- Beds:
- 4
- Lot size:
- 0.16 Acres
- Year built:
- 2024
- Baths:
- 4.00
- MLS#:
- 5044112
- Subdivision:
- Booth Farms
ADDITIONAL INFORMATION
Step into luxury living with the exquisite Oleander floor plan in Booth Farm. This stunning home beckons you in with its loft look, boasting elegant white cabinets and sleek grey quartz countertops in the modern kitchen. The main floor exudes sophistication with Primwood Oak luxury vinyl plank flooring, offering both style and durability. As you ascend to the upper level, plush carpeting pampers your feet in the cozy bedrooms and the inviting rec room downstairs. The primary bedroom is a true sanctuary, featuring not one, not two, but three closets, with two of them being spacious walk-in closets, ensuring ample storage space and organization. Convenience meets functionality with the included top-of-the-line washer, dryer, and added utility sink in the spacious laundry room, making chores a breeze. And that's not all – this Oleander goes above and beyond with a finished walkout basement, providing the perfect space for relaxation and entertainment. Don't miss your chance to experience the epitome of upscale living in Booth Farm. Welcome home to the Oleander – where luxury meets comfort in every detail, including the abundance of closet space in the primary bedroom. Booth Farm's location is ideal - 5 minutes to Route 90, 15 minutes to Mentor's shopping and dining, and 30 minutes to Cleveland. Enjoy low taxes, included warranty, top schools, and great amenities. Contact us for info on incentives, low interest rates, financing options including $0 down programs, and to schedule a tour.
- Type:
- Single Family
- Sq.Ft.:
- n/a
- Status:
- Active
- Beds:
- 3
- Lot size:
- 3.35 Acres
- Year built:
- 2024
- Baths:
- 3.00
- MLS#:
- 5043568
- Subdivision:
- Booth Farms
ADDITIONAL INFORMATION
Enjoy brand-new construction in Perry, OH! This to-be-built lot features a ranch floor plan, waiting for the perfect buyers to begin building! Personalize your home at our Design Center before building begins to truly make this home yours. Enjoy a bright, open interior with high ceilings and walls of windows, granting an aura of light even on the cloudiest days. This 3 bedroom, 2 bathroom Naples Floorplans features an open-concept kitchen, dining, & living space. Completed with a laundry room & powder room. Enjoy a first floor primary with an ensuite bathroom with double walk-in closets in the primary bedroom, finished with 2 extra guest bedrooms and a hallway full bat, & two-car attached garage!
- Type:
- Single Family
- Sq.Ft.:
- n/a
- Status:
- Active
- Beds:
- 4
- Lot size:
- 0.56 Acres
- Year built:
- 1981
- Baths:
- 4.00
- MLS#:
- 5042411
- Subdivision:
- Oak Brook Village
ADDITIONAL INFORMATION
Spacious 4 bedroom split level located in Perry Township! Located in a quiet neighborhood and close to route 20 and route 2. Unwind on the front deck and enjoy the lovely treed and landscaped yard. Relax in the main living room or spend time in the large family room that gets plenty of natural light. Kitchen has stainless steel appliances and snack bar with plenty of room for a sizeable dining table to host family dinners. There are 3 bedrooms up, one of which has a full bathroom, and a 4th bedroom down with another full bath making this a 3 1/2 bathroom house! You will have no issue entertaining in the larger back yard with a paved patio that has plenty of room for an abundance of seating for all your guests! Schedule your showing with me today!!!
$299,990
S/L 168 Flossy Lane Perry, OH 44081
Open House:
Saturday, 6/22 1:00-4:00PM
- Type:
- Single Family
- Sq.Ft.:
- 1,559
- Status:
- Active
- Beds:
- 3
- Lot size:
- 0.2 Acres
- Year built:
- 2024
- Baths:
- 2.00
- MLS#:
- 5043028
- Subdivision:
- Hidden Village
ADDITIONAL INFORMATION
The Grand Cayman welcomes you in with the secondary bedrooms close to the 2-car garage and front entrance. If you'd rather have office space, turn one of the bedrooms into a flex room for a home office or study. Past the bedrooms, you'll find the open concept great room and kitchen. The open airy space combines the kitchen, dining area and great room to create a casual comfortable flow. Enjoy choosing your own finishes from a long list of included features, such as granite countertops, stainless steel appliances, & upgraded flooring. Off the kitchen is the owner's bedroom, complete with a private bathroom and walk-in closet*Prices shown generally refer to the base house and do not include any optional features. Photos and/or drawings of homes may show upgraded elevations and optional features. To Be Built. Photos for representation only.
$325,000
S/L 158 Flossy Lane Perry, OH 44081
Open House:
Saturday, 6/22 1:00-4:00PM
- Type:
- Single Family
- Sq.Ft.:
- 1,365
- Status:
- Active
- Beds:
- 3
- Lot size:
- 0.2 Acres
- Year built:
- 2024
- Baths:
- 2.00
- MLS#:
- 5042933
- Subdivision:
- Hidden Village
ADDITIONAL INFORMATION
Enter the Grand Bahama to the secondary bedrooms and a hall bath. You can even choose to turn one of the bedrooms into a flex room to use as a home office or study. The kitchen island and dining open to the great room to give you plenty of options for hosting your guests. You’ll enjoy choosing your own finishes from a long list of included features such as granite countertops, stainless steel appliances, and upgraded flooring. Gather in the great room for movie night or to watch your favorite sports team. Tucked away is the Owner's bedroom with an en suite bath and walk-in closet. Finished basement! *Prices shown generally refer to the base house and do not include any optional features.*Photos and/or drawings of homes may show upgraded elevations and optional features and may not represent the lowest-priced homes in the community. To be built. Photos are for illustration purposes only.
Open House:
Saturday, 6/22 1:00-4:00PM
- Type:
- Single Family
- Sq.Ft.:
- 1,365
- Status:
- Active
- Beds:
- 3
- Lot size:
- 0.2 Acres
- Year built:
- 2024
- Baths:
- 2.00
- MLS#:
- 5042930
- Subdivision:
- Hidden Village
ADDITIONAL INFORMATION
Enter the Grand Bahama to the secondary bedrooms and a hall bath. You can even choose to turn one of the bedrooms into a flex room to use as a home office or study. The kitchen island and dining open to the great room to give you plenty of options for hosting your guests. You’ll enjoy choosing your own finishes from a long list of included features such as granite countertops, stainless steel appliances, and upgraded flooring. Gather in the great room for movie night or to watch your favorite sports team. Tucked away is the Owner's bedroom with an en suite bath and walk-in closet. *Prices shown generally refer to the base house and do not include any optional features.*Photos and/or drawings of homes may show upgraded elevations and optional features and may not represent the lowest-priced homes in the community. To be built. Photos are for illustration purposes only.
$317,500
3010 Narrows Road Perry, OH 44081
- Type:
- Single Family
- Sq.Ft.:
- 2,338
- Status:
- Active
- Beds:
- 4
- Lot size:
- 0.51 Acres
- Year built:
- 1979
- Baths:
- 2.00
- MLS#:
- 5042669
- Subdivision:
- Birchfield Meadows Sub
ADDITIONAL INFORMATION
Welcome to 3010 Narrows Rd, a lovingly maintained bi-level home with over half an acre of land in a peaceful and serene neighborhood. The same owners have taken great care of this home for over 40 years and now it is time for a new family to make memories here. You will appreciate the 4 large bedrooms, 2 full bathrooms, formal living room and separate lower level family room. The generously sized kitchen features beautiful light hardwood floors and is open to the dining space. A bonus room located on the lower level could easily be a 5th bedroom, office space, or simply flex space. A utility room with washer/dryer and a second kitchen space rounds out the lower level and provides access to the oversized 2-car garage. Outdoors, you'll feel like you are in a park with mature shade trees and expansive green space. BONUS, this home features ALL BRAND NEW CARPETING AND LVT IN THE BATHROOMS! A one-year home warranty is also being offered by the sellers for your peace of mind. You won't find anything else like this property on the market in Perry so hurry to schedule your showing today.
- Type:
- Single Family
- Sq.Ft.:
- 2,423
- Status:
- Active
- Beds:
- 3
- Lot size:
- 0.2 Acres
- Year built:
- 2024
- Baths:
- 4.00
- MLS#:
- 5042523
- Subdivision:
- Azalea Ridge
ADDITIONAL INFORMATION
4 bedroom 3.5 bath, single-family home is just as inviting as it is functional. Discover a magnificently spacious floor plan with custom flex areas. The welcoming family room effortlessly flows into the gourmet kitchen with LVP flooring and quartz countertops and limitless dining area, so you never miss a moment. On the second floor, 4 generous sized bedrooms await, with a very grand, luxurious owner's suite offers a jumbo walk-in closet. spa-like double vanity bath and separate water closet. Relax and enjoy a sizeable fully finished basement with full bathroom to entertain or relax at the end of the day. Too many upgrades to list. Photos are for illustration purposes only. To Be Built. . Hurry before it’s gone!
- Type:
- Single Family
- Sq.Ft.:
- n/a
- Status:
- Active
- Beds:
- 3
- Lot size:
- 0.16 Acres
- Baths:
- 2.00
- MLS#:
- 5042187
- Subdivision:
- Loreto Landings
ADDITIONAL INFORMATION
$393,990
4338 Beech Avenue Perry, OH 44081
- Type:
- Single Family
- Sq.Ft.:
- 2,486
- Status:
- Active
- Beds:
- 5
- Lot size:
- 0.25 Acres
- Year built:
- 2024
- Baths:
- 3.00
- MLS#:
- 5040260
- Subdivision:
- Booth Farms
ADDITIONAL INFORMATION
Welcome to the epitome of modern living in the serene Booth Farm community! Step into luxury with our exquisite Water Lily floor plan, designed with our chic loft look that exudes style and sophistication. This stunning home showcases a gourmet kitchen adorned with sleek quartz countertops, complemented by elegant 42” cabinets that provide ample storage space for all your culinary essentials. The oversized pantry ensures organization is effortless, catering to your every need. Unwind by the cozy fireplace in the great room, creating a warm and inviting atmosphere perfect for relaxation and entertaining. The main floor boasts a private bedroom, offering convenience and flexibility for guests or multi-generational living. Venture upstairs to discover a captivating loft area, ideal for lounging or transforming into a versatile space that suits your lifestyle. Whether you seek a quiet retreat or a vibrant entertainment hub, this loft area offers endless possibilities. Don't miss the opportunity to make this exquisite Water Lily floor plan your own and experience a lifestyle of luxury and comfort in the heart of Booth Farm. Embrace a new chapter of elegant living – welcome home. Construction to be completed in late August. Booth Farm's location is ideal - 5 minutes to Route 90, 15 minutes to Mentor's shopping and dining, and 30 minutes to Cleveland. Enjoy low taxes, included warranty, top schools, and great amenities. Contact us for info on incentives, low interest rates, financing options including $0 down programs, and to schedule a tour.
$399,990
4478 Ashwood Avenue Perry, OH 44081
- Type:
- Single Family
- Sq.Ft.:
- 3,224
- Status:
- Active
- Beds:
- 5
- Lot size:
- 0.25 Acres
- Year built:
- 2024
- Baths:
- 4.00
- MLS#:
- 5040254
- Subdivision:
- Booth Farms
ADDITIONAL INFORMATION
Welcome to your dream home in the serene Booth Farm community! Presenting the exquisite Water Lily model, where luxury meets comfort in every detail. This stunning home boasts our Elements Package, featuring elegant 36” cabinets in the kitchen, sleek granite countertops throughout the kitchen, including a spacious kitchen island that's perfect for entertaining. The harmonious blend of brushed nickel and chrome hardware adds a touch of sophistication to the space, creating a modern and inviting atmosphere. Step into the finished basement, offering ample space for recreation or relaxation, making it the ideal spot for gatherings with family and friends. Upstairs, discover the versatile loft space, perfect for a cozy hangout area outside the bedrooms. Retreat to the primary bathroom, adorned with tasteful grey ceramic tile that exudes a sense of tranquility and style. Indulge in the spa-like ambiance as you unwind after a long day, surrounded by luxury and comfort at every turn. Don't miss the opportunity to make this exceptional Water Lily model your own and experience the epitome of upscale living in the sought-after Booth Farm community. Schedule a viewing today and prepare to be captivated by everything this remarkable home has to offer! Estimated to be complete by late August. Booth Farm's location is ideal - 5 minutes to Route 90, 15 minutes to Mentor's shopping and dining, and 30 minutes to Cleveland. Enjoy low taxes, included warranty, top schools, and great amenities. Contact us for info on incentives, low interest rates, financing options including $0 down programs, and to schedule a tour.
- Type:
- Single Family
- Sq.Ft.:
- 2,364
- Status:
- Active
- Beds:
- 4
- Lot size:
- 1.16 Acres
- Year built:
- 1950
- Baths:
- 3.00
- MLS#:
- 5038626
- Subdivision:
- Township/Perry
ADDITIONAL INFORMATION
Embrace a lifestyle of serenity and charm in this picturesque home nestled along Middle Ridge Rd in Perry, Ohio. Surrounded by lush greenery and scenic views, this meticulously maintained residence offers the perfect blend of comfort and elegance.Idyllic Location: Set in the peaceful community of Perry, this home enjoys a prime location with easy access to local amenities, parks, Lake Erie, major highways and Schools for convenient commuting.Step inside to find a thoughtfully designed floor plan boasting 4, possibly 5 bedrooms and 3 bathrooms in over 3,000 square feet of living space. The light-filled interiors are accentuated by soaring ceilings, large windows, and tasteful finishes throughout. There is a kitchen in the lower level. Your family will appreciate the proximity to top-rated schools, making it an ideal choice for those seeking quality education and a family-friendly environment. Don't miss the opportunity to experience the beauty and tranquility of life at 3920 Middle Ridge Rd. Schedule your private tour today and discover your own piece of paradise in Perry, Ohio.
$369,990
4416 Beech Avenue Perry, OH 44081
- Type:
- Single Family
- Sq.Ft.:
- 1,629
- Status:
- Active
- Beds:
- 3
- Lot size:
- 0.23 Acres
- Year built:
- 2024
- Baths:
- 2.00
- MLS#:
- 5033065
- Subdivision:
- Booth Farms
ADDITIONAL INFORMATION
Welcome to your dream farmhouse retreat in the coveted Booth Farm community! Presenting the stunning Daffodil model, a brand-new construction masterpiece set to be completed in late July. Step into modern rustic elegance with this charming home boasting our farmhouse look that exudes warmth and style. The heart of the home is the gourmet kitchen, adorned with exquisite Arctic white quartz countertops that gleam under the natural light. The expansive kitchen island provides ample space for culinary creations and casual dining, all complemented by pristine white cabinets that create a clean and inviting atmosphere. Relax and unwind in the cozy great room featuring a fireplace, perfect for gathering with loved ones on chilly evenings. Cooking enthusiasts will delight in the upgraded range, offering precision and performance for culinary adventures. Practicality meets curb appeal with the widened driveway, ensuring ample parking space for guests and family. Situated on a generous corner lot, this home offers both space and privacy, ideal for outdoor activities and entertaining under the open skies. Embrace the idyllic lifestyle you've been dreaming of in this exquisite Daffodil model at Booth Farms. Don't miss the opportunity to make this your forever home - schedule a tour today and experience luxury living at its finest! Booth Farm's location is ideal - 5 minutes to Route 90, 15 minutes to Mentor's shopping and dining, and 30 minutes to Cleveland. Enjoy low taxes, included warranty, top schools, and great amenities. Contact us for info on incentives, low interest rates, financing options including $0 down programs, and to schedule a tour.
- Type:
- Single Family
- Sq.Ft.:
- 4,208
- Status:
- Active
- Beds:
- 4
- Lot size:
- 2 Acres
- Year built:
- 1992
- Baths:
- 5.00
- MLS#:
- 5031093
ADDITIONAL INFORMATION
Get ready to be blown away by this stunning property in Perry! Nestled on a sprawling 2-acre lot, this home is a true gem. Step inside and be greeted by the beauty of hickory hardwood flooring that flows seamlessly throughout. With a spacious 3200 square feet, there’s plenty of room to spread out and make unforgettable memories. The gorgeous kitchen overlooks the private deck and professionally landscaped backyard and was recently renovated with custom cabinetry, granite countertops, and new appliances. On the main floor, you will also find the dining room, office or formal living room, laundry room, half-bath, and family room with a fireplace that opens out to the oversized three season room. Choose either staircase to the second level where you’ll find 4 bedrooms and 3 full baths, providing ample space for everyone to have their own sanctuary. The large bonus room (or 4th bedroom) on the second floor offers endless possibilities - from a home office to a playroom or even a personal gym! The fully finished basement is an entertainer’s dream, featuring a large bar area and a convenient half bath. Whether you’re hosting game nights or simply enjoying a nightcap, this space is perfect for relaxation and fun. There is SO MUCH storage on each floor of this wonderful home. Rest easy knowing that all major mechanicals and the roof are newer, ensuring peace of mind for years to come. Outside, there is a two car attached garage PLUS a two car detached heated garage built in 2018 to suit all of your needs! New septic system in 2022. Don’t miss out on this incredible opportunity to own a piece of paradise in Perry!
$359,990
4374 Beech Avenue Perry, OH 44081
- Type:
- Single Family
- Sq.Ft.:
- 2,289
- Status:
- Active
- Beds:
- 3
- Lot size:
- 0.17 Acres
- Year built:
- 2024
- Baths:
- 3.00
- MLS#:
- 5031308
- Subdivision:
- Booth Farms
ADDITIONAL INFORMATION
Welcome to your dream home in the beautiful Booth Farm community! Presenting the stunning Daffodil model, where luxury meets comfort in every detail. Step inside this gorgeous home and be greeted by the exquisite Elements package, featuring elegant white cabinets that perfectly complement the spacious kitchen with a large island adorned with luxurious granite countertops. Imagine cozy evenings by the fireplace in the inviting great room, creating memories to last a lifetime. This home is designed for both relaxation and entertainment, boasting a finished basement complete with a full bathroom, offering ample space for family gatherings or a cozy retreat. Don't miss the opportunity to make this Daffodil model your own and experience the epitome of modern living in the serene Booth Farm community. Booth Farm's location is ideal - 5 minutes to Route 90, 15 minutes to Mentor's shopping and dining, and 30 minutes to Cleveland. Enjoy low taxes, included warranty, top schools, and great amenities. Contact us for info on incentives, low interest rates, financing options including $0 down programs, and to schedule a tour.
$374,990
4365 Beech Avenue Perry, OH 44081
- Type:
- Single Family
- Sq.Ft.:
- 2,376
- Status:
- Active
- Beds:
- 4
- Lot size:
- 0.23 Acres
- Year built:
- 2024
- Baths:
- 4.00
- MLS#:
- 5031320
- Subdivision:
- Booth Farms
ADDITIONAL INFORMATION
Welcome to the epitome of modern elegance at Booth Farm! Discover the exquisite Forsythia floorplan, where contemporary design meets timeless charm. Step inside this stunning home and be captivated by our loft look, accentuated by pristine white cabinets and luxurious white quartz countertops gracing the kitchen and island. The bathroom floors are adorned with tasteful tiles, adding a touch of sophistication to every corner. Unwind in style in the walkout basement, perfect for relaxation and entertainment. Say goodbye to parking woes with the widened driveway, offering convenience and ample space for your vehicles. Don't miss this rare opportunity to own a home that seamlessly blends style and functionality. Estimated to be complete in late July. Experience luxury living at its finest in the Forsythia model at Booth Farm. Booth Farm's location is ideal - 5 minutes to Route 90, 15 minutes to Mentor's shopping and dining, and 30 minutes to Cleveland. Enjoy low taxes, included warranty, top schools, and great amenities. Contact us for more info, low interest rates, financing options including $0 down programs, and to schedule a tour.
$364,990
4469 Ashwood Avenue Perry, OH 44081
- Type:
- Single Family
- Sq.Ft.:
- 2,289
- Status:
- Active
- Beds:
- 3
- Lot size:
- 0.22 Acres
- Year built:
- 2024
- Baths:
- 3.00
- MLS#:
- 5031304
- Subdivision:
- Booth Farms
ADDITIONAL INFORMATION
Immerse yourself in the epitome of rustic charm and modern luxury with the Daffodil model, situated in the picturesque Booth Farm community. This captivating ranch home features our signature farmhouse finish, showcasing sleek black hardware, elegant white quartz countertops in the kitchen, and a spacious kitchen island that is destined to be the focal point of your home. Indulge in the farmhouse aesthetic with crisp white cabinets and trendy floating shelves in the kitchen, adding a touch of contemporary elegance to the space. Escape to the tranquility of the owner's suite, a serene retreat designed for relaxation. The finished basement offers a versatile space that can be transformed into a cozy recreation room, an entertainment hub, or a personalized sanctuary for your hobbies and interests. Anticipate the completion of this exquisite home by summer 2024. Discover the perfect blend of comfort and style in the Daffodil model at Booth Farm. Contact us today to explore options, incentives, and to schedule a personal tour. Embrace the beauty of farmhouse living in every detail of your new home. Booth Farm's location is ideal - 5 minutes to Route 90, 15 minutes to Mentor's shopping and dining, and 30 minutes to Cleveland. Enjoy low taxes, included warranty, top schools, and great amenities. Contact us for info on incentives, low interest rates, financing options including $0 down programs, and to schedule a tour.
$281,490
4441 Main Street Perry, OH 44081
- Type:
- Single Family
- Sq.Ft.:
- 1,439
- Status:
- Active
- Beds:
- 3
- Lot size:
- 0.18 Acres
- Year built:
- 2024
- Baths:
- 3.00
- MLS#:
- 5030262
- Subdivision:
- Booth Farms
ADDITIONAL INFORMATION
Embark on a journey to your ideal home at Booth Farm, Perry Village! Step into the future with the to-be-built Bluebell model, offering 3 bedrooms, 2.5 baths, and luxurious finishes such as gleaming granite countertops in the kitchen, stainless steel appliances, and your choice of sophisticated white or sleek dark cabinets. Experience the allure of modernity with a luminous floor plan, soaring 9-foot ceilings, and expansive windows that flood the space with natural light. Indulge in the owner's suite, featuring a private bath with a lavish walk-in shower and a spacious walk-in closet for all your wardrobe needs. Discover tranquility in the two additional bedrooms located on the opposite side of the house, providing a secluded retreat of your own. Unleash your creativity with the optional finished basement, complete with a full bathroom, offering limitless possibilities for additional living and entertainment space. Don't miss the opportunity to make this exquisite home yours! Your dream home awaits at Booth Farm, where elegance meets functionality in every detail. Build time is 6 months or choose from our homes currently under construction. Booth Farm's location is ideal - 5 minutes to Route 90, 15 minutes to Mentor's shopping and dining, and 30 minutes to Cleveland. Enjoy low taxes, included warranty, top schools, and great amenities. Contact us for info on incentives, low interest rates, financing options including $0 down programs, and to schedule a tour. Your luxury lifestyle awaits at Booth Farm! This is a To-Be-Built home.
$350,990
4447 Main Street Perry, OH 44081
- Type:
- Single Family
- Sq.Ft.:
- 2,486
- Status:
- Active
- Beds:
- 5
- Lot size:
- 0.17 Acres
- Year built:
- 2024
- Baths:
- 3.00
- MLS#:
- 5030248
- Subdivision:
- Booth Farms
ADDITIONAL INFORMATION
Discover your dream home in Booth Farm, Perry Village! This to-be-built Water Lily model offers 5 bedrooms, 3 baths, and top-of-the-line finishes including granite countertops in the kitchen, stainless steel appliances, and a choice of white or dark cabinets. With a bright, open floorplan, 9-foot ceilings, and large windows, this home exudes modern elegance. The owner's suite features 2 walk-in closets and a luxurious private bath with a walk-in shower. A first-floor suite with an adjacent full bath adds versatility, while the open loft upstairs and a bonus room on the main level make ideal spaces for work or play. Don’t miss the oversized kitchen island, perfect for gatherings and meal prep. Consider the optional finished basement with a full bath for added space. Build time is 6 months or choose from our homes currently under construction. Booth Farm's location is ideal - 5 minutes to Route 90, 15 minutes to Mentor's shopping and dining, and 30 minutes to Cleveland. Enjoy low taxes, included warranty, top schools, and great amenities. Contact us for info on incentives, low interest rates, financing options including $0 down programs, and to schedule a tour. Your luxury lifestyle awaits at Booth Farm!
- Type:
- Single Family
- Sq.Ft.:
- 1,800
- Status:
- Active
- Beds:
- 3
- Lot size:
- 0.26 Acres
- Year built:
- 2024
- Baths:
- 2.00
- MLS#:
- 5026426
- Subdivision:
- Azalea Farms
ADDITIONAL INFORMATION
Built and Developed by Lake Counties Premier Builder/Developer WR Dawson, this NEW ranch floor plan seems to be a winner! "The Morada Bay" 1,800, open concept. UNDER CONSTRUCTION NOW! Possession approx August. Still time to pick out some selections to personalize!
$409,900
Address not provided Perry, OH 44081
- Type:
- Single Family
- Sq.Ft.:
- 1,535
- Status:
- Active
- Beds:
- 4
- Lot size:
- 0.75 Acres
- Year built:
- 2024
- Baths:
- 3.00
- MLS#:
- 5022420
- Subdivision:
- Originl Perry Township
ADDITIONAL INFORMATION
To be built by WR Dawson Homes, this beautiful lot is awaiting YOU! Nice value with 3/4 of an acre and pushed back off road 75'. This "Liberty" Elite series Colonial design is wonderful with open concept floor plan, handy second floor laundry and not an oz of wasted space. Other floor plans can be selected as well! Call now before this beautiful lot is gone! No HOA. North Perry free amenities!

The data relating to real estate for sale on this website comes in part from the Internet Data Exchange program of Yes MLS. Real estate listings held by brokerage firms other than the owner of this site are marked with the Internet Data Exchange logo and detailed information about them includes the name of the listing broker(s). IDX information is provided exclusively for consumers' personal, non-commercial use and may not be used for any purpose other than to identify prospective properties consumers may be interested in purchasing. Information deemed reliable but not guaranteed. Copyright © 2024 Yes MLS. All rights reserved.
Perry Real Estate
The median home value in Perry, OH is $168,900. This is higher than the county median home value of $150,000. The national median home value is $219,700. The average price of homes sold in Perry, OH is $168,900. Approximately 82.7% of Perry homes are owned, compared to 12.06% rented, while 5.24% are vacant. Perry real estate listings include condos, townhomes, and single family homes for sale. Commercial properties are also available. If you see a property you’re interested in, contact a Perry real estate agent to arrange a tour today!
Perry, Ohio 44081 has a population of 1,647. Perry 44081 is more family-centric than the surrounding county with 30.06% of the households containing married families with children. The county average for households married with children is 27.95%.
The median household income in Perry, Ohio 44081 is $68,403. The median household income for the surrounding county is $61,137 compared to the national median of $57,652. The median age of people living in Perry 44081 is 41.6 years.
Perry Weather
The average high temperature in July is 81 degrees, with an average low temperature in January of 20.4 degrees. The average rainfall is approximately 40.8 inches per year, with 35.9 inches of snow per year.
