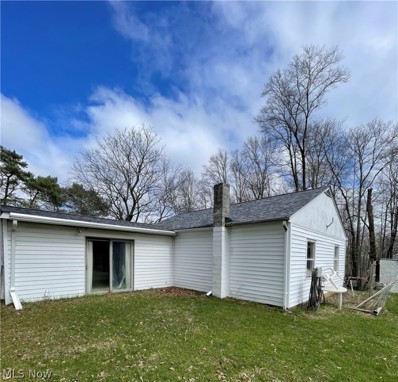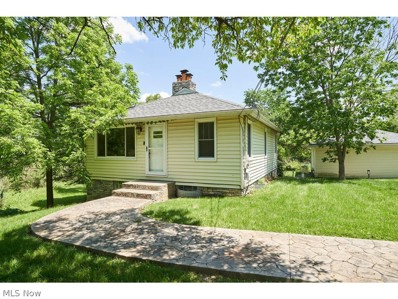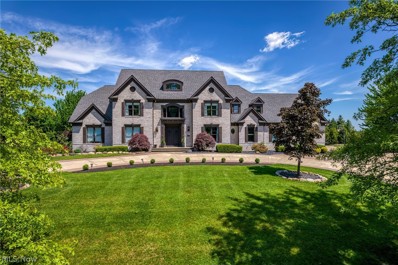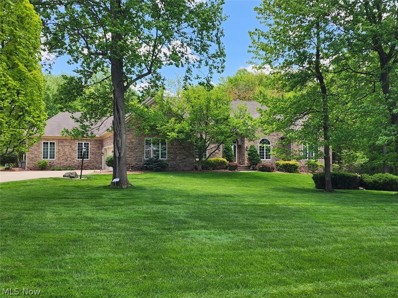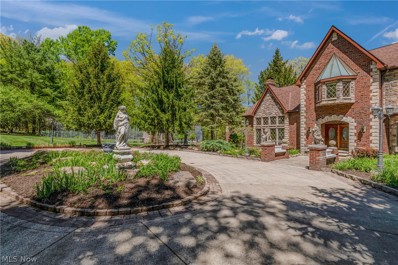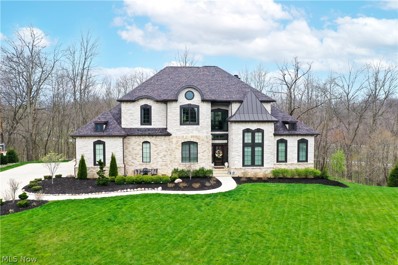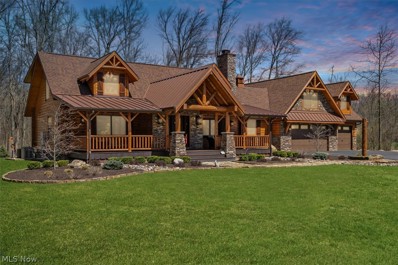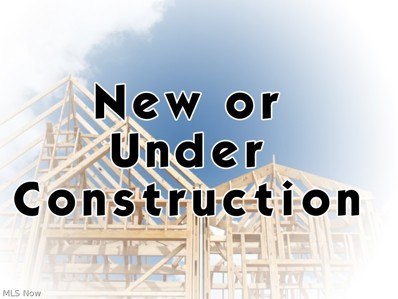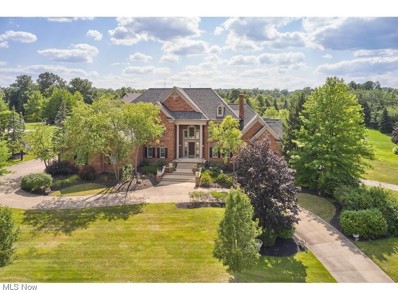Richfield OH Homes for Sale
- Type:
- Single Family
- Sq.Ft.:
- 973
- Status:
- NEW LISTING
- Beds:
- 2
- Lot size:
- 2.3 Acres
- Year built:
- 1948
- Baths:
- 1.00
- MLS#:
- 5040152
ADDITIONAL INFORMATION
Charming Ranch on 2.3 Acres with Cleared Land and Woods – Versatile Residential with Commercial Potential** Discover a unique opportunity with this picturesque property conveniently located next to I-77, blending the tranquility of nature with unparalleled potential for commerical usage or development. This expansive 2.3-acre property features a cozy ranch home, which could be used as an office, and beautiful wooded areas, creating a private retreat perfect for both residential living and business ventures. ### Key Features: - **Prime Location:** Conveniently situated in close proximity to I-77, offering very easy access to nearby amenities and major routes. - **Residential Zoning:** Currently zoned for residential use, making it ideal for a family home, private getaway, or investment property. - **Commercial/Mixed-Use Potential:** Potential to rezone for commercial or mixed-use purposes, providing endless opportunities for business, development, or a combination of living and workspaces with high visibility from an interstate highway. - **Ranch Home:** Comfortable, cozy 2 bedroom ranch-style home, ready to be tailored to your needs. ### Additional Highlights: - Ample land for expansion or additional structures - Expansive, rural setting with the convenience of nearby urban amenities - Versatile property suitable for a variety of purposes: residential, commercial, or mixed-use development Don't miss out on this rare gem that combines natural beauty with incredible potential. Whether you're looking to create a custom home, establish a business, or develop a mixed-use space, this property offers a canvas of endless possibilities. Contact us today to schedule a viewing and explore the potential of this rare property.
- Type:
- Single Family
- Sq.Ft.:
- n/a
- Status:
- Active
- Beds:
- 3
- Lot size:
- 5.3 Acres
- Year built:
- 1950
- Baths:
- 2.00
- MLS#:
- 5044487
- Subdivision:
- Richfield 03
ADDITIONAL INFORMATION
Welcome to this exceptional new listing strategically located in the heart of Richfield. With its commercial zoning and unique grandfathered residential status, this property provides immense opportunities. Nestled in the highly sought-after Revere School district, it offers convenient access to major highways and the interstate, making it an ideal choice for business owners. The front home provides a comfortable living space, while the rear 3+ acres offer the perfect setting for running your business operations. The property has been thoughtfully designed, with a picturesque pond adding to its charm. Upon entering the home, you will be captivated by the meticulously remodeled kitchen. The brand new cabinets, sleek concrete countertops, and elegant stone accent pieces create a seamless and inviting atmosphere. The generous family room features a striking stone wood burning fireplace, beautifully complemented by stunning hardwood floors. Two bedrooms and a full bath on the first floor ensure ample space for comfortable living. The lower level, with its own separate access and walk-out feature, presents an additional room, perfect for entertaining, complete with a cozy fireplace. This property has undergone tasteful renovations, including a new roof, updated electrical panel, HVAC system, and fireplace flue/cap, all completed in 2017. Rest assured, every detail has been carefully attended to. So, bring your imagination and seize the incredible potential of this property that perfectly caters to both your residential and commercial needs.
$2,100,000
3581 Robert Burns Drive Richfield, OH 44286
- Type:
- Single Family
- Sq.Ft.:
- 9,600
- Status:
- Active
- Beds:
- 5
- Lot size:
- 1.26 Acres
- Year built:
- 1995
- Baths:
- 7.00
- MLS#:
- 5040068
- Subdivision:
- Glencairn Forest
ADDITIONAL INFORMATION
Welcome to a luxurious lifestyle in this expansive 6-bedroom, 6.5-bath home, tailored for multigenerational living and nestled within the prestigious Glencairn Forest Reserve. This modern transitional residence exudes sophistication, merging tranquil outdoor living with state-of-the-art amenities. This home boasts dual primary suites each with custom walk-in closets and spa-like bathrooms with digitally shower controls, providing serene retreats for relaxation. The culinary enthusiast will enjoy the home's two kitchens. The main level kitchen is adorned with high-end appliances and sleek Cambria quartz countertops. A second full kitchen in the walkout basement enhances the home’s entertainment potential. Entertainment is redefined in this residence with a state-of-the-art home theater featuring a surround sound system and seating for 12. The outdoor space is a true oasis and features a 48-foot lap pool and spa, creating a perfect setting for relaxation. The large fire pit and the gazebo with a full outdoor kitchen provide splendid venues for gatherings, all set against a backdrop of mature landscaping with a koi pond and waterfall and a fully fenced yard. For wine enthusiasts, the temperature-controlled wine room can store over 160 bottles. Practical elements of the home include two laundry rooms, ample storage spaces, and a four-car garage equipped with two EV chargers. Smart home technology integrates seamlessly throughout, offering full automation from climate control to security, all manageable via an app. Peace of mind is further enhanced by a newer roof and comprehensive security systems pre-wiring. Located just minutes from shopping, dining, and entertainment, this home strikes the perfect balance between convenience and exclusivity. This property is more than just a house; it's your forever home, where every detail is meticulously crafted for ultimate comfort and style. Contact us today for a private showing and experience luxury and comfort at every turn.
- Type:
- Single Family
- Sq.Ft.:
- n/a
- Status:
- Active
- Beds:
- 4
- Lot size:
- 3.1 Acres
- Year built:
- 2001
- Baths:
- 4.00
- MLS#:
- 5037102
- Subdivision:
- Kings Forest
ADDITIONAL INFORMATION
Welcome to luxury living in the prestigious Kings Forest Development! Nestled on a sprawling 3.1 acres of pristine landscape, this 4354 square foot Ranch has plenty to offer. Step into the great room with vaulted ceilings and see-through fireplace that seamlessly connects to the kitchen, creating a warm and inviting ambiance. Adjacent to the great room, a sunroom bathes in natural light, offering a tranquil space to relax and unwind. The kitchen, boasts a center island, abundant counter space, a convenient walk-in pantry, and all appliances included. Entertain guests in style in the formal dining room featuring a tray ceiling, or retreat to the office adorned with built-ins. The split ranch floorplan ensures privacy and convenience, with the master suite occupying one wing of the home. Revel in the serenity of your private sanctuary, complete with a cozy sitting area and direct access to the patio. Pamper yourself in the luxurious master bath, featuring double sinks, a rejuvenating soaking tub, a spacious walk-in shower, and a sizable walk-in closet. On the opposite side of the residence, three generously sized bedrooms await. One bedroom offers an additional sitting area and a full bath, providing an ideal guest suite or private retreat. Two additional bedrooms share a well-appointed jack and jill bath and boast ample walk-in closets for storage convenience. Effortless living is facilitated with first-floor laundry, while the unfinished basement presents endless possibilities for customization and expansion, with walk-up access to the garage for added convenience. Step outside and bask in the tranquility of your own private oasis, surrounded by lush greenery and mature trees. A sprawling patio provides the perfect setting for outdoor gatherings or quiet moments of reflection, as you immerse yourself in the serene sounds of nature. Complete with a three-car garage, this exceptional residence offers the ultimate in luxury living in a coveted location.
$1,399,900
5055 Timber Edge Drive Richfield, OH 44286
- Type:
- Single Family
- Sq.Ft.:
- 10,404
- Status:
- Active
- Beds:
- 7
- Lot size:
- 3.58 Acres
- Year built:
- 1988
- Baths:
- 10.00
- MLS#:
- 5035463
- Subdivision:
- Forest Run
ADDITIONAL INFORMATION
Auction 6/29/24. The seller can accept an offer before the auction date. SUBMIT PRE-AUCTION OFFERS NOW! Not a distressed property. Live auction bidding commences at 8am on the auction date. List price is the suggested starting bid. 3% Buyer Premium applies for all sales. For information and instructions contact listing agent. Stunning gated estate boasting an array of amenities, including private guest quarters, a tennis court, pool, fishing pond, and more! This European resort-style residence spans over 10,000 sq ft of luxury living, nestled on 3.58 acres for ultimate privacy. Featuring 5 bedrooms, 10 baths, and a walkout lower level, this home includes a 5.5-car garage and RV garage for ample vehicle storage. The heart of this home is its gourmet kitchen, seamlessly flowing into the octagonal breakfast room, offering easy access to the outdoor oasis. Enjoy captivating views of the meticulously landscaped grounds from multiple decks and terraces overlooking the tranquil pond and waterfall. Inside, the kitchen adjoins the family room with a stone fireplace, overlooking the indoor pool complex where you can swim year-round, unwind in the jacuzzi, or exercise in your private gym. The grand two-story Great Room with fireplace, private office, and formal dining room provide elegant spaces for entertaining. Upstairs, discover two owner suites, one with a private balcony and the other with an observation tower, along with three additional bedrooms, two lofts, and two baths. The walkout lower level offers a full kitchen and bar, media room, sauna, and rec room with fireplace. Recent updates include a new roof and skylights over the pool complex with rain sensors for added convenience. Experience the epitome of luxury living – call now to schedule a private showing and immerse yourself in the splendor of this remarkable property!
$1,049,000
3736 Braemar Drive Richfield, OH 44286
- Type:
- Single Family
- Sq.Ft.:
- 5,378
- Status:
- Active
- Beds:
- 4
- Lot size:
- 1.04 Acres
- Year built:
- 2020
- Baths:
- 5.00
- MLS#:
- 5033728
- Subdivision:
- Glencairn Forest Ph Vii
ADDITIONAL INFORMATION
Welcome to luxury living in the prestigious Glencarin Development! This newly built colonial, constructed in 2020, graces a sprawling 1.042-acre lot. Boasting 5 bedrooms and 4.5 bathrooms, including a first-floor master suite, this home offers unparalleled comfort and elegance. As you enter the grand 2-story foyer, you'll find an office perfectly situated off the entrance, providing a quiet retreat for work or study. The 2-story great room boasts a wood-burning fireplace, creating a warm and inviting ambiance for gatherings. The gourmet kitchen is a chef's dream, equipped with top-of-the-line appliances, granite countertops, a butler's pantry, double dishwashers, a walk-in pantry, and a spacious island for entertaining. Formal dining room connects as well for hosting memorable dinner parties. Step into the first-floor master suite, featuring a glamour bath and double walk-in closets, creating a sanctuary of relaxation and indulgence. Convenience meets luxury with first-floor laundry and writing area. The second floor features3 bedrooms. 2 bedrooms sharing a bathroom, while another bedroom enjoys its own private bath. Discover a hidden bonus room upstairs, offering endless possibilities for customization and enjoyment. The finished walk-out lower level adds an additional dimension of entertainment, featuring a spacious rec room, exercise room, full bath, and a theater room for cinematic experiences right at home. Storage is abundant throughout the home. Car enthusiasts will appreciate the 3-car garage with basement access, providing convenience and functionality. Enjoy outdoor living at its finest with an oversized Trex deck off the main level and a stamped concrete pad off the lower-level walk-out, Situated on a cul-de-sac street, this home offers the perfect blend of privacy and community. Benefit from public water and sewer services, as well as access to the award-winning Revere School District. 5th bedroom currently being used as a office on the first floor.
$1,399,500
3349 Boston Mills Road Richfield, OH 44286
- Type:
- Single Family
- Sq.Ft.:
- 3,083
- Status:
- Active
- Beds:
- 3
- Lot size:
- 6.13 Acres
- Year built:
- 2020
- Baths:
- 3.00
- MLS#:
- 5030900
- Subdivision:
- Boston Mills Road
ADDITIONAL INFORMATION
Exquisite craftsmanship and meticulous attention to detail define this captivating cabin in Richfield, Ohio. Step inside to discover a world of rustic charm and modern elegance. With 3 bedrooms, 2 full baths, and a convenient half bath, every corner of this home exudes luxury and comfort. Relax on the inviting front porch or spacious back deck, each offering a perfect spot to soak in the serene surroundings. The property’s expansive 6.12 acres provide ample space for outdoor activities and entertaining. Whether lounging by the pool, gathering around the fire pit, or utilizing the shed with running electrical and water, every aspect of this cabin is designed with your enjoyment in mind. Experience the epitome of refined living in this exceptional retreat. Park like setting! A True Must See!! Additional notable features include... A large storage Shed with water, whole house generator, Professionally landscaped with custom landscape lighting, irrigation system, 3 car garage with access to an unfinished attic could be finished to add an additional SqFt could also be accessed from loft area. 42x11 front porch. Deck 41x38.
- Type:
- Single Family
- Sq.Ft.:
- n/a
- Status:
- Active
- Beds:
- 4
- Lot size:
- 0.88 Acres
- Year built:
- 2024
- Baths:
- 3.00
- MLS#:
- 5024666
ADDITIONAL INFORMATION
Beautiful custom home with 1st Floor Primary Suite and main floor office/guest bedroom, full walk-out basement with 9' ceilings, and 3 car garage in prestigious Richfield, situated within the highly sought-after Revere School District. The 8' tall front door welcomes you into a spacious foyer with custom trim work and 12' ceilings. A private office boasts 10' ceilings and closet, which can also be used as a bedroom given its proximity to the 2nd full bath on the main floor. The great room features a gas fireplace with quartz surround, 12' ceilings, and dramatic window wall. It opens to the large kitchen with oversized quartz island, full overlay soft-close cabinetry and walk-in pantry that provides ample storage. The large family dining area has a 10' x 8' sliding glass door that opens to a huge covered composite deck, perfect for outdoor dining or entertaining. A vented chimney hood, gas range, wall oven and built-in micro and dishwasher complete this well-appointed kitchen. The 1st floor primary suite is accessed through a private vestibule and features a vaulted smooth ceiling, custom trim work, & ensuite bath with double quartz vanities and tile shower. The open-tread staircase w/ spindle rail leads you upstairs to find 2 bedrooms each w/ walk-in closets, loft, and full bath. Open carpeted stairs lead to the walk-out basement, which is prepped for future full bath & wet bar and opens with sliding glass door to the spacious backyard. The 3-car garage, mudroom with storage closet, and 1st-floor laundry room with built-in utility sink complete this functional plan situated on a wooded lot just under 1 acre in size. Photos are for illustrative purposes only as home is under construction for a 2024 move-in. Features vary from photos.
$2,250,000
3454 Skye Ridge Drive Richfield, OH 44286
- Type:
- Single Family
- Sq.Ft.:
- 9,000
- Status:
- Active
- Beds:
- 5
- Lot size:
- 1.01 Acres
- Year built:
- 1999
- Baths:
- 7.00
- MLS#:
- 5009959
- Subdivision:
- Glencairn Forest
ADDITIONAL INFORMATION
Captivating Custom built Brick Cape Cod / Colonial 5 Bedrooms, 7 Bathrooms (5/2), 4 Car Heated Garage, 4 Fireplaces, Grand 2 Story Marble Foyer with Transcending Stairway, 1st Floor Master Suite, Luxury Bathroom, 2 Vanities/Sinks, Soaking Tub, Walk in Shower, Dual Walk in Closets, Sitting Room, 1st Floor Laundry, Chef's Eat in Kitchen with High end Stainless Steel Appliances (Wolf/Subzero), Hood vent, Granite Counters, Stone tile Backsplash, Breakfast Bar + Island with Additional Seating, Wood Floors, Fireplace in Family Room, Amazing Windows + Natural Light. 2 Story Great Room, Fireplace, Soaring Floor to Ceiling Windows with Views of Gorgeous Yard, 1st Floor Study/Office with Fireplace, Hand milled Woodwork/Trim/Mantel/Crown Molding. Formal Dining Room with Crown Molding, Tray Ceiling + Wainscoting. Upper Level offers 4 Private, Generous sized Bedrooms + 3 Full Bathrooms. Partially Finished Lower Level Walk out to Breathtaking, Custom Designed/Built 4000 Square Feet Outdoor Entertainment Area: Gazebo with 2 sided Stone Fireplace, Sunbrite TV, Granite Counters, Gas Grill, Dining Area, Fire pit, Stone Patio, Courtyard + Beautifully Landscaped Yard. Wonderful Glencairn Forest in Revere Schools ~ Make your Appointment Today ~

The data relating to real estate for sale on this website comes in part from the Internet Data Exchange program of Yes MLS. Real estate listings held by brokerage firms other than the owner of this site are marked with the Internet Data Exchange logo and detailed information about them includes the name of the listing broker(s). IDX information is provided exclusively for consumers' personal, non-commercial use and may not be used for any purpose other than to identify prospective properties consumers may be interested in purchasing. Information deemed reliable but not guaranteed. Copyright © 2024 Yes MLS. All rights reserved.
Richfield Real Estate
The median home value in Richfield, OH is $283,700. This is higher than the county median home value of $132,400. The national median home value is $219,700. The average price of homes sold in Richfield, OH is $283,700. Approximately 88.51% of Richfield homes are owned, compared to 9.73% rented, while 1.76% are vacant. Richfield real estate listings include condos, townhomes, and single family homes for sale. Commercial properties are also available. If you see a property you’re interested in, contact a Richfield real estate agent to arrange a tour today!
Richfield, Ohio 44286 has a population of 3,649. Richfield 44286 is more family-centric than the surrounding county with 33.64% of the households containing married families with children. The county average for households married with children is 27.26%.
The median household income in Richfield, Ohio 44286 is $84,457. The median household income for the surrounding county is $53,291 compared to the national median of $57,652. The median age of people living in Richfield 44286 is 48.6 years.
Richfield Weather
The average high temperature in July is 82.8 degrees, with an average low temperature in January of 21.3 degrees. The average rainfall is approximately 39.2 inches per year, with 46.1 inches of snow per year.
