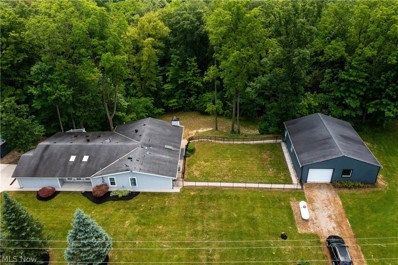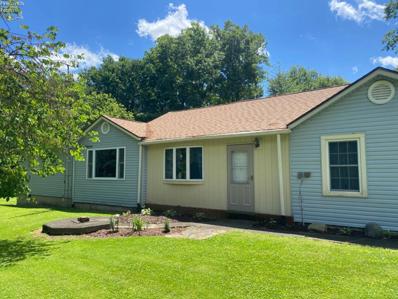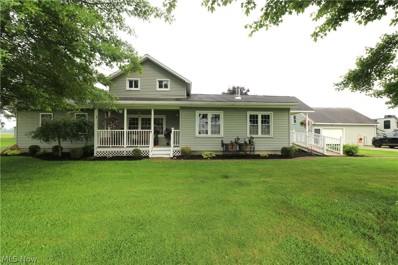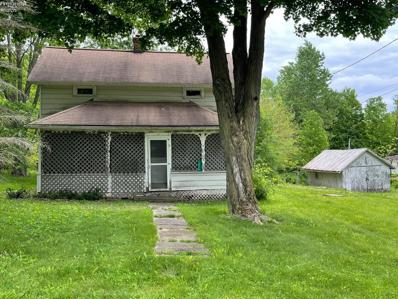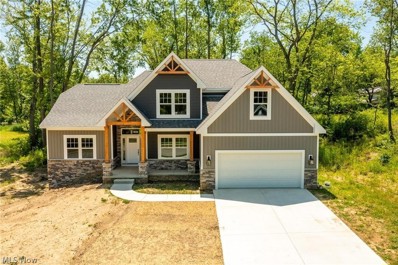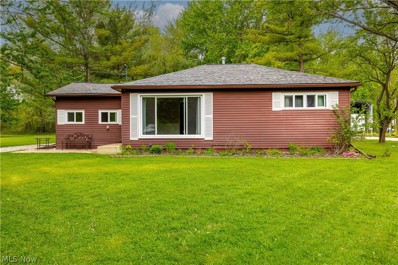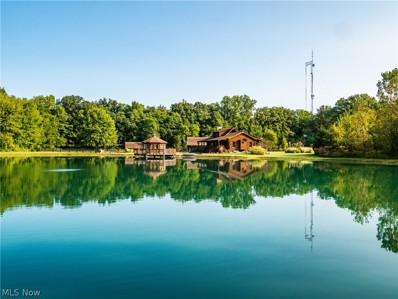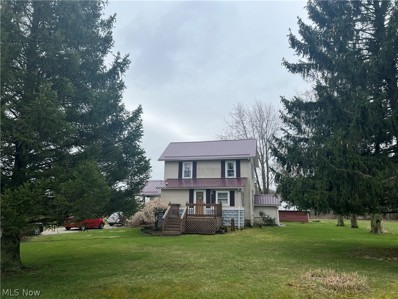Wakeman OH Homes for Sale
$600,000
11720 West Road Wakeman, OH 44889
- Type:
- Single Family
- Sq.Ft.:
- 3,497
- Status:
- NEW LISTING
- Beds:
- 3
- Lot size:
- 2.88 Acres
- Year built:
- 1978
- Baths:
- 3.00
- MLS#:
- 5044916
- Subdivision:
- Township/Florence
ADDITIONAL INFORMATION
Amazing home with walkout basement overlooking the Vermilion River down the hill through the woods. Welcome to this Beautiful sprawling ranch with 3 large bedrooms, 3 full baths, a finished walk out basement, and a huge 44x36 outbuilding. Almost 3 acres of park-like land, half of it wooded with mature trees. The wooded views are stunning, and they can be appreciated from almost every room of the home including from the master bedroom, kitchen, dining area, and from the expansive maintenance free deck and concrete patio behind the home. This home feels like a resort, featuring an open floor plan with Kitchen, Dining and Living room combined, with 5 skylights, recessed lighting, and lots of large windows in the great room. Incredible kitchen with large center island, tons of oak cabinets and counter space, and under/over cabinet lighting. All appliances stay. The first floor has 3 huge bedrooms, and 3 full baths. The master bedroom has two spacious walk-in closets, and a remodeled ensuite bath, with soaking tub and a large step-in shower. The second bedroom has its own full, ensuite bath as well, and a step-in shower. This could easily be an in-law suite, if needed. The third bedroom has stunning views also, and has its own full bath in the hall next door. You'll find a generous sized laundry room and utility room on the first floor also. There's a finished lower level with a family room and recreation room with bay windows, and sliding doors leading to the giant 40x12 concrete patio, for lots of entertaining outdoors. The 44x36 outbuilding has a finished, insulated, and heated area for year round fun, a concrete floor, electric, and a long gravel driveway. There's plenty of room to store all your toys inside, plus room for a small RV or camper, if you have one. This majestic property includes 2.87 acres with over 40 Black Walnut trees, lots of Buckeye trees, and several recently planted cherry, peach and pear trees, and black raspberry bushes. Steel 16x14 shed too!
$199,900
4681 Zenobia Road Wakeman, OH 44889
- Type:
- Single Family
- Sq.Ft.:
- 2,054
- Status:
- Active
- Beds:
- 5
- Lot size:
- 1.87 Acres
- Year built:
- 1940
- Baths:
- 3.00
- MLS#:
- 20242011
- Subdivision:
- Township/Clarksfield Sec 3
ADDITIONAL INFORMATION
Your own personal little Bit Of Heaven. Come see this 5 bedroom 3 bath home that sits on a lovely country setting. Windows all replaced except Bay window. 2 furnaces and 2 central air units. I furnace and c/a brand new. Luxury vinyl plank in kitchen and foyer. Master bedroom Suite with walk in closets and full bath. Second bedroom with full bath. Fresh paint in some bedrooms and newer carpet. Amish custom built pole barn approximately 10 years old. 3 Bay garage attached with huge walk up attic for storage, lien to on the end enclosed for mowers and supplies. Roof partially new 3 years ago. All appliances stay including new stainless steel refrigerator.Blueberry patch and lovely grapevines. Come and see you will be pleasanty surprised! This one won't last long!
$280,000
1445 St Rt 60 Wakeman, OH 44889
- Type:
- Single Family
- Sq.Ft.:
- 2,012
- Status:
- Active
- Beds:
- 4
- Lot size:
- 1.5 Acres
- Year built:
- 1900
- Baths:
- 1.00
- MLS#:
- 5043920
- Subdivision:
- Clarksfield Township Sec 3
ADDITIONAL INFORMATION
Remodeled, bright & inviting country home with endless possibilities! The chef's kitchen, renovated in 2017, boasts Granite countertops, custom soft close cabinets, stainless steel appliances, center island & pantry w/ pull out drawers for all your culinary needs! Large master suite features double closets, 8x7 walk in closet w/ sliding barn door that can be transformed into another bath if desired. Cozy living room with built-in electric fireplace + extra space in the side family room flooded with natural light, tile flooring, and a wood/coal burning fireplace. Enjoy summer nights on the covered front or side porches. Extra storage in the 24x16 shed & plenty space for entertaining or recreational use on the 1.5 acres. Updates include: bathroom renovation (24), outside AC compressor (23), new flooring down to joists & some rewiring (17). This property offers modern comforts & serene natural surroundings, making it the perfect place to call home!
- Type:
- Single Family
- Sq.Ft.:
- 1,098
- Status:
- Active
- Beds:
- 3
- Lot size:
- 0.3 Acres
- Baths:
- 1.00
- MLS#:
- 20241699
ADDITIONAL INFORMATION
Nestled in a peaceful neighborhood, this charming 3-bedroom, 1-bathroom abode awaits its next chapter. Boasting a spacious back yard, it offers ample room for outdoor relaxation and entertaining under the open sky. This home does require a bit of TLC. Perfect for investors or contractors.Case number: 412-628043HUD homes are sold AS-IS
$615,000
5 Foxwood Circle Wakeman, OH 44889
- Type:
- Single Family
- Sq.Ft.:
- 3,614
- Status:
- Active
- Beds:
- 4
- Lot size:
- 0.44 Acres
- Year built:
- 2022
- Baths:
- 4.00
- MLS#:
- 5035903
- Subdivision:
- River Bend Sub Sec #3
ADDITIONAL INFORMATION
Indulge your senses with an exclusive tour of this extraordinary masterpiece—a breathtaking 3614 square foot, 4-bedroom, 4-bathroom new construction colonial, meticulously crafted and nestled within the idyllic landscapes of Wakeman, Ohio's most coveted enclave. Step into a world of unparalleled luxury where every detail, from the intricately designed layout to the flawlessly laid floors, has been thoughtfully curated to elevate your living experience. Immerse yourself in the epitome of modern living with an array of upscale amenities that cater to your every desire. As you explore, you'll be captivated by the allure of the fully finished basement, a haven of relaxation and entertainment boasting a bonus room, a sumptuous theater room, and an additional bathroom—a space where memories are made and cherished for a lifetime. Discover the art of refined living as you marvel at the spacious walk-in closets and envision the convenience they offer, ensuring your belongings are always impeccably organized. And picture yourself unwinding in your very own private theater room, where cinematic adventures unfold in the comfort of your own home—a sanctuary tailored to indulge your senses and elevate your lifestyle. Nestled in a serene oasis, this residence exudes an air of tranquility—a hidden gem waiting to be uncovered, offering a retreat reminiscent of a bygone era. Step into this tucked-away sanctuary, where time stands still, and experience the essence of timeless elegance and sophistication. Welcome home to a haven that feels like stepping into a living, breathing time capsule—an invitation to embrace luxury living at its finest. New Documents/Pictures included in the Photos and Supplements regarding Special Financing, Floor Plan of the House, Exterior House design, and a Full Landscaping and Patio Package that Seller is Including & Paying for with the sale of this Property!
$219,900
4675 W River Road Wakeman, OH 44889
- Type:
- Single Family
- Sq.Ft.:
- 1,432
- Status:
- Active
- Beds:
- 2
- Lot size:
- 0.65 Acres
- Year built:
- 1954
- Baths:
- 1.00
- MLS#:
- 5035887
- Subdivision:
- Section 3
ADDITIONAL INFORMATION
Move right in to this incredible opportunity! This charming ranch home has been updated and all of the hard work has been done for you! Entering in through the front door you will find a new vinyl bay window, allowing sunlight to gleam in onto the beautiful hardwood floors. Vinyl windows can be found throughout the house as well. The modern paint scheme can be found throughout the house and shows well in the front living/dining room. Continuing on into the kitchen, beautiful custom cabinetry and updated fixtures allow this room to truly shine! All kitchen appliances are included to make your transition into your new home even easier! From the kitchen, the open floor plan can be observed, offering an uninterrupted transition into the back family room. The family room offers its own entryway into the home, offering access to the back patio that was recently extended and upgraded! The updated fixture and paint scheme continues through the kitchen and family room as well as wainscoting and white trim to complete the modern look! Off the front living room, a bonus room can be found offering a wood burning stove and its own private entryway. Continuing on from the kitchen and down the hall, two large bedrooms with hardwood floors and an updated bathroom with new vinyl plank floors can be found. Recent updates include a new roof, septic, and 200 amps of electrical service! Outside of the home, updates continue! The gravel driveway was recently filled in, the concrete pad for the back patio was extended, and much more. The garage is an oversized two car garage offering offering 100 amps of electrical service with plenty of room to work! There is also an outbuilding to the left of the garage and a shed to the rear of the garage! The carport on the right side of the garage is negotiable. The lot is over half an acre and offers plenty of frontage, the house is situated well off of the road but there is still plenty of room out back for ample privacy. Don't wait, call today!
$1,300,000
1491 Vesta Road Wakeman, OH 44889
- Type:
- Single Family
- Sq.Ft.:
- 1,900
- Status:
- Active
- Beds:
- 3
- Lot size:
- 50 Acres
- Year built:
- 1999
- Baths:
- 4.00
- MLS#:
- 5032842
ADDITIONAL INFORMATION
Secluded upscale county living on 50acre property with 42acres of park like woods, hasn't been timbered since the 1920's, w/4 wheeler/walking trails. Property features approx 700' road frontage, 43 min to CLE Airport and 55min commute to downtown. Everything is upgraded, professionally installed drainage throughout, 2acres stocked pond, over water gazebo, slate fire feature, elevated 1/2mile dog walking trail surrounds the yard area. Extra deep 4+ car heated finished garage(additional 200amp service available), upstairs rec room/ in-law suit, Full Bath, English Pub canopy bar. Service barn has 2 stalls w/dutch doors and fenced in horse corral. White Cedar 3 bed 4 full bathroom Therm-a-log home built is built on 2x6 conventional frame providing exceptional R-values without the settling issues of traditional log construction. All buildings have 3 coats of wood guard exterior stain. Home includes wrap around (10'back, 8' front) deep porches, drop down sun shades, covered outdoor grilling/kitchen area and swinging porch bed. Main house boasts first floor master, vaulted ceilings, loft w/full bath, Granite countertops w/ custom backsplash, stainless steel appliances. Full 13 course block basement includes bedroom, full bathroom, egress exit stairs, dual HVAC systems w/ April air. Check out 3D tour for additional amenities and upgrades to numerous to mention here. As a rural retreat or full time country lifestyle this unque property is a must see!
- Type:
- Single Family
- Sq.Ft.:
- 1,372
- Status:
- Active
- Beds:
- 3
- Lot size:
- 21.75 Acres
- Baths:
- 1.00
- MLS#:
- 5031054
ADDITIONAL INFORMATION
Amazing opportunity in Clarksfield Township! This 3 bedroom home sits on just under 22 acres and has multiple outbuildings including a 24x48 pole barn. Updates in the past few years include: metal roof, furnace and hot water tank. Approximately 5.6 wooded acres and 14 tillable

The data relating to real estate for sale on this website comes in part from the Internet Data Exchange program of Yes MLS. Real estate listings held by brokerage firms other than the owner of this site are marked with the Internet Data Exchange logo and detailed information about them includes the name of the listing broker(s). IDX information is provided exclusively for consumers' personal, non-commercial use and may not be used for any purpose other than to identify prospective properties consumers may be interested in purchasing. Information deemed reliable but not guaranteed. Copyright © 2024 Yes MLS. All rights reserved.
Andrea D. Conner, License BRKP.2017002935, Xome Inc., License REC.2015001703, AndreaD.Conner@xome.com, 844-400-XOME (9663), 2939 Vernon Place, Suite 300, Cincinnati, OH 45219
Information is provided exclusively for consumers personal, non - commercial use and may not be used for any purpose other than to identify prospective properties consumers may be interested in purchasing. Copyright 2024, Firelands Association of REALTORS, all rights reserved.
Wakeman Real Estate
The median home value in Wakeman, OH is $113,100. This is higher than the county median home value of $112,500. The national median home value is $219,700. The average price of homes sold in Wakeman, OH is $113,100. Approximately 67.32% of Wakeman homes are owned, compared to 26.44% rented, while 6.24% are vacant. Wakeman real estate listings include condos, townhomes, and single family homes for sale. Commercial properties are also available. If you see a property you’re interested in, contact a Wakeman real estate agent to arrange a tour today!
Wakeman, Ohio 44889 has a population of 1,298. Wakeman 44889 is more family-centric than the surrounding county with 32.67% of the households containing married families with children. The county average for households married with children is 29.69%.
The median household income in Wakeman, Ohio 44889 is $51,250. The median household income for the surrounding county is $49,710 compared to the national median of $57,652. The median age of people living in Wakeman 44889 is 42.1 years.
Wakeman Weather
The average high temperature in July is 82.3 degrees, with an average low temperature in January of 18.3 degrees. The average rainfall is approximately 38.6 inches per year, with 36.7 inches of snow per year.
