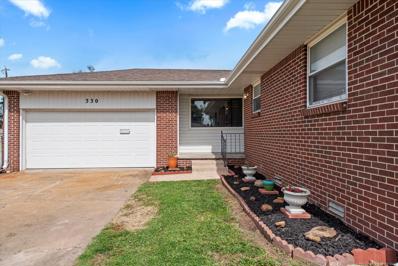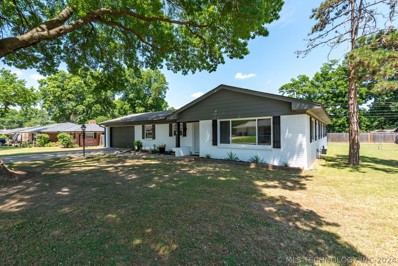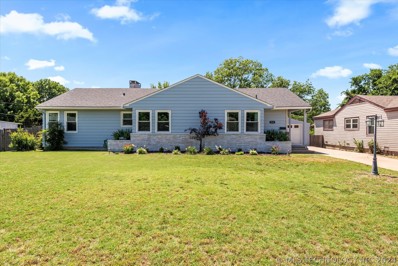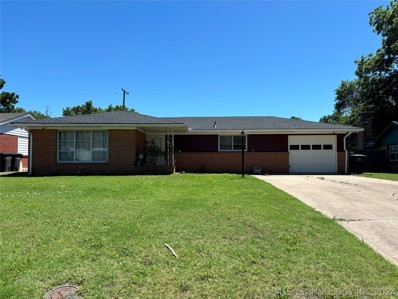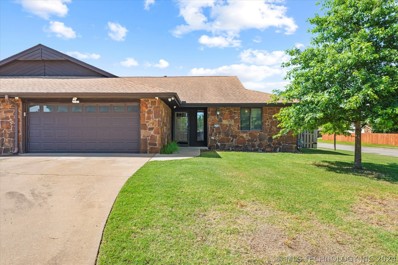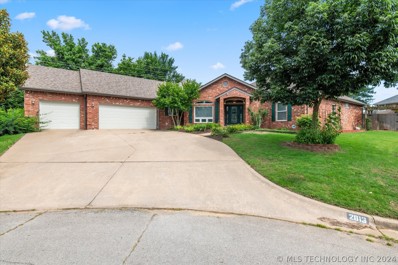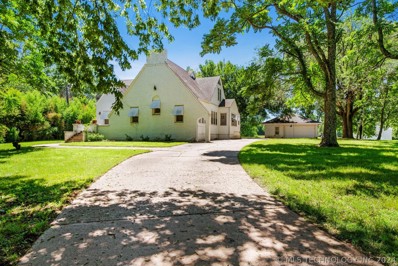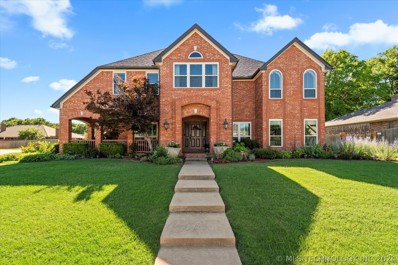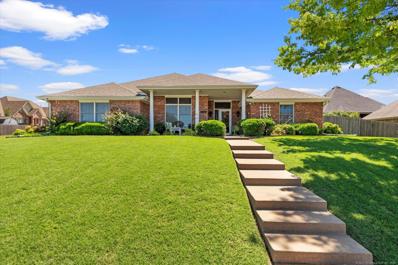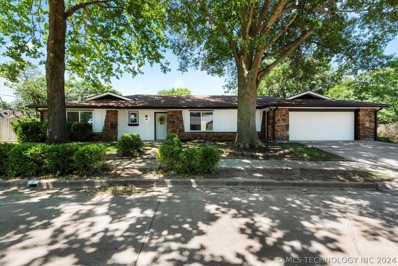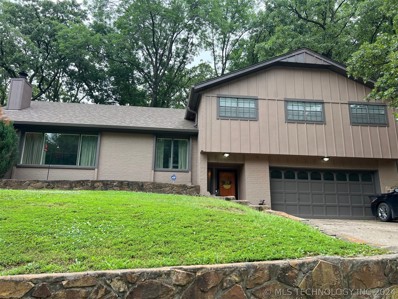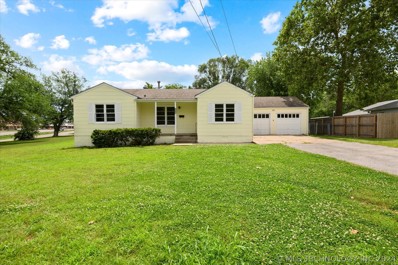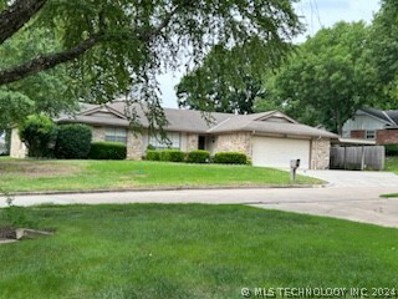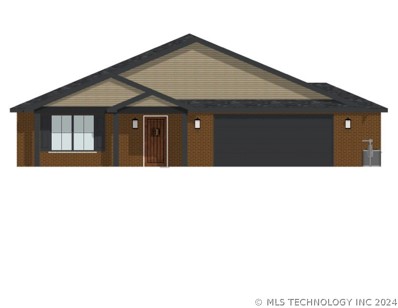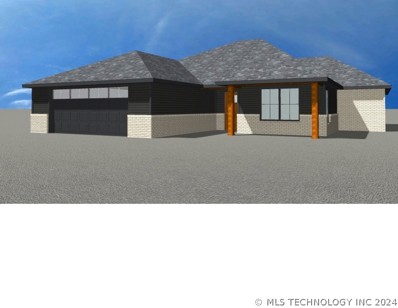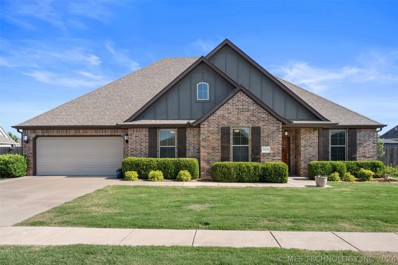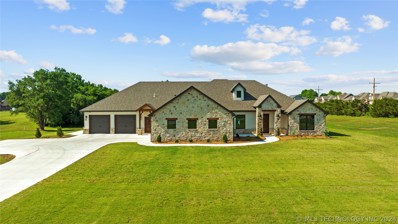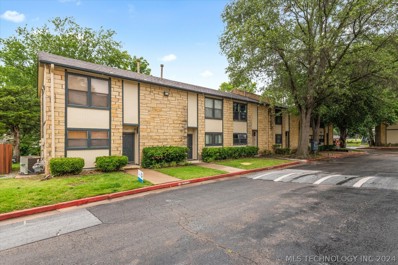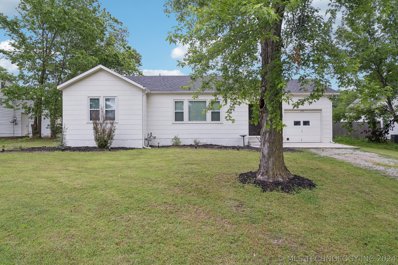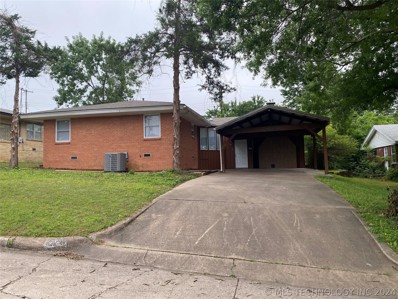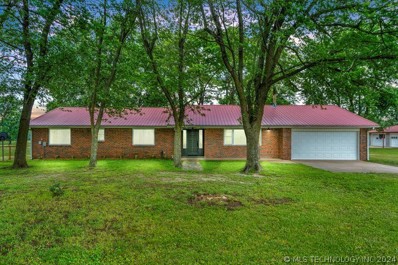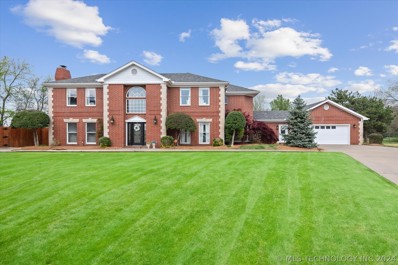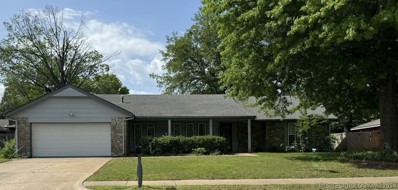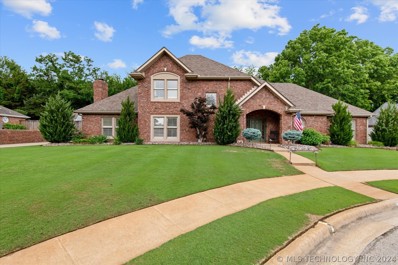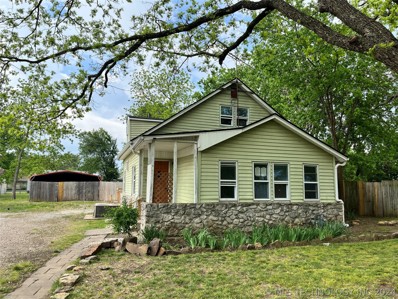Bartlesville OK Homes for Sale
Open House:
Saturday, 6/15 11:00-12:00PM
- Type:
- Single Family
- Sq.Ft.:
- 1,325
- Status:
- NEW LISTING
- Beds:
- 3
- Lot size:
- 0.24 Acres
- Year built:
- 1964
- Baths:
- 2.00
- MLS#:
- 2420536
- Subdivision:
- Mason
ADDITIONAL INFORMATION
This delightful 3-bedroom, 1.5-bathroom home, built in 1964, offers 1,325 sq ft of meticulously updated living space. Step inside to find beautifully updated bathrooms and stunning wood floors that add warmth and elegance throughout. The home features an extended driveway and RV parking on the west side of the house, providing ample space for all your vehicles and outdoor gear. Enjoy the expansive, large fenced backyard, perfect for entertaining, gardening, or simply relaxing in your own private oasis. Just beyond the back gate, a private park awaits with amenities including a basketball court, swings, a slide, and a baseball spot, offering endless fun and recreation for the whole family. This home combines charm, modern updates, and exceptional outdoor spaces, making it a perfect retreat.
- Type:
- Single Family
- Sq.Ft.:
- 1,640
- Status:
- NEW LISTING
- Beds:
- 3
- Lot size:
- 0.33 Acres
- Year built:
- 1957
- Baths:
- 2.00
- MLS#:
- 2420938
- Subdivision:
- West Ranch Acres I
ADDITIONAL INFORMATION
Welcome to your DREAM home! This stunning property has undergone a COMPLETE upscale remodel, offering luxury and comfort in every corner. Meticulously remodeled this home offers not one, but two spacious living areas, ideal for both relaxation and entertainment. Step into the heart of the home and discover the stunning kitchen, boasting top-of-the-line appliances, luxurious countertops, and custom cabinetry. Whether you're preparing gourmet meals or enjoying casual dining, this kitchen is sure to inspire culinary creativity. 3 Spacious Bedrooms; 2 Elegantly Designed Bathrooms. Nestled in a highly sought-after neighborhood, this residence boasts a generous yard, perfect for creating lasting memories. Don't miss out on the opportunity to call this exquisite property your own. Schedule a viewing today to experience this gem yourself!
Open House:
Saturday, 6/15 1:00-3:00PM
- Type:
- Single Family
- Sq.Ft.:
- 2,044
- Status:
- NEW LISTING
- Beds:
- 3
- Lot size:
- 0.3 Acres
- Year built:
- 1953
- Baths:
- 2.00
- MLS#:
- 2420480
- Subdivision:
- Huber Heights I
ADDITIONAL INFORMATION
Beautiful spacious home, lovingly and fully renovated from top to bottom! No detail has been overlooked. Don’t let the square footage fool you - there’s an additional 600 square feet in the finished basement not included in the overall square footage. Projector and newer couches in the basement to stay with the house. Generously sized bedrooms. Open concept kitchen, dining, and living room, plus huge bonus living area off the kitchen - game room, family room, home office, play room - you have the space for whatever you’d like! The kitchen boasts newer double wall ovens, brand new faucet and granite composite sink, new tile backsplash, and a pantry. Brand new LVP flooring in the main living areas as well as newer carpet in all bedrooms. Both bathrooms received a complete make-over including double sinks in the master bathroom and walk-in shower. Teenagers using up all the hot water? No worries - this home has two water heaters (one gas, one electric - brand new this year!) 50 year high-impact roof installed in 2018, and all new vinyl double-paned windows installed in 2022 (warranty transferable). Huge windows in the living room letting in tons of natural light and overlooking the charming backyard. Newer HVAC system (2013). All new paint inside and out. Sit back and relax in the private fully-fenced backyard or enjoy evenings on the screened-in porch. Must see to fully appreciate the care and time that went into creating this amazing move-in ready house that could be your new home!
- Type:
- Single Family
- Sq.Ft.:
- 1,651
- Status:
- NEW LISTING
- Beds:
- 3
- Lot size:
- 0.16 Acres
- Year built:
- 1956
- Baths:
- 2.00
- MLS#:
- 2420515
- Subdivision:
- Pennington Hills Iv
ADDITIONAL INFORMATION
One you won't want to miss. This 3 bedroom, 2 bath, 2 living area home is sure to please.
- Type:
- Single Family
- Sq.Ft.:
- 1,549
- Status:
- NEW LISTING
- Beds:
- 2
- Lot size:
- 0.16 Acres
- Year built:
- 1981
- Baths:
- 2.00
- MLS#:
- 2420543
- Subdivision:
- Madison Hills Addn
ADDITIONAL INFORMATION
Embrace duplex living with the added bonus of a shop! You don't have to compromise on location, upgrades, or convenience - this half duplex has them all! Check out these meaningful upgrades since 2022: wood-look LVT flooring throughout; (tile in primary bath) No more popcorn ceilings, fresh interior paint in a modern, stylish grey. New recessed lighting in living, kitchen, entry, laundry, and new light fixture in dining. Remodeled in living area to accommodate larger TV. Now let's talk about this shop...it is 12X24 , with heating and cooling, 110 & 220, metal roof, insulation, 3 windows and pedestrian door. Do you work from home and need a private office away from everyone? This shop is perfect! Maybe you prefer an art studio, a gaming space, or a quilting room? This space allows you to be creative without constant clean-up! Leave it set up and walk back in to your gorgeous home! The vaulted ceiling in the living room just enhances the feeling of spaciousness in this property, while allowing the woodburning fireplace to remain the focal point of the living room. The size of the primary bedroom is a pleasant surprise - with it's own ensuite bathroom with upgraded step-in shower with glass roller door. The convenience of an attached 2 car garage is only made better with it's storage closet and work area. The lovely corner lot is kept beautifully green with an excellent sprinkler system that has phone-control capability. A garden shed on the west side of the home will house your mower and garden equipment. You will enjoy the covered patio with plenty of space for table and chairs, all in a private setting. Even with the shop, there is still backyard space for your pet, or just to enjoy. Camera system in front and back allows you to relax, knowing you have a view of the area. Call to see this property today!
- Type:
- Single Family
- Sq.Ft.:
- 3,397
- Status:
- Active
- Beds:
- 4
- Lot size:
- 0.41 Acres
- Year built:
- 1999
- Baths:
- 4.00
- MLS#:
- 2420282
- Subdivision:
- Legacy Estates
ADDITIONAL INFORMATION
LEGACY ESTATES LOVELY! This home is in the perfect location, the perfect size, the perfect floor plan, the perfect price - this home is perfection!!! It is rare to find a home with en-suite bathrooms for every bedroom but that is one of the many wonderful features of this home. Enjoy large walk in closets in each room as well! The icing on the cake is this home is one level! Beautiful wood floors run through the formal dining, great room & kitchen. Some fresh paint & new carpet in one bedroom. The kitchen boasts of plenty of counter space for food prep and has a breakfast bar. Newer cooktop, double ovens & refrigerator. The island houses a pop up mixer stand & additional storage. The utility room is large enough to accommodate a 2nd refrigerator, includes a folding station, wall of storage cabinets & sink. The primary bedroom is freshly painted and room enough to include a reading nook. The primary bath includes separate vanities with a make up station on one side. Double closets, whirlpool tub & walk in shower. The backyard is spacious enough to add a pool if so desired.
$9,000,000
3705 Silver Lake Road Bartlesville, OK 74006
- Type:
- Single Family
- Sq.Ft.:
- 2,402
- Status:
- Active
- Beds:
- 4
- Lot size:
- 286.06 Acres
- Year built:
- 1934
- Baths:
- 2.00
- MLS#:
- 2420075
- Subdivision:
- Washington Co Unplatted
ADDITIONAL INFORMATION
Rare opportunity to own a piece of paradise in Bartlesville "Silver Lake Farm" owned by the same family since 1927. (Old Dairy Farm) 2 HOMES: 1 with 4 bedrooms, 2 bathrooms the other with 3 bedrooms, 2 bathrooms, HUNTING CABIN, BARN and several OUT BUILDINGS & LAKE.
- Type:
- Single Family
- Sq.Ft.:
- 5,028
- Status:
- Active
- Beds:
- 5
- Lot size:
- 0.36 Acres
- Year built:
- 1990
- Baths:
- 5.00
- MLS#:
- 2419958
- Subdivision:
- Colonial Estates Ii
ADDITIONAL INFORMATION
Colonial Estates, 5 bedrooms, 3 car garage, corner lot, a pool and in the Wayside school district - this home checks all the boxes! This stunning home offers a perfect blend of comfort, style and convenience, presenting an ideal living space for those seeking quality and elegance. This 5,028 square foot home has all the rooms you've been looking for: a formal living room, formal dining room, office, kitchen, eating area, laundry room, game room, Florida room, exercise room and a den. Relax and unwind in the bonus Florida room overlooking the pool, perfect for enjoying the outdoors from the comfort of home. So many improvements have been done to this home in the past few years, they include: some new fencing, pool improvements, new roof in 2018, replaced all the windows, repainted exterior of home in 2024, repainted interior, installed piers in 2024, newer HVAC units, added attic insulation, new tankless water heater in 2022, newer flooring throughout the home, replaced cabinetry throughout the house, upgraded bathrooms, replaced kitchen appliances, newer security system, and front door doorbell camera. For added peace of mind an inground tornado shelter has installed in the garage. Don't miss out on the opportunity to own this amazing home! Schedule your showing today!
- Type:
- Single Family
- Sq.Ft.:
- 2,146
- Status:
- Active
- Beds:
- 3
- Lot size:
- 0.27 Acres
- Year built:
- 1998
- Baths:
- 3.00
- MLS#:
- 2419258
- Subdivision:
- Cambridge Park I Sec A
ADDITIONAL INFORMATION
This beautiful, split floor plan home is located on a corner lot with mature trees and beautiful landscaping! The covered patio is a peaceful and private outdoor living space, with access from the home and the garage. The storage room attached to the house is conveniently located on the patio and has double doors for easy access. The 3-car garage includes a ½ bath, and a wall separating the 3rd car space. The formal dining room is very spacious and elegant! The kitchen features a pocket door to the formal dining room, granite counter tops, a pantry with pull out drawers and built-in microwave, under cabinet lighting, and an informal eating area. The primary suite is very spacious, enough room for king size bed and an office or extra living space! The primary bath includes abundant storage, double sinks, a separate shower, and a custom stain glass window above the jetted tub. Each bedroom features a walk-in closet and plenty of space! Roof and gutters replaced in 2019. Interior professional paint 2023. New hot water tank, and vent hood 2024.
- Type:
- Single Family
- Sq.Ft.:
- 2,221
- Status:
- Active
- Beds:
- 4
- Lot size:
- 0.27 Acres
- Year built:
- 1978
- Baths:
- 3.00
- MLS#:
- 2419033
- Subdivision:
- Meadowcrest I
ADDITIONAL INFORMATION
Darling 4 Bedroom, 2.5 Bath, completely remodeled home located in the quaint neighborhood of Meadowcrest. This beautiful home is situated on over a 1/4 acre corner lot, with beautiful mature trees and lush landscaping tucked away in a quiet cul-de-sac. This home boasts tons of natural light beaming through all of the brand new windows, stunning, climate controlled sunroom, separate office, large laundry room with a window, gorgeous tile backsplash and quartz countertops in the kitchen with large pantry; highly sought after split floor plan, with primary bedroom and two other bedrooms on one side, and 4th Bedroom on the other side for added privacy. Primary Bedroom has a completely updated bathroom and his and hers separate walk-in closets. The beautiful, large backyard has a patio for your cookouts, tree house, and shed. *Large Sunroom is not included in the square footage of the home and adds approx 250 sqft*
- Type:
- Single Family
- Sq.Ft.:
- 2,807
- Status:
- Active
- Beds:
- 4
- Lot size:
- 0.37 Acres
- Year built:
- 1980
- Baths:
- 3.00
- MLS#:
- 2419377
- Subdivision:
- Woodland Park Xxiv
ADDITIONAL INFORMATION
BEAUTIFUL TRI-LEVEL HOME IN WOODLAND PARK. 4BR, 2 1/2 BATH, LIVING ROOM W/FPL, DEN W/FPL,AND WET BAR (COULD BE 5TH.BR) WOOD LAMINATE FLOORING IN LR & STAIRWAY, CUSTOM IRON STAIR RAIL, HUGE KITCHEN W/ISLAND. AND INVITING PRIVATE PATIO AREA OFF FORMAL DINING ROOM AREA. ROOF 3YR OLD. REFRIG. NEGO. BAR REFRIG. REMAINS, BUT NOT WARRANTED.
- Type:
- Single Family
- Sq.Ft.:
- 1,507
- Status:
- Active
- Beds:
- 3
- Lot size:
- 0.53 Acres
- Year built:
- 1940
- Baths:
- 2.00
- MLS#:
- 2419335
- Subdivision:
- Oak Ridge Heights
ADDITIONAL INFORMATION
Cute and clean 3 bedroom, 2 bathroom house with recent paint and includes an oversized lot! This property is zoned commercial use (O/PUD), offering versatile opportunities! Features include a 2 car garage and easy access to Highway 75. Perfect for both residential living and business prospects. Don't miss out on this unique opportunity!
- Type:
- Single Family
- Sq.Ft.:
- 2,295
- Status:
- Active
- Beds:
- 4
- Lot size:
- 0.28 Acres
- Year built:
- 1976
- Baths:
- 3.00
- MLS#:
- 2417060
- Subdivision:
- Rolling Hills Iii
ADDITIONAL INFORMATION
An inviting courtyard greets guests as they arrive at this incredible 4 bed home featuring 2.5 baths, and 2 liv rooms, one with fireplace. Lg kitchen with granite c/tops and a jenn-aire gas stove. 2 car garage plus a carport! Full privacy fenced back yard! Corner lot. Estate property with no known defects. NEW sewer line from home to city main!
- Type:
- Single Family
- Sq.Ft.:
- 1,654
- Status:
- Active
- Beds:
- 2
- Lot size:
- 0.2 Acres
- Year built:
- 2024
- Baths:
- 2.00
- MLS#:
- 2419133
- Subdivision:
- Stonebranch Iii Addition
ADDITIONAL INFORMATION
New construction by Taylor Homes. The Grace Plan provides a graceful living space that is meticulously designed and perfectly tailored for both new and downsizing families. Thoughtfully designed for modern family dynamics. An ideal blend of space and functionality, crafted with a keen eye for detail, ensuring quality and comfort. This remarkable design boasts with 2 bedrooms, 2 bathrooms, and an oversized laundry room. The kitchen is a true highlight, featuring stunning granite countertops, a luxury island, open to the living space that make entertaining a breeze. The primary bedroom is a true retreat, complete with a spacious ensuite that includes dual sinks, granite countertops, and a tiled shower. The property also features a large covered patio and professionally landscaped grounds. The Stonebranch Addition is built with "community" at the center and will feature a clubhouse, gorgeous green space to enjoy, sidewalks throughout, and a neighborhood pool. Now's your chance with Taylor Homes Select Customization. Tailor your living space to your heart's desire with additional floorplans and prime lots! Check out the model home at 5818 Coldspring LN.
- Type:
- Single Family
- Sq.Ft.:
- 1,686
- Status:
- Active
- Beds:
- 3
- Lot size:
- 0.2 Acres
- Year built:
- 2024
- Baths:
- 2.00
- MLS#:
- 2419114
- Subdivision:
- Stonebranch Iii Addition
ADDITIONAL INFORMATION
Introducing an exceptional home that seamlessly blends modernity with timeless elegance: NEW CONSTRUCTION by Taylor Homes. The Tuxedo Plan provides living space that is meticulously designed and perfectly tailored for both new and downsizing families. This remarkable design boasts three bedrooms, two bathrooms, AND a Mud room. The kitchen is a true highlight, featuring large windows that allow for ample natural light to flood the great room, as well as stunning granite countertops and an oversized island that make entertaining a breeze. The primary bedroom is a true retreat, complete with a spacious ensuite that includes dual sinks, granite countertops, and an oversized tiled shower. The property also features a large covered patio and professionally landscaped grounds. The Stonebranch Addition is built with "community" at the center and will feature a clubhouse, gorgeous green space to enjoy, sidewalks throughout, and a neighborhood pool. Now's your chance with Taylor Homes Select Customization. OR Tailor your living space to your heart's desire with ADDITIONAL floor plans and prime lots! Taylor Homes is known exceptional quality and commitment to planting deep roots in the Bartlesville community. Check out the model home at 5818 Coldspring LN.
- Type:
- Single Family
- Sq.Ft.:
- 2,165
- Status:
- Active
- Beds:
- 4
- Lot size:
- 0.28 Acres
- Year built:
- 2014
- Baths:
- 2.00
- MLS#:
- 2418794
- Subdivision:
- Covington Park
ADDITIONAL INFORMATION
This feels like a happy home from the minute you walk in the front door. Light beams in from the living room which has a towering ceiling and lots of windows. Adjacent to the living room is the large open kitchen with bar seating, a spacious pantry, under cabinet lighting and beautiful backsplash. All of the bedrooms are of good size, the hall bath even has 2 sinks. All of this in the coveted Covington Park subdivision which has a community pool & play area for children.
- Type:
- Single Family
- Sq.Ft.:
- 3,220
- Status:
- Active
- Beds:
- 3
- Lot size:
- 8.32 Acres
- Year built:
- 2023
- Baths:
- 3.00
- MLS#:
- 2418299
- Subdivision:
- Bville Pt Sec
ADDITIONAL INFORMATION
3 bedroom 2 1/2 bath home, 4 car garage, 2 living areas, office and 2 kitchens. Plus studio apartment separate from house all located on 8.32 acres. Beautiful custom home located across from Adams golf course & Sooner Park. The house boasts high ceilings, distressed beams, headers and sills. Solid wood doors, custom cabinets, and granite countertops throughout. The kitchen has an abundance of storage including a prep pantry with sink. Lots of natural light fills every living area with lovely views of the property. The huge back patio is perfect for entertaining. The master suite has a den, 2nd office, and 2nd kitchen with a view of a tree-lined private pond. The master bathroom has a huge walk-in shower, free-standing tub, and an enclosed spot for a sauna. The split bedroom plan features an oversized bedroom with an en suite bath. The service entrance leads to a private stairway to a studio apartment that includes a full kitchen, full bath & laundry. The service entrance leads to a private stairway to the studio apartment that includes a 3rd full kitchen, a 4th bathroom and 2nd laundry. (apartment not included in square footage)
- Type:
- Condo
- Sq.Ft.:
- 1,162
- Status:
- Active
- Beds:
- 2
- Lot size:
- 0.02 Acres
- Year built:
- 1983
- Baths:
- 3.00
- MLS#:
- 2418678
- Subdivision:
- Forest Creek Condo
ADDITIONAL INFORMATION
Charming 2-Bed, 2.5-Bath Condo in Bartlesville. Discover the perfect blend of apartment-style living and homeownership in this beautifully updated 2-bedroom, 2.5-bath condo located in the serene east side of Bartlesville. Ideal for those who prefer to build equity while enjoying the conveniences of a low-maintenance lifestyle. Key Features: - Modern Updates: Recently renovated with new windows, sliding door, walls, ceilings, countertops, light fixtures, flooring, and commodes. - Spacious Layout: Open and airy design with in-unit washer and dryer hookups for added convenience. - Outdoor Living: Newly-extended patio, perfect for relaxing and entertaining. - Amenities: 1 spot covered parking, easy access to the community pool, and a clean, quiet community environment. - HOA Inclusions: Trash, sewer, water services, and all exterior upkeep are all included in the HOA fees, allowing for hassle-free living. This condo is an excellent opportunity for those who desire the benefits of homeownership without the burden of exterior maintenance and lawn care. Don't miss out on this gem in Bartlesville!
- Type:
- Single Family
- Sq.Ft.:
- 929
- Status:
- Active
- Beds:
- 2
- Lot size:
- 0.23 Acres
- Year built:
- 1947
- Baths:
- 1.00
- MLS#:
- 2418099
- Subdivision:
- Lawn View
ADDITIONAL INFORMATION
These updates were done in approx 2021 - 2022: Newer roof, vinyl windows, new electric, new plumbing, new kitchen cabinets, granite counter tops, back splash. The Original hardwood floors were saved and bring so much warmth to this nice home. One car garage, nice covered front porch, Hoover Elementary. Large fenced backyard.
- Type:
- Single Family
- Sq.Ft.:
- 1,657
- Status:
- Active
- Beds:
- 3
- Lot size:
- 0.19 Acres
- Year built:
- 1956
- Baths:
- 2.00
- MLS#:
- 2418281
- Subdivision:
- Pennington Hills Iv
ADDITIONAL INFORMATION
Beautiful remodeled split entry home with 3 bedrooms and 2 full bathrooms with new HVAC. New interior paint, trims, flooring, and window blinds throughout the house; refinished hardwood floor in the family living room, kitchen has new sink and plumbing, fridge, stove, refinished kitchen cabinets w/ handles, new backsplash, porcelain countertops and new exhaust that vents outside; the formal living room has a wood burning fireplace; hall bath has new mirror, and light fixtures; master bathroom has new sink, light fixtures, and skylight; carport has a new metal roof and gutters; patio has a new deck with wheelchair ramp; French drain on the east side of house. Come view this beautiful home that's ready to move-in! Selling As Is.
- Type:
- Single Family
- Sq.Ft.:
- 2,878
- Status:
- Active
- Beds:
- 4
- Lot size:
- 120 Acres
- Year built:
- 1976
- Baths:
- 3.00
- MLS#:
- 2418345
- Subdivision:
- Washington Co Unplatted
ADDITIONAL INFORMATION
This legacy 120-acre ranch is as versatile as you could ask for. Cared for by over 3 generations spanning well over a century of devotion, the property has expansive hand-grafted pecan groves combining the best of native and paper shells. There is also pawpaw, mulberry, elderberry, peach, plum, and cherry trees for organic homemade pie making. Expansive and breathtaking pastures make for picturesque views of waving fields, grazing cattle, or deer from every window of the house. The entire 120 acres is fenced and cross-fenced, w/ working pipe pens surrounding the 7-stall barn area. When the workday is done. the recently refreshed single-story brick home offers 4 spacious bedrooms, 2 full and one-half baths. The sizeable yet comfortable family room complete with wood beams and wood burning fireplace. will make for picture-perfect Christmases and gatherings; while the substantial kitchen and open dining areas leave room to invite all your friends and family over for Thanksgiving holidays! No matter if you're looking to start your homestead or ranching lifestyle, upgrade your current ranch or just have an income producing weekend getaway/ hunting property, this one offers it all! Located on all paved roads 35 minutes from Tulsa Int'l. Airport and Downtown Tulsa. Less than 5 miles from Caney River.
- Type:
- Single Family
- Sq.Ft.:
- 4,137
- Status:
- Active
- Beds:
- 4
- Lot size:
- 0.52 Acres
- Year built:
- 1989
- Baths:
- 4.00
- MLS#:
- 2409935
- Subdivision:
- Colonial Estates Viii
ADDITIONAL INFORMATION
This stunning 4 bedroom home offers a perfect blend of comfort, style, and convenience, presenting an ideal living space for those seeking quality and elegance. Located on a cul-de-sac in Colonial Estates on a half acre m/l. Upon entering the home you can look straight out to the backyard which has a view of field of trees behind the home. In the dedicated office you'll find a whole wall of built-in shelves that adds character and functionality to this inviting space, perfect for displaying your favorite books, photos, and treasures. This home offers great options for relaxing and entertaining, a dedicated Living Room, Dining Room, separate Family Room and an eat in Kitchen. The Kitchen features a newer dishwasher, an island, pantry, eating area, cabinet storage galore and built in desk. Home has newer flooring and exterior paint. A wall of windows in the great room provides a view of the beautiful gardens & back yard. Stand up style storm shelter in garage! Roof is 6 years old!
- Type:
- Single Family
- Sq.Ft.:
- 2,538
- Status:
- Active
- Beds:
- 4
- Lot size:
- 0.25 Acres
- Year built:
- 1977
- Baths:
- 3.00
- MLS#:
- 2417467
- Subdivision:
- Rolling Meadows X
ADDITIONAL INFORMATION
Spacious, 4 Bedroom home with 2 living areas, formal dining area and a great bonus room! This home offers tons of storage. The Master bedroom has 2 walk in closets. Bedrooms 2 and 3 each have a walk in closet. The 4th bedroom is separate and has 3 closets. The large bonus room has so many uses and is plumbed for a sink. It also has 3 closets. Home has updated vinyl windows and 6 panel, wood interior doors throughout, floored attic space and a wood burning fireplace with gas starter. The kitchen has corian countertops, ceramic tile flooring, range, and newer dishwasher. The in-ground pool could be made beautiful again with a new liner. (Estimate is available.) Buyer may obtain inspections. Property to be sold As Is.
- Type:
- Single Family
- Sq.Ft.:
- 3,611
- Status:
- Active
- Beds:
- 4
- Lot size:
- 0.35 Acres
- Year built:
- 1991
- Baths:
- 4.00
- MLS#:
- 2415859
- Subdivision:
- Colonial Estates Vii
ADDITIONAL INFORMATION
Welcome to your dream colonial retreat nestled in a serene cul-de-sac! This meticulously maintained home boasts an array of upgrades and amenities, perfect for modern living. As you step through the grand entrance, you're greeted by the warmth of new hardwood flooring that flows seamlessly throughout the lower level. Entertain guests in the spacious lower level, featuring not one, but two living areas, offering flexibility and ample space for gatherings. The heart of the home, the updated kitchen, is a culinary haven, complete with stainless steel appliances and stylish cabinetry. Adjacent, the laundry room has been adorned with new tile, while mudroom cabinets add both functionality and charm. Retreat to the luxurious primary suite conveniently located on the main floor, featuring a private study for added convenience and privacy. Upstairs, three additional bedrooms and two full baths await, providing comfort and space for the whole family. Car enthusiasts and hobbyists will delight in the expansive three-car garage, complete with a workshop/office space for tinkering. Additionally, a newly built metal shop in 2020 offers endless possibilities for man toys and storage needs. Enjoy peace of mind with upgraded security features throughout the home, including remote-controlled blinds on the lower level windows. Stay comfortable year-round with newer carpet, one new hot water heater, and upgraded HVAC systems. Step outside to discover a beautifully landscaped oasis, complete with lush lawn, river rock garden beds, and manicured greenery. Whether you're relaxing on the patio or tending to your garden, this backyard retreat is sure to impress. Don't miss your chance to experience the epitome of colonial living with modern comforts. Schedule your showing today and make this house your forever home!
- Type:
- Single Family
- Sq.Ft.:
- 1,576
- Status:
- Active
- Beds:
- 3
- Lot size:
- 0.27 Acres
- Year built:
- 1940
- Baths:
- 2.00
- MLS#:
- 2414664
- Subdivision:
- Washington Co Unplatted
ADDITIONAL INFORMATION
Discover an incredible opportunity with this HUD property in Bartlesville, OK! This 2-story home features 3 bedrooms and 2 baths, awaiting your personal touch to bring it back to life. With a cute exterior and potential aplenty, this property offers the perfect canvas for your vision. Located centrally, it provides easy access to amenities. Don't miss out on this chance to turn this home into your dream home! HUD case #422-353249
IDX information is provided exclusively for consumers' personal, non-commercial use and may not be used for any purpose other than to identify prospective properties consumers may be interested in purchasing, and that the data is deemed reliable by is not guaranteed accurate by the MLS. Copyright 2024 , Northeast OK Real Estate Services. All rights reserved.
Bartlesville Real Estate
The median home value in Bartlesville, OK is $94,800. This is lower than the county median home value of $96,100. The national median home value is $219,700. The average price of homes sold in Bartlesville, OK is $94,800. Approximately 57.01% of Bartlesville homes are owned, compared to 30.68% rented, while 12.32% are vacant. Bartlesville real estate listings include condos, townhomes, and single family homes for sale. Commercial properties are also available. If you see a property you’re interested in, contact a Bartlesville real estate agent to arrange a tour today!
Bartlesville, Oklahoma 74006 has a population of 36,398. Bartlesville 74006 is less family-centric than the surrounding county with 28.77% of the households containing married families with children. The county average for households married with children is 29.2%.
The median household income in Bartlesville, Oklahoma 74006 is $50,826. The median household income for the surrounding county is $50,388 compared to the national median of $57,652. The median age of people living in Bartlesville 74006 is 38.5 years.
Bartlesville Weather
The average high temperature in July is 92.6 degrees, with an average low temperature in January of 22.6 degrees. The average rainfall is approximately 42.5 inches per year, with 13.8 inches of snow per year.
