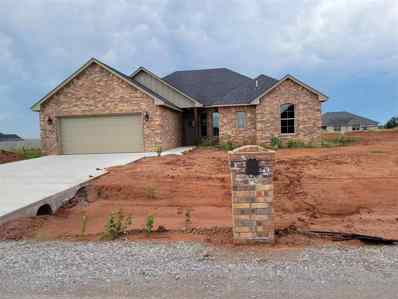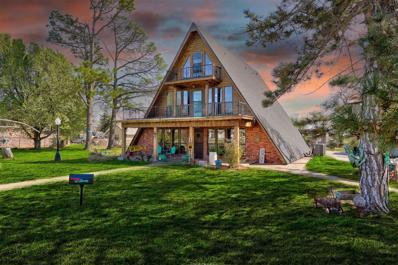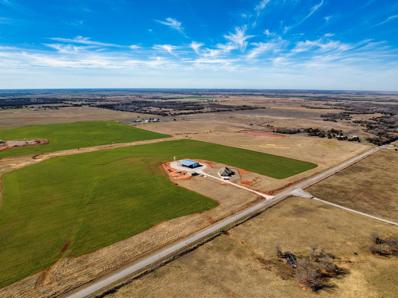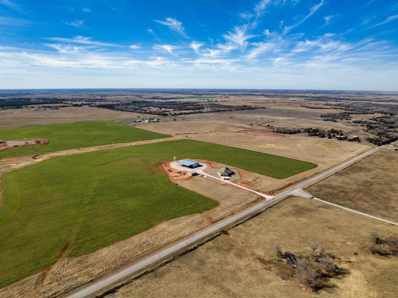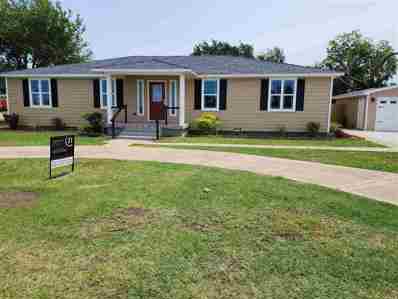Fletcher OK Homes for Sale
- Type:
- Single Family
- Sq.Ft.:
- n/a
- Status:
- Active
- Beds:
- 4
- Lot size:
- 0.5 Acres
- Year built:
- 2023
- Baths:
- 2.00
- MLS#:
- 165696
ADDITIONAL INFORMATION
This new home built by JP Homes consists of 4 bedrooms, 2 baths and a 2 car garage. This house is situated on approx. 1/2 acre lot. Inside will find beautiful granite countertops throughout. Tile flooring in the common areas of the home with carpet in the bedrooms. This open floor plan provides the opportunity to prepare meals while entertaining family and friends. Call Richard Hixon at 580-585-0595 for additional information or to schedule a viewing.
$320,000
308 Harper Harper Fletcher, OK 73541
- Type:
- Single Family
- Sq.Ft.:
- 3,089
- Status:
- Active
- Beds:
- 5
- Lot size:
- 0.72 Acres
- Year built:
- 1986
- Baths:
- 4.00
- MLS#:
- 1103902
- Subdivision:
- Fletcher
ADDITIONAL INFORMATION
Tired of browsing cookie-cutter homes? It might be time to think outside the box. Imagine your own acre of land surrounded by a timeless wrought iron fence with two vehicle access gates. It’s like pulling into the driveway of your own secluded fortress! This fortress-of-a-home has 5 bedrooms, 4 of which boast their own private balconies, 3.5 bathrooms and much more! Take a moment and view the video tour for this property. Recent updates include a newer roof with new decking, insulation, and Class 4 high impact shingles, along with a newer downstairs HVAC unit. This home has been cherished by all its owners, and a complete list of updates is available. Don’t just think about it—watch the video and explore this incredible home before it's gone!
$1,560,000
22855 NE Cross Road Fletcher, OK 73541
- Type:
- Single Family
- Sq.Ft.:
- 2,540
- Status:
- Active
- Beds:
- 3
- Lot size:
- 228.04 Acres
- Year built:
- 2020
- Baths:
- 2.00
- MLS#:
- 1100162
ADDITIONAL INFORMATION
LUXURY COUNTRY LIVING on 230 acres mol with spectacular views of the Wichita Mountains. Step inside this 3 bedroom, 2 bath custom-built home that was completed in 2021 and offers approximately 2,540 square feet of living space. You will be instantly greeted by the exquisite, vaulted ceilings with custom beams along with many other luxuries such as the maple wood cabinetry, custom wood shutters, and hardwood floors. The kitchen is the heart of the home featuring granite counters, a spacious island, and high-end appliances such as the custom sub-zero refrigerator, 8 burner & 2 oven Wolf gas stove and Cove dishwasher and microwave. The home also features a large pantry and laundry room offering ample storage. Other property features include: 45 x 80 shop with a 30â wide lean-to. Shop has 16â ceiling peak and with concrete floors and steel framing and is spray foam insulated. It features two 14â overhead doors in front. One is 12â wide and the other is 14â wide. There is also a 14â overhead door at the back that is 18â wide. There are 2 walk-through doors and a half bath included. The 30 x 30 steel framed shop is currently being used as an exercise gym with overhead door and walk through door. It is spray foam insulated and is equipped with a mini split. Property is fenced with excellent condition pipe and barbed wire fencing along with heavy duty cattle guards and has some cross-fencing. It has 65 acres planted in upland wheat and the rest is native and Bermuda grasses. It features 2 ponds that have always held water. 5 truckloads of new gravel have just been installed to freshen the driveways. Generac system installed powers the home and both shops and there is a 4x8 above-ground tornado shelter in the garage. This property also comes with two 500-gallon propane tanks and 2 water wells, one for the house and one for livestock. It also has 2 tire water tanks with heaters for livestock.
$1,560,000
22855 NE Cross Rd Fletcher, OK 73541
- Type:
- Single Family
- Sq.Ft.:
- n/a
- Status:
- Active
- Beds:
- 3
- Lot size:
- 228.04 Acres
- Year built:
- 2020
- Baths:
- 2.00
- MLS#:
- 165435
ADDITIONAL INFORMATION
LUXURY COUNTRY LIVING on 230 acres mol with spectacular views of the Wichita Mountains. Step inside this 3 bedroom, 2 bath custom-built home that was completed in 2021 and offers approximately 2,540 square feet of living space. You will be instantly greeted by the exquisite, vaulted ceilings with custom beams along with many other luxuries such as the maple wood cabinetry, custom wood shutters, and hardwood floors. The kitchen is the heart of the home featuring granite counters, a spacious island, and high-end appliances such as the custom sub-zero refrigerator, 8 burner & 2 oven Wolf gas stove and Cove dishwasher and microwave. The kitchen is open to the living area, offering the perfect setup for small intimate gatherings as well as large dinner parties. The living area features a beautiful custom gas fireplace. The home also includes a large pantry providing ample storage and is complete with electrical outlets for your appliances. The laundry room also features ample storage as well as a sink for handwashing. The covered patio out back is the perfect outdoor setting to relax and unwind. Other property features include: 45 x 80 shop with a 30â wide lean-to. Shop has 16â ceiling peak and with concrete floors and steel framing and is spray foam insulated. It features two 14â overhead doors in front. One is 12â wide and the other is 14â wide. There is also a 14â overhead door at the back that is 18â wide. There are 2 walk-through doors and a half bath included. The 30 x 30 steel framed shop is currently being used as an exercise gym with overhead door and walk through door. It is spray foam insulated and is equipped with a mini split. Property is fenced with excellent condition pipe and barbed wire fencing along with heavy duty cattle guards and has some cross-fencing. It has 65 acres planted in upland wheat and the rest is native and Bermuda grasses. It features 2 ponds that have always held water. 5 truckloads of new gravel have just been installed to freshen the driveways. Generac system installed powers the home and both shops and there is a 4x8 above-ground tornado shelter in the garage. This property also comes with two 500-gallon propane tanks and 2 water wells, one for the house and one for livestock. It also has 2 tire water tanks with heaters for livestock. The gym equipment, sauna, cattle feeder, compressor, and other equipment do not convey with property but are negotiable. Surface rights only. Contact Leah Eary, Listing Broker, Prospera Realty Group at 405-370-5948 for more information.
$289,900
103 N Hancock St Fletcher, OK 73541
- Type:
- Single Family
- Sq.Ft.:
- n/a
- Status:
- Active
- Beds:
- 3
- Lot size:
- 0.05 Acres
- Year built:
- 1930
- Baths:
- 2.00
- MLS#:
- 165198
ADDITIONAL INFORMATION
Another stunning Simmons remodel! This home sits on a corner lot and has a new 6 ft wood fence. Ladies the kitchen is fabulous. It is made for entertaining with its 20 ft bar. The butcher block prep bar has its own sink. The 20 ft bar has a butcher block countertop, with an abundance of overhead lighting. Lg stainless steel appliances make this kitchen complete. The open living, dining, kitchen and bathrooms have beautiful vinyl plank flooring. The master bedroom has a gorgeous walk-in shower, double vanity and walk-in closet. This home was taken down to the studs and rewired and replumbed. The 2 car detached garage has an attached patio for your outdoor entertaining. Call Sue @ 580-512-1842 for a viewing of this home or Century 21 First Choice Realty @ 580-492-0021.
Copyright © 2024 Lawton Board of Realtors. All rights reserved. All information provided by the listing agent/broker is deemed reliable but is not guaranteed and should be independently verified. Information being provided is for consumers' personal, non-commercial use and may not be used for any purpose other than to identify prospective properties consumers may be interested in purchasing.

Copyright© 2024 MLSOK, Inc. This information is believed to be accurate but is not guaranteed. Subject to verification by all parties. The listing information being provided is for consumers’ personal, non-commercial use and may not be used for any purpose other than to identify prospective properties consumers may be interested in purchasing. This data is copyrighted and may not be transmitted, retransmitted, copied, framed, repurposed, or altered in any way for any other site, individual and/or purpose without the express written permission of MLSOK, Inc. Information last updated on {{last updated}}
Fletcher Real Estate
The median home value in Fletcher, OK is $89,700. This is lower than the county median home value of $93,600. The national median home value is $219,700. The average price of homes sold in Fletcher, OK is $89,700. Approximately 55.72% of Fletcher homes are owned, compared to 27.86% rented, while 16.42% are vacant. Fletcher real estate listings include condos, townhomes, and single family homes for sale. Commercial properties are also available. If you see a property you’re interested in, contact a Fletcher real estate agent to arrange a tour today!
Fletcher, Oklahoma 73541 has a population of 1,173. Fletcher 73541 is more family-centric than the surrounding county with 31.51% of the households containing married families with children. The county average for households married with children is 31.14%.
The median household income in Fletcher, Oklahoma 73541 is $48,412. The median household income for the surrounding county is $49,569 compared to the national median of $57,652. The median age of people living in Fletcher 73541 is 30.7 years.
Fletcher Weather
The average high temperature in July is 93 degrees, with an average low temperature in January of 23 degrees. The average rainfall is approximately 35 inches per year, with 2.1 inches of snow per year.
