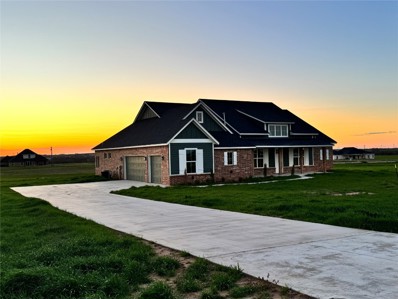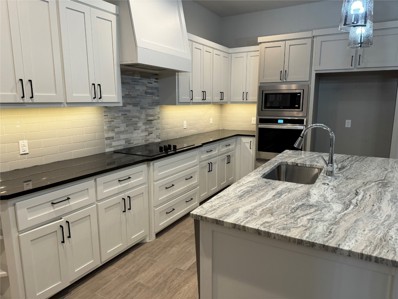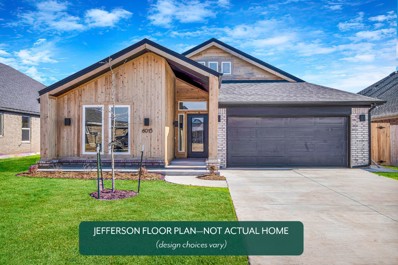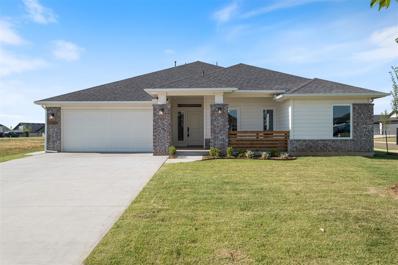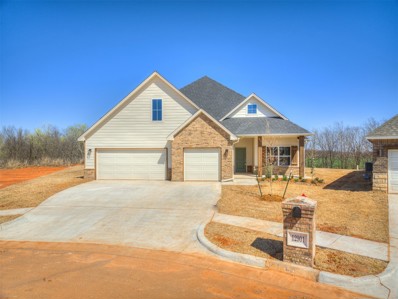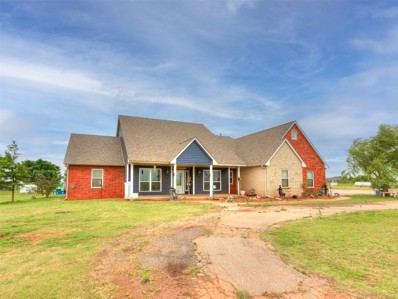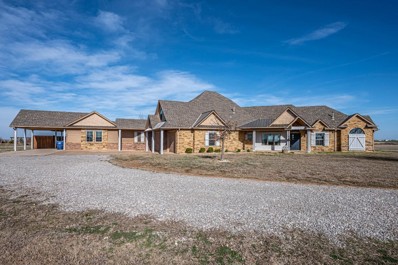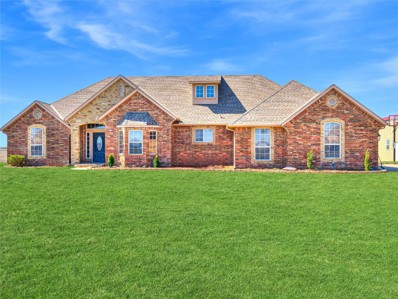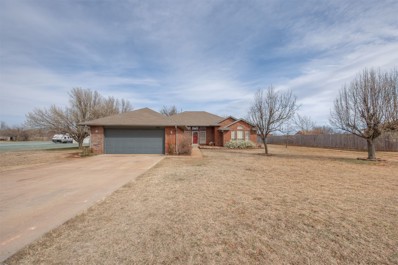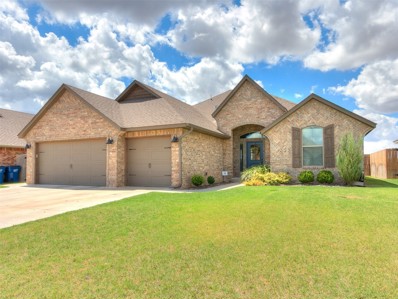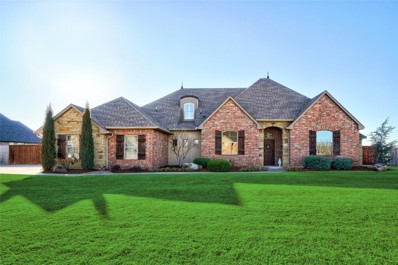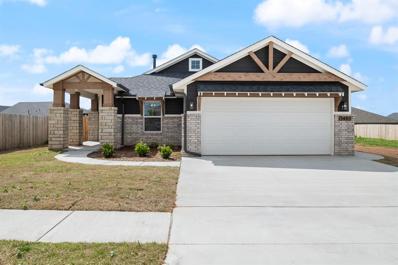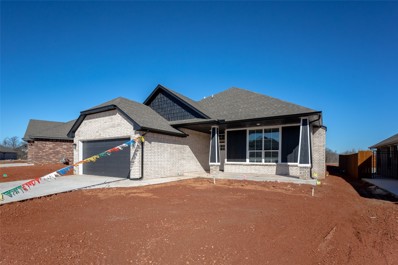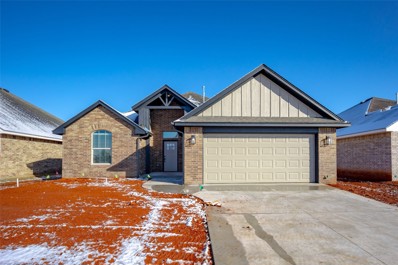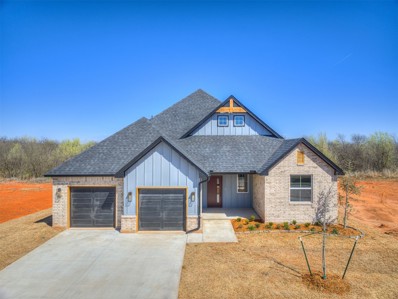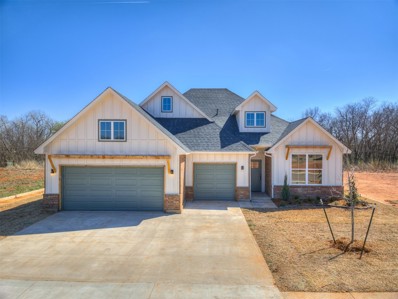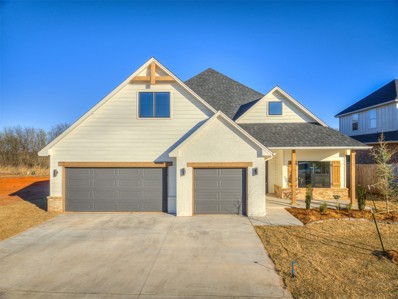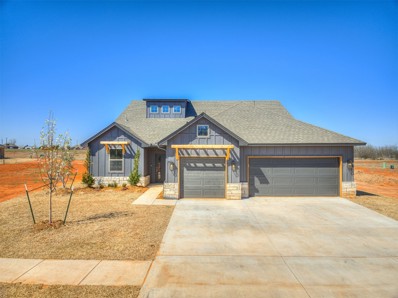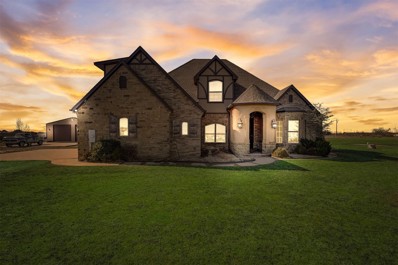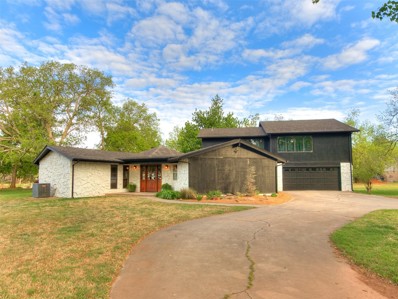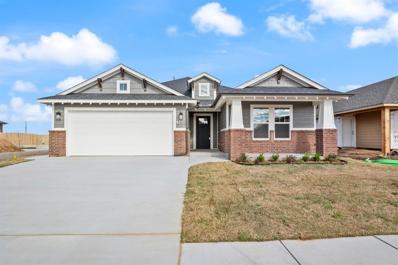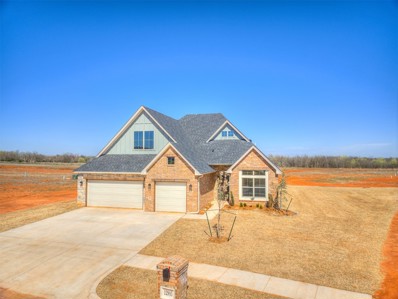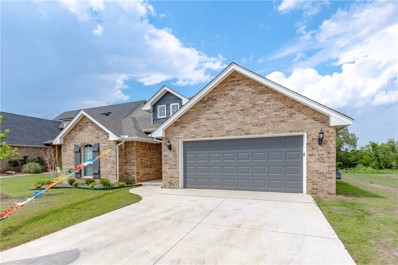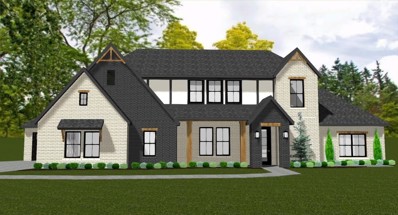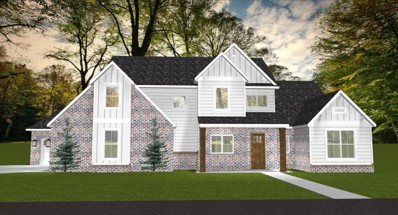Piedmont OK Homes for Sale
- Type:
- Single Family
- Sq.Ft.:
- 2,625
- Status:
- Active
- Beds:
- 4
- Lot size:
- 2 Acres
- Baths:
- 3.00
- MLS#:
- 1106099
- Subdivision:
- Persimmon Hills
ADDITIONAL INFORMATION
*****$10,000 IN CONCESSIONS!!!!***** Nestled on a sprawling 2-acre lot, this modern farmhouse exudes timeless charm and contemporary luxury. Boasting 4 bedrooms, a beautiful office, this home offers both ample living space and practical functionality. The primary bathroom is a haven of relaxation, featuring a soaker tub, separate vanities, and a generously-sized walk-in closet, providing a retreat-like ambiance. The kitchen is a chef's delight, adorned with floor-to-ceiling cabinets, upgraded GE appliances, soft-close drawers, and cabinets, all accented by stunning 3 cm quartz countertops. The walk in pantry definitely a highlight. A standout feature is the jack and jill bathroom, ensuring convenience and privacy for occupants of the adjacent bedrooms. With its seamless blend of modern amenities and farmhouse aesthetics, this property epitomizes comfortable yet elegant???????????????????????????????? living.
- Type:
- Single Family
- Sq.Ft.:
- 2,587
- Status:
- Active
- Beds:
- 5
- Lot size:
- 1 Acres
- Year built:
- 2024
- Baths:
- 3.00
- MLS#:
- 1105322
ADDITIONAL INFORMATION
Beautiful home located conveniently off of County line and 234th. Gorgeous custom kitchen with tons of cabinets and high end marble island. Laundry room connects to the primary bedroom closet. Home has major flexibility with huge game room and nice office that could each be bedrooms for a total of 5 bedrooms. Post Tension foundation! Spray Foam Insulation! High Efficiency Heat and air! Large upstairs with door and full bathroom. No HOA and outside city limits. No restrictions on shops!
- Type:
- Single Family
- Sq.Ft.:
- 1,813
- Status:
- Active
- Beds:
- 4
- Year built:
- 2024
- Baths:
- 2.00
- MLS#:
- 1105147
- Subdivision:
- Bison Creek
ADDITIONAL INFORMATION
This stunning 4-bedroom home showcases a thoughtfully designed split floorplan and a spacious central living area. The living area features durable hard surface flooring and a cozy fireplace, creating the perfect ambiance. The kitchen is adorned with elegant quartz countertops, large pantry, and equipped with a gas range, making it a dream for any aspiring chef. One of the highlights of this home is the meticulously designed secondary bath, which offers ultimate privacy and efficiency. It features a separate tiled shower and toilet area, along with split quartz vanities, allowing for maximum convenience. The primary bedroom, strategically located at the front of the home, offers a serene retreat. The primary bath is equally impressive, featuring a double vanity sink with quartz countertops, a luxurious free-standing tub, a beautifully tiled shower, and a spacious walk-in closet. In addition to the ample living space, this home also offers extra storage in the garage and a covered back patio, perfect for enjoying the outdoors in any weather. The Bison Creek neighborhood is situated in the highly sought-after Piedmont School District, Bison Creek residents will enjoy the best of both worlds with a beautiful, country feel, while also enjoying the benefits of being minutes from John Kilpatrick Turnpike. With a playground, well-lit sidewalks for evening strolls or a quick jog through the community, and plenty of green, open space, it will give residents the lifestyle they desire. Included features: * Peace-of- mind warranties * 10-year structural warranty * Guaranteed heating and cooling usage on most Ideal Homes * Fully landscaped front & backyard * Fully fenced backyard. Floorplan may differ slightly from completed home.
- Type:
- Single Family
- Sq.Ft.:
- 2,370
- Status:
- Active
- Beds:
- 4
- Year built:
- 2024
- Baths:
- 3.00
- MLS#:
- 1105138
- Subdivision:
- Bison Creek
ADDITIONAL INFORMATION
*Price Reduced* This charming 4-bedroom home situated on a corner homesite exudes modern allure. The living room captivates with its expansive wall of windows, cathedral ceiling, cozy fireplace, and elegant wood-look tile flooring. A culinary delight, the kitchen features quartz countertops, soft-close cabinets and drawers, a walk-in pantry, and built-in appliances including a gas range. The primary suite features a luxurious 5’ tiled shower, double vanities with quartz countertops, a relaxing soaking tub, and a spacious wrap-around closet, conveniently connected to the utility room and mudroom. The Bison Creek neighborhood is situated in the highly sought-after Piedmont School District, Bison Creek residents will enjoy the best of both worlds with a beautiful, country feel, while also enjoying the benefits of being minutes from John Kilpatrick Turnpike. With a playground, well-lit sidewalks for evening strolls or a quick jog through the community, and plenty of green, open space, it will give residents the lifestyle they desire. Included features: * Peace-of- mind warranties * 10-year structural warranty * Guaranteed heating and cooling usage on most Ideal Homes * Fully landscaped front & backyard * Fully fenced backyard. Floorplan may differ slightly from completed home.
- Type:
- Single Family
- Sq.Ft.:
- 2,147
- Status:
- Active
- Beds:
- 4
- Lot size:
- 0.25 Acres
- Year built:
- 2024
- Baths:
- 3.00
- MLS#:
- 1104178
- Subdivision:
- Northwood Village
ADDITIONAL INFORMATION
Summer Savings Spectacular!! Builder is offering a 5.75% perm rate buydown from preffered lender and your choice of cllsing costs or a storm sheltered installed! The Ally floor plan is a thoughtfully designed single-story home that seamlessly combines functionality with contemporary style, offering a spacious and comfortable living environment spanning 2,147 square feet. This four-bedroom, two-and-a-half-bathroom residence is crafted to cater to modern living needs while maintaining an open and inviting atmosphere. As you step through the front door, you are greeted by an expansive living space that seamlessly connects the living room, dining area, and kitchen. The open concept layout fosters a sense of unity, making it an ideal setting for both family gatherings and entertaining guests. Large windows allow natural light to flood the interior, creating a bright and airy ambiance. The kitchen is a focal point of the home, featuring modern appliances, ample counter space, and a convenient center island. It is designed with both style and functionality in mind, providing an inspiring space for culinary endeavors. The four bedrooms are strategically positioned to offer privacy and comfort. The primary suite is a retreat within itself, boasting a spacious layout, a well-appointed ensuite bathroom, and a walk-in closet. The additional bedrooms are versatile spaces that can serve as guest rooms, offices, or playrooms, adapting to the changing needs of the household.
- Type:
- Single Family
- Sq.Ft.:
- 3,273
- Status:
- Active
- Beds:
- 5
- Lot size:
- 5.02 Acres
- Year built:
- 2006
- Baths:
- 5.00
- MLS#:
- 1103613
- Subdivision:
- 5 Acres Mol
ADDITIONAL INFORMATION
Looking for 5 acres and room to roam in Piedmont schools, Class IV, impact-resistant roof 2020. Home is equipped with 22k automatic Generac whole home generator. Cabinets and trim are hardwood maple. Kitchen, living and dining area are all open. New wood like flooring thru-out. Separate study, 4 bedrooms downstairs with 5th bedroom or game room upstairs, pool table stays. New paint inside and out. 1/2 bath in garage. Center island in kitchen with great pantry and lots of cabinets and counter space. Ceiling fans in all rooms, attic fan, built-in's study, above ground storm shelter in garage don't miss it. Security system. You will love sitting outside on Covered front or Covered back patio and soak up the sun and beautiful sunsets in Oklahoma. A 30 X 50 Shop for all your toys. This home has it all, plus more. No HOA and can have horses, chickens and other animals. Koi pond will stay. Fish are reserved, along with other items. (See Attachments for reserved) Don't miss out on this home. Swimming Pool is Negotiable
- Type:
- Single Family
- Sq.Ft.:
- 3,885
- Status:
- Active
- Beds:
- 4
- Lot size:
- 5.02 Acres
- Year built:
- 2012
- Baths:
- 4.00
- MLS#:
- 1102971
- Subdivision:
- Unplatted Sec 10 14 N 5w
ADDITIONAL INFORMATION
HUGE PRICE IMPROVEMENT! Here is a home brilliantly crafted including a large bonus room. The value is evident in the spacious floor plan that accommodates various styles. This home is situated on five acres in the desirable Piedmont, a community with award-winning schools. Enjoy countryside living while being close to dining and shopping You will appreciate the spaciousness with a beautiful view in each room. The master bath is a showstopper, and there's a large office off the main living room. In addition to the three large bedrooms, you will love the bonus room with its own kitchen and bathroom. This extra space could be used as a "mother-in-law suite," man cave, or office. Every inch of this home has been well-maintained. Even the attic has the potential for an additional room or storage area. The exterior has received just as much attention, from permanent landscaping upgrades to a 30-amp RV hookup and parking space. The carport includes a private area with an outdoor hot tub.ENJOY picturesque views of the sunset and sunrise in your backyard year-round.
- Type:
- Single Family
- Sq.Ft.:
- 3,582
- Status:
- Active
- Beds:
- 4
- Lot size:
- 5.22 Acres
- Year built:
- 2009
- Baths:
- 3.00
- MLS#:
- 1102789
- Subdivision:
- D-c Bar Ranch #4
ADDITIONAL INFORMATION
Enjoy Country Living Near the City! Escape to the tranquility of this stunning property located in the gated Piedmont community of D-C Bar Ranch, blending the best of country living with modern amenities. Situated on 5.22 acres, this expansive property offers a total living space of 3,582 SqFt. MOL. The main house boasts 2,840 SqFt. per tax records & the shop apartment living quarters, with additional 5th bedroom, comes to 742 sq/ft per measuring service. The main residence features a spacious kitchen with granite countertops, breakfast bar, functional island, built-in appliances, and large walk-in pantry. The inviting living room is highlighted by a beautiful fireplace & tall windows that flood the space with natural light. Upstairs, a bonus room with a half bath offers versatility as a theater room, game room, or guest bedroom. The fourth bedroom can easily serve as an office, providing flexibility to suit your needs. The large main bedroom suite is a retreat, featuring twin vanities, a grand tiled shower with 2 shower heads, one of which is an overhead rain shower, & a spacious walk-in closet. The fantastic utility room boasts a roomy sink, abundant cabinetry & counter space & even a large utility tree with bench. The back patio has been extended & a portion of the backyard has been fenced for children or pets. Livestock is permitted (see Covenants). The property boasts a One-Of-A-Kind Shop that measures 40'X60', is 20' Plus tall, has 2, 16-ft insulated garage doors (1 w/opener), AND fabulous living quarters inside. The shop apartment holds a built-in desk area (which is plumbed to be able to add a kitchen in this space). It is also possible to add a bedroom to the shop under the additional hanging storage space at the NW shop corner. Current owner states he has housed up to 10 vehicles in the shop at a time. Don't miss this rare opportunity to experience luxurious country living just moments away from city conveniences!
- Type:
- Single Family
- Sq.Ft.:
- 1,927
- Status:
- Active
- Beds:
- 3
- Lot size:
- 1.02 Acres
- Year built:
- 1994
- Baths:
- 2.00
- MLS#:
- 1100921
- Subdivision:
- Rolling Meadows Estate
ADDITIONAL INFORMATION
WOW! New roof and guttering, Spring 2024. Cute, clean and spacious house on an acre located about as close as you can get to Piedmont schools! This super desirable property features roomy kitchen with breakfast bar, pantry and gas cooktop, open to breakfast room. Second dining room would make great study/school work area. Gorgeous master suite with sitting area/nursery nook/home office/work-out or hobby space, whirlpool tub, separate shower, double vanities, as well as TWO walk-in closets. Large living area with beautiful gas log fireplace and built in display cabinet. Spacious secondary bedrooms. Master bath wood look tile, master and secondary bedroom carpet, hot water tank and furnace all updated very recently. Oversized back patio, fenced area and mature trees make the backyard perfect for pets, entertaining and/or outside activities. Storm shelter, guttering, all around fantastic property on cul-de-sac street.
- Type:
- Single Family
- Sq.Ft.:
- 1,835
- Status:
- Active
- Beds:
- 4
- Lot size:
- 0.19 Acres
- Year built:
- 2019
- Baths:
- 2.00
- MLS#:
- 1100805
ADDITIONAL INFORMATION
Tucked away in the sought-after Auburn Chase at Town Central & Hawks Landing at Town Central community, this home is a true find. Featuring an open concept with tile flooring in main areas and carpet in bedrooms, it exudes both style and comfort. The highlight is the inviting kitchen with a functional island for extra seating. The primary suite offers a luxurious jetted tub, tiled shower, and a spacious passthrough closet leading to the laundry room. Backing up to the Piedmont Community Park, this home offers convenience and outdoor enjoyment in one package. Don't miss out â schedule a showing today! Washer, dryer and fridge are negotiable with acceptable offer.
- Type:
- Single Family
- Sq.Ft.:
- 3,278
- Status:
- Active
- Beds:
- 5
- Lot size:
- 0.8 Acres
- Year built:
- 2015
- Baths:
- 4.00
- MLS#:
- 1099841
- Subdivision:
- Eastwind Estates Add Ph Ii
ADDITIONAL INFORMATION
Come see this exceptionally well kept 5-bed, 3-1/2 bath home with concrete swimming pool on 0.79 acres. With a 30'x30' split workshop/storage building. All of this AND you still have plenty of room to play catch or other yard games. A Generac whole house generator, outdoor storm shelter, and extended patio, add to the convenience of this already unbelievable house. Interior features include a tankless water heater, upgraded granite counters, hardwood floors, an EXTRA large primary bedroom closet, and a Bonus room upstairs with a full bathroom! The open concept kitchen-living room-breakfast area gives a great place to visit with the family, entertain or simply enjoy the fantastic view of the pool and those magnificent Oklahoma sunsets!
- Type:
- Single Family
- Sq.Ft.:
- 1,586
- Status:
- Active
- Beds:
- 3
- Year built:
- 2023
- Baths:
- 2.00
- MLS#:
- 1099809
- Subdivision:
- Bison Creek
ADDITIONAL INFORMATION
This charming mountain cottage features exceptional curb appeal! Step inside to discover a mudroom conveniently connected to the garage and a utility room offering extra storage. The kitchen features quartz countertops and a gas range. Durable hard surface flooring flows seamlessly through the main living areas, complemented by a cozy fireplace. Each bedroom is fitted with ceiling fans for added comfort. The primary bedroom offers a large ensuite with dual quartz sinks, a tiled shower, a relaxing garden tub, and a walk-in closet. The upgraded landscaping package adds to the home's overall charm. The Bison Creek neighborhood is situated in the highly sought-after Piedmont School District, Bison Creek residents will enjoy the best of both worlds with a beautiful, country feel, while also enjoying the benefits of being minutes from John Kilpatrick Turnpike. With a playground, well-lit sidewalks for evening strolls or a quick jog through the community, and plenty of green, open space, it will give residents the lifestyle they desire. Included features: * Peace-of-mind warranties * 10-year structural warranty * Guaranteed heating and cooling usage on most Ideal Homes * Fully landscaped front & backyard * Fully fenced backyard. Floorplan may differ slightly from the completed home.
- Type:
- Single Family
- Sq.Ft.:
- 1,553
- Status:
- Active
- Beds:
- 3
- Year built:
- 2024
- Baths:
- 2.00
- MLS#:
- 1099209
- Subdivision:
- Northwood Village Section 4
ADDITIONAL INFORMATION
Welcome home to this 3 bedroom, 2 bathroom featuring WOOD-LOOK TILE throughout the main areas, with a FIREPLACE and semi-open concept. The kitchen features a GAS RANGE, walk-through style, plenty of UPPER CABINETS and a stylish black back splash. The primary bedroom sits at the back of the home and has an ENSUITE that includes a DEEP JETTED tub, walk in closet, privacy toilet, and a separate shower with BENCH. The back yard has a large covered patio with plenty of room for patio furniture. Call today for your showing!
- Type:
- Single Family
- Sq.Ft.:
- 1,631
- Status:
- Active
- Beds:
- 3
- Year built:
- 2024
- Baths:
- 2.00
- MLS#:
- 1098902
- Subdivision:
- Northwood Village Section 4
ADDITIONAL INFORMATION
This home has 3 bedrooms, 2 baths with great curb appeal! Through the front door you will find WOOD LOOK tile covering the main areas throughout the home with a FIREPLACE and semi-open concept. The kitchen features a GAS RANGE, walk-through style, plenty of UPPER CABINETS and a stylish black back splash. The primary bedroom sits at the back of the home and has an ENSUITE that includes a DEEP JETTED tub, walk in closet, and a separate shower with BENCH. The back yard has a large covered patio with plenty of room for patio furniture. SPRINKLER SYSTEM included. Call today for your showing!
- Type:
- Single Family
- Sq.Ft.:
- 1,950
- Status:
- Active
- Beds:
- 4
- Lot size:
- 0.19 Acres
- Year built:
- 2024
- Baths:
- 2.00
- MLS#:
- 1098253
- Subdivision:
- Northwood Village
ADDITIONAL INFORMATION
Summer Savings Spectacular!! Builder is offering a 5.75% perm rate buydown from preffered lender and your choice of cllsing costs or a storm sheltered installed! The Daisy floor plan is a stunning representation of modern comfort and functionality, offering a single-story home with an impressive 1950 square feet of living space. Boasting a thoughtful design, this residence features four spacious bedrooms and two well-appointed bathrooms, providing ample room for families or individuals seeking both privacy and shared spaces. As you step inside, you'll be greeted by an open and inviting layout, seamlessly connecting the living, dining, and kitchen areas. The kitchen is a chef's delight, equipped with high-end appliances and a central island that doubles as a breakfast bar. Large windows throughout the home flood the living spaces with natural light, creating an airy and bright atmosphere. One notable feature of the Daisy floor plan is the tandem three-car garage, providing not only ample parking space but also room for storage or a potential workshop area. This practical addition reflects the commitment to meeting the diverse needs of homeowners. Designed with a focus on both aesthetics and functionality, the Daisy floor plan embodies modern living, offering a harmonious blend of comfort and style within a spacious and well-appointed single-story home.
- Type:
- Single Family
- Sq.Ft.:
- 1,970
- Status:
- Active
- Beds:
- 4
- Lot size:
- 0.19 Acres
- Year built:
- 2024
- Baths:
- 2.00
- MLS#:
- 1098250
- Subdivision:
- Northwood Village
ADDITIONAL INFORMATION
Summer Savings Spectacular!! Builder is offering a 5.75% perm rate buydown from preffered lender and your choice of cllsing costs or a storm sheltered installed! The Rachel floor plan is a spacious and well-designed home spanning 1,970 square feet. Boasting a thoughtful layout, this residence features four bedrooms and two bathrooms, providing ample space for families to thrive. The heart of the home is a welcoming and elongated entryway, setting the tone for the entire living experience. This extended entrance not only adds a touch of grandeur but also enhances the flow between different areas of the house. The generously sized bedrooms offer flexibility for various needs, whether it be a growing family or the inclusion of a home office. With two well-appointed bathrooms, convenience is prioritized without compromising on style. The three-car garage is a practical addition, providing secure parking and storage space, catering to the needs of modern homeowners. The Rachel floor plan harmoniously blends functionality with aesthetics, creating a home that meets the demands of contemporary living. Whether entertaining guests in the spacious living areas or enjoying quiet moments in the private bedrooms, this floor plan offers a balance of comfort and style. With its thoughtful design and practical features, the Rachel floor plan is an inviting and versatile choice for those seeking a home that caters to both form and function.
- Type:
- Single Family
- Sq.Ft.:
- 2,147
- Status:
- Active
- Beds:
- 4
- Lot size:
- 0.12 Acres
- Year built:
- 2024
- Baths:
- 3.00
- MLS#:
- 1098248
- Subdivision:
- Northwood Village
ADDITIONAL INFORMATION
Summer Savings Spectacular!! Builder is offering a 5.75% perm rate buydown from preffered lender and your choice of cllsing costs or a storm sheltered installed! The Ally floor plan is a thoughtfully designed single-story home that seamlessly combines functionality with contemporary style, offering a spacious and comfortable living environment spanning 2,147 square feet. This four-bedroom, two-and-a-half-bathroom residence is crafted to cater to modern living needs while maintaining an open and inviting atmosphere. As you step through the front door, you are greeted by an expansive living space that seamlessly connects the living room, dining area, and kitchen. The open concept layout fosters a sense of unity, making it an ideal setting for both family gatherings and entertaining guests. Large windows allow natural light to flood the interior, creating a bright and airy ambiance. The kitchen is a focal point of the home, featuring modern appliances, ample counter space, and a convenient center island. It is designed with both style and functionality in mind, providing an inspiring space for culinary endeavors. The four bedrooms are strategically positioned to offer privacy and comfort. The primary suite is a retreat within itself, boasting a spacious layout, a well-appointed ensuite bathroom, and a walk-in closet. The additional bedrooms are versatile spaces that can serve as guest rooms, offices, or playrooms, adapting to the changing needs of the household.
- Type:
- Single Family
- Sq.Ft.:
- 2,147
- Status:
- Active
- Beds:
- 4
- Lot size:
- 0.17 Acres
- Year built:
- 2023
- Baths:
- 3.00
- MLS#:
- 1090480
- Subdivision:
- Northwood Village
ADDITIONAL INFORMATION
Summer Savings Spectacular!! Builder is offering a 5.99% perm rate buydown from preffered lender and your choice of cllsing costs or a storm sheltered installed! This Ally floor plan includes 4 bedrooms and 2.5 baths in 2147 sqft of living space. This open concept is spacious from the living room throughout the kitchen. The kitchen features quartz counter tops, cabinets to the ceiling, decorative hood vent, built in microwave and a walk-in pantry. Enjoy time out on the large covered back patio. The primary suite is spacious and has a soaker tub, walk-in shower and double sinks. The 2nd and 3rd bedrooms are joined by a bathroom with double sinks, and both have walk-in closets. The front bedroom would make an excellent study. Entry from the garage has a nice mud bench. Comes with a tankless water heater too.
- Type:
- Single Family
- Sq.Ft.:
- 3,555
- Status:
- Active
- Beds:
- 4
- Lot size:
- 4.85 Acres
- Year built:
- 2013
- Baths:
- 3.10
- MLS#:
- 1098509
ADDITIONAL INFORMATION
Nestled in Piedmont Schools' award-winning district, this stunning custom French Tuscan-style home sits on a 4.85-acre corner lot. Boasting 3,555 square feet of living space, it features a 30x50 shop with electricity and energy-efficient spray foam insulation. Step inside through the impressive 10-foot tall Monte Cristo iron front door to find a grand foyer with a Tuscany-style staircase. The main level hosts the master bedroom, office/study, laundry room, and a formal dining room. The kitchen dazzles with stained wood cabinetry, granite countertops, stainless steel appliances, and an island with storage and breakfast bar. The living area is spacious with a cozy gas log fireplace. Upstairs, discover two bedrooms connected by a Jack and Jill bathroom, a third bedroom with an en suite, and a large game/theater room with a separate bar area. Enjoy surround sound in multiple rooms and an outdoor covered patio. The property also includes a three-car garage with a below-ground storm shelter and a security system. Don't miss outâcall today for a private showing!
- Type:
- Single Family
- Sq.Ft.:
- 3,199
- Status:
- Active
- Beds:
- 4
- Lot size:
- 0.51 Acres
- Year built:
- 1979
- Baths:
- 3.00
- MLS#:
- 1098194
- Subdivision:
- Northwood Lake Estate
ADDITIONAL INFORMATION
Dream of living by the lake just minutes from Oklahoma City. This impressive half-acre home on Northwood Lake, is only 8 minutes west of Kilpatrick Turnpike and north of Northwest Expressway, offers the perfect blend of lakeside tranquility and proximity to city amenities. Revel in activities like jet skiing, boating, kayaking, and fishing on the private 110-acre lake, all while enjoying quiet evenings in this stunning home within the Piedmont school system. Bask in the beauty of sunsets from your private dock, patio, or second-story deck. The 4-bedroom, 2.5-bath residence has a distinctive circular reclaimed wood and beam ceiling at its core, making a bold statement. The kitchen features two bars, a walk-in pantry/laundry with space for a second fridge, and a convenient prep counter. Cozy up to the large wood-burning fireplace on a winter night. Abundant windows in the two living areas and dining room offer picturesque views of nature, wildlife, and the lake cove. The master bedroom with an ensuite bath is located downstairs, while the three secondary rooms are upstairs, sharing a spacious bath. Two of the rooms face the lake and have access to a walk-out deck. Additional features include an inground storm shelter, a 7x22 storage area adjacent to the garage, exterior paint updated in 2022, a new heat pump in 2023, New Roof and Gutters installed March 2024, pocket doors, Pergo flooring, three no-freeze spigots, established trees, garage shelving, and an insulated garage door. Situated just 6 miles west of Kilpatrick Turnpike on this exclusive residents-only lake, this property offers a unique blend of comfort and natural beauty.
- Type:
- Single Family
- Sq.Ft.:
- 2,136
- Status:
- Active
- Beds:
- 3
- Year built:
- 2023
- Baths:
- 2.00
- MLS#:
- 1094245
- Subdivision:
- Bison Creek
ADDITIONAL INFORMATION
* PRICE REDUCED * Discover the sophistication of an open floor plan, enhanced by a tray ceiling in the entry and a practical mud bench. Upon entering the main living area, your attention is captivated by the fireplace with classic red brick and a beautifully stained mantle, creating the perfect setting for a cozy evening. The kitchen is designed for culinary enthusiasts, featuring quartz countertops, built-in appliances, a gas cooktop, and a walk-in pantry. The primary suite offers ample space for effortless furniture arrangement and features an ensuite with a double vanity, luxurious soaking tub, tiled shower, and walk-in closet. Each bedroom is equipped with a ceiling fan for added comfort. Additional highlights include a secluded flex space, ideal for a home office, guest room, or playroom, also furnished with a ceiling fan. The Bison Creek neighborhood is situated in the highly sought-after Piedmont School District, Bison Creek residents will enjoy the best of both worlds with a beautiful, country feel, while also enjoying the benefits of being minutes from John Kilpatrick Turnpike. With a playground, well-lit sidewalks for evening strolls or a quick jog through the community, and plenty of green, open space, it will give residents the lifestyle they desire. Included features: * Peace-of-mind warranties * 10-year structural warranty * Guaranteed heating and cooling usage on most Ideal Homes * Fully landscaped front & backyard * Fully fenced backyard. Floorplan may differ slightly from the completed home.
- Type:
- Single Family
- Sq.Ft.:
- 2,147
- Status:
- Active
- Beds:
- 4
- Lot size:
- 0.33 Acres
- Year built:
- 2023
- Baths:
- 3.00
- MLS#:
- 1092828
- Subdivision:
- Northwood Village
ADDITIONAL INFORMATION
Summer Savings Spectacular!! Builder is offering a 5.75% perm rate buydown from preffered lender and your choice of cllsing costs or a storm sheltered installed! This Beautiful Ally is alomost complete and ready for one lucky family to call home! We are putting the finising touchss on this beauty now. This Ally floor plan includes 4 bedrooms and 2.5 baths in 2147 sqft of living space. This open concept is spacious from the living room throughout the kitchen. The kitchen features quartz counter tops, cabinets to the ceiling, decorative hood vent, built in microwave and a walk-in pantry. Enjoy time out on the large covered back patio. The primary suite is spacious and has a soaker tub, walk-in shower and double sinks. The 2nd and 3rd bedrooms are joined by a bathroom with double sinks, and both have walk-in closets. The front bedroom would make an excellent study. Entry from the garage has a nice mud bench. Comes with a tankless water heater too.
- Type:
- Single Family
- Sq.Ft.:
- 1,727
- Status:
- Active
- Beds:
- 3
- Year built:
- 2023
- Baths:
- 2.10
- MLS#:
- 1089228
ADDITIONAL INFORMATION
BUILDER NOW OFFERING $10,000 in closing costs or rate buy down with preferred lender. This home has 3 bedrooms with 2 and 1/2 baths with great curb appeal! Through the front door you will find a corner niche and a row of STORAGE CABINETS. WOOD LOOK tile covers the main areas throughout the home with a FIREPLACE and open concept. The kitchen features a GAS RANGE, corner PANTRY, island, and an area to do school work or remote work! The primary bedroom sits at the back of the home and has an ENSUITE that includes a DEEP JETTED tub, walk in closet, privacy toilet, and a separate shower with BENCH. The back yard has mature trees behind the fence line and a large covered patio. Call today for your showing!
- Type:
- Single Family
- Sq.Ft.:
- 2,857
- Status:
- Active
- Beds:
- 3
- Lot size:
- 2 Acres
- Year built:
- 2023
- Baths:
- 4.00
- MLS#:
- 1087859
- Subdivision:
- Persimmon Hills
ADDITIONAL INFORMATION
Set on a beautiful 2-acre lot, this modern farmhouse embodies the perfect blend of contemporary luxury and rural charm. With 3 bedrooms and 3.5 bathrooms, including a master suite with His and Her's vanity, the home is designed for both comfort and functionality. The spacious interior features a versatile bonus room that could serve as a fourth bedroom, study, or entertainment haven. Quartz countertops, upgraded GE appliances, and soft-close drawers define the stylish kitchen. Pella windows flood the home with natural light, complementing the overall warmth of the design. A large walk-in pantry and a primary closet with utility room access add practicality to the elegant layout.
- Type:
- Single Family
- Sq.Ft.:
- 2,843
- Status:
- Active
- Beds:
- 4
- Lot size:
- 2 Acres
- Year built:
- 2023
- Baths:
- 4.00
- MLS#:
- 1087372
- Subdivision:
- Persimmon Hills
ADDITIONAL INFORMATION
Discover the epitome of modern farmhouse living on a serene 2-acre lot with this 4-bedroom, 3.5-bathroom property. The kitchen features sleek 3 cm quartz countertops, soft-close cabinets, and a walk-in pantry, while wood-look tile flooring graces the common areas. The Jack and Jill bathroom connects two bedrooms, each with its walk-in closet. A spacious living area offers a cozy gathering space, and the laundry room is thoughtfully connected to the primary closet. A versatile bonus room includes a full bath, ideal for guests. Outside, there's plenty of space to enjoy the surroundings. This home seamlessly marries classic charm with modern amenities for comfortable, stylish living.

Copyright© 2024 MLSOK, Inc. This information is believed to be accurate but is not guaranteed. Subject to verification by all parties. The listing information being provided is for consumers’ personal, non-commercial use and may not be used for any purpose other than to identify prospective properties consumers may be interested in purchasing. This data is copyrighted and may not be transmitted, retransmitted, copied, framed, repurposed, or altered in any way for any other site, individual and/or purpose without the express written permission of MLSOK, Inc. Information last updated on {{last updated}}
Piedmont Real Estate
The median home value in Piedmont, OK is $328,929. This is higher than the county median home value of $168,600. The national median home value is $219,700. The average price of homes sold in Piedmont, OK is $328,929. Approximately 91.21% of Piedmont homes are owned, compared to 4.72% rented, while 4.08% are vacant. Piedmont real estate listings include condos, townhomes, and single family homes for sale. Commercial properties are also available. If you see a property you’re interested in, contact a Piedmont real estate agent to arrange a tour today!
Piedmont, Oklahoma has a population of 7,079. Piedmont is more family-centric than the surrounding county with 40.13% of the households containing married families with children. The county average for households married with children is 37.81%.
The median household income in Piedmont, Oklahoma is $85,577. The median household income for the surrounding county is $69,220 compared to the national median of $57,652. The median age of people living in Piedmont is 35.2 years.
Piedmont Weather
The average high temperature in July is 93.3 degrees, with an average low temperature in January of 23.6 degrees. The average rainfall is approximately 35.6 inches per year, with 5.9 inches of snow per year.
